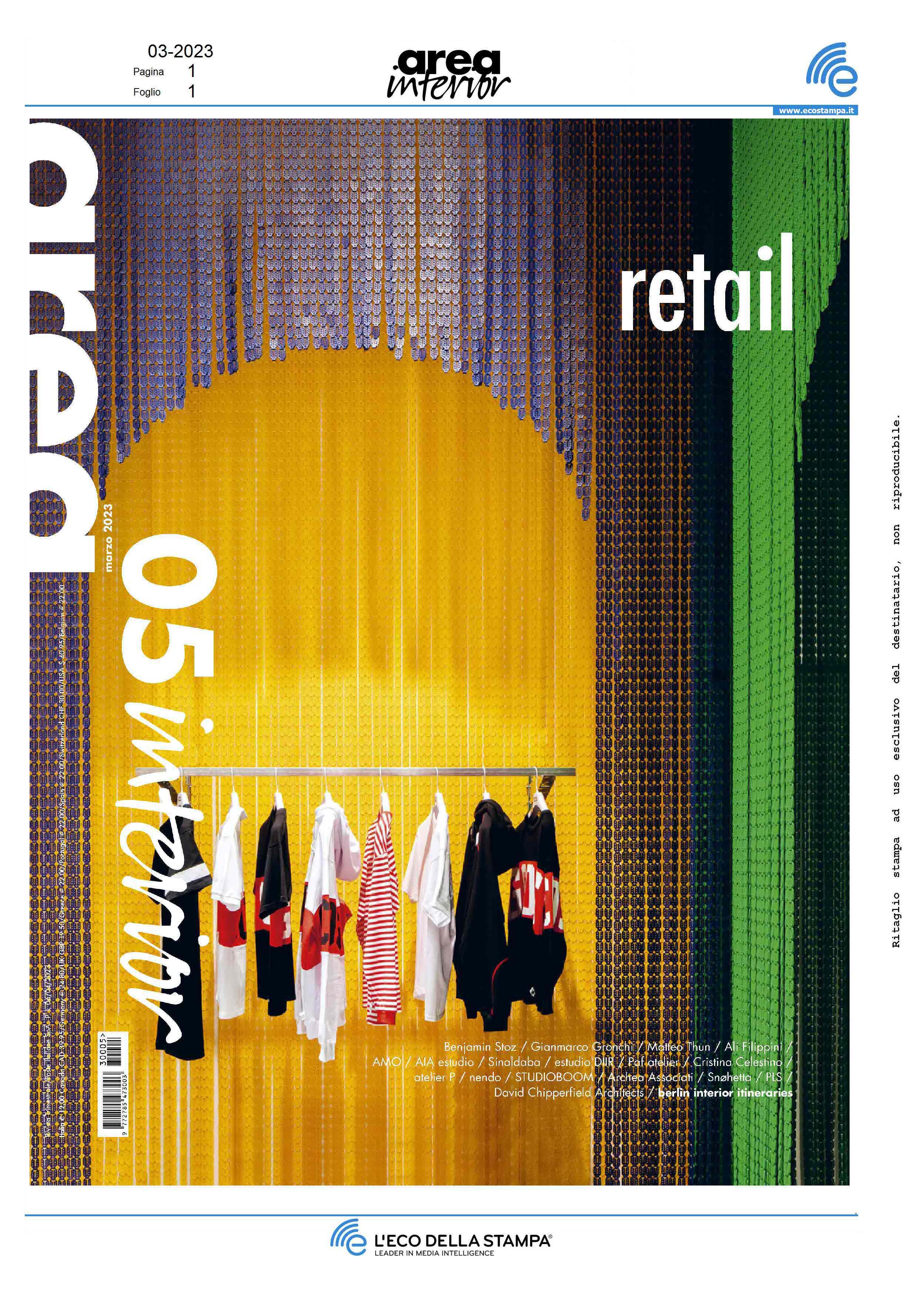
Protagonista è lo spazio: un fondo di 120 mq ai piedi di un antico palazzo vincolato dalla Soprintendenza di fronte alle colonne di San Lorenzo. Il concept prende la forma di hub che si sviluppa in lunghezza, avvolto da una luce unica, un luogo che esalta l’origine vegetale del tessuto e premia il verde indoor. La natura è il vero marcatore del progetto, il fattore strategico per raccontare la responsabilità sociale del brand e accompagnare il cliente verso un acquisto consapevole. Piccole piantine diventano quindi il motivo decorativo dell’insegna sopra la doppia porta in ferro battuto, un giardino verticale che si proietta all’interno per trasformarsi in una vera e propria installazione che segna tutto il percorso. Materia viva (il verde) per materia viva (il Denim), così AtelierP porta uno spazio di retail a un livello superiore, dove conta più l’esperienza e l’educazione ambientale della vendita in sé. Il bancone di lavoro che s’incontra appena varcata la soglia è lì proprio per mostrare come approcciarsi al consumo in un’ottica di riciclo e di valorizzazione dell’artigianalità. Un’etica impressa nelle rifiniture al grezzo: lo Studio lascia le pareti nude e “crude” come le ha trovate mentre utilizza un vecchio legno di recupero di noce italiano come top del grande tavolo sartoriale. I muri vengono attrezzati con mobili che rielaborano quelli ideati da Franco Albini, con montanti e mensole in legno a toccare il soffitto verniciato di nero, composti come un pentagramma Jazz che in corrispondenza del bancone diventa l’infilata di note di colore dei rocchetti per le macchine da cucire. Al centro del camminamento l’installazione di Matteo Wrad spiega con i fatti l’utilizzo del tessuto, materia organica che servirà da fertilizzante dando vita a un ciclo virtuoso ideale per l’ambiente. Il risultato è nei tanti accenti di verde che germogliano dai vari terrari ricavati in ampolle rovesciate e seminate ovunque nello store, anche a ridosso dell’unico camerino al piano.

Protagonist is the space, a storefront of 120 sqm on the ground floor of an ancient palace under the strict control of the Antiquities Supervisory, across from the columns of San Lorenzo, the concept takes the shape of a hub and develops lengthwise, bathed by a single light. A curious place that exalts the vegetable origin of the textiles and rewards the green of indoor plants. Nature is the key element of the project, the strategic factor that speaks of the brand’s social responsibility and accompanies the client toward an informed purchase. Little seedlings become the decorative motif of the sign over the double wrought iron door, a vertical garden projected inward where it becomes a full-fledged installation that marks the entire path. Living material (green plants) for living material (Denim), that is how Atelier P elevates retail space to a higher level, where experience and environmental education count more than actual sales.

The workbench that visitors encounter as soon as they walk through the door is there just to indicate how we should approach consumption in a view of recycling and valorization of craftsmanship. It is an ethics emphasized through the rough finishing of the Studio, which leaves the walls as bare as it found them and uses an old plank of scavenged wood (Italian walnut) for the top for its great sartorial table. The walls are furnished with cabinets that redesign those imagined by Franco Albini, with uprights and board shelves all the way to the ceiling, painted black and arranged like a jazz pentagram that, near the workbench, is filled with notes of color: the spools of thread for the sewing machines. At the center of the walkway is an installation by Matteo Wrad, which explains the use of the fabric with its own existence, organic material that will serve as fertilizer, giving life to a virtuous cycle ideal for the environment. The result can be seen in the many accents of green that germinate in terrariums made from overturned glass globes and scattered all over the store, even right at the entrance to the only dressing room.




