portfolio.
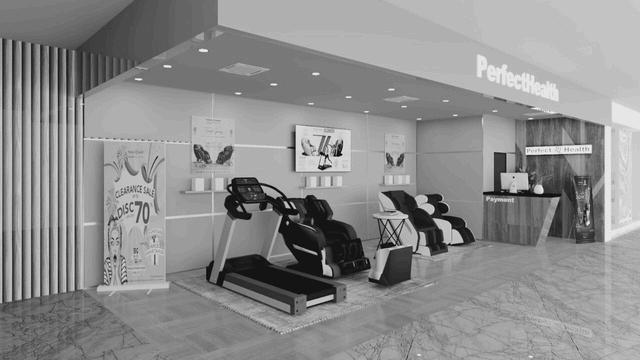
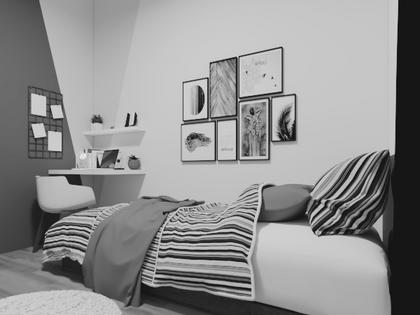
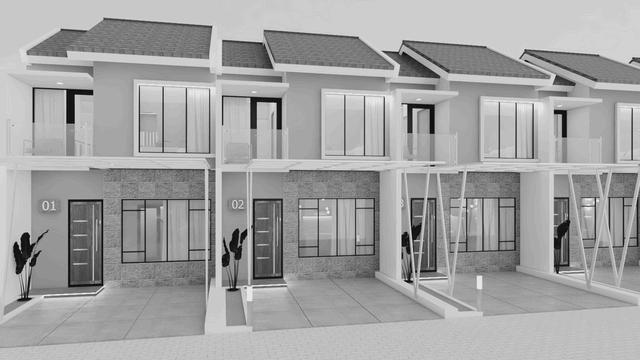
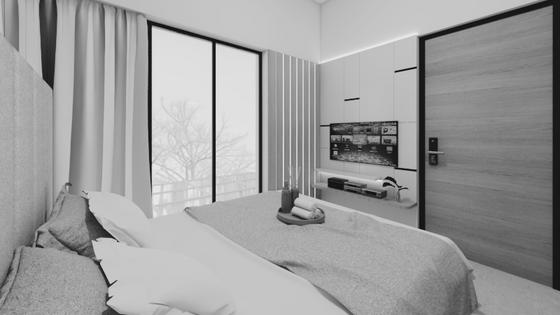
EXTERIOR AND INTERIOR DESIGN PROJECT
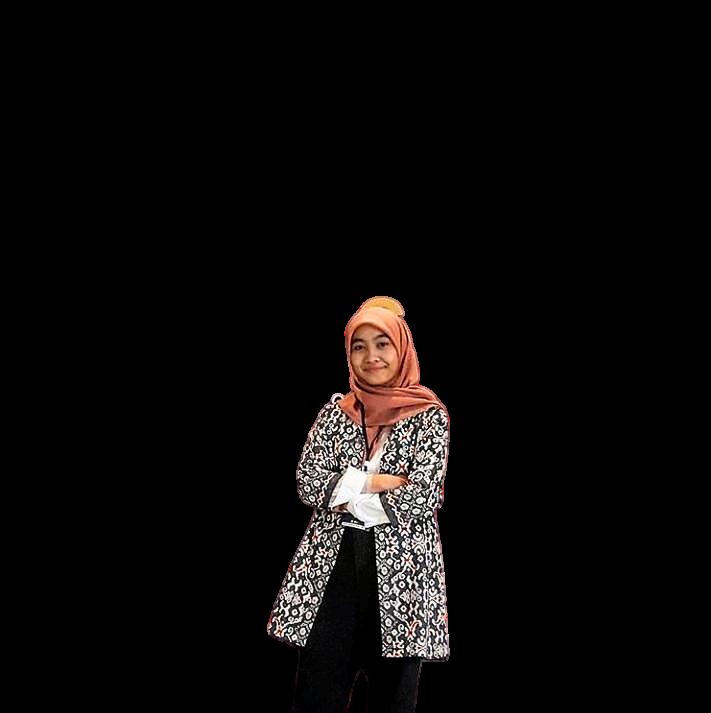
I N T R O D U C T I O N
Hello, I am R.RaniIndahSalamah.
A bachelor of Architecture who has 7 years experience as Architect and Interior Designer. Proficient in operating Autocad, Sketch-Up, Photoshop, V-ray Rendering, Lumion, and Microsoft Office. I used to handling clients' design needs by 2D and 3D drawings, coordinate to sub-contractors, and supervise the projects until finish.

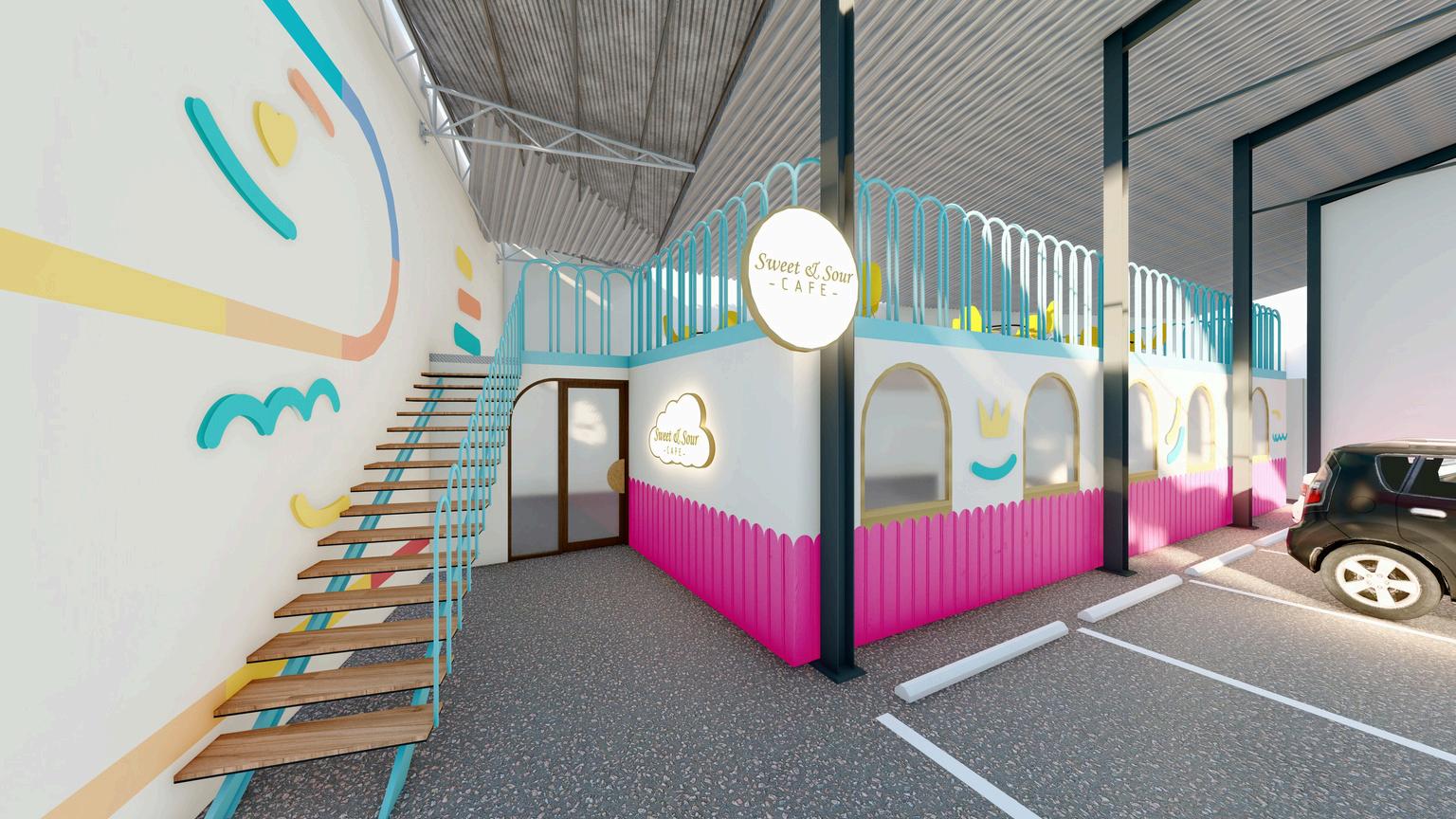

1.
Sans Hotel - Public Space
The company requested to design a public space contains Hotel’s indoor communal space, parking area, and a café with a colorful mood-board as its Hotel concept.
Location Due Date Bekasi April,2024


Townhouse 2.
The company requested to design a townhouse completed with front gate area and a 27/60 type house.
Location
Due Date Bekasi Feb,2024
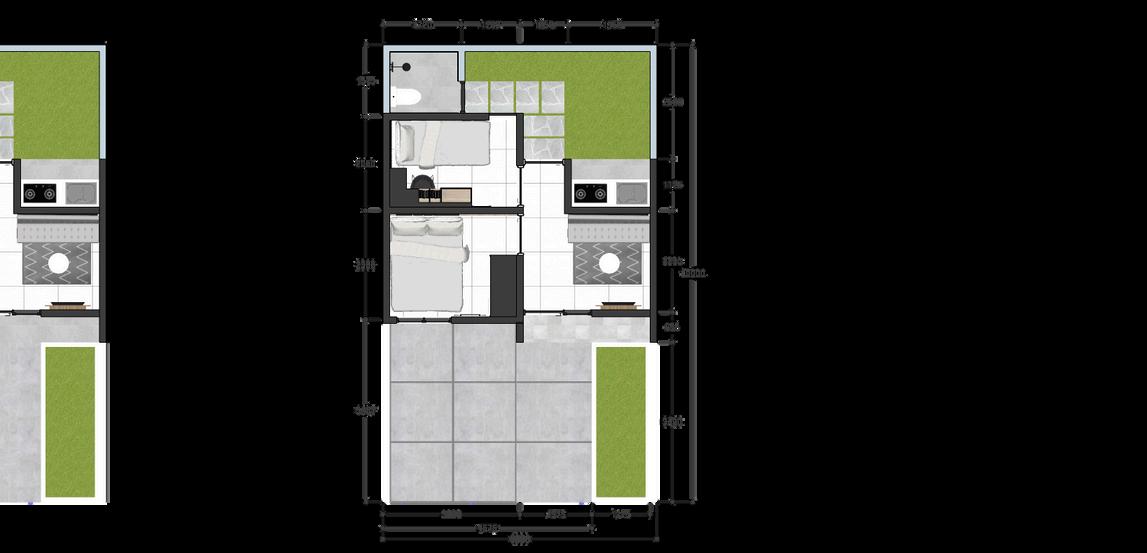
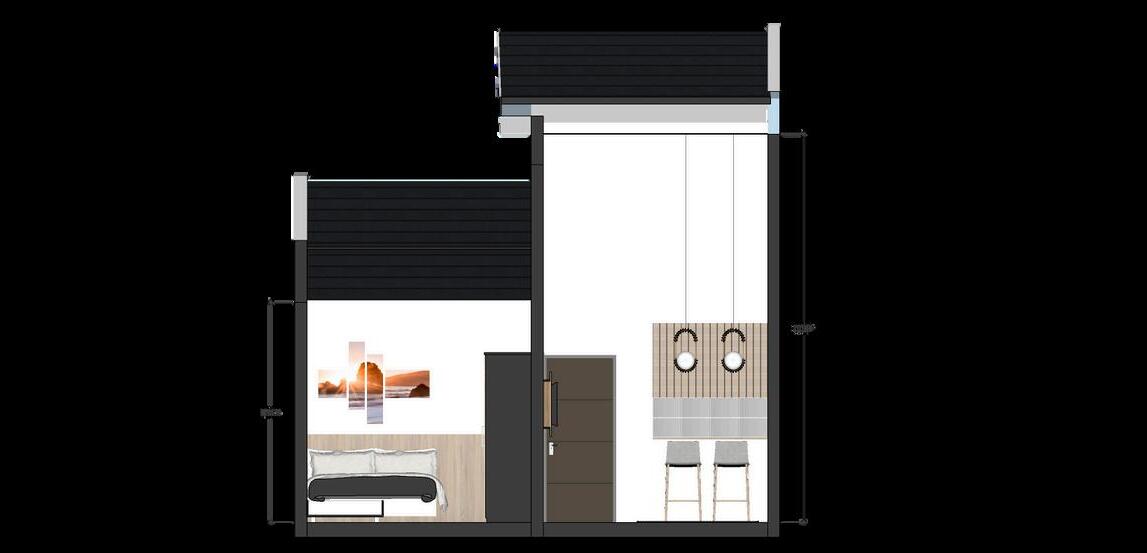
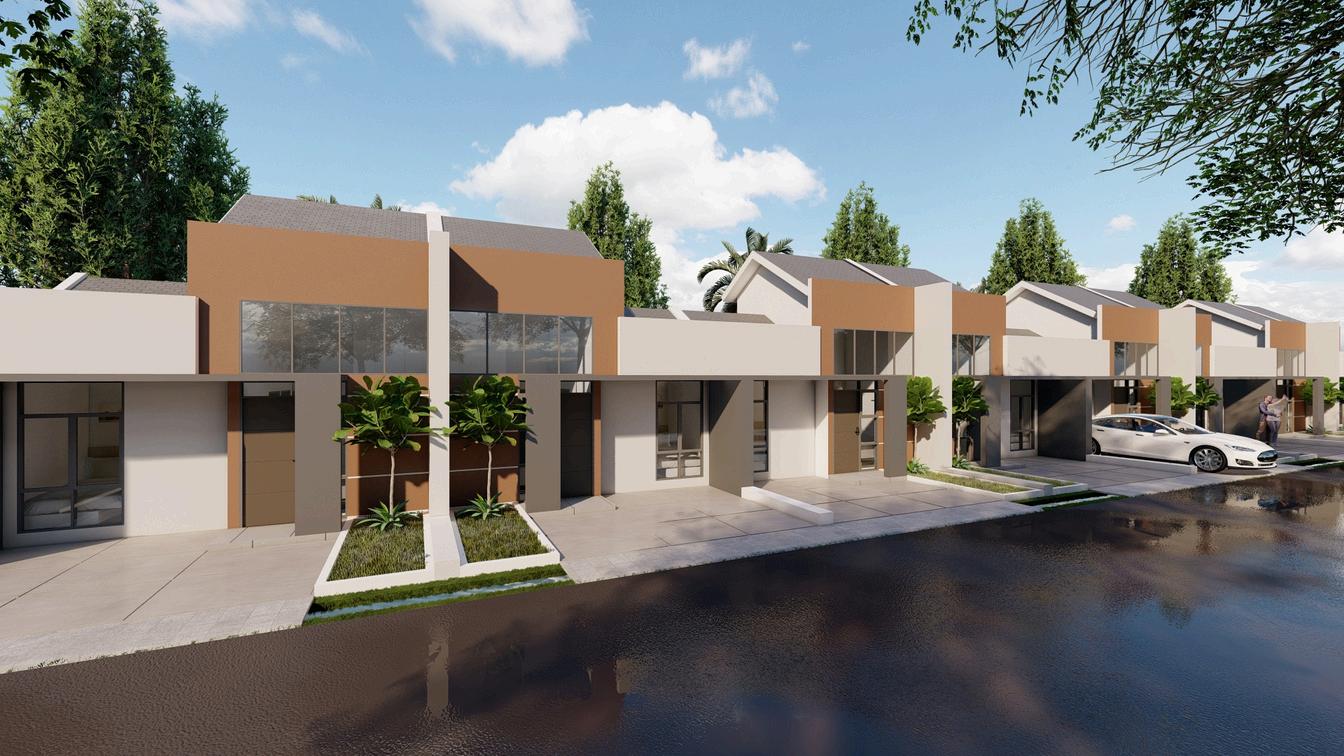
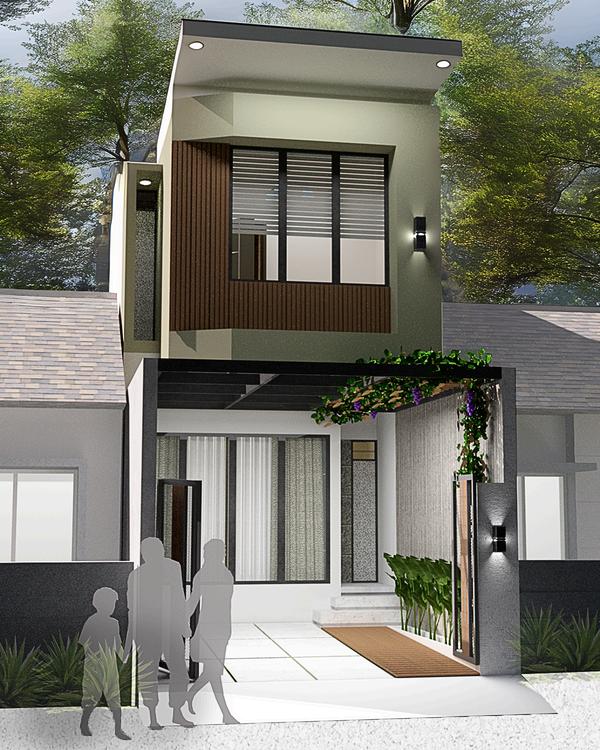
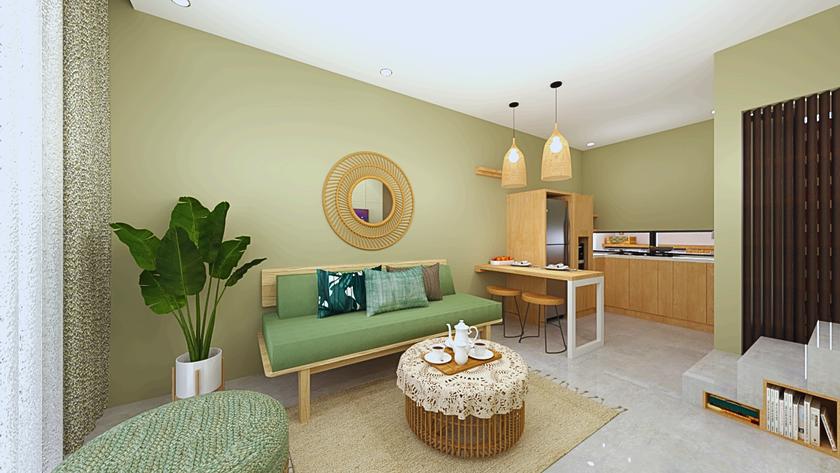


PERSPECTIVE SECTION


3.
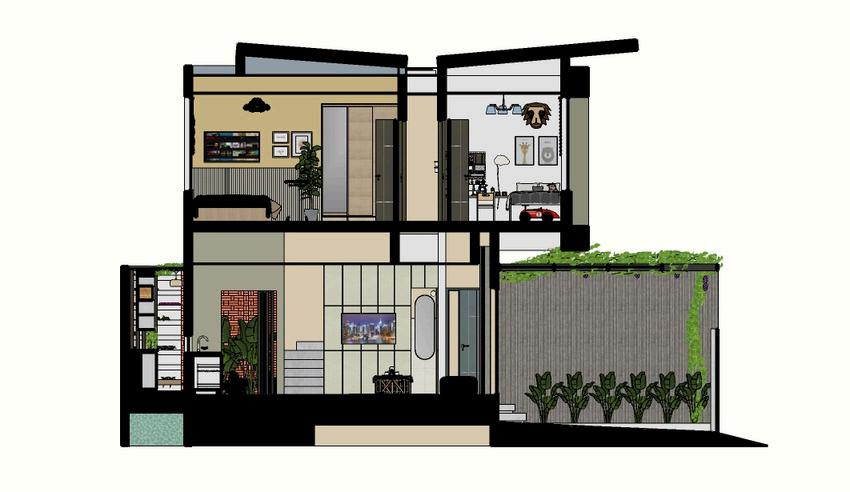
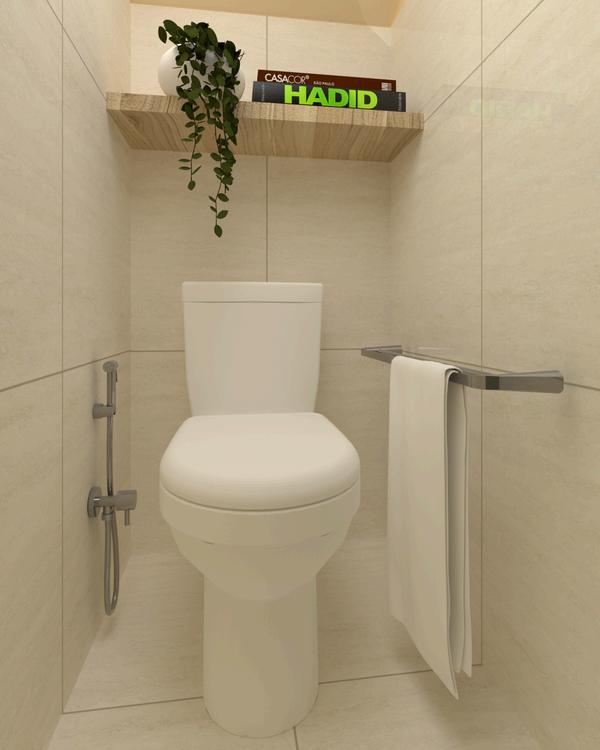
PadHouse
The house was made for a small family which have a narrow space/land in Jakarta. I designed a minimalist house with a compact or multifunctional furniture, so they can to maximize each space and function in a small area.
Location
Due Date Jakarta November,2022
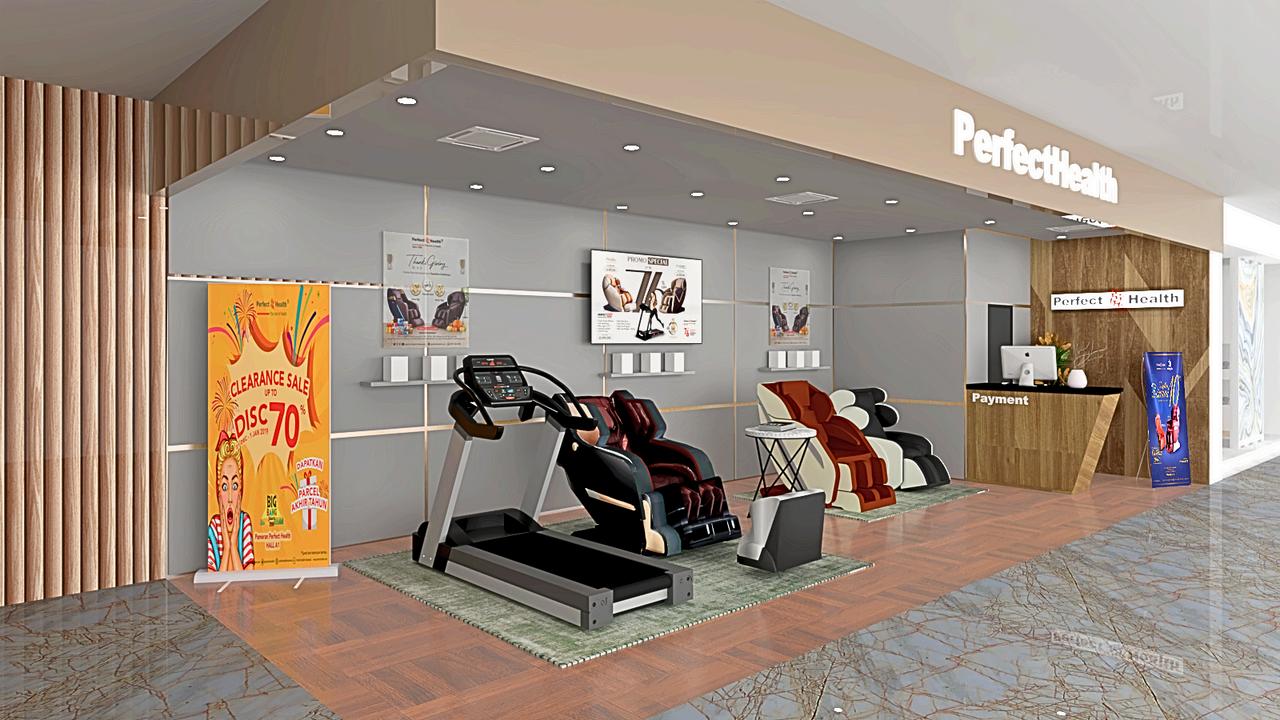
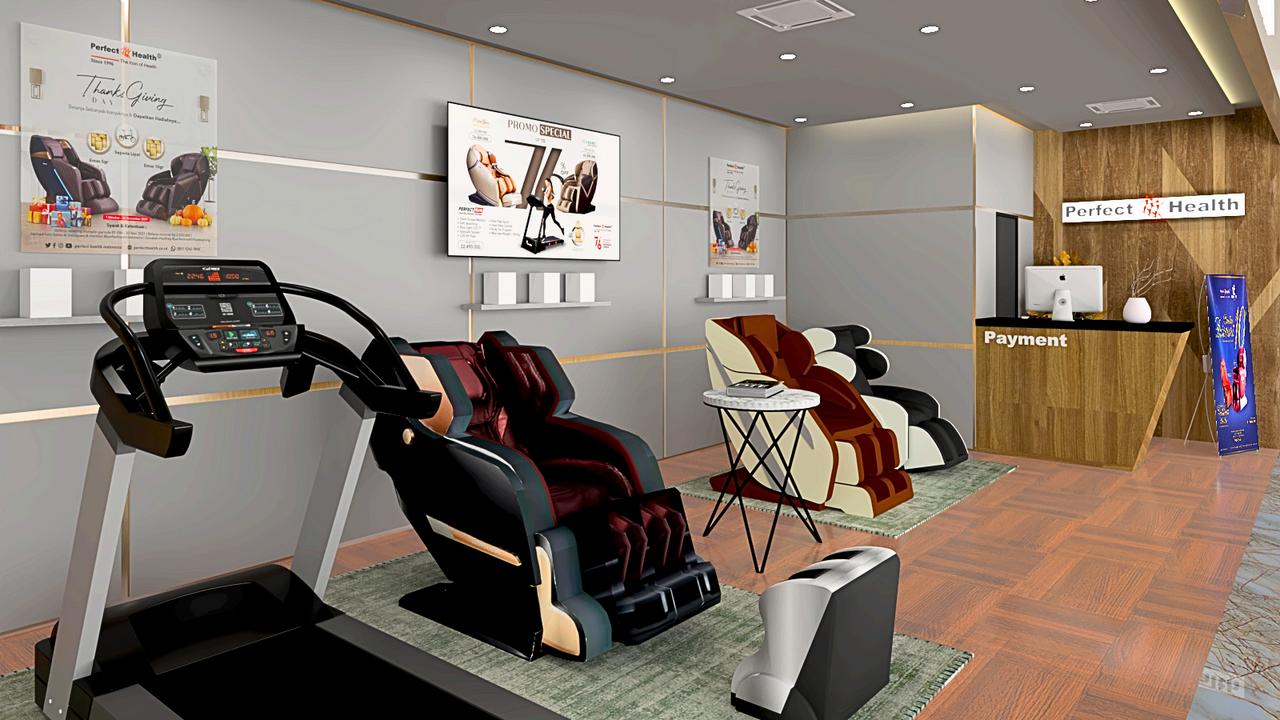
Health’s Store and Exhibition
The store design was made for 4 x 10 m area and inside the mall. This store only have 3 functions of space; display, payment, and storage. Besides, the measurement of exhibition is 6 x 12 m, included health kit display by Perfect Health.
Location Due Date Jakarta November,2021
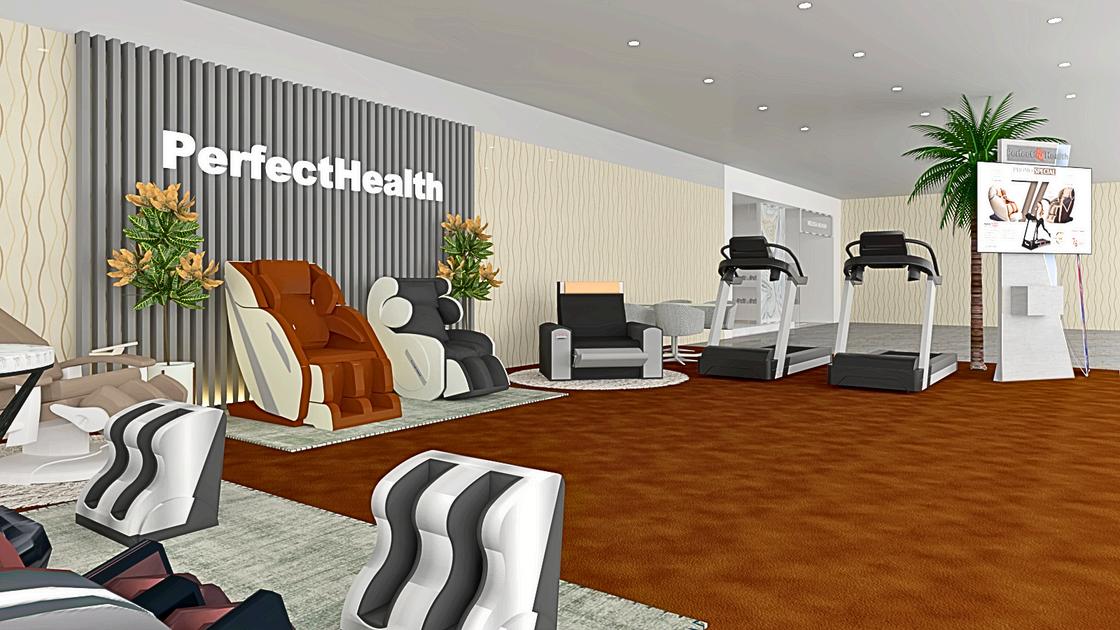
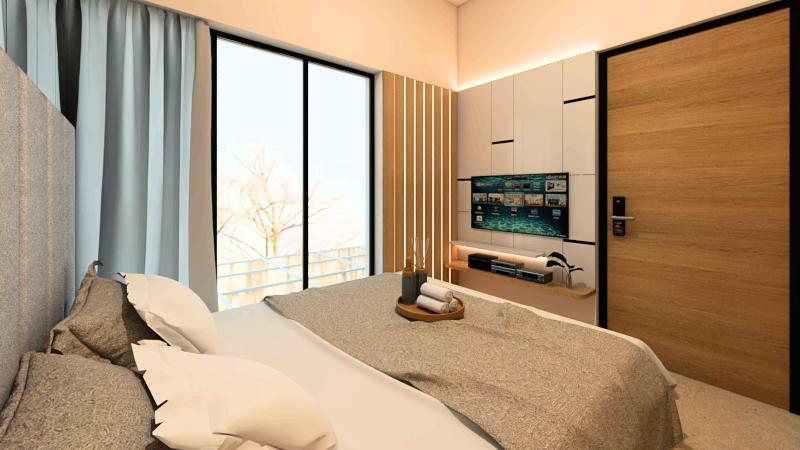
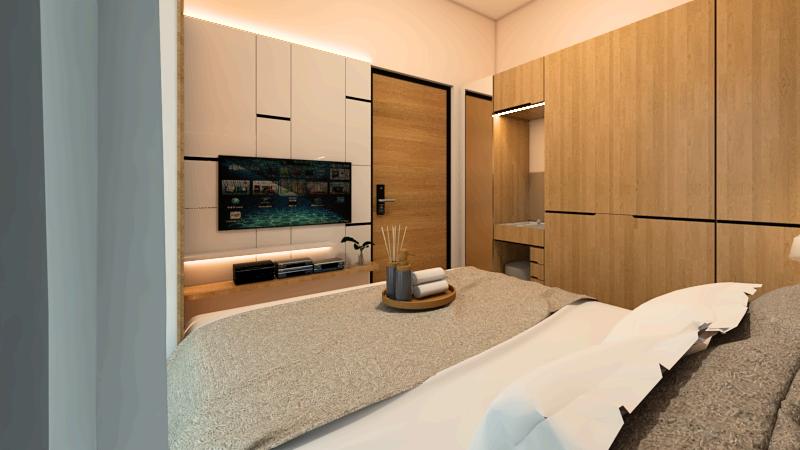
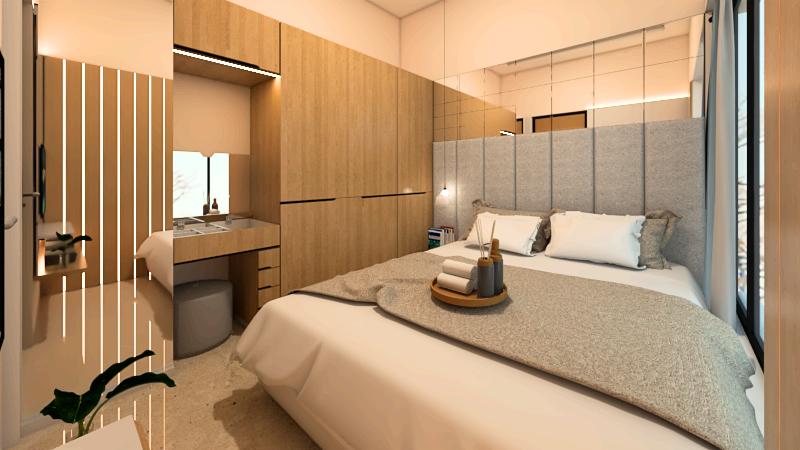
5.
Compact Main Bedroom - Y House
The user requested to transform her small spaces into a comfort main bedroom, so we tried to design a compact furniture and dominate it with bright colors to give a broad impression.
Location Due Date Serpong Oct,2021

Bedroom & Connected-Bathroom - K House 6.
The users requested a main bedroom and connectedbathroom design. In this case, I tried to dominantly touch their bedroom with broken-white panel on the wall behind their headboard. The connected bathroom designed with full transparent glass door as client‘s request. The bathroom wall was finished by concrete tiles to add the industrial impression that create a distinction vibes between bedroom and bathroom.
Location
Due Date Serpong Feb,2021
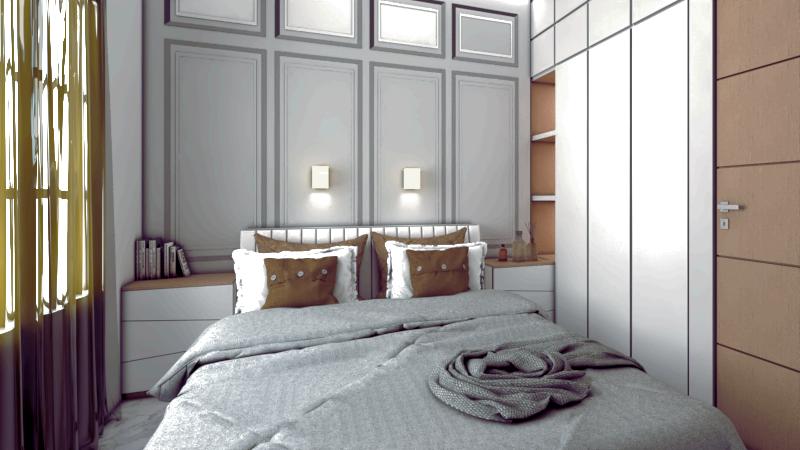
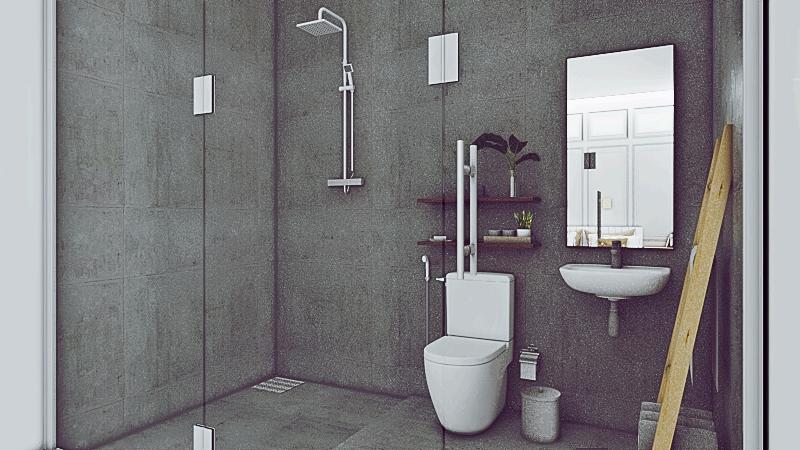
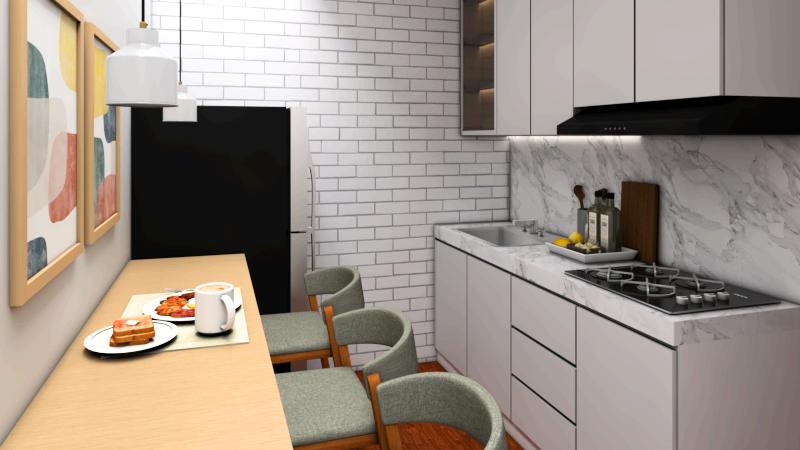

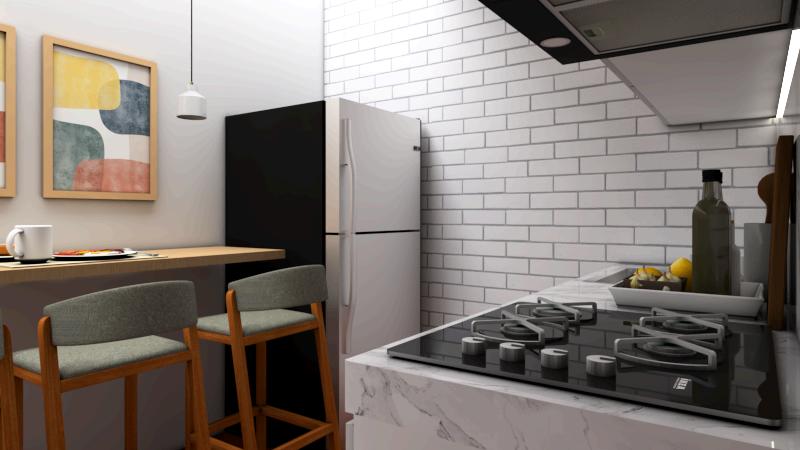

d Laundry - K House
nt consist of new married couple. They maximize the narrow space to create n connected to laundry area. The sist of cooking, dishwasher, dining, and as, while the laundry room was created g the point of small space.
rpong b,2021
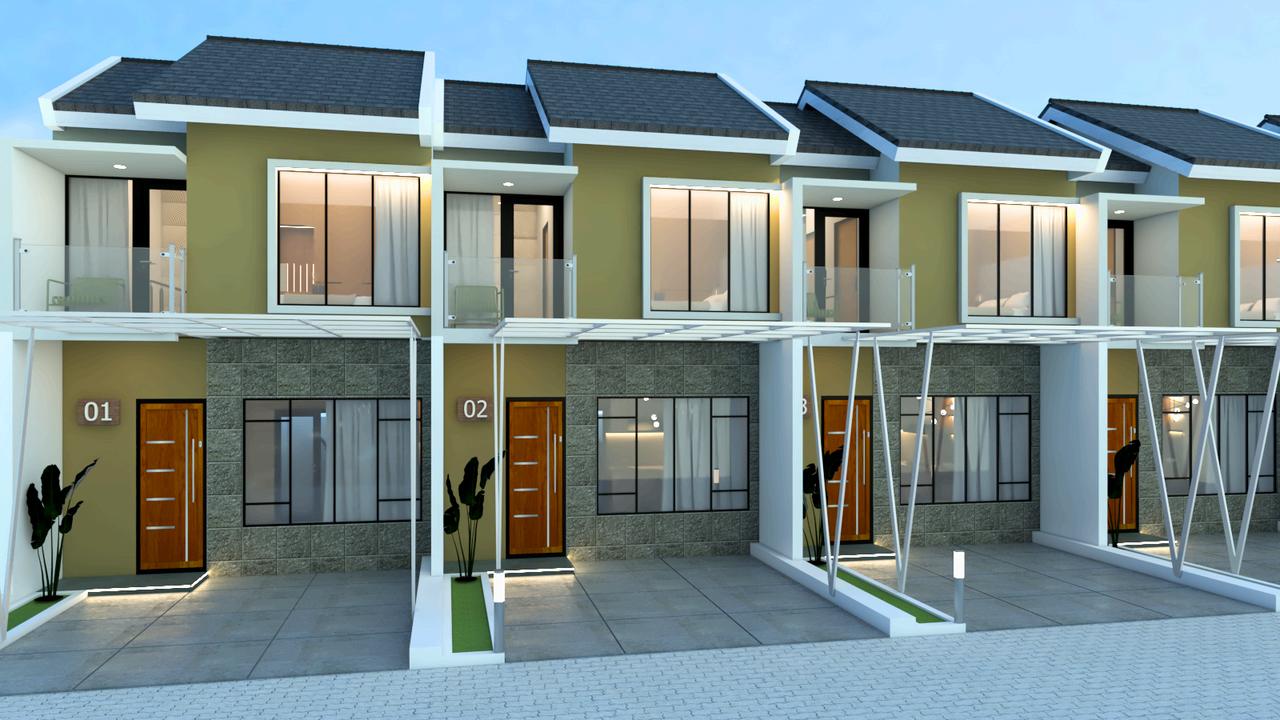
EPISCIA HOUSE 8.
The company requested to design new house type named EPISCIA; a two floor modern house on 50 m2 area. Requested an entrance main room which covered many home activities such as watching, dining, and cooking. We also designed a hidden bathroom behind wall panels so the area will be feeling more spacious. The colors was dominated with natural and touched by golden colors, to add an elegant impression.
Location
Due Date Serpong Feb,2021

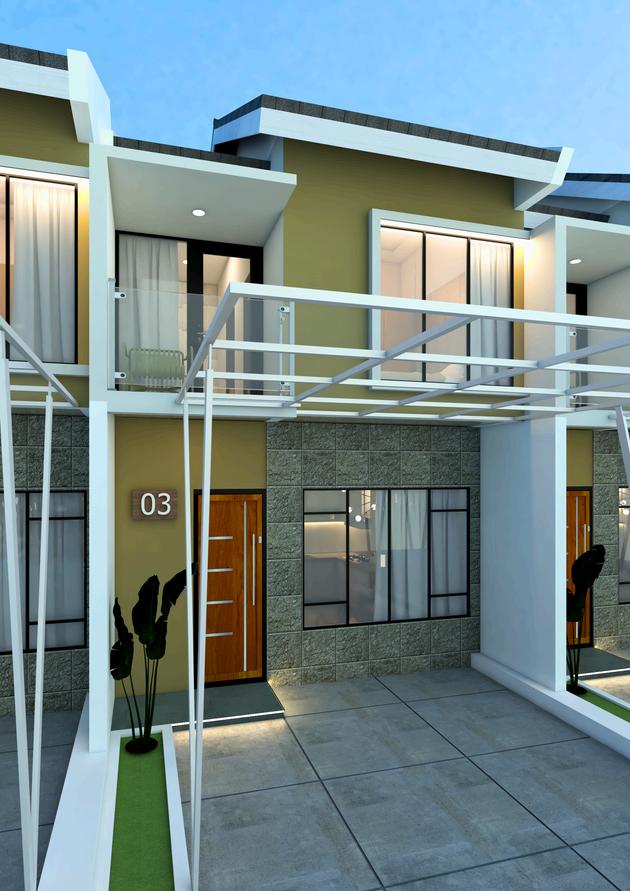
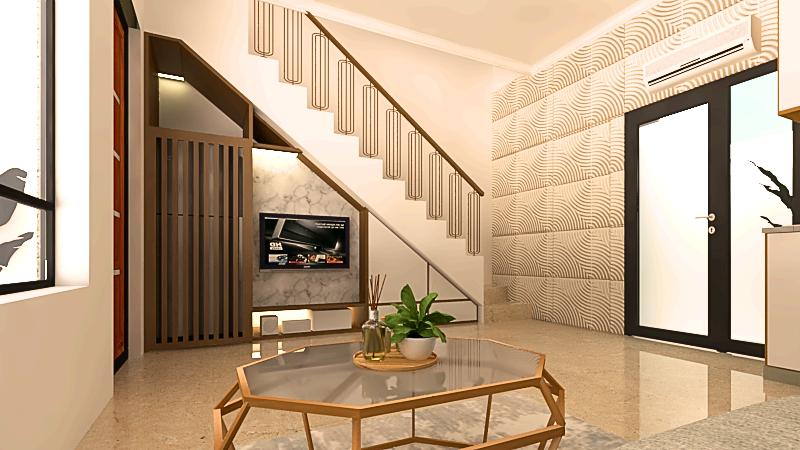
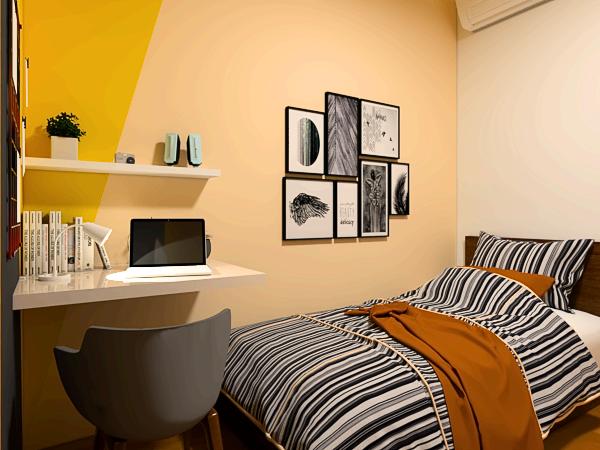
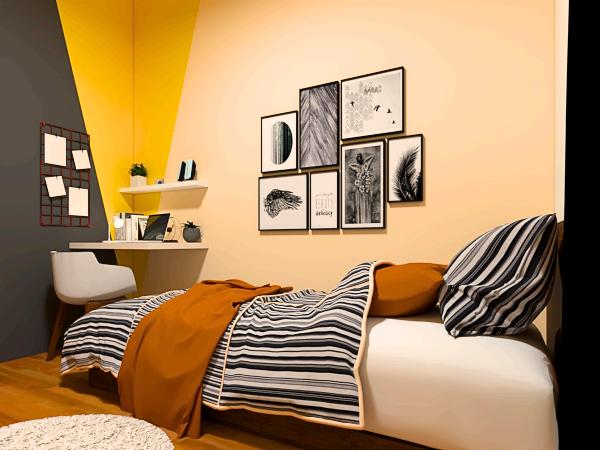
The user is a young worker man who needs a comfy-workspace in his bedroom to get the optimal working and relaxing in a day. Considering the narrow space of the room, I tried to put his work equipment on the simple table placed in front of his bed and repainted the corner room with colorful paint to raise his enthusiasm of work.
