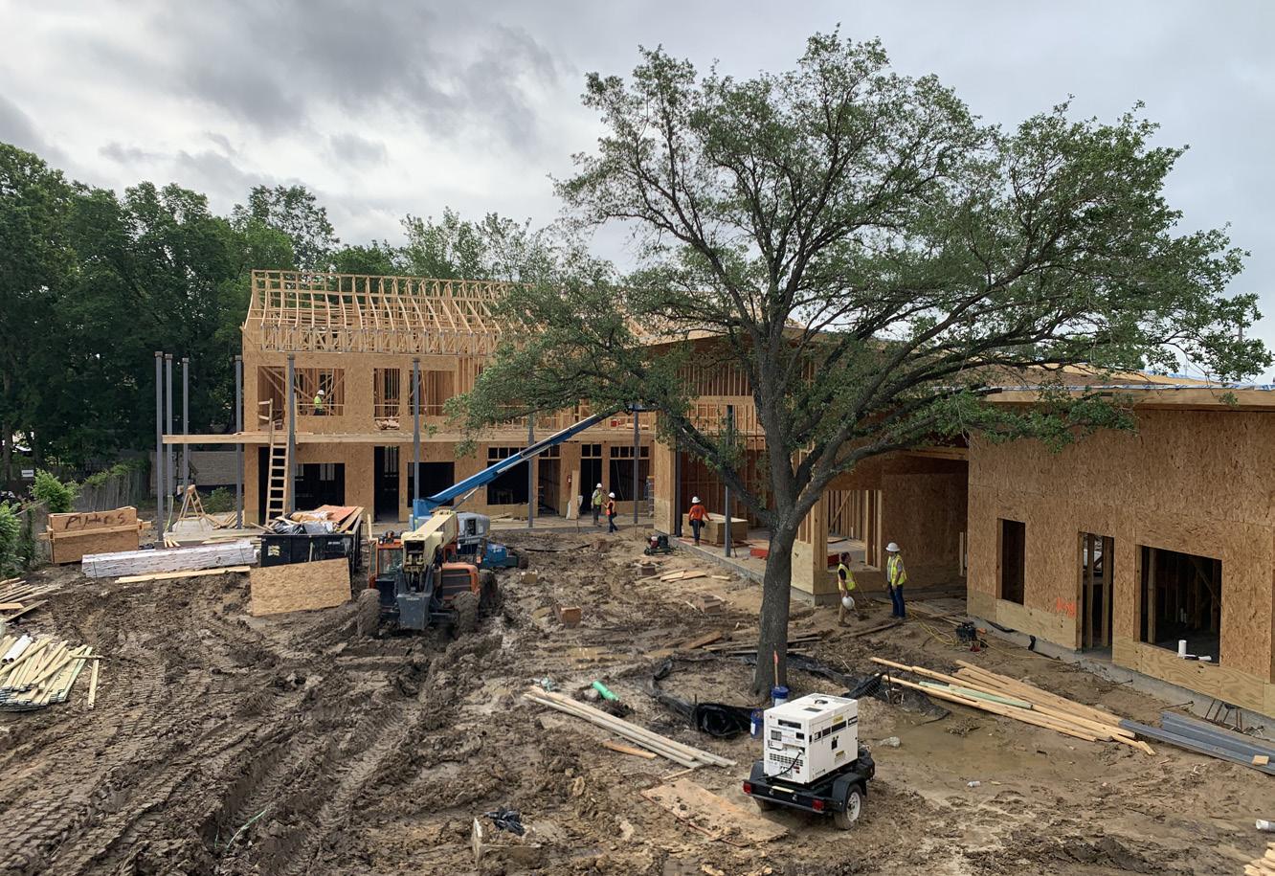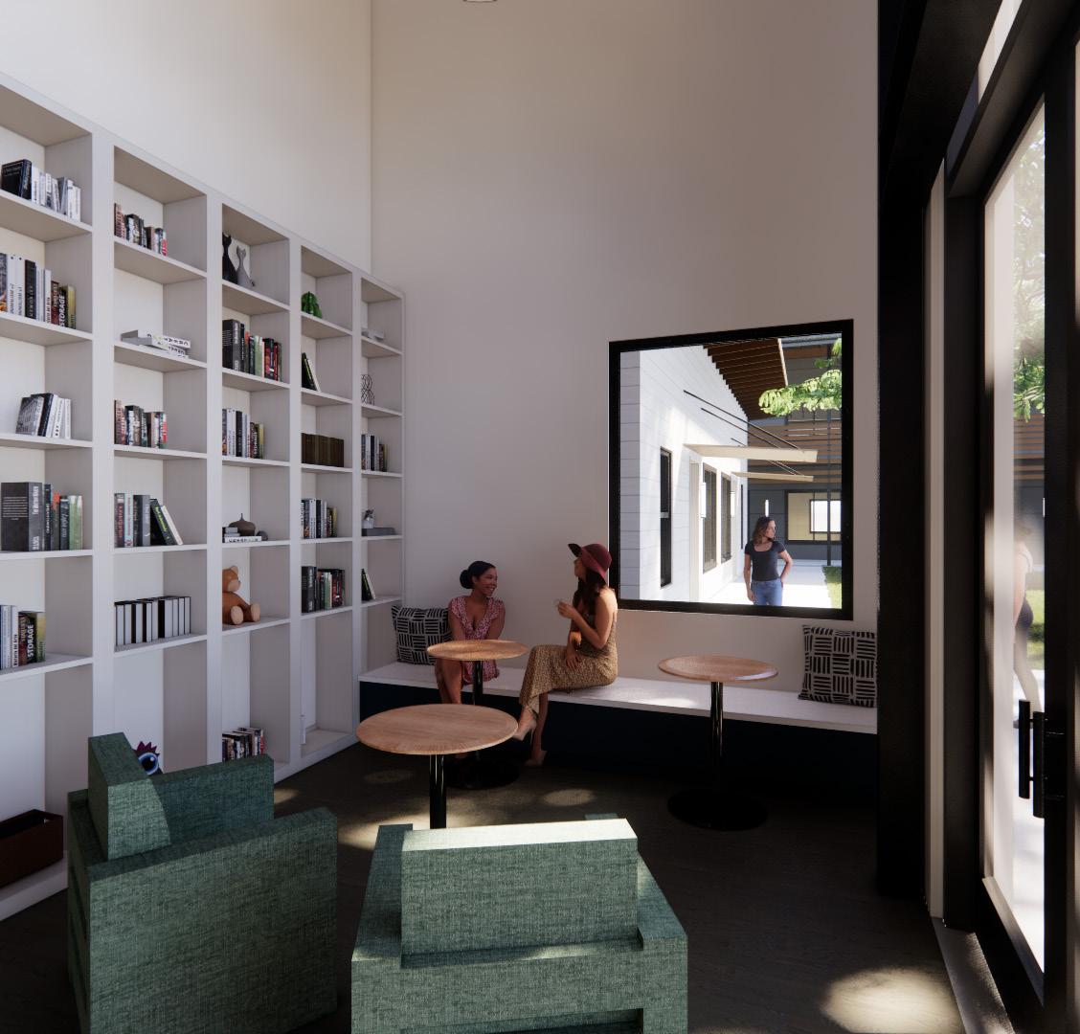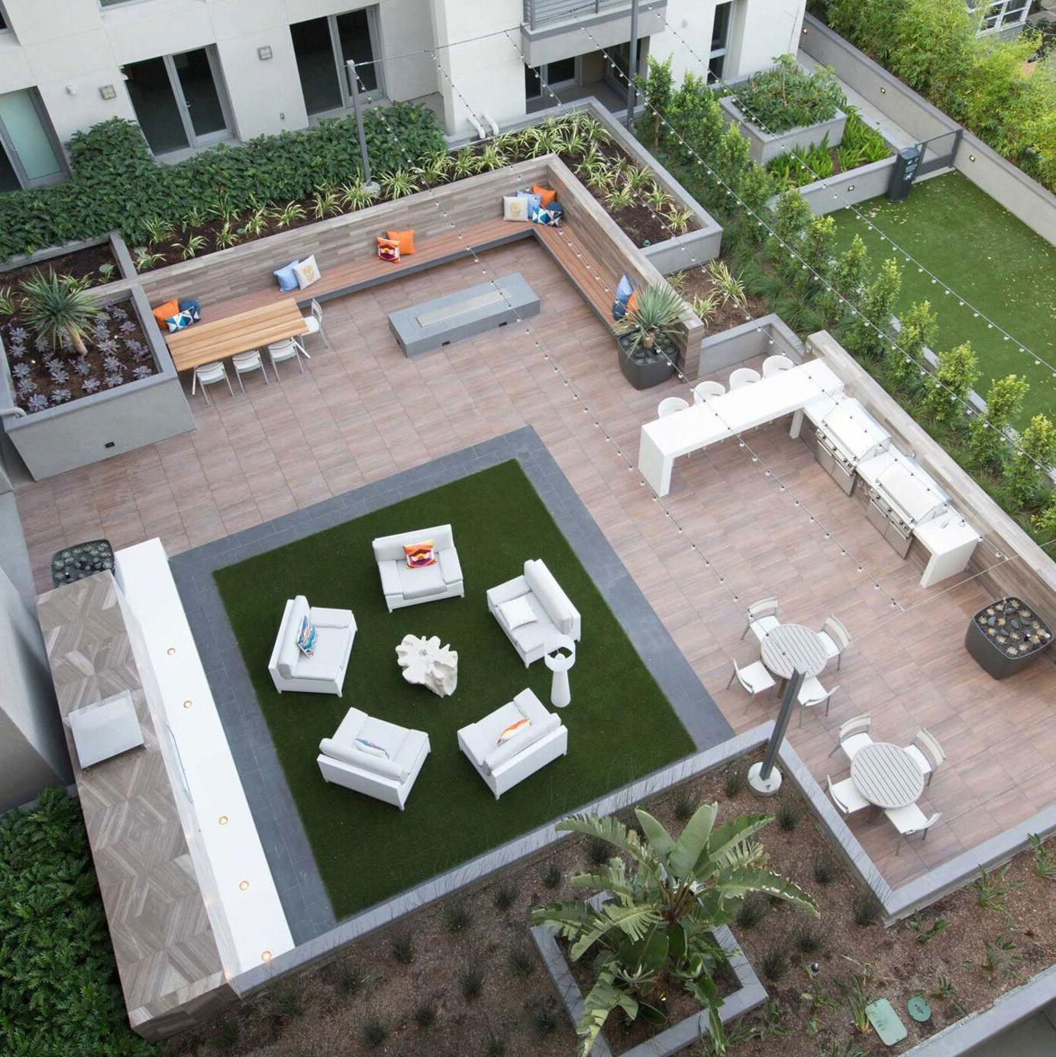




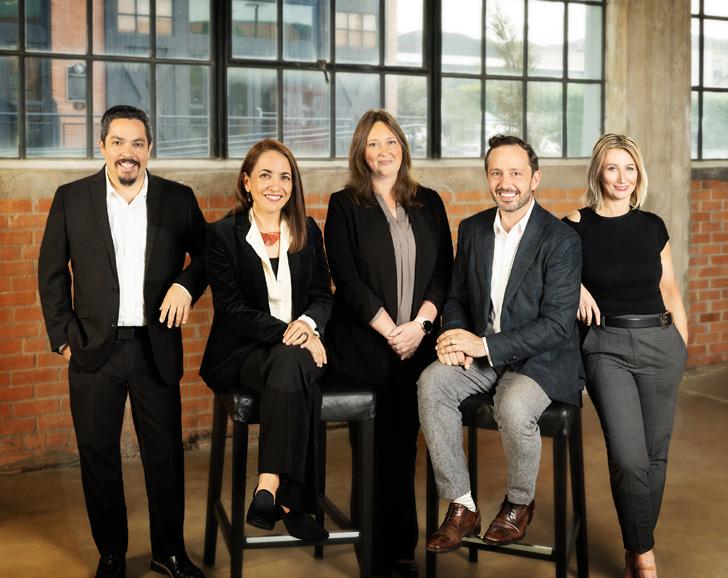
40+ Years of Design
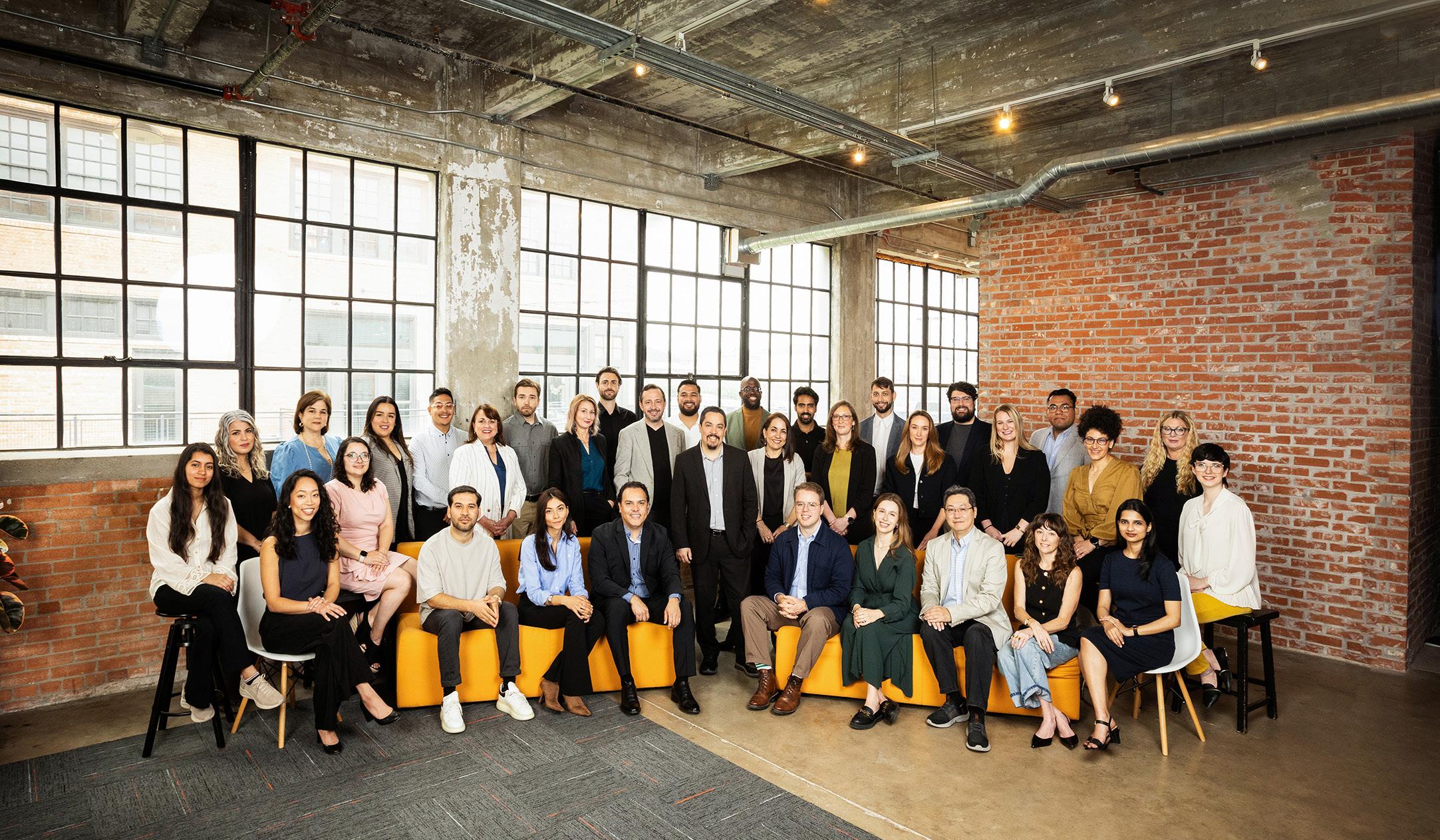
8 Primary Markets Transit • Civic • Non-Profit • Aviation • Education • Housing • Commercial • Operations & Maintenance
Established in 1982 Architecture Driven by Community. HUB
DBE • MBE METRO SBE
State & Municipal Certifications
TSA & AIA FIRM OF THE YEAR RDLR is Recognized as a 2024 Outstanding Diverse Organization by HBJ.

Founded in 1982, Rey de la Reza Architects, Inc. (RDLR) is recognized throughout Texas as a community-driven architectural firm providing design excellence and outstanding project management services in the Houston area.
With a 40-year history, the firm has been involved in the design of a variety of transit, commercial, educational, urban design, residential, and renovation projects and continues to provide exceptional service to public entities including: City of Houston, Fort Bend County, Houston Airport System, METRO, HCTRA, The Harris Center, numerous ISD’s, GSA, USPS and TxDOT. Our firm is certified MBE and Texas HUB.
RDLR believes in community driven architecture. Capital investments should respond to user needs as well as benefit the overall community. RDLR looks beyond project limits to seek opportunities to enhance the public realm and create places for communities. We believe that good design is not contingent upon the schedule or budget but rather the result of an inclusive design process that includes stakeholders, community leaders and design and construction professionals. Successful projects reflect
cultural influences and are contextually sensitive. They are sustainable developments which are cost effective to maintain and operate.
Strong design solutions are the result of a collaborative, interactive process led by the design team that involves all stakeholders including users, community residents, transit agencies and specialty consultants. We are well versed at techniques for generating ideas in various settings. Careful attention is given to achieving a balance between building, surroundings, landscape, and site-specific issues.
Through an inclusive process, we involve active participants, first in the programming sessions, and later in design workshops. This results in an accelerated design process, where concrete design ideas are generated respecting the programmatic and budgetary constraints. The process creates client/user consensus at an early stage in the project. Another benefit of this process is the creation of effective communications avenues among the participants.
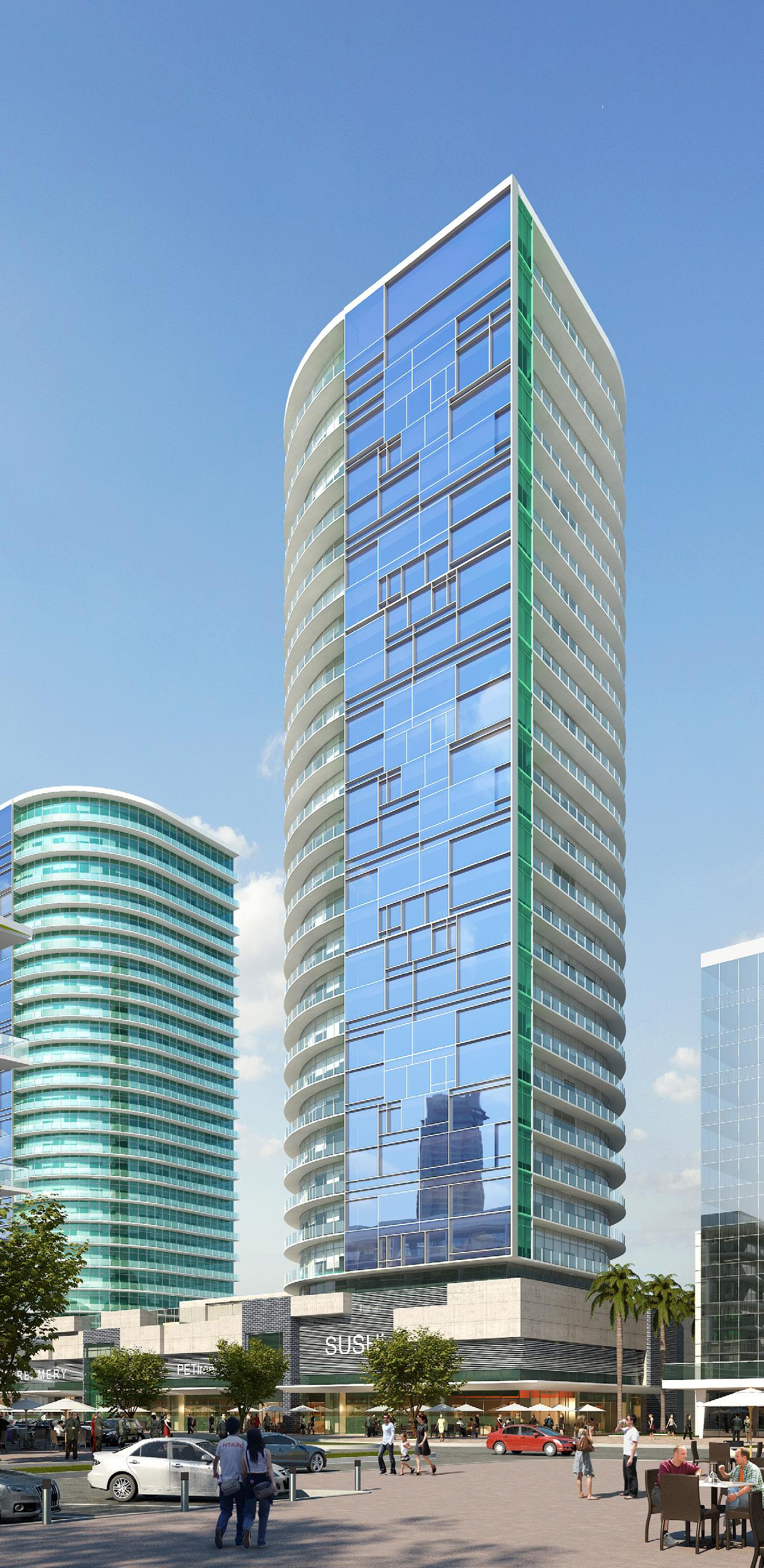
Balboa Apartments
E. Little York
Galveston Housing Authority - The Oaks I, III and IV
Harvest Moon
Holiday Inn & Staybridge Dual-Brand Hotel*
Houston Housing Authority - Historic Oaks of Allen Parkway Village
Houston Housing Authority - Historic Oaks of Allen Parkway Village
Resource Center and Childcare
Houston Housing Authority - Cuney Homes Phases II, III & IV
Houston Housing Authority - Cuney Homes Multi-Service Center
Houston Housing Authority - Clayton Homes
Houston Housing Authority - Oxford Place
Houston Housing Authority - Oxford Place Community Center
King Diamond Towers
King’s Creek Lofts
La Vue Terrace
N. Main Lofts
Palm Terrace
Point Northwest Apartments
Sheltering Arms Senior Center Renovations
The Harris Center Apartments
The Sapphire Resort Apartments
Village Center Apartments
Wildwood Apartments
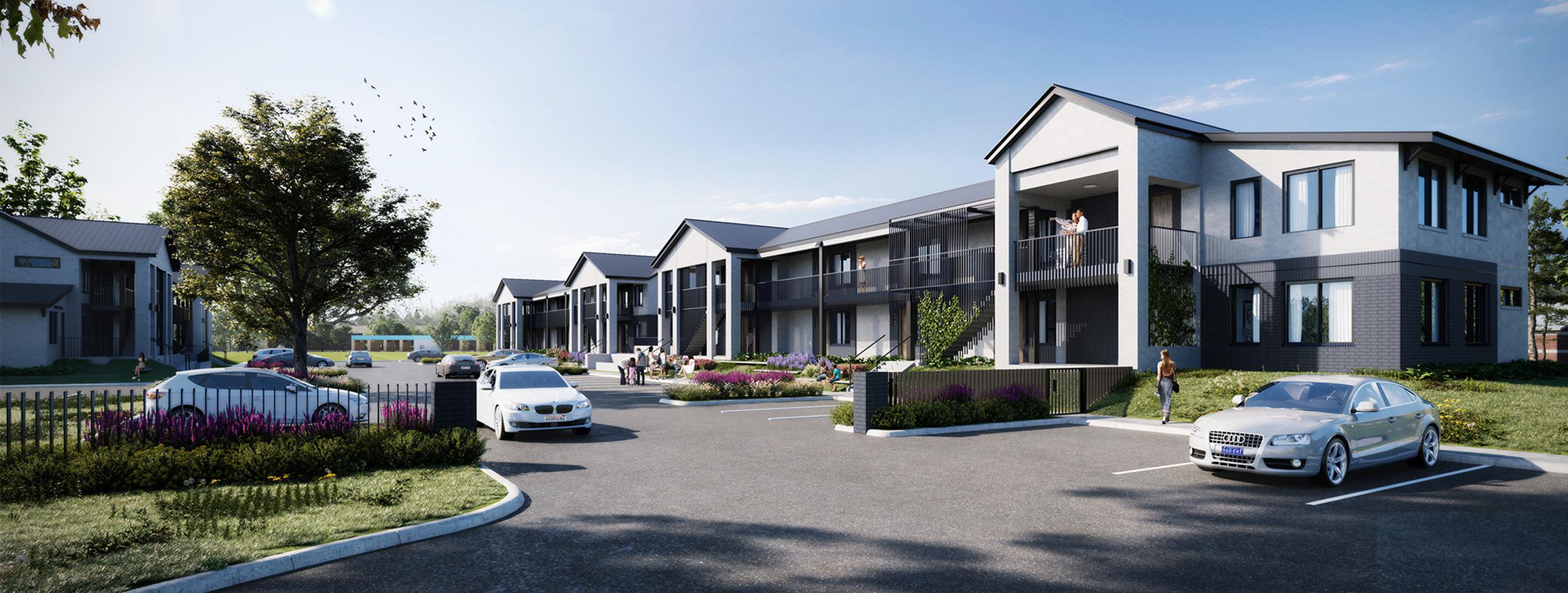
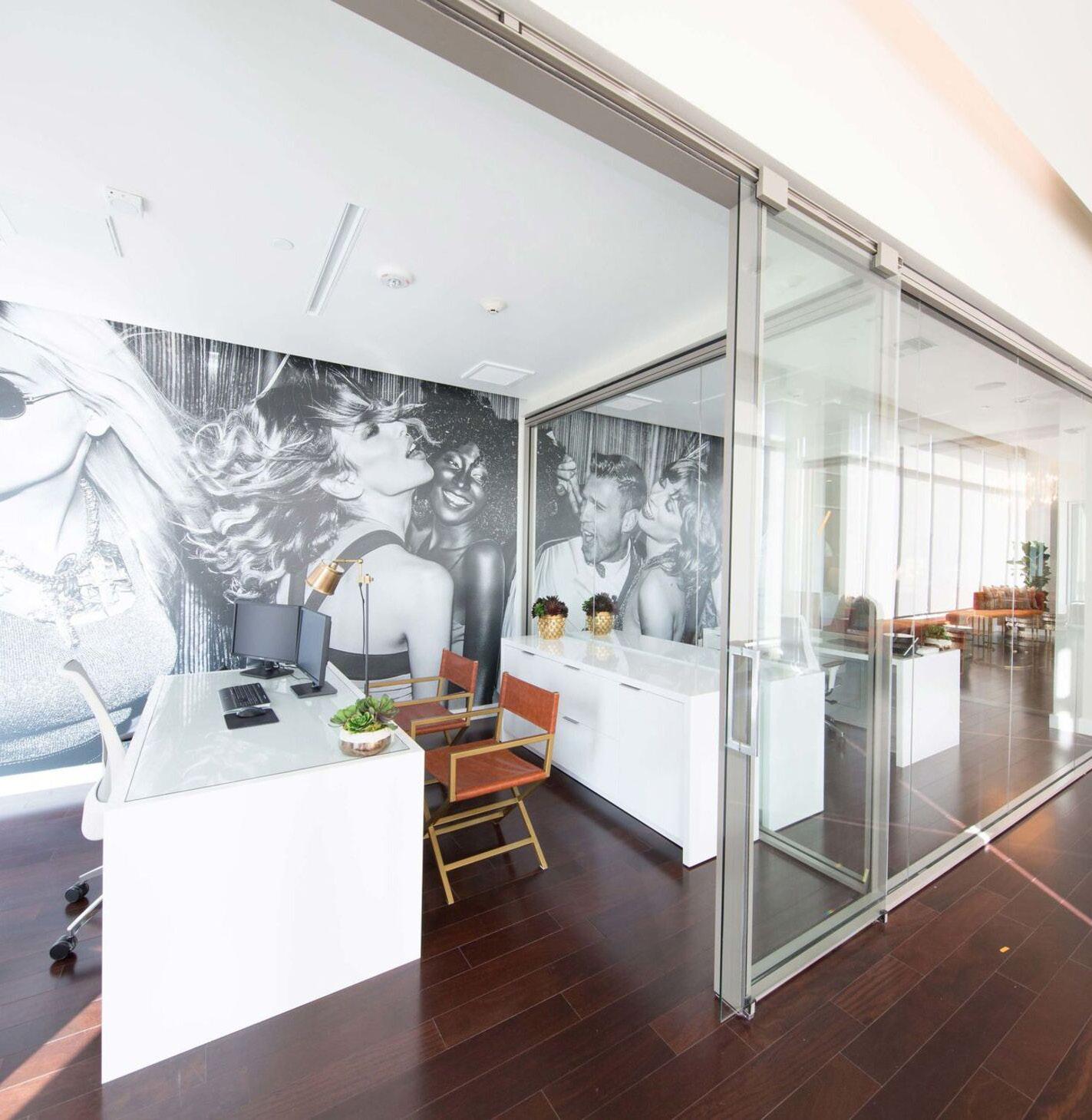
We believe housing should reflect meaningful design and serve as building blocks for communities to create memorable and lasting places. Our portfolio includes a variety of multi-family residential and single-family projects. These building types include low-rise, garden-style, mid-rise, podium, high-rise, wrap, mixed-use, student housing, senior living and low-income housing developments.
We seek to create communities tied to place that residents are proud to call home. Context and insight into the particulars of place including topography, climate, program, client’s needs, aspirations, and culture are key considerations for each project design. The results are the inspiration of our process and the projects we create. Through interactive sessions our team ensures we create designs that respond to each project’s needs.
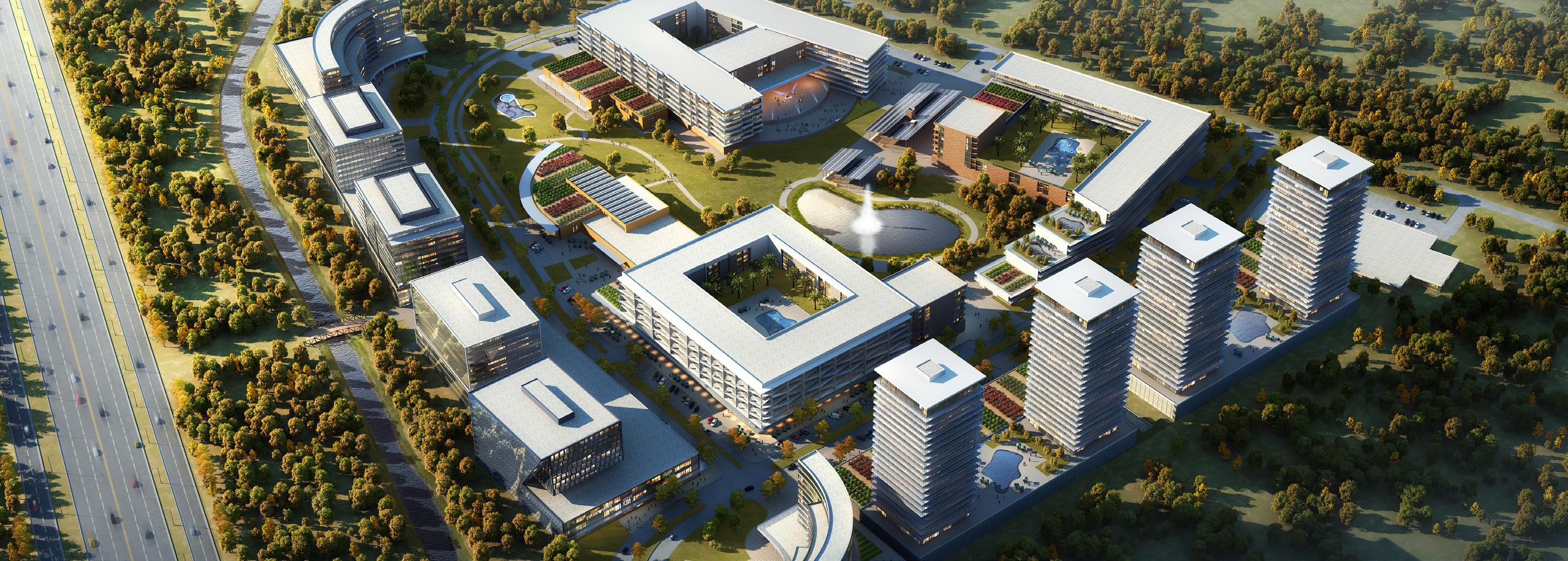
Kings Creek is a $1.2 billion LEED certified mixed-use apartment-retail development located at the tract of land along highway 59 South frontage road. The development will provide 200,000 square feet of commercial and retail space, 1 million square feet of office space, 1000 condo apartment units, two hotels and infrastructure improvements.

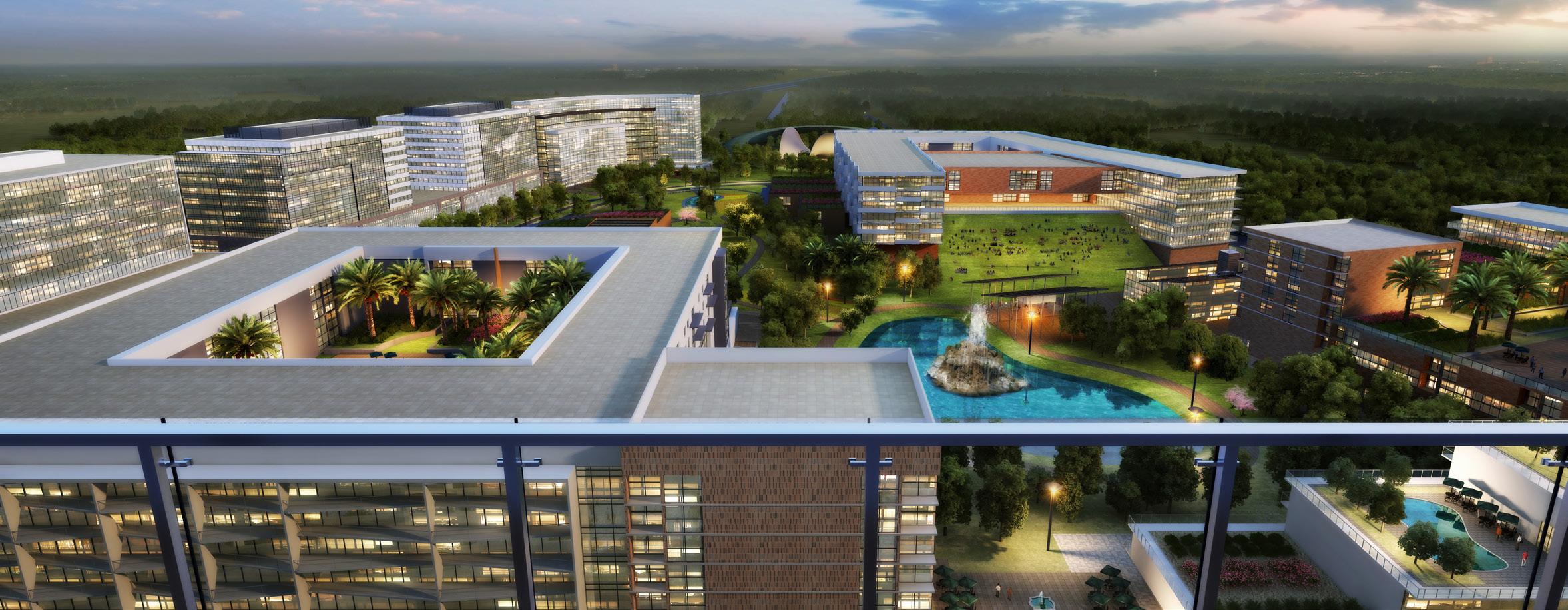
Kingwood, Texas CLIENT
David Development, LLC
DETAILS
Mixed-Use Master Plan
$1.2 B Construction Cost
2,000,000+ SF
Provided Entitlement Services Only
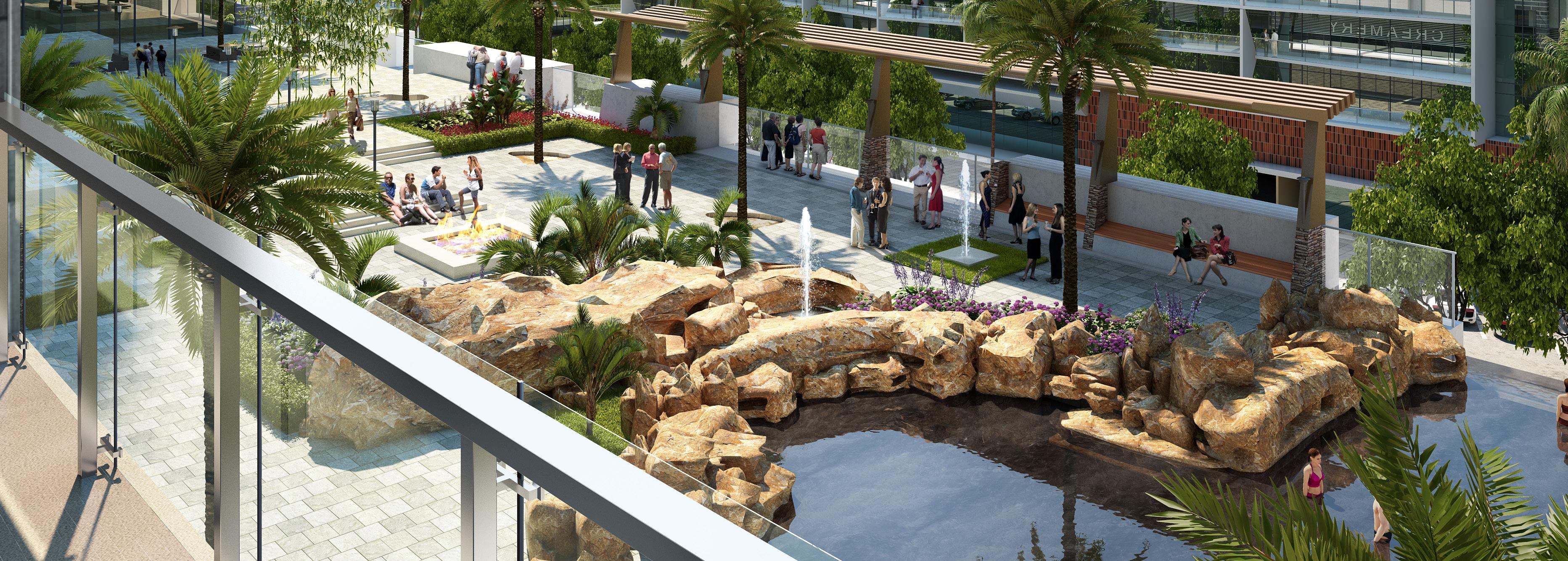
King Diamond Towers has been commissioned to support a demand for retail, parking, and residential uses which will anchor the city to the south and west of us 59 and provide a continuous, activated ground level along the neighboring streets. Conceptualized to enhance its context, the two residential towers’ shape is derived from phylogeny form of a livable forest, and has resulted in panoramic views from the project’s 500 residential units.
Kingwood, Texas

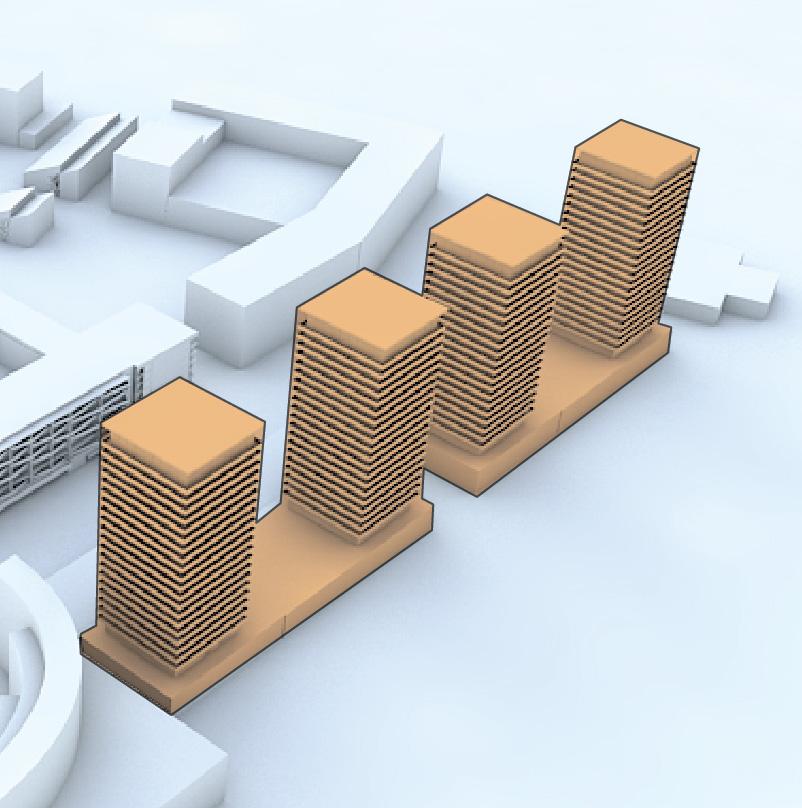
CLIENT
David Development, LLC
(2) 27-Story, Mixed-Use High Rise
$142 M Construction Cost
246 Units
612,119 SF
Provided Entitlement Services Only
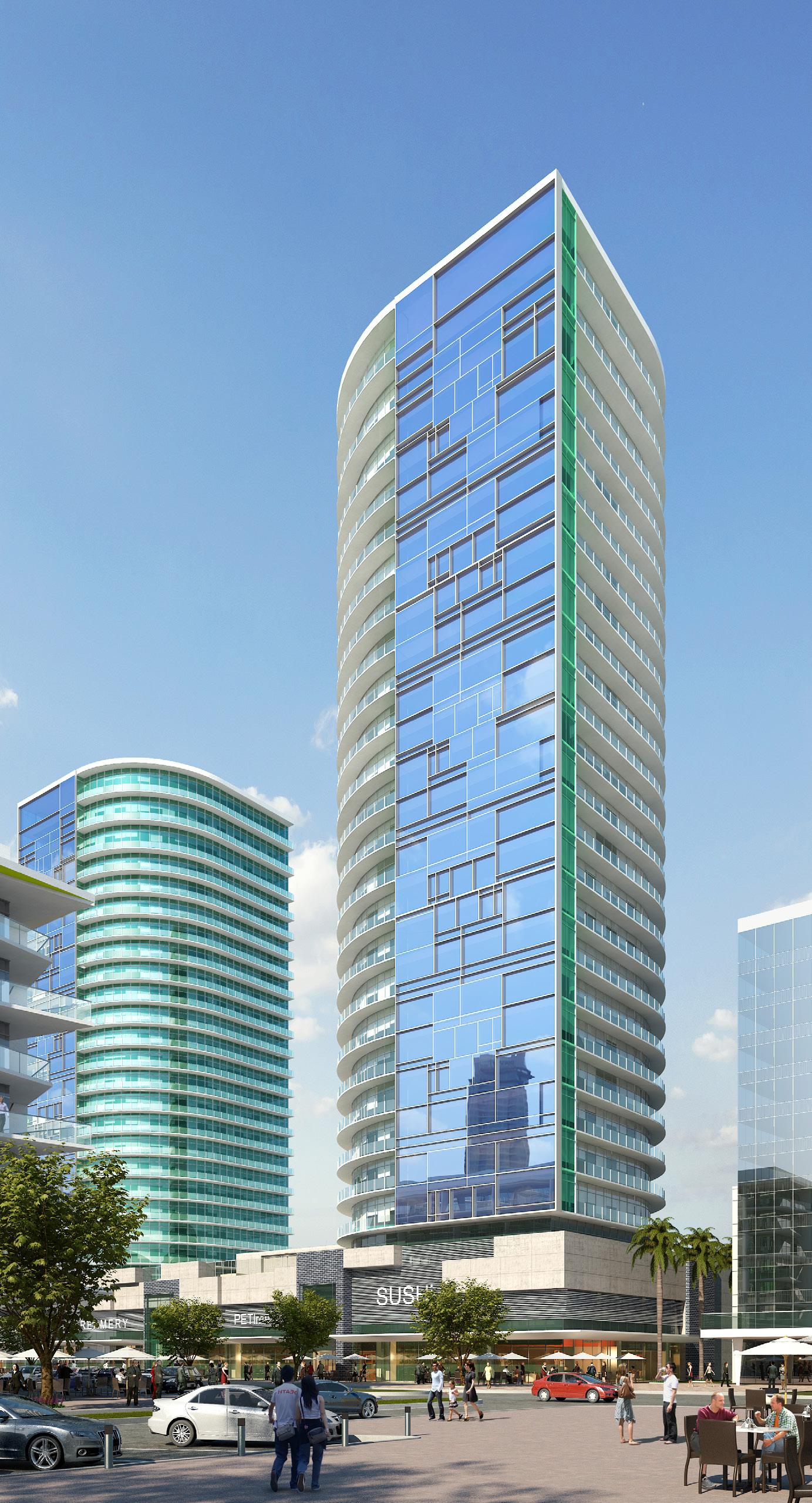










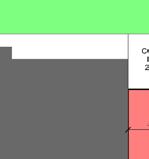

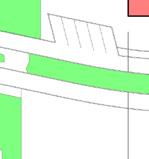




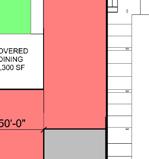
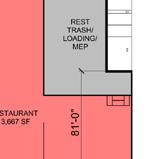
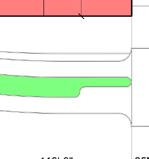



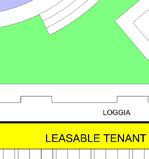
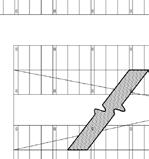
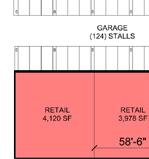
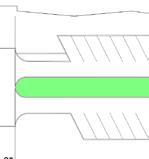
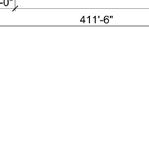


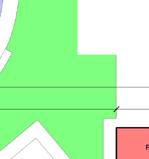

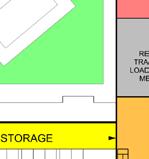
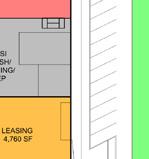
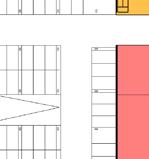

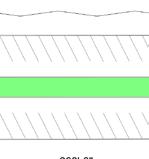

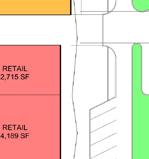
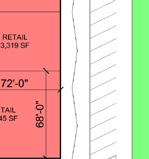



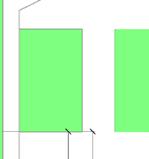
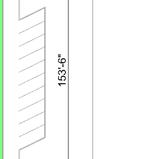


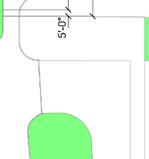





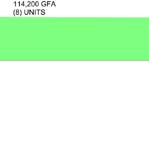




Sited at the northeast corner of Kingwood Place Drive and Coldwater Creek Lane in Kingwood, Texas is the first building to be built on the King’s Creek mixed-use campus. The facade maximizes practical constraints of post-tensioned concrete floor systems to create a more organic building form which mimics the site’s adjacent forests. Along the street, two story live-work units with private gardens were designed. A lushly landscaped amenity courtyard, leads down to a communal recreational lake and park.
Kingwood, Texas

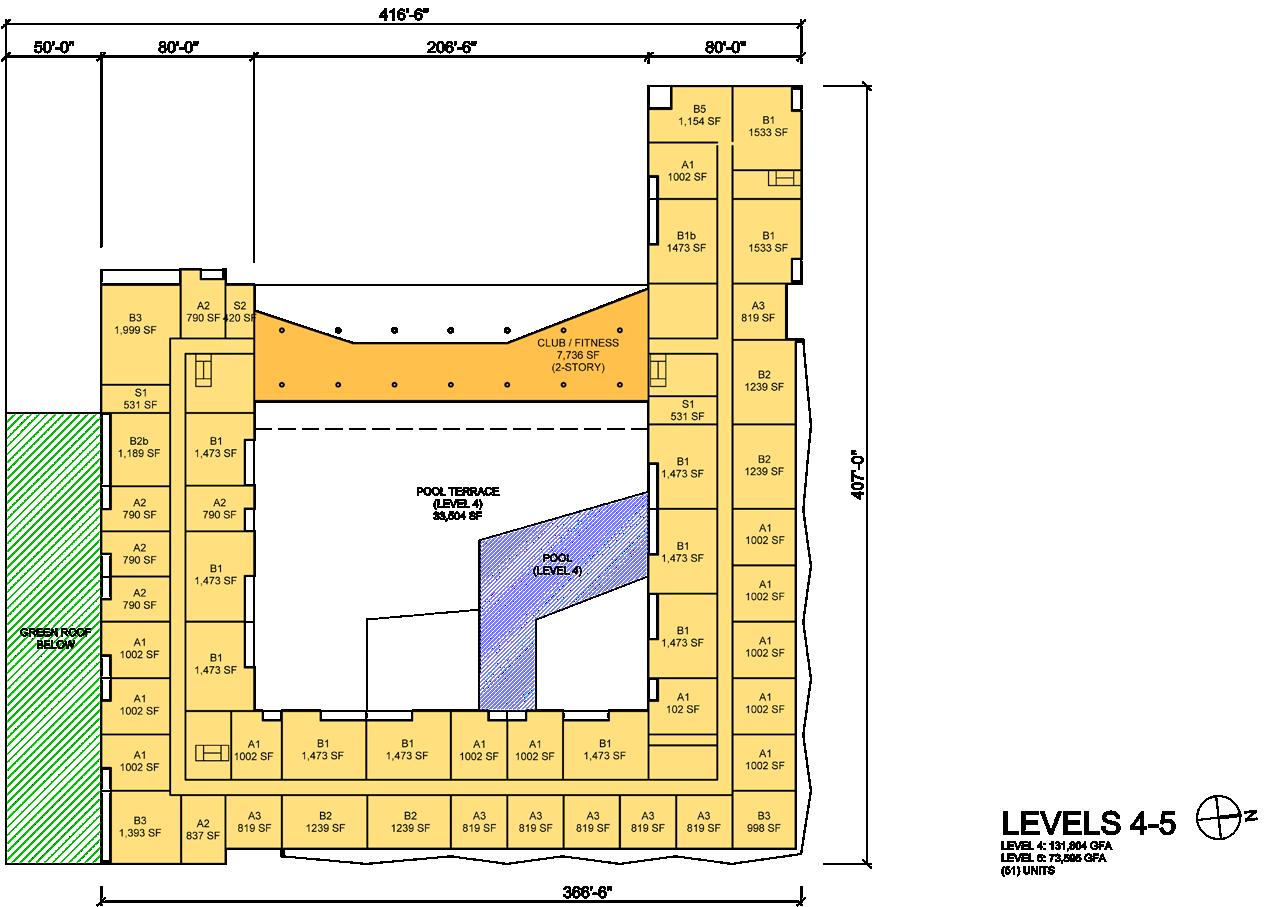
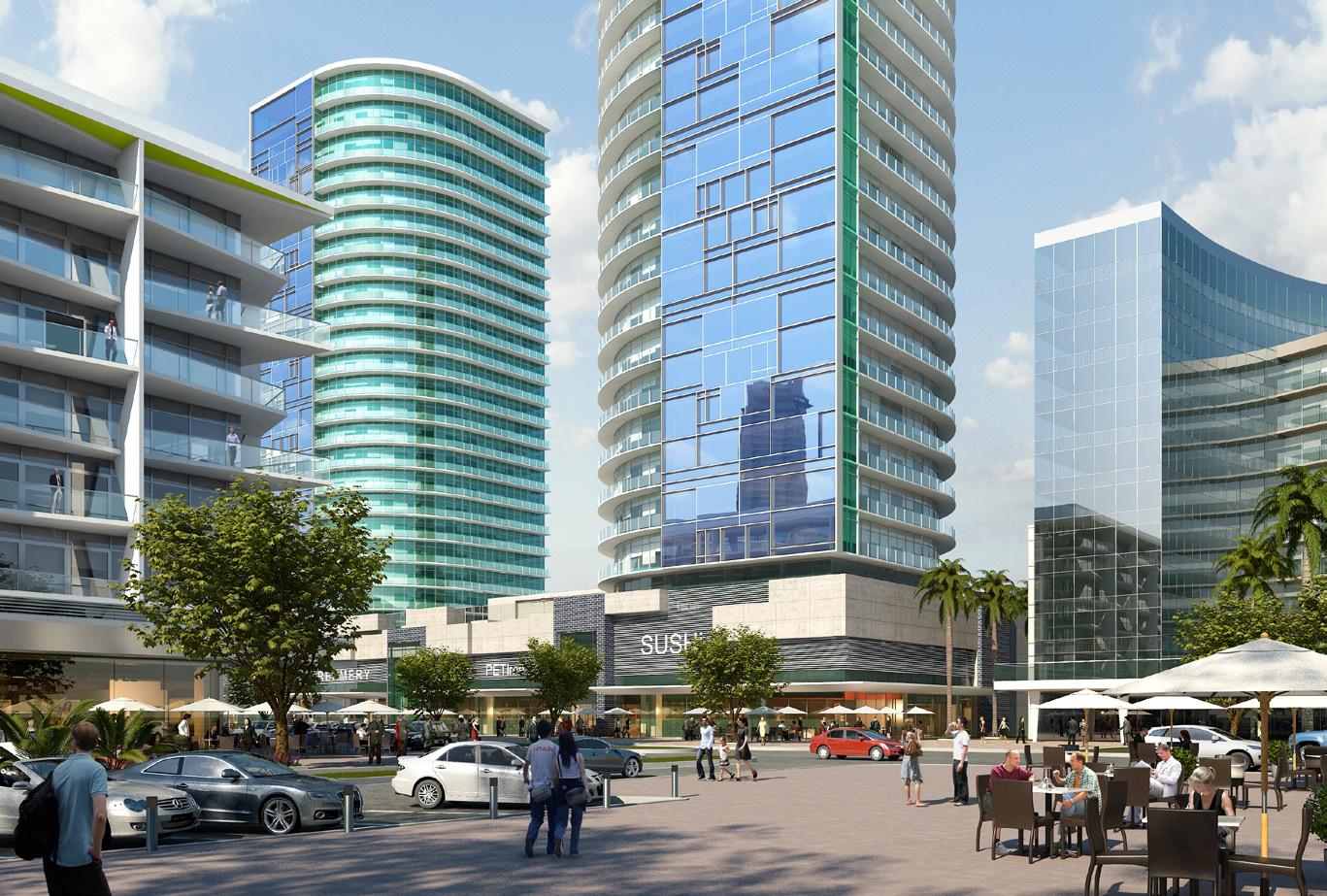
CLIENT
David Development, LLC
DETAILS
7-Story, Mixed-Use Mid Rise Lofts
$62 M Construction Cost
302 Units
348,316 SF
Provided Entitlement Services Only
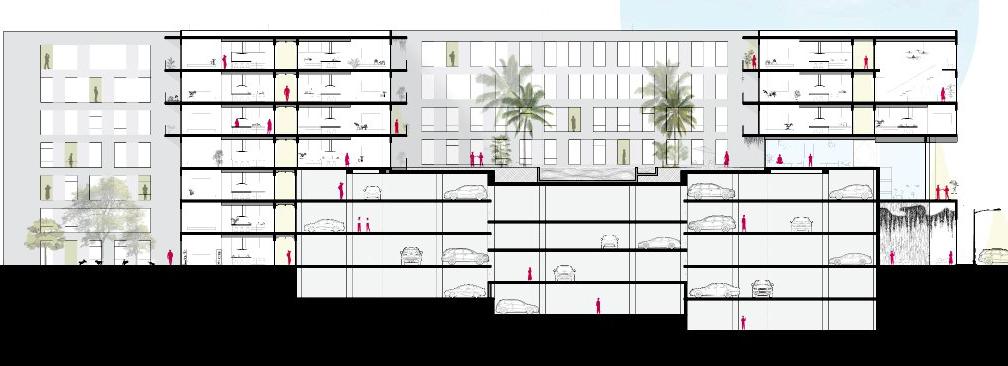
Enhancing Old Katy Road’s unique character, this project integrates 1980s car showroom aesthetics with contemporary residential design. The blend of branding strategies and curved landscapes aims for completion by mid-2025.
Houston, Texas

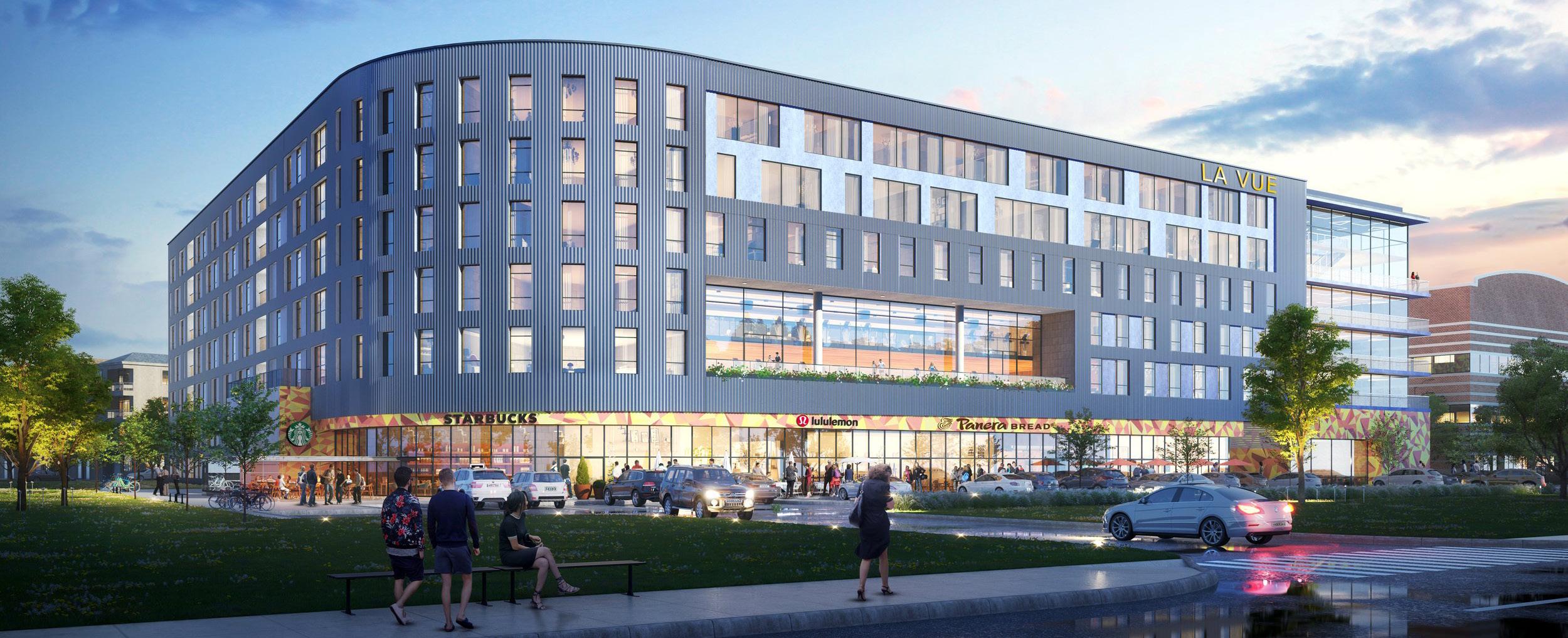
7-story Mixed-Use Podium
$94 M Construction Cost
276 Units
545.540 SF Provided Entitlement Services Only

Point Northwest is a new 4-story apartment community in Houston’s Copperfield area, thoughtfully designed to welcome residents into a predominantly single-family neighborhood. Its stepped façade and terraced balconies reflect the site’s unique geometry, offering a variety of living options. Prioritizing community well-being, the development incorporates landscaped green spaces that promote wellness and encourage social connection.
Houston, Texas

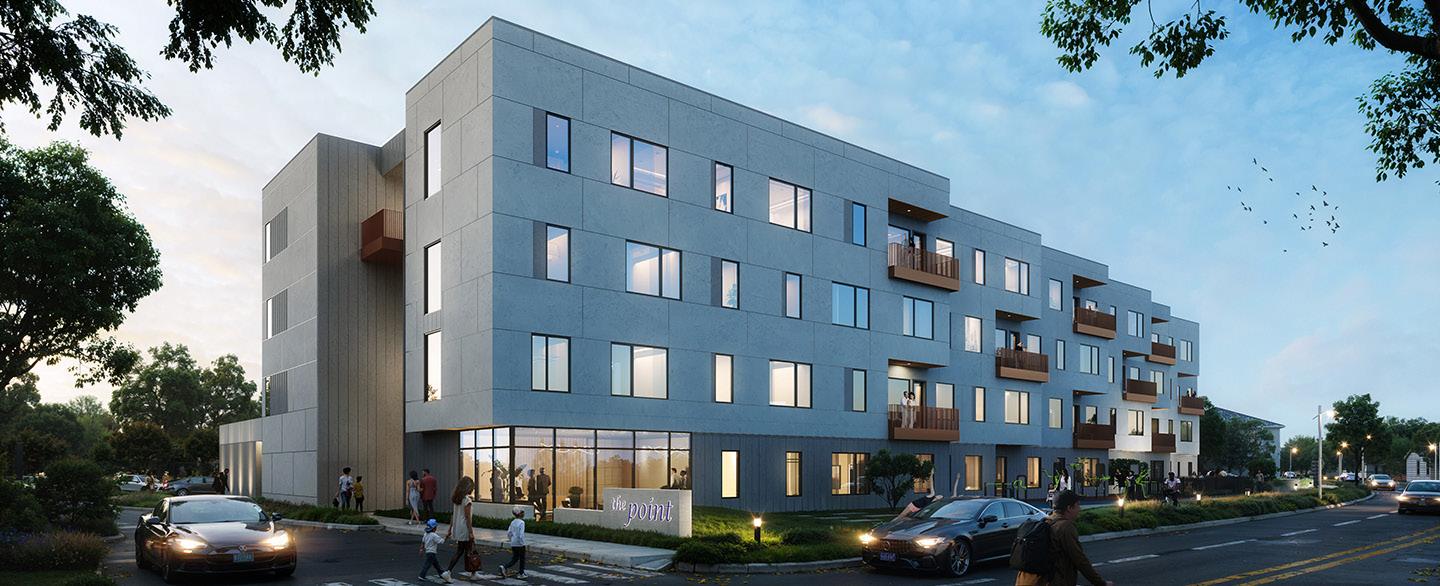
CLIENT Alexander Grene Development
4-Story wood-framed garden style apartments
$8 M Construction Cost

Located on a formal rail yard, is a newly redeveloped mixed-use, transit-oriented community adjacent to the University of Houston’s downtown campus. The proposed building shape frames a large outdoor commons area with exterior elevations animated with perforated metal screens that recall the epochal railroad box car. Interior emphasis focuses on elevated urban skyline views and natural light. Defined by its context while creating a residential character, this project is expected to encourage further mixed-use building development in the area.
Houston, Texas

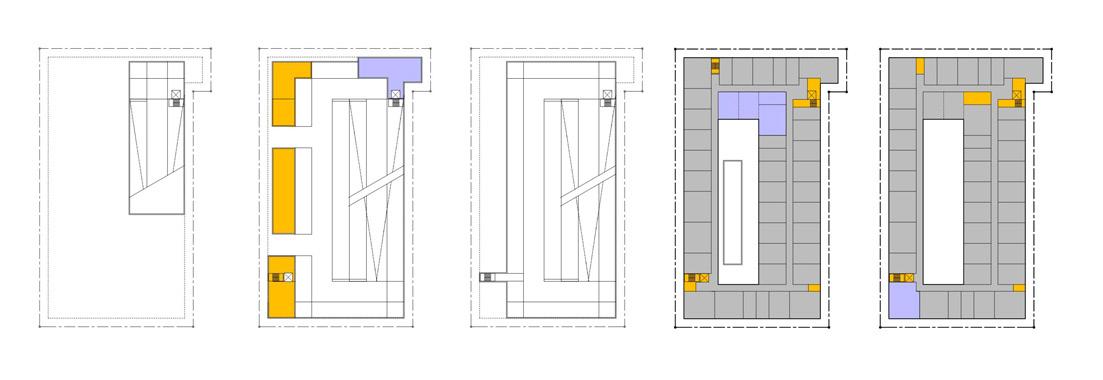
CLIENT Urban Meridian Group
DETAILS
6-Story Podium
$29.5 M Construction Cost
197 Units
261,400 SF
Provided Entitlement Services Only
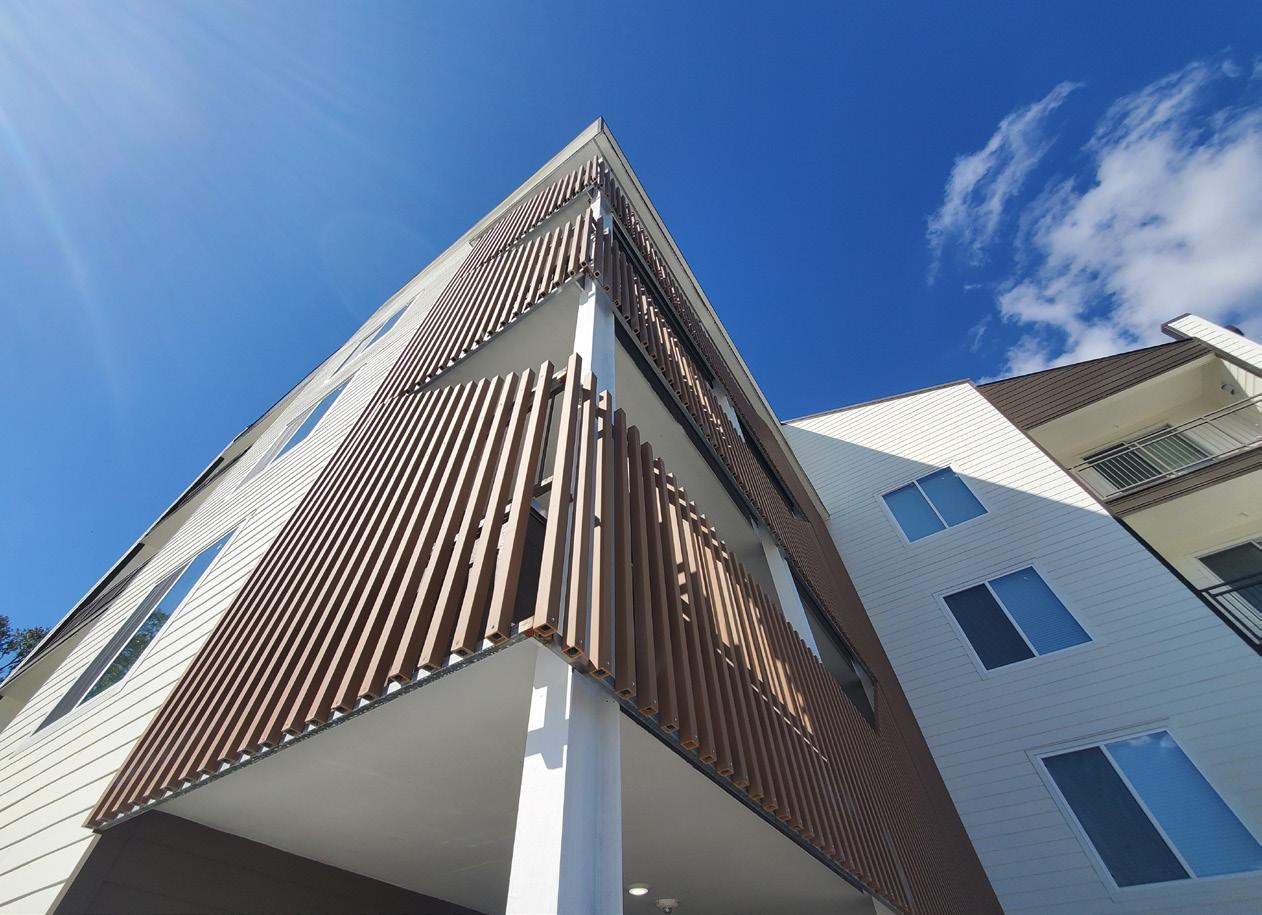
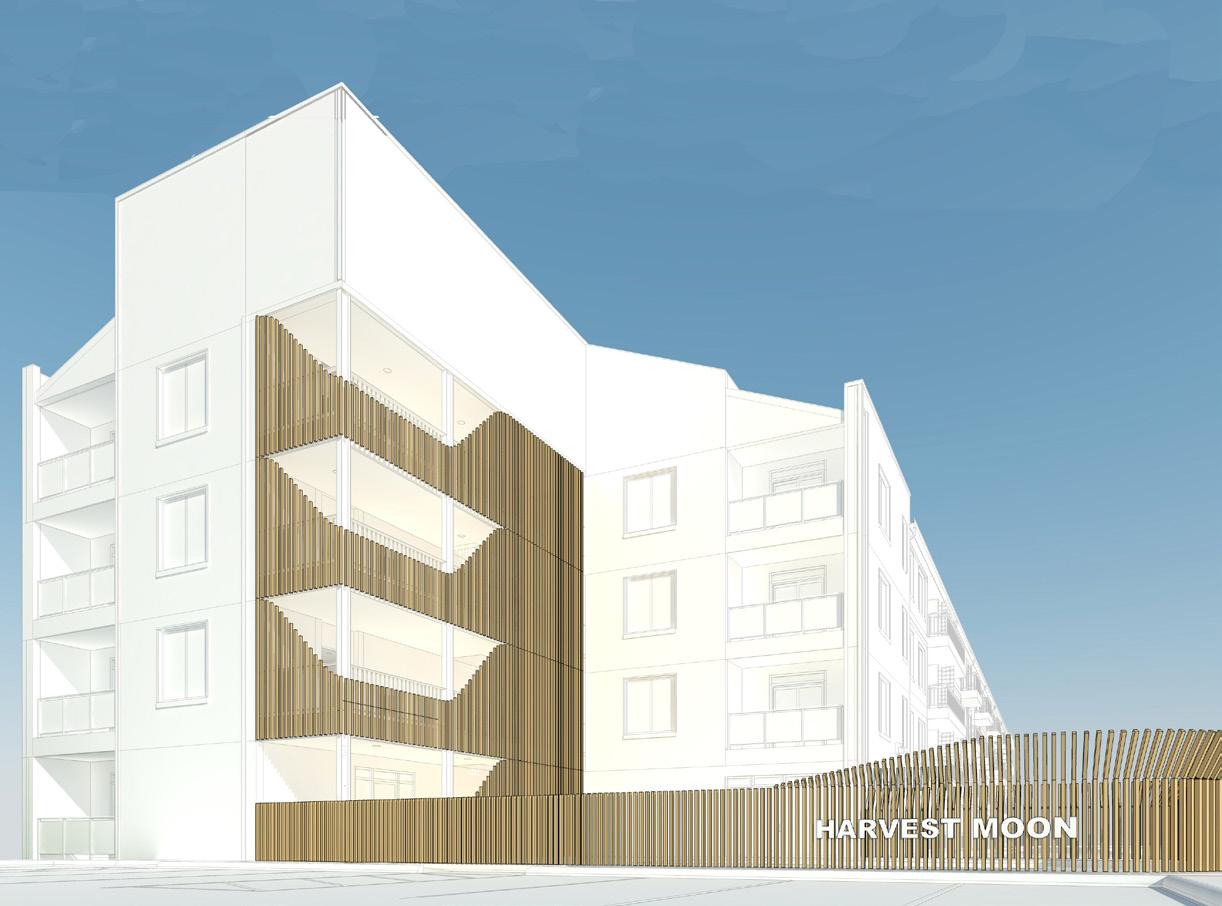
The Harvest Moon apartments provide a comfortable and efficient housing solution to Sealy’s thriving economy. The garden-style multi-family project is a (75) dwelling unit, 144,000 sf multifamily development on an approximately 3-acre lot. The building’s simple 4-story form is organized around an exterior double-loaded corridor. Synthetic wood vertical slats allude to the agrarian roots of the surrounding city while framing vistas of the prairie-like landscape.
Sealy, Texas

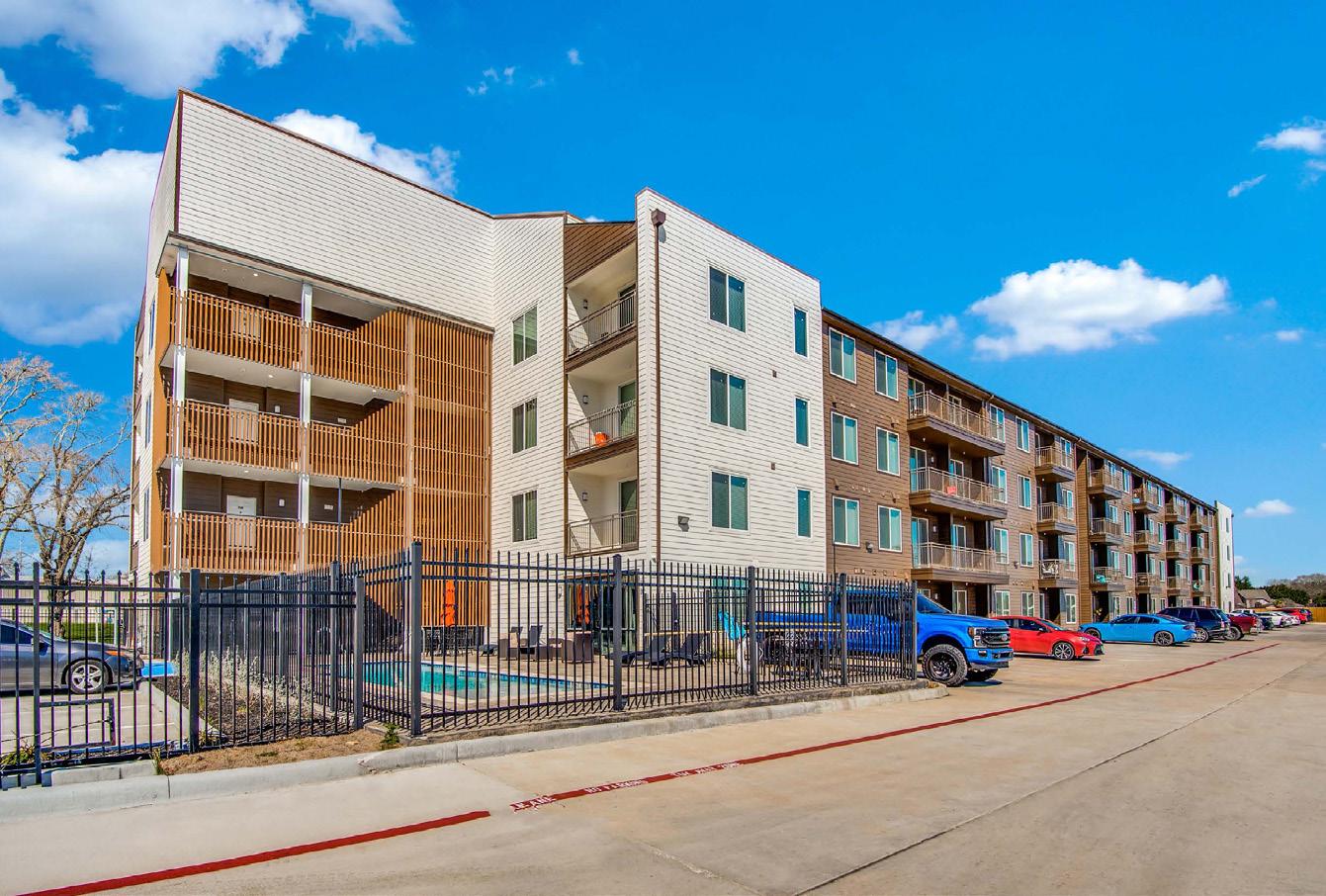
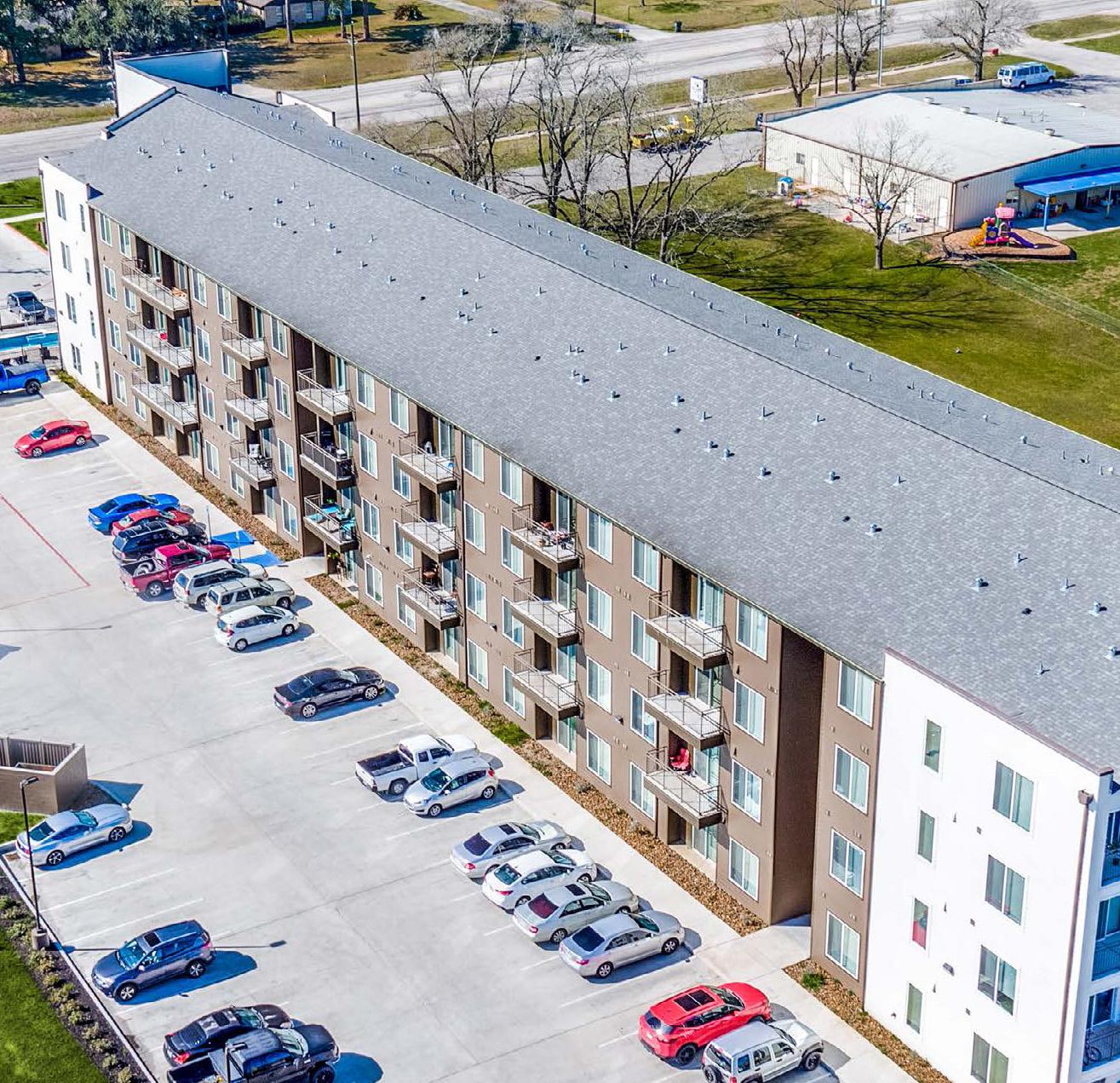
4-Story Garden
$6.2 M Construction Cost
75 Units
88,400 SF

Aria at Little York aims to boost density and affordability for the predominately Hispanic community within northside/northline community. The building is composed of repetitive volumes connected by a variable fenestration scheme which blends the wide variety of neighboring building typologies. At each interval transverse corridors allow for direct access and frame views to enhance the resident’s arrival sequence, in addition to maximizing land-use.
Houston, Texas


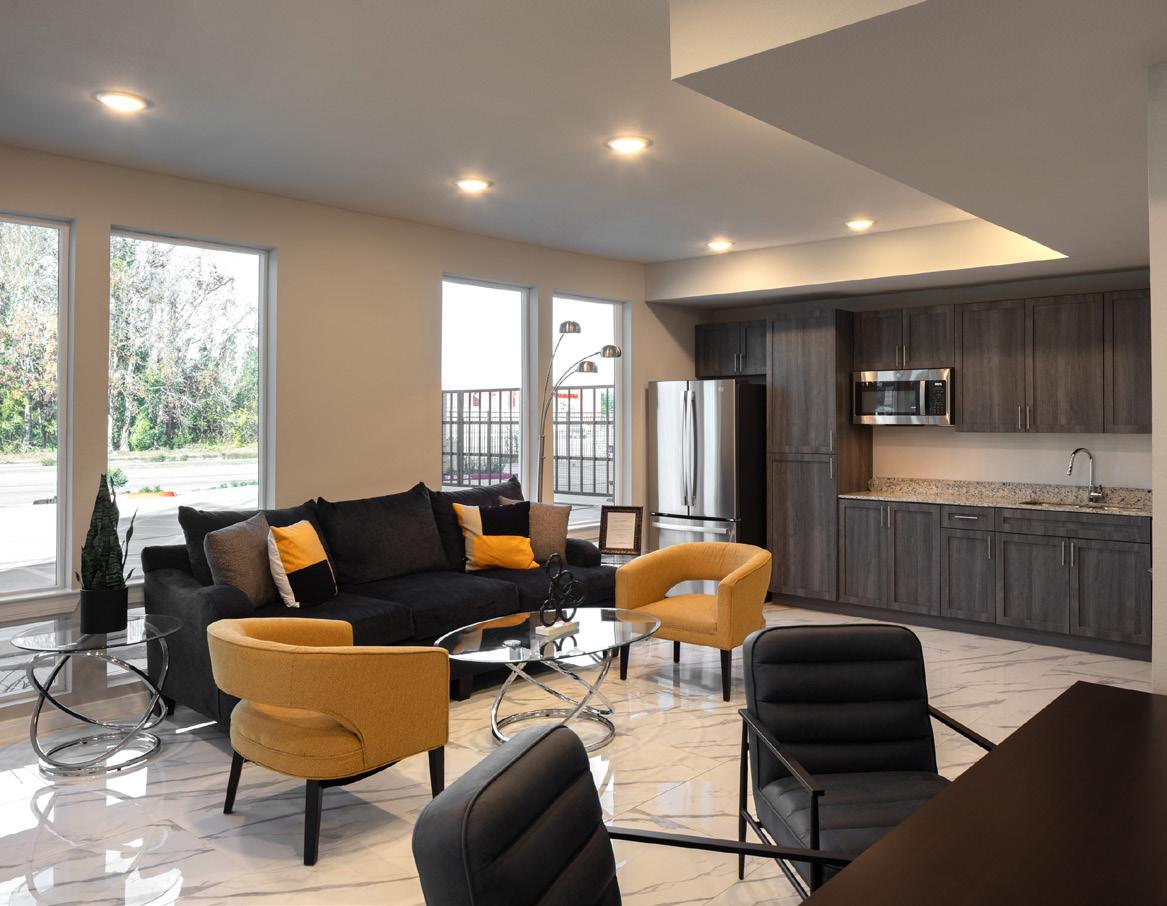
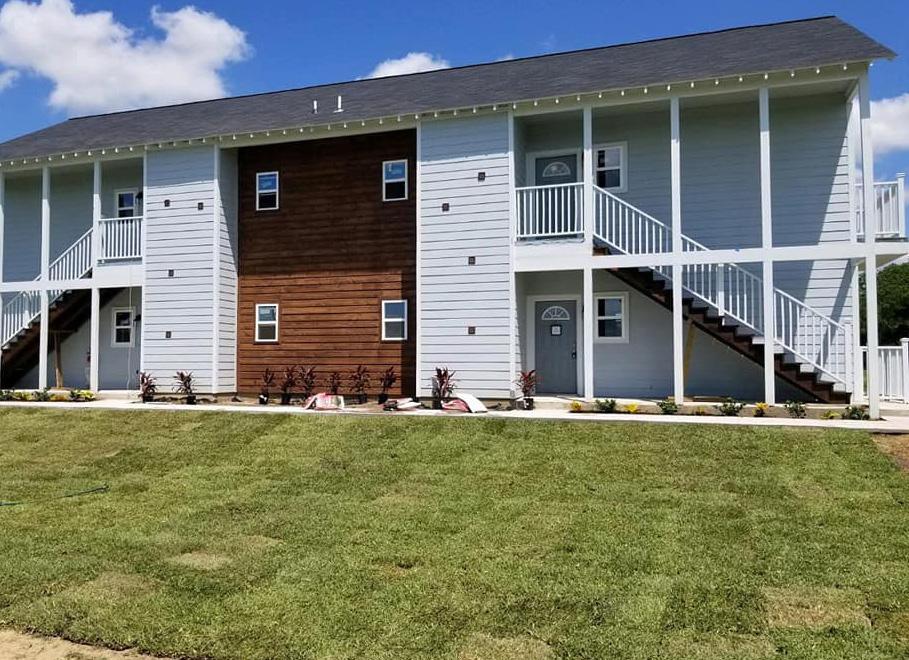
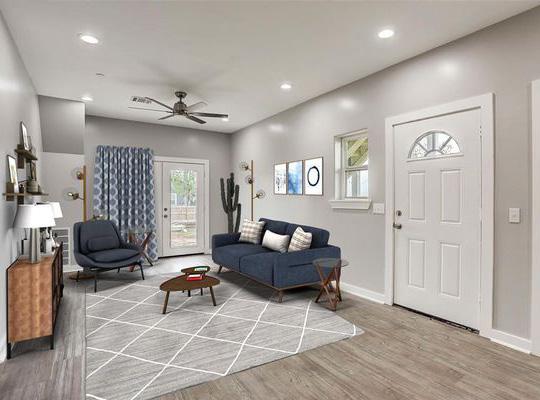
Situated within a rural neighborhood of Sealy, Texas and adjacent to a main thouroughfare, Evlyn Court development provides traditional, pitched roof volumes separated by generously sized communal pavilions. The site layout’s low-density arrangement of buildings in combination with the building’s modern farmhouse aesthetic respects the scale and materiality of its suburban context.
Sealy, Texas

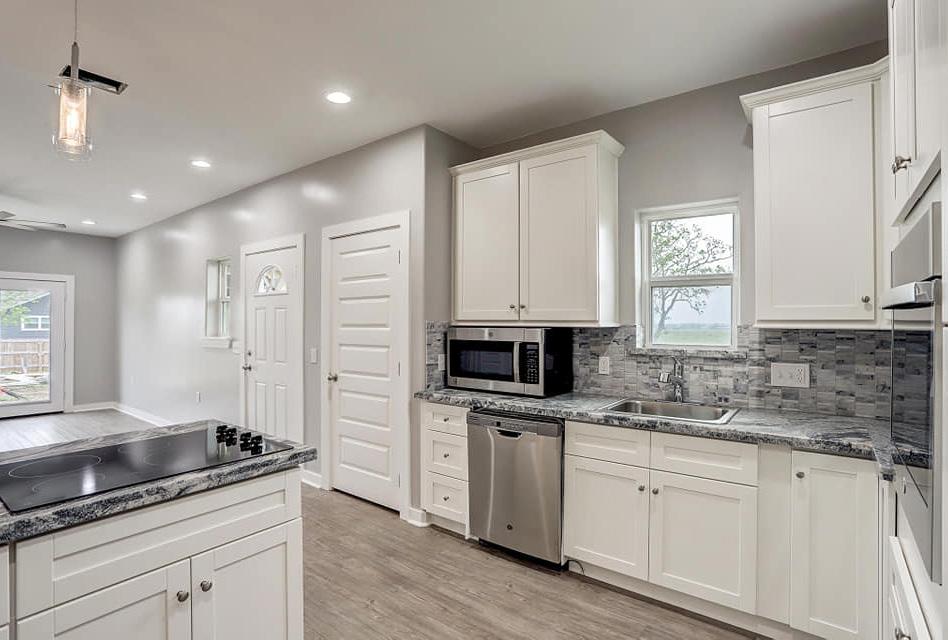
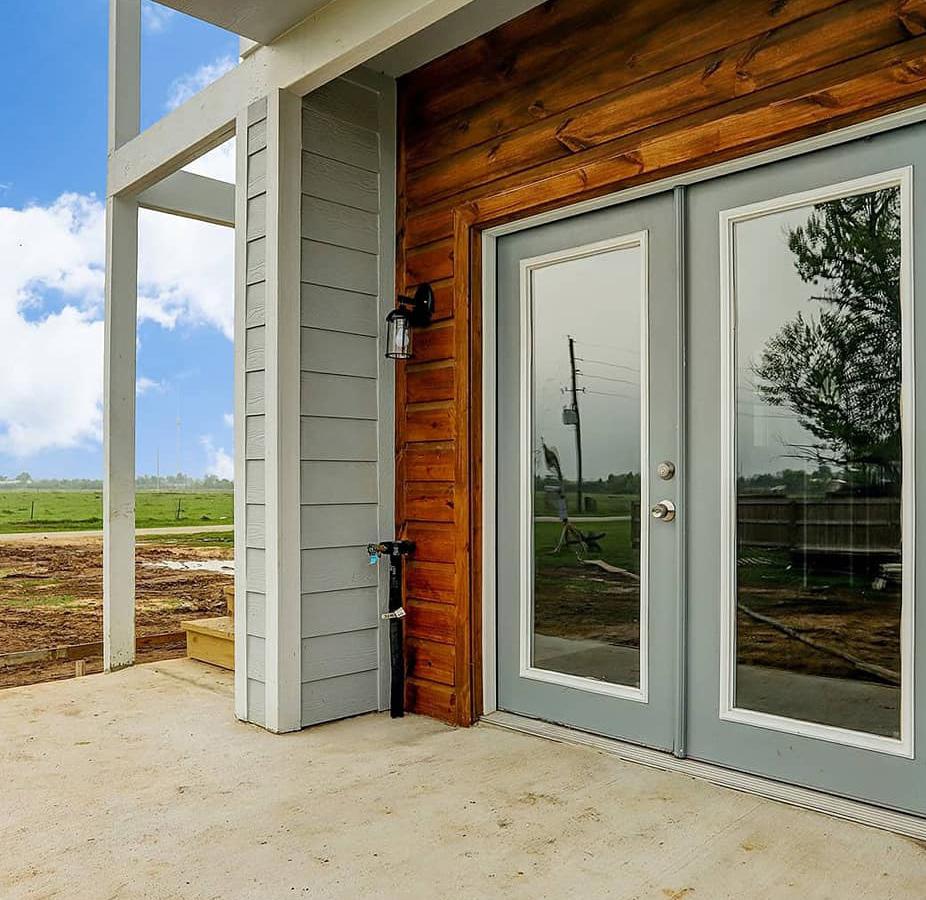
Evlyn Properties, LLC DETAILS
2-Story Quadplex, Garden Style
$2.4 M Construction Cost
16 Units
14,496 SF
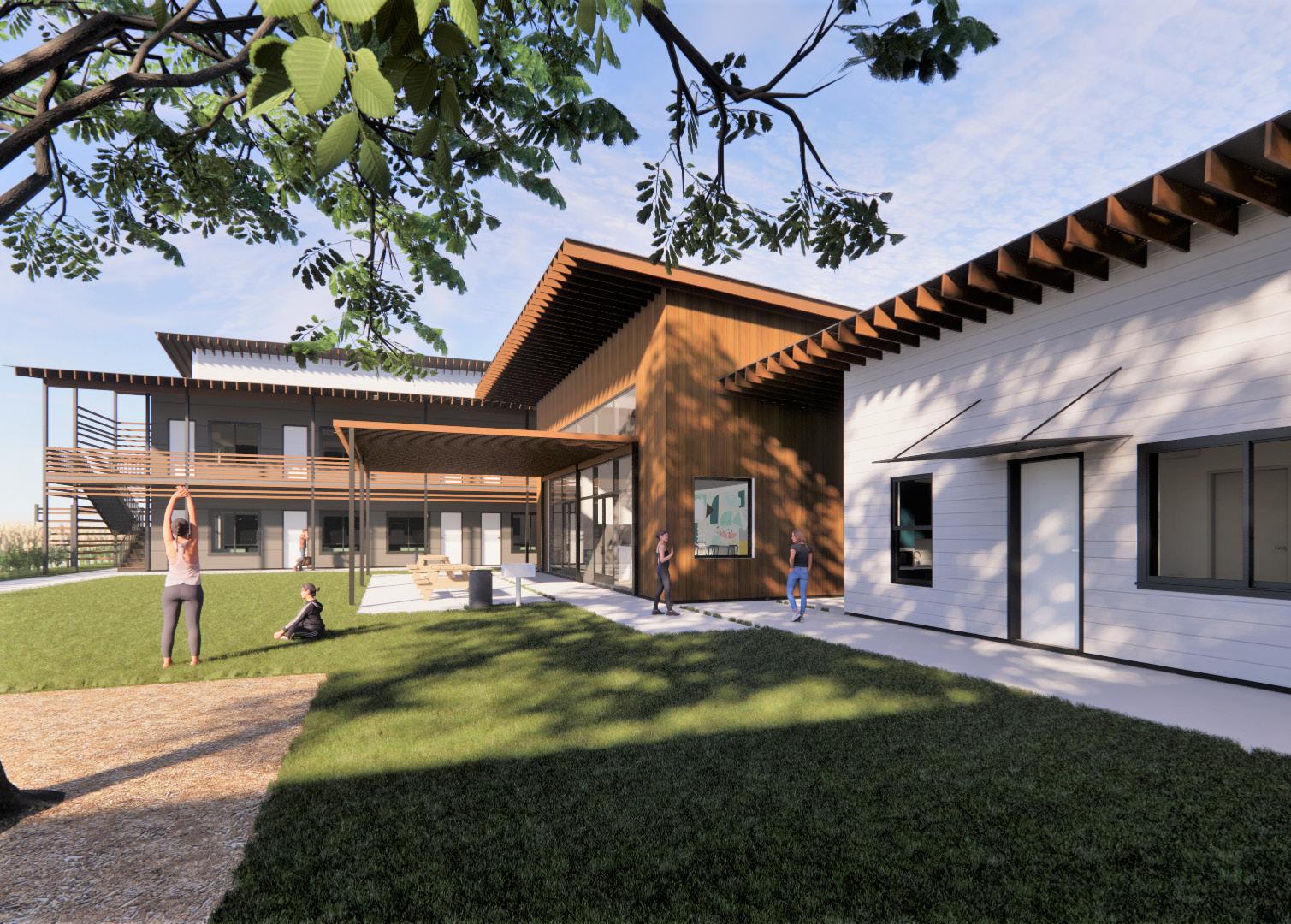
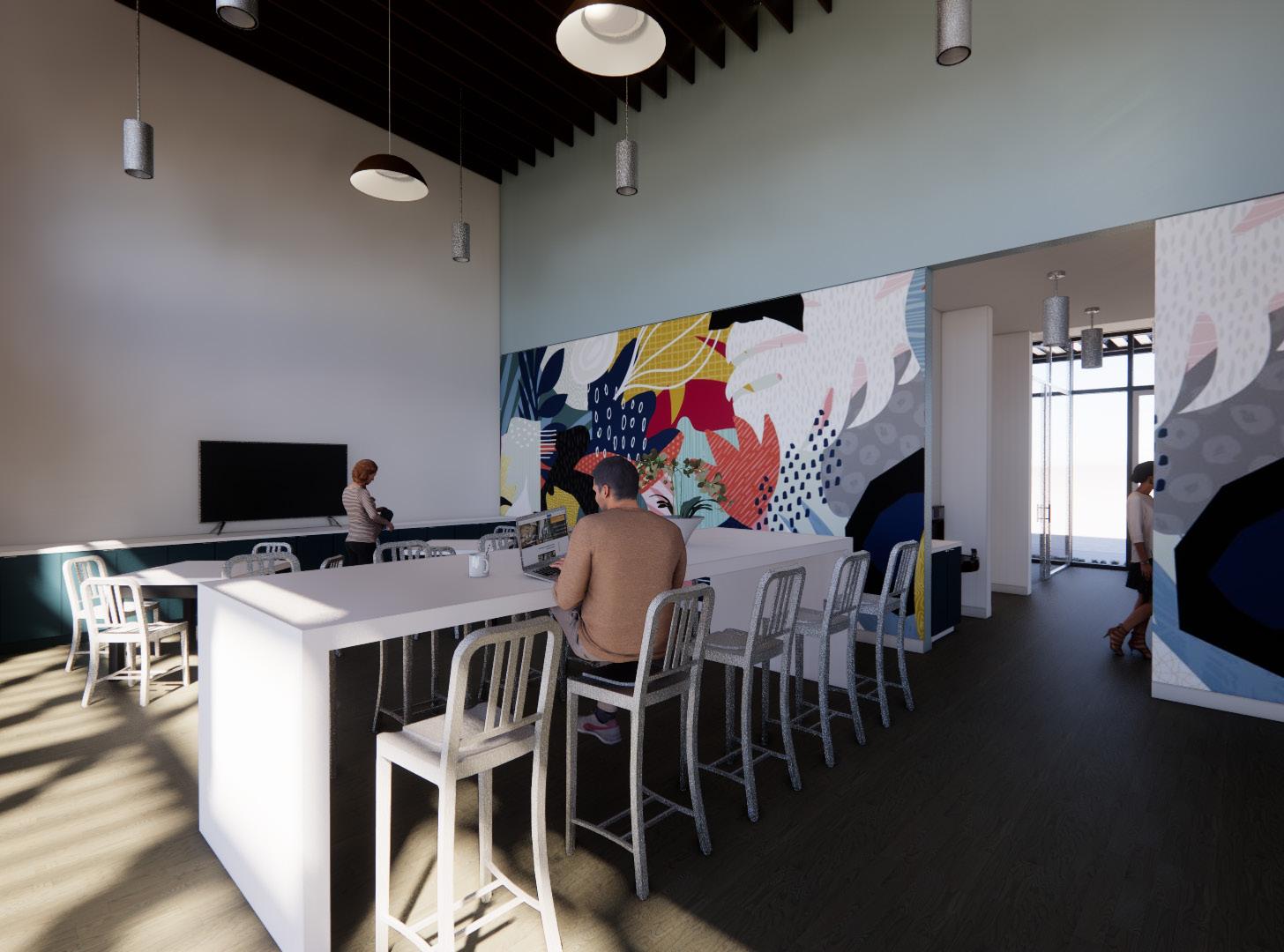
The community will include a total of 26 one-bedroom apartments for clients transitioning from institutional care to independent living and provide a safe place for them to practice life skills, reestablish a sense of stability, and perhaps make friends in the process. The site hosts an existing one-story mental health facility that will serve as a clinical resource for the residences of the community.
Houston, Texas

