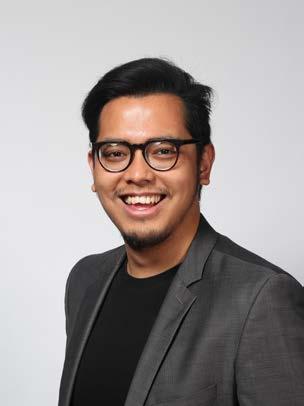
RUBEN TUTUKO
place of birth
Rotterdam, Netherlands email rbntutuko@gmail.com linkedIn id.linked.com/in/rubentutuko address
Amsterdam, Netherlands


place of birth
Rotterdam, Netherlands email rbntutuko@gmail.com linkedIn id.linked.com/in/rubentutuko address
Amsterdam, Netherlands
Passionate Architect designer with 8+ years of experience with a deep appreciation for the poetic and dramatic elements of architecture. I believe that buildings are not mere structures, but artistic expressions that play with materials and atmosphere to create immersive experiences. My artistic vision is inspired by a sense of dramatic and melancholy, which drives me to design spaces that evoke emotions and resonate with people on a profound level. During my Master's program in Interior Architecture at Zuyd University of Applied Sciences, Maastricht, I had a transformative experience that opened my eyes to the power of designing atmospheric spatial experiences and shaping perception towards space. My thesis focused on exploring the concept of emptiness and how it can be harnessed to create meaningful design solutions. Through this research, I learned how to translate intangible experiences, such as the feeling of home and a sense of belonging, into tangible design elements that evoke memories and emotions.
Oct 2020 - Dec 2021
Architect & Key Account Manager
Kunkun Visual
• Acquire thorough understanding of key customer needs and requirements.
• Coordinate between the key customers and internal team.
• Develop trust relationship with a portfolio of major clients.
• Produce and design 3D visualization images
Sep 2017 - Aug 2020
In-House Designer & Architect Coordinator | Project Development
PT. Jakarta Setiabudi Internasional, Tbk.
Successfully administer preliminary-const. the stage also liaising with stakeholders involved for projects such as Mega Kuningan Retail, Hyatt Regency Hotel Yogya, Andaz Hotel Bali, Puri Botanical Office, and JSI Office Renovation
• Conduct design study and optimization plan towards new projects to help stakeholders initiate a business decision.
• Coordinating with consultants, contractors, and other stakeholders to achieve owners brief, project schedule, and project construction quality.
• Create a project schedule for design, marketing, permit, and construction that could be parallel and more time-efficient.
• Coordinating with the main contractors to initiate construction preparation.
• Produce 3D images, building layout, and sections that have successfully managed to increase potential clients.
Sep 2013 - Mar 2017
Architect Supervisor | Design Development Team
PT. Lippo Karawaci, Tbk.
All preliminary-and concept-stage projects all around Indonesia, totaling 15 Projects and successfully delivered both preliminary analysis & concept stage.
Dec 2021 - Present
Architect
Interbouw by InterAromat BV
Providing design supervision and coordinating with local contractor and administering detailed drawings for Indonesian Bank and Embassy trade showrooms in Amsterdam.
Mar 2017 - Sep 2017
Freelance Architect
Self Employed
Handling interior office project to produce the shop drawings, material & construction supervising.
Sep 2013 - Dec 2014
Project Architect
Altrix Property & General Contractor
Project Isuzu Showroom & Machine Shop, Depok, Indonesia
Responsibility included and successfully administer permit drawing, presenting to the owner, and also working drawing.
2021 - 2023
2009 - 2013
Zuyd University of Applied Science, Maastricht, Netherlands
master of interior architecture
Trisakti University, Jakarta, Indonesia bachelor of architecture
Holland - Zuyd Excellence Scholarship Awardee
The H-Zes is a scholarship is a scholarship program offered by the university in the Netherlands. It is designed to support international students who have outstanding academic records and want to pursue a master's degree program at the university.
Architect as Developers Design Competition by Designclass
Competition Participant
Designing a Co-habitat created by inclusive communities, a collaboration living space for everyone, flexible room space for both living and working space.
Training: High Impact Presentation Skills by Duta Bangsa Participant
Understand the factors that determine a successful presentation using proper communications principles
Sinarmas Land Young Architect 2014 Competition
Competition Participant
Designing a mixed-use development that the functions are Apartment and Retail Mall that can respond or accommodate with surrounding facilities
Revit AutoCAD
Photoshop
3D Sketchup
English Indonesian Dutch
VRay for Sketchup Lumion
InDesign
Premiere Pro
Model Making Sketching Team Work Public Speaking
IELTS Score 6.5
Mothertongue B1
IDN Liveable Cities
Voluntary - Layout Designer
Trisakti University Architectural Dept. Student Association - Student Development Head Division
Trisakti University Architectural Dept. Student Association - Art & Sports Interest and Talents Scouting Head Division
Trisakti University Architectural Dept. Inauguration Night Chairman
Final Thesis & Anatomical Model Project Master of Interior Architecture at Zuyd University of Applied Science
Mentor:
Remy Kroese
Erik de Jong
This thesis explores the concept of “home” and the personal experiences that shape my sense of belonging. Drawing from my own background, which spans between the Netherlands and Indonesia, I delve into the question of what makes a place truly feel like home. Memories and scars are likened to imprints on my body, forming an integral part of my identity. The idea of home is portrayed as transcending physical boundaries, encompassing a fusion of memories, people, and experiences.
The focus of the thesis shifts towards incorporating the cultural essence of a traditional Indonesian structure called the pendopo into an architectural design. The pendopo, traditionally used for greetings, hosting guests, and community gatherings, holds deep cultural significance. Through research on Javanese architecture and the meaning of “shaded” spaces, I highlight the unique understanding of architecture in different cultural contexts.
The thesis explores the emptiness present within the pendopo, both in its horizontal living space and vertical ritualistic space. Emptiness becomes the crux of the architectural manifestation an dialogue between user and space, manifesting through careful control of scale, proportion, and material textures. By drawing inspiration from my cultural background and the essence of the pendopo, I aim to create an architectural design that offers comfort and a sense of belonging to the neighborhood of Heer, Maastricht and the Indonesian diaspora community. An analysis of the current situation at Heer, the intended location for the architectural design, reveals an underutilized space primarily used for recreational activities. The design aims to extend the existing concrete water reservior (or I called it a concrete “basin”) and create a space that accommodates various activities, including markets, community events, and neighborhood gatherings.
In conclusion, this thesis emphasizes the importance of creating a space that fosters community and embraces cultural heritage. The embodiment of a pendopo at Heer symbolizes a place where people can gather, play, and connect—a manifestation of home that transcends physical and cultural boundaries. By integrating Dutch and Indonesian influences, the design strives to create a harmonious architectural fusion that reflects my personal experiences and understanding of home.
As I explored this repurposed water reservoir, they will be greeted by a sense of calmness and connectedness with nature. Lush greenery will envelop the space, providing a soothing backdrop to the shimmering expanse of water. A network of pathways will meander through the area, inviting visitors to wander and immerse themselves in the tranquil atmosphere.
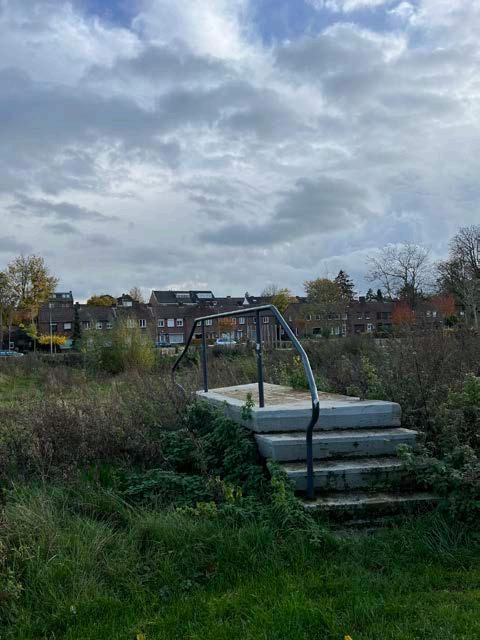
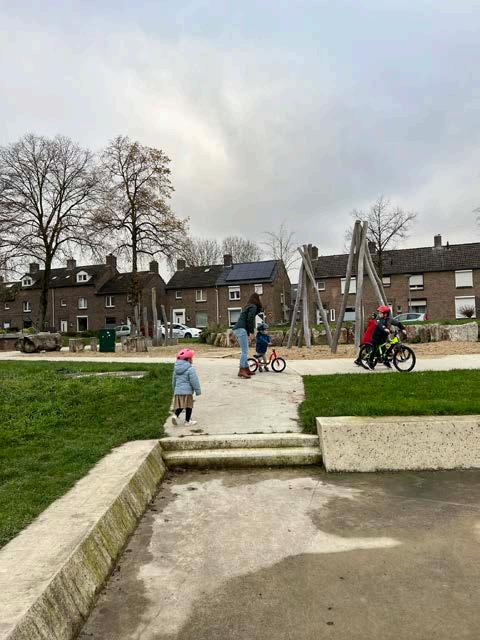
I observe that the place is just there, but currently not much excitement, now is being used for people to bring their dogs for a walk, some kids playing with their scooters, bikes. but the concrete “basin” not a lot of people are utilizing it well enough, despite indeed its function play its role as a concrete wash basin for the nearby water. but it could be utilized so much more.
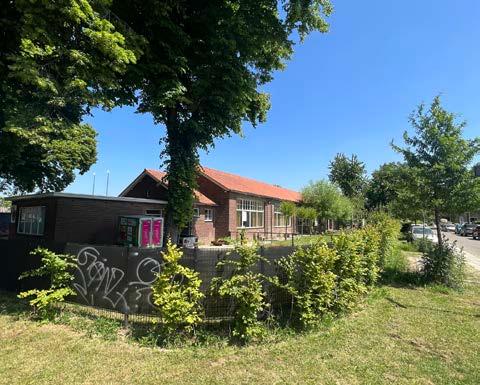
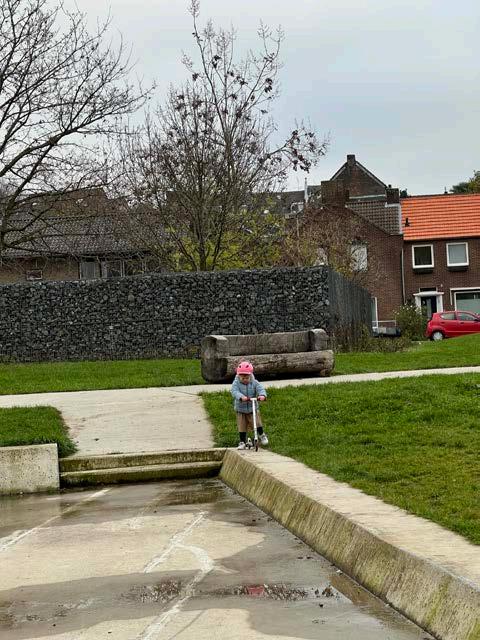
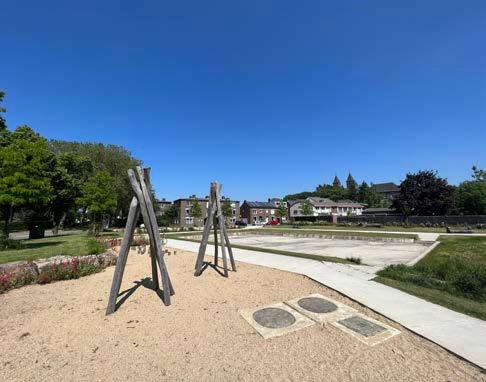
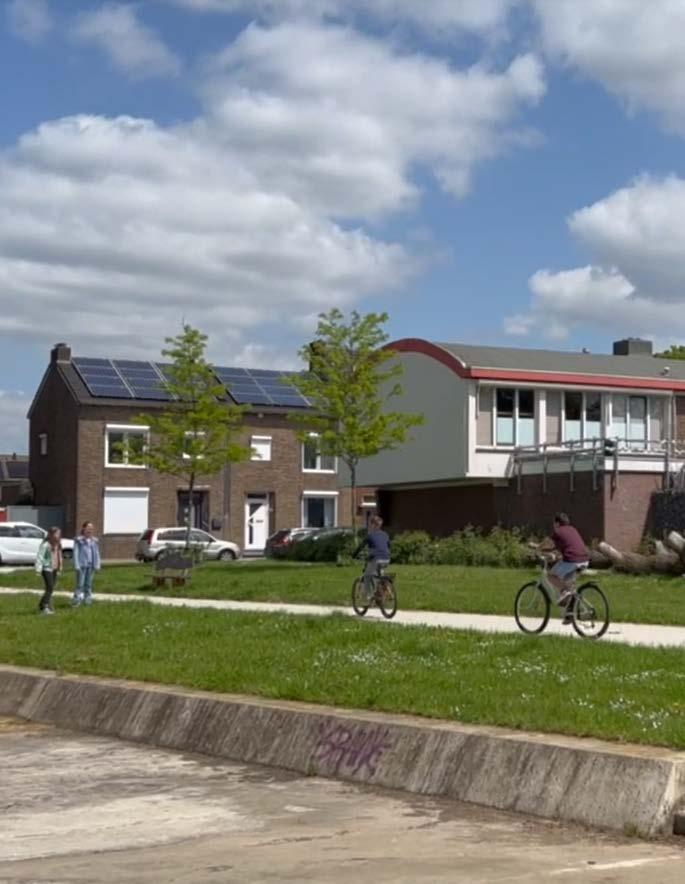
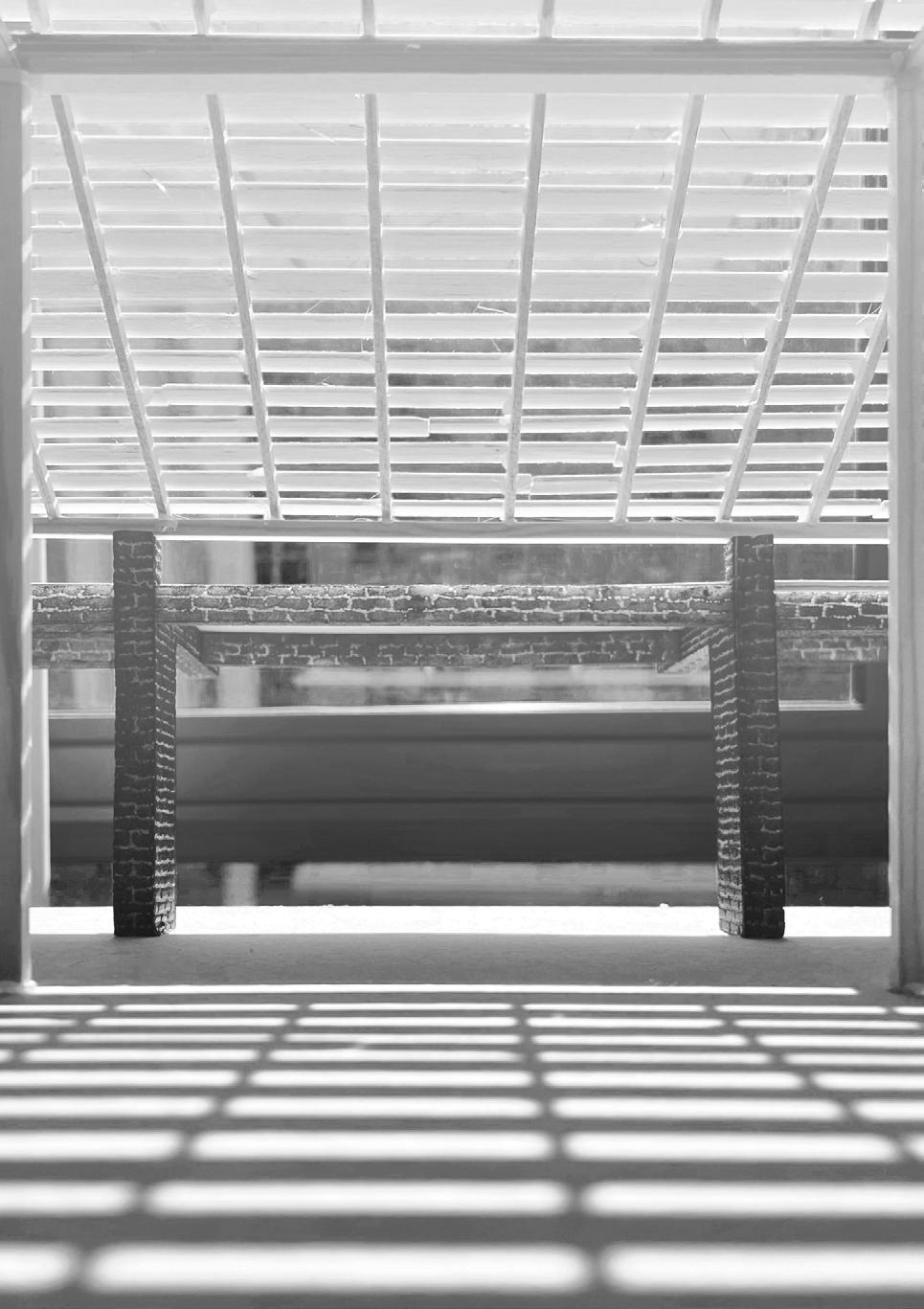
The intention behind this design is to create an inclusive environment that extends beyond the Pendopo itself. By considering the local context and the unique needs of the Heer neighborhood, this concept aims to provide a seamless integration between the Pendopo, the concrete basin, and the surrounding areas. It serves as a gathering place that fosters community engagement, while preserving the practicality of the existing infrastructure.
To enhance the functionality and appeal of the design, a ramp is incorporated at the front part of the Pendopo. This feature offers a playful element for children, allowing them to slide and enjoy the space between the Pendopo and the concrete basin.
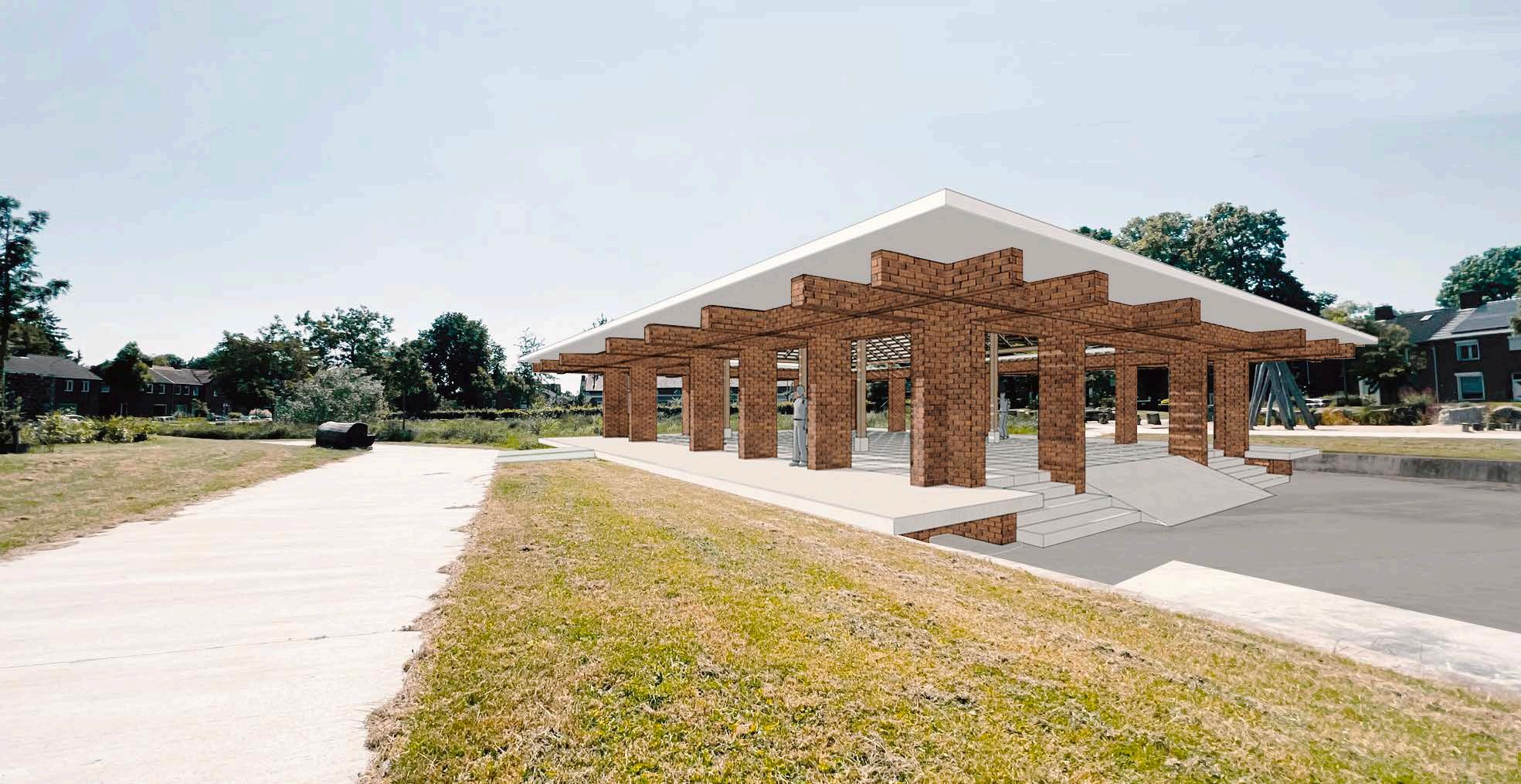
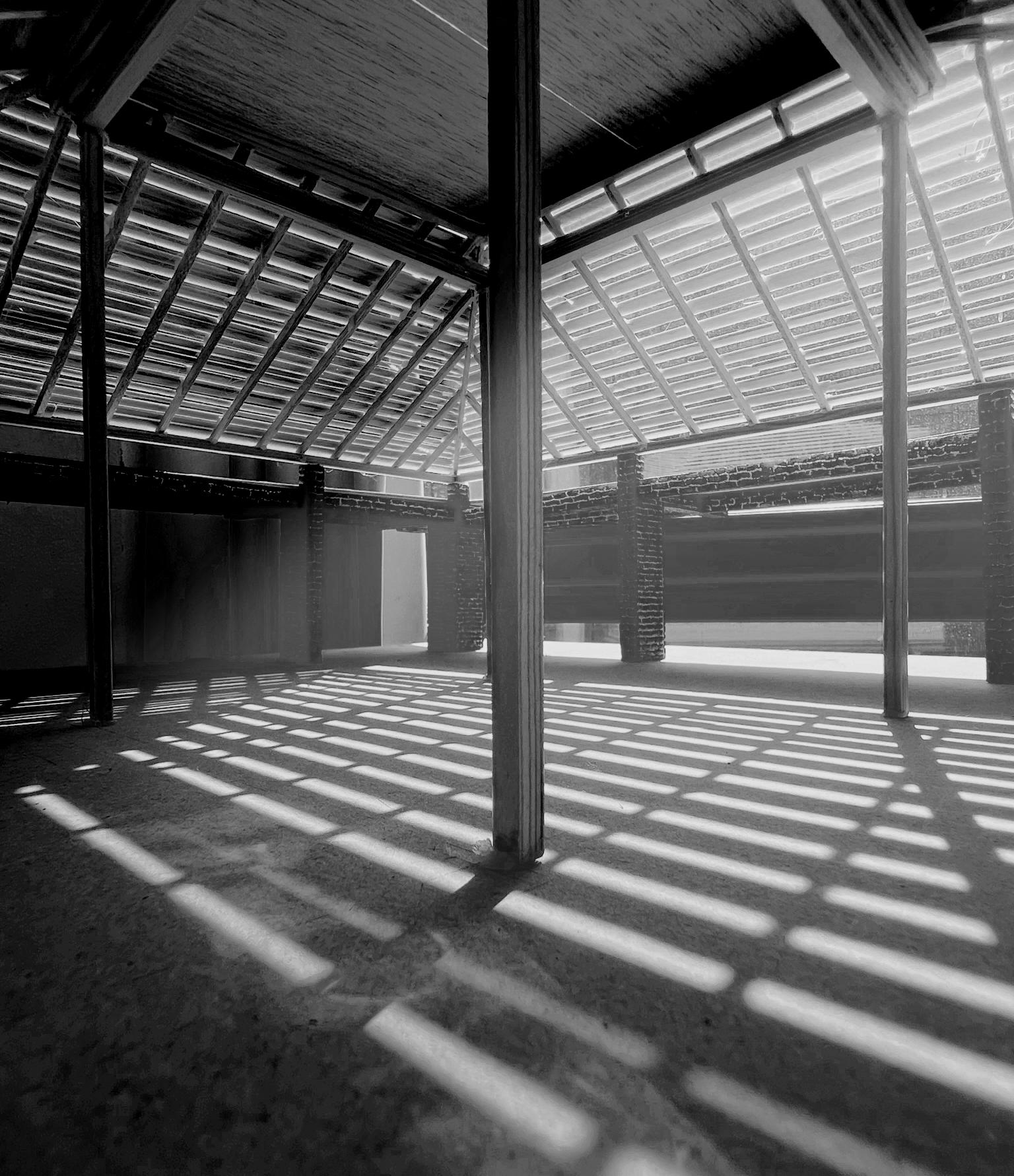
SPATIAL EXPERIENCE
The design of the roof draws inspiration from the traditional roof of the Pendopo, seamlessly extending from the concrete basin area. The roof’s shape and structure preserve the vernacular value of the Pendopo, specifically incorporating the central element known as the Soko Guru. This prominent feature symbolizes the connection between humans and the divine, remaining a key focal point within the design.
Furthermore, the design aims to capture the spatial experience and sense of emptiness found within the Pendopo. Similar to the feeling of being under a big tree, the design creates an atmosphere where light gently filters through the roof, creating a horizontal axis of emptiness. This emphasis on space and natural light enhances the overall livability and ambiance of the Pendopo, creating a serene and inviting environment for residents and visitors alike.
The essence of the Pendopo as a supportive structure for the Heer neighborhood is an integral aspect I sought to capture at the location. The design embodies a harmonious blend between Dutch and Indonesian influences, catering to the specific needs of the local community. It serves as a multifunctional space, accommodating a variety of activities such as markets, neighborhood community events, gatherings, and acting as a connecting “playground” for residents.
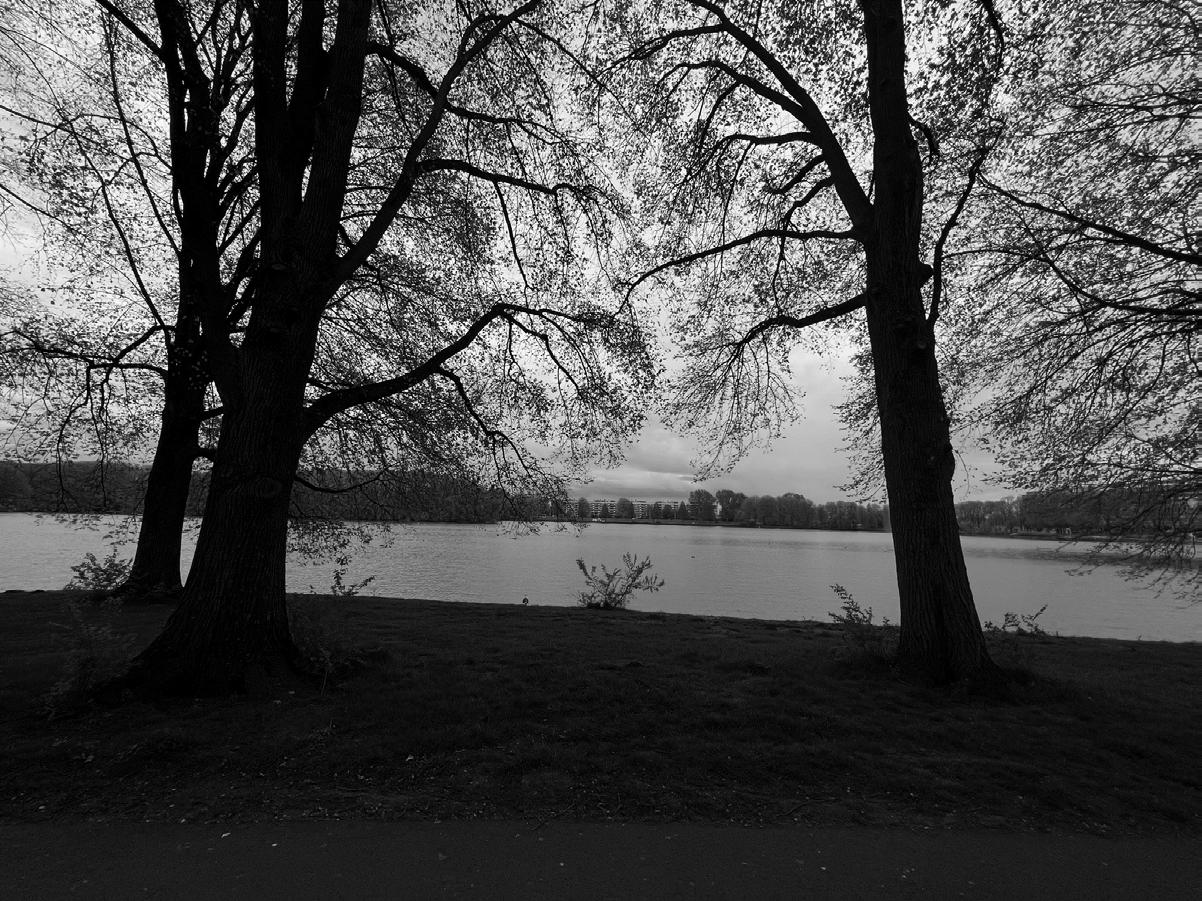
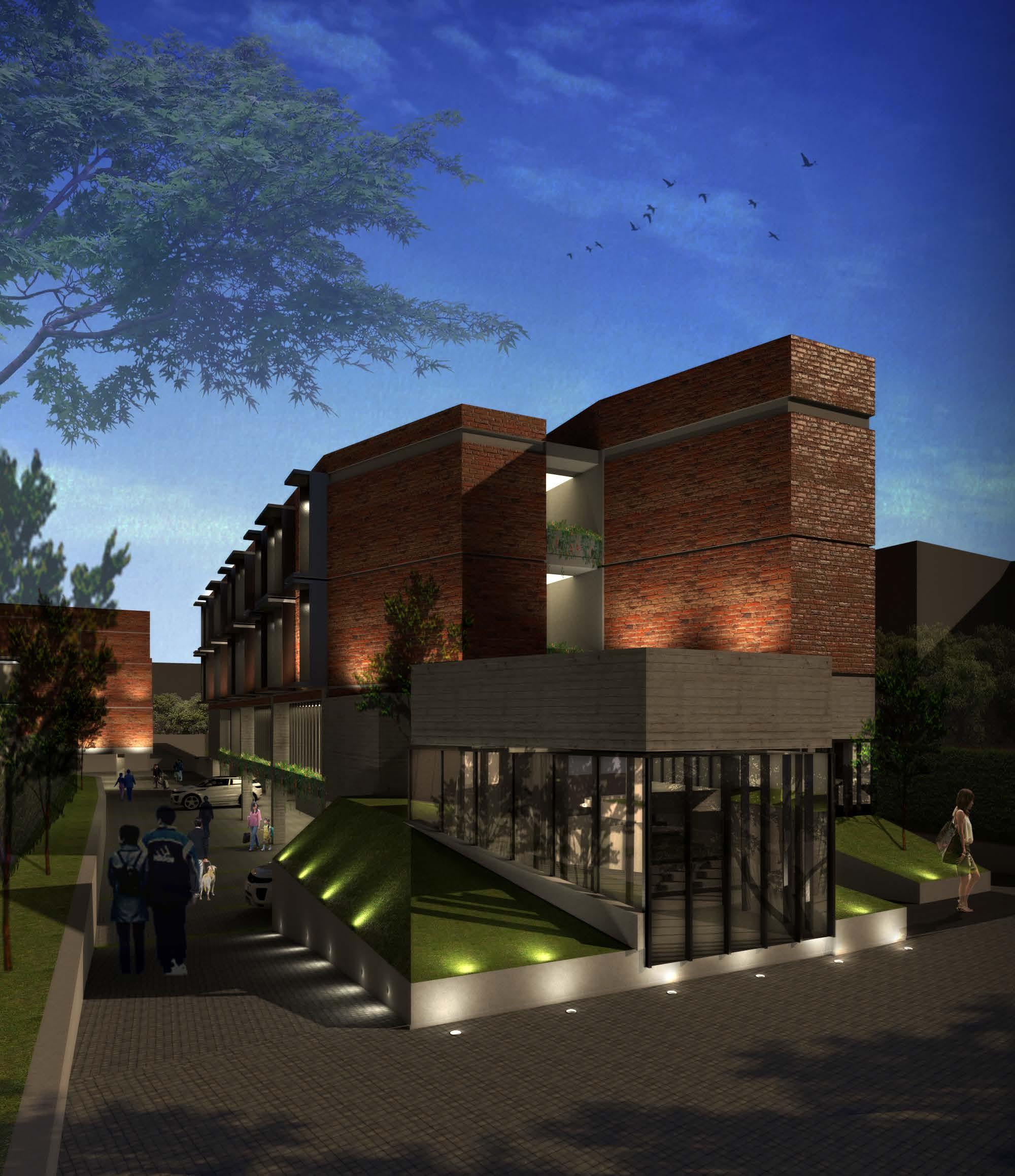
LOCATION
SPACE PROGRAMMING
USER EXPERIENCE
SITE ANALYSIS
USER CIRCULATION
DESIGN
SERVICE ACCESS
OPERATIONAL
PROJECT
MAINTENANCE
OPERATION COST
CONSTRUCTION
CONSTRUCTION COST
CONSTRUCTABILITY
PERMIT
The design of the project is influenced by three key factors: Design, Operational, and Construction. A situation analysis framework has been employed to systematically analyze and incorporate these factors into the design method. Each factor is carefully considered and accounted for to ensure a comprehensive and well-rounded approach to the project's development and implementation.
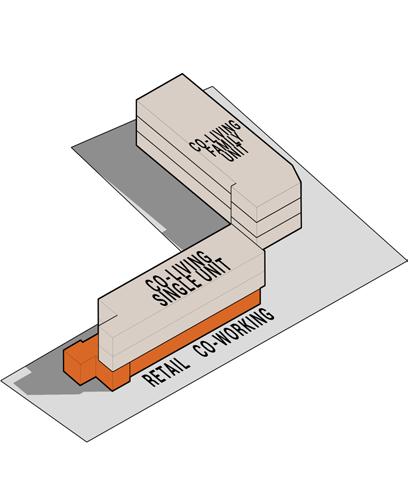
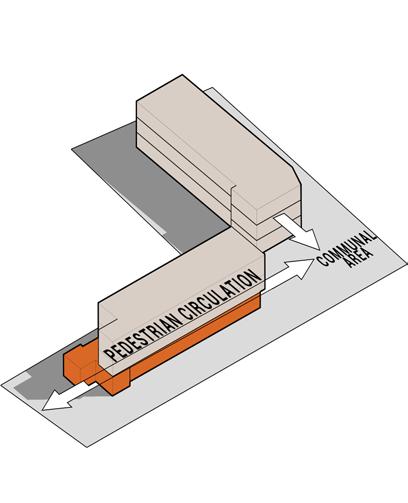
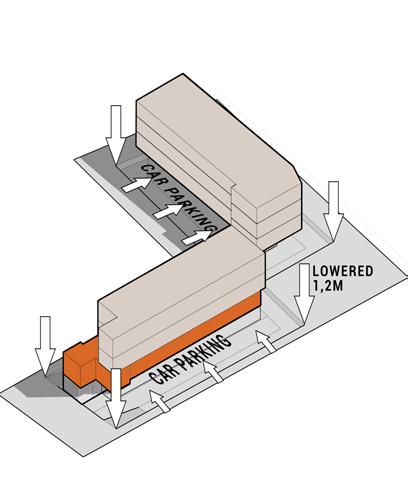
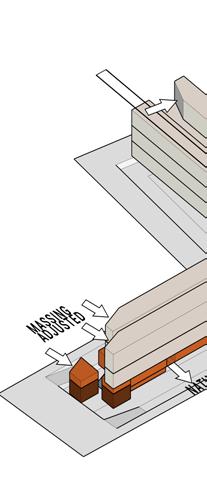
Public area and private as been separated. While the retail and coworking has been positioned on the front.
Pedestrian circulation through the corridor between the retail and coworking area for convenience during walking.
Vehicle parking has been pushed down (1.2m) to allow clean view for above floors, and more convenient pedestrian walk between buildings.
Thus, Natural ventilation the building to create openings aired corridor.

From the section above, the depicted structure comprises a four-story building with a parking area situated on the semi-basement level. Access to the ground floor is provided, where the Co-working space is situated alongside supporting retail establishments. This floor is designed to incorporate ventilation openings, allowing for natural airflow and maintaining a well-ventilated environment. At the end of the building, a corridor is established, creating a communal space that connects the two buildings. The co-living rooms, intended for students and offered at a more affordable price point, are situated on the floor above.
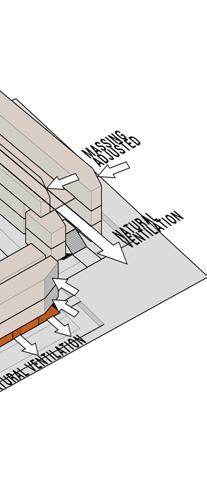
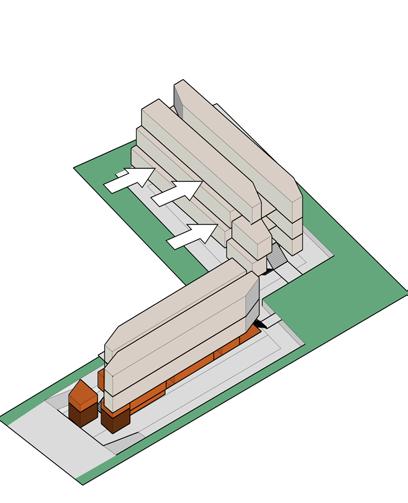
- GREEN AREAS
ventilation is obtained by forming openings and an open-
Creating green areas all around the site and because of separate parking levels, develops a convenience walk between buildings.
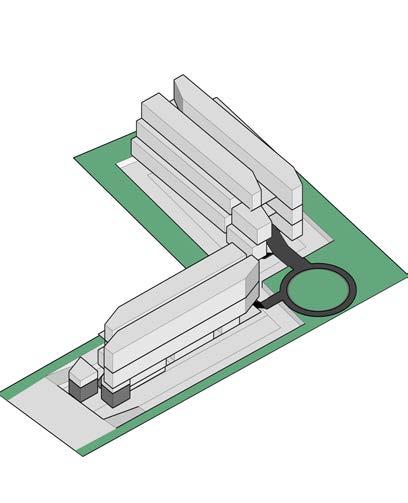
- COMMUNAL SPACE
Created a communal space as a tool for the residents to interact and held events for public or private use.
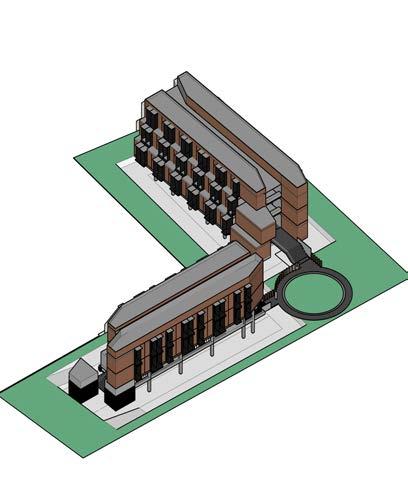
- SUSTAINABLE MATERIALS
Materials using bricks and glass to have a long worry-free maintenance. Considering the people who are using it is quite a lot.

The project incorporates a dedicated vehicle drop-off area at the entrance, ensuring a distinct division between vehicular and pedestrian traffic. A downward path leads to the parking facility from this point. The first floor encompasses retail and coworking spaces, while the second and third floors accommodate coliving units tailored for students with affordable pricing. Direct access from the entrance allows pedestrians to conveniently reach the communal area, establishing a user-friendly and easily accessible route for residents and visitors.
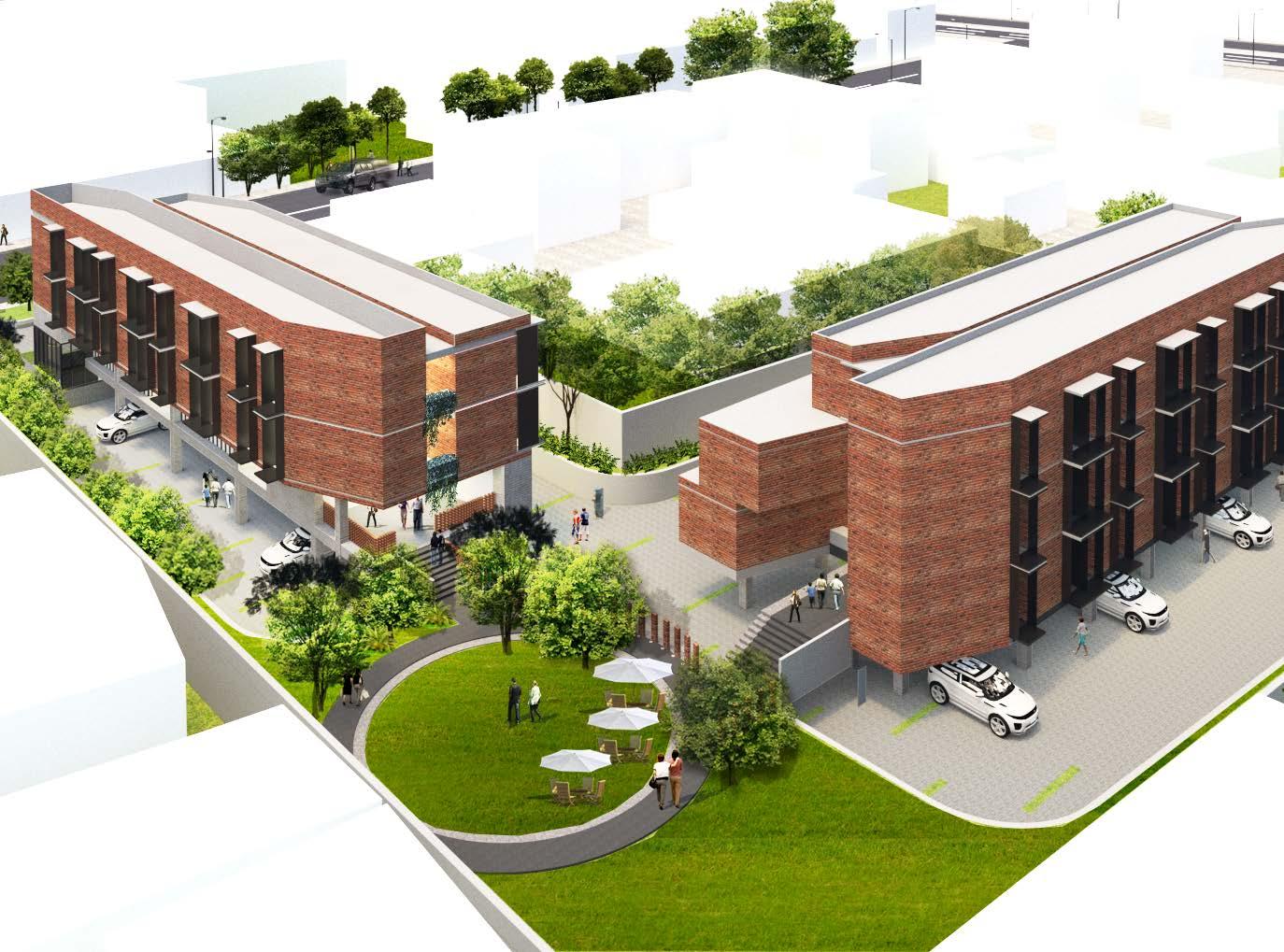
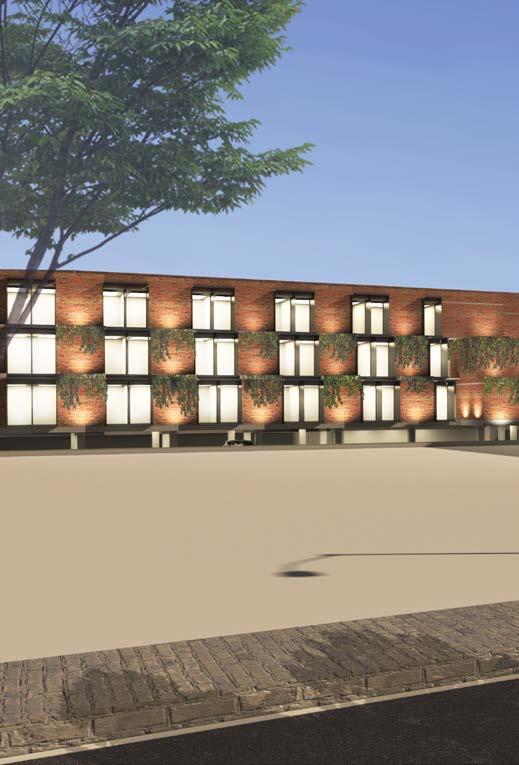
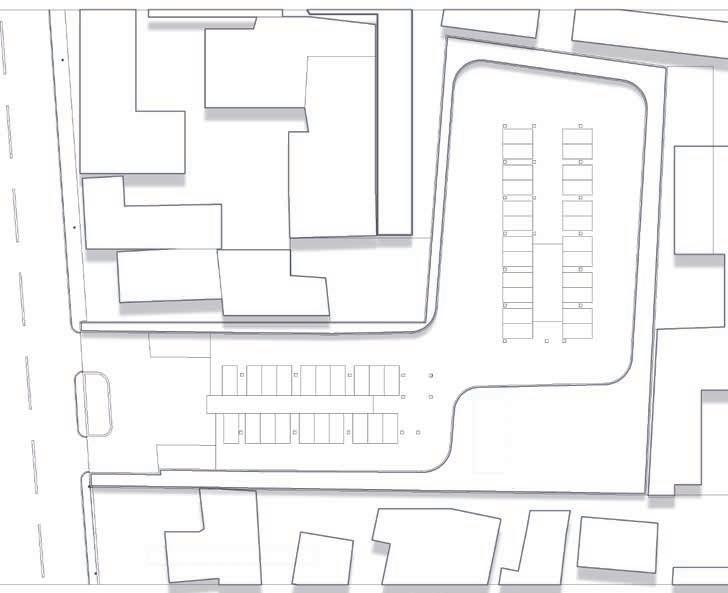
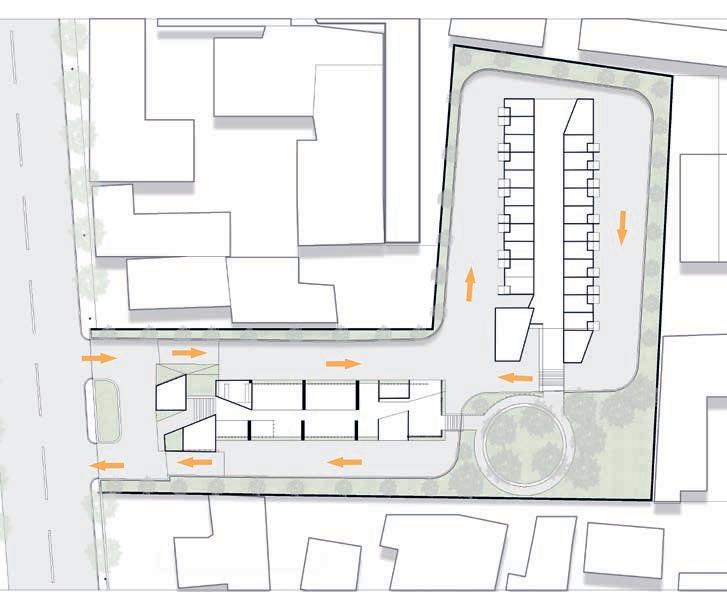
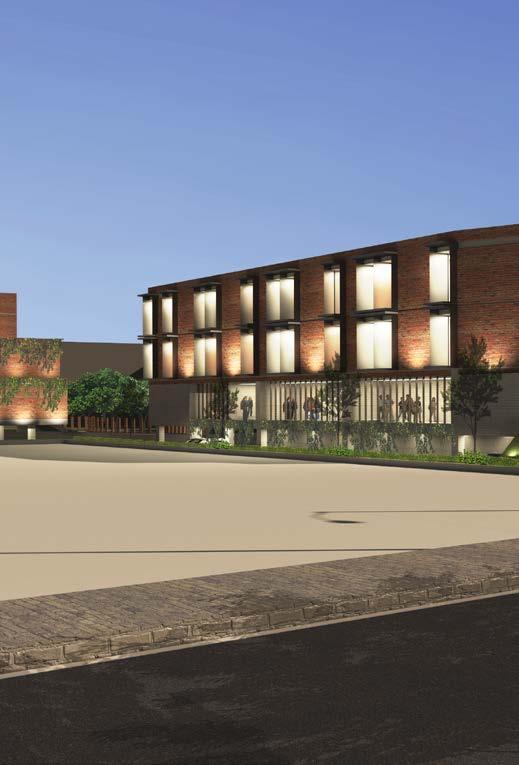
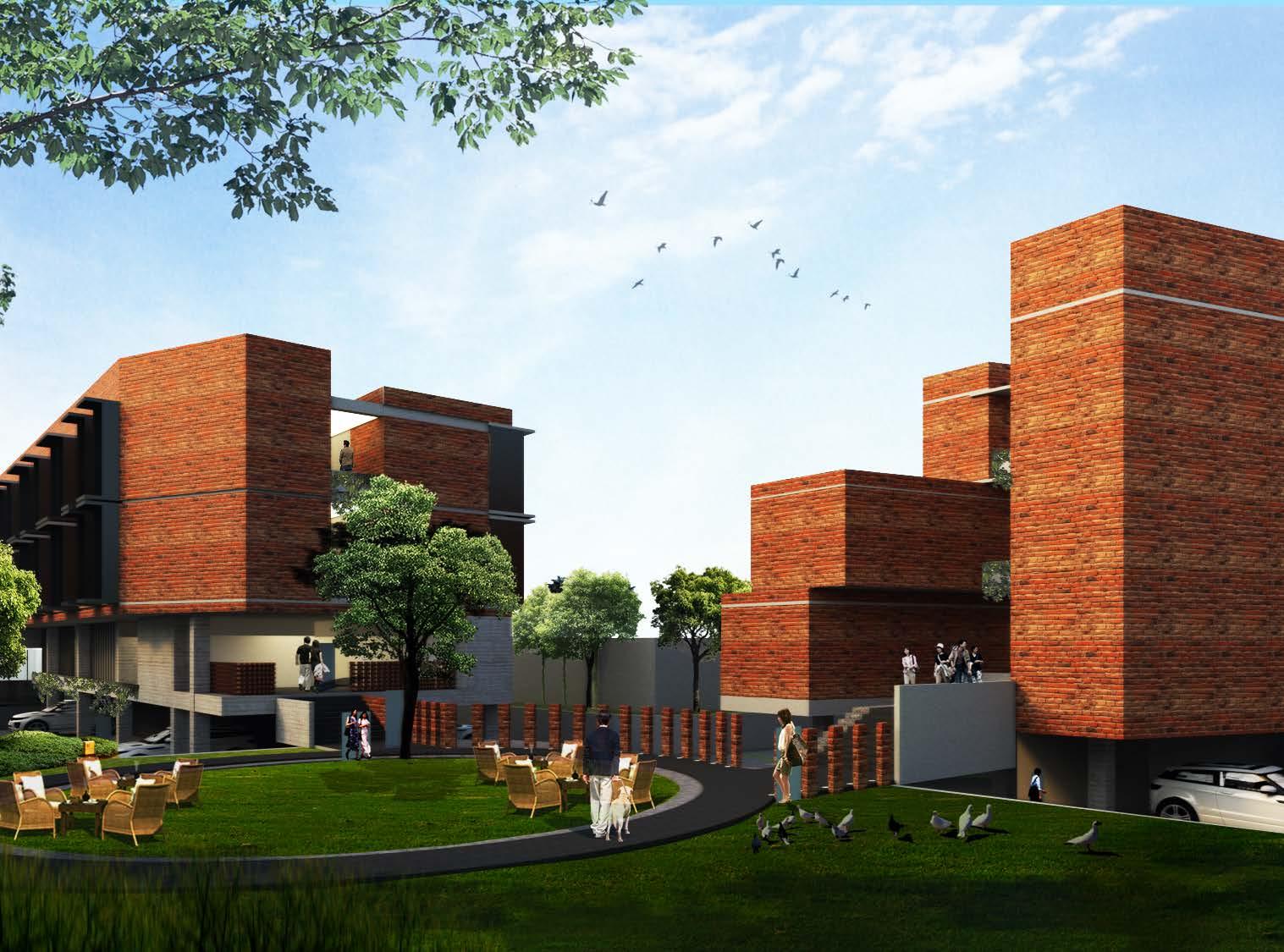
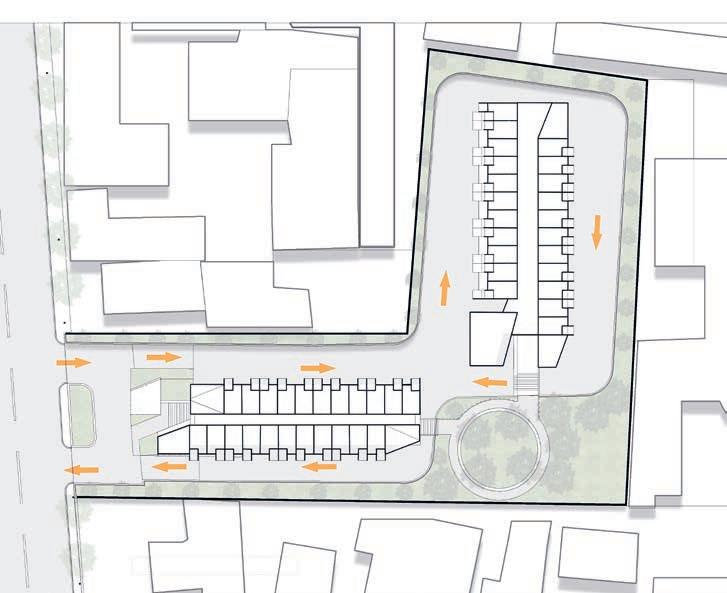
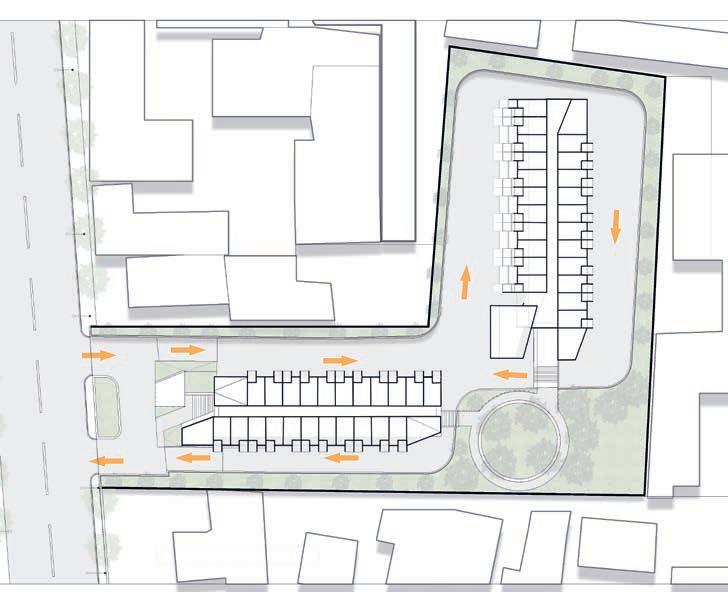
Mall & Apartment - Mixed Use Development
Sinarmas Land Young Architect Competition
Tangerang, Indonesia
101.400 sqm of mixed development
The development plan aims to establish a mixed-use commercial cluster in BSD City, consisting of environmental malls and apartments. This project takes a comprehensive approach, incorporating master plan planning, landscaping, and a strong emphasis on environmental sustainability. The primary goal is to create a thriving community within the BSD City district.
The selected location for this commercial cluster is within the Central Business District (CBD) area, situated in the southern part of BSD City. Its strategic positioning next to the provincial railway line and the Serpong-Jakarta toll road establishes the CBD as a central transportation hub and the gateway to BSD City. This prime location ensures convenient access for residents and visitors, making it an ideal destination for commercial and residential activities.
The idea of the competition is that the mixed-use commercial cluster, comprising both malls and apartments, will be among the first areas to be developed in BSD City. Positioned at the forefront of the intermodal business district, this project holds a prominent position. Moreover, its adjacency to Atmajaya University creates a unique opportunity for interaction between the commercial zone and the university community. This synergy is expected to catalyze the development of other areas within BSD City, fostering growth and connectivity.
The design and concepts of the project are specifically tailored to cater to the preferences and needs of the youth and modern lifestyles. The building concept design will reflect contemporary aesthetics and incorporate innovative features to meet the evolving demands of the target demographic. By embracing the design principles that resonate with the youth, this project seeks to create a vibrant and engaging environment that fosters a sense of community and belonging.
Furthermore, the project places a strong emphasis on environmental sustainability. From the master plan to the landscaping elements, eco-friendly practices and technologies will be integrated into the development. This approach ensures that the project not only enhances the quality of life for residents but also minimizes its ecological footprint, contributing to a greener and more sustainable community.
The development of the mixed-use commercial cluster in BSD City aims to create a better community by offering a well-planned, sustainable, and dynamic environment. It leverages the strategic location, embraces youth-oriented design concepts, and prioritizes environmental stewardship to establish a thriving and inclusive district within BSD City.
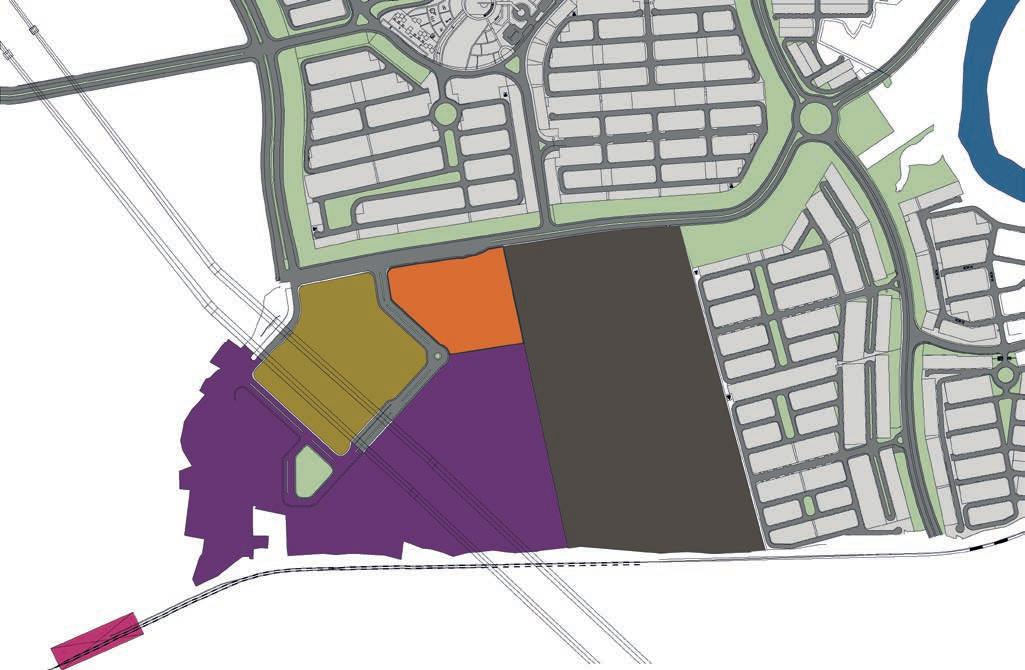
The site for the project is a greenfield located in a strategic area in the heart of BSD with residential housing located in the north, while on the east is Atmajaya University, furthermore on the west is a modern-traditional market, lastly on the south is the CBD.
Access towards the site is from several highway roads, there are 2 nearby highway roads, one is located around 6 km (Existing Highway Serpong-Jakarta), the second nearby toll road is around 2 km (Planned Highway Tol Serpong-Jakarta). Also around 1 km from the site, there is a Central Terminal BSD + public transport train.
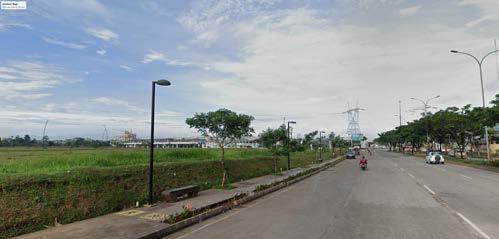
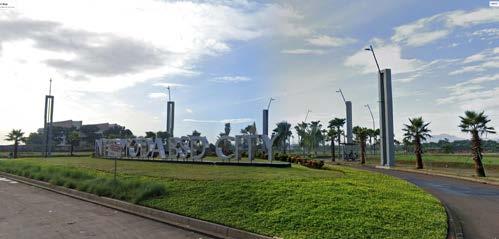
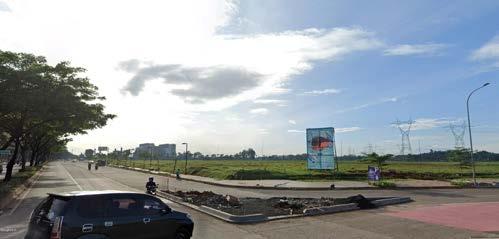
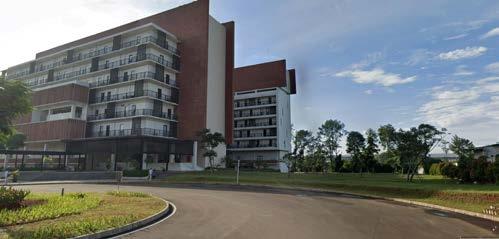
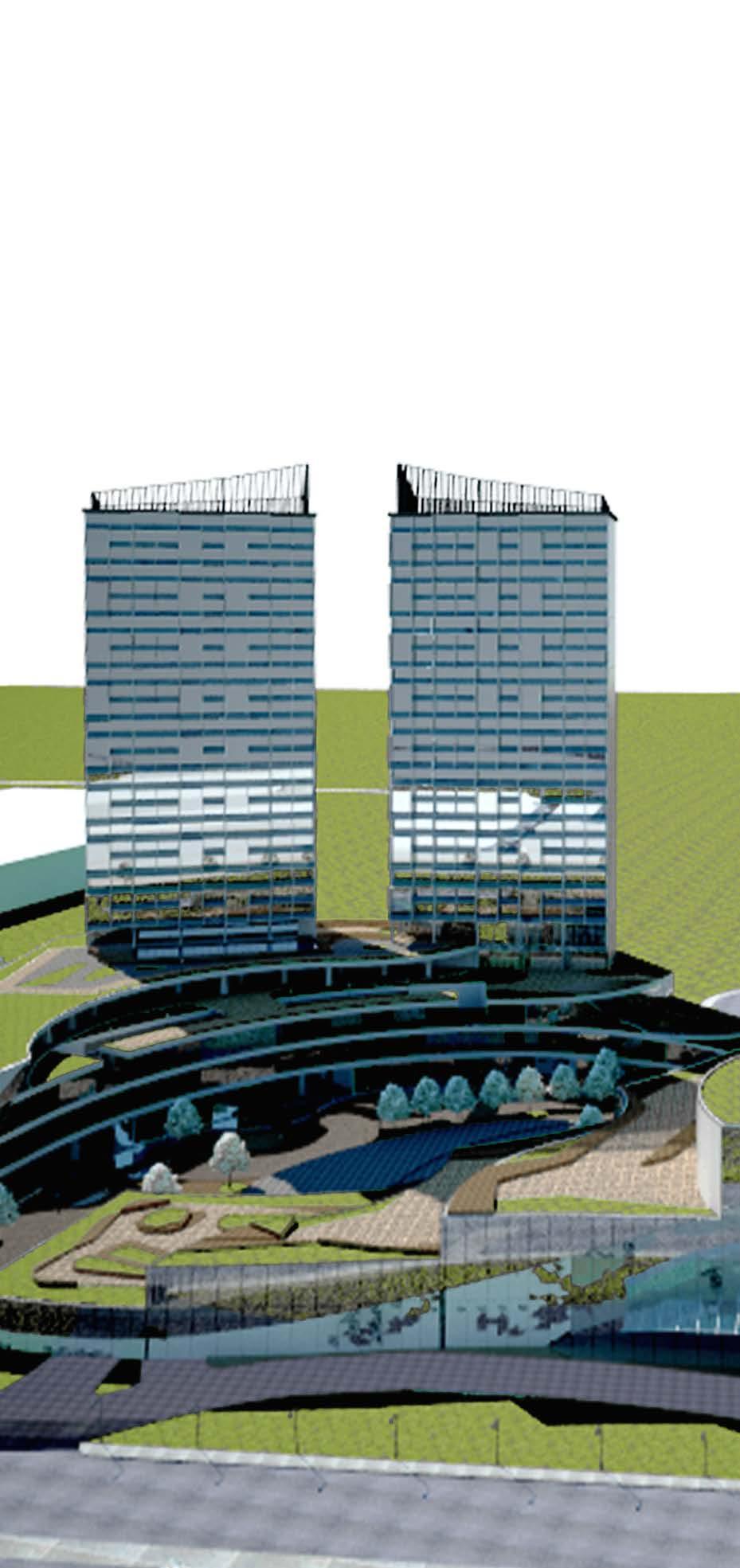
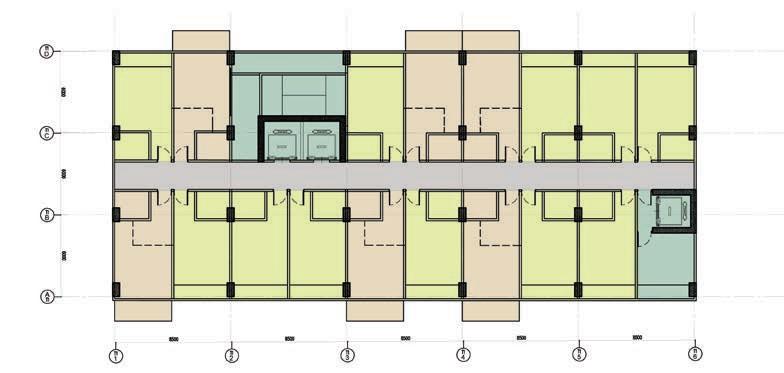
The apartment is a modular placement system; the modules are floors of 3; this modular placement system creates a more exciting way for apartment units; there are units with or without a balcony, even a two-floored loft unit. Furthermore, the development can also provide the flexibility if the customer wants 2 units to be combined.
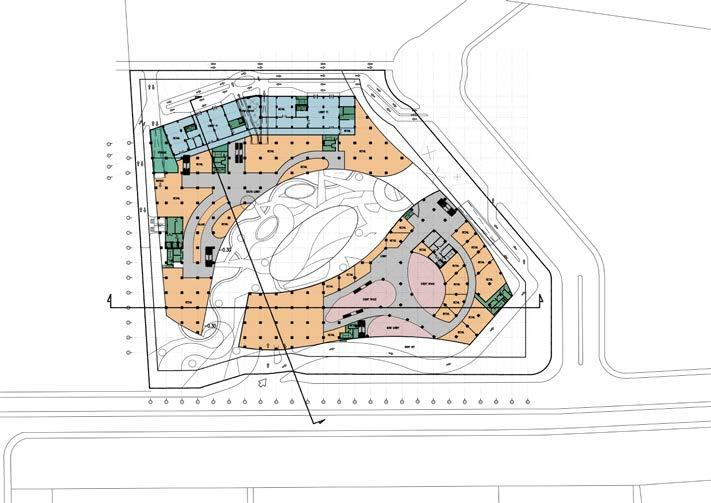
The apartment is a modular placement system; the modules are floors of 3; this modular placement system creates more interesting apartment units; there are units with or without a balcony, even a two-floored loft unit. Furthermore, the development can also provide flexibility if the customer wants two units to be combined.
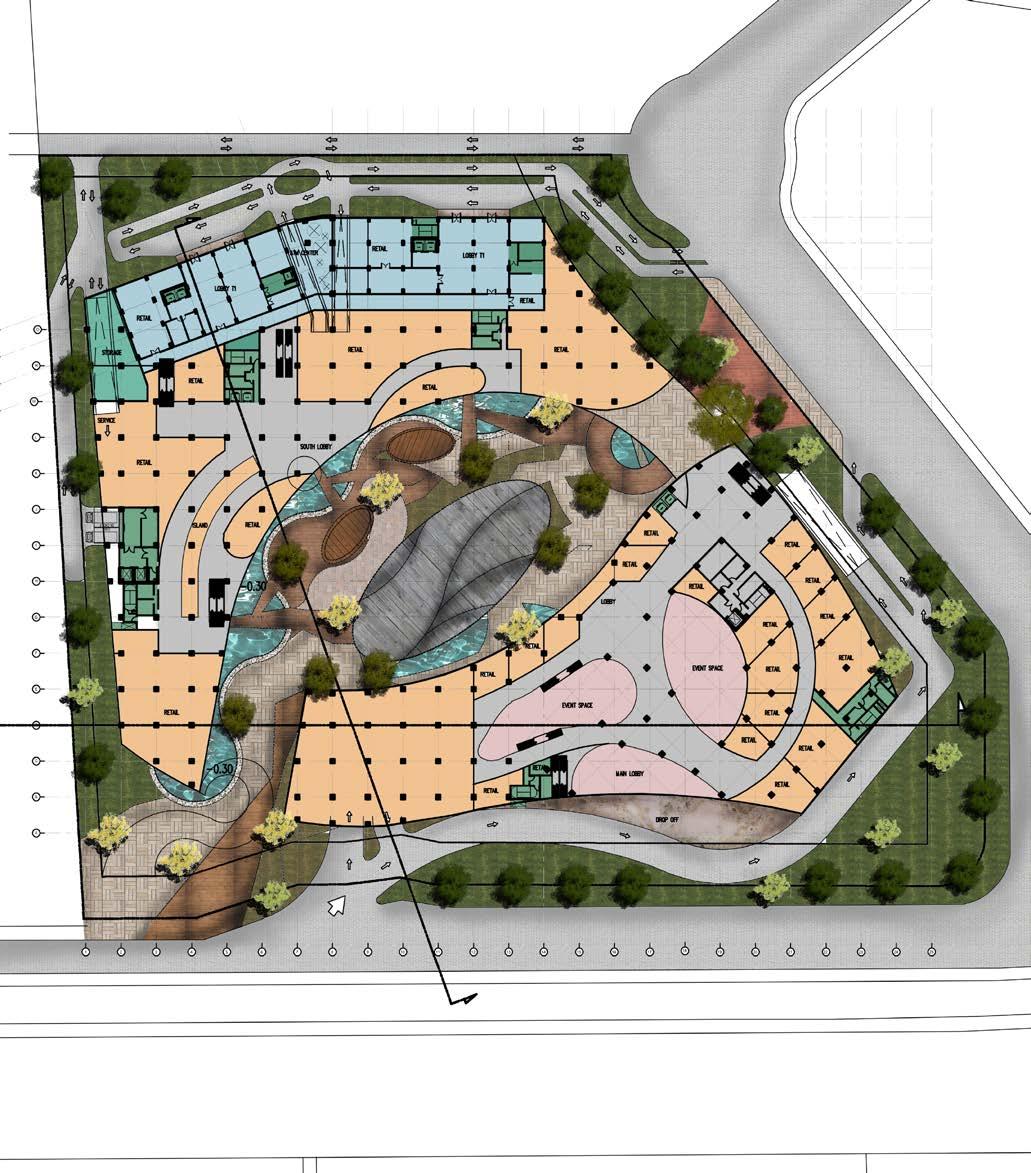
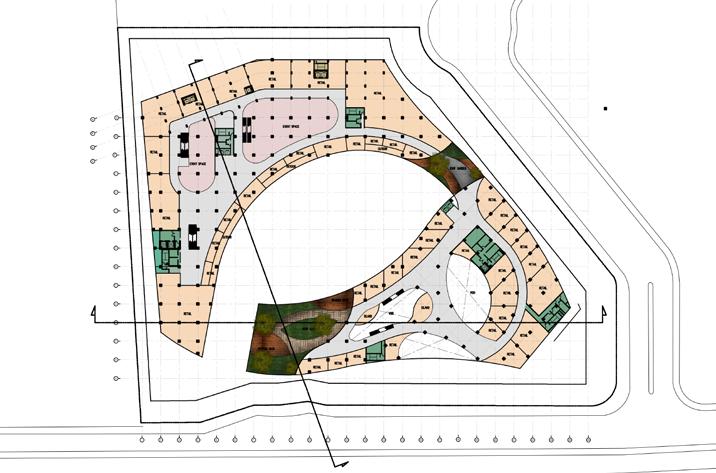
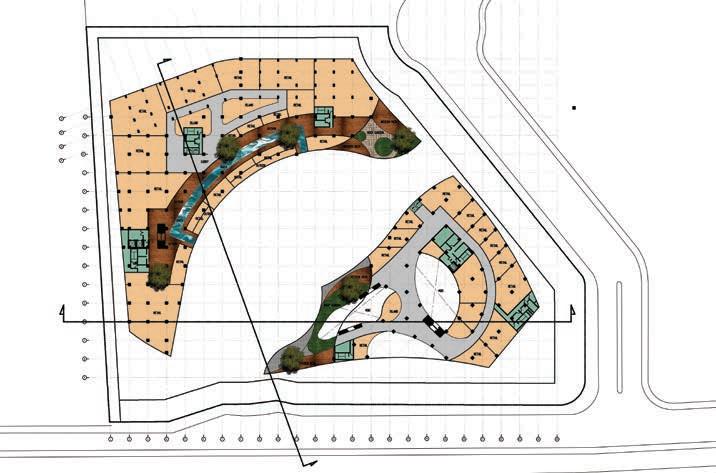
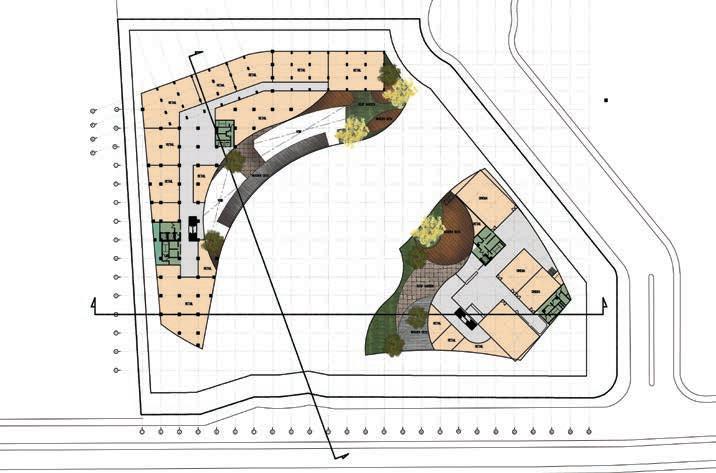
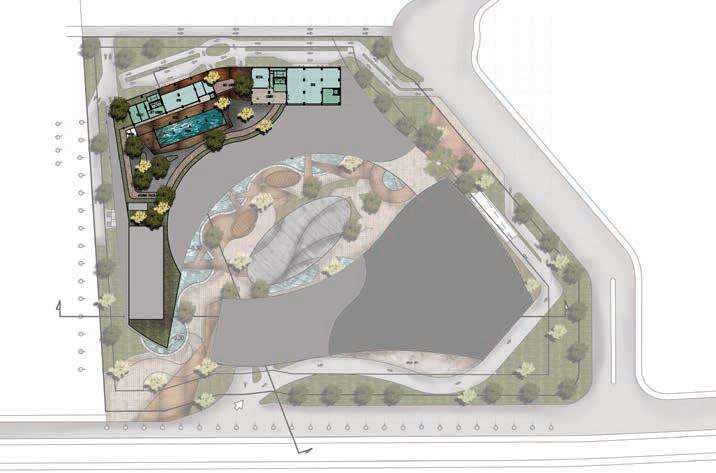
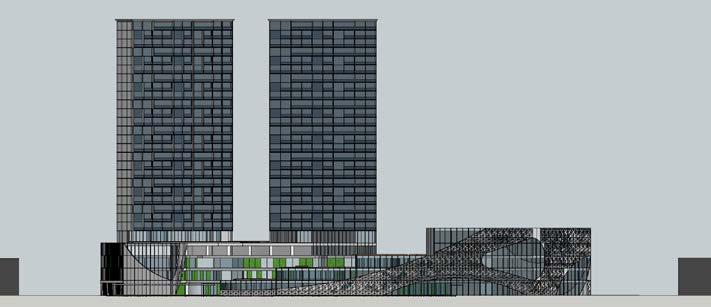
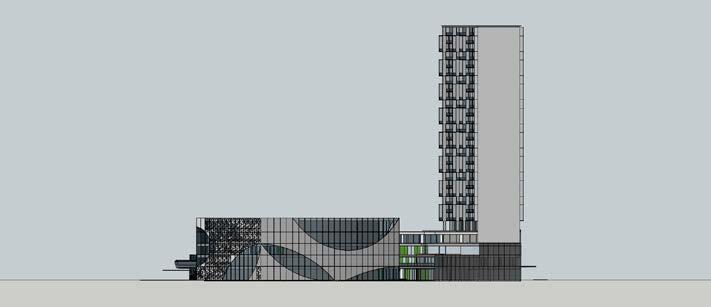
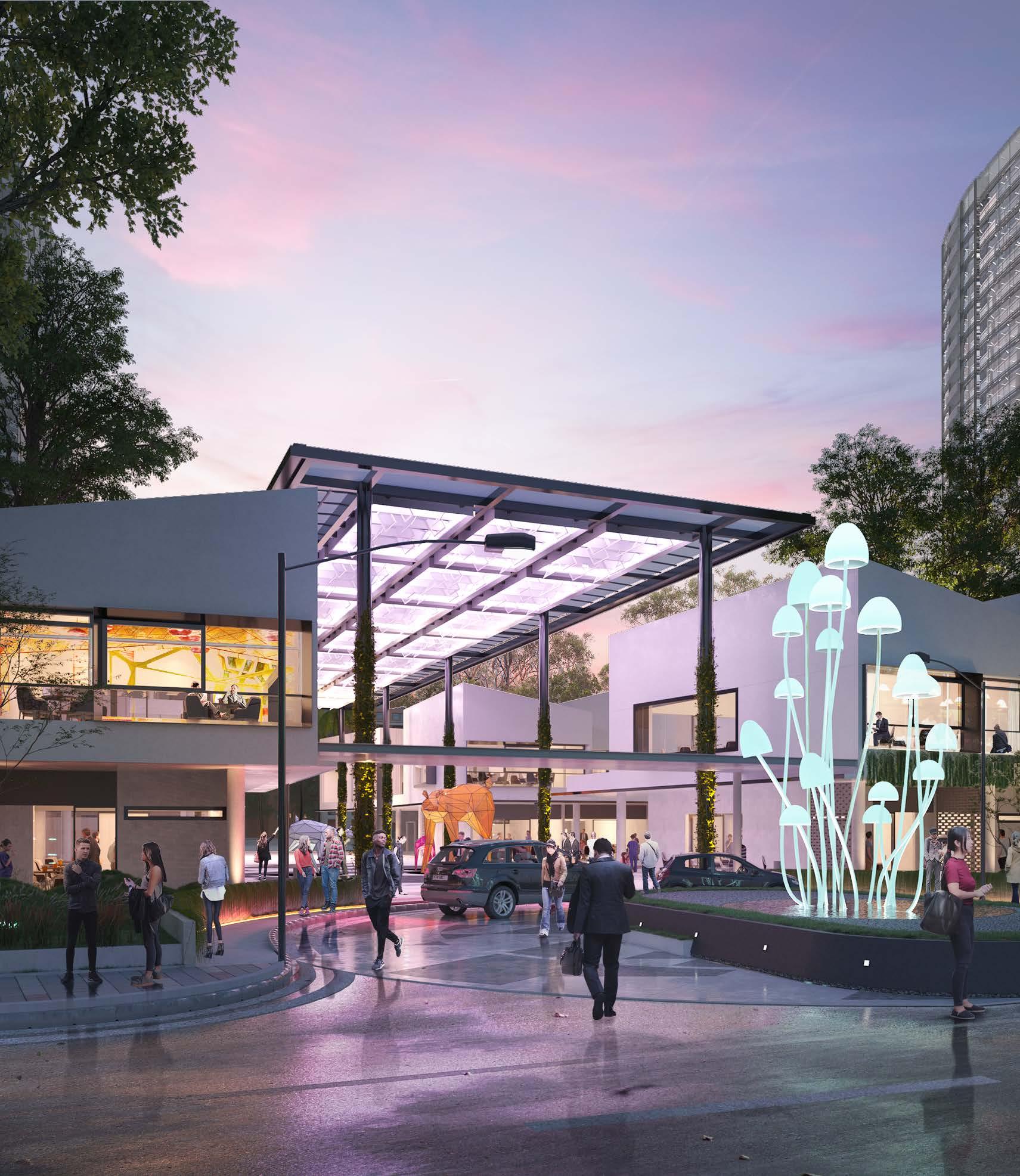
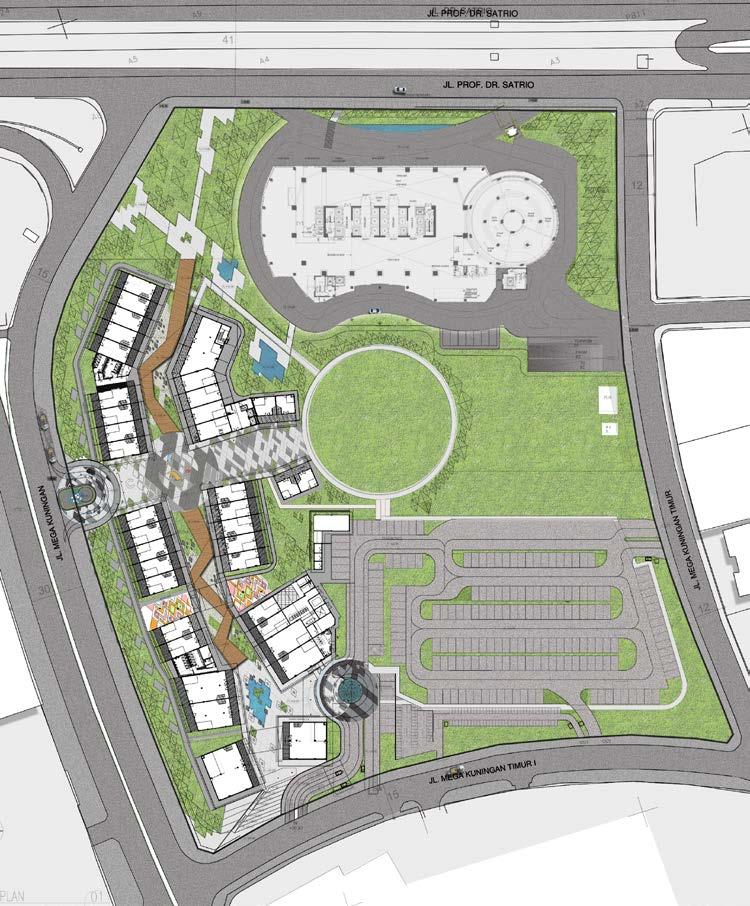
This project has two plazas that are being used for events; the first one is located in the middle, which is used for the central events plaza this plaza has been covered by a large canopy. In contrast, the other plaza which is located south of the development is being used for outdoor events. Furthermore, this plaza is targeted as a more luxurious plaza because the tenants surrounding it is high-end lifestyle F&B tenant
The project comprises 39 modules of tenant spaces, a co-working building, an event space at the middle, all linked into an axis that is the central garden that could be used as an extension of the event space. Large trees and canopies shade the primary circulation in the middle to keep the visitor's convenience. Furthermore, this project has numerous pedestrian access from all around for easier access.
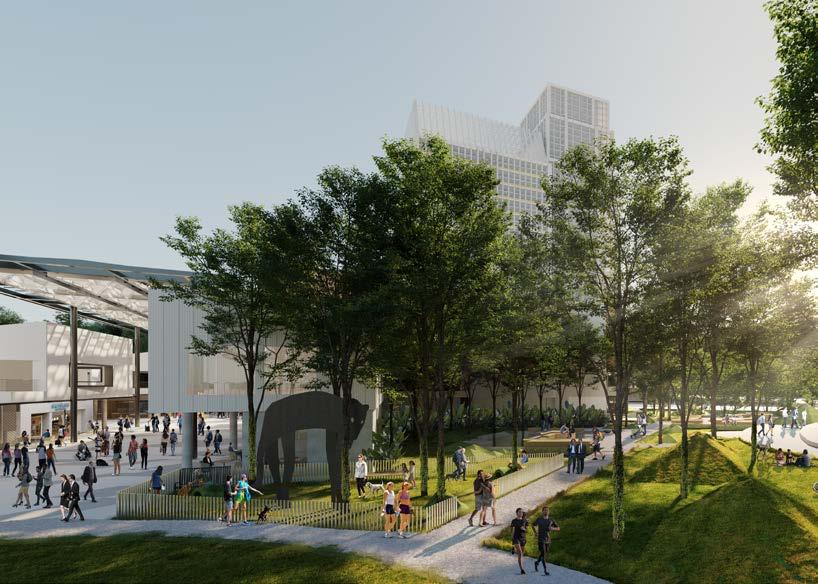
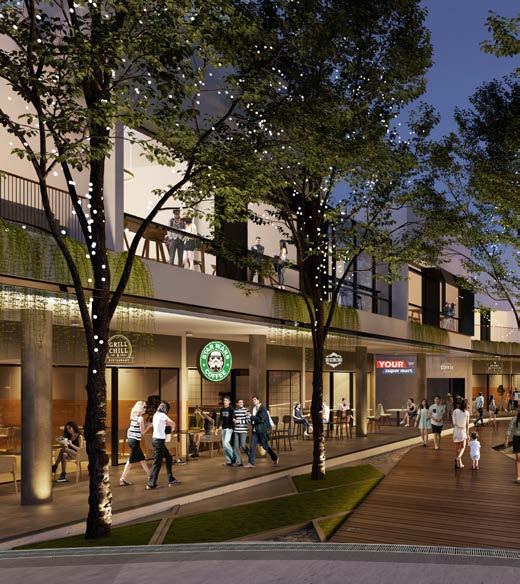
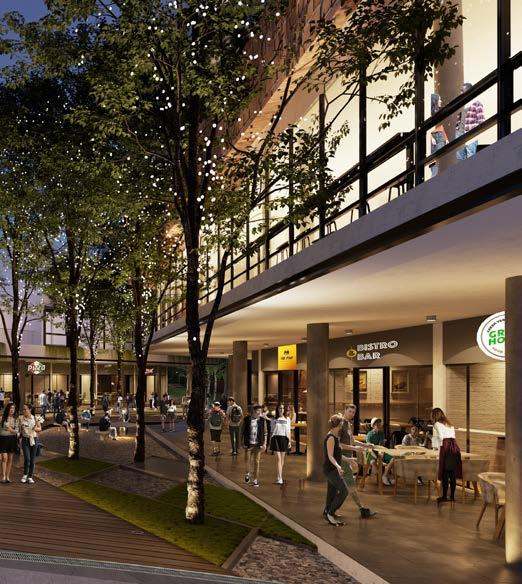
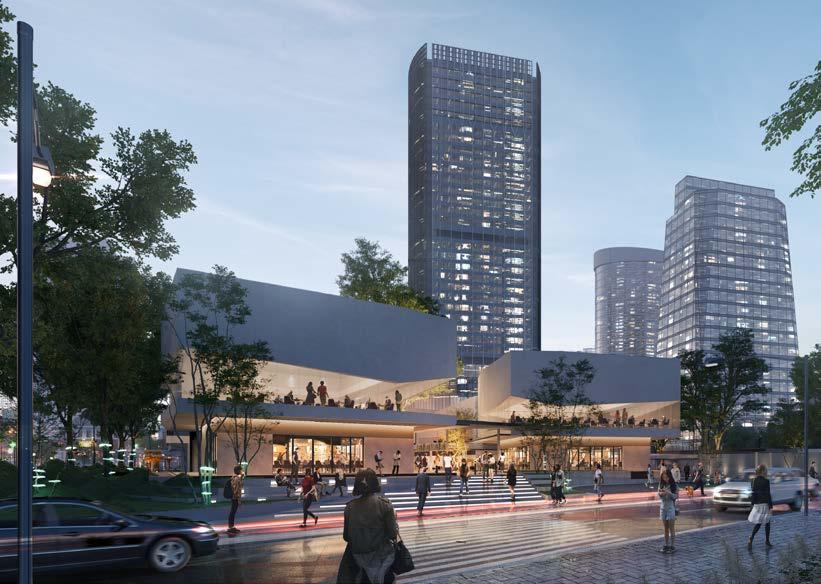
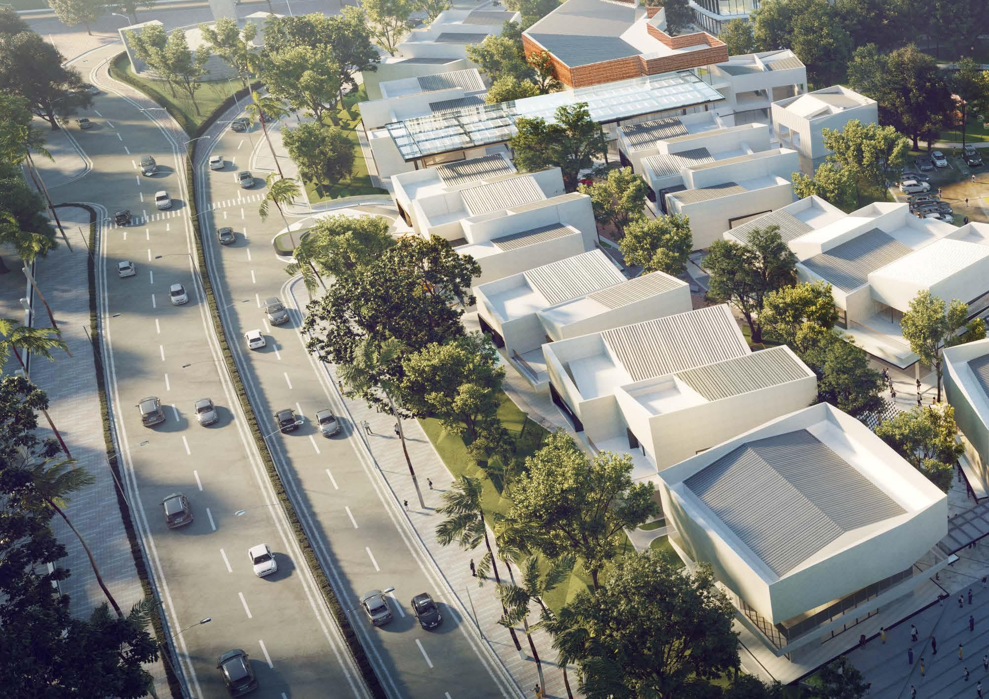
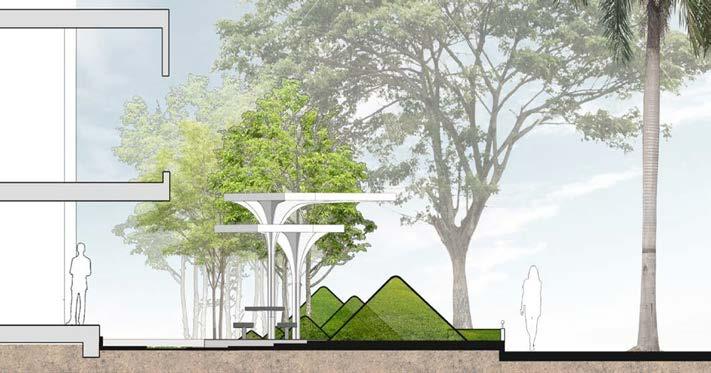
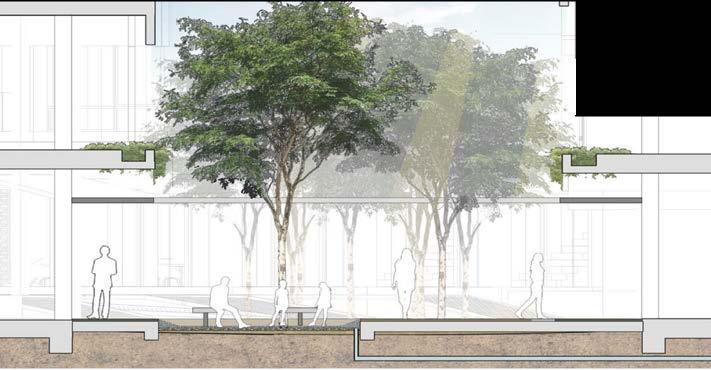
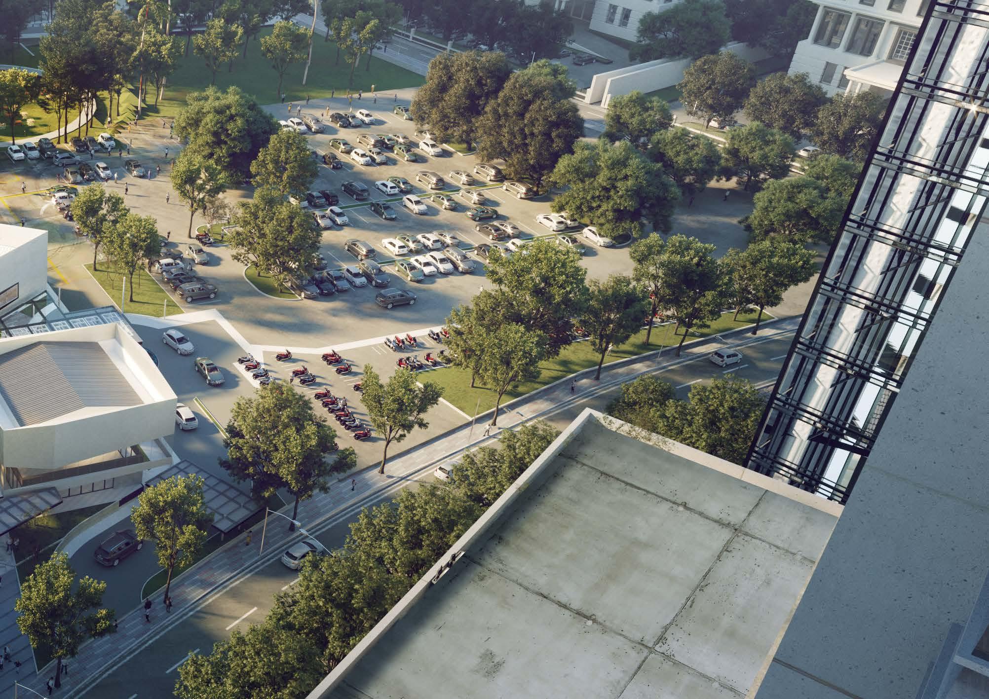


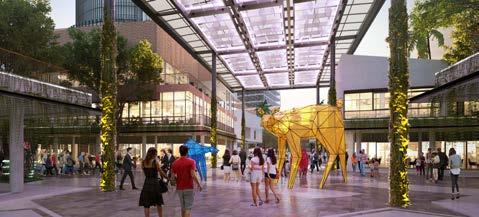
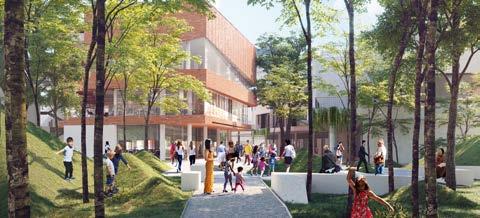
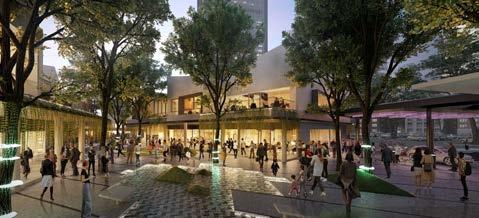
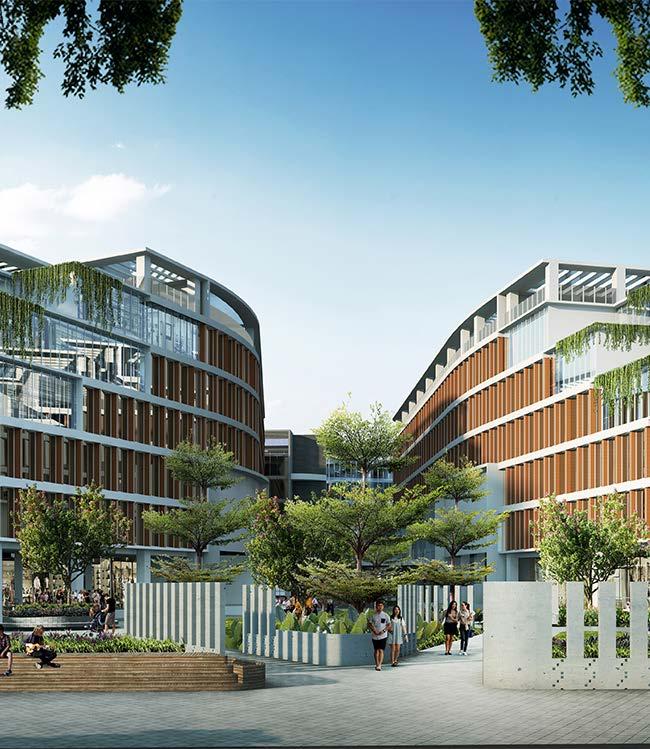
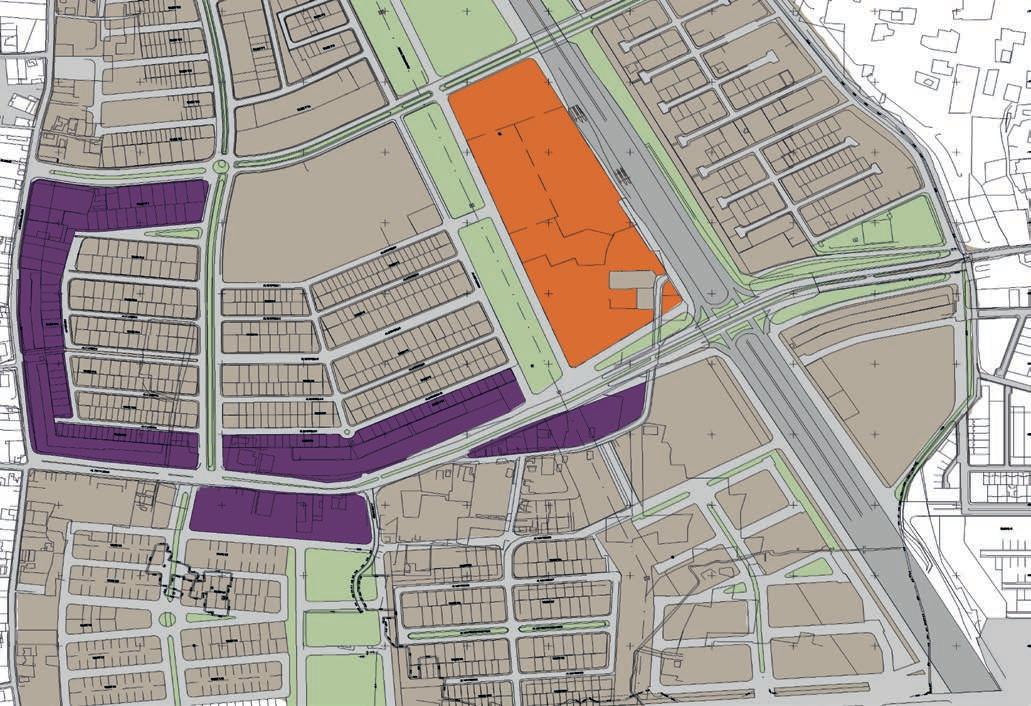
The location is positioned near a toll ring road heading to the city center and the airport. Nearby development is mostly housing, with some retails at the main road. The same developer has owned the land in the nearby areas. Thus, readjusting of the zoning is possible; the west and north of the site are all green while the south is potentially being used to develop a Mall to attract more visitors to the area.
While across the toll road is a Japanese apartment, it is a promising area for entry to upper-level employees.
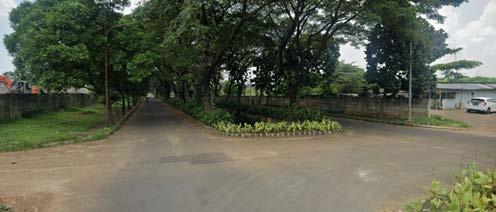
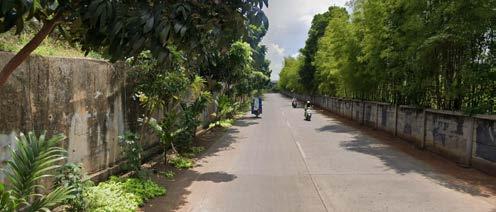
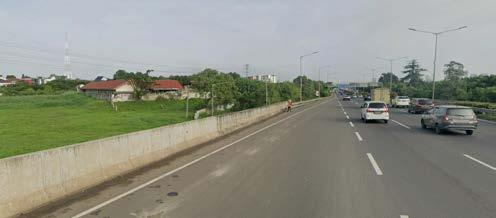
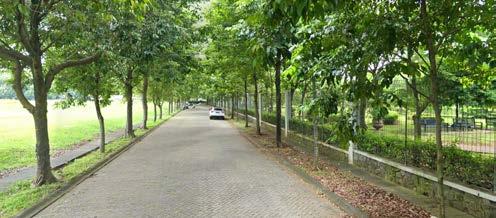
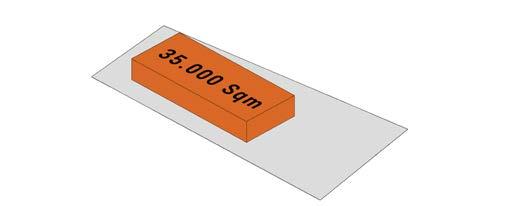
1 - BUILDING VOLUME REQUIREMENT
The requested company brief was 35.000 sqm of office space.
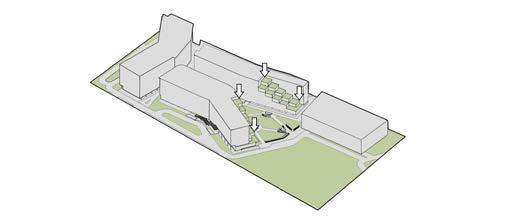
3 - GREEN AREA FOR BUILDING CIRCULATION
Creating green areas and shaped the mass for creating outdoor terraces for every floor.
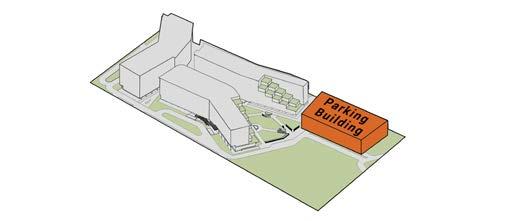
5 - PARKING BUILDING
Parking building separately could utilize the main building without any basement and for the future development use.
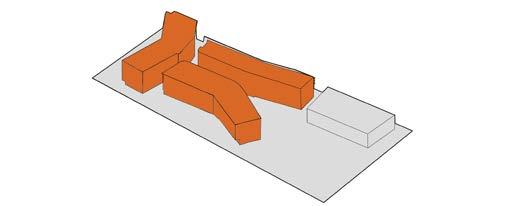
2 - BUILDING VOLUME SEPARATION
Separate based on company division and the building allocation based on ingress location.
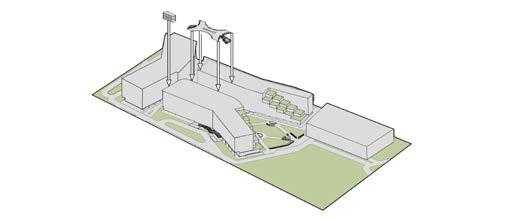
4 - BUILDING CONNECTION
Building connection between the building using a bridge and could be used for outdoor activities.
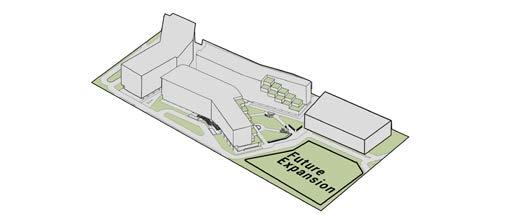
6 - FUTURE DEVELOPMENT
An area that has been dedicated for future expansion and has been aligned with the outdoor circulation and axis.

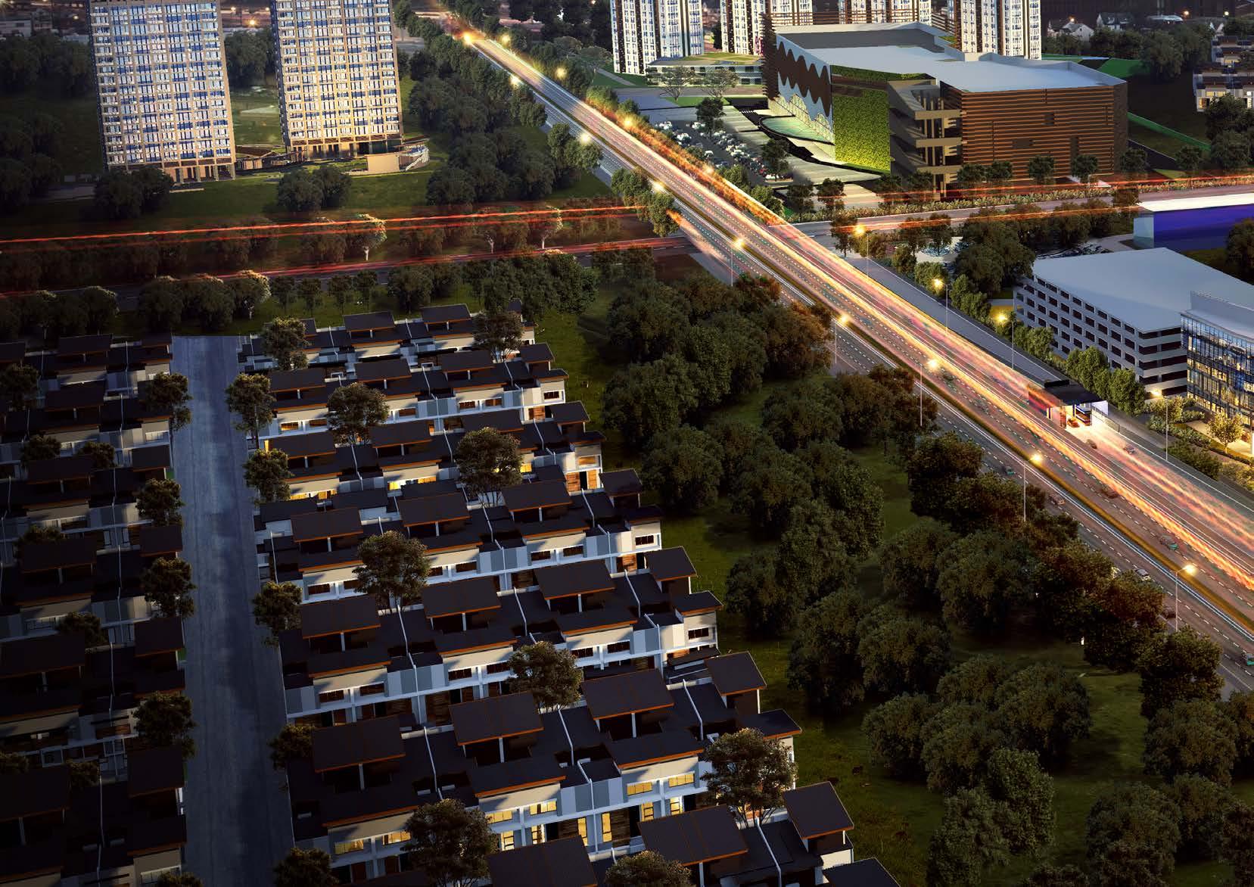
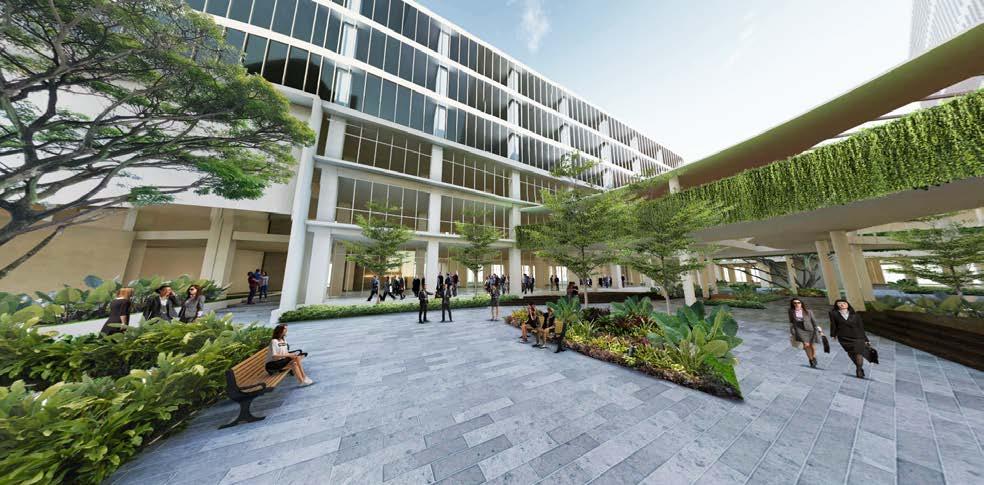
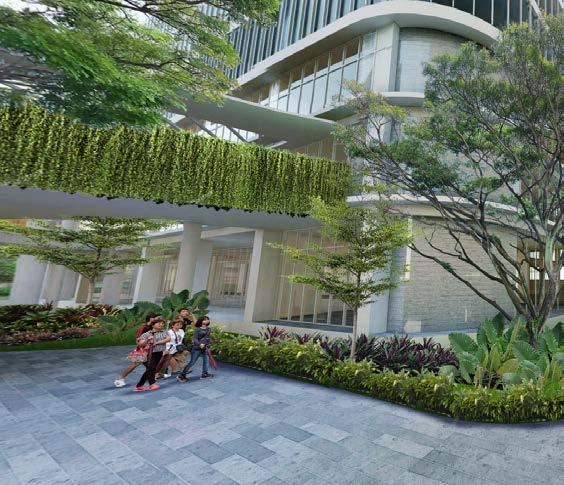

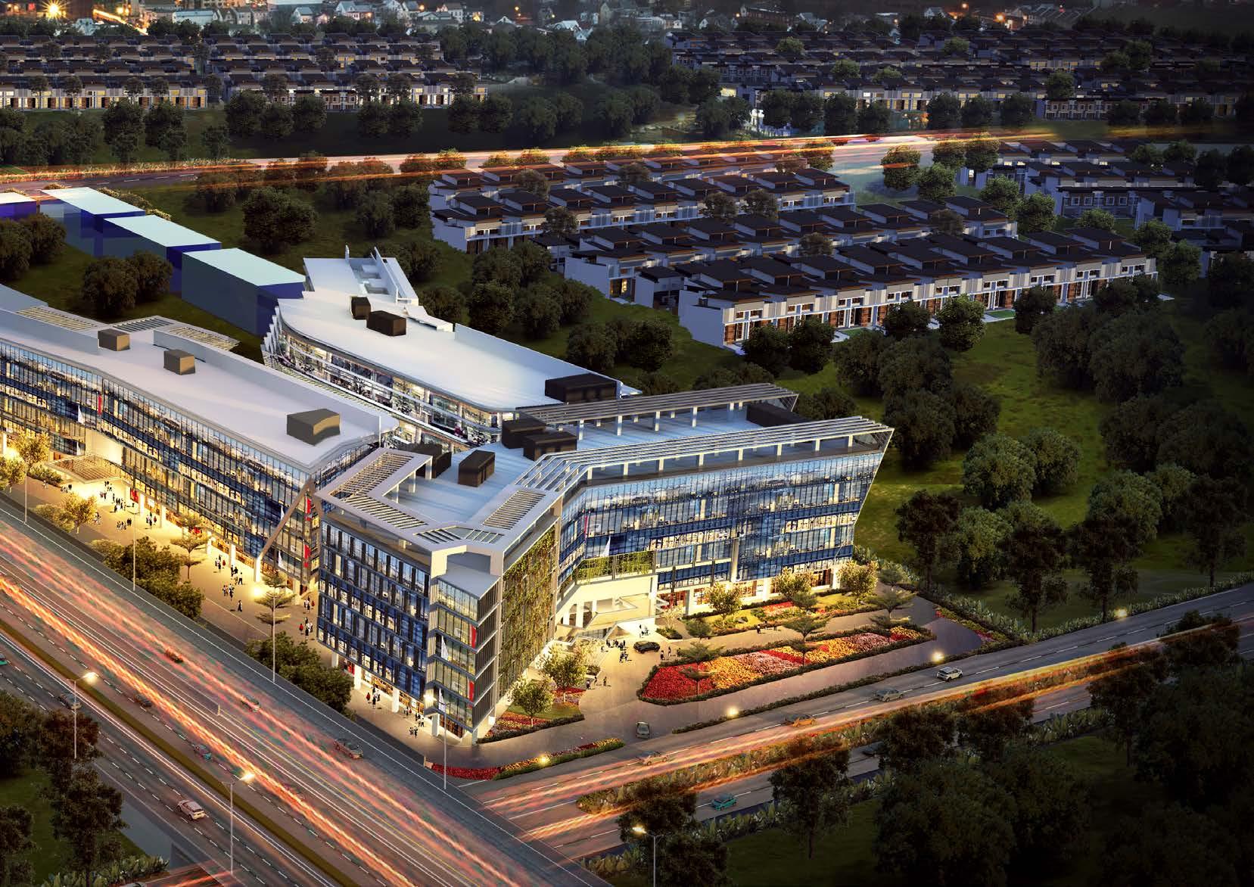
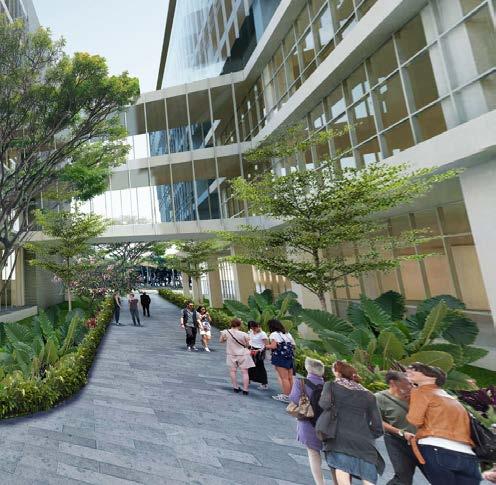
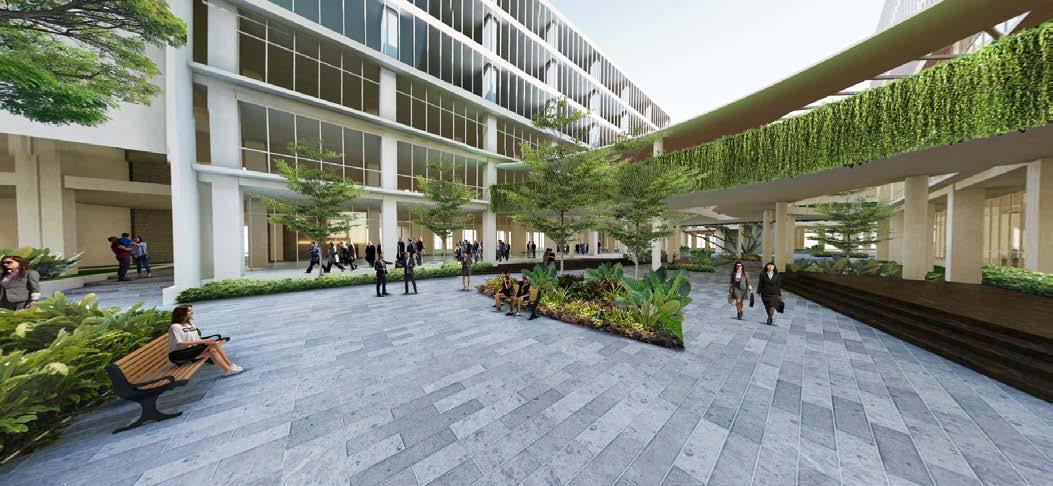
Display Showroom & Cafe
Amsterdam, Netherlands
72 sqm of retail area
2021
Roemah Indonesia BV, an Indonesian company based in the Netherlands, has recognized a promising market opportunity and a passion for promoting Indonesian products. To tap into this potential, the company established RIBV (Roemah Indonesia BV) with its European hub located in Amsterdam, the Netherlands. This choice is influenced by the long-standing historical and socio-cultural connections between the Netherlands and Indonesia. By setting up the hub in Amsterdam, RIBV aims to leverage these ties and establish itself as the primary gateway to the European market.
RIBV is envisioned as a comprehensive platform, offering a one-stop shopping experience that showcases all aspects of Indonesia. It goes beyond just exporting products and also serves as a central information hub for potential European business players. The design of the showroom reflects a blend of Indonesia's ethnic roots and a contemporary aesthetic. To achieve this, materials such as rattan and wood, which are commonly used in Indonesian architecture and furniture, have been carefully selected.
The showroom acts as a vibrant display of Indonesia's rich cultural heritage, providing visitors with an immersive experience. It serves as a showcase for Indonesian products, while also offering valuable insights and information about the country. By combining traditional materials and contemporary design elements, RIBV's showroom creates a unique atmosphere that celebrates Indonesia's cultural diversity and promotes its export potential in the European market.
Project Responsibilities:
• Designing interior
• Producing building detail drawing & 3D conceptualize drawings.
• Calculating the Building quantity of the renovation
• Coordinating and supervising the tender process to make sure it is aligned with the design
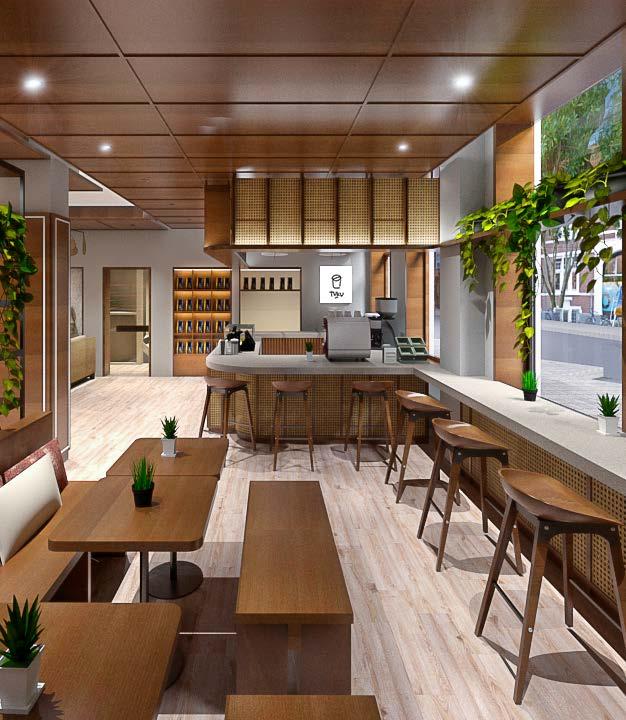
The layout of the RIBV showroom and cafe has been meticulously designed to provide a seamless and immersive experience for visitors. The space beautifully blends the showcase of Indonesian products with a captivating cafe ambiance, creating a harmonious connection between the two. Moreover, the location in Amsterdam adds to the charm, as visitors can enjoy the heritage view of the city while exploring the rich cultural heritage of Indonesia. Whether visitors are seeking unique Indonesian products or simply looking to indulge in a delightful cafe experience, RIBV offers a captivating environment that seamlessly merges the two and provides a glimpse into the vibrant Indonesian culture against the backdrop of Amsterdam's historic charm.