IMPROVE SPACES WITH NATURAL LIGHT


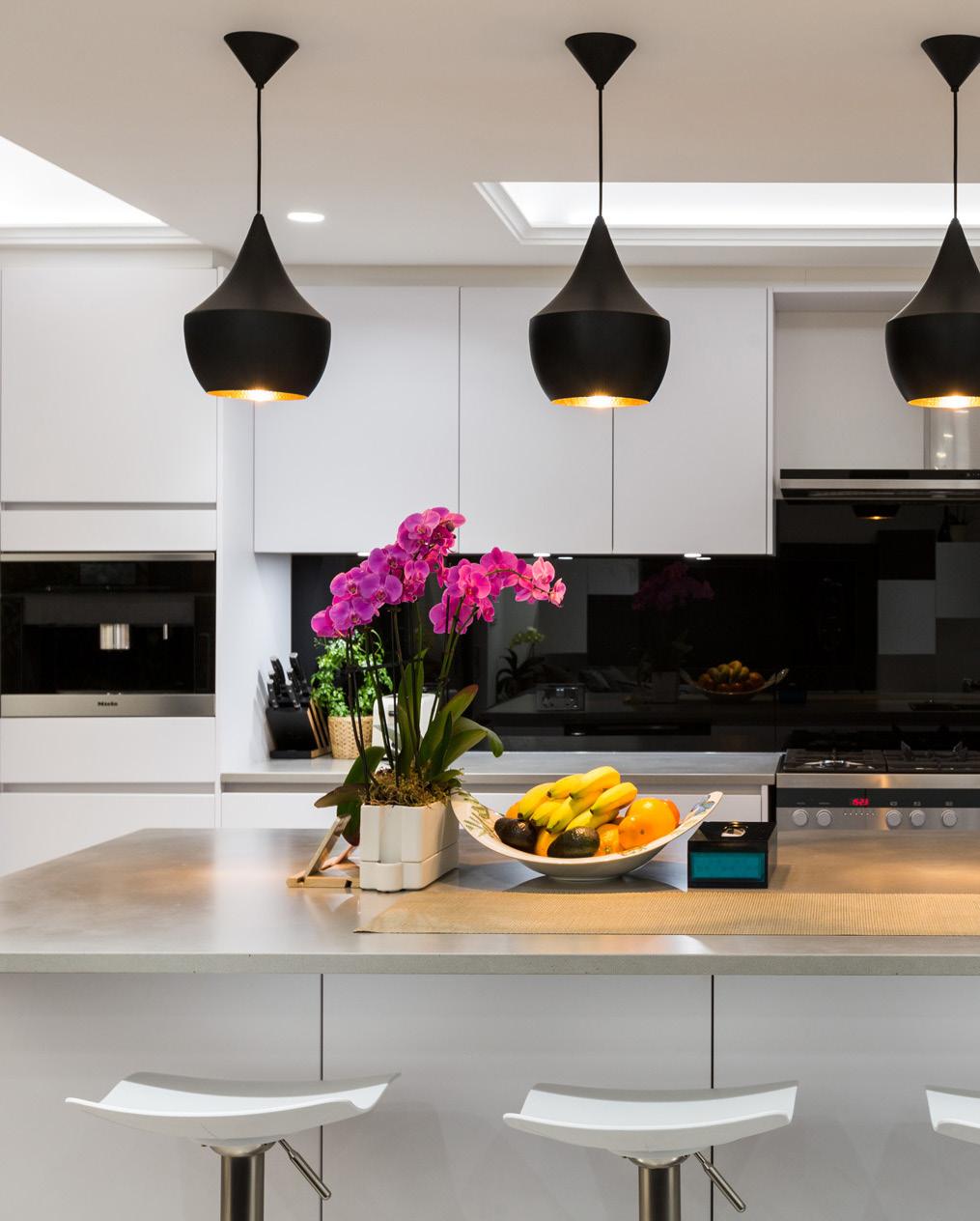
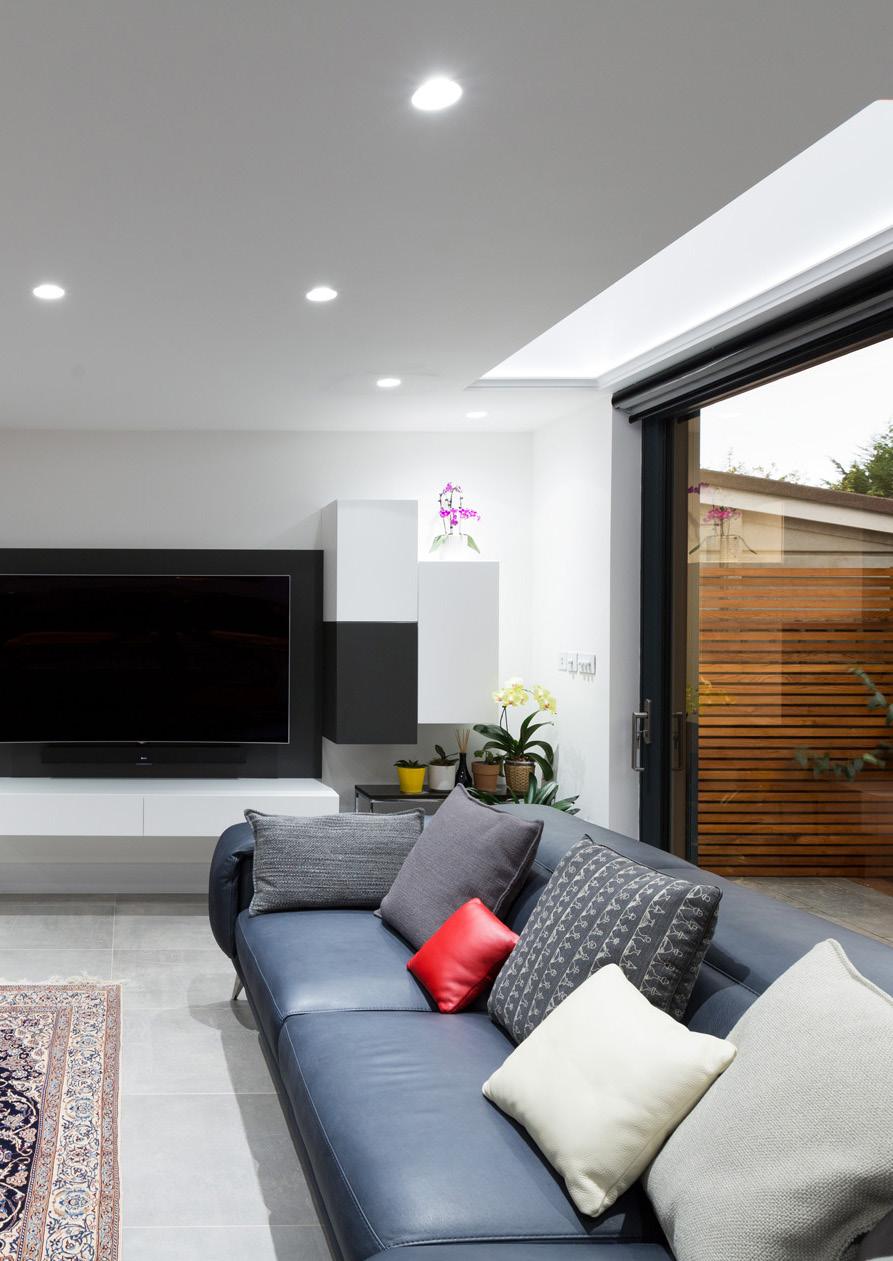





Roofglaze is a leading manufacturer of daylight solutions for all kinds of private and public sector applications – from standard rooflights to custom bespoke skylights.

They work in partnership with world-leading glazing system providers, as well as manufacturing their range of Flatglass rooflights to their own design. This allows them to provide a solution to suit any specification or budget.
Utilising state of the art CAD techniques and CNC manufacturing, Roofglaze prides itself on being a successful, innovative, growing business with strong commitments to customer satisfaction, employee welfare and best practice in all aspects of roof glazing; from design and manufacturing through to health & safety and sustainability.
With a range of contemporary Flatglass rooflights combining the simplicity and convenience of modular rooflights, with the style, practicality and improved light transmission of glass.
By making the most of daylight with a market-leading Flatglass range, you will be saving energy, reducing carbon emissions and creating a general sense of wellbeing in the home, office and commercial spaces.
Available as standard or bespoke units, they complement any setting by combining outstanding performance, quick and easy installation and with the benefit of being fully compliant with UK Building Regulations.
They are an ideal solution for both commercial and residential applications and have been used to great effect on everything from major landmarks to schools, colleges, hospitals, commercial offices and private homes.

The primary reason for including rooflights is to provide a bright, naturally-lit interior and reduce the requirement for artificial lighting. Daylight has many advantages over artificial light; not least the fact that it is a free and unlimited natural resource.
While artificial light is essential, it uses a lot of energy. Reducing its requirement dramatically lowers energy use, and the CO2 emissions resulting from this.
There has previously been a widely held view that rooflights have a poorer insulation value, allowing more heat to escape the building than the rest of the roof structure and increasing running costs.
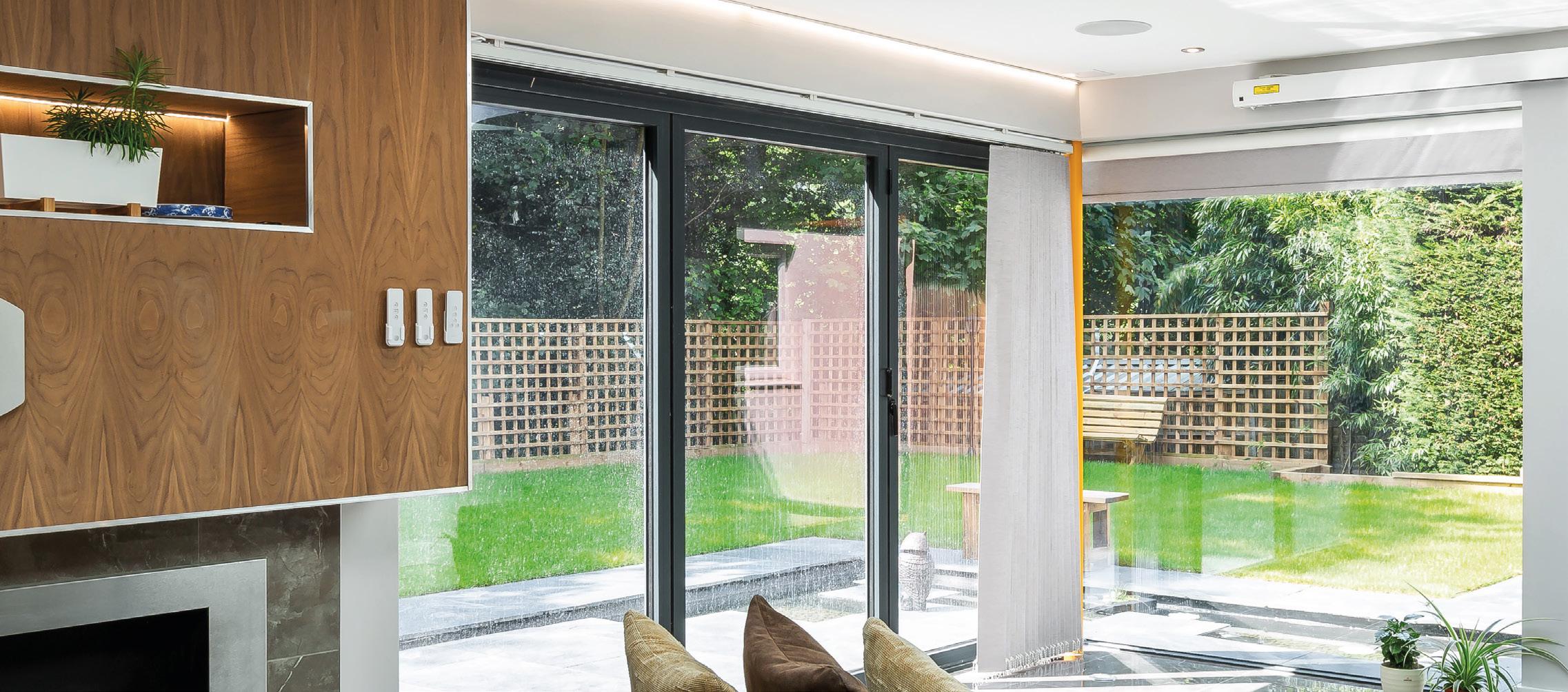
Recent research has proved that this view is no longer accurate, as modern rooflight design has resulted in signifcant improvements in insulation values.
The design parameters of a building will affect the impact that a rooflight area has on its total energy requirements for heating, cooling, artificial lighting, etc.
The savings in total energy costs and carbon footprint therefore vary from building to building, but have been found to be more positive as rooflight area increases, often up to 20% of the roof area.
Daylight is an essential natural asset. For those of us living in temperate Northern climates, the beneficial effect of sunlight is easy to recognise; a couple of sunny days seem to lift everyone's spirit.
There is also a growing body of evidence to suggest that occupants of buildings enjoying higher levels of natural light are more productive than those more reliant on artificial light. Eye and brain functions respond better to natural light, so people will ultimately perform better.
Natural daylight promotes a sense of well-being amongst building occupants and rooflights achieve this without the potential distractions created by views through vertical windows. Where vertical windows are not installed, rooflights provide occupants with beneficial natural daylight contact.
ROOFLIGHTS CAN PROVIDE SPECIFIC BENEFITS IN A WIDE RANGE OF APPLICATIONS
Research demonstrates a clear correlation between classrooms with natural light ingress and improved student performance. Children concentrate better in natural light, so they are more focused and less easily distracted.
Studies also suggest that health is enhanced, helping to improve attendance. Further specific information about lighting design for schools is contained in the government's building Bulletin 90.
Daylight improves concentration, leading to increased productivity in factories and offices. Studies of retail environments suggest that, in the vast majority of cases, sales are higher in naturally-lit locations.
In the UK we are used to hearing about Seasonal Affective Disorder, or SAD as it is often referred to. This is a clinically diagnosed condition where the lack of sunlight in winter makes people feel unwell.
Natural light helps people to feel better and can also aid the healing process. In hospitals, studies have proven that the recovery rate of patients is accelerated where levels of natural light are increased.
People like bright, naturally-lit environments, which is evidenced by the popularity of domestic conservatories and sun-rooms.
It is therefore logical that, in their leisure time, people prefer facilities that enjoy high levels of natural daylight. Sporting and recreational facilities will always try to maximise their natural daylight levels in recognition of this fact.
DO YOU NEED ADVICE OR A QUOTATION FOR YOUR ROOFING PROJECT?
OPENING ROOFLIGHTS
Provide natural ventilation, roof access or automatic smoke ventilation.
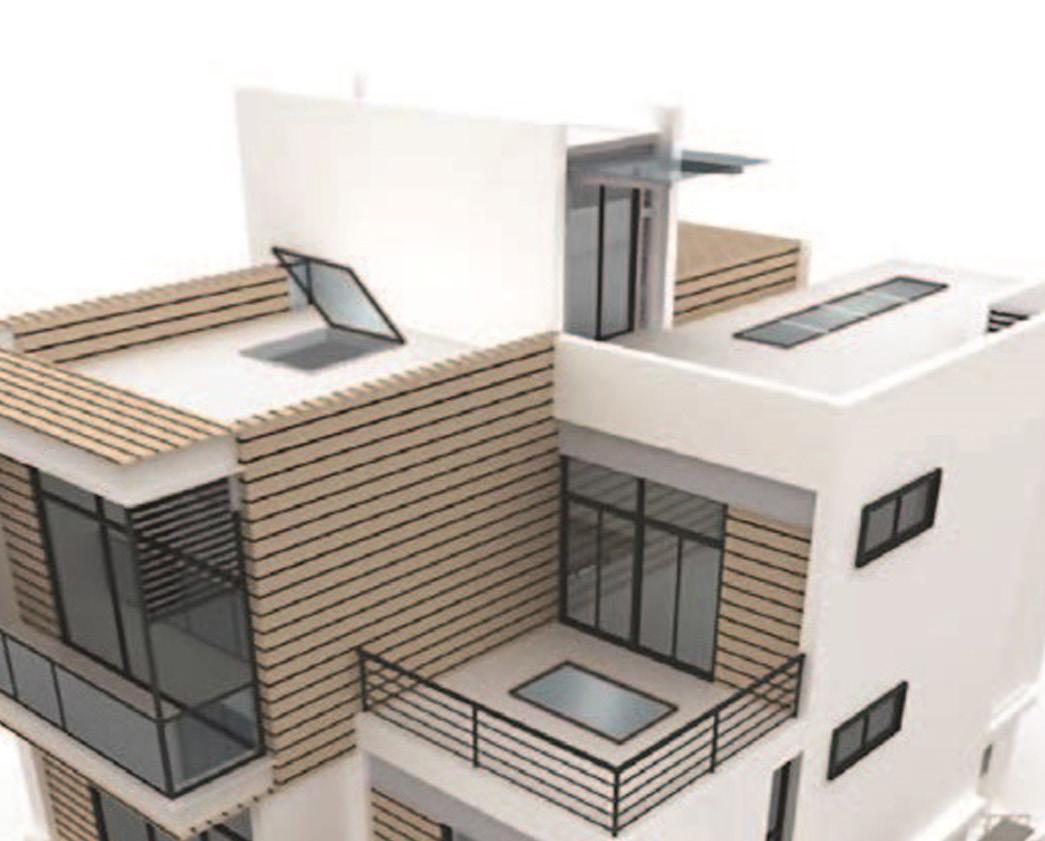
WALK-ON ROOFLIGHTS
Make a great feature for buildings with roof terraces and basements.
MULTI-SECTION FLATGLASS ROOFLIGHTS
Ideal for providing natural daylight in linear applications.
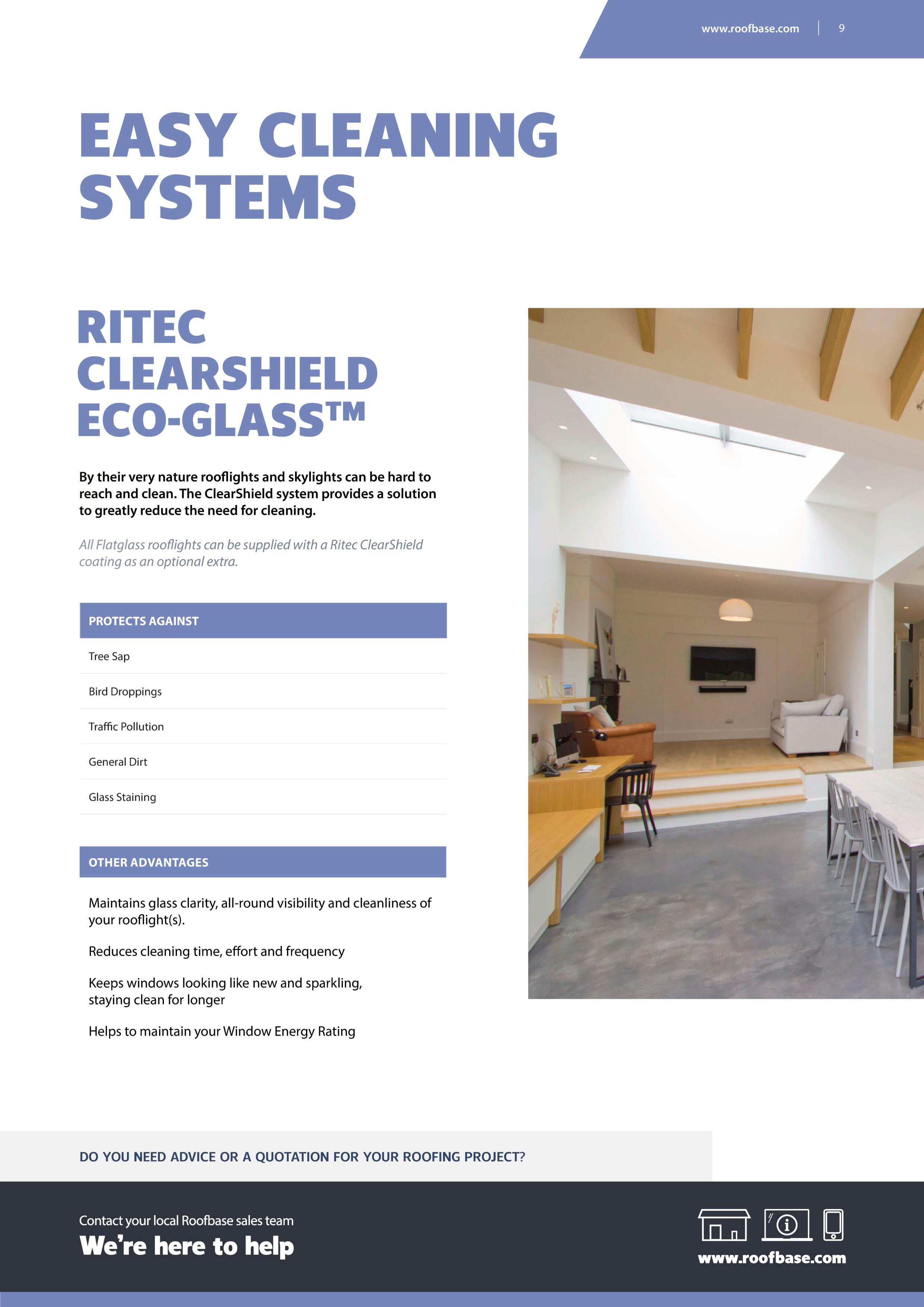
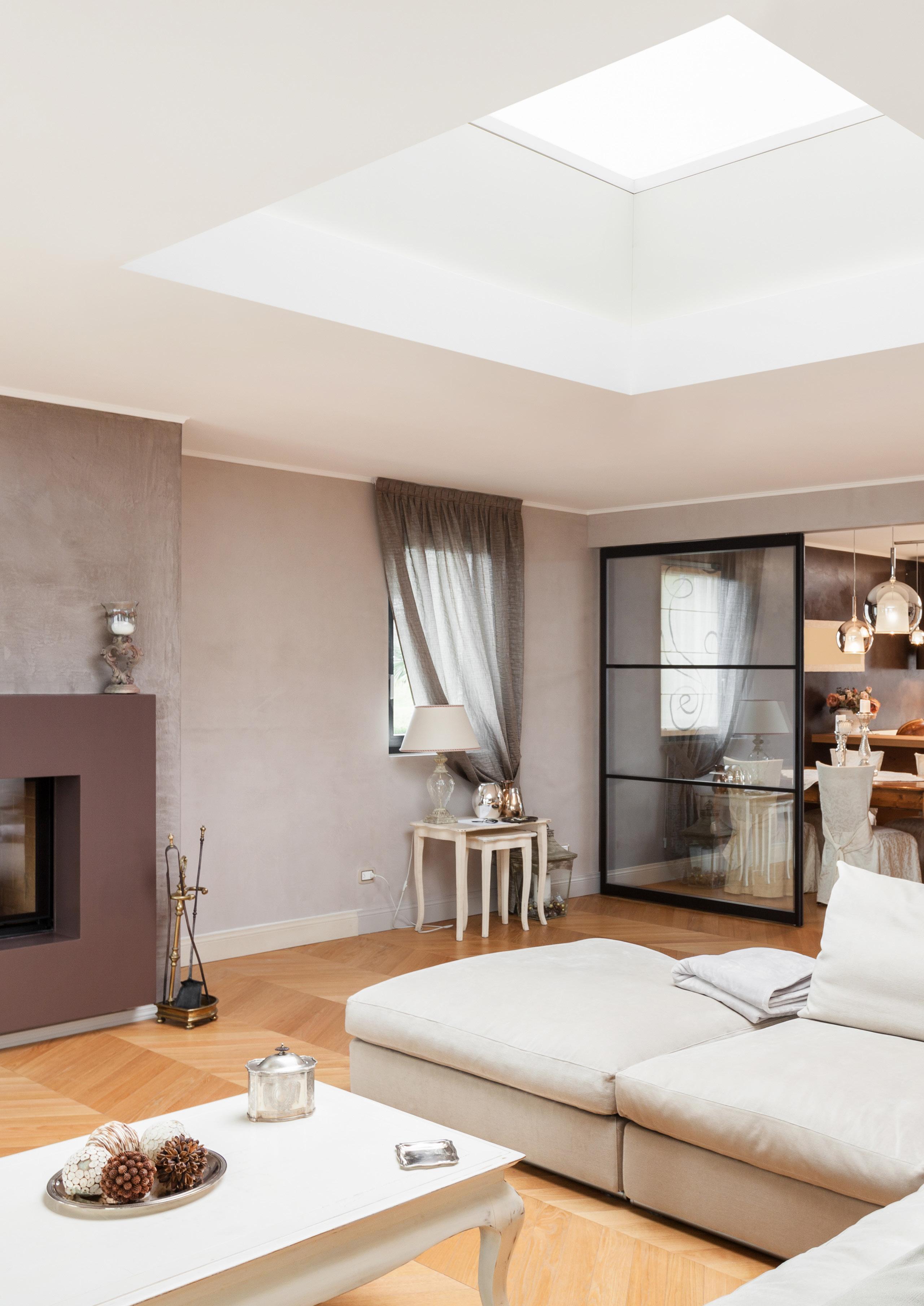
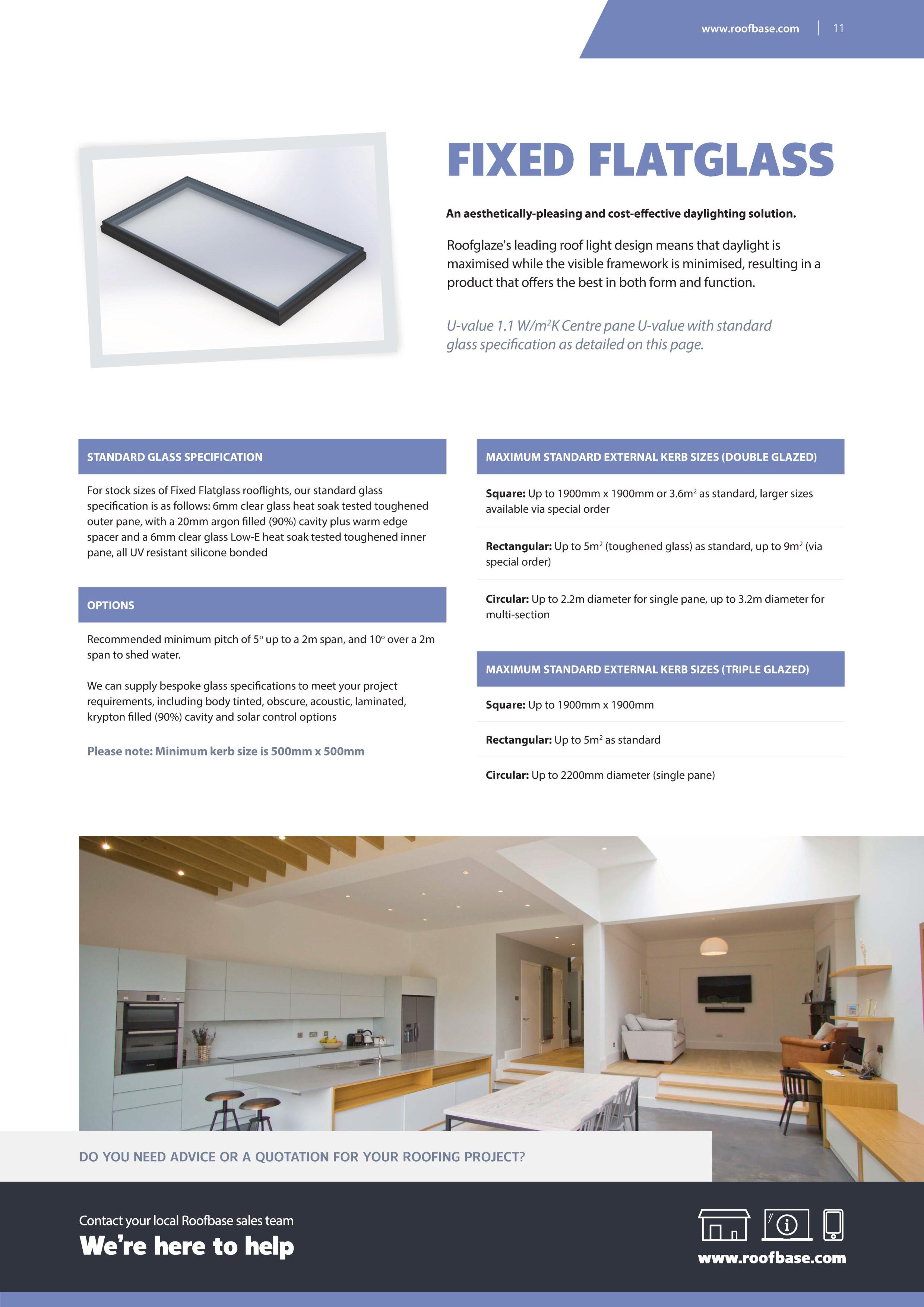
For stock sizes of Hinged Flatglass rooflights, our standard glass specification is as follows: 6mm clear glass heat soak tested toughened outer pane, with a 20mm argon filled (90%) cavity plus warm edge spacer and a 6mm clear glass Low-E heat soak tested toughened inner pane, all UV resistant silicone bonded.

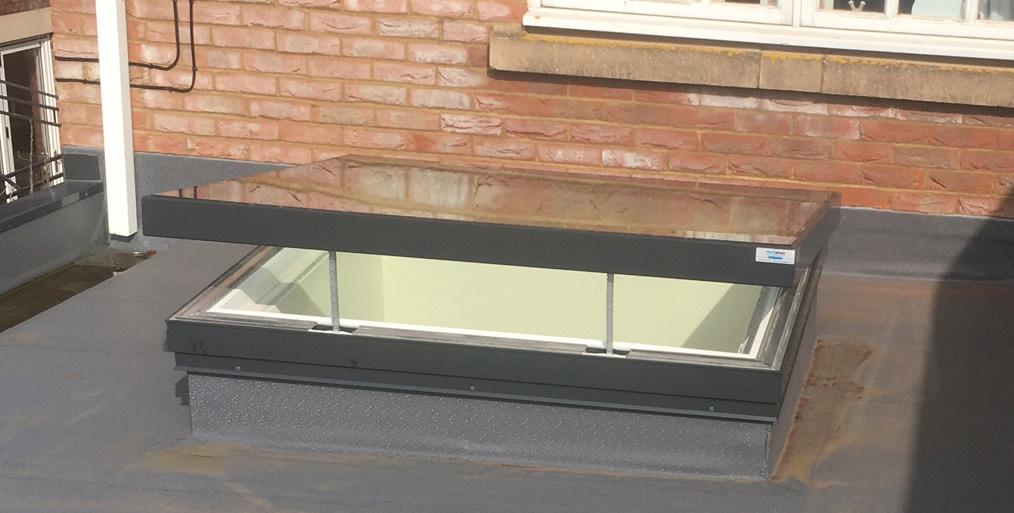
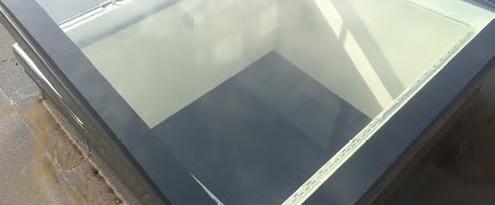
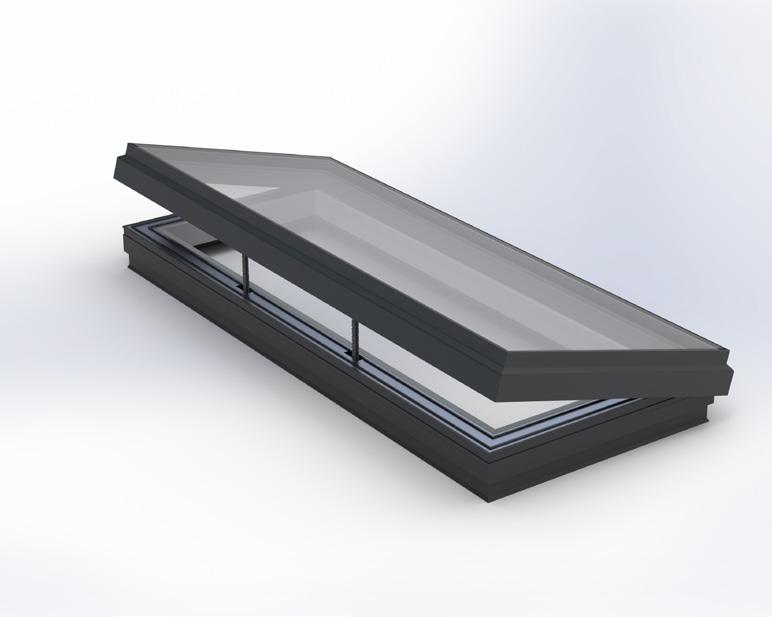
Choice of switches, wind, rain and temperature sensors (electric) Remote control option also available (electric).
Synchronised multi-rooflight opening mechanism (electric) Adjustable opening pole available, up to 3m (manual).
We can supply bespoke glass specifications to meet your project requirements, including body tinted, obscure, acoustic, laminated, krypton filled (90%).
Daylight plus natural ventilation - manual and electric options.
Roofglaze’s range of Hinged Flatglass rooflights provide you with all the benefits of natural daylight that their Fixed Flatglass units offer, but with the added bonus of natural ventilation.
U-value 1.1 W/m2K Centre pane U-value with standard glass specification as detailed on this page.
MAXIMUM STANDARD EXTERNAL KERB SIZES (ELECTRIC HINGED)
24v operation as standard. 230v available as an option
Square: Up to 1850mm x 1850mm
Rectangular: Up to 1200mm x 2700mm or 3.25m2
For sizes over 3.25m2, please contact Roofbase - larger sizes require multiple, synchronised actuators and specialist refurb planning
Please note: Minimum kerb span is 500mm
MAXIMUM STANDARD EXTERNAL KERB SIZES (MANUAL HINGED)
Square: Up to 1850mm x 1850mm
Rectangular: Up to 1200mm x 2700mm or 3.25m2
A double spindle is required for units over 1400mm long
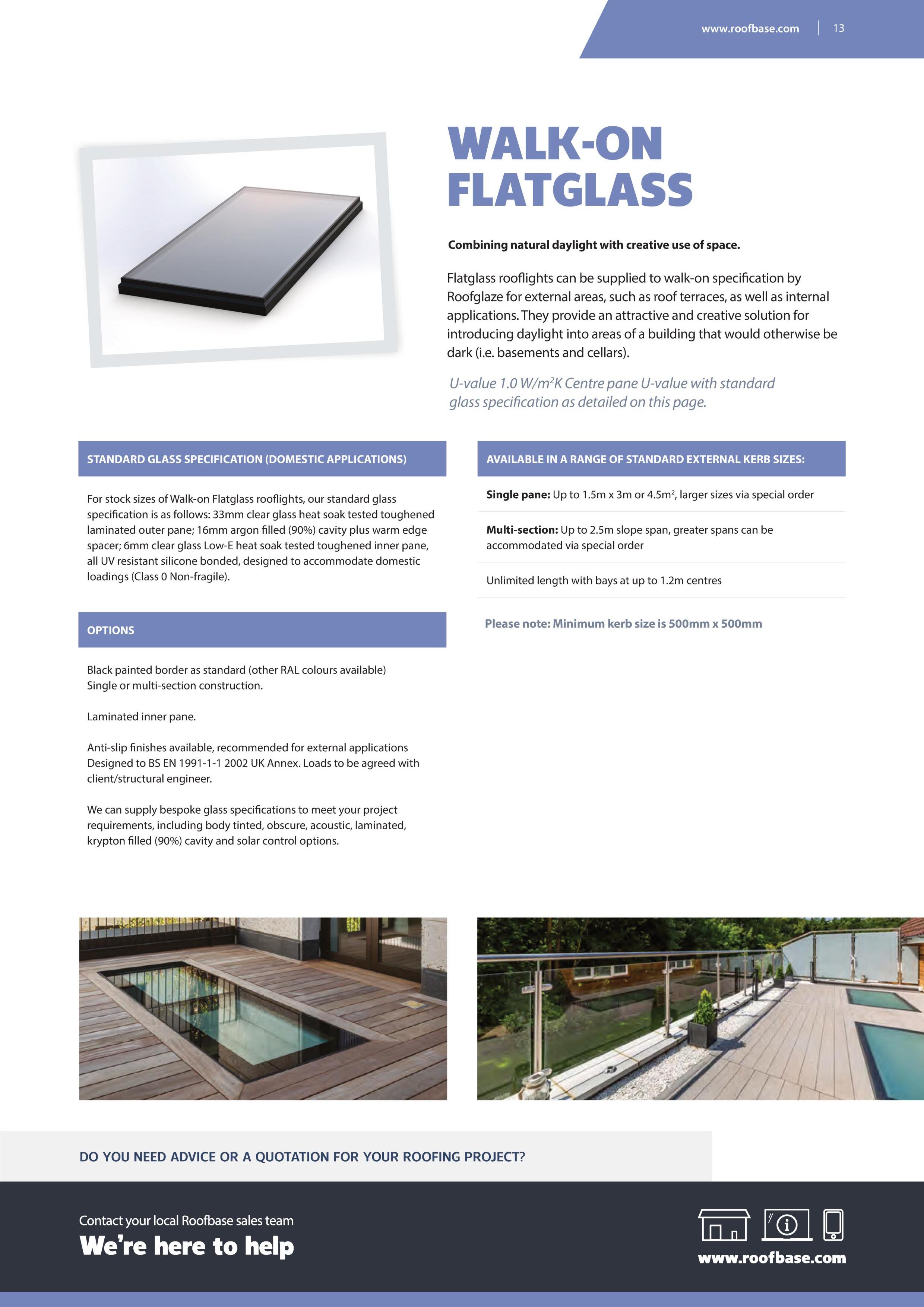
STANDARD GLASS
For stock sizes of Sliding Flatglass rooflights, our standard glass specification is as follows: 6mm clear glass heat soak tested toughened outer pane with a 20mm argon filled (90%) cavity plus warm edge spacer and a 6mm clear glass Low-E heat soak tested toughened inner pane, all UV resistant silicone bonded.

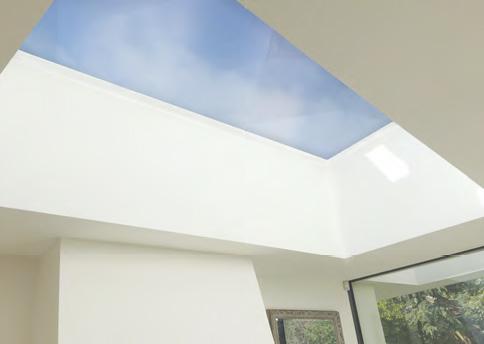
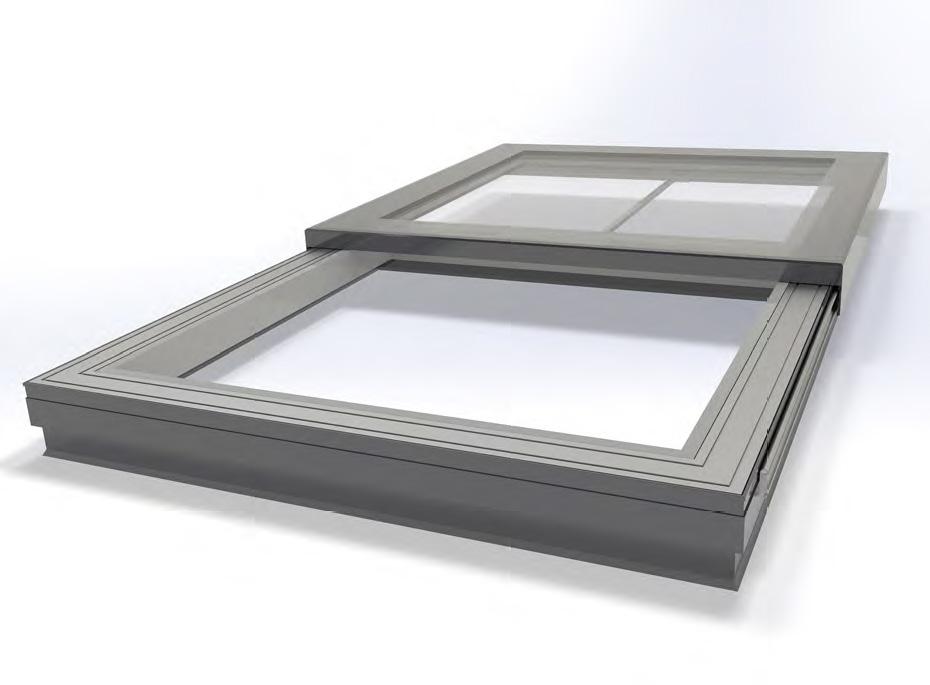
Choice of switches, wind, rain and temperature sensors.
Remote control option available.
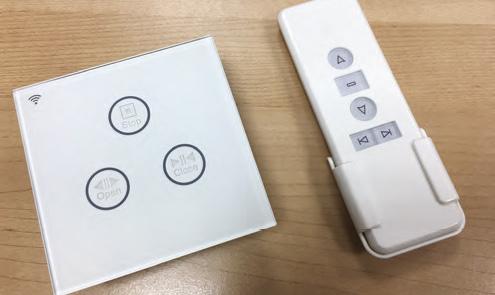
Synchronised multi-rooflight opening mechanism
We can supply bespoke glass specifications to meet your project requirements, including body tinted, obscure, acoustic, laminated, krypton filled (90%) cavity and solar control options.
For ventilation or roof access.
Operated by concealed 24v electric chain link actuators, Roofglaze’s Sliding Flatglass rooflights are ideal for providing natural ventilation and roof access, especially in areas where high wind loadings may occur, making a hinged rooflight unsuitable.
U-value 1.1 W/m2K Centre pane U-value with standard glass specification as detailed on this page.
MAXIMUM STANDARD EXTERNAL KERB SIZES
Square: From 800mm x 800mm up to (and including) 1200mm x 1200mm
Rectangular: From 800mm x 900mm up to (and including) 1200mm x 2000mm
Please note: Minimum kerb span is 800mm, Max. pitch is 5o
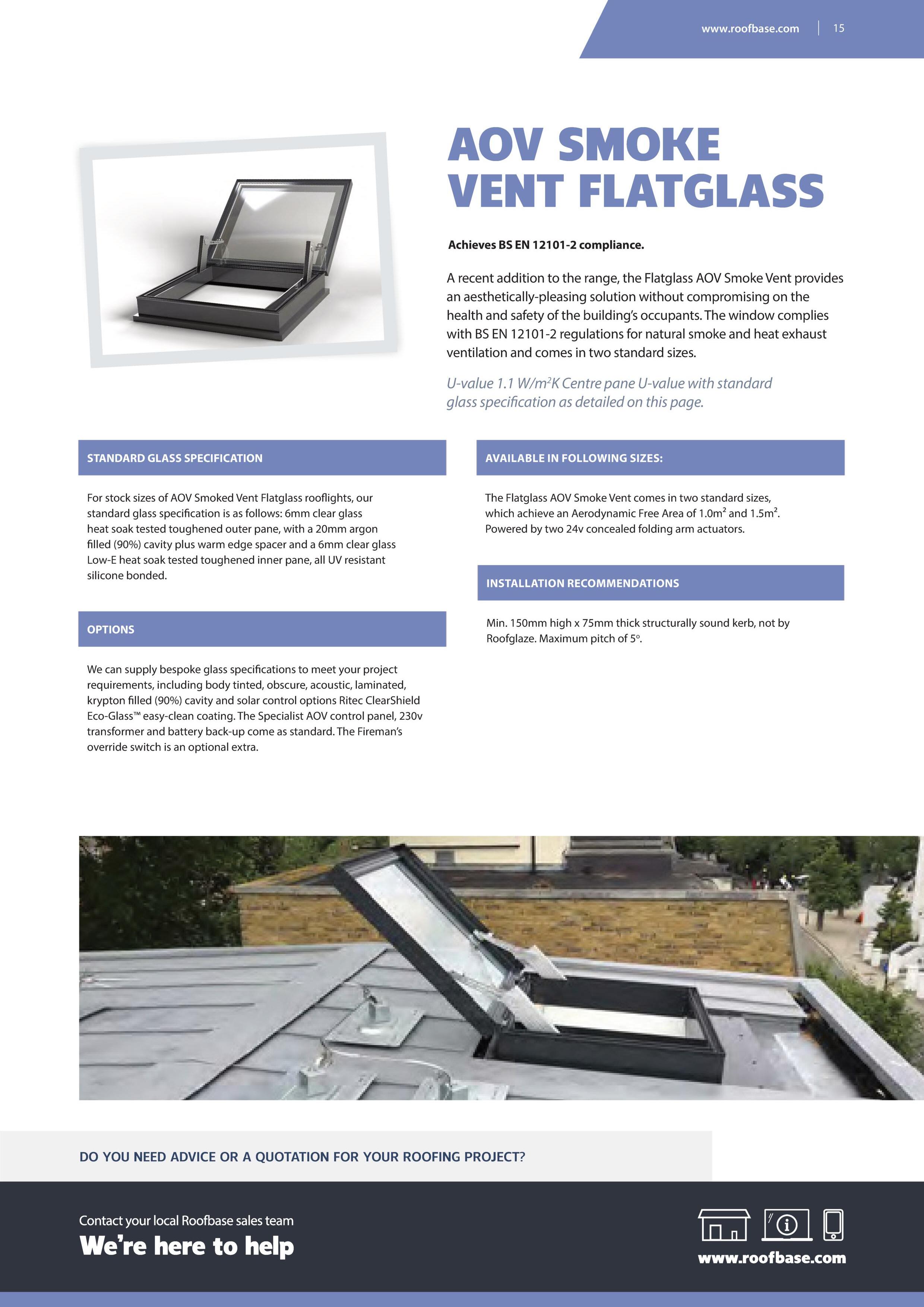
The Electric Flatglass Access Hatches are double glazed as standard. Powered by two 24v actuators, these units can open up to 90o for excellent ventilation and ease of access to roof areas. Supplied with a Vent-6 control panel as standard for daily access.
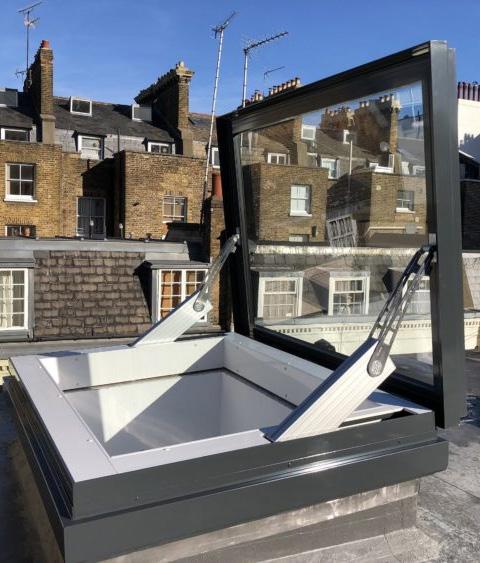
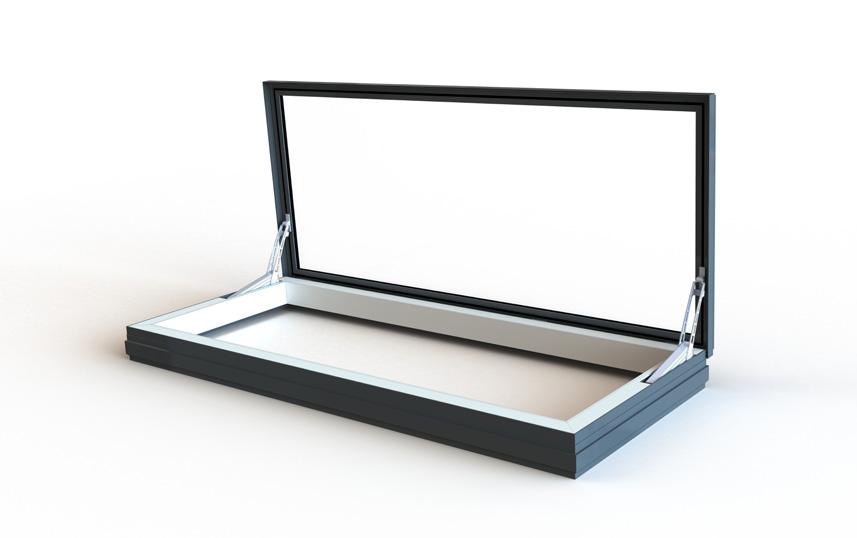
Safe, secure access to roof areas.
U-value 1.1 W/m2K Centre pane U-value with standard glass specification as detailed on this page.
STANDARD GLASS SPECIFICATION

Our standard glass specification is as follows: 6mm clear glass heat soak tested toughened outer pane; 20mm argon filled (90%) cavity plus warm edge spacer; 6mm clear glass Low-E heat soak tested toughened inner pane, all UV resistant silicone bonded.
Square: From 850mm x 850mm up to 1600mm x 1600mm
Rectangular: Up to 1200mm x 3000mm or 1700mm (motor side) x 1500mm
OPTIONS
Control unit with battery back-up available
Choice of switches, wind, rain and temperature sensors
Synchronised opening mechanism
Override switch, daily vent switch
We can supply bespoke glass specifications to meet your project requirements, including body tinted, obscure, acoustic, laminated, krypton filled (90%) cavity and solar control options.
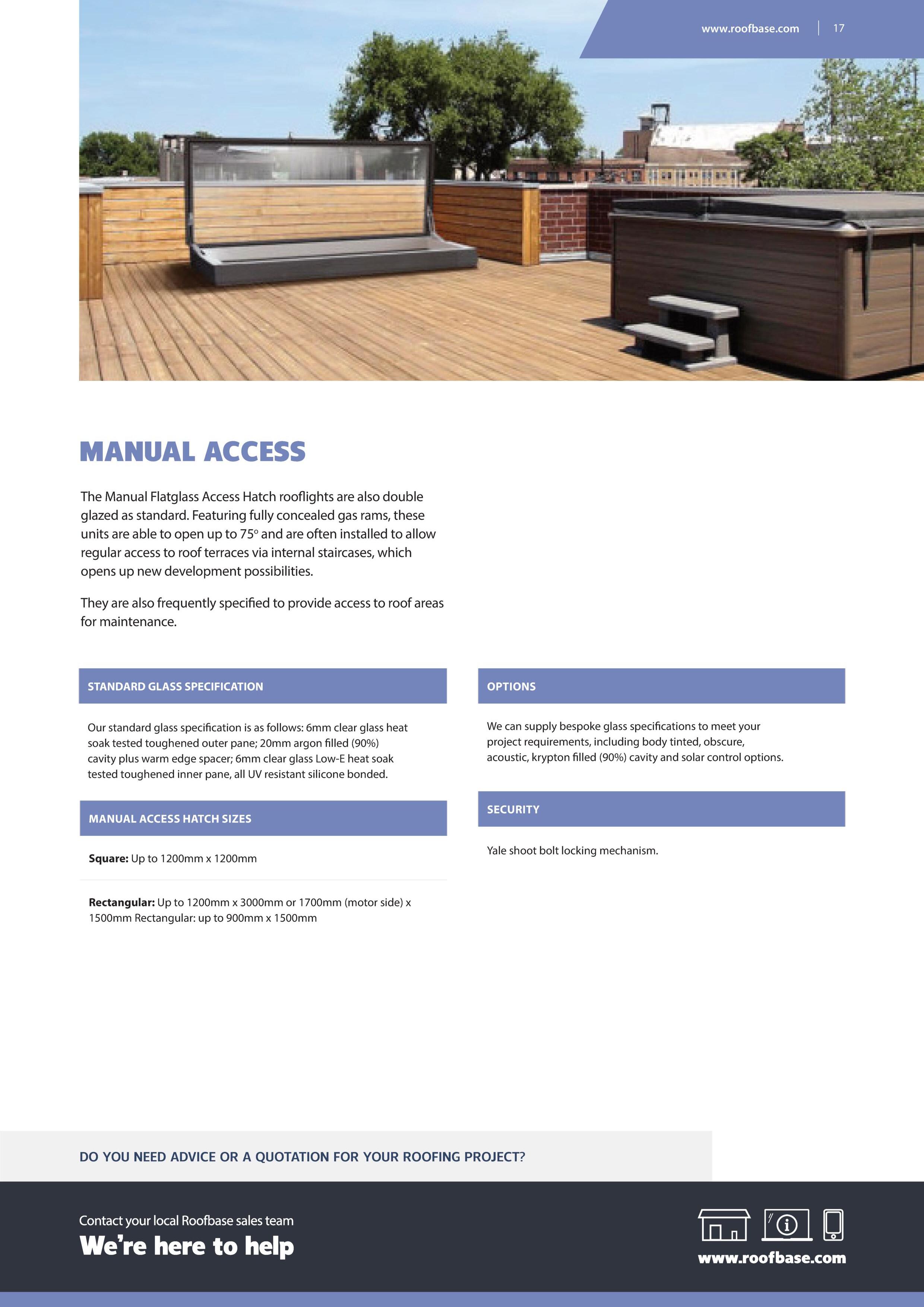
Double or triple glazed units.
Walk-on specification glass available up to a 2.5m span.
Integrated 24v or 230v electrically-operated opening sections.
Wall abutments available on up to three sides.
PVCu ‘Aero-fin’ shroud for internal glazing bars (can be colour matched to suit).
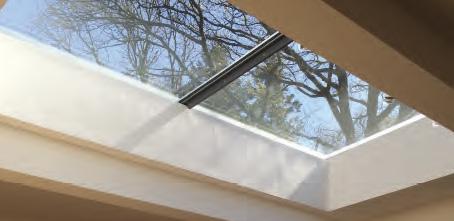
We can supply bespoke glass specifications to meet your project requirements, including body tinted, obscure, acoustic, laminated, krypton filled (90%) cavity and solar control options.
Larger rooflights, more daylight.
Where larger rooflights are required, over and above the maximum size for a single pane of glass, we can supply Multi-section Flatglass rooflights. These provide the same characteristics and sleek, aesthetically-pleasing profile as the single pane Flatglass units that we offer.
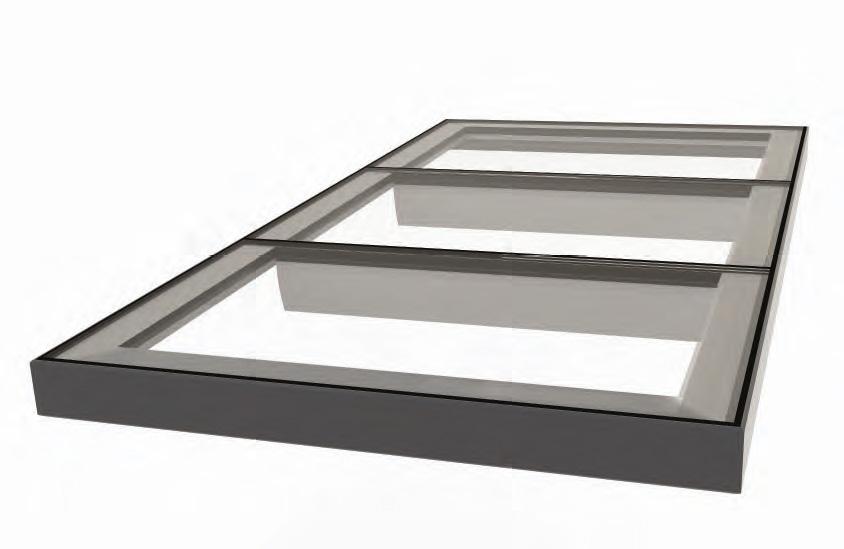

U-value 1.1 W/m2K Centre pane U-value with standard glass specification as detailed on this page.

Our standard glass specification is as follows: 6mm clear glass heat soak tested toughened outer pane, with a 20mm argon filled (90%) cavity plus warm edge spacer and a 6mm clear glass Low-E heat soak tested toughened inner pane, all UV resistant silicone bonded.
Please note: Maximum kerb span is 3.2m as standard, larger spans can be accommodated via special order
Unlimited lengths are available
STANDARD GLASS SPECIFICATION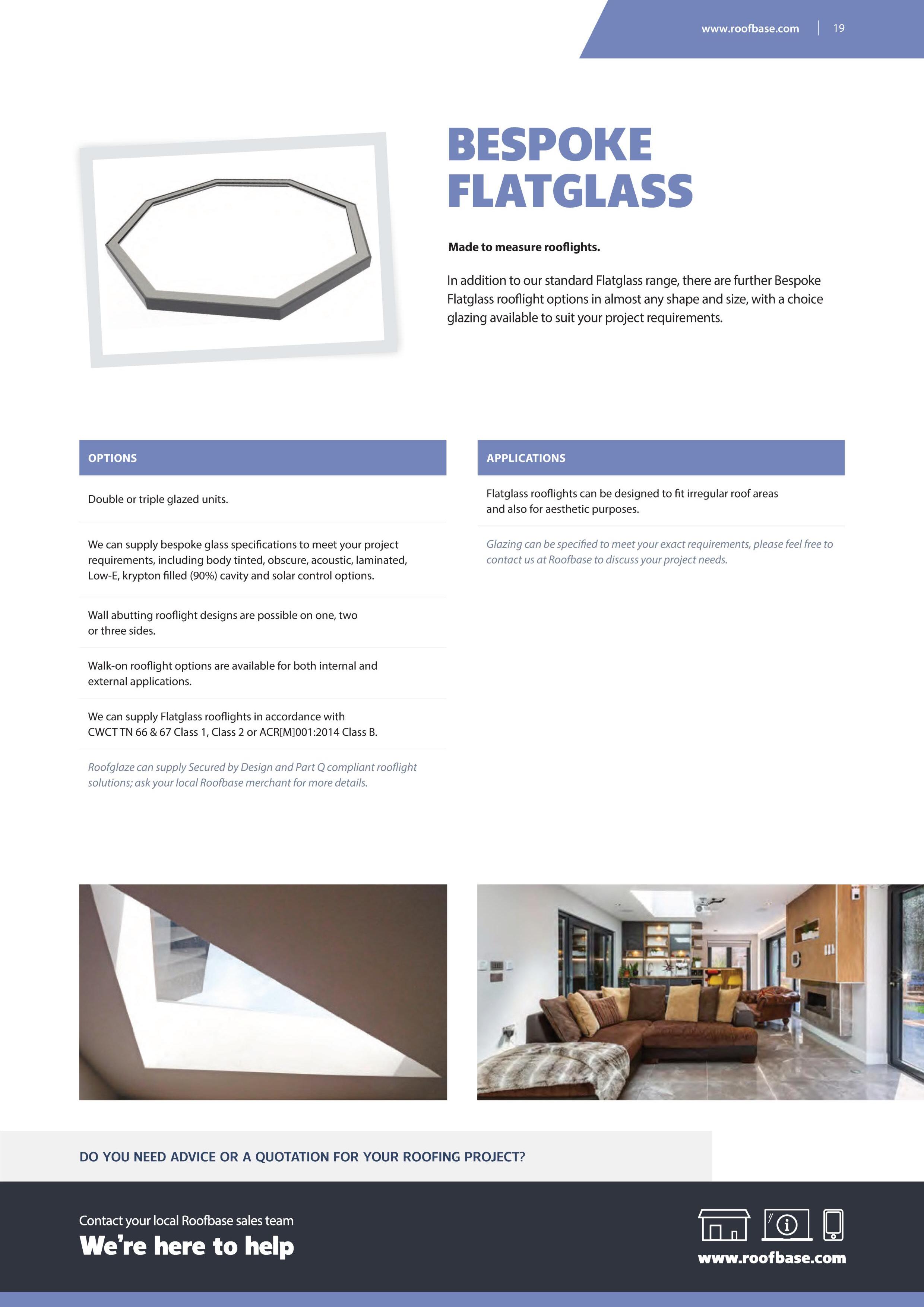
The following information provides guidance on the specification and installation of Roofglaze Flatglass rooflights. For further guidance, please contact your local merchant.
U-values
Standard double glazed units: As low as 1.4W/m2k
Standard triple glazed units: As low as 1.1W/m2k
These standard U-values are compliant with Approved Document Part L
Area weighted U values are size dependent
Other U-values are available to special order
G-values
Standard double glazed units: 0.63
Standard triple glazed units: 0.57
A wide range of high-performance solar control glass options to improve the G-value are available to meet your project requirements.
Standard double glazed units: 78%
Other performance levels are available to special order.
Glass thickness and types vary dependent on the rooflight size, location and application.
Stock Flatglass rooflights (Non Walk-on glass) spec: Outer: 6mm clear heat soaked tested toughened.
Cavity: 20mm argon filled (90%) plus warm edge spacer
Inner: 6mm clear
Low-E heat soaked tested toughened.
Other available glass types include laminated glass with either PVB or Ionomer interlayers.
Glass thickness and types vary dependent on the rooflight size and application.
Stock Flatglass rooflights (Walk-on glass) spec: Outer: 33m toughened laminated.
Cavity: 16mm argon filled (90%) plus warm edge spacer
Inner: 6mm clear Low-E heat soak tested toughened
Design loads: 1.5 kN/m2 (uniform) / 2.0 kN (concentrated)
This stock glass spec is designed to meet BS EN 1991-1-1 2002 UK Annex and is intended for domestic applications.
Please contact Roofbase for bespoke loading requirements.
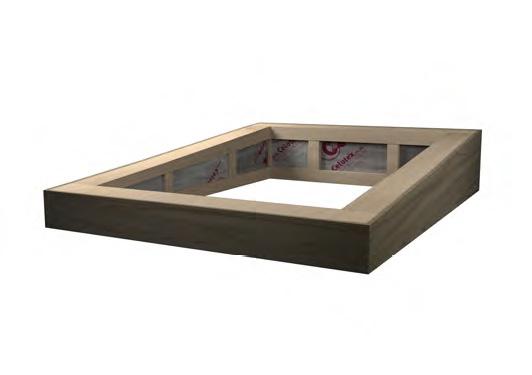
Glazing elements are contained within a thermally-enhanced, extruded aluminium frame, to current British and European Standards (BS EN 12020-2:2008 & BS EN 755:2008.
Glazing frames are polyester powder coated to BS 6496 and BS EN 12206-1:2004.

Standard RAL Colours: Anthracite Grey (7016), Black (9005), White (9010), supplied at 77% gloss.
Bespoke colours are available on request, but may incur additional costs and longer lead times.
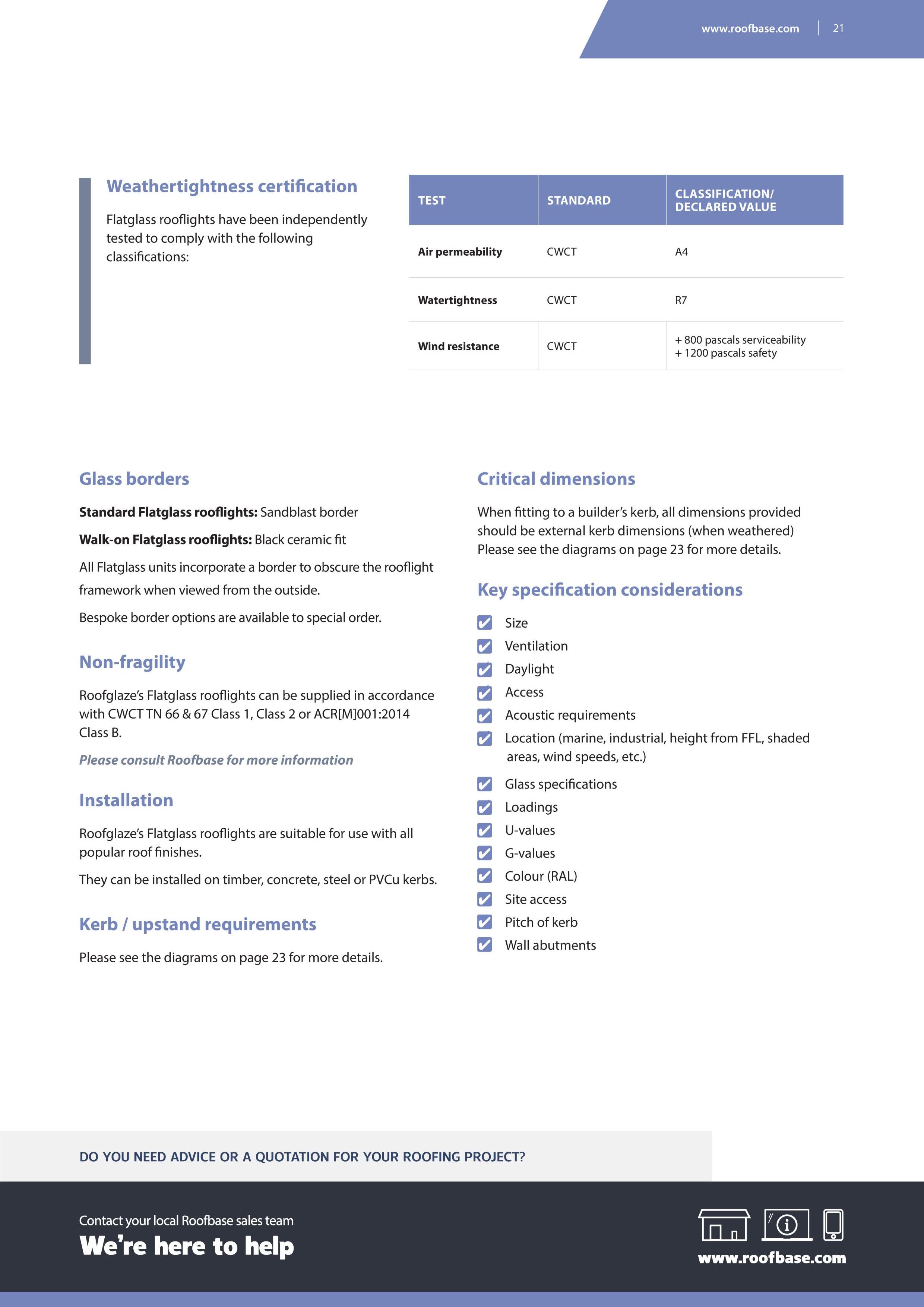

5°
CRITICAL DIMENSION = EXTERNAL KERB SPAN, INC ROOF FINISHES
An adequate minimum pitch is required to aid water run off (5o is recommended). This will help prevent water ponding and dirt build-up. Larger units may require greater pitches.

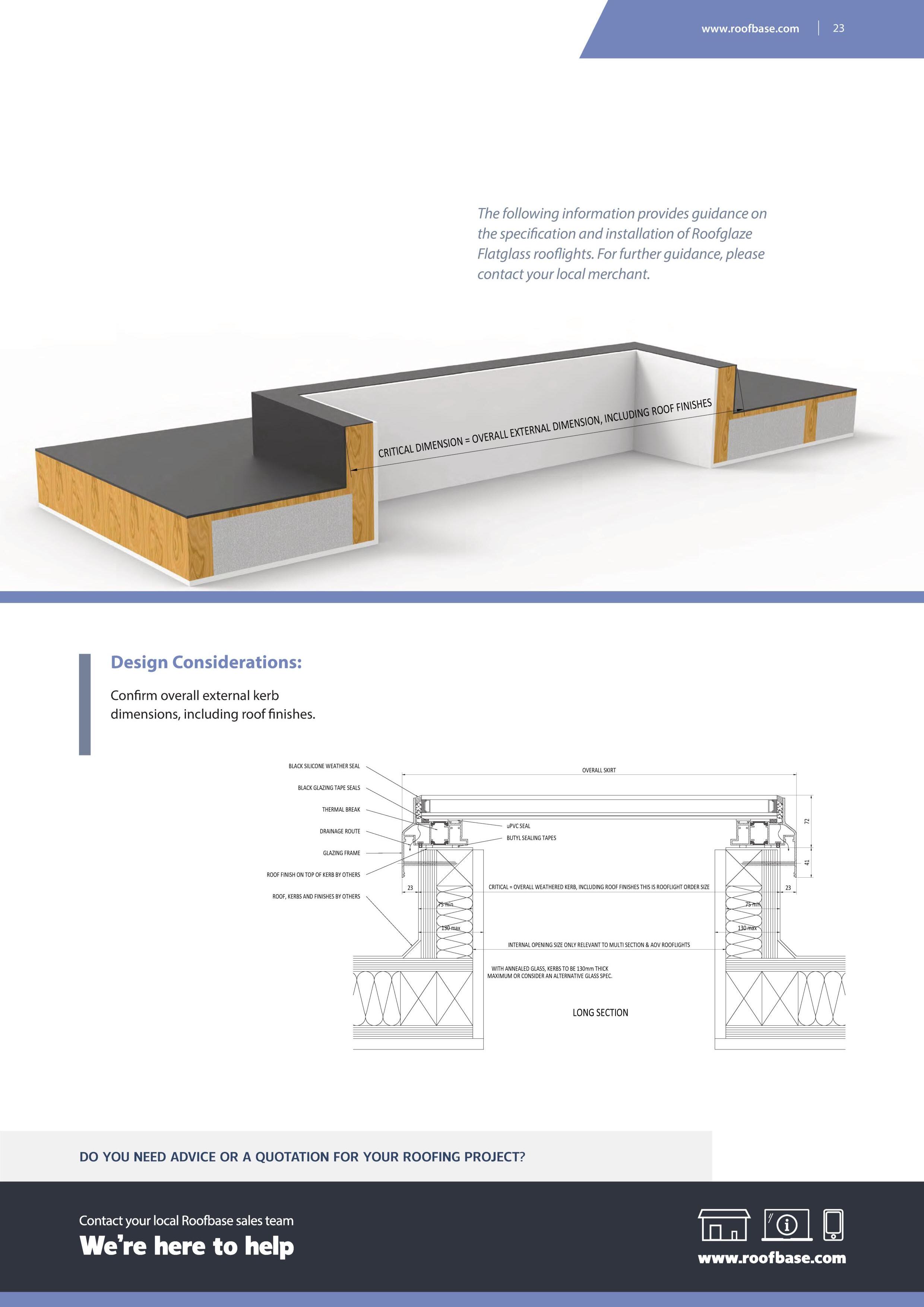

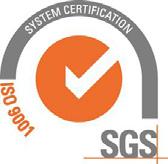
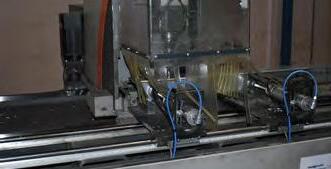
Since 1999, Roofglaze has excelled in providing innovative Flatglass rooflights and skylights. From initial design, through to expert manufacture by skilled craftspeople, to installation, Roofglaze prides itself on surpassing the expectations of its clients, time and time again.
For bespoke rooflights their experienced technical team will produce manufacturing drawings for your approval.
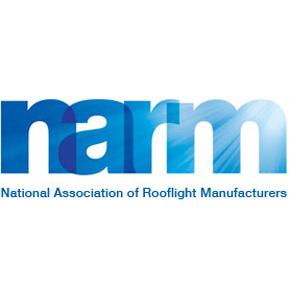
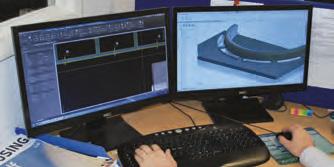
Roofglaze smooth off the edges of the frame prior to powder coating to provide an aesthetically-pleasing finish to your rooflight.
The frame of your Flatglass rooflight is accurately cut and machined to the required dimensions using precision CNC techniques.
The glass for your rooflight is carefully positioned and secured into the frame and fully sealed with silicone.
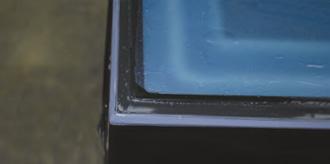
Welding is used to join the frame sections together to create a strong outer casing for your rooflight.
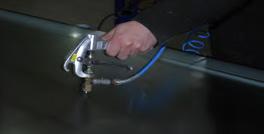
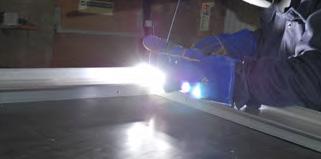
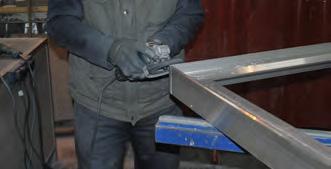
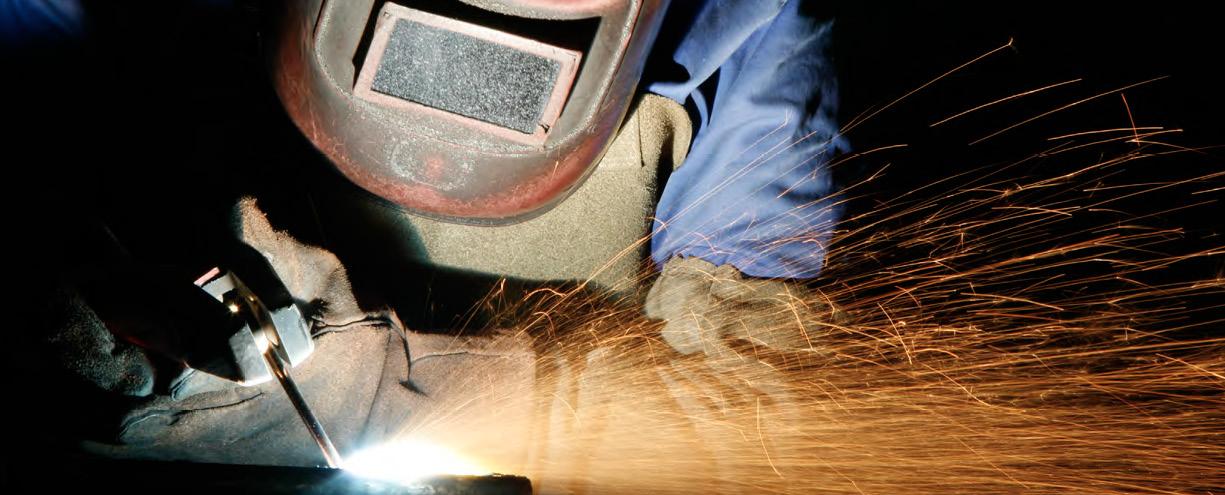
On request, Roofglaze will apply a protective Ritec ClearShield® easy-clean coating to your new Flatglass rooflight.

ENHANCE THE PERFORMANCE AND LIFESPAN OF YOUR ROOFLIGHT WITH OUR ADD-ONS
Flatglass rooflights can be supplied with a number of accessories to maximise their ease-of-use and reduce the need for maintenance in the long term.
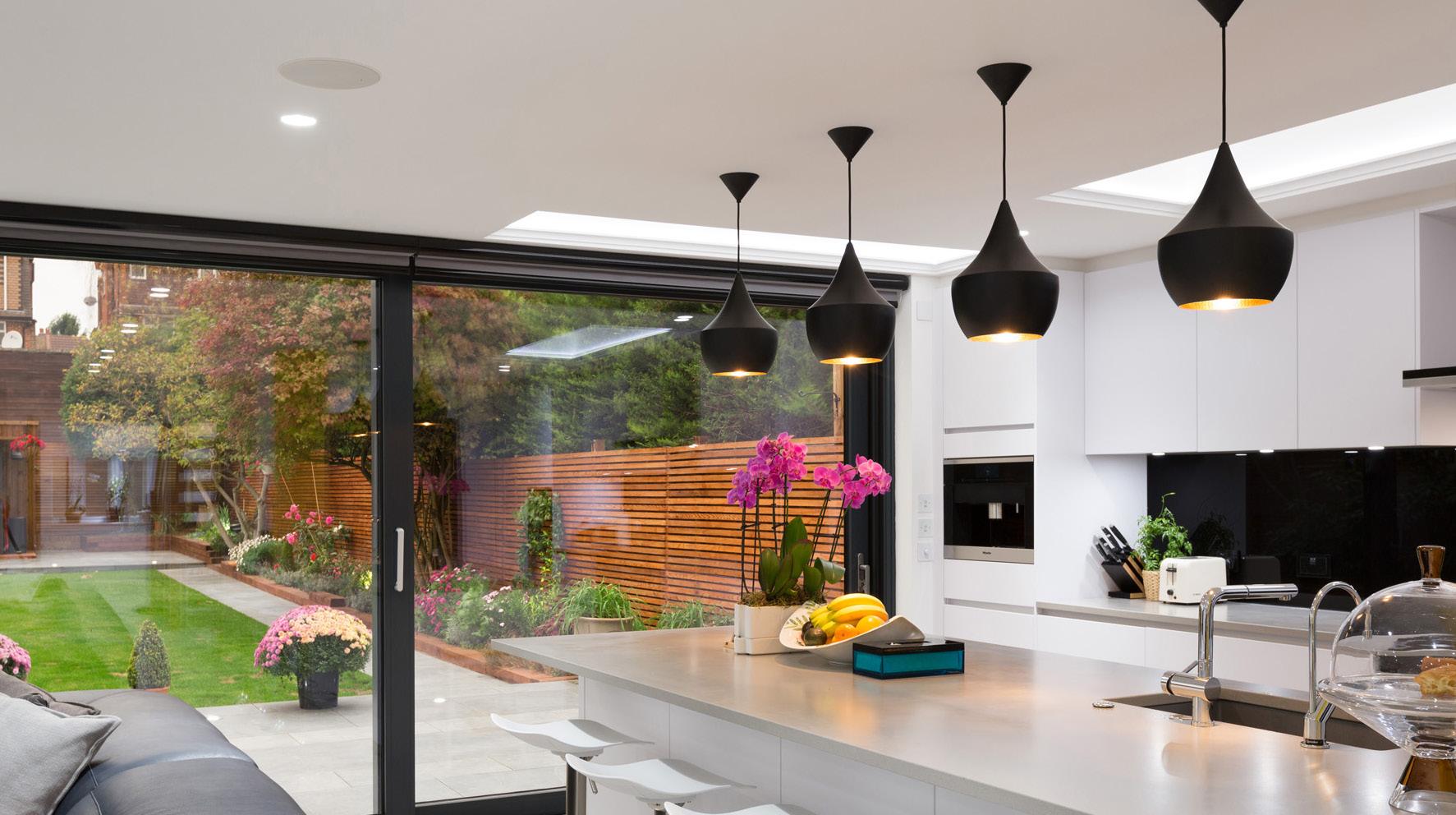
Various switches, remotes and sensors are available for opening rooflights. For further guidance or for a quotation, please contact your local Roofbase merchant.
DO YOU NEED ADVICE OR A QUOTATION FOR YOUR ROOFING PROJECT?
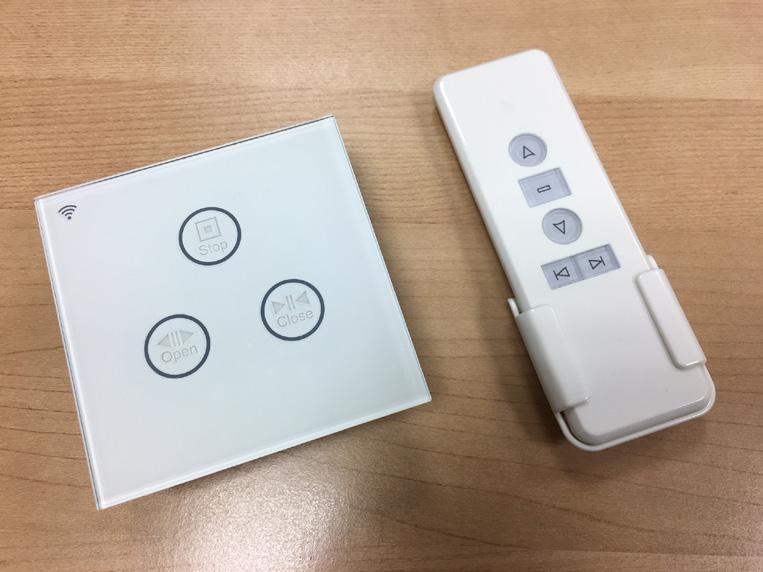
‘NON-STICK’, EASY-CLEAN PROTECTION:
Maintains glass clarity, all-round visibility and cleanliness.
Reduces cleaning time, effort and frequency.
Keeps windows looking like new and sparkling, staying clean for longer.
Resists glass staining and contamination: tree sap, bird droppings, traffic pollution, general dirt.
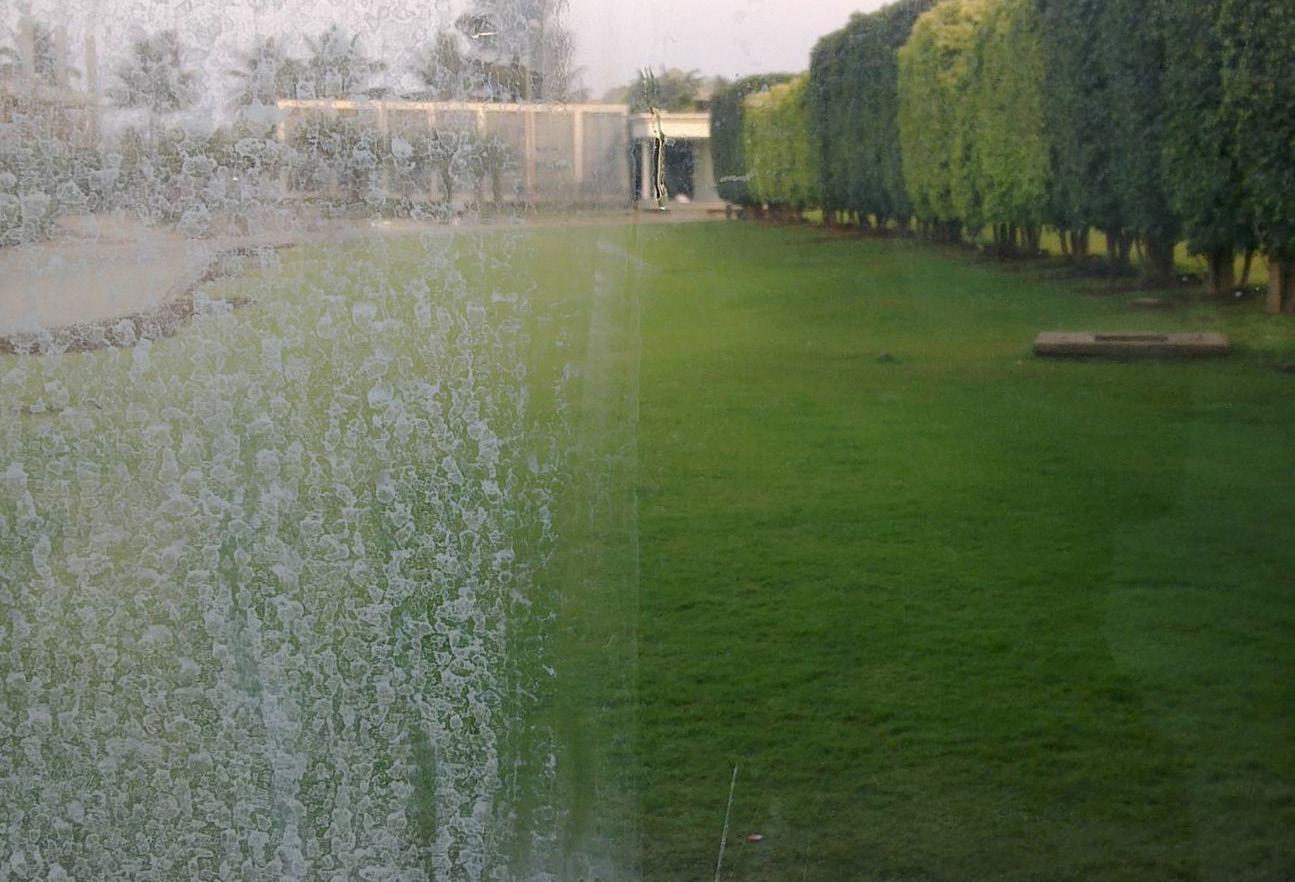
Helps to maintain your Window Energy Rating
More light means enhanced well-being
All Roofglaze rooflight products can be supplied with ClearShield Eco-Glass™

Easy-clean rooflight protection – Ritec ClearShield Eco-Glass™.
By their very nature rooflights and skylights can be hard to reach and clean. The ClearShield® system provides a solution to greatly reduce the need for cleaning.
More about ClearShield®
Cleaning glass is time-consuming and can be very hard work, especially on rooflights and skylights. Many types of dirt attach to the glass causing unsightly stains that spoil the appearance and clarity.
This special type of glass is created using ClearShield®, a polymeric resin that uniquely cross-links with the glass and itself to form a strong chemical bond when applied to ordinary glass. It is completely transparent, chemically-inert, non-hazardous and UV stable. Working just like ‘non-stick’ cookware, ClearShield® acts as a lasting protective barrier on the surface of the glass. It stops grime and other residues from bonding with the glass. Its unique ‘nonstick’ action makes it difficult for dirt to build up quickly and bond to its surface resulting in glass that looks like new for longer.
Unlike a coating, award-winning ClearShield® becomes part of the glass and will never discolour, peel or crack. The result is ClearShield Eco-Glass™ that prevents contaminants from bonding to the surface and resists damage caused by corrosion and chemical attack. ClearShield’s versatility means it can be applied on-site to existing ordinary glass.
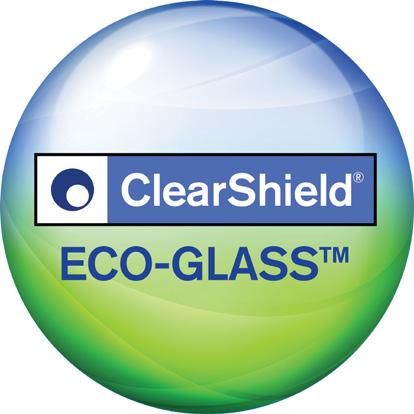
When ClearShield® is applied to rooflights and skylights it saves time and effort, maintains clarity of the glass and keeps your glass looking like new. Protect your investment by upgrading your glass to ClearShield Eco-Glass™.
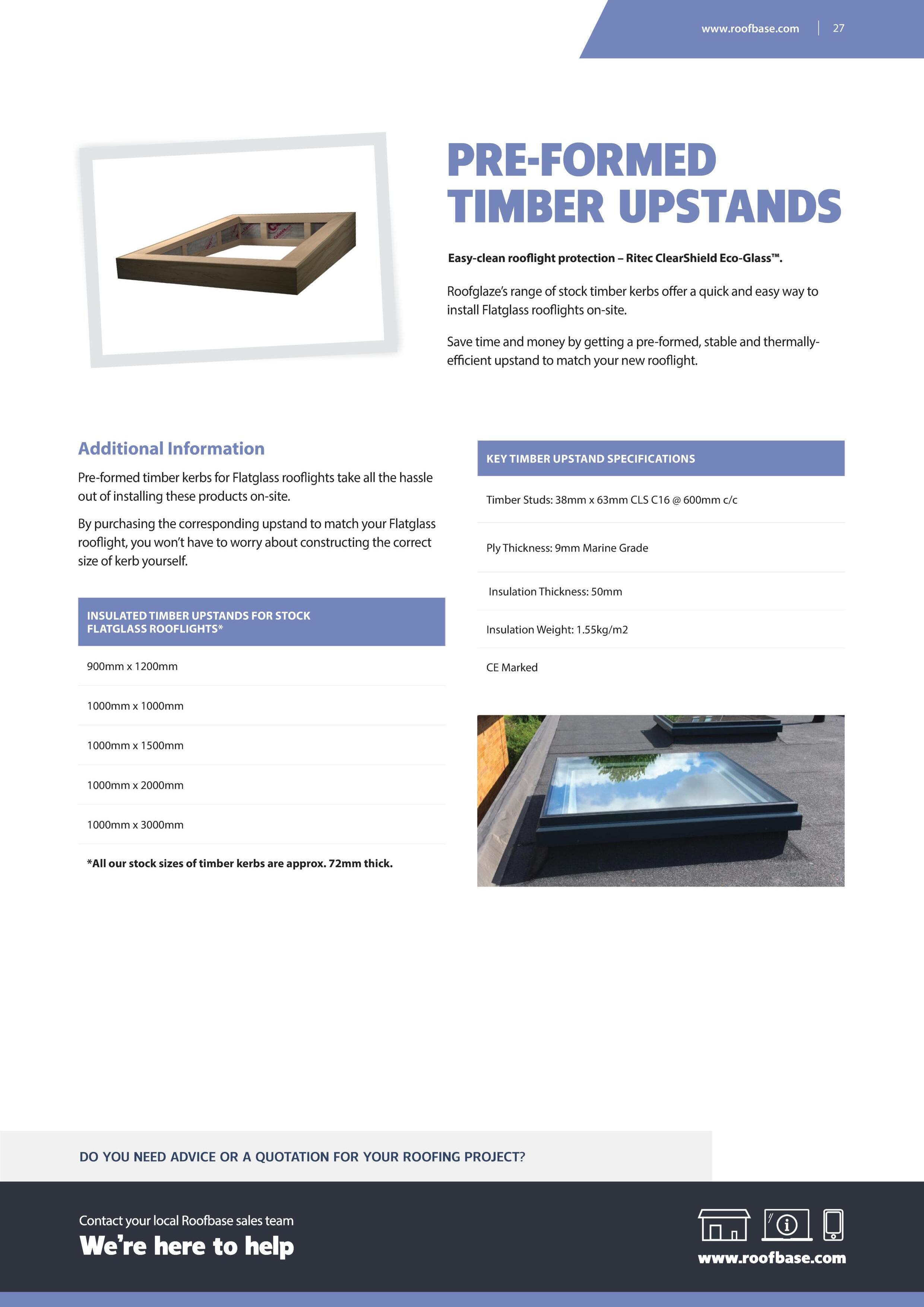
Client: London Square
Architect: Assael
Main Contractor: London Square
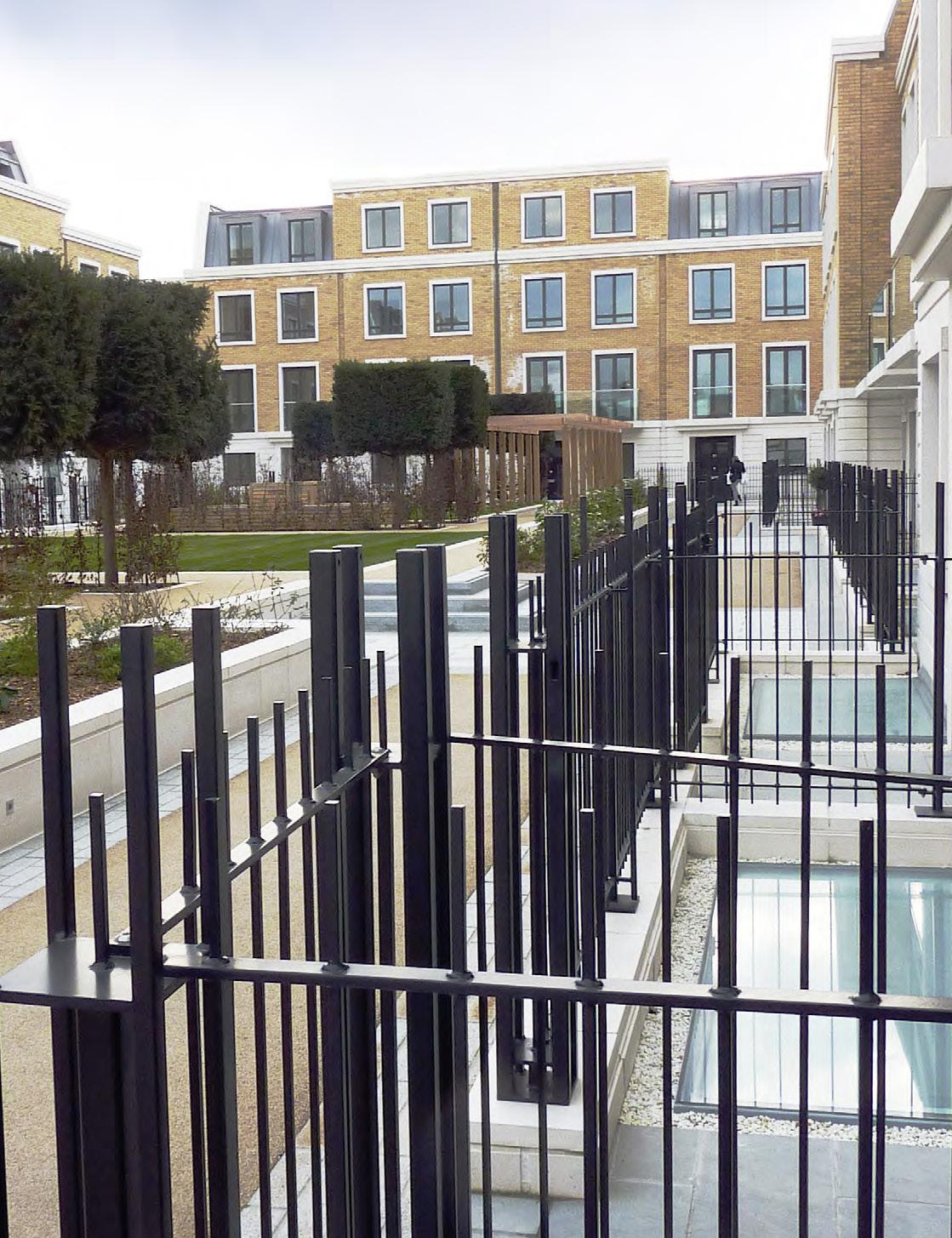
Location: Fulham, London
Products: Walk-on and Fixed (double glazed) Flatglass rooflights

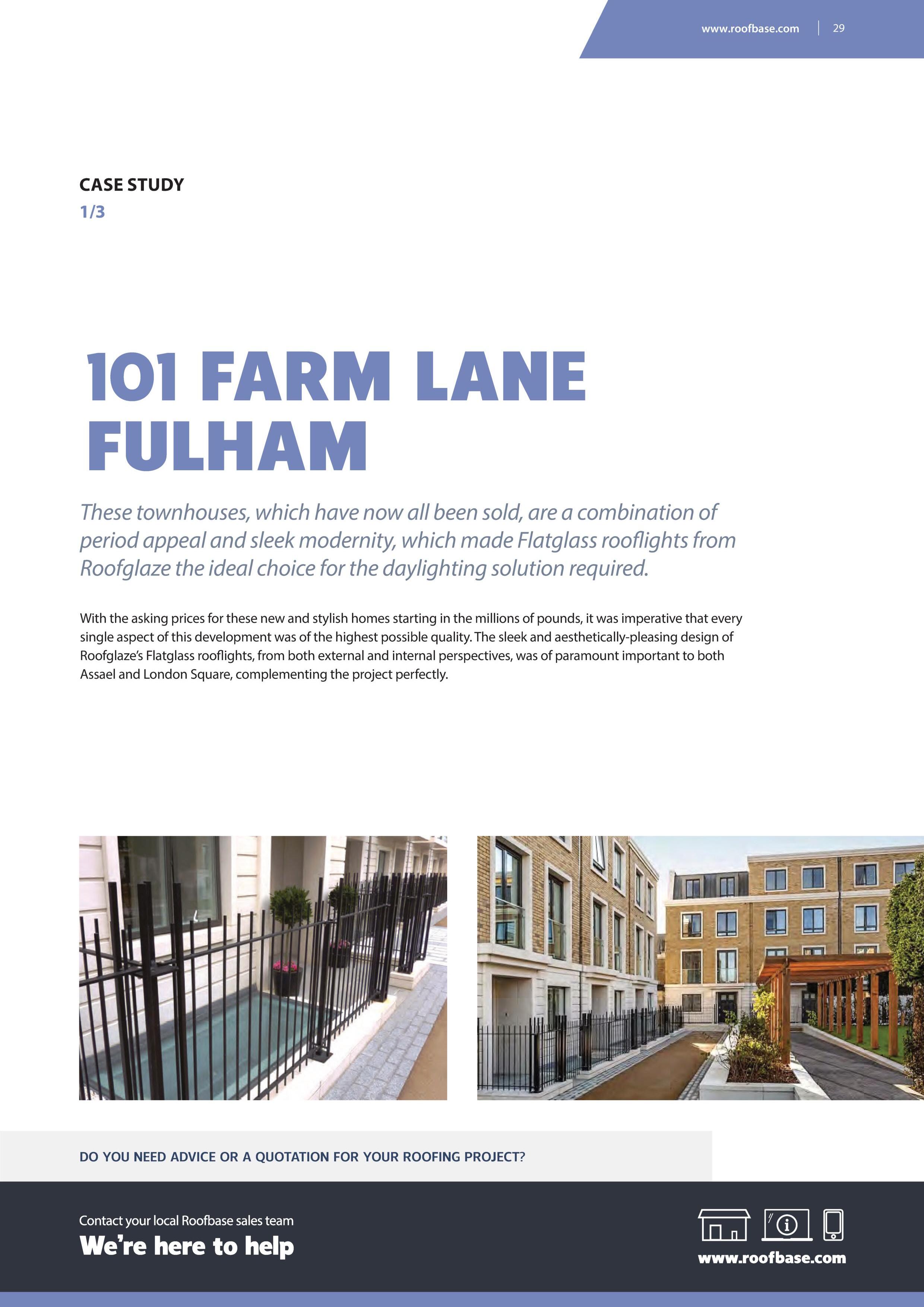
Client: CIT Real Estate Partners Ltd
Architect: Squire and Partners
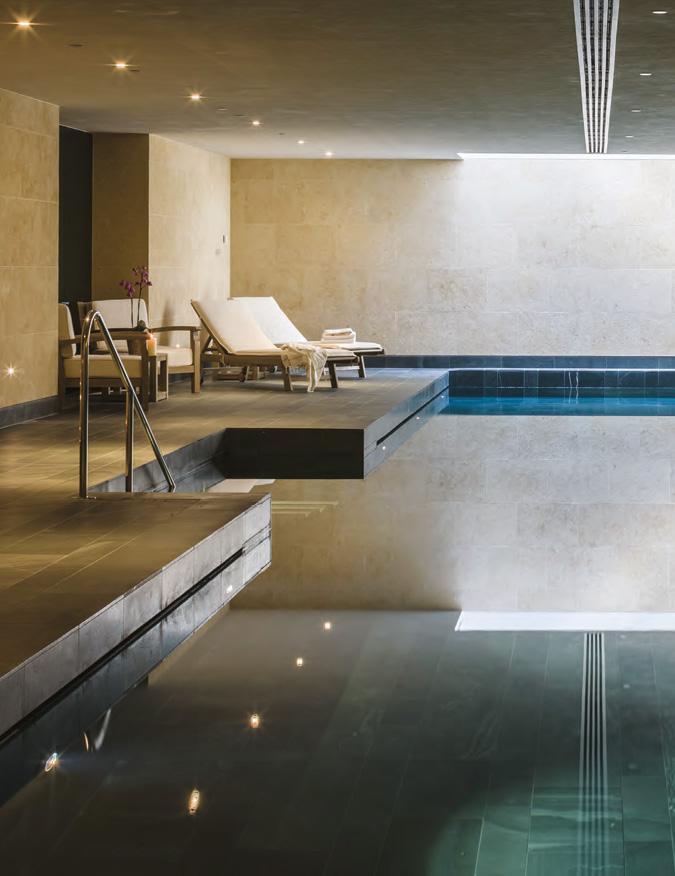
Main Contractor: Mace
Location: St John’s Wood, London
Products: Walk-on (Multi-section) Flatglass rooflights

CASE STUDY
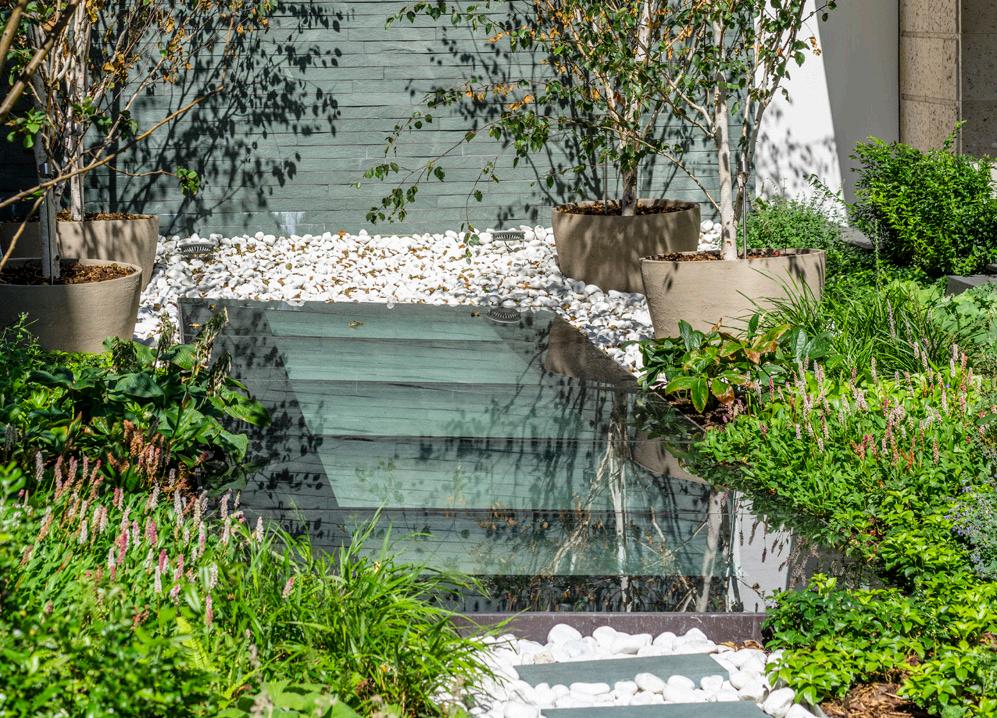
Roofglaze has recently provided seven Walk-on (Multi-section) Flatglass rooflights, of various shapes and sizes, for the new high-end residential development at 50 St Edmund’s Terrace. With prices ranging from £4-12 million pounds per property, it is only fair for the residents to have high standards and expectations when it comes to the building products used for this development.
With only the best being good enough, Roofglaze’s high quality Flatglass rooflights were the obvious choice for Squire and Partners to specify. All 36 of these two and three bedroom apartments have been finished to the absolute highest of specifications and offer their occupants the best in luxury living, with the added bonus of stunning panoramic views of Primrose Hill and Regent’s Park.
DO YOU NEED ADVICE OR A QUOTATION FOR YOUR ROOFING PROJECT?

Client: The Godolphin and Latymer School
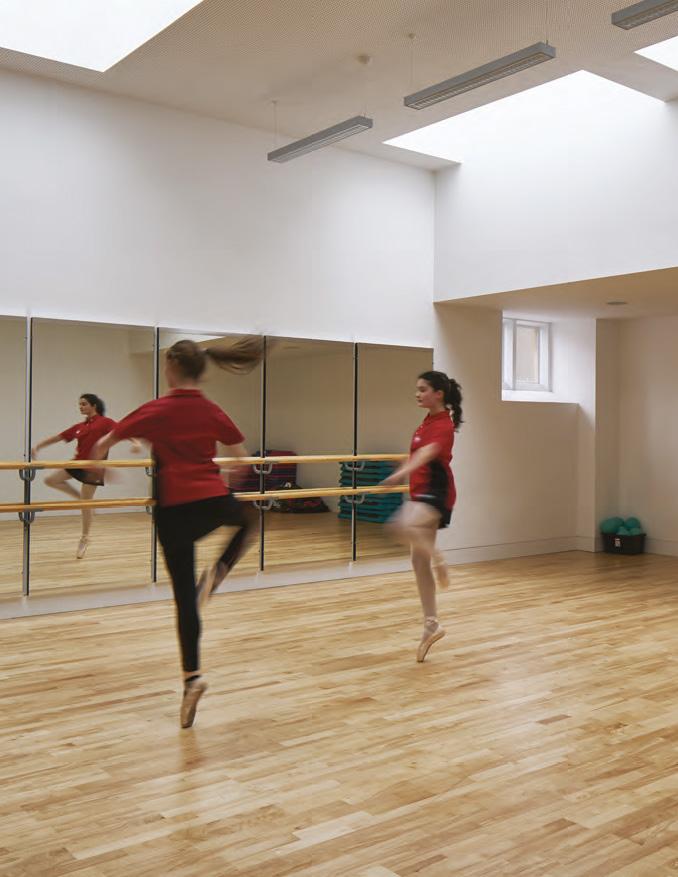
Architect: Walters and Cohen Architects
Main Contractor: Knight Harwood
Location: Hammersmith, London
Products: Fixed (double glazed) Rectangular Flatglass rooflights

The Godolphin and Latymer School is a prestigious independent girls’ day school in Hammersmith, London. Built in 1861, it was originally established as a boarding school for boys. It wasn’t until 1905 that it became the independent day school for girls it is renowned for being today. Roofglaze is proud to have assisted in making the most of daylight for their new sports centre.
Overall, the project itself involved the construction of a new two-storey sports hall, along with an adjoining singlestorey building that contains changing rooms, fitness suites, dance studios, offices, storage and other ancillary accommodation. This project was undertaken whilst day-to-day educational life continued as normal, so logistics and safety were key challenges that were successfully overcome.
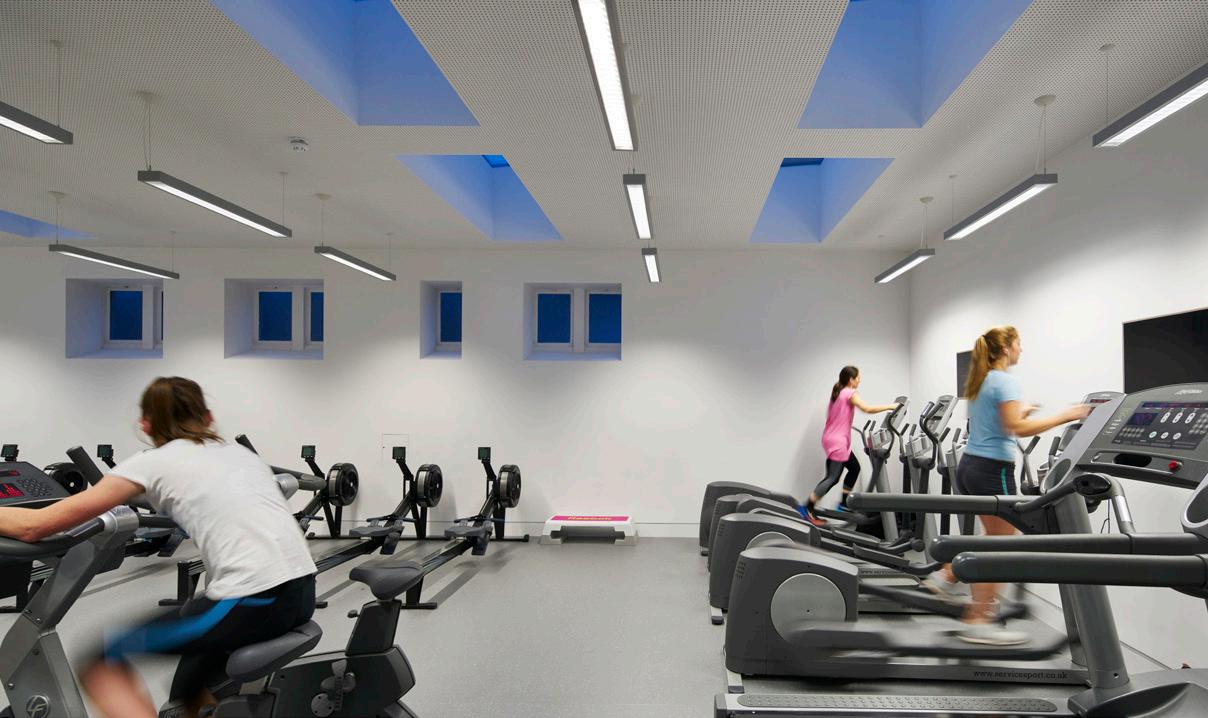
DO YOU NEED ADVICE OR A QUOTATION FOR YOUR ROOFING PROJECT?
