FASCIA, SOFFIT, GUTTERING & CLADDING PRODUCTS









Our wide range of uPVC fascia in a selection of colours and styles will improve the appearance of any façade. All fascia systems come complete with matching accessories to ensure a professional finish on all jobs.
 Cap Over Fascia, Full Fascia, Corners, Joiners & End Caps
Cap Over Fascia, Full Fascia, Corners, Joiners & End Caps




The magnum square leg fascia system is a clean, modern style which includes the 18mm thick fascia board and a full range of accessories to ensure a neat and professional installation.
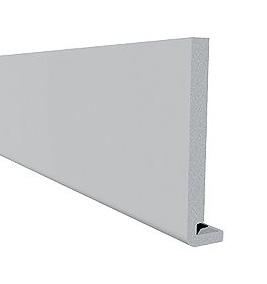
The magnum square leg fascia system comes in a wide range of solid colours, woodgrain finishes and fascia widths.









CORNER
FWXI - INTERNAL CORNER SQUARE
JOINT
FWXX
SQUARE DOUBLE CORNER



EXTERNAL CORNER
SQUARE INTERNAL CORNER





 FWEC - END CAP
FWDC - LARGE END CAP
FWX - SQUARE
FWFX - SQUARE
-
FWFXI -
FWJJ - SQUARE DOUBLE
FWJ - SQUARE JOINT
FWEC - END CAP
FWDC - LARGE END CAP
FWX - SQUARE
FWFX - SQUARE
-
FWFXI -
FWJJ - SQUARE DOUBLE
FWJ - SQUARE JOINT

To preserve and protect the underside of any roof edge, choose from our large collection of soffit board. The Freefoam vented soffit range will minimise the risk of trapped moist air and is a long-term solution for easy maintenance.






A pre-vented solid soffit board to make an even quicker and easier soffit installation and with a seamless finish.


Hollow soffit is a popular choice because of its attractive panelled effect and installation friendly tongue and groove profile. The hollow soffit range comes in a choice of 100mm and 300mm widths with accompanying trims and ventilation accessories to ensure a neat and professional installation. Hollow soffit is 10mm thick and is available in wide range of solid colours and woodgrain finishes.
is not recommended for use on external cladding applications.













When you are in need of a reliable gutter system, the innovative Freeflow® collection is the perfect solution. The Freeflow® range is developed to be reliable and leak-proof, no matter what the weather.

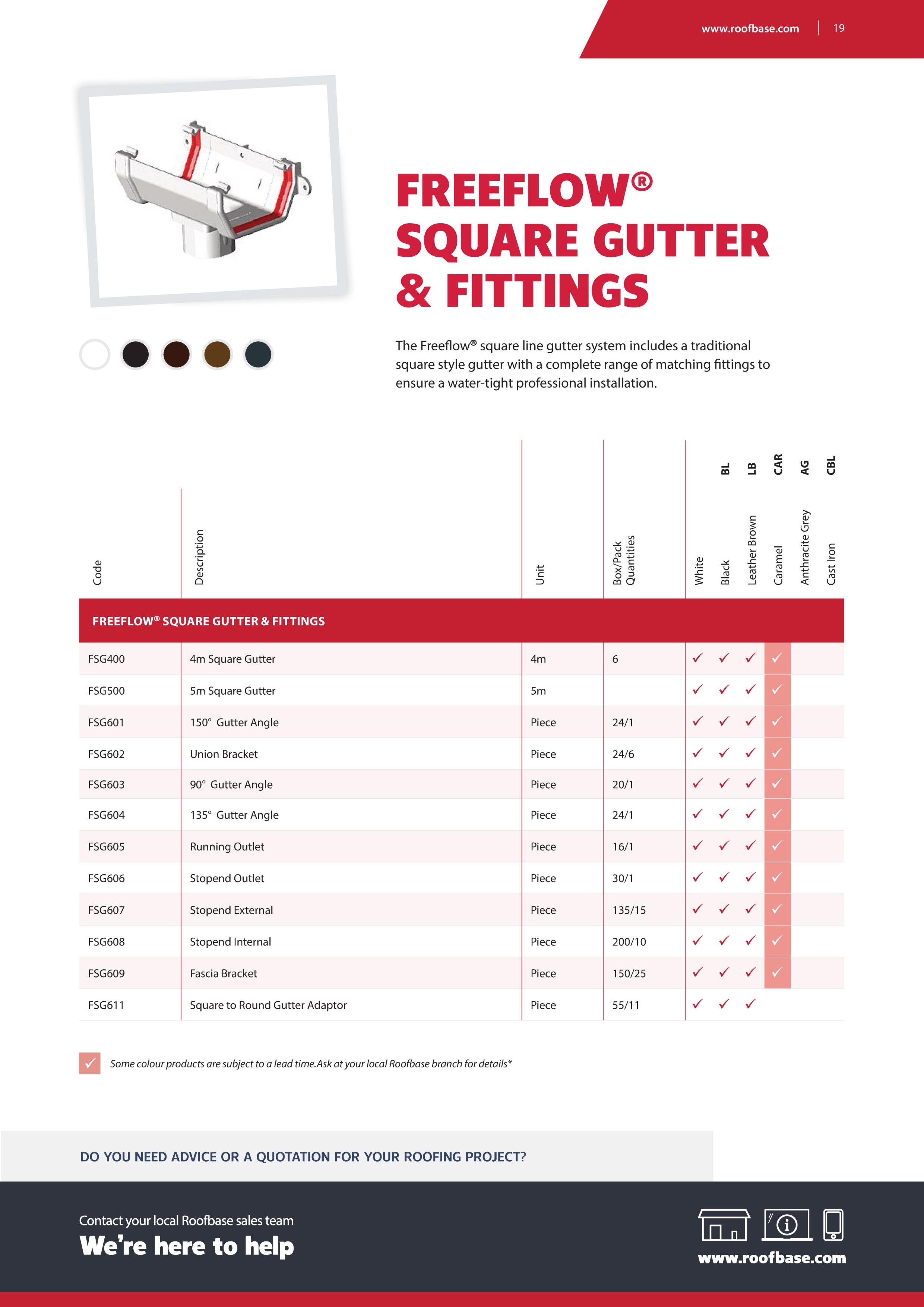

The Freeflow® half round gutter system includes a traditional half round style gutter with a complete range of matching fittings to ensure a water-tight professional installation.
Some colour products are subject to a lead time. Ask at your local Roofbase branch for details*


The Freeflow® round pipe system includes a traditional round downpipe with a complete range of matching fittings to ensure a water-tight professional installation.
Some colour products are subject to a lead time. Ask at your local Roofbase branch for details*

FREEFLOW® DEEP GUTTER & FITTINGS
The Freeflow® deep gutter system includes a deep round style gutter with a complete range of matching fittings to ensure a water-tight professional installation.


FREEFLOW® DEEP GUTTER & FITTINGS - CAST IRON FRG400CBL 4m Round Gutter


The Freeflow® Cast Iron style rainwater system has been designed to provide the authentic look and feel of traditional cast iron rainwater systems with all the benefits of a modern, low maintenance and fitter-friendly system. The system is available in half round and deep styles with a full range of related accessories to ensure a neat and professional installation.

FREEFLOW® DEEP GUTTER & FITTINGS - CAST IRON

The Freeflow® Cast Iron style rainwater system has been designed to provide the authentic look and feel of traditional cast iron rainwater systems with all the benefits of a modern, low maintenance and fitter-friendly system. The system is available in half round and deep styles with a full range of related accessories to ensure a neat and professional installation.


Freefoam's® durable PVC cladding is perfect for adding extra thermal insulation and pleasing visuals to any building. The Fortex® range is available in a variety of colours and textures for the ideal finish to any project.
 Double shiplap Board, Weatherboard, Flat Cladding & Accessories
Double shiplap Board, Weatherboard, Flat Cladding & Accessories










The Fortex® weatherboard cladding range is a popular choice for those seeking a traditional feather edge finish with a textured wood effect appearance.









 FCD209E - BUTT JOINT
FC304E3* - EXTERNAL CORNER TRIM
FCD210E - BUTT JOINT
FC307E3* - INTERNAL CORNER TRIM
FC301E3* - EDGE TRIM
FCF209E - BUTT JOINT
FC302E3* - UNIVERSAL EDGE TRIM
FC315E3* - ‘H’ TRIM
FCD209E - BUTT JOINT
FC304E3* - EXTERNAL CORNER TRIM
FCD210E - BUTT JOINT
FC307E3* - INTERNAL CORNER TRIM
FC301E3* - EDGE TRIM
FCF209E - BUTT JOINT
FC302E3* - UNIVERSAL EDGE TRIM
FC315E3* - ‘H’ TRIM
Freefoam® manufactures an extensive range of corners, joiners and end caps to complement their entire uPVC fascia range. Their products can accompany installations of Ogee and Plain fascia systems as well as Square-Edged and Bullnose fascia systems.
CLADDING TRIMS AND ACCESSORIES

FCD209EButt JointPiece10 üüü
FCD210EButt JointPiece10 üüüüüüüüü
FCF209EButt JointPiece10 üüüüüüüüü
FC301E3*2 Part Edge Trim3m5 üüüüüüüüüüü




FC302E3*Universal Edge Trim3m5 üüüüüüüüüüü
FC304E3*2 Part External Corner Trim3m5 üüüüüüüüüüü




FC307E3*Internal Corner Trim3m5 üüüüüüüüüüü
FC315E3*2 Part ‘H’Trim3m5 üüüüüüüüüüü
FC3123* - MULTI VENT STARTER TRIM
FC311E3 - MULTI VENT STARTER/COVER TRIM
FCF2123* - STARTER TRIM
FC319E3 - REVEAL LINER
FC318E3 - ‘H’ EDGE/ EXTENSION TRIM
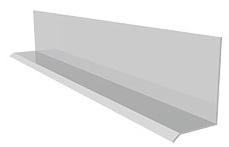




FC320E3MULTI-FUNCTION TRIM
ACSS500 - CLADDING SCREWS


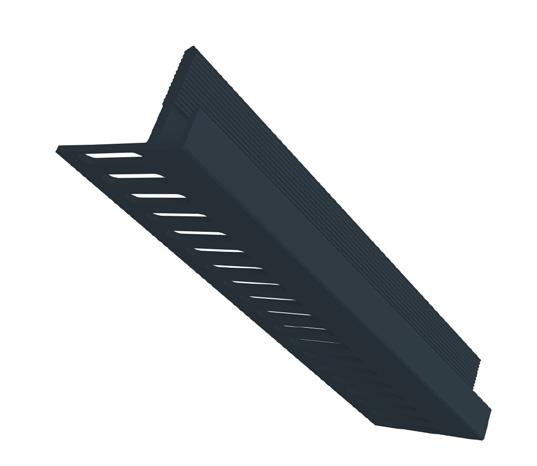 FC206 - CLADDING DRIP TRIM
FC206 - CLADDING DRIP TRIM
CLADDING TRIMS AND ACCESSORIES

FC3123* 25mm Multi Vent Starter Trim3m5 ü
FC311E325mm 2 Part Multi Vent Starter/Cover Trim3m1 üüüüüüüüüü
FC206Cladding Drip Trim5m5 ü

FCF21323Starter Trim3m5 ü

FC319E32 Part Reveal Liner3m1 üüüüüüüüüüü
FC318E3‘H’ Edge/Extension Trim3m5 üüüüüüüüüü
FC320E3Multi-function Trim3m5 üüüüüüüüüüü
ACSS500Cladding Screws30mm250 üüüüüüüüüü
DO YOU NEED ADVICE OR A QUOTATION FOR YOUR ROOFING PROJECT?








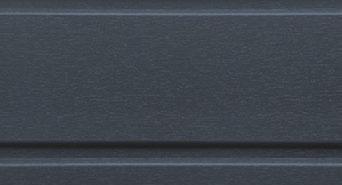
X-WOOD is easy to install using the same basic carpentry skills and tools required to fit standard timber cladding.


X-WOOD is a simple tongue and groove cladding system, complete with high quality aluminium finishing trims.

Quick and easy to fit for both skilled tradesmen and DIY enthusiasts.
X-WOOD is the informed choice for exterior facades. It has the natural appearance of wood without the disadvantages.
With its unique composition X-WOOD is impervious to moisture and will not support the growth of bacteria or organic matter.
X-WOOD puts an end to time consuming and costly painting. X-WOOD is a stable PVC-U product designed not to warp, split or delaminate.




A range of high performance fitting accessories. Two part trims feature an Aluminium outer section and a PVC inner section


 ALUMINIUM STARTER TRIM FCA3123
ALUMINIUM CLOSER TRIM FCA3163*
25MM PVC VENTED STARTER TRIM FC3123
ALUMINIUM & PVC 2 PART ‘U’ TRIM FCA3013
35MM PVC VENTED STARTER TRIM FC3133
ALUMINIUM ‘J’ TRIM FCA3023
ALUMINIUM STARTER TRIM FCA3123
ALUMINIUM CLOSER TRIM FCA3163*
25MM PVC VENTED STARTER TRIM FC3123
ALUMINIUM & PVC 2 PART ‘U’ TRIM FCA3013
35MM PVC VENTED STARTER TRIM FC3133
ALUMINIUM ‘J’ TRIM FCA3023

Fuel costs are rising and there is an increasing responsibility to reduce domestic carbon emissions.
Insulating your home is the perfect way to reduce your fuel costs and help the environment.
Using X-WOOD in conjunction with External Wall Insulation is the perfect way to insulate without any disruption the inside of your home.

When used with Standard Insulation Materials, PVC Cladding has been given an A+ Rating by the Building Research Establishment’s (BRE) Green Guide to Specification
BRESEE PAGE 8 & 9 FOR ILLUSTRATIONS
Fix breather membrane 5 to substrate in accordance with membrane manufacturer’s recommendations.
Fix vertical cladding battens 4 to substrate ensuring battens are uniformly spaced at 400mm c/c, aligned and plumb and that screw heads are slightly below the surface to prevent interference with the cladding.
Use double battens at edges, corners and joints.
Cladding Battens should be 27mm x 40mm treated softwood for light colours (White, Cream and Greyed Cedar) and 37mm x 40mm for dark (Anthracite Grey, Wine Red and Golden Oak)
Fix Ventilated Starter Trim profiles 2 along base and top of area to be clad, ensure they are straight and level. Note that the cladding will extend below the Ventilated Starter Trim by 25mm.
Fix first parts of any 2 part Part Trims 7a , 8a or 9a. All trims should be screw fixed at minimum 250mm c/c, or at each batten. include 10mm expansion gap at ends of trims.
Where 2 part trims are being used, cut the first parts only; the second part of 2 part trims should not be cut yet. If ‘J’Trims are being used, cut to length and fix now. Note: The cladding will extend 25mm below the starter trim and this will determine the required length of the ‘J’Trim.
Screw* fix first cladding board 1 to Ventilated Starter Trim 2 ensuring that the hook at the rear of the cladding panel is fully engaged in the Ventilated Starter Trim.Ensure that the starter trim and the first board are level.
*Screws should be corrosion resistant pan head, 30mm long x 3.5mm gauge with a head diameter of 7mm. Freefoam Cladding screws (ACSS500) are recommended.
Ensure the recommended expansion gap of 8mm is allowed for at all cladding edges and joints.
Cladding should be screw fixed at every batten and the fixing screw should be driven f lush into the fixing groove so that it does not interfere with the next board.
Continue fitting the boards, ensuring that the hook at the rear of the cladding board is fully engaged down onto the previous board before screw fixing.
Regularly check that boards are still level as work proceeds.
At the top of the installation it may be necessary to reduce the width of the final plank. Ensure that 12mm of the ventilation grooves are left open.
Continuous ventilation from the bottom to the top of the installation is critical to the performance of the cladding.
Once all cladding boards are fixed in place, measure, cut and fix second parts of 2 part trims 3 , 7b , 8b or 9b to finish installation. Where required fit a cover strip or drip trim to prevent rain from entering the cavity at the top of the installation.
For installations above 3.2m tall, a horizontal break will be required and for installations greater than 10m long a vertical break will be required.
Ensure that all installations comply with local Building Regulations and general good building practice. PLEASE
X-Wood Planks require very little maintenance. High Pressure cleaning is recommended (half power). Do not use solvents or aggressive cleaning products.
Prior to installation X-Wood cladding should be stored out of direct sunlight. Check the cladding surface for damage prior to installation. Complaints of surface defects will not be accepted after installation is complete.
DO YOU NEED ADVICE OR A QUOTATION FOR YOUR ROOFING PROJECT?
X-WOOD Cladding
FC3123/ FC3133 Vented Starter Trim
FCA3163 Closer Trim
Cladding Battens
Breather Membrane
FCA3023 - ‘J’ Trim
FCA3013 - Two Part ‘U’ TrimPart1 PVC
FCA3013 - Two Part ‘U’ TrimPart 2 Aluminium
FCA3043 - 2 Part External Corner Trim - Part 1 PVC
FCA3043 - 2 Part External Corner Trim - Part 2 Aluminium
FCA3153 - 2 Part ‘H’ Trim - Part 1 PVC
FCA3153 - 2 Part ‘H’ TrimPart 2 Aluminium
FCV209 - Butt Joint

Material : Cellular PVC/Renolit High Performance Film
Thickness : 16mm
Width : 178mm Total/143mm NET
Length : 5m
Weight : 1.10Kg/M¹ ±5% (6.25Kg/Plank ±5%)
Density : 500Kg/M³ ±2%
Coefficient of Expansion : 40 x 10 -6 / °C (DIN 53377)
Coverage : 1.43m²/Pack
143mm (net )
178mm (total)
16mm
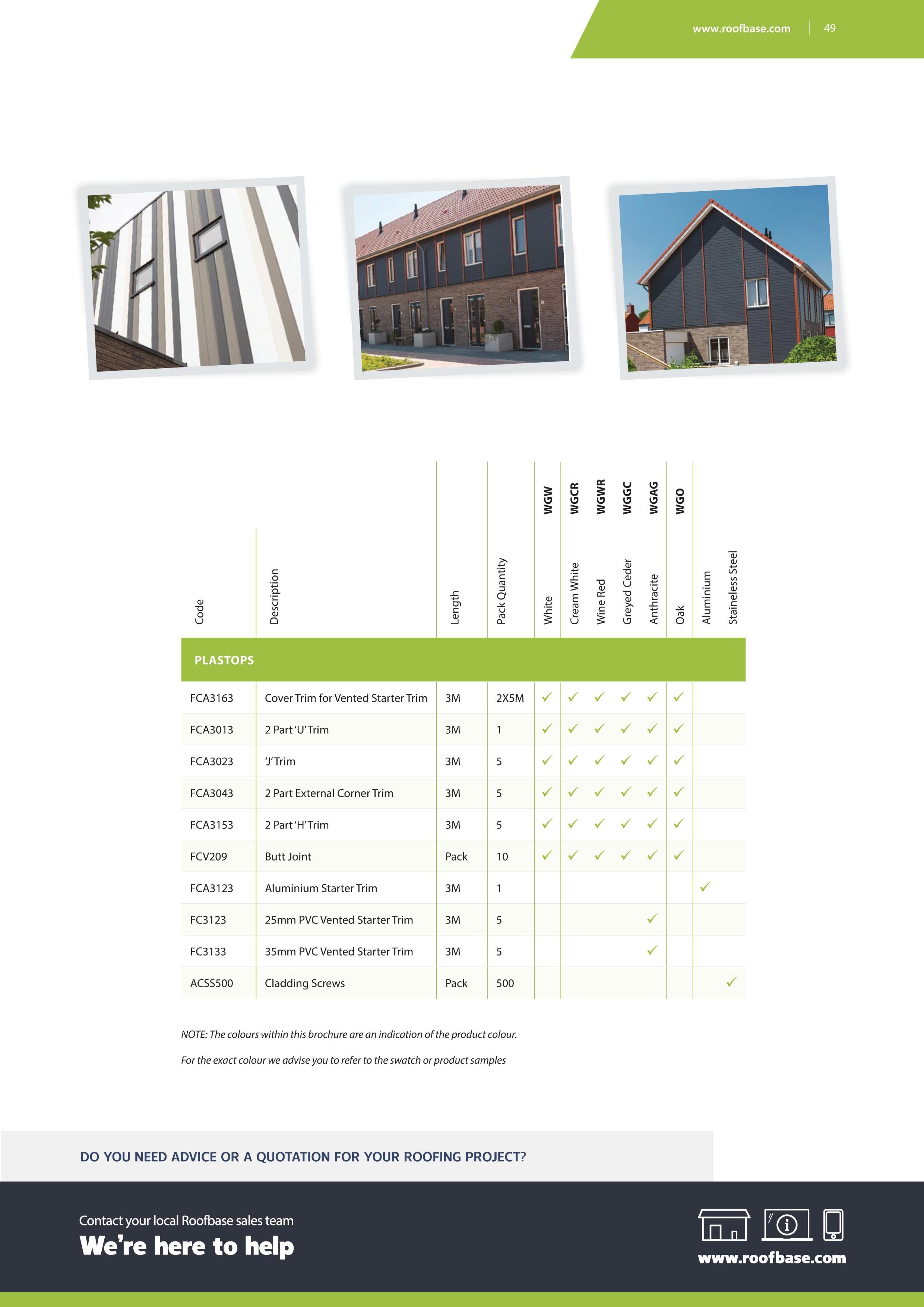
 Window Boards, Trims, Endcaps, Architraves and Angles
Window Boards, Trims, Endcaps, Architraves and Angles







The Architrave range has a pencil round style and is available in widths of 40mm, 60mm and 90mm and comes in 5m lengths. Available in white and woodgrain options.










 FQ15 - 15MM QUADRANT
FB28 - BATTEN
FQ19 - 19MM QUADRANT
FD28 - D SECTION
FR15 - SQUARE
FF20 - FILLET
FQ15 - 15MM QUADRANT
FB28 - BATTEN
FQ19 - 19MM QUADRANT
FD28 - D SECTION
FR15 - SQUARE
FF20 - FILLET

FZ25 - FLEXI ANGLE




FZ50 - FLEXI ANGLE
FZ100 - HOLLOW ANGLE

FZR30 - RIGID ANGLE

FZR50 - RIGID ANGLE
FZR100 - RIGID ANGLE

The Freefoam Plastops® range of plastic headed pins and nails is designed to give a neat, strong colour coordianted fixing solution for uPVC roofline and rainwater products. Available in a variety of sizes and colours to match Freefoam's® fascia and soffit systems.
 Pins, Nails, Cladding Pins & Cladding Screws
Pins, Nails, Cladding Pins & Cladding Screws

Fascia, Soffit, Window Boards and Trims
BLACK Nearest RAL No. 9005
LEATHER BROWN
Nearest RAL No. 8017
WHITE Nearest RAL No. 9003
PALE GOLD
Nearest RAL No. 1013
SABLE
Nearest RAL No. 1015
NOTES:
STORM GREY
Nearest RAL No. 7045
DARK GREY - DG No nearest RAL equivalent
ANTHRACITE GREY
Nearest RAL No. 7016
1. Colours shown are for availability identification only. Please contact your local Roofbase branch for colour swatches or product samples for exact colour representations.
2. Please note that the nearest RAL numbers above are provided for reference purposes only and do not guarantee a precise match. It is recommended that actual Freefoam product samples be used for comparison purposes.
3. Please contact Freefoam® or contact your local Roofbase branch for technical specifications.
Please note that a lead time may apply to some products listed in this catalogue
DO YOU NEED ADVICE OR A QUOTATION FOR YOUR ROOFING PROJECT?












Fascia, Soffit, Window Boards, Trims and Cladding*
MAHOGANY No nearest RAL equivalent
LIGHT OAK No nearest RAL equivalent

BLACK ASH
Nearest RAL No. 8515

ROSEWOOD No nearest RAL equivalent
IRISH OAK No nearest RAL equivalent
ANTHRACITE GREY
Nearest RAL No. 7016
CREAM
Nearest RAL No. 9001
CHARTWELL GREEN No nearest RAL equivalent

*Cladding is not available in all woodgrain colours


WHITE Nearest RAL No. 9152

DO YOU NEED ADVICE OR A QUOTATION FOR YOUR ROOFING PROJECT?



