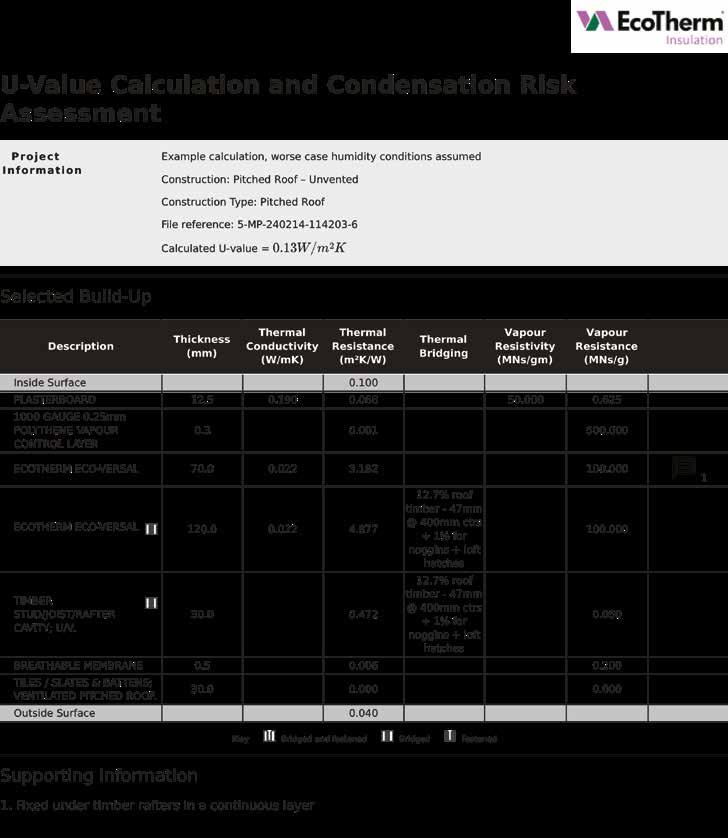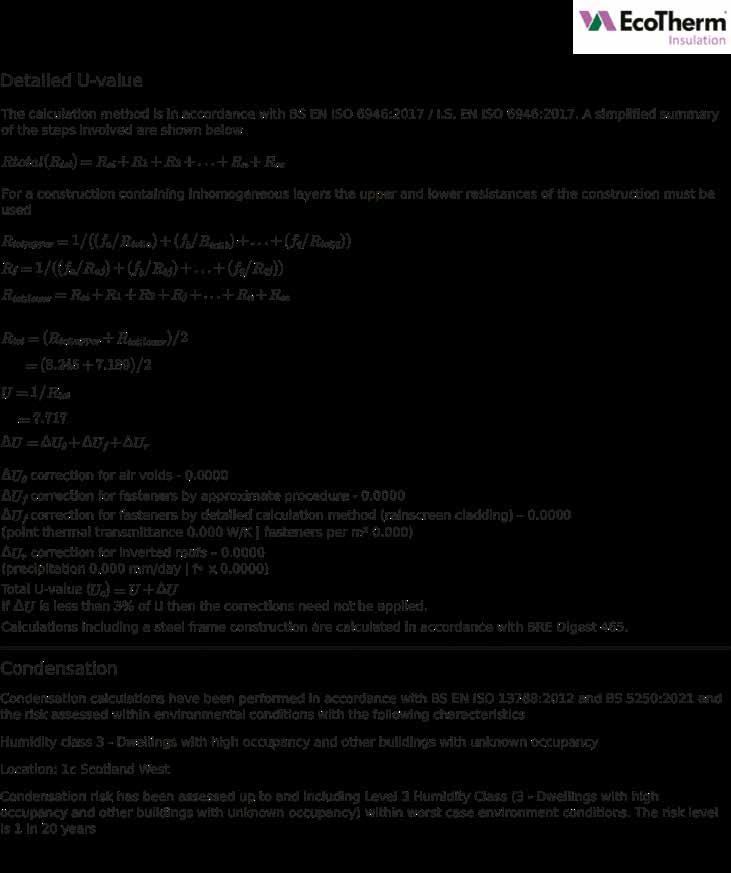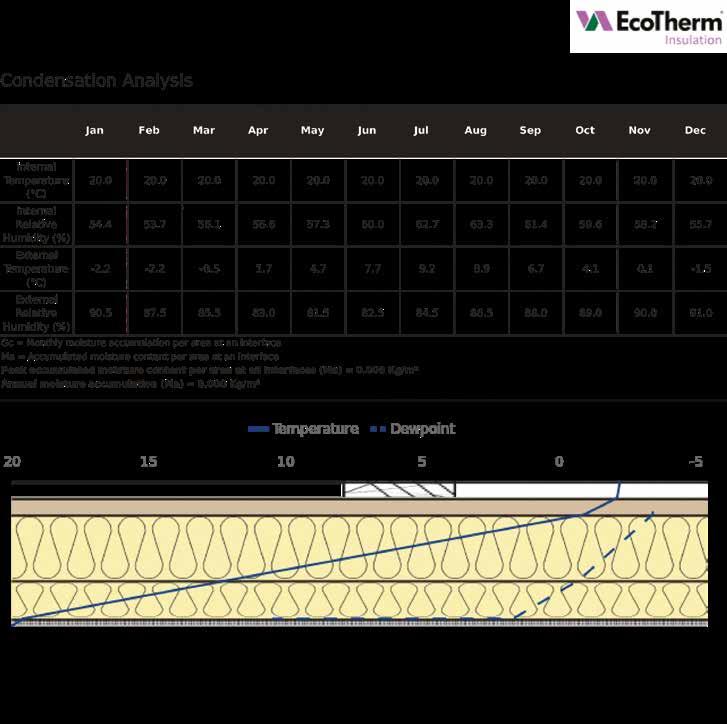




Work in progress

This solution would add about a depth from rafters of about 55mm including 12.5mm plasterboard. This solution presumes minimum 200mm rafter depth at 400 c/c and breathable membrane. U-Value 0.13
Tiles
Tile Battens
Breathable Membrane
25mm Rafter Cavity
100mm PIR between Rafters
25mm Rafter Cavity
SuperFOIL SF19+
38mm Battens
Internal Finish
Tiles
Tile Battens
Breathable Membrane
25mm Rafter Cavity
110mm PIR between Rafters
25mm Rafter Cavity
SuperFOIL SF19+
38mm Battens
Internal Finish
U-Value 0.16
Tiles
Tile Battens
Breathable Membrane
25mm Rafter Cavity
100mm PIR between Rafters
25mm Rafter Cavity
SuperFOIL SF19+
38mm Battens
Internal Finish
This solution would add about a depth from rafters of about 55mm including 12.5mm plasterboard. This solution presumes minimum
160mm rafter depth at 400 c/c and breathable membrane.
This solution would add about a depth from rafters of about 55mm including 12.5mm plasterboard. This solution presumes minimum
150mm rafter depth at 400 c/c and breathable membrane.
Tiles
Battens
25mm Vertical Battens
SuperFOIL SF19BB
50mm Rafter Cavity
90mm PIR between Rafters
30mm Rafter Cavity
SuperFOIL SF40
38mm Battens
Internal Finish
Tiles
Battens
25mm Vertical Battens
SuperFOIL SF19BB
50mm Rafter Cavity
60mm PIR between Rafters
30mm Rafter Cavity
SuperFOIL SF40
38mm Battens
Internal Finish
Tiles
Battens
25mm Vertical Battens
SuperFOIL SF19BB
50mm Rafter Cavity
50mm PIR between Rafters
30mm Rafter Cavity
SuperFOIL SF40
38mm Battens
Internal Finish
This solution will add a height above the rafters of about 30mm plus the tile battens and tiles, and a depth below of about 55mm including a 12.5mm plasterboard. This solution presumes minimum
170mm rafter depth at 400 c/c.
This solution will add a height above the rafters of about 30mm plus the tile battens and tiles, and a depth below of about 55mm including a 12.5mm plasterboard. This solution presumes minimum
140mm rafter depth at 400 c/c.
This solution will add a height above the rafters of about 30mm plus the tile battens and tiles, and a depth below of about 55mm including a 12.5mm plasterboard. This solution presumes minimum
130mm rafter depth at 400 c/c.
External Finish
Boarding
50mm Joist Cavity - Ventilated
120mm PIR Between Joists
25mm Joist Cavity
SuperFOIL SF19+
38mm Battens
Internal Finish
This solution will add a depth below the rafters of about 55mm including 12.5mm plasterboard. This solution presumes minimum 195mm rafter depth at 400 c/c.
Boarding
100mm PIR
Boarding
25mm Firrings
SuperFOIL SF19+
50mm Joists
Internal Finish
Boarding
80mm PIR
Boarding
25mm Firrings
SuperFOIL SF19+
50mm Joists
Internal Finish
External Finish
Boarding
75mm PIR
Boarding
25mm Firrings
SuperFOIL SF19+
50mm Joists
Internal Finish
This solution will add a height above the joists of about 130mm plus the boarding. This solution presumes a joist depth of 50mm at 400 c/c.
This solution will add a height above the joists of about 110mm plus the boarding. This solution presumes a joist depth of 50mm at 400 c/c.
This solution will add a height above the joists of about 105mm plus the boarding. This solution presumes a joist depth of 50mm at 400 c/c.

OPTION 1: Roof Build-Up (Hybris + HControl)
Slate Batten
Breather Felt
140mm Hybris between 175mm Rafter
HControl stapled and taped to underside of rafter
38mm Counter Batten
Plasterboard

*Above spec to achieve 0.15 U-Value
OPTION 2: Roof Build-Up (Boost’R Hybrid + Hybris + HControl)

*Above spec to achieve 0.15 U-Value
Slate
Batten
Counter Batten
Boost’R Hybrid ROOF
90mm Hybris between 150mm Rafter
HControl stapled and taped to underside of rafter
38mm Counter Batten
Plasterboard
OPTION 3: Roof Build-Up (Hybris + PIR Board)
Tile/ Slate
Batten
Breather Felt
125mm Hybris between 150mm
Rafter
60mm PIR to underside of rafter
VCL
Plasterboard
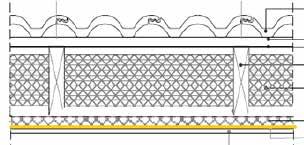
*Above spec to achieve 0.15 U-Value

*Above spec to achieve 0.13 U-Value

Slate Batten
Breather Felt
170mm Hybris between 225mm Rafter
HControl stapled and taped to underside of rafter
38mm Counter Batten
Plasterboard
Slate
Batten
Counter Batten
Boost’R Hybrid ROOF
140mm Hybris between 250mm Rafter
HControl stapled and taped to underside of rafter
38mm Counter Batten
Plasterboard

*Above spec to achieve 0.13 U-Value
Tile/ Slate

*Above spec to achieve 0.13 U-Value
Batten
Breather Felt
170mm Hybris between 200mm
Rafter
60mm PIR to underside of rafter
VCL
Plasterboard

EOLIS HC + PIR
Tile
Batten
Compliant with Sarking/Bitchumen/ Non Breather Felt/Breather Felt
No Cross Ventilation Required
EOLIS HC stapled to underside of 100mm Rafter @ 400c
50mm Counter Batten
60mm PIR VCL


*Please see PF383 attached to confirm 0.16 U-Value

GRP External Finish
18mm Stirling Board
50mm Firrings Minimum
50mm Cross Ventilation
155mm Hybris between 175200mm Joist
HControl stapled and taped to underside of joist
38mm Counter Batten
Plasterboard
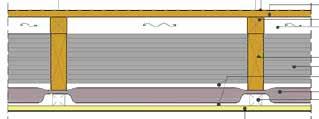


GRP/EPDM External Finish
18mm Stirling Board
50mm Firrings Minimum
50mm Cross Ventilation
155mm Hybris within 200mm Joist
50mm PIR fixed to underside of joist
VCL
Plasterboard
*Please see PF383 attached to confirm 0.16 U-Value
Insulation needed for Pitched Extension U-Value 0.15
Note – with PIR (Foil board) a VCL is needed between the plasterboard and insulation to reduce condensation
Insulation needed for Pitched Renovation
U-Value 0.16
Note – with PIR (Foil board) a VCL is needed between the plasterboard and insulation to reduce condensation OPTION 1 OPTION 2
If a renovation and you only have 100mm rafter depth
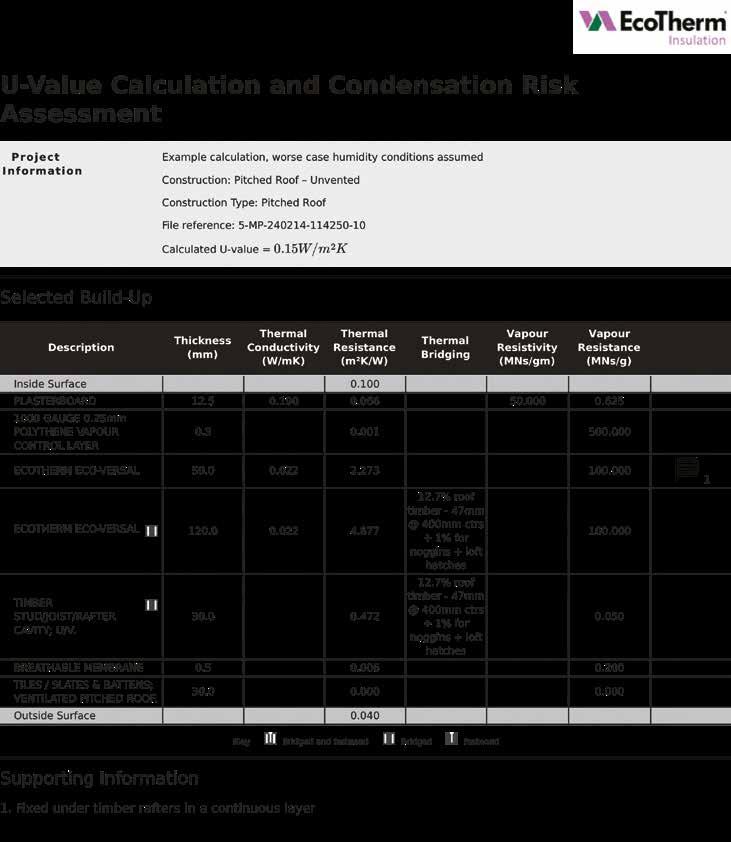

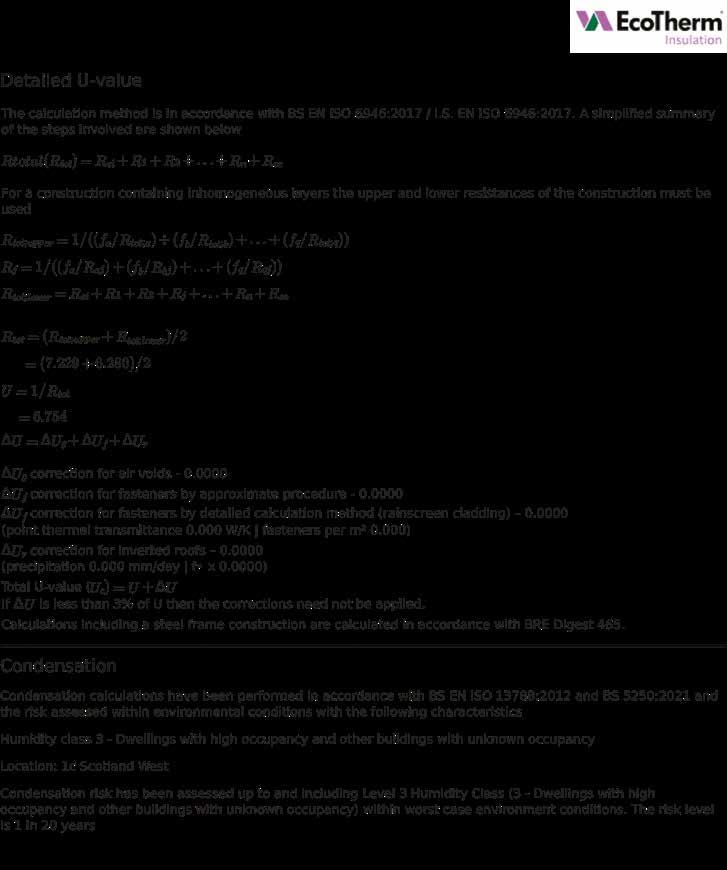
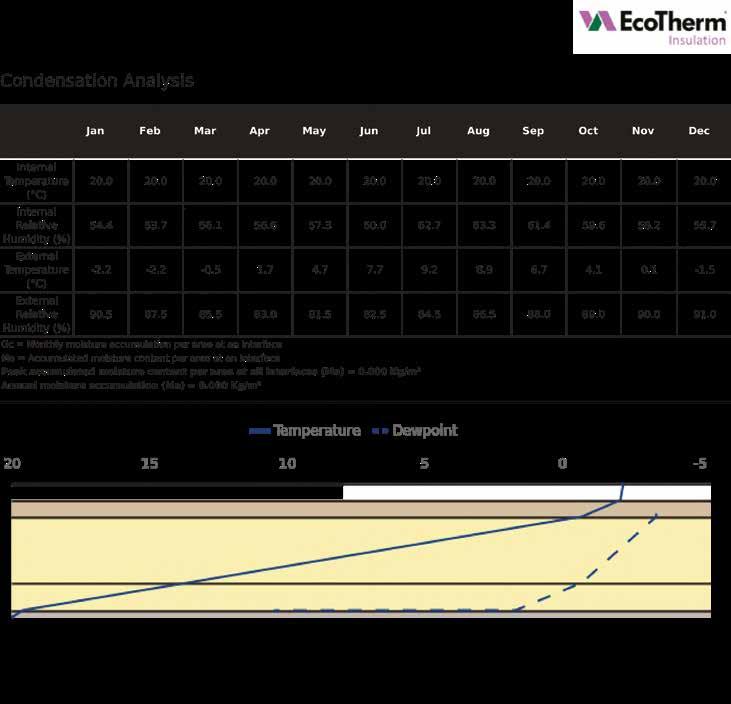





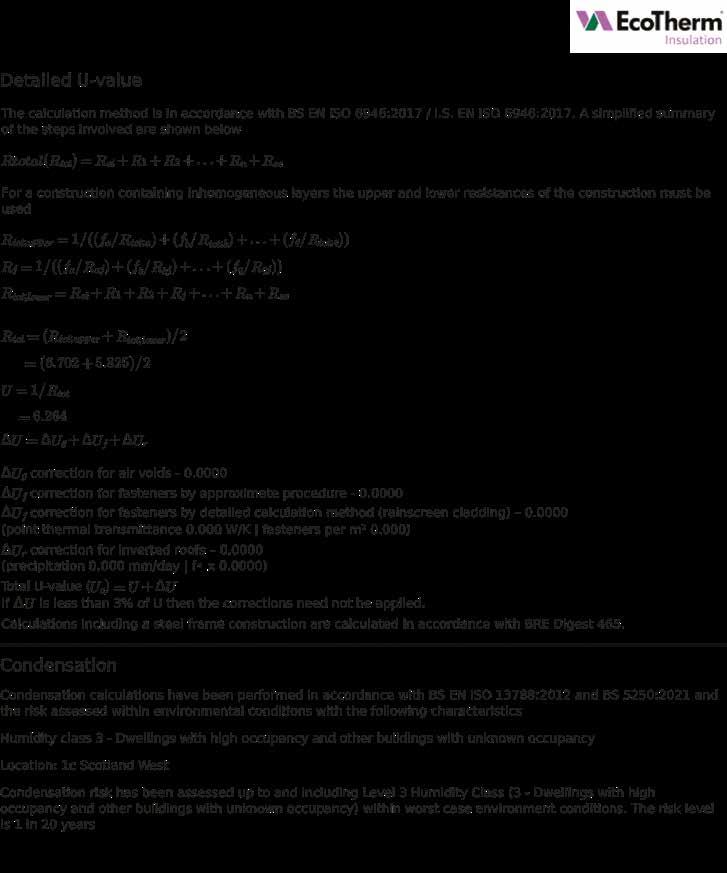



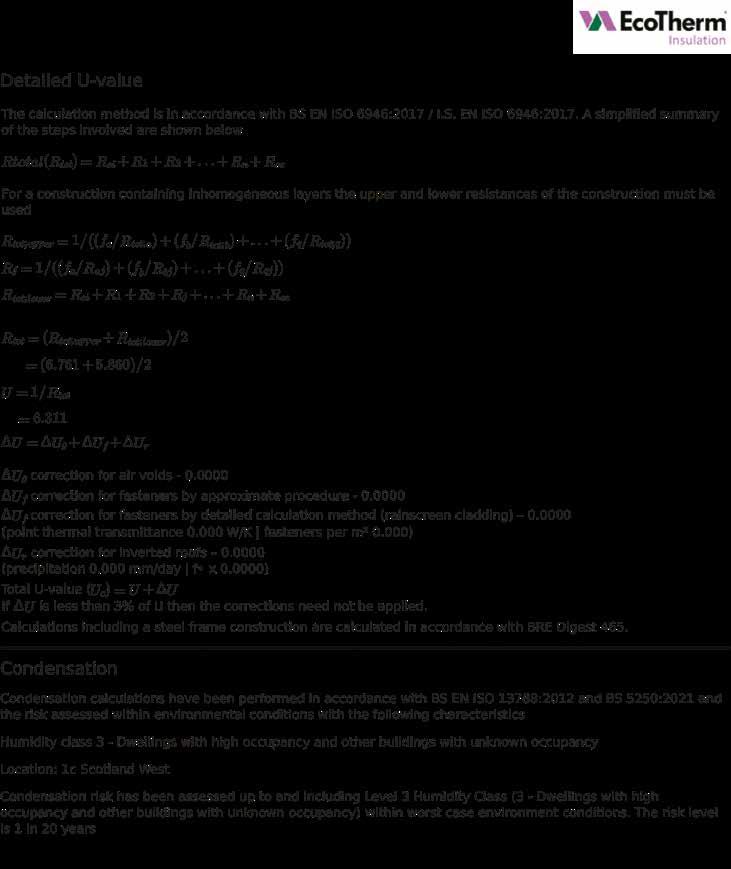


Note – with PIR (Foil board) a VCL is needed between the plasterboard and insulation to reduce condensation
