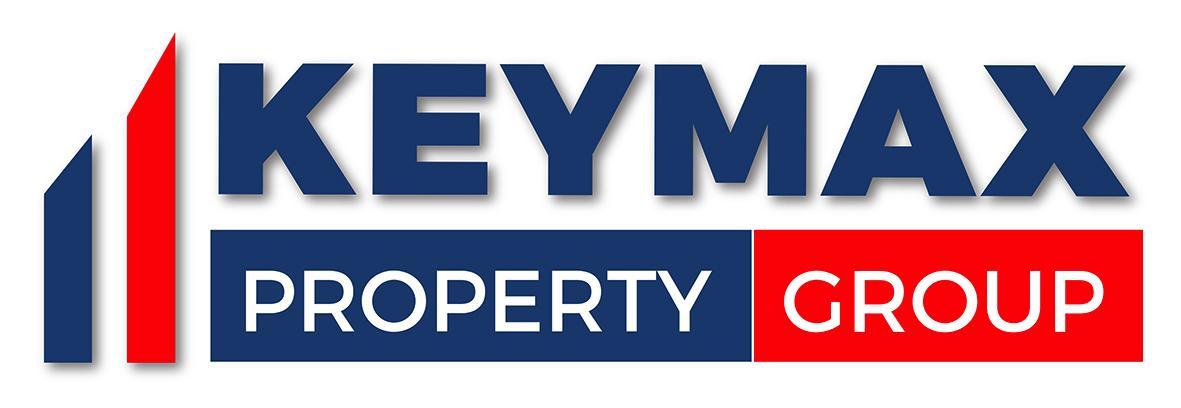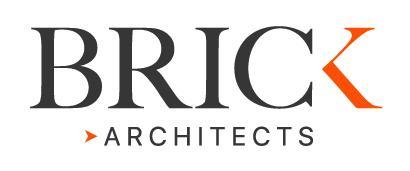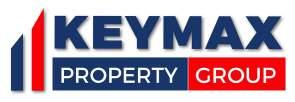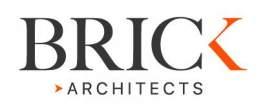JUNCTION TOW ER



EachofficeunitinJunctionToweroffersamplenaturallight,withlarge glasswindowslookingoutineachdirection.OfficesfacingAnzacavenue benefitfrom increasedexposuretopassingpedestrianandvehicle traffic,whilethoseofficesontheothersideofthebuildingoffer uninteruptedviewstowardsBrisbaneCBDfrom anelevatedvantage point.
ThedigitalsignboardfacingAnzacAvenueisthelargestdigital signboardapprovedinMoretonBayatthetimeofconstruction,and offerstenantsandownerswithinthebuildingawindow ofexposureto busyAnzacAvenue.

JUNCTION TOW ER


foundonthepartofKeymaxPropertyGroup,notwithstandingtheexclusioncontainedinthisclause,thensuchliabilityshallnotexceed$1,000 AllinformationprovidedinrelationtothepropertywhethercontainedinthisInformationDocumentorotherwiseisgivenwithoutresponsibilityand onthebasisthatthepotentiallesseeswillmaketheirownenquiries,searchesandinspectionsandobtaintheirownadvices,bythelegal,financial andotherwise,tosatisfythemselvesinrelationtothepropertyandallmatiersandissuesinrelationthereto W herethisInformationDocumentrefers tootherinformationandreportsforthebenefitofpotentiallessees,nowarrantyisgivenorrepresentationmadethatsuchinformationorreportsis correctandaccurate Potentiallesseesarerequiredtocarryouttheirowninvestigationsandengagetheirownconsultantsandadvisorstoobtain theirownreports(astheydeem benecessary)inrelationtoallmattersinrespecttothepropertyincludingandfutureproposalsfordevelopment and/oruseorapplicationoftheproperty.
ThisInformationDocumentisprovidedtopotentialPurchasersonaconfidentialbasisandisnottobemadeavailabletoanyotherpersonwithout thepriorwrittenconsentofKeymaxPropertyGroup Totheextentthatanyoftheaboveparagraphsmaybeconstructedasbeingincontravention ofanylaw oftheStateofQueenslandortheCommonwealth,suchparagraphorparagraphsshallbereaddown,orseveredorbothasthevase mayrequire,andtheremainingparagraphsshallcontinuetoremaininfullforce



DATE DWG No AMENDMENTS SSUE JOB No DRAW NG Rev A NZ A C A V E NUE C O M M E R C I A L D E V E L O P M E NT DA.05 P R O P O S E D C O M M E R C I A L D E V E L O P M E N T • M A N G O H L L • Q L D D E V E L O P M E N T A P P R O V A L NL1815 1 7 3 7 1 7 4 1 1 7 4 7 1 7 5 1 A N Z A C A V E N U E B r c k A r c h i t e c t s P t y L d S u t e 4 C o o n d a C o m p e x 10 0 F nde r s P a r a de No r h L a k e s Q L D 4 5 0 9 T • + 6 17 3 9 10 3 7 17 E • b r ic k @ b c k a c h t e c s c o m a u 0 2 4 1 A 1 AA 5400 6,000 2,650 2,400 2500 2500 2500 2500 6000 6000 R R R 6 9 3 0 gnage o ea u e one wa G a ba us ade ne o ex ng b umen acce oad o be emoved gnage o ea u e one wa Ma Bo es H Hyd an Boo e L ne o bu d ng above D ab ed amp o comp y w h AS14 8 1 A N Z A C A V E RAMP SL+30 780 Driveway 30780 30530 29820 1:20 RAMP GROUND LEVEL Ramp Driveway Area 236 7m Tenancy G03 Tenancy G04 Lobby RL+32 000 SL+31 000 Sha ed Zone 39 46 Res den a one way ex on y L Li SRV En y Lineofbuildingabove Lineofbuildingabove O Tenancy G01 A ea 111 3m2 PWD Area 207 7m2 Lneofbuidngabove NewConcreteFootpath SteelBarrier SteelBarrier TopofRockWall BotofRockWall TopofRockWal RL+31 900 Cove ed Wa kway RL+31 900 Pedes r an En y 125%Ramp 25%Rmp 3 65 3 38 1 3 31 66 31 63 31 5 1 7 3173 3176 32 02 2 4 32 39 32 35 O AutoDoo PWD PWD g ass 2WAYACCESS p t gsi Escape gr ss g ass RAMP 47 51 52 60 5%Ramp SL+32 000 G r o u n d L e v e C a r p a r k i n g 22 Car Parks p PWD t gs SRV SRV Speed Bump N 0 2 4 GROUND LEVEL N 2400 g n a c a m v a e M e d a o D b c m w h A C A V E N U E S 3 8 D veway 30780 1 20 RAMP d g bo Co c e eR n W Ste B er N wConcreteFoopah See Ba e To RockWa L 3 0 C e e W wa e n n y 1 1 6 5 1 17 Traffic Light 2WAYACCESS s Ground Level Plan DA ssue A 29 09 20 29 01 21 P e m nary ssue P1 25 03 21 P e m nary ssue P2 29 11 21 P e m nary ssue P3 08 12 21 P e Tende ssue B E 08 02 22 M no Change App cat on C 28 04 22 M no Change App cat on D M no Change App cat on E 21 08 23 Leased Available Available



DATE DWG No AMENDMENTS SSUE JOB No DRAW NG Rev A NZ A C A V E N UE C O M M E R C I A L D E V E L O P M E NT DA.06 P R O P O S E D C O M M E R C I A L D E V E L O P M E N T • M A N G O H L L • Q L D D E V E L O P M E N T A P P R O V A L NL1815 1 7 3 7 1 7 4 1 1 7 4 7 1 7 5 1 A N Z A C A V E N U E B r c k A r c h i t e c t s P t y L d S u t e 4 C o o n d a C o m p e x 10 0 F nde r s P a r a de No r h L a k e s Q L D 4 5 0 9 T • + 6 17 3 9 10 3 7 17 E • b r ic k @ b c k a c h t e c s c o m a u 0 1 2 3 4 5 TYPICAL LEVEL N 6m x 9m D g ta s gnage Th adve ng dev ce s epara e and does not o m pa o h app cat on G as Ba us ade eve th esho d o comp y w h AS1428 1 3mSETBACK Lobby L f L t SRV SRV Ar a 120 8m2 A ea 223 8m2 Ar a 79 9m2 Area 77 9m Tenancy 302 Tenancy 303 Tenancy 304 Tenancy 305 Tenancy 306 Ar a 50m2 Tenancy 307 Tenancy 301 Ba cony PWD Fema e Ma e w SIGNAGESERVICECORRIDOR SCALE - 1 400@A3 Level Two, Three & Four DA ssue A 29 09 20 29 01 21 P e m nary ssue P1 29 11 21 P e m nary ssue P2 08 12 21 P e Tende ssue B 08 02 22 M no Change App cat on C 28 04 22 M no Change App cat on D 2, 3, 4 E M no Change App cat on E 21 08 23 Area 54.3 m2 Area 100.4 m2 Leased Leased Available Available Available Available UnderAvailableOffer



DATE DWG No AMENDMENTS SSUE JOB No DRAW NG Rev A NZ A C A V E N UE C O M M E R C I A L D E V E L O P M E NT DA.06 P R O P O S E D C O M M E R C I A L D E V E L O P M E N T • M A N G O H L L • Q L D D E V E L O P M E N T A P P R O V A L NL1815 1 7 3 7 1 7 4 1 1 7 4 7 1 7 5 1 A N Z A C A V E N U E B r c k A r c h i t e c t s P t y L d S u t e 4 C o o n d a C o m p e x 10 0 F nde r s P a r a de No r h L a k e s Q L D 4 5 0 9 T • + 6 17 3 9 10 3 7 17 E • b r ic k @ b c k a c h t e c s c o m a u 0 1 2 3 4 5 TYPICAL LEVEL N 6m x 9m D g ta s gnage Th adve ng dev ce s epara e and does not o m pa o h app cat on G as Ba us ade eve th esho d o comp y w h AS1428 1 3mSETBACK Lobby L f L t SRV SRV Tenancy 403 Ar a 120 8m2 A ea 223 8m2 Tenancy 404 A ea 74 3m Tenancy 405 A ea 80 4m Tenancy 407 Ar a 79 9m2 Area 77 9m Tenancy 401 Tenancy 402 Tenancy 406 Ar a 50m2 Ba cony PWD Fema e Ma e w SIGNAGESERVICECORRIDOR SCALE - 1 400@A3 Level Two, Three & Four DA ssue A 29 09 20 29 01 21 P e m nary ssue P1 29 11 21 P e m nary ssue P2 08 12 21 P e Tende ssue B 08 02 22 M no Change App cat on C 28 04 22 M no Change App cat on D 2, 3, 4 E M no Change App cat on E 21 08 23 Available Available Available Available Available Available Available



DATE DWG No AMENDMENTS SSUE JOB No DRAW NG Rev A NZ A C A V E N UE C O M M E R C I A L D E V E L O P M E NT DA.31 P R O P O S E D C O M M E R C I A L D E V E L O P M E N T • M A N G O H L L • Q L D D E V E L O P M E N T A P P R O V A L NL1815 1 7 3 7 1 7 4 1 1 7 4 7 1 7 5 1 A N Z A C A V E N U E B r c k A r c h i t e c t s P t y L d S u t e 4 C o o n d a C o m p e x 10 0 F nde r s P a r a de No r h L a k e s Q L D 4 5 0 9 T • + 6 17 3 9 10 3 7 17 E • b r ic k @ b c k a c h t e c s c o m a u 0 1 2 3 4 5 TYPICAL LEVEL N 14 AA 14 AA 6m x 9m D g ta s gnage be ow Th adve ng dev ce s epara e and does not o m pa o h app cat on G as Ba us ade eve th esho d o comp y w h AS1428 1 3mSETBACK PWD Fema e Male w L f L t Tenancy 503 Tenancy 502 Tenancy 504 Tenancy 505 Tenancy 506 Tenancy 507 Tenancy 501 SRV SRV Ar a 130 1m2 A ea 223 8m2 A ea 74 3m A ea 80 4m Ar a 50m2 Ar a 79 9m2 Area 77 9m Lobby Ba cony SCALE - 1 400@A3 Level Five B 08 02 22 M no Change App cat on A 5 28 04 22 M no Change App cat on B Leased Available Leased Leased Available Available Leased




















