Architecture Portfolio
 Runyu Wang
Runyu Wang

 Runyu Wang
Runyu Wang
MODELING SOFTWARE
JUN 2022
AUG 2022
SPATIAL ARTIST
ARCHITECTURAL DESIGNER
DEC
LOS ANGELES, CA
RUNYUWAN @ USC.EDU (SCHOOL)
RAYGUNWNU @ GMAIL.COM (PERSONAL)
WWW.LINKEDIN.COM/IN/RUNYU -WANG-7B4935216/
INAUGURAL RECIPIENT OF THE WARREN LORTIE GRADUATE SCHOLARSHIP
CALIFORNIA
DATE:
DESIGN INTERN | LUSIVE DECOR
Constructed digital model for design team and helped develope design process; learned a lot about lighting fixture design and geometric optics theory.
Assisted to manage order information system, excellent exercise of management skills.
INTERN DESIGNER | Atelier L+ Architectural Design Studio
UNIVERSITY
JUN
Conducted preliminary research about a local high school to collect data for reconstruction. Wrote research report, produced drawings; oversaw one part of drawings for construction blueprints.
Assisted in planning the chessboard-shaped internal transport system, including the location planning and floor plans of the Transit-Oriented Development tourist distribution center.
INTERN DESIGNER | D’ Axis Planner and Consultants Co., Ltd.
Participated in the open tender of the reconstruction of an old-age community.
UNIVERSITY OF SOUTHERN CALIFORNIA
LOS ANGELES, CA
MASTER OF ARCHITECTRUE
FIRST PROFESSIONAL (MARCH +3)
CERTIFICATE OF SUSTAINABLE DESIGN (SECOND MAJOR)
AA VISITING SCHOOL
NEW YORK, NY SUMMER PROGRAM
FUZHOU UNIVERSITY
FUZHOU, CHINA
BACHELOR OF ENGINEERING IN URBAN AND RURAL PLANNING
The USC Social Justice Center located in Chinatown at 747 N Main Street is a twist tower constructed with heavy timber that incorporates memorial facades for historical social justice events in Los Angeles, with observation decks embedded on each of the four facades to encourage engagement and education, creating a dynamic and sustainable space for community empowerment.






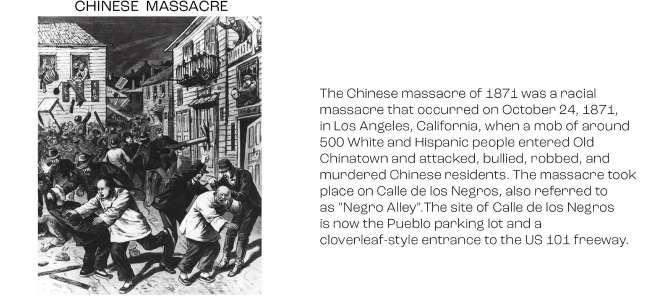



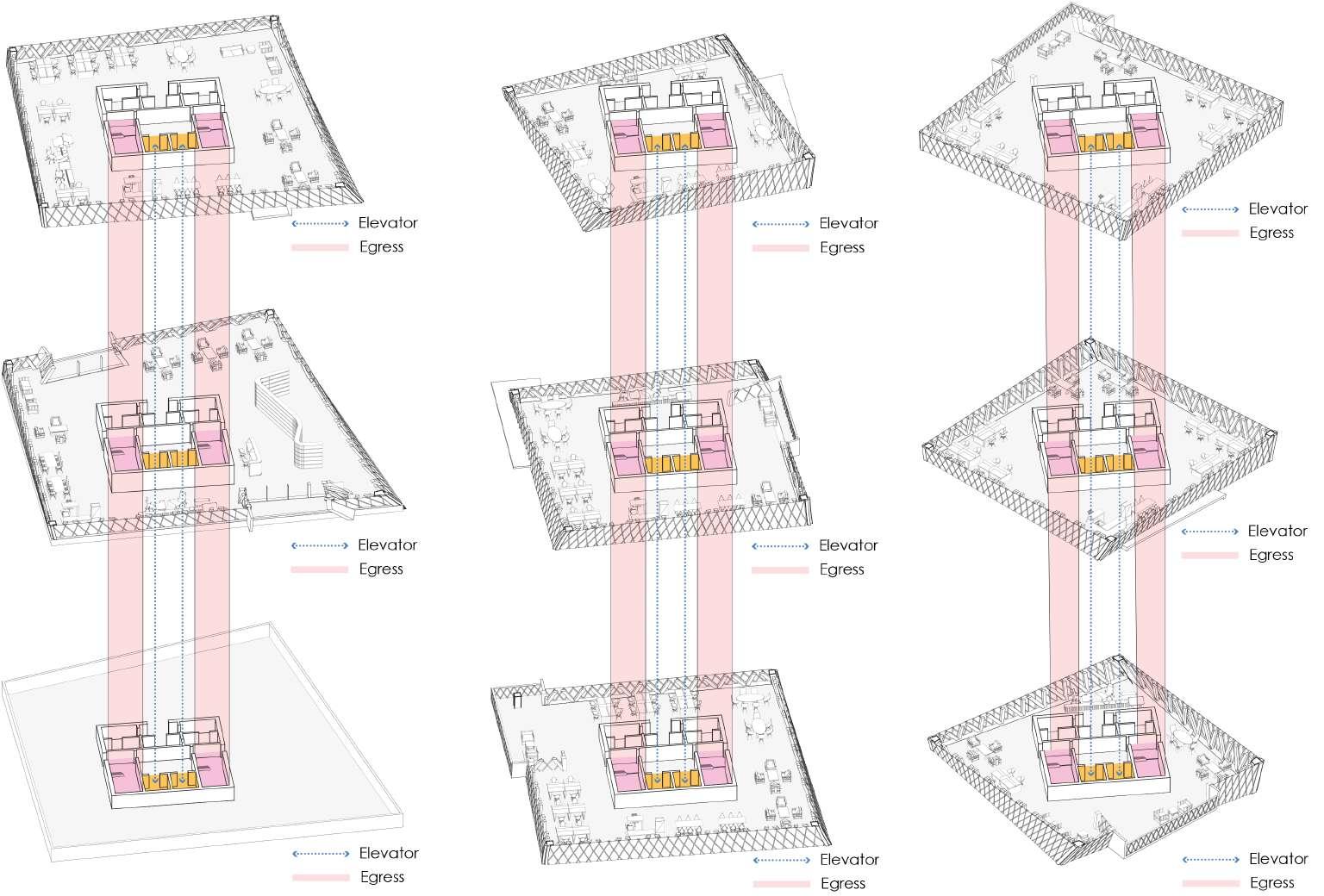

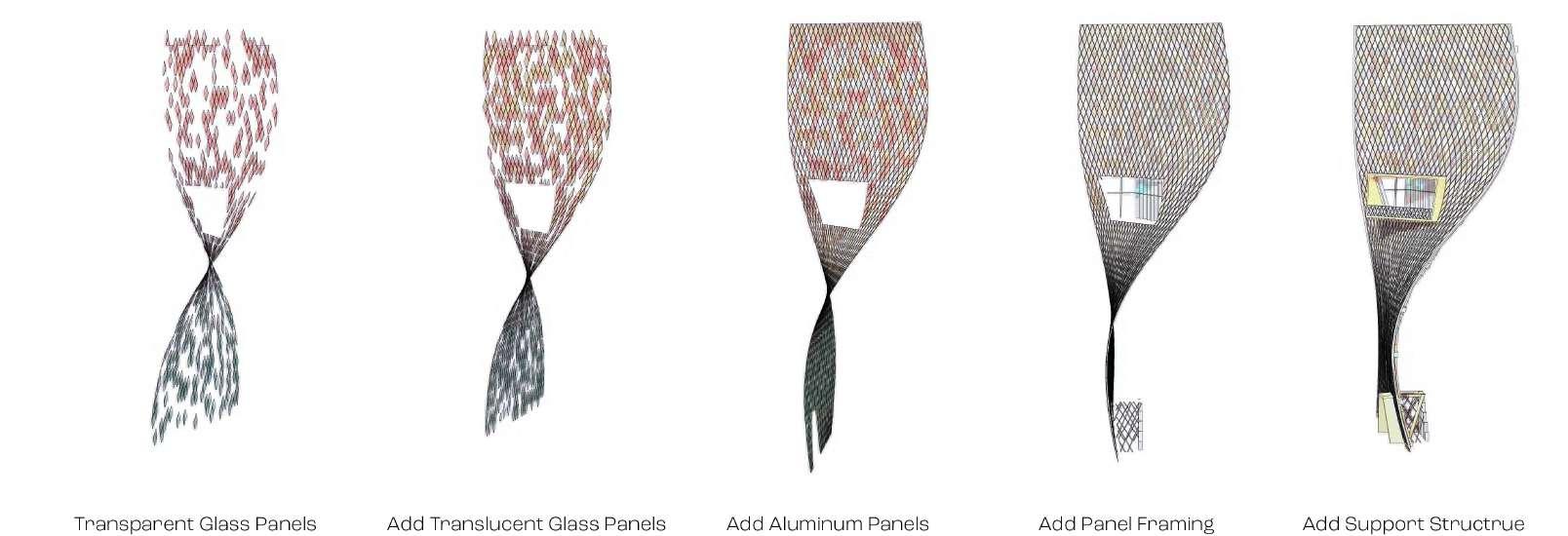
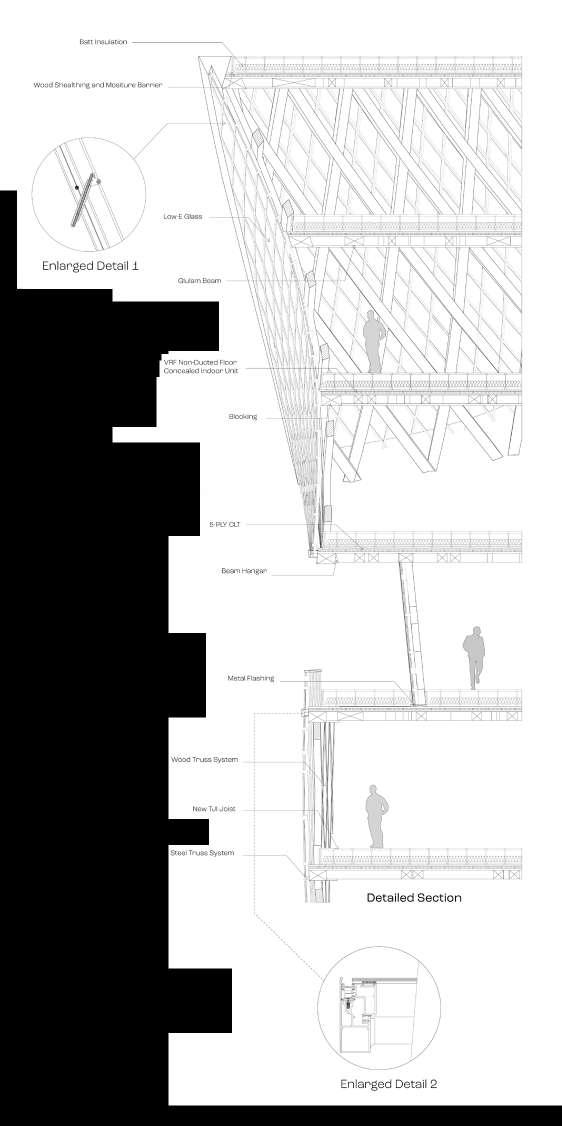
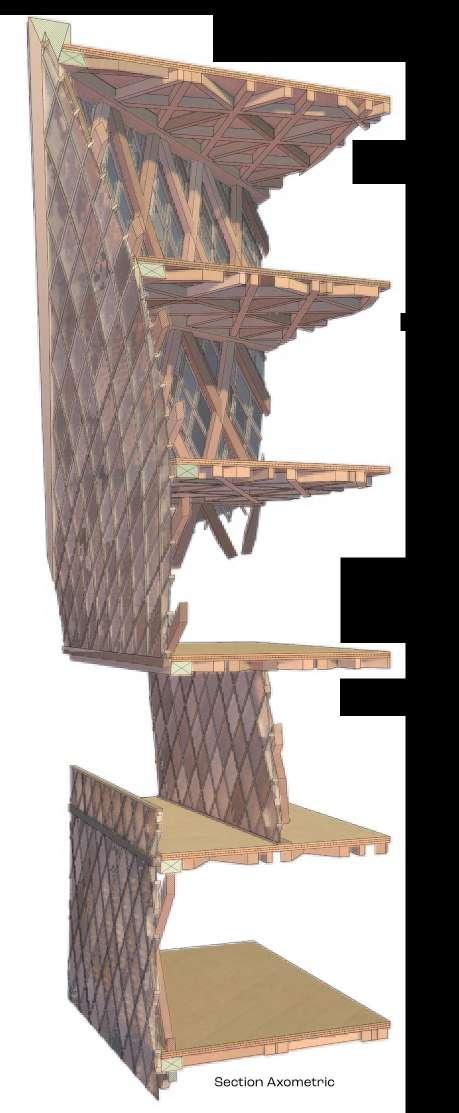

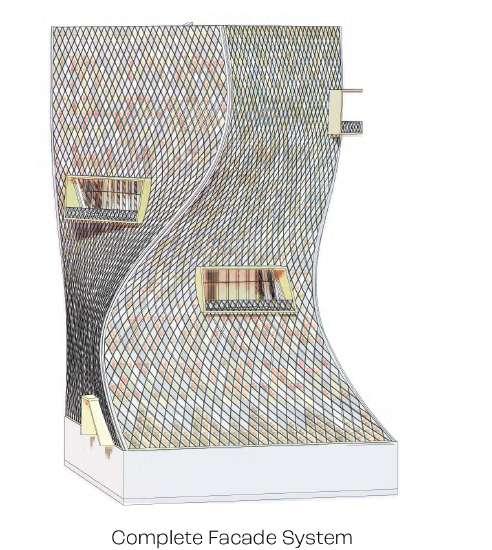







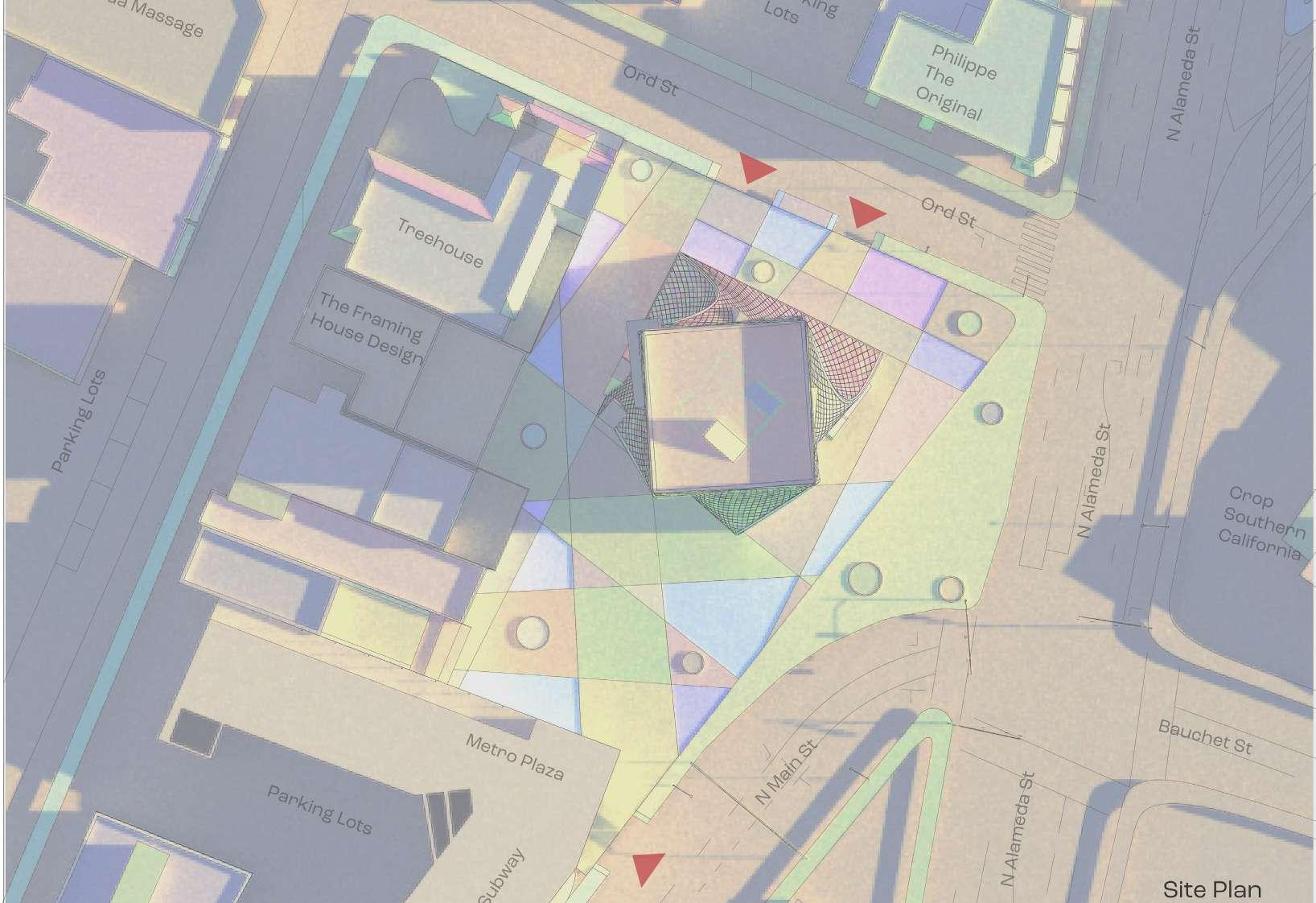
All Water System



Natural Lighting System
HVAC
Negative Ventalition System

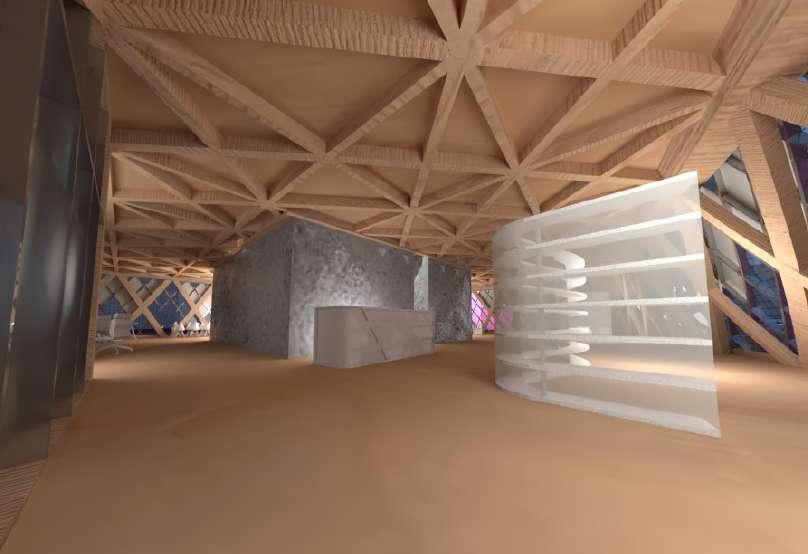

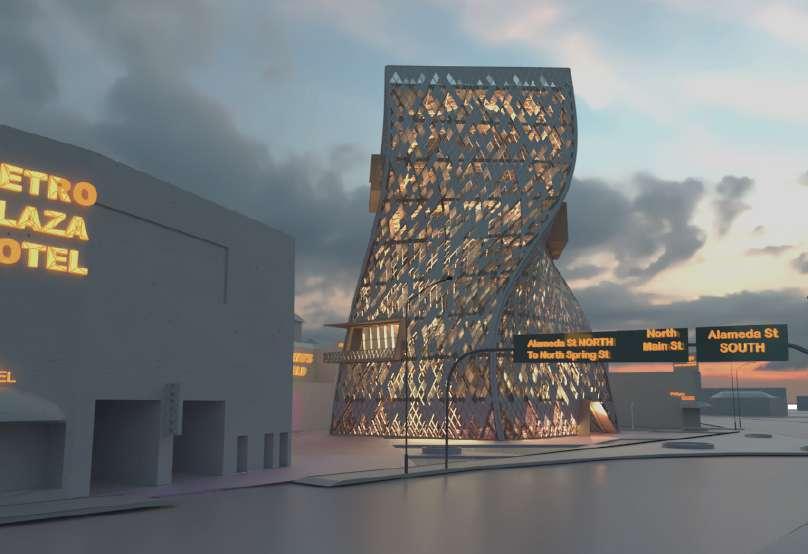
This project aims to design an ADU community for affordable housing, coliving and live-work, located at 2-32383246 E 2nd St. The design explores the concept of cusp space in one unit typology and develops it into a community with a lattice space concept for space arrangement. By prioritizing affordability and communal living, this project aims to provide a sustainable and innovative solution to the current housing crisis, while creating a space that fosters a sense of community and encourages social interaction.
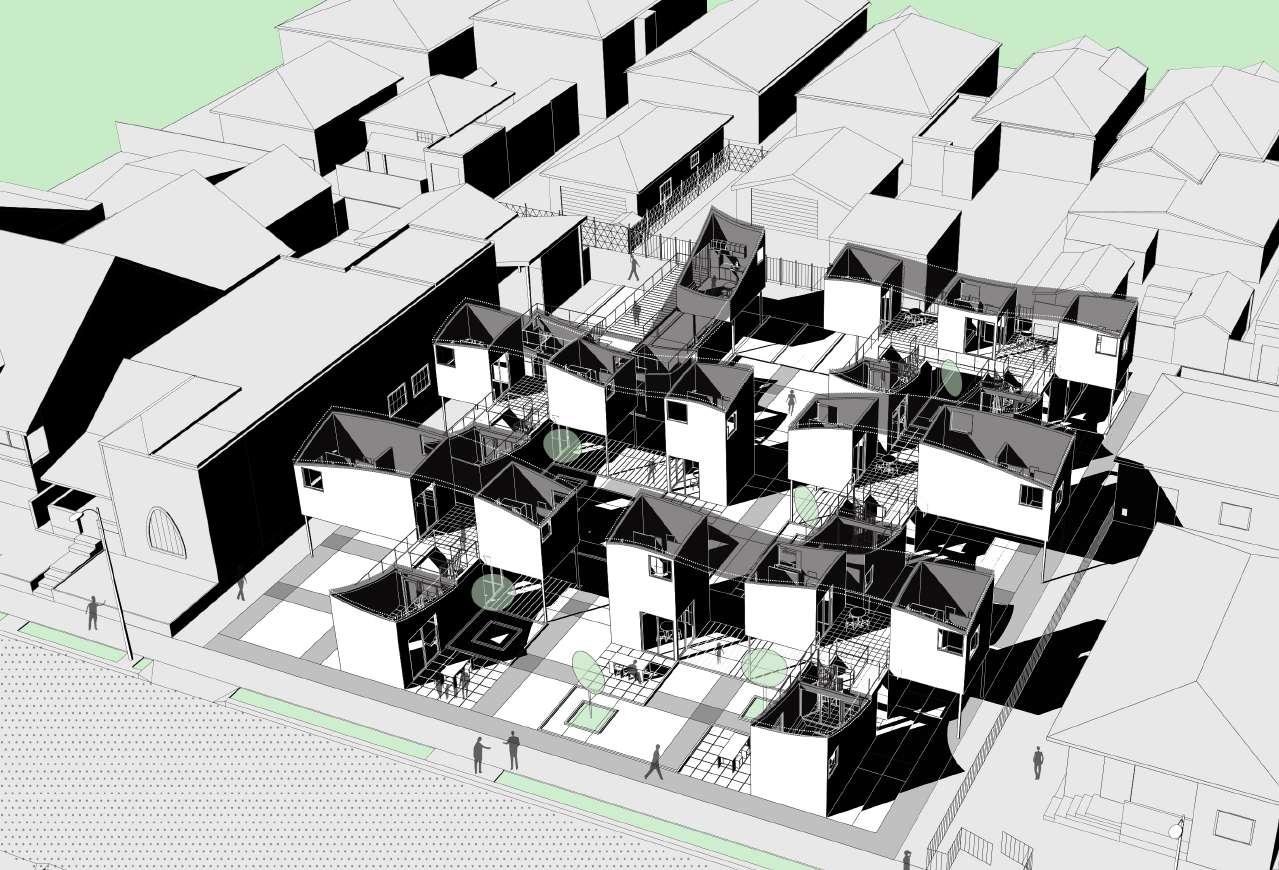
Site Location: 2-3238-3246 E 2nd St
Site Area (SF&acres): 3 contiguous parcels; 16800 sf; 0.38 acres.
Zoning: R-2-1-CUGU
Current Neighborhood Density (du/acre): 5 du / acre
Nearest Public Transportation: 4th / Fresno
Bus Stop. 6 min. walk from the site
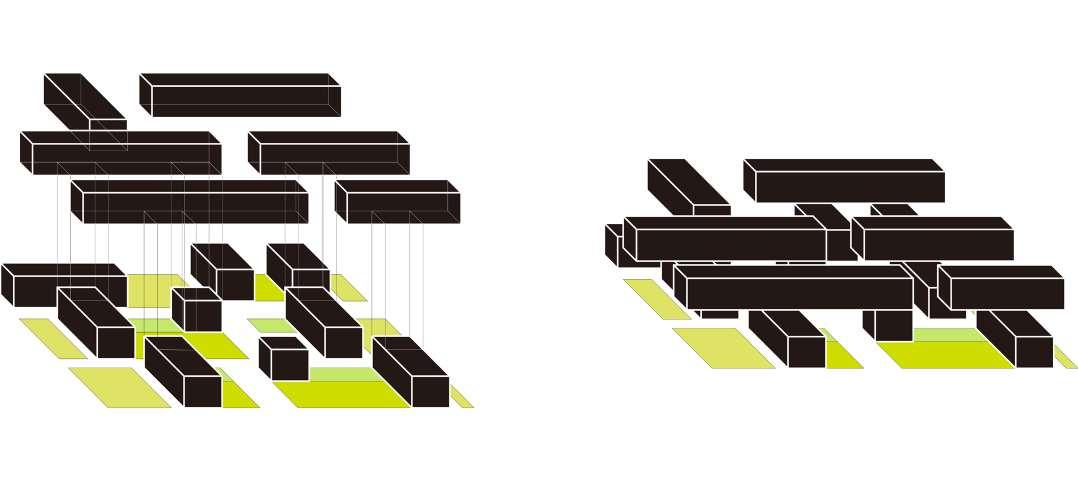
Housing Type : Affordable Housing, co-living, Live-Work.
Potential Users : Single Occupancy, Young Couple, Roommates, etc.
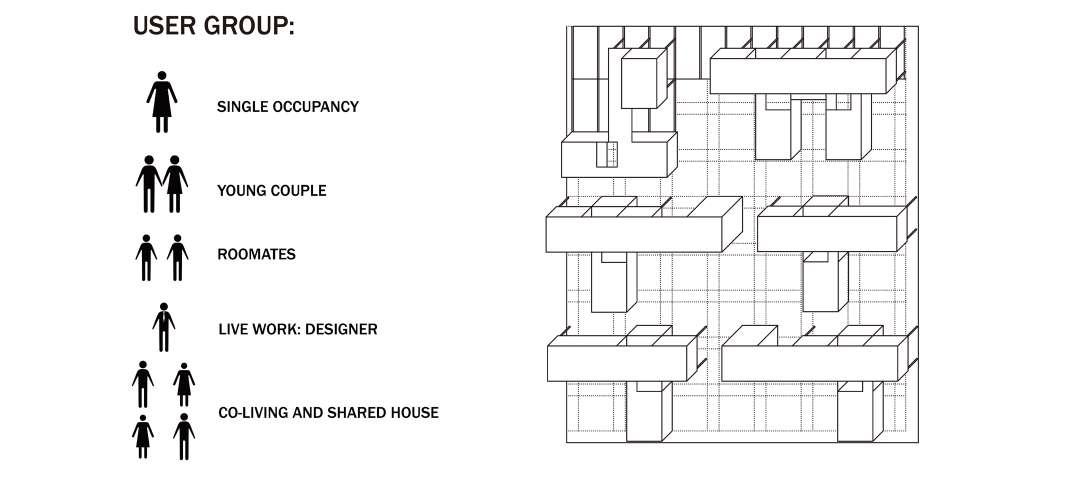

Project Density (du/acre): 45 du / acre.
Total Number of Dwelling Units: 18 Types of Dwelling Units: 5
Dwelling Unit Types & Net SF, Indoor and Outdoor Space:
1.SINGLE (121 SQ FT) - bed, storage, restrrom
2. SINGLE (121 SQ FT) - bed, storage
3. ROOMATES (2) (380 SQ FT) - 2 beds, storage, kitchenette, outdoor patio
4. LIVE - WORK (248 SQ FT) - bed, storage, workshop, living space
5. YOUNG COUPLE (248 SQ FT) - bed, storage, workshop, kitchenette, living space.
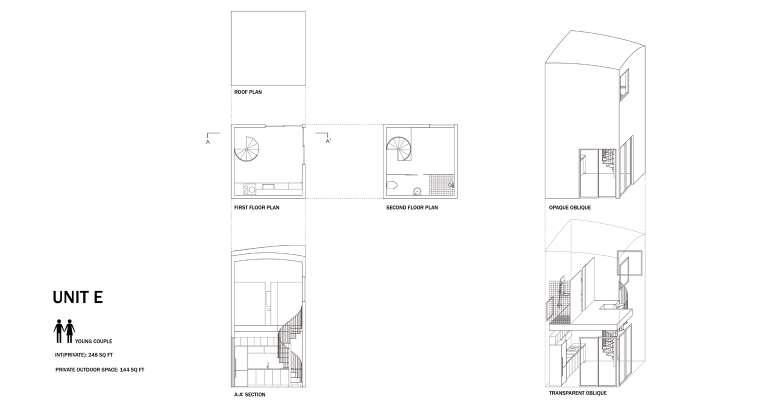




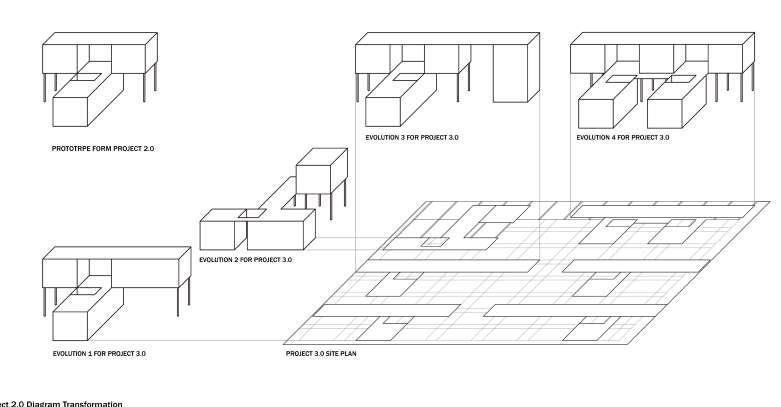
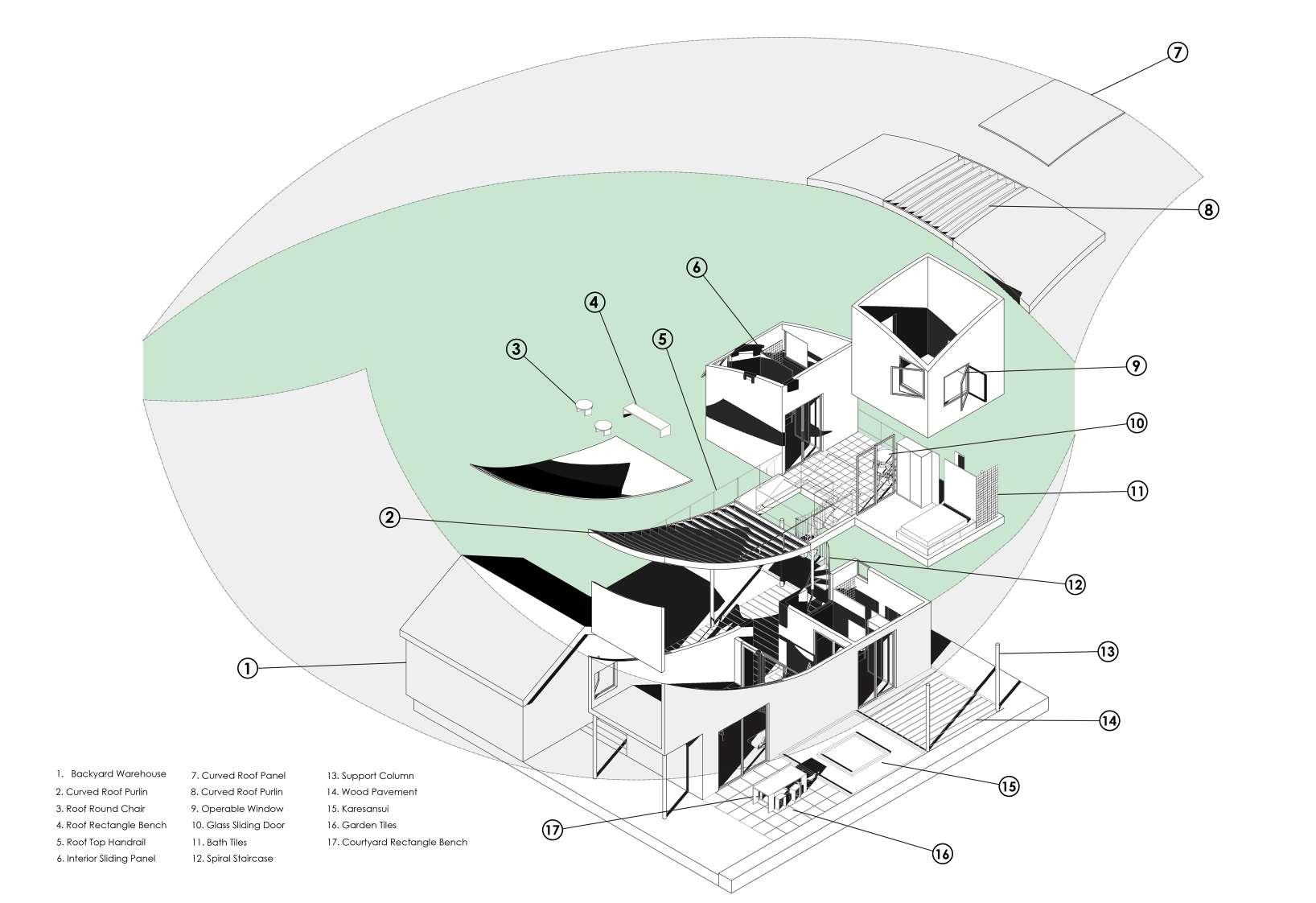
Drawing inspiration from Stan Allen's field conditions, this architectural project adopts a lattice concept that begins with an empty site and generates a grid on the site. The lattice system is used to organize spaces and circulation paths, creating a dynamic and interconnected community. By utilizing the grid as a flexible framework, the design allows for a diverse range of unit types and sizes, accommodating a variety of lifestyles and needs. This approach aims to create a sense of order and coherence while also fostering a sense of spontaneity and improvisation, enabling residents to adapt and personalize their living spaces. Ultimately, the lattice concept offers a unique and innovative approach to community design that prioritizes flexibility, adaptability, and connectivity.

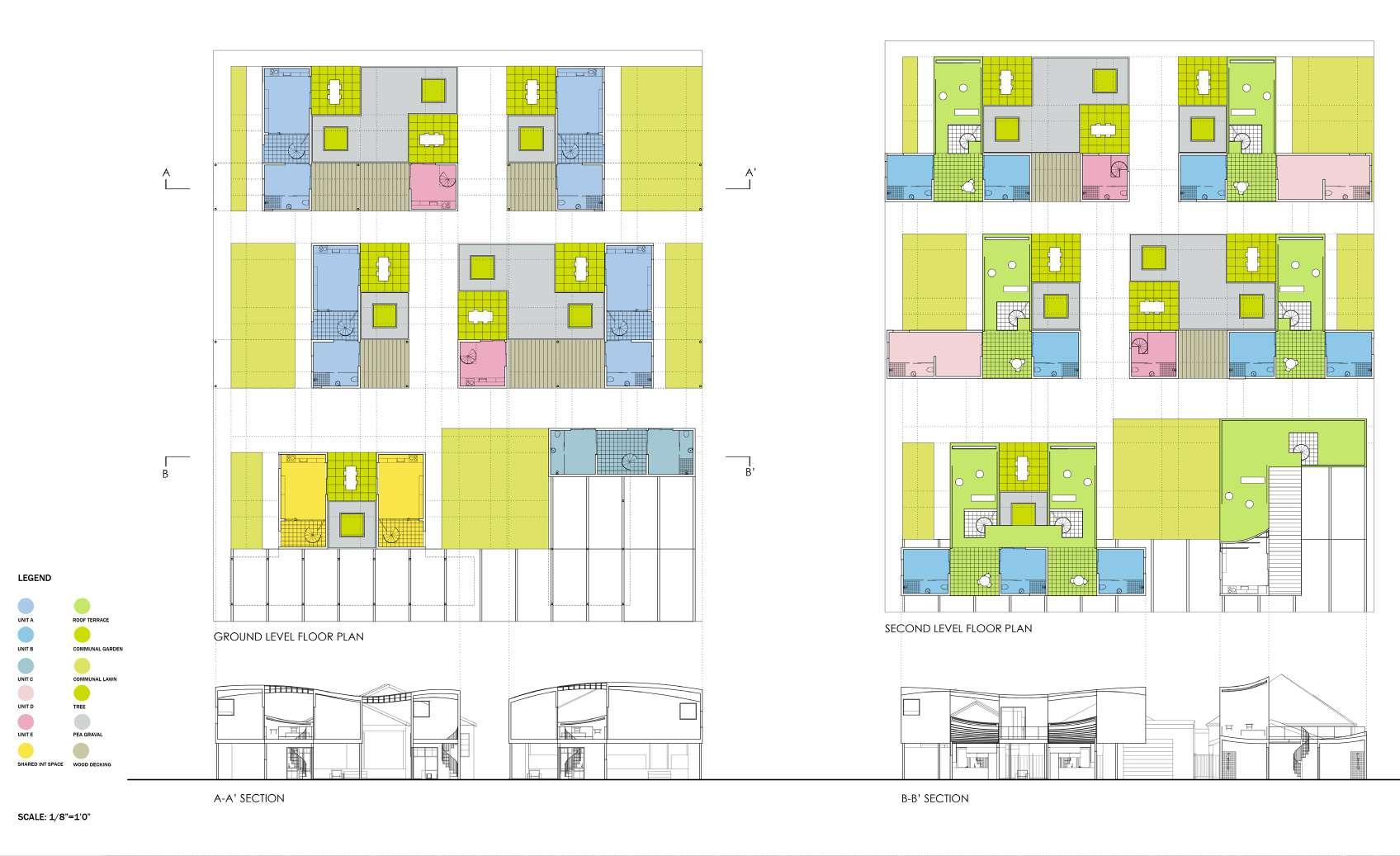
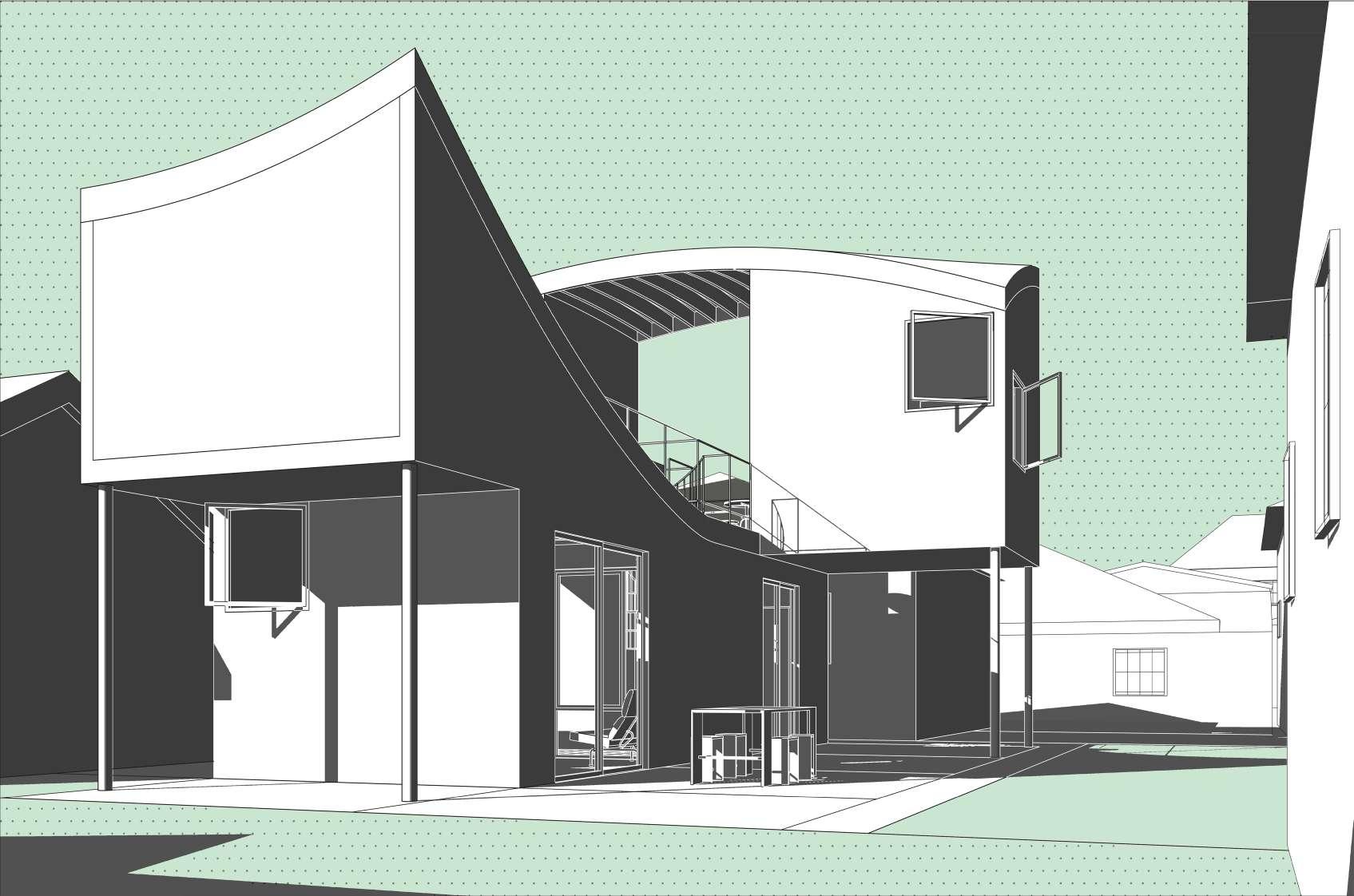
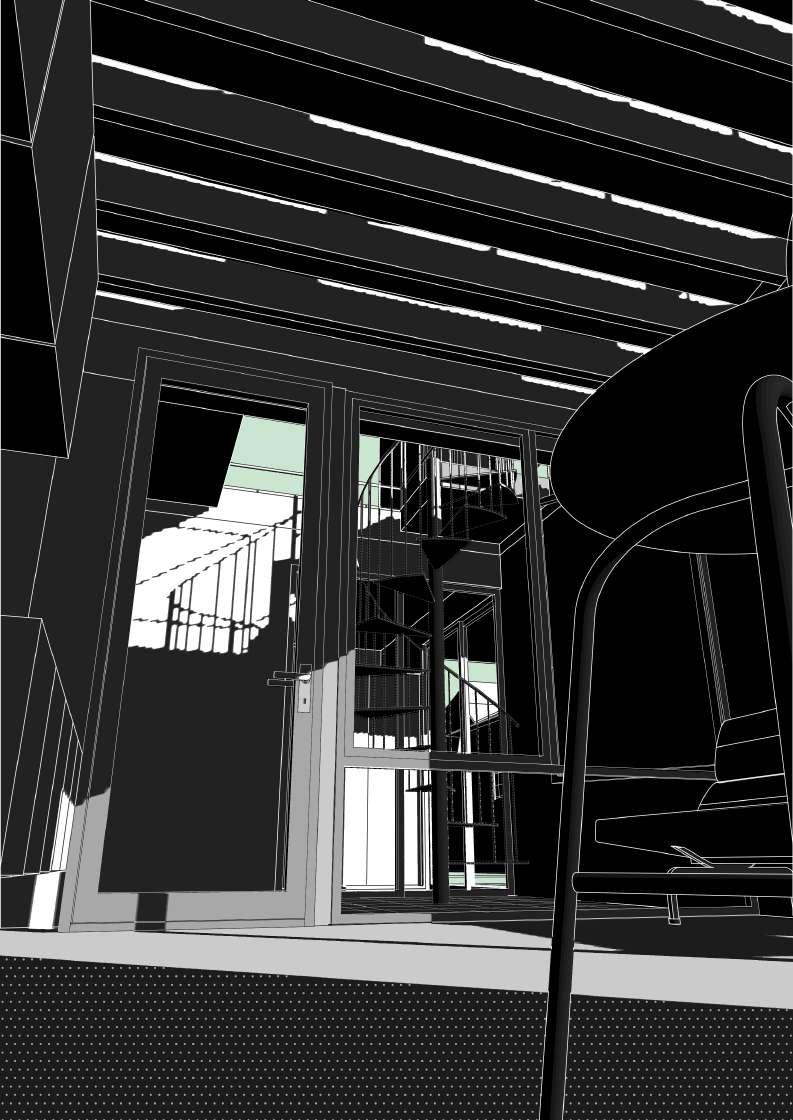

The aim of this project is to design an extension for the USC Iovine and Young Academy that primarily serves as an exhibition space for showcasing student work and disseminating their ideas to the wider university community. Located within the USC village, the design is informed by extensive research into the needs and preferences of IYA students, with a focus on creating an environment that fosters creativity, collaboration, and innovation. By seamlessly integrating the extension into the surrounding environment and creating a visually striking and functional space, the project seeks to contribute to the ongoing success and growth of the IYA program, while also enhancing the overall quality of the USC campus experience.
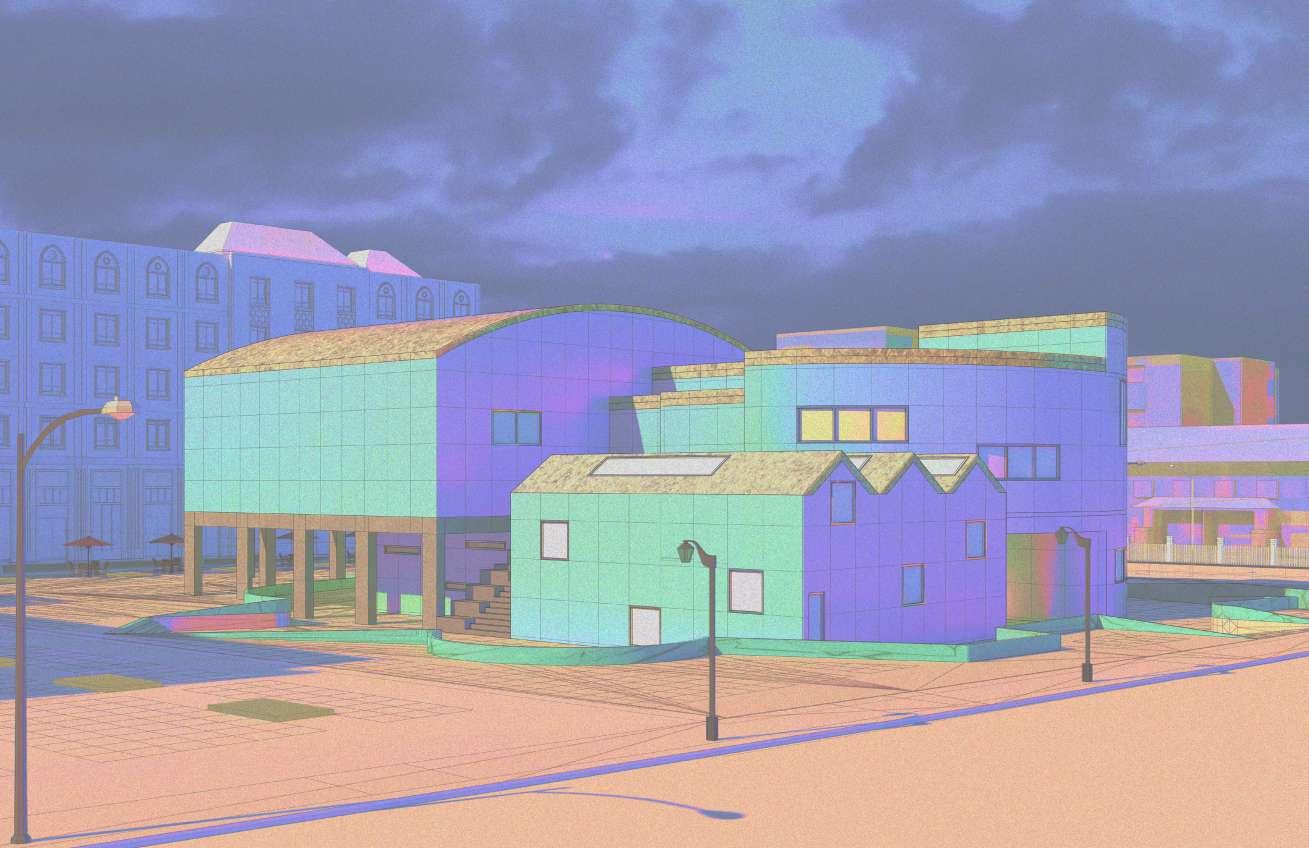
Reflecting the idea of a central hub or connection point for IYA students to showcase their work and ideas, while also reflecting the project's goal of creating a dynamic and engaging environment.
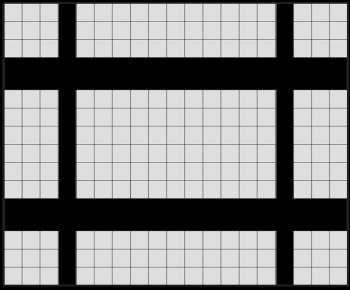


To achieve a ideal goal, the project employs two main design strategies: first, a mimic of the surrounding buildings to blend in with the existing campus context and second, the use of graphic design to create an engaging and dynamic site.
 SIDEWALK PATTERN 15' X 15' GRID
SIDEWALK PATTERN 15' X 15' GRID

Use the Letters From the Program to Generate the Site Design
LETTERS OVERLAP
EXTRACT OUTLINE AND OVERLAP AGAIN



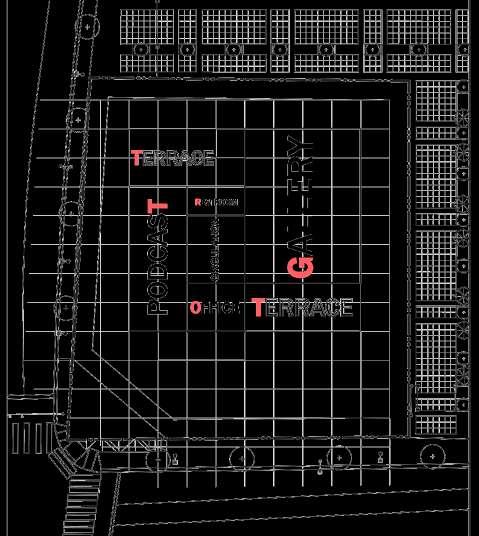
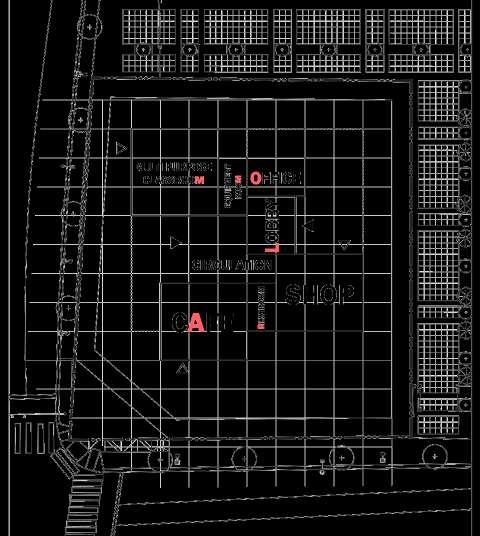
REACT WITH SITE BOUNDARY
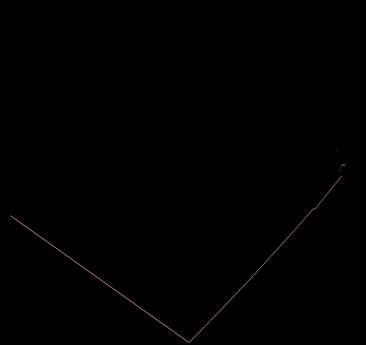
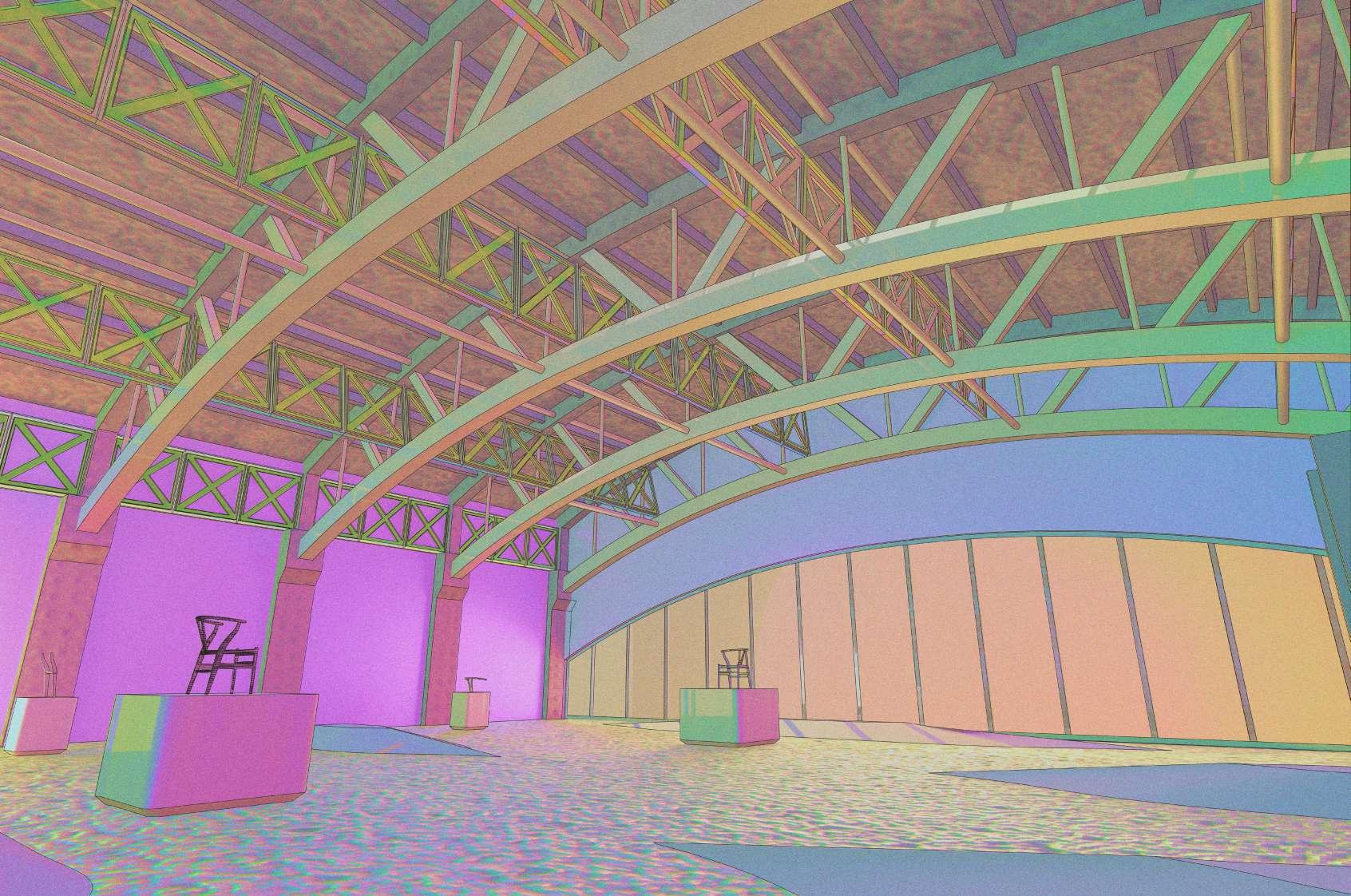
Second Floor Plan
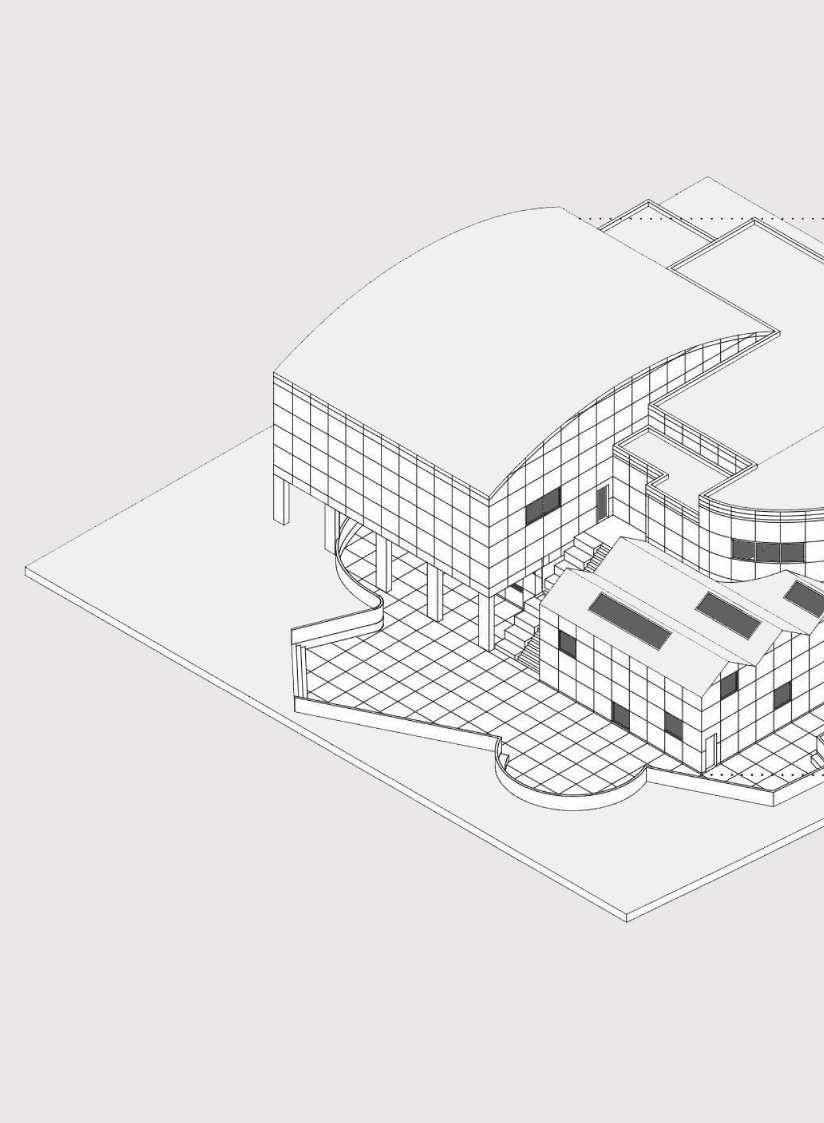
Ground Floor Plan

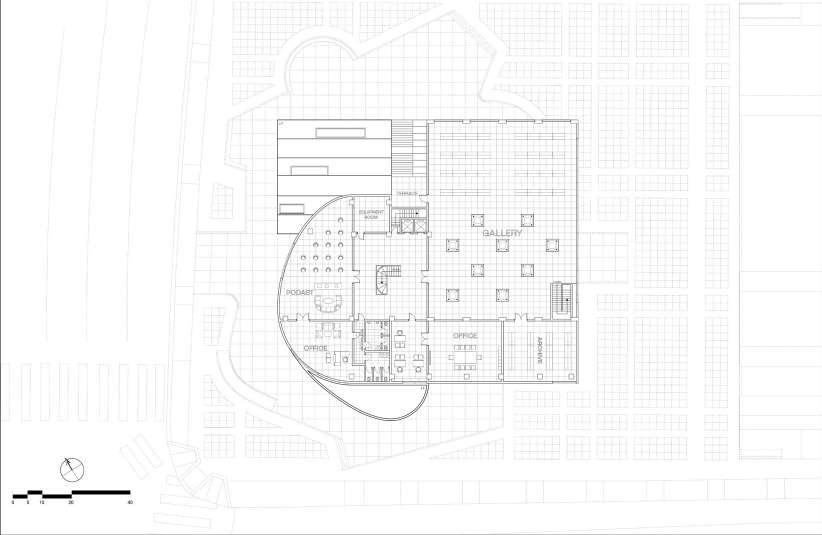
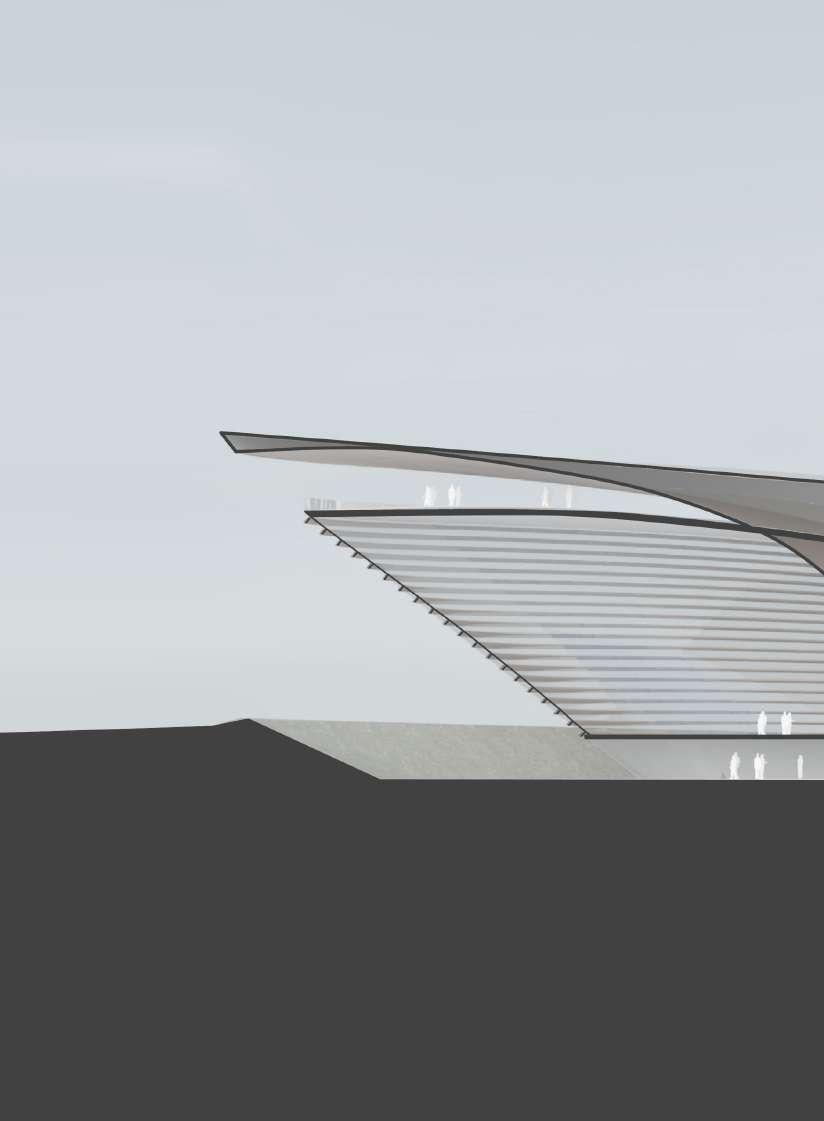
The steel structure for the exhibition space will be designed to provide an open and flexible space that can accommodate various types of exhibitions and events. The steel frame will consist of beams and columns that are designed to resist lateral forces such as wind and earthquakes. The use of steel in the construction of the exhibition space will provide several benefits, including a high strengthto-weight ratio, durability, and an aesthetically pleasing appearance.
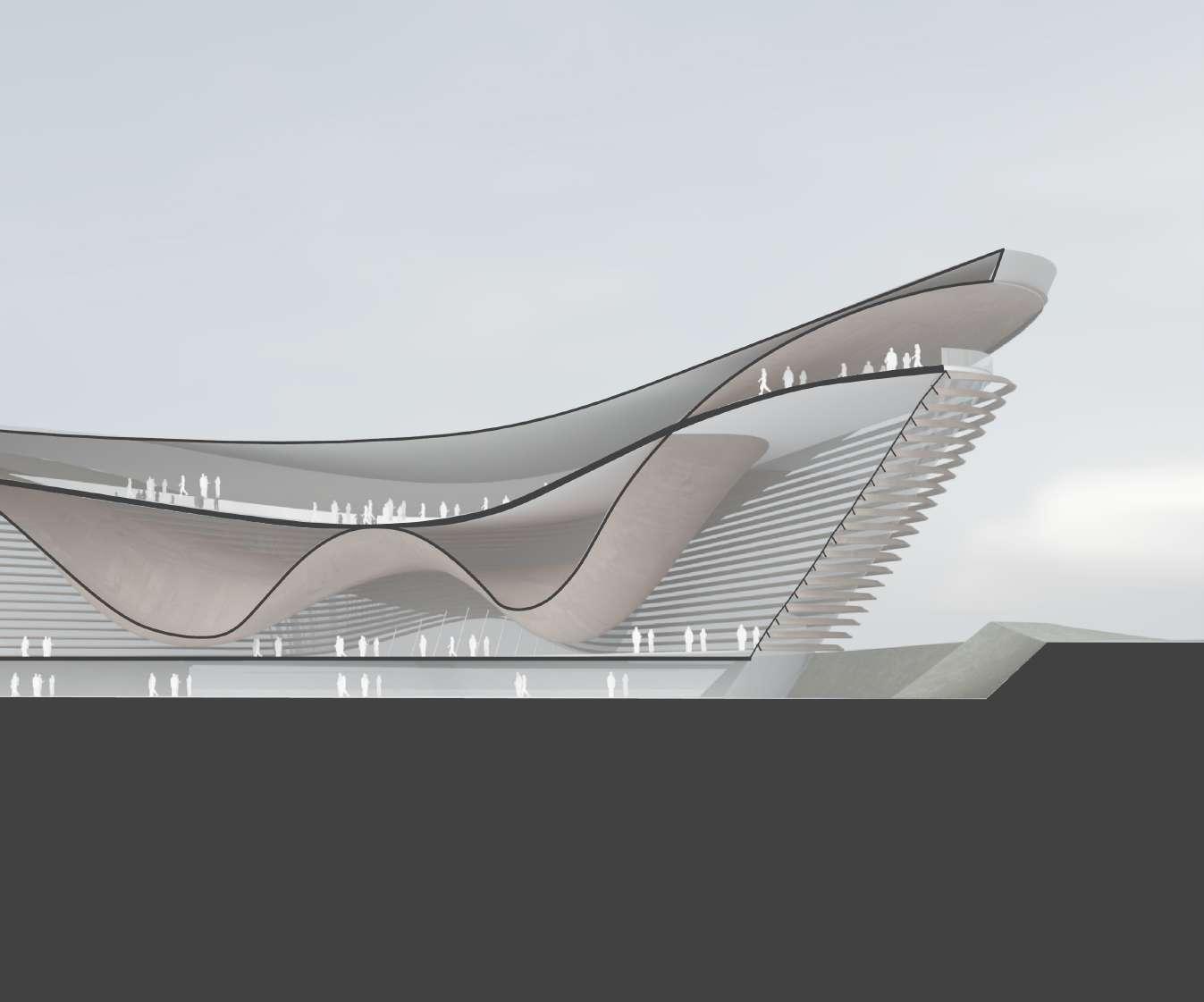
The concrete structure for the rest of the building will be designed to provide a solid and stable foundation for the entire structure. The concrete will be reinforced with steel bars to increase its strength and durability. The design will also take into account the local climate and environmental conditions to ensure that the building is energyefficient and sustainable.
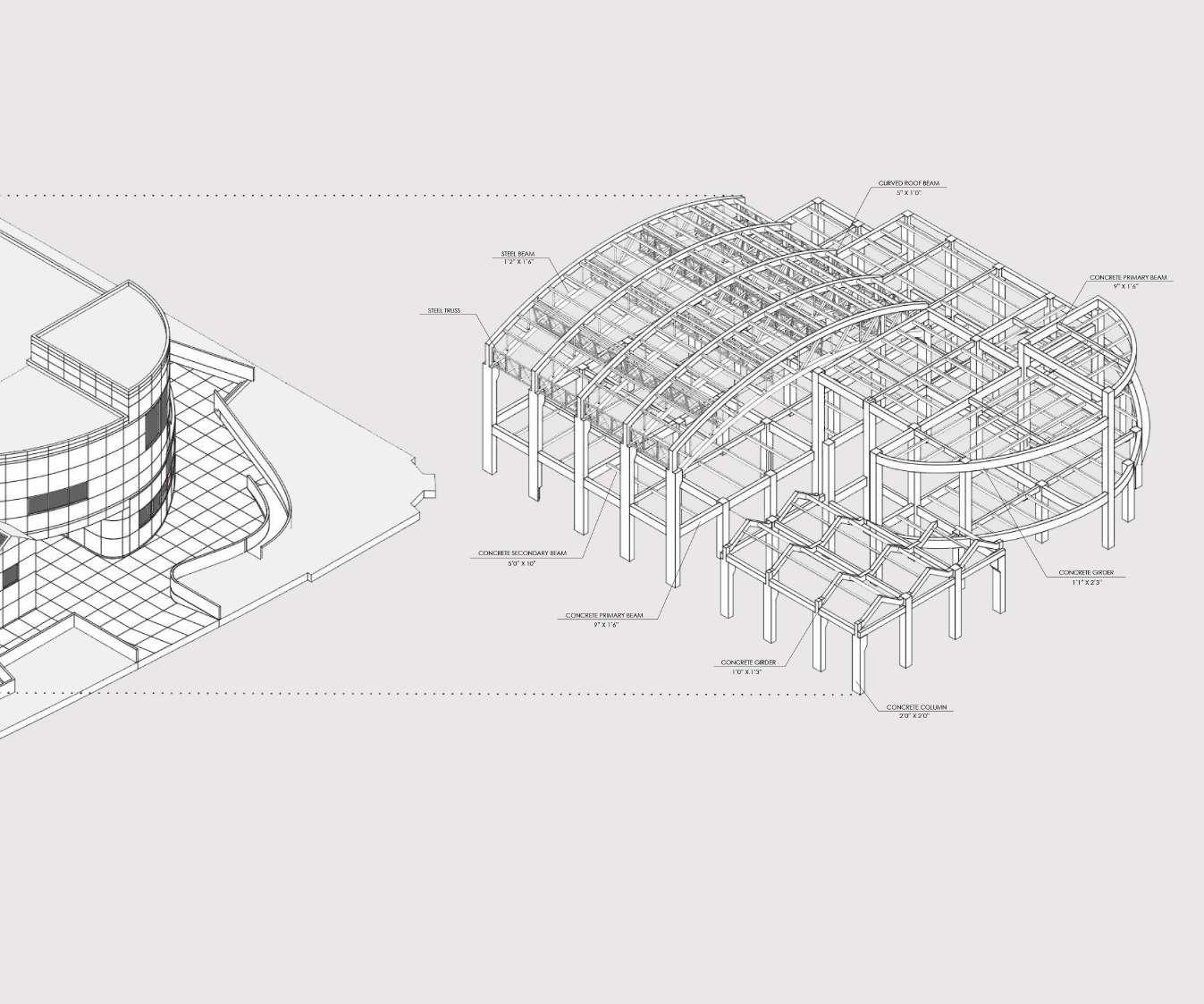
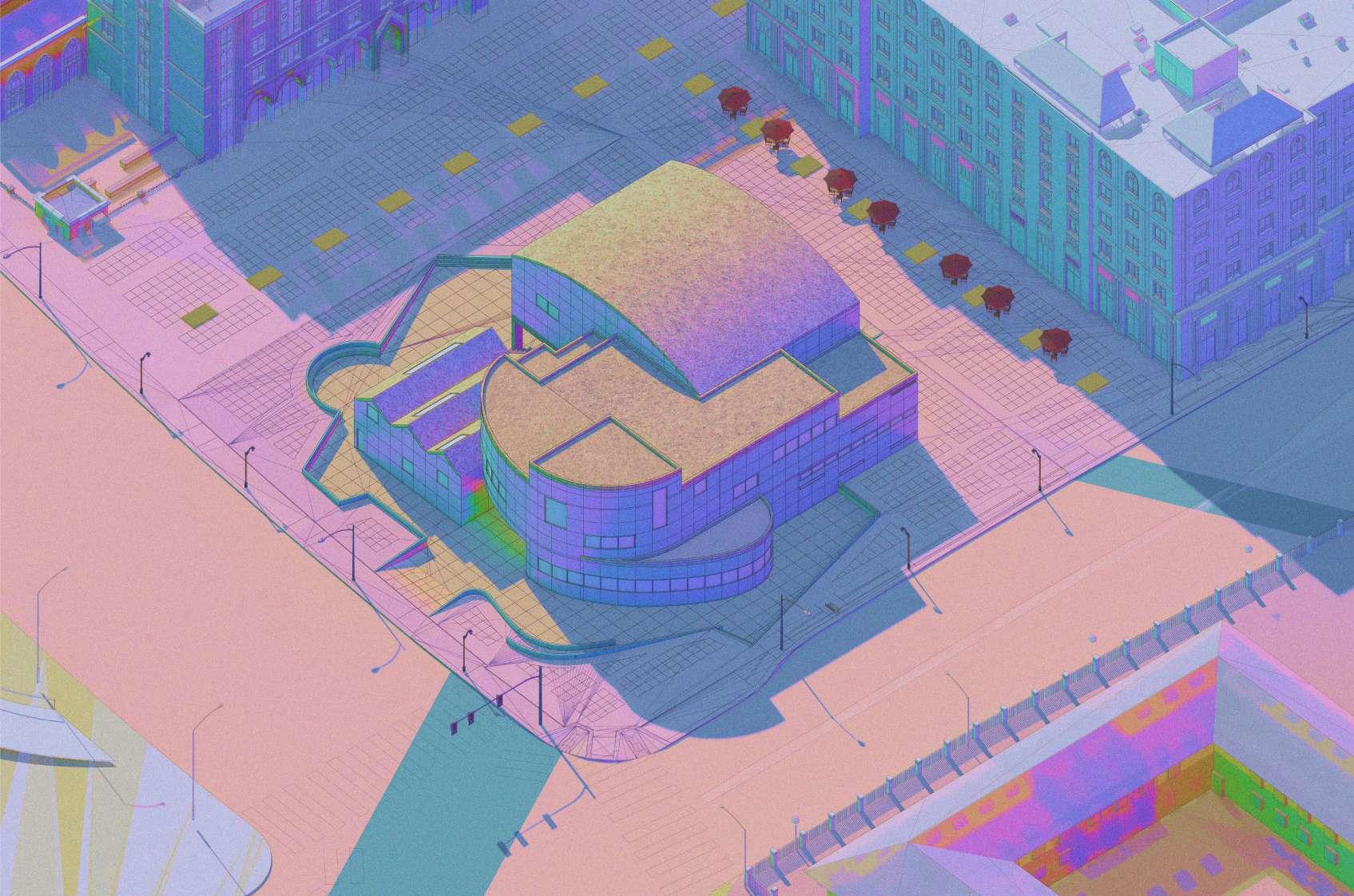

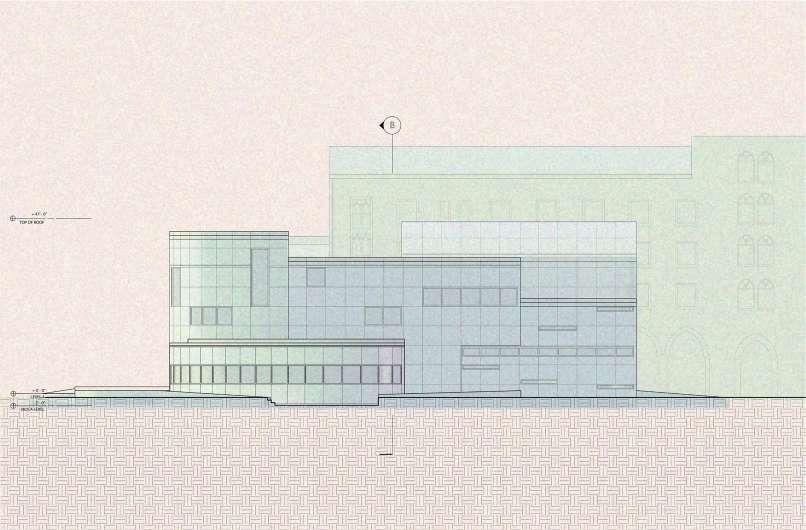

 B-B' SECTION
B-B' SECTION
"Nature and Technology in Harmony: Anatomy of Architecture - AI as Architect's Co-Pilot" is a comprehensive studio project that redefines architecture by combining the principles of natural form with the power of artificial intelligence. The project is divided into four categories - flesh, skin, tissue, and bone - and employs an AI imagemaking tool to develop and assemble an architectural project for the Museum of Emotion. The site is an unreal sample city in Unreal Engine, providing a platform for the seamless integration of nature and technology in architecture.



















































 SECOND FLOOR PLAN (Typical) FOURTH FLOOR PLAN
SECOND FLOOR PLAN (Typical) FOURTH FLOOR PLAN







The goal of this project is to train students in the field of architectural computing, analytical building information modeling, and building science. In this project, students will work in teams to redesign a sustainable and energy-efficient building using Revit software. The project will build upon the previous semester's studio work and incorporate new analytical tools and techniques to achieve an optimized design. The projectbegun with a thorough review of the previous semester's studio work to identify areas where improvements can be made. Students will then use Revit to redesign the building, incorporating new design elements to make it more energy-efficient and sustainable. Throughout the project, students will collaborate with their team members, working to ensure that the project is completed on time and to a high standard.
 Academic / Fall 2022 / Karen M. Kensek
Team Member: Runyu Wang, Lulu Wang
Academic / Fall 2022 / Karen M. Kensek
Team Member: Runyu Wang, Lulu Wang







Team Member: Runyu Wang, Wenyue Li, Tianfeng Zhu
Instructor: Pual Clemens Bart, Angela Huang
The AA Visiting School project in New York aims to redevelop the Governor's Island in New York City, incorporating artificial intelligencegenerated images as a reference. The project will focus on designing a group of infrastructure that caters to three main categories: education, temporary residence, and battery service.
At the end of the project, the team will present their design to the AA Visiting School community, showcasing their innovative vision for the redevelopment of Governor's Island.



Education
Teporary Residence

Public Service
Simple Modular Units...

Extensive Scale and Usage...
Handy Construct and disassembly...


