

HOW.


Hello, My name is Raya Raufa Nayasapoetra. I’m a junior architect who graduated from Binus University. I am a highly motivated and hardworking individual interested in architecture design. I’m good at completing and perfecting things, but sometimes I tend to be slow in starting something. I’m always organizing my work systematically.
Information
Name : Raya Raufa Nayasapoetra
Gender : Male
Birthday : 26 June 1998
Nationality : Indonesian
Software Skill
Autodesk AUTOCAD
Graphisoft ARCHICAD
Sketchup + V-Ray
Rhinoceros + Grasshopper
Lumion
Enscape
TwinMotion + Unreal Engine
Adobe Photoshop
Adobe InDesign
Adobe Premeire + After Effect
Mircosoft Word, Excel & PowerPoint
Work Experience
Atelier BAOU DOGMA Studio Freelancer at
Intern - Junior Architect
Feb 2020 - Dec 2020
Assisted the principal in designing and providing shop drawings to support the company’s design project.
Junior Architect
Sep 2022 - Sep 2024
Became one of the important roles of the company in designing, delivering detailed drawings and supervising the construction project created by the team
Participation in a Project That has Been Built
Manual Skill
Photography
Hand Drawing / Sketching
Model Making
Indonesia
English Contact Me Laungage
Email : raya.raufa@gmail.com
Instargram : Raya_rns
Atelier BAOU
KIN Project Studio
HIKARU Studio
Collaborating and helping in working on a design project to improve good connections with each other’s
MaxOne Jayapura : Create DED and Detail Drawings For The Project
AP House : Create DED and BIM Modeling For The Project Samawa Residence : Create DED and IMB Drawings For The Project
Kaze Living : Create DED, Detail Drawing and Animation video For The Project View House : Create Detail Drawing and Supervising the Project Tentram House : Designing. Create Shop and Detail Drawings
Pendopo Kopassus : Designing, Create Shop Drawings and Supervising the Project
Education & Student Activity
2014-2017 : SMAN 16 Jakarta, MIPA
2017-2021 : Binus University, Architecure Major, GPA : 3.29
September 2018 : Staff of Registration Division - Architecture Grand Festival 2018
October 2019 : Staff of Documentation Division - Interseminarch 2019
December 2019 : Staff of Documentation Division - Bakhim 2019
2019 - 2020 : Staff of Tutor Academic - Himars Binus
February 2020 : 10 Month Internship at Atelier BAOU
November 2021 : Participants at The QiR International Conference 2021


House
House


Green Sky Tower Corporate Office

Orange Garden Campus Campus

SCAN ME See My Other Project


MERPATI THEATER AMPHITHEATER
A FLYING TENSILE MEMBRANE
FLIES LIKE A BIRD’S WINGS







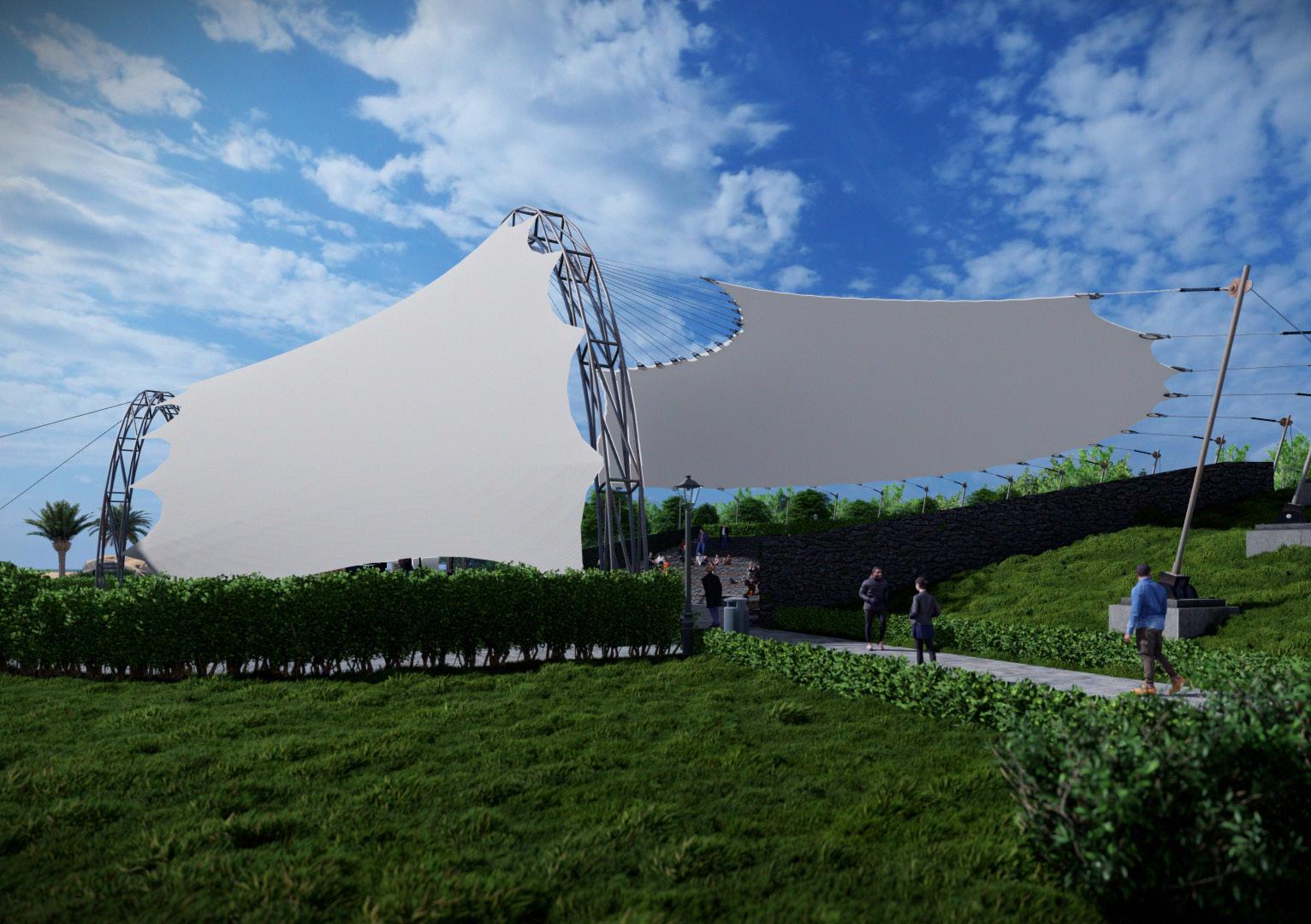

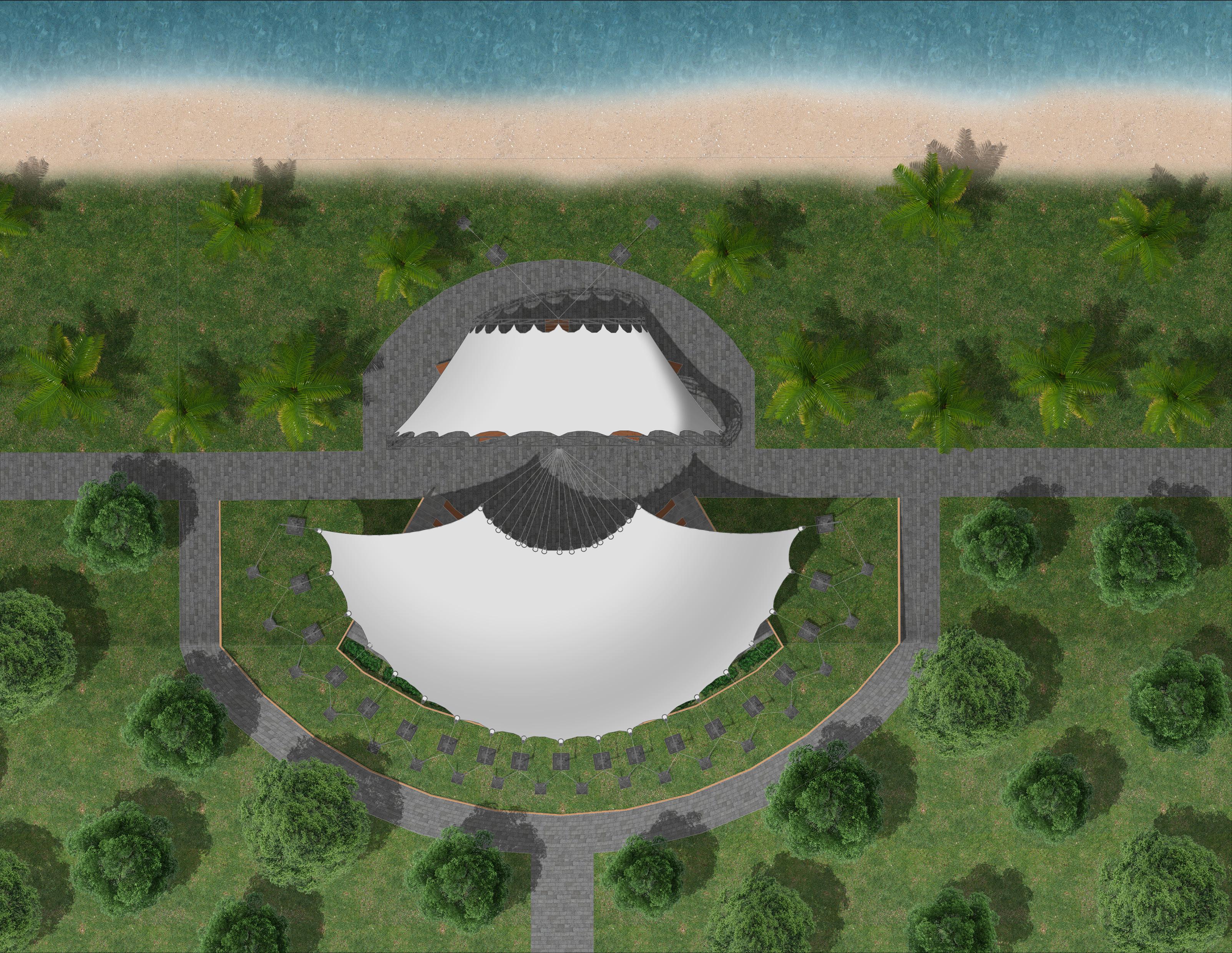

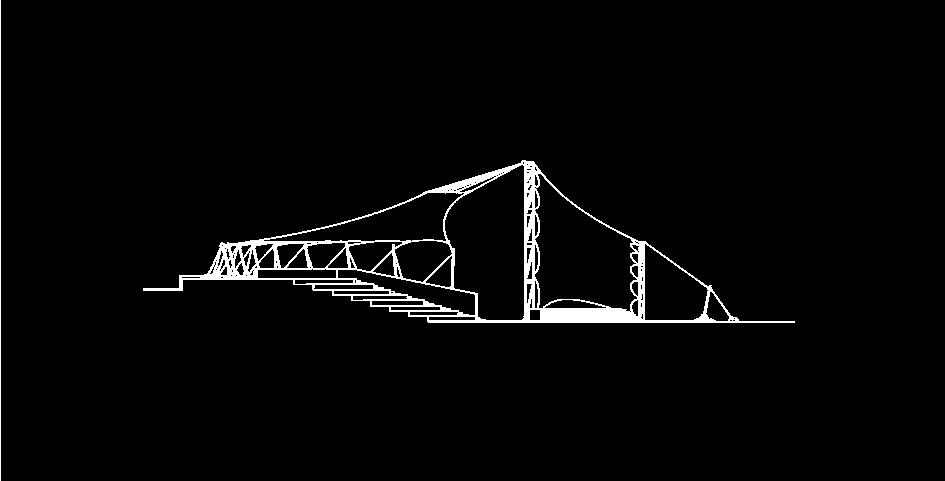





FLYING PIGEON
Merpati Theater is a design concept of an Amphitheater located in North Jakarta. An Amphitheater covered by a wide-span structure that uses the Tensile Membrane.
To create a flying Tensile Membrane design. One point of the Membrane is pulled forward, and half of the Membrane is pulled wide to the opposite side with the help of iron cables so that the Membrane is shaped like the wings of a flying pigeon.
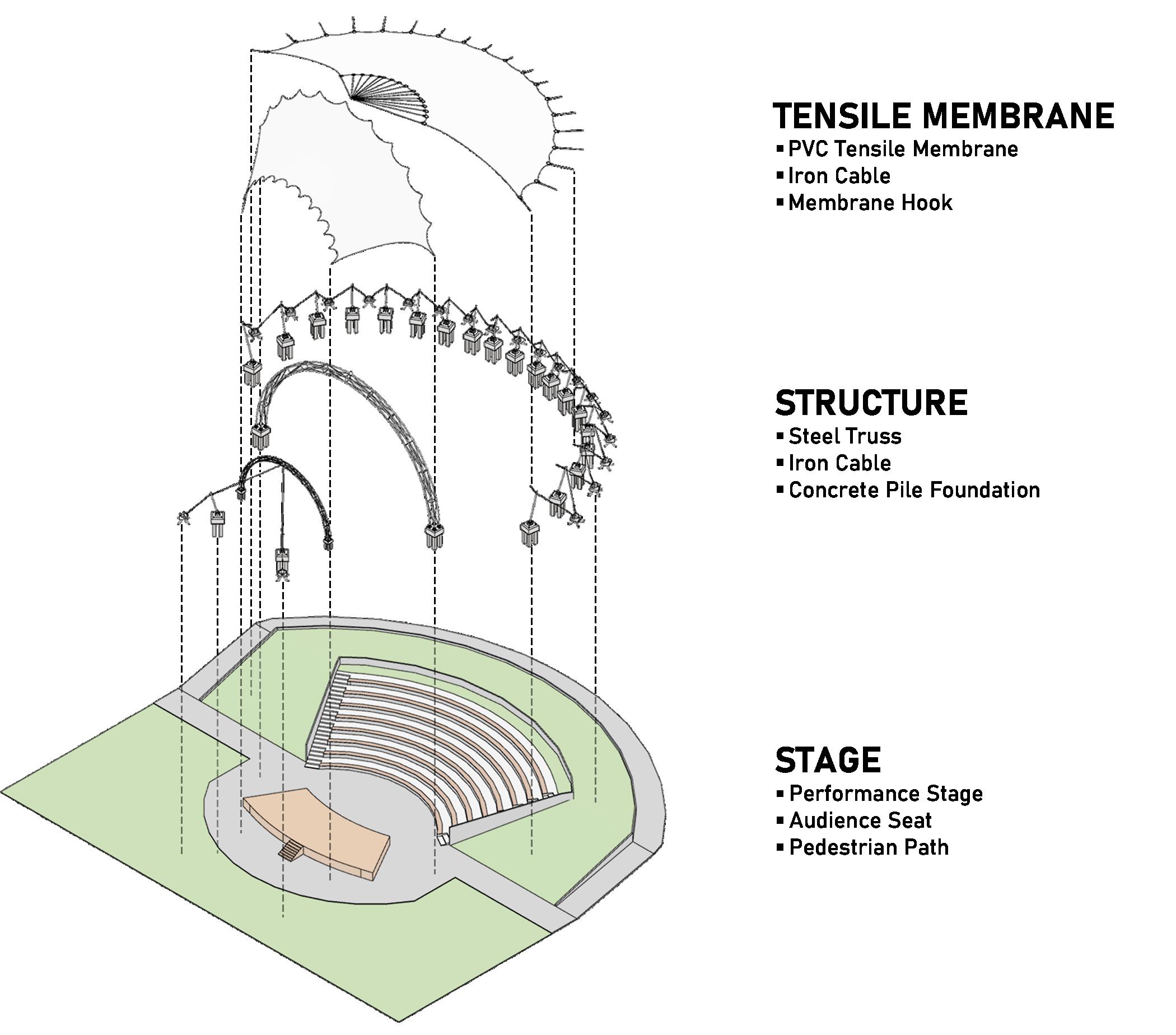


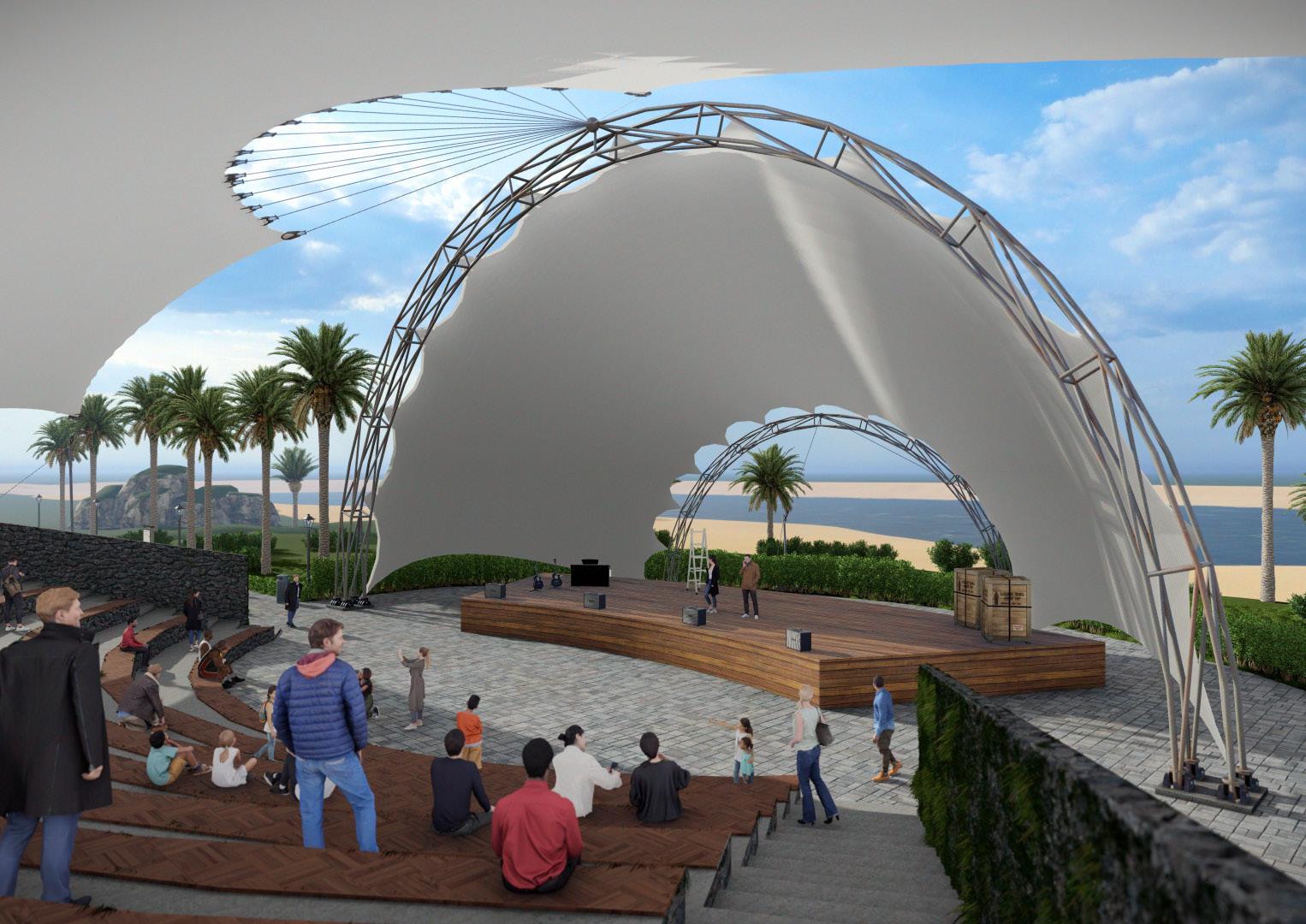



2-STOREY HOUSE
HITO HOUSE
“IKIGAI”
The Secret to a Happy and Longevity of Japanese People








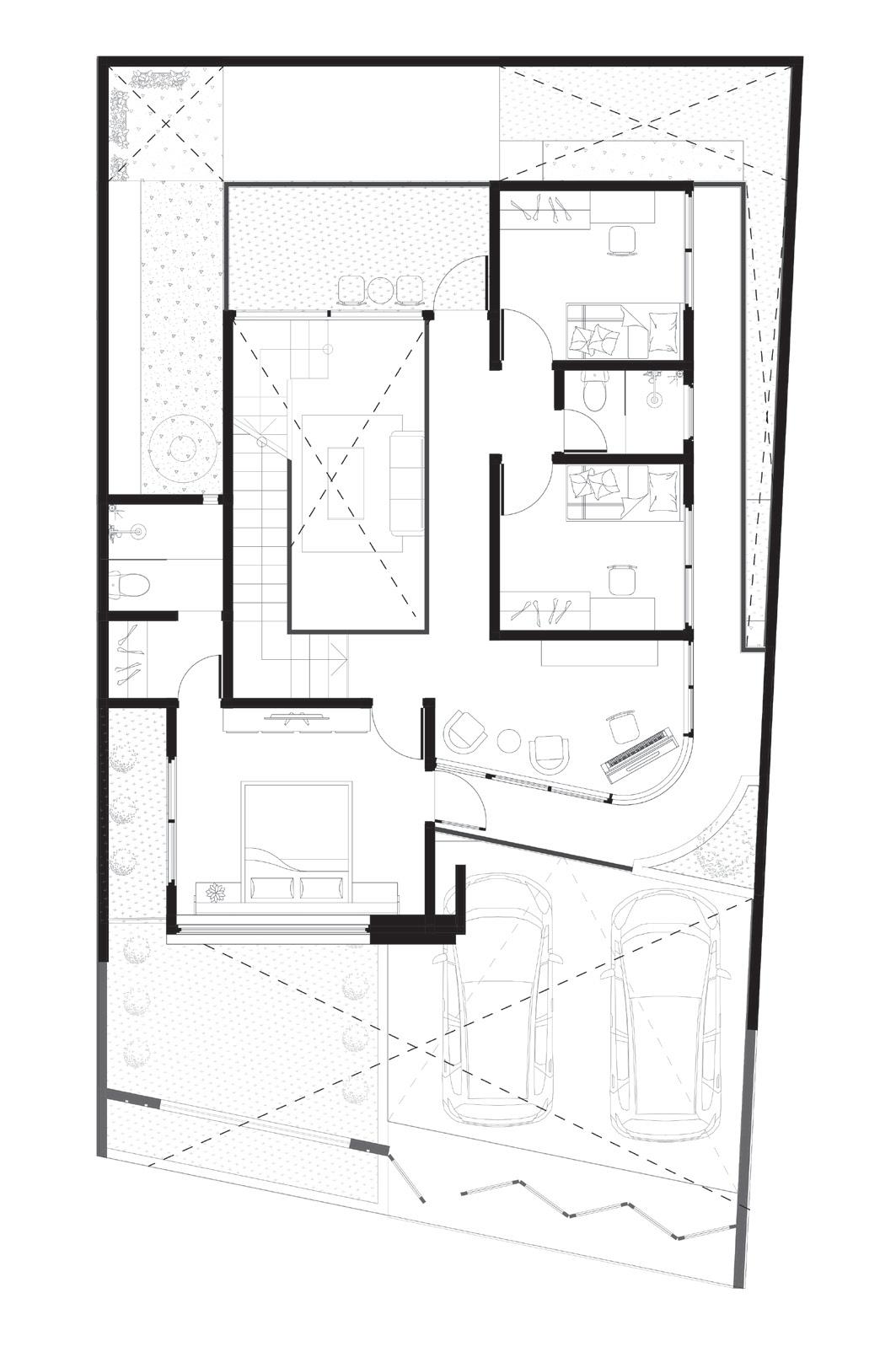

ROOF GARDEN
IKIGAI
Hito(人)House
is a design concept for a 2-Storey Residential House
Located in the Special Region of Yogyakarta. Hito house is a house concept that applies several Ikigai rules to this design so that users can implement a healthy lifestyle and stay active in meaningful activities for users in their homes.
Ikigai is a Japanese concept of explaining the meaning, the purpose, and the value of life. Where Iki (生き) means ”life”, and gai (甲斐) is” worth” or ”benefit.”
Keep Active, Don’t retire & Follow Your Ikigai
There is a small room for the hobby or favourited activity.
Small space for planting house plants or vertical garden, and also create space for natural lighting and ventilation. 1. 2. 3. 4. 5. 6.
Smile, Be grateful and Stay Fit
Small space for doing Yoga, Radio Taiso and Meditation.
Surround Yourself with Good friends
Semi-outdoor guest room for meeting good friends and neighbours.
Live in the Moment, Take it Slow, Follow the Flow
Each Room have a closed connection. Create a cozy and minimalist interior for the living room and bedroom.
Reconnect with Nature







Don’t fill your Stomach.
“Less is More” kitchen or small kitchen, Semi-Outdoor Dining, and vegetable garden for harvesting natural food from nature.









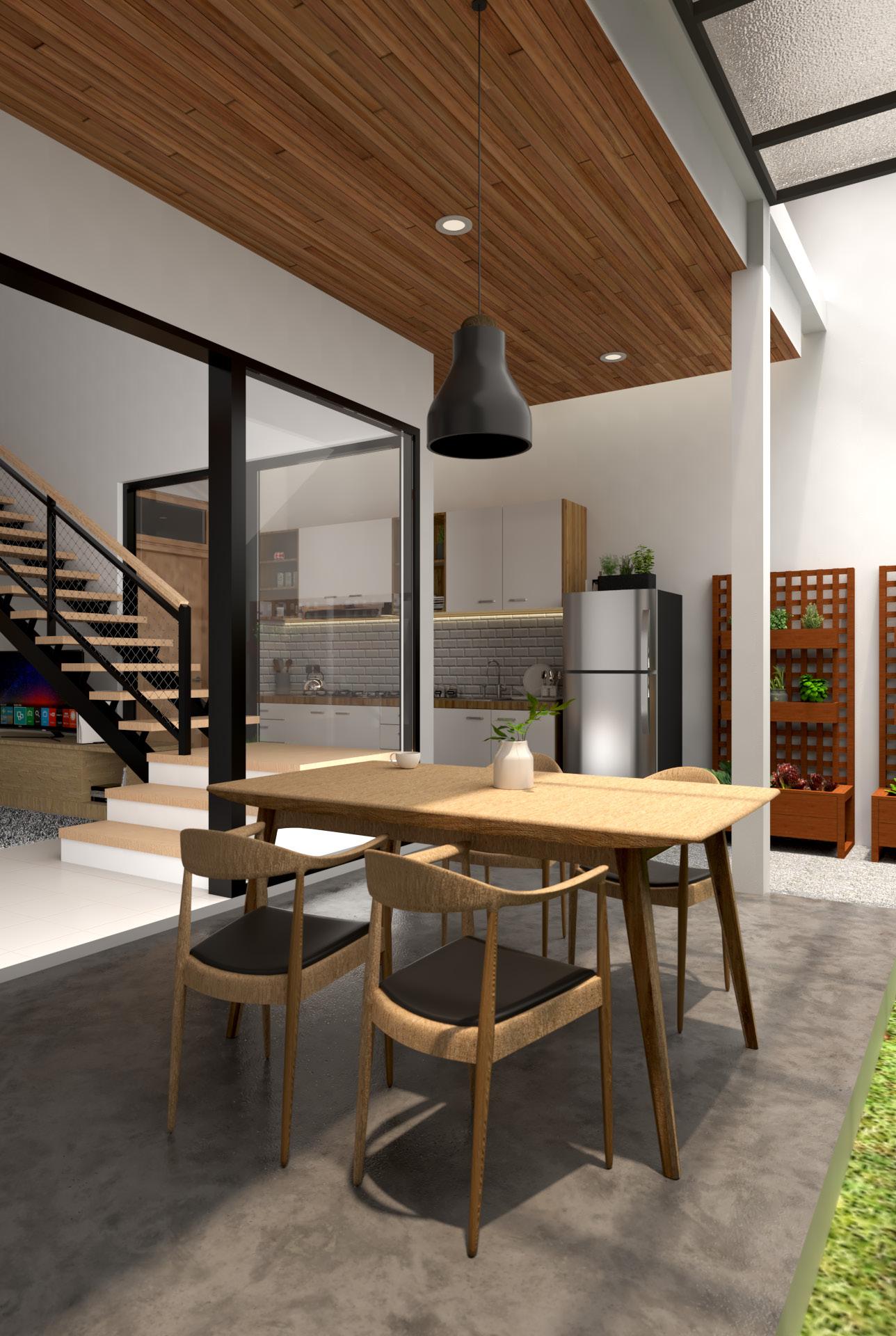
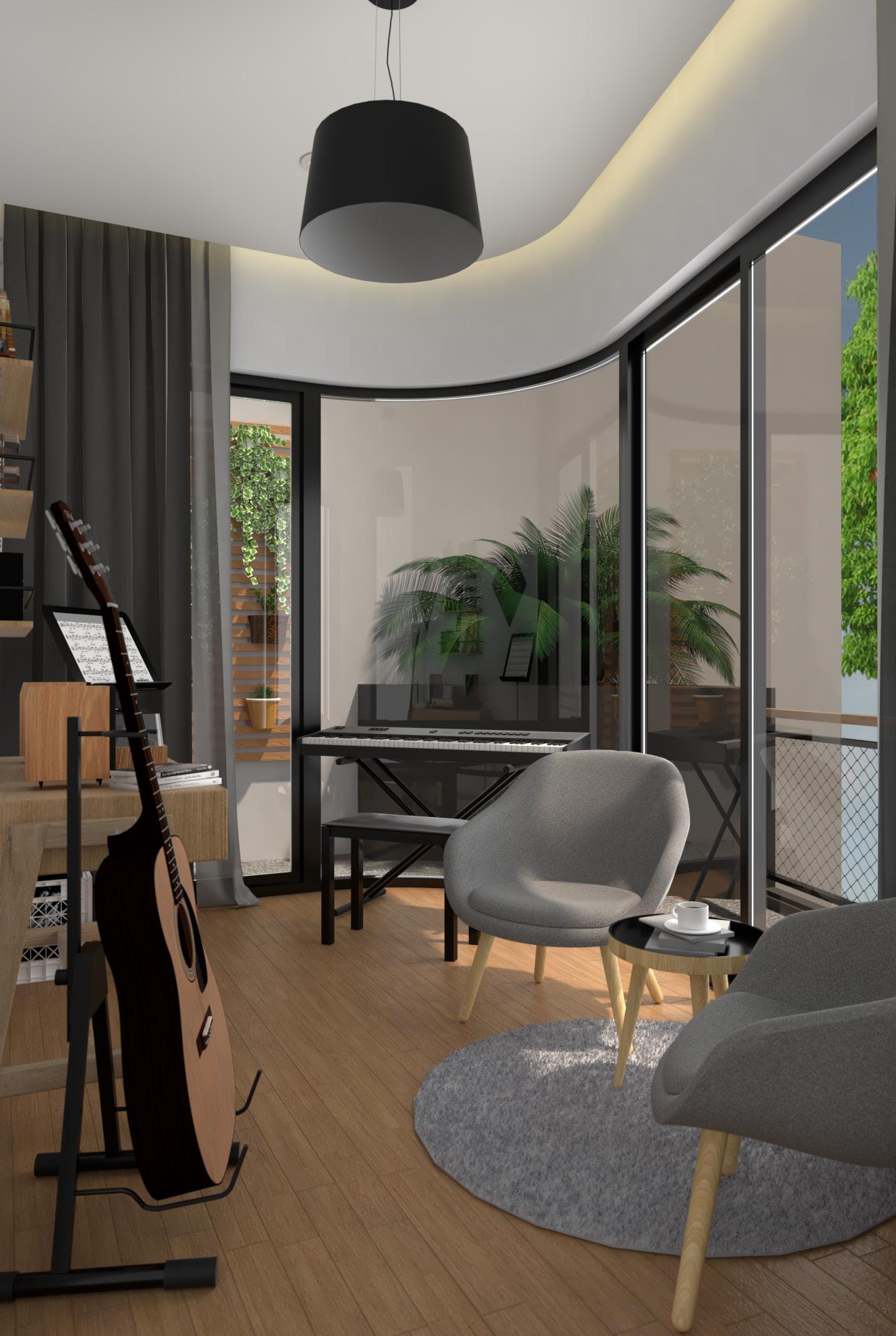


next project


4-STARS HOTEL ZEN HOTEL
A SPACE FOR PEACEFUL MIND
AND
HAPPINESS










SITE


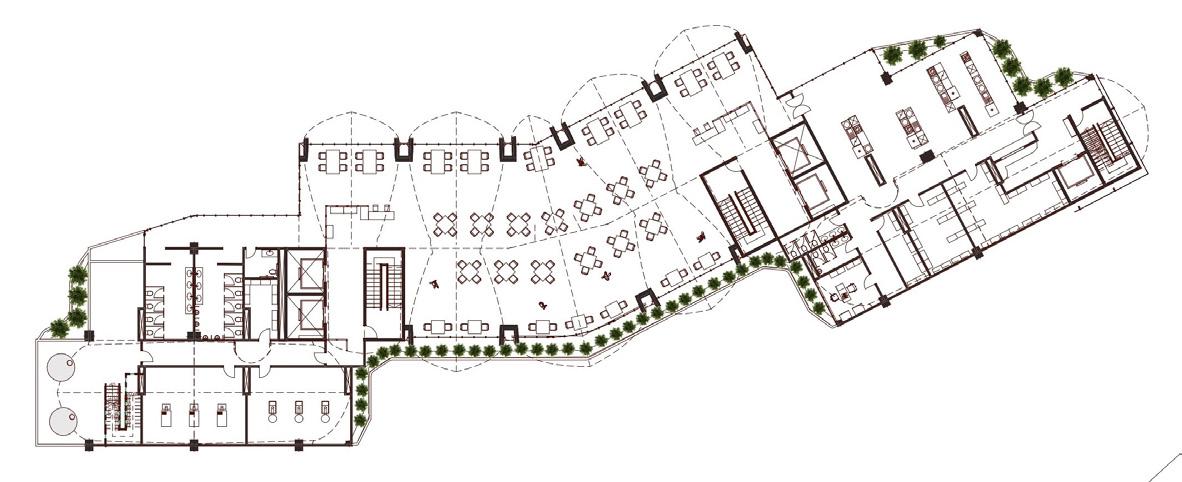

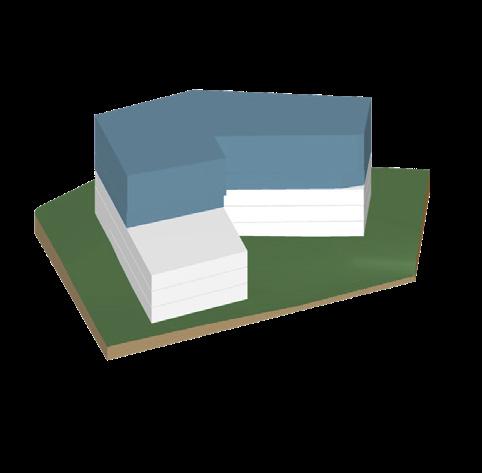
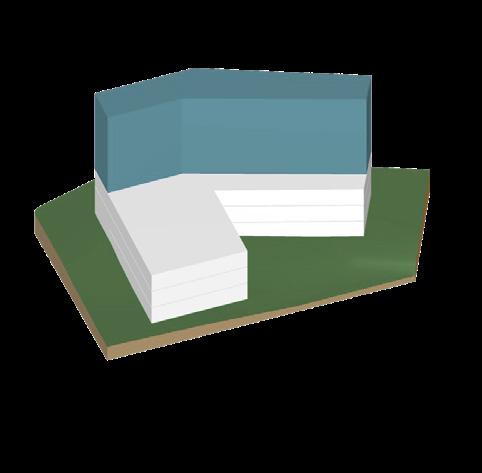


Sky Restaurant
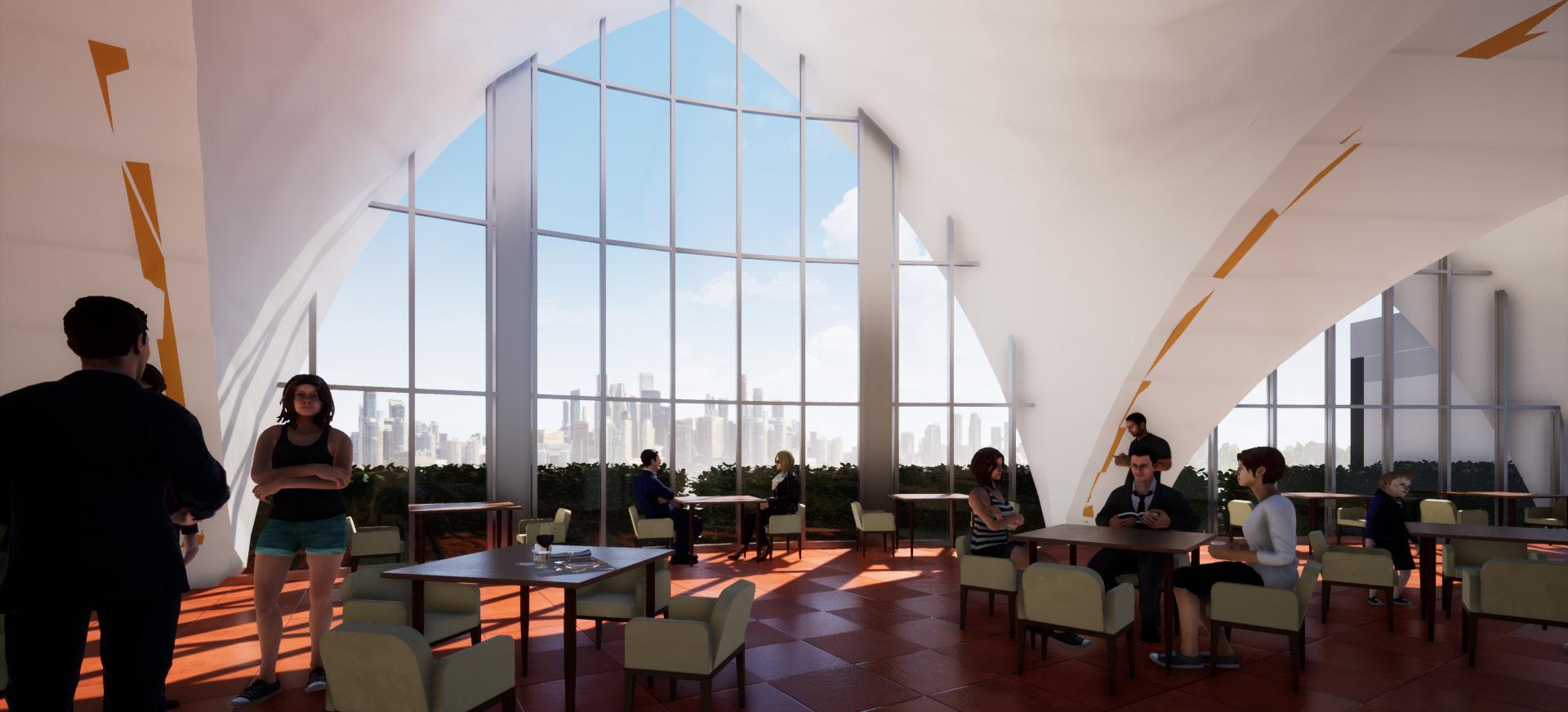
ZEN
Zen Hotel is a design concept for a 4-star hotel located in South Jakarta. Zen Hotel uses Japanese architectural concepts that can change the user’s habits in buildings.
Zen hotel is derived from the word zen living. Zen Living is a simple lifestyle that prioritizes harmony between body and mind. This hotel applies 6 principles of zen living, including; Leave for Empty Space, garden on Open Land, Simple, Show the Difference, Bring Creative Angles, and Place Ornamental Plants.
Zen hotel uses a shell structure as the roof of the building, shaped like waves inspired by ocean waves painted by Katsushika Hokusai.


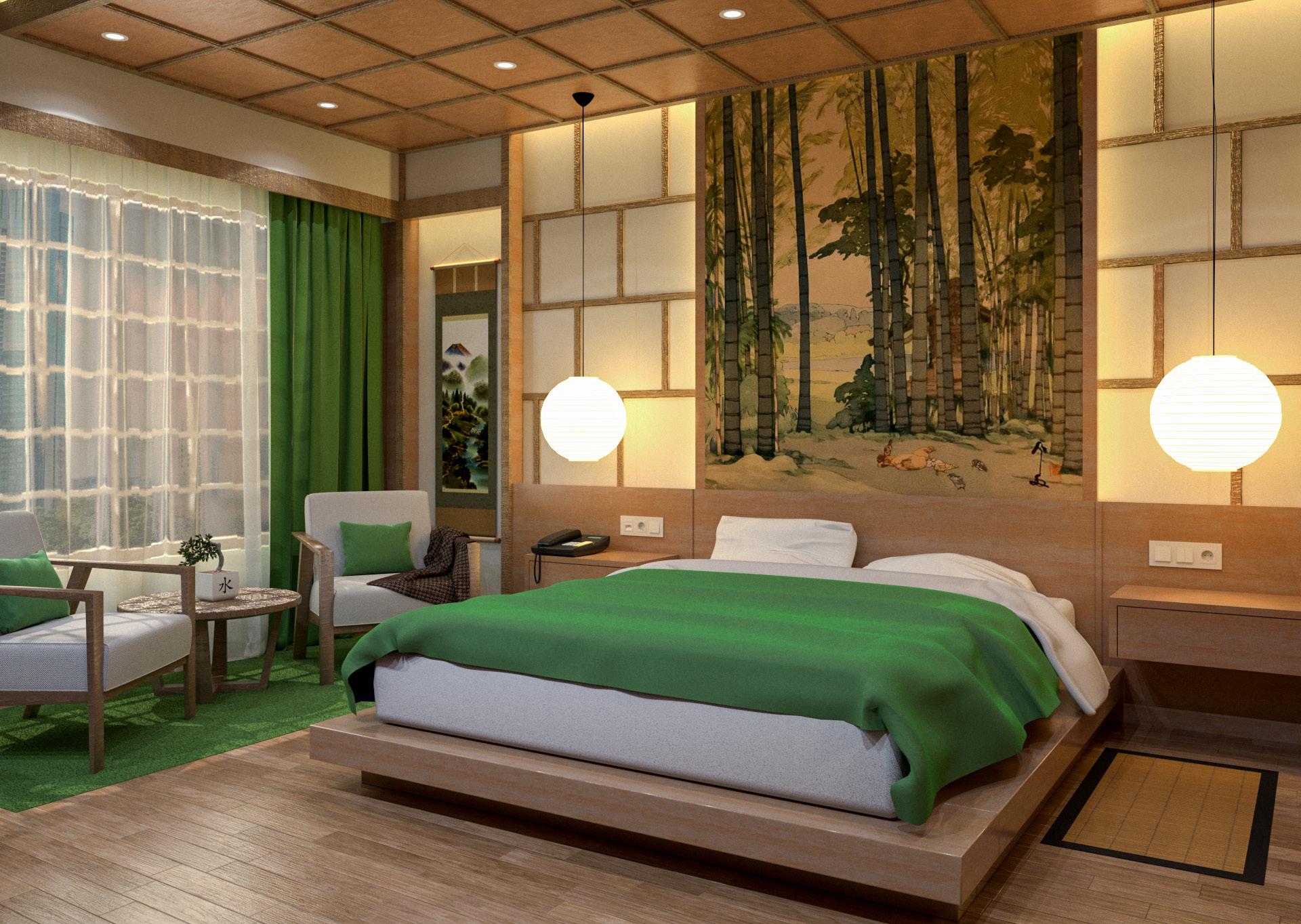

next project


THE TREND IN
BUILDING
OFFICE DESIGN










GROUND FLOOR

3RD FLOOR

5TH, 9TH, 11TH, 15TH FLOOR

7TH, 13TH FLOOR



6TH, 8TH, 12TH, 14TH FLOOR

10TH, 16TH FLOOR

4TH FLOOR
2ND FLOOR




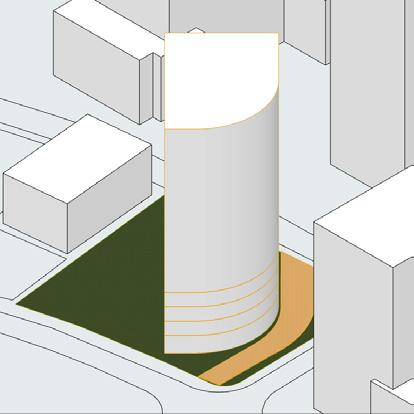




GREEN SKY TOWER
is a corporate office design concept in Mega Kuningan, South Jakarta. a corporate office with a modern theme following the development of industry 4.0
Green Sky Tower is a parametric tower where each floor size and mass formation are the same but rotated differently on each floor. Rotation changes on each floor create a cantilevered floor to create a shadow in front of the building. The shading can help reduce the sun’s heat entering the building.
The design of this parametric building structure uses a rigid frame column and beam structure coupled with a shear wall as the core of the building. Because the structure does not follow the mass of the building, the structure is exposed to the building facade and creates an industrial impression in the design of the building. 4.0



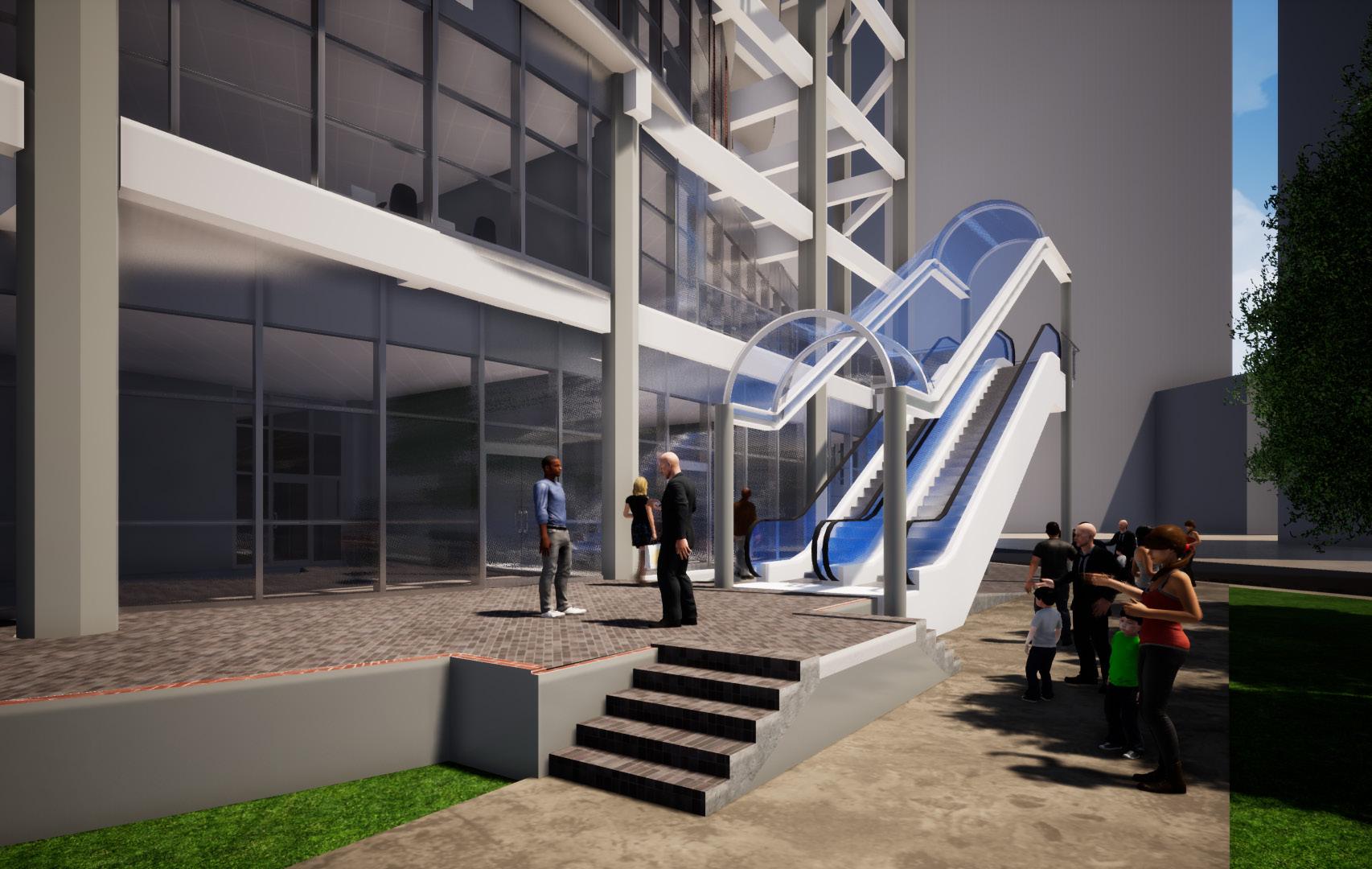
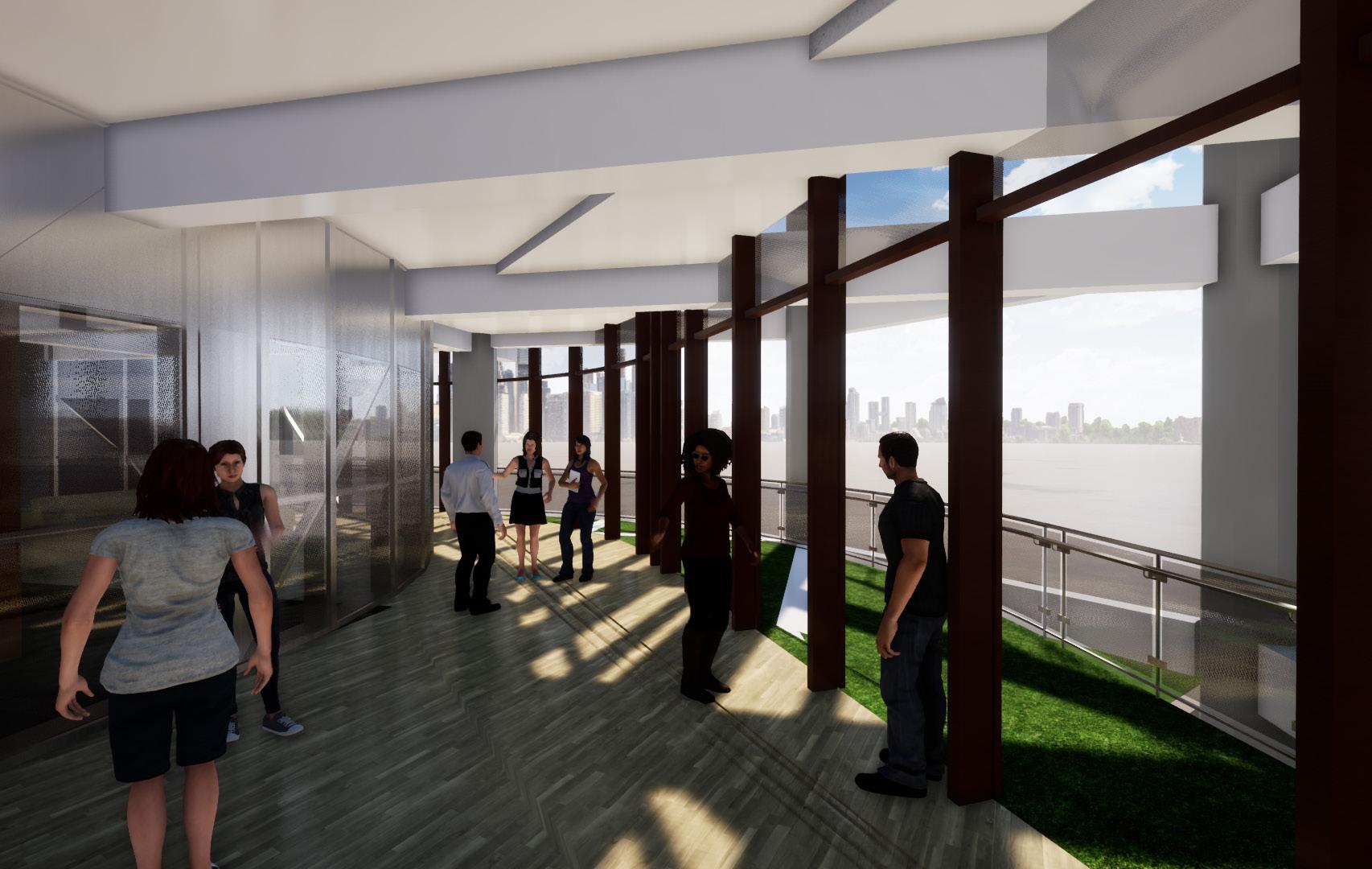






ORANGE GARDEN CAMPUS
CAMPUS BUILDING
AN SUSTAINABLE CAMPUS WITH NOISE A REDUCTION SOLUTION
















CAMPUS
LECTURE ROOM
CAMPUS FACILITY
NATURAL VENTILATION
OPENING
TERMAL CONFORT
NOISE REDUCTION SOLUTION
MAX. NOISE LEVEL
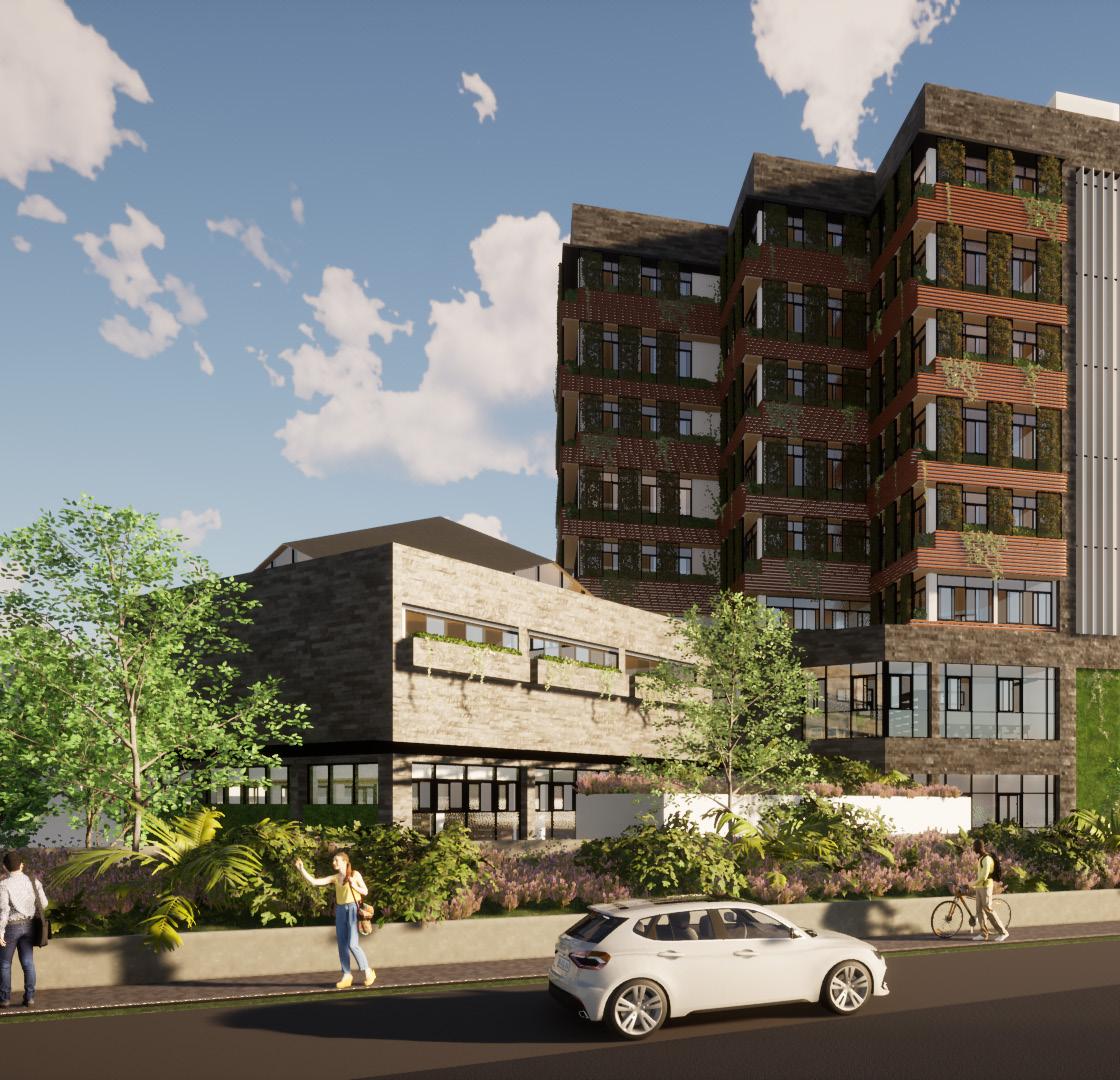

1. CAMPUS LIBRARY
2. AMPHITHEATER
3. ADMINISTRATION
4. DROP - OFF POINT
5. CAMPUS LOBBY
6. CANTEEN
7. RETAIL & FOTOCOPY CENTER
8. MUSOLLA
9. AUDITORIUM
10. CHANCELLOR OFFICE
11. MEETING ROOM
12. QUALITY ASSURANCE
13. STUDENT SERVICE
14. OPEN-SPACE DISCUSSION AREA
15. CAMPUS MANAGEMENT OFFICE
16. LECTURER’S OFFICE
17. CLASSROOM 1
18. CLASSROOM 2
19. LAVATORY




AUDIAL COMFORT
ORANGE GARDEN CAMPUS
is design concept for a Campus that maximizes Audial comfort in Kebon Jeruk, West Jakarta. The location of this campus is near the Jakarta-Tangerang highways, where the main noise source is on the site.
Orange Garden Campus is a campus that implements the HybridVentilation system, a combination of natural ventilation and mechanical ventilation systems. But the use of natural ventilation is weak against noise entering the building so that it can interfere with the concentration of users in the building.
Many design solutions are applied to the design of the Orange Garden Campus to reduce noise entering the building, such as the use of Vertical Gardens and planter boxes as noise barriers on the building facade, the use of acoustic ceilings to reduce echoes in the room, and the ground barrier as a noise barrier around the site.


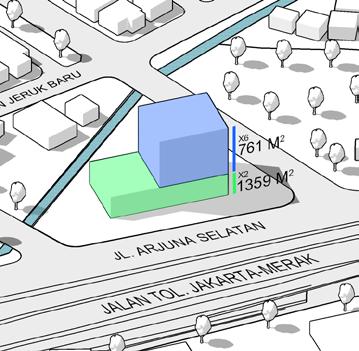

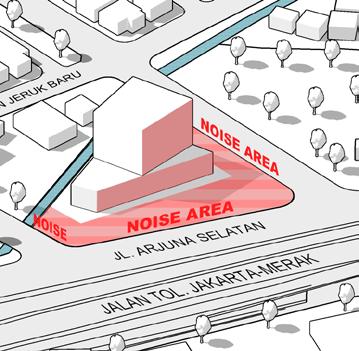
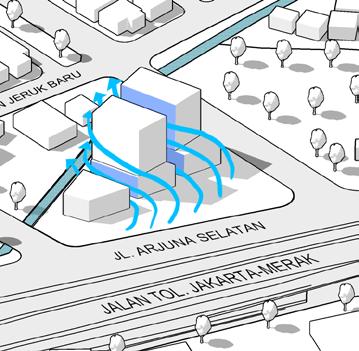


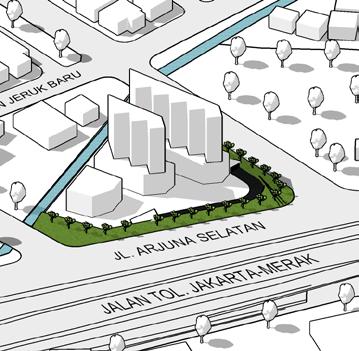




PARTICIPATION IN A PROJECT THAT HAS
BEEN BUILT
MaxOne Jayapura : Create DED and Detail Drawing For The Project
G+W House : Create DED and BIM Modeling For The Project
AP House : Create DED and BIM Modeling For The Project -
Town House Samawa Residence : Create DED and IMB Drawing For The Project
Kaze Living : Create DED, Detail Drawing and Animation Video For The Project
View House
XY House
Tentram House
: Create Detail Drawing and Supervising the Project
: Create Detail Drawing
: Designing, Create Shop Drawing and Detail Drawing
Pendopo Kopassus : Designing, Create Shop Drawings and Supervising the Project
Project Work Images



Internship at Atelier BAOU
Internship at Atelier BAOU
Internship at Atelier BAOU
Internship at Atelier BAOU
Freelance at Atelier BAOU
Work at Dogma Studio
Work at Dogma Studio
Work at Dogma Studio
Freelance at Hikaru Studio


https://rayaraufa.wixsite.com/portfolio

