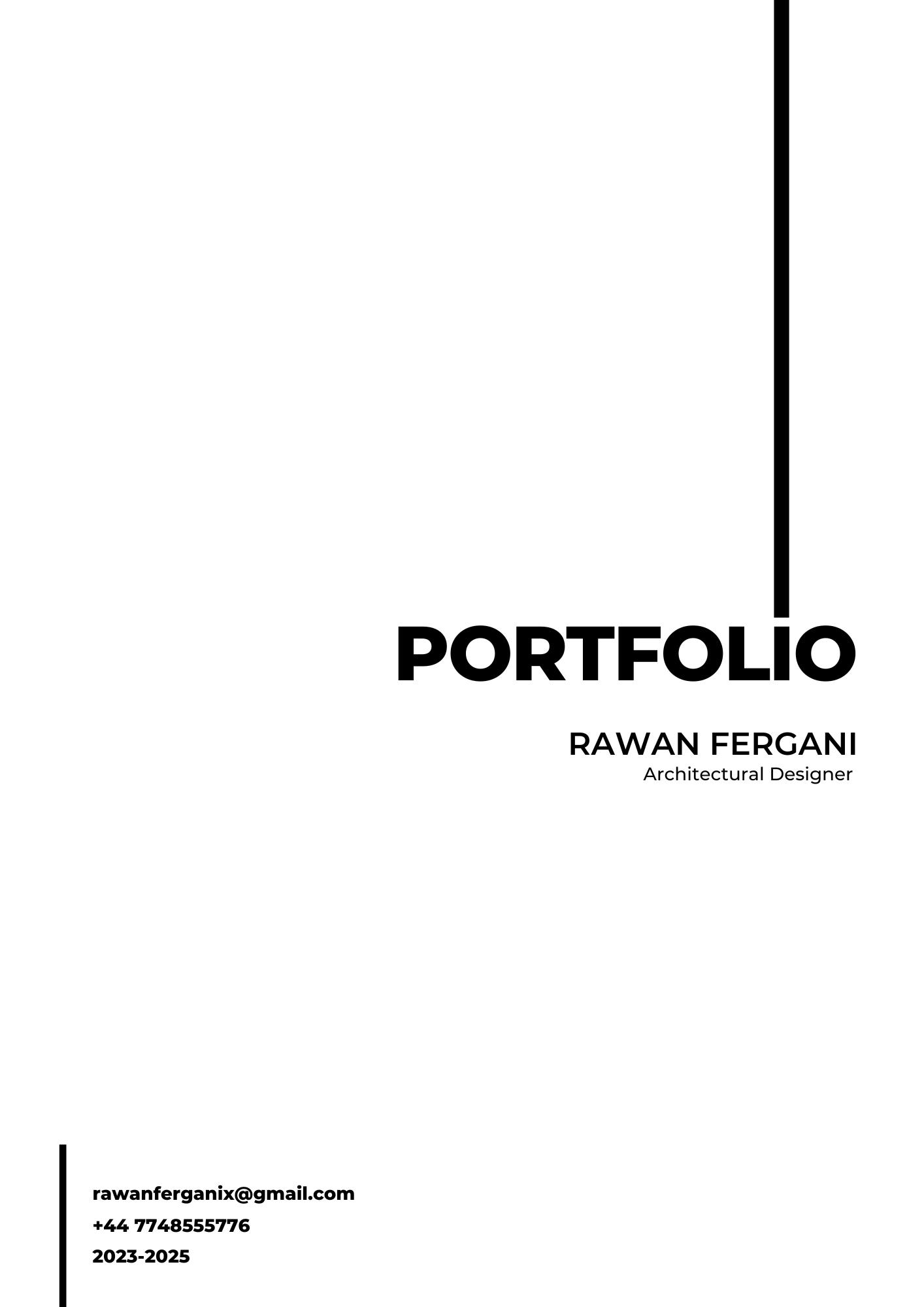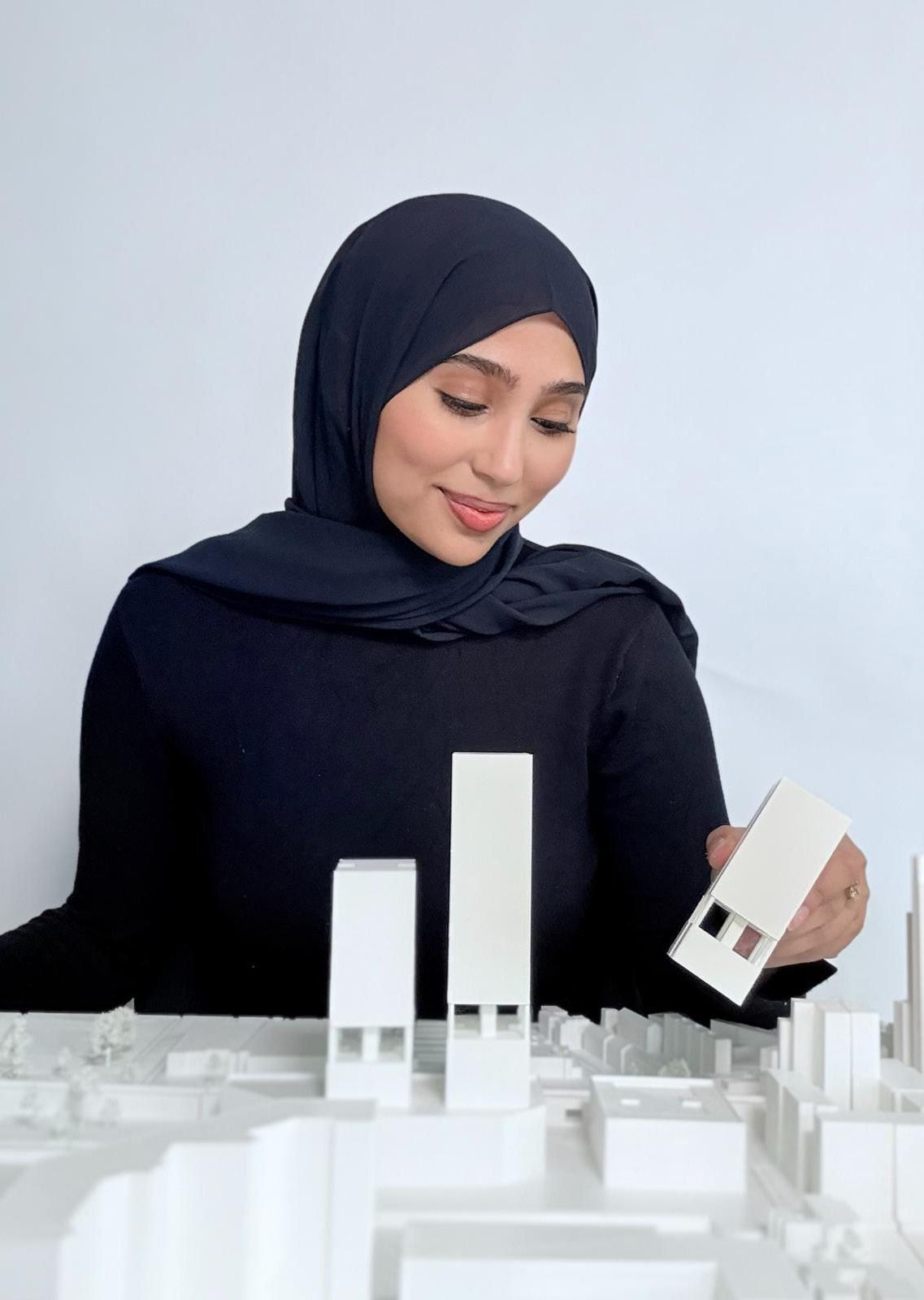




I am Rawan Fergani, an architectural graduate aspiring to become a qualified RIBA architect. I have worked on innovative schemes, gaining valuable experience in the field. Alongside my professional work, I am currently pursuing my master’s degree at the University of Sheffield to further develop my expertise and contribute to the future of architecture.
Architecrual Designer
ACADEMIC
Sheffield Hallam University:
Bsc Hons Architecture - 1st Class Honours
University Of Sheffield:
MArch Architecture: Collaborative Practice
CERTIFICATION
UCL, GIZ and Transforming Urban Mobilty
Initiative Transforming Urban Mobility:
Components of Transport Planning For Sustainable Cities.
RMIT University and EIT Urban Mobility:
Designing a Green Corridor for Clean Air.
Global eTraining:
Autodesk REVIT, Architecture
Autodesk AutoCAD Advanced
SKILLS
REVIT
AutoCAD
Sketchup
LANGUAGES
ENGLISH
ARABIC
+44 7748555776
rawanferganix@gmail.com
Sheffield, United Kingdom www.linkedin.com/in/rawan -fergani
Whittam Cox Architects - UK Architectrual Assistant
Worked on various projects from RIBA Stage 0 to 5, creating innovative and sustainable designs.
Developed technical details and contributed to design development.
Assisted work experience students, providing guidance and support.
High Trend Ltd - LY Civil Engineer Assistant
Worked on Libyan-based industrial projects.
Assisted in project coordination and design implementation.
Contributed to research and development of industrial design solutions.
BDP MENA Studio - UAE Architectrual Intern
Supported project leaders in coordinating tasks and ensuring smooth workflow.
2020 - 2023
2023 - Present Feb 2023
Researched and selected colours, textures, and materials for design proposals.
Ensured interior design aligned with the client’s visual branding.
ARUP, BDP, BAM, CBRE - UK Architectrual Intern
Collaborated with ARUP engineers to integrate sustainable solutions into structural designs.
Participated in client meetings with BDP to align site selection and design with project goals.
Worked with CBRE and BAM on construction documentation, health & safety, and material selection.
Jan 2023



Brent Cross town will bring together 6,700 elegant new homes, over 50 locations for retail, food and drink, provide best-in-class workspaces for over 25,000 people and build a community around health and wellness with fantastic new amenities.
SOFTWARE USED:




RENDER PRODUCED EXTERNALLY

At Brent Cross, I worked on Plot 13, a 14-storey residential development, assisting with construction drawings in Revit. I updated drawings like plans, sections, elevations, and drawings for accessibility, drainage, and BREEAM compliance, ensuring a smooth construction process.
--- - -- - - -- - -- - - -- - -- - - -- - -- - -- - - --- - -- - - ---- - - - - -Ninth Floor Tenth Floor------ - -- - - -- - -- - - -- - --- - -- - - -- - -- - - ------- - -- - - -- - -- - - -- - -- - -- - - -- - -- - - --- -- - - ---- - - - - -- -- - - -- -- -- - -- - -- -- - - -- - -- - -- - -- - - -- - -- - - - -- - -- - -- -- -- - -- - -- - - -- - -- - -- - -- - -- - -- - --------------- - -- - - -- - -- - -------- - -- - - -- - -- - -- - -- - - -- - --- - -- - - -------- - -- - - -- - -- - -- - -- - - -- - -- -- - -- - - -- - -- - - ---- - - - - -------- - -- - - -- - -- - - -- - --- -- - - -- - -- - - -------- - -- - - -- - -- - - -- - --- - -- - - -- - -- - - -- - -- - - ---- - - - - -- - -- - -- - -- - -- - -- - -- -- - - -- - -- - - -- - -- - - - -- -- - - -- -- - -- - --- -- -- - -- - - -- --- - -- - - ------------------- - -- - - -- - -- - -------- - -- - -- - -- - - -- - -- - - -- - -- - - -- -- - - ---- - -- - - -- - -- - - -- - -- - - -- - -- - -- - -- - - ------ - -- - - ---- - - - - -------- - -- - - -- - -- - - -- - -- - - -- - --- - -- - - ---- - -- - - -- - -- - - -- - -- - - -- - -- - -- - -- - - ------ - -- - - ---- - - - - - -




























































2023
MIX-USE SCHEME
A mixed-use scheme retaining key retail floorspace with small and medium units alongside a consolidated supermarket. The development optimises land use by reducing car parking to accommodate residential spaces, town centre amenities, community facilities, and open areas.







My role at ASDA Beckton was to develop a viable masterplan that carefully considered the site’s existing nodes and potential for development. I also strategically incorporated varying building heights to ensure balanced daylight distribution across the apartment blocks.













Led by Sheffield Children’s NHS Foundation Trust, the centre will drive innovation through cutting-edge research and the development of new technologies, improving health outcomes for children across the UK and beyond.
SOFTWARE USED:







At NCCHT, I assisted senior staff in producing construction details while maintaining the design vision. I contributed to the building’s identity by designing the parapet and color configuration, ensuring it stood out as a landmark.
Roadchef’s service station features a nature-inspired, eco-friendly design that aligns with its sustainability goals. The design enhances the user experience, incorporates environmentally responsible features, and blends seamlessly with the surrounding landscape, reflecting the company’s commitment to both functionality and sustainability.







I reimagined a pre-approved Roadchef service station design, integrating innovative solutions that aligned with brand guidelines. My approach centered on a parametric tree beneath a roof light, creating dynamic reflections that enhance the station’s identity and visitor experience.








My ambition is to become a world-leading architect dedicated to sustainably developing communities, particularly in my home country, Libya. I strive to create innovative, resilient, and environmentally conscious designs that enhance people’s lives while preserving cultural and historical integrity. Through my work, I aim to contribute to the regeneration of Libya and other communities in need, ensuring a sustainable and impactful future.
