PORTFOLIO ARCHITECTURE
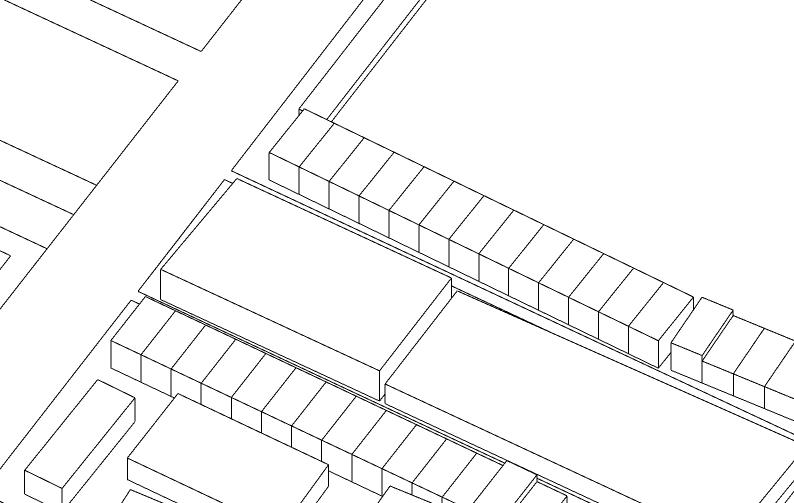




01 02 03 04 05 06
MAHANAK
COMMUNITY CENTER HOMEOFFICE
KHON KAEN
CREATIVE CULTURAL CENTER
INTERNSHIP EXPERIENCES
07 FREELANCE
The design aims to help developers balance work and personal life through a friendly environment and smart urban planning, based on three principles: “Bonding,” “Divided Space,” and “Advance & Evolve.”
Bonding: Create open spaces between floors and hallways to foster connections among users.
Divided Space: Separate office and residential areas on specific floors to ensure privacy.
Advance & Evolve: Offer a flexible, user-friendly design that allows for growth and adaptation, suitable for any developer.
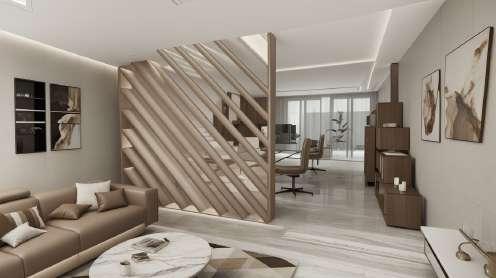

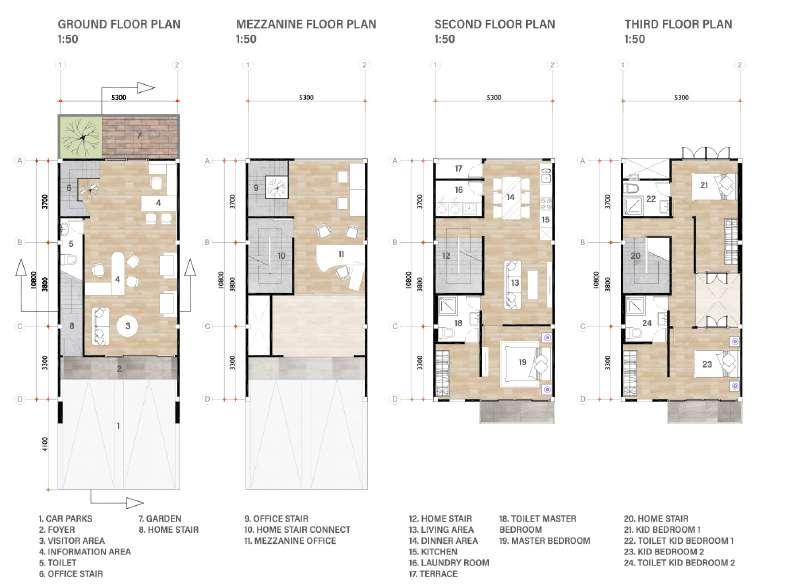



The site selection is in the Kubor Mahanak area, a large green space in Bangkok’s Pom Prap Sattru Phai district, previously a Muslim burial ground. The project will expand the former football field to 1,500 sq.m.
The concept of “linkage” aims to connect community members and outsiders by highlighting the Mahanak community’s rich but underrecognized history. This will foster unity through shared activities and events, boosting local income and tourism.
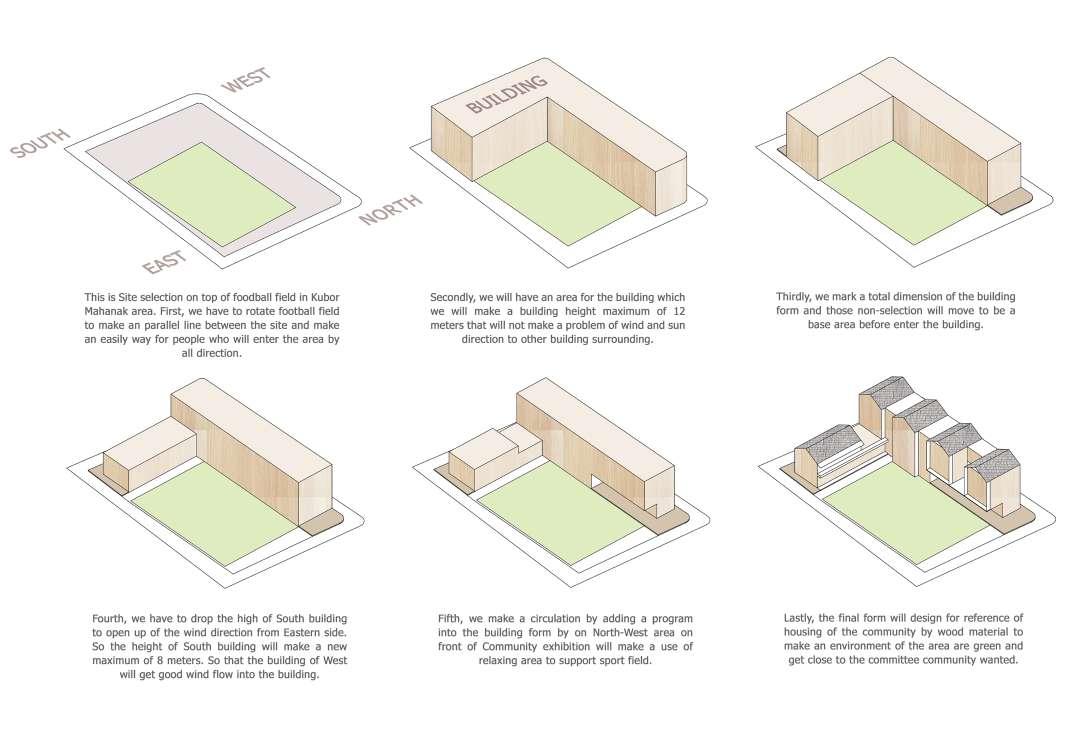



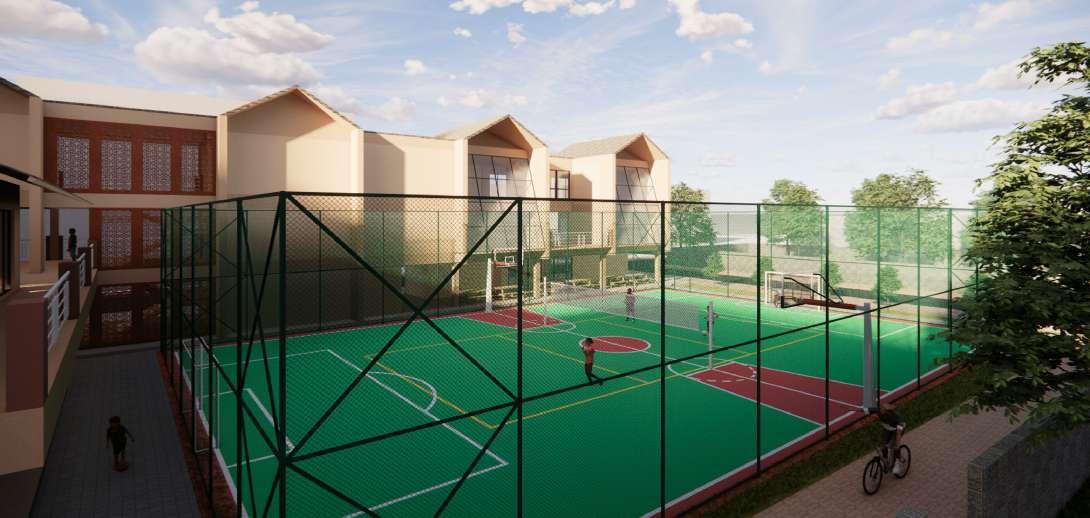






Our design for the athletic stadium is based on how we believe to make the inactive or walk-only areas of the facility more functional.
The “THOROUGHLY STADIUM” Concept will bring people closer together by making it simple to observe things and by fostering a positive ambiance for everyone entering the stadium and taking in the scenery outside while the game is being played.

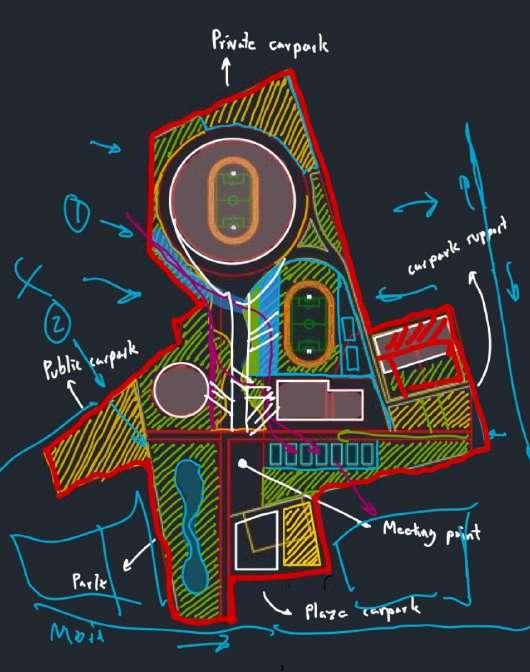

















CONCEPT: Interactive & Flexible Space in Traditional Isan House
As an design cultural center to feel free to all level of people. There were made a new fuctional space and opening without wall by creating a crossing point and line between each programs. This will make boundless access to art creative.



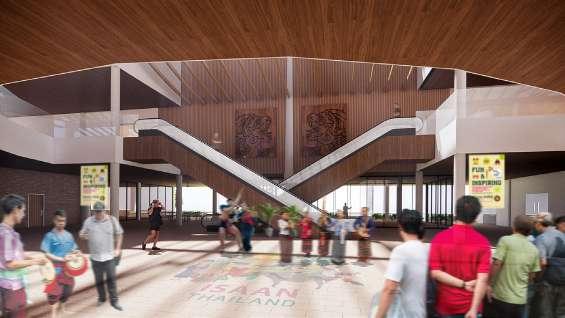

The Old Khon Kaen Bus Terminal 1, has an overall site area around 65,000 sqm. or 40 rai.
In the past, this area was used by bus station with impotent to publicly. After 2017, there’s been a big change. After bus move to a new urban which far from the old place. It caused problems for the community by affecting trading in the area until it seemed like forgotten place.





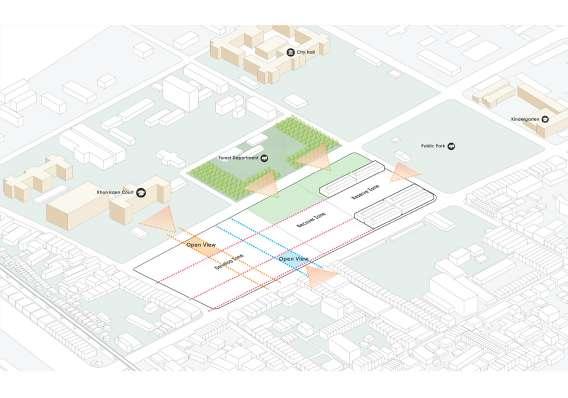


“A journey through time into a cultural obsession” offers an exploration through time. By delving into the depth and fervor of cultural expressions. It represents an immersive experience that explores historical aspects by splitting different time zones to allow tourists to experience multiple perspectives. Which seperating into 3 words to explain each zoning area.
- Conserve is to maintain - Recover is to romoting - Developing is to make more Value













When I was intern at Puen-din Architect. I have been assigned to several positions, where I have developed ideas and concepts for new projects. Recently, I assisted in the interior furniture design department, where I gained valuable experience in using new software and managing built-in furniture projects. This role required extensive rendering work, which further enhanced my skills in creating detailed and accurate designs.


- TOTO THE BANGKOK TOILET DESIGN COMEPTITION 2023 - ARCASIA COMPETITION 2020 - WORKSHOP l NEW MITTRAPHAP COMMUNITY (TEAM) - SOLAR DECATHLON (TEAM)





Year : 2022
Team : Undergraduate Students
Types : Sde Solar Decathlon
Location : KMUTT, Bangkok
The U.S. Department of Energy Solar Decathlon is a collegiate competition, comprising 10 contests, that challenges student teams to design and build highly efficient and innovative buildings powered by renewable energy.
This is a real project that will built and design by Undergraduate Students from Architecture, Civil Engineering, and Electrical Engineering. With will be built-up in the area of KMUTT University. By that students will facing about the real-life working in step by step construction, Problem from site and materials, and about time management. Until finish this building, there will be use for a building that any students can come to see the process and learn from it.
MY PART WORK IN FOREMAN, COORDINATOR, AND ARCHITECT







1. Design a Rental restaurant and cafe at Samut Prakan Province

2. Warehouse Design 1 - Options 150 sqm.






