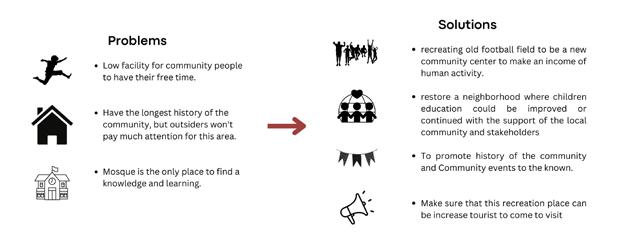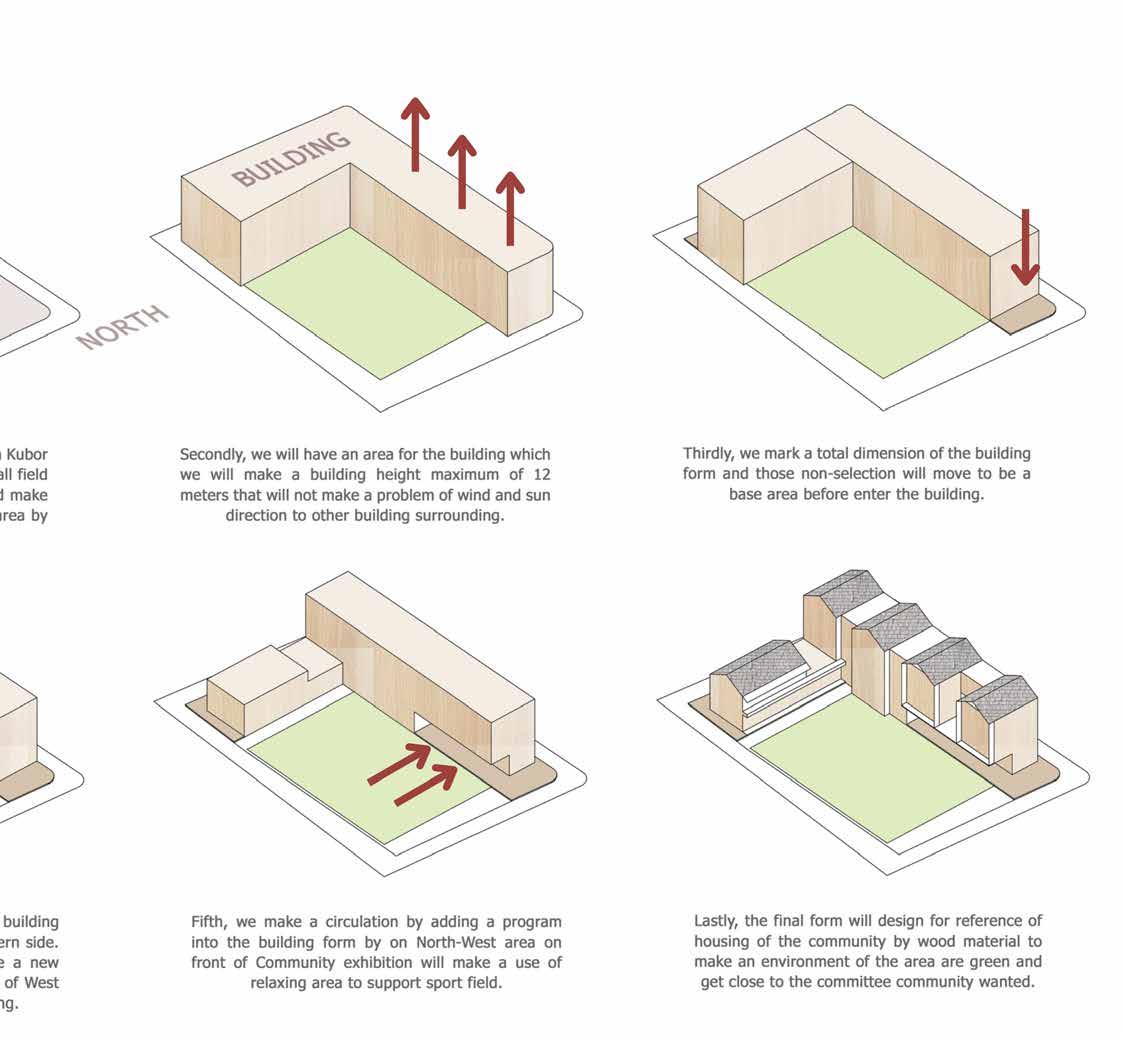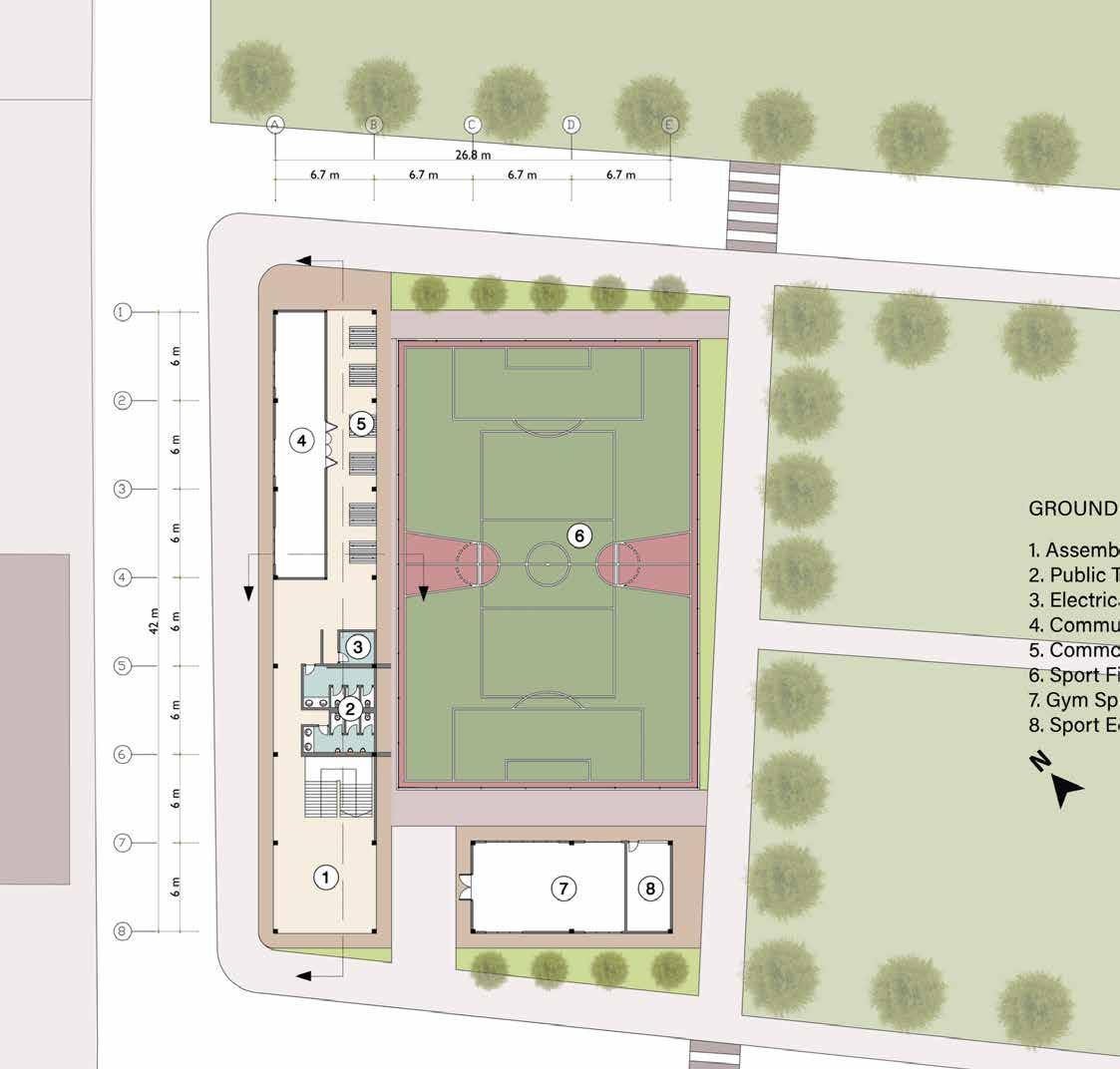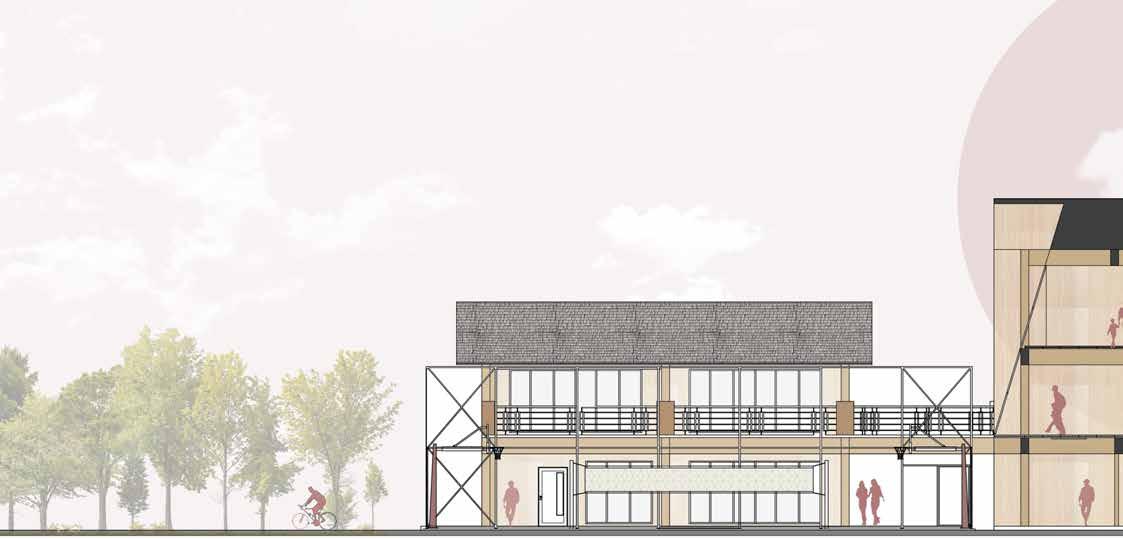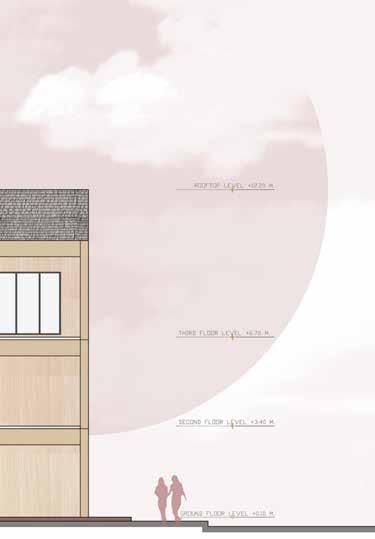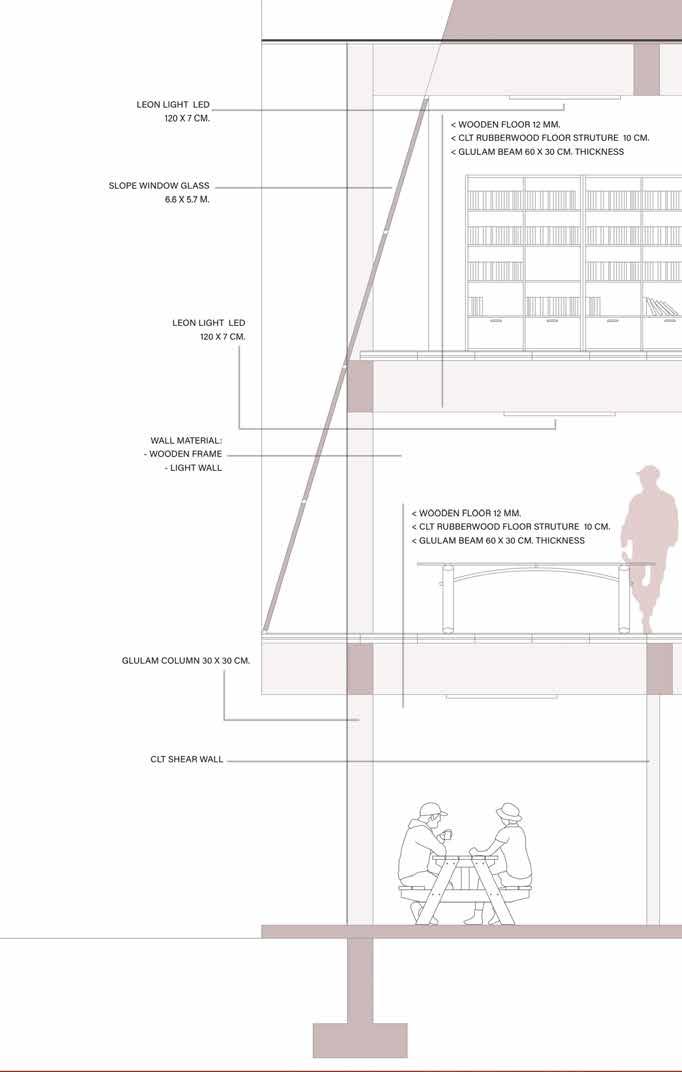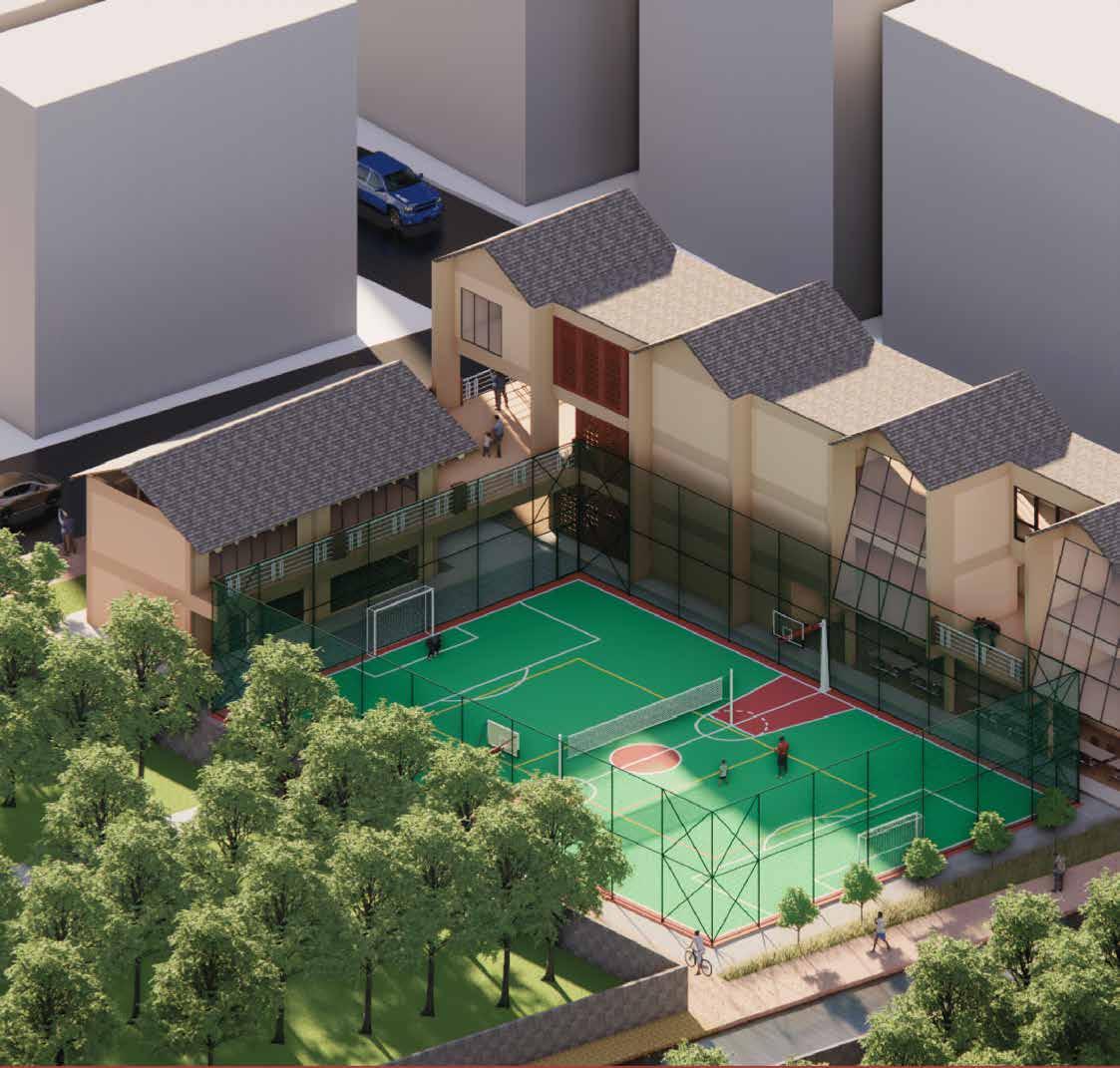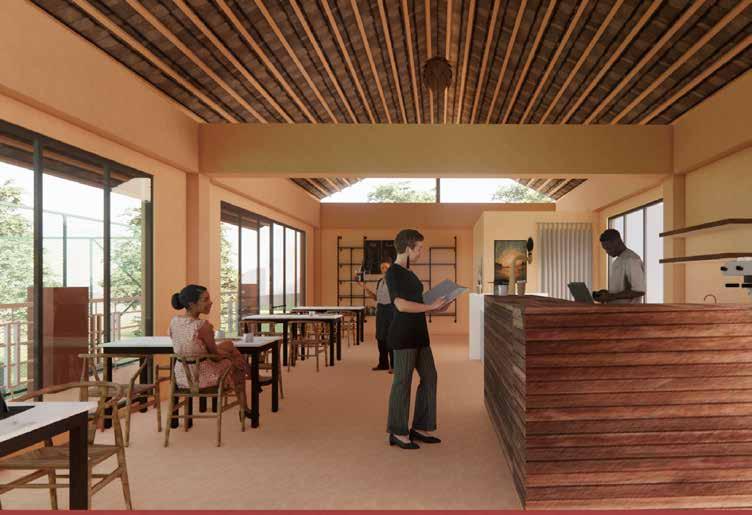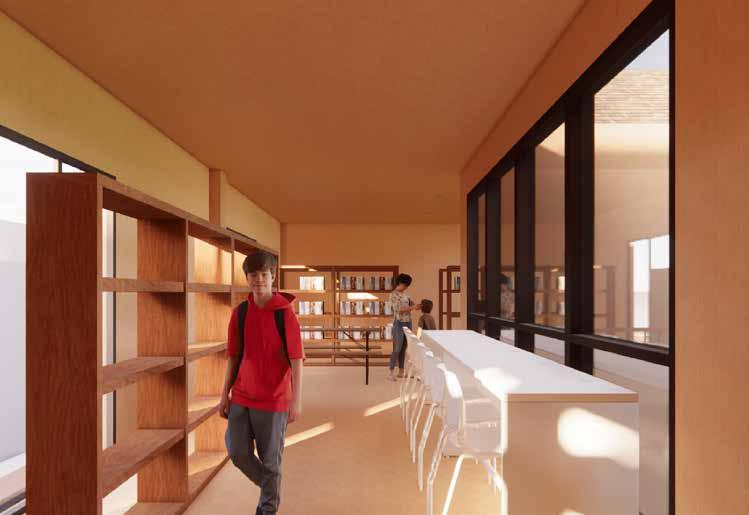PORTFOLIO
















ARCHITECTURAL DESIGN STUDIO 2Y l ABEDO TOWN

Year : 2021
Team : Rawit Chaysim l Thanaporn Raungkaewmanee
Types : Resident Location : Bangkhunthian, Bangkok
The main concern for this design is to be able to help the users which we aim for the developers to maintain both their work life and normal life together in a friendly environment and well-thought urban planning. Which becoming from three words “Bonding”, “Divided space” and “Advance”.

Bonding
Focusing on creating an open space between floors and hallways that help initiate the bond between users.
Divided Space
The office and the house is divided to be on a specific floor which helps with the privacy between work life and normal life.
Advance & Evolve
With its user-friendly but functional design gives the flexible opportunities for users to expand and grow, suitable for any developer.
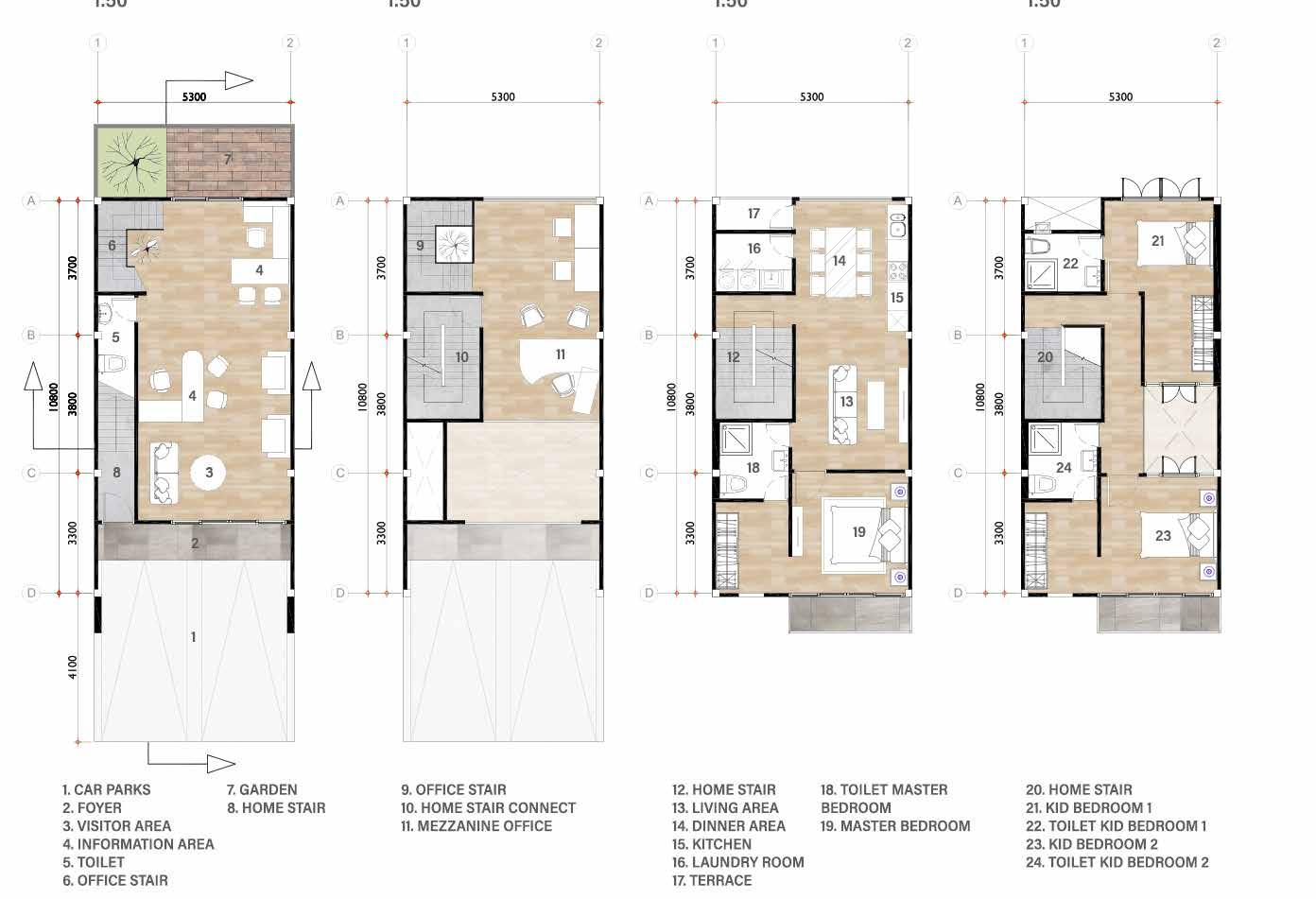


ARCHITECTURAL DESIGN STUDIO 3Y l MONTAG SCHOOL

Year : 2022
Team : Rawit Chaysim
Types : Plein Air School
Location : Monbijou Park, Germany
Montag school which has a definition by the word of “Monday” translate to German language that it have a deep meaning of Monday is a single daytime to go to school to make fun with their community, get learning and knowledge that these three things will change some children mind who not feel to come to school after weekend to come through.
Keyword: Fun, study, knowledge
For my concept design is based on the element of “Playground”. It is made a good outdoor learning space that teaches children to play, learn, study together with friends as the same as the definition of the school plein air in the way of open space. My conceptual model is inspired by the frame structures for the children’s climbing game. The metaphor of the game wants to transmit values of freedom and social aggregation as a fundamental value for a dynamic and innovative teaching. The design aims to make the opening building that I want to make the building flow in summer time.
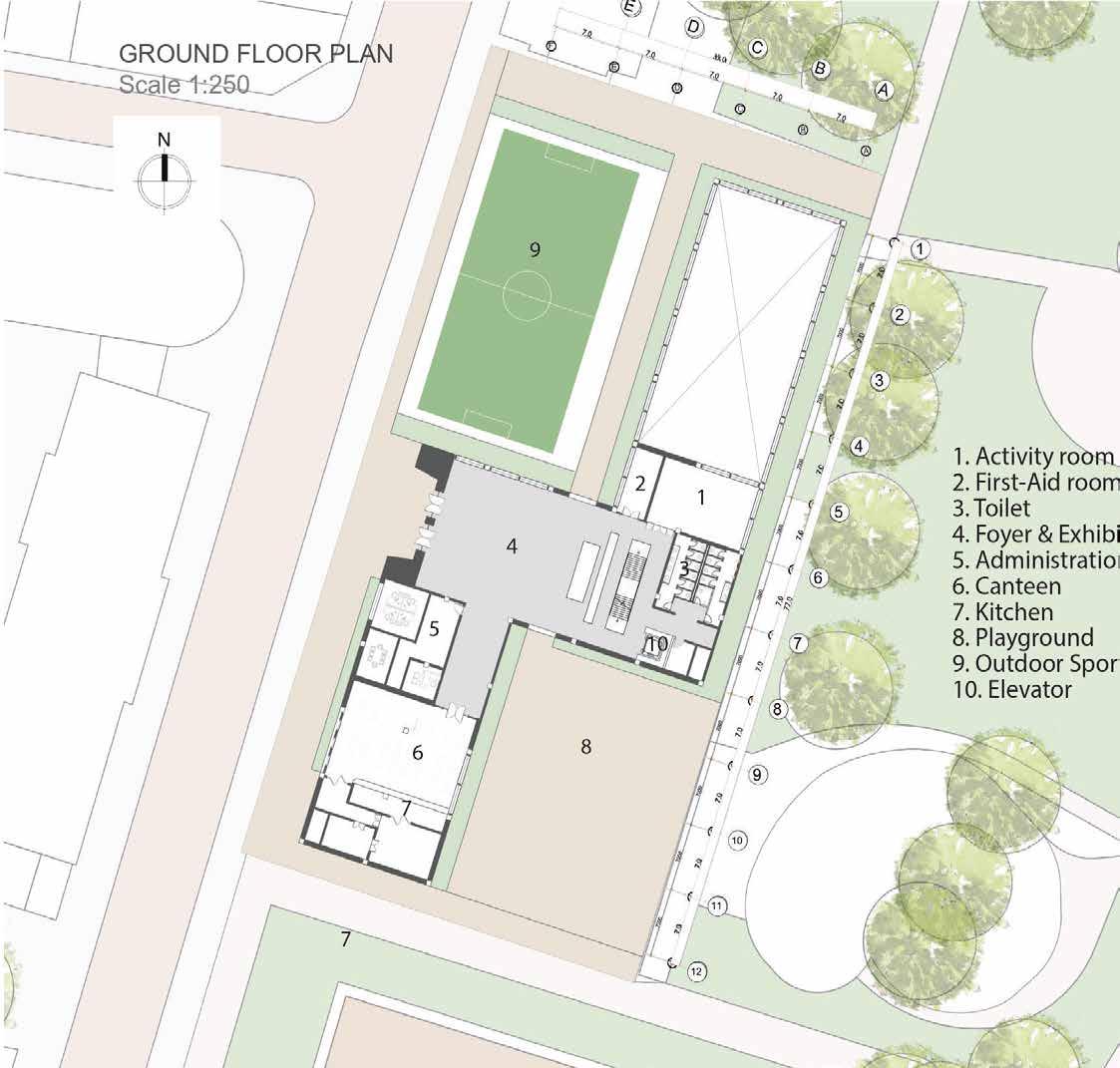

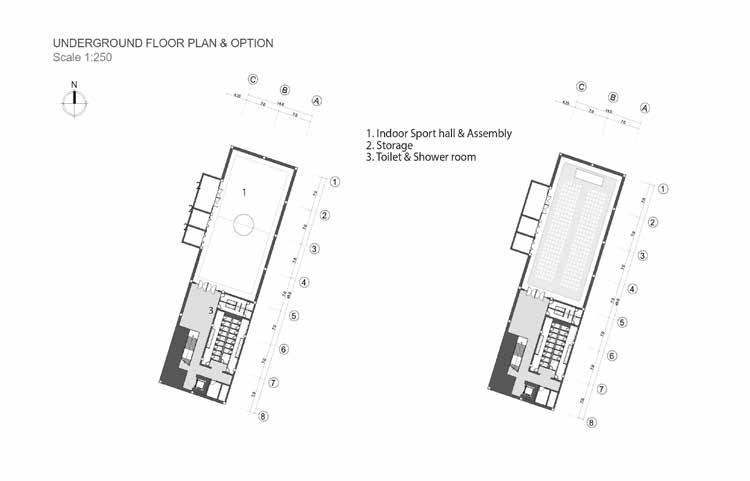
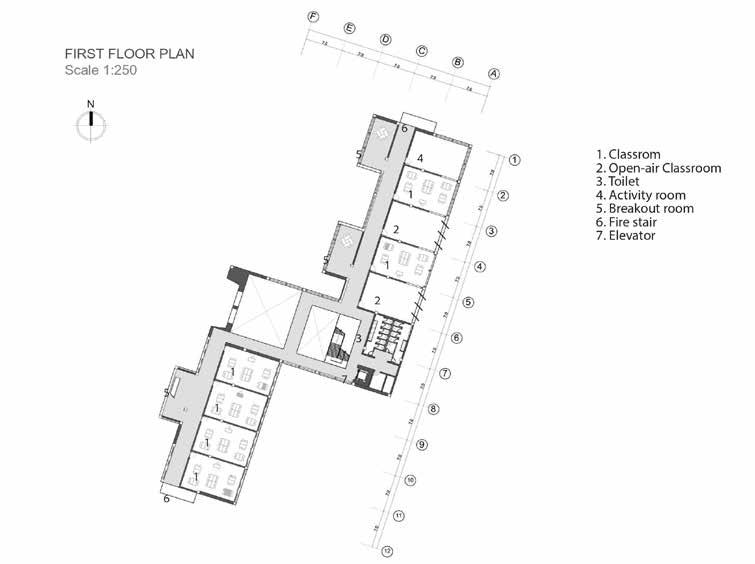
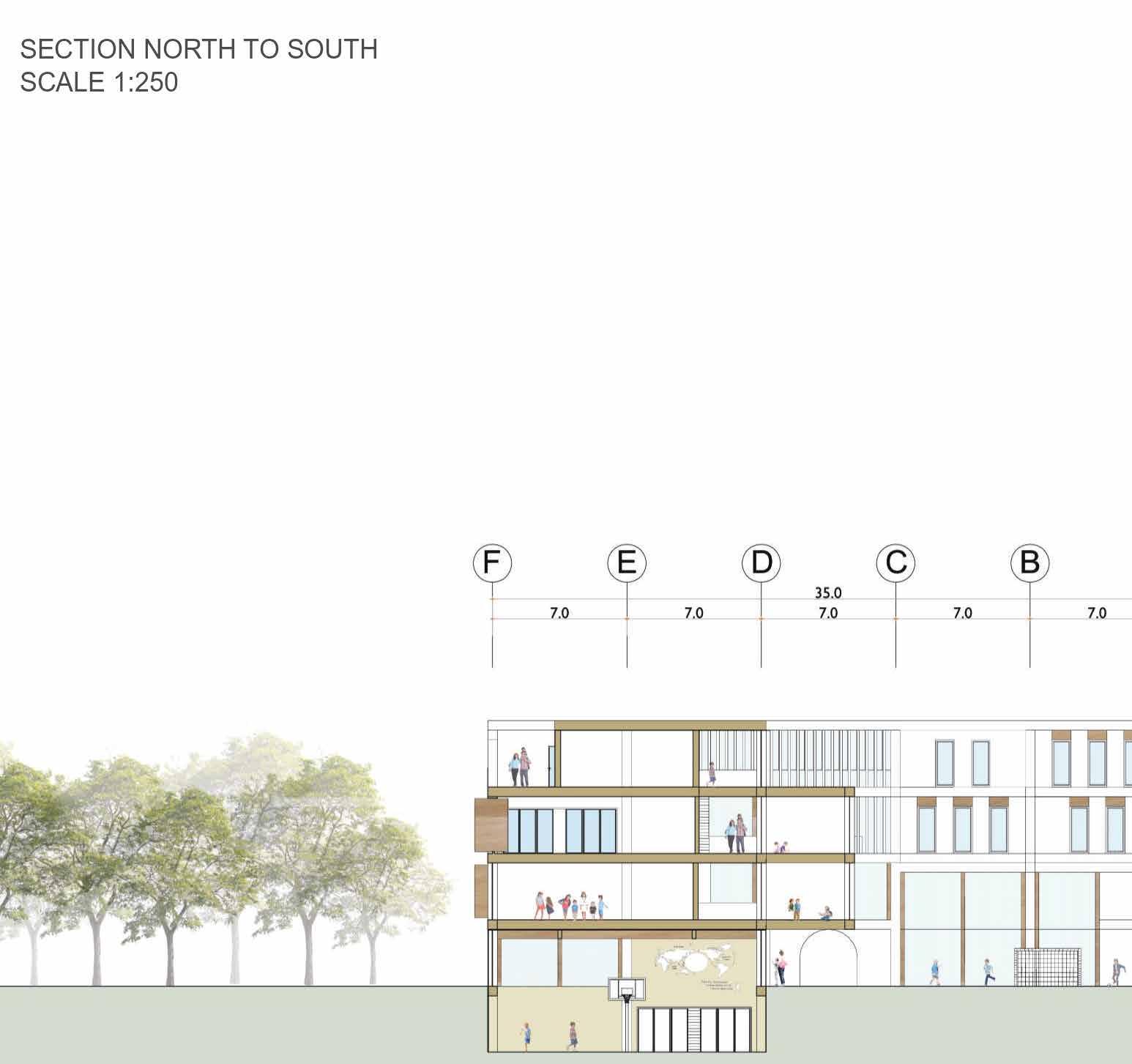



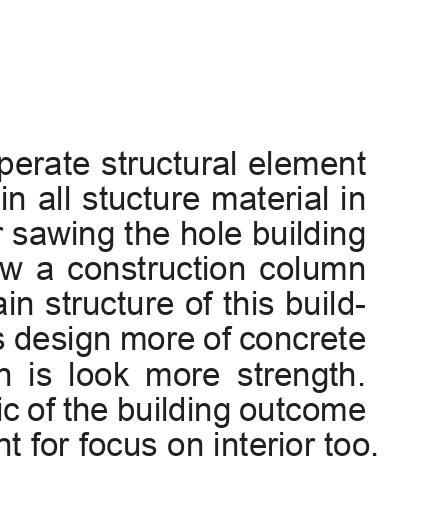
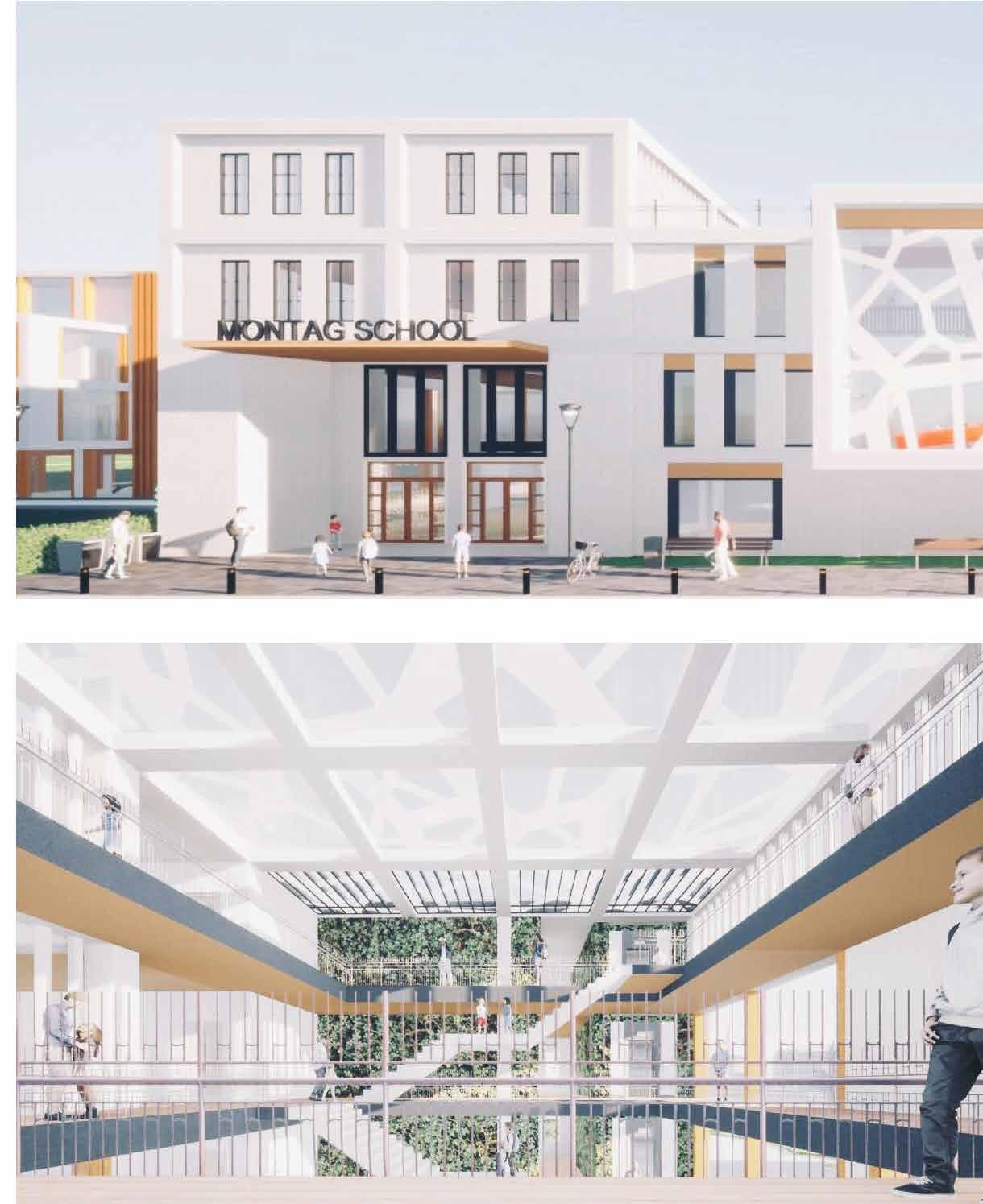


ARCHITECTURAL DESIGN STUDIO 4Y l MAHANAK COMMUNITY CENTER
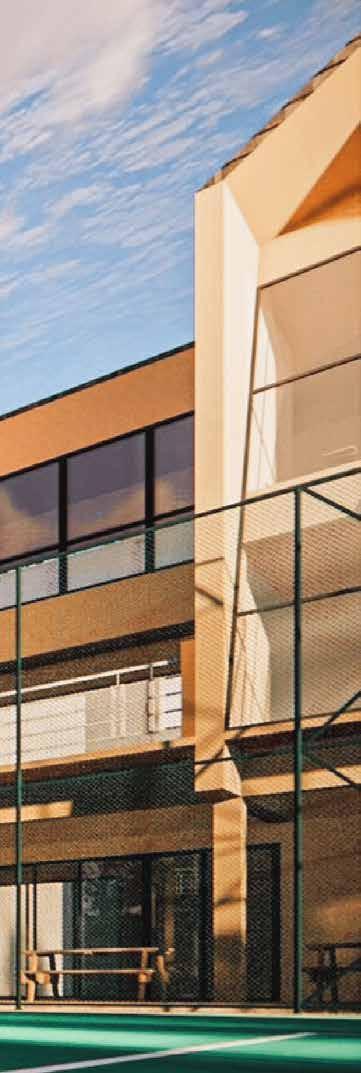
Year : 2022
Team : Rawit Chaysim
Types : Community Building
Location : Muslim Mahanak Community, Bangkok
Concept
The Concept of Linkage drives from how between community people and outsider people coming to know with a Mahanak community that has a long history but not as people know them. This will create a linkage to people in the community by coming to play and enjoy together by activity supporting events and culture. By doing this the community will get a chance to make more income of people and travel.



