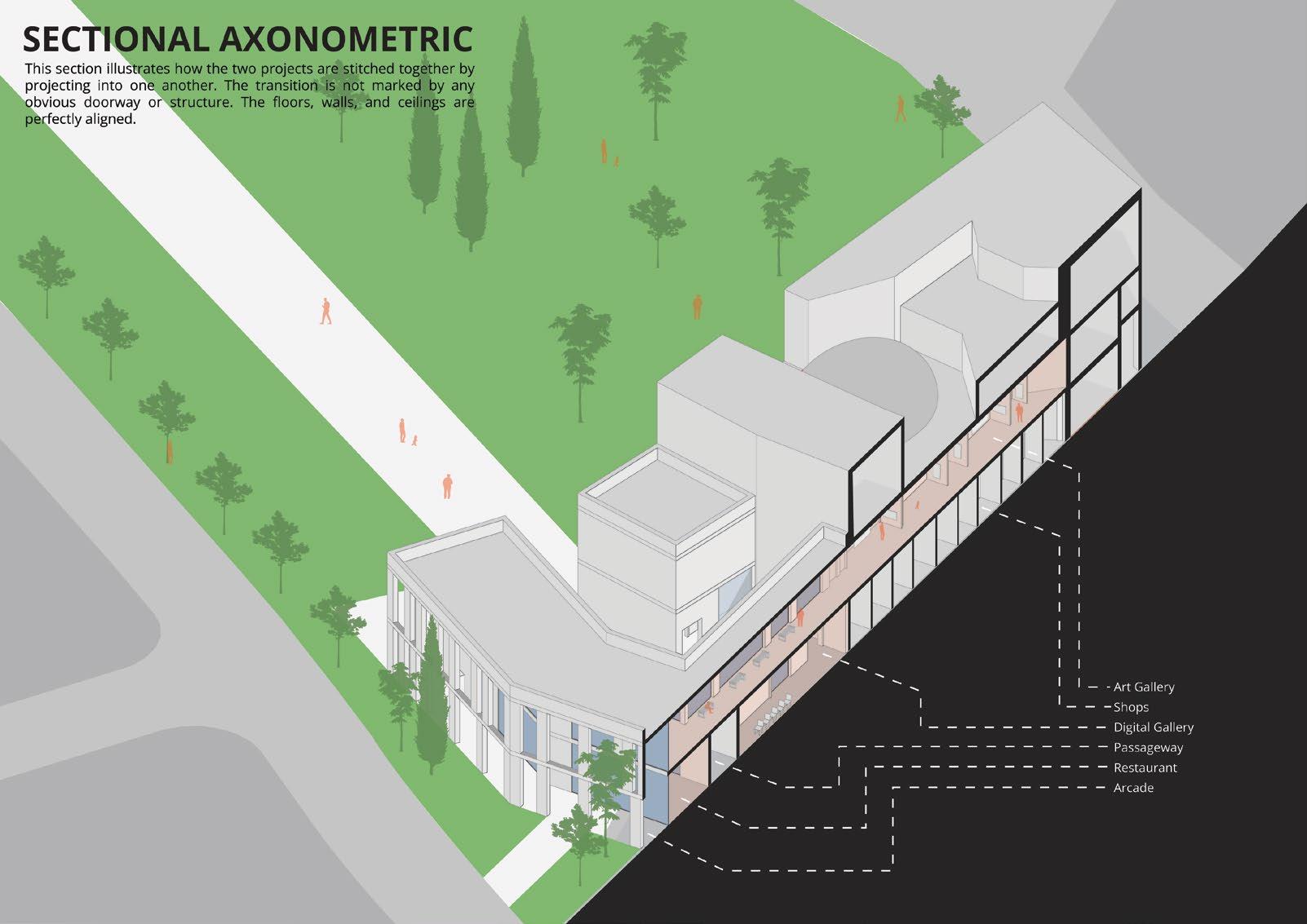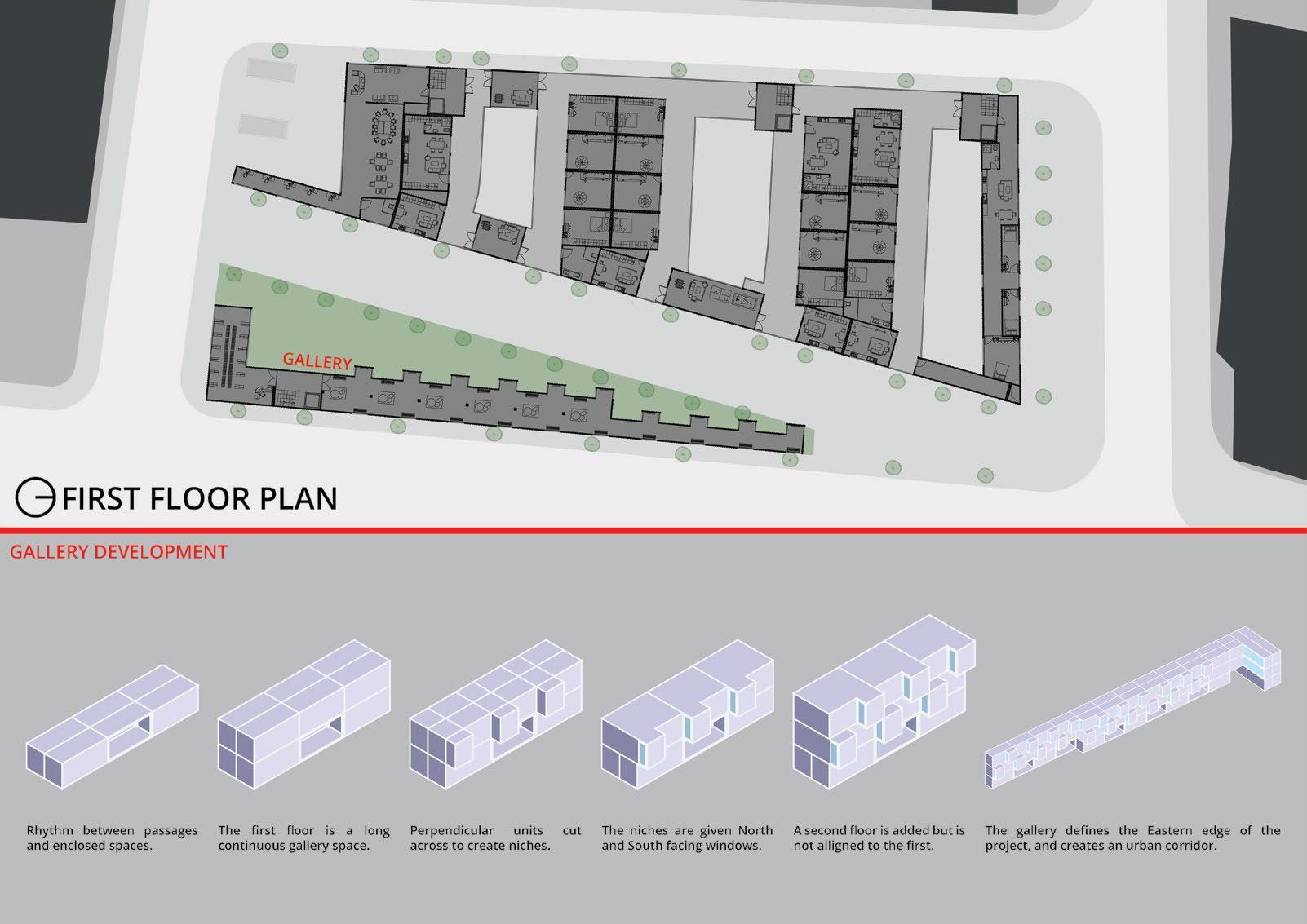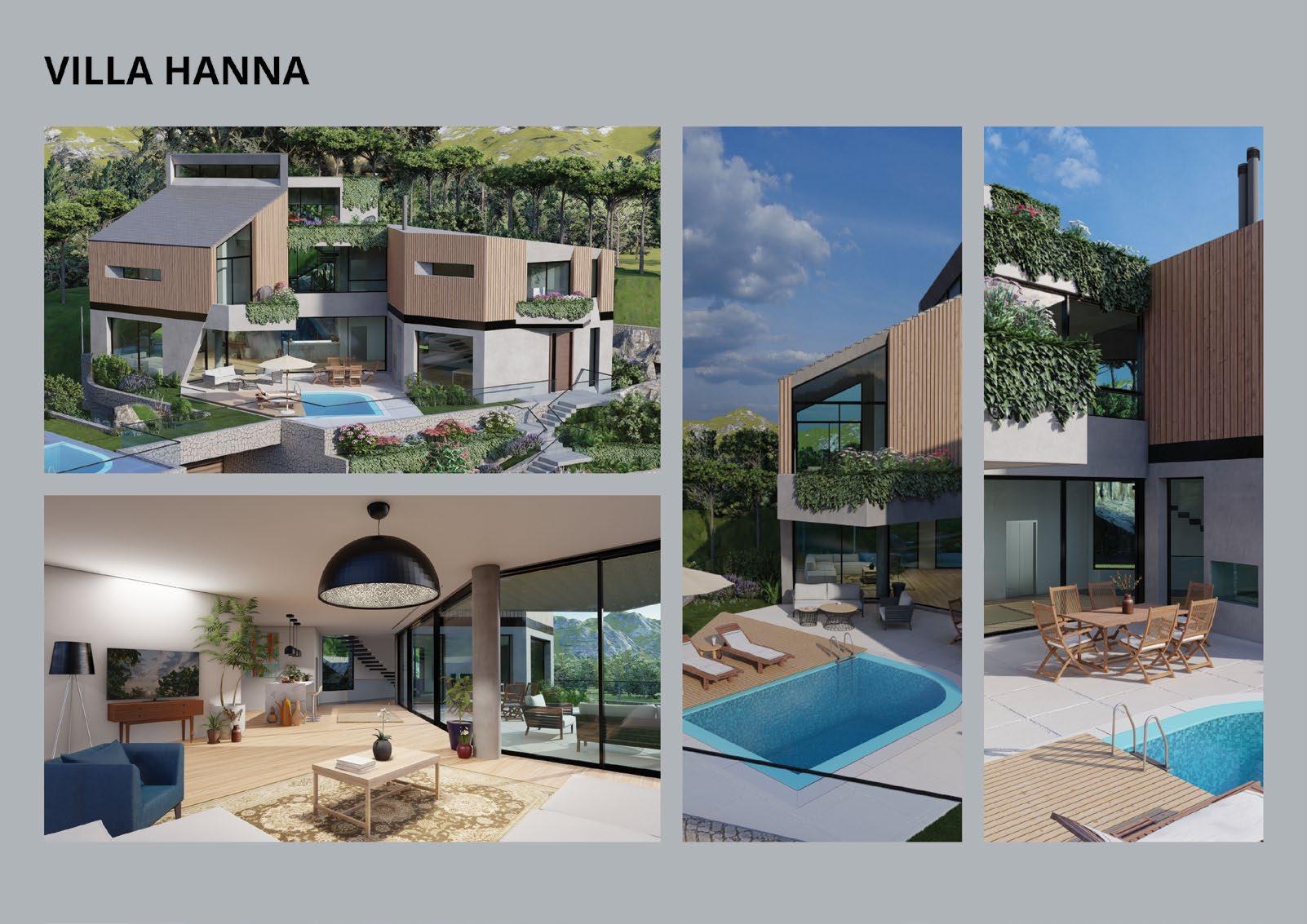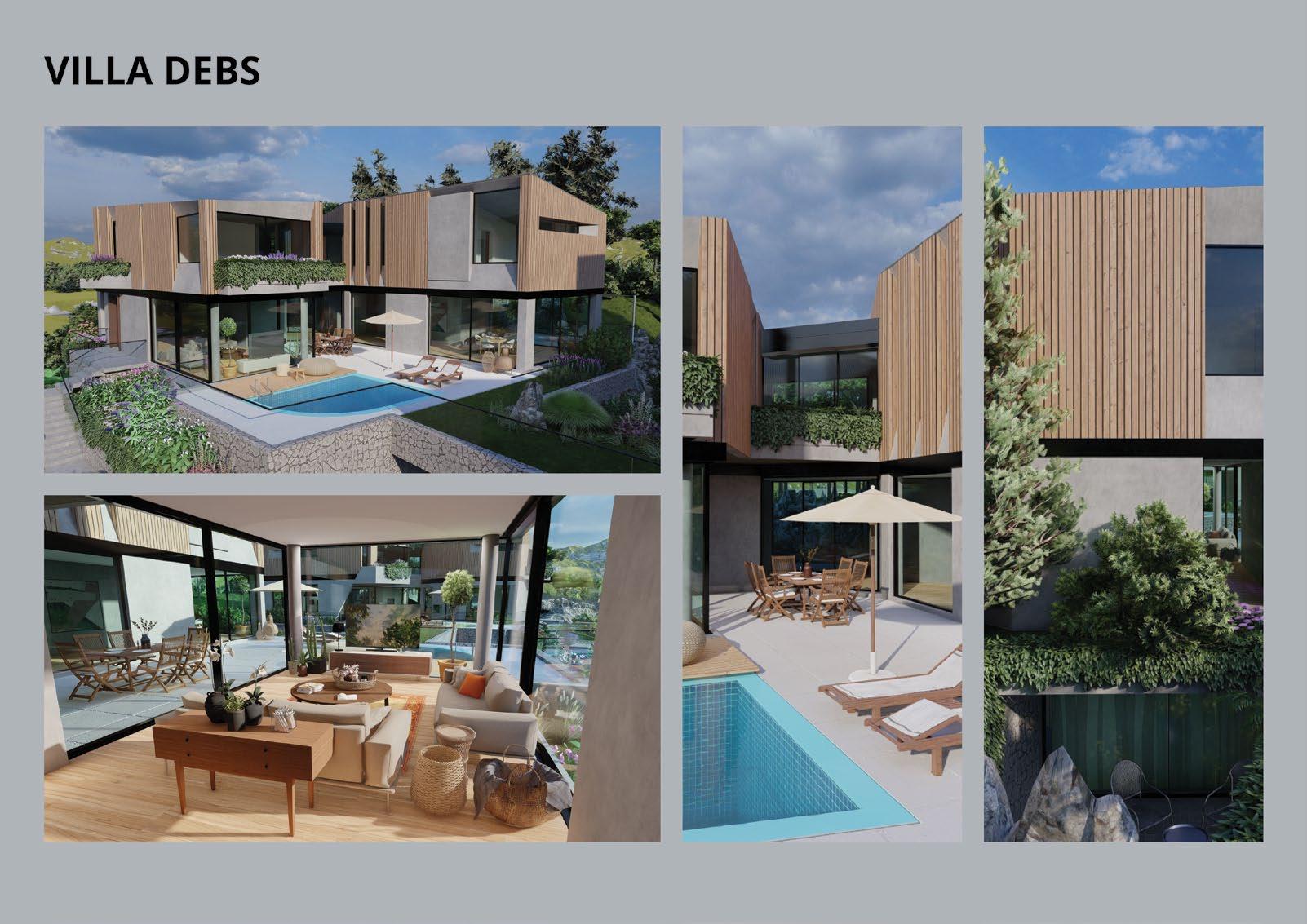

Rawi Kammoun Profile
ARCHITECT
Details
London, United Kingdom
Graduate Visa Holder
+44 7 398 237 381
rawi.kammoun@gmail.com
Skills
Autocad 2D and 3D
Adobe Creative Suite
Microsoft Office
Languages
Volunteering
UN Leadership Symposium - HAA
August 2018
Scout Chief - LSA
2016 - 2017
Workshops & Studios
Green building - Eco Consultants
July 2020
International Studio Brazil - LAU 2019
Highly motivated professional architect with excellent design abilities and technical skills. Gained experience in residential and commercial design with a strong background in sustainability. Proven track record in attention to detail, innovative design, and excellent teamwork. Seeking opportunities to join a design studio and to contribute to impactful architectural projects.
Professional Experience
Architect - PK Architects, Beirut
2021 - 2022
Role & Responsibilities:
• Generated designs, explored schematic options, and contributed to space planning at the concept stages.
•
• Oversaw construction of various projects with diverse programs.
Key projects:
• Asiacell headquarters, Baghdad, Iraq
• Private Villa, Divonne-les-Bains, France
• Symbiose Villas, Faqra, Lebanon
Content Researcher - National TalentS Company, Riyadh
JANUARY 2024 - JUNE 2024
Role & Responsibilities:
Operated as Content Researcher on behalf of the Diriyah Contemporary Arts Biennale.
• • Participated in the design, development, and production of architectural drawings throughout the design and construction stages.
Organised activations, programs, and events in collaboration with world-renown artists and experts.
• Facilitated the partnership between ROSHN and the Biennale through the Cities of Tomorrow talks and the Fertile Desert planting initiative.
Internships
Intern - A.R. Hourie Enterprises, Beirut
JUNE 2019 - AUGUST 2019 & JUNE 2020 - AUGUST 2020
Intern - R&K, Beirut
JUNE 2017 - AUGUST 2017
Education
MA City Design - Royal College of Art, London
SEPTEMBER 2022 - JULY 2023
Bachelor's in Architecture - Lebanese American University, Beirut
AUGUST 2016 - JUNE 2021
NAAB accrtedited program equivalent to RIBA Part III
Graduated with Honours
Minors in Photography & Islamic Art and Architecture
Awards & Honours
Featured Project - Beirut Design Week
JUNE 2017
Featured Designer - LAU Foundation Catalogue
JUNE 2017















CLIENT REQUIREMENTS
Two brothers own adjacent plots in a rocky mountainous region and wanted to build two homes that would be independent but were connected. A small valley cut through both plots.
The setback meant that the plots could not be connected above ground by habitable structure However Lebanese law allows an underground connection when it came to service areas.
Formalising the landscape using terraces makes it possible to bring the building platform in both plots to the same level. The terraces also create smaller private gardens for each of the bedrooms.
The layout of spaces was designed in order to create communal and private spaces. The homes open up to each other to create a main shared courtyard. The homes complete one another.
FLOOR PLANS



 Parking Level
Ground Level
Basement Level
First Level
Parking Level
Ground Level
Basement Level
First Level




