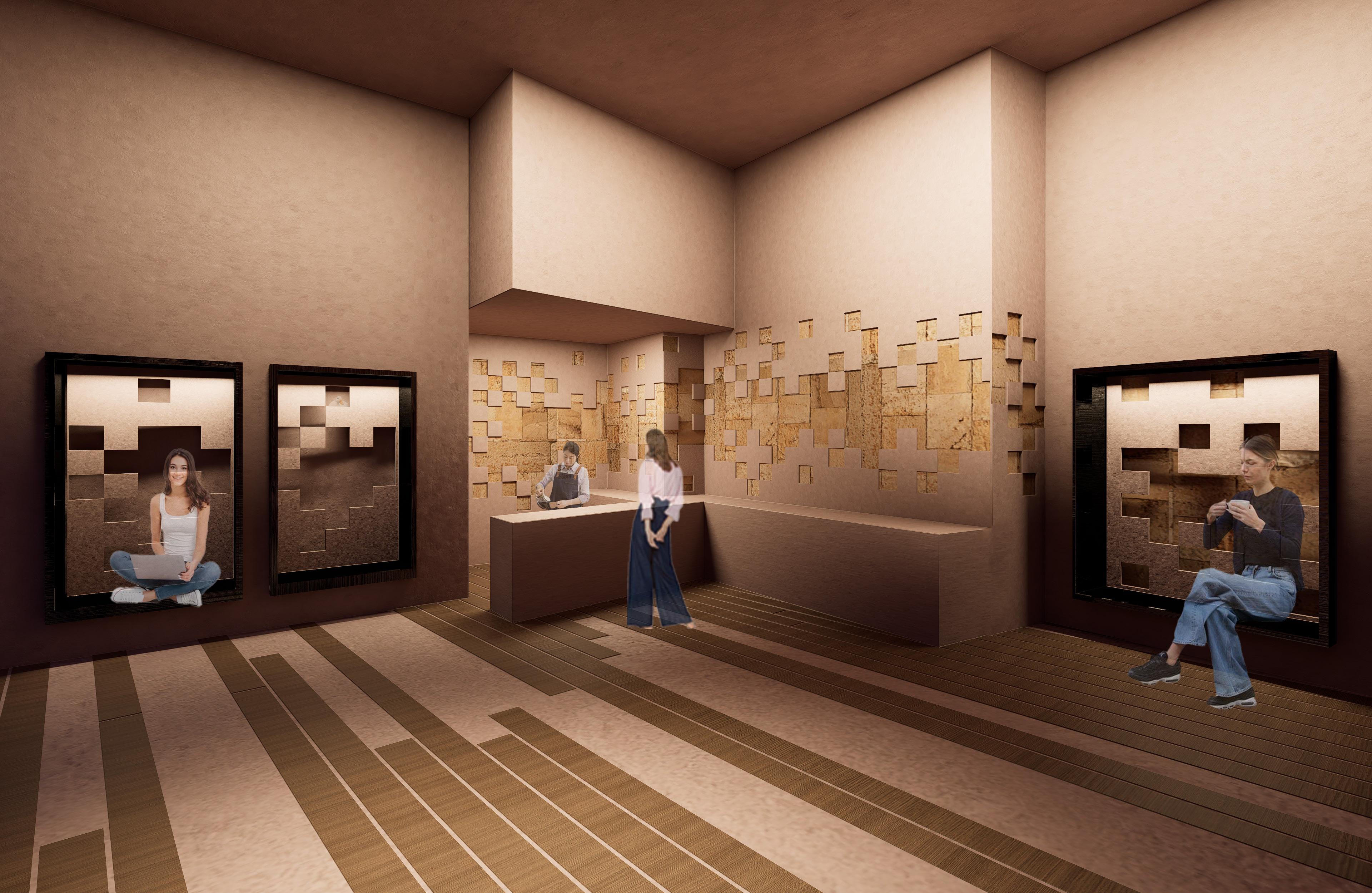

CONTENT
A1
Narrative Site Analysis

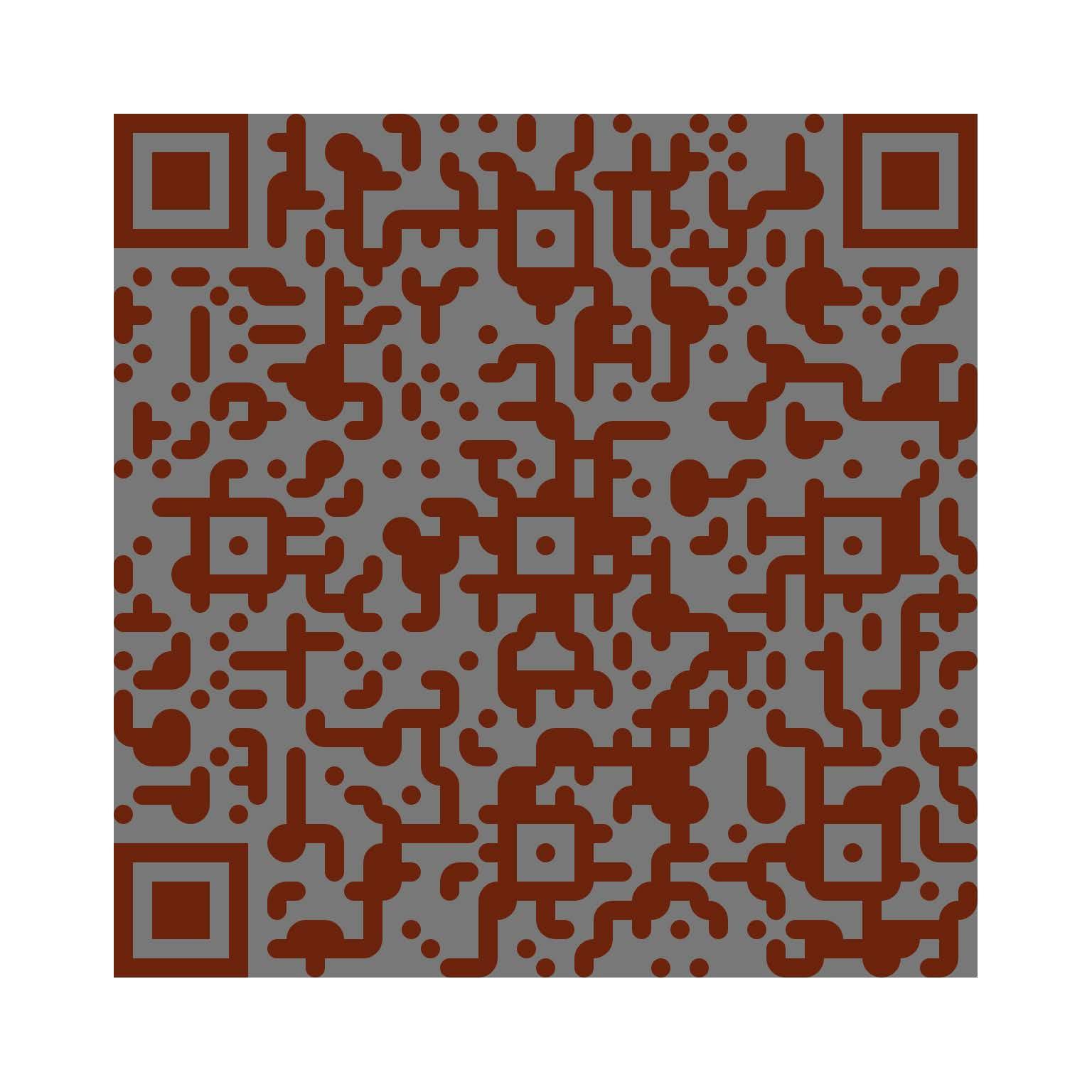

BAYT GAMAL AL-DIN AL-DAHABI
Cairo, Egypt
Al-Ghouri Area
The Al-Ghouri area is located near the Al-Azhar Mosque in Cairo. It is named after Sultan Qansuh al-Ghuri, the last Mamluk sultan during the early 16th century.
The site is situated along Al-Muizz Street because it reflects centuries of the historical and cultural significance of Islamic architecture.
This inspired our concept to focus on how to pull the urban fabric from the busy streets on Al Muizz Street deeper into the neighborhood, which draws life inwards and connects the contrasting urban environments.


Architectural Elements
The site lies within the center of a rich heritage, easily connecting to the historical architecture surrounding it. Each historical architecture represents its history and its architectural features. Some of the most common elements in Islamic architecture found there are muqarnas, Islamic pointed arches, Islamic abbulation fountains, and roshans.
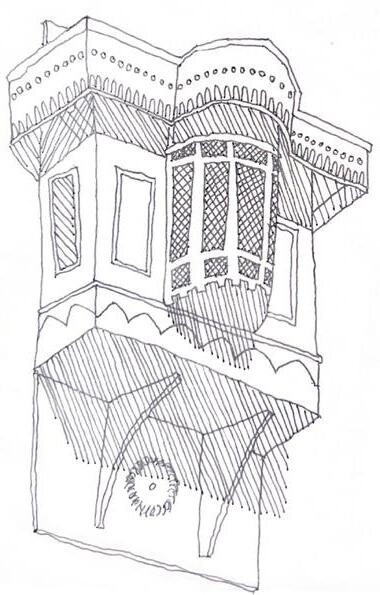
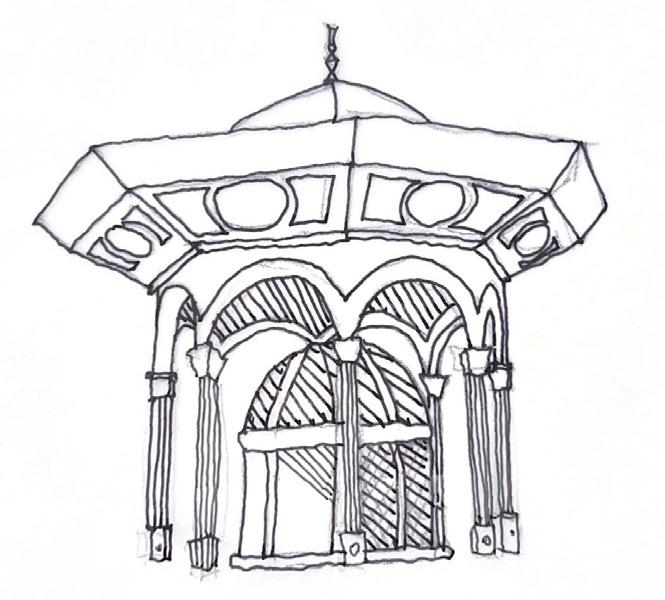
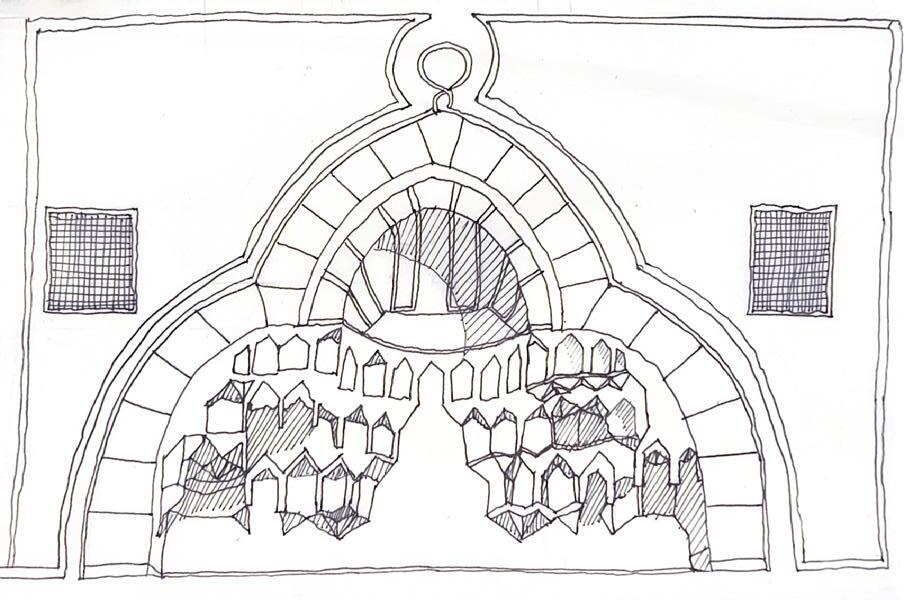
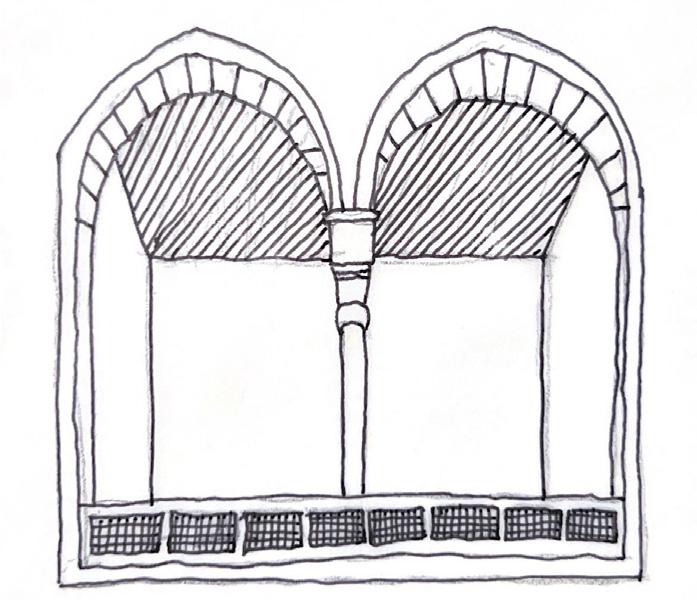
House of Gamal Al-Din AL-Dahabi
Al-Muayyad
Bab Al-Khalq
Mosque of Sultan Al-Ashraf Barsbay
Wekalet of Sultan Al-Ghouri-Arts Center
Wekalet el Ghoury Abu Dahab Mosque


Bayt Jamal Al-Din Al-Dahabi
The site is next to Bayt Jamal al Din Al Dhabi, the house of a famous gold chief merchant in Egypt at the time. The house has undergone restoration to preserve its historical and architectural significance and is reused as a museum now.
The House of Jamal al-Din is a stunning example of Mamluk architecture located near Khan alKhalili in Cairo.
The facade is adorned with traditional Islamic motifs such as mashrabeyas, wooden windows, and arches.
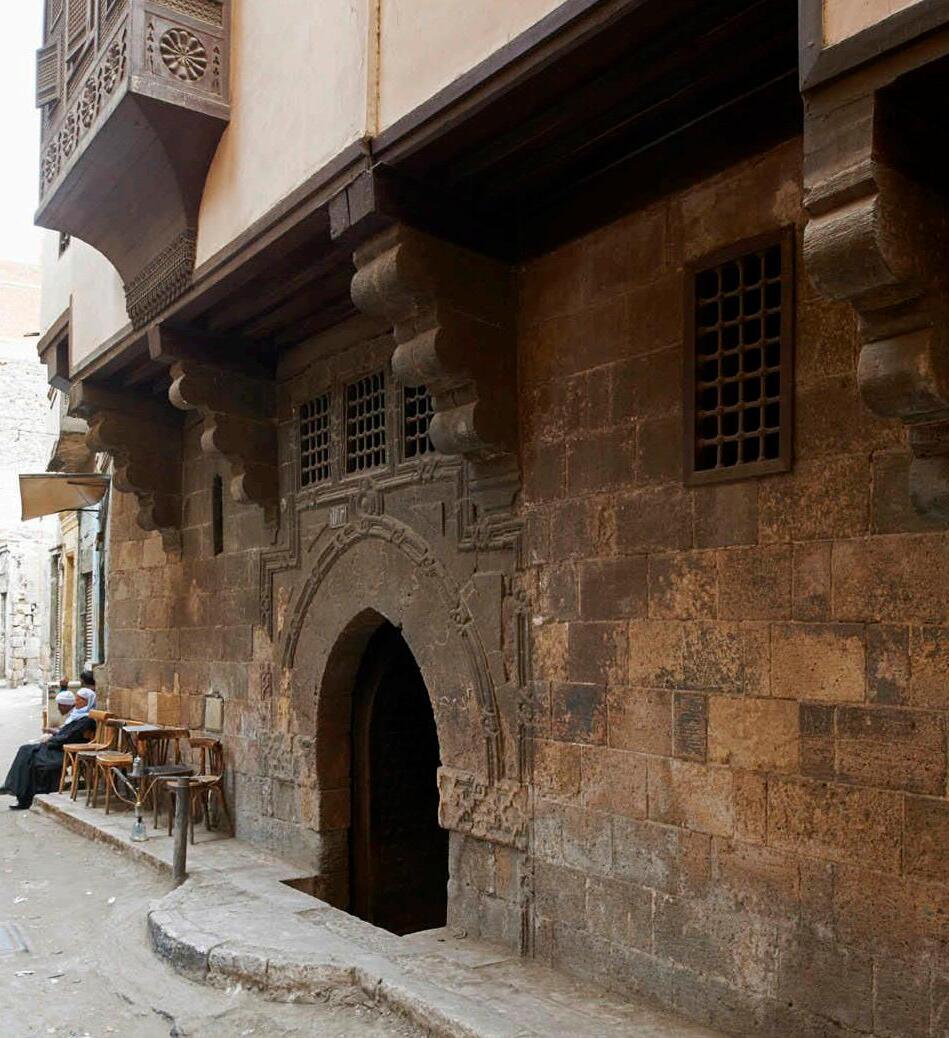
Preserved House of Gamal Site Restoration
Project Position
Our position is to pull the urban fabric from the busy streets on Al-Muizz Street deeper into the neighborhood, which draws life inwards and establishes a flow between contrasting urban environments.
Given that the program for the project is the arCHIAM research center, rather than viewing the center as an embellishment, we intend to use it as a catalyst for reshaping the cultural fabric to reflect the new, modern way of life.
Connectivity
Accessibility







Extension of Historical Fabric


Accessibility through harrat
Parti Diagram
Demolished Site
Defining volume by site proportions
Shifting volumes
Axonometric Massing Diagram
Preservation Strategies
Restoring the site to design a public plaza that includes modern amenities like seating areas, lighting, and pathways that blend seamlessly with the historical elements. In addition, integrate green spaces and sustainable practices to enhance the environment.

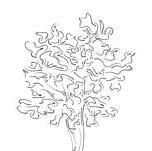


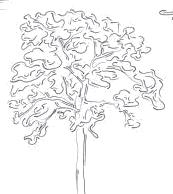

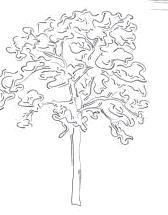



Program
The program is a research center for the ArCHIAM team. The ArCHIAM (Architecture and Cultural Heritage of India, Arabia, and the Maghreb) team is an interdisciplinary research group based at the University of Liverpool.
The center allows researchers to immerse themselves in the authentic atmosphere and daily life of the area. Away from the bustling main streets, the center is accessed by foot through the narrow harrats that define the neighborhood. The project provides a variety of facilities to accommodate the needs of researchers and visitors year-round.


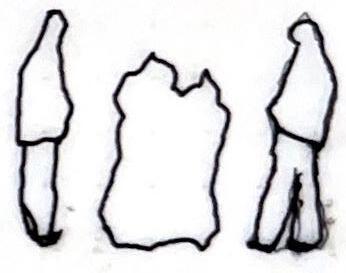
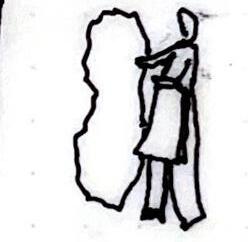
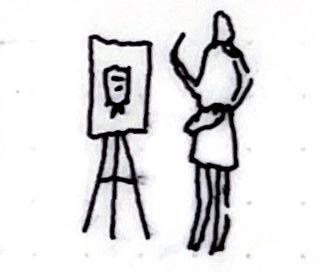
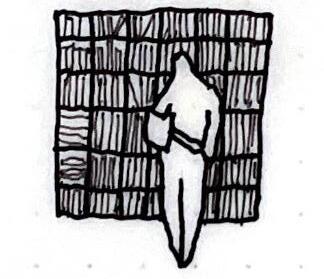
ARCHIAM CENTER
Interactions with the Historical Building
Given that the old wall of the house was not in great condition, the patches were used to hide ruined parts of the wall and reveal the preserved parts of it. As well as creating dynamic interior walls that connect back to the mashrabeya facade.
Patterened patches revealing the old wall

SCHEMATIC DRAWINGS
Drawings and Renders
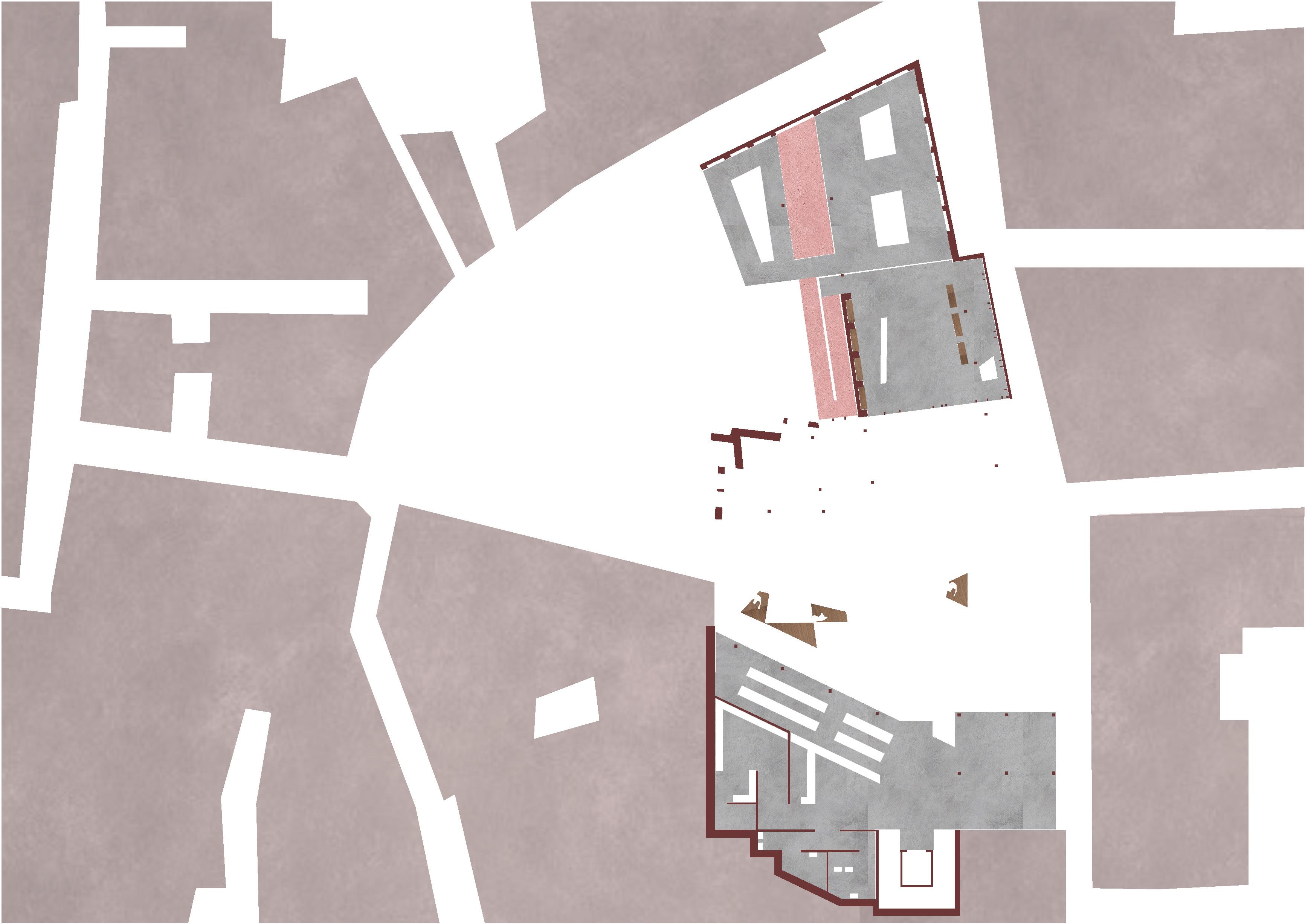
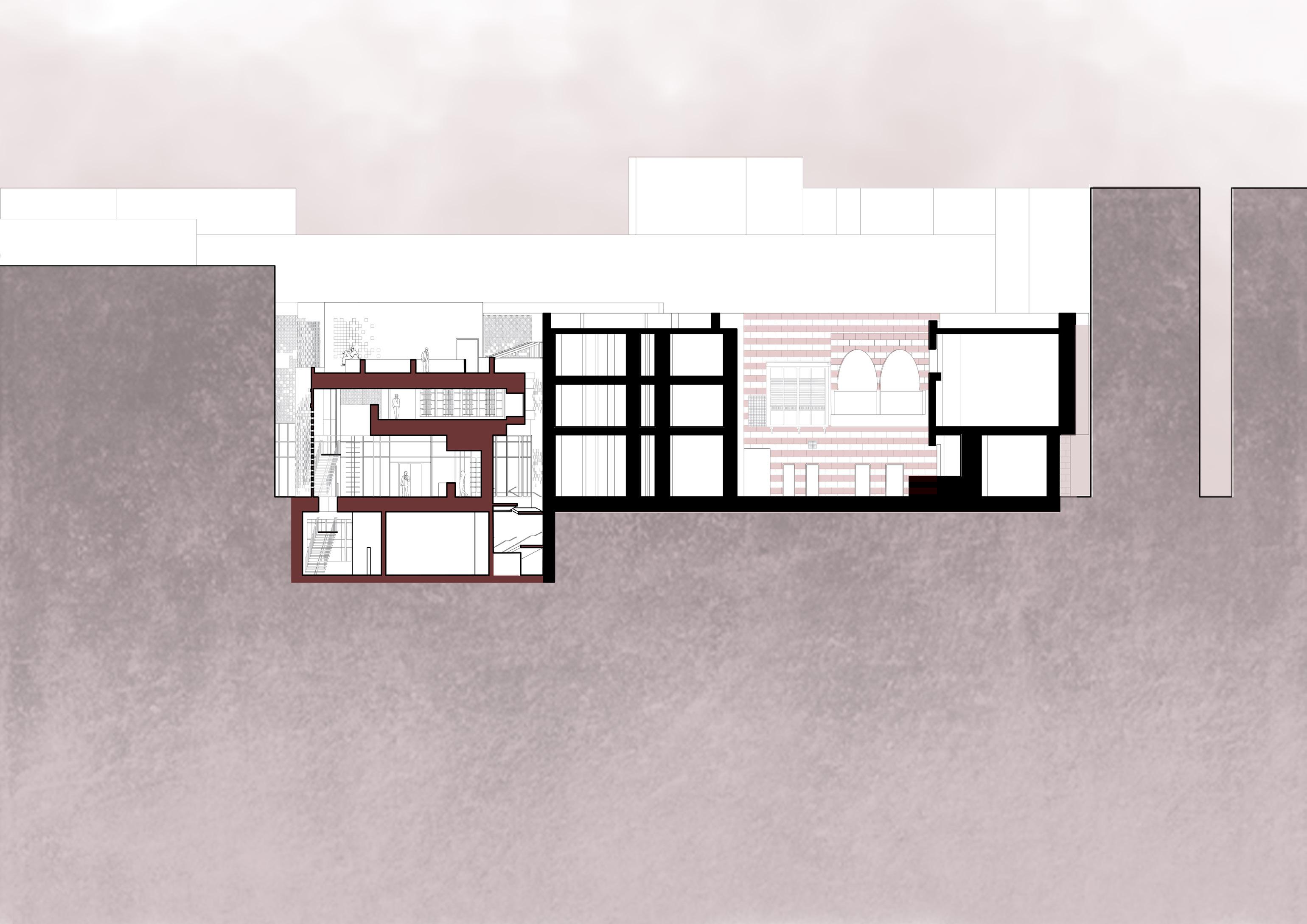
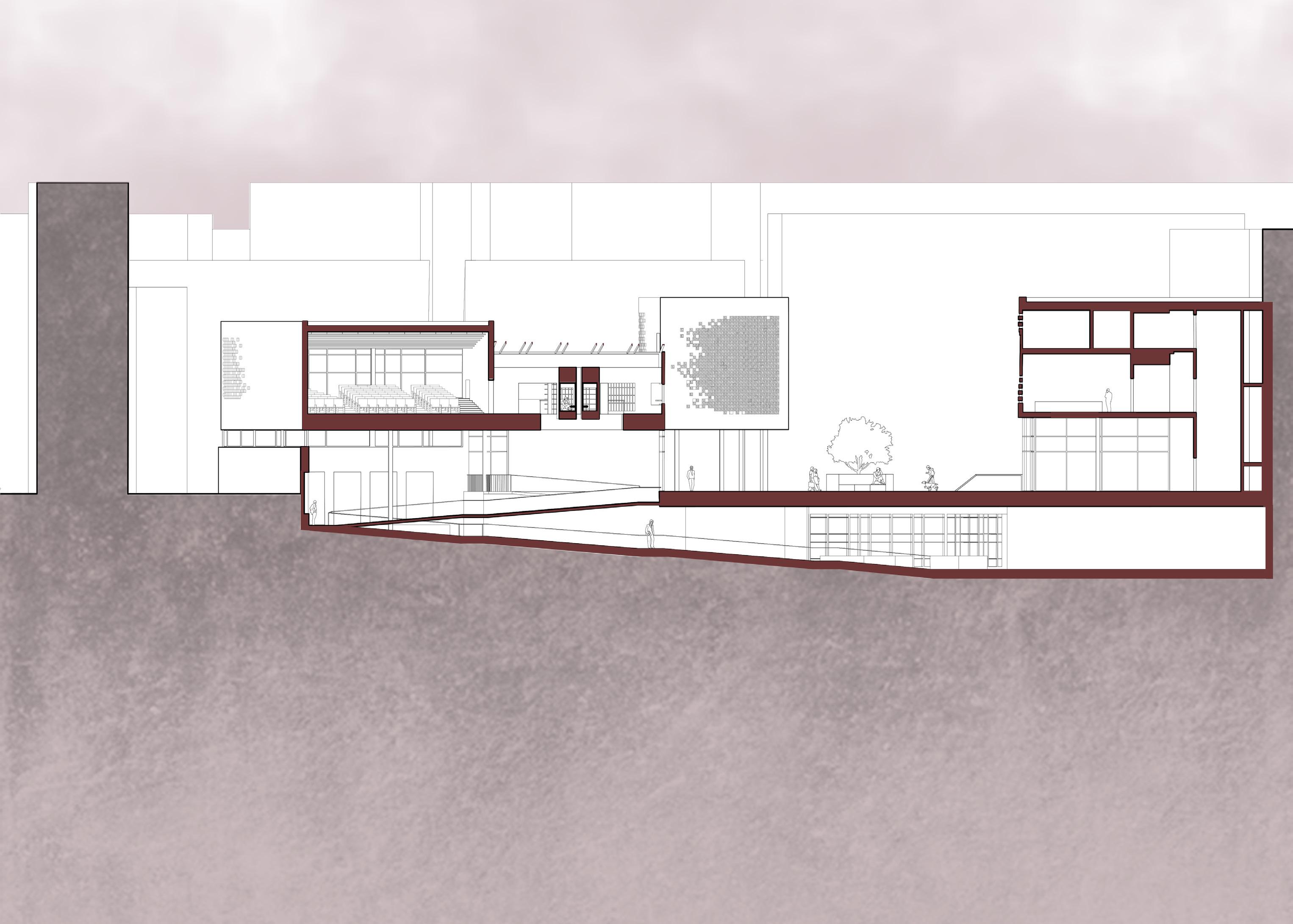
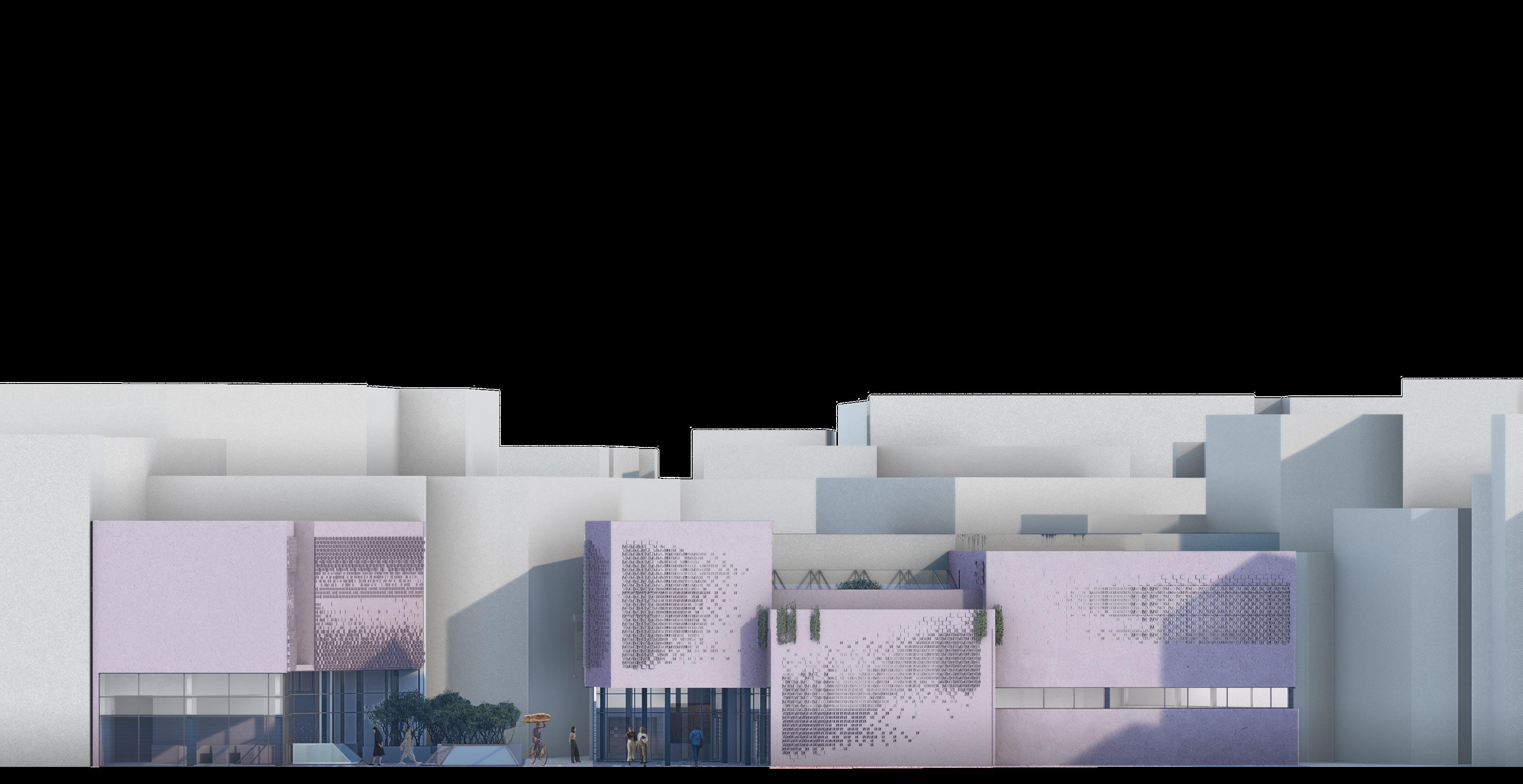
East Elevation



RENDERS
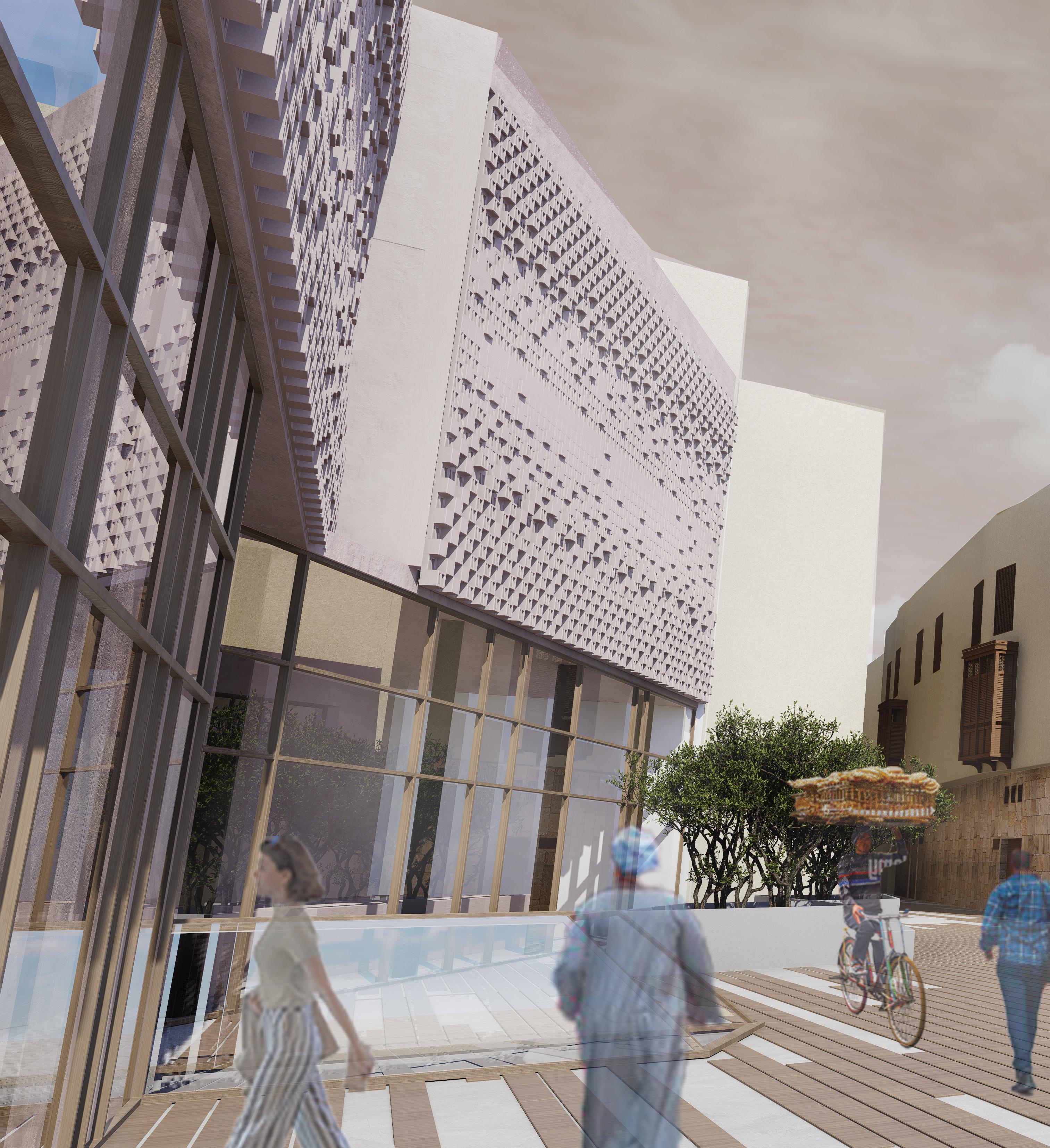


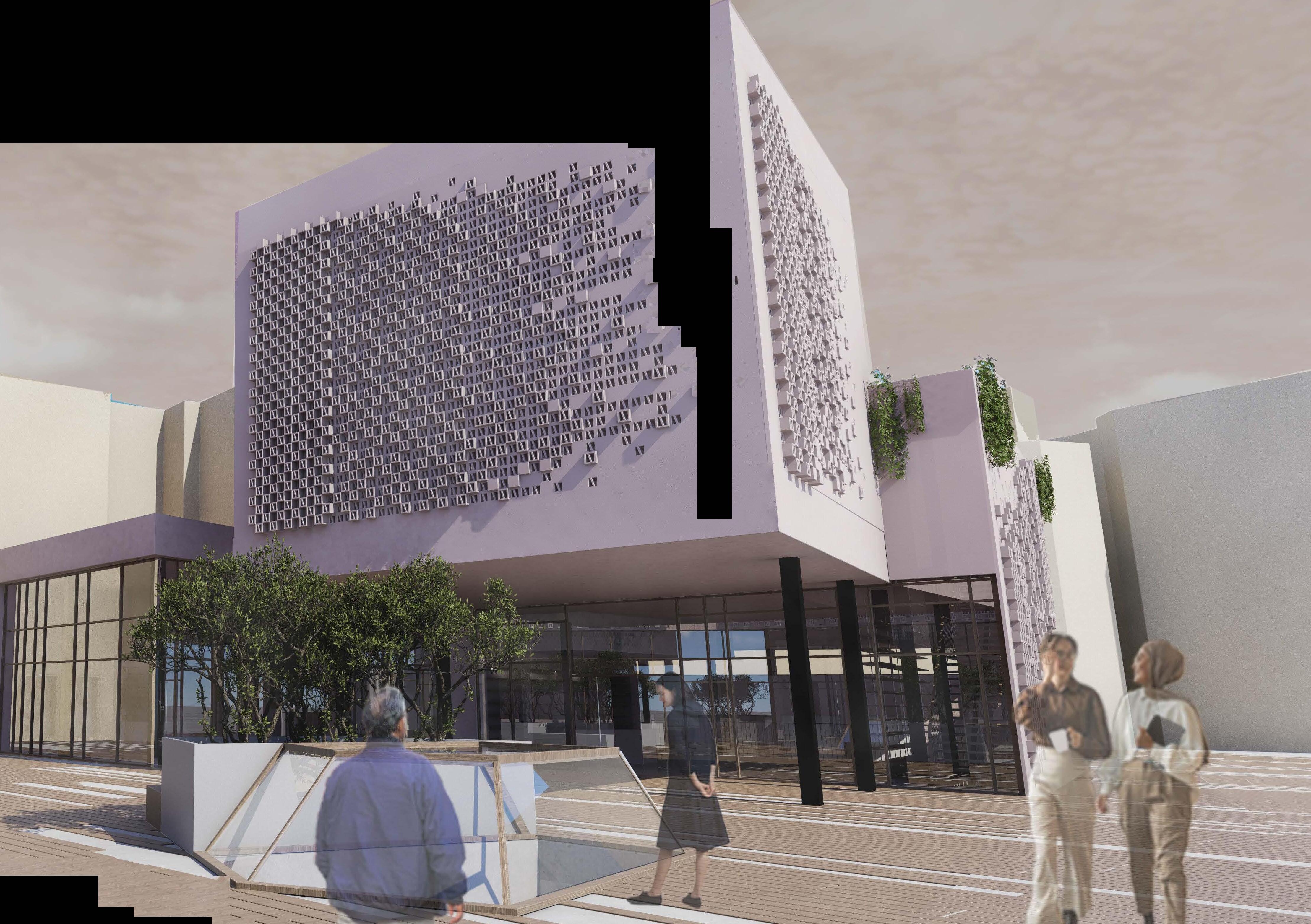
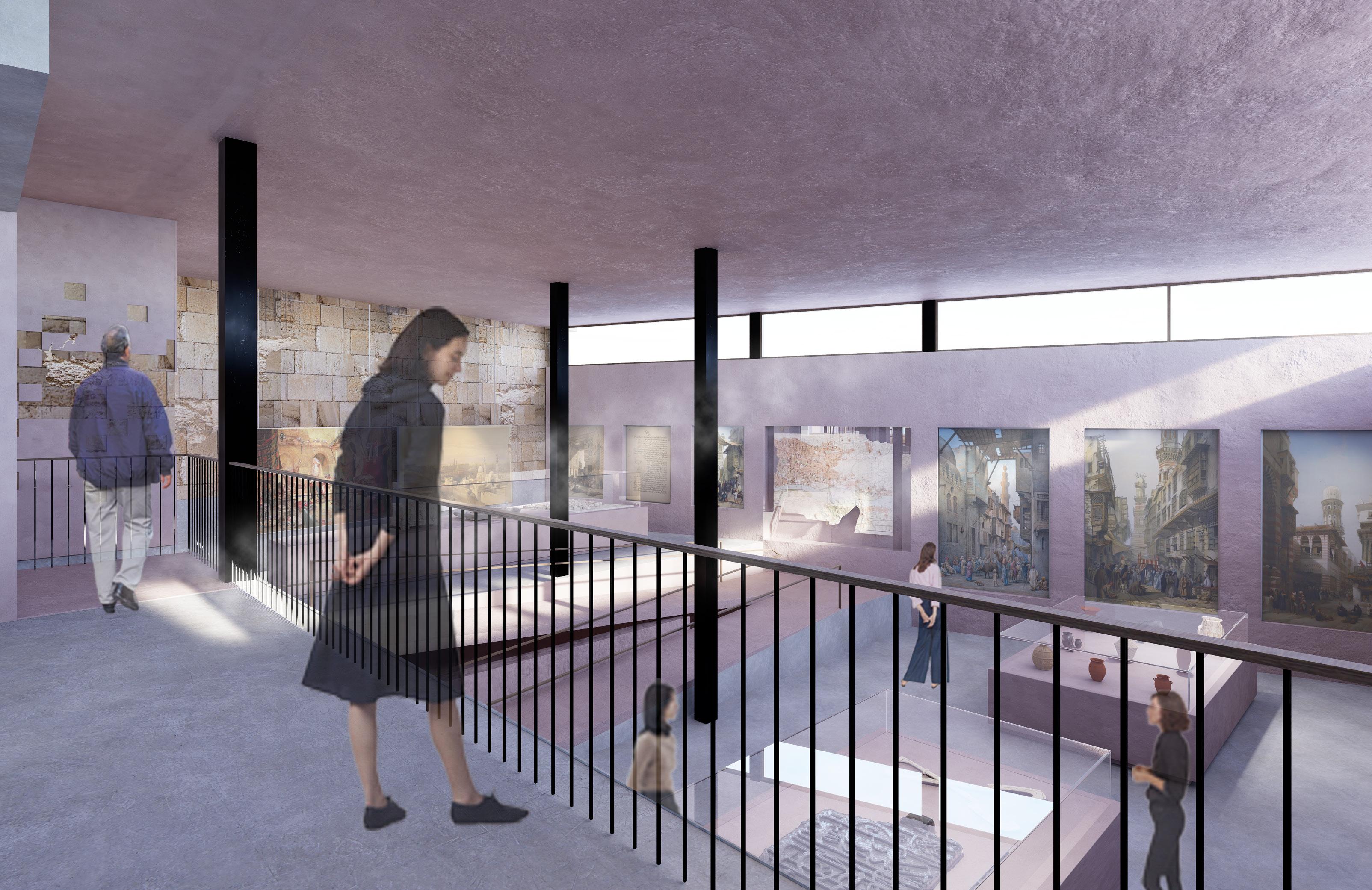
to Exhibition
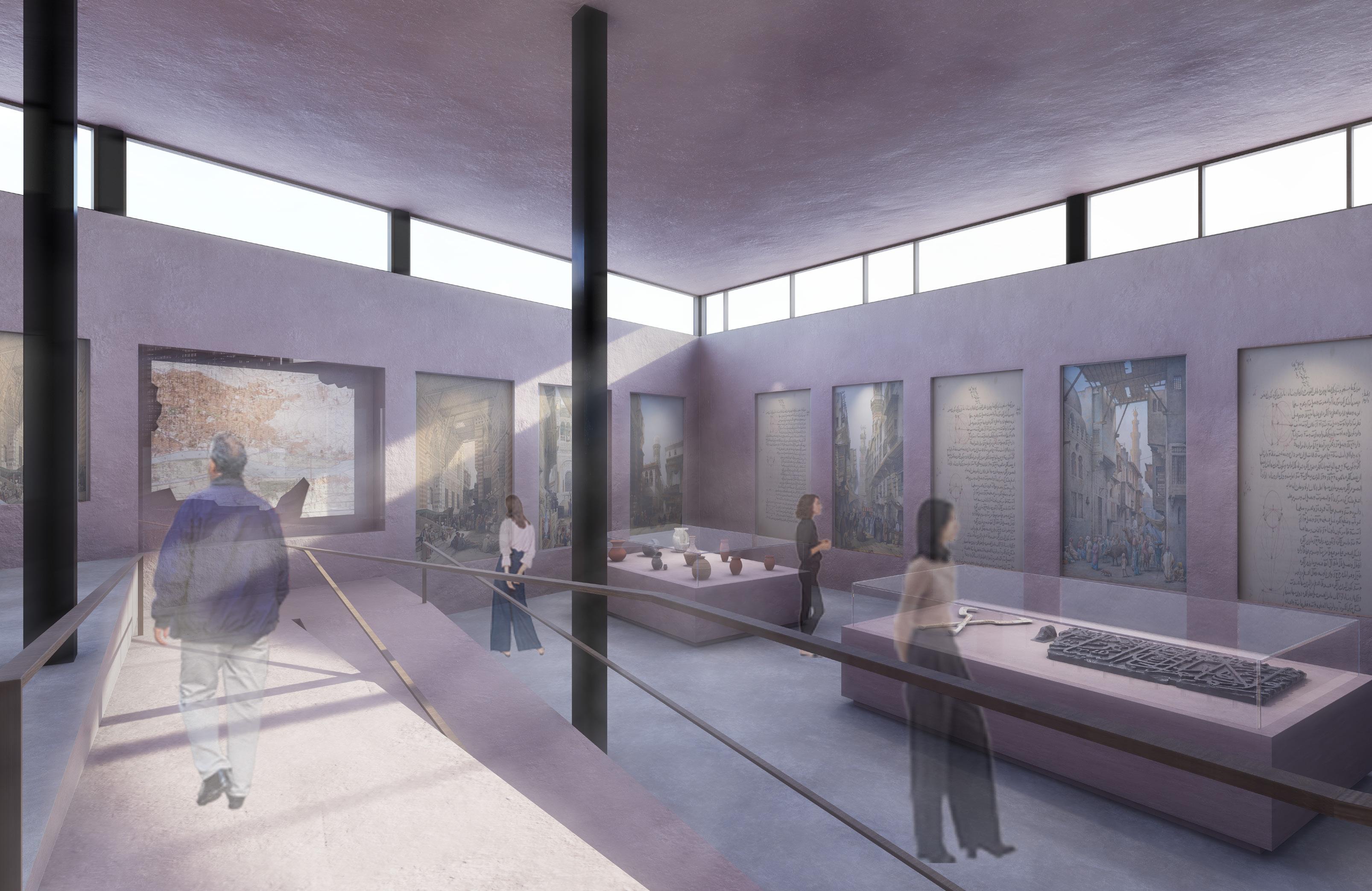
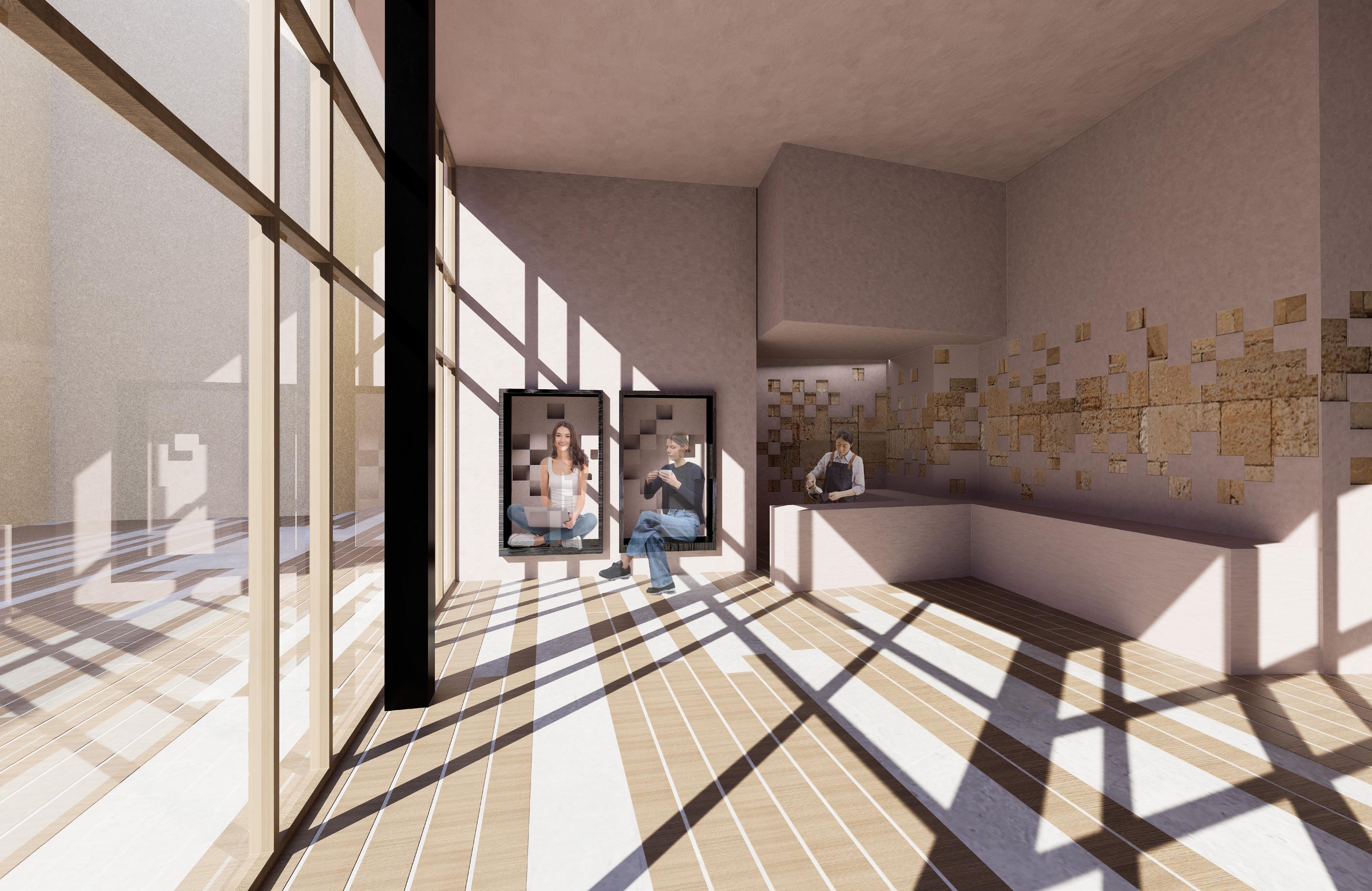

SECTION PERSPECTIVE



Section Perspective
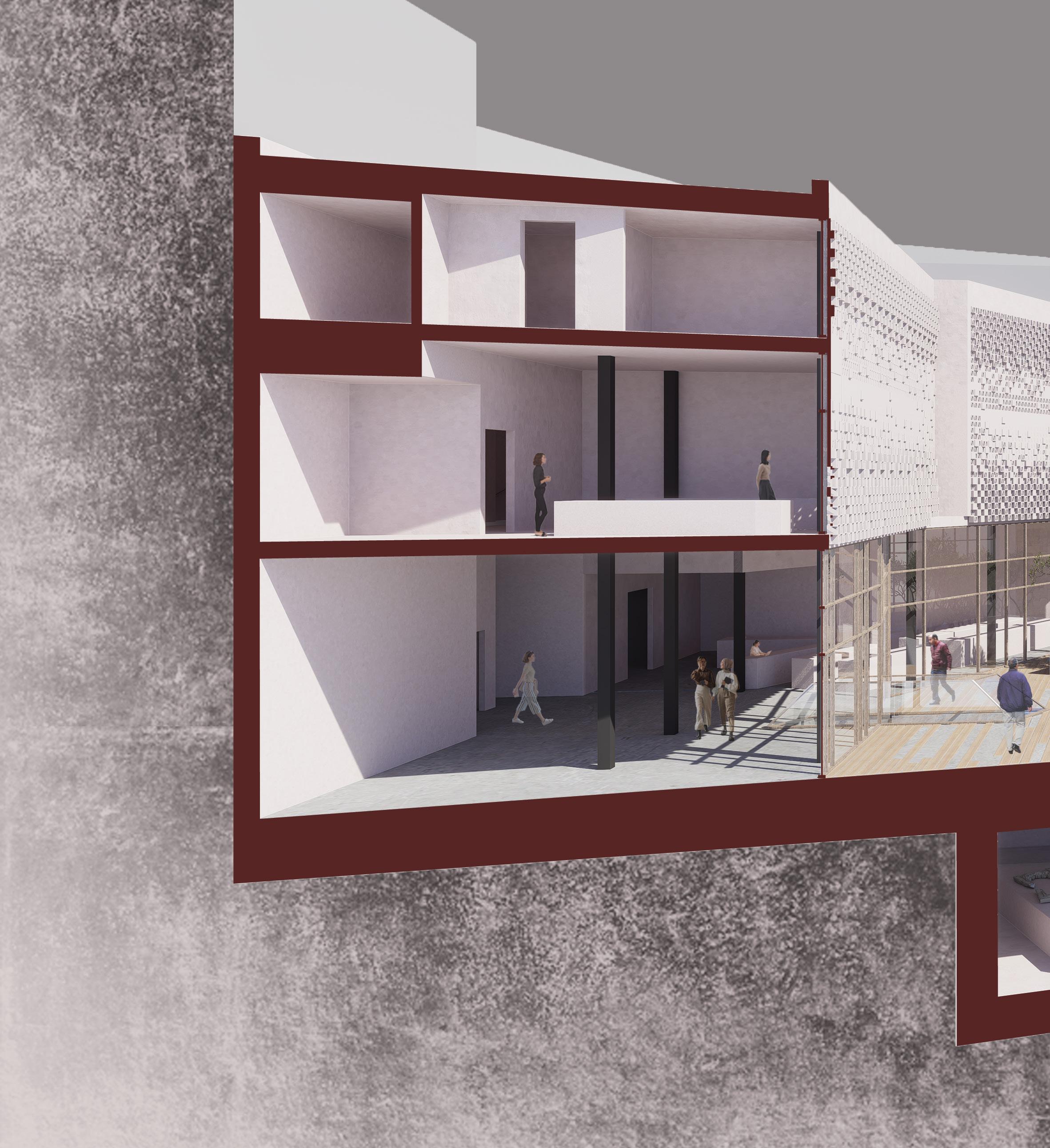

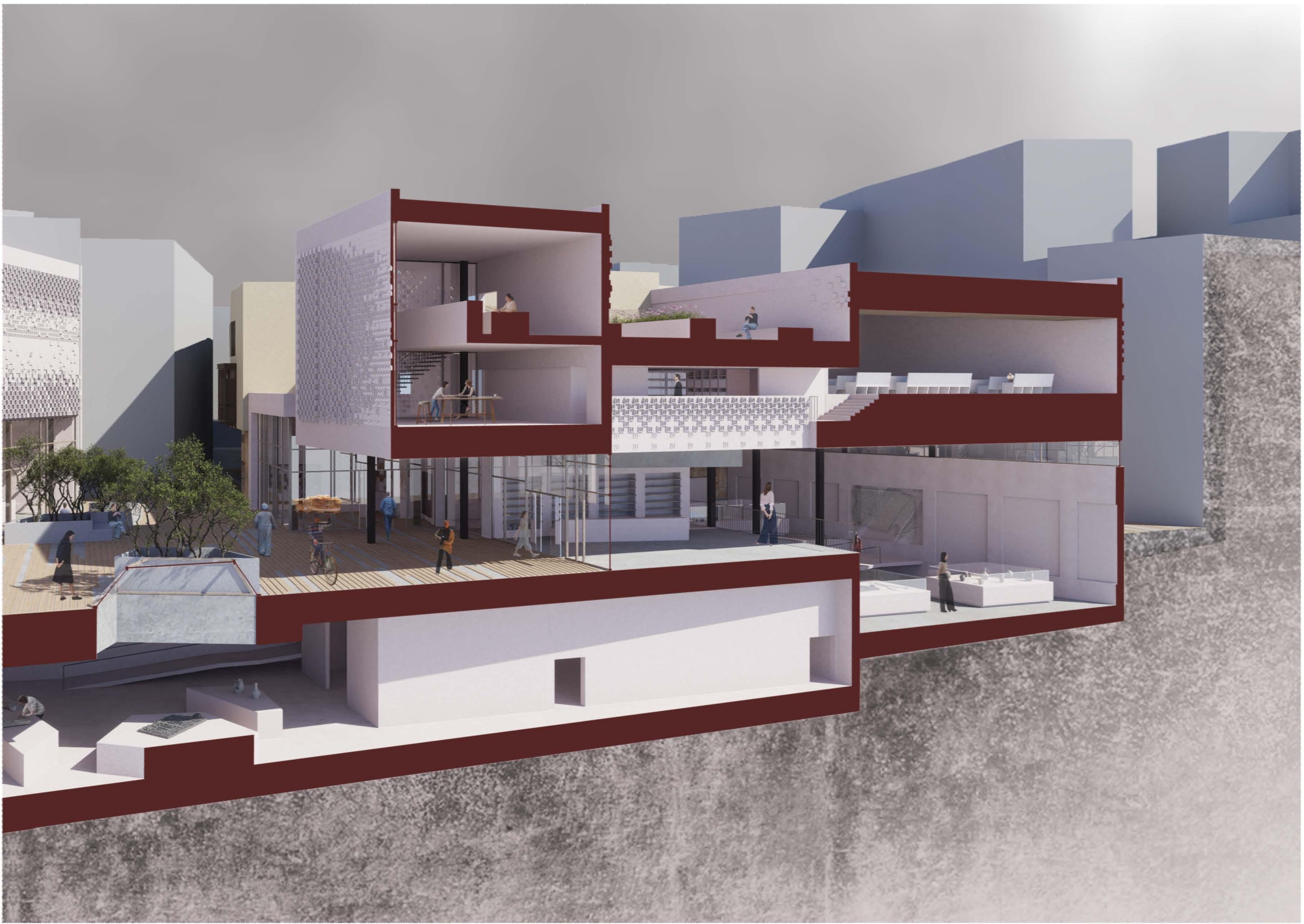
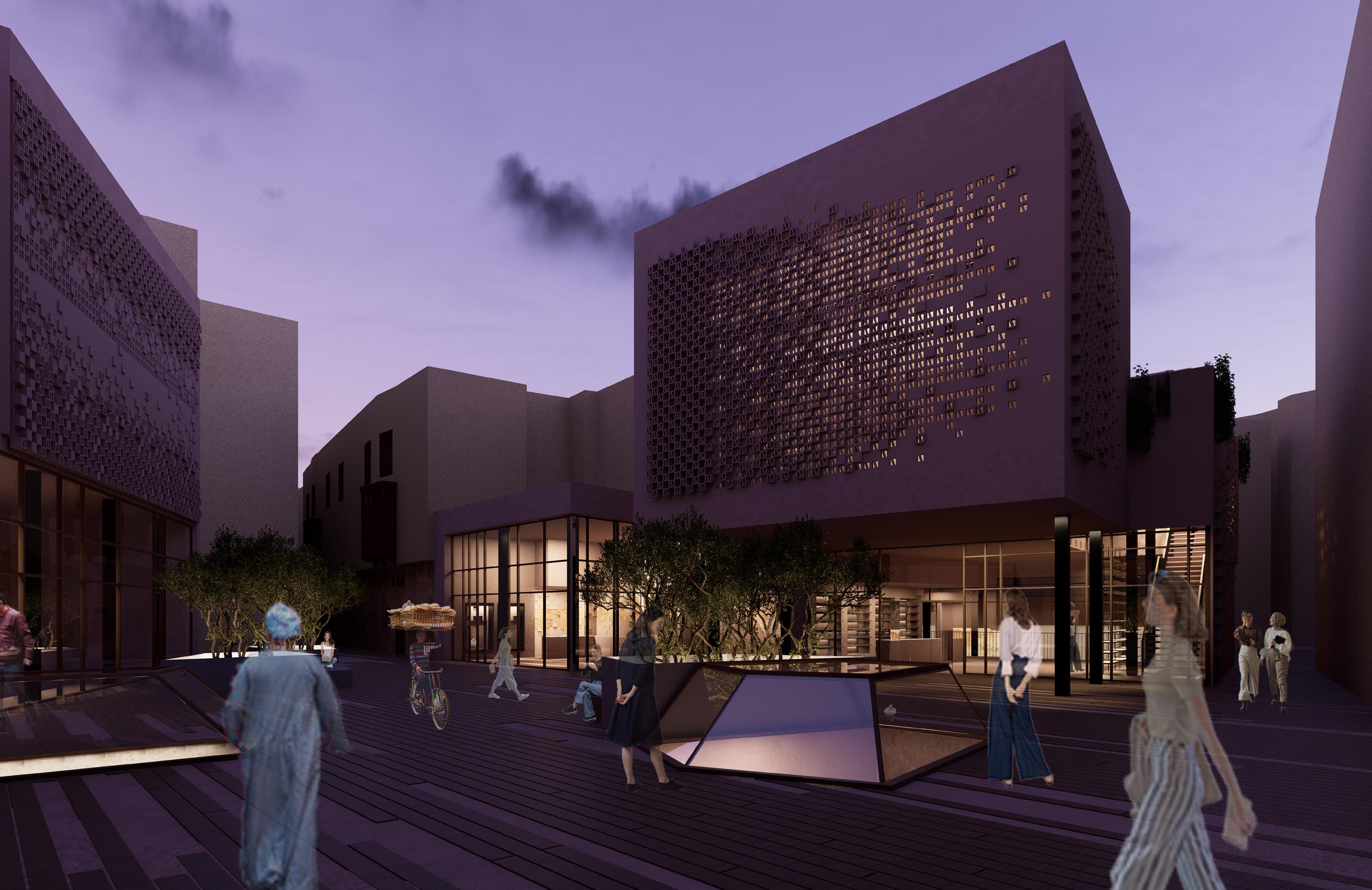
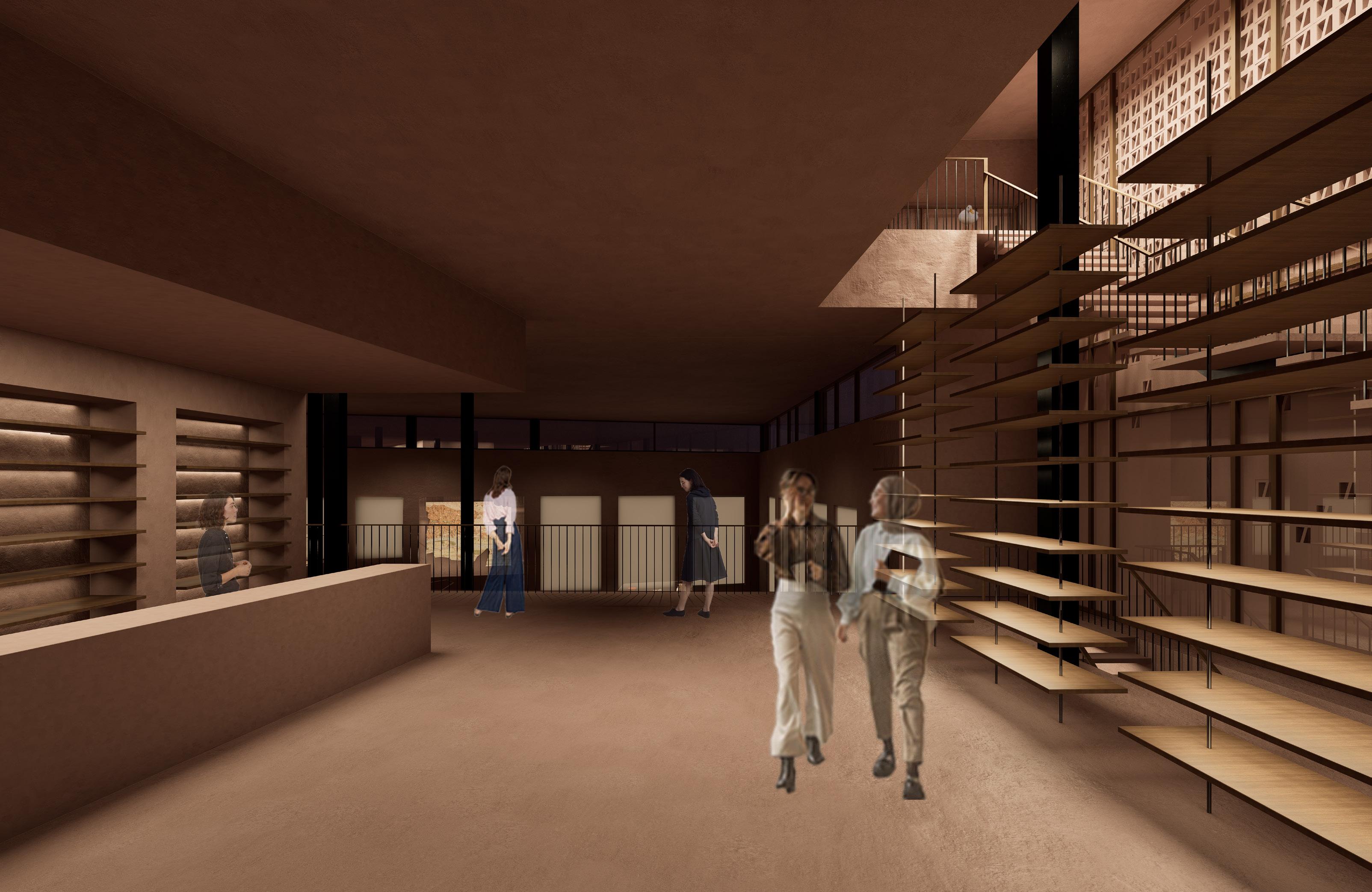
& Gift Shop
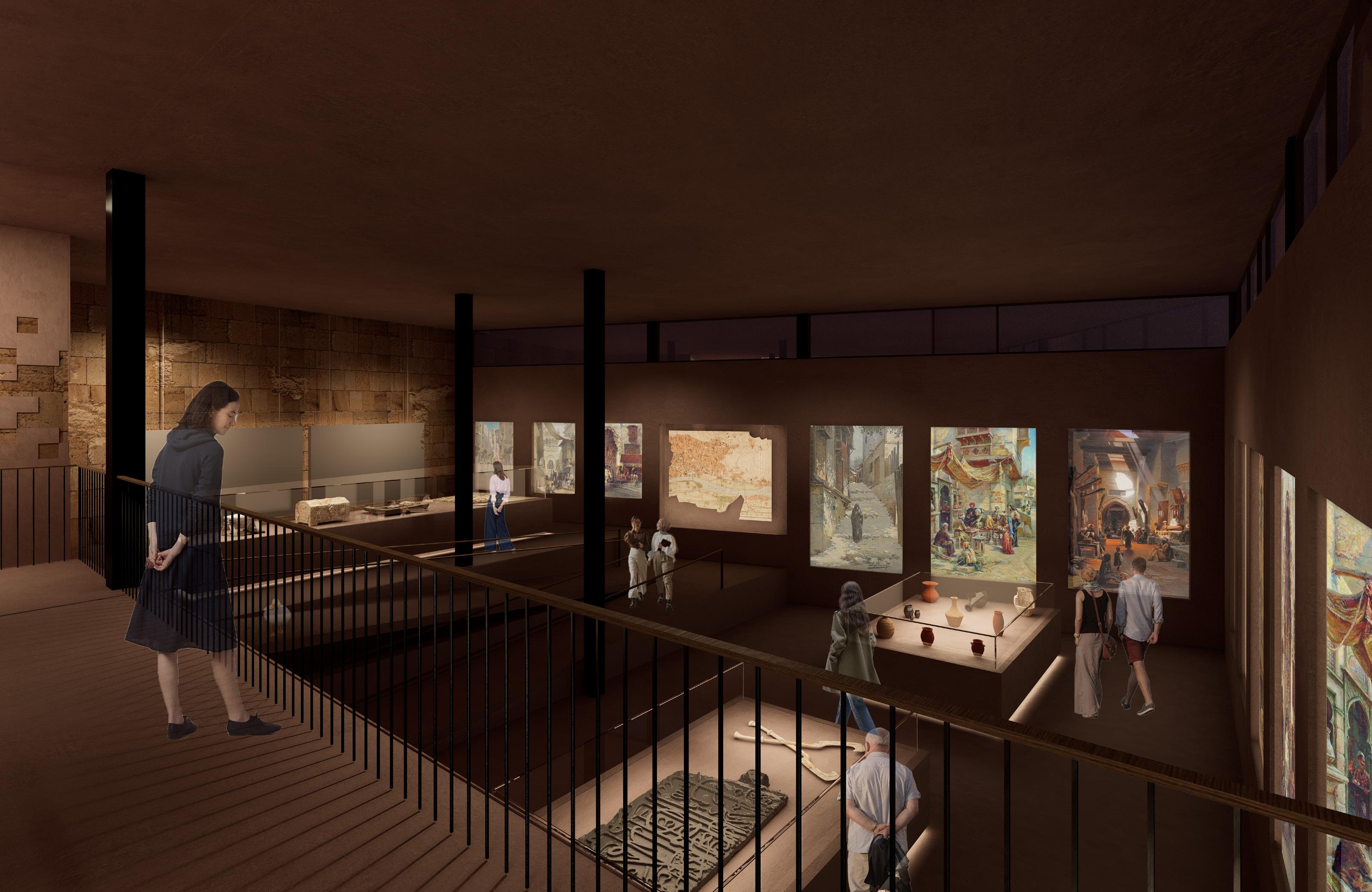

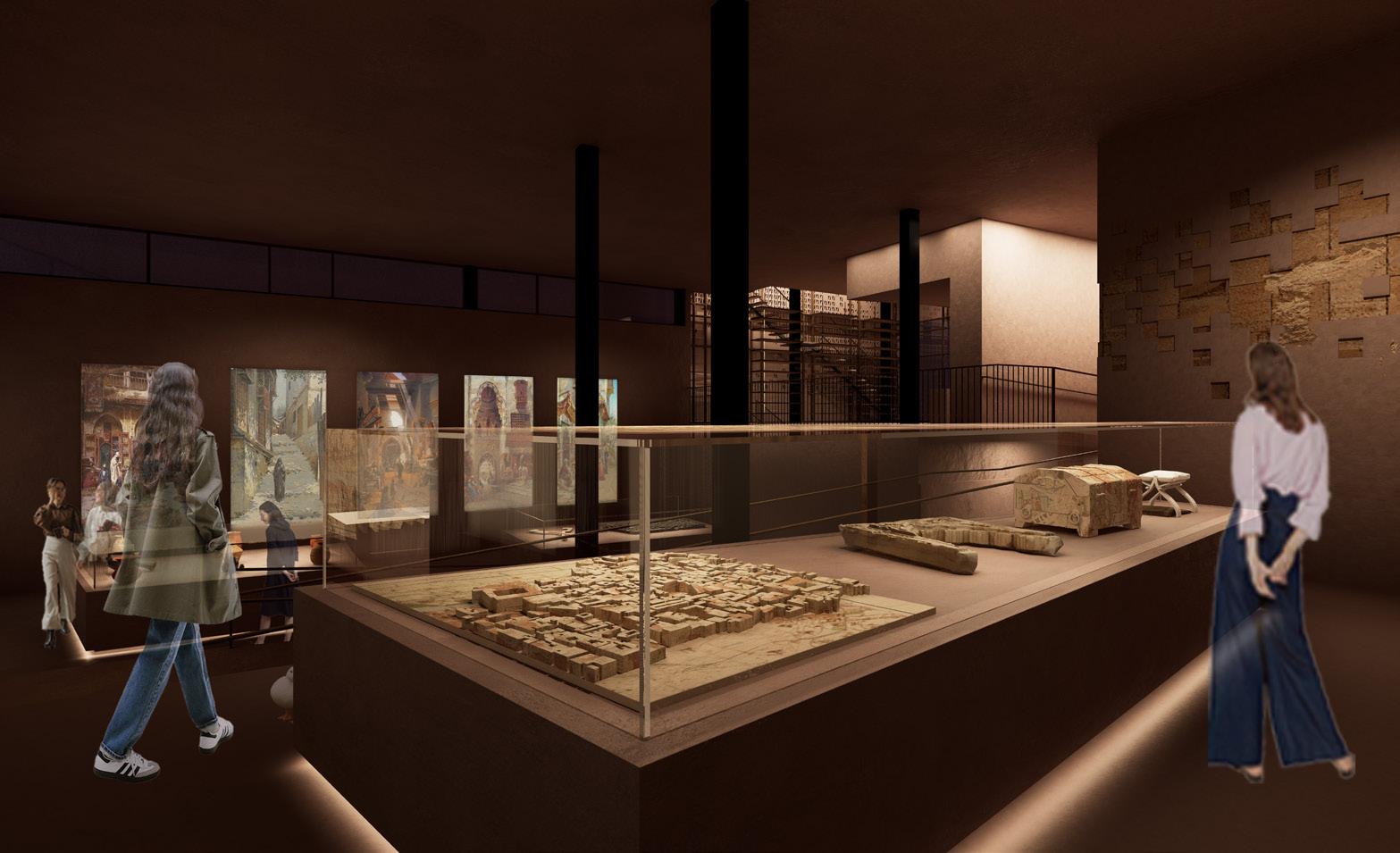

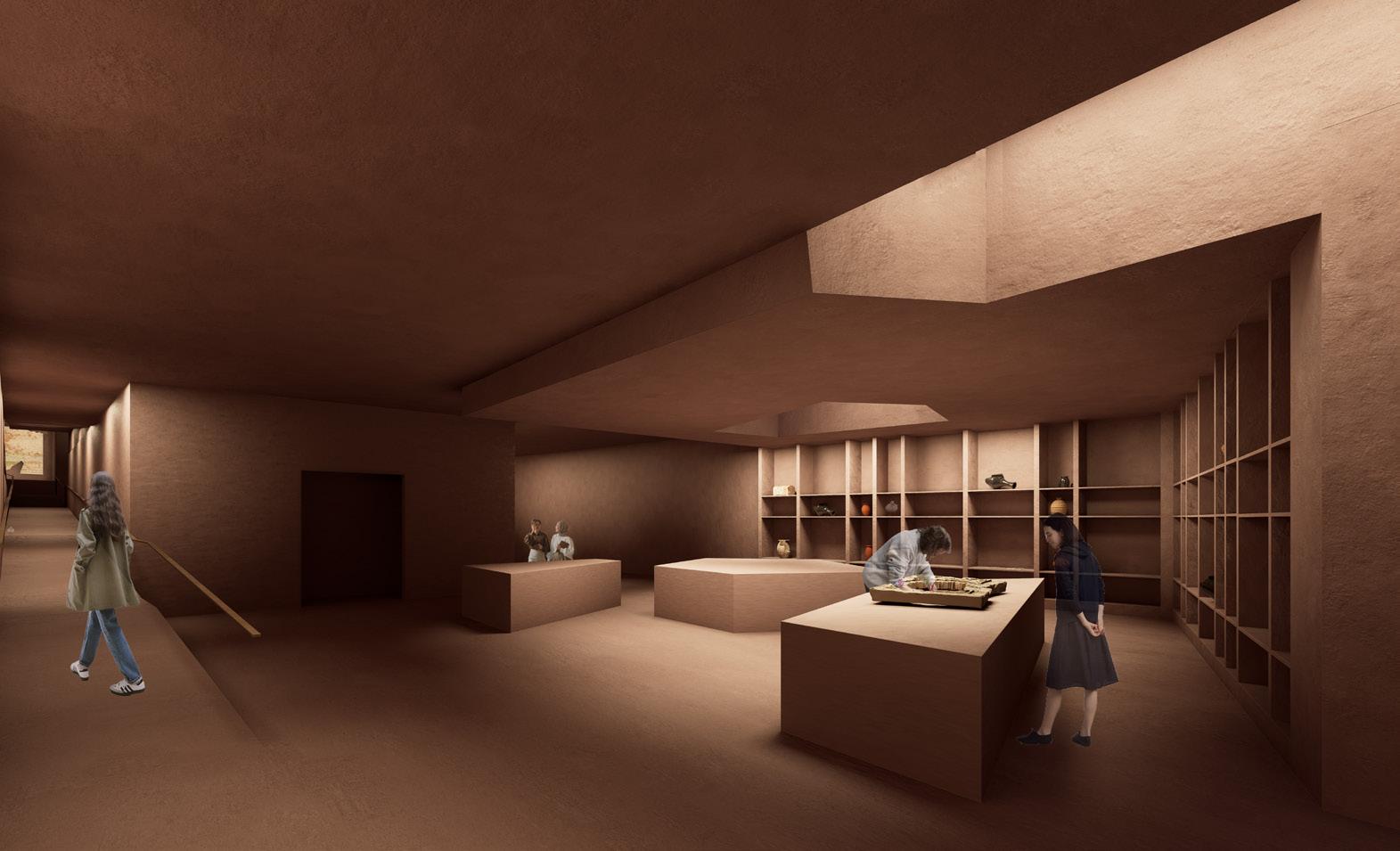
Procession Through Ramp To Materials Lab

