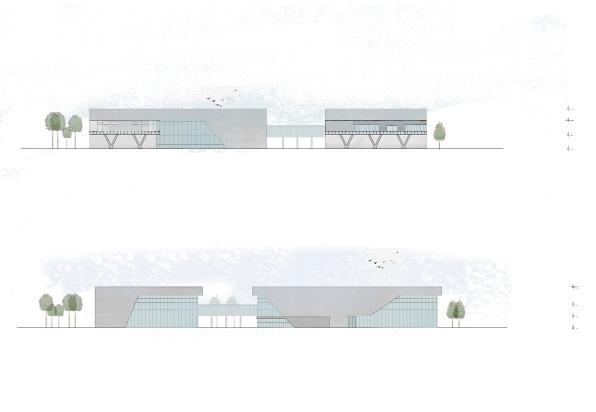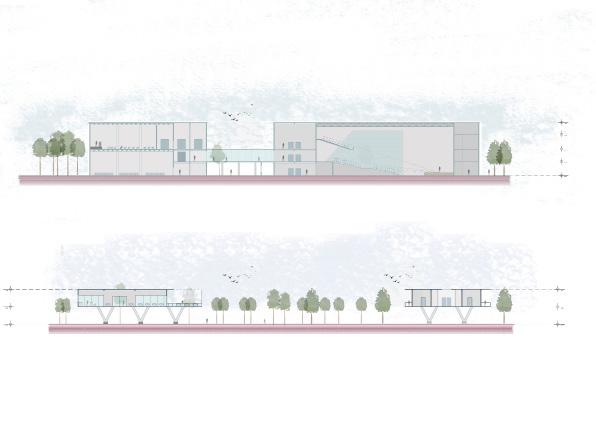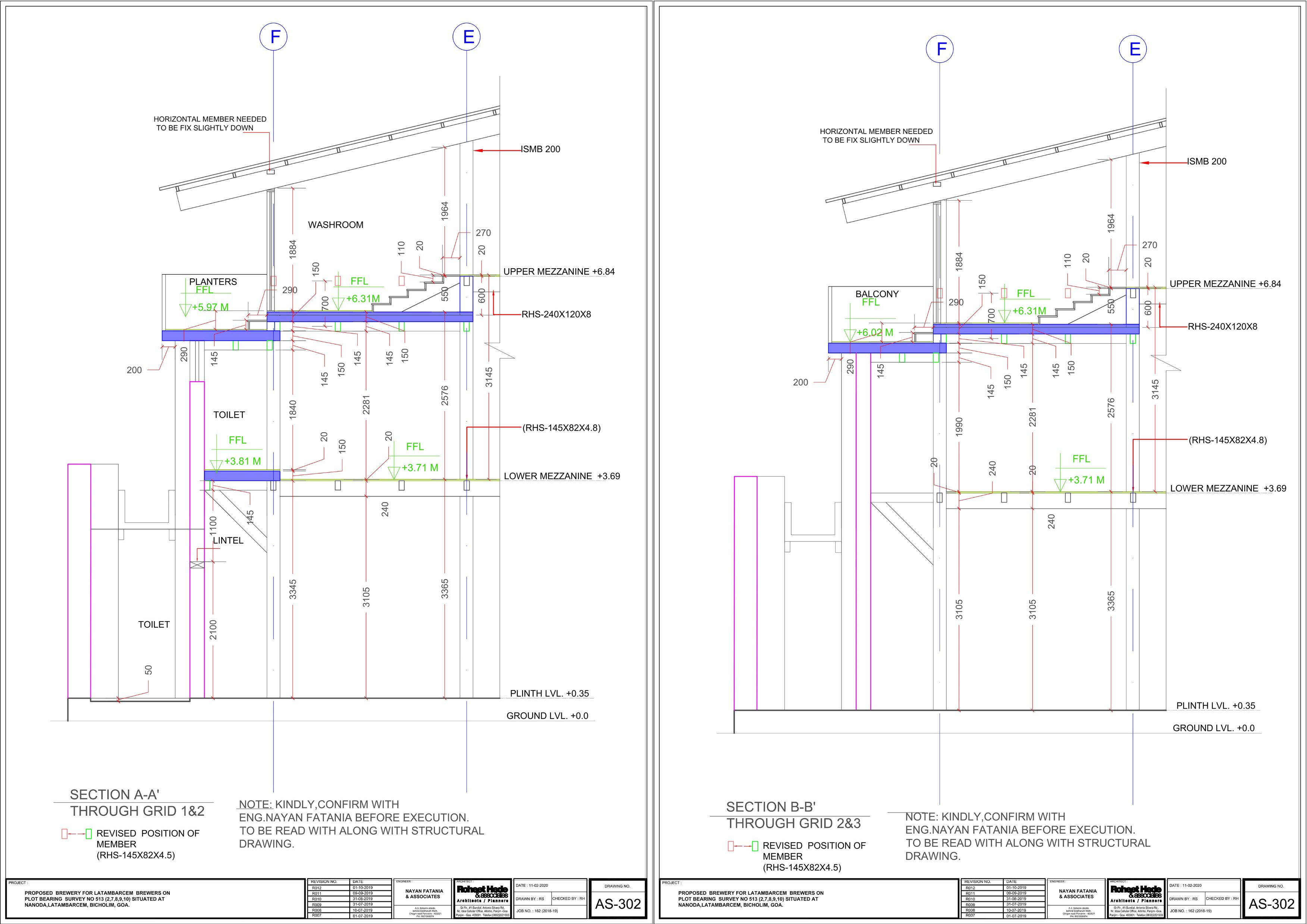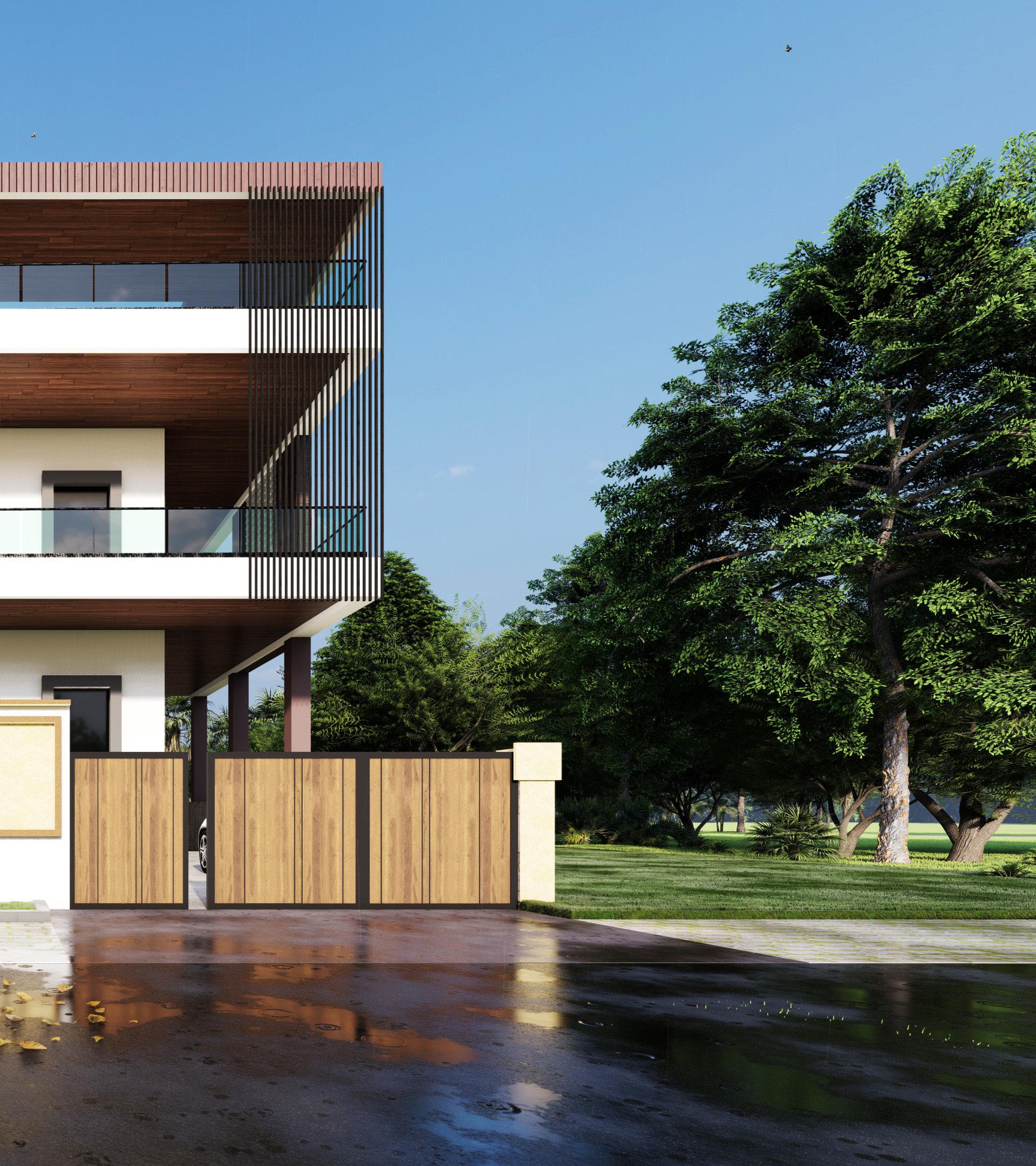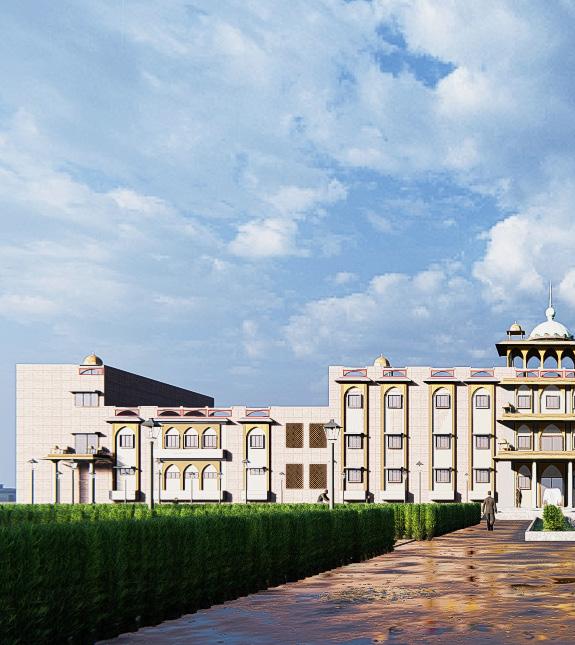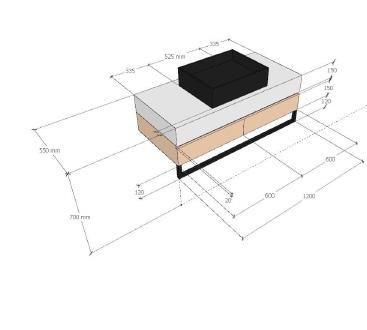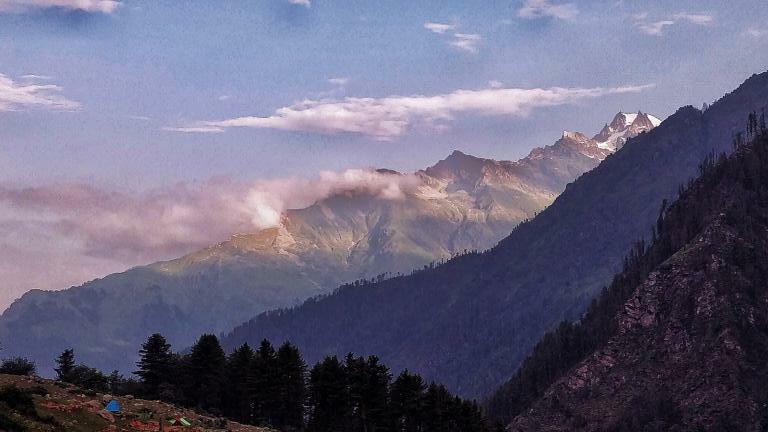RAVINDRA SINGH

























Oryza features inward-looking ‘L’ shaped villas that overlook the private garden and pool areas from within the homes. The façade makes use of linear forms and clean lines to make a contemporary entry statement. The large cantilever, vertical louvres in the front, louvered arches on the sides and the Georgian bar windows define the homes’ character. Each villa comes with three bedrooms and an attic, spread across the ground + two storeys. The open plan design on the ground floor strengthens a connection between the living-dining-kitchen areas. The living area features a sunken lounge that allows dwellers to be at eye-level with the pool and garden while also enabling a barrierfree view of the outside from across the floor. This combined with the acute doublepitched roofs and large windows creates a sense of spaciousness within the homes.


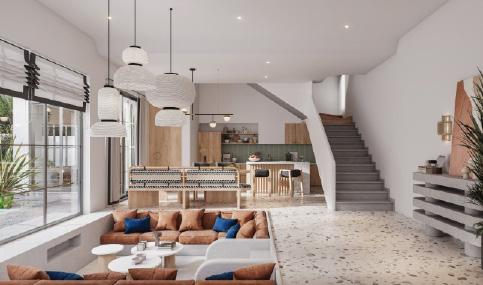







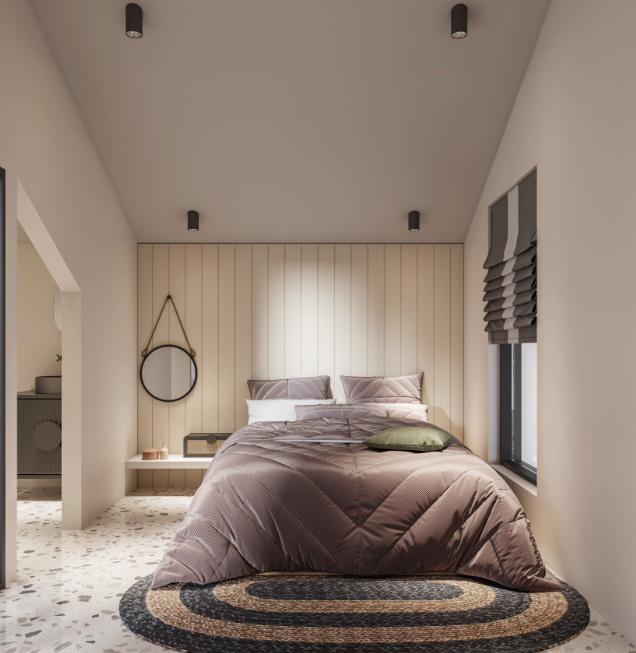
Mar Selva is an architectural masterpiece with clean, minimalist lines and earthy, structure wrapped in nature. Its open floor plan, end-to-end glass sliding doors and floor-to-ceiling windows, are made with the idea of forging a sense of togetherness between its inhabitants, and building a relationship with the environment, for a relaxed holiday experience. The darkened materiality of concrete is balanced with soft Scandinavian interiors that use an earthy colour palette to fuse all the design elements together. The white-painted walls and ceilings, terrazzo floor coverings, and rich furnishing work to create aesthetically pleasing spaces that inspire feelings of warmth, contentment, and cosiness. Nuanced hand-made
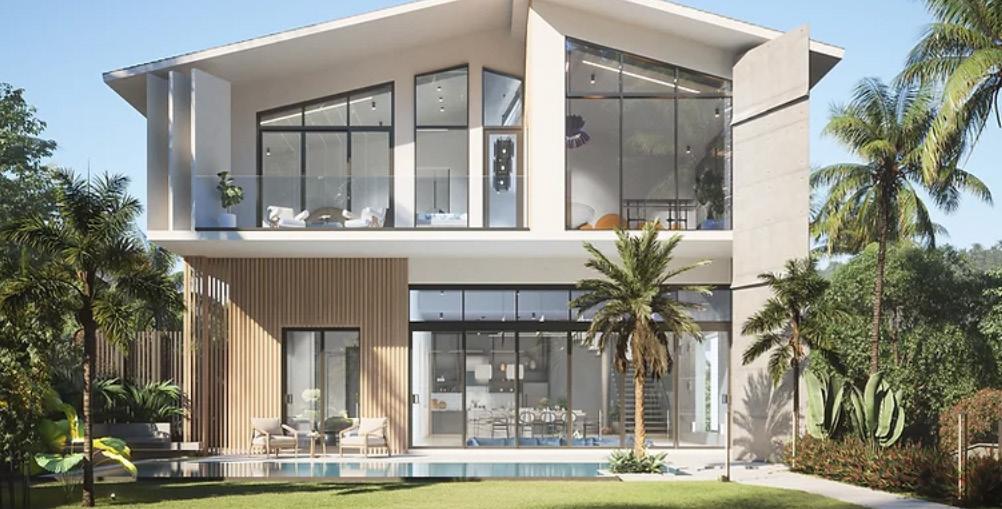








The client intended to keep the interiors of the apartment in modern style with somewhat a rustic feel. Living room is designedreciprocating the suggestion by the client idea of inclusion of arches, which therefore is used as the opening style and for the rustic feel, proposed exposed brick wall which compliments the other wall of grey and white paint. The interest seen by th client for cane furniture motivated us to design a minimal style chairs for the dinning area and other legged furnitures. A key design feature in the apartment was the moulding all over the house at 900mm.





Its a standalone villa for a family. It has variety of spaces for different functions all over the villa, also it has a basment which is designed for recreational activities as requested by client. This project intented to have interiors in combination of three colors, the doors and windows are kept in dark wood colors, the furniture in light wood colors and the wall and flooring in light beige texture.

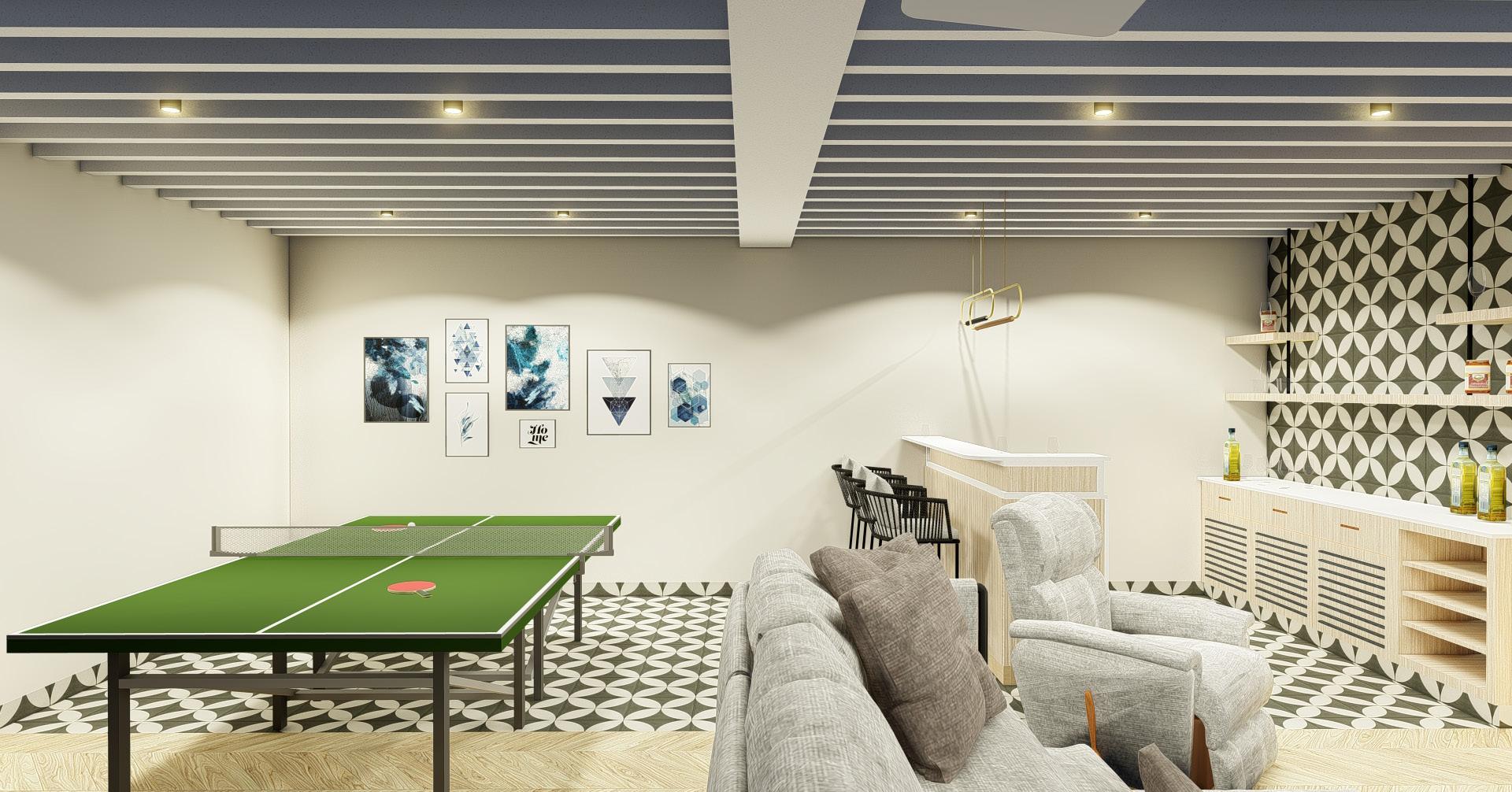
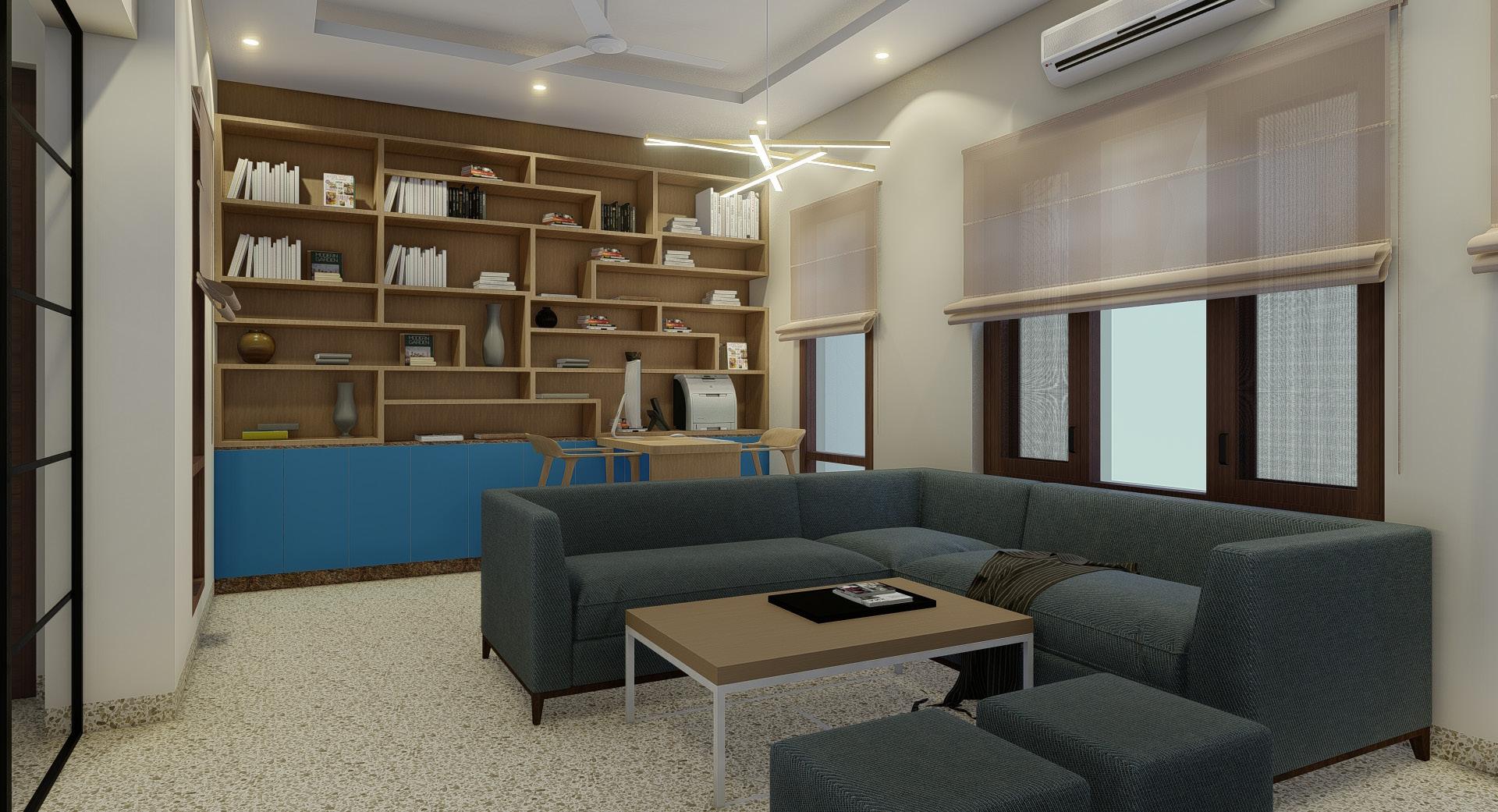

Its a standalone villa for a family. It has variety of spaces for different functions all over the villa, also it has a basment which is designed for recreational activities as requested by client. This project intented to have interiors in combination of three colors, the doors and windows are kept in dark wood colors, the furniture in light wood colors and the wall and flooring in light beige texture.


Site :Amravati, Andhra Pradesh
Site Area : 24 hec.
The Government of Andhra Pradesh’s vision is to make Andhra Pradesh the most preferred global destination by 2050. One such prime focus area is the development of world class sporting infrastructure with a dynamic ecosystem within the city. So The government proposed a International football stadium , sports facilities and Recreation facilities in Amaravati.
The study will be specific to the design of stadium for the sport of football, which will be adhering to the FIFA Standards, at the site of Amravati,Andhra Pradesh. It will include related case studies in which the site connectivity, the circulation design, the spectatorfriendly architecture, anthropometrics, the stadium design and its roof structure will be looked into. It will be a combination of form and functionbased approaches

The new Amaravati will rise on the banks of the Krishna river between Vijayawada and Guntur cities.It’s located close to two well developed cities (vijaywada and guntur) it is 32 kilometres away from Guntur and 39 kilometres away from Vijayawada.

A North-South field of play orientation is considered best-practice for outdoor stadiums and meets all modern North American standards for football as well as International FIFA standards.


The most of the crowd for the stadium will be come from the cities area of vijaywada and guntur. the cities is connected with expressway which is going through the center of the amaravati. the west side of the site adjcent of the expressway junction.
Propose bus stand at the junctions for the better transportion connectivity directly to the site.

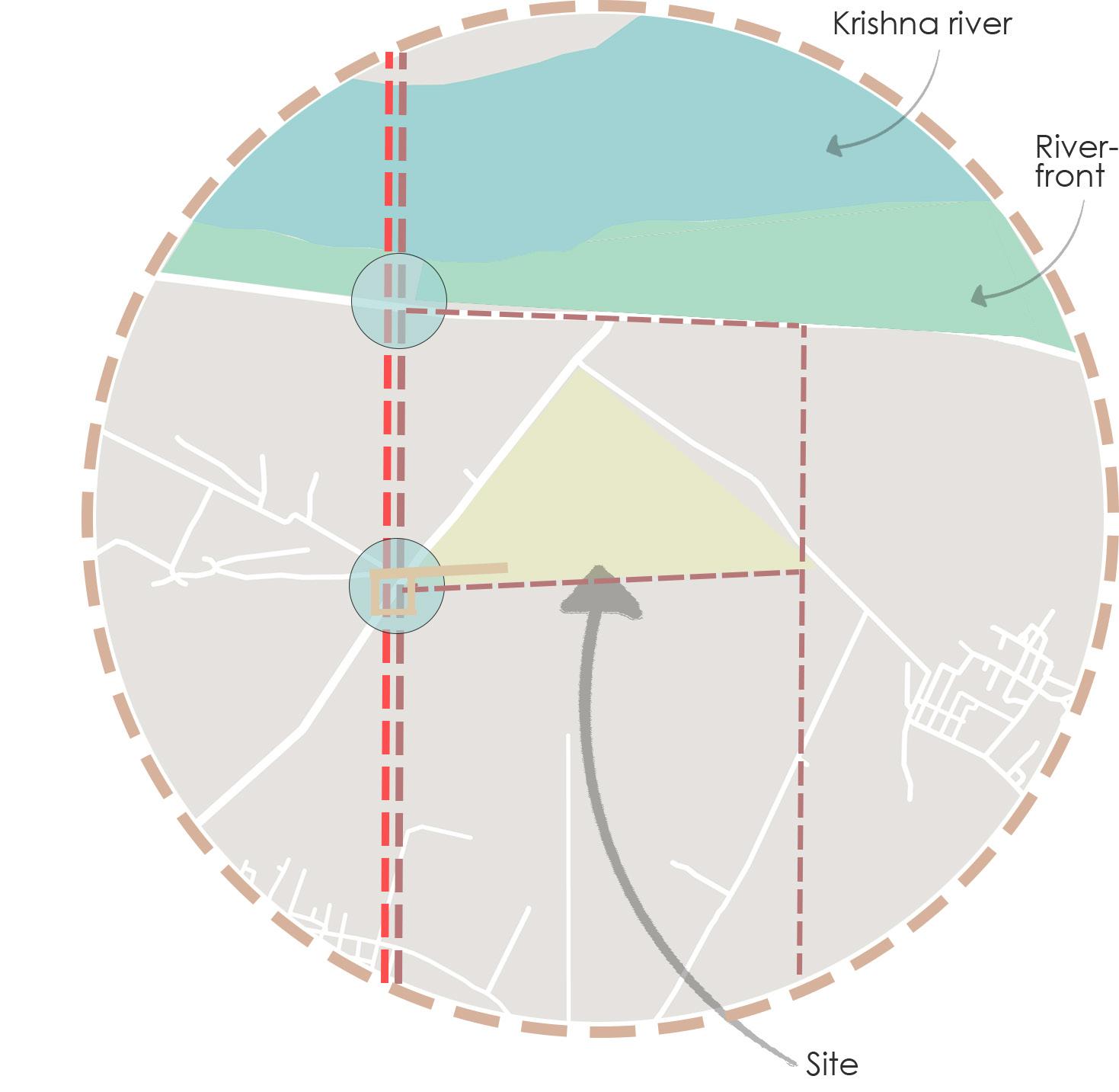
Propose metro line parallel and along with the expressway which connect the two cities for accessbility to the stadium for the upcoming public.

Propose overhead walkway bridge from bust stand to the site to manage the crowd and massive public gathering which create traffic on the




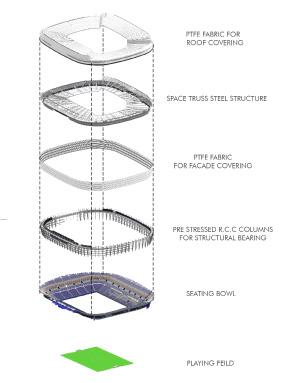

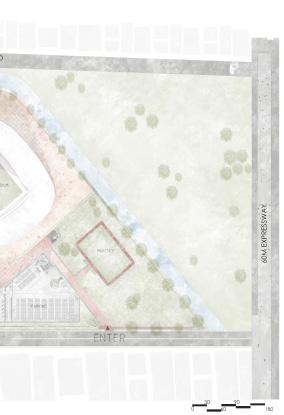




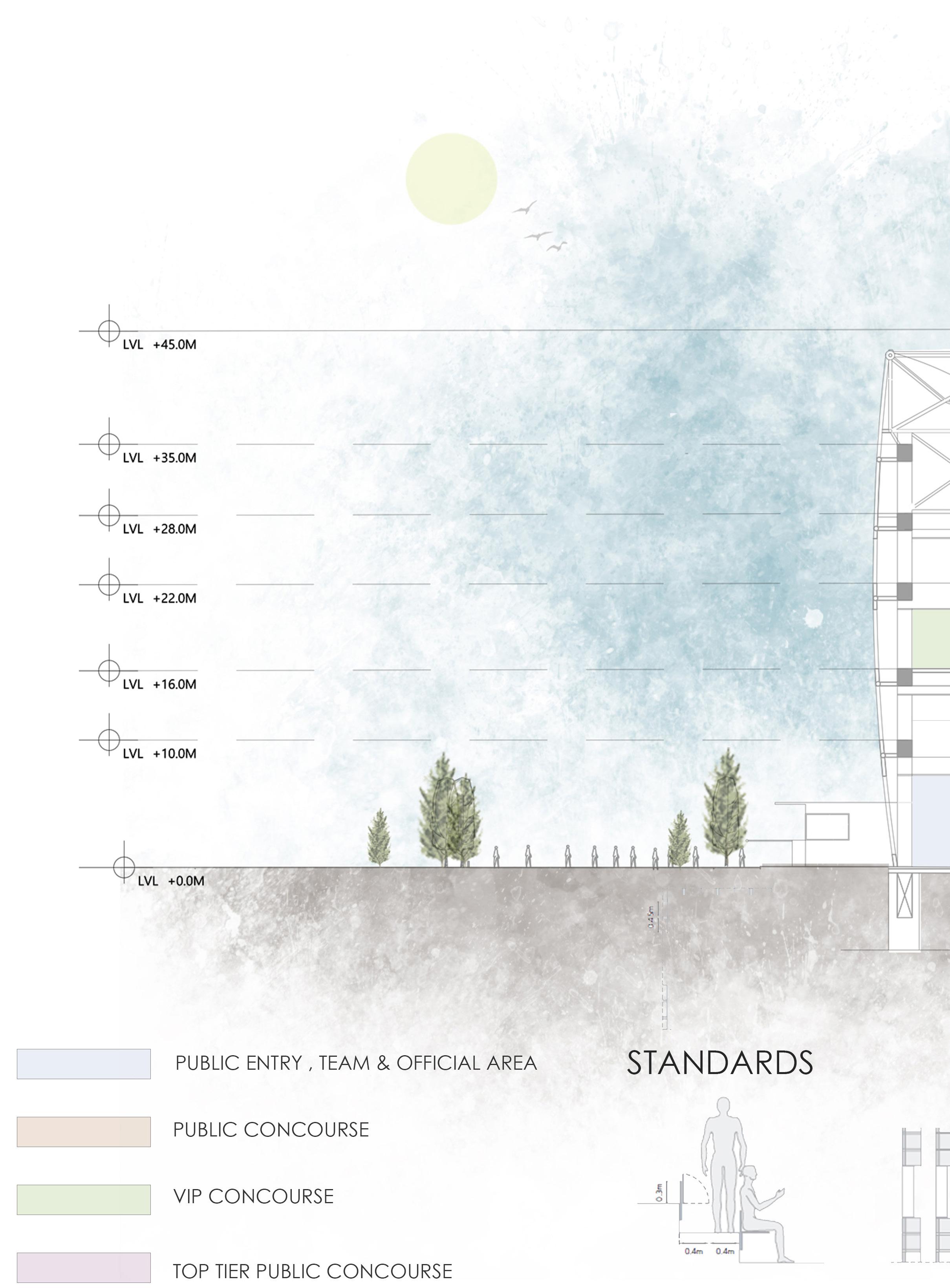

LVL +12.0M
LVL + 45.0M
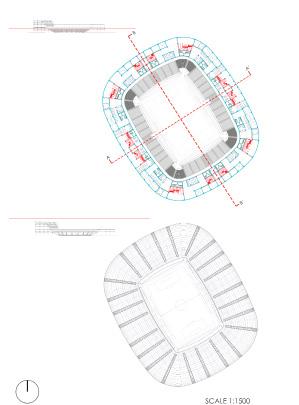





The concept of the design based on the massing and interconnected spaces of different activities.
The single block splitted into two different masses(block).the front block is convention hall and other one is auditorium block.
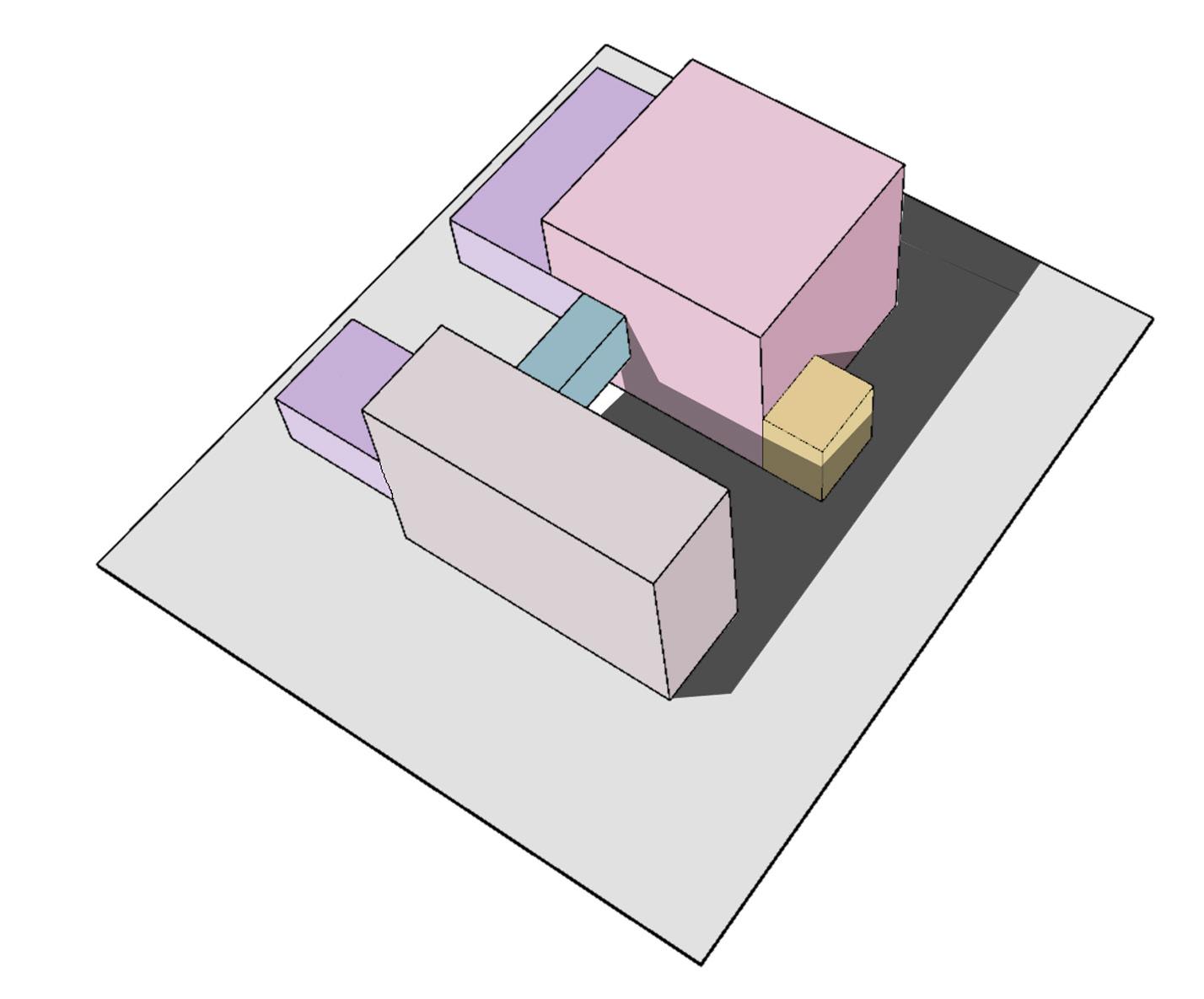


These blocks connected through a block/ bridge(transition space).
The blocks of secondary activities spaces later connected with these primary blocks for functioning of over all design.

Allowing views towards river for accomodation and restaurant block
Allowing movement through Transition space(bridge)
Block divided on the basis of activities of different spaces.
Single mass/Block


1.The placement of the Cantiliver blocks is towards the river for better view and interaction with river.
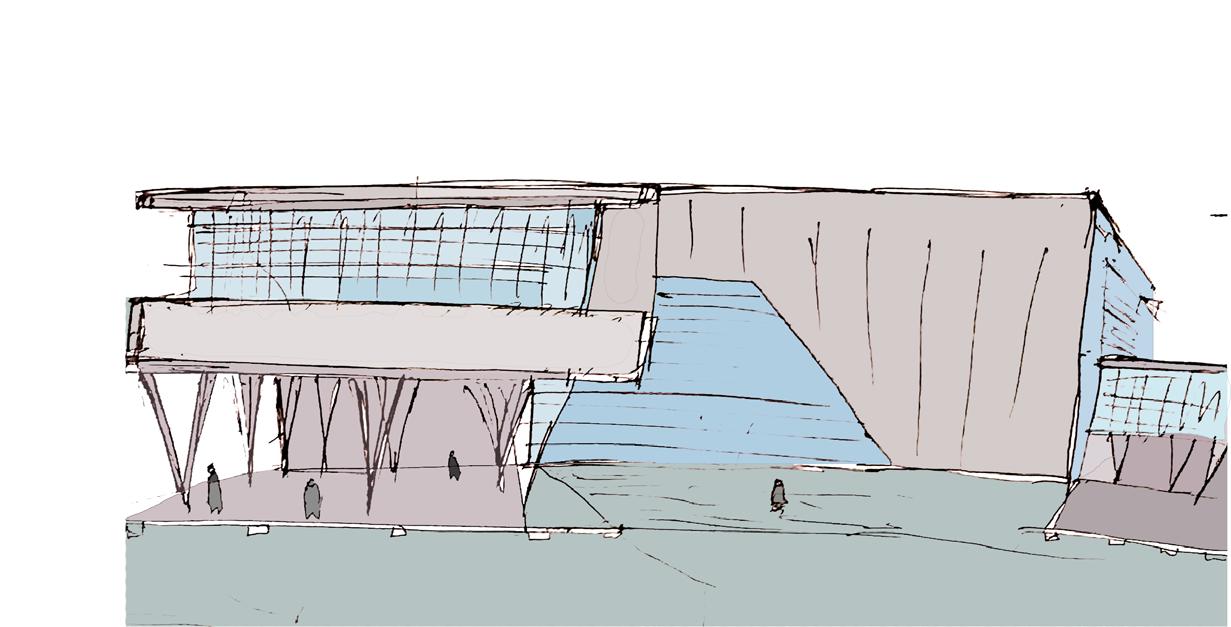

2.Design interaction open spaces with the block placemennt.

CONCRETE massing used for prevent the maximum sun radition from the south and also prevent the sound leaks from inside to outside and vice versa. GLASS is used in between the massing for visual connectivity to outside and other spaces.





B-B’
