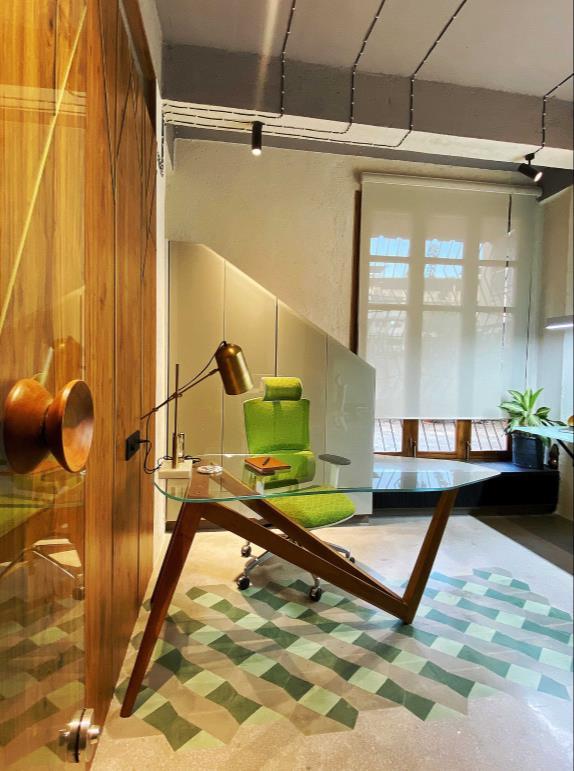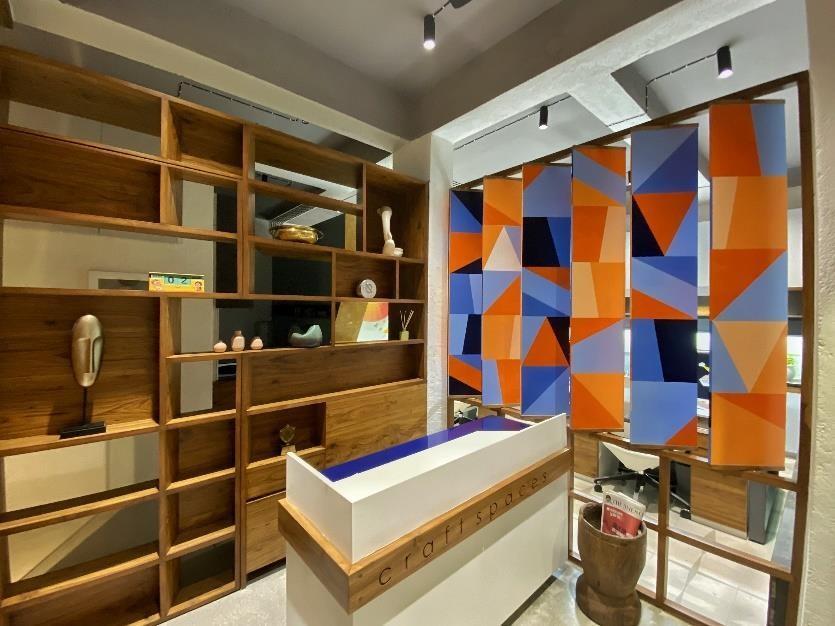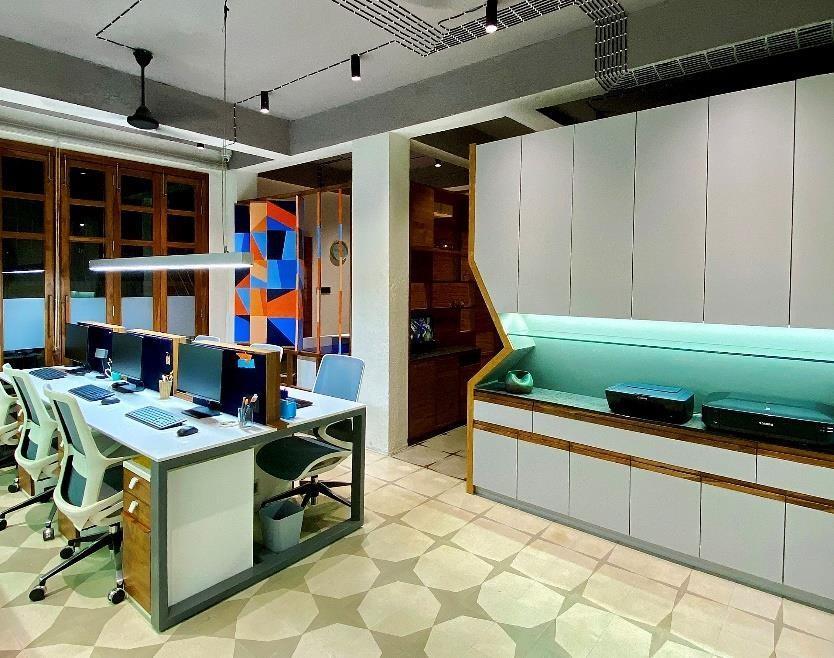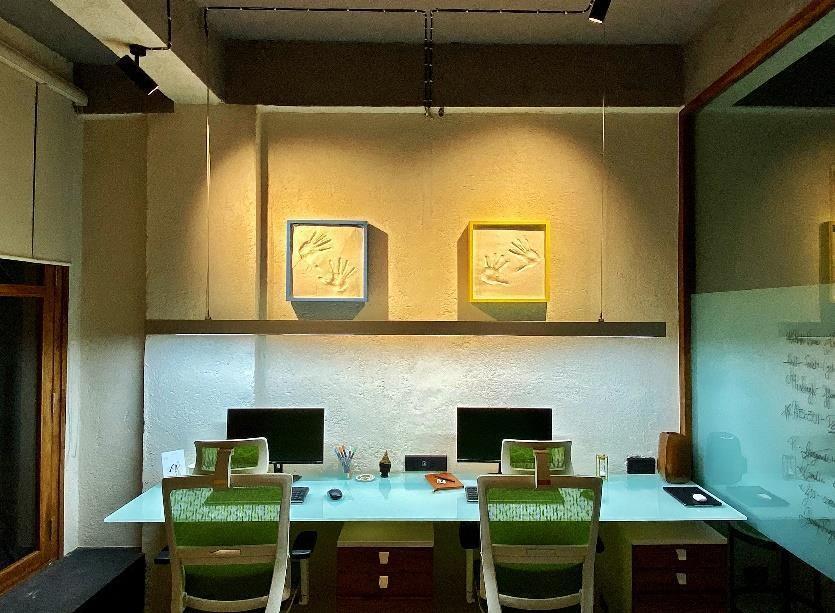


RAVI N. MISTRY
ARCHITECTURAL INTERNSHIP PORTFOLIO
VIVA School Of Architecture, Shirgaon Virar
11th December 2023 to 30th March 2024
EXAM SEAT NO. 24813
CRAFT SPACES is a multidisciplinary firm, of Architecture, Interior and Landscape founded in 2017 by Ar. Sudhanshu Yande and Ar. Abhishek Dukane.


Overview of the Firm
Located at B-001, Prestige Apartments, Yashavant Srushti, Boisar (West), Maharashtra, India, with a postal code of 401501, Craft Spaces is a dynamic architectural firm founded in the year 2017 Jointly led by Sudhanshu Yande and Abhishek Dukane, who serve as the Principal Architects, Craft Spaces has quickly established itself as a versatile player in the architectural landscape.
Scope of Work:
Craft Spaces specializes in a diverse range of projects, catering to both private clients and corporate entities. Their portfolio includes architecture, interior, and landscape design services for residential, commercial, institutional, and hospitality projects. From row houses and residences to commercial offices and large scale institutional developments, Craft Spaces prides itself on its ability to adapt and excel across various scales and typologies
Design Philosophy:
At Craft Spaces, the design ethos revolves around reconnecting architecture with nature and maximizing the use of space, natural materials, and lighting to redefine and enhance the built environment Their approach is characterized by a commitment to creating designs that not only inspire but also positively influence lifestyle and society at large. Attention to detail, honesty in design, and a focus on client satisfaction and sustainability are the driving forces behind every project undertaken by Craft Spaces.
Professional Accreditation:
The Principals of Craft Spaces are registered architects with the Council of Architecture and the Maharashtra Industrial Development Corporation (MIDC), ensuring a high level of professional expertise and adherence to industry standards
Vision:
Craft Spaces is dedicated to a creative design approach tailored to each project, striving to strike a harmonious balance between functionality and aesthetics, contextual relevance, climatic considerations, materiality, costeffectiveness, and project timelines.























































































