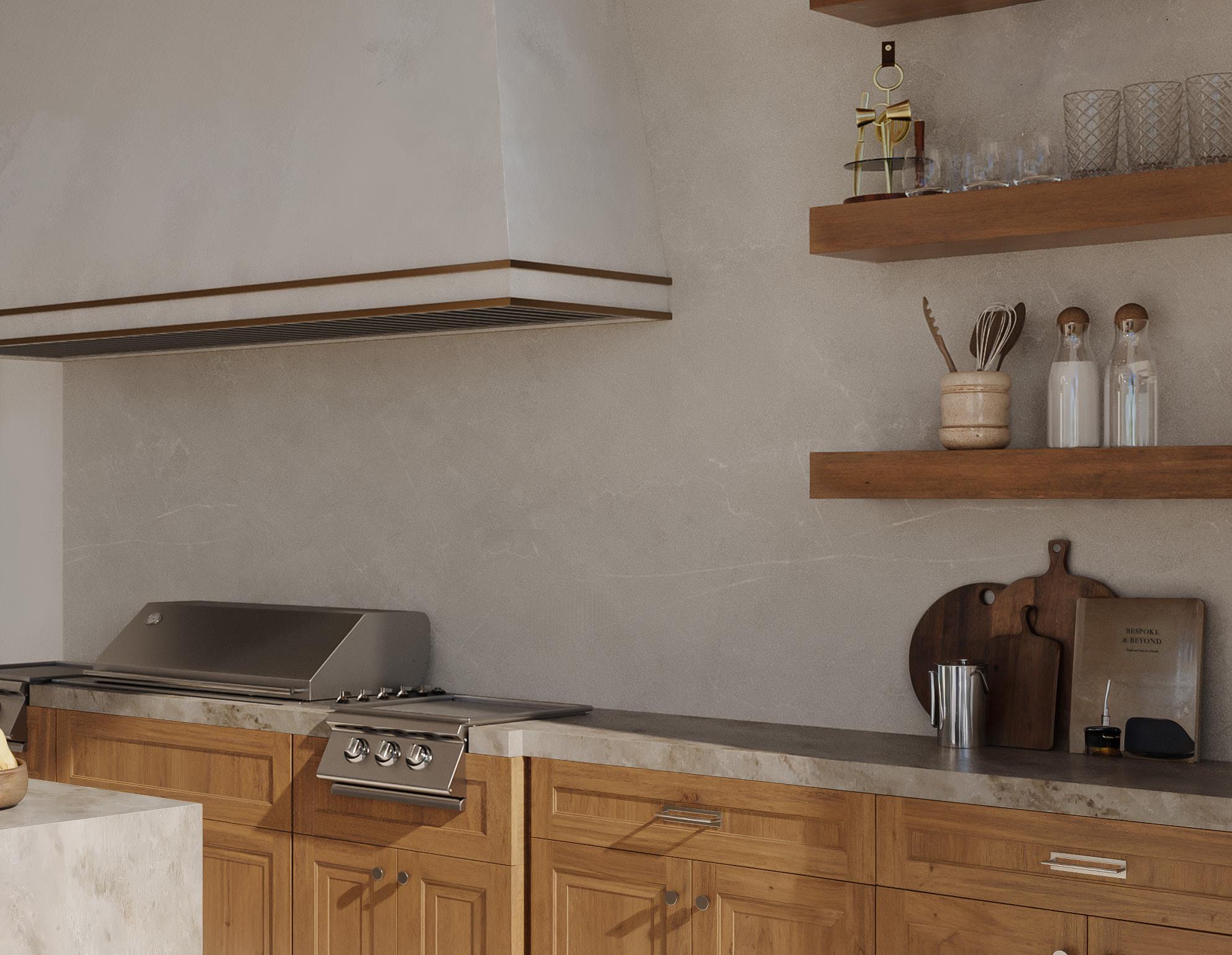L UXU RY PROPERTIES SPECIALI ST
COQUINA SANDS | 1555 NAUTILUS ROAD



Presenting an exceptional new residence by the distinguished collaboration of Crayton Road Development, Falcon Design, Van Emmerik Custom Homes, and R & Co Designs. Set on a sprawling oversized lot with coveted western exposure, this exquisite home is ideally located in the heart of Coquina Sands—just moments from the pristine beaches, Old Naples, and the highly anticipated Four Seasons Resort. Nestled on the serene Nautilus Road, within a high and dry (X-500) flood zone, this property offers the ultimate in privacy and convenience. Boasting over 5,000 square feet of thoughtfully designed, single-level living space, this residence features 5 generously proportioned bedrooms, 5 full/1 half baths, and a spacious threecar garage. The meticulously curated floorplan ensures effortless flow between the grand living areas, while expansive windows bring the outdoors in, showcasing the lush, tropical landscape that surrounds the property. Designed for the ultimate in entertaining and relaxation, the resort-inspired outdoor living area includes a state-of-the-art kitchen with island, large heated saltwater pool and spa, and an expansive yard—perfect for hosting family and guests. Inside, no detail has been overlooked, from the gourmet kitchen with custom hood and high-end appliances to the service kitchen that provides functional elegance. The home is adorned with beautiful Tavolato Veneto wide-plank oak flooring, intricate millwork, and stunning natural stone countertops throughout. Additional highlights include two elegant fireplaces, generator, and refined ceiling treatments that complement the home’s exquisite architectural details. Designed with luxury and longevity in mind, this property experienced zero flooding from Hurricane Ian or any other recent weather event, underscoring its resilience and premier location. Scheduled for completion in June 2025, this is a rare opportunity to acquire an unparalleled residence where every finish has been meticulously selected by a team of renowned professionals. An unmatched blend of style, sophistication, and setting, this is truly a masterpiece in the making.







Concrete construction with shellstone façade and decking
Anderson 400 series impact rated windows
Mahogany front doors and garage doors
Bespoke 1” thick cabinetry & trim throughout
Custom designed kitchen vent hoods
Tavolito Veneto Italian made Oak wood flooring throughout
Poliform Italian made closets throughout
Fire places – 1 inside, 1 outside
Meticulously selected natural stones throughout the home
Cristallo Prime Quartzite kitchen countertops in main kitchen, butler’s pantry, and dining bar
Mud room with built in cabinetry
2 Sub Zero 30” fridge/freezers
1 Sub Zero 36” fridge/freezer
Wolf 60” dual fuel gas range & oven
Wolf convection/speed oven
Wolf microwave
2 Cove dishwashers
2 ice makers Sub Zero/U-line
Built in Wolf coffee maker
Laundry with 2 LG Washtowers
Dining bar includes Sub Zero wine storage/beverage drawers
Outdoor kitchen with Alfresco 36’ grill + side burner and Sub-Zero refrigeration
Cypress T & G soffits and outdoor ceilings
This map is an artist’s rendition and is not to scale.
It is not warranted or represented that this map or the information shown complete and it should not be relied upon as such for any purpose.
This map is an artist rendition and is not to scale. It is not warranted or represented that this map or the information shown thereon is accurate or complete and it should no be relied upon as such for any purpose.
This map is an artist’s rendition and is not to scale.
It is not warranted or represented that this map or the information shown thereon is accurate
A buyer should be represented by legal counsel and obatin a professional buyer with respect to any property a buyer intends to purchase.

