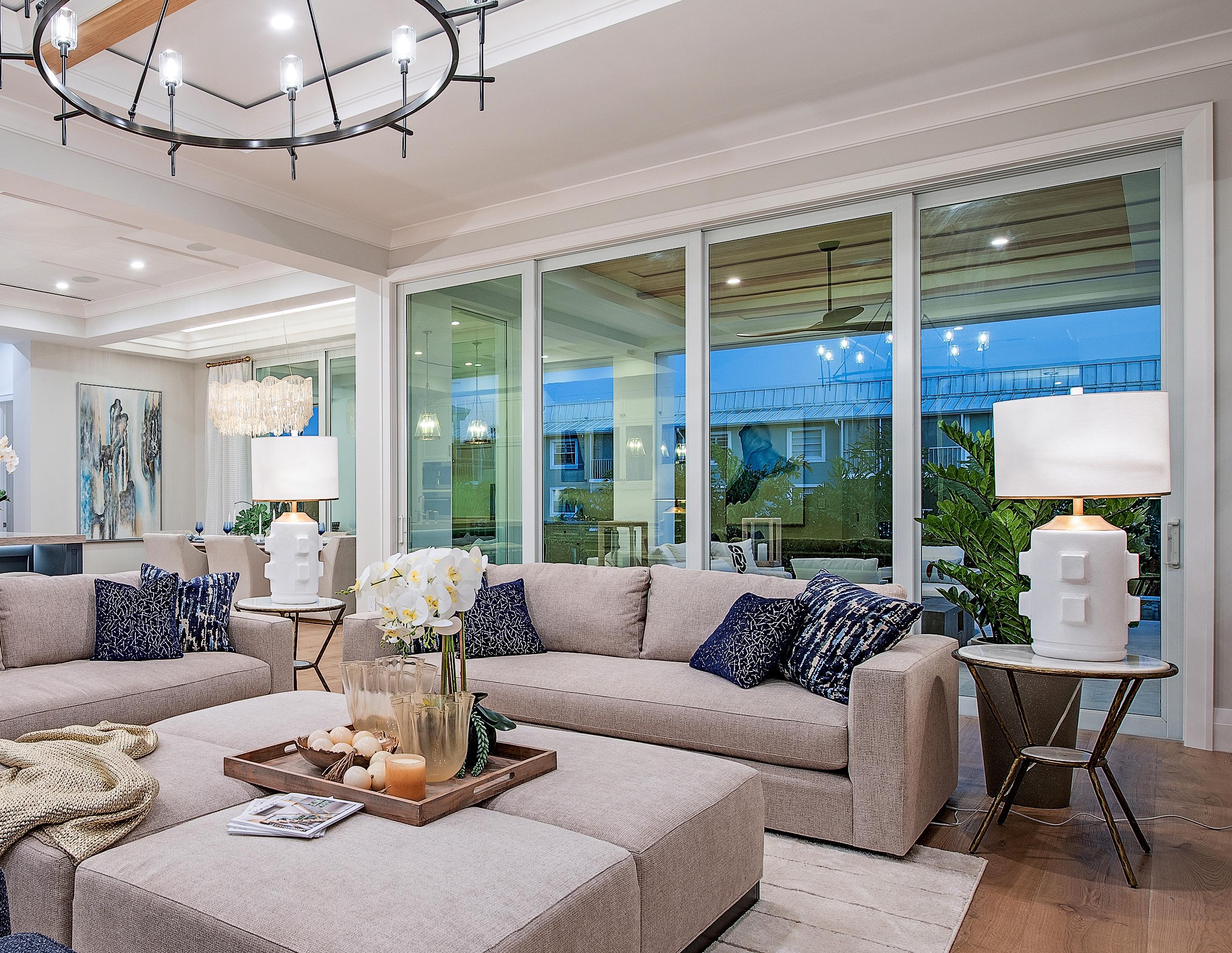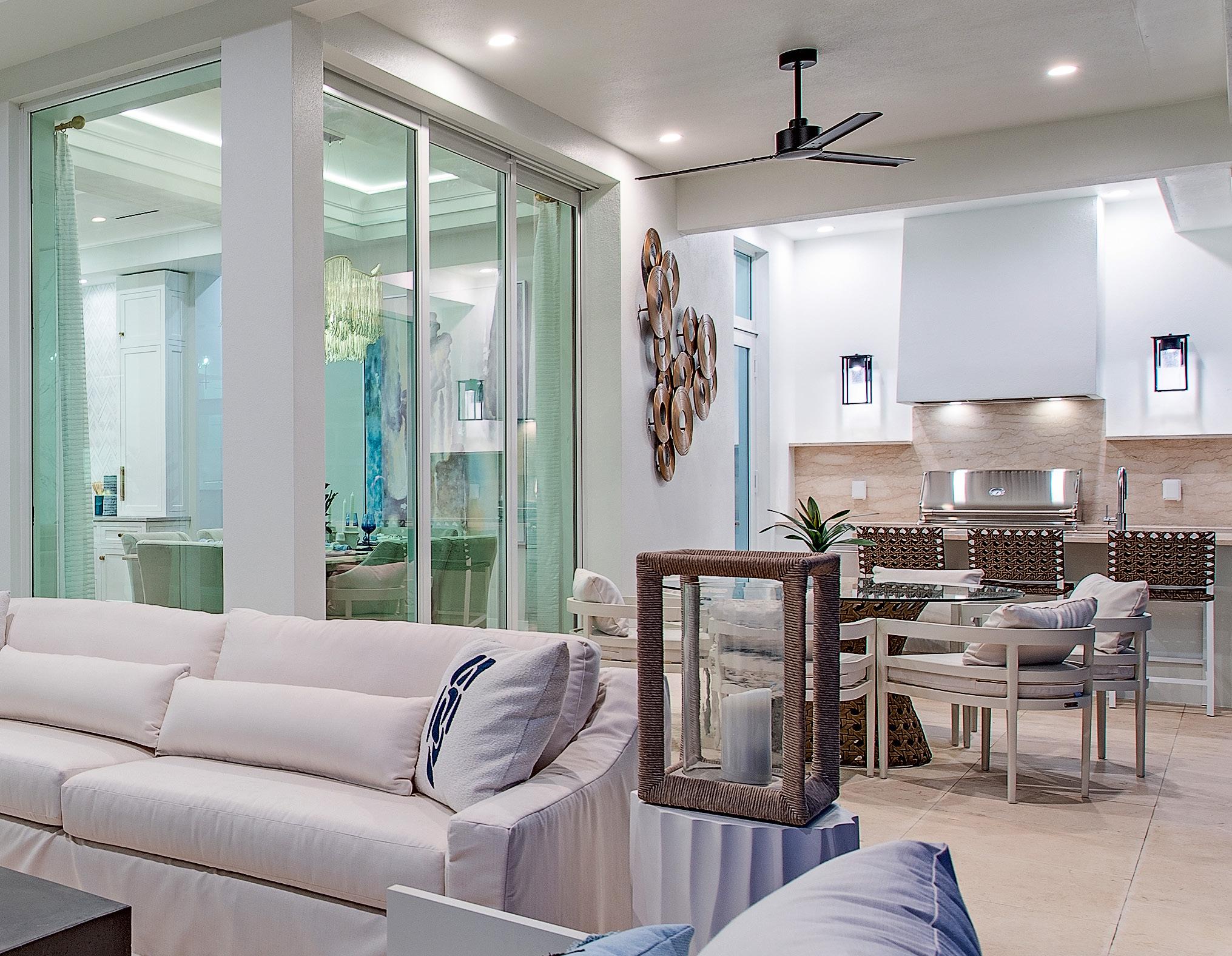L UXU RY PROPERTIES SPECIALI ST
ROYAL HARBOR | 1380 PELICAN AVENUE



Situated just three parcels from Naples Bay, this stunning new construction in Royal Harbor offers an unparalleled waterfront lifestyle. Crafted by Oakley Home Builders in partnership with H Level Architecture and Refined Builders, this residence seamlessly blends coastal elegance, luxury, and superior craftsmanship. Offering over 5,000 SF of air-conditioned living space, the home features 5 bedrooms + den, an upstairs lounge, 6 full baths, a 3-car garage, and ideal southern exposure. Constructed on concrete pilings with concrete walls through the second floor, the structure is as solid as it is beautiful. Interior highlights include: Gourmet kitchen with custom vent hood, wide plank oak flooring throughout, rare natural stones and quartzite countertops, bespoke cabinetry, wine room feature, multiple wet bars, and fabulous furnishings and accessories, by Clive Daniel Home. Step outside to a resort-style outdoor living space with unexpectedly wide bay views to the west. Enjoy a heated saltwater pool and spa, custom fire feature, outdoor kitchen with grill and island, a brand-new dock, and automated screens and shutters for seamless indoor-outdoor living. Located minutes from downtown Naples with effortless access to Naples Bay and the Gulf, this home is the ultimate in Florida waterfront living.














































5 bedrooms, all en-suite
6 full baths
1st floor great room layout
1st floor study
2nd floor VIP suite with bay view balcony
Outdoor living and kitchen protected by automated screens/shutters
5,073 sq ft under air
7,352 sq ft total
.26 acres
Elevator
Heated saltwater pool/spa
Fire pit
22kw Generator
2 stories of concrete construction including pilings
Metal roof
Bespoke cabinetry & trim throughout
Custom designed kitchen vent hood
White oak Riva 10” wood flooring throughout
Closets with custom built ins throughout
PGT Hurricane impact doors & windows
Carrier air-conditioning systems with fresh air intakes
3 car garage
Lutron lighting system
Security camera & alarm systems
Sonos Sound system with speakers inside and out
Fire place
Custom Quartzite kitchen countertops and stone mosaic backsplash
2 Sub Zero 30” fridge/freezers
Wolf 48” dual fuel gas range & oven
Wolf convection/speed oven
Asko dishwasher
Built in Wolf coffee maker
Master morning bar with Sub-Zero refrigeration
Laundry with Electrolux washer/dryer
Full Pool/Powder bath
Sub-Zero Living room bar refrigeration
Outdoor kitchen with Alfresco 36’ grill and Sub-Zero refrigeration
4 en-suite bedrooms including VIP suite
VIP Suite includes desk area and balcony access
Lounge/Loft with bar including Sub Zero refrigeration
Large rear balcony with Bay views
Laundry with LG Washtower


