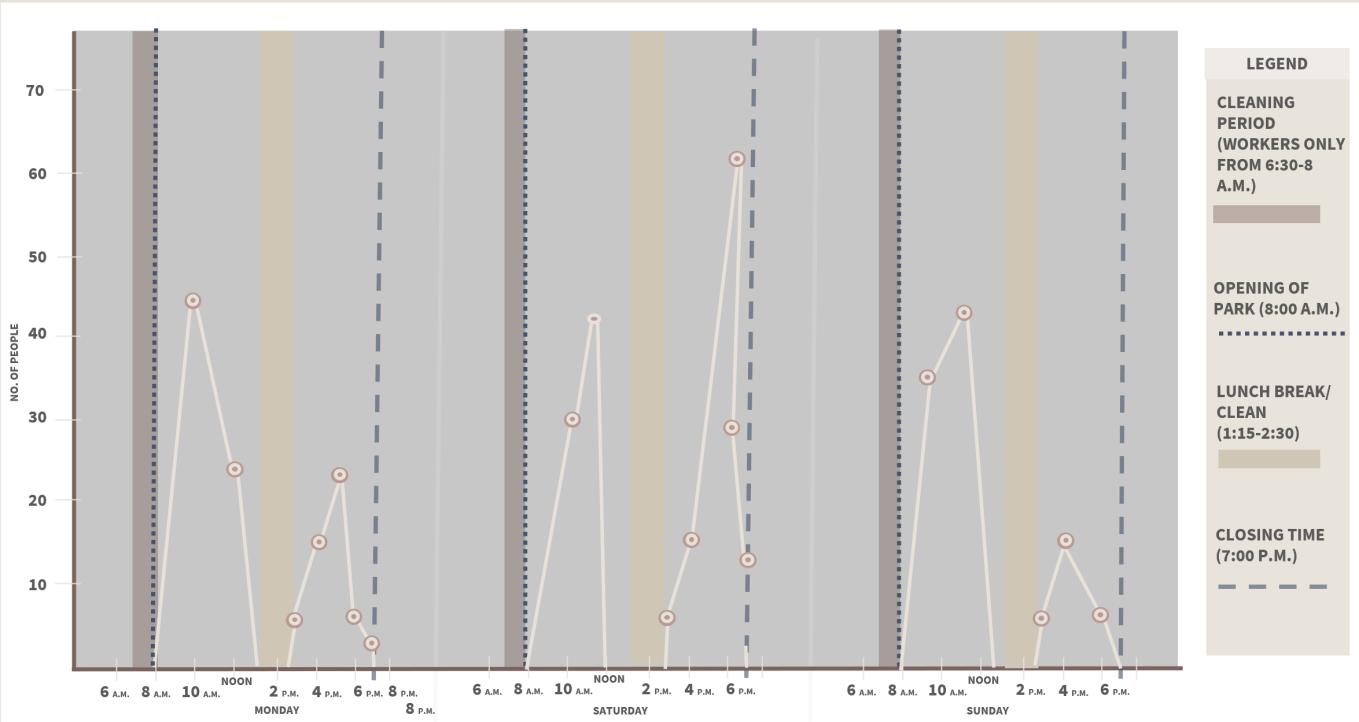Investigating Urban Elements and their Role Played in the Footfall within MCH Gardens, Hyderabad by Studying User Engagement and Space Functionality.
Raunak Mohapatra • 183701072 • Semester VII
Dissertation Guide: Komal Jaiswal
Internal Panel 2A: Sanghamitra Roy • Akshatha Rao • Jambavati
Gouda Abstract
The metropolitan position and rich regional history of major urban cities make them see a wide range of social gatherings. They can be viewed as a cross-cultural laboratory for examining how largely diverse sects of communities have operated in the same geographical setting but at varying stages of social, economic, and physical development. The purpose of the study is to approach public neighborhood parks and their declining footfall. The intention is to understand the state of urban parameters and their involvement in relevant genres of engagement to infer on a definite understanding on the primary reasons, as well as identifying opportunities.
Key Words
• Pedestrianisation
• Sociability
• Community
• Walkability
• Adaptation
Introduction
Cities' urban environments offer as a daily venue for a variety of activities, ranging from casual encounters among residents to scheduled events. Many cities aim to improve their built environment in order to offer a safe, livable, diversified, and comfortable environment for citizens. Individual feelings and behaviour, as well as the frequency, quality, and amount of engagement with other people, are the most essential factors when using a man as a starting point for a coordinate system. Social contacts are a key aspect of the city's attraction. It can be presented and estimated as a number of outdoor social activities (events, forums) in a direct manner. City greens are frequently regarded as one of the most important venues for social interaction; they have an impact on an individual if they contribute to social resilience. "with concerns for planned gatherings within these venues" The number of public green spaces per capita, as well as 'public parks' and 'recreation places,' are usually cited as determinants in a city's appeal. Due to the current circumstances, this necessitates extensive repairs to existing park spaces. Surveillance, prevention of misuse, conflict in space usage, and activity dysfunction all contribute to the research's value. The challenge for planners and concerned citizens are to accommodate aspects of time, function, and space in the right balance. The dissertation explores elements all the way from incidental interactions such as such as space circulation, volume, boundaries, and pre-calculated human environments.
Aim:
To assess the hierarchy and importance of urban factors in neighborhood parks and their involvement in their footfall in order to understand the decline of their use.
Objectives:
• Observing psychological and theoretical studies on relating engagement of all kinds in urban spaces to footfall through journal entries, research papers, media interviews and personal questionnaires.
• Analyzing secondary data on these interactions that have been carefully selected based on character, scale and purpose by comparing them in detail, to identify any patterns/opportunities
• Determining the involvement of urban elements with the outcomes of the footfall assessed with the primary case study.
• Comparing the influencing parameters for all such typologies to arrive at a better understanding, and subsequently concluding on the importance, correlation and opportunities w.r.t said parameters with the MCH Gardens.
These needs will be judged in accordance with Major Urban Behavioral Culture.
Scope:
• The scope of user data for the dissertation is within the extent of available documentation of the interactions of public park users.
• Personal interventions of every user group involved in these spaces will be detrimental to the scope of emotional and psychological boundaries of the study.
• Case studies and derived information will be key to synthesize all the data collection that is done, along with observational analysis to help make the research.
Limitations:
• Rarity of potential observational major public participation data, due to the post-pandemic situation. (Hindrance to observational data)
• Interviews shall be the most common form of primary documentation, which could be affected by unforeseen biases.
• Documentation for government issued data, specific to the research may be inaccessible or lack detailed statistical information.
• Covering Religious interactions, as they demand higher numbers than most interactions and have less room for multifunctionality.
Research Methodology

Sample:
The type of users being magnified in the study are mainly users that are likely to frequent common green spaces and can be surveyed about their
use. For the primary case study, the sample will be around 50-60 users within the site and close to 20 users for users of spaces around the site.
Parks Considered: Inter-city, Planned, Below 10 Acres
Floating Constraints: Mobilization, Access, Sociability and Security
Resources for Data Collection in this Study:
• Existing Research: This area contains research papers, journal entries, available statistical and survey data, government data and other existing data relevant to the topic, along with psychological research that may facilitate correlating quantitative data with qualitative analysis. Case Study research will be also be dependent on this category of data.
• Interviews: Interviews with concerned persons- especially those that participated in mobilizing people for events, detailed recordings of personal experiences through questionnaires. Interviews with security personnel like police officers, security guards and lawyers will help in locking down overlooked liberties of attendees, too.
• Observational Data: This is obtained through observation of a behaviour or activity. Human observations would be the main avenue to achieve this.
• Derived Data: Using existing data points, often from different data sources, to create new data and opinions to create a more quantifiable understanding of said statements.
Division of Case Studies:
The case study research will be divided into three groups, after multiparameter considerations:
• Current Scenario
• Location Context and Versatility
• Extent of Urban Design
Research Gap: THE INCREMENTAL DEMISE OF URBAN GREEN SPACES
• The proportion of public to private land is decreasing, which has a variety of consequences for cities.
• The drivers of incremental change in urban greenspace shown here are, in the end, the product of urban densification strategies (both spatial and demographic).
• Greenspace underutilization, along with a lack of funds for greenspace management, makes these areas more vulnerable to urban encroachment.
• The inclusion of people at all phases of planning and design is a major aspect that is widely used in urban area planning in other countries. The current chasm supports a greater chasm, contributing to the aforementioned catastrophe.
• This is also consistent with the general appeal of large city parks, which consistently rank first in terms of popularity.

UNDERSTANDING GREEN SPACE CONCERNS
• The few remaining green spots are nothing what they once were. Neighbourhood parks, on the other hand, are frequently fenced and fully groomed, with paved walking routes, specific play spaces for small children, and exercise equipment for senior folks.
• On paper, it all sounds great, but in fact, these areas are increasingly restricted to particular types of city inhabitantssmaller public parks in Hyderabad are regarded inconsequential in terms of civic relevance.
SPECIFIC GAP IN MCH GARDENS
CHART MAPPING THE APPROXIMATE FOOTFALL OF MCH GARDENS SINCE 2010.
(AS APPROXIMATED BY MS. SWATI)

Research Questions:
What are the major factors that have contributed to the status of MCH garden’s footfall , which has constantly decreased since the past decade and what are the opportunistic ways they can be changed?
Literature Review:
Places/Spaces of Celebration and Protest, Brian Hracs (Takeaway: Research Gap), (Hracs, 2018)
The realm of civic discussions is longer socially restricted to official spaces. As the political environment grows complex, the spaces that nurture its spread increase, giving newer opportunities for planners to establish typologies of said areas. The literature suggests 5 layers of civic life in today’s political climate:
1.Official: Political institutions in the community, where these conversations have always been had.
2.Quasi-Official: Organisations involved with Citizen Upliftment, Advocacy Groups
3.Third Places: Community Spaces, Religious Institutions where there isn’t a specific requirement for formal or informal conversations
4.Incidental: Interstitial Spaces like Shops, Yards where people stumble into each other informally)
5.Private: The ‘home’ bubble- the most private of them all.
The Future of Public Space: Beyond Streets and Reinvented Spaces, Tridib Banerjee (Takeaway: Research Gap), (Banerjee, 2001)
The growing concern about the privatisation of public places stems from the expectation that they will be built to serve the public rather than the other way around, which is nearly an oxymoron. Corporate plazas and mall food courts are planned as part of zoning development schemes aimed at public spaces, although they function as pseudo-public places in terms of public access and liberty. In terms of one's right to access the space, the seemingly small brass groove that separates this place from 'public' areas makes all the difference.
In San Francisco, private landowners must post a sign that reads, "Provided and Maintained for the Public's Enjoyment," in order to
renounce their discretion in these matters. This is in line with the 'gated community epidemic,' which focuses on housing people of privilege and shielding them from a stratum of civilians who may not share their status, resulting in a homogeneous environment that shields users from civic interventions and demonstrations under the guise of fostering a 'civil society.'
Public space and democracy. Minneapolis, Heneff M. and T.B. Strong (Takeaway: Research Methodology), (Heneff, Strong, 2001)
Hennef and Strong examine classical literature and compare it to contemporary literature in order to answer the age-old political question of the importance of human behaviour and collective action. According to the academics, public space is a human construct. St. Peter's Square, for example, is a public space; lanes and canals are not. "The boundaries and nature of public space are becoming virtual in some respects: strangers are connected in communities that never have face-to-face contacts," they add, encouraging planners to consider novel ways to build areas that accommodate virtual and physical paces, such as efficient common spaces with internet access.
To put the approach stated in the literature circa 2001 into action, present virtual spaces may require a revival through innovation in terms of how they work to combat an active increase in existing non-public virtual spaces, as well as a rising population of eligible users. This could also address the issue of the Indian government imposing Section 144 restrictions at times of organised protests.
How Urban Design Can Make or Break Protests, Peter Schwartzstein (Takeaway: Research Methodology), (Schwartzstein, 2020)
Recent observations of the municipal landscape in the United States lead to a clear conclusion of a link between space's 'availability' and the possibility of violence. Because characteristics like visibility and sustained momentum play a big role in confined public areas, low urban density tends to limit public participation. Protests that end up in a shambles against security officers force participants to hide in alleyways, parks, and maze-like apartment buildings to avoid being arrested or detained.
The variance in urban architecture that shapes the movement in question is an intriguing concept. Due to parked automobiles in most target areas in Las Vegas, where cars rule the roads, sit-in protests have
been difficult to prolong. The city's equivalent of town squares are intersections. Protesters understand that they must approach them block by block in order to enhance the march's overall productivity. On the other hand, the East Coast has shorter distances to cover, but it also contains densely inhabited areas with limited access to public properties. The Occupy Wall Street Movement was made up of struggling protestors who were able to organise a successful demonstration in Zuccotti Park just in time. In these thinly populated big cities, the importance of government surveillance must be highlighted.
Congregations in Urban Public Space, Tali Hatuka (Takeaway: Research Gap; Spatial Forms of Gathering), (Hatuka, 2017)
It's critical to recognise the impact of spatial design, which aids in the formation of civilian cohesion. Whether a speaker stands in the centre of a circular area, projecting their message of crowd participation, or on a platform in the corner of a rectangular room, they are likely to encounter various levels of hierarchy and exhibitionism. Certain protests, such as the recent ones in Egypt, are intentionally decentralised to meet the needs of many groups without a streamlined leadership approach in place. This distribution results in a complex, diverse power structure, which is enhanced by the advantages of virtual communication in terms of uniformity.
Understanding Multifunctionality
When the concept of multifunctional urban spaces is viewed as mixed zoning, more benefits can be realised in comparison to standard zoning, such as:
• Achieving a balance between residential and commercial uses while yet allowing for the fulfilment of basic urban essentials
• Maintaining continuous interaction between individuals and the city, so increasing a sense of belonging and the satisfaction obtained from the source of revenue;
• With a focus on accessibility, decentralisation and diffusion of services across the parks resulted in increased diversity.
• Increasing the accessibility to leisure and health services, as well as their availability.
Secondary Data: Principles that Favor Universality
1. Neutralization
The term "neutralisation" refers to a space that is built to accommodate a variety of uses rather than a single one. These spaces might accommodate any of the functions under consideration without modification. Space's size, shape, quality, and connectivity could all be engineered to be neutralised.
2. Multi-Linkage
This specifies the many methods in which the places concerned can be linked. It creates adaptable space in two ways: either the linkage between spaces is adjusted to support new purposes, or the space has convenient linkage to other spaces to stimulate varied activities.
3. Homogenization
As a result, the space has the same or comparable characters in a specific range, allowing the exchange of functions.
4. Hierarchical Levels
With or without physical alterations, universal space permits the addition of additional functionalities. In most circumstances, facilitating new functions does not necessitate a complete structural change.
Comparison of Prominent Protests in the past 10 years, Multiple Sources
This comparison shall help in categorizing secondary case studies into the groups mentioned in the Research Methodology for detailed study and an initial understanding of urban requirements. (The table below extends to the next page)


Site Selection
SPACE METRICS AND USER GROUPS:
AREA OF THE SITE:
9.5 acres (excluding the new kaccha area)
USER GROUPS:
All individuals Aged 8+
SURROUNDING CONTEXT:
A balanced mix between commercial, residential, land for transport services and waste-lands.
ACTIVITIES/FUNCTIONS:
Jogging, Walking, Through-Site Crossing, Small Social Gatherings, Community Meetings, Playing, Exploring.
OPPORTUNITIES:
• Integration of surrounding users within the user base of the park
• Improving access/safety features in site.
MCH Gardens
HISTORY: Originally, this was only a 6 acre garden, that catered to some local residents of the area. However, due to urbanization of the Jubilee Hills area of Hyderabad, the land-use became highly varied w.r.t. residential and commercial use.
SITE DETAILS:
• Area: 9.5 acres (Park)
• Kaccha Road and their Openings: 1.5 acres
SURROUNDING LAND-USE
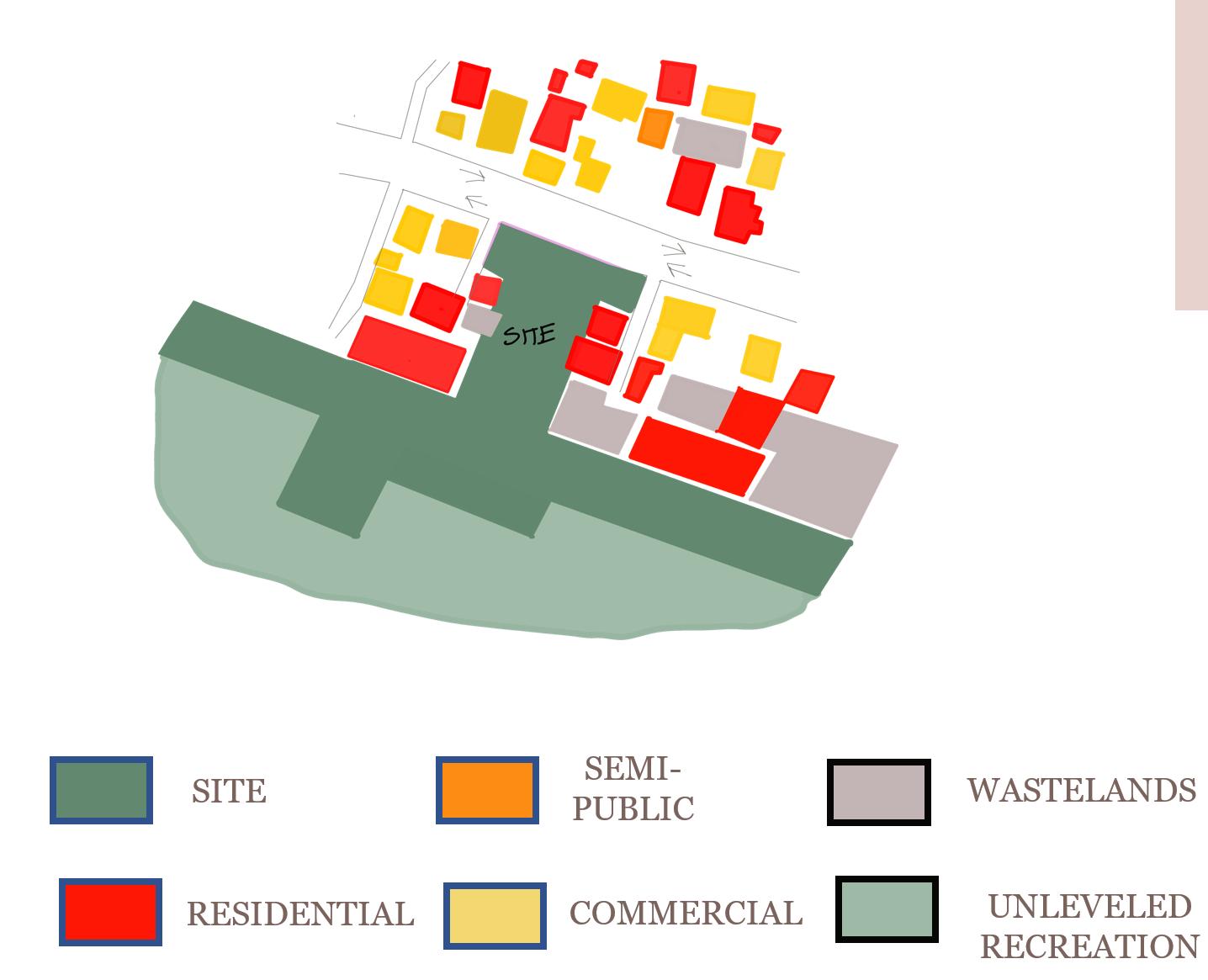
The Land Use around the Park is as shown:
MANAGEMENT:
The space is owned by GHMC but maintained by an independent contractor, who hires the staff that maintain the entire space.
ENTRANCE AND BOUNDARIES: A set of 2 risers lead to a rigid gate, that only opens when someone needs to walk inside. The separation of flooring is done through the use of stone.

CHARACTER: A set of 3 steps lead to a rigid gate, that only opens when someone needs to walk inside. The separation of flooring is done through the use of stone.
CURRENT FUNCTIONS:
1) Walking /Strolling
2) Exercise/Yoga
3) Planned Meetings

4) Unplanned Interactions
5) Pausing
6) Shortcuts
7) Misc. Congregations
8) Dissent/Awareness
ACCESS, CIRCULATION AND PATHWAYS: The pathways range from 2.5m in width, all the way to 6m in width. Since the pathways stem from a linear entry, there aren’t many variations or jogging/strolling.

OPEN PATHWAYS: These open pathways were created unofficially to act as a shortcut for people travelling to the other side of the road. This is both a hindrance as well as an opportunity for possible ways to create boundaries.
OUTDOOR SEATING: There are three conventional options for seating, along with the concrete floors between the spaces during crowded times. These help with the sociability of the space.
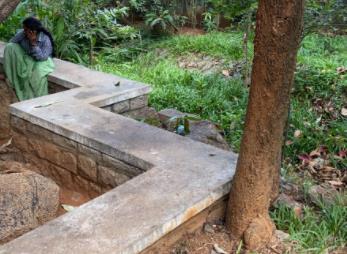


SECURITY AND SURVEILLANCE:
• Since there is no possible provision for CCTV Cameras due to the nature of the park, there must be considerations for natural surveillance. This can be done by providing more diverging pathways along the spaces.
• Along with that, the inclusion of a higher levelled security booth placement along the rocky area, can ensure maximum visual coverage of users for the guard.
BARRIERS:
• Some waste corrugated material, used to cover a makeshift kitchen for the workers greets users near the entrance, creating an unpleasant first impression.
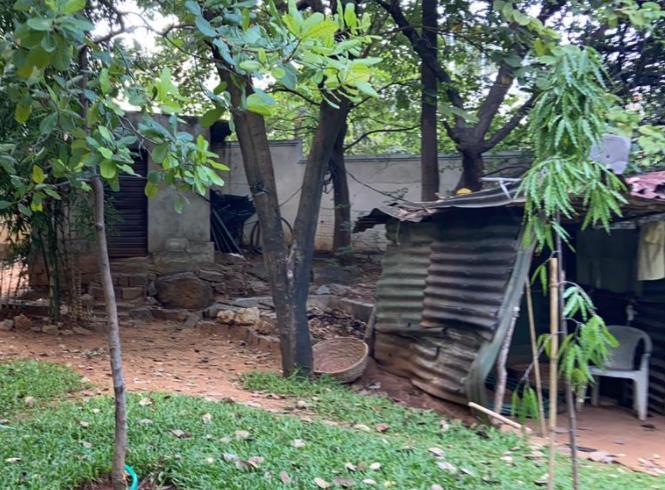

• Along with that, the jogging pathways have no structure w.r.t. visual separation of the boundary, the pathways and the planters in between the tracks.
SIGNAGES AND DIRECTION:
• You are met with large leaf-shaped boards which feature the English, Latin and Telugu names of certain herbs and trees, followed by an insightful paragraph of information.
• You’ll keep seeing them as you follow the various stone paths that run throughout the shadowy gardens.
PRESENT ISSUES:
• The watchman confides that some of the space is prohibited from public access due to the large number of snakes that live amid the vegetation.
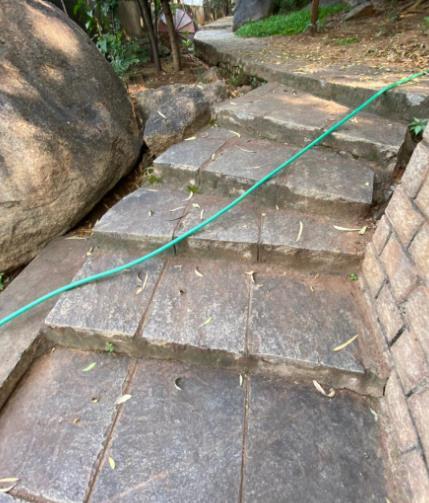
• However, it’s easy to see that there is a protection for anything that thrives in the gardens as everything contributes to the vital ecosystem.
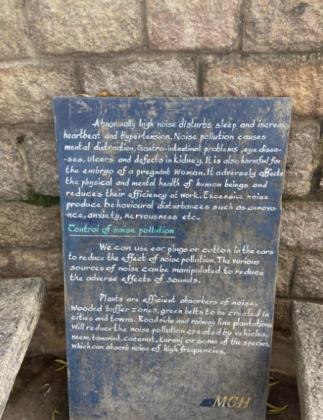
PHYSICAL BARRIERS:
There are residential houses along the two sides of the park that are view barriers and also act as an unpleasant violation of privacy when the users are in their balcony.

MULTI-LINKAGE AND DYNAMISM:
The various spaces are connected by a series of stairs, with varying levels and sometimes, also the boundaries along which they curve.
ANALYSIS- OPPORTUNITIES:
• Since there is no possible provision for CCTV Cameras due to the nature of the park, there must be considerations for natural surveillance. This can be done by providing more diverging pathways along the spaces.
• Along with that, the inclusion of a higher levelled security booth placement along the rocky area, can ensure maximum visual coverage of users for the guard.
Current Users’ Experiences
SURVEY DETAILS:
Duration of Study on Site: 4 days (excluding visitation of in-charge)
Sample: 57 users (ages 16+)- all genders and users (excluding work staff)

Mode of Survey: Questionnaire (Verbally done due to many Hindi/Telugu speakers)
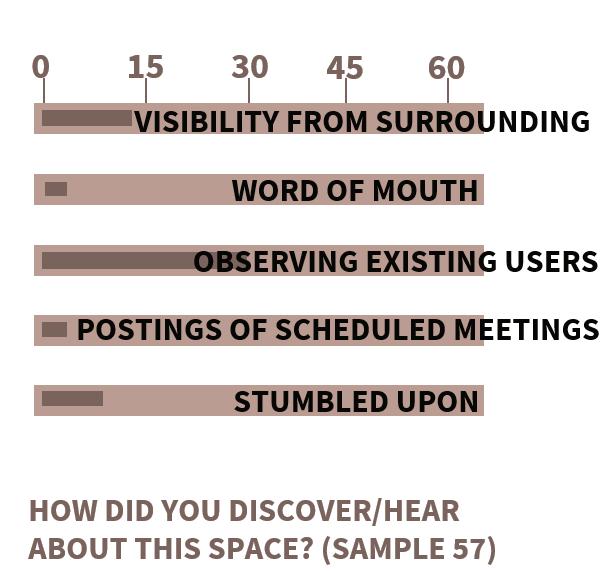
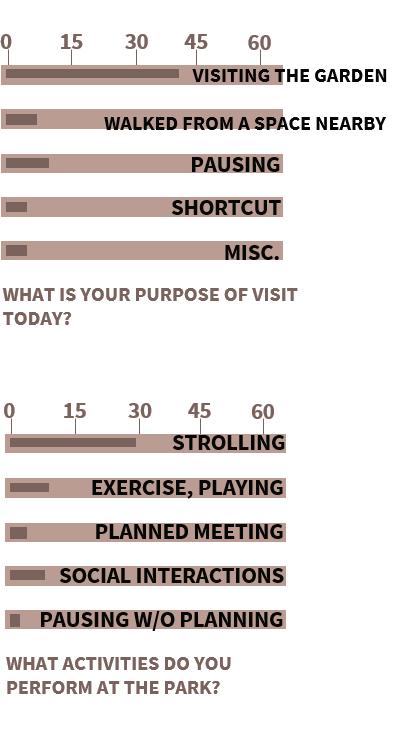

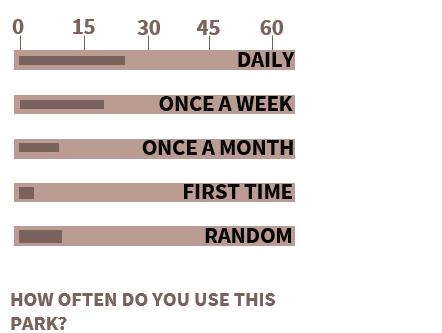

Possibly New Users
FOOTFALL GAP:
The spaces around the park observe large numbers of pedestrians, retail shoppers, shop-owners, residents and people that engage socially with the abovementioned.
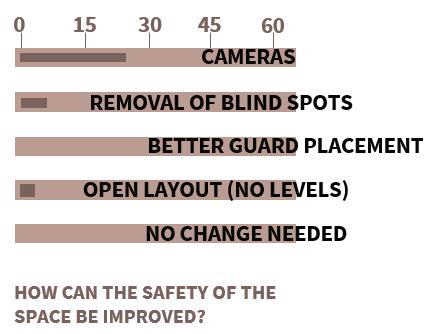
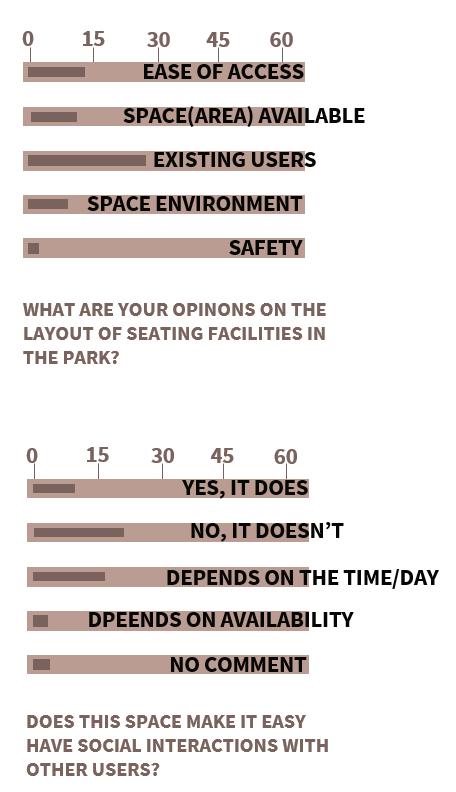
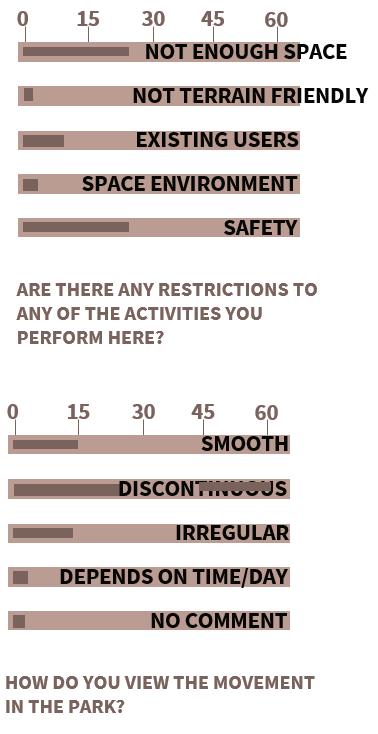
OBSERVATIONS AND ANALYSIS:
• Major issues that lie with the space w.r.t. the users around it is the visibility, aesthetic appeal, non-description of multipurpose allowances and no standing out character that may provoke a sense of curiosity within the users.
• Half of the users around the site, who are regularly users of those spaces never visited the park, which clearly speaks to its current situation,
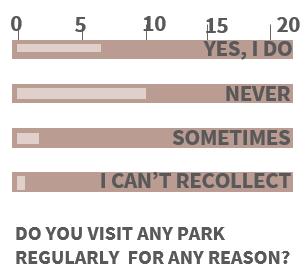
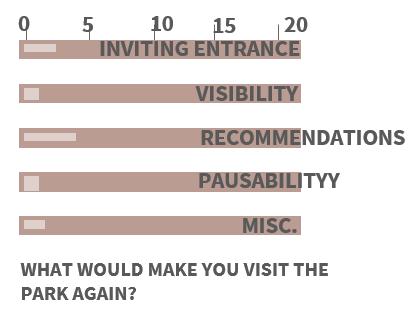

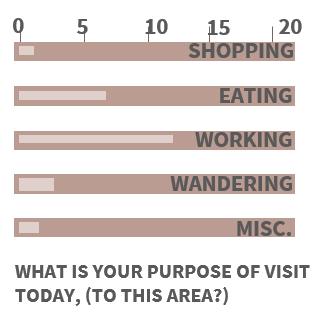
User-Time Mapping Through 3 Types of Days
