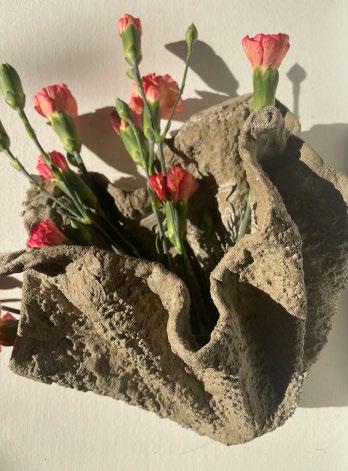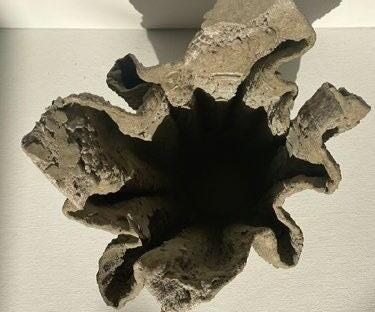

RATIBA AANOOSH
2024 PORTFOLIO

Work Academic - OCADU 1 Semester long Toronto, Ontario
THE SKY GARDEN HOTEL
KING & SPADINA HOTEL
This course project explored hospitality environments and reviving a historic building. Within this group project, I was tasked with designing the top penthouse and luxury hotel suites of the Sky Garden Hotel. My other team members included Amy Huang, Sana Nasir, & Ivy Yuan. Our concept was built on the term “juxtaposition”.
The hotel’s design incorporates inspiring spaces for socialization, to create distinction between its bustling city atmosphere of Toronto by utilizing calm and secluded areas where guests could recharge. The concept and design aim to develop juxtaposition through indoor and outdoor spaces to explore privacy and openness, or transparency and opacity. Resulting in a functional yet aesthetic design for local and international guests to enjoy and recharge.







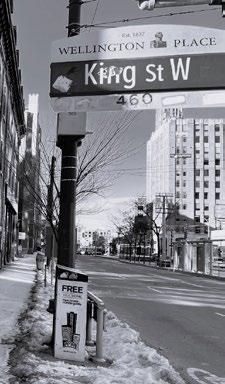
EXISTING SITE - King & Spadina

STAGE 1 -Initial development + added 2 floors
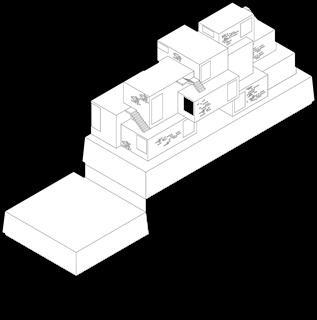
STAGE 2 -Form offset from roof line + addition of some exterior stairs

STAGE 3 - Final form refined + multiple exterior stairs added
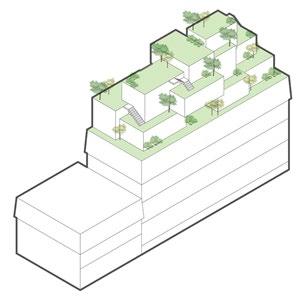
STAGE 4 - Green space additions
7TH & 8TH FLOOR SECTION
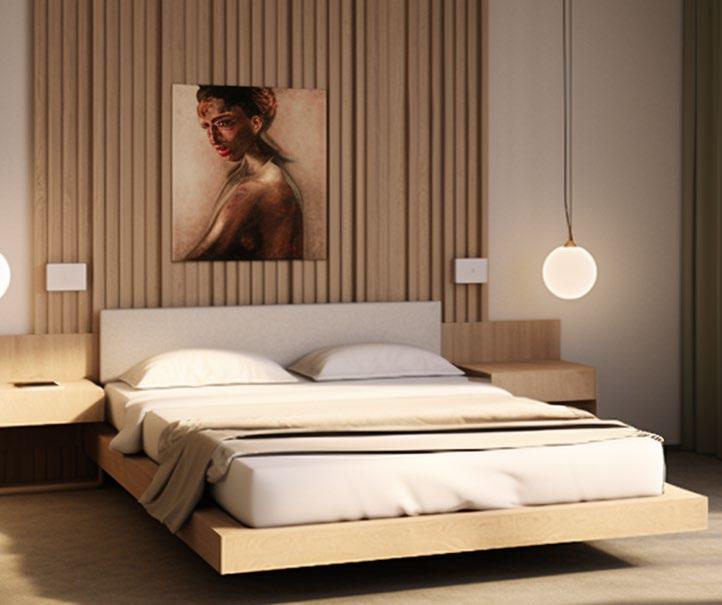
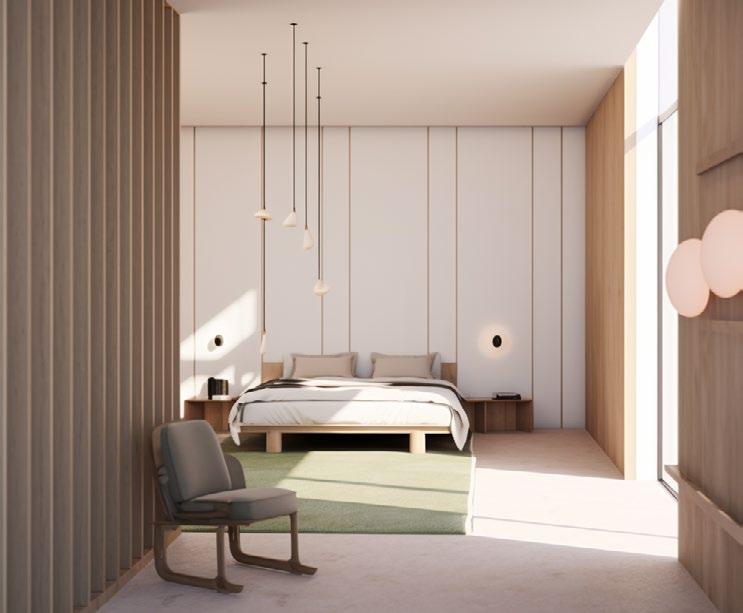 PENTHOUSE BEDROOM
PENTHOUSE BEDROOM
PARKDALE COMMUNITY CENTER
KING & DUFFERIN
Within this course students explored social spaces and how they can foster connections within a community. In this project, we were tasked to create a community center for the Parkdale neighborhood. Parkdale is a diverse and lively part of Toronto, with a mix of different spaces and styles. My concept for this project was to create a community center that embraces and cultivates social interactions. The community center is a curved and organic form imitating a “hug”. Adopting beautiful nature-inspired shapes, organic curls, and bends energizes rooms and makes users feel good. In fact, neuroscientists have shown that this affection is hard-wired into the brain. This concept of a “hug” is meant to bring the community members closer while creating a new space for gathering, learning, and exploring. This 1,500 sqm community center building is composed of a library, a small gallery, and green spaces, along with learning and working spaces. Lastly, the adjacent cafe is a cozy and casual social space connecting the main building and the exterior landscape.
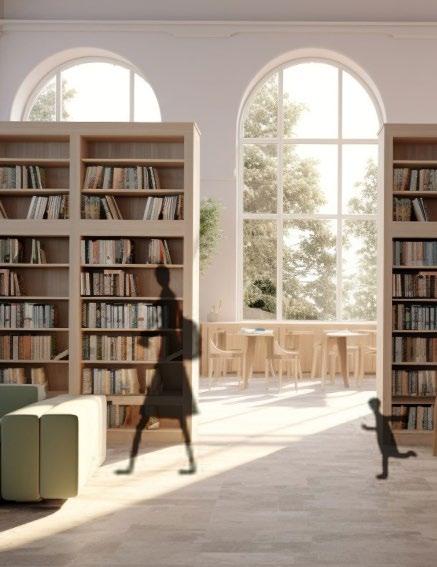

Bike lane
Bus stops
Pedestrians
Heavy Traffic
Main Intersection
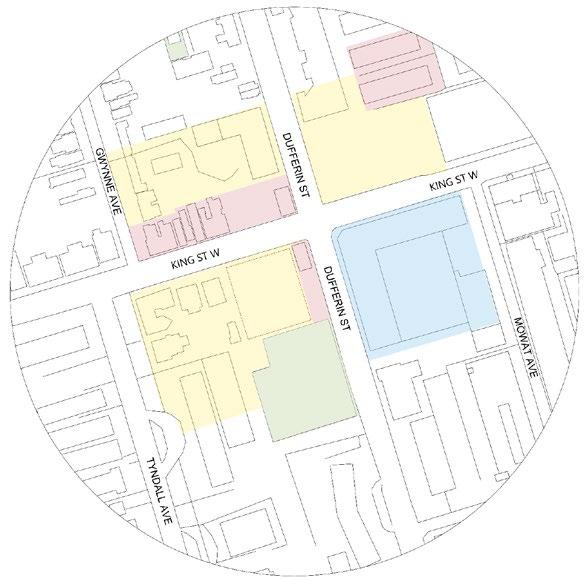


STAGE 1 -Initial curved form + embrace concept
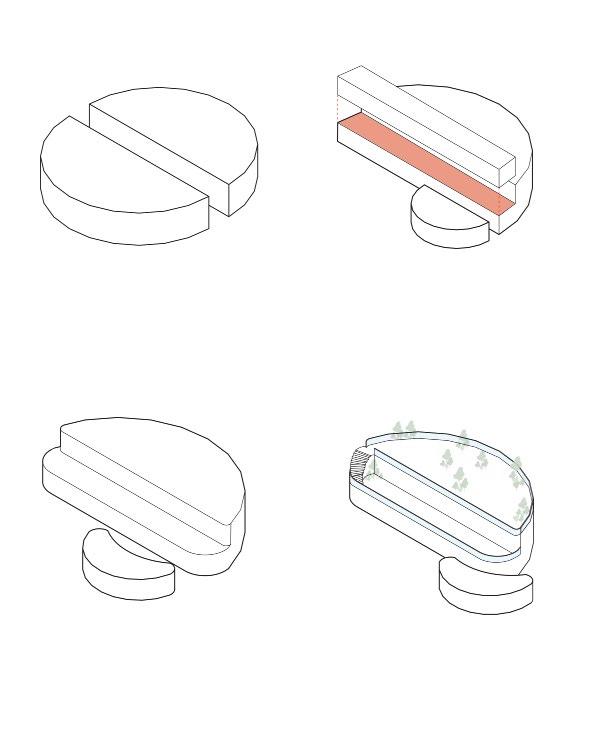
STAGE 4 -Final form refined + developed
STAGE 2 -Form offset from roof line + scaled down cafe form to fit brief
STAGE 5 -Detailed green roof, stairs, & railings & cafe adjusted to fit form curves
2ND FLOOR PLAN - Community Centre

LIBRARY
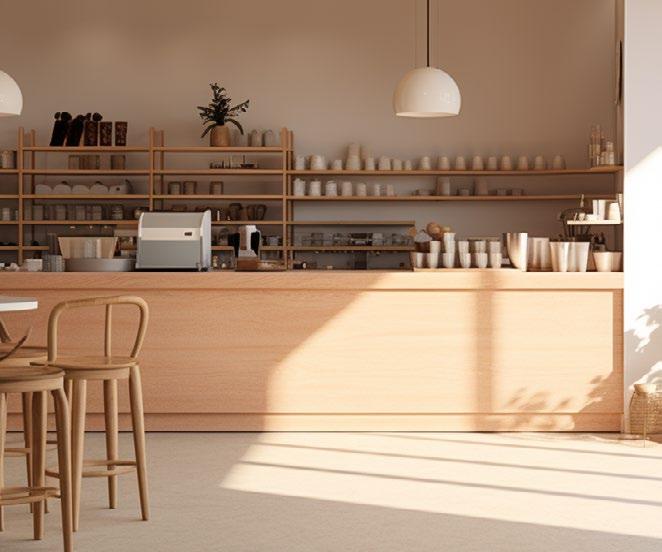
MULTI-GENERATIONAL HOME
37 BULWER STREET
This course focused on residential interiors and how design can transform living situations and existing spaces. I was tasked with renovating and revitalizing the 37 Bulwer building into a multigenerational home. Co-living and multi-generational living is a common practice throughout many cultures. My clients were two brothers living together with their partner and children. I had extended the existing building into the lane way for additional interior space. I also added half floor to give the two families their own spaces. My goal for this project was to create a harmonious living space with a mix of communal and private areas. The home consists of 3 floors plus a basement. The bottom two floors and meant for more communal living as it consists of an open-concept layout. The top two floors and more private bedrooms for each family are separate. Each floor also has a green space such as a covered patio, sun room, and rooftop garden to improve environment quality, and physical and mental health while increasing positive social interactions between the families.

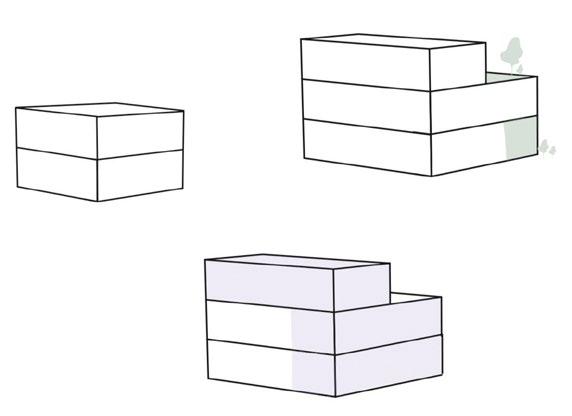
Zen or play room for kids to develop creativity.
PLANNING

Divided sleeping & private spaces for balanced dynamics.
Future family expansion & extra income
Promote family interactions & healthy living Open concept communal
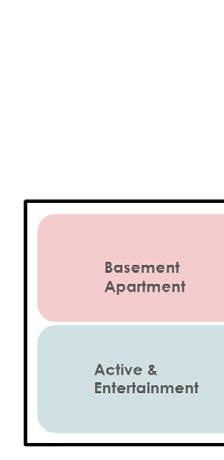
3RD FLOOR
Additional green spaces
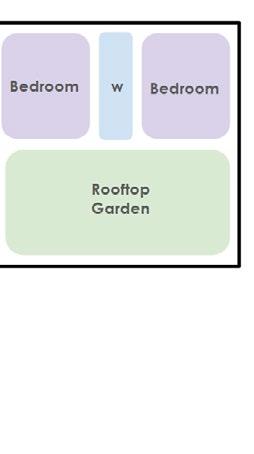
Learning space to foster curiosity
concept
communal spaces
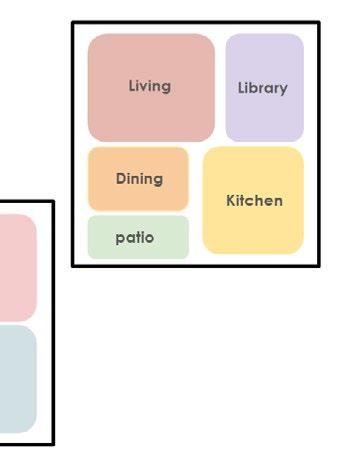
Green spaces for mental & physical health. Positive interactions
1ST FLOOR
ELEVATION DEVELOPMENT
New extension with entrance to the basement apartment and the covered green patio space

WEST ELEVATION

SOUTH ELEVATION
South-east facing sun room for maximum light. Plus south facing roof top garden for max interaction with nature.
BASEMENT ENTRY
LIVING ROOM KITCHEN
LIVING ROOM MAIN ENTRANCE
BASEMENT PLAN
DINING
2ND FLOOR PLAN
3RD FLOOR PLAN
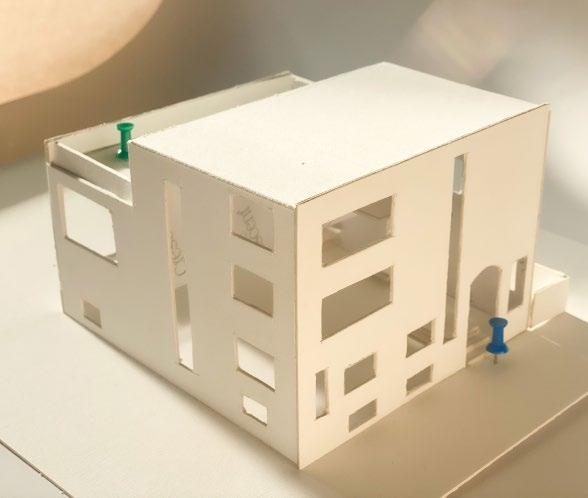

LUCIA KINGHORN
ROSALIE PAVILION RETROFITTINGWithin this course, students explored office spaces and interior retrofitting. In this group project were tasked to create a fashionrelated office and retail space for a client from the FAT. I was tasked with completing the second-floor office space, my other team members included Patrick Ryding and Ann Xu. The brand Lucia Kinghorn produces digitally printed Italian silk scarfs and decor inspired by 18th-century celestial maps, extraterrestrial mushrooms, and glitter textures. The concept of the office space focuses on both the design and business aspects of her brand. The interior redesign intends to showcase and maximize the visibility of Kinghorn’s rich and playful use of patterns, lights, colors, and materials. Using this palette throughout the interior space will both inspire designers working in the office, as well as to draw attention to the visible space from the public exterior. The main funky feature of the space was the redesign of the existing columns, which we wrapped in LED Screens and topped with a mushroom-inspired ceiling feature to create an abstract digital forest.


The Toronto brand Lucia Kinghorn is a Cosmic Crossing Collection was inspired by glam rock era musicians, such as Marc Bolan (T.Rex) & David Bowie. Motifs such as 18th-century celestial maps, extraterrestrial mushrooms, and glitter textures are combined to create a cosmically-infused printed collection of Italian silk scarves and furniture.



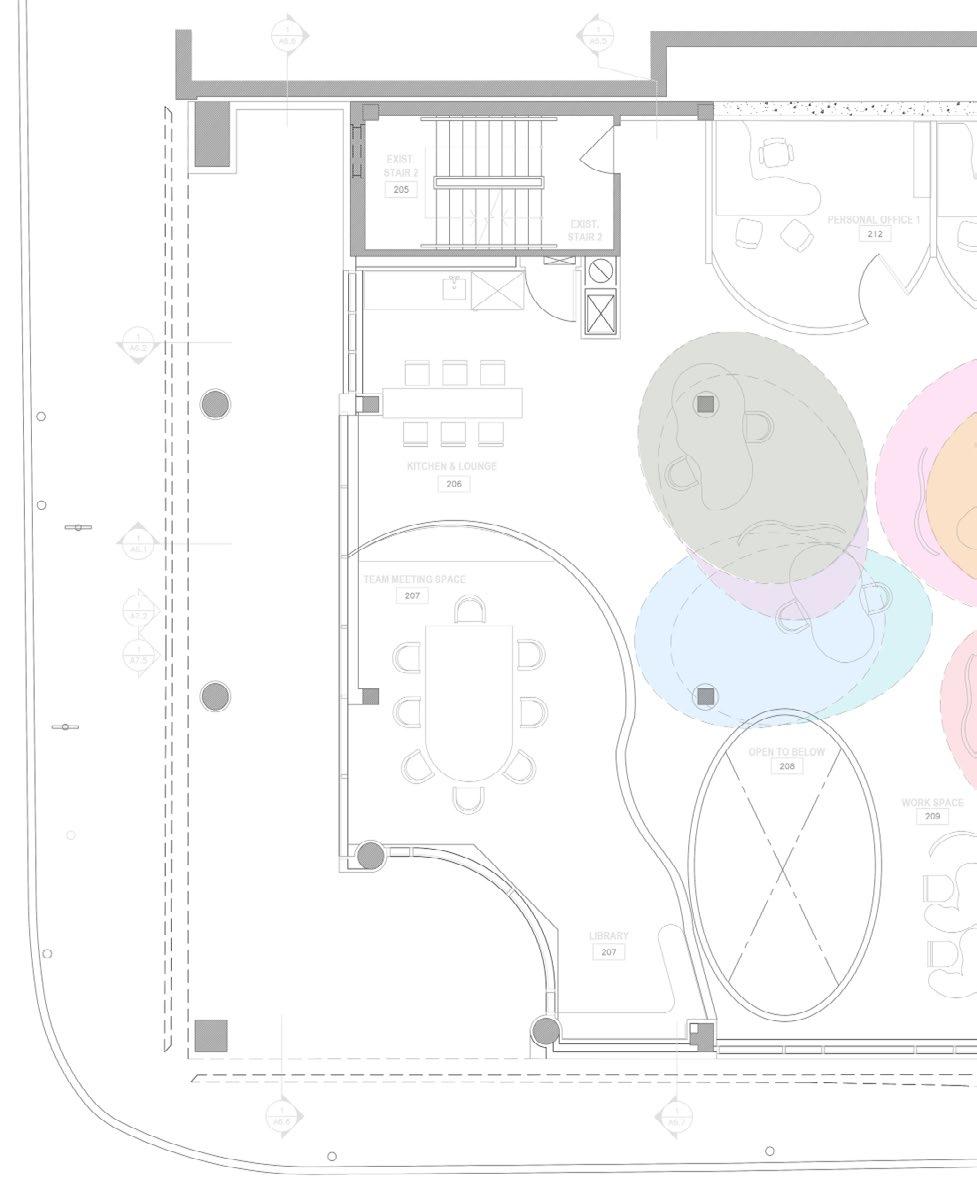



2ND FLOOR PLAN -Office Work Space
WEST SECTION

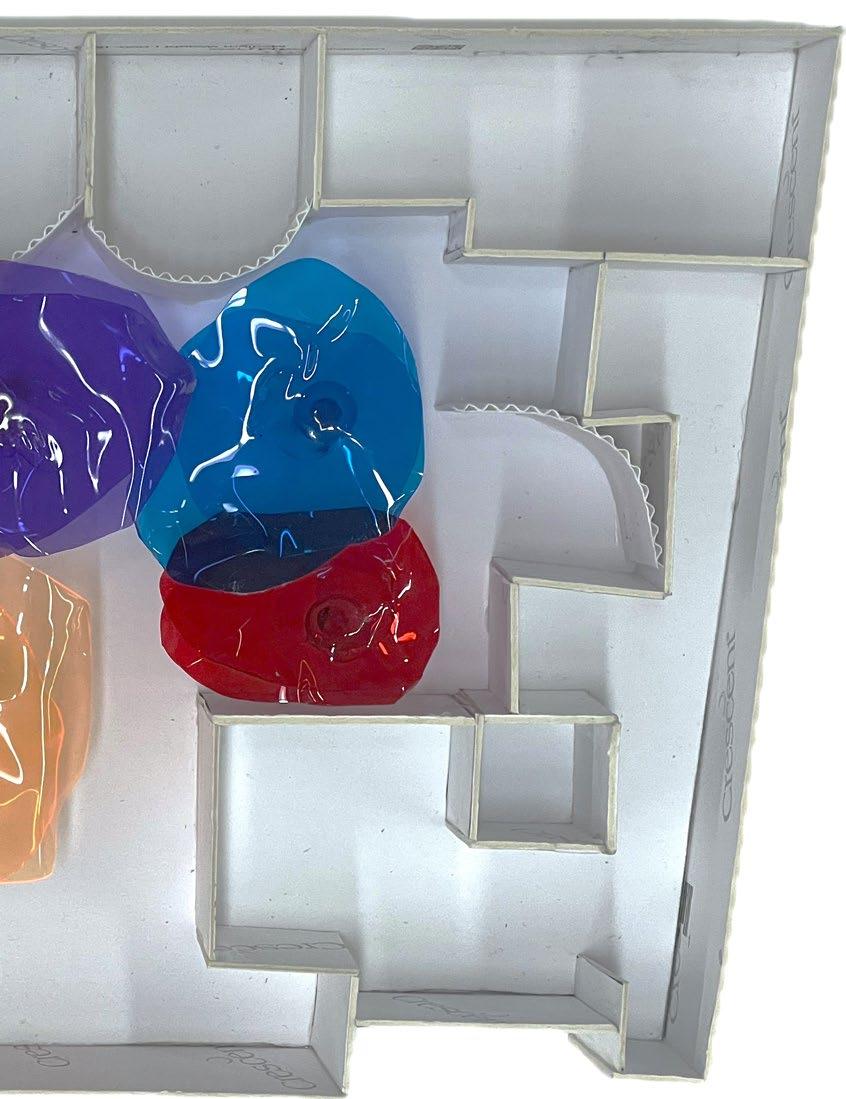 2ND FLOOR PHYSICAL MODEL
2ND FLOOR PHYSICAL MODEL
BARRIER FREE WASHROOM
DETAILED & ACCESSORY PLAN
During my time at Streetcar Development some of my tasks were to complete and edit detailed drawings of various spaces, such as washrooms, kitchens, and wall details. The following plan and elevations showcase an accessible washroom and its details.
Pencil Tower
In my metal workshop, students were instructed to create a pencil holder. I used an 8-inch aluminum bar to create an interesting pattern with the use of a lathe. I was inspired by chess pieces to create a staggered pattern with a crown top, which held different types of pens and pencils.


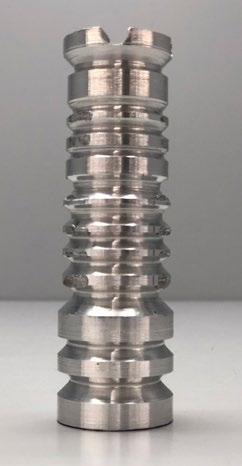
Reflect
In this project, students were instructed to produce conceptual models based on their personal goals during the pandemic. My goal was to reflect on my mental and physical health. My model is an abstraction of a prism that forces informants to interpret the task in a personally salient way. The prism mirror reflects my environment, and the black wooden frame represents looking inward at how our environment can affect oneself, thus self reflection.



Twister
For this project, I wanted to create an interesting jewelry stand for my sister’s room which doubles as an art piece. I wanted to create something that matched the style of her room and her fun personality. I used a recycled metal sheet and twisted different pieces to create different placeholders for her jewelry collection. I mixed the metal with wood to create a base for the stand.



Ceramic Pot
What do you do when your clay gets old and dry? I have experimented with different mediums, especially with clay. However, once my leftover clay has been dried I find no use for it. For this project, I ground old clay to mix with water to create a paste. I reused old cardboard, paper, and clothes to experiment and create this flower pot for my summer garden.
