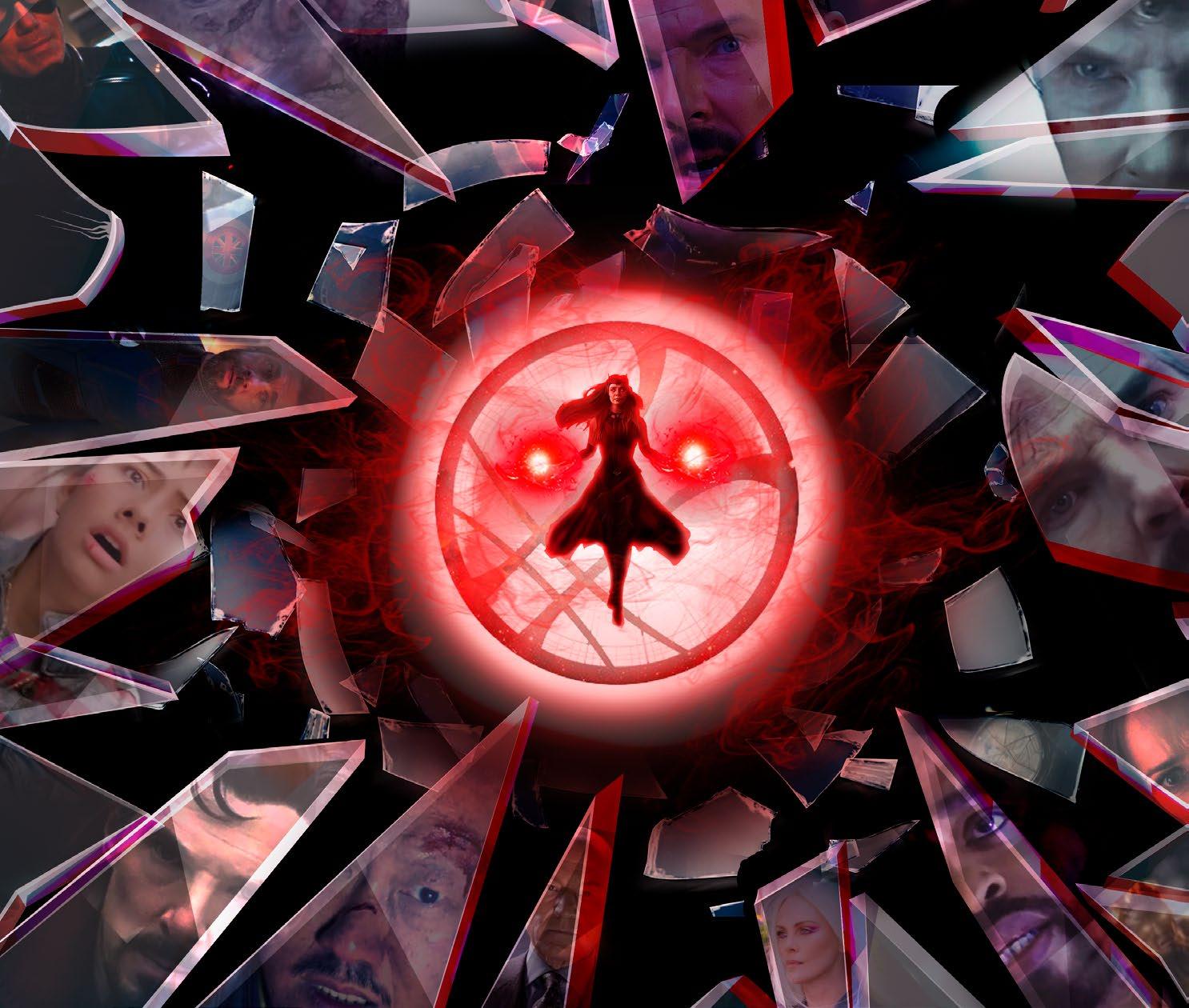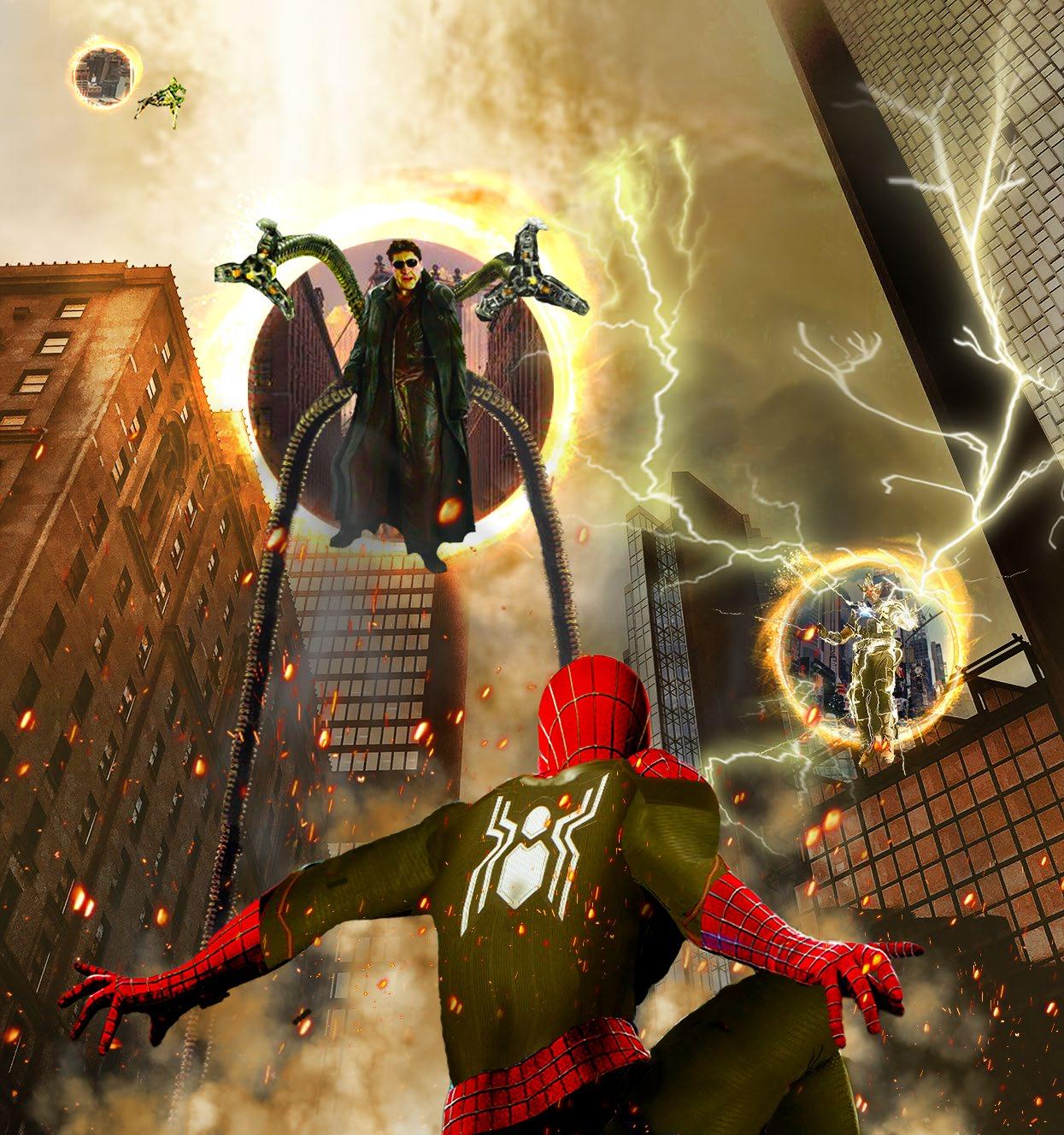

KSHITIJ KEDIA
30.09.2001
Kolkata, India
I am Kshitij Kedia an architecture undergraduate currently in the fourth year from School of Planning and Architecture,Bhopal. During my course I got the opportunity to explore various facets that this profession has to offer. I try to build my concepts based on the site and surrounding that help blur the lines between interior and exterior spaces.
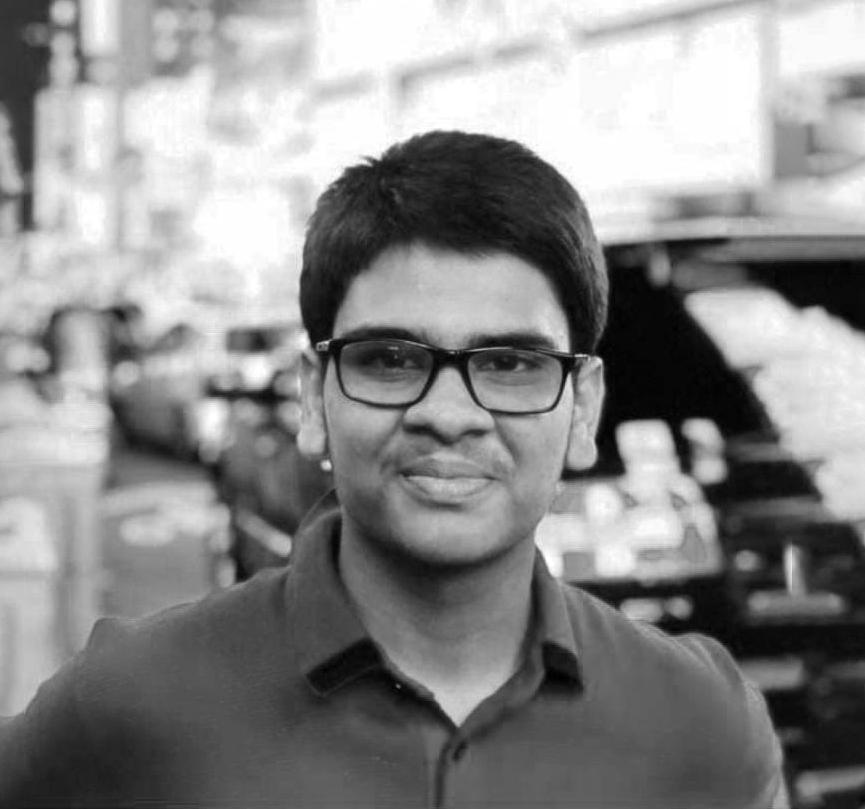
EDUCATION
Bachelor of Architecture
2020 - present School of Planning and Architecture Bhopal, INDIA
Secondary Education
2014 - 2019 Lakshmipat Singhania Academy Kolkata, INDIA
LANGUAGES
Hindi (Native)
English (Proficient)
Bengali (Proficient)
SKILLS AND INTERESTS
Team Management Working Drawing
Design Brainstorming Travelling and Photography
Research & Analysis Architectural Documentation
Graphic Designing
Music
Architecture Student
School of Planning and Architecture
Bhopal (462030)
kkshitij2001.kk@gmail.com
+91(IN) - 8697496366
SOFTWARE PROFICIENCY
BIM MODELLING DRAFTING VISUALISATION PRESENTATION DOCUMENTATION
Revit Sketchup Autocad Lumion Photoshop Powerpoint Rhino Enscape Indesign Word V-ray Illustrator Excel
ACADEMIC PROJECTS
2021 Aabar Khabo Eatery Kolkata , India
2021 Aashirbad Vernacular Residence Design Kolkata , India
2022 Samudaya - Schhol Kolkata , India 7000sqm
2022 Tehzeeb-e-Bhopal Museum Bhopal , India
2023 Alcove Regency Employee Housing Bhopal ,India
2023 Hotel Bhopal ,India ongoing
COMPETITIONS
2021 Annual NASA Design Competition
2022 The Contrast - The Great Render
2022 Udyog Stadium INSDAG
2023 Microhome - Buildner 25sqm
2023 Louis I Kahn Trophy
2023 Idaho Falls - Rethinking the City 16000sqm 2023
COURSES
2021 Photoshop UDemy
2022 Rhinoceres 3D UDemy
EXTRA CIRRICULAR
2021-2022 Core commitee member SPAB Cinephiles Club
2022-2023 Core commitee member SPAB DeSpace Club
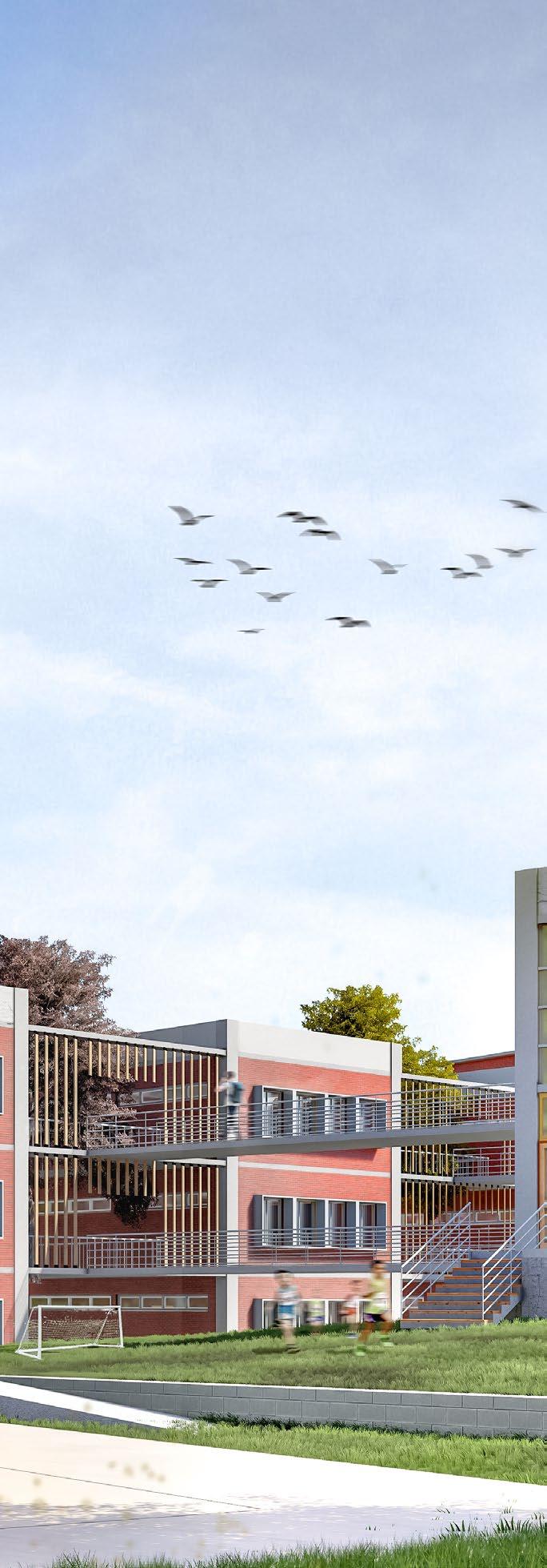
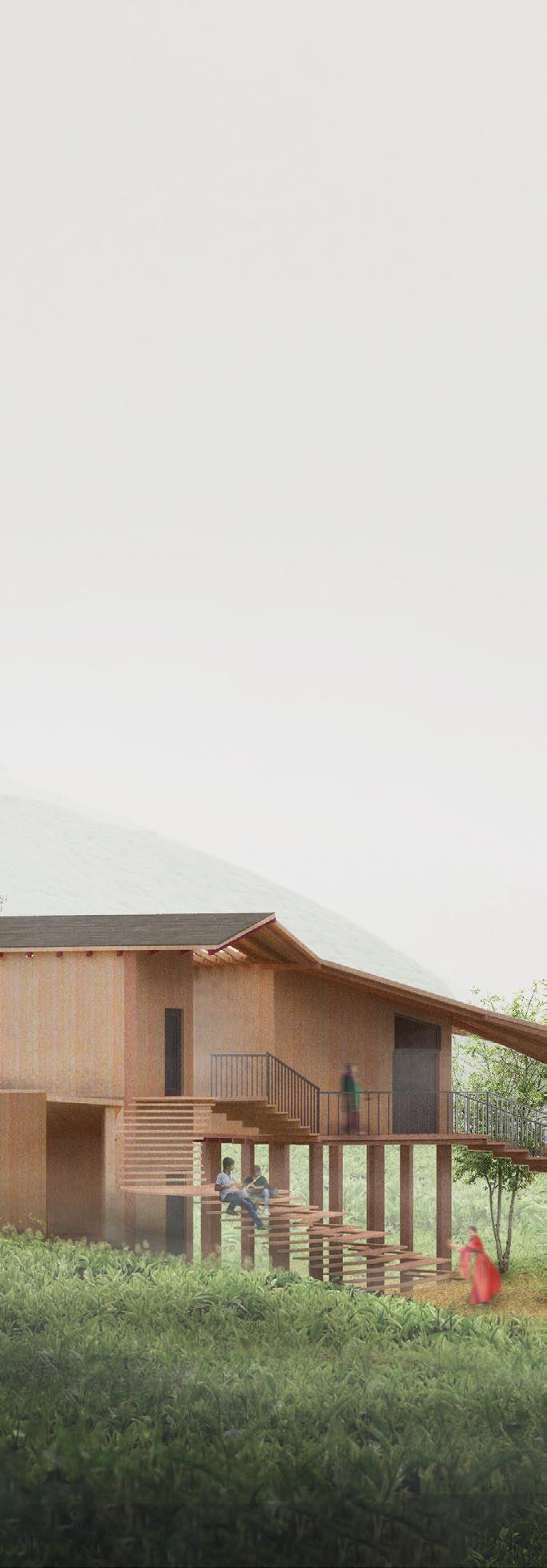





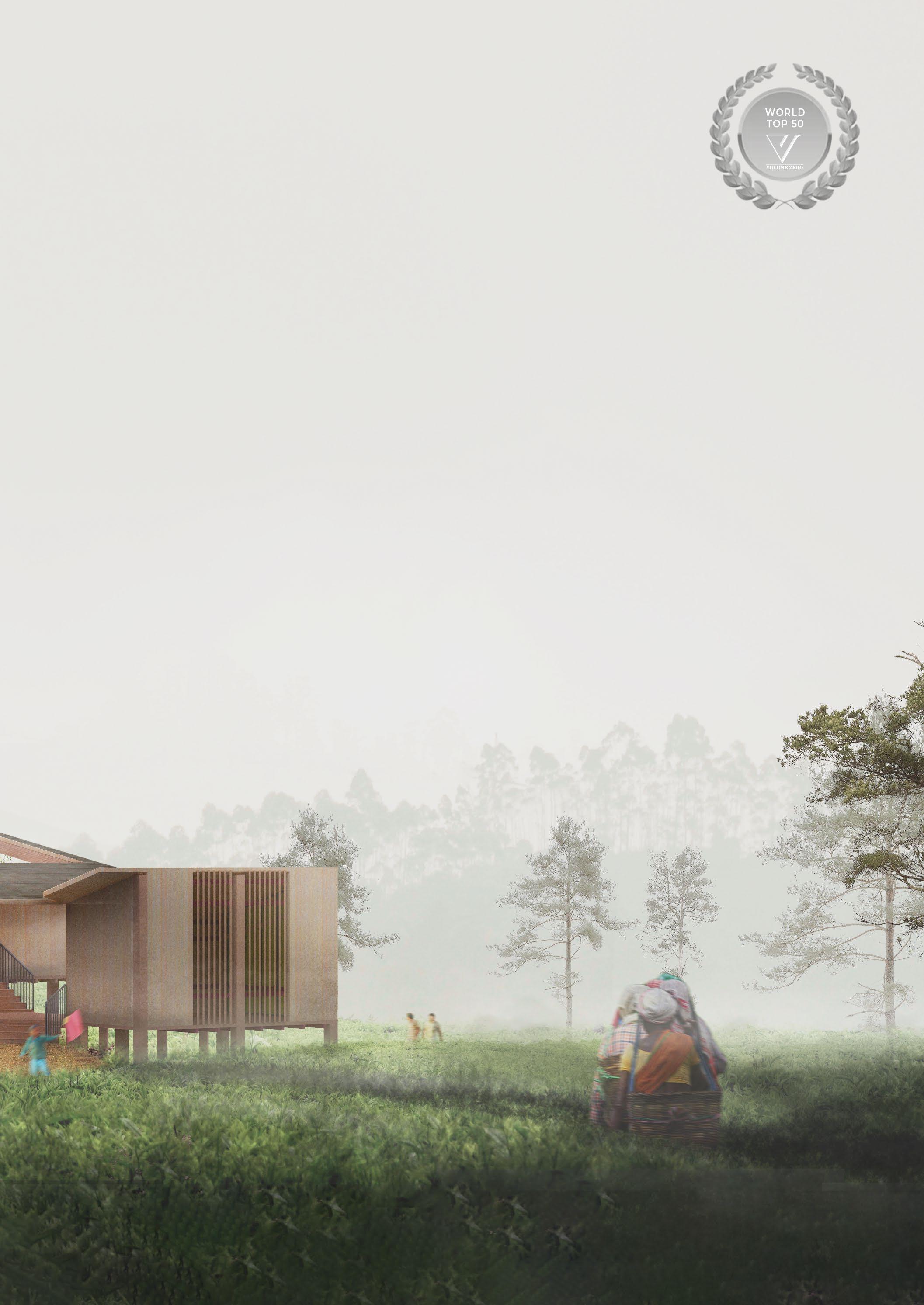
300 sq.m
Group of 4
01 JIGYASA 2023
In the beautiful landscapes of Assam, there’s an extraordinary library. Surrounded by tea gardens and easily accessible to dedicated tea workers, it’s more than a typical library. It’s a lively place for discussions, self-expression, and digital exploration.
Inspired by Assam’s traditional architecture, with its sloping roofs and raised buildings, the library units are carefully arranged in ascending order. It symbolizes a journey of knowledge and personal growth. Along the way, there are peaceful courtyards that offer moments to rest and reflect, sparking curiosity.
At the path’s end, there’s a flexible seating area around a central courtyard for discussions and self-expression. This space connects to an art gallery, promoting cultural exploration and creativity while blending tradition with modern intellectual engagement.
Autocad, Revit, Lumion
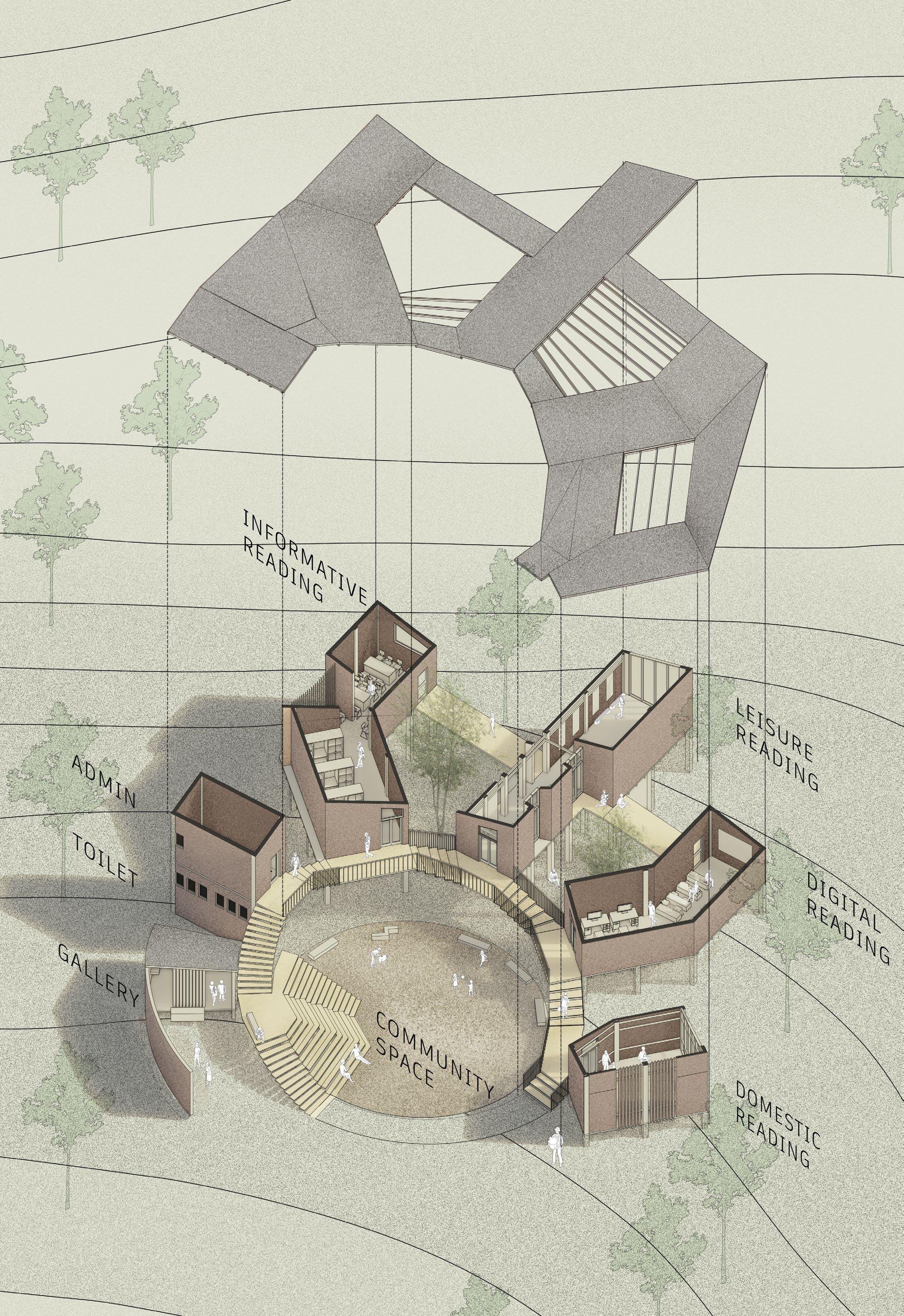
Domestic Reading Block
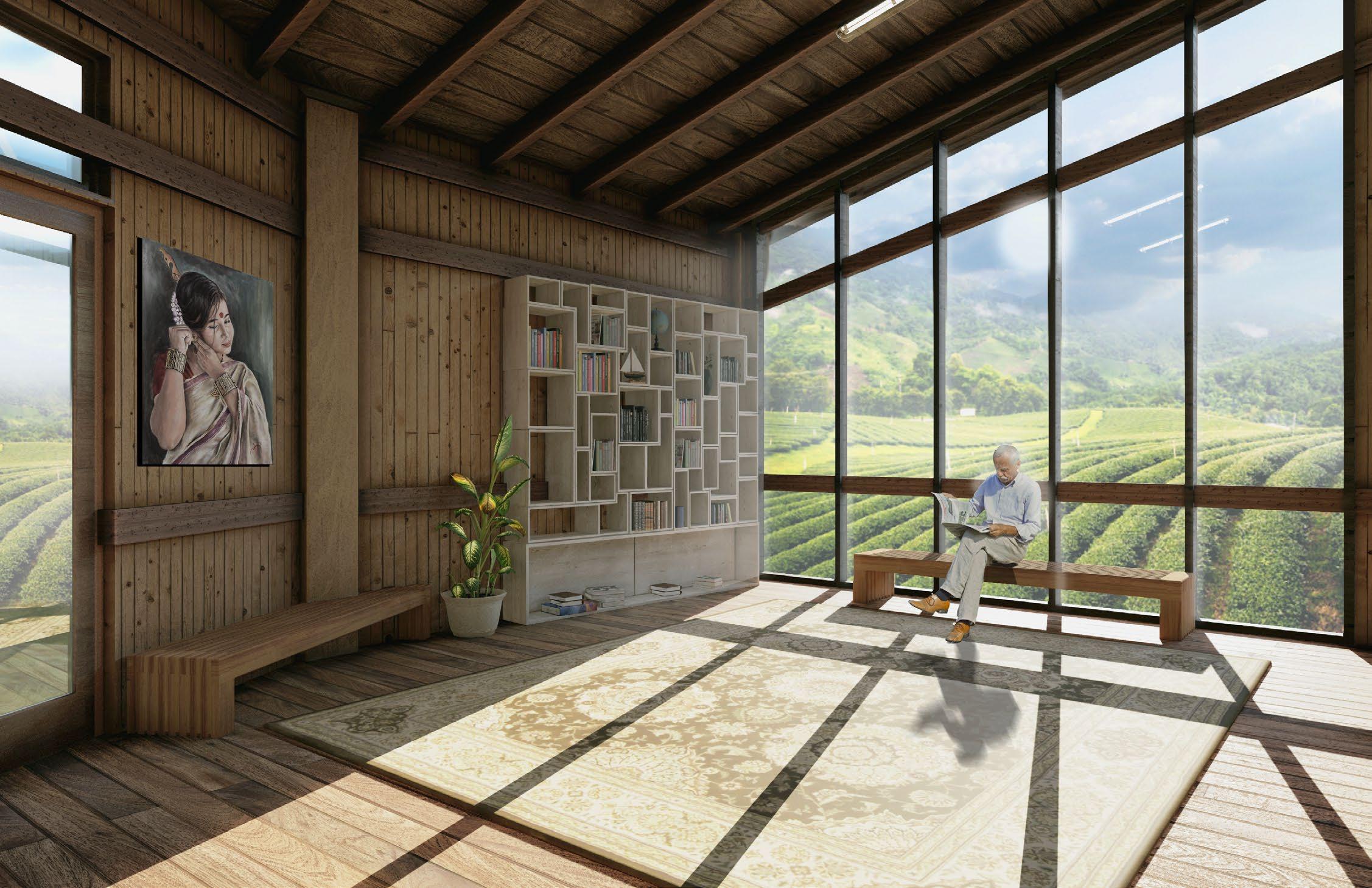
Leisure Reading Block Corridor
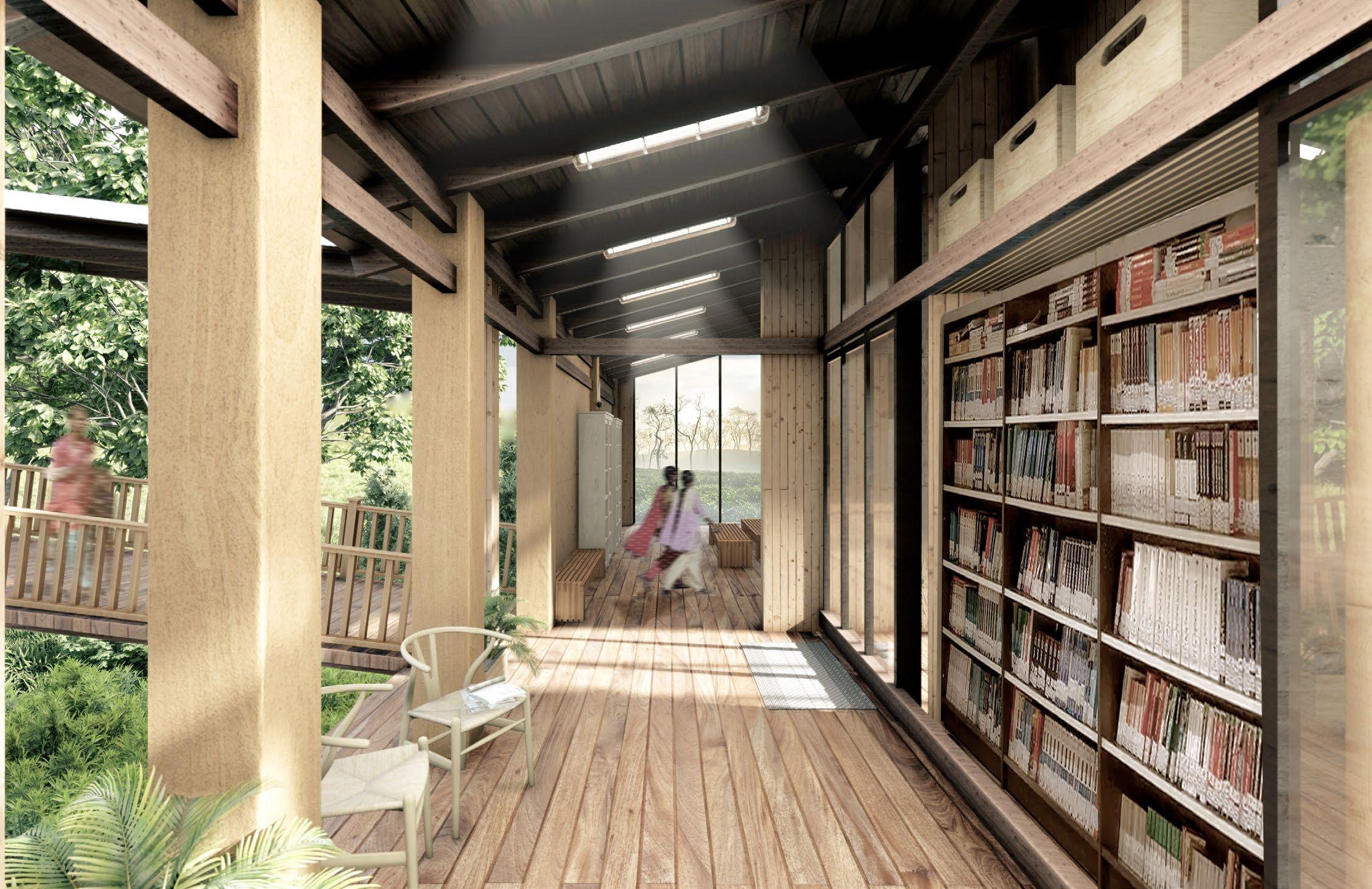
A circular courtyard space is developed and around it different blocks are placed at separate levels.
The blocks are moulded according to spatial requirements and site views.
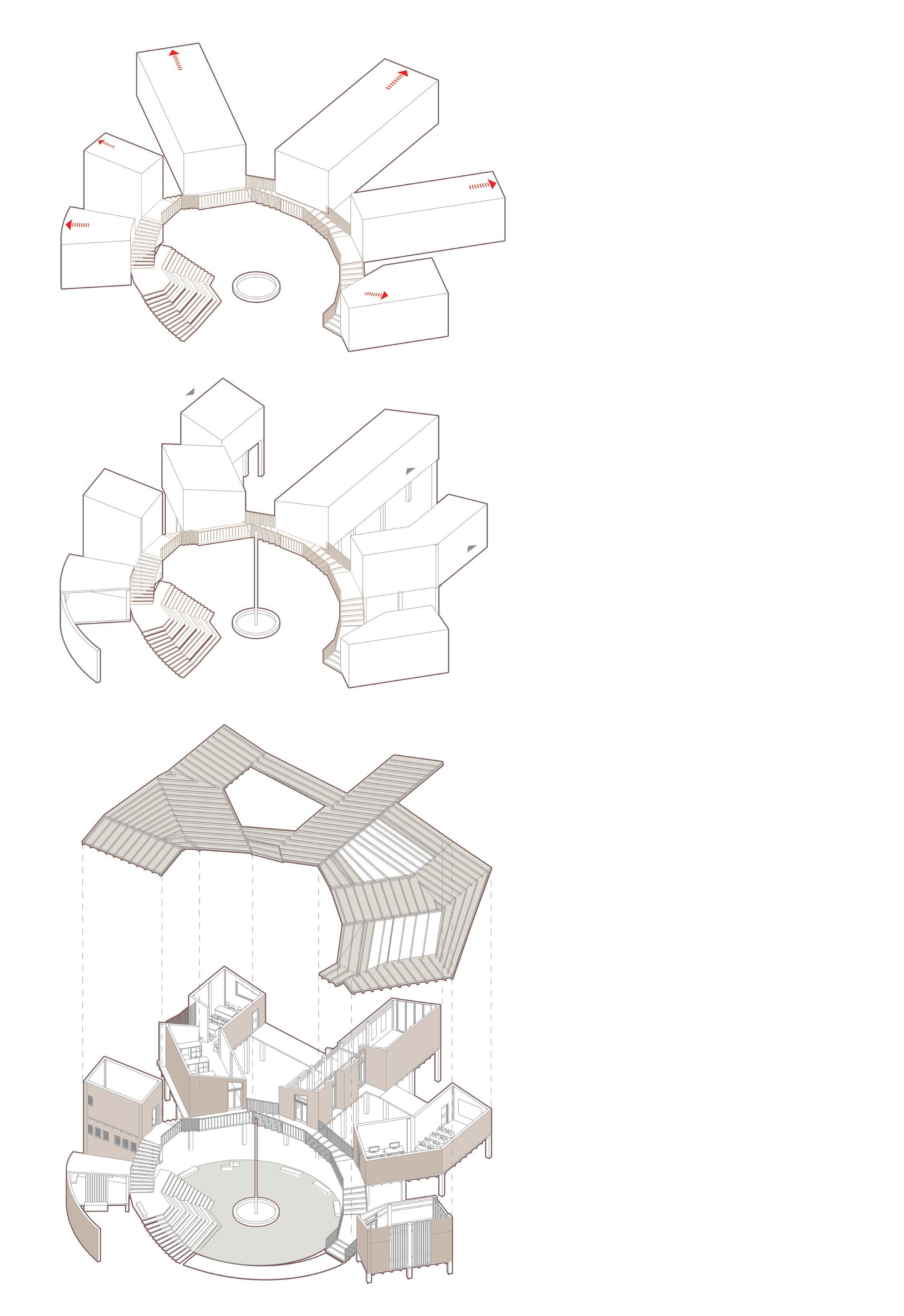
Slanting roof structure is made keeping the traditional architecture of Assam and its climatic conditions in mind.
Final form achieved after interior layout and addition of connecting bridges across blocks.

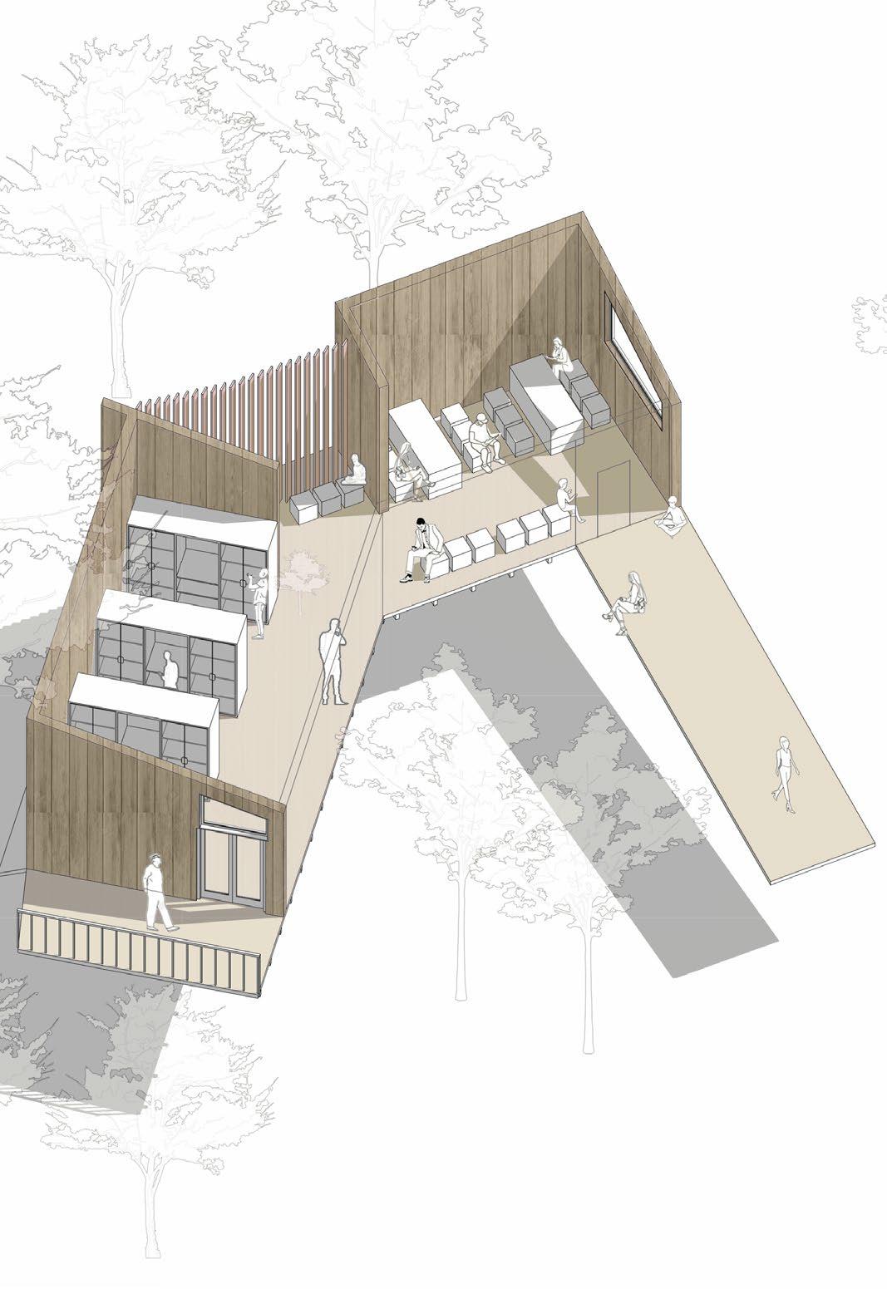
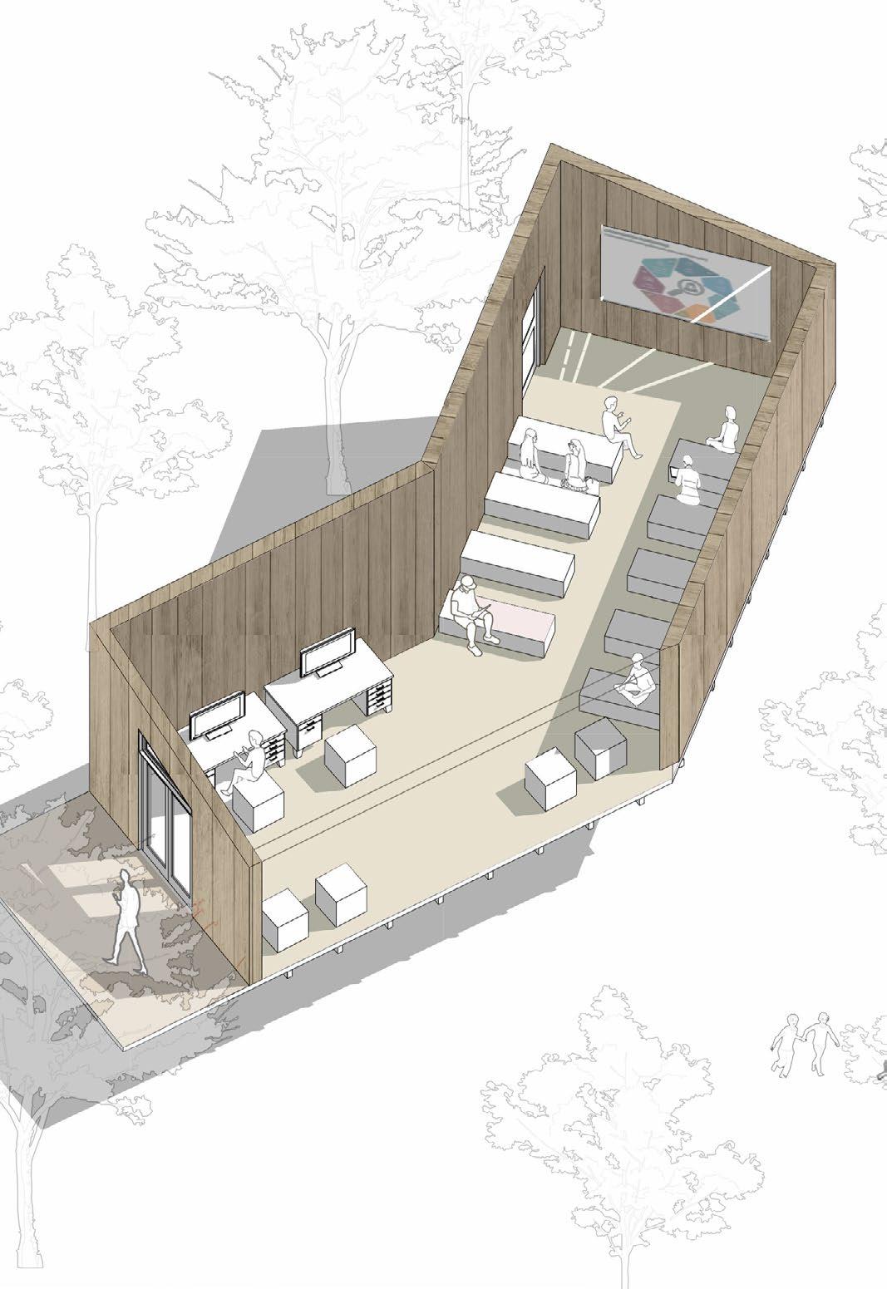

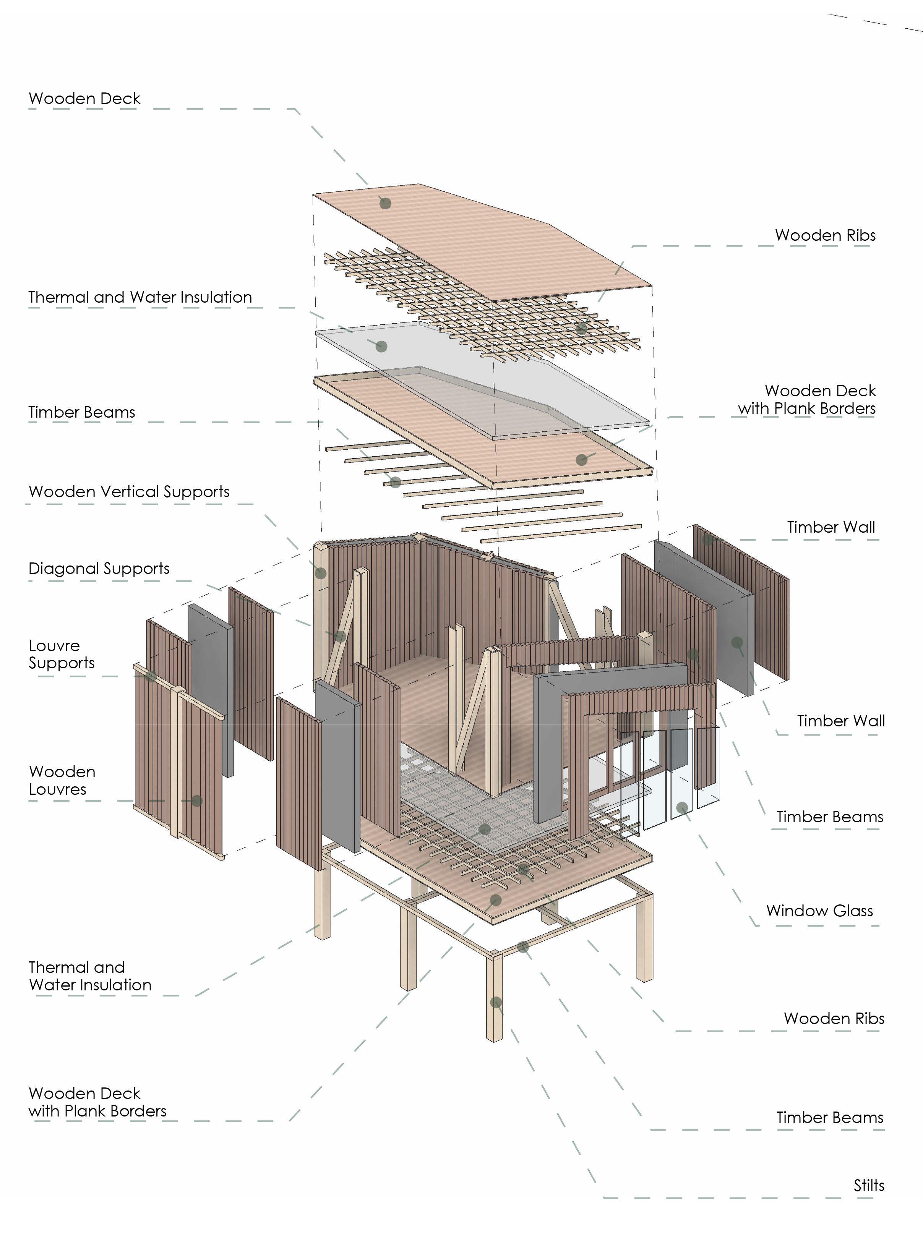
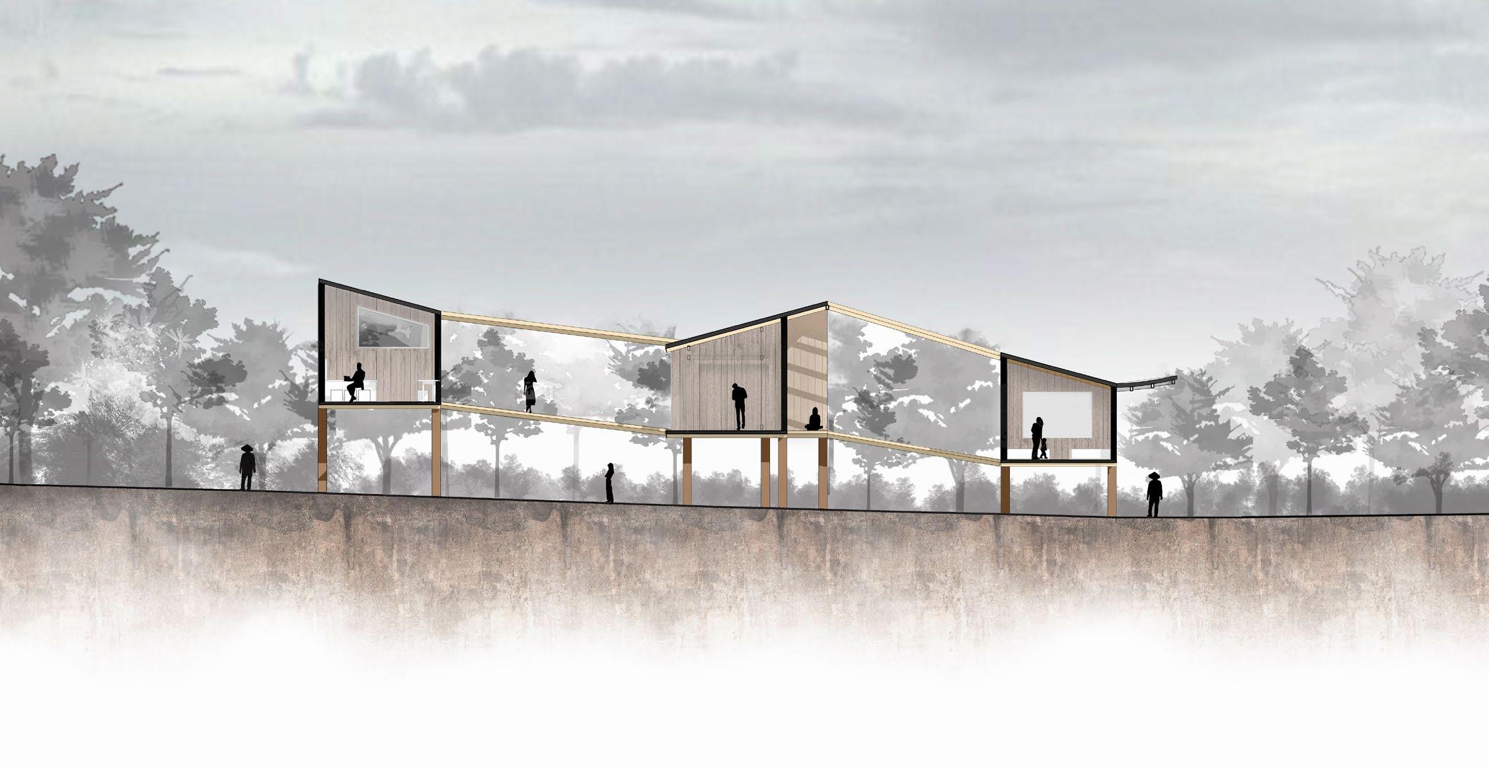
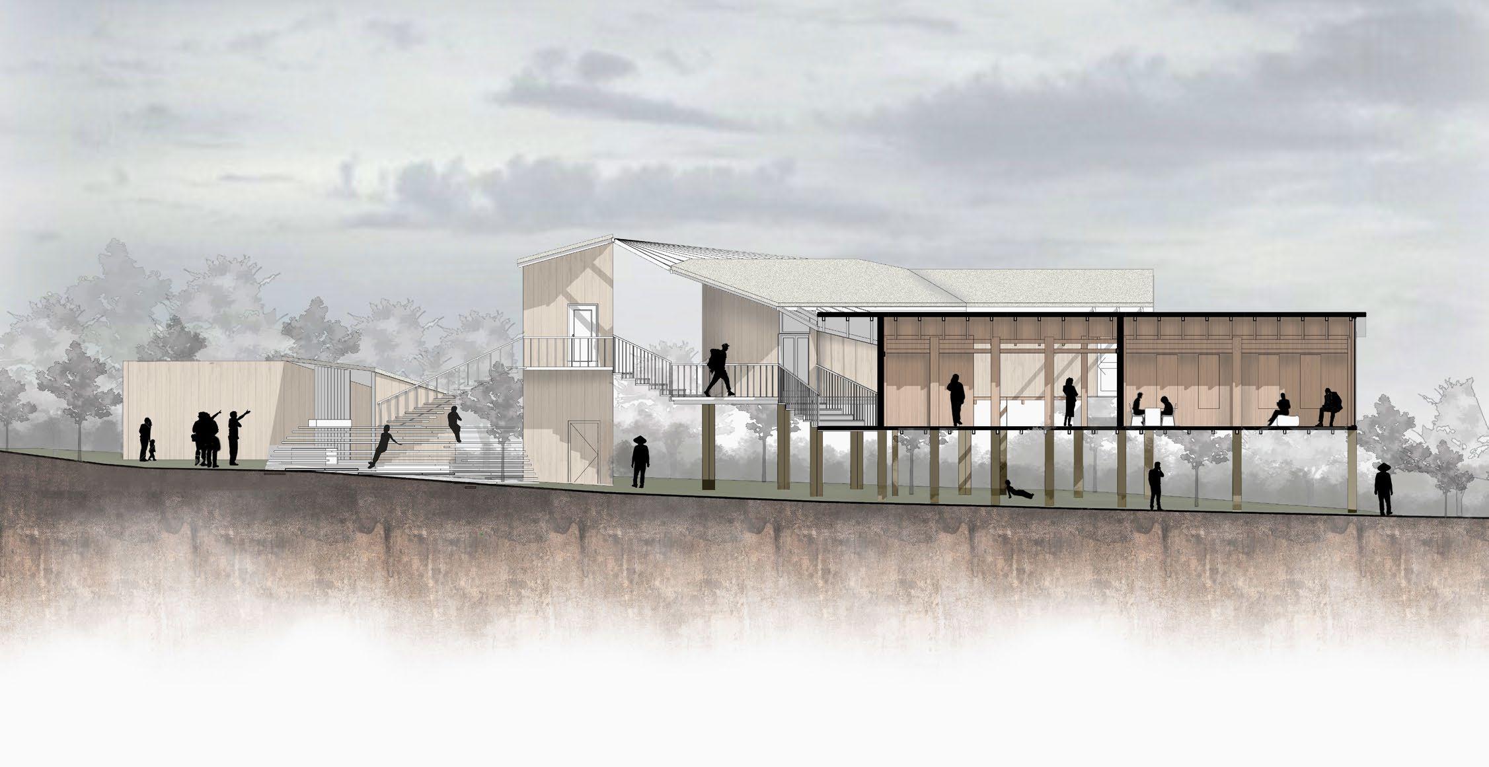
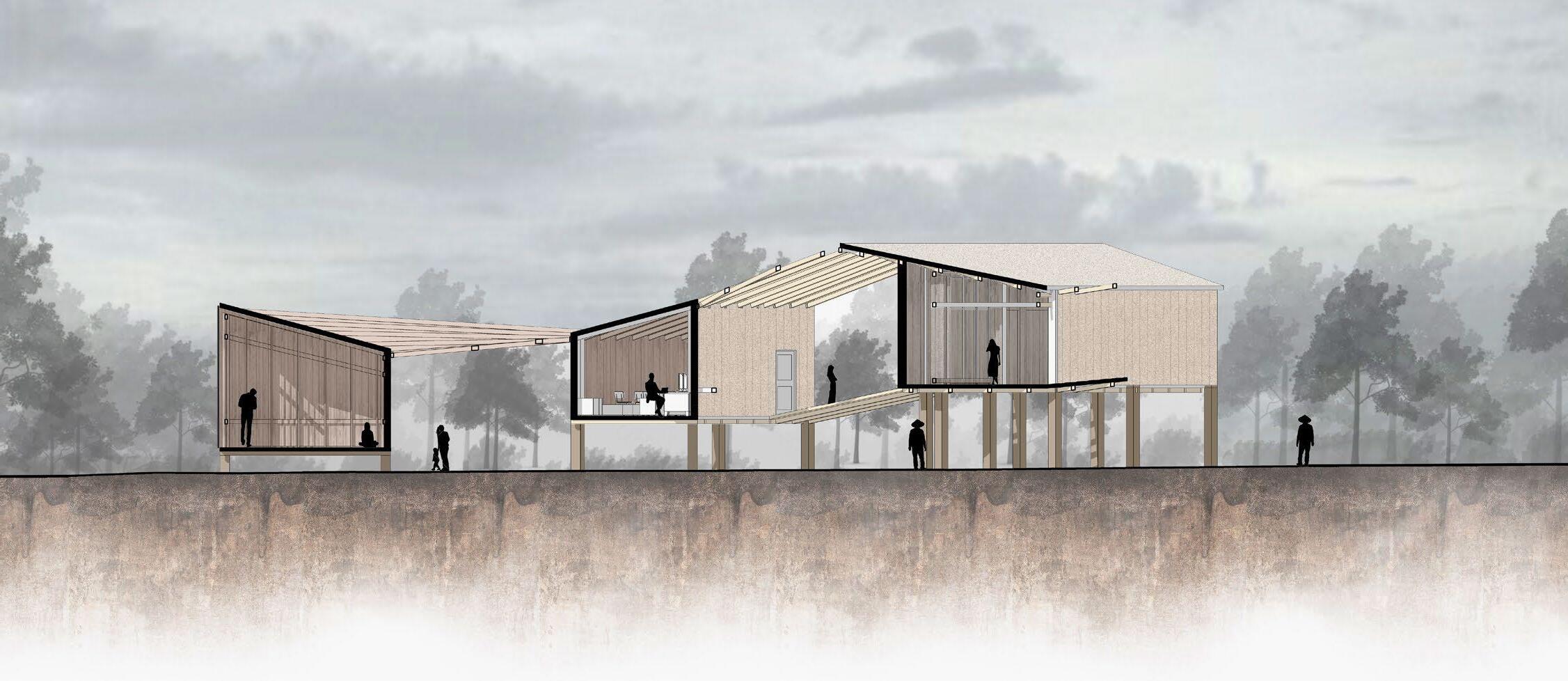
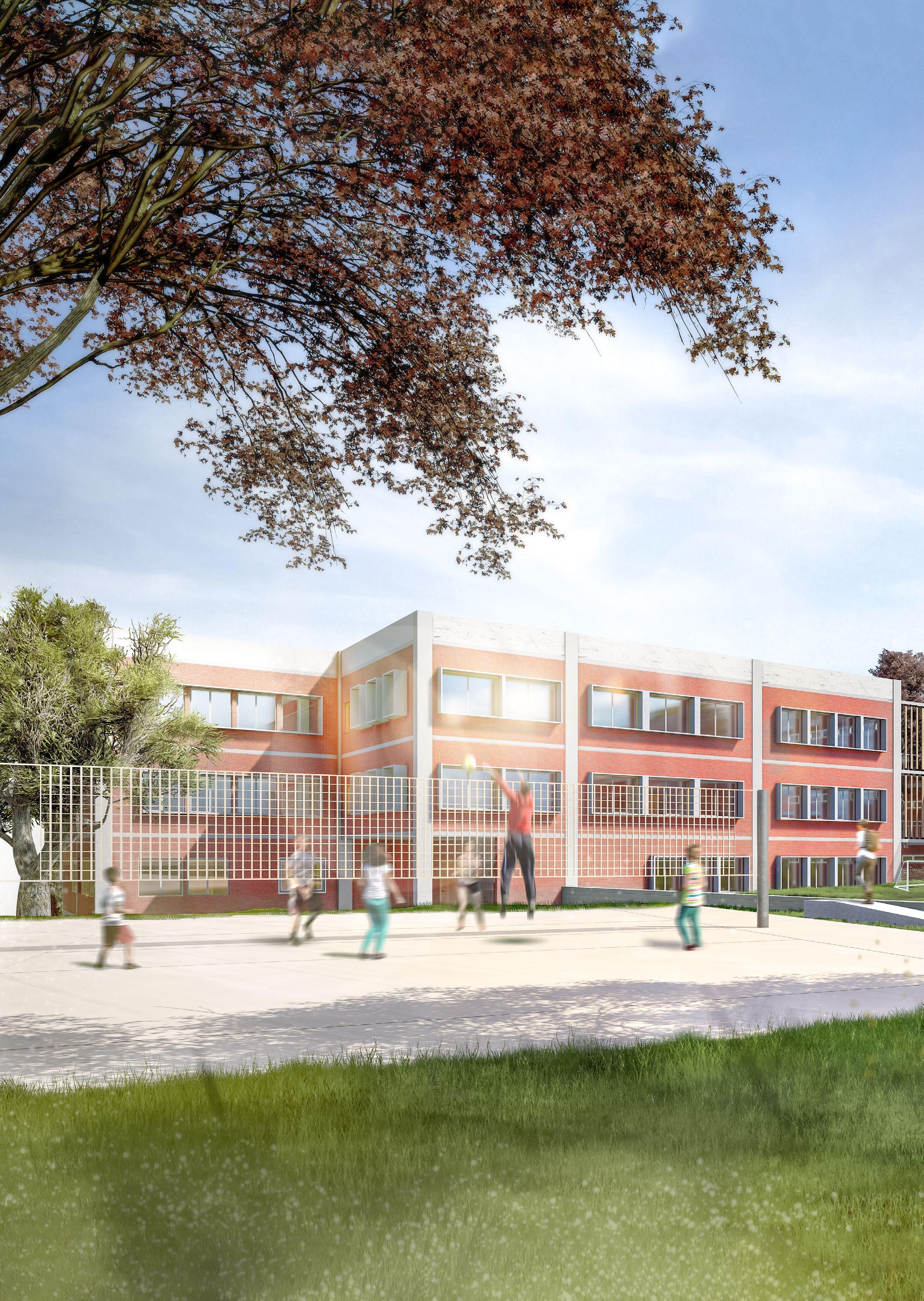

This concept emphasizes the idea of children learning and growing together as a community within a school environment that draws inspiration from West Bengal’s culture, traditions, and vibrant colors. It incorporates open spaces designed to connect children with nature.
The architectural design consists of two blocks of red and white, inspired by Bengal’s terracotta buildings. These blocks are connected by bridges, forming an informal theater space. Additionally, there are open seating areas and stairs that link to the first floor. This design aims to break down the barriers between indoor and outdoor learning, encouraging students to interact more and fostering a strong sense of community as seen in villages.
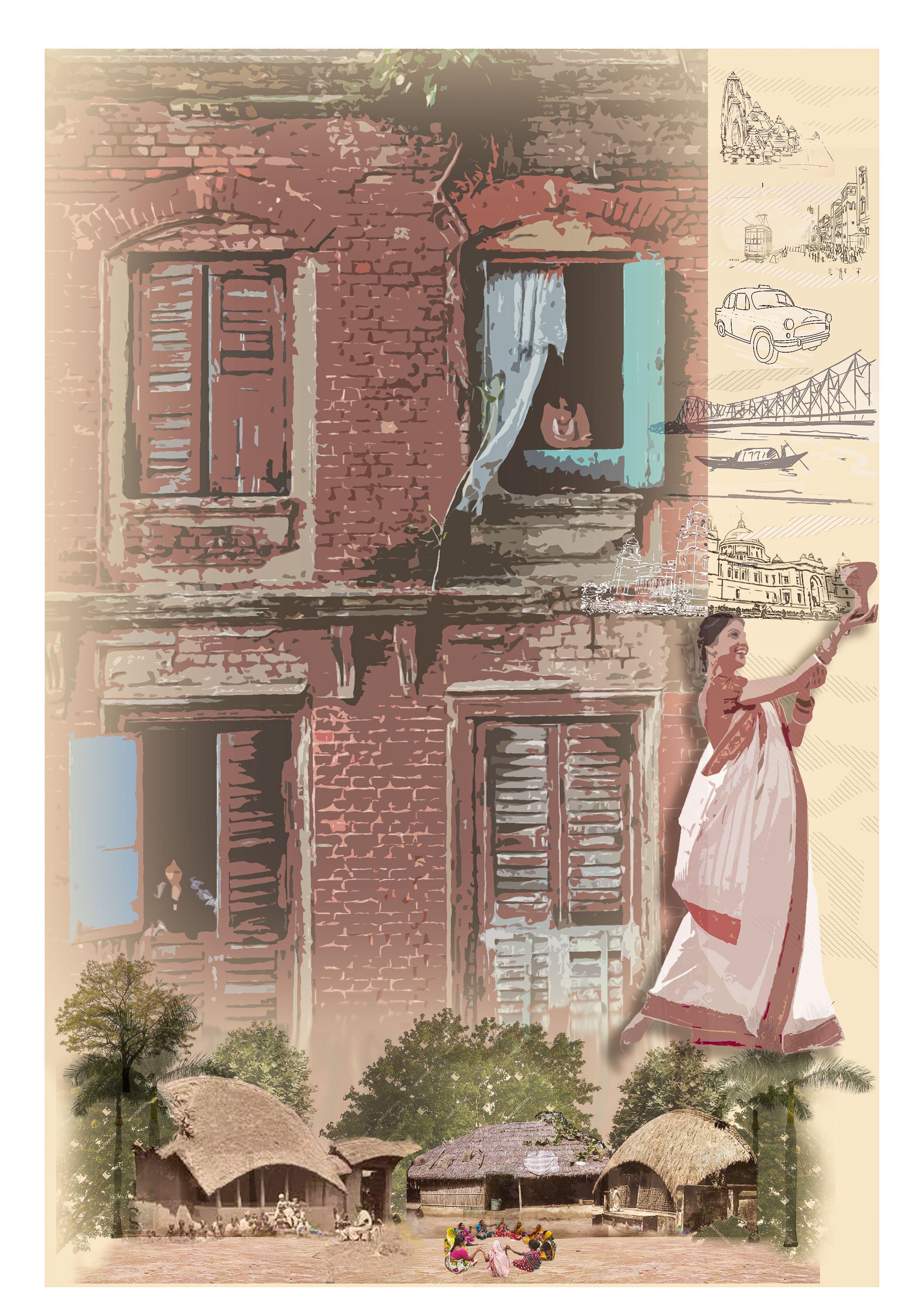

Interactive corridor and bridge connections
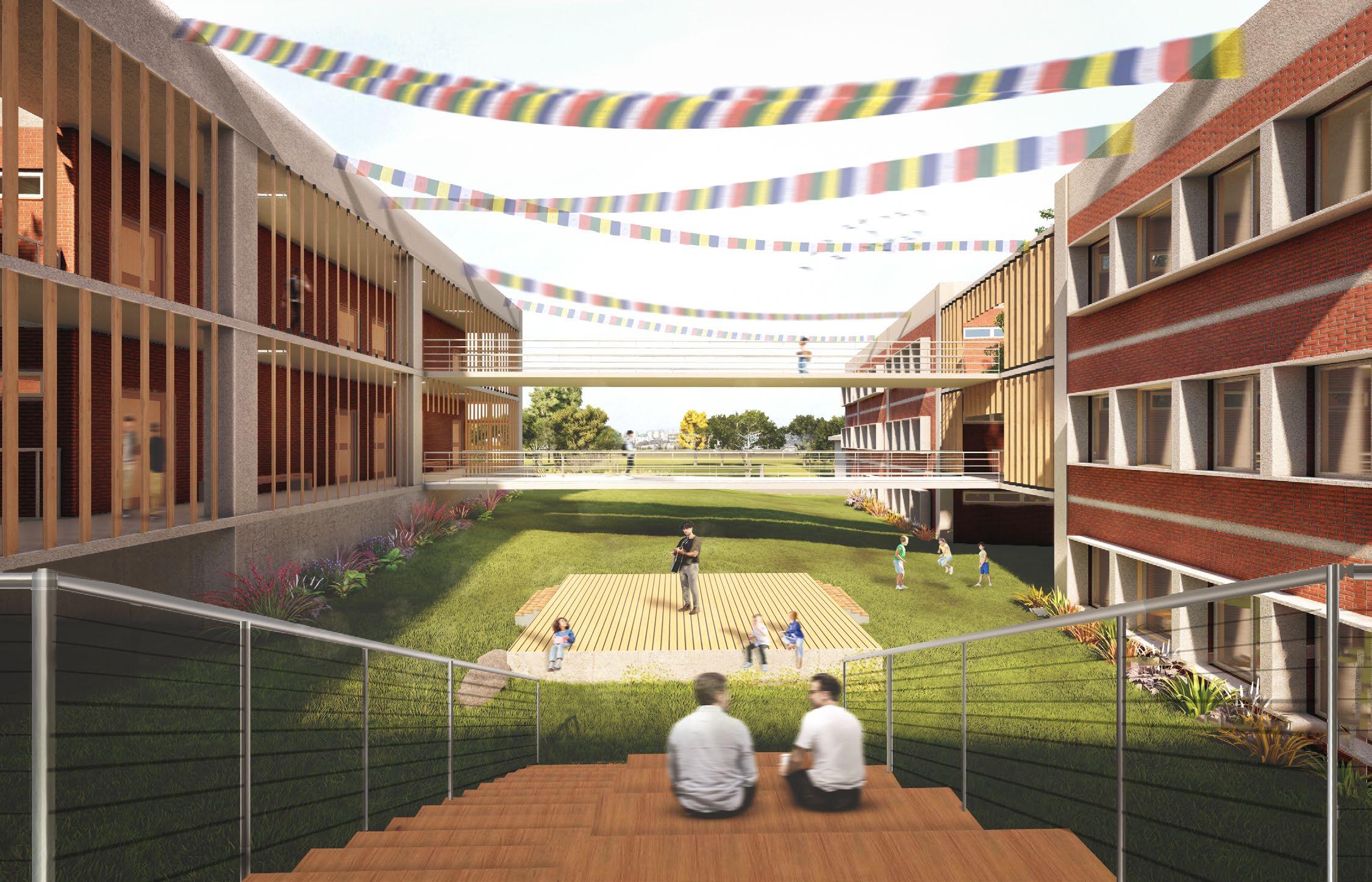
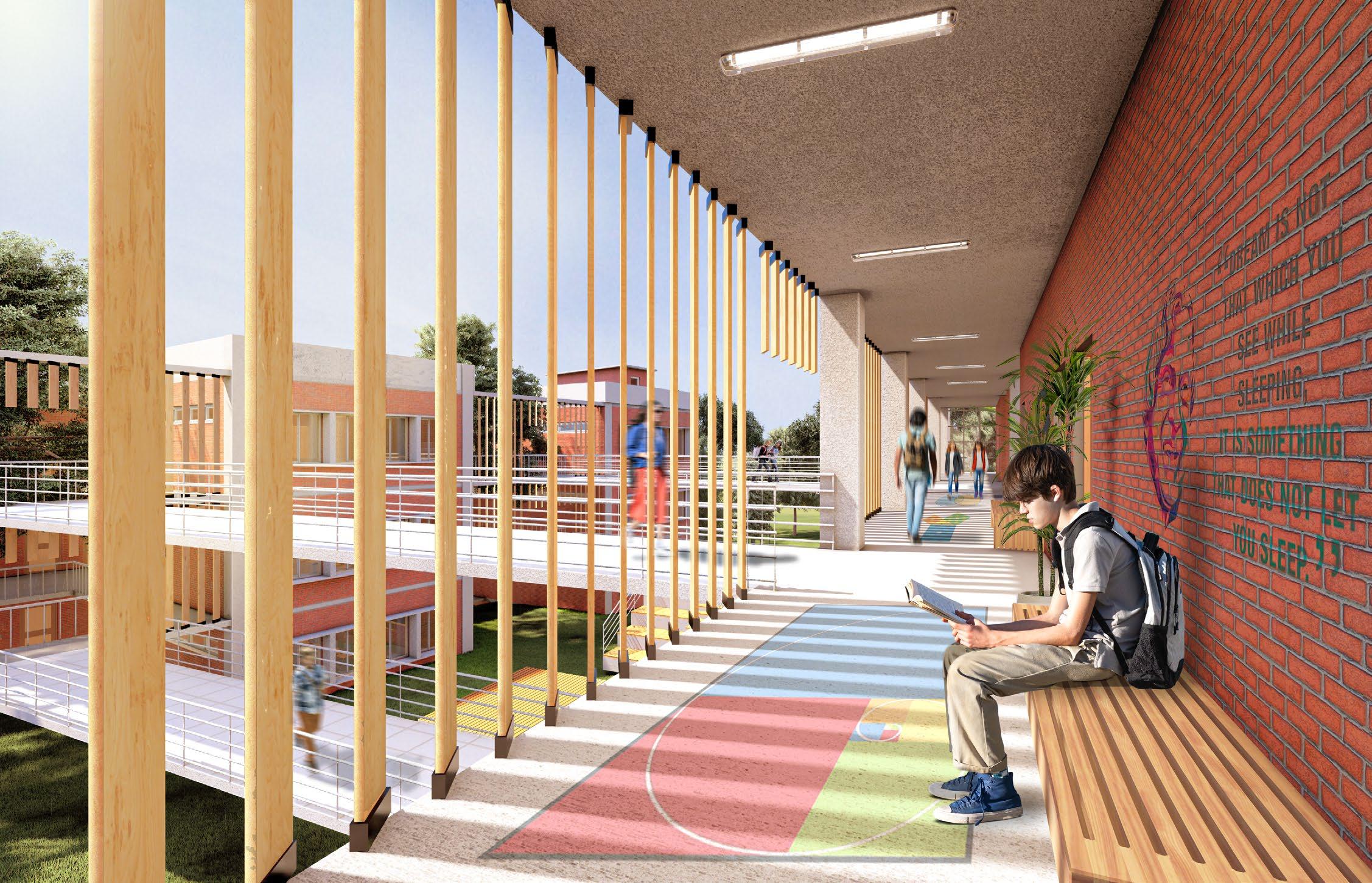
Form Development and Passive Design Strategies
Forming the mass at the centre of the site.
Cutting out the form according to site and area programming.
Block cutout is placed at centre of site to provide access from all 4 sides.
This also leaves ample ground area for children.
Pushing and pulling of the block according to spaces assigned and contours.
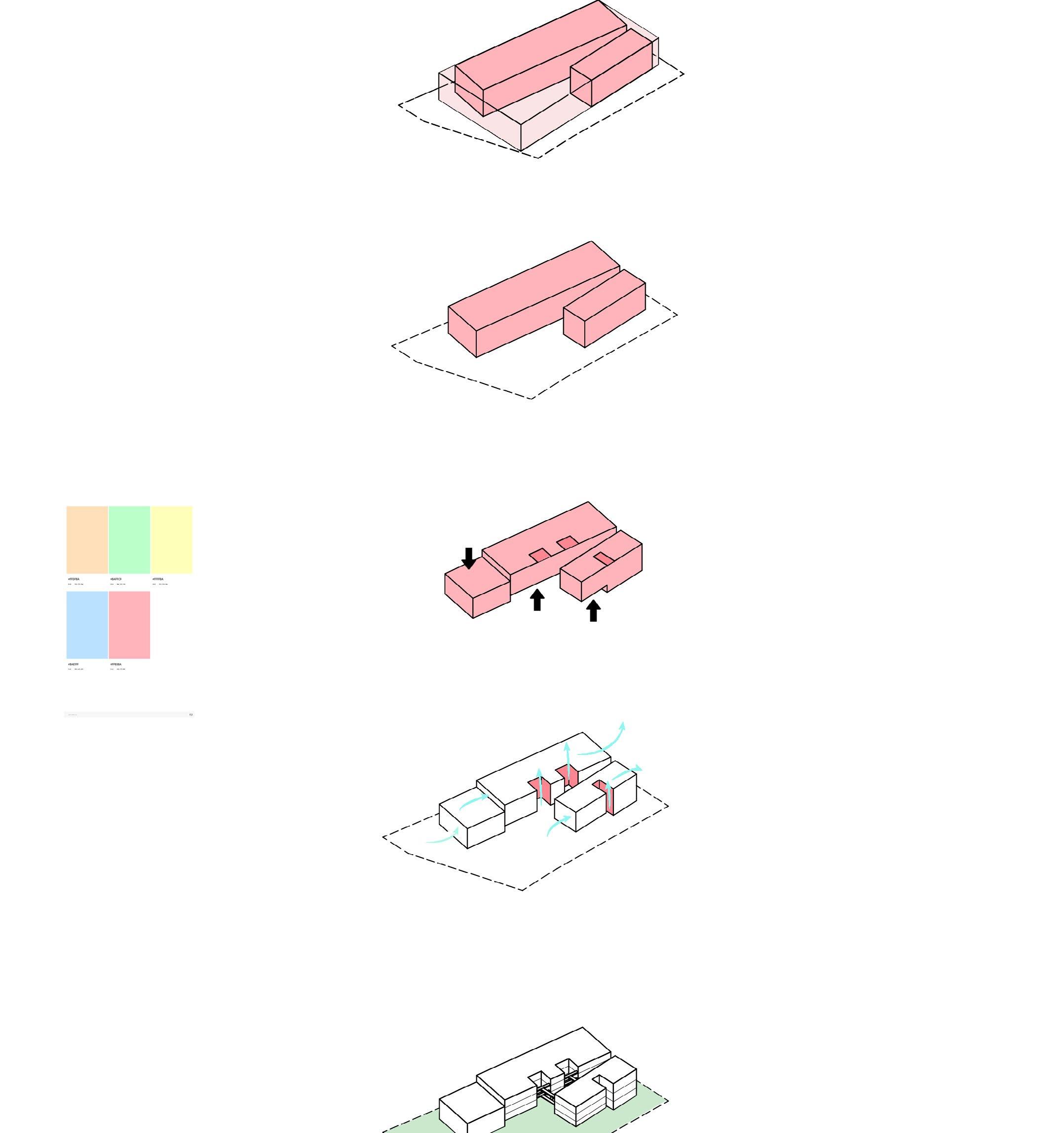
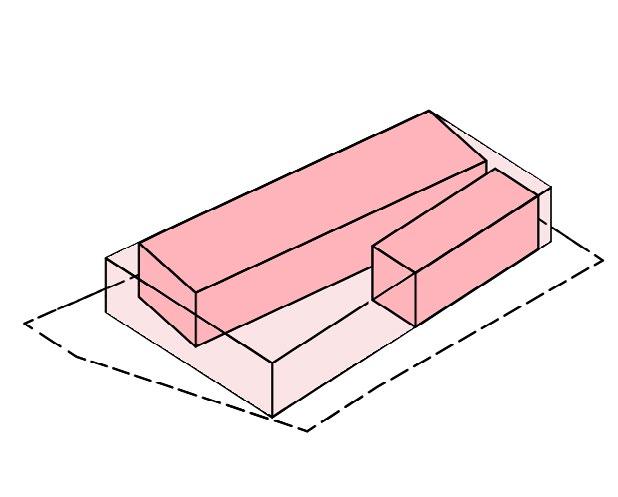
Formation of niches/courtyard to welcome nature and daylight.
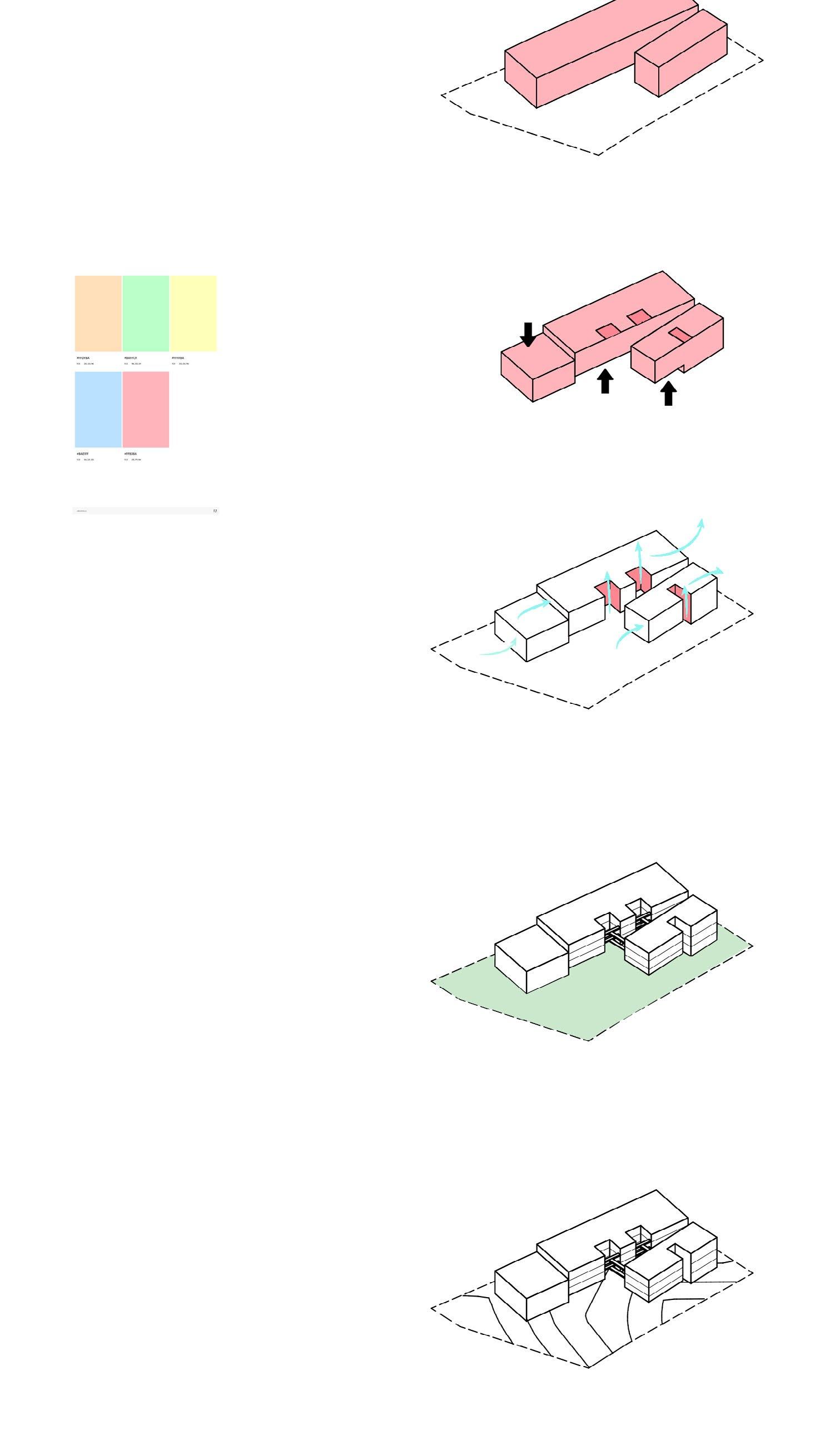

The niches create air pockets that help create breeze of air throughout building which helps in better ventilation.
Creating punctures within the building to accomodate green space which reduces temperature and helps in child well being.
Allignment of spaces according to contours creates a hierarchy of spaces and invites the morning sun.
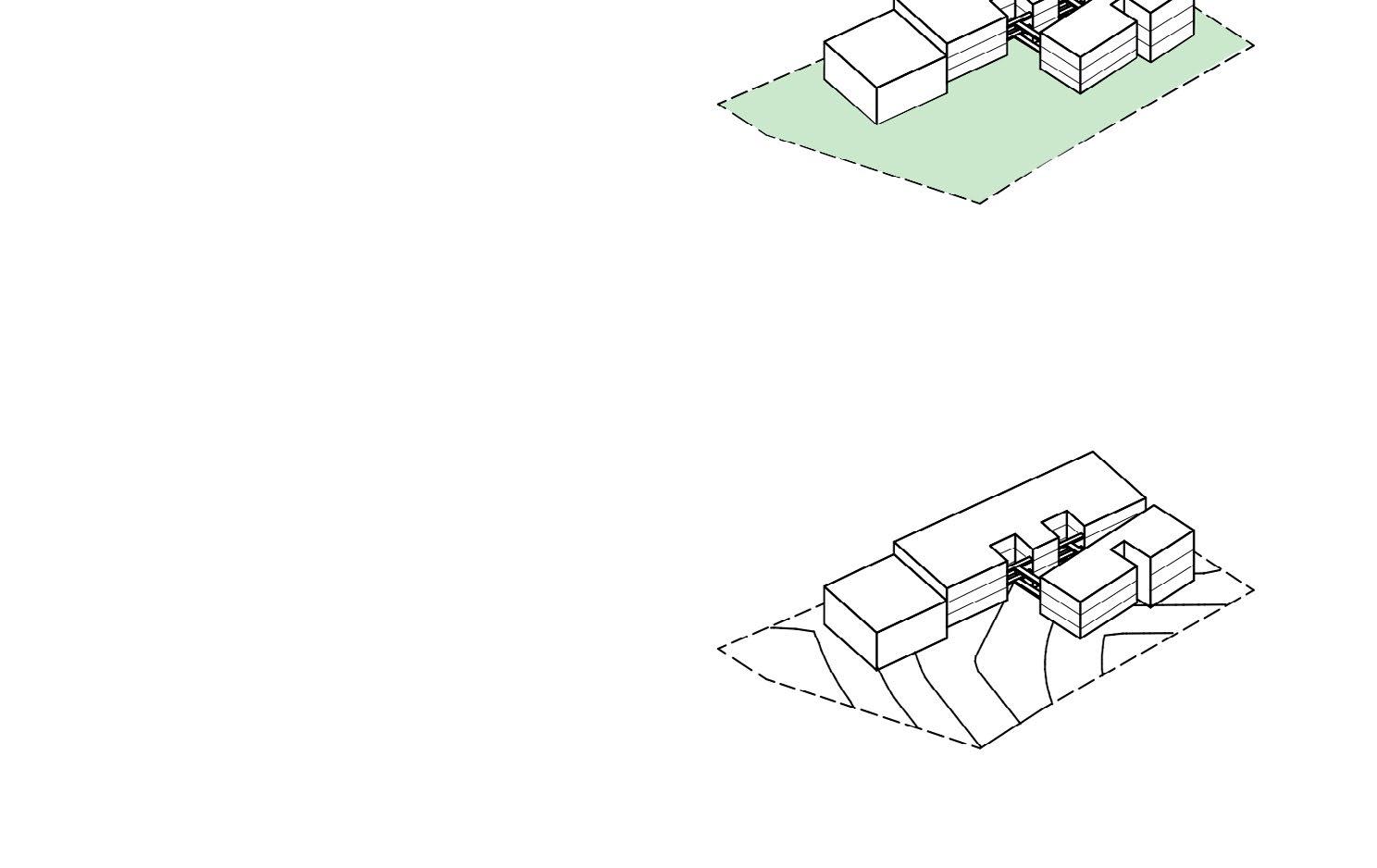
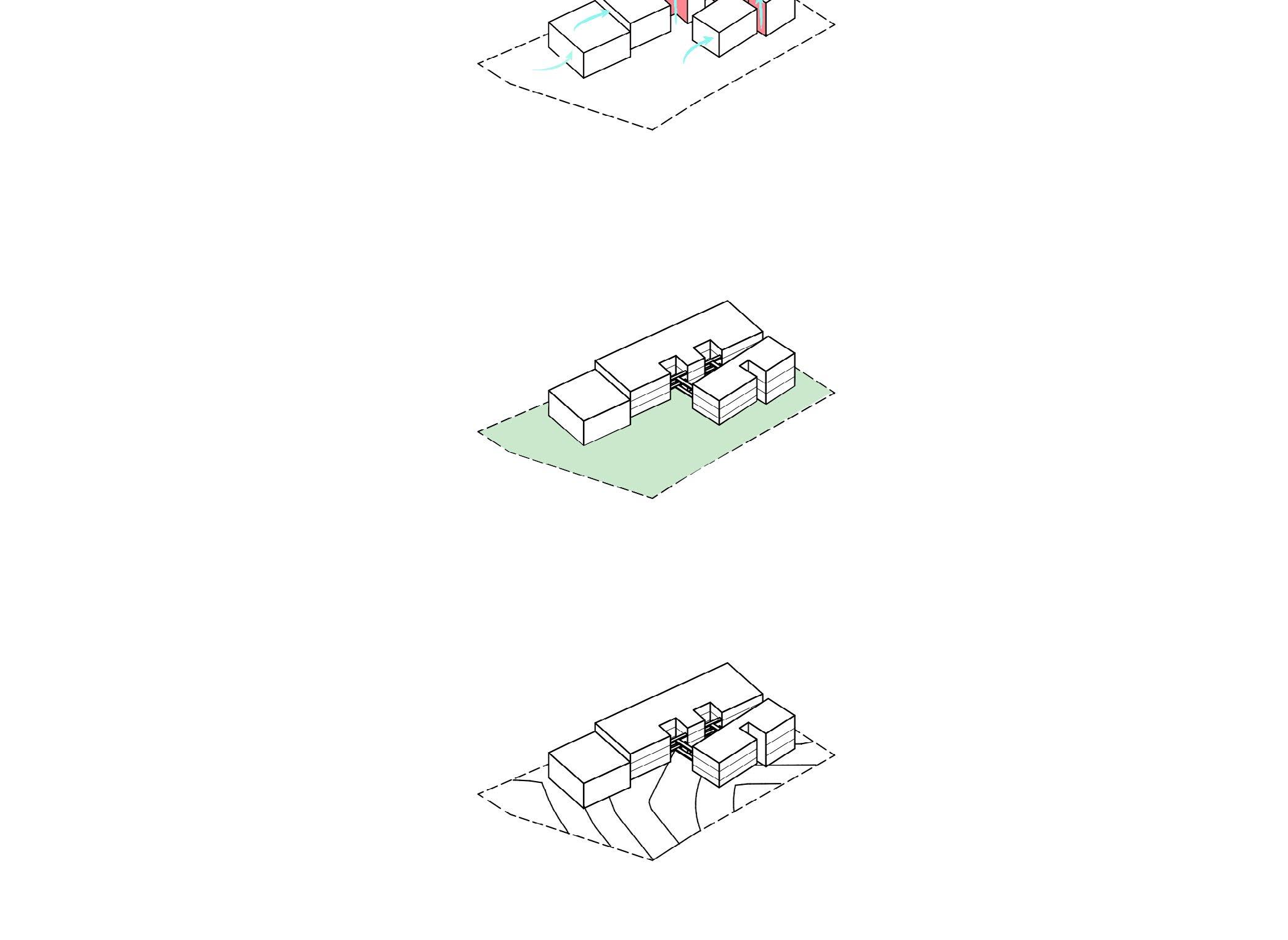
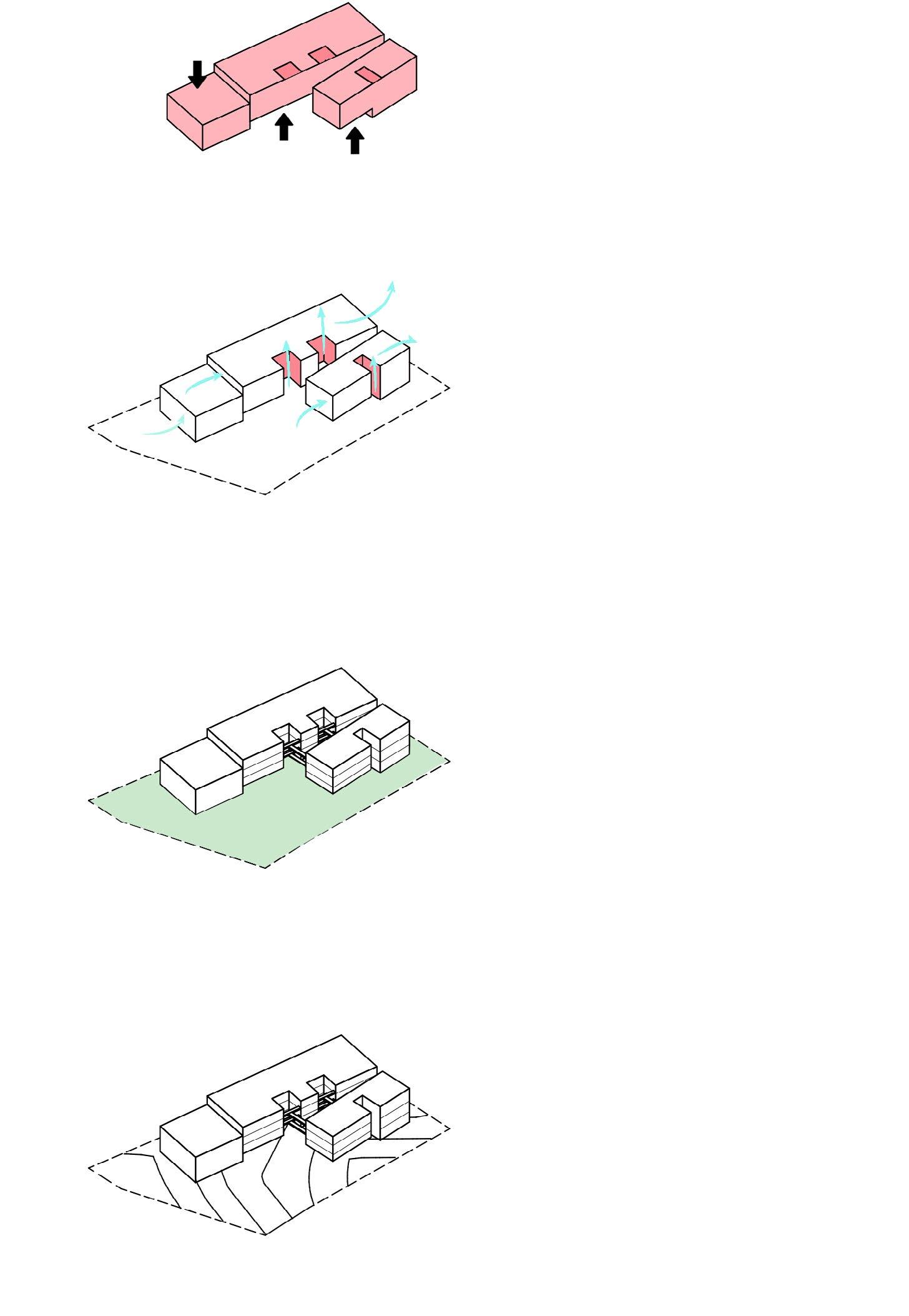
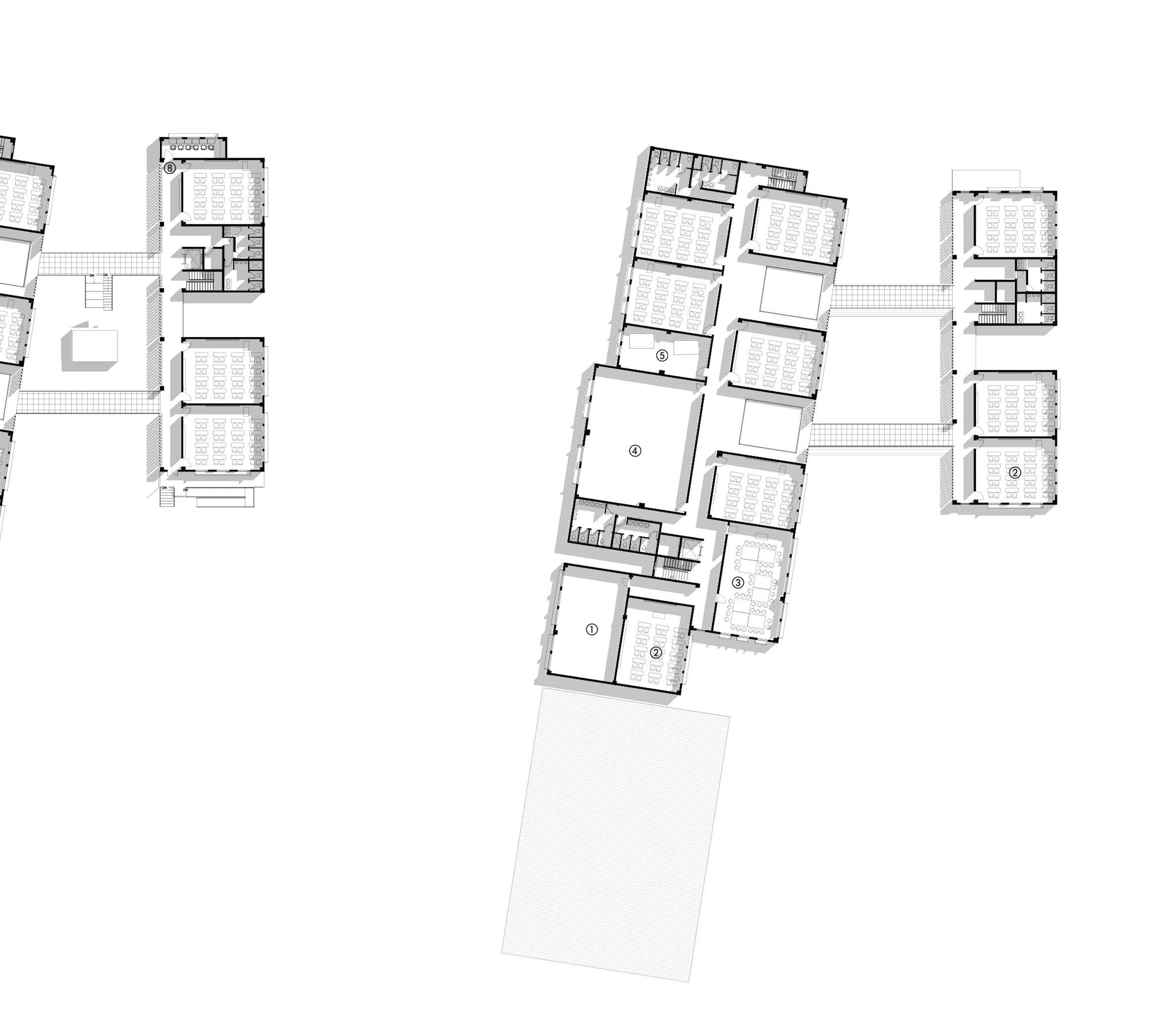
Section XX’

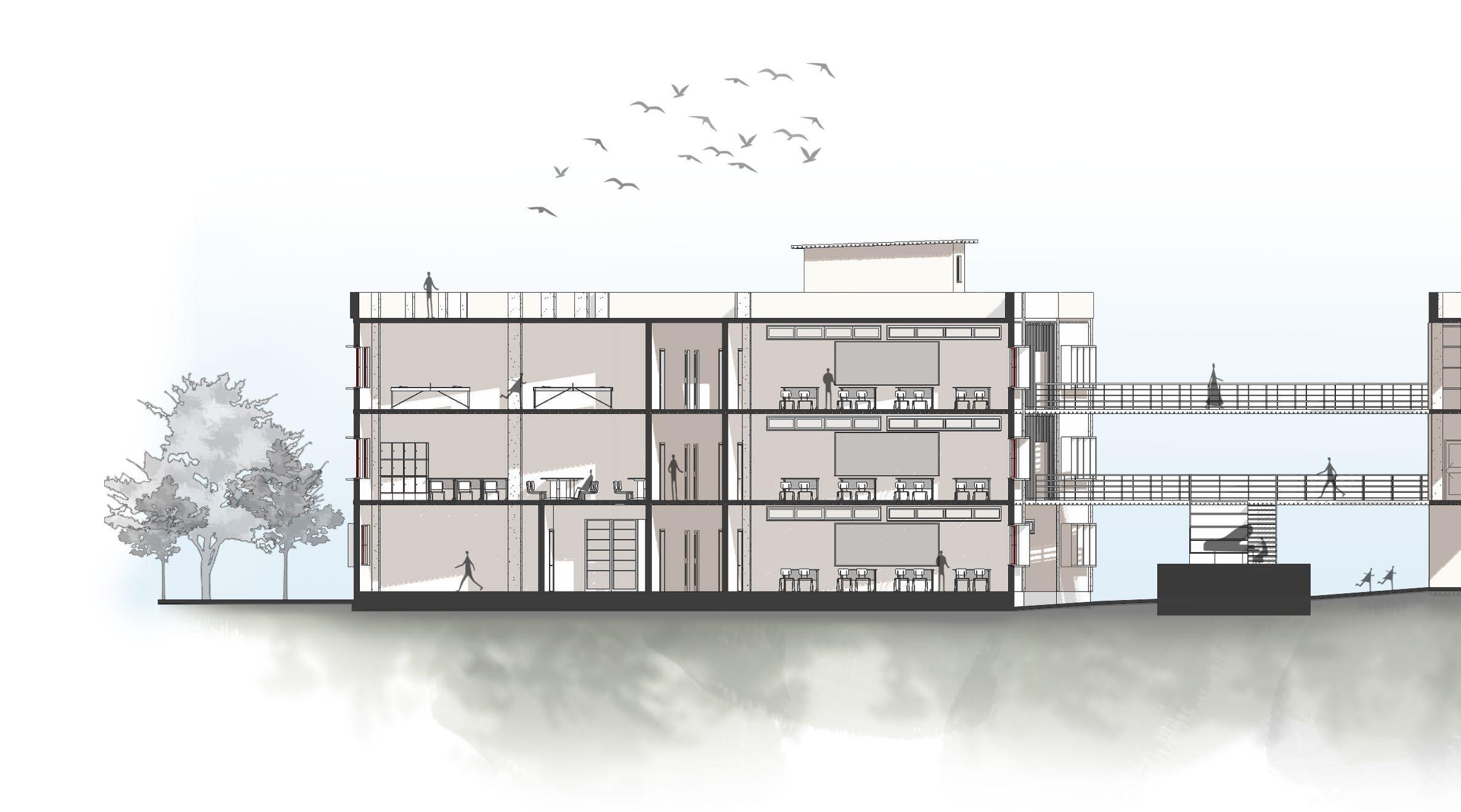
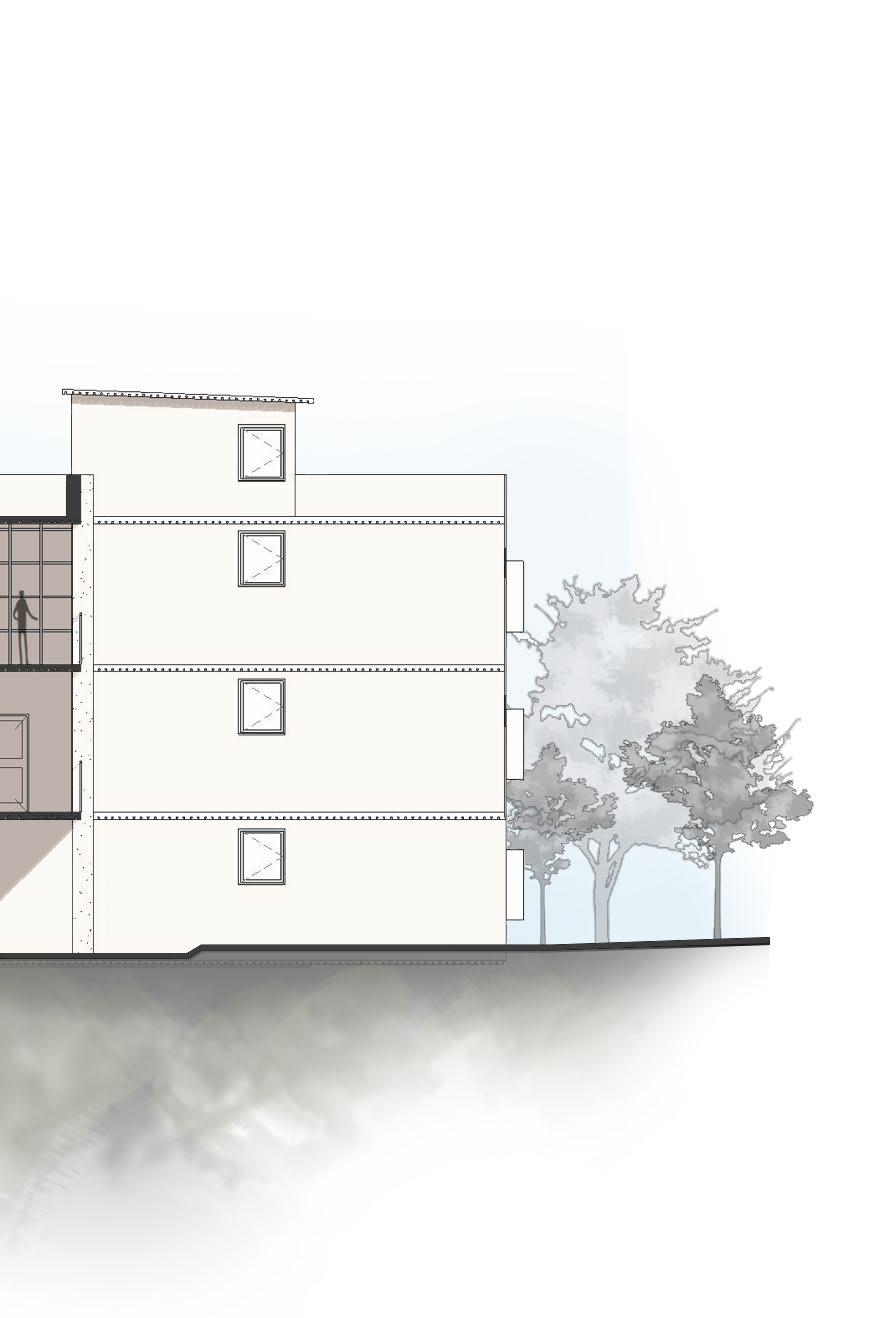
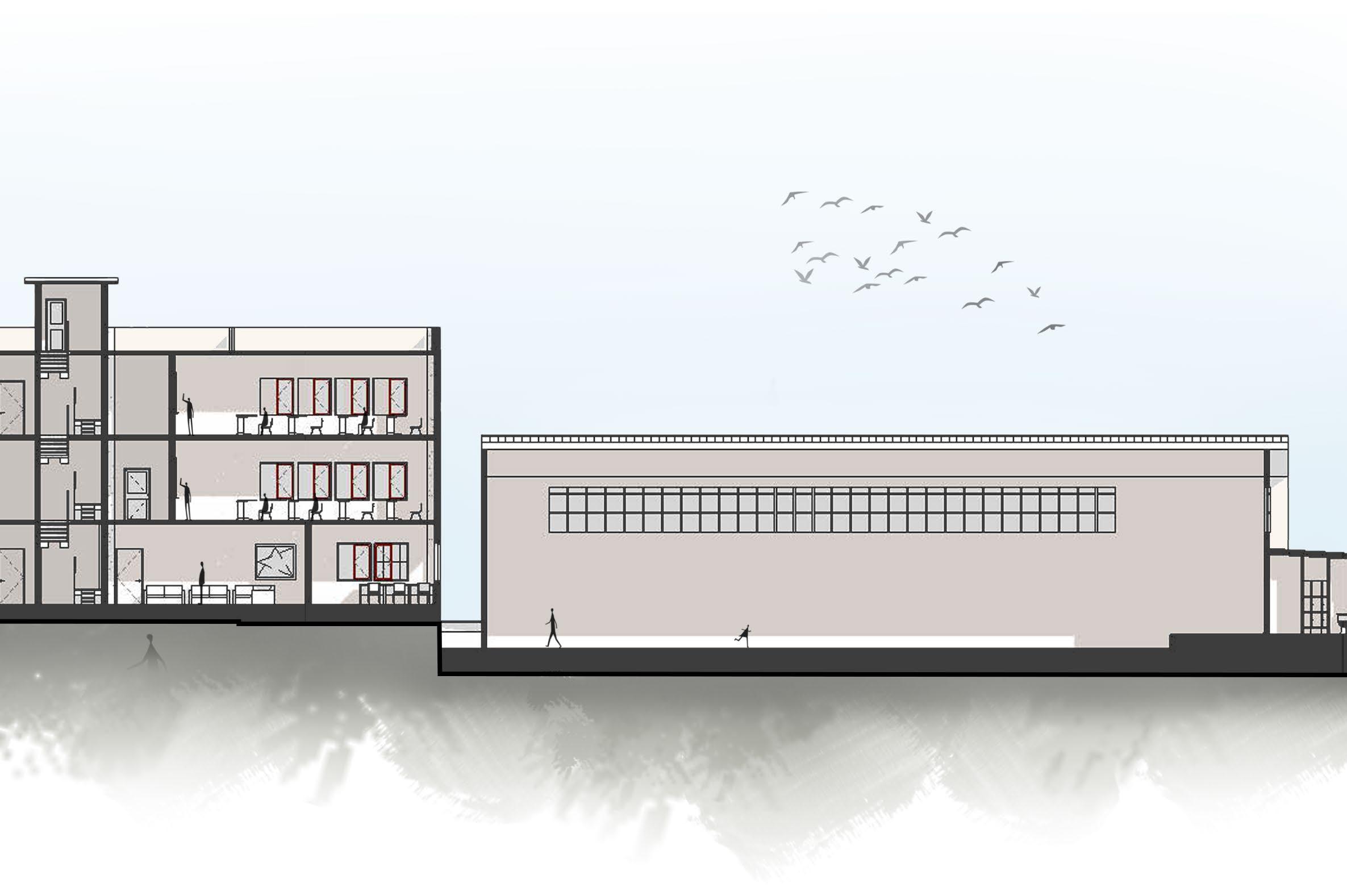
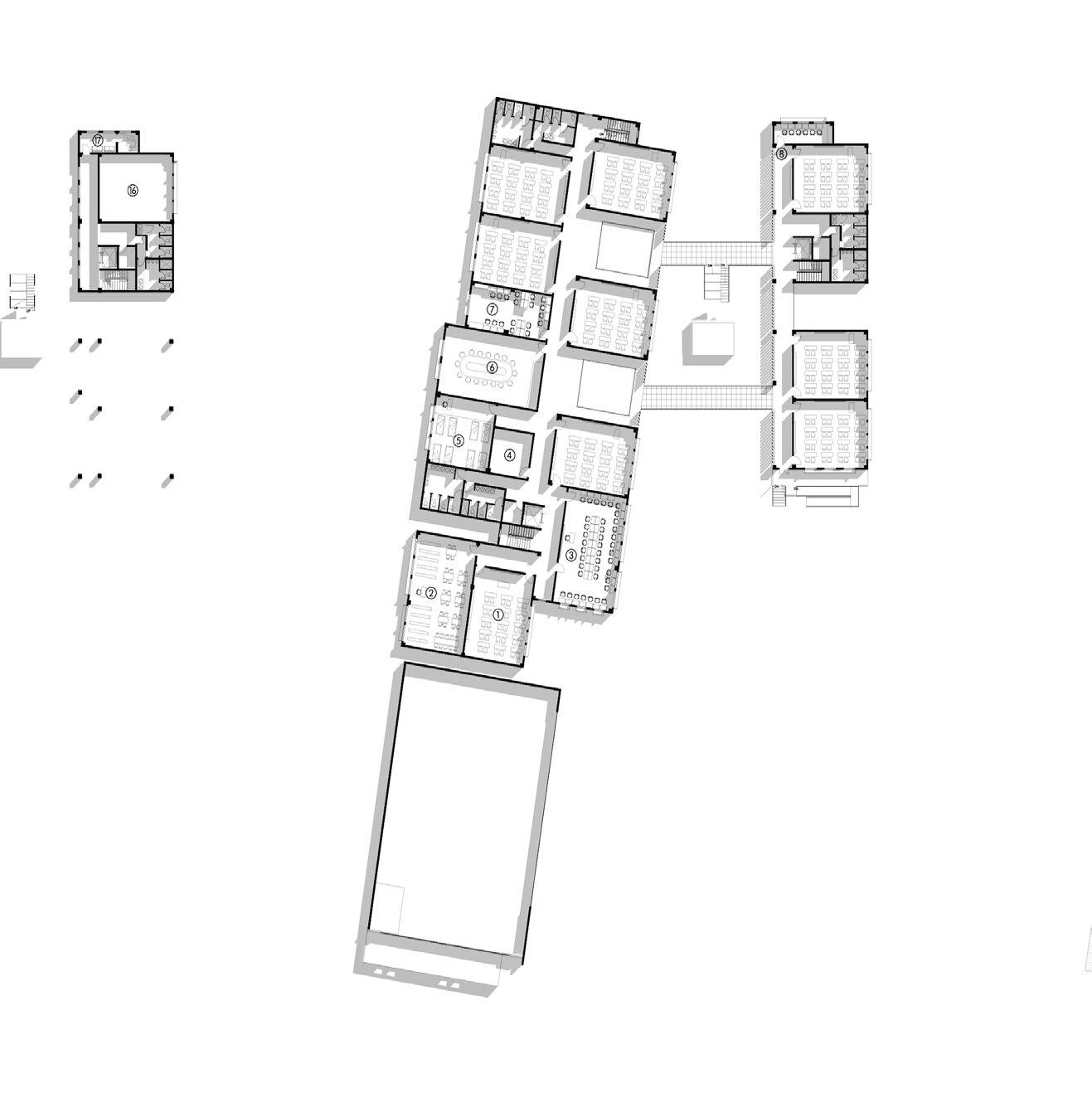
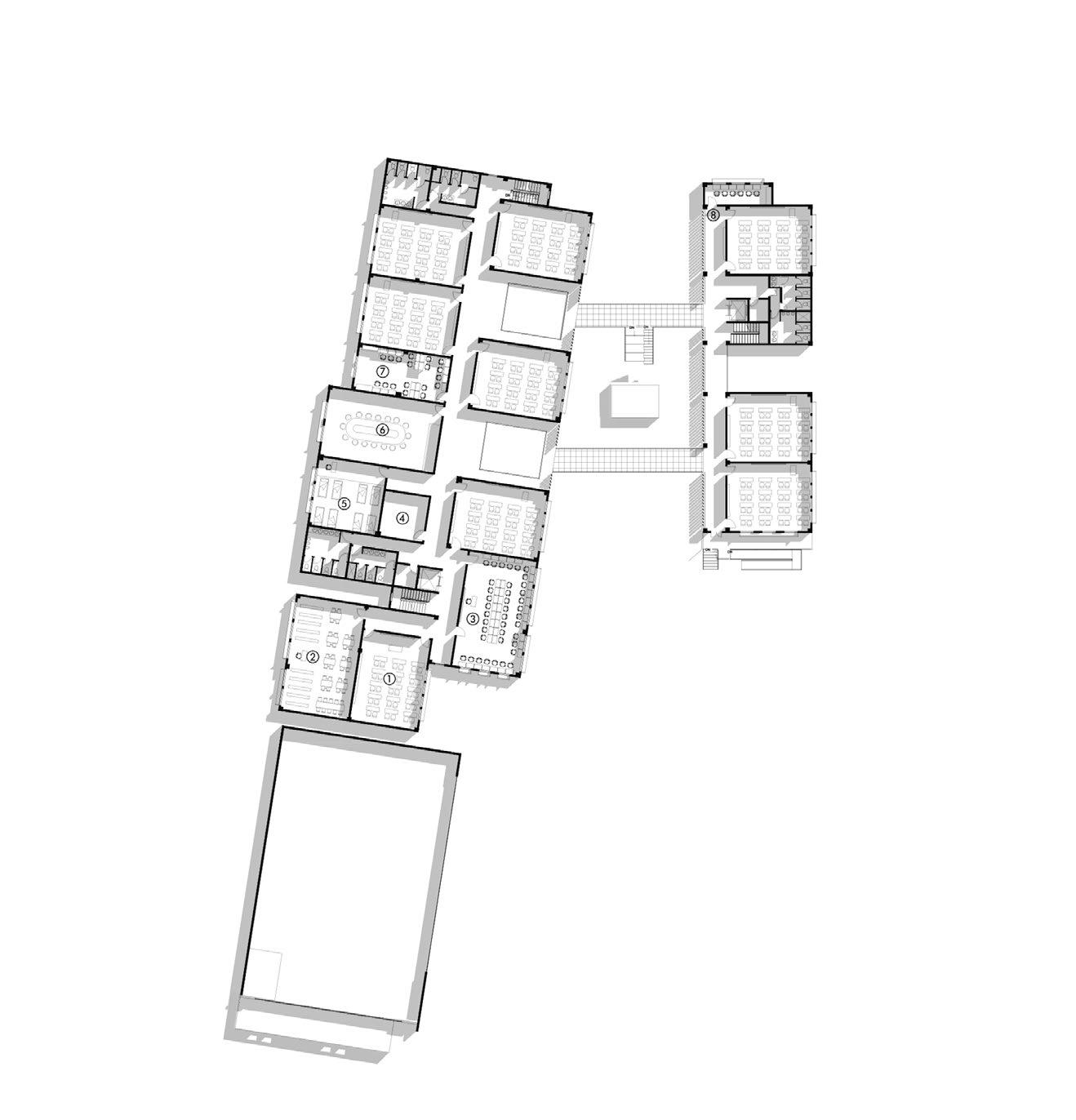
Colombo , Sri Lanka
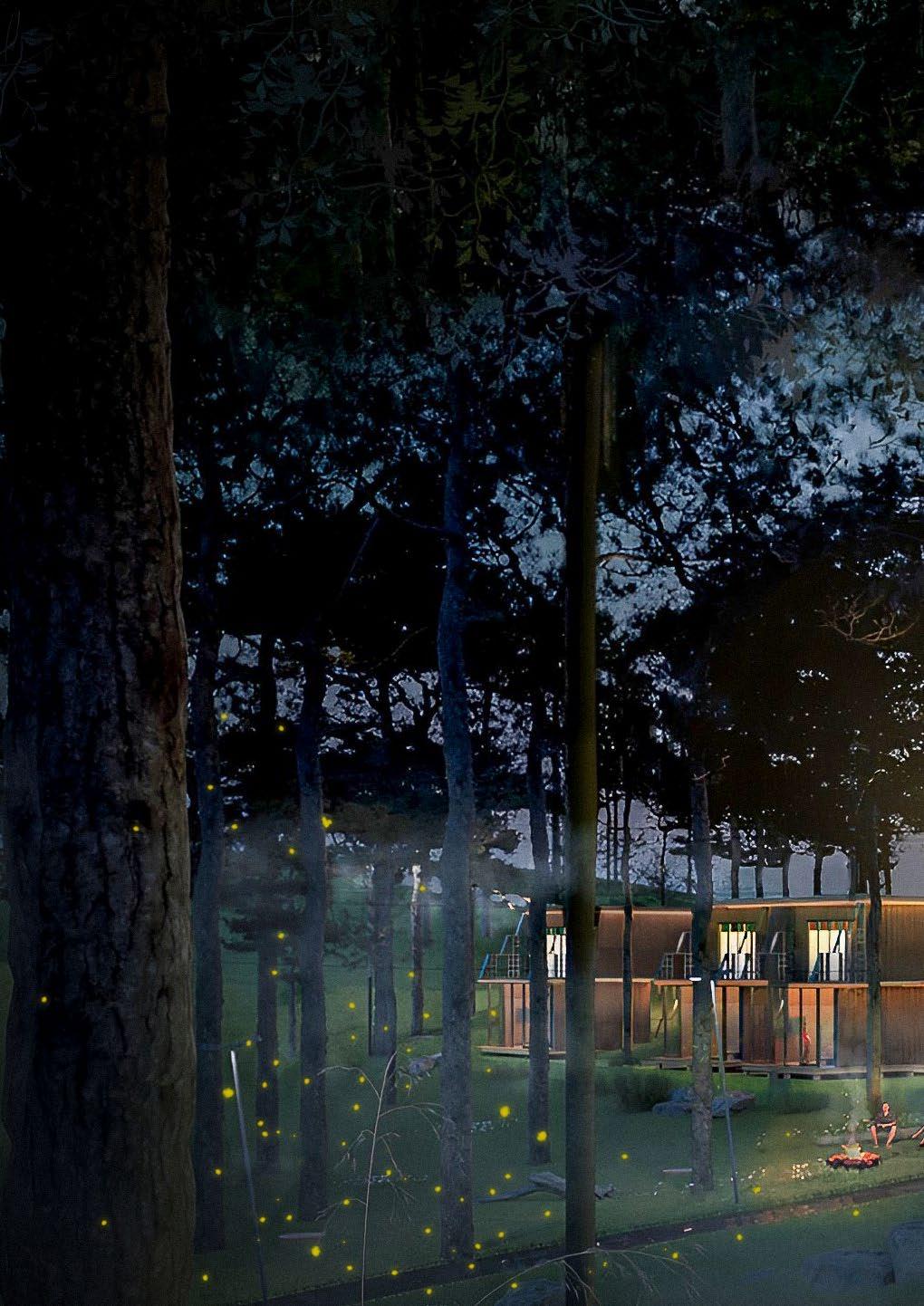
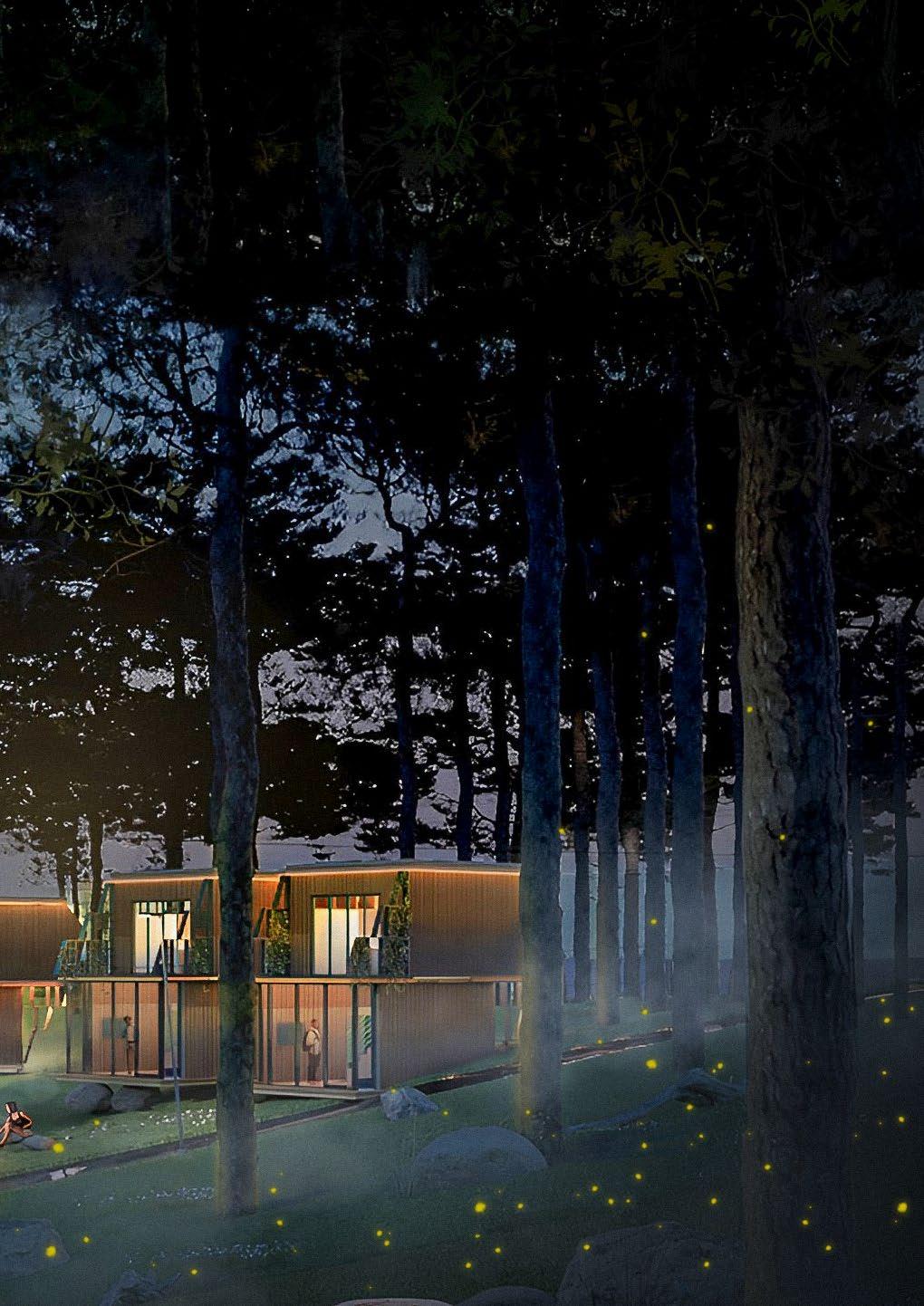
In early 2022, people in Sri Lanka began facing problems like frequent power outages and shortages of essential items like fuel. The prices of everyday things went up by about 50%, causing a lot of anger and demonstrations in Colombo. Because of this tough economic situation, many folks lost their jobs and couldn’t afford to live in the city anymore.
As a result, they had to move to more affordable areas outside the main city. To help with this housing problem, Padimciya (“Home” in Sinhali) tries to solve this by providing small homes in the suburbs of Colombo, near the Kelani Ganga River. This not only deals with the issue of expensive housing during the economic crisis but also addresses current problems like the overuse of natural resources and non-renewable energy.
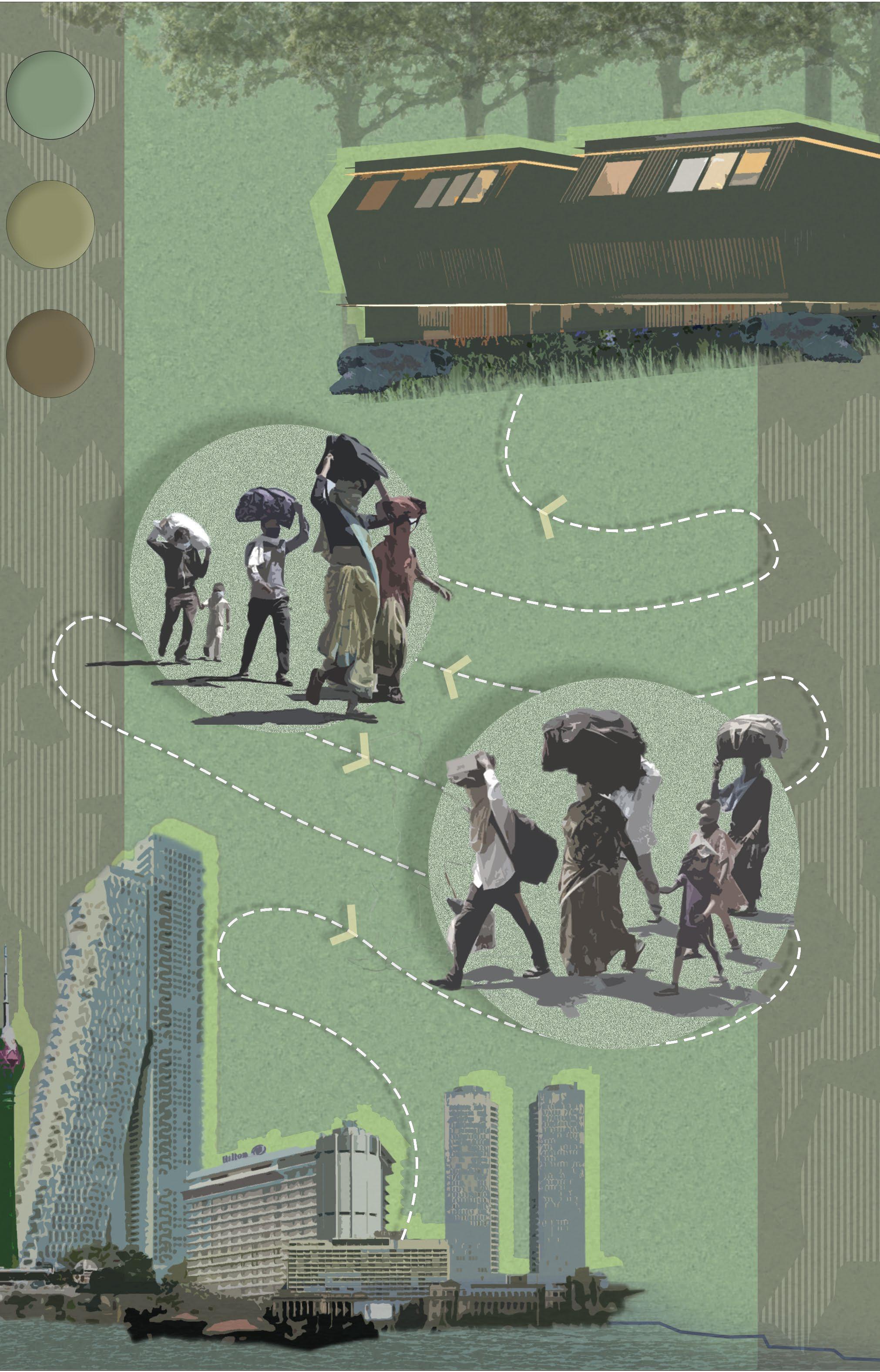
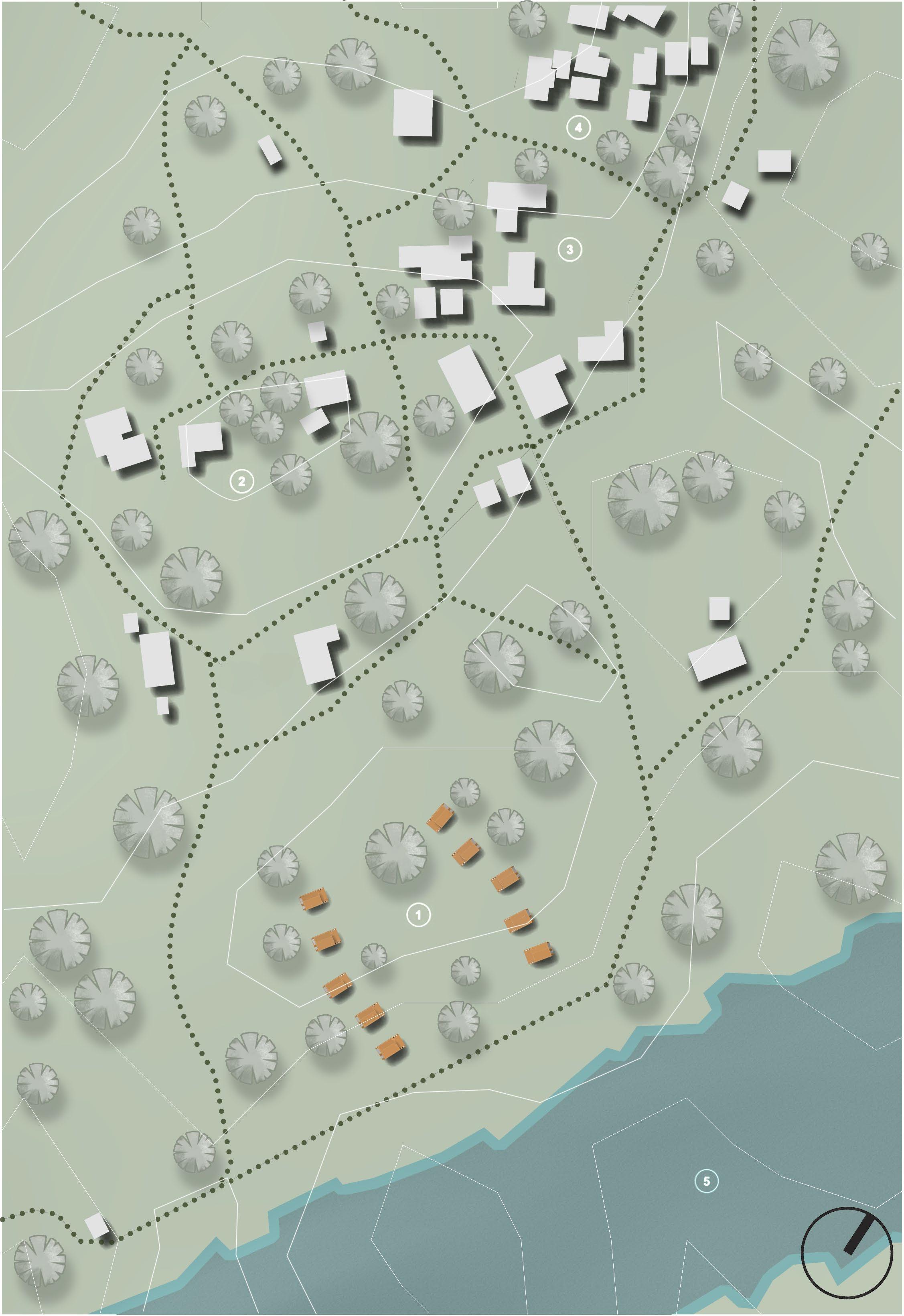
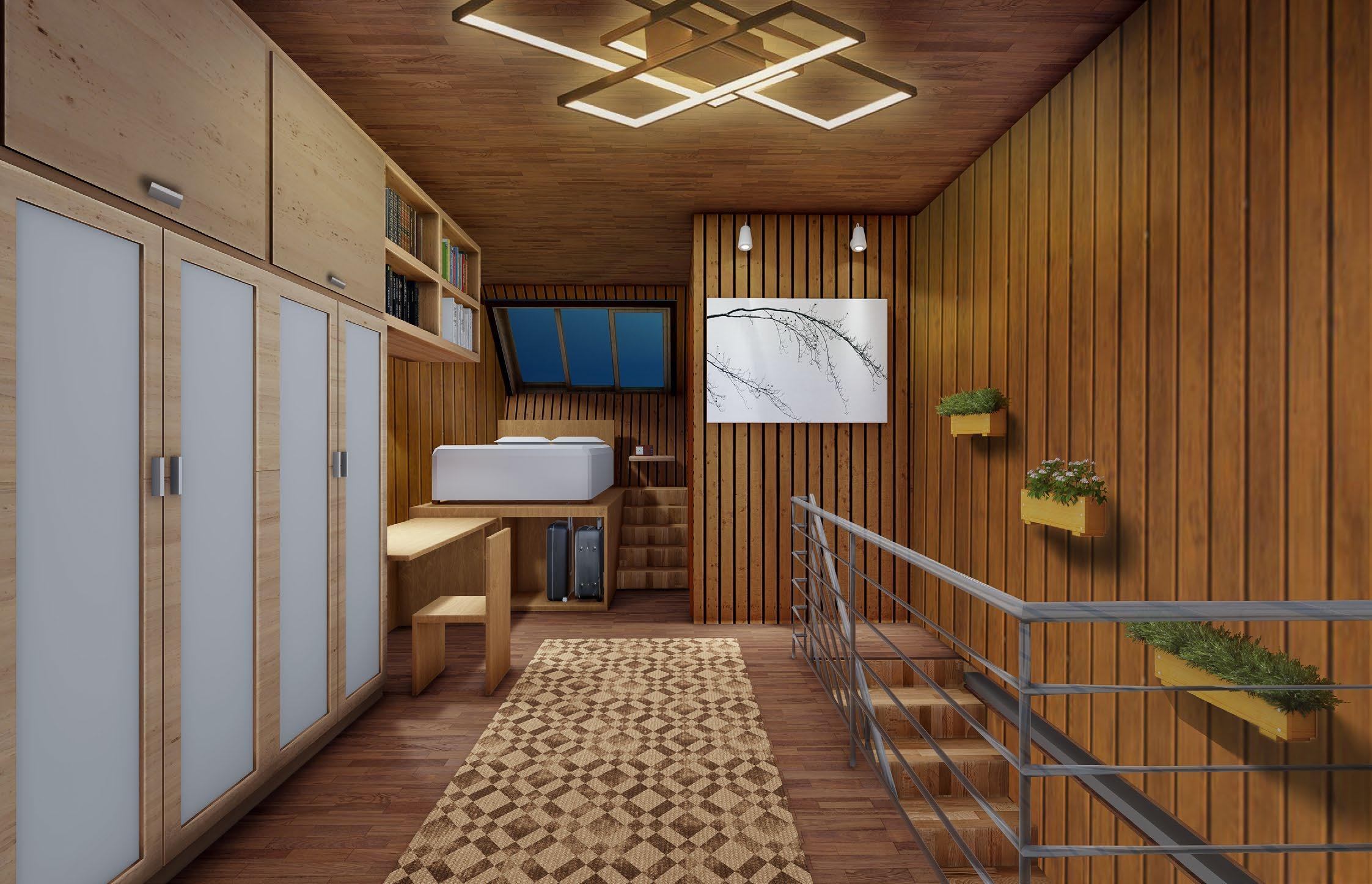
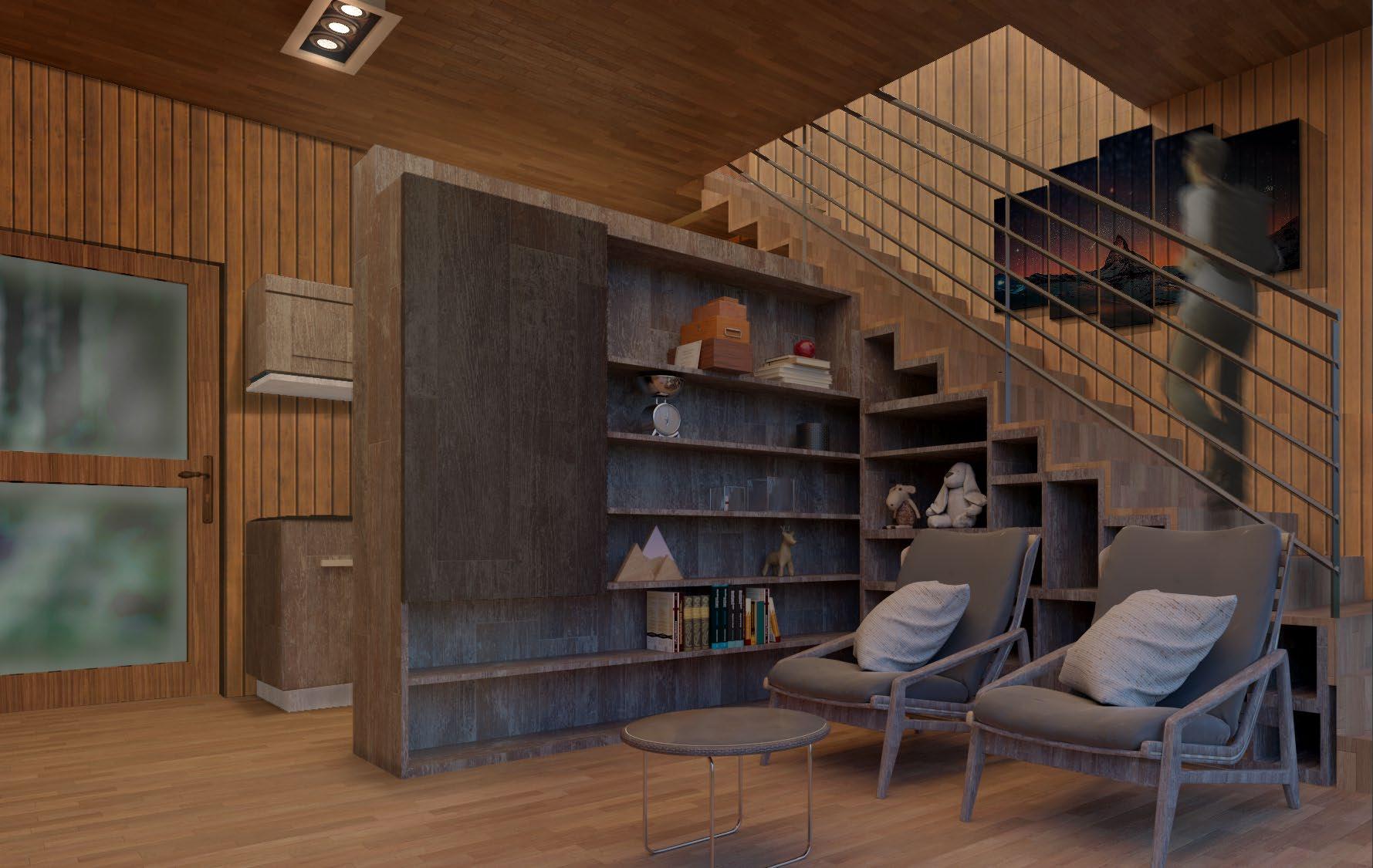
Block of 2 floors is chosen to separate public and private areas.
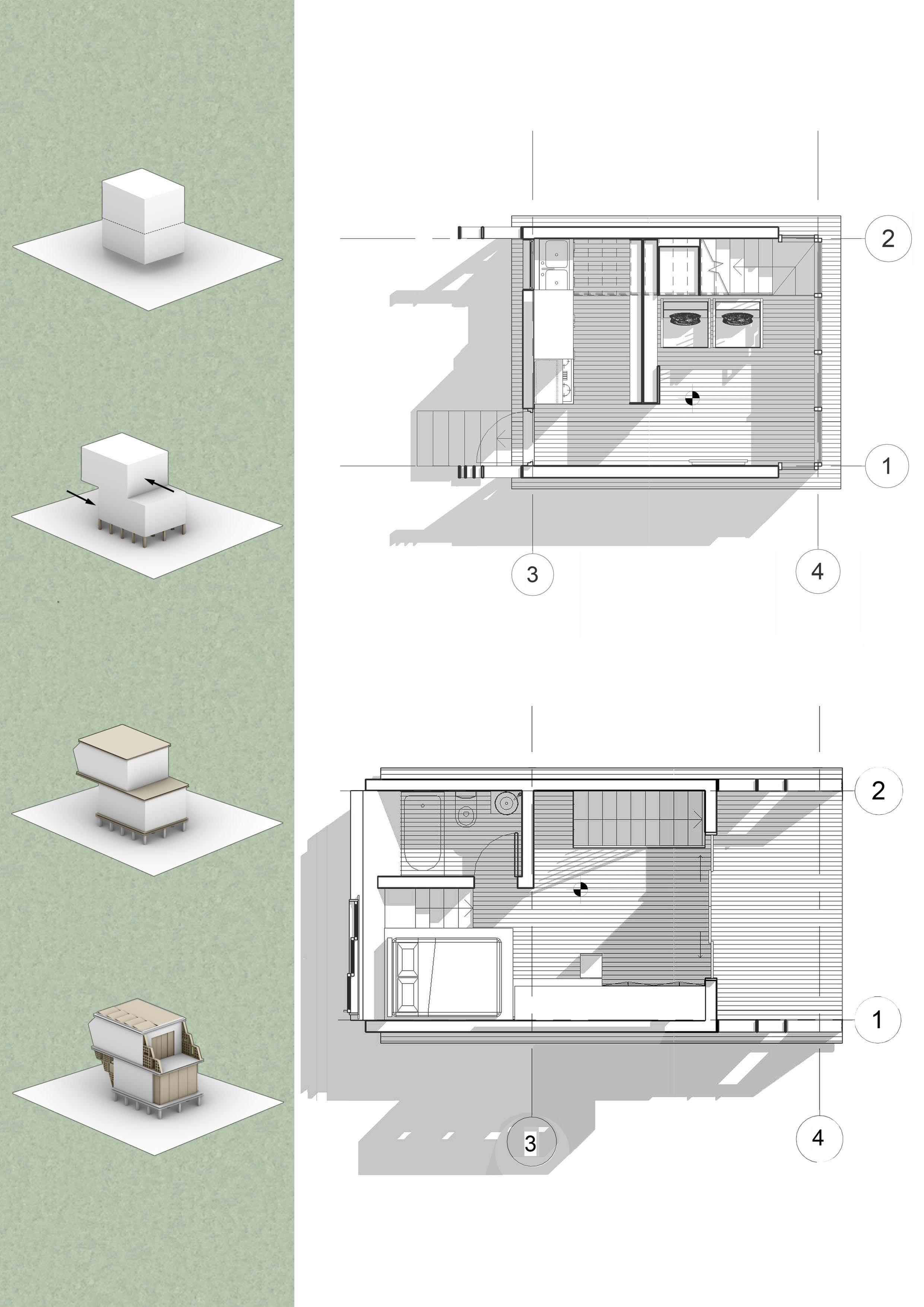
Shifting of blocks help create terrace balcony on first floor and shade for parking small vehicles.
Wooden slabs with thermal and water insulation and stilts for placing of plumbing systems beneath are added.
Solar panels for electricity generation, soil on its side for agriculture and doors and windows for ventilation are added
Top Soil for Agriculture
Assembly of Module
Solar Panels
Geotextile Sheet
Drain Cell
Geomembrane
Timber Deck
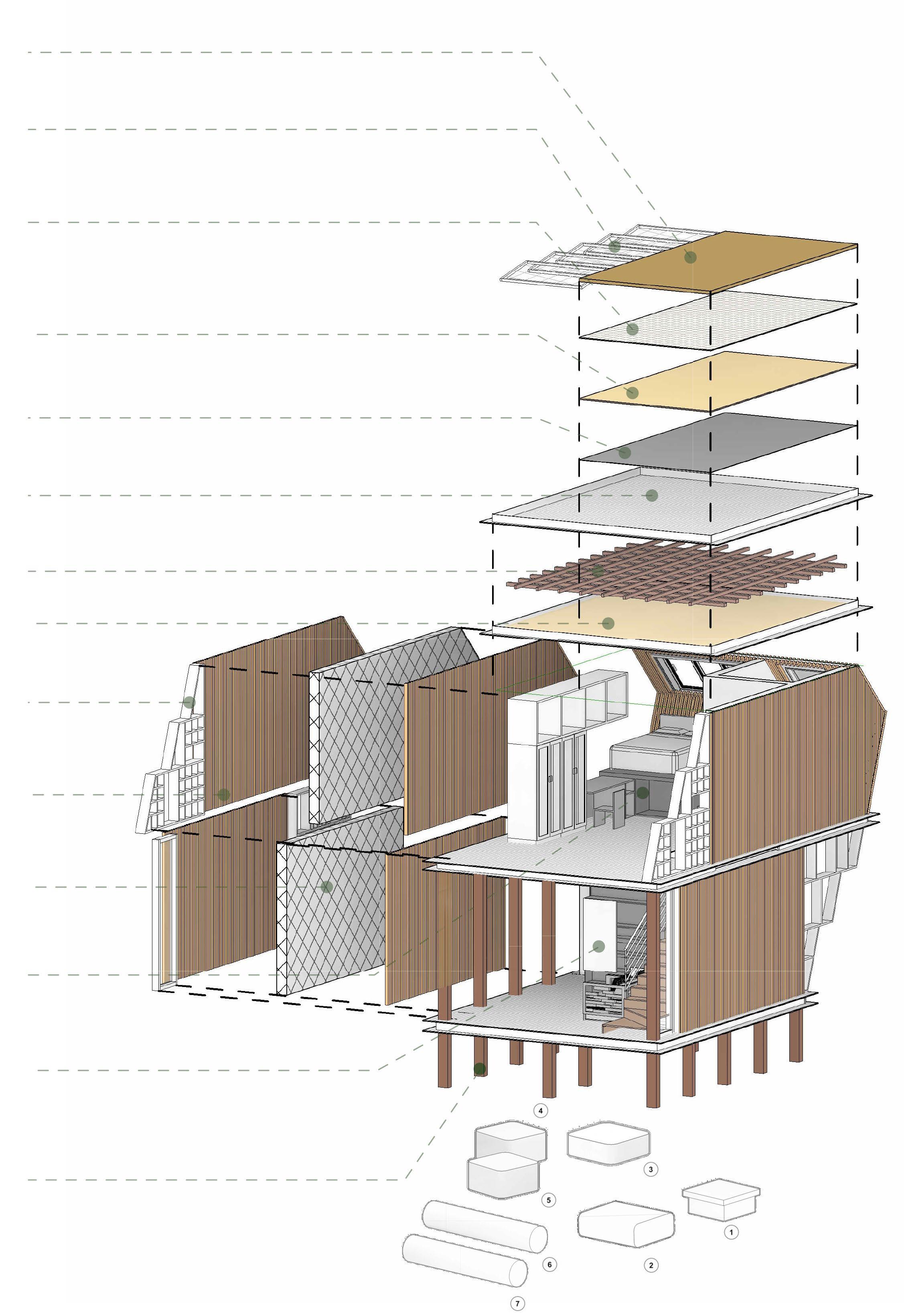
Wooden Ribs
Thermal and Water Insulation
Vines Support
Timber Wall
Thermal and Water Insulation
Suitcase and Clothes Space
Foldable Board as Dining Table
Stilt Supports
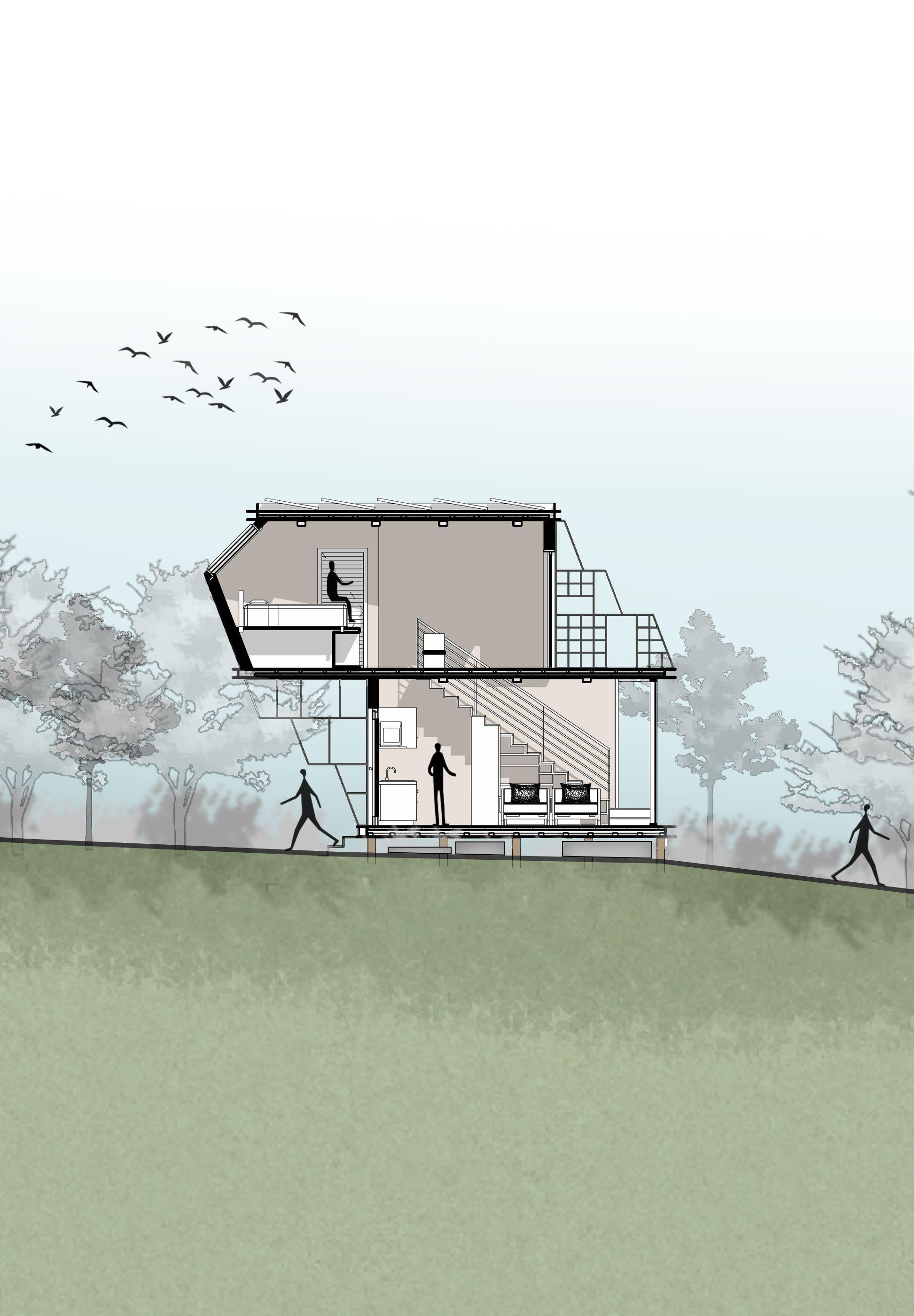
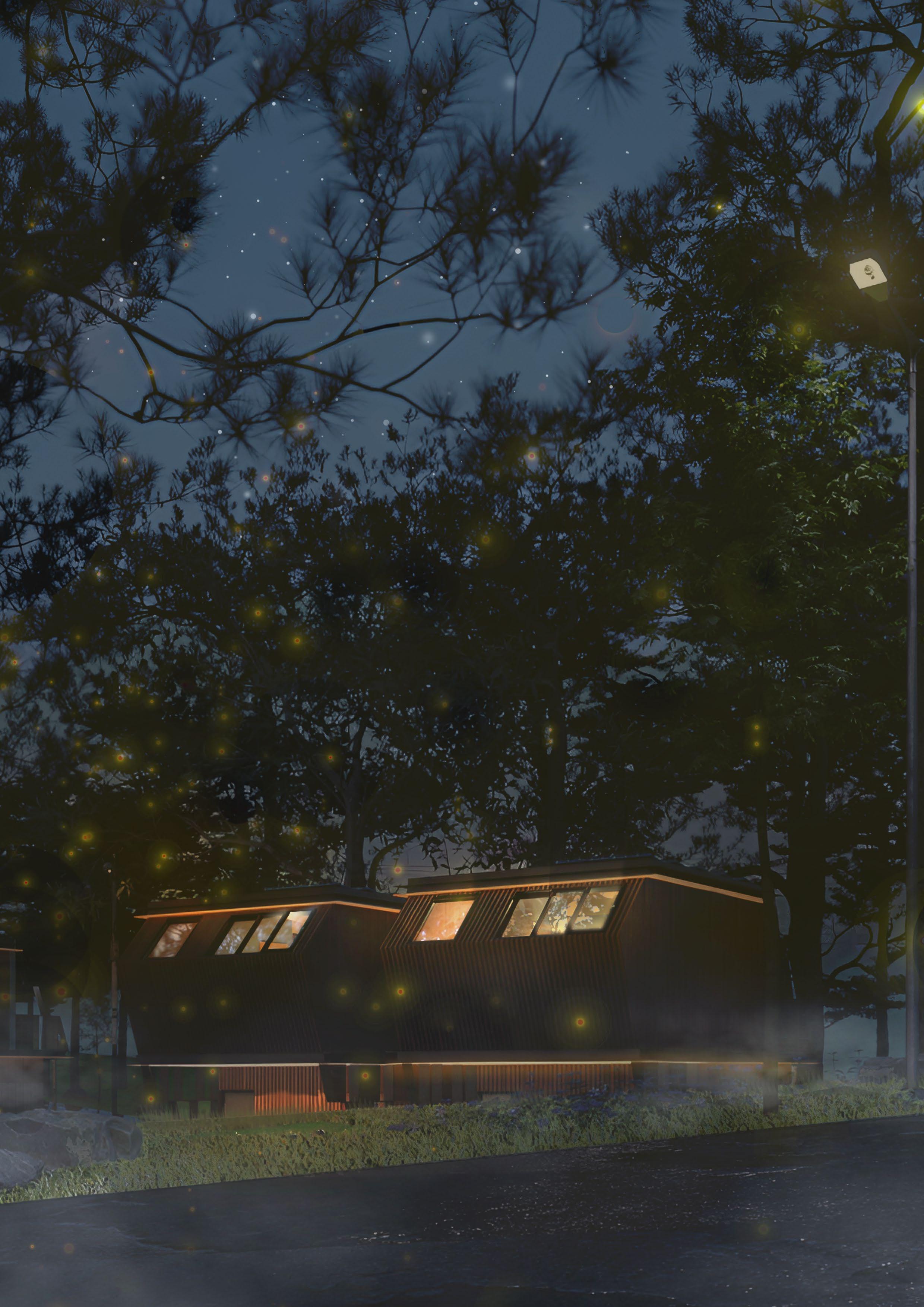 Front view of the House
Front view of the House
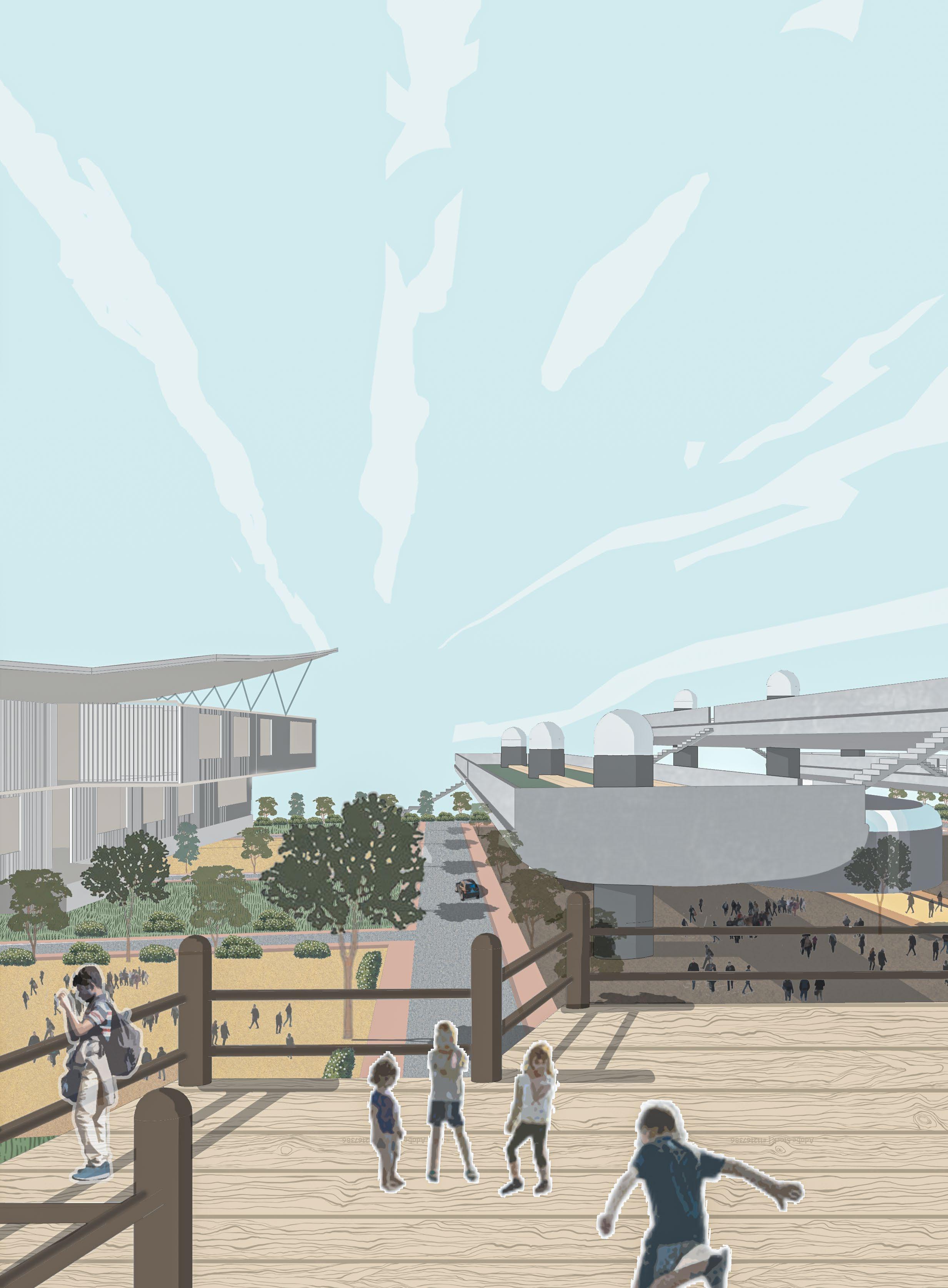

IDAHO FALLS
The project’s goal is to make downtown Idaho Falls more vibrant and active while also addressing urban sprawl. We’re planning to create versatile spaces on a spacious site near the canal that blend commercial and community areas in a way that fits well with the natural surroundings.
By organizing these spaces at different elevations, we can design them to be adaptable and make the best use of the site. This approach will also allow us to incorporate plenty of green spaces where the community can come together and enjoy the essence of Eastern Idaho.
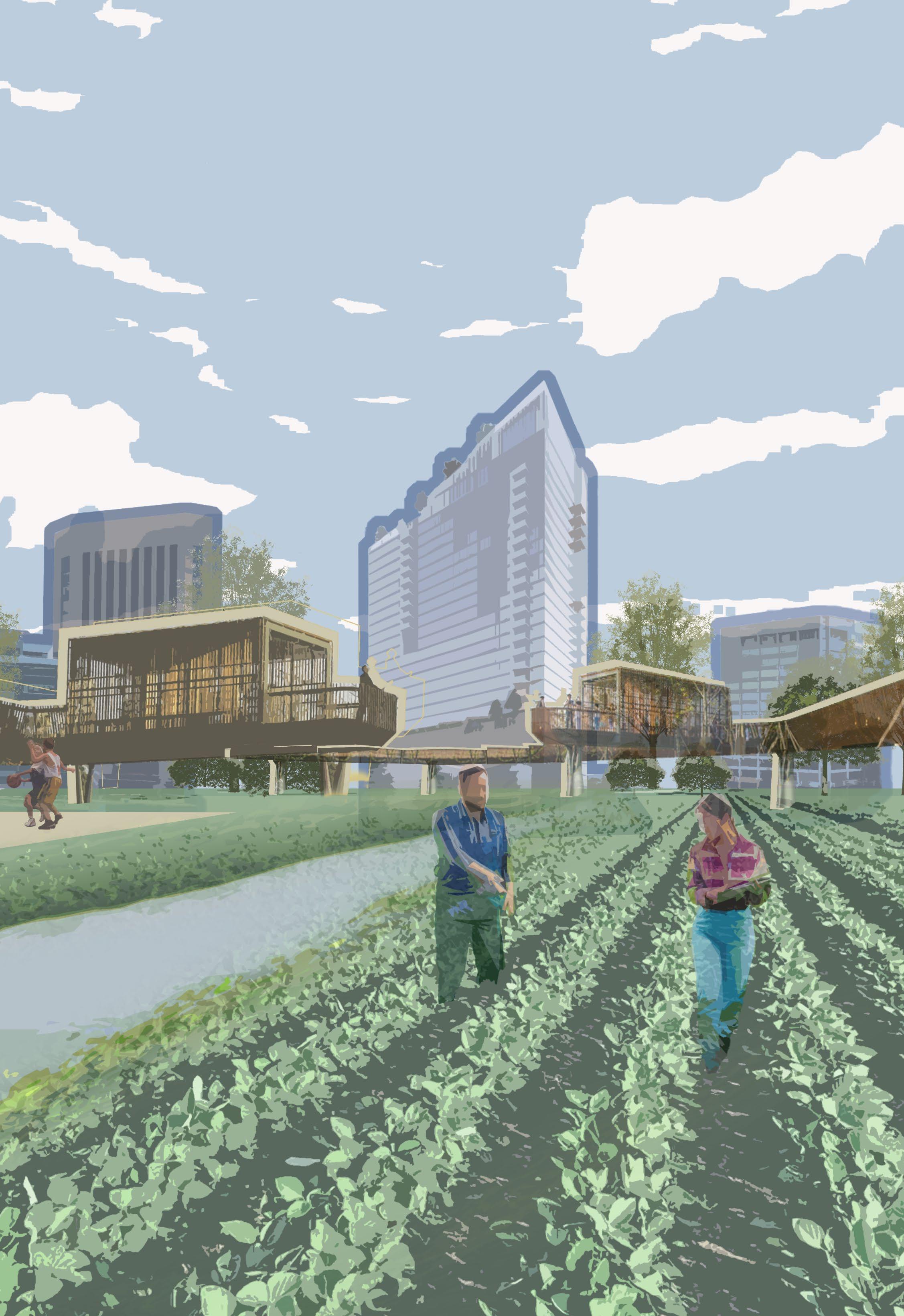

Shopping Centre, connects people outside the site with the people inside as this as people would go there regularly for their daily needs.
Leisure area, planned there to attract people in the residences and shopping centre to engage in community related activities and have fun.
Farming Area in middle of the site so that work area is neafor the residents and takes less transport time to the shopping centre.
Residences, planned there to provide maximum privacy from surrounding site features and to get a view of Idaho Canal onits left.
Situation Analysis
IDAHO FALLS
Agriculture area with vibrant culture
CHALLENGES OPPORTUNITIES
Talented and Skillful
Different hobbies and Passions
Urban Sprawl Isolation
Inactivity of downtown
66,898 Population
Coherance between commercial and public space
Integrated Communities
Passionate Entrepreneurs
Rich Culture
SOLUTIONS NEEDS
Spaces to increase
Community engagement
Formal and Informal Space Division
Citizen Participation
Cultural Centre
RETHINKING THE CITY
Idaho Falls
Better Infrastructure
People Centric Space
Commercial Spaces
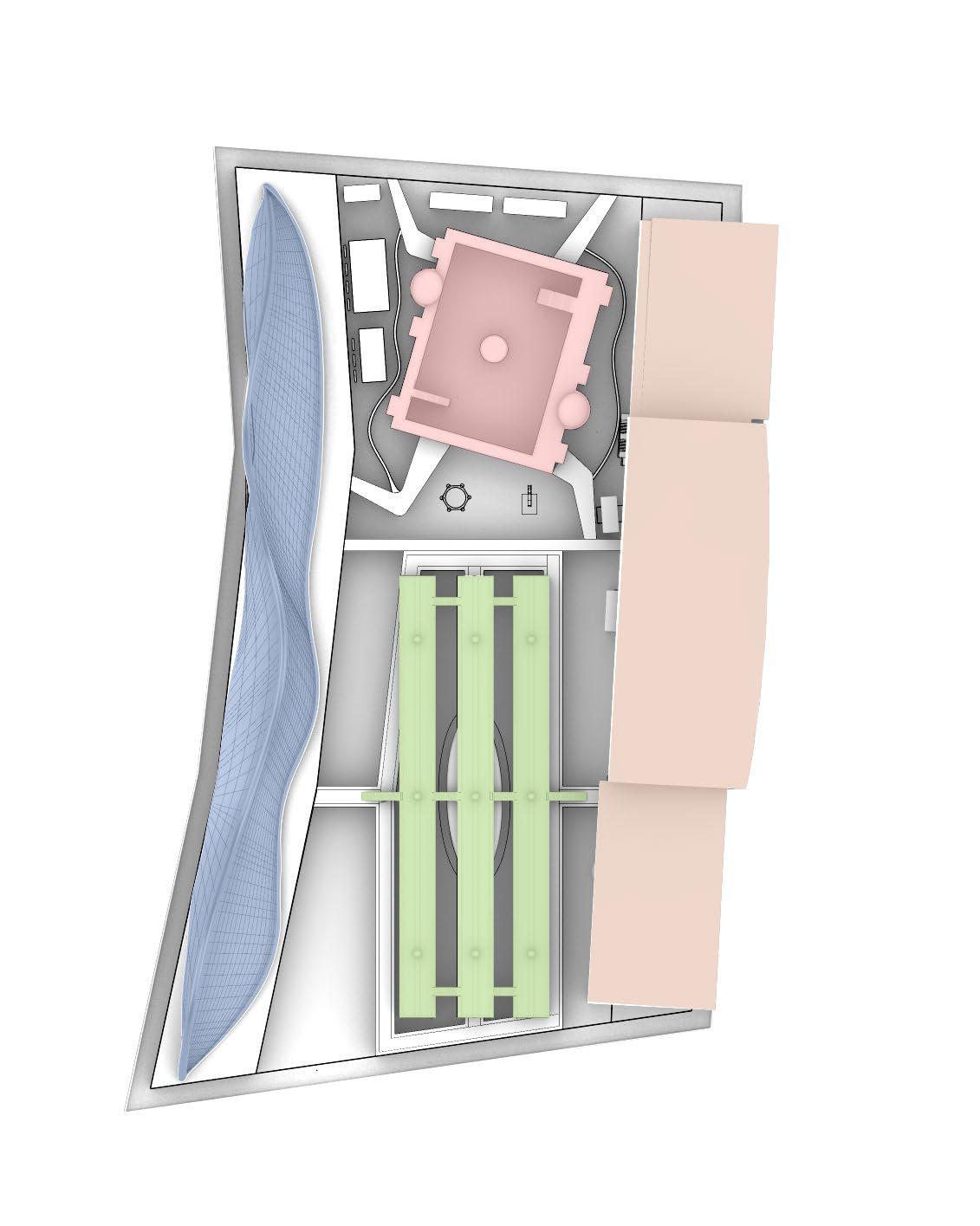


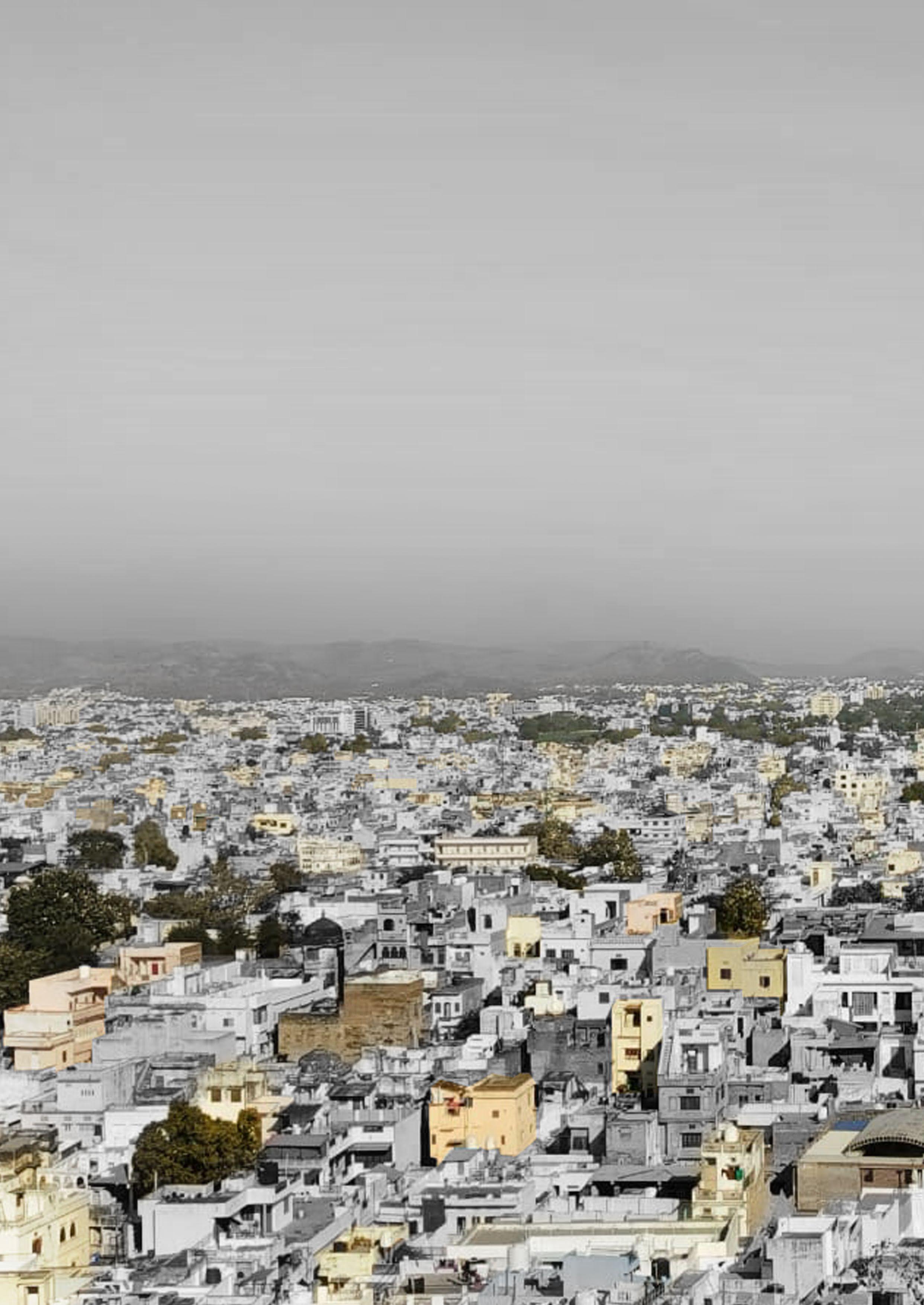

THE GREAT RENDER
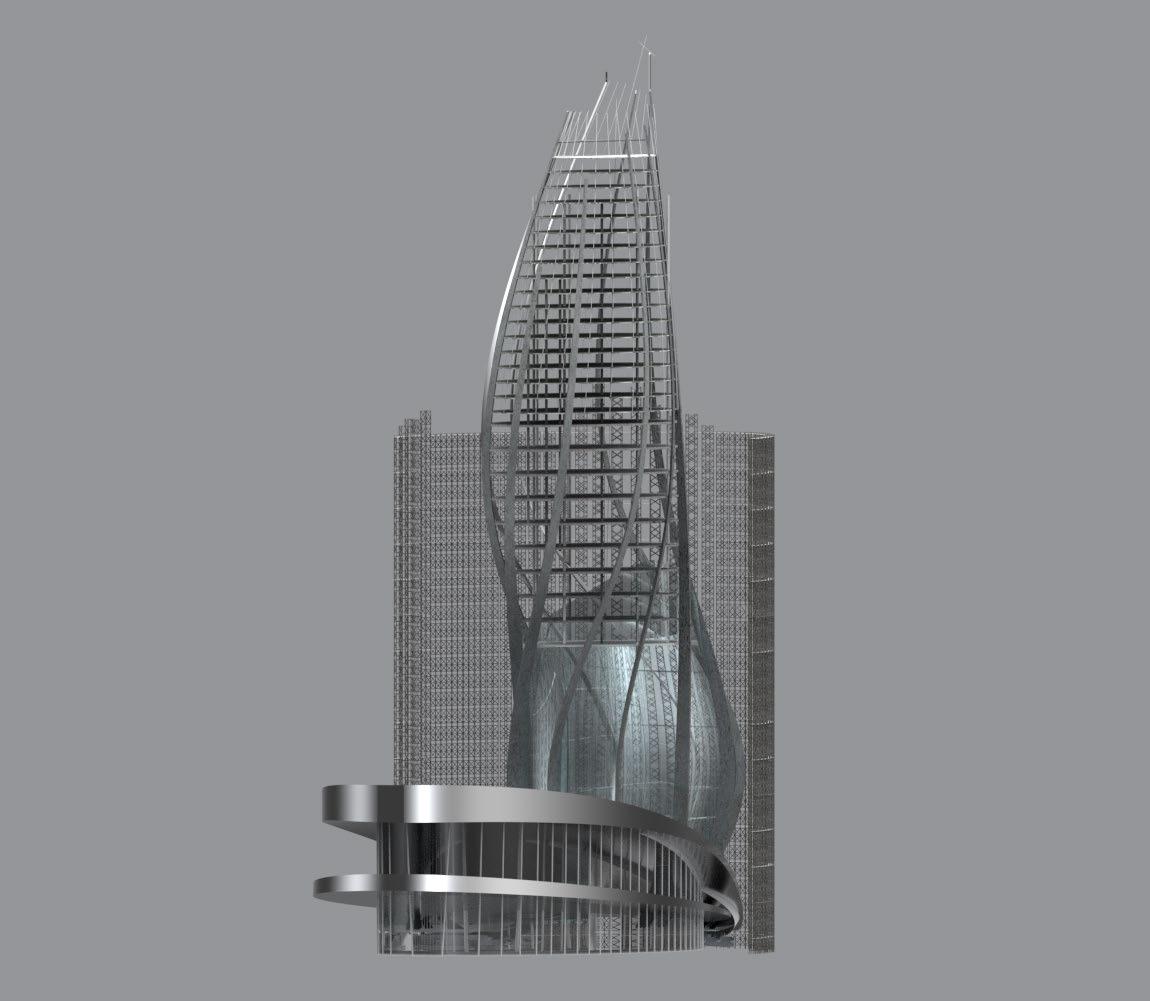
Archdais
2022
Group of 3 Rhino, Photoshop
The aim of this image was to show contrast in terms of wealth. The masons constructing the modern and lavish building in the centre for the rich people are poor, who during the period of construction live in run down or shabby tin houses without proper facilities.
Base File from Rhino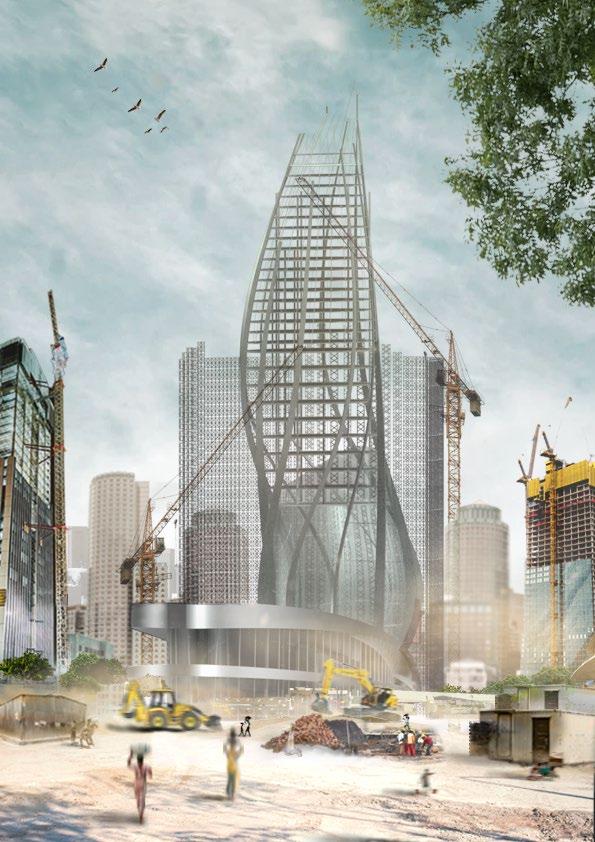
STEEL COMPETITION
2nd Place 2023
Group of 5
Rhino, Lumion
SPA Bhopal held a competition for sixth-semester students to design a steel extension for the college entrance gate. The aim was to protect security guards from sun and rain while maintaining visibility. This project taught students about various steel components and construction techniques. The winning design was then implemented by all students in a steel construction workshop.

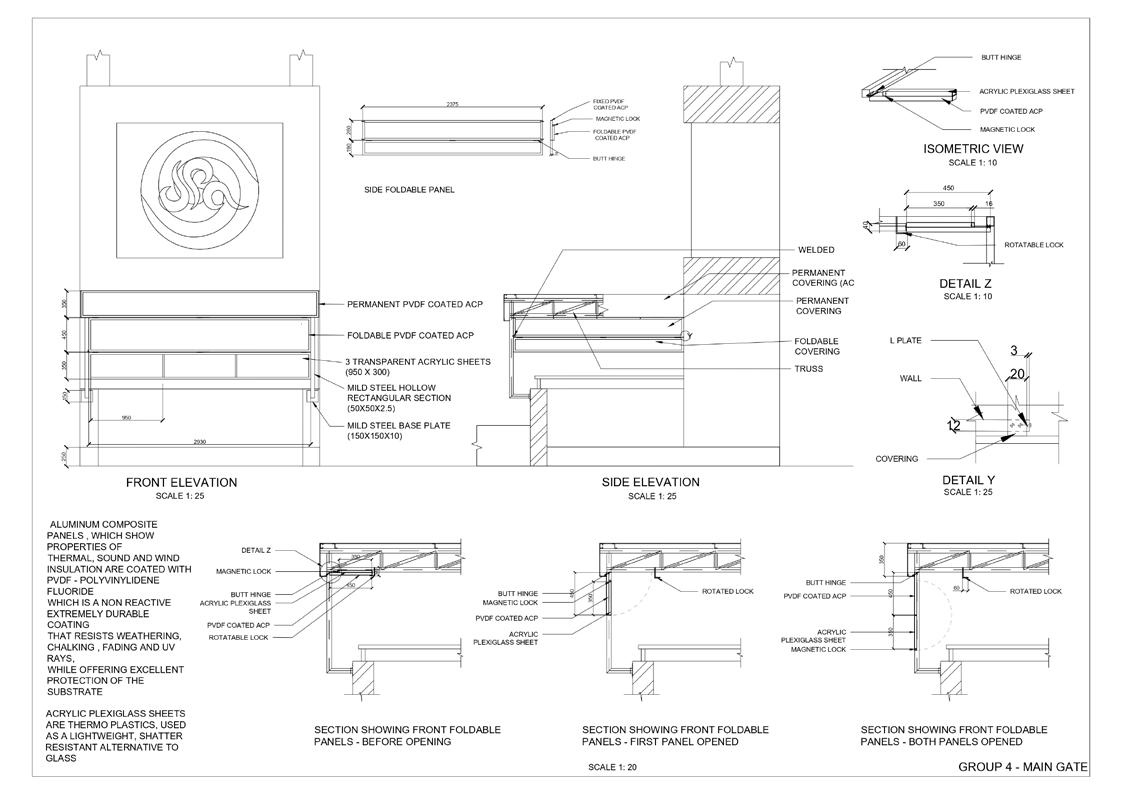
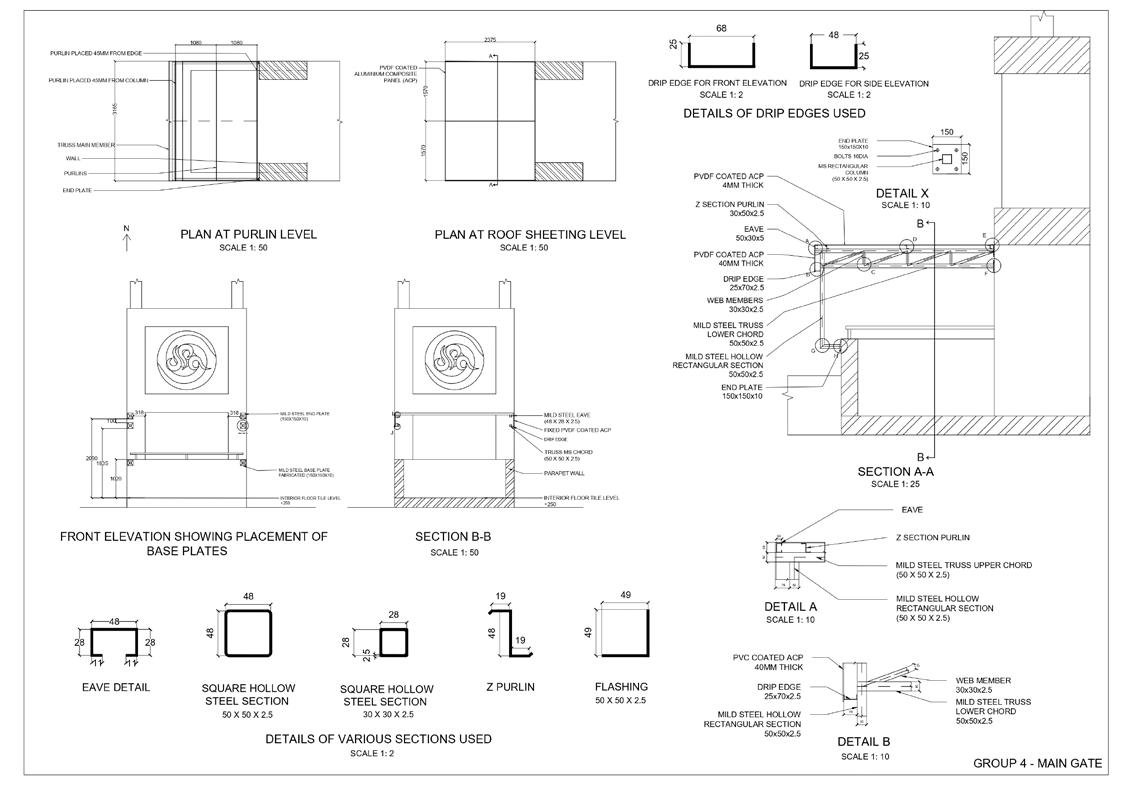
PHOTOSHOP ILLUSTRATIONS
