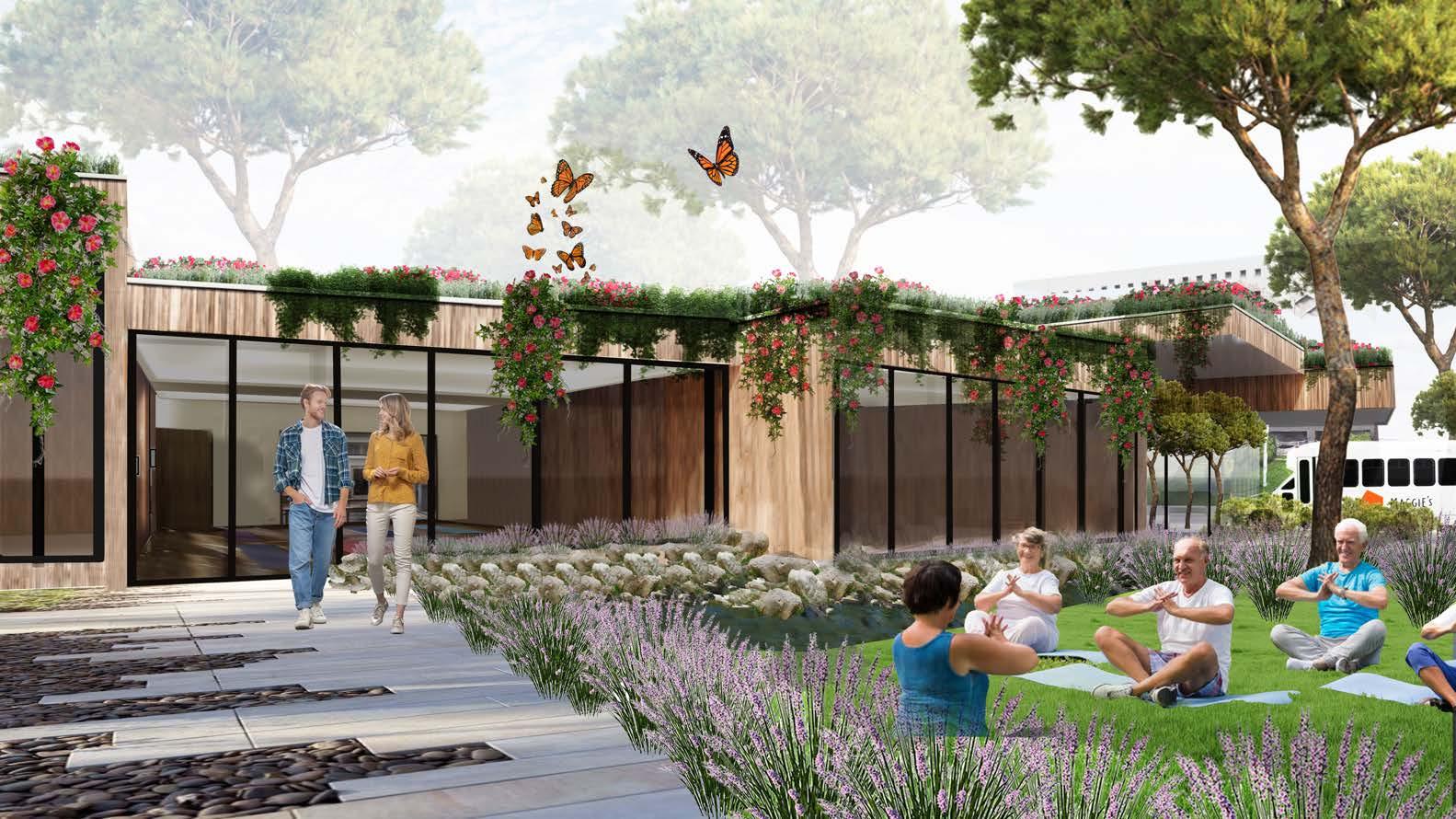RAQUEL GAMBOA LIVAS

5TH YEAR | FAY JONES SCHOOL OF ARCHITECTURE + DESIGN










5TH YEAR | FAY JONES SCHOOL OF ARCHITECTURE + DESIGN









Maggie’s Cancer centers are a series of cancer facilities that provide cancer care and support iacross the UK. Maggie’s centers were founded by Maggie Keswick Jencks. Maggie was a landscape architect who was diagnosed with cancer. Among Maggie’s beliefs about cancer treatment was the importance of environment to a person dealing with cancer. She talked about the need for “thoughtful lighting, a view out to trees, birds and sky,” and the opportunity to heal with nature. Typical hospital environments are cold and the need for a welcoming, warm and friendly space with access to the outdoors is often lacking in healthcare. I was inspired by the Maggie’s Center as precedent and designed a Maggie’s Center Rome. It has segmented masses that frame the botanical garden designed in the first phase of the project. The project has a kitchen as its hearth and uses healthy food to heal rather than medicine. Along with the kitchen, garden therapy allows patients to learn how to grow organic fruits and vegetables while working with their hands. The main concept of this project is the importance of the 5 senses and to reconnect patients to nature. It was also important to design towards the tone of each program space. Some spaces like retreat and therapy spaces should have limited sense stimulation while other should have high stimulation of the senses like the social areas and kitchen.







 PAUSE SPACERECEPTIONLIVING ROOM SHUTTLE DRIVEWAY
4m6m
1m
3.7m
2m
PAUSE SPACERECEPTIONLIVING ROOM SHUTTLE DRIVEWAY
4m6m
1m
3.7m
2m


THE RETREAT
SKYLIGHT QUIET
ENCLOSED PRIVATE




•SEE VIBRANT COLORS FROM VEGETABLES AND FIRE
•SIZZLING SOUNDS FROM HOT PANS
•AROMA OF HERBS AND SPICES
•PLANT IN THE GARDEN
•SAVOR QUALITY MEALS
•SOCIALIZE






Huntsville Funk is a Public Library in Hunstsville, Arkansas. The project’s central theme is the idea of creating an implied connection throughout the site as well as exploring feelings of compression and expansion as one walks through the building. The first floor is “funky” in plan, while the second floor is “ funky” in section. In plan, spaces compress throughout the main corridoor and open to courtyards. In section spaces compress through low ceilings and expand with high ceilings and exposed structure.


















 36” DEEP 8”WIDE
24” DEEP 5” WIDE
36” DEEP 8”WIDE
24” DEEP 5” WIDE

EXPANSION:

EXPOSED STRUCTURE
COMPRESSION:
RECESSED LIGHT STRIPS
STRIP LED RECESSED LIGHTING
LED PENDANT LIGHT
LED LINEAR SUSPENDED PENDANTS
LED STAGE LIGHTS
LED CHANDALIER SUSPENDED PENDANTS
LED RECESSED LIGHT
TONGUE AND GROOVE CEILING (GREY EXTERIOR)
TONGUE AND GROOVE CEILING (BROWN INTERIOR)
JOIST
BEAM
GIRDER
FIRE
FIRE SUPPRESSORS

REFLECTED CEILING PLAN 2nd FLOOR

LED CHANDALIER SUSPENDED PENDANTS
LED LINEAR SUSPENDED PENDANTS
GYPSUM BOARD
LED RECESSED LIGHT OPEN
REFLECTED CEILING PLAN 1st FLOOR
OPEN TO ABOVE

FIRE SUPPRESSOR SYSTEM
TONGUE AND GROOVE CEILING
METAL PANELS
10” DEEP 1.5” WIDE JOIST
24” DEEP 5” WIDE GLULAM BEAM
36” DEEP 8” WIDE GLULAM GIRDER
R19 CELLULOSE INSULATION





This housing project combines live/ work housing units with supportive housing units. Supportive housing is designed to help fight homelessness. The live/work units attract people who are teachers, social workers, therapists, financial advisors, or another field that could benefit the individuals in supportive housing trying to get back on their feet. The benefit for the live/work individuals mentoring and volunteering their time is subsidized housing. The first level of each building is devoted to offices, classrooms and other amenities providing space for both scenarios to coexist. The scale of the street façade is relating to the urban context and the streetcar. It is at what feels like a much larger context. Then when you turn the corner to the Mar Vista side the stair steps of the building creates and smaller scale that better relates and integrates into Mar Vista .













The Fayetteville Natatorium is located in Gulley Park. The Structure of the roof was developed by a structural construct investigation. I became very interested in parabolic or straight line curves. The roof of this building was developed by taking two opposite corners of a rectangle and lifting them up, then connecting both diagonal sides with a series of straight beams, creating an impliedcurvature of the building roof. The parabolic roof acts as a funnel as it opens up to the street, brings people inside and opens back up to the park.











This office building is located on Angel’s Knoll on Los Angeles, California. The project responds to the extreme topography of the site by connecting the metro station at the bottom of the site and the plaza at the top of the site with the courtyard snaking through the site. The courtyard provides access to the retail spaces on the bottom 3 levels and access to the office entrance at the top of the site. It is planted with Jacaranda trees to offer a full sensory experience when they are in bloom bringing colors, sounds and floral aroma to the site. The project is designed to keep water on site by bringing it to holding tanks through drains attached to the ramps and sidewalks. The building also addresses energy consumption by reaching 100% spatial daylight autonomy throughout the workday. The façade addresses human experience and there are three interior conditions created based on program. Office spaces have crosshatched horizontal and vertical louvers which crate more privacy. Meeting and lobby spaces have vertical louvers, and the bridge connecting both sides will have a clear view of the courtyard, without louvers. The curtain wall features electrochromic glass that responds to sunlight, heat, and glare throughout the day.





































