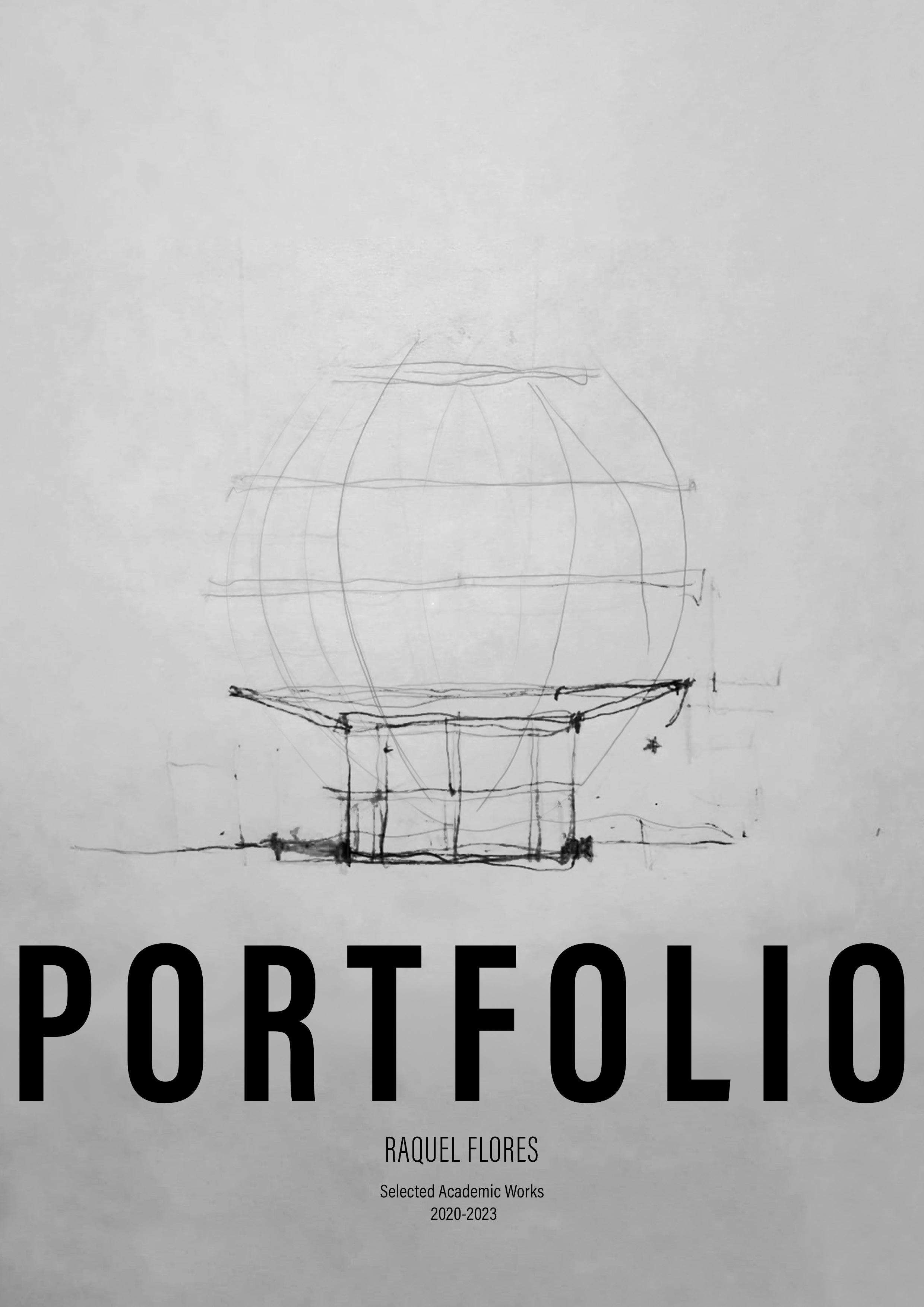

RESUME
Raquel Flores
�� Delft, Netherlands
�� +351 917508061 | +31 642932682 ✉ raquel.r.flores@gmail.com �� www.linkedin.com/in/raquel--flores �� Full Portfolio: https://issuu.com/raquel--flores/docs/porfolio-raquelflores
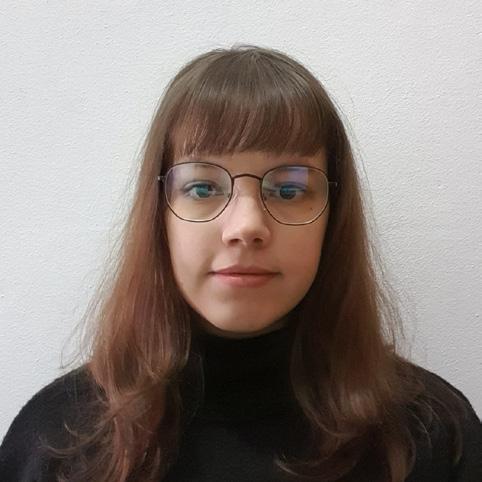
I am a Portuguese Architecture graduate, specializing in architectural design, rehabilitation, and interiors. I am passionate about architectural and interior design, architectural visualization, 3D modelling, and 3D printing. My other interests include drawing and painting, video games and photography.
Master in Architecture - Specialisation in Interior Architecture and Building Rehabilitation
Oct 2020 - Jul 2023
Lisbon School of Architecture - University of Lisbon, Portugal
Bachelor in Architecture
Sep 2016 - Jul 2020
Lisbon School of Architecture - University of Lisbon, Portugal
Humanistic - Scientific Course in Visual Arts
Sep 2013 - Ago 2016
Instituto de Ciências Educativas - Odivelas, Portugal
Part-Time Drafter
Feb 2020 - Mar 2020 | Gestimide - Lisboa, Portugal
• Collaborated with engineering team to create detailed technical drawings and plans for various projects using AutoCad.
• Prepared, managed and printed project documentation.
• Created and organised technical construction dossier.
• Conducted supplier research.
Holiday Co-Worker
Jul 2022 - Sep 2022 | IKEA - Delft, Netherlands
• Take and fill guest orders in a timely and courteous manner.
• Prepare food and beverage orders as required.
• Maintain high customer service standards at all times.
• Managed cash register, handled transactions, and kept accurate sales records.
• Maintained clean and organized, both the workspace and dining areas.
• Assisted with inventory and restocking.
Internship All-Round Designer
Oct 2024 - Nov 2024 | Yokoso Japanese Gardens - Boskoop, Netherlands
• Preparing and editing pictures to be used as textures.
• 3D modeling the spaces for the garden project.
• Creating renders of projects.
Part-Time All-Round Employee
Jun 2024 - Present | Restaurant Voorlinden - Wassenaar, Netherlands
• Taking guest orders and handling transactions
• Coffee Barista.
• Waitress.
SKILLS
• Creative Thinking
• Problem Solving
• Customer Service
• Collaborative Working
• Sales Skills
• Interpersonal Skills
• Communication
• Critical Thinking
• Model Making
• Computer Skills
SOFTWARE
• AutoCAD
• Rhinoceros 3D
• Archicad
• Revit
• Photoshop/Gimp
• Indesign
• Twinmotion
• Enscape
• Lumion
• Affinity Photo
• OpenSim
• Portuguese (Native)
• English (C1)
• Dutch (Basic)
• Spanish (Basic)
Comic Con Portugal 2018
6 - 9 Sep 2018
• General Support
36° Festival de Almada 25 Jun - 4 Jul 2019
• Assisted on preparing and assembling exhibithions
Comic Con Portugal 2019 12 - 15 Sep
• Volunteer Production
Accessibility to the built heritage for people with visual impairments: Accessible tactile models
Rehabilitation of the National Museum of Natural History and Science
Redesigning Condado
Accessibility to the built heritage for people with visual impairments:
Accessible tactile models
Type Academic, Research
Project Level 5th year, Graduation Thesis
Date February 2022 - June 2023
Supervisors Luís Mateus, Victor Ferreira
Within the scope of the technical-scientific cooperation protocol between the Lisbon School of Architecture (FAUL) and Directorate General for Cultural Heritage (DGPC), the opportunity arose to develop this research on the topic of 3D manufacturing for the creation of tactile models, exploring its advantages and limitations and the best methodologies to apply.
The main goals of this research were to search for and create strategies and methodologies to make built heritage more accessible to people with visual impairments through the creation of tactile models using FDM 3D printing technologies.
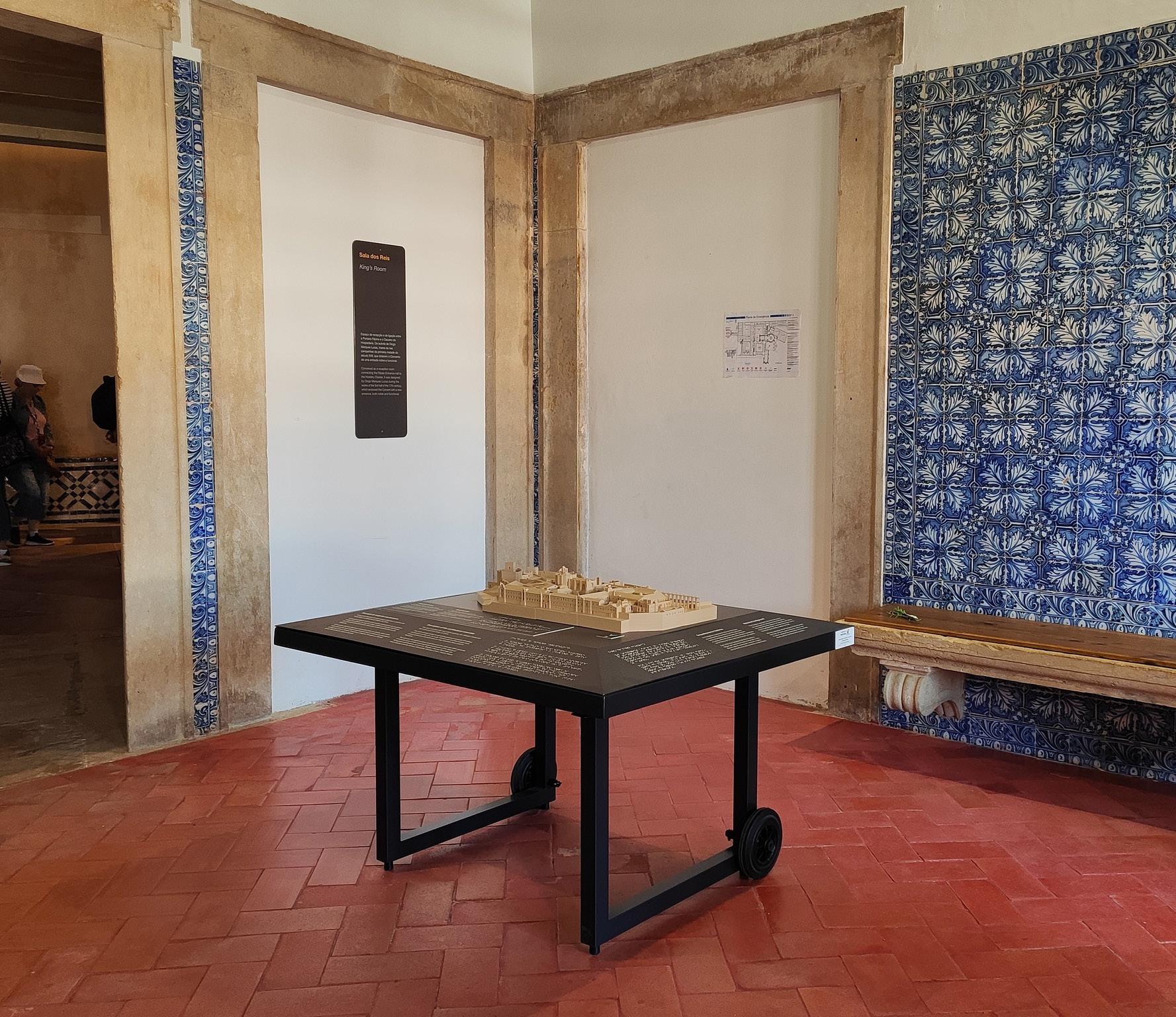
Photography by DGPC
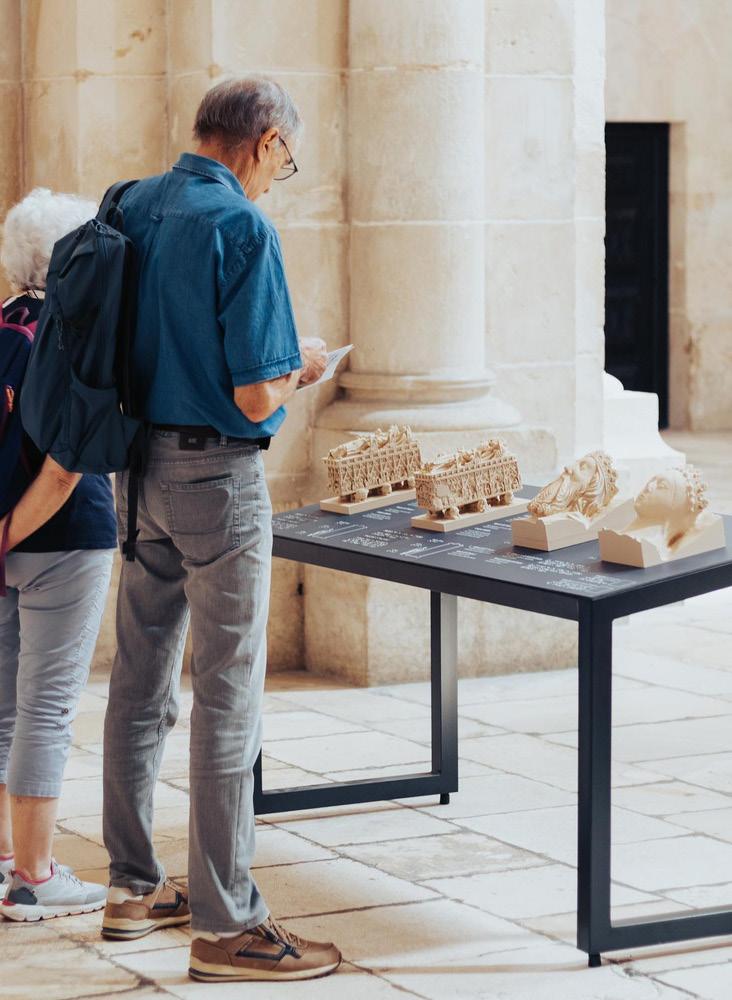
Photography by DGPC
This research was divided into three key moments, and being mainly composed of a theoretical component, accompanied by a practical component of 3D model development which were later manufactured and tested by people with visual impairments.
Initially, a research and bibliographical consultation was carried out in books, thesis, articles and other supporting documents on themes and concepts of accessibility, disabilities and different forms of tactile access.
Some reference cases were studied to support the creation of a list of recommendations of good practices, where the methodologies used in them were investigated.
REFERENCE CASES
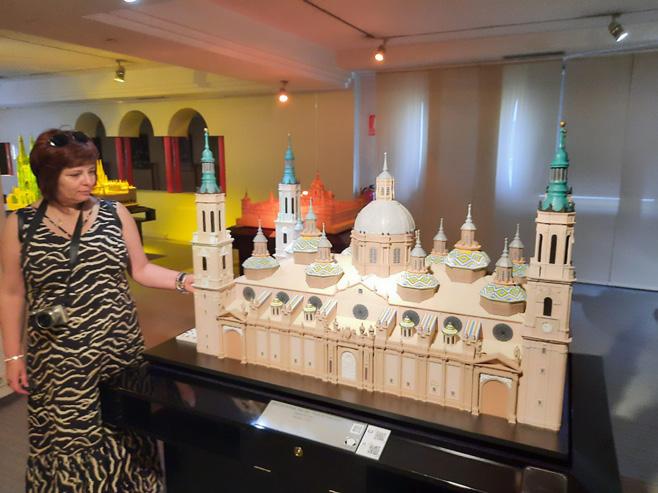
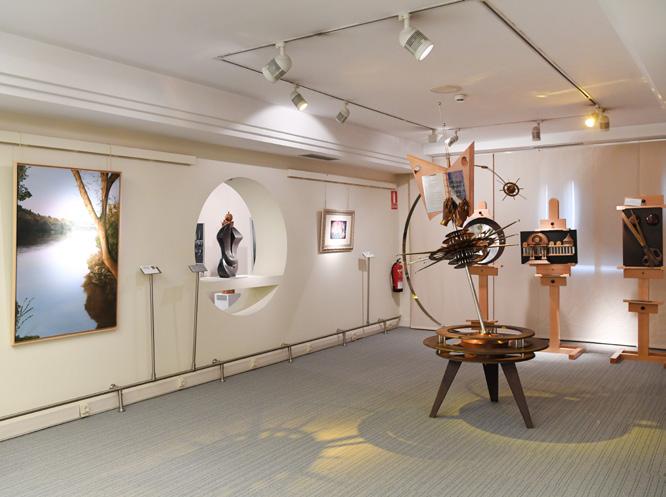
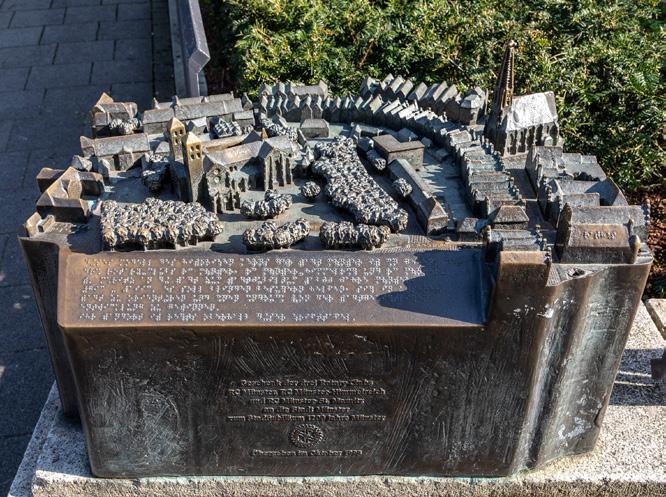
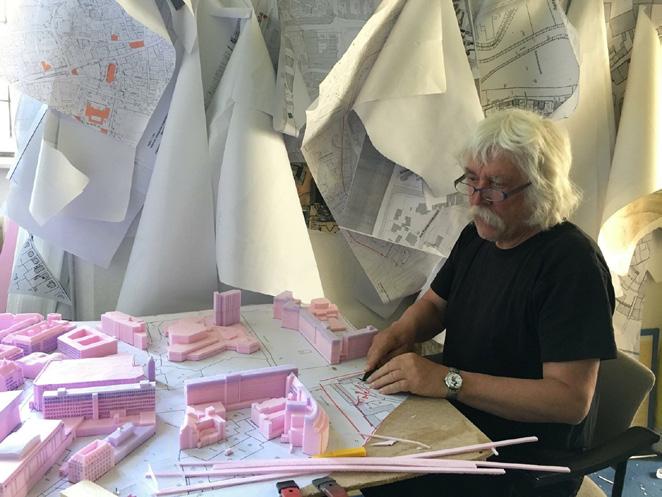
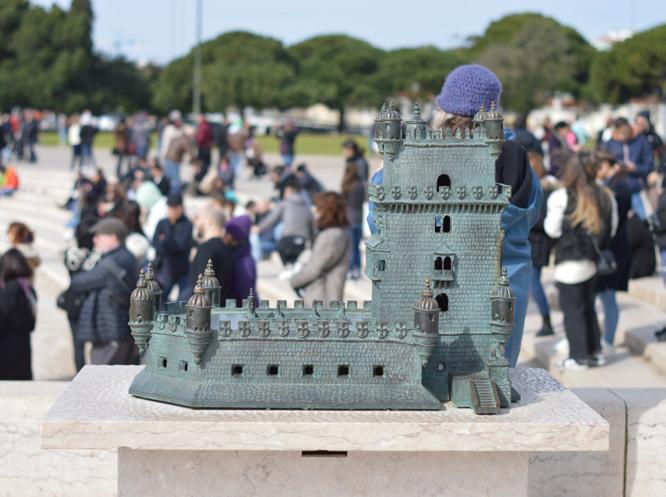
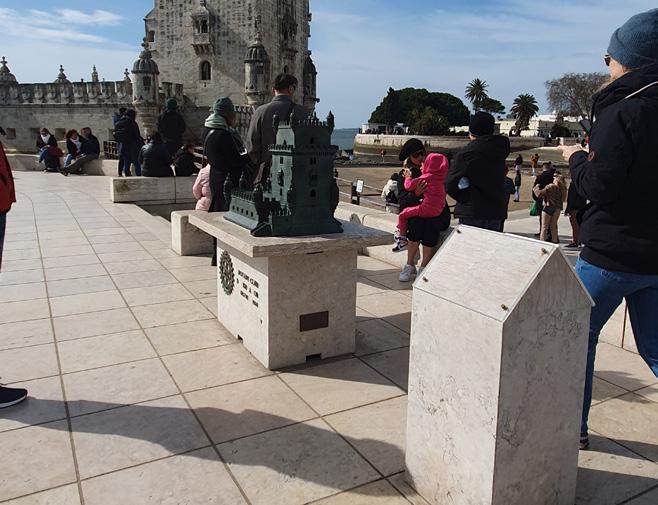
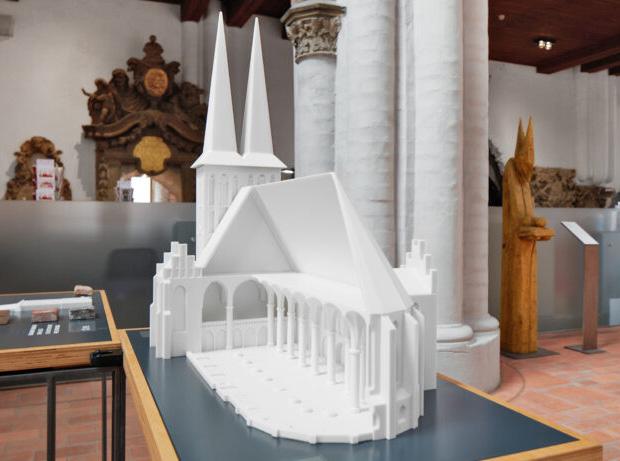
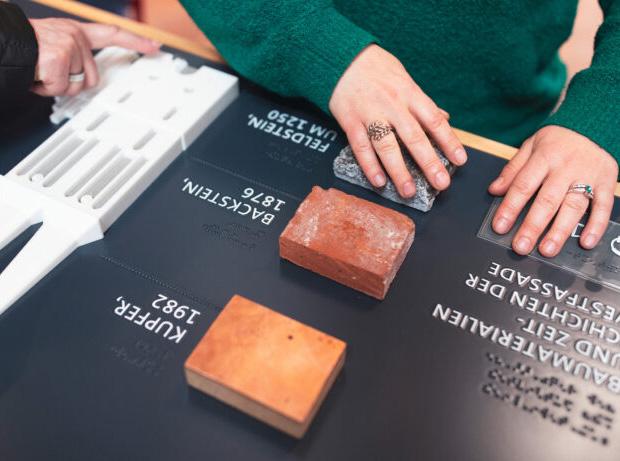
Museo Tiflológico de la ONCE – Madrid
Photograph from the gallery of works by blind and visually impaired artists. Source: https://museo. once.es/la-coleccion/la-coleccion-1
Photograph of the reproduction room of National and International monuments.
Source: Victor Ferreira
Work by Sculptor Egbert Broerken
Egbert Broerken sculpting the models in polystyrene foam. Photography by Atelier Broerken. Source: https://rotary.de/kultur/mithaenden-zu-greifen-a-12930.html
Model of the city of Münster, Germany. Photography by Dietmar Rabich. Source: https://commons. wikimedia.org/wiki/File:M%C3%BCnster, Stadtmodell am Michaelisplatz 2020 6469.jpg
Tactile Sculpture of the Belém Tower
Photograph of a visitor touching material samples. Source:
Photograph of the Tactile Sculpture of the Belém Tower and information panel.
Photograph of one of the pieces produced by the studio. Source: https://inkl.design/projekt/nikolaikirche/
Photograph of the Tactile Sculpture of the Belém Tower.
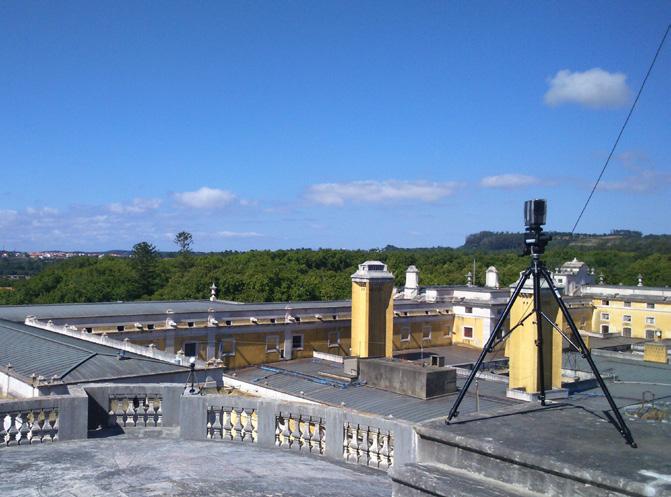
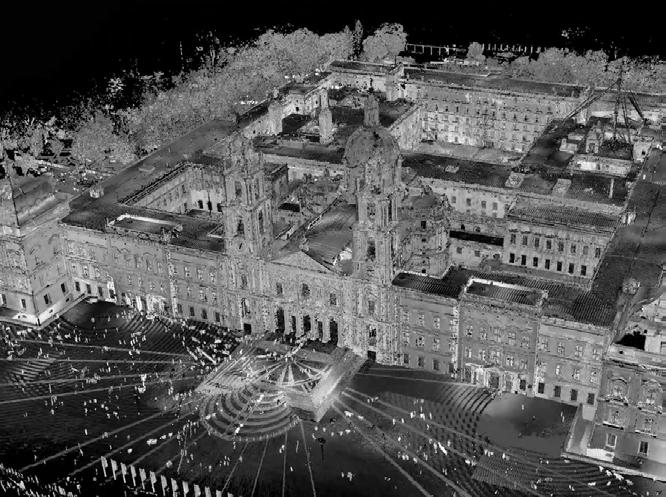
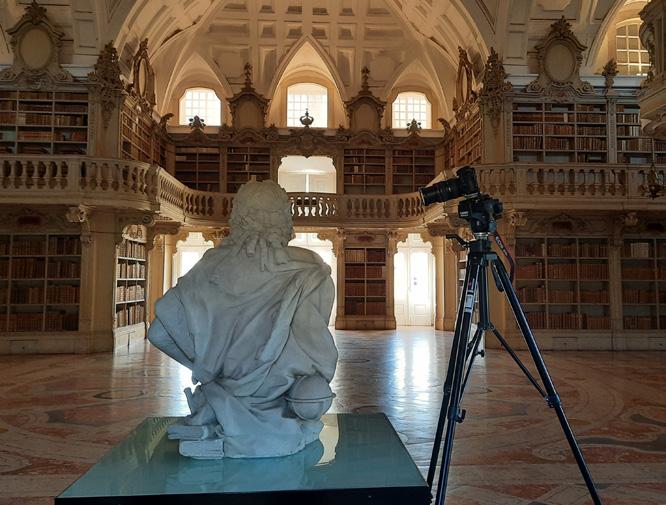
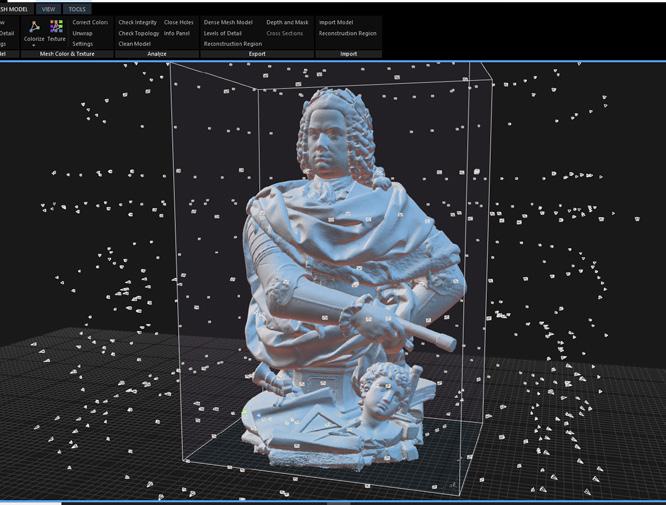
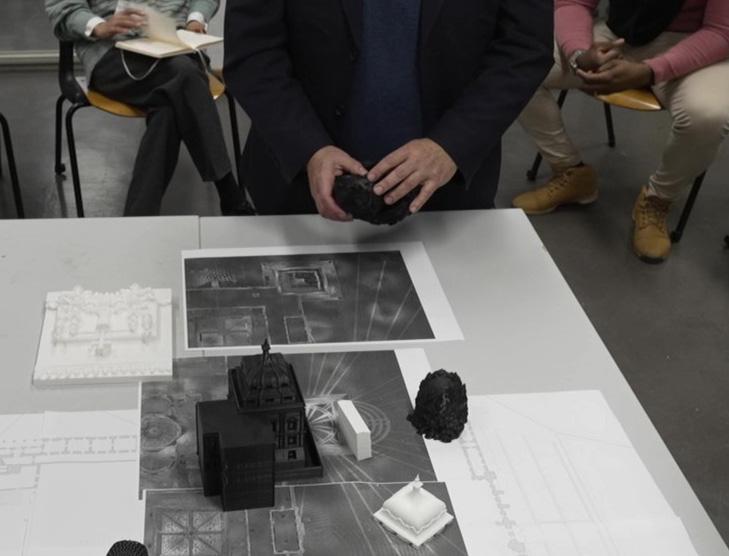
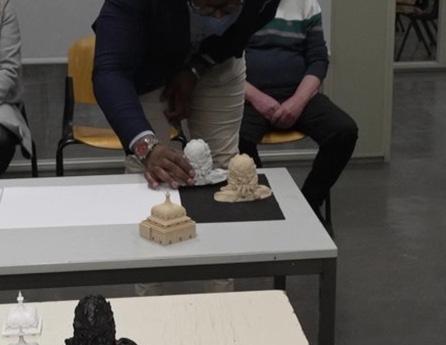
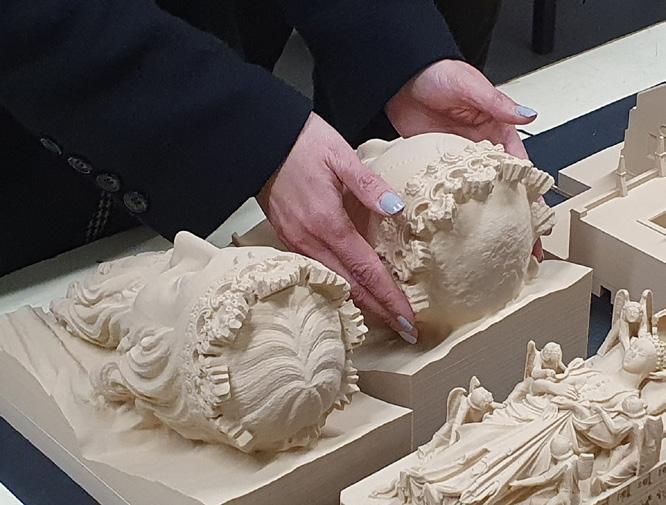
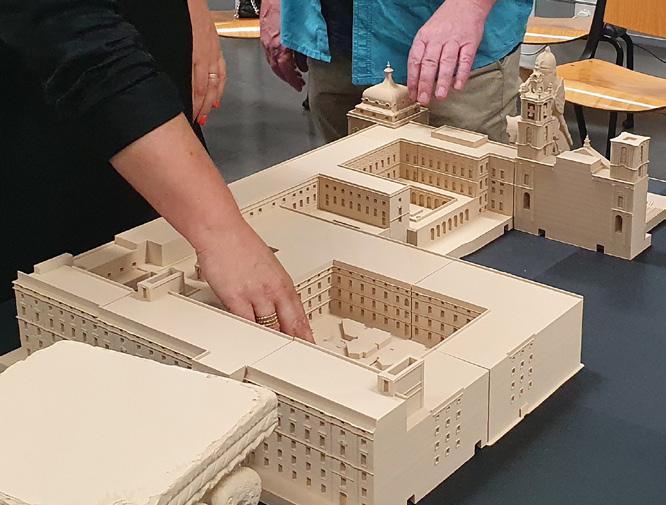
On a second moment, I carried out the 3D modeling of the Convent of Christ and a small exhibition piece, with the appropriate simplification to the chosen manufacturing scale, as well as cleaning and optimization of the model for FDM 3D printing.
In parallel, four other buildings were modeled, from a list proposed by DGPC, by the remaining members of the research team .
During this process meetings were held, with the assistance of consultants from DGPC and ACAPO, to discuss and test the tactile materials developed by members of the research team, their comments and suggestions were recorded and taken into account in the remainder of the process.
National Palace of Mafra Point Cloud.
Source: Luís Mateus.
National Palace of Mafra survey process - Laser Scanning. Source: Luís Mateus.
D.João V bust survey Point Cloud.
Source: Victor Ferreira.
D.João V bust survey process - Photogrametry. Source: Victor Ferreira.
Photograph of the Volunteers testing the models
Photograph of the Volunteers testing the models
Photograph of the Volunteers testing the models
Photograph of the Volunteers testing the models
This model was based on 2D plans and blueprints provided by DGPC as well as my supervisors and aerial photography provided by ArcHC 3D.
I started by delimiting by hand on paper bases, the area to be modeled. Next, the morphology and topography of the terrain was analyzed, this led to the creation of zones with different elevations based on the terrain’s contour lines. The main shapes of the buildings that make up the Convent of Christ were identified, as well as the relevant elements of the wall and the castle, serving as the basis for creating the main blocks in the 3D modeling software.
Autocad and Rhinoceros 3D software were used in parallel to create the model.
During the modeling process, small excerpts from the Convent were printed to allow the qualities of the models to be assessed so that decisions could be made for the subsequent modeling process. Considerations about the physical robustness of the model were taken into account, i.e. the elements were shaped so that, after printing, they would not be so fragile that they would easily be destroyed when handled.
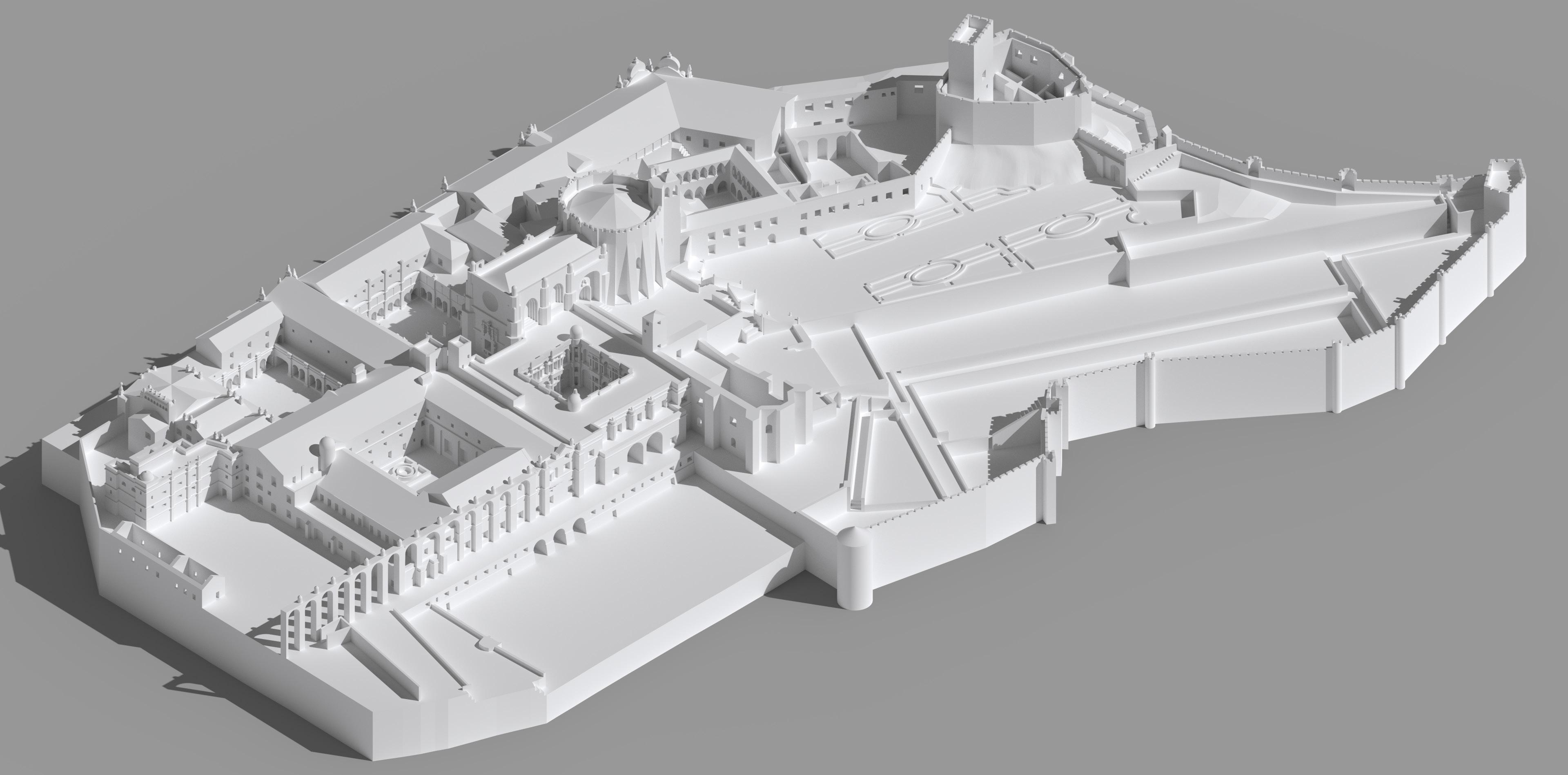
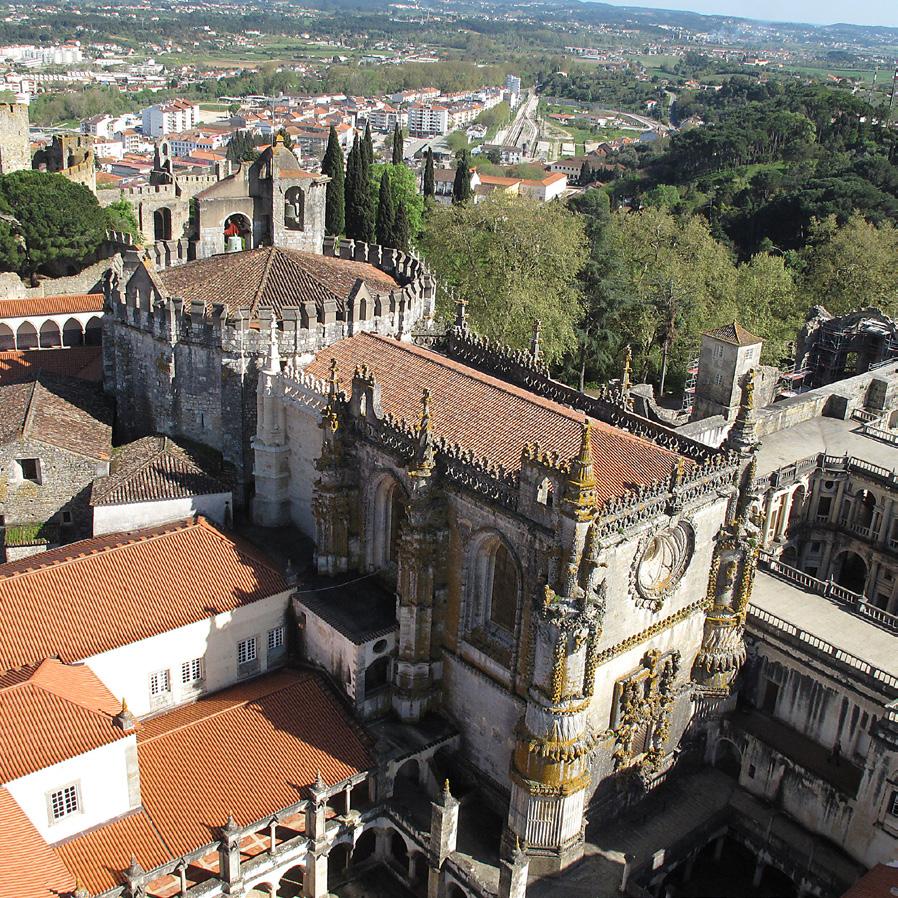
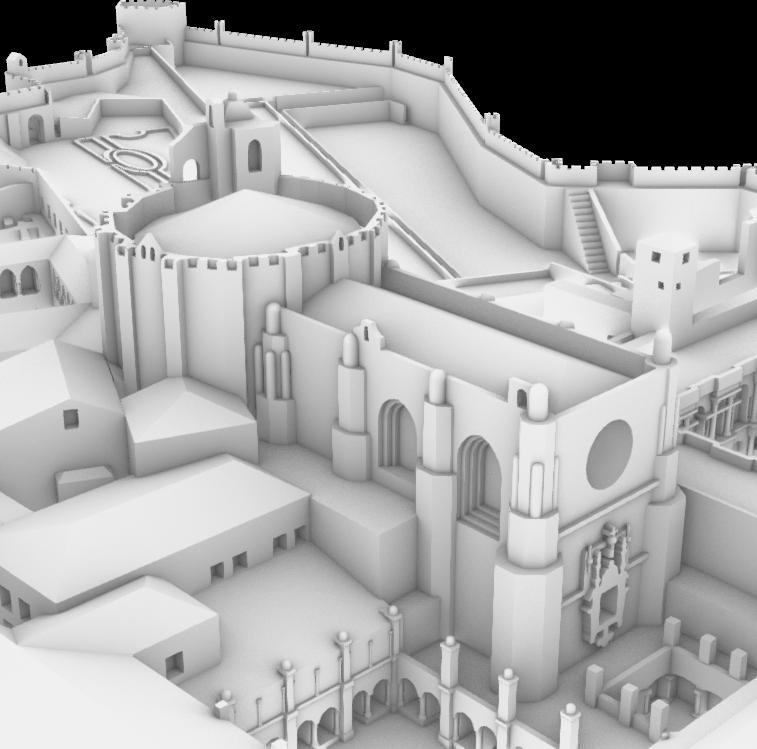
Aerial photography of the church of the Convent of Christ. Source: ArcHC 3D
3D MODEL OF THE CONVENT OF CHRIST
3D render of the church of the Convent of Christ.

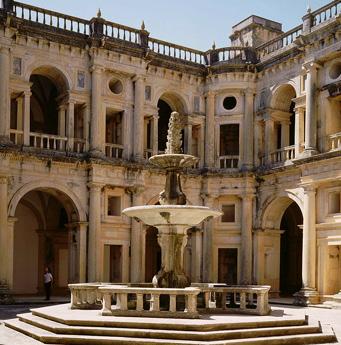
Source: http://www.conventocristo.gov.pt/pt/index.php?s=galeria&
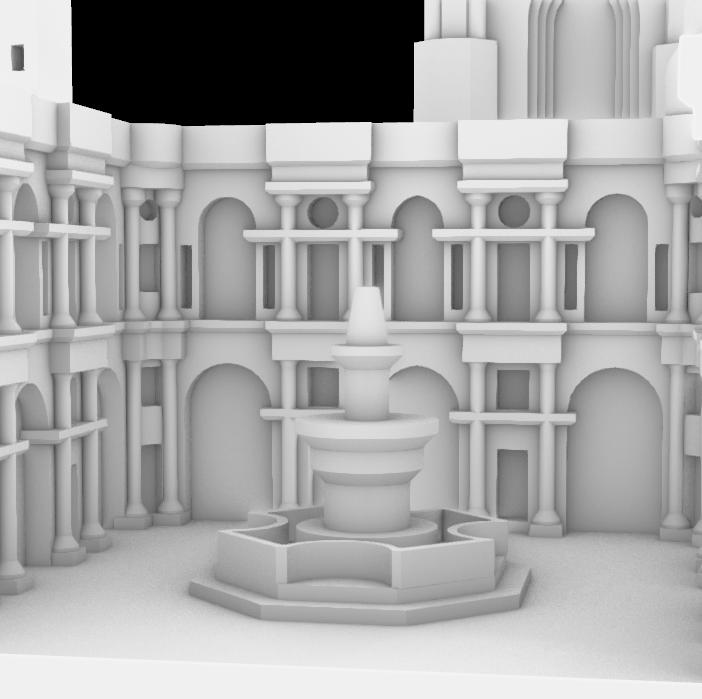
Render of the Convent of Christ 3D model
Photograph of the Filipes Cloister.
galeria=43
3D render of the Filipes Cloister.
FINAL TACTILE MODELS
Once the 3D models were completed the pieces were printed on two Prusas i3 MK3S+ using RepRap PT’s Cardboard Nude PLA.
After the necessary postprocessing treatment the pieces were assembled on custom designed exhibithion tables on their respective locations.
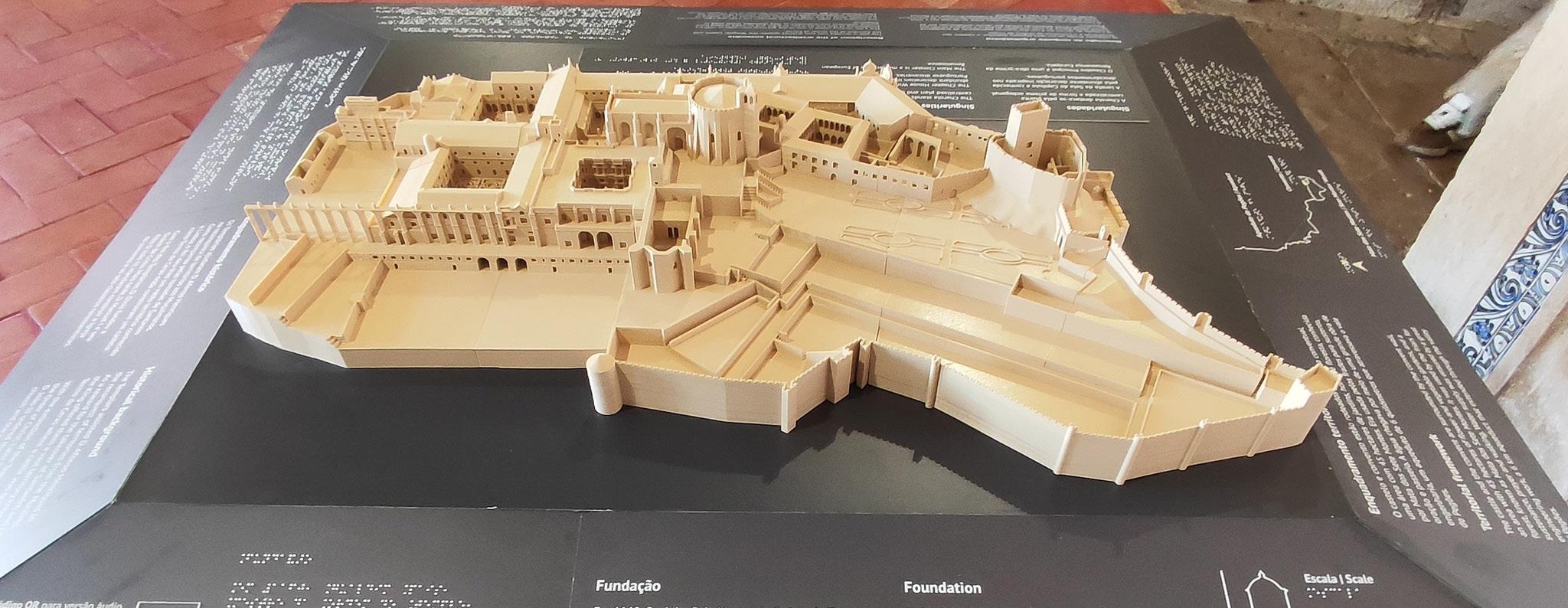
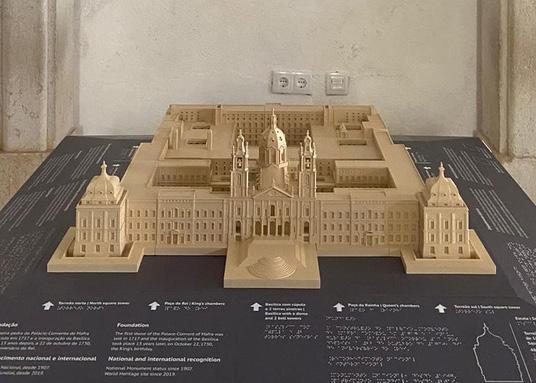
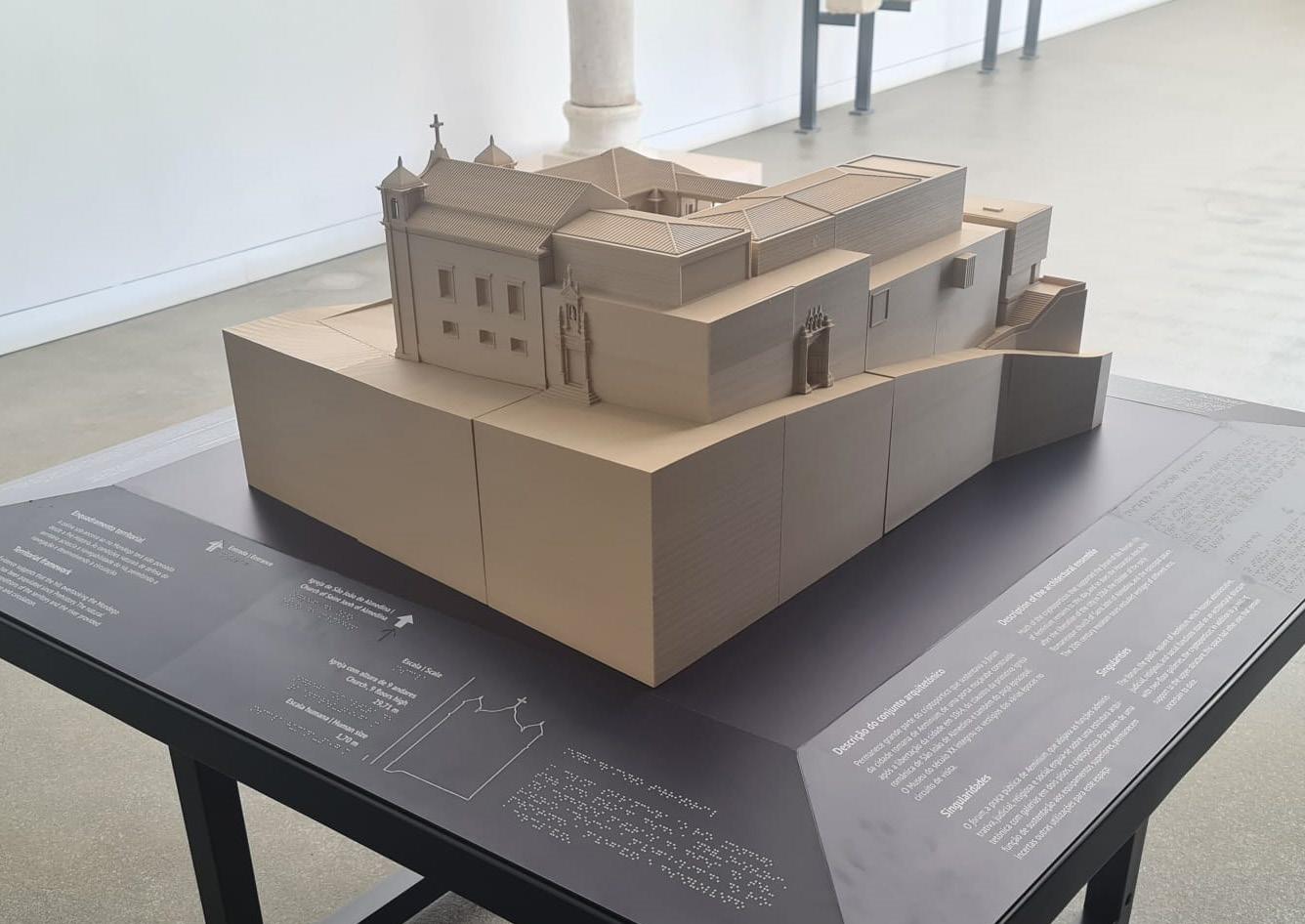
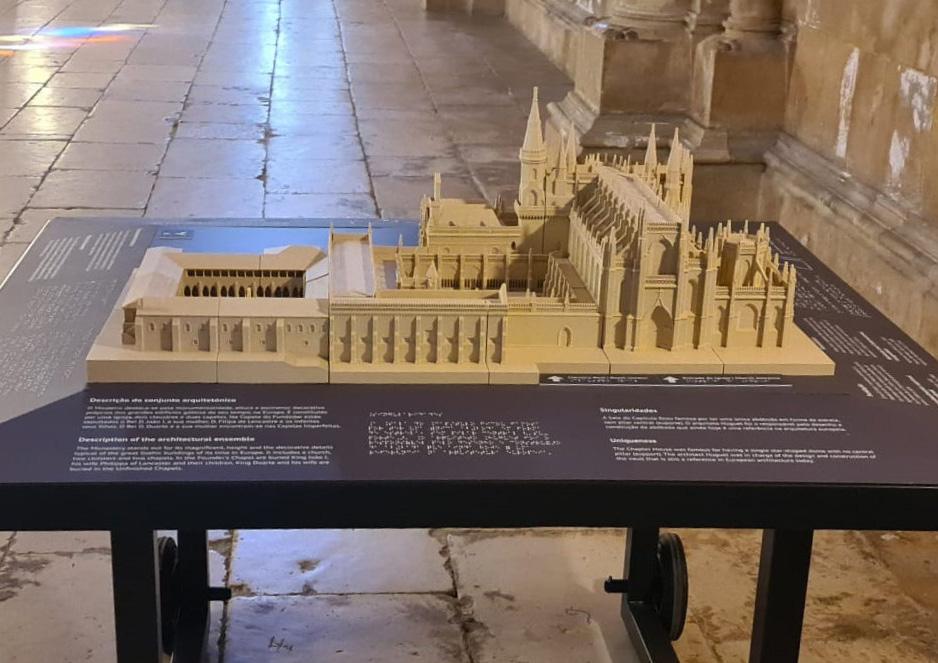
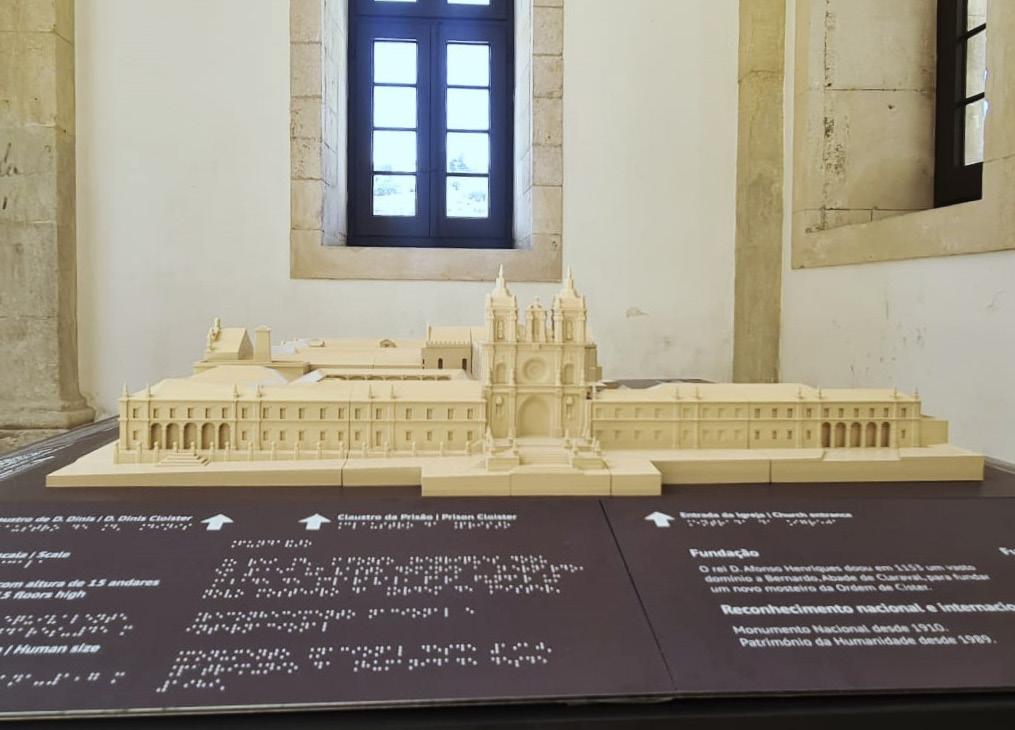
Batalha Monastery tactile model. Source: DGPC
Alcobaça Monastery tactile model. Source: DGPC
Mafra National Palace tactile model. Source: DGPC
Machado de Castro National Museum tactile model. Source: DGPC
Convent of Christ tactile model. Source: DGPC
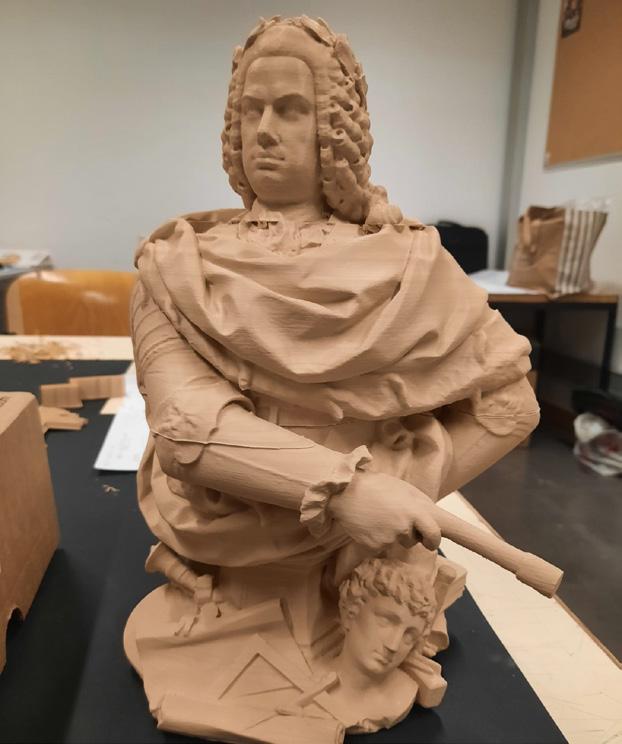
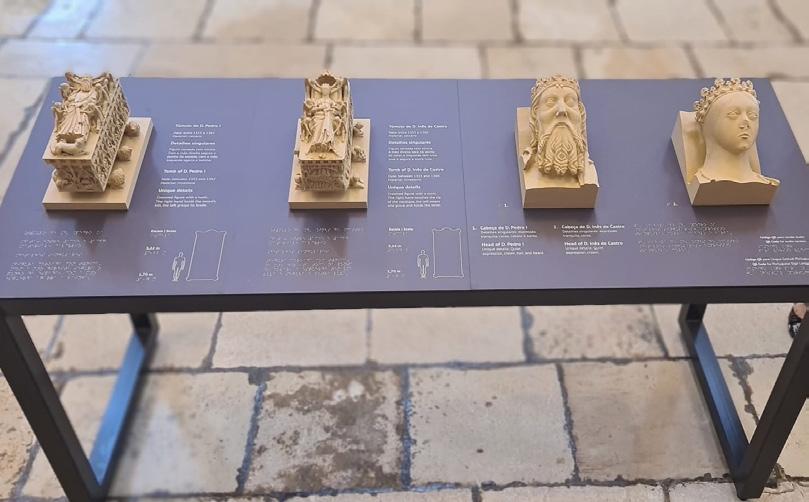
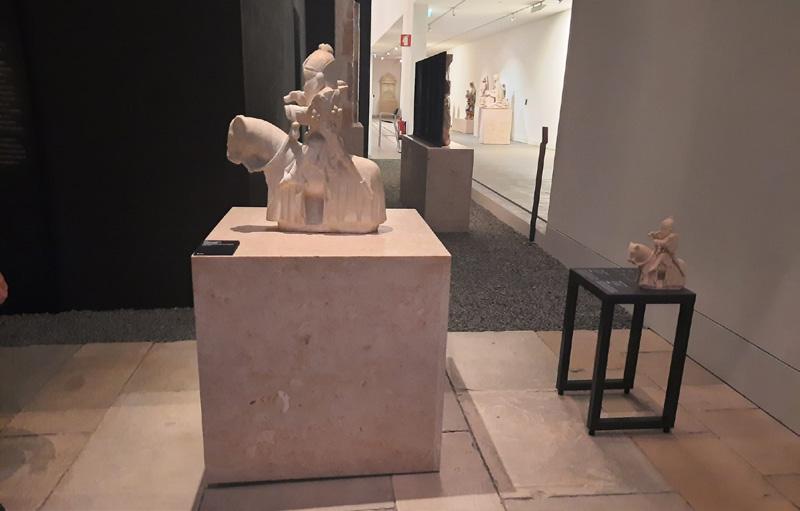
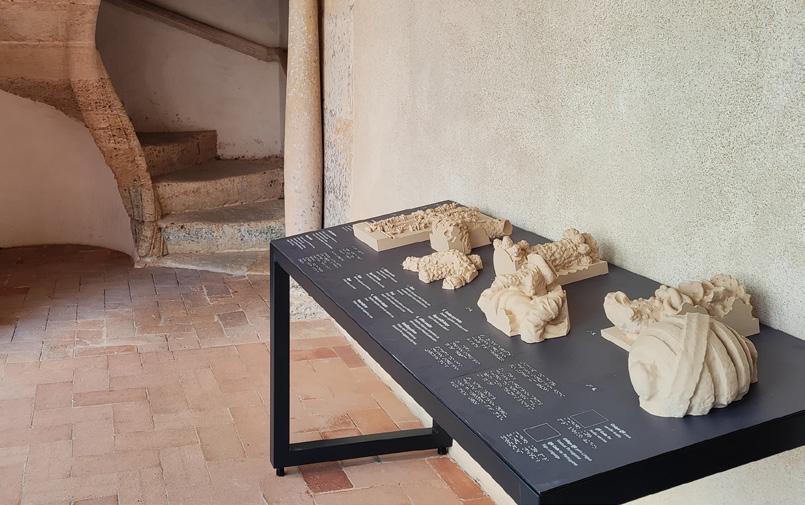
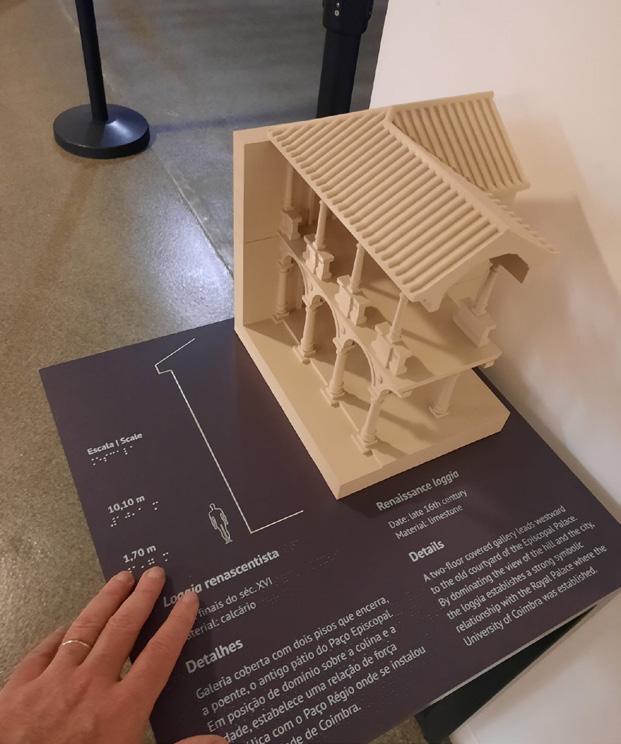
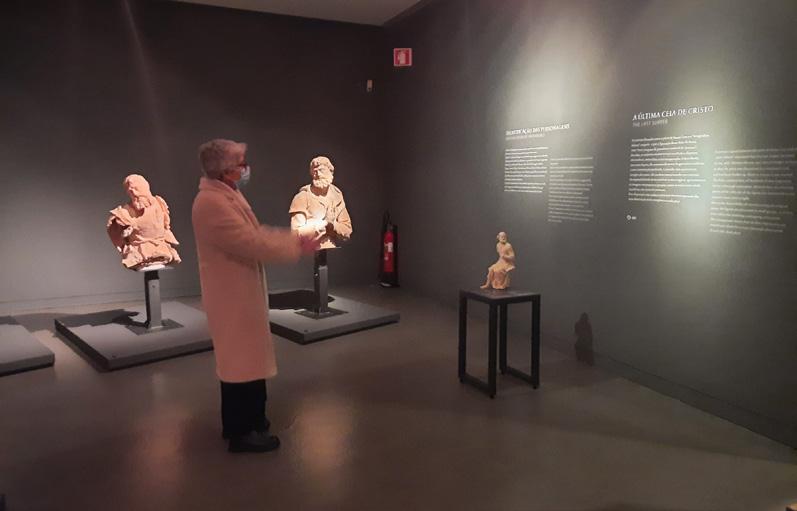
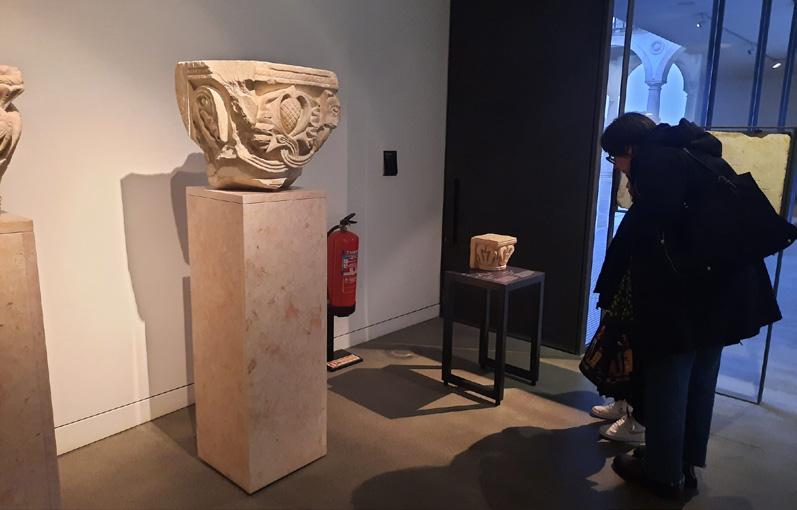
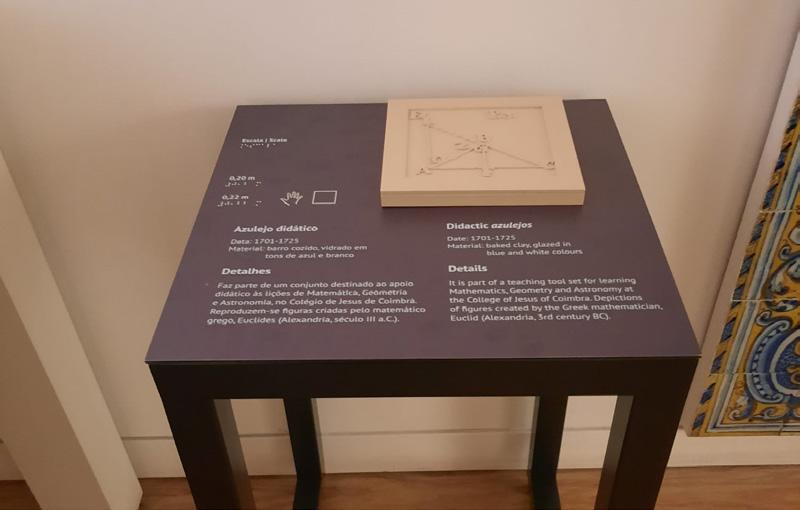
Tombs of D. Pedro and D. Inês de Castro tactile models and bust details. Source: DGPC
Medieval knight tactile model. Source: Victor Ferreira
Manueline window tactile model and details. Source: DGPC
Capital “Mermaid Fish” tactile model. Source: Victor Ferreira
Teaching tile tactile model. Source: Victor Ferreira
Hodart’s Apostle tactile model. Source: Victor Ferreira
Renaissance “Loggia” tactile model. Source: Victor Ferreira
D. João V bust tactile model
Rehabilitation of the National Museum of Natural History and Science
Type Academic
Project Level 4th year
Date December 2020 - February 2021
Supervisors João Pernão, António Lobato Santos
This project focuses on the rehabilitation of the National Museum of Natural History and Science located on Rua da Escola Politécnica, its buildings and surrounding spaces.
It was developed over the course of a year and was divided into two phases.
The first phase corresponded to the first semester and consisted on a simulation of a architectural competition.
At this stage I analyzed the heritage and historical values of the building as well as its needs. A concept was created for the rehabilitation of the museum, which was developed in the following phase respecting the building’s past and making it more contemporary.

Photograph of the National Museum of Natural History and Science
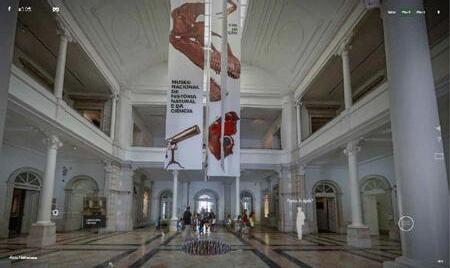
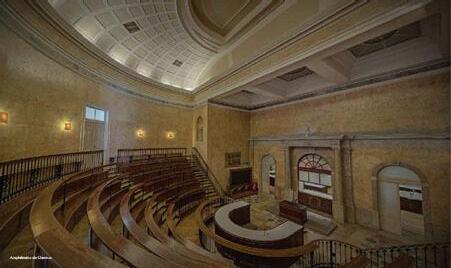
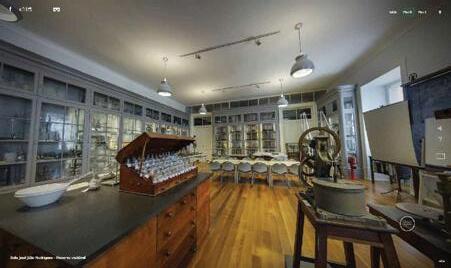
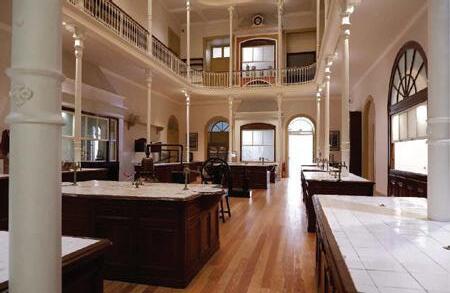

























considered to




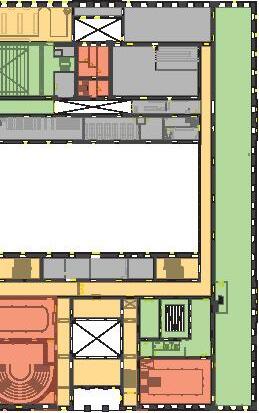
identity andexamples of typology,
processes, materials, coverings,or architecturalelements, which due to theirvalue mustbepreservedintheir current situation



B. Elements with intrinsic aesthetic, materialorconstructive value, but which require another frameworktoensure their qualitative placein therehabilitation process, and mustbe viewed in a“mustand have” strategy in relation to the new interventionstobecarried out. They can be removed, replaced or re-framed whenever this results in an explicit benefit froma qualitative pointof viewfor theProject and theProgram, never putting into question thereading and total quality of the intervention object or its identity.
C. Elements without heritage, materialor aesthetic value, which may lead to demolition or replacementactions, never puttinginto question thereadingand total quality of the object of intervention nor its identity.


D. Elements that, due to their materiality, construction system, or simple presence, compromise aspects of the stability of the building, cause damage to surfaces, masonry and other elements of the construction, or compromise the identity and historical interpretation of the complex. These elements must be demolished/replaced.
Unvisited elements
PHOTOGRAPHS OF 'A' RATED SPACES
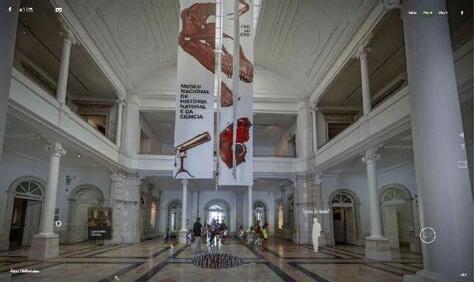
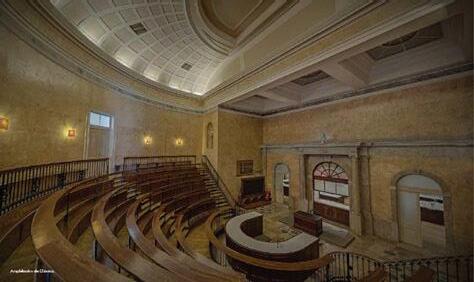
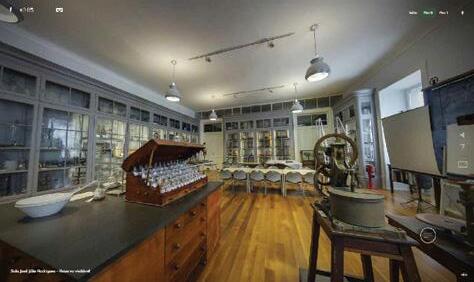
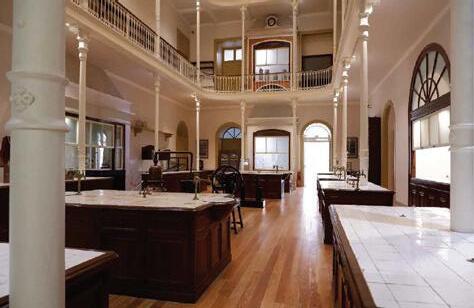














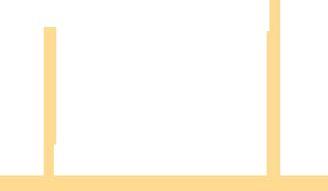













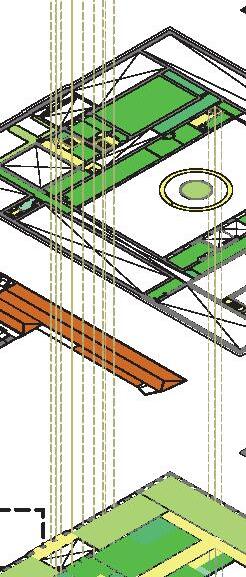
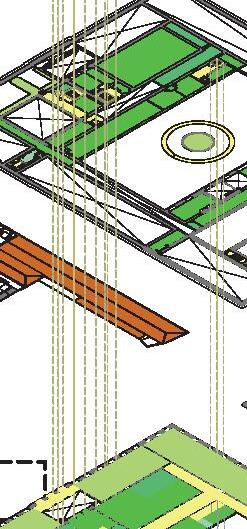
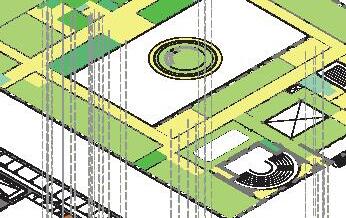
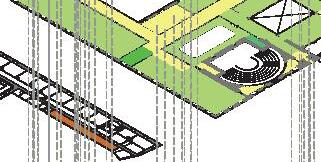






Elements considered to be of a heritage nature, identity andexamples of typology, morphology,construction processes, materials, coverings,or architecturalelements, which due to theirvalue mustbepreservedintheir current situation



B. Elements with intrinsic aesthetic, materialorconstructive value, but which require another frameworktoensure their qualitative placein therehabilitation process, and mustbe viewed in a“mustand have” strategy in relation to the new interventionstobecarried out. They can be removed, replaced or re-framed whenever this results in an explicit benefit froma qualitative pointof viewfor theProject and theProgram, never putting into question thereading and total quality of the intervention object or its identity.
C. Elements without heritage, materialor aesthetic value, which may lead to demolition or replacementactions, never puttinginto question thereadingand total quality of the object of intervention nor its identity.

Unvisited elements

D. Elements that, due to their materiality, construction system, or simple presence, compromise aspects of the stability of the building, cause damage to surfaces, masonry and other elements of the construction, or compromise the identity and historical interpretation of the complex. These elements must be demolished/replaced.
Chemistry Laboratory. Source: Juliana Belchior
José Júlio Rodrigues Room. Source: Virtual Tour MNHNC, Nuno A. Madeira
Chemistry Amphitheater. Source: Virtual Tour MNHNC, Nuno A. Madeira
Atrium (old church).
Source: Virtual Tour MNHNC, Nuno A. Madeira
AVENIDA DAS PALMEIRAS
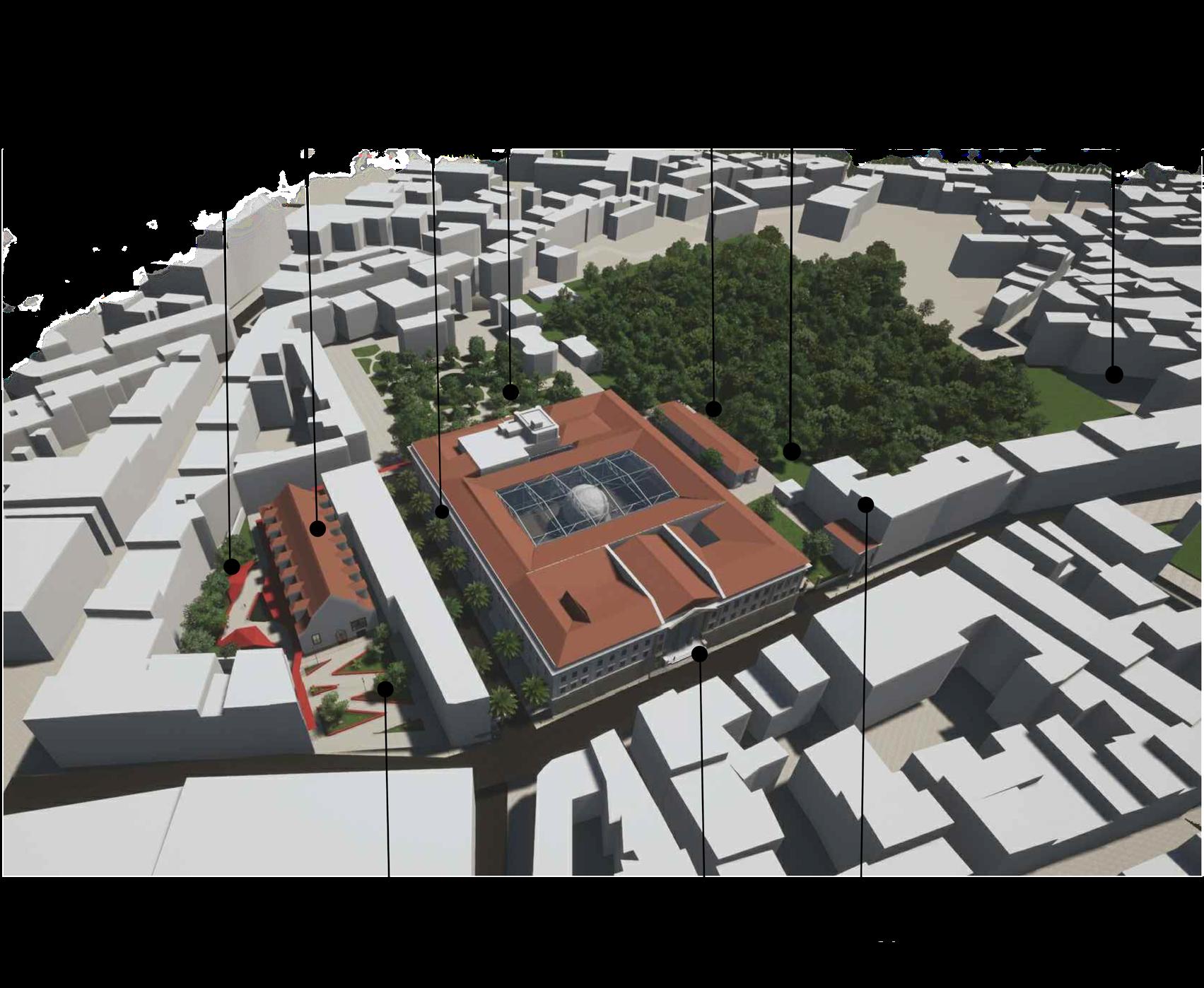
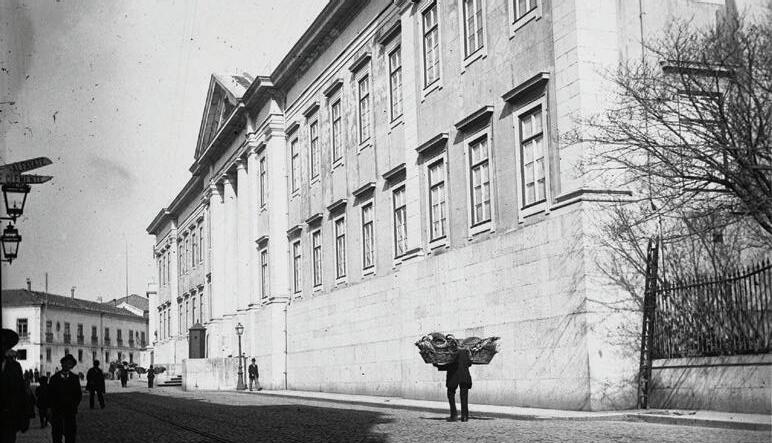
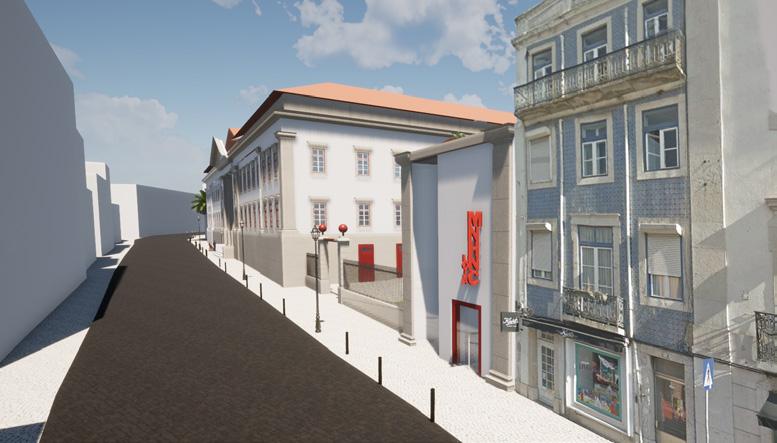
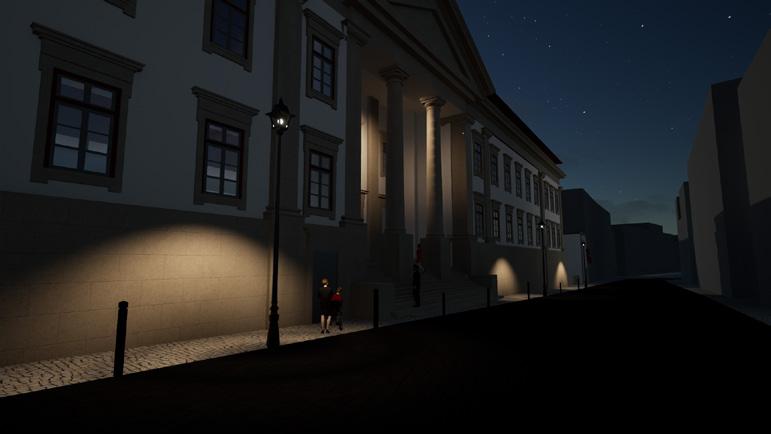
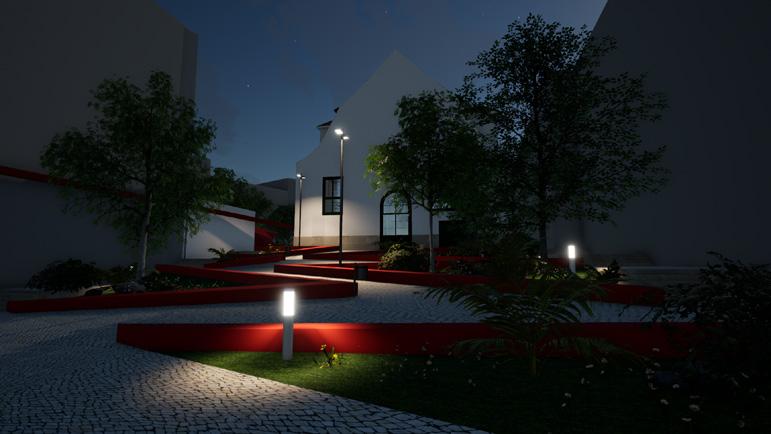
The Polytechnic School at the beginning of the 20th century. Source: Augusto Bobone CML DPC Lisbon Municipal
View of Rua da Escola Politécnica, relationship between the new building and the pre-existing ones 1
View
Picadeiro
View of Rua da Escola Politécnica with reduced mobility access 2
Bring back the cobbled pavement in front of the museum, highlighting its importance and controlling car circulation.
Construction of an elevator to allow access for people with reduced mobility to the atrium of the old church during solemn events.
Demolition of the building in front of the Picadeiro, opening it onto Rua da Escola Politécnica. The access to it and its garden is done via ramps or stairs to combat the uneven elevations.
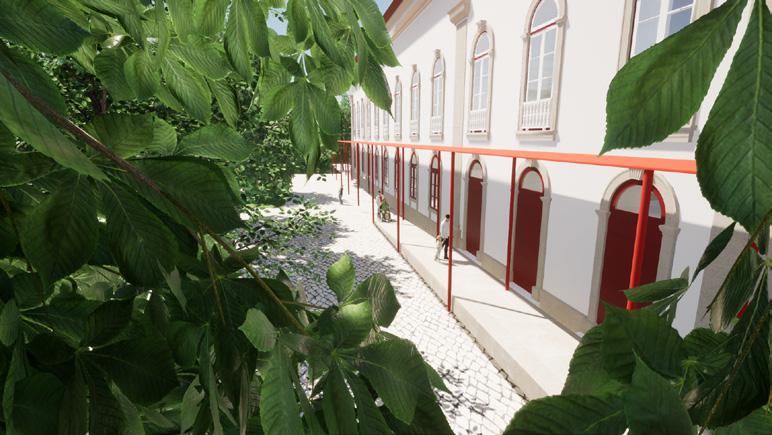
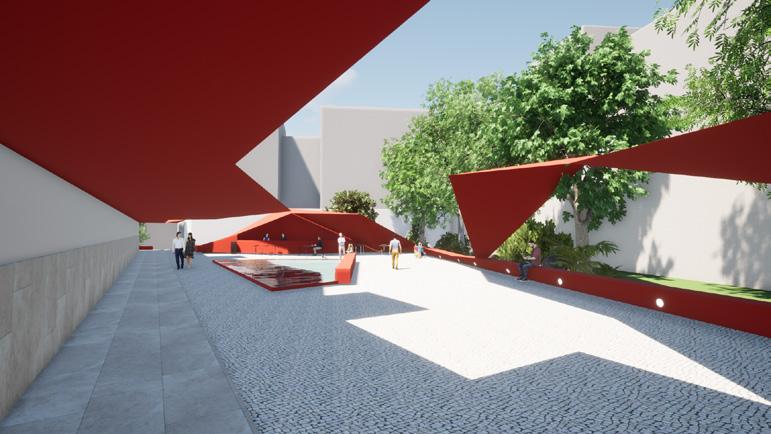
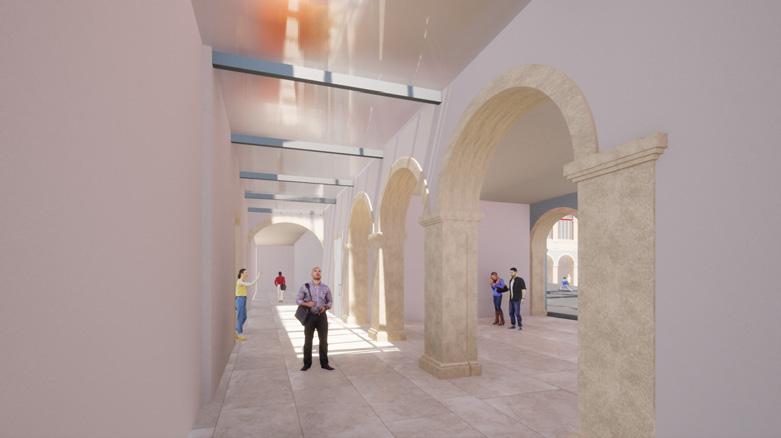
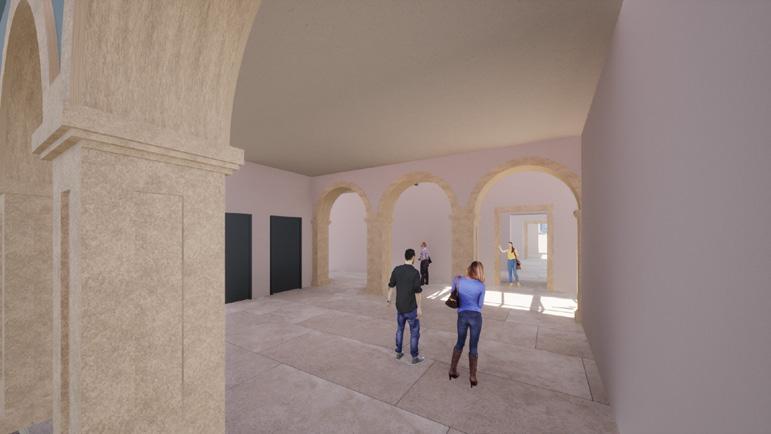

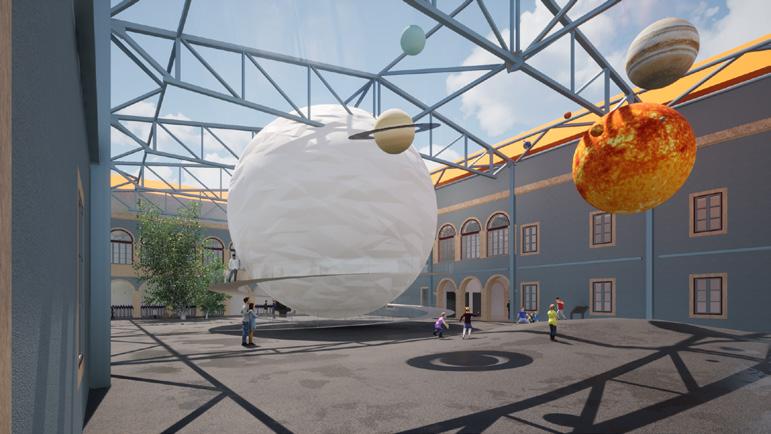
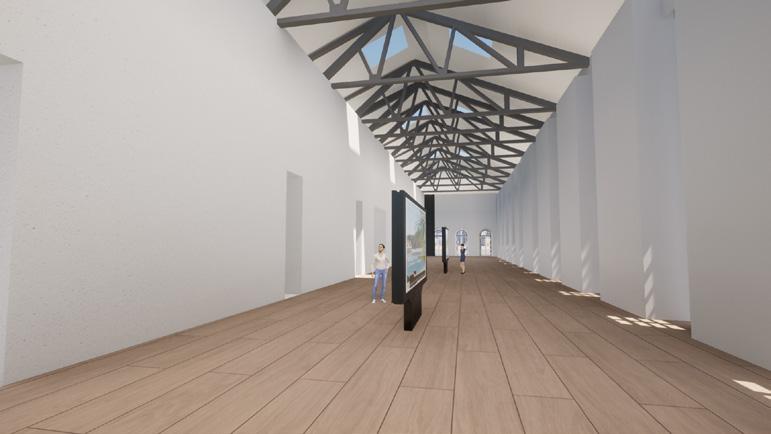
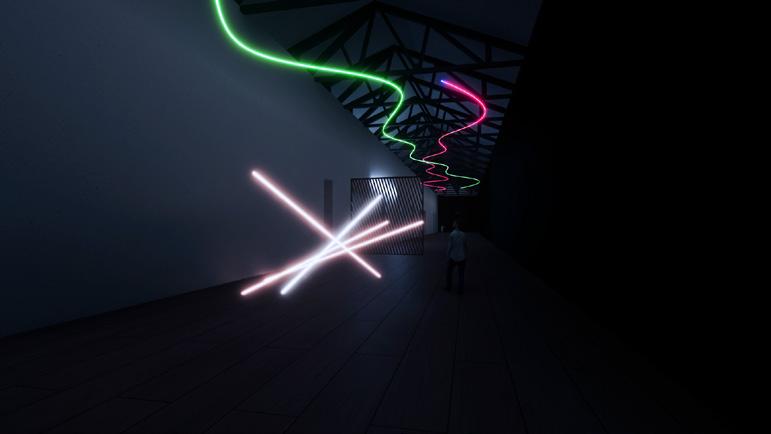
View of the glass bridge
with
View of the Astronomy Courtyard
Courtyard
Opening of circulation in the interior ring, and creation of a glass bridge on the upper floor to allow the same circulation and light permeability.
Direct connection to the Astronomy Courtyard..
Rehabilitation of the National Museum of Natural History and Science
Type Academic
Project Level 4th year
Date March 2021 - May 2021
Supervisors João Pernão, António Lobato Santos
The second phase corresponded to the second semester and consisted on continuing the concept from the previous phase and devoloping it into elements of “communication to the construction”, simulating a “real” architectural project.
To meet this goal, different drawings from the main building but also the surrounding ones where created. Constructive details and drawings of selected elements where done and some material and furniture studies were conducted.
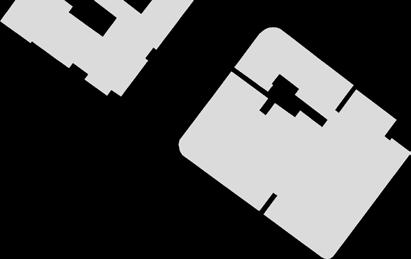
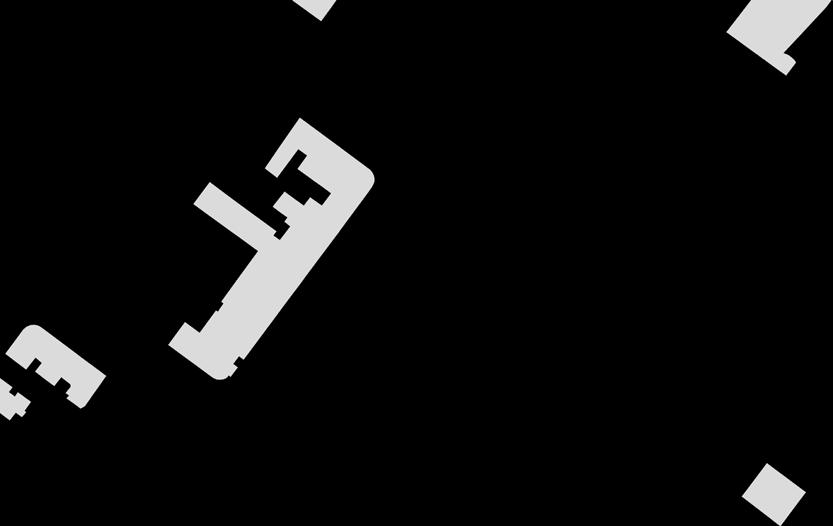









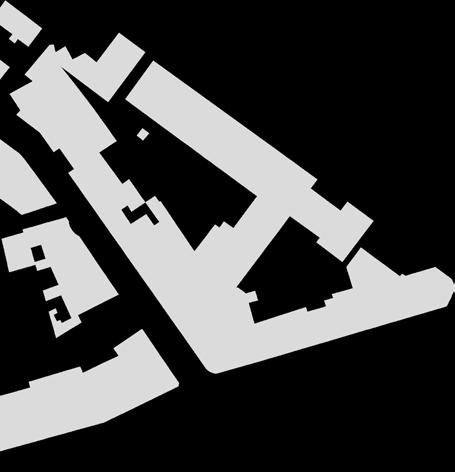
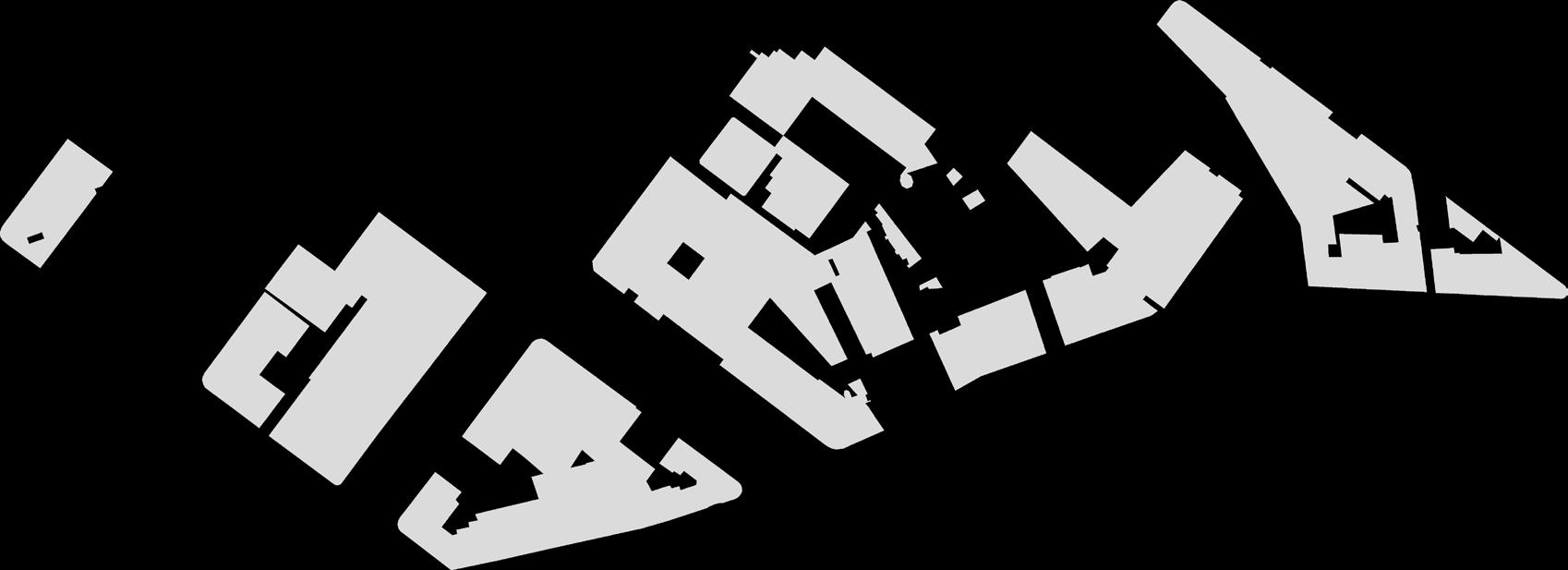


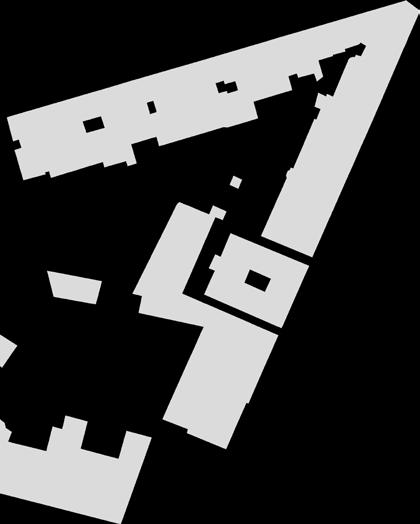






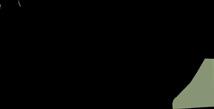
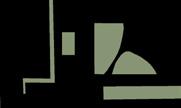



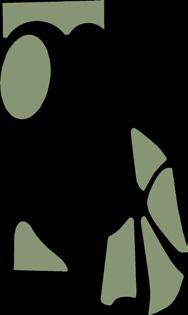














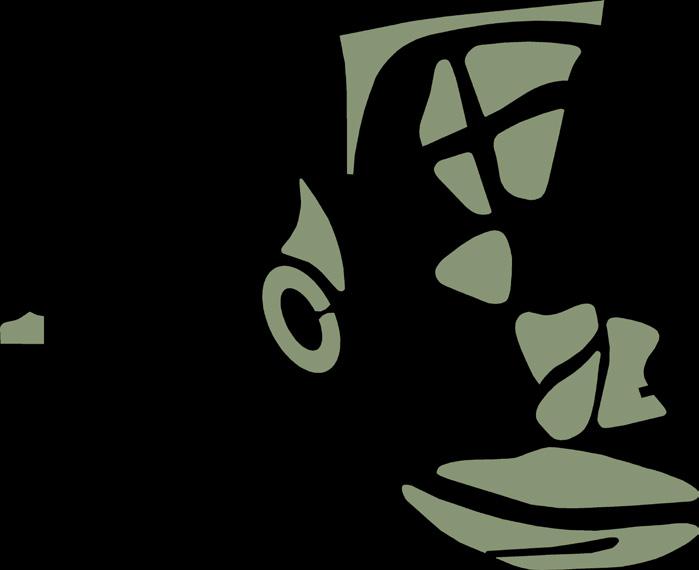




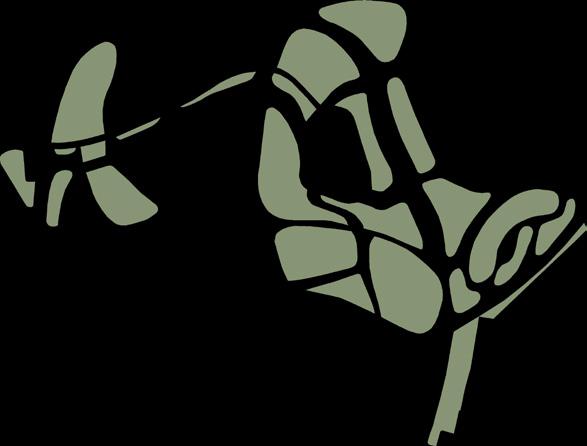




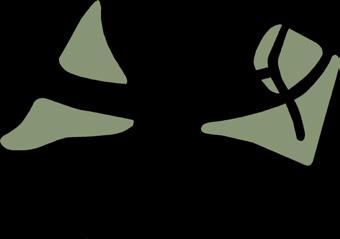
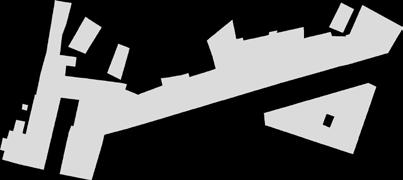









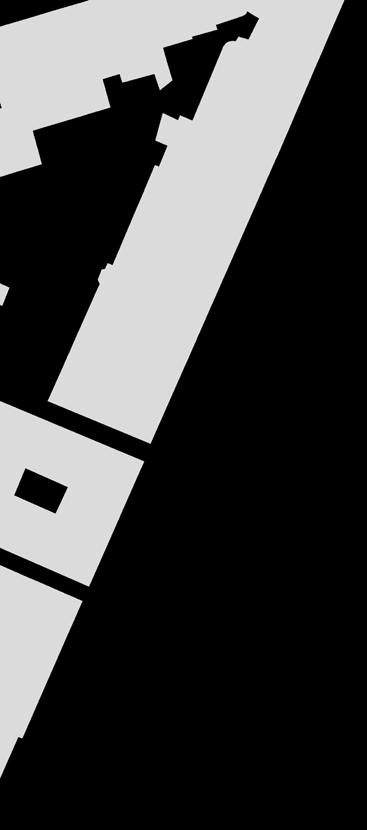
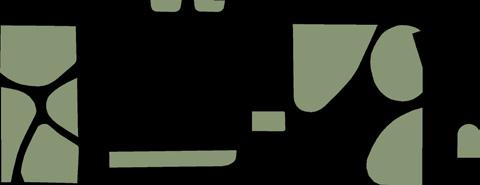

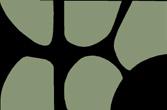

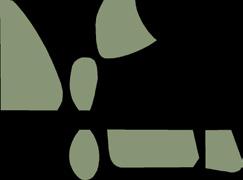
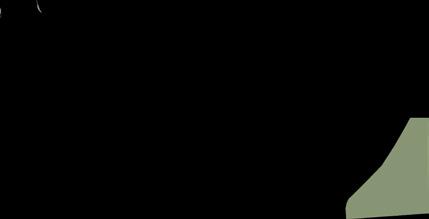
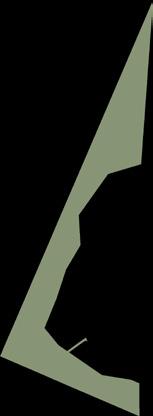
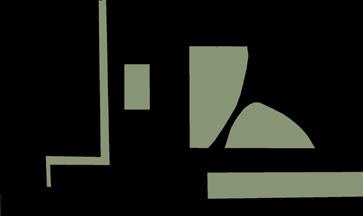



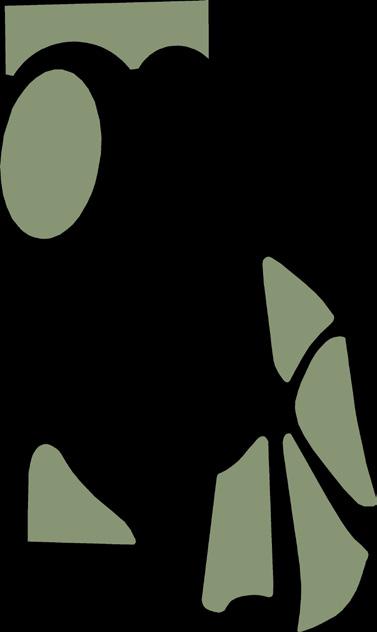


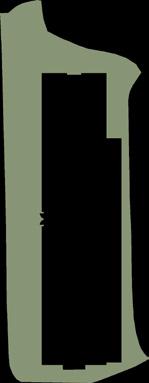




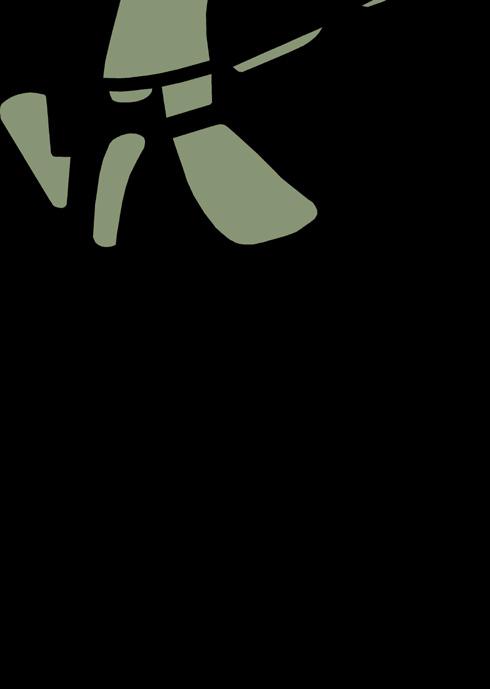

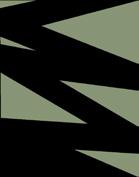
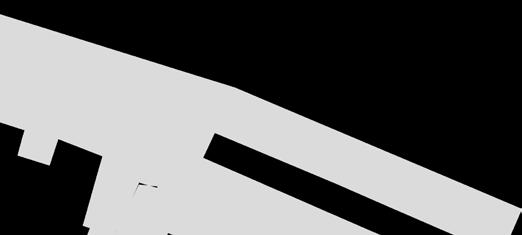
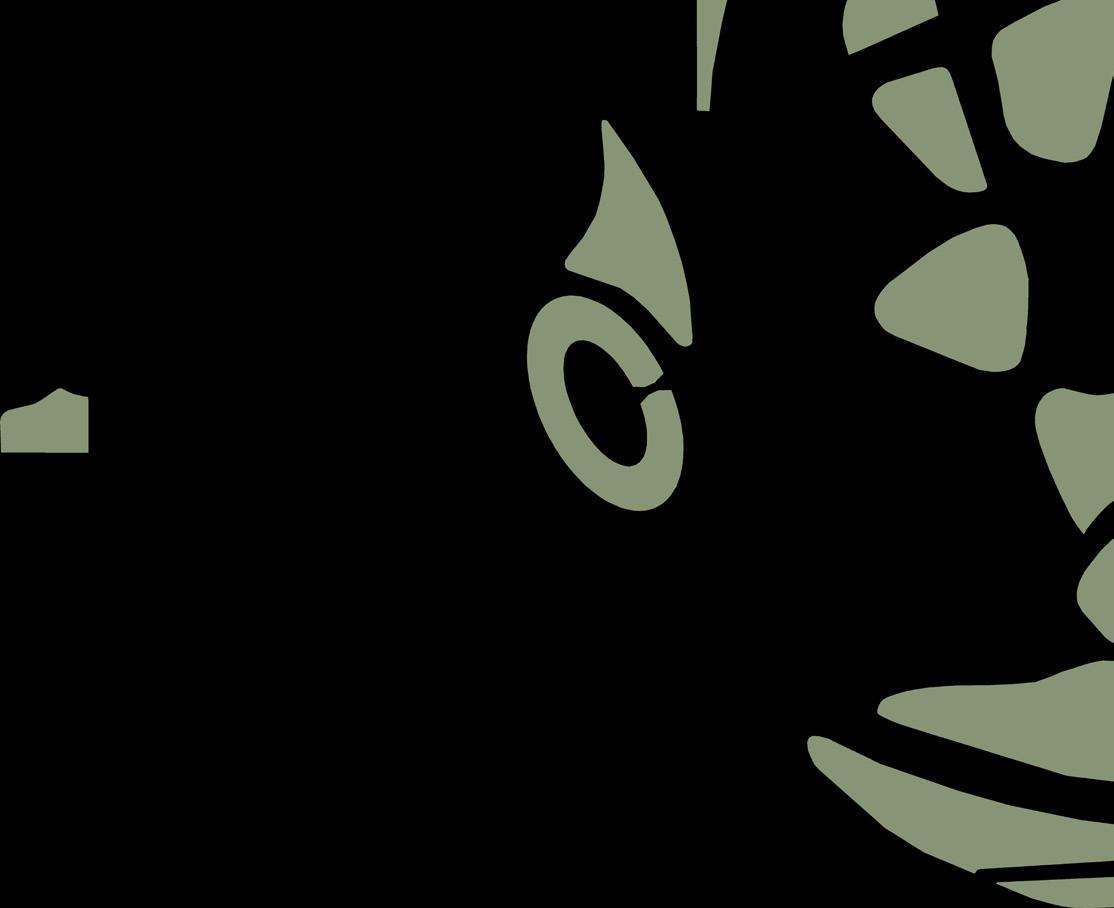



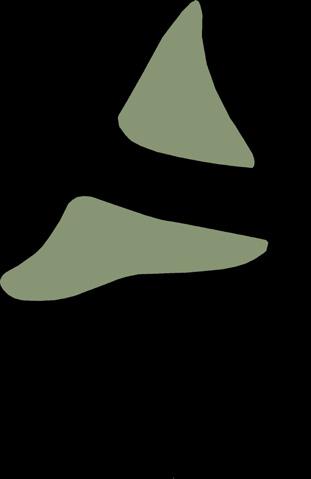




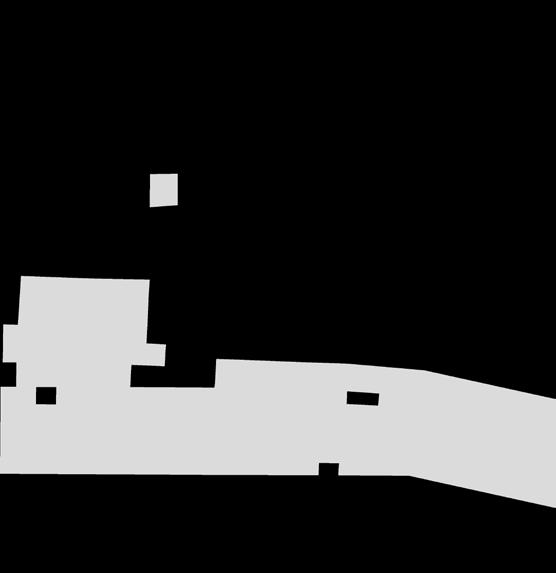




Floor Plan Third Floor Plan

Second




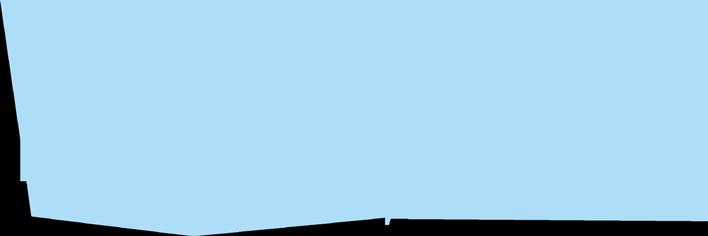












Redesigning Condado
Type Academic
Project Level 3rd year
Date March 2020 - June 2020
Supervisor Luísa Pacheco Marques, Fernando Gil Abreu
The basic idea for this project was to create a space where people felt welcomed, to this end I started by closing the urban space which created a square in continuity with the square of the Residents’ Association, these are then connected through a amphitheater staircase.
Having noticed, when visiting the site, the existence of a path next to the daycare center defined only by a path marked out in the middle of the grass, I decided to requalify this path by creating a street that connects the entrance area of the daycare center to a small street above the football field that is connected to the market, along this new street I created a ramp access to the new square allowing access for people with reduced mobility, with the slopes being 6%.
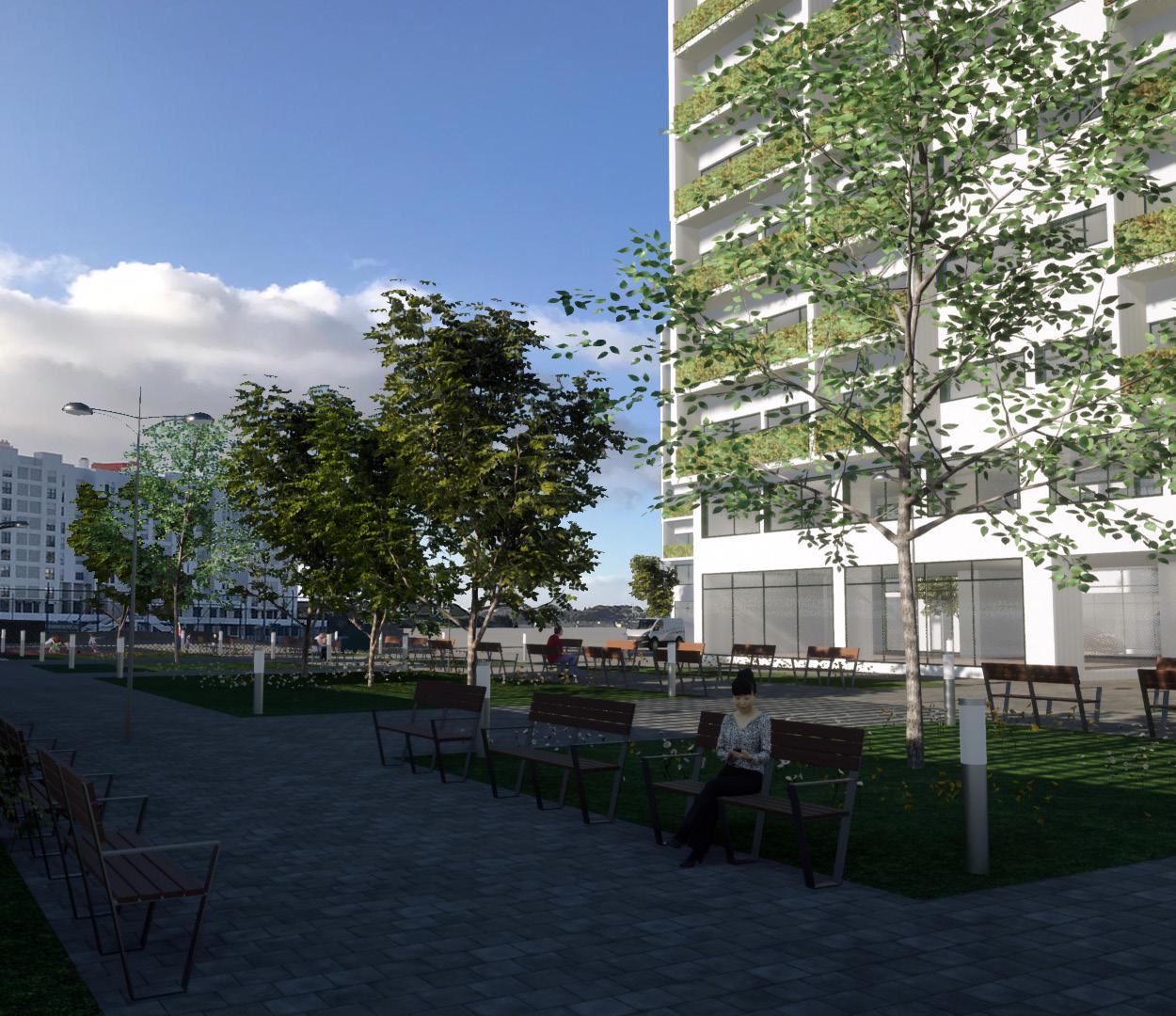
Render of the new square created












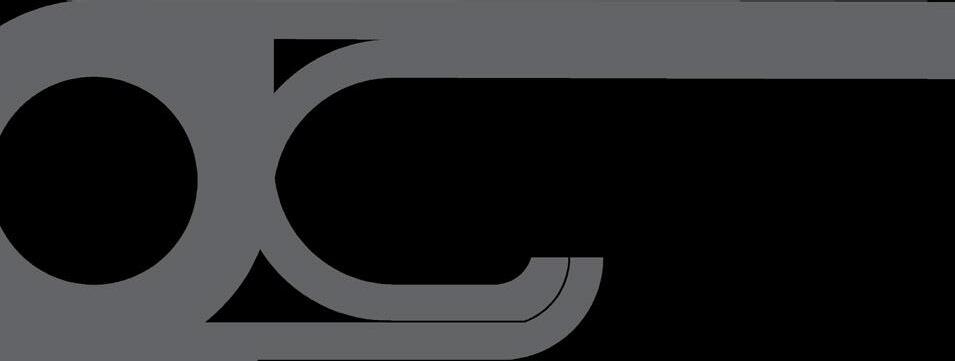





















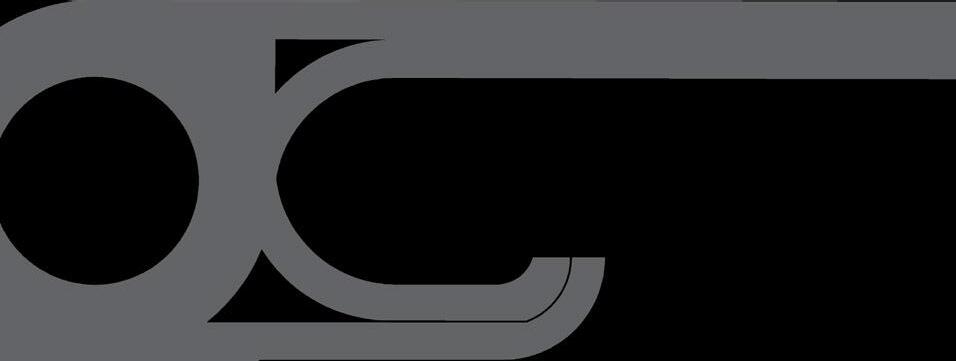



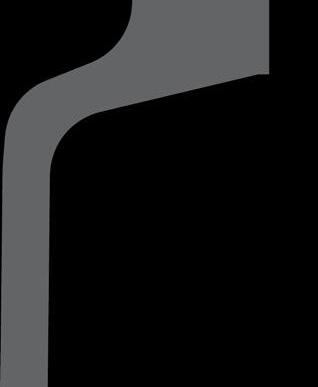



























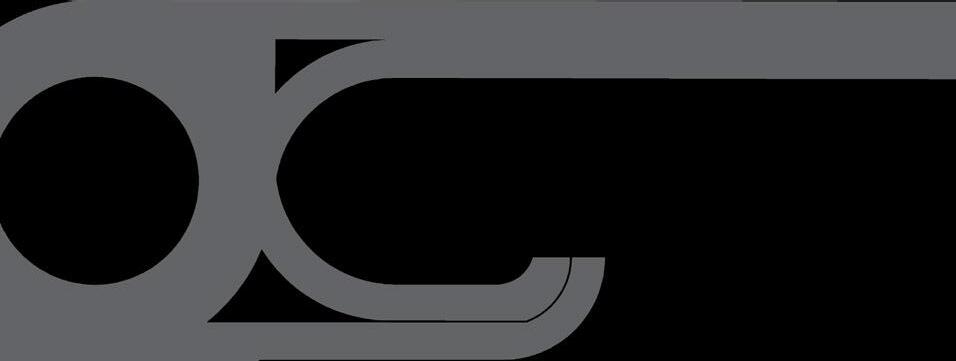




























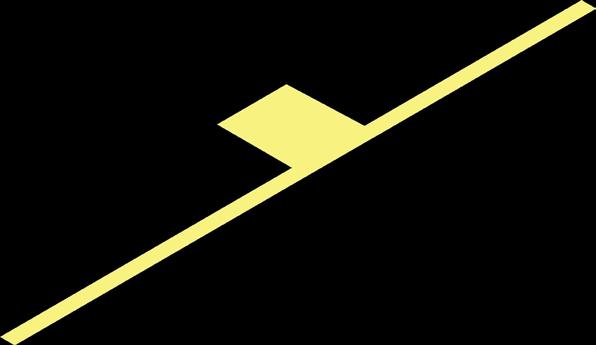






In terms of buildings, I created two gallery buildings, each with two commercial floors, six residential floors and a common parking floor.
















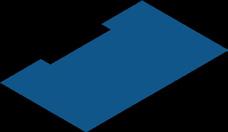







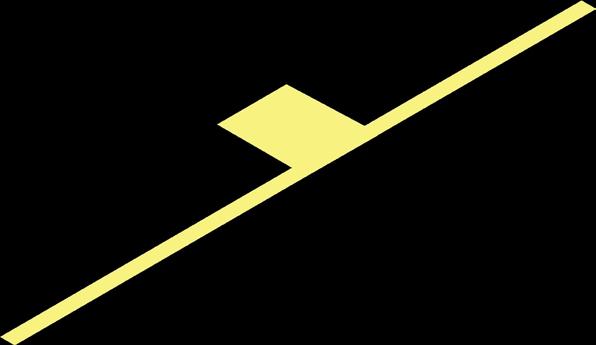




















































































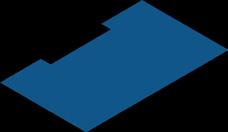

















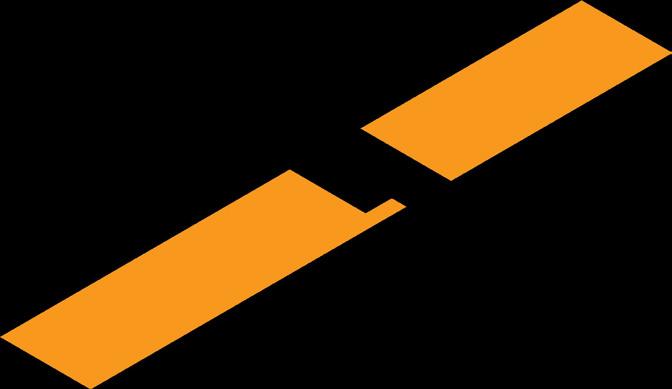

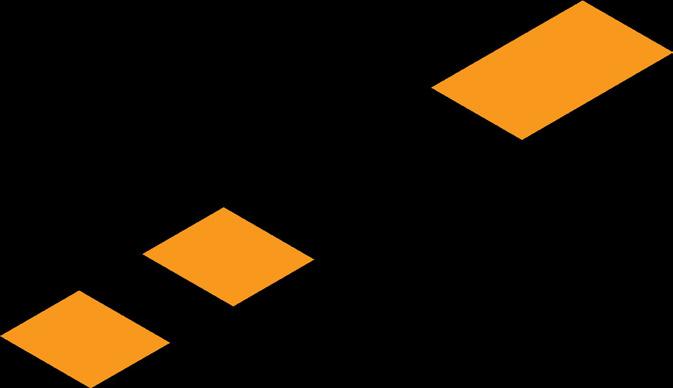

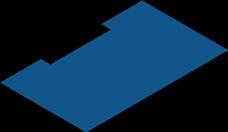




Each building has 22 small dwellings and 10 large dwellings.
The floors can be divided into 8 modules defined by the 7.5m x 7.5m structure, with the vertical circulations defined by 1 module, the small dwelling is defined by 1 module and the large dwelling by 2 modules.




















The first five floors of housing are divided into 3 small dwellings and 2 large dwellings and 1 vertical circulation core, the sixth and last floor is divided into 7 small dwellings and 1 vertical circulation core.



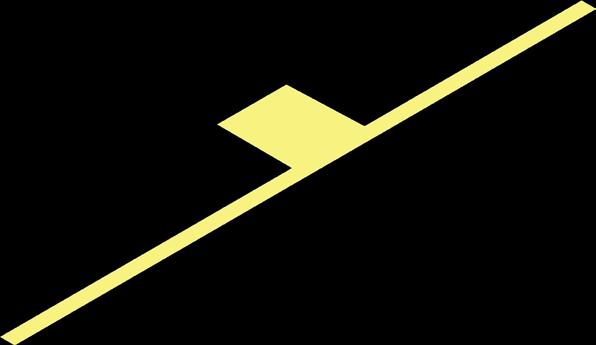
















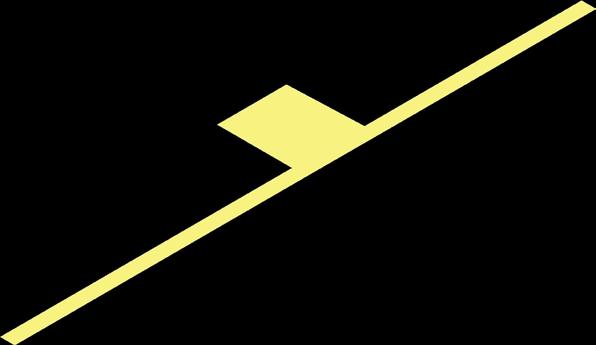




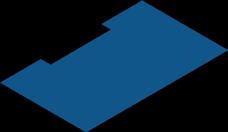



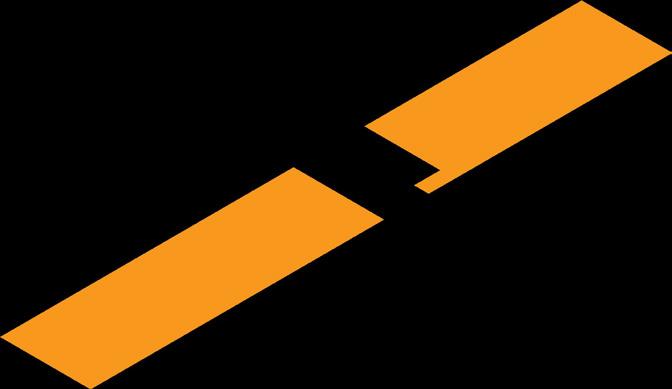










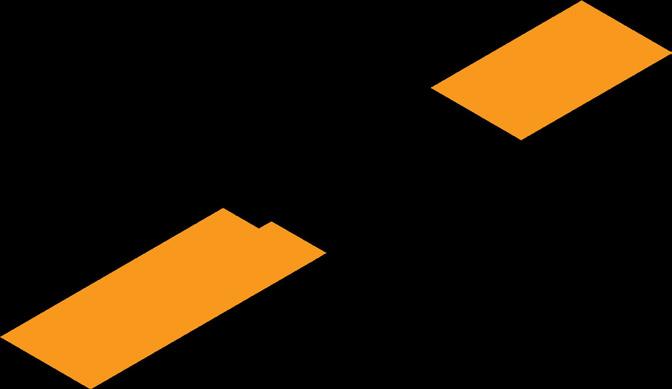

Commercial
Circulation
Big housing type
Small housing type
Parking
Axonometric view of the floor plans



























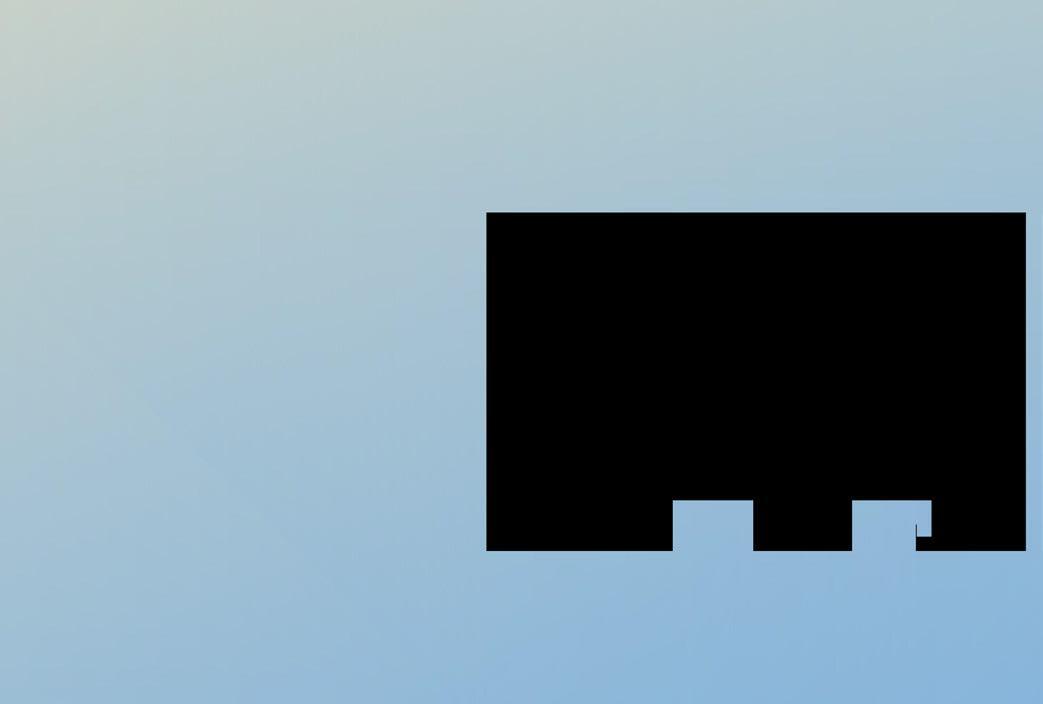




























































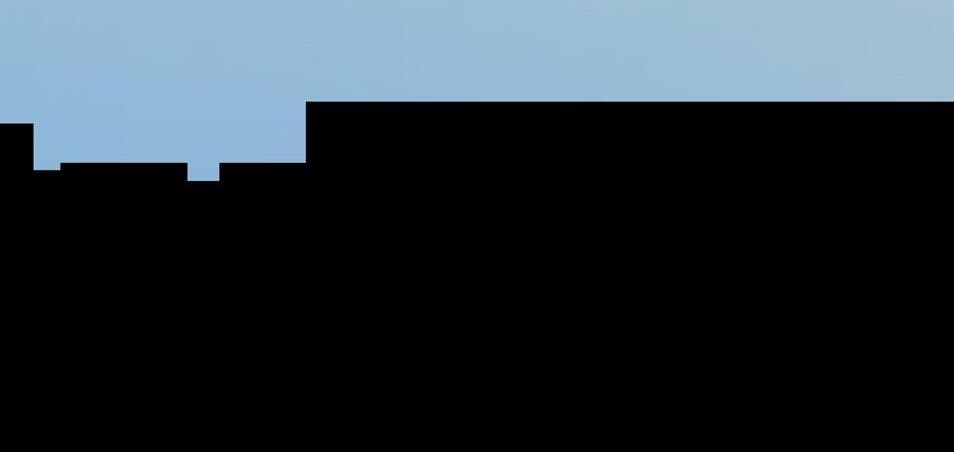






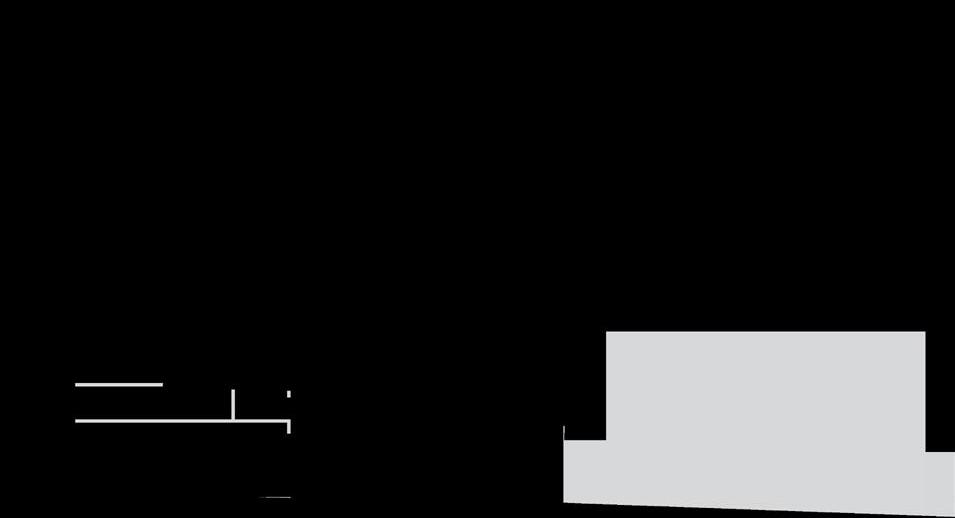


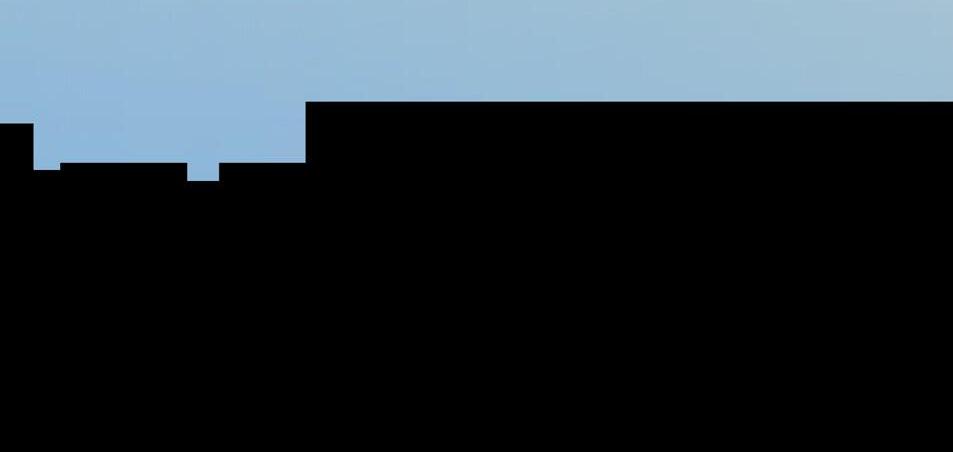










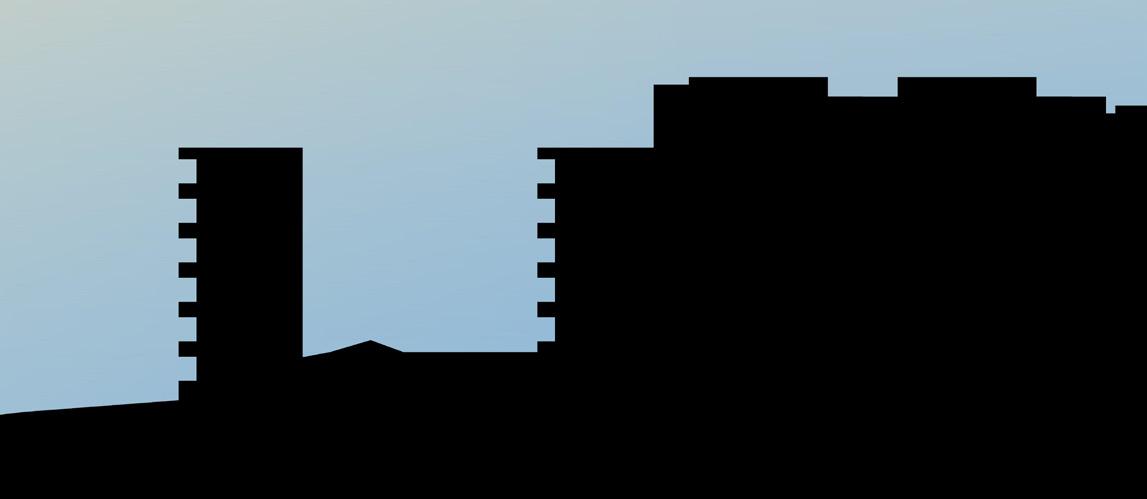

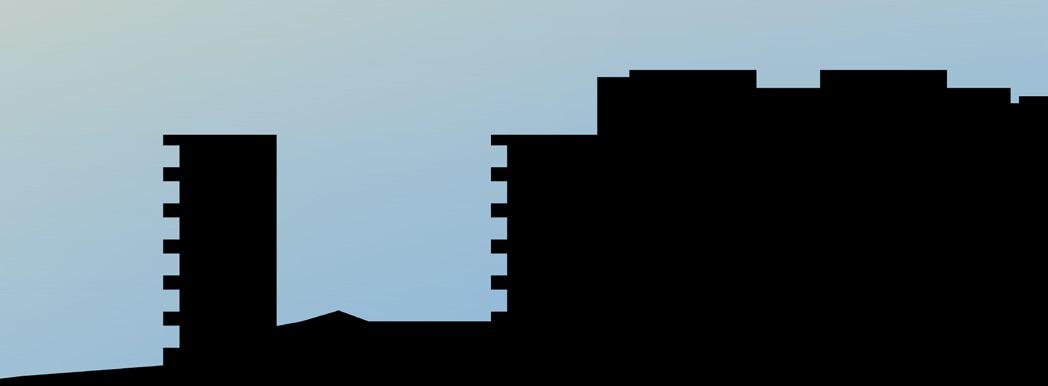



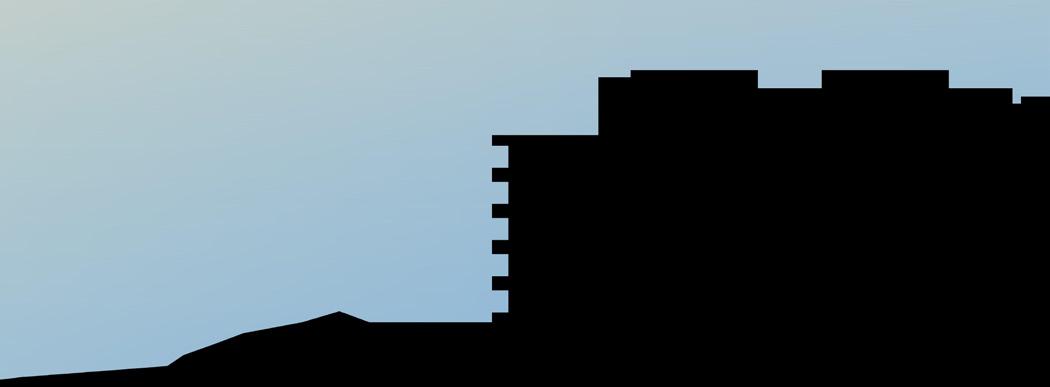


South Elevation
The dwellings are designed with only essential areas such as bedrooms, bathroom, kitchen, living room and storage, small dwellings have a T1 typology and large dwellings have a T3 typology.
The bedrooms and living room have east lighting and the kitchen, bathroom and storage have west lighting, with the exception of the small dwellings at the south end, which also have south lighting, this lighting is provided through openings that also allow cross ventilation.

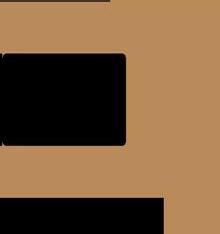
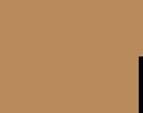



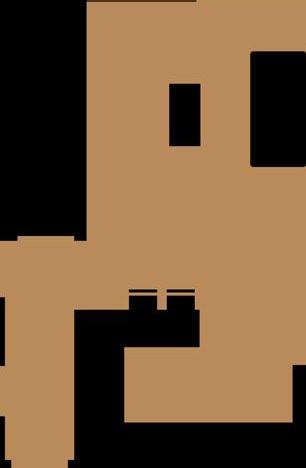
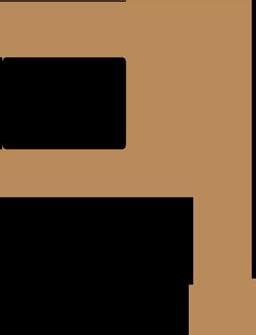



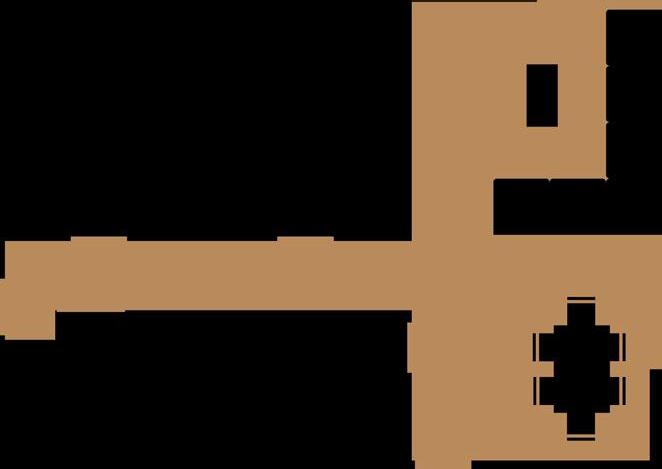
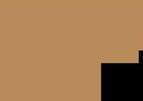
Detail plan of Housing types and materials
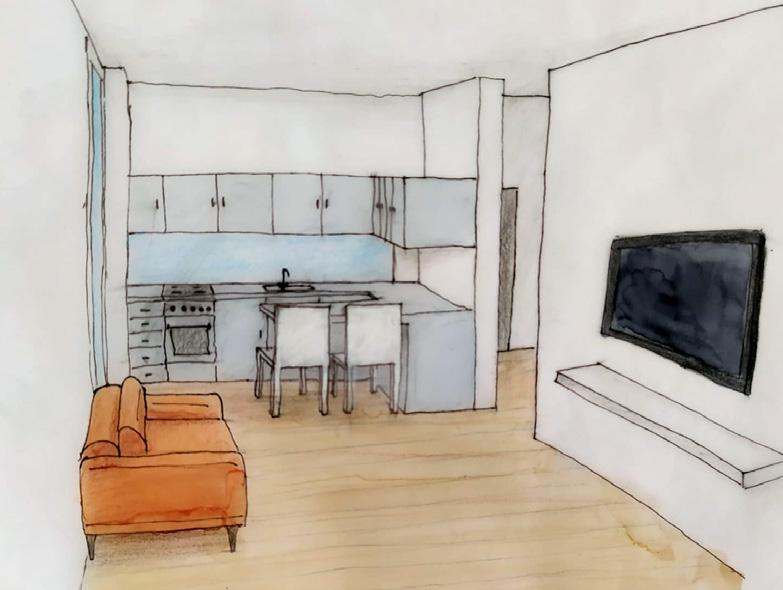
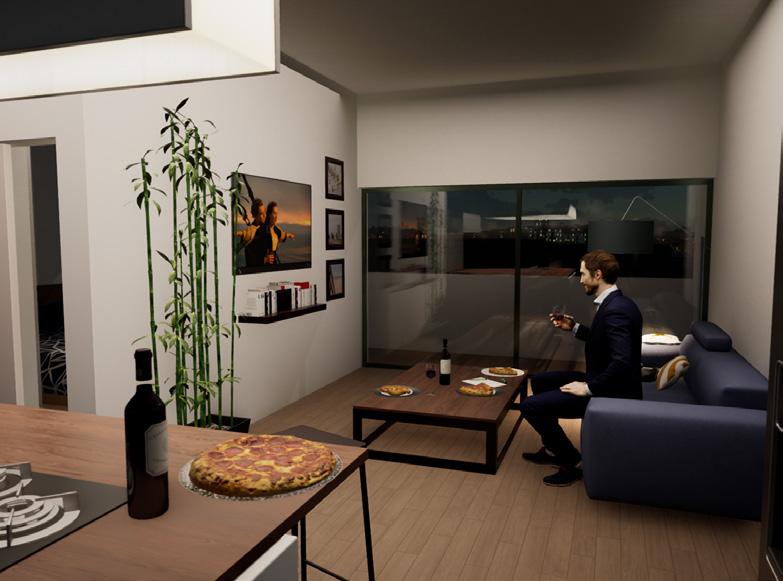
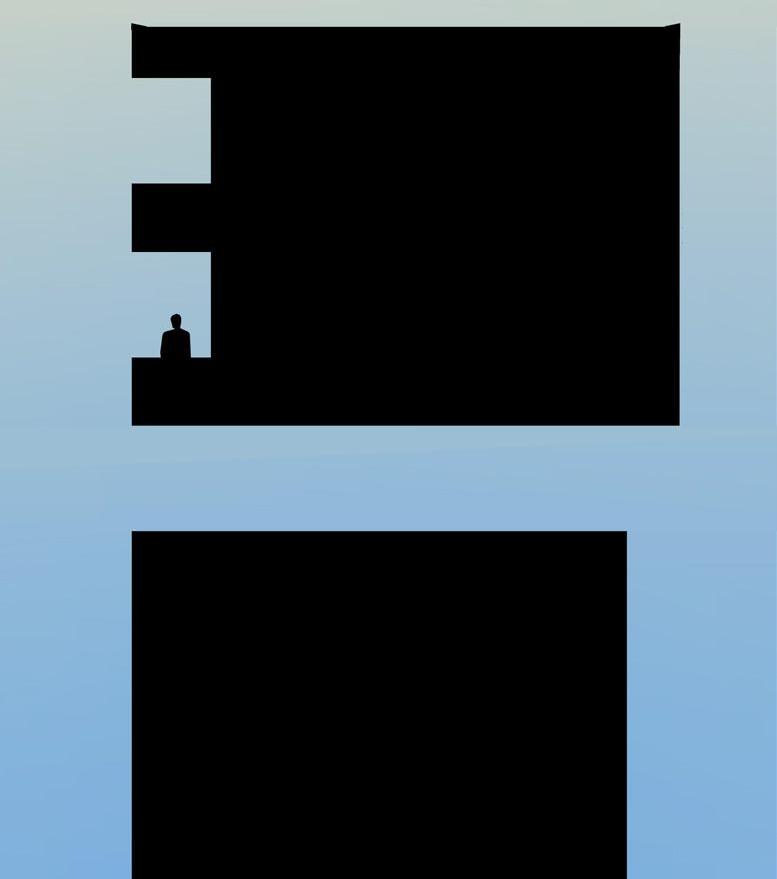
Small Appartment interior sketch and render
