Architecture Portfolio
RAPAS TEPARAKSA
RAPAS TEPARAKSA
Email Phone
UK Address
Personal summary
rapas.teparaksa@gmail.com
(+44) 7769065875
(+66) 891518615
41A Camden High St, London NW1 7JH
• A passionate and committed architect equipped with a wide range of architectural qualifications, who wish to expand the knowledge and elevate professional expertise.
• Over 5 years working experiences in architectural design field.
• Understanding design stages and coordination after construction.
• Constantly updating knowledge of technologies in architectural programs.
• Capable of collaborating with teams in structural engineering, electrical engineering, and sanitation.
Education
Skills
MArch Emergent Technologies and Design Architectural Association, School of Architecture, United Kingdom (Sep2022 - Mar2024)
I have completed Emergent Technologies and Design programme, which merges architecture and engineering to explore innovative design solutions. Through researchdriven projects, we investigate computational design and advanced fabrication, aiming to create groundbreaking architectural, urban, and ecological solutions. The programme emphasizes critical thinking and reflection. I benefit from the expertise of faculty advisors and tutors, focusing on the interconnectedness of nature and human activity.
MArch Architectural Design and Theory
Faculty of Architecture and Planning, Thammasat University, Thailand (Sep2014 - Jan2017)
Bsc Architecture
Faculty of Architecture and Planning, Thammasat University, Thailand (Mar2010 - May2014)
Graduating from the Faculty of Architecture and Urban Planning, I acquired expertise in conceptual design and research, blending science with art. My training encompassed contemporary design and management knowledge, supported by systematic research and data analysis.
3D Modeling Rhinoceros Grasshopper Sketchup
BIM Autodesk Revit Level 2&3 (LOD300-350)
Graphic Adobe Photoshop Adobe Indesign
Drawing
Autodesk AutoCAD
Rendering
Lumion
V-ray (Sketchup)
Corona (3Ds Max)
Microsoft Office
Word
Excel Powerpoint
Languages English Professional working proficiency IELTS 7.0
Thai Native
Nationality Hometown Date of Birth
Professional
Experience
Thai 23.07.1992 Bangkok, Thailand
Architects 49 Limited
• Senior Architect (Jan2022-Jul2022)
• In my role as Senior Architect, it is my responsibility to assist the Associate Architect, who leads the team. I am tasked with ensuring the accuracy and quality of the work produced by both architects and junior architects.
• Despite my promotion to Senior Architect, I remain dedicated and diligent throughout every stage of the design process.
• Associate Architect affords me the opportunity to present our work to clients.
• I engage in systematic communication and collaboration not only within my team but also across other disciplines, including structural engineers, mechanical engineers, and sanitary engineers.
• As a result of my diligence, consistent work quality, responsibility, and collaborative nature within the team, the Deputy Managing Director recognized my contributions and promoted me to the role of senior architect. Even though typically requiring 6-7 years of experience for promotion, I achieved this progression with 4.5 years of experience.
• Architect (Jan2020-Dec2021)
• Junior Architect (Jan2018-Dec2019)
• Develop design concepts and prepare tender, authority, and construction drawings.
• 3D and BIM modeling
• Discuss design development, objectives and requirements of the project.
• Prepare presentations and design proposals for the clients.
• Manage project timeline for the submission of the project.
• Site visit and record the defect to engineers/ contractors for improvement.
• Site analysis and regulation study
• Intern training.
• Contact with supplier.
• Volunteer to be a representative of corporate activities department.
• Provide other support as assigned.
Active Space (Airbase Architects)
• Assistant Architect (May-Oct2017)
• Site survey
• Conceptual design
• Planning
• Interior design
• Detail drawing
• Rendering
• Building permit drawing
• Presentation
• Client discussion
Internship Experience Design 103 International Ltd Internship (May-Aug 2015)
Aesthetics Architects Co.,Ltd Internship (Jul-Sep 2014)
Faculty of Architecture and Planning, Thammasat University (Asst.Prof.Dr.Poomchai Punpairoj) Internship (Apr-Jun 2014)
Architects 49 Limited Internship (May-Jul 2013)
Professional Project








Academic Project





JRK Tower
Location
Building type
Area Year
Status
Respondsibility &Skill
: Ratchathewi , Bangkok, Thailand
: Mixed-use
: 100,000 sq.m.
: 2018-2021
: Under Construction
: Regulation study, Facade design, Design developement, Building permit authority, BIM modeling, Client discussion
JRK Tower is a large-scale building that aims to change the face of the Ratchathewi District. With an area of over 100,000 square meters and a height of 220 meters, the building will provide a hotel, commercial and office space, function halls, and parking.
The curvature of the façade is not only aesthetically striking but is designed for optimal natural lighting and solar reflection. Deep horizontal fins offer protection from the sun and serve as rainwater runoff control on the façade.

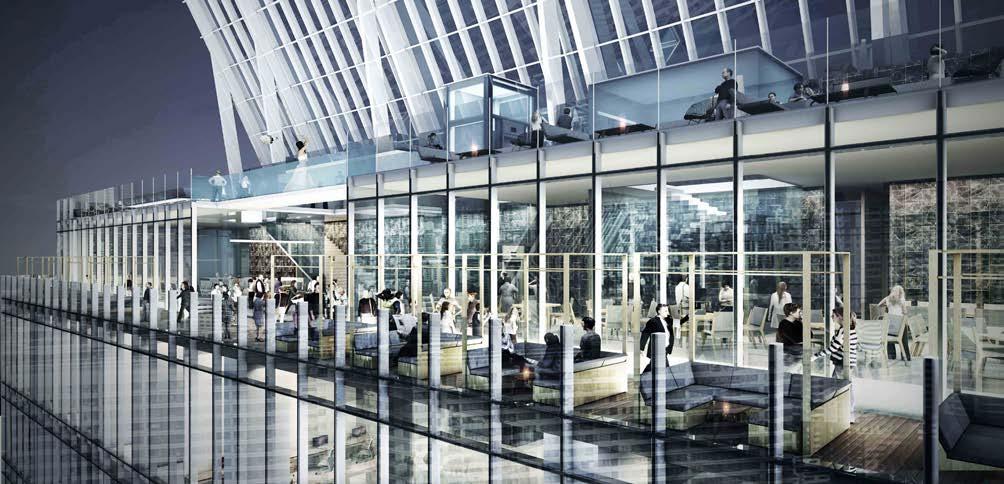

As a multi-function building, the requirements for each area inevitably vary. The lobby on the ground floor is open and spacious, while the shared facilities on the 7th floor, such as the swimming pool and fitness room, are accessible to users and easily maintained. The business center and Sky Bar located from the 45th to 47th floors also highlight efficient use of space.
Consideration was given to provide convenient access with links to Ratchathewi BTS sky train station as well as the MRT underground train station, which will offer service to the area in the near future.
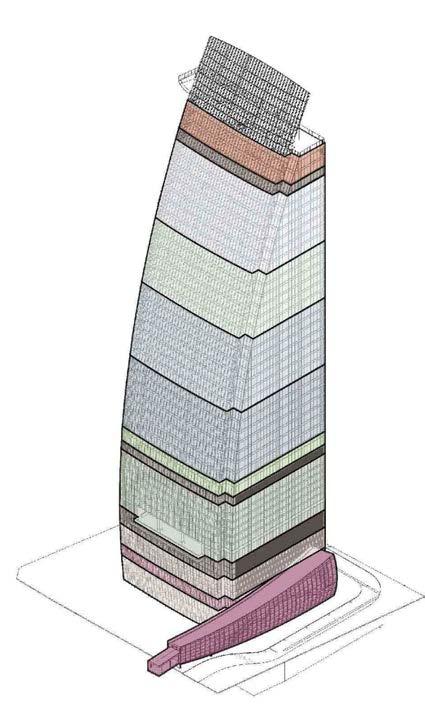
Zoning
The entrances between the hotel and office buildings are separated to prevent congestion in user circulation. The hotel’s main entrance faces north, while the office’s main entrance is on the west side. With 27 floors of the office, this area divided into four sections by lift core. On the top floor of the hotel, banquet rooms are available for seminars and events

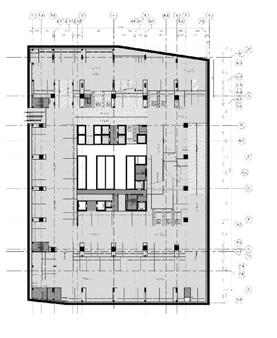
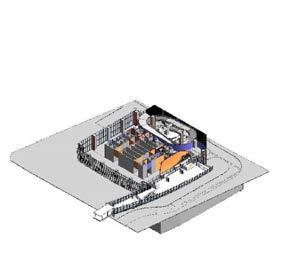
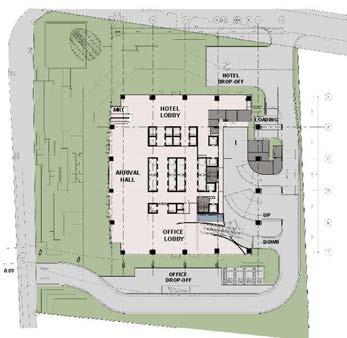


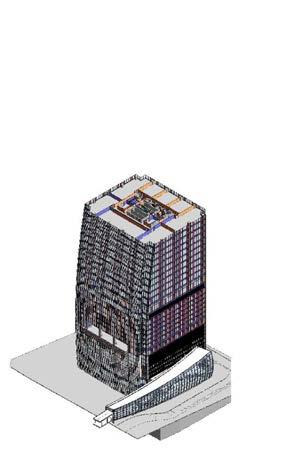
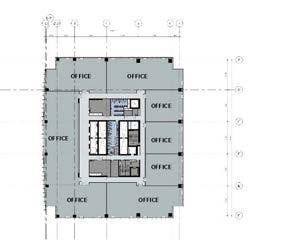
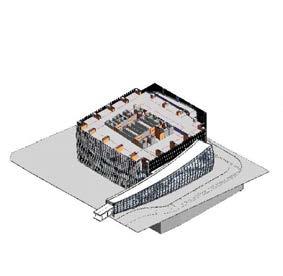
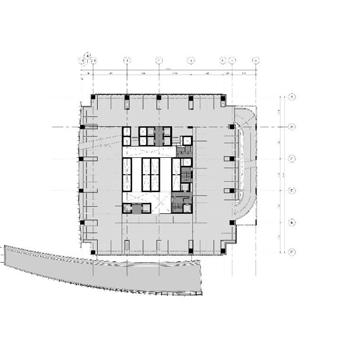
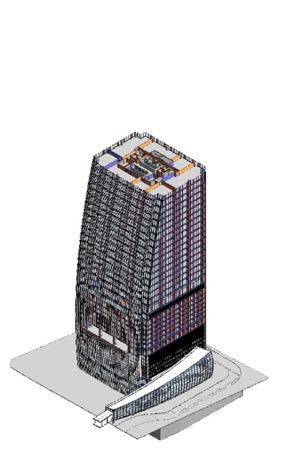
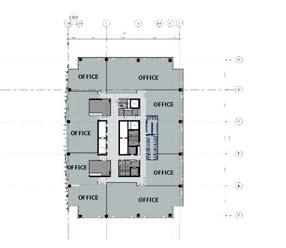

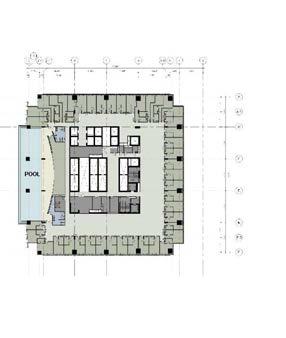
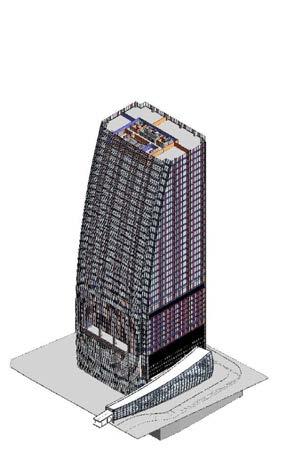
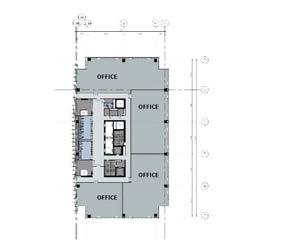
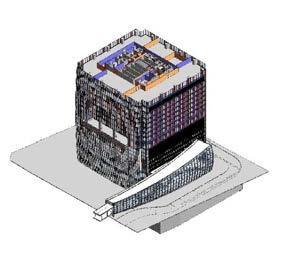
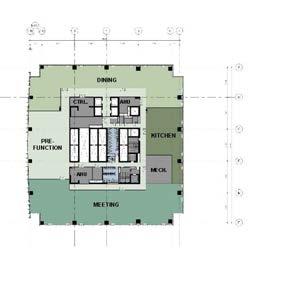

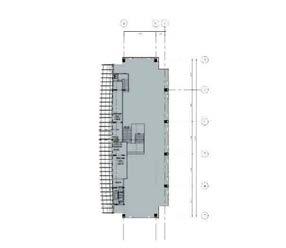

Fin on Curvature facade
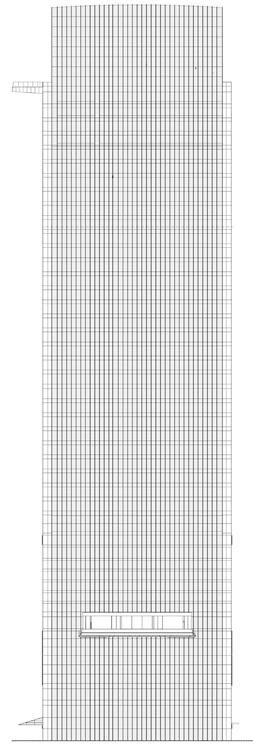
The facade curvature is oriented towards the west, coinciding with Phaya Thai Rd, the primary ingress to the project. This orientation exposes the building to the highest levels of sunlight and heat in Thailand. Fins are installed for both decorative purposes and to provide protection against solar heat gain and glare penetrating the building envelope.
The behavioral patterns of Thai and Western individuals exhibit distinct traits, as Thai individuals tend to be averse to heat and sunlight, necessitating the utilization of fins for solar protection. Consequently, the owner opted for 400 mm depth fins, extending along the length of the curved façade, with the aim of achieving long-term energy efficiency.
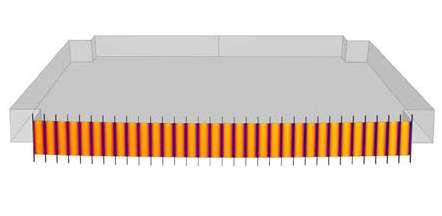
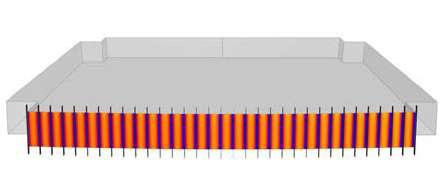

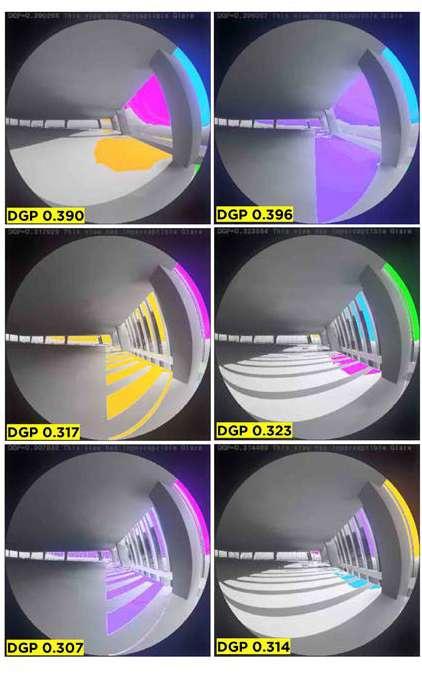 Vertical Extrusion Aluminium Fin Solar energy on facade/ sq.m./year
Aluminium Fin 400 mm Depth 163,141 kWh/m2/year
Vertical Extrusion Aluminium Fin Solar energy on facade/ sq.m./year
Aluminium Fin 400 mm Depth 163,141 kWh/m2/year

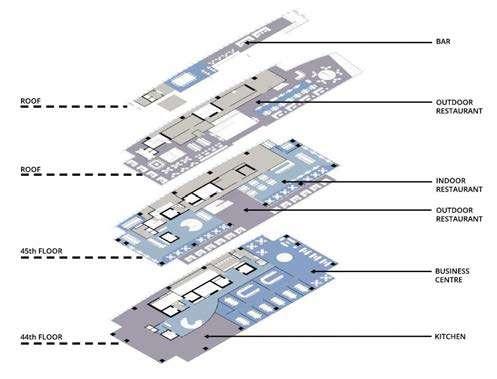
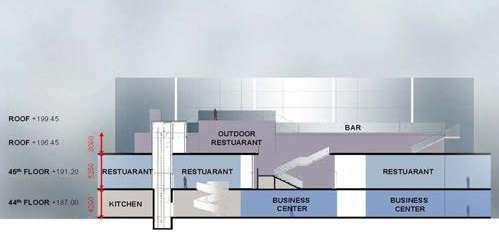
Sky Lounge
The JRK tower, situated on an extensive land parcel, benefits from the Floor Area Ratio (FAR), enabling the creation of more functional space compared to neighboring structures. With a permissible height of 220 meters and a rooftop spanning 196 meters, this tower, strategically positioned in central Bangkok, offers unimpeded panoramic vistas of the cityscape, enhancing its aesthetic appeal.
Thai regulations mandate high-rise buildings to allocate rooftop spaces for evacuation area. While many buildings reserve this area solely for emergency scenarios, this building has innovatively repurposed this area into view point of the sky lounge.
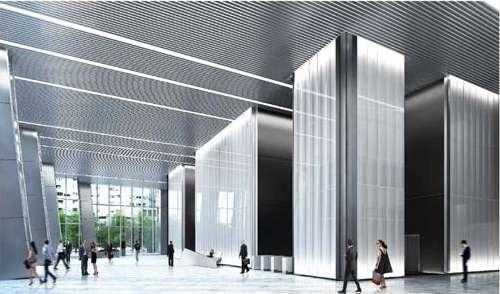
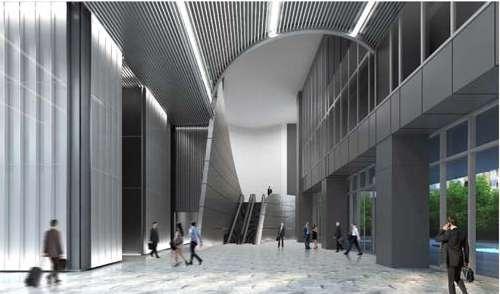
The office and hotel share a double-height lobby space adorned with gray marble, black stainless steel, stainless steel, a linear ceiling, and white laminate glass featuring white, gray, and black tones. The vertical straight line patterns on these materials contribute to an enhanced perception of height within the lobby.
Lobby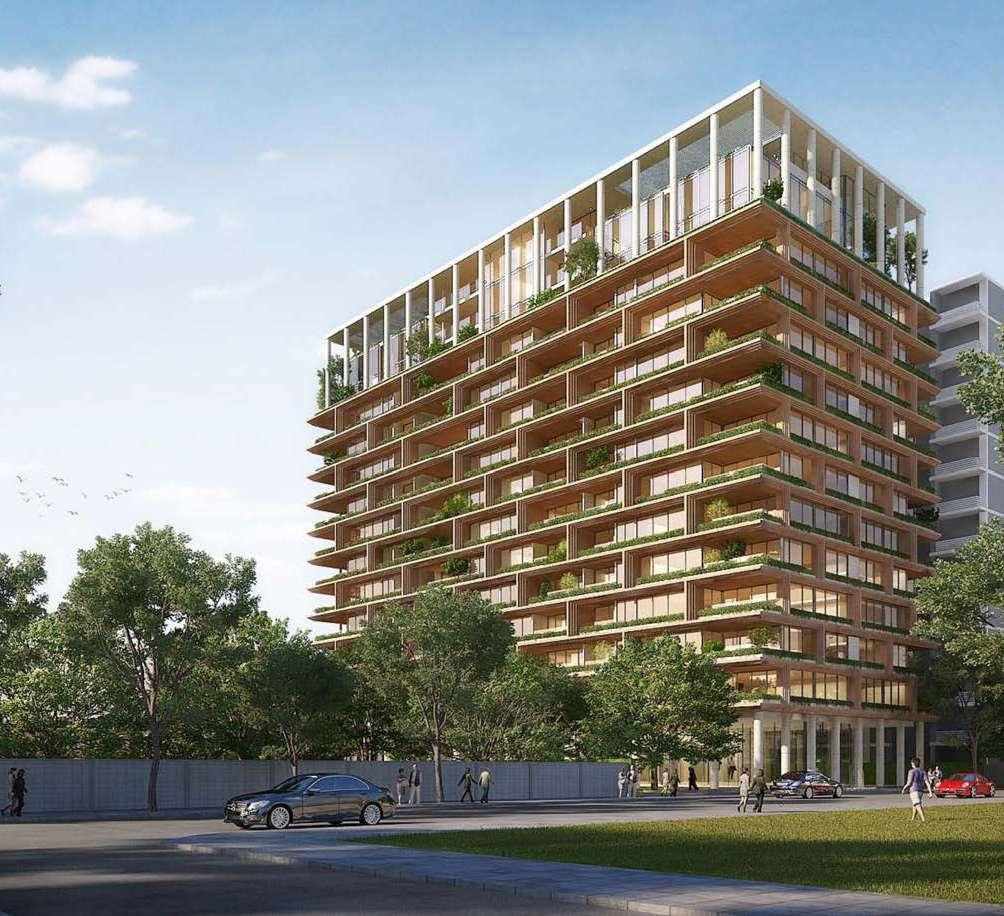
86 Gulshan
Location Building type Area Year Status Respondsibility &Skill
: 86 gulshan Rd, Dhaka, Bangladesh
: Condominium
: 16,700 sq.m.
: 2020-2021
: Building permit authority
: Concept design, Prelimary design, Interior planning, Design developement, BIM modeling
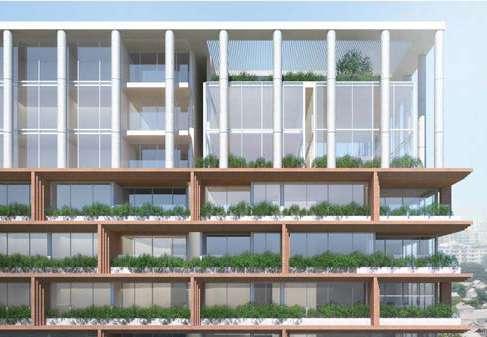
86 Gulshan is a low-rise 48 meters condominium in Dhaka. It is a luxury great condominium. There are 34 units in the building. 400 sq.m. as normal unit and 1,000 sq.m. as penthouse. There are only 2 triplex penthouses on the top of building. This condominium located next to the lady park. It is a very nice view for the building, every unit facing to the park with a panorama view. The park is the one of the concept. The nature from parking floating into the gound of the building. The another concept is use local material ‘brick’ to be facade adornment.
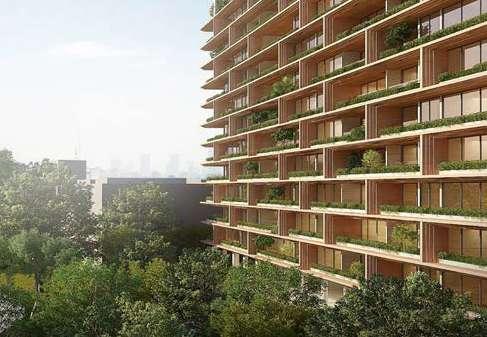
Site boundary
Greenery added to merge with neighbor’s context
Building mass
Circular polars more refined and gentle
Manifested with heritage material
Express facade with brick bond pattern
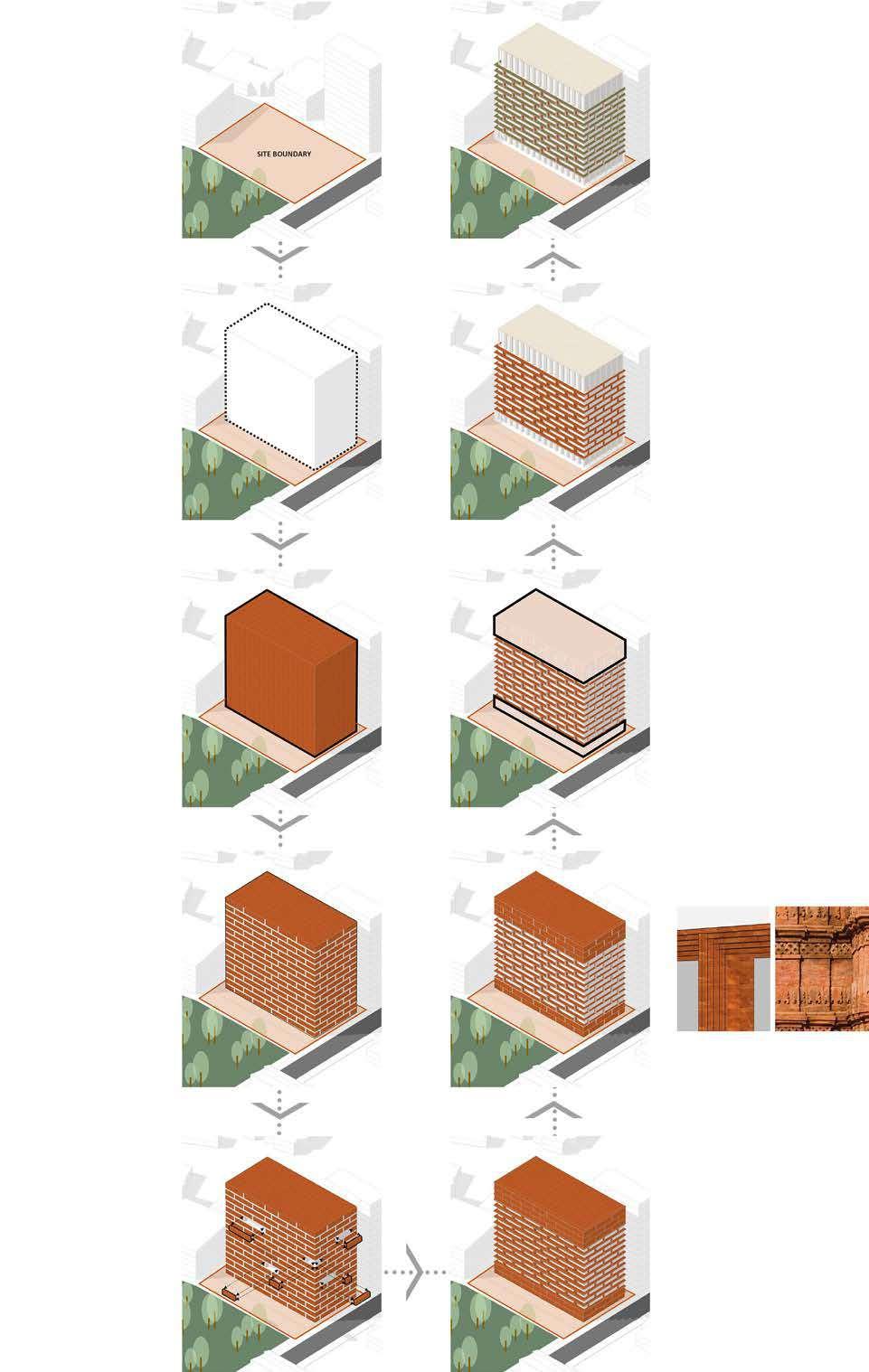
Apply local stone carving technique
Penthouse on top and facilities down below to be craft differently be introducing new geometry form
Add more details by implementing historical facade adornment
Reveal modern architecture behind the essence of regional architecture
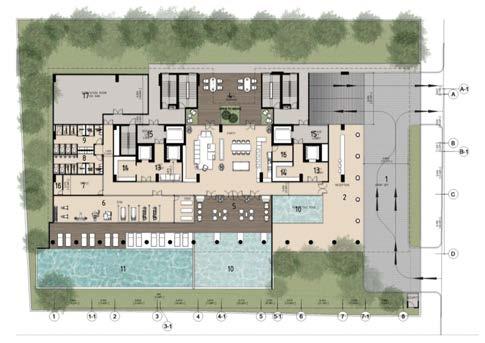

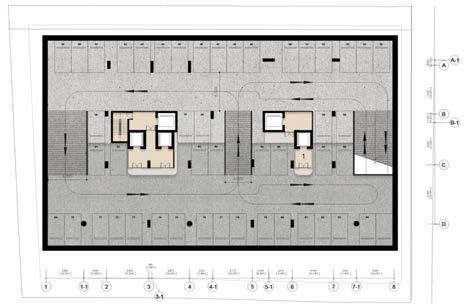
On the 11th -13th floor, There are 2 triplex penthouse. with 4 bedrooms ,study room/one plus , private pool ,and barbeque terrace. Unit A and Unit B is on 1st-10th floor. Unit A is a middle unit in every residence floor. There area 3 bedroomsand family room. Unit B is a side unit. There area 3 bedrooms, study room/ one plus and family room.


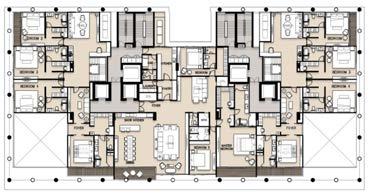
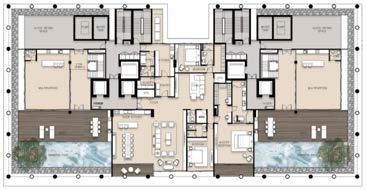
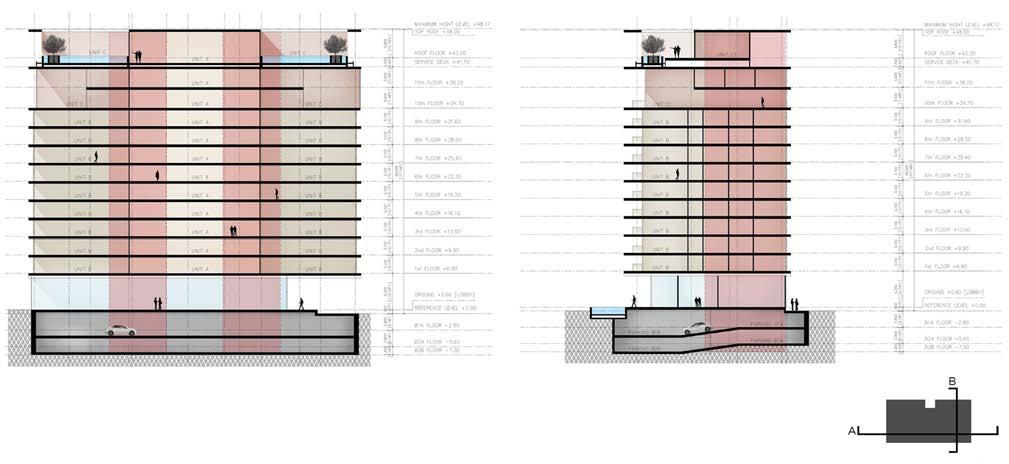

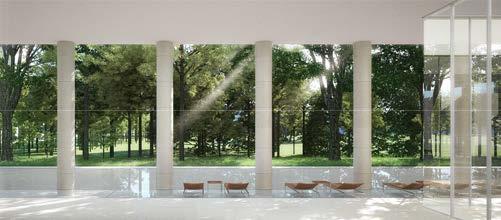

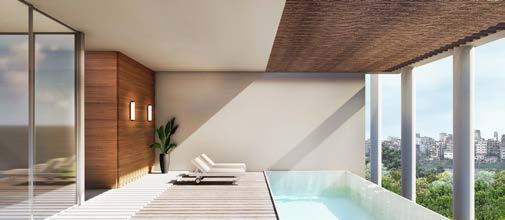
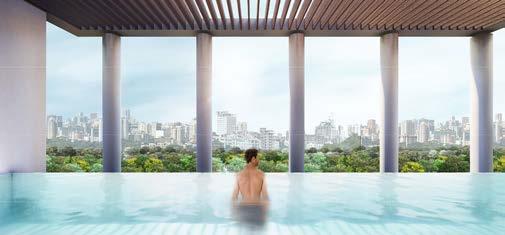


Ascott Thonglor Bangkok
Location
Building type Area
Year
Status
Respondsibility &Skill
: Bangkok, Thailand
: Service apartment
: 41,500 sq.m.
: 2018-2021
: Completed
: Prelimary design, Design development, Building permit authority, BIM modeling, Construction surveying
Ascott Thonglor Bangkok was built on a long strip of land. Therefore, the building must be designed to look like a long row that is slightly overlapping in order to make the building look more slender when viewed from the front of the building. The facade features elongated solid lines delineating each floor’s rooms. To create an illusion of increased height for the building, a solid wall was incorporated. While this design choice results is window area removed in some rooms, it serves the dual purpose of achieving the desired reduction in material costs, aligning with the project owner’s budgetary objectives.
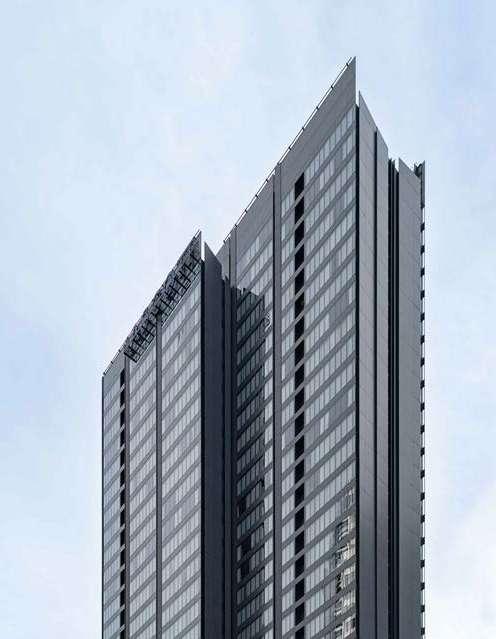
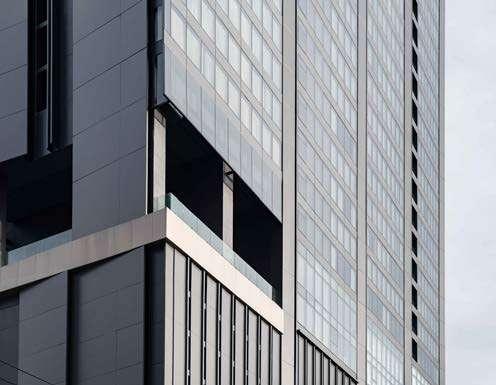

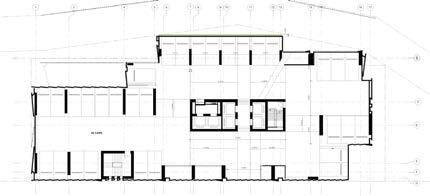


The parking facility incorporates a 5 percent slope, adhering to the legal requirements for parking ramps in Thailand. Above parking level, there is a communal area predominantly designated for meeting spaces. This allocation is particularly relevant, given that the clientele primarily comprises foreign professionals who are in Thailand for work purposes.
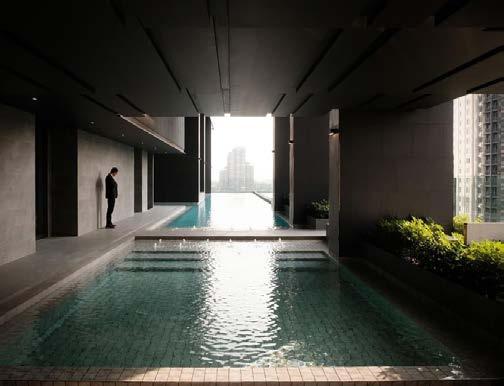
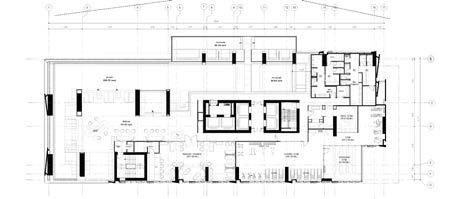

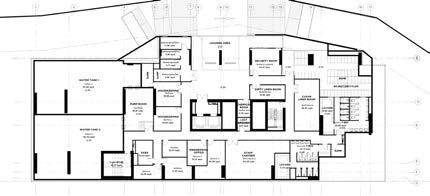
There are four distinct room categories based on their respective area sizes, namely 35, 45, 60, and 140 square meters. Only rooms with sizes of 60 and 140 square meters are equipped with balcony spaces. The MEP area and evacuation area on the top two floors of the building adhere strictly to regulatory guidelines.
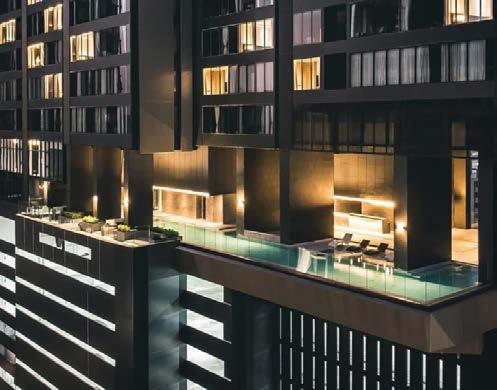
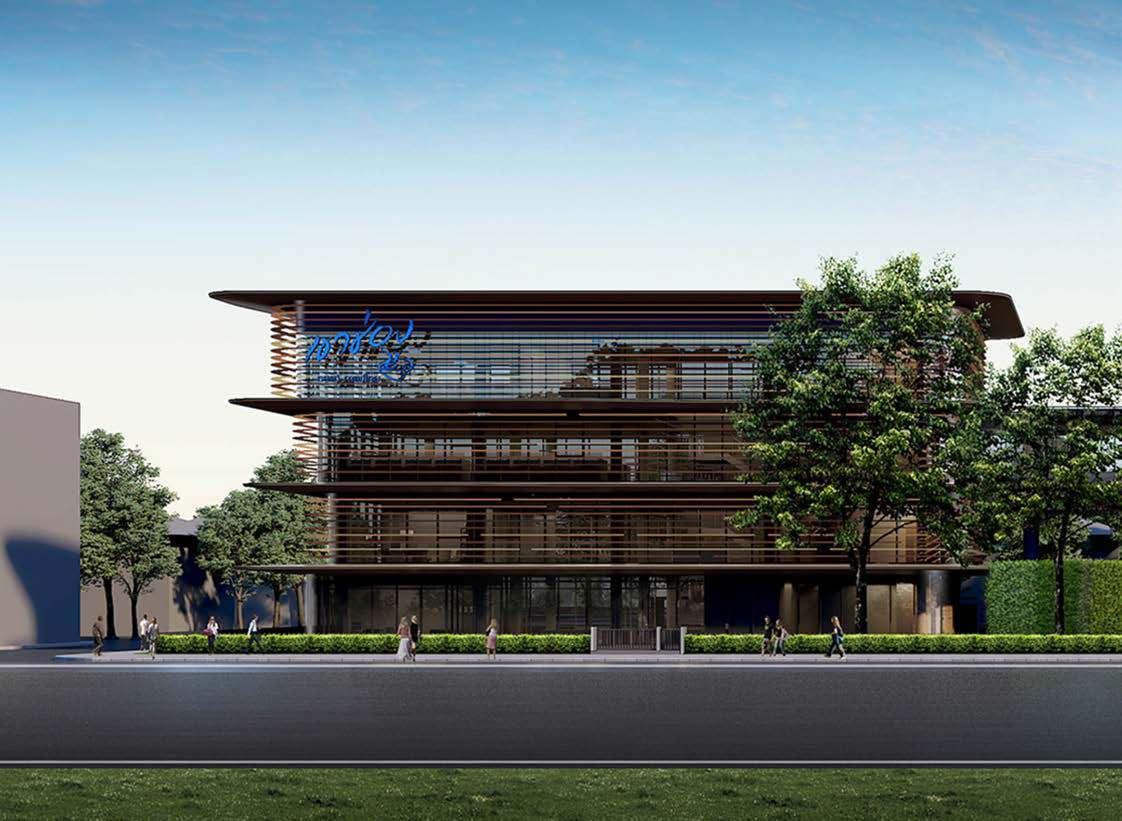
Coffee Sales Headquarters (Khao Shong)
Location Building type Area Year Status
Respondsibility &Skill
: Suan Luang, Bangkok, Thialand
: Office
: 3000 sq.m.
: 2019-2020
: Building permit authority (On Hold)
: Concept design, Prelimary design, Interior planning, Design developement, Building permit authority, BIM modeling
Coffee sales company limited is a thai coffee producer under brand ‘Khao Shong’.The existing building on site accommodated 30 staffs. Owner want to expand the office for 100 employees.
Facade Design
Concept design facade is a logo of Coffee sales company limited (Khao Shong). The logo is a drawing sketch of a cup of coffee. By the drawing become randomness horizontal straight line. The color of facade reference from a differance color of roasting coffee bean.
 Company Logo
Horizontal pattern
Coffee bean color
Company Logo
Horizontal pattern
Coffee bean color


Law&Regulation
This Project located on orange area (medium density residential land) which is FAR 4:1 and OSR 7.5. The site couldn not construct office building larger than 2,000 sq.m because maximun building height is 15 meters.
Planning
Regulation limit 2,000 sq.m. is maximun area, howver owner needs office area over 2,000 sq.m. Therefore, it must be designed to be 2 buildings.The building on the eastern side called ‘building A’ and another building on western side called ‘ building B’.
Building A is a welcome building. There is reception area on first floor. Executive office on second floor connecting with accounting, finance, auditor, admin department on third floor. Seminar room on the forth floor accommodates 100 staffs.
A whole building B is a private zone for employees. First floor is a canteen and pantry. 2nd -4th floor is sale, marketing , information office.

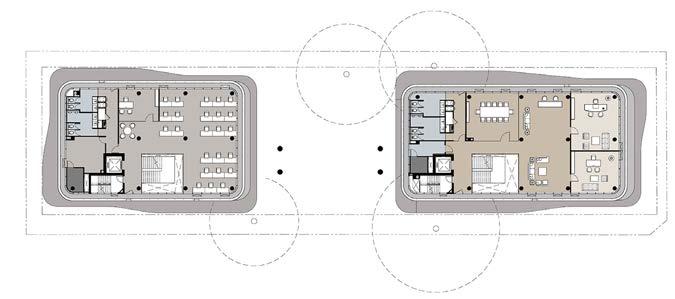
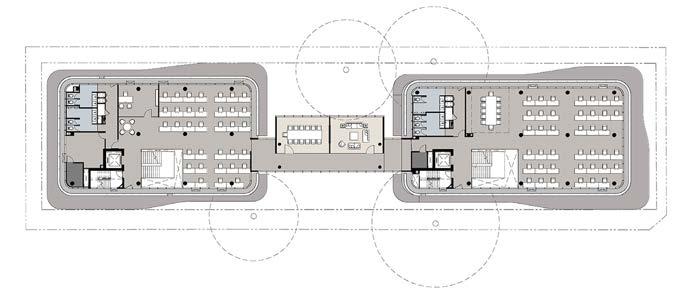
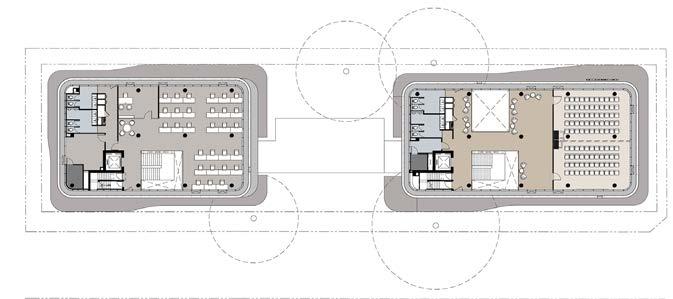





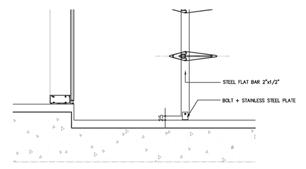
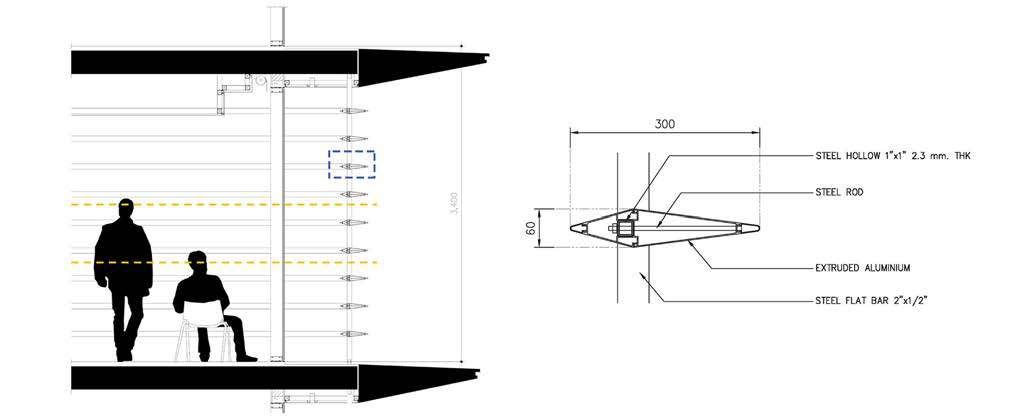

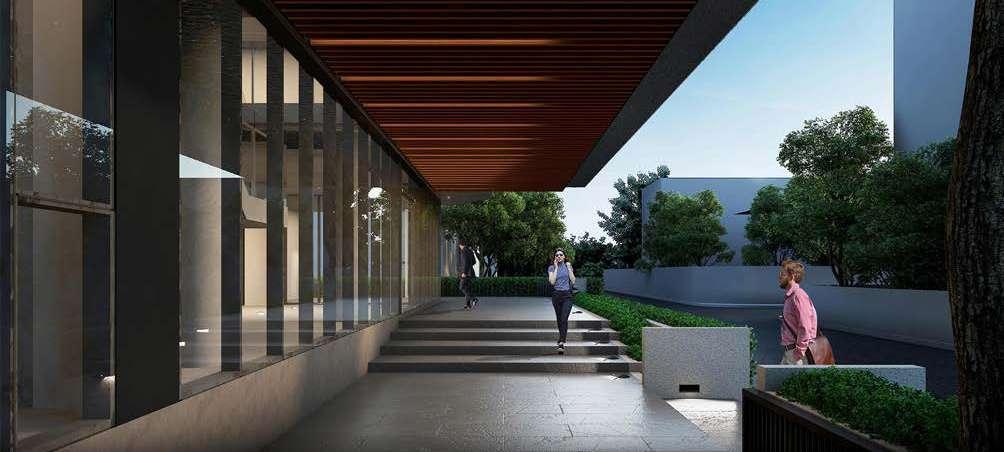 Facade Detail
Facade Detail

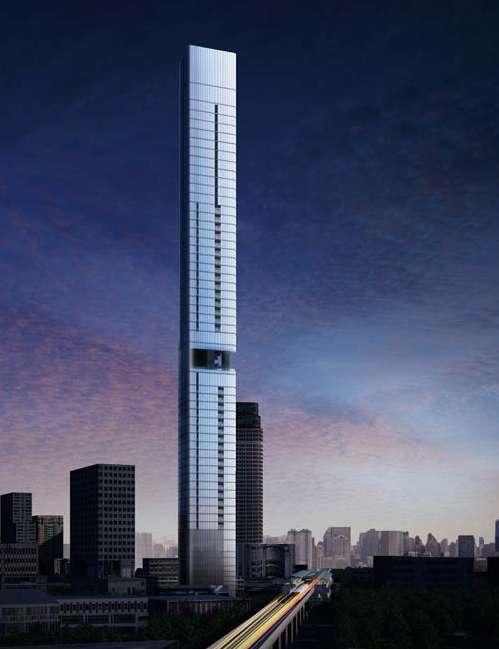
991 Thonglor
Location
Building type Area
Year
Status
Respondsibility
&Skill
: Watthana, Bangkok, Thailand
: Condominium
: 14,000 sq.m.
: 2018-2020
: Building permit authority (On Hold)
: Prelimary design, Design developement, Building permit authority, BIM modeling
The 991 Thonglor condominium is situated adjacent to the Thonglor BTS Skytrain station, occupying a site area of 1670 square meters. Due to the limited size of the site, the sales gallery is positioned on the premises and is slated for demolition upon the completion of all unit purchases.
Law & Regulation
The Floor Area Ratio (FAR) calculation, denoted as 8:1 with an additional bonus of 20%, yields a total FAR of 9.6:1. The project incorporates an underground tank to collect water during flooding, an additional 20% of FAR will be granted.
Structure
The limited size of the site, it is imperative to construct the building to maximize usable space. High-rise structures, owing to their substantial size, necessitate extensive structures that occupy a significant portion of the available space. Consequently, the incorporation of outriggers and liquid dampers becomes essential to offer support and facilitate the transfer of column loads.



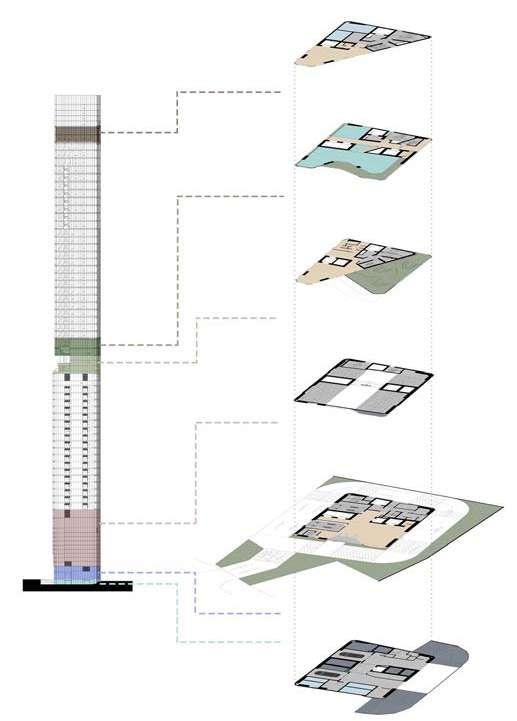
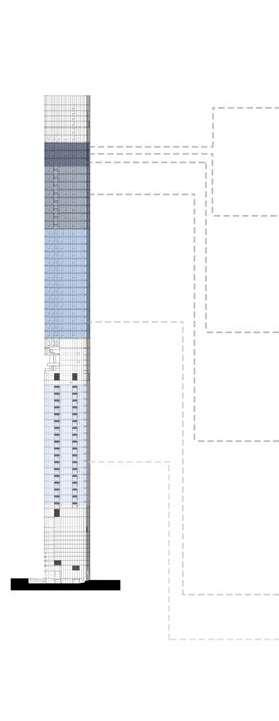


Facilities
Due to the constrained dimensions of the site, conventional parking systems prove inefficient, consuming a substantial amount of space. Consequently, an automatic parking system is deemed more suitable for this project. The central positioning of key facilities such as the pool, gym, and garden within the building facilitates convenient access for residents. The roof area is repurposed as a lounge, and upon completion, the condominium is anticipated to be the tallest building in Thong Lo. It is well-suited for utilization as a lounge, providing a space for dining while offering panoramic views of the cityscape.
Residential
This condominium is segmented into four zones: the Low Zone, Mid Zone, High Zone, and Penthouse. Each zone is distinguished by an elevated ceiling and an augmented floor area, respectively.
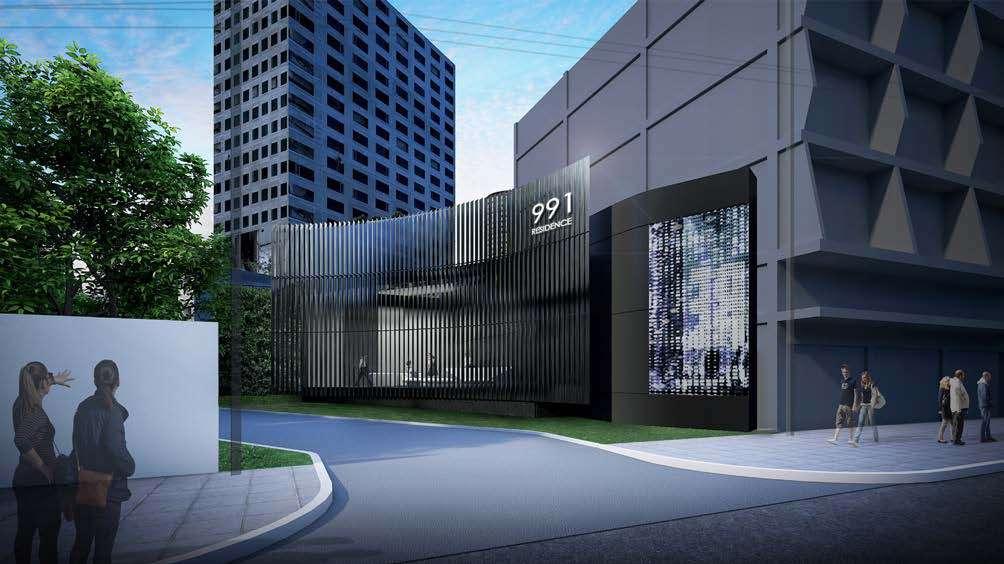
991 Thonglor Sale Office
Location
Building type Area
Year
Status
Respondsibility &Skill
: Watthana, Bangkok, Thailand
: Condominium
: 320 sq.m.
: 2018
: Underconstruction (On Hold)
: Prelimary design, Layout planning, Design developement, Building permit authority, BIM modeling
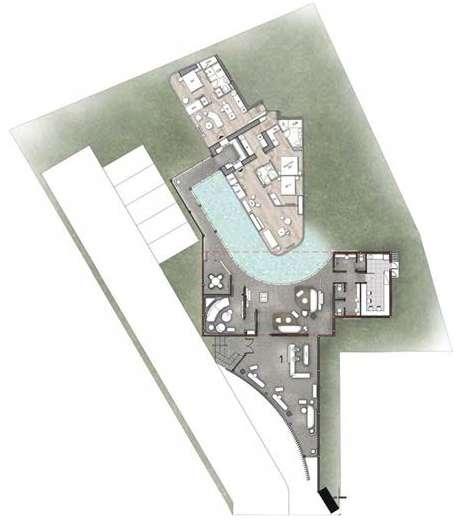

The 991 Thonglor condominium is situated adjacent to the Thonglor BTS station, occupying a site area of 1670 square meters. Due to the compact nature of the site, the sales gallery is situated on-site and is subsequently demolished upon the completion of unit purchases.
Planning & Design
An existing building, delineated by red dashed lines, will be partially preserved and repurposed into a reception building. The lobby will be expanded and positioned closer to the entrance to attract passersby. A mock-up private lift at the corridor’s end will mimic room entry. A pond between the waiting area and mock-up unit will reflect the glazing on the roof, promoting visual coherence and enhancing the building’s overall vision.
Room list
1. Reception
2. Reception&Waiting area
3. AV Room
4. Meeting room
5. Men toilet
6. Women toilet
Facade Design
7. Pantry
8. Pond
9. lift mock up
10. Mock up unit
11. Parking Existing building boundary
The site’s narrow 12-meter-wide front entrance, adjacent to a stair leading to the Thonglor BTS station, demands an eye-catching design. The facade’s concept features stainless black mirror triangle fins arranged in a curved configuration, evoking the motion of waves and inviting visitors into the gallery space.
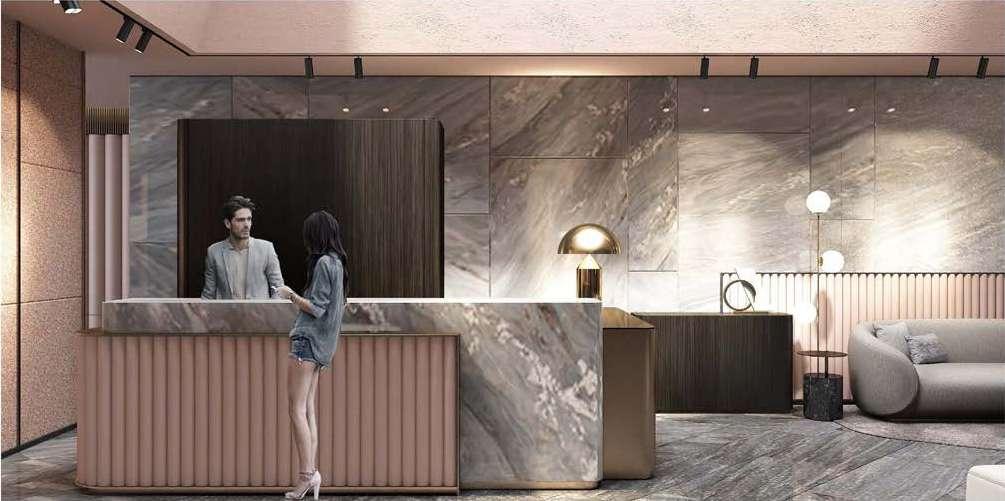
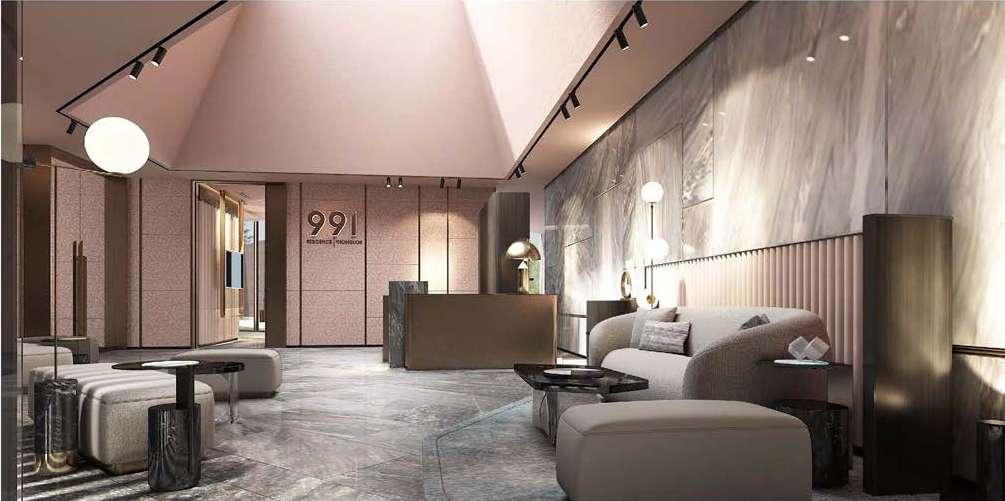
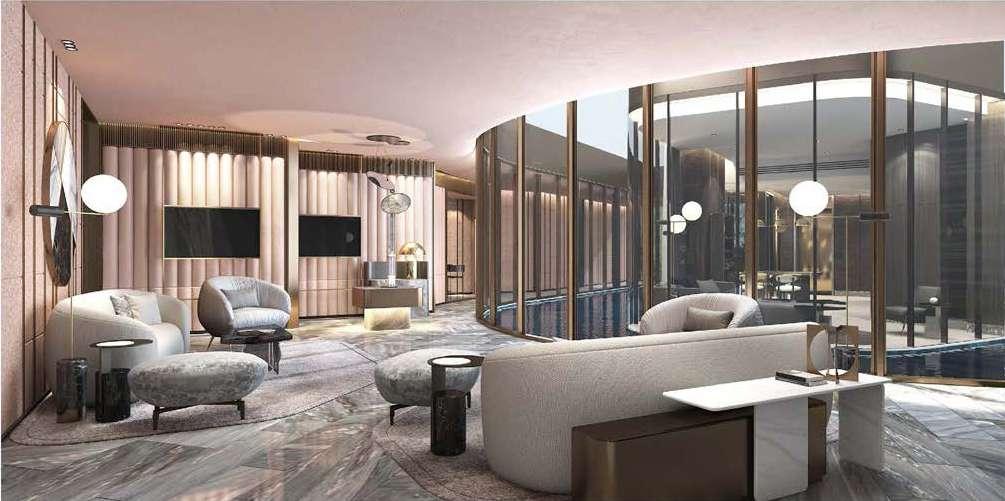
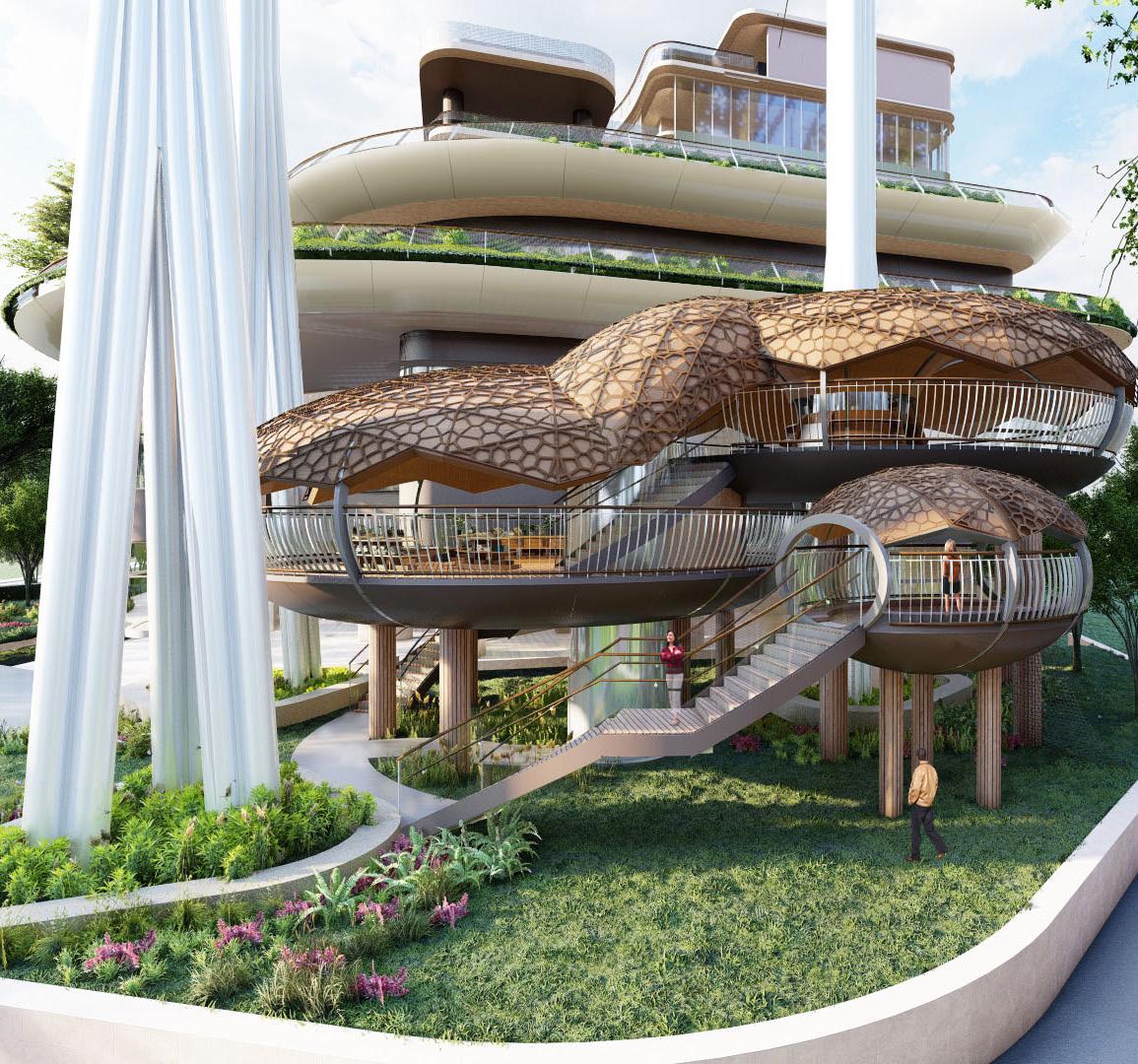
The Forestias Treehouse
Location
Building type Area
Year
Status
Respondsibility &Skill
: Bang Phli, Samut Prakan, Thailand
: Retail
: 250 sq.m.
: 2021
: Building permit authority
: Local architect, Building permit authority, Detail design, Presentation, BIM modeling

The Forestias is the huge mixed-use project including residential, commercial and medical centre.
The treehouses are the extension of commercial building which is the frontage of the forestias. The treehouse will constructed below the marquees which is the three enormous metalic silver tree sculptures.
Roof Concept
This project (The Forestias) has a forest as a theme. Hence, The pattern of the roof is convert from voronoi which is leaf texture. This pattern is the same figure as the marquee for illustrated the atmostphere of the forest.
The material of the roof is the wooden brown colour coverd brown aluminium perforated. Using triangle segments to make the completed spheroid shape roof.

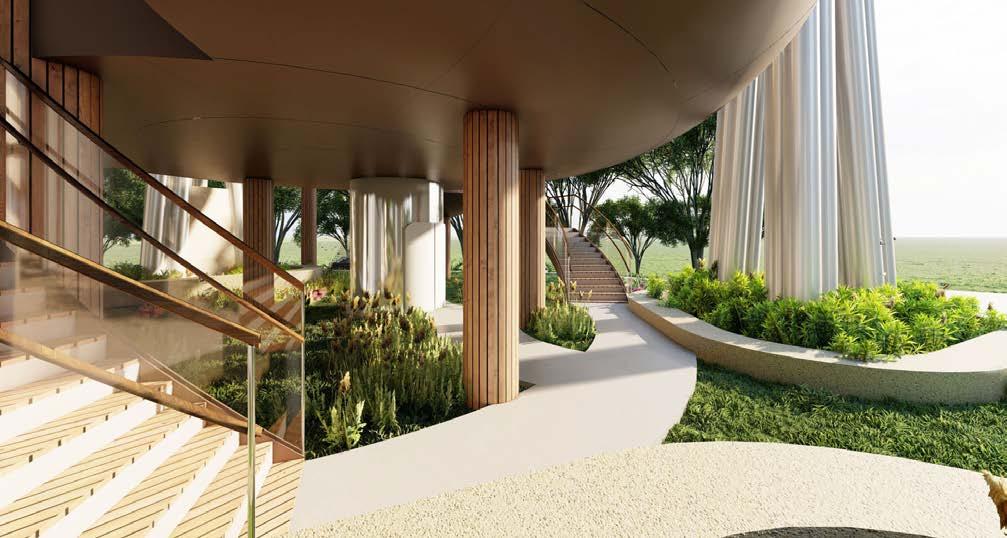
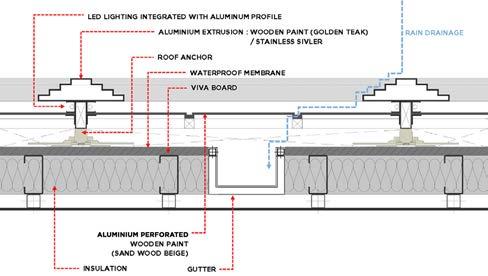
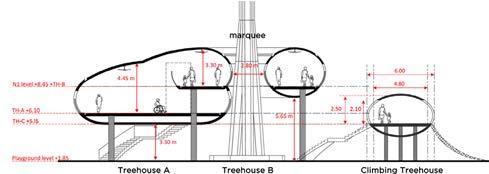
Roof Detail
The voronoi pattern is just a facade of the roof. The real roof which have waterproof membrane is under the voronoi. Rain will flow through brown alumnium perforated. Then, there is gutter for rain drainage
Overall Section
This section illustrates the height level of entire treehouse. Climbing treehouse is the smallest treehouse which on 5.15 meter level. Even though treehouse A and B have the same diameter at 12.7 meter, its have a different shape. Treehouse A has a spheroid shape, and B has a donut shape with one of the marquee in the middle hole.

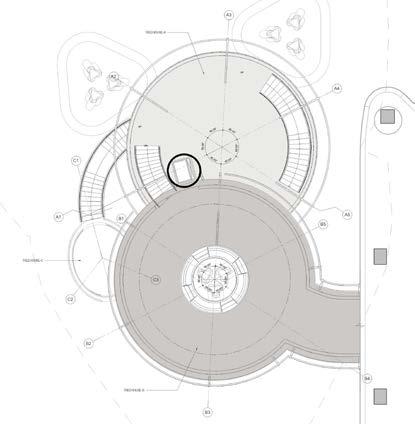
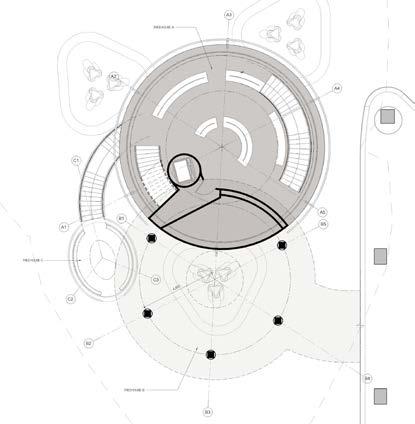
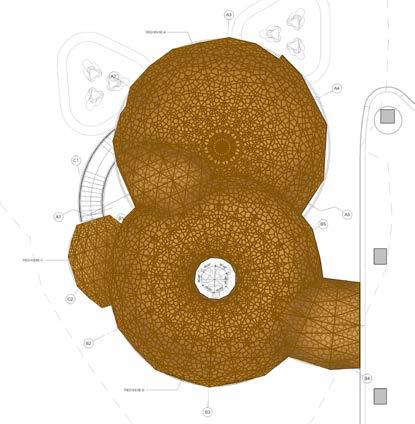
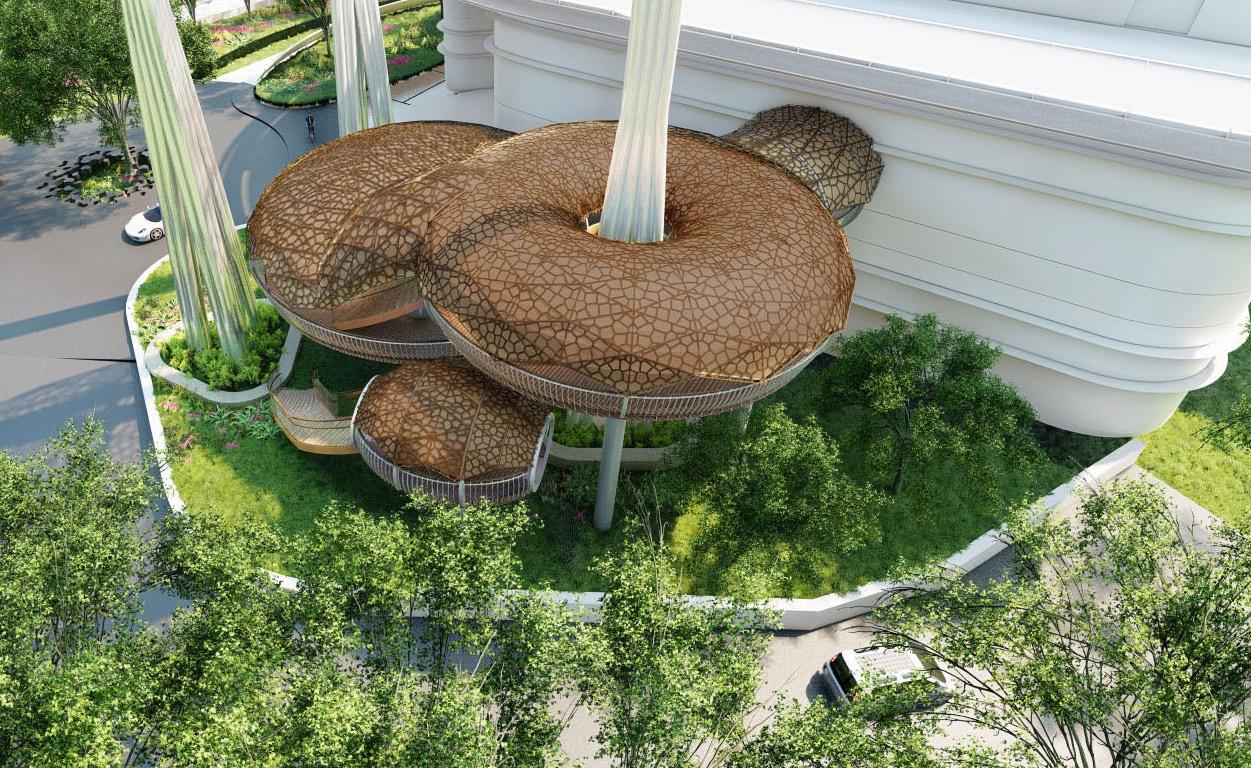
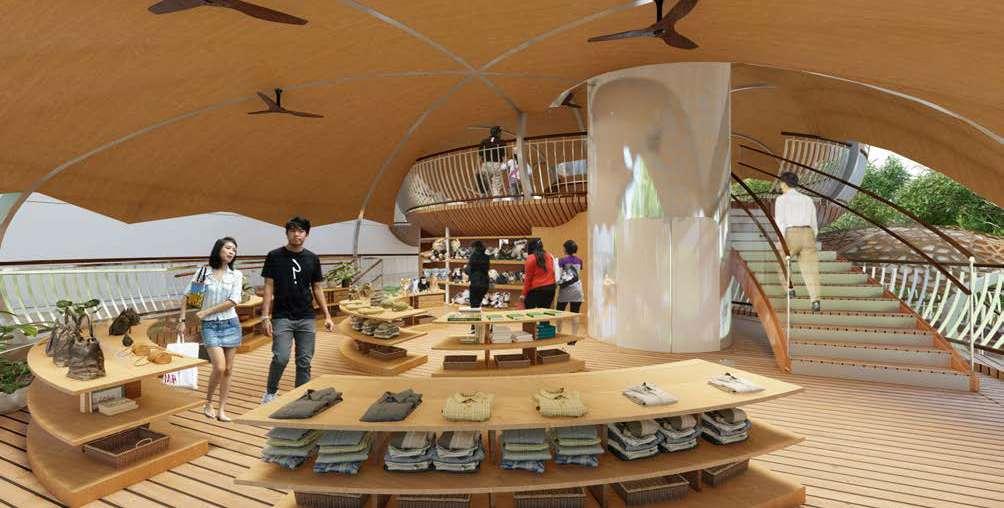

 Climbing Treehouse
Treehouse B
Treehouse A
Climbing Treehouse
Treehouse B
Treehouse A
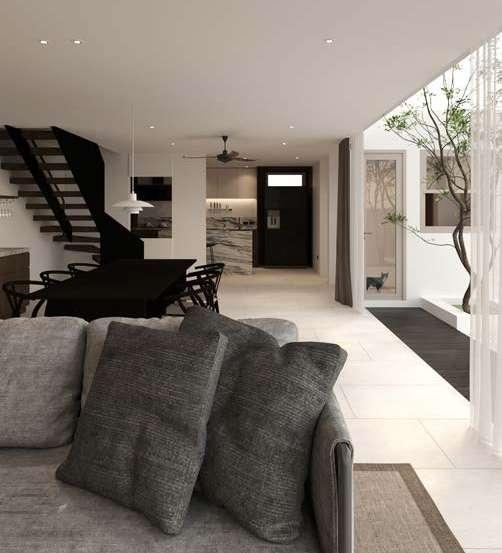
JP House
Location
Building type Area
Year
Status
Respondsibility
&Skill
: Phaya Thai, Bangkok, Thailand
: House renovation
: 350 sq.m.
: 2021
: Underconstruction
: Whole project (Self-work)
The design of this residence was influenced by the owner’s fondness for Japanese architecture, cultivated during their studies and professional experiences in Japan. The architectural concept underlying this dwelling embodies the fusion of Scandinavian functionality with Japanese rustic minimalism, often referred to as ‘Japandi’ architecture. This synthesis aims to evoke a sense of art, nature, and simplicity, emphasizing clean lines, spaciousness, and luminous aesthetics to achieve a harmonious balance between form and function.
The ground level comprises a foyer, a spacious living area, a dining section, and a pantry, all integrated into a single expansive space enveloped by a Japanese Zen-style rock garden.
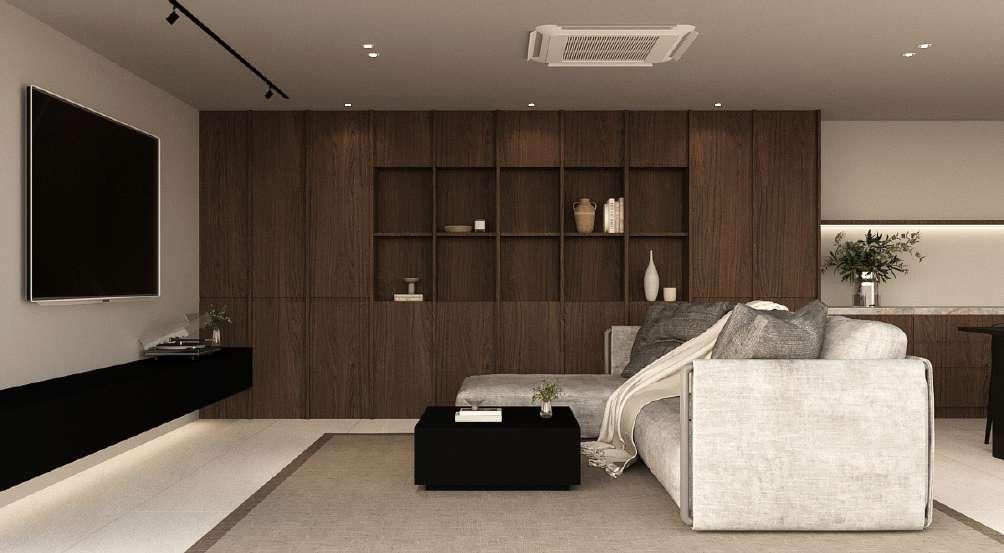
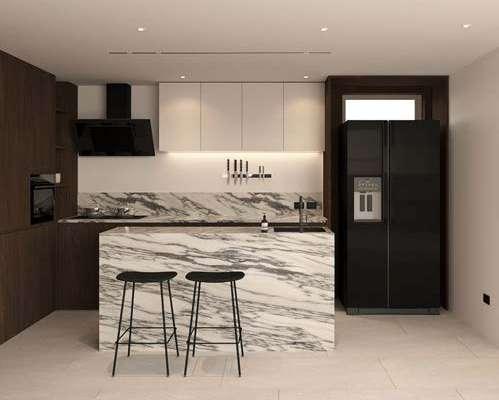
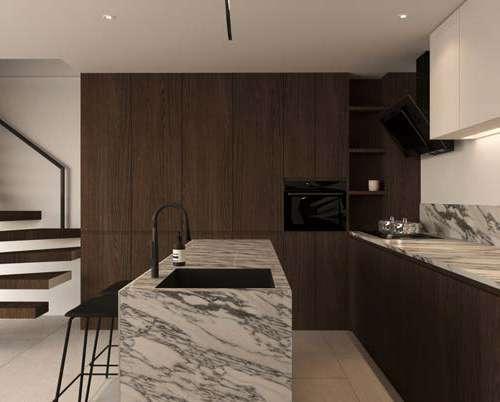

Despite the constraints of land utilization, the owner sought to incorporate green spaces, along with advanced features such as sun shades and rain protection, into the design of the residence. The strikingly minimalistic and unpretentious details of the house stand out amidst the densely populated surroundings, as it is situated as a three-story townhouse among closely packed neighboring structures.
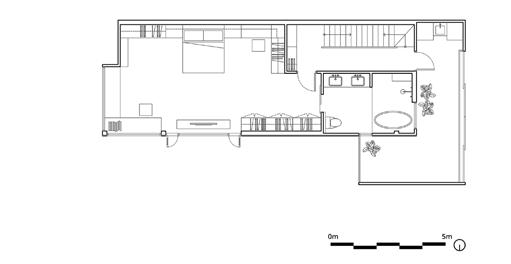
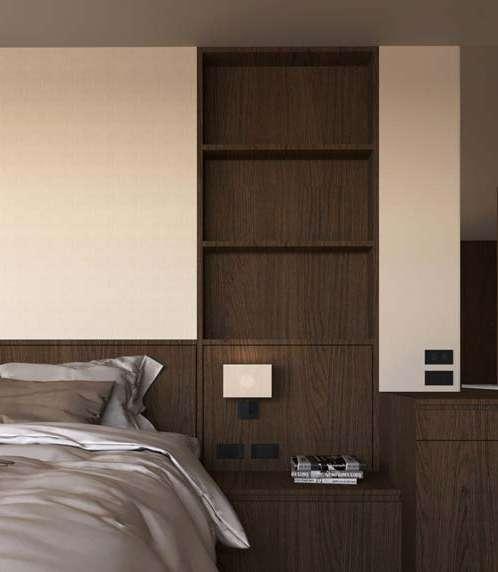
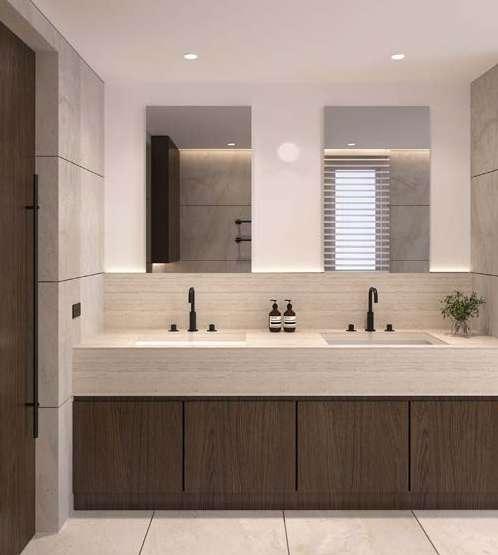
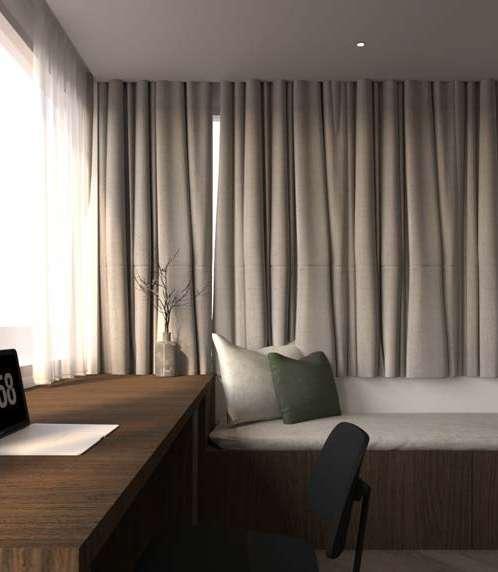
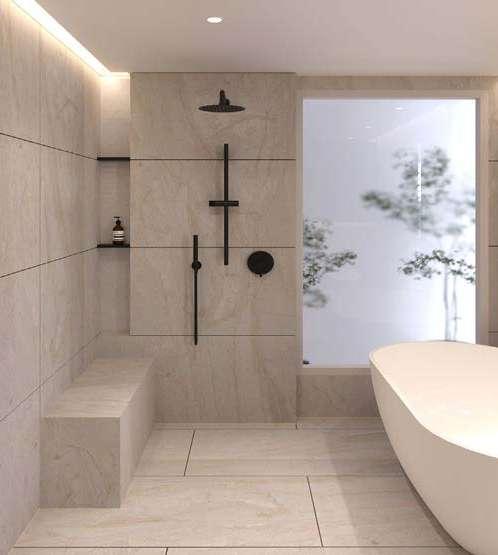 Ground Floor plan
First Floor plan
Ground Floor plan
First Floor plan

Kew Garden Tower
Location
Building type
Respondsibility &Skill
: Brentford, London, United Kingdom
: Office (Form & Facade Design)
: 2023
: Academic project (M.Arch@AA)
: Designing, Grasshopper script setup, Genetic Algorithm setup, Solar/CFD
Structural analysis, Presentation
The design process encompasses diverse stages, involving information gathering, problem definition, idea generation, and outcome evaluation. Employing Genetic Algorithms
as a computational evolution technique in architecture morphology in the selected biome. Sequential simulations uncovered challenges in the computational model logic, necessitating further refinement in the process.
addresses intricate functional and formal design challenges. The focus is on creating a climate-conscious building morphology that serves public needs. The team established various goals and objectives for optimal solutions using the computational program Wallacei. Through a series of digital experiments, the research aims to design a façade system aligned with the building morphology in the biome.
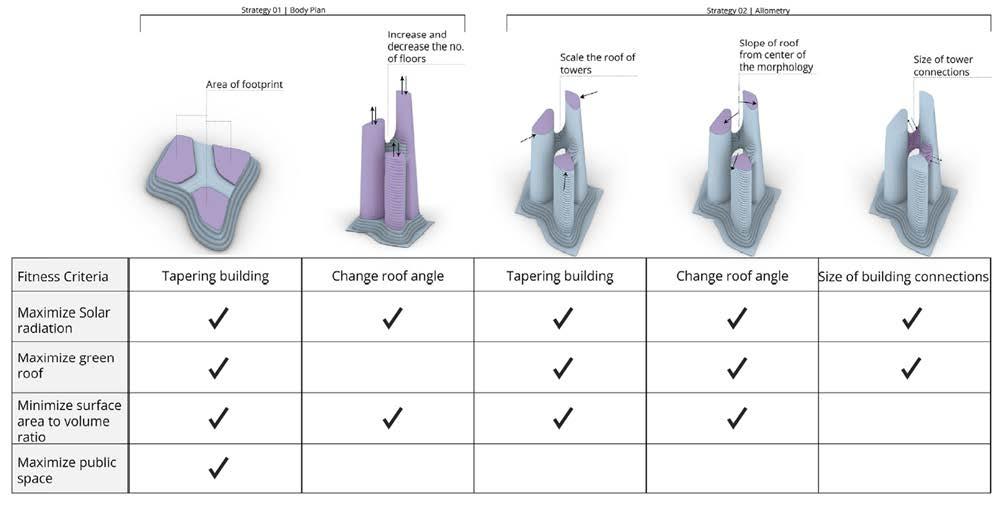
Evolutionary matrix shows the relationship between fitness and criteria and genes
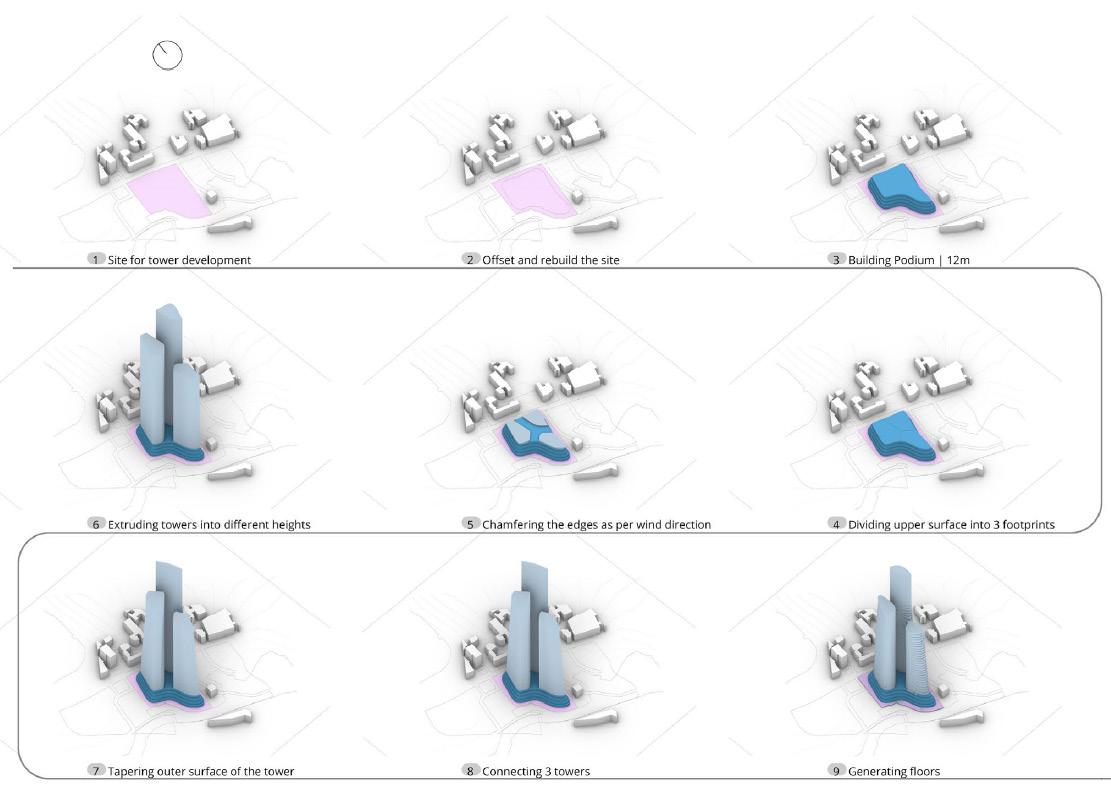
Stages of development of phenotype

Tower morphology & Facade system
The initial tower morphology deals with objective related to maximizing solar radiation, reducing heat loss, public space. While these criteria are met, additional relation in between building and facade should be met. there is height difference in tower (tower in the south is smaller) as optimised in building morphology. Similarly, roof angle is sloped to address rainfall in London. The footprint of the building is chamfered and gaps are maintained between the towers as discussed previously. Therefore, in the facade system fins are introduced to minimize the vertex shedding in the towers are towers are seperated apart. Since fins are added, openings are created (in south) to maximize the access of sunlight in the buildings. The facade system also discusses with the materiality as the system should be energy efficient and self sustainable. The phenotypes that were further selected was observed that performed better in the amount of solar radition received in summers and winters.

Solar Analysis
The phenotypes that were further selected was observed that performed better in the amount of solar radition received in summers and winters.
CFD Analysis
Initial CFD was carried on the building morphology where it can be observed that chamfering edged has reduced the impact of wind flow in the tower structure. Furthermore, after addition of fins deviation of wind can be seen in the figure. The idealogy behind adding fins for reducing vortex shedding can be observed as well.
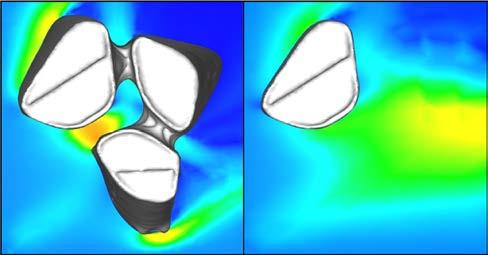
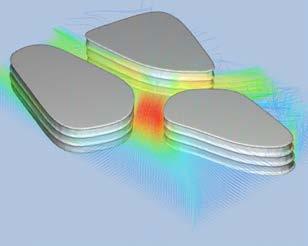

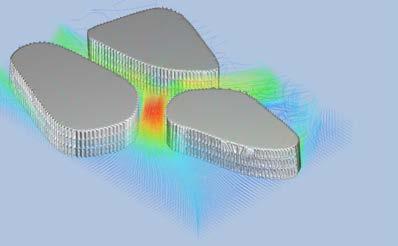

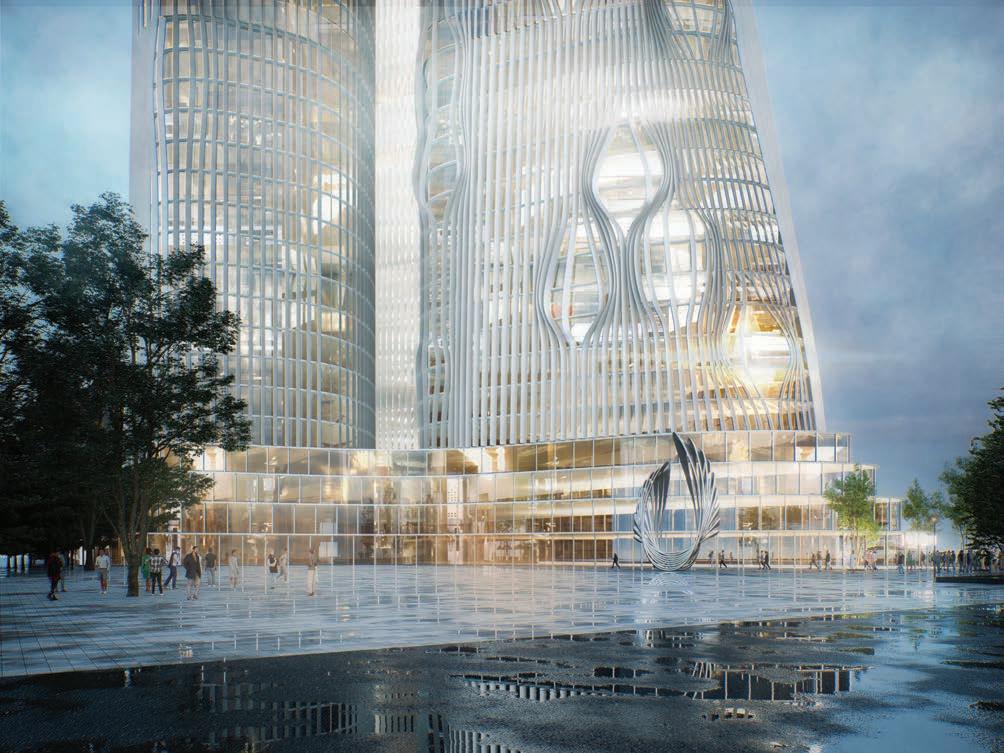

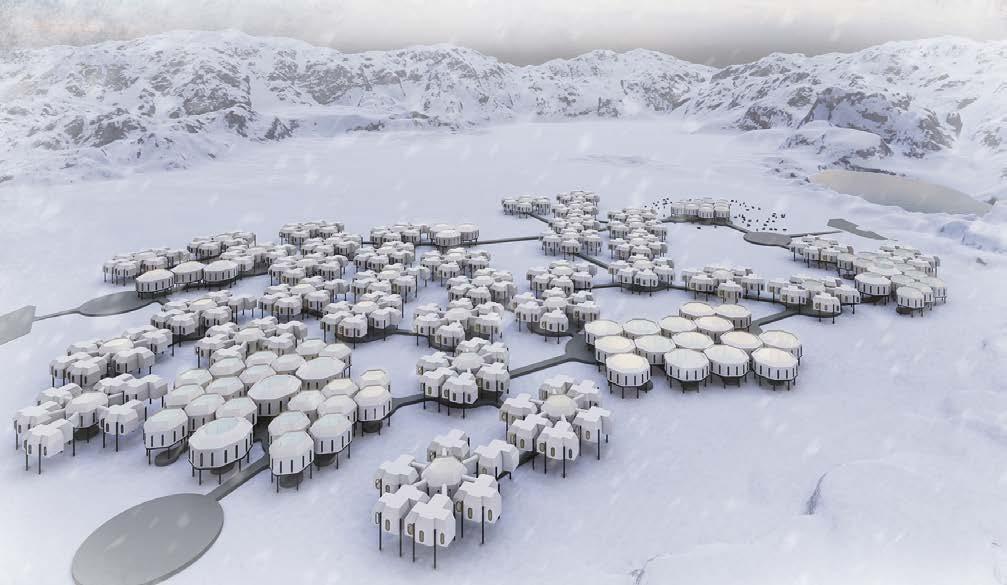
Ecological Settlement Design in the Arctic
Location Building type
Year
Status
Respondsibility &Skill
: Ilulissat, Greenland
: Settlement / Housing
: 2023
: Academic project (M.Arch@AA)
: Master planning, Zoning strategy, Diffusion limited aggregation, Genetic Algorithm, Facilities&Housing unit design, Presentation, Visualization
This design work addresses the Tundra biome in the Arctic region for the city of Ilulissat, Greenland to propose an ecological settlement. The design focuses on implementation of strategies to promote the conservation of existing lifestyle of the inhabitants (Inuit people) and follow a sensitive approach towards the existing ecology in the design process.
A research study for the existing fabric on key points of network, functional nodes and their respective locations, accessibility, climatic restrictions, activity patterns in the city based on climate, migration and economic needs showed the significance of the relationship between functions and network in this biome. Further it was used to nominate a set of functions defining their associated corresponding networks. The idea of self-sustenance was a vital factor and the need for introduction of resource production was taken into consideration. site selection was dominated by functional nodes and existing terrain conditions allowing for feasible construction whilst, maximising terrain harmlessness.
Site Selection Strategy
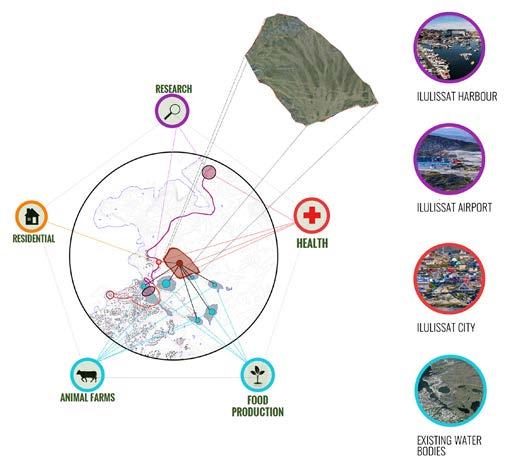
Network strategy
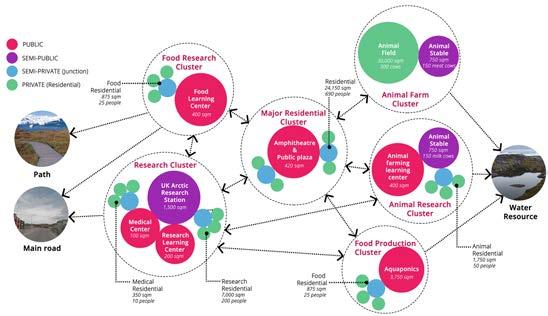
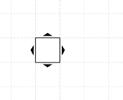
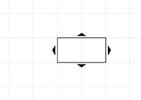

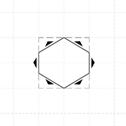
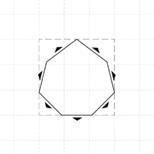
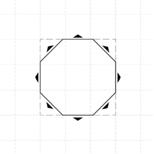
Unit Development
The study used simple geometric shapes, including squares, rectangles, pentagons, hexagons, heptagons, and octagons, within 5x5 meter blocks. Public buildings occupied larger blocks to attach with other functions. Residential unit has a shuffle concept oin extended area. The genetic algorithm was conduct by creating Fitness opjective and modification to optimize phenotypes.



















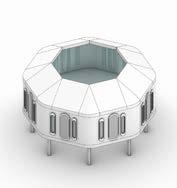
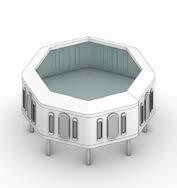
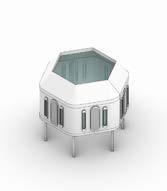



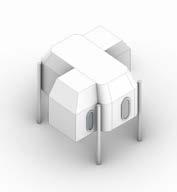
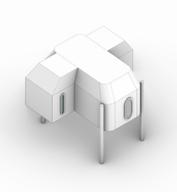
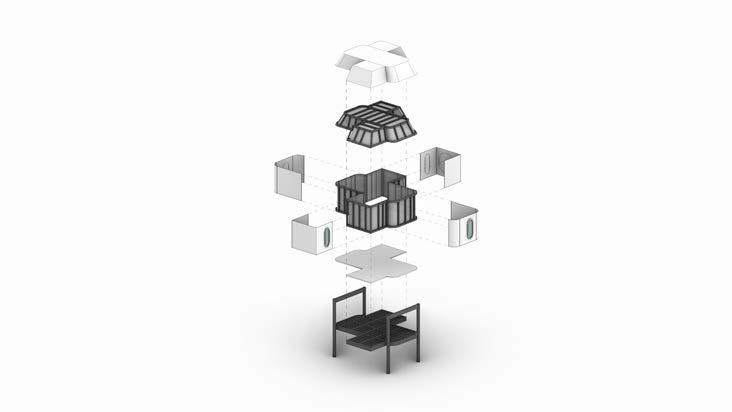
Building unit structure


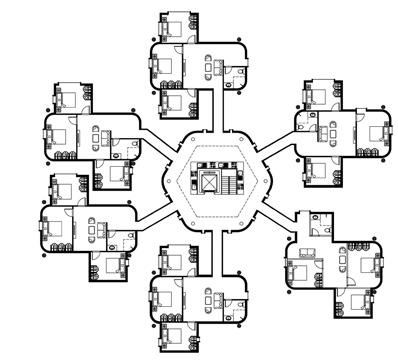

Interior Planning
Interior layout was designed by using area requirement of Ilulissat people
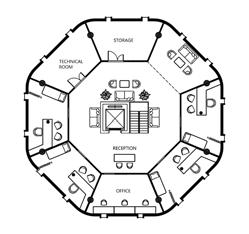
Medical center interior planning
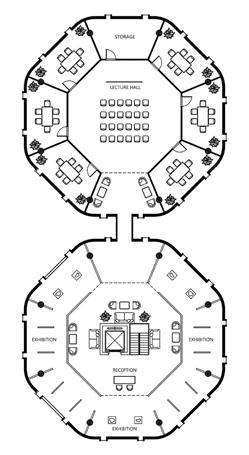
Exhibition and learning center
Maintenance Strategy
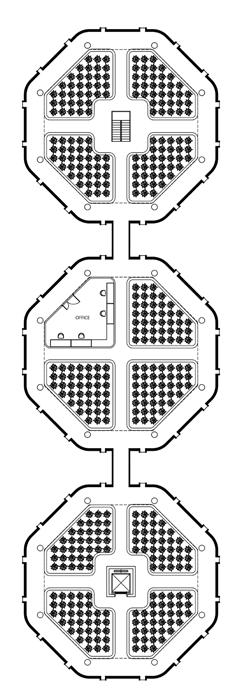
a walkway elevated 1 meter above ground level has been implemented to avoid snow accumulation and facilitate convenient snow management. Moreover, pipes for electricity, water, and gas can be installed beneath the elevated walkway. All of the building was erected 4 meter above the ground. People could travel past the walkway to elevator and stairwell to access the building
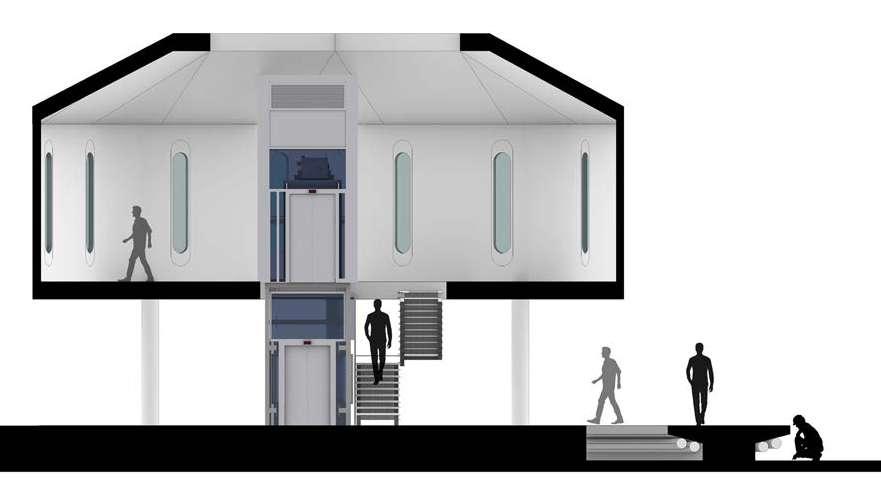
Node & Network System
Following the identification of the locations of the six main nodes through GA simulation, the functions of public, semi-public, semi-private, and private zones were assigned to each node. radius displays functions, which are consistent with area requirements. Subsequently, the main road in settlement was established to connect each node with the existing main road, existing path, and water resources. Afterward, a diffusion limited aggregation (DLA) simulation was conducted from the site boundary towards the six nodes intended for public area.
Differential growth was iteratively applied thrice to determine the optimal locations for public, semi-public/private, and private buildings. The resulting output was represented by orange, blue, and green rings, corresponding to public, semi-public/private, and private buildings, respectively. In additionally, the differential growth algorithm was utilized to generate guidelines for creating paths to connect each building.
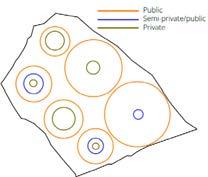
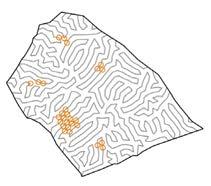
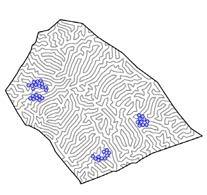


Food Learning center
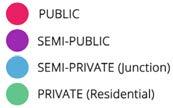
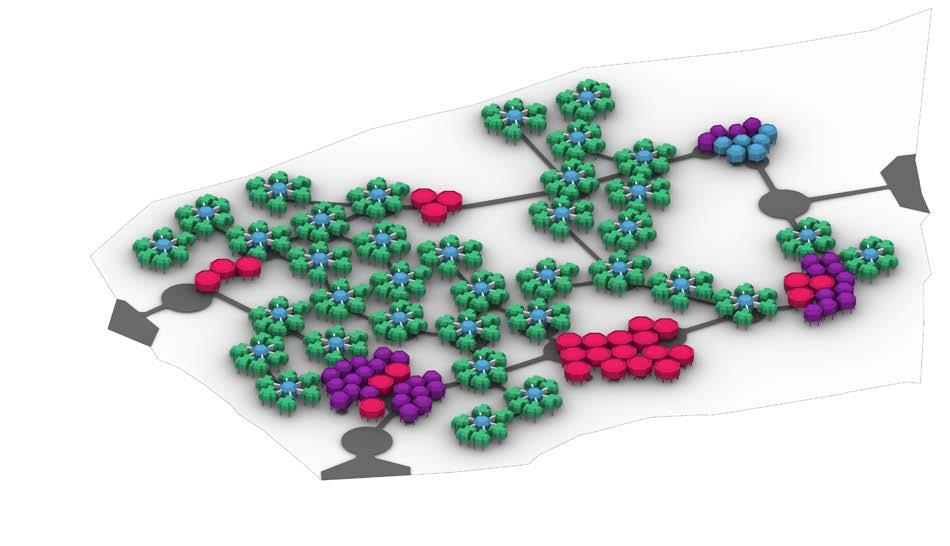
 Research station
Major residential
Aquaponics
Animal farm
Animal learning center
Research station
Major residential
Aquaponics
Animal farm
Animal learning center
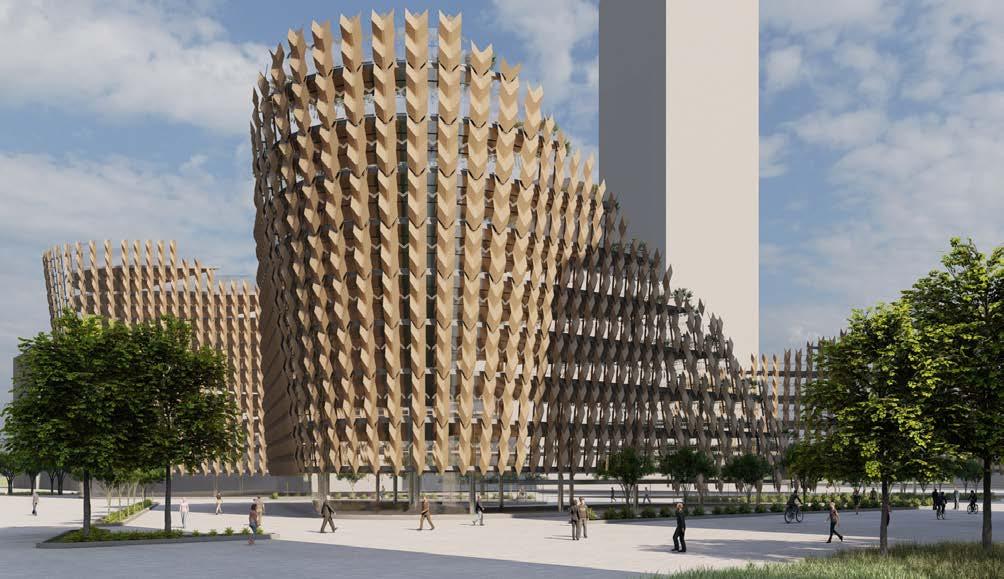
Foldable Skin
Location
Building type Year Status
Respondsibility &Skill
: Kuala Lumpur, Malaysia
: Office (Building morphology, Facade system)
: 2023
: Academic project (M.Arch@AA)
: Morphology design, CFD analysis, Sun radiation analysis, Facade system & detail, Grasshopper script setup, Presentation, Visualization

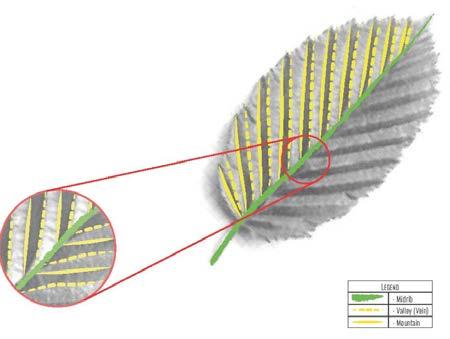
Folding pattern & Sun Analysis
The Hornbeam active folding system was effectively implemented in the design. The proportions and structural system of the Hornbeam were analyzed for application on the facade. Additionally, various patterns inspired by the plant were examined through sun analysis to select the most suitable pattern for development in the facade system.
This project reports a design process of the morphology and facade of a tall building that searches for sustainable solutions through the adaptation of the building to the extreme climatic conditions of a tropical rainforest biome (Kuala Lumpur).

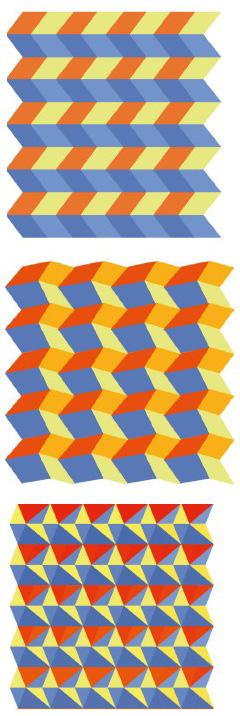

Morphology Development
CFD analysis, conducted across all four seasons on the empty site, illustrates the worst-case scenario to be addressed in the subsequent design stage. Given the climatic conditions of a tropical rainforest biome, the project must manage ventilation by strategically planning the buildings to create wind tunnels. Each building features a central courtyard designed to facilitate the distribution of airflow. Additionally, separating the buildings generates shadows that block sunlight, thereby reducing heat.
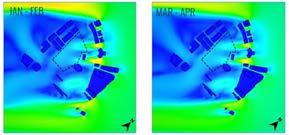

Although some reduction in heat entering the building will be achieved, certain sections still receive excessive sunlight. Consequently, portions of the building with high solar radiation values were removed, resulting in a triangular side profile. Additionally, steps were incorporated into the rooftop design to create shadows, which can also be utilized for planting trees to increase shade.


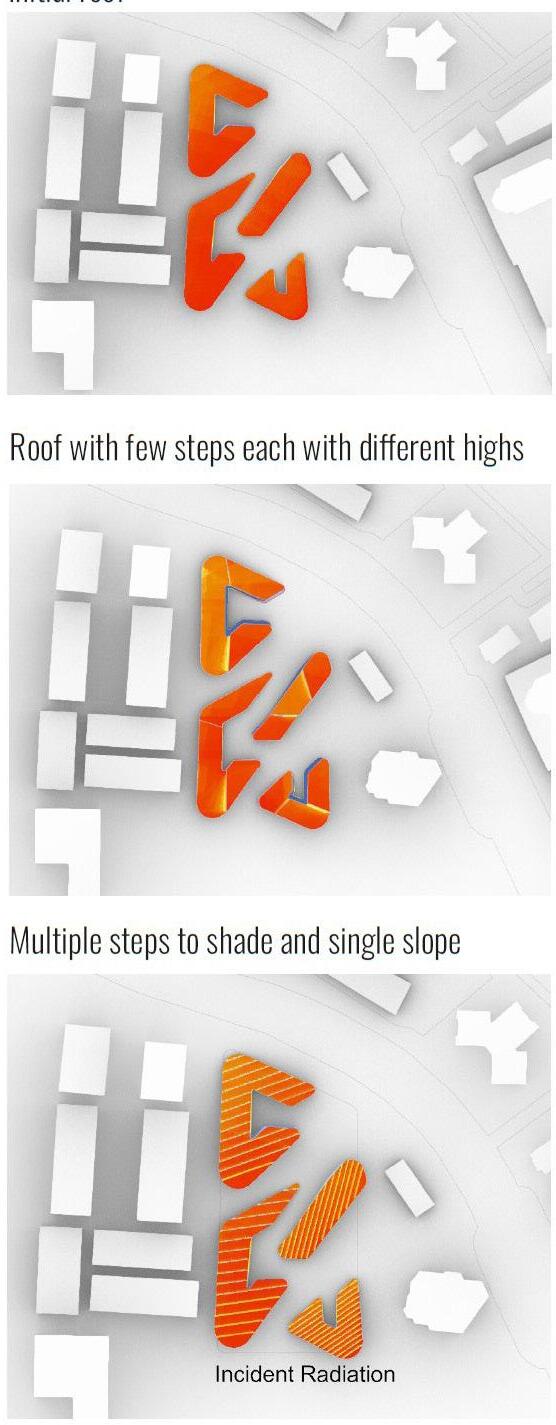
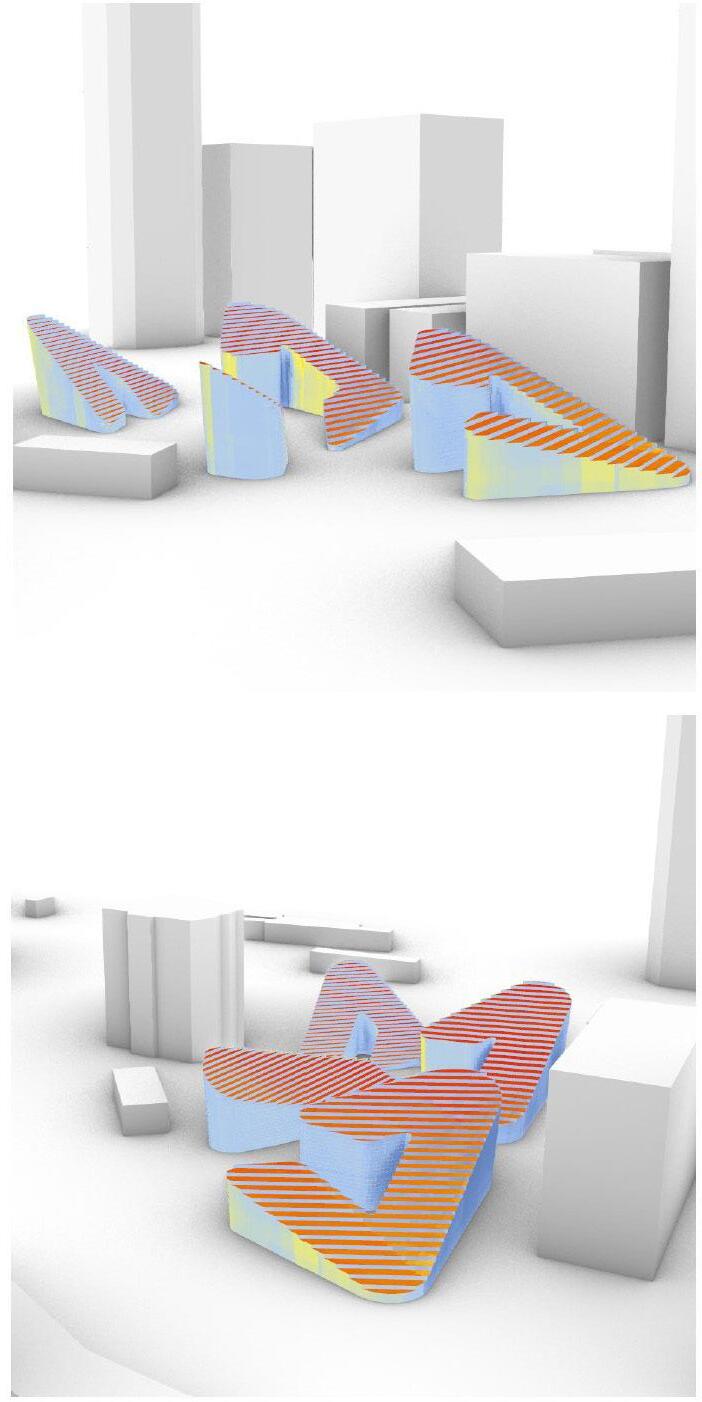 Indcident Radiation Analysis Initial Roof
Roof with few steps each with different highs
Multiple steps to shade and single slope
Final Morphology with Radiation
Indcident Radiation Analysis Initial Roof
Roof with few steps each with different highs
Multiple steps to shade and single slope
Final Morphology with Radiation
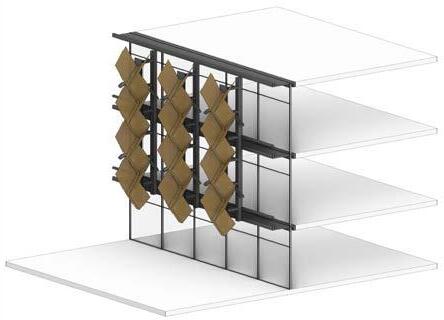

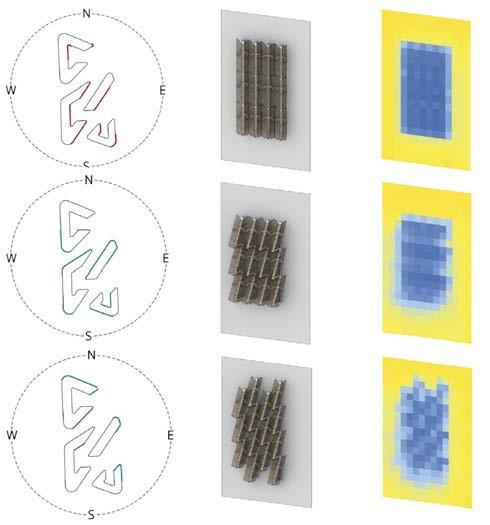
Facade System
Solar radiation on surface behide panel arrangements was analyze to located on suitable direction. The southeast direction experiences the highest heat, necessitating a facade that can completely block sunlight. Conversely, on the side with lower radiation levels, the facade will be slanted to allow natural light to enter the building.
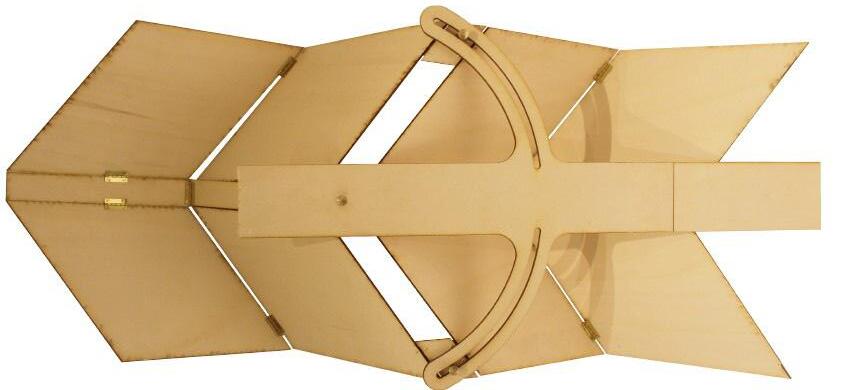
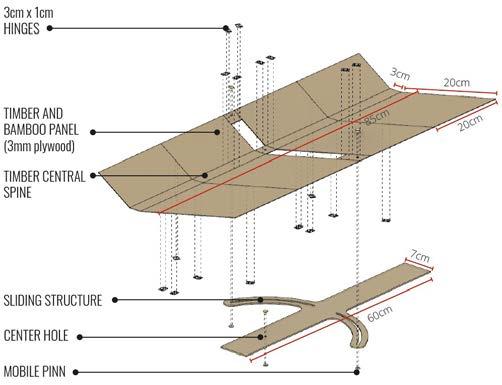
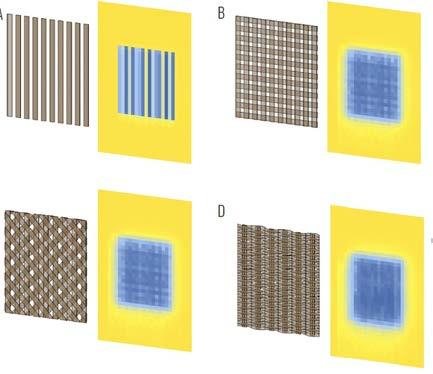
 1:1 Prototype
Prototype Exploration
Panel Arrangement
1:1 Prototype
Prototype Exploration
Panel Arrangement
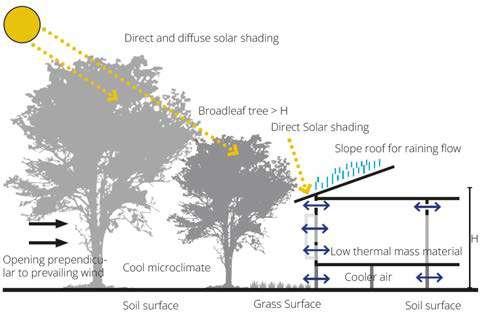
Vernacular Architecture
The rendering showed that were some parts of the building (apart from the roof) that did not reach the wished radiation range (blue and light blue). The strategy to help those areas was to incorporate vegetation. As studied in Malay vernacular architecture, these gardens aimed to diffuse solar light through the plants. This strategy could also be used to reduce the heating levels of the roof. Similarly, the entrance hall receives moderate solar radiation, necessitating the strategic placement of vegetation to mitigate temperature increases.
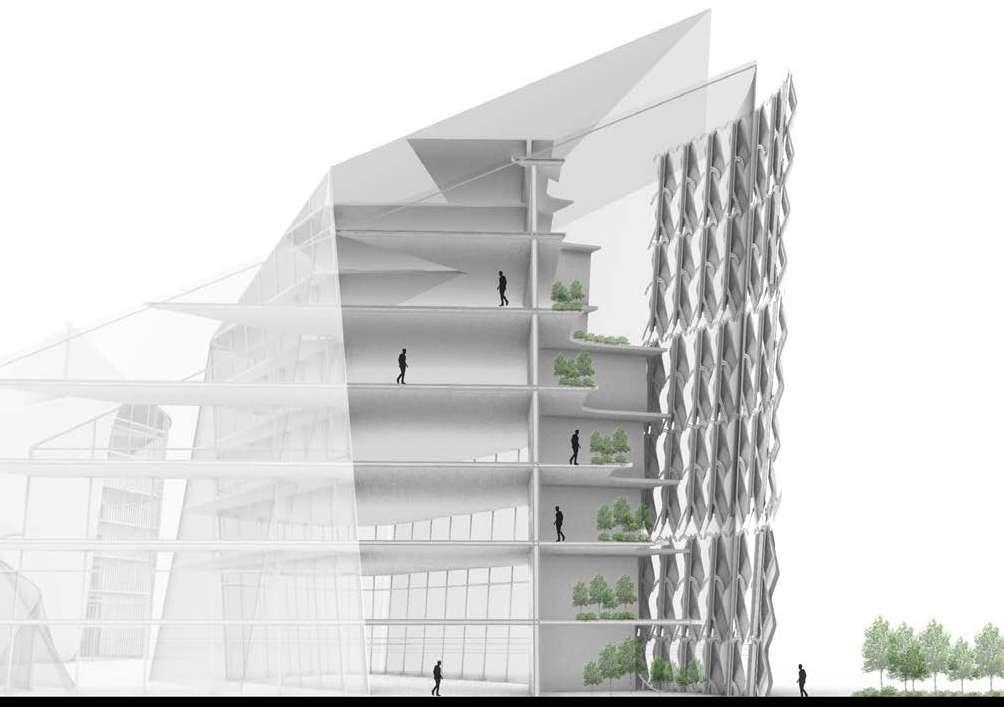
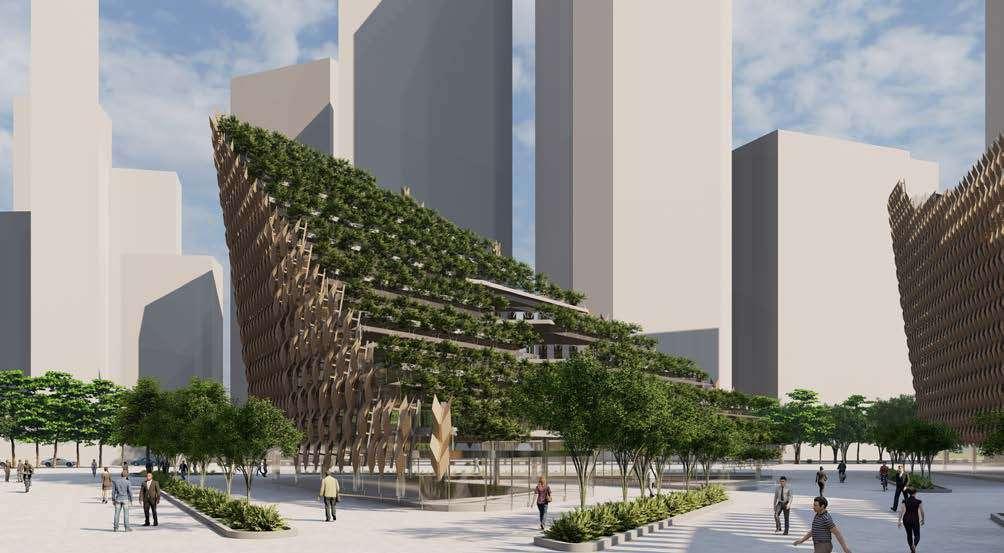
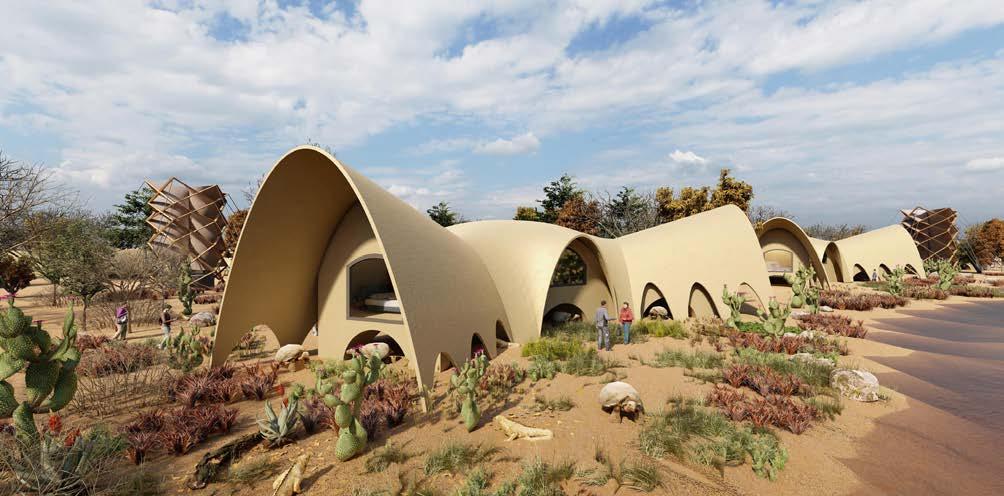
Co-Exist: Multi-species design in Galapagos
Location
Building type
Year
Status
Respondsibility &Skill
: Puerto Ayora, Ecuador
: Residential (Urban planning,module housing)
: 60-100 sq.m. each house
: 2023
: Dissertation (M.Arch@AA)
: Reseach, Designing, Masterplanning Grasshopper script setup, Genetic Algorithm setup, Solar/CFD/Structural/ Humidity/ Temperature analysis, Visualization, Presentation
The growing global population threatens biodiversity, especially in sensitive regions. Relying solely on conservation efforts may not address the challenges of human settlements. This study explores multispecies-centric design solutions for settlement development in the Galapagos Islands, focusing on Puerto Ayora. The research seeks a sustainable model for cohabitation between locals, tourists, and key species. Addressing freshwater availability, the study integrates ecological interactions to develop strategies, emphasizing terrestrial species in new settlements.
The research explores bio-ceramics as a construction material, incorporating urban, architectural, and material considerations. Terrain analyses and animal migratory path studies inform the development of an urban model. This model prioritizes a water infrastructure that balances non-human species corridors with human settlements.
Computational experiments and physical prototyping adapt the design based on species needs, landscape, and network intersections. The results show that a spatial settlement configuration can enhance animal-human relationships, creating well-connected zones for animals while minimizing human disturbance.
The research concludes that a multi-species approach contributes to a more sustainable settlement. It prompts contemplation on wilderness preservation, the evolving definition of urbanized Galápagos, and the intricate dynamics between human and nonhuman species amid population growth.
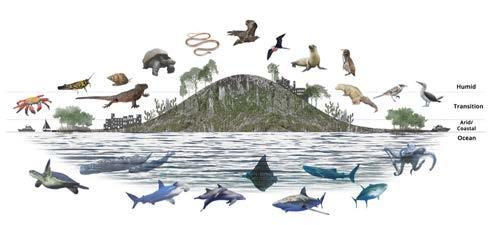

Relationships between species from the arid zone, coastalmarine zone and urban areas
Types of Ecosystems and some animalsin Santa Cruz
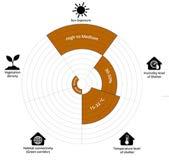
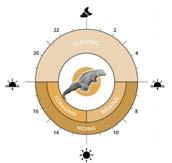

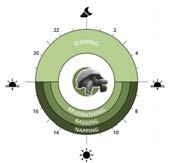
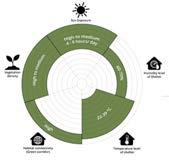
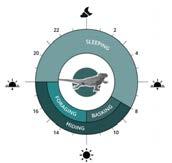
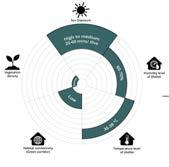
Key species activities and requirements
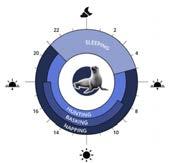
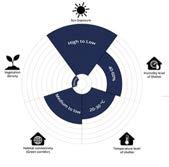

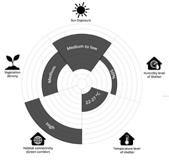
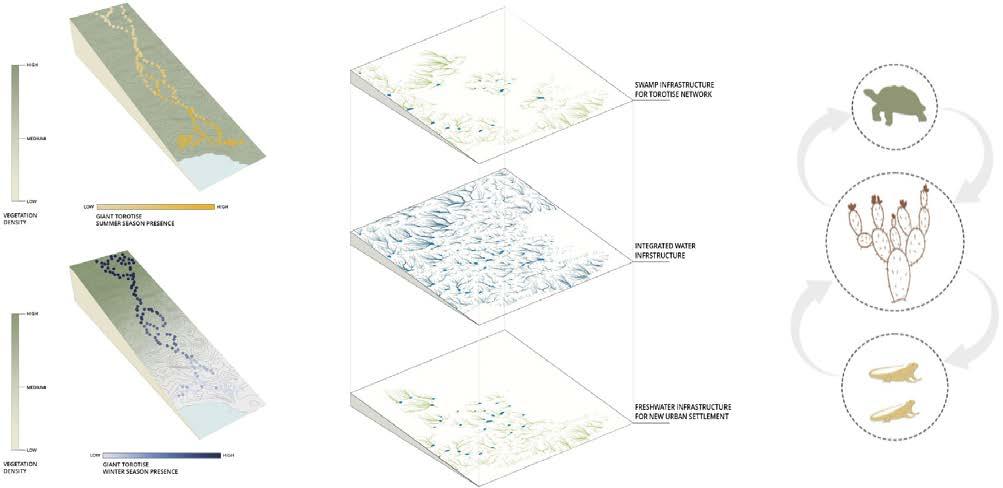
Urban Planning strategy
The study on Giant tortoise migration in Santa Cruz is pivotal for urban planning. Seasonal migration patterns were used to identify water collection points for mud baths,forming potential ecological corridors. Rainwater channels were marked to address freshwater


Settlement planning
The Galapagos ecological corridors, particularly swamps, serve as resting zones for migrating giant tortoises and water collection ponds for humans. Calculations based on water usage and rainfall ensure sustainability for new settlements. With daily water usage of 177 liters per person in Puerto Ayora, assessments of water channels, ponds, and rainfall determine pond volumes. Construction avoids slopes over 10 degrees, promoting a sustainable settlement model for Puerto Ayora.
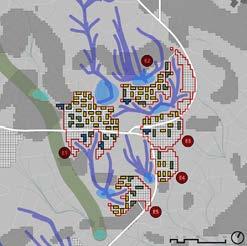
Clusterieng
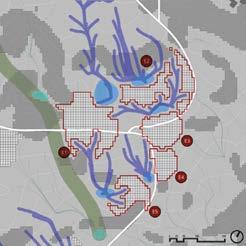
The genetic algorithm experiment optimizes settlement area and cluster distance, avoiding water channels and slopes over 10%. Calculations determine pond capacity, and an 80-squaremeter block addresses housing needs, resulting in three primary typologies. The collective settlement can house nearly 1,500 individuals for the next decade. The Eastern settlement, chosen for clustering experimentation, has five clusters accommodating 193 individuals. This experiment improves unit distance and regulates pond proximity within clusters, reducing the need for extensive water supply infrastructure.
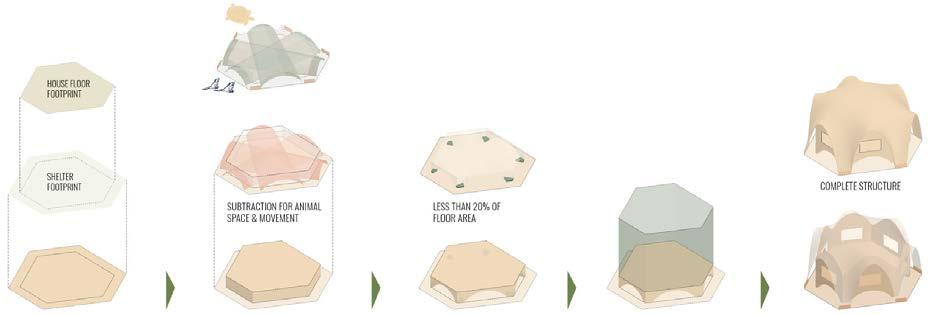
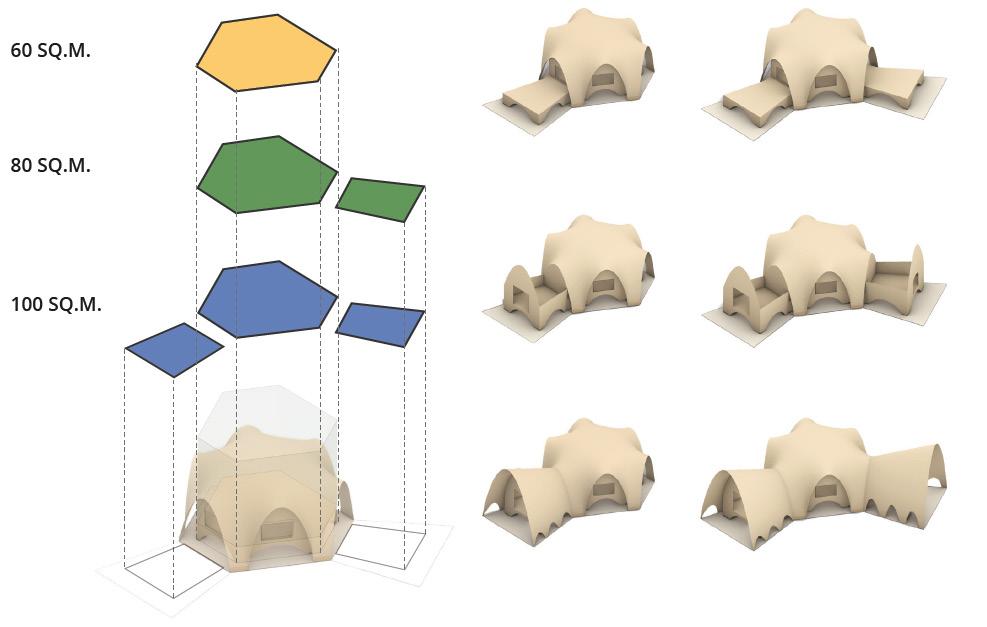
Expansion on Primary Form
The primary shelter featured an outward offset with alternating expansions. Population research showed occupancies ranging from one to six individuals. To standardize for demographic variations while keeping construction areas fixed, three variations of 60 sq.m., 80 sq.m., and 100 sq.m. were introduced. The vaulted expansions adhered to building principles, ensuring cohabitation for humans and non-humans. These structures underwent computational testing for optimal stability under compressive forces, accommodating diverse population needs.

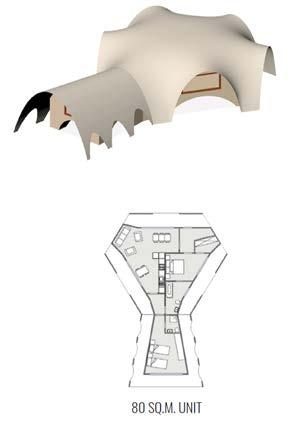
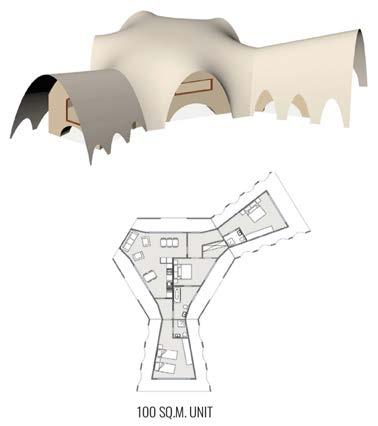
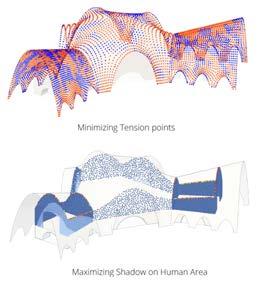
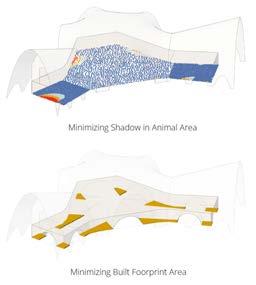
Objectives and experiment for Multi-objective Optimization
The initial objective focuses on a hexagonal dome structure with optimized high compression. Digital simulations using Grasshopper plugins Kangaroo and Karamba3D were employed for form-finding. Solar radiation’s impact on humidity showed an inverse relationship. An algorithm calculated solar occlusions using Grasshopper’s Occlusion component for the shadow objective. The final objective was to limit the foundation’s footprint to less than 20% of the total shelter area.
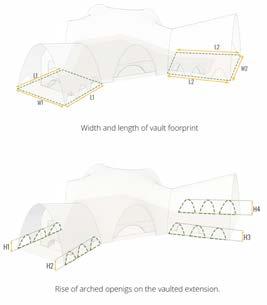
Modification

The areas of variable application were carried forward from the 60.sq.m unit. The tri arches on vaults facilitated the species’ movements on either side of the two vaulted extensions that acquired height variations based on orientation. The plinths also had variations that allowed species’ movements and served as the threshold for their activity of resting and sleeping.

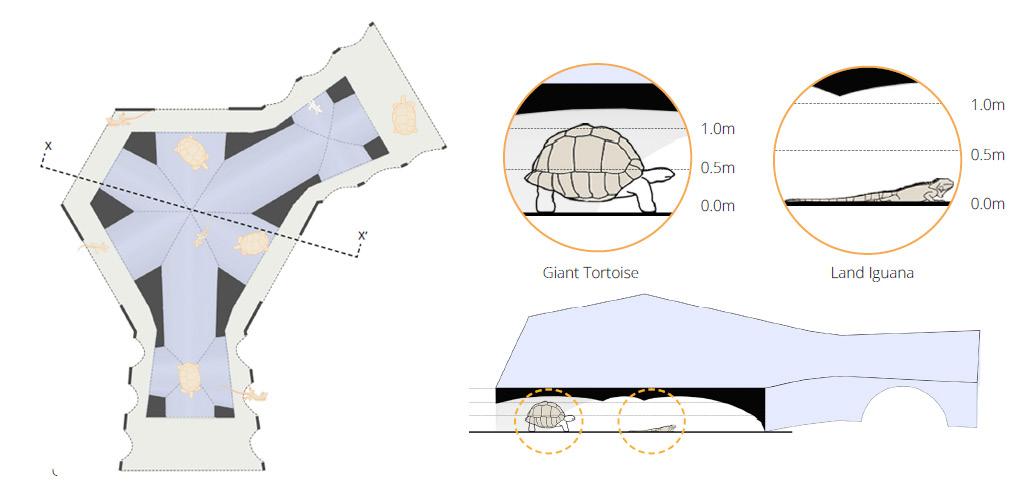
Animal Movement and Habitation
The primary behavioural activities of each species, representing significant influences on their life and survival, were selected for assessment within their designated habitat areas. A thorough study of their morphometric and spatial requirements was conducted to determine the architectural representation to the species and the dimensioning of the allocated space.
The idea of a safe place, environmental comfort, habitability and a sense of ownership were some aspects that were focused on for the species zone in a shared shelter space.
Post Analyses for Species Habitability
The 60 sq.m. phenotype stood out as the optimal solution for minimizing the built footprint. Meanwhile, the final selection of the 80 sq.m. phenotype addressed the average objective. Similarly, the 100 sq.m. phenotype emerged as the best-performing solution for minimizing the built footprint.
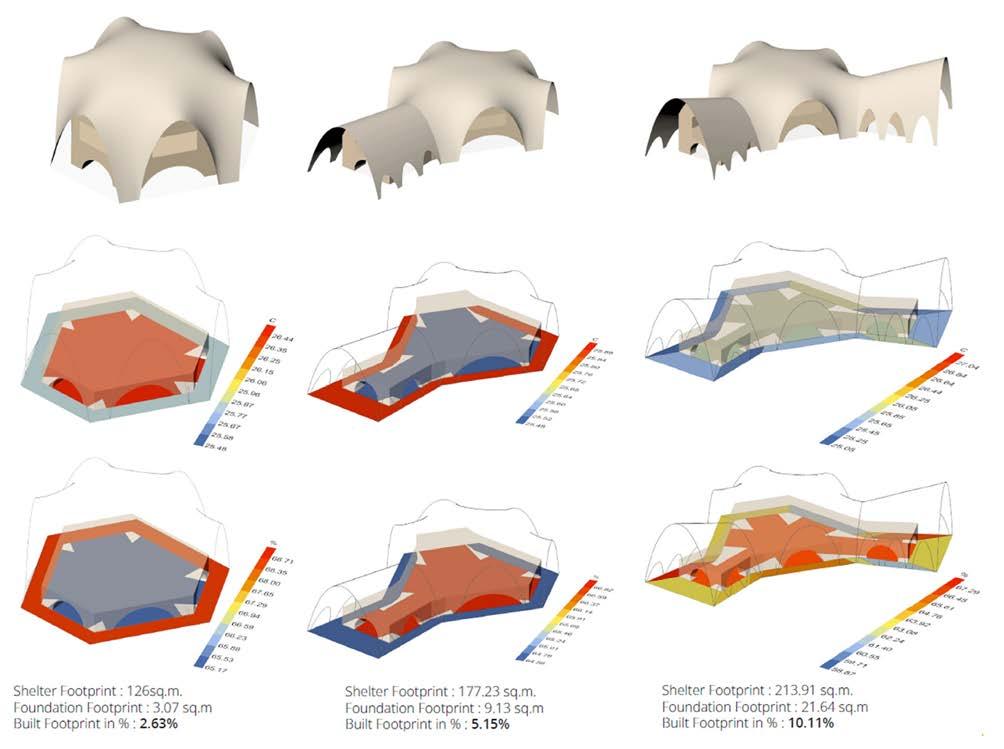

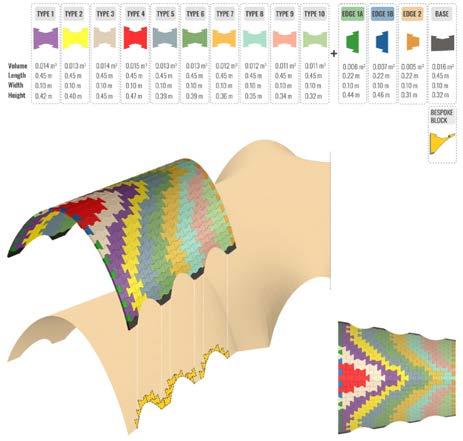 Construction Strategy
Tessellation
Construction Strategy
Tessellation
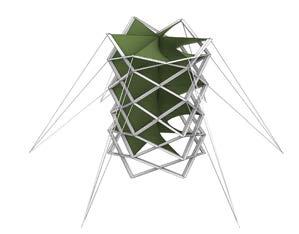
Maximize net surface area

Minimize displacement
Fog Harvesting Tower
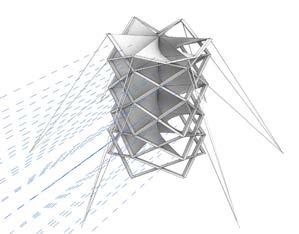
Maximize net surface are facing wind direction
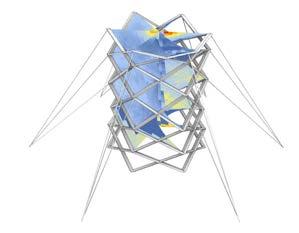
sun radiation on net
In Santa Cruz, rain and fog harvesting offer an alternative water supply method, reducing environmental impacts of road transportation. The experiment, drawing on fog tower strategies, aims to optimize the tower’s structure. Weather conditions in Puerto Ayora indicate maximum wind velocity of 12.4 m/s from the southeast. Morphological changes aim to meet objectives. CFD simulation showed effective wind performance, with southeast winds spiraling through the tower gap at 12.4 m/s. Wind speed remains suitable (1-5 m/s) post-net encounter, preventing mist evaporation before condensation.
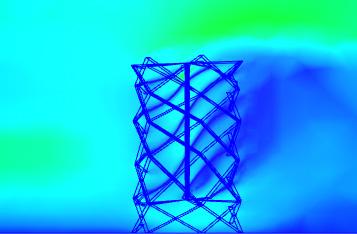

The elevated roadway over the migration corridor incorporates a wind tunnel below to boost wind speed and minimize obstruction, providing a resting space for animals. This design moderates temperature and humidity for animal comfort while serving as a human passageway. Structural optimization involves adjusting the wind tunnel size, impacting both animal space and structural stability, highlighting a significant trade-off in seeking an optimal solution.
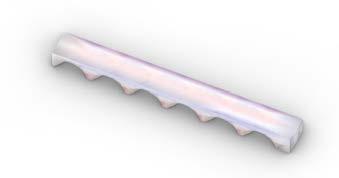
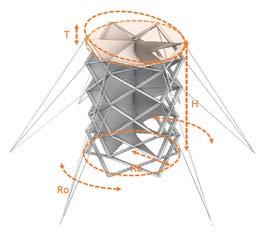
Location for Fog Harvesting Tower
The CFD analysis reveals the pivotal role of wind in transporting fog particles to the net, influencing the efficiency of mist capture. Optimal tower placement requires unobstructed wind exposure while considering proximity to settlements, ponds, and other towers to minimize construction-related carbon footprint.
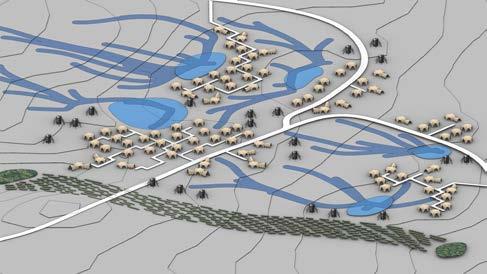




Maximize Pathway Area
Ecological Corridor


Maximize Cactus Growth Zone
CFD Simluation
The experiment constructed a miniature wind tunnel by adjusting terrain features. Modifying the walkway’s width changed the bump’s shape to accommodate cactus planting on a slope. The key objective was to maximize pathway porosity for wind passage. Although increased porosity reduced space for opuntia cactus, the best result balanced effectiveness with overall fitness ranks. Increased shadow from trees affected only sections enclosed by wind channels.

The CFD simulation evaluated terrain performance at the start, middle, and end, with heights ranging from 0.4 to 0.8 meters. The analysis revealed increased wind velocity on terrain levels 1 and 2. The terrain’s porosity, creating gaps acting as small wind tunnels, effectively concentrated air into a single gap.


Section diagram illustrating the comprehensive settlement system.
Minimize Tree Shadow On Catus Terrain CFD analysis of beginning terrain at 2m level CFD analysis of beginning terrain (section)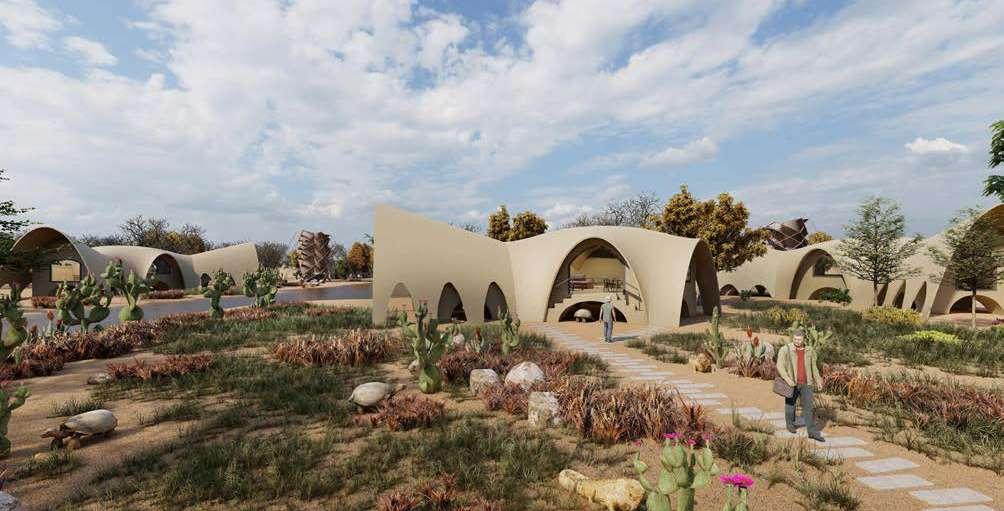


rapas.teparaksa@gmail.com (+44) 7769065875 | (+66) 891518615
