Nasrani Karolina Sudarmojo
INTERIOR DESIGN PORTFOLIO
Nasrani Karolina Sudarmojo
November 16th, 1998
Ranisudarmojo@gmail.com
Depok, Jawa Barat
Nasrani Sudarmojo
Nasrani Sudarmojo
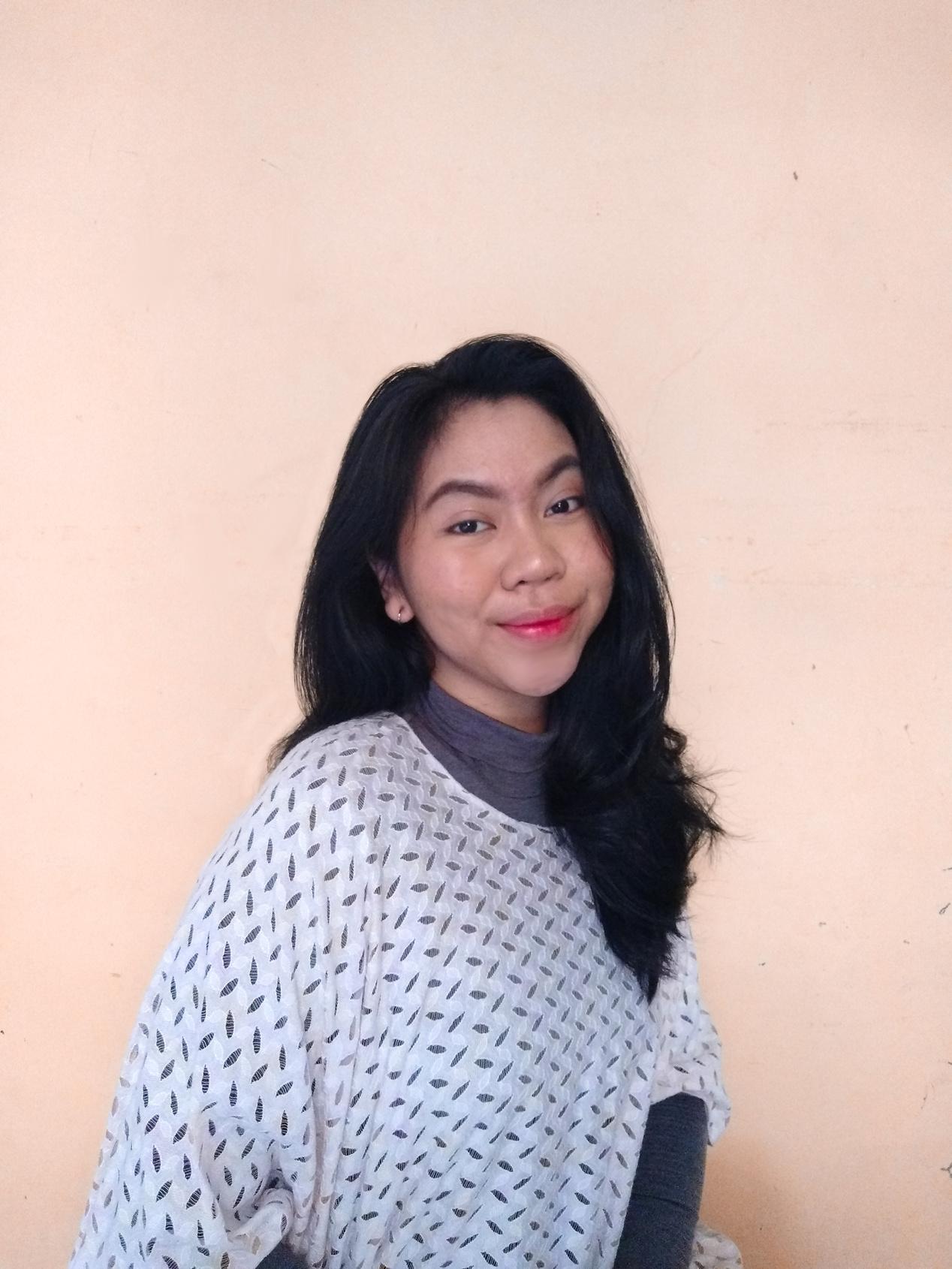
I am a junior interior designer who enjoys the process of finding creative ideas in working on the design process. This idea search process is applied in the ability to design a 3D perspective that will be brought to a realistic rendering process.
In addition to the ability to process space and produce good design, I am also good at communication and work well in a group This was manifested in my experience joining organizational groups during the college period.
EDUCATION
BINUS University, School of Design
Bachelor of Design, Interior Design.
EXPERIENCE
HighStreet Studio
Junior Interior Designer (Internship Program)
Project: Residential, Pulomas House
Developed the interior design on the 1st and 2nd floors of the house.
Presented the final design through 3D rendering.
Project: Residential, Kebayoran House
Handled the design for the master bedroom and bathroom area
Visualized the interior render for presentation purposes.
Project: Commercial, Bijin Nabe
Customized the interior and furniture design for the VIP room area.
Assembled lists and samples from material suppliers.
Project: Hospitality, Platinum Hotel
Revised the latest design updates on public and semi-public areas of the hotel
Proposed design of the building’s façade and represented it through 3D renders.
Freelance Interior Design
Junior Interior Designer
Project: Residential, Summarecon House
Arranged furniture layout and design development for kitchen, dining, and minibar area.
Created 3D perspective of the included area.
Delivered the design results through the image renders.
Maison Dekor Indo
Junior Interior Designer
Project: Office, CDE Office
Conceptualized the design mood board.
Designed the interior for the lobby, COO, and CFO area of the office.
Finalized the design proposal through 3D render.
Project: Retail, Marhen J. Senayan City
Customized the 3D design and renders for presentation purposes.
Assisted the material selection process
Project: Residential, Party Room Lampung
Redesigned the interior and façade area of the room.
Developed the shop drawing for the project.
SKILLS
Technical Language
AutoCAD
Corona Renderer SketchUp Vray renderer
Indonesian English
3Ds Max Photoshop
CONTENT
e s i d e n t i a l
SUMMARECON HOUSE
Personal
Project - 2021
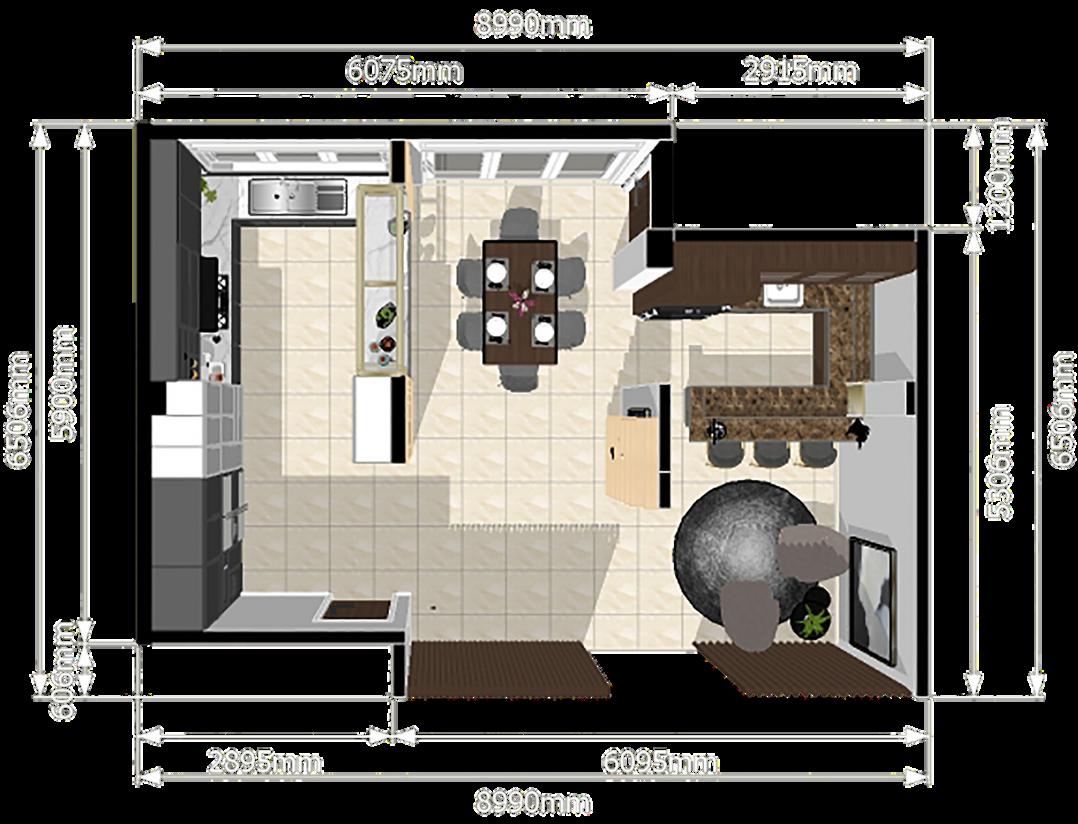
The client is a family of six that request an open circulation design through the dining and kitchen area. Another specific design brief that was asked is adding a minibar facility and a small sitting area near it.
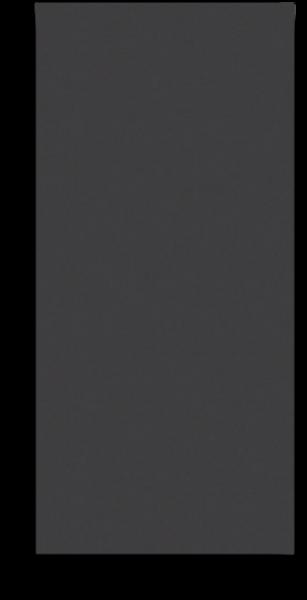
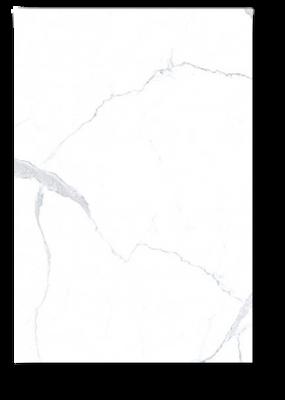
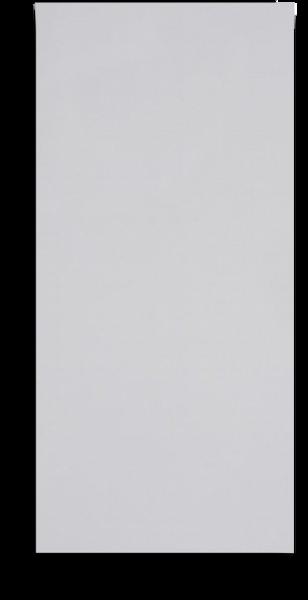
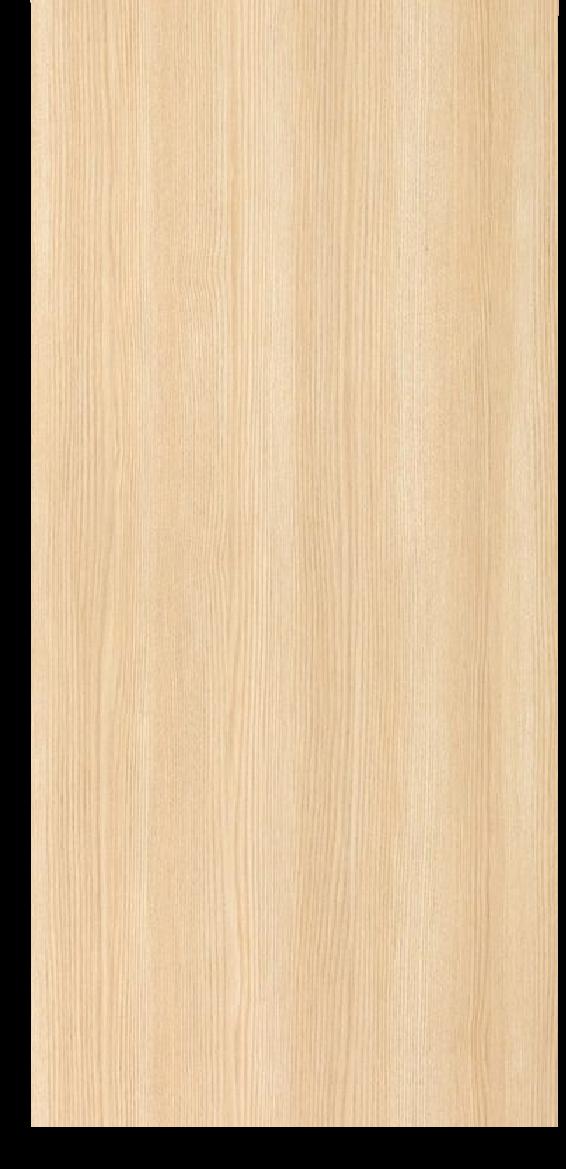
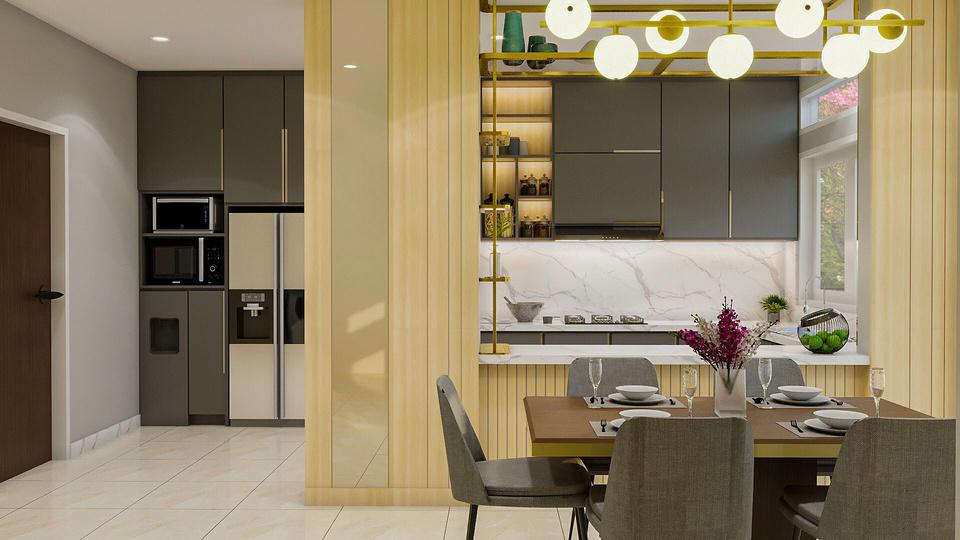
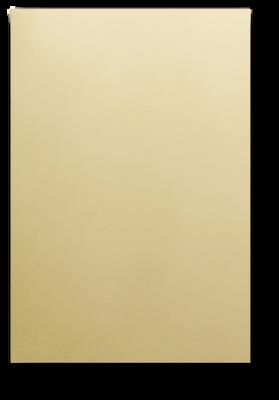

1.Wood Grain HPL Doff Finish | 2.Dark
Grey HPL Doff Finish | 3. Ligh Grey HPL
Doff Finish | 4 Alcantara Homogenous Tile
Polished Finish | 5.Mirror Gold HPL Gloss
Finish
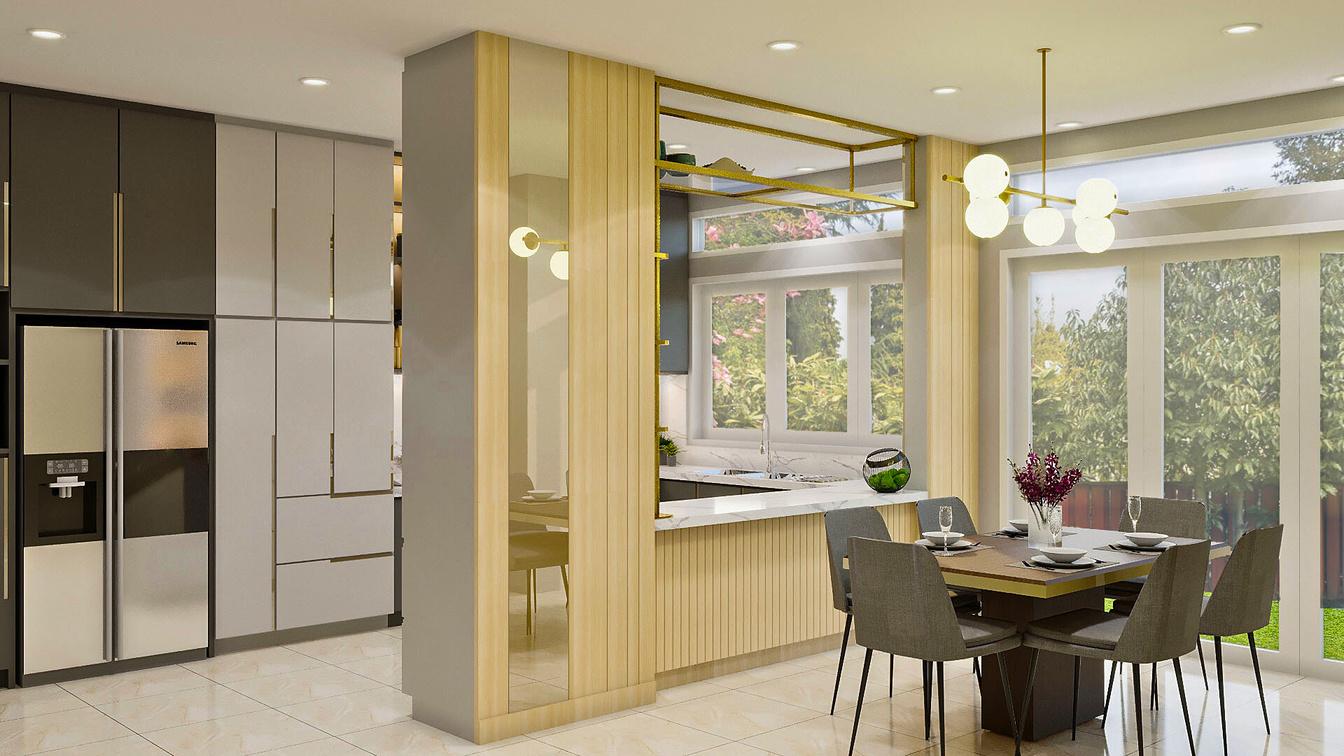
The layout concept that is used is an open circulation style which is reflected in a simple island table that is used to separate the kitchen and dining area. The design style is combining a modern and natural style that is reflected in the pattern and the used material.
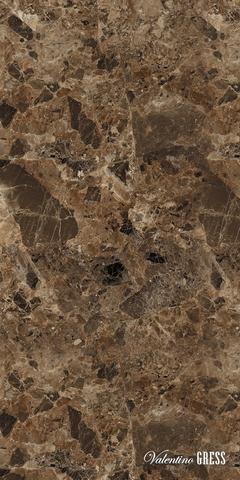
Homogenous TileLondon Brown ex. Valentino Gress
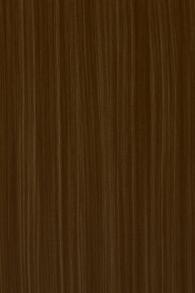
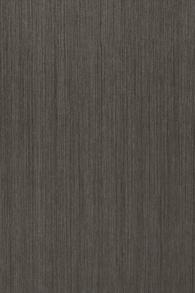

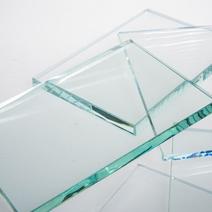
HPL ex. Taco - Aburn
Oak Bark TH 118 AA
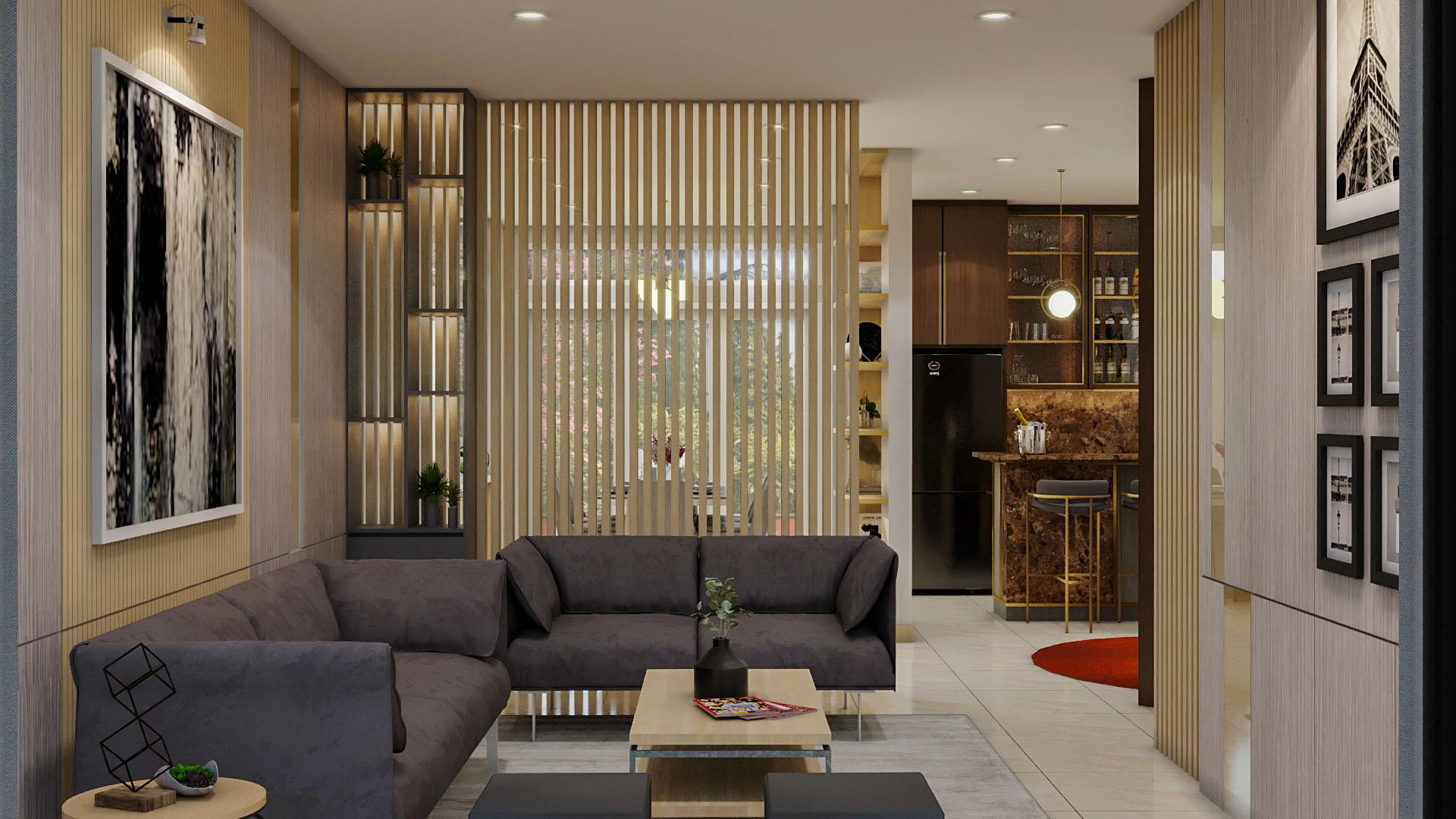
HPL ex Taco - Brown
Finelines TH 155 AA
HPL ex. Taco - Gold
Mirror Q 8005 MR
Clear Glass ex. Himalaya Glass
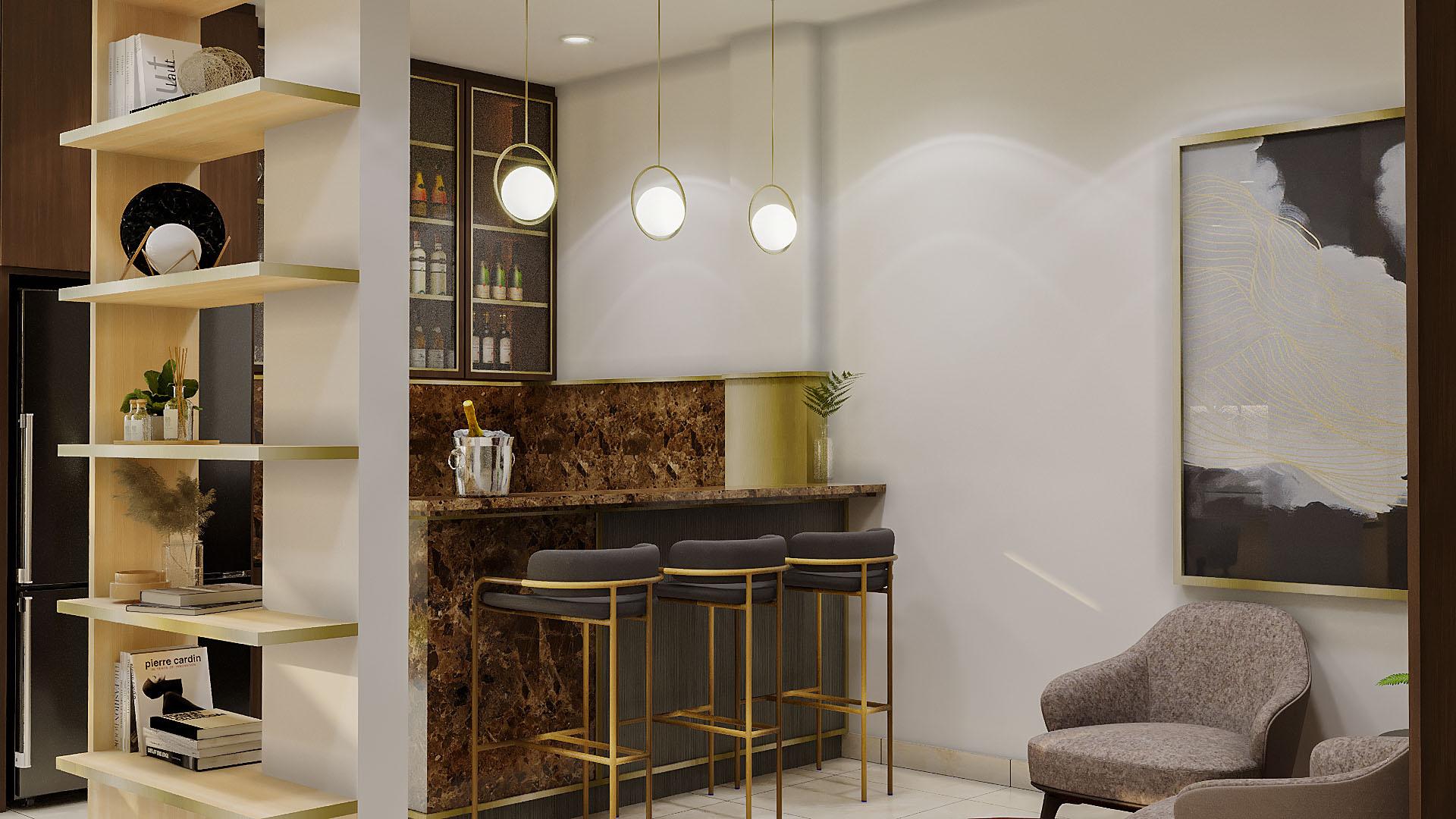
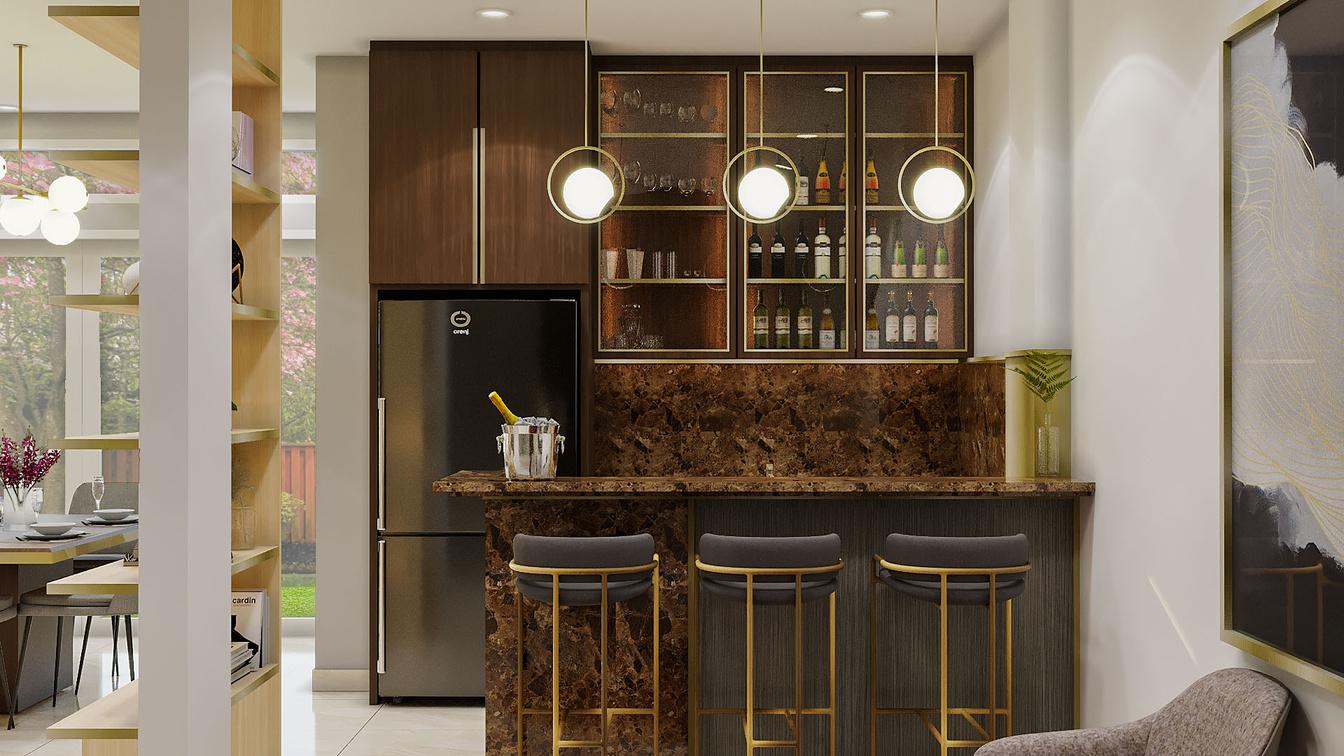
In contrary to the light natural vibe that is applied in the dining area, the minibar aims to represent a bolder and elegant atmosphere by using a brown homogenous tile and a dark wood grains pattern that is combined with a gold list accent.
R e s i d e n t i a l
KEBAYORAN HOUSE
Proposed Design
Internship Project, HighStreet Studio - 2021
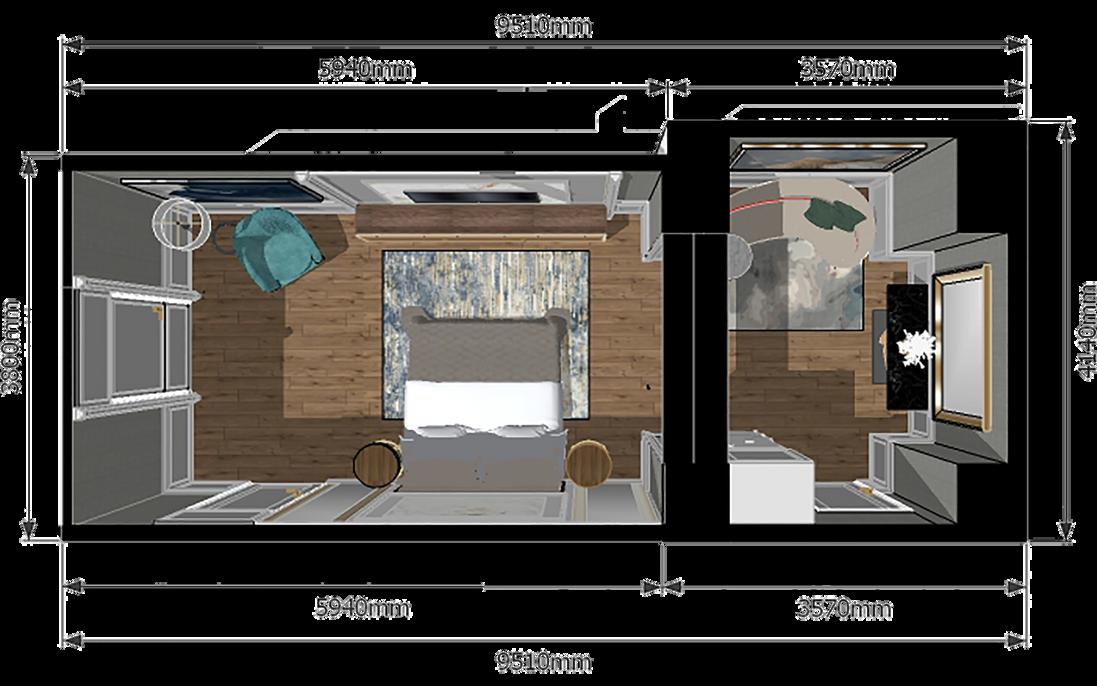
This residential project is located in a multipurpose highrise building. The client asks for a modern classic design that provides tv area and a small lounge inside the master bedroom.
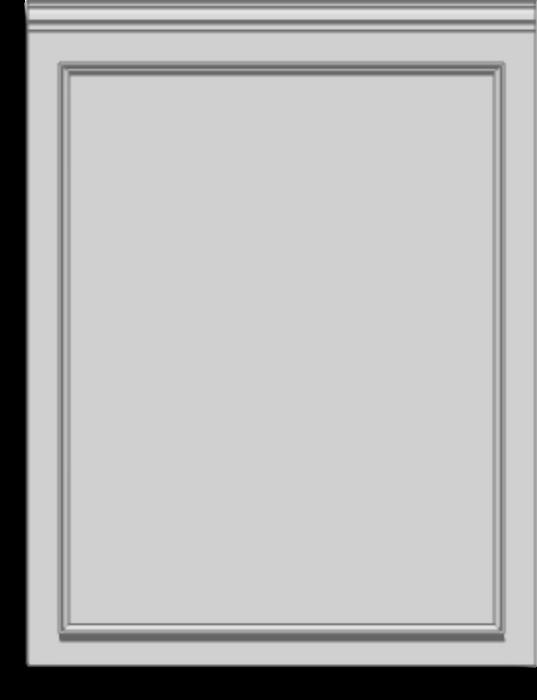
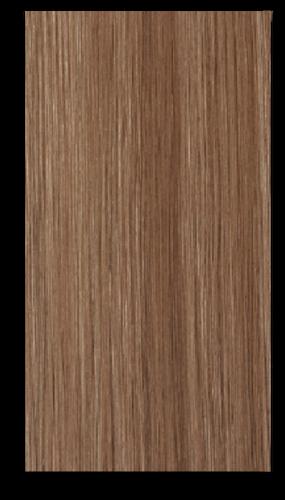
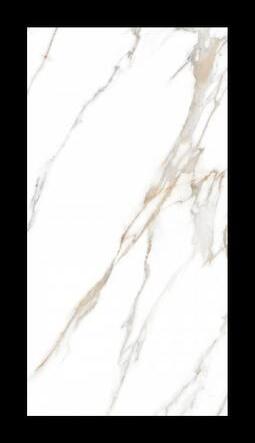
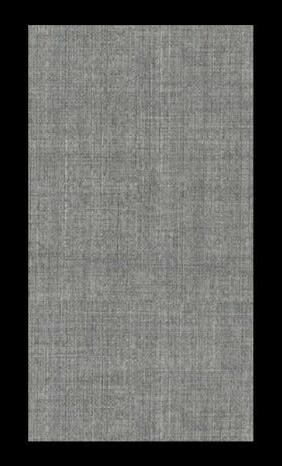
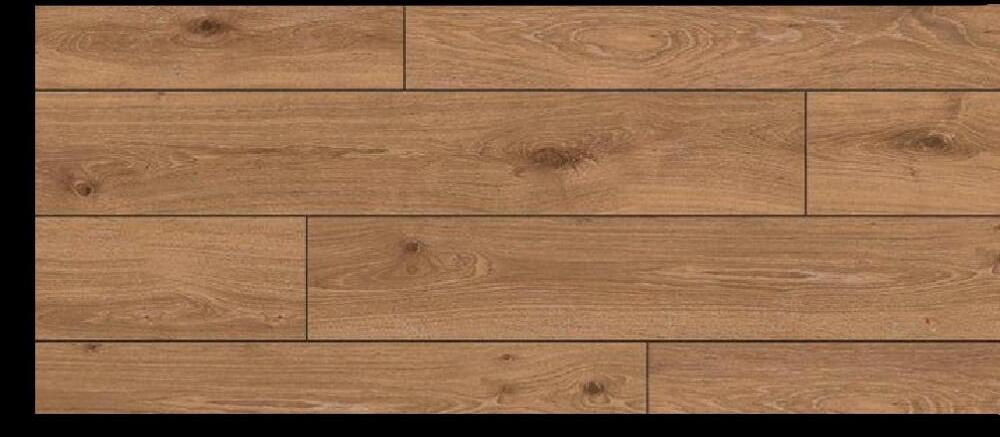
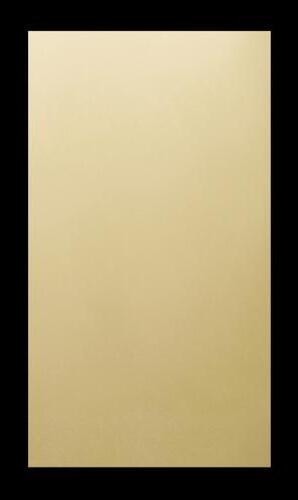
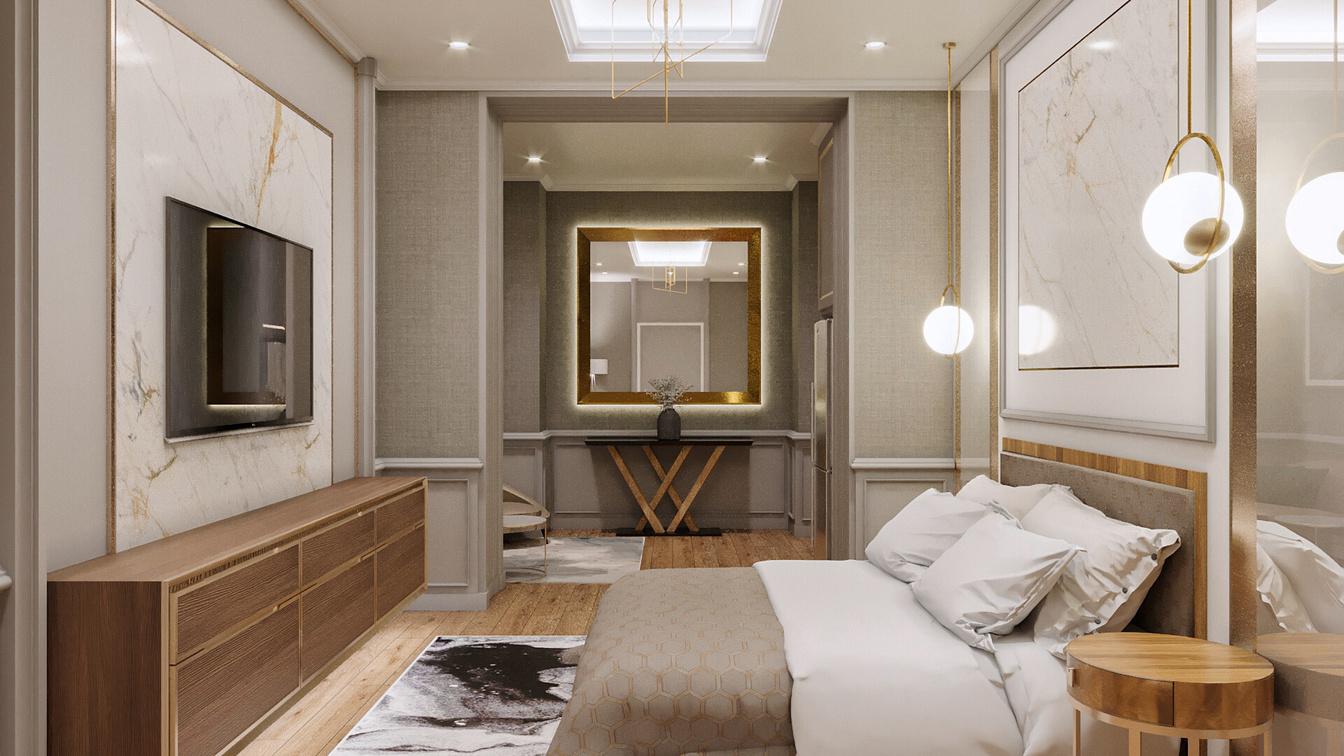
The long shape of this master bedroom layout affects the selected furniture layout, wherein the chosen layout arrangement is to locate the lounge in a separate area from the bed. The lounge area provides a daybed sofa, side table, and refrigerator
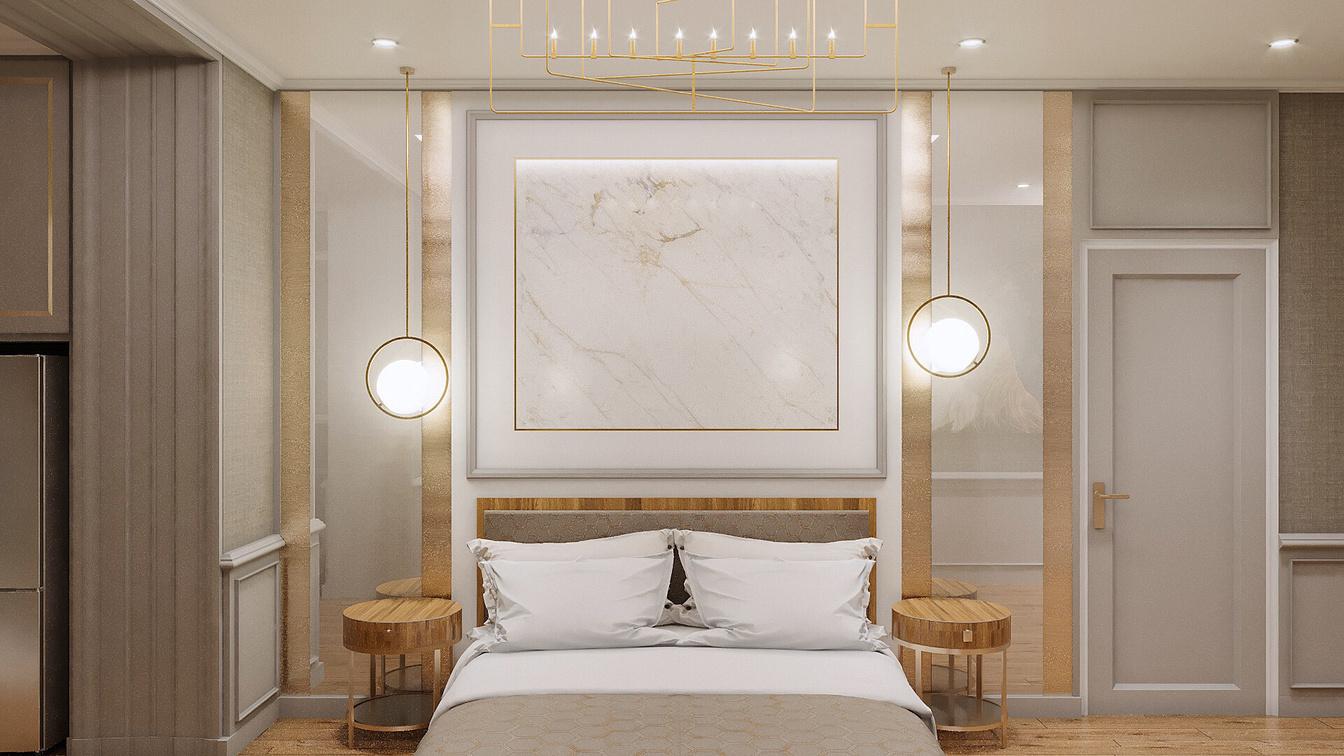
The used material in this project is chosen to represent modern and classic styles. This can be seen in the design results that combine a classic wall panel with a modern gold mirror in the backdrop of the bed area.
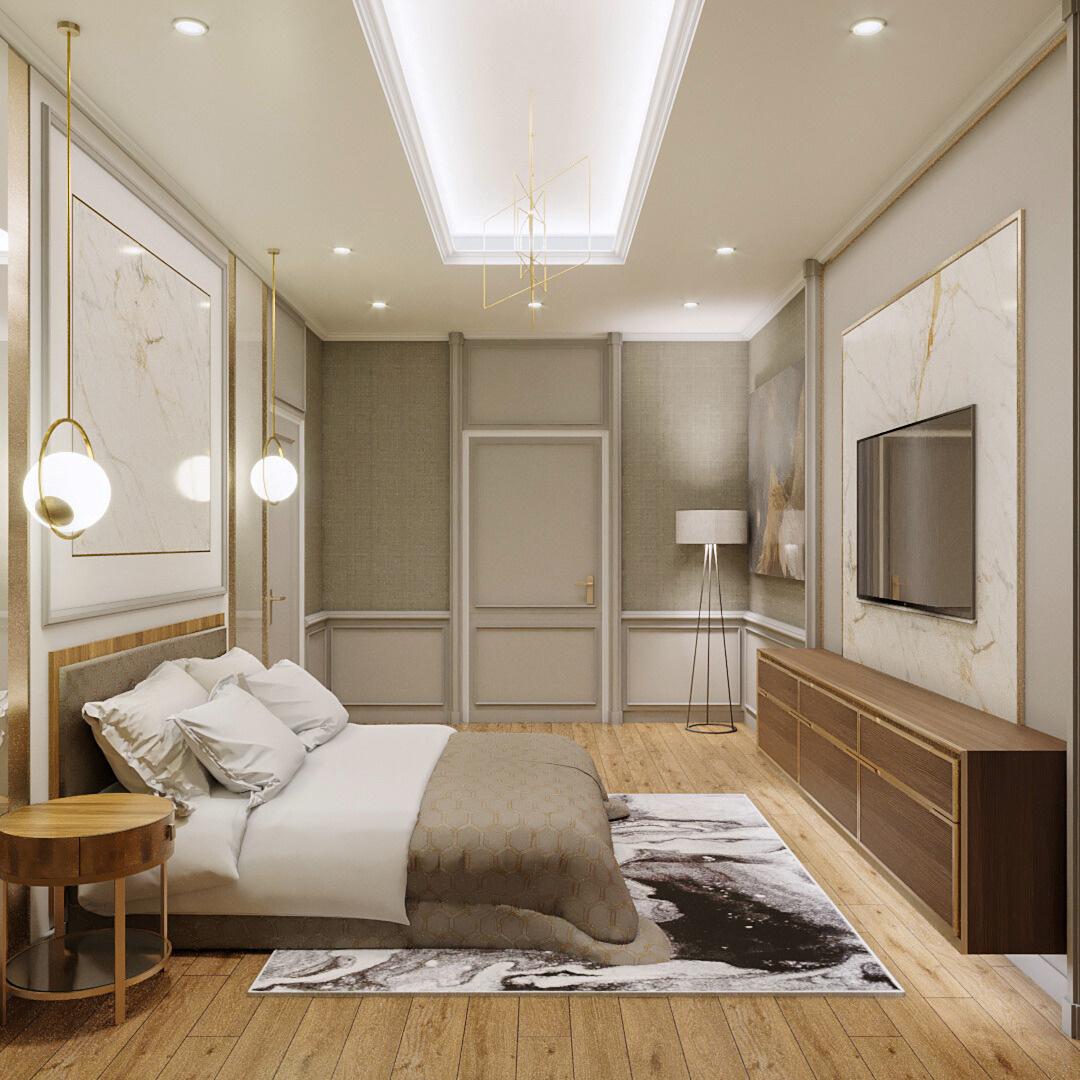
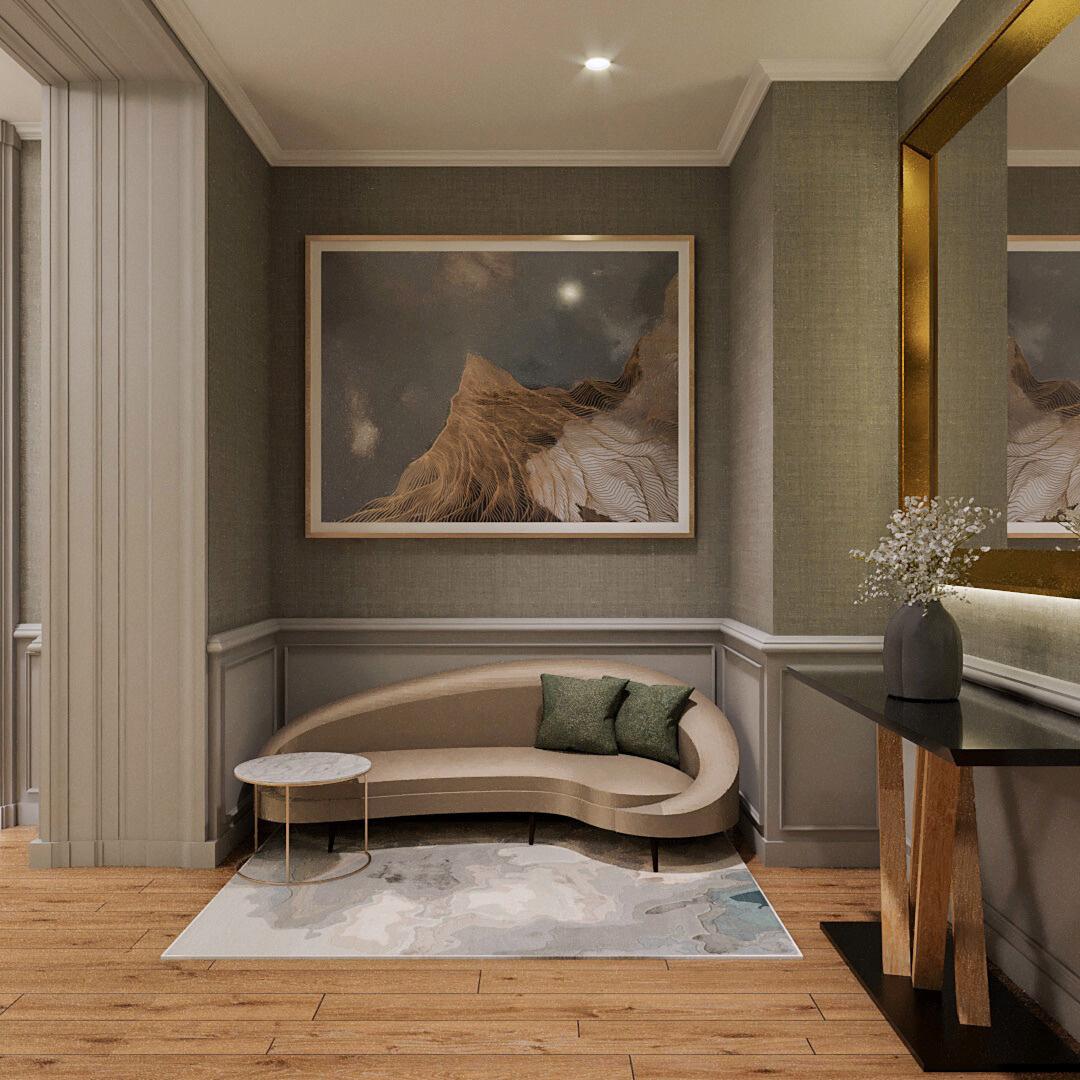
R e s i d e n t i a l
PARTY ROOM LAMPUNG
Proposed Design
Maison Dekor Indo - 2022
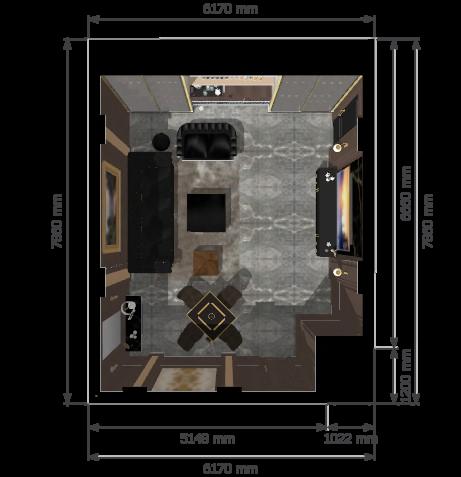
Party House is a residential project in which the client wants to create a room dedicated to a gathering event they usually held. The room is located separately from the main building of the house and the design concept is to bring a classic style with a manly touch
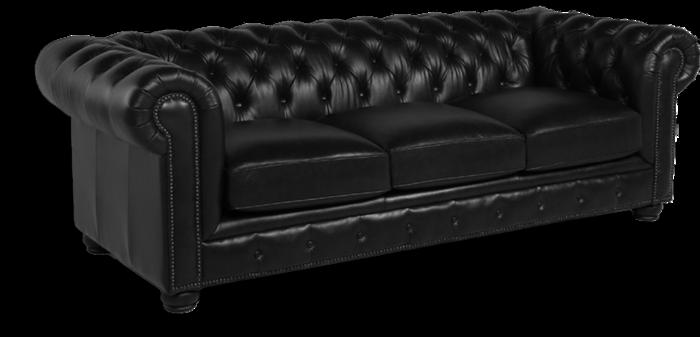
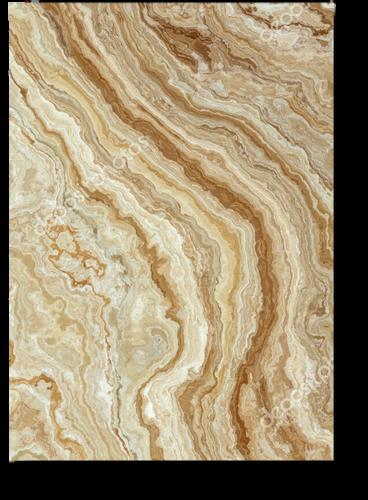
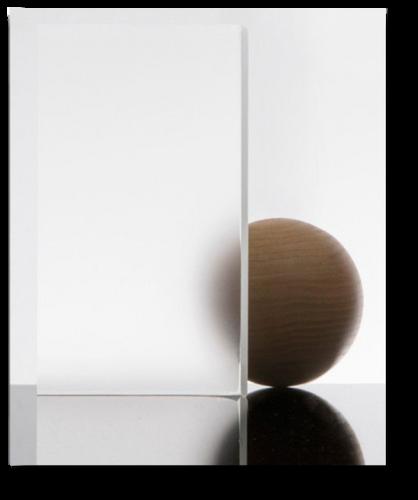


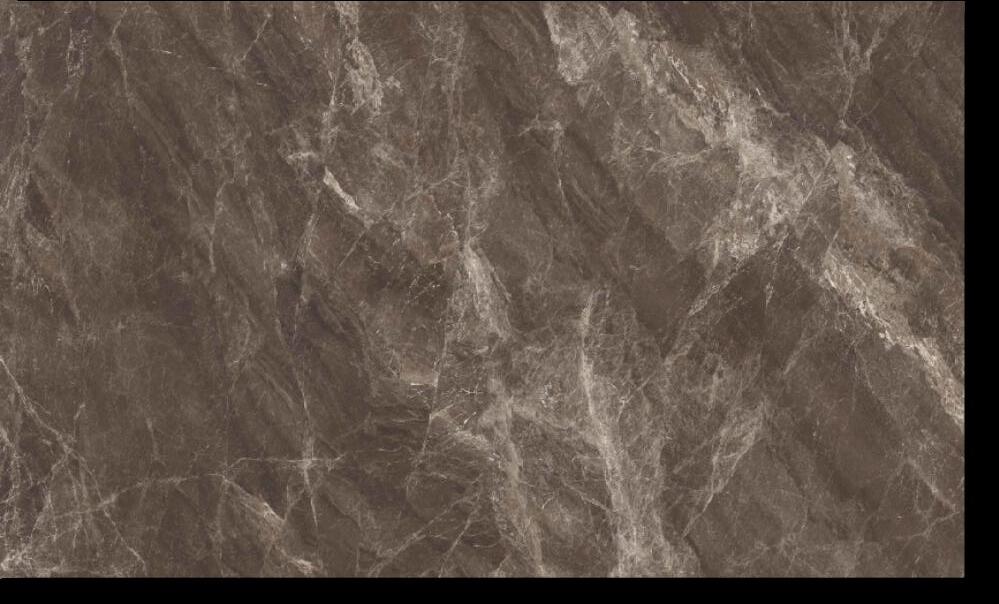
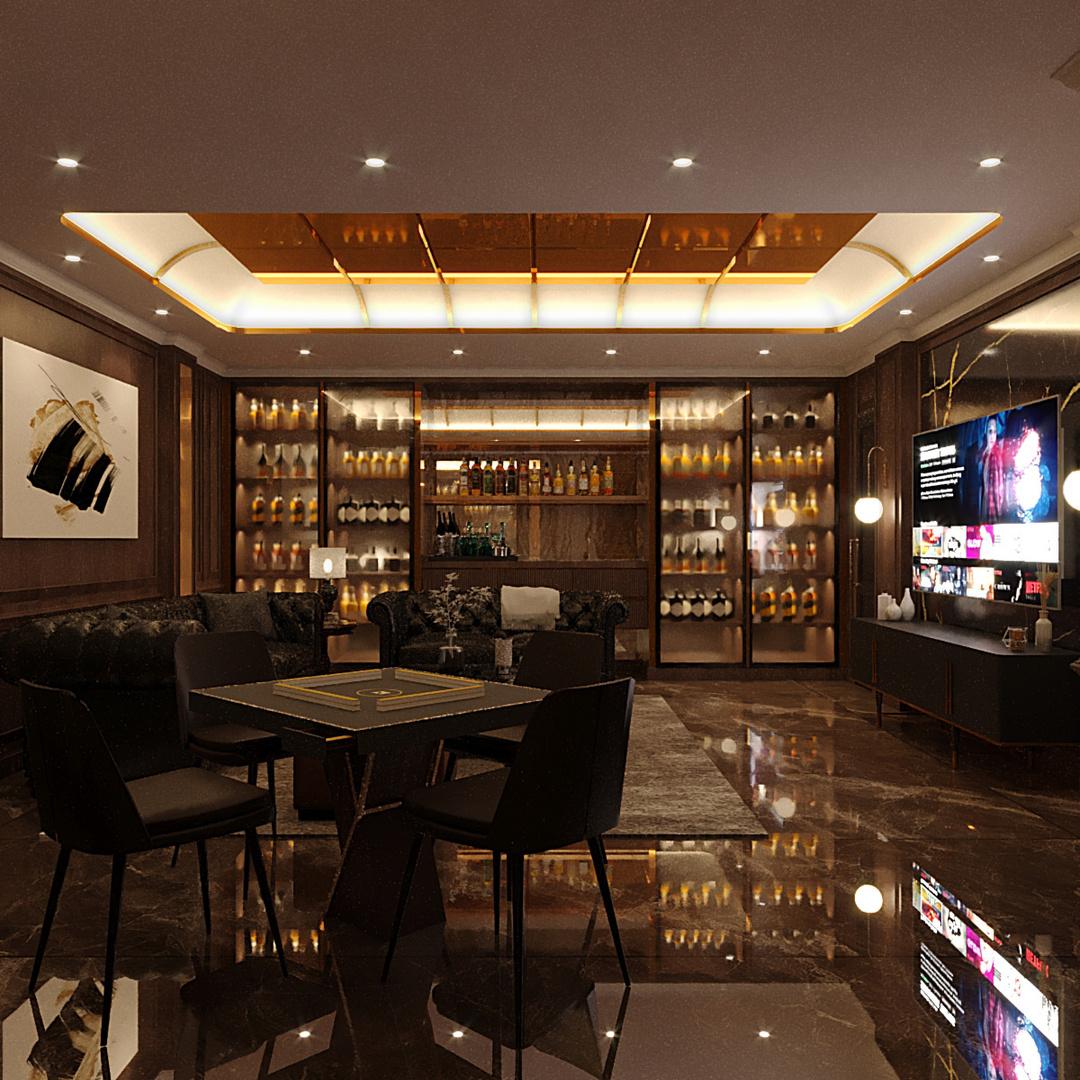
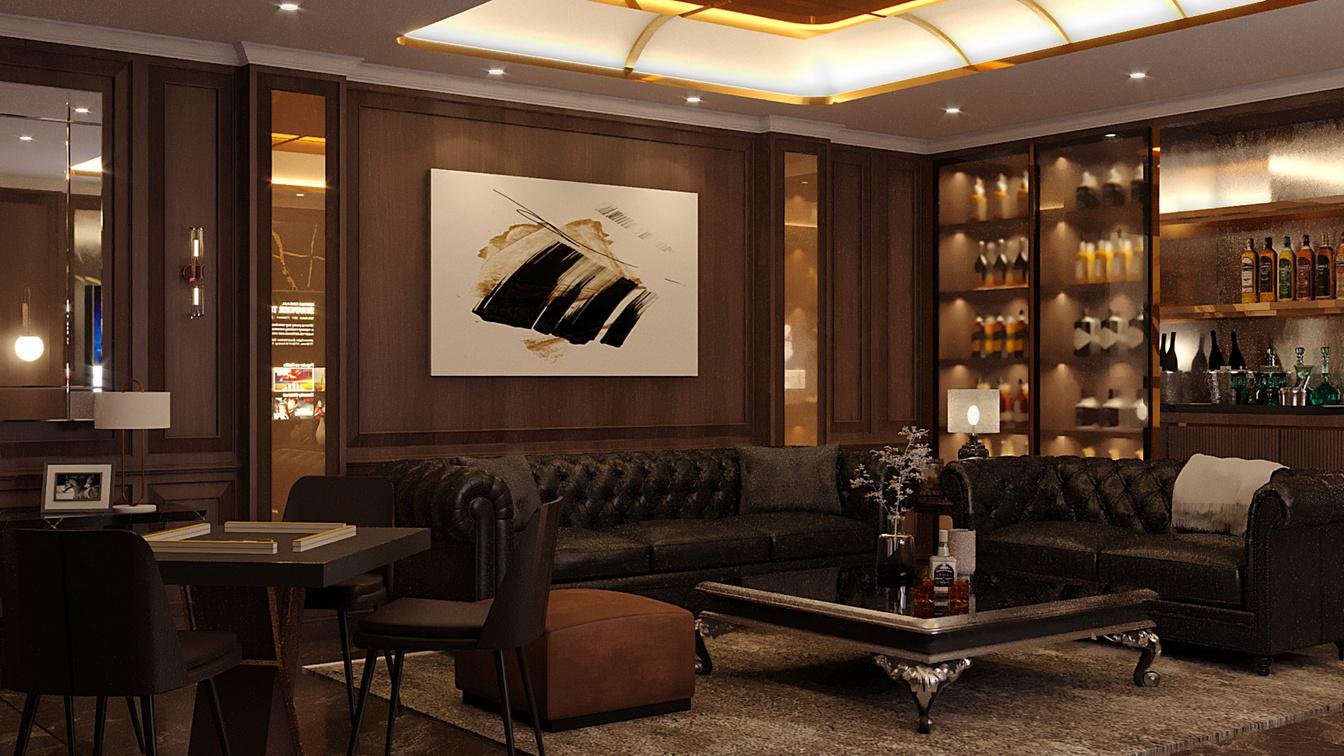
One of the main focuses in designing this project is to fulfill the client's needs for wine storage due to their hobby of collecting wine. This needs then applied in design, where the custom-designed wine storage takes place on the wall right across the entrance door This is decided to also make the wine storage become the main point of the room
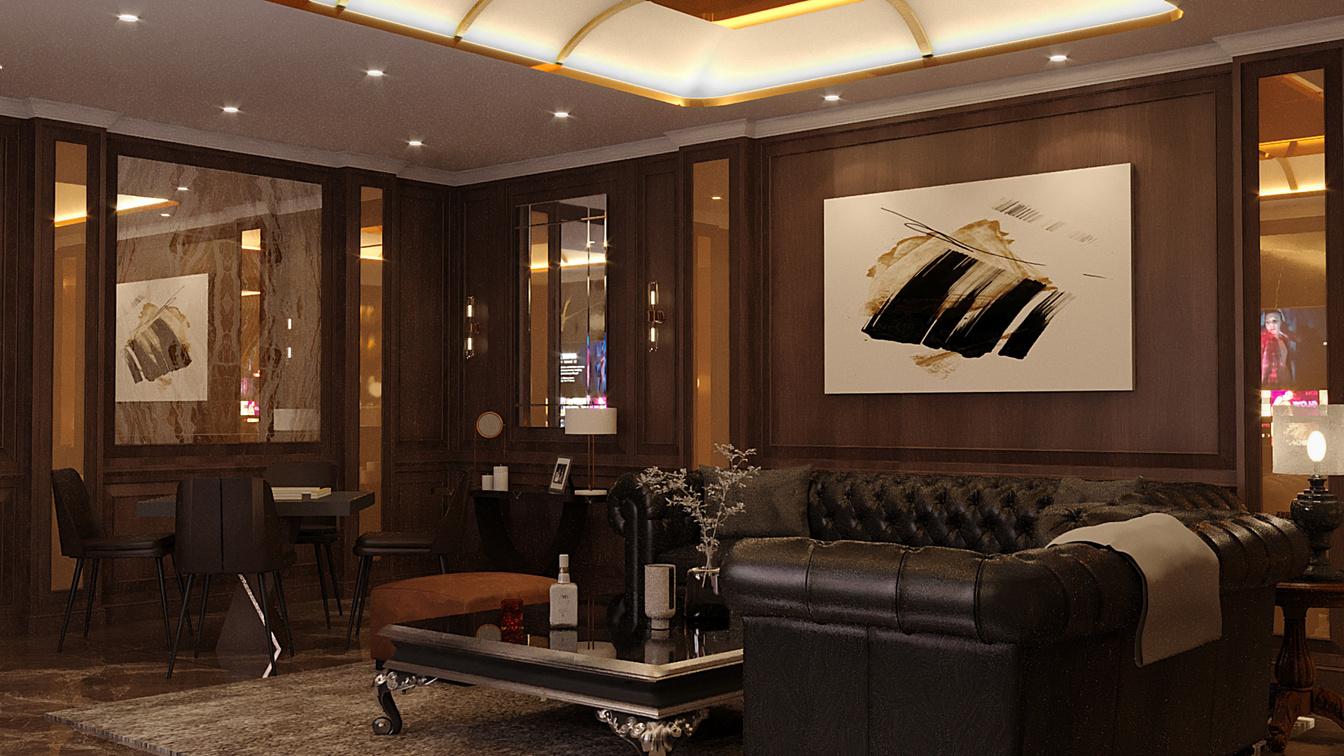
The application of the classic concept that was chosen can be easily seen in the whole design, especially on the black leather chesterfield sofa that was chosen to emphasize the classic look. Furthermore, the color selection that applied for this project was used to accentuate the manly vibe that the client demands
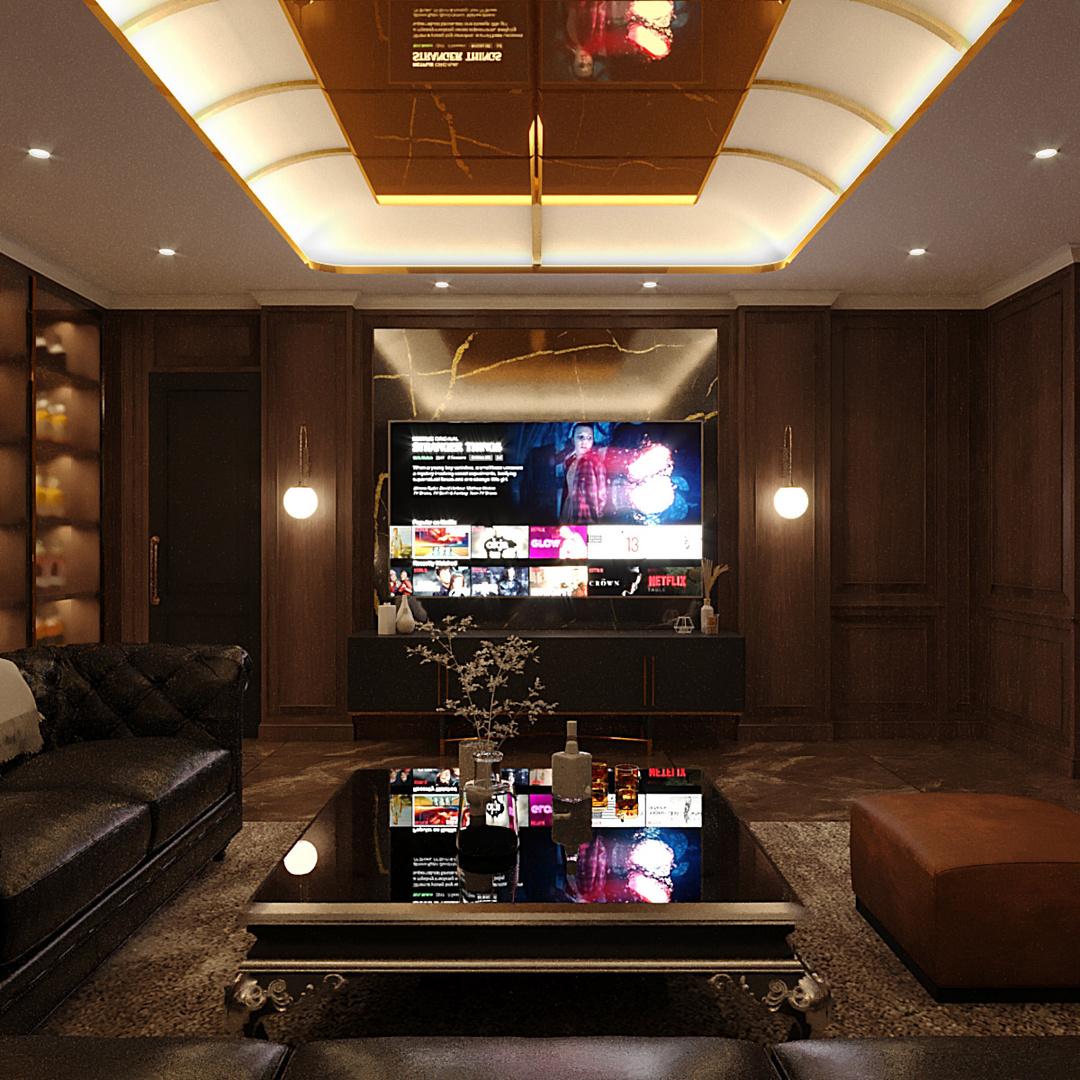
Bijin Nabe VIP Room
Proposed Design Internship Project, HighStreet Studio - 2021
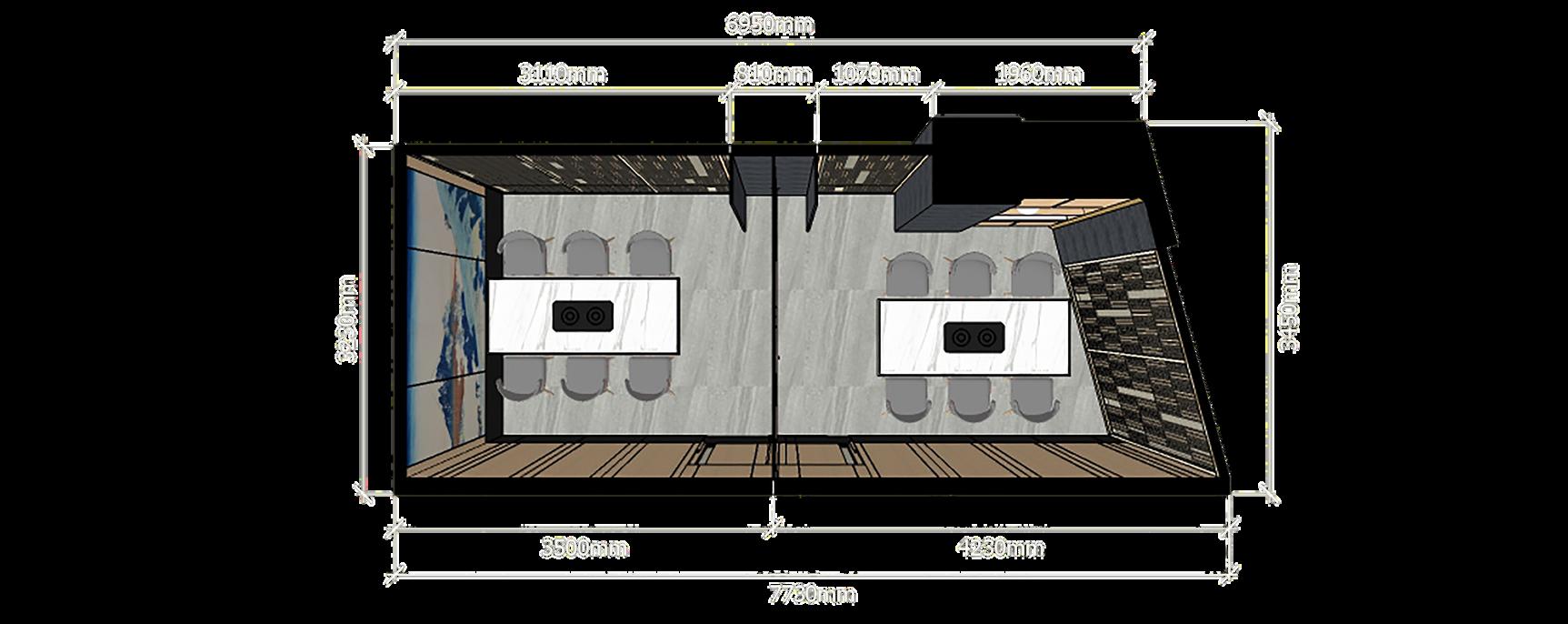
This project is for a Japanese restaurants located in one of the malls in South Jakarta. The design area I worked on included 2 VIP rooms that had adjoining positions and were behind the restaurant's front desk
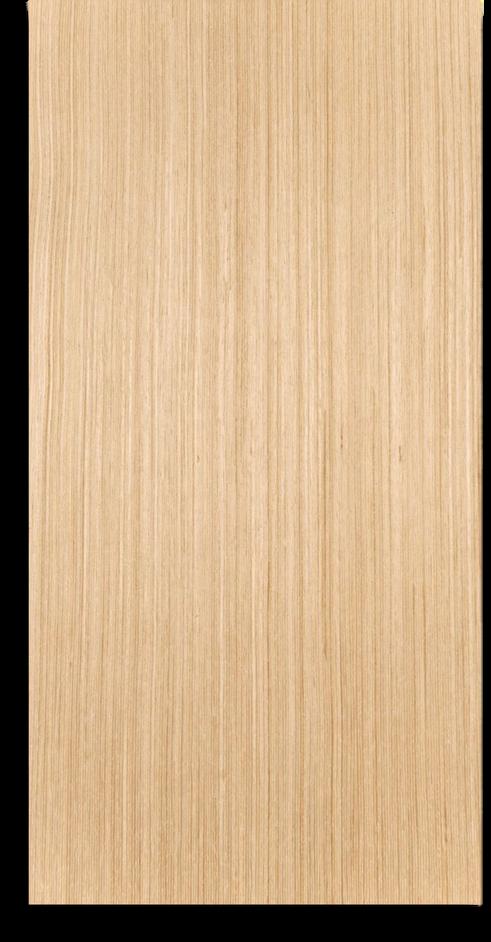
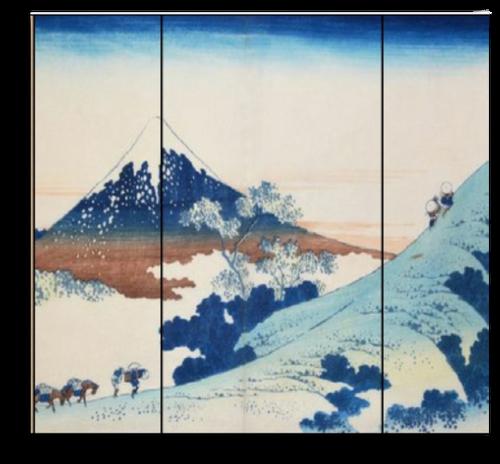
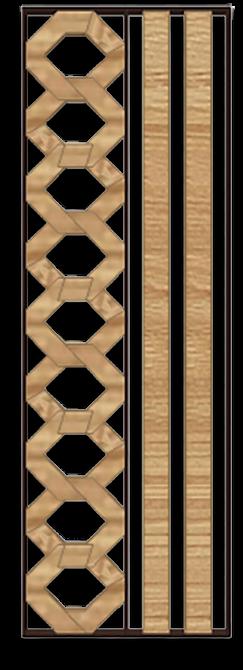
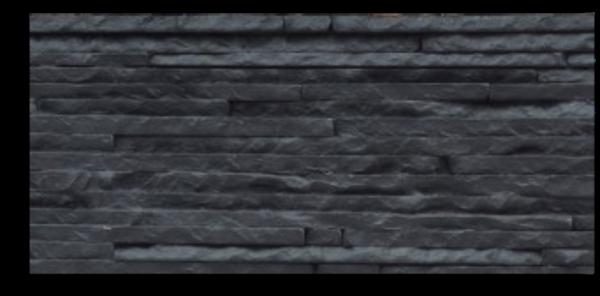
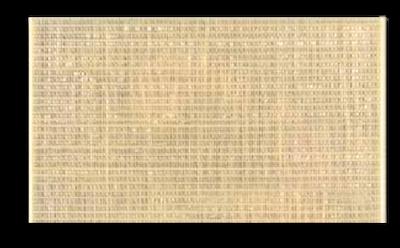
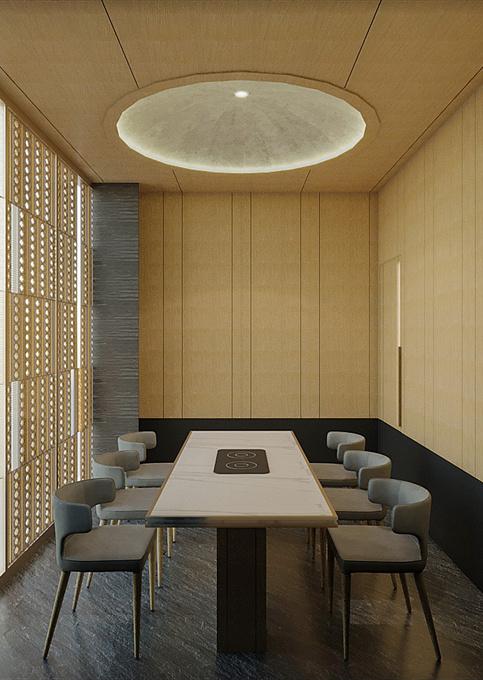
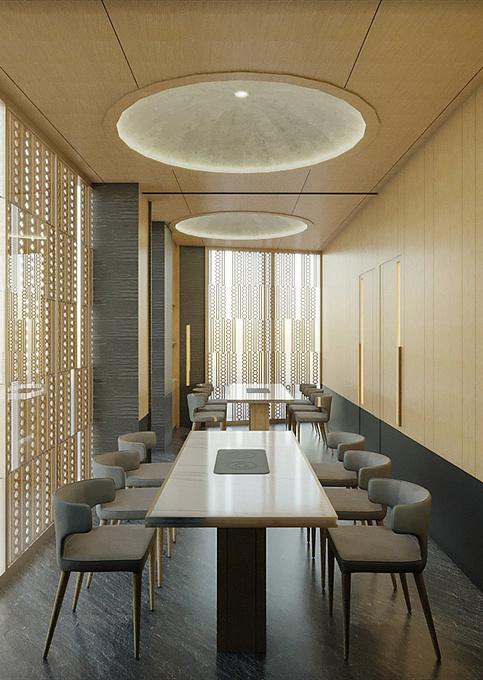
The first room has only a one-sided glass wall in front of the entrance door, and the side walls are designed in a simple yet modern and influenced by the Japanese zen style.
The two rooms provide a connecting door in between, where when the connecting door is opened, the guests can see directly to the other room and face through the glass wall that is covered with a customized panel divider layered with a fabric mesh laminated glass
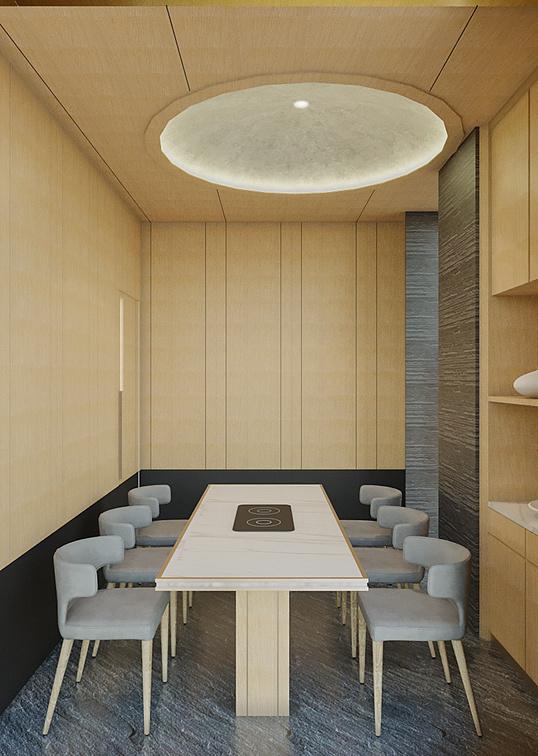
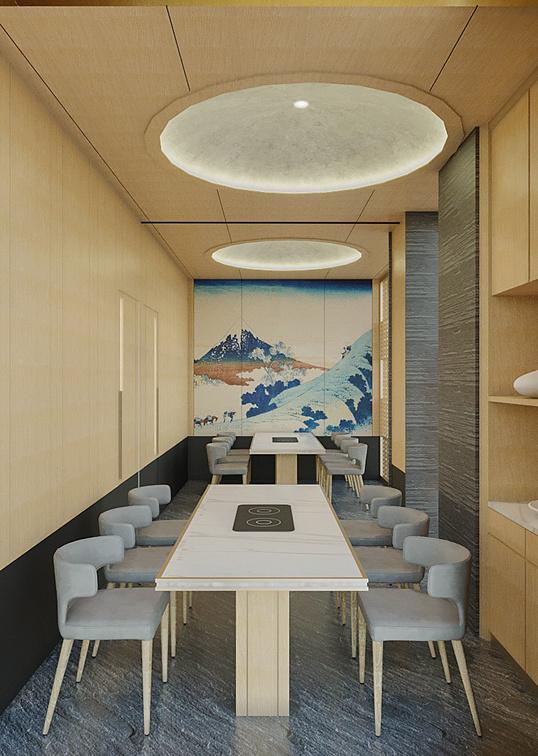
The second room has a more open area with two sides of glass walls. These walls are also covered with customized panel dividers layered with a fabric mesh laminated glass.
The room is smaller than the other because there is a column located near the glass wall of this room To deceive the position of the column, the in-between area is designed with a built-in cabinet.
If the connecting door between the rooms is open, guests in this room will have a direct look at an accent wall in the next room that is designed with a customized printing wallpaper with a small lining as an accent.
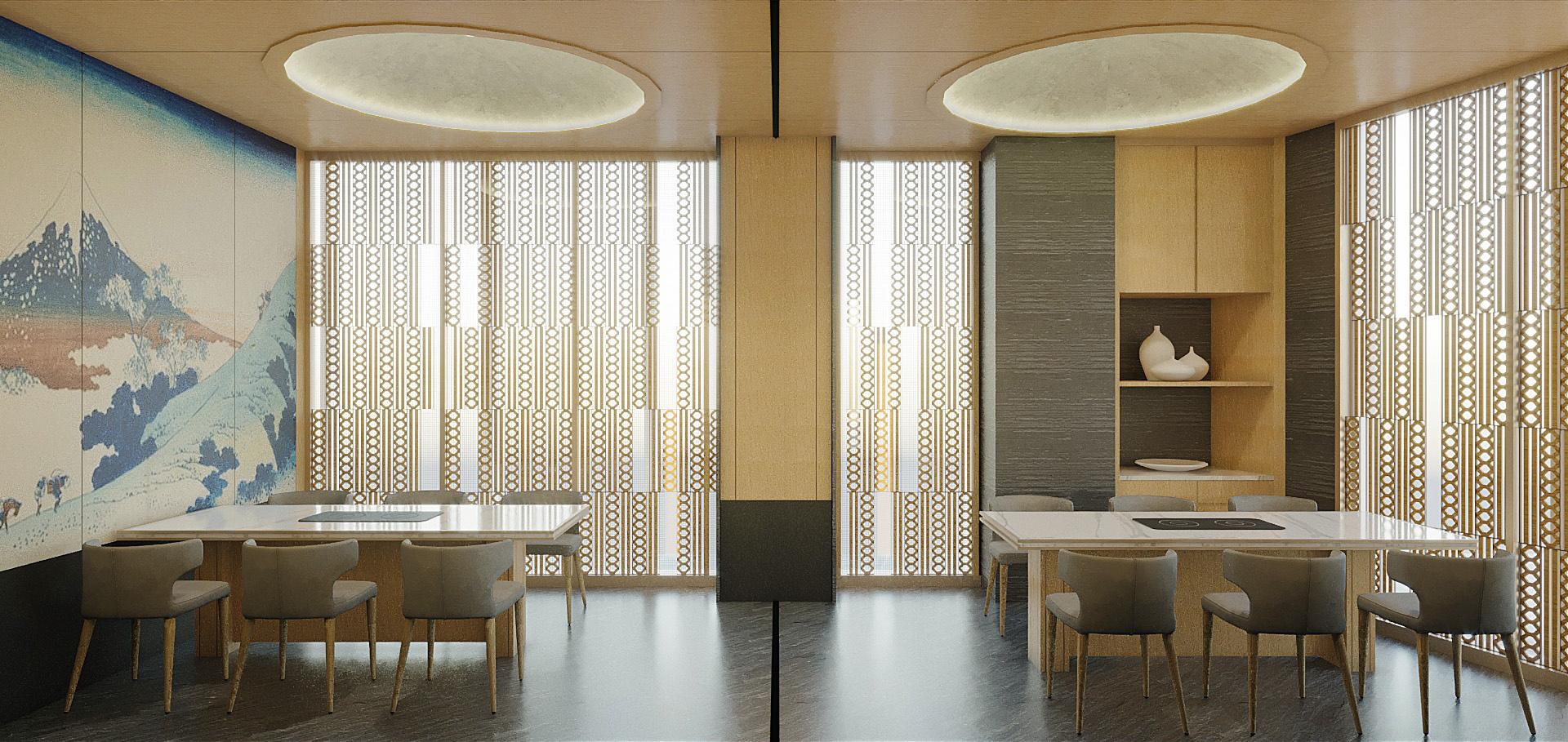

f f i c e
OOFFICE 1
College Project - 2019
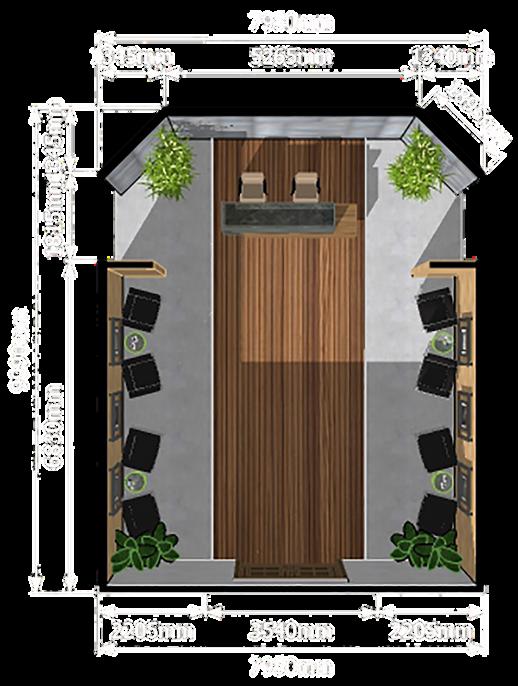
This design project took a client sample from a company engaged in the property sector. The company has the vision to bring a green and environmentally friendly atmosphere to its work area. On that basis, the concept raised in this design leads to an industrial naturalist style that is applied to the materials and furniture used.
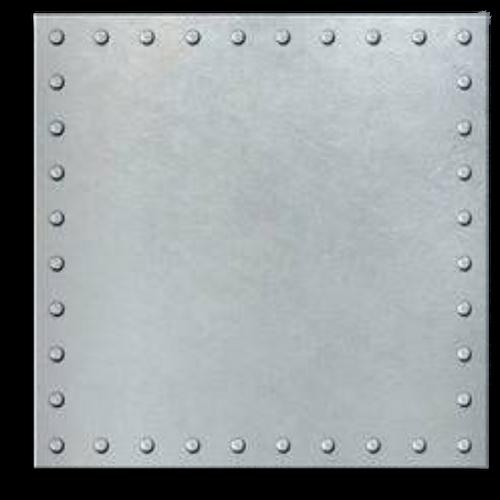
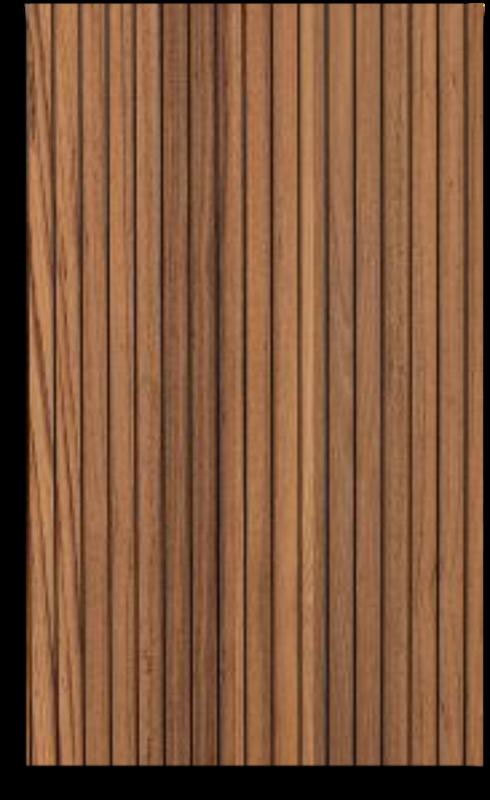
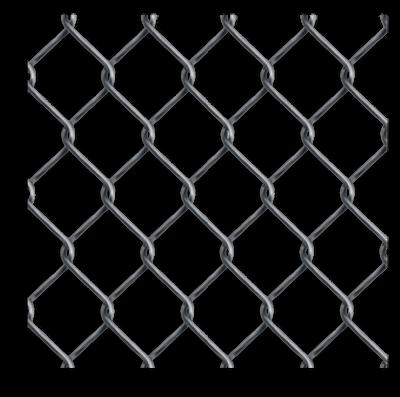

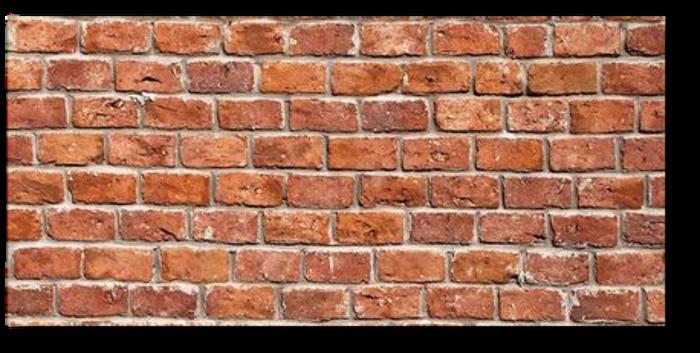
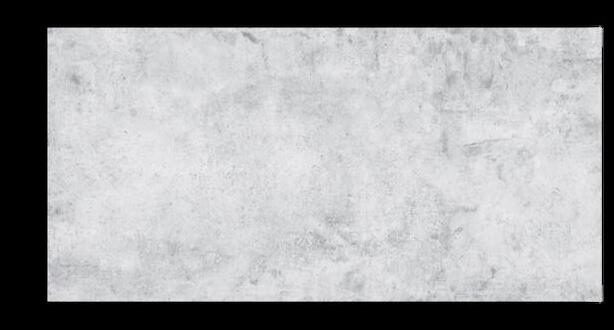
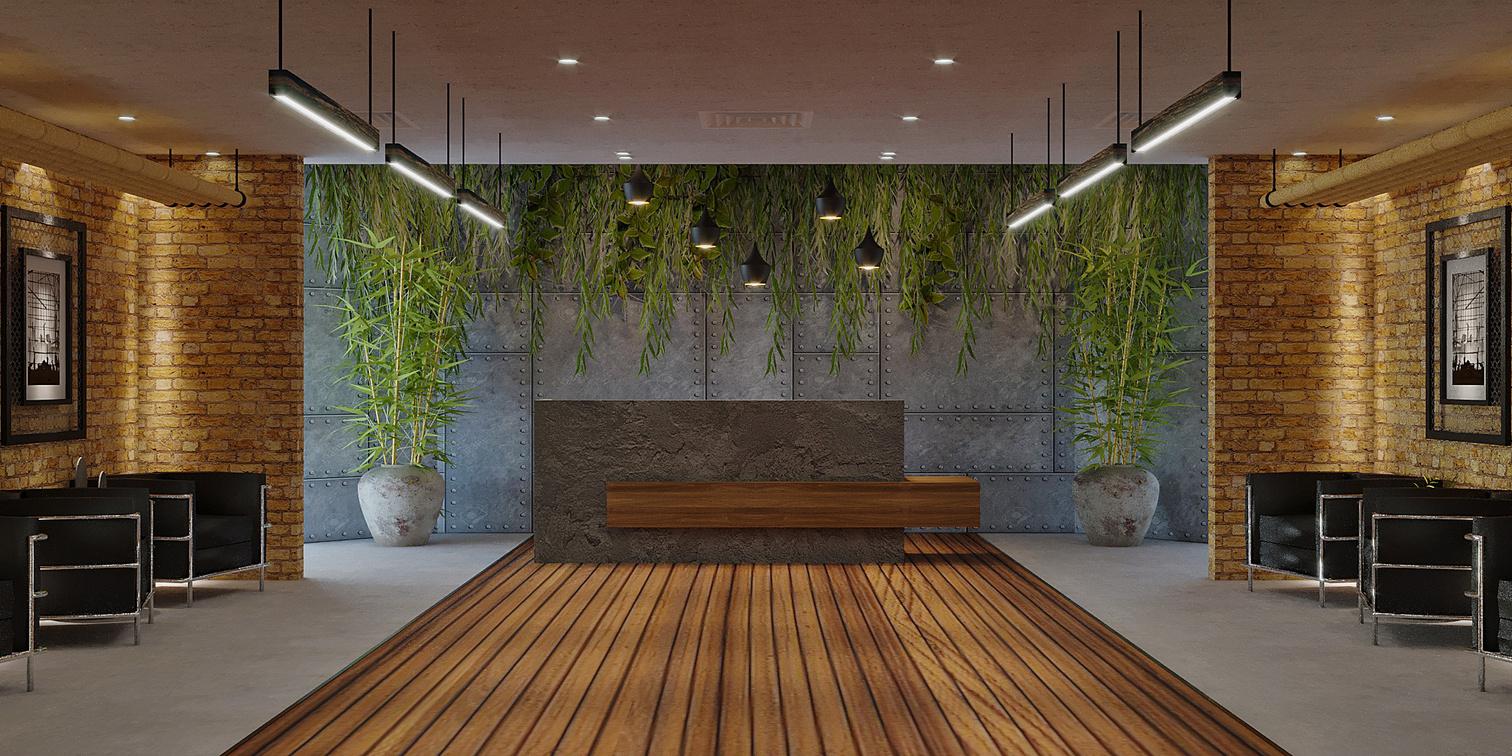
The interior layout of the lobby area emphasizes a simple and neat arrangement This is reflected in the position of the reception desk which is in a straight line from the main entrance door.
This room also provides waiting area facilities that are positioned on the left and right sides of the room. The wall behind the sitting area uses a red brick veneer as a finishing material and the wall is used to display the company's work and achievements.
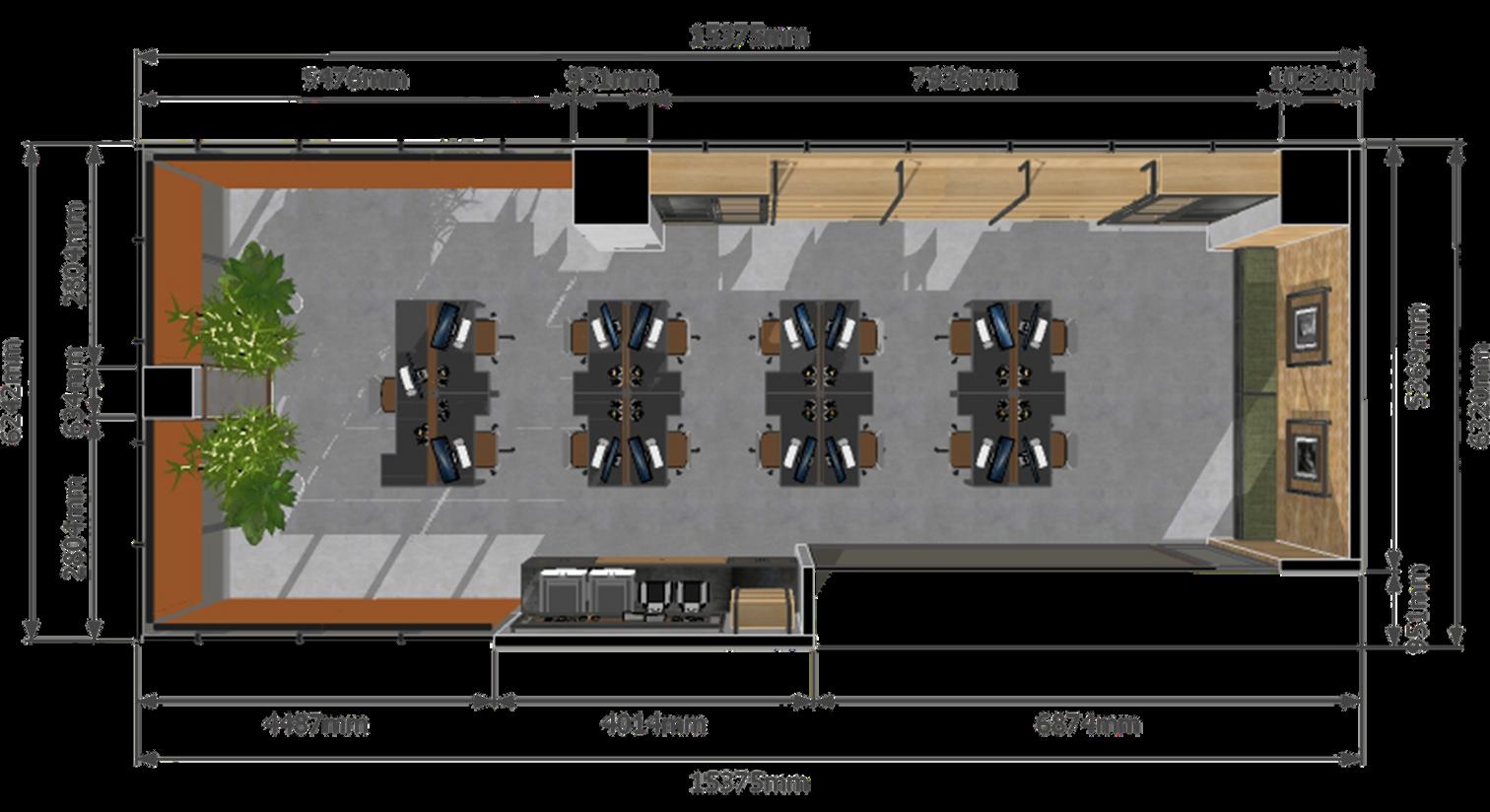
Another designed area is the working area of the finance division. This division requires a more exclusive arrangement because the data managed is more private Therefore this work area has a particular room that is separate from other divisions. With an elongated room layout, this room provides work area facilities, a photocopy area, and a sitting area.
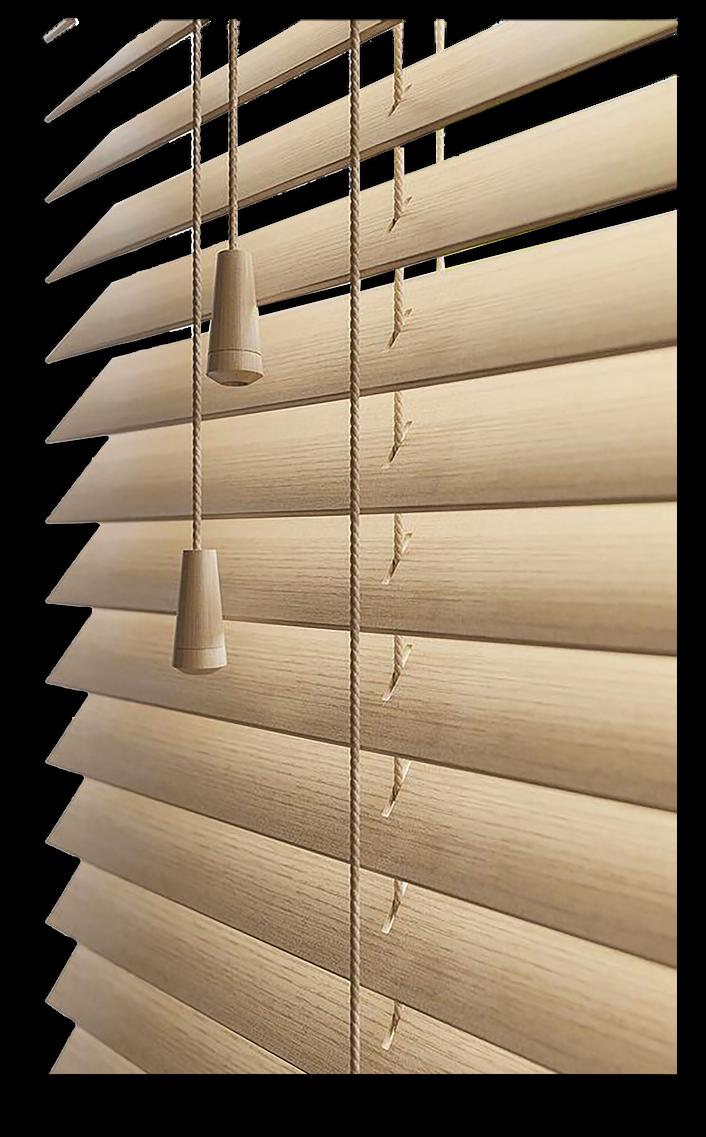
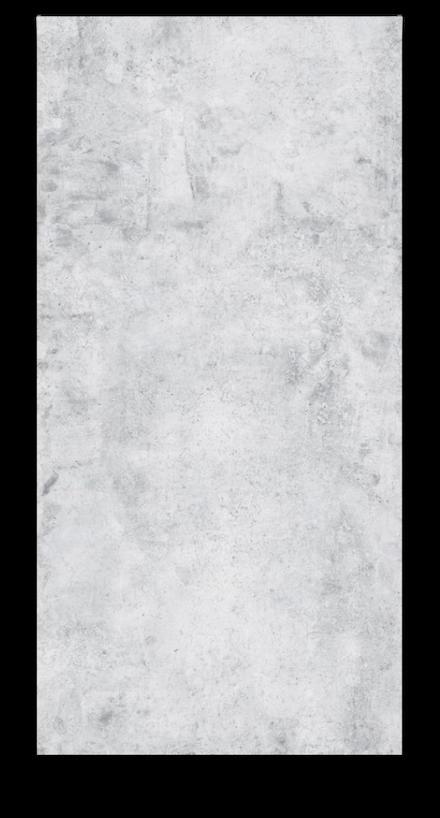

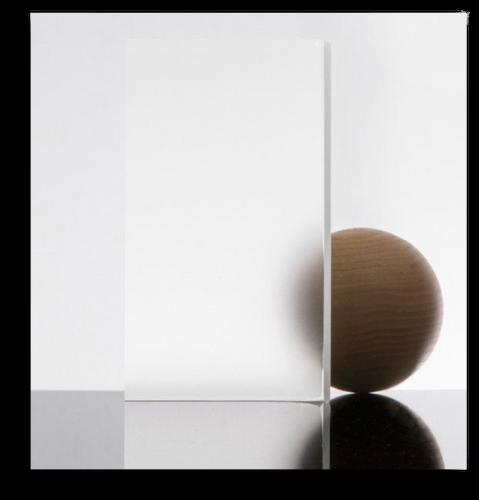
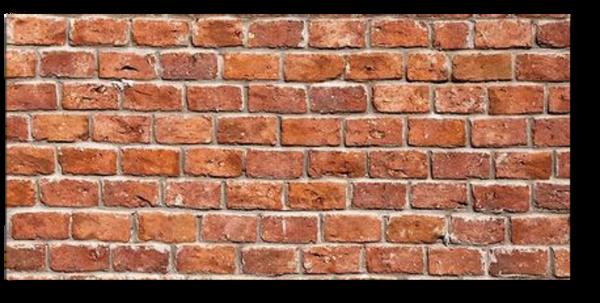
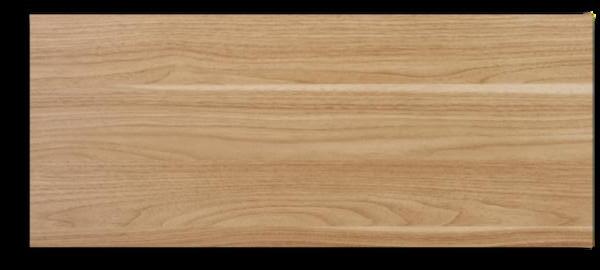
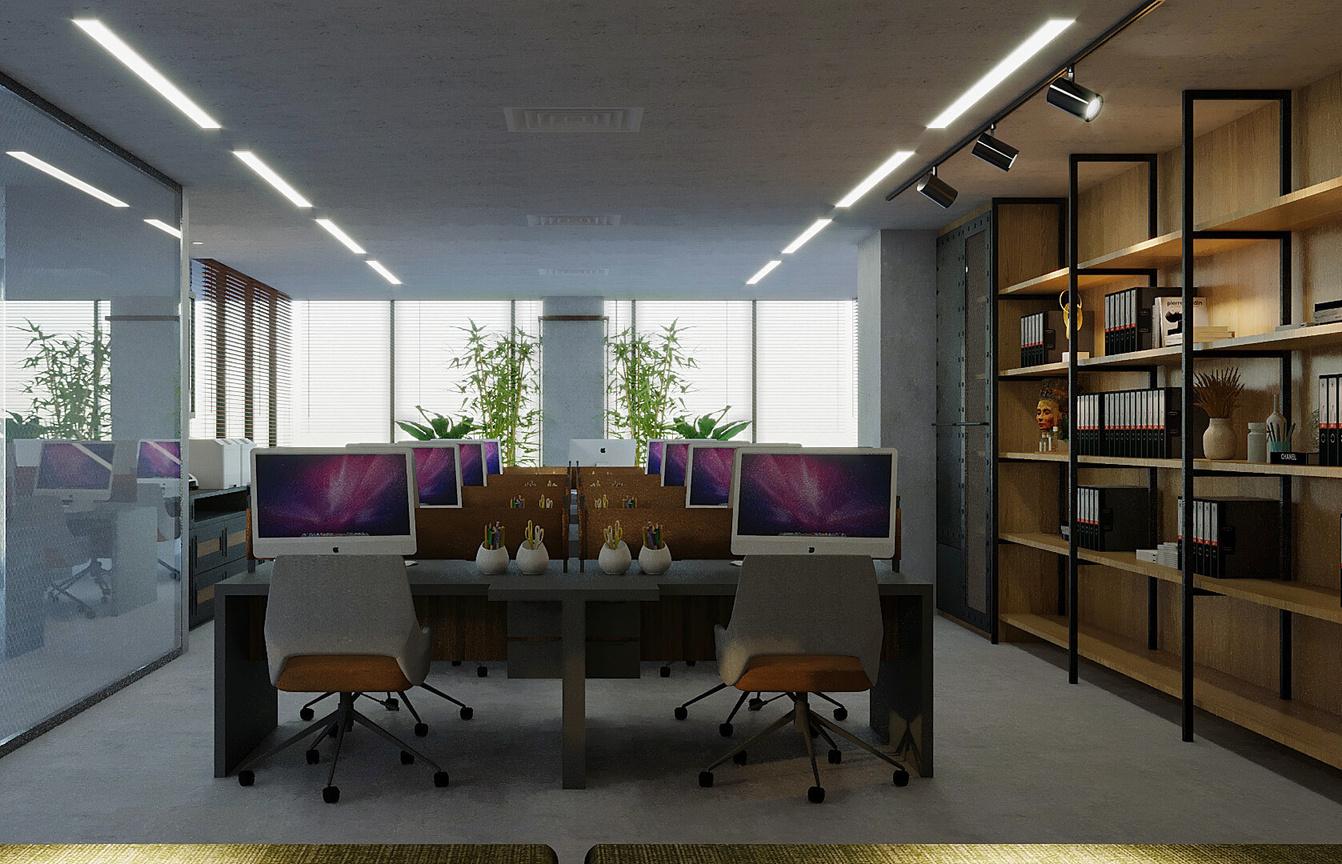
The design in the financial division area is made more inclose compared to other divisions, but the work area still carries the concept of openness that facilitates communication between workers. The number of glass walls in the room is tricked by placing built-in cabinets on one of the glass wall areas, as well as the use of window blinds on the glass wall area
INTERIOR DESIGNING OF WAYANG MUSEUM IN DKI JAKARTA
Design background
Along with the development of modernity, native Indonesian culture is increasingly abandoned because it seems ancient. One of the cultures that began to be forgotten is Wayang Wayang is one of the Indonesian cultures that has developed for more than 1500 years. However currently, people's interest in wayang culture is decreasing. Therefore, this design aims to provide facilities that are expected to facilitate and increase the love of Indonesian people for wayang.


The Site
This design will be applied using fictitious cultural buildings located in West Jakarta. The building has 3 floors facing West with a total area of 2110 m2.
The Users
Visitors Students
Foreign Tourists
Family
Staff and Adminstratior
The Project
The project takes up three main spaces as a representation of the application of design concepts to design. The three spaces consist of a public and a semi-public zone that can be entered by visitors.
Design Statement
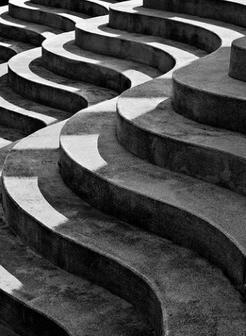
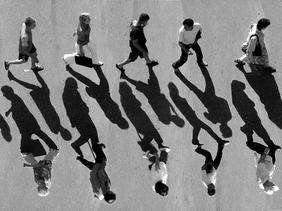
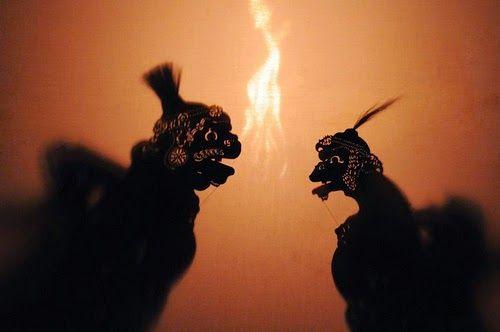
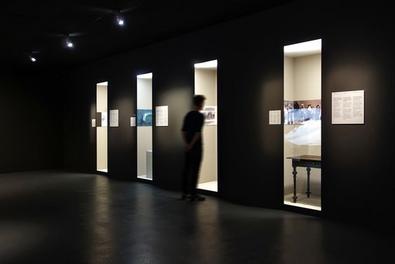
Pendar Tuturan
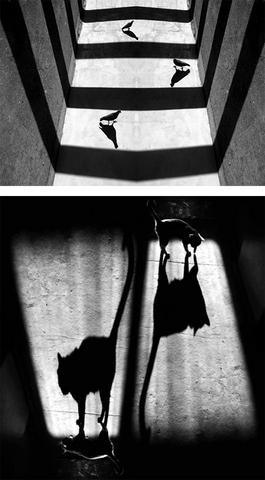
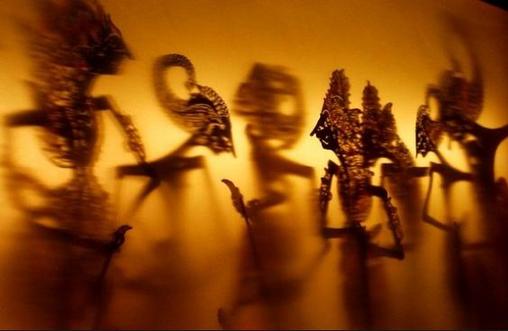
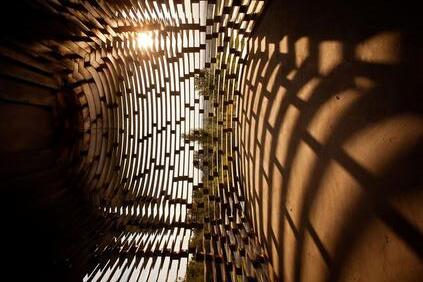
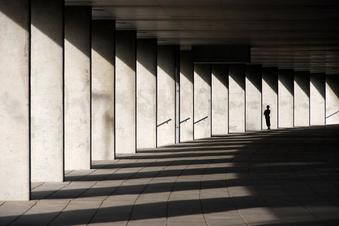
Pendar is taken from the important role of lighting in wayang performance to display the shadow of the puppet itself, which means light, radiance which displays shadows While Tuturan means something spoken which refers to the story spoken by the puppeteer in the staging of wayang.
Based on the design statement, the essence of the design is to produce an interior that focuses on the arrangement that reflects luminescence, as well as the design of a space that displays movement and dynamics such as the story that plays in the wayang
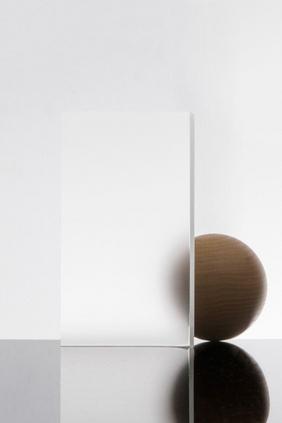
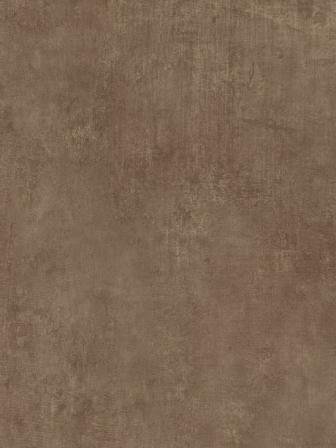
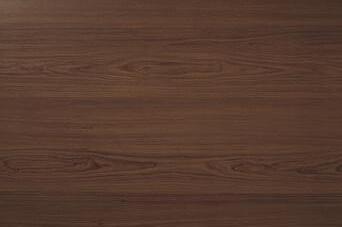

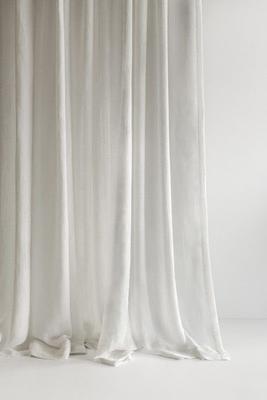
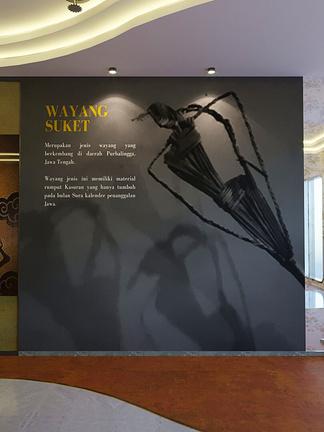
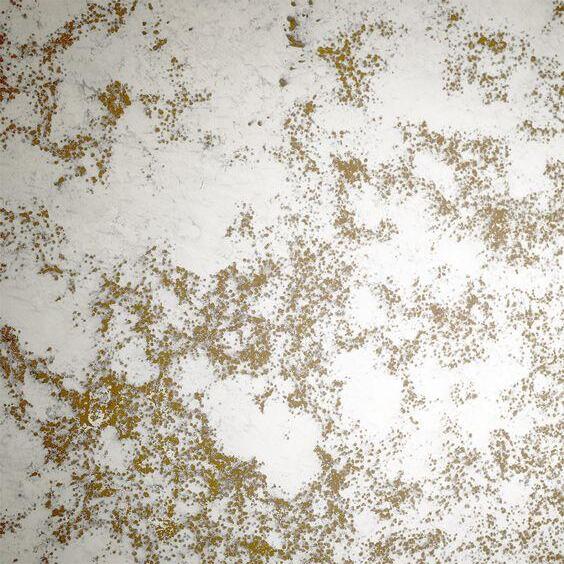
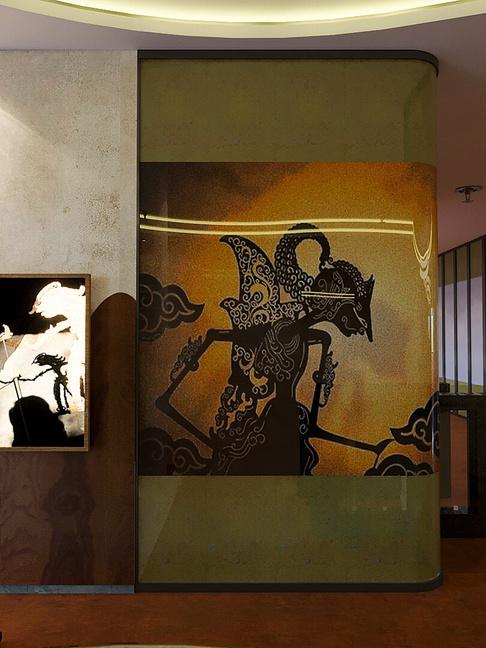
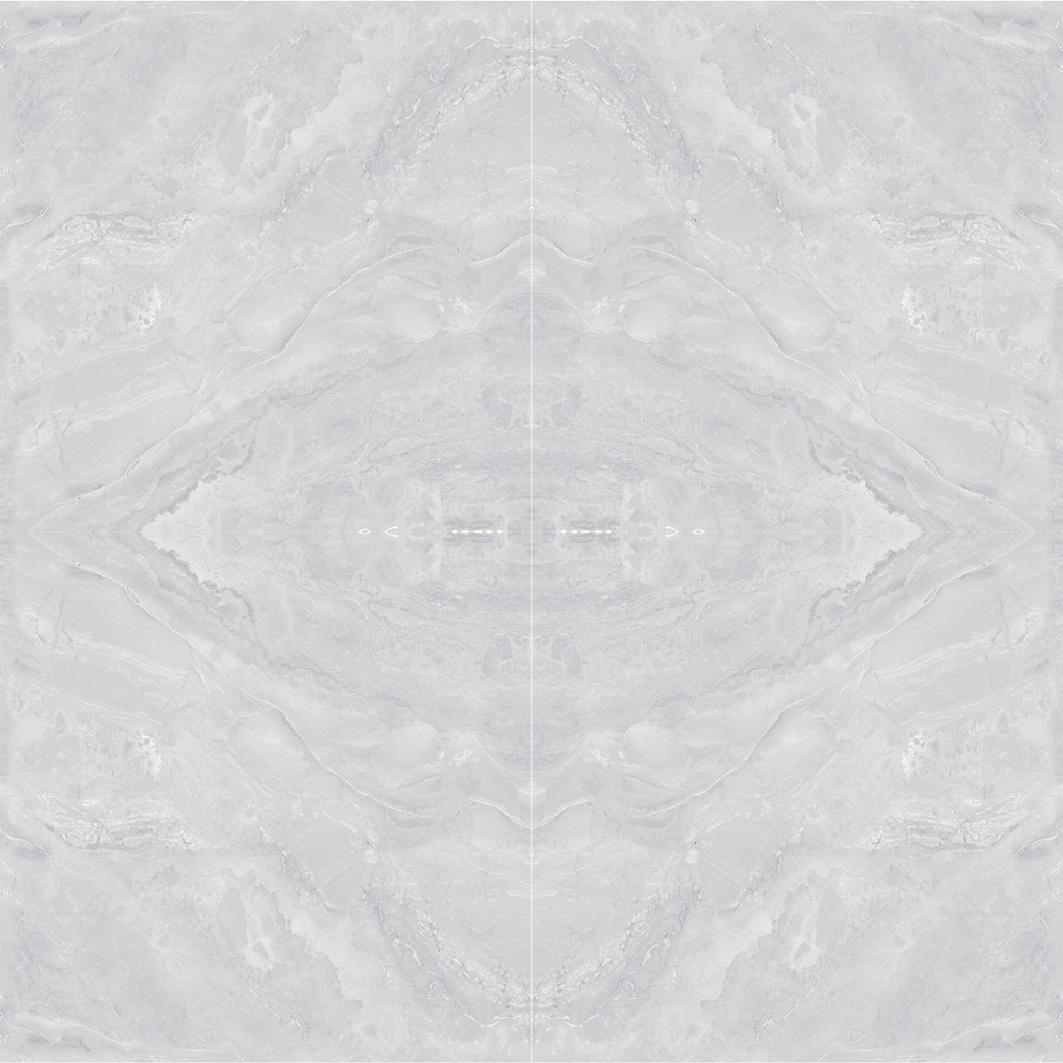
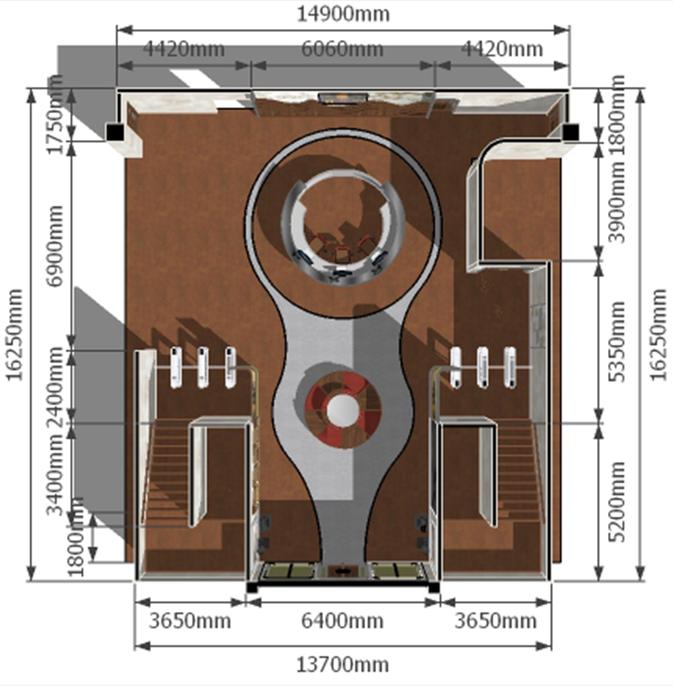
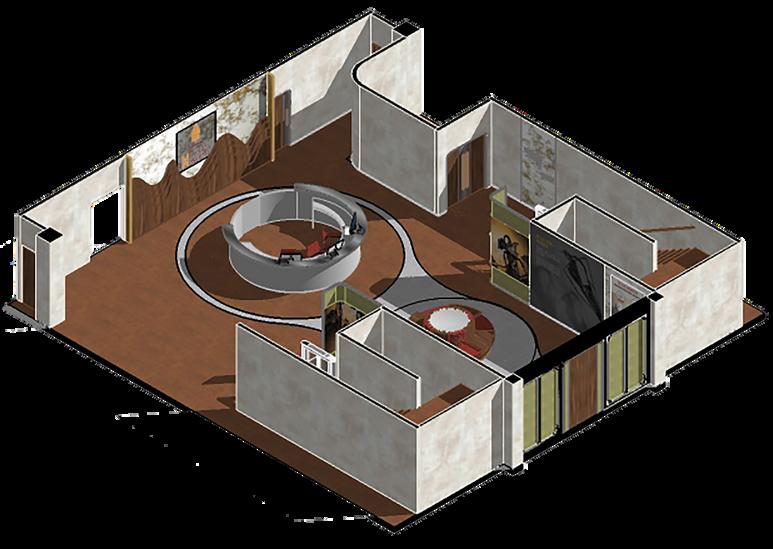
The first area to be designed is the lobby area. The lobby area is located in a straight line from the main entrance. This area is equipped with waiting area facilities and a reception desk which is located right at the center of the building. This placement is done to reflect the Pendar statement that has a converging and radiating form.
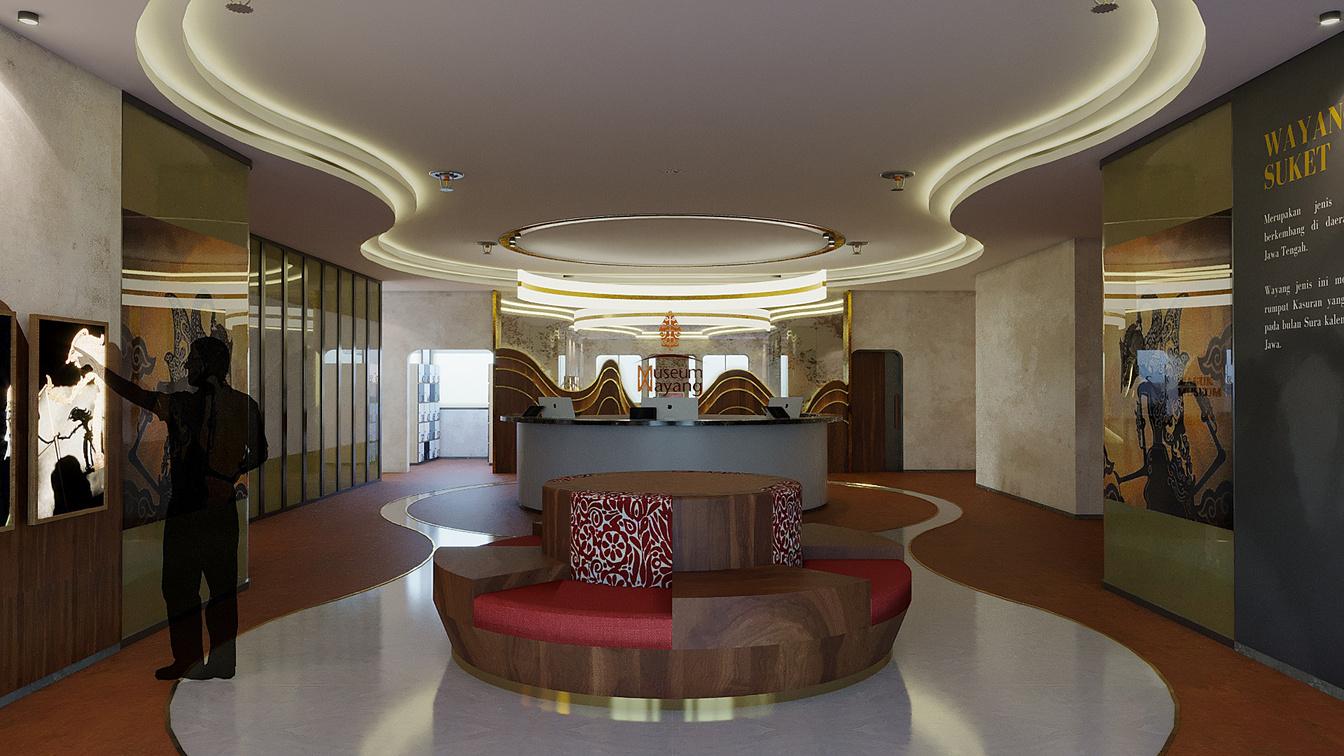
The formed pattern applied is taken from the Tuturan statement which is described as a dynamic and moving form. This form is applied to the pattern of interconnected floors and roofs.
In this room, a lot of glass and mirror materials are used to produce a shadow effect which is the result of the glow of light as in the Pendar statement.
Wayang Kulit Collection Room
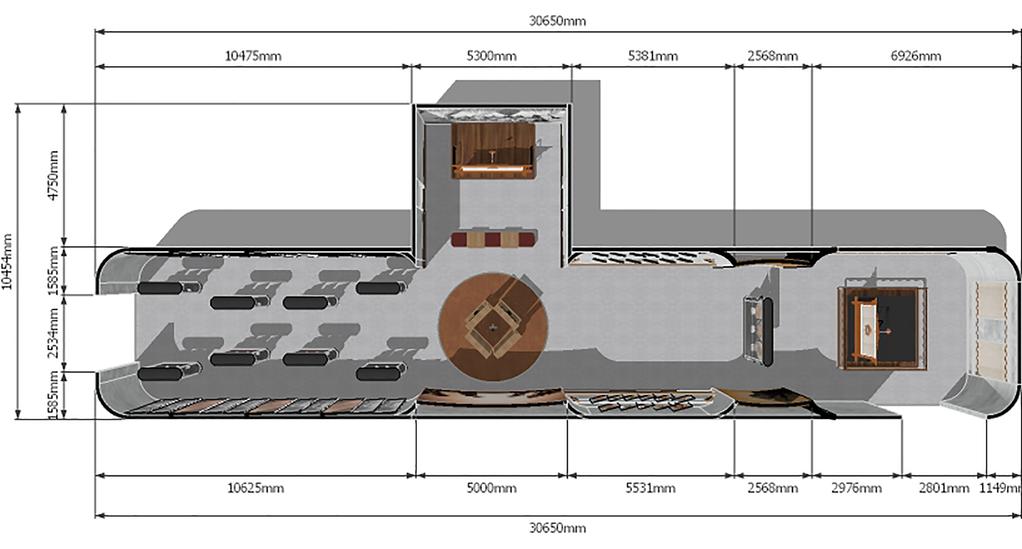
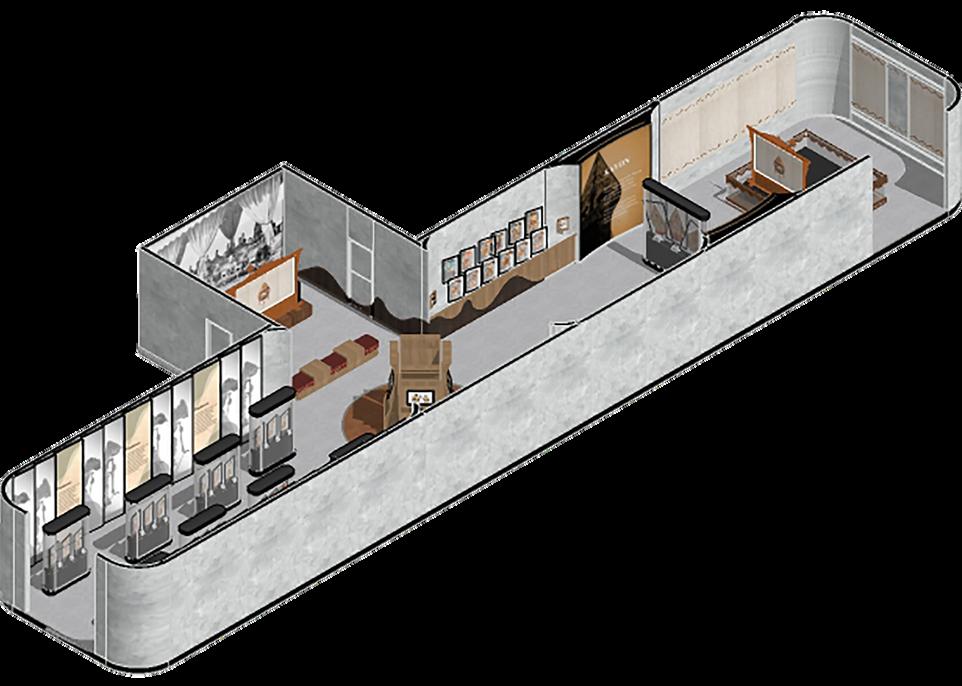
The layout of the wayang kulit collection room is made by combining the design statement of glow and speech Whereat the center point of the room there is a center of light that emits the brightest light.
Further, the storyline of the display objects shows the dynamics of ups and downs according to the atmosphere of the area
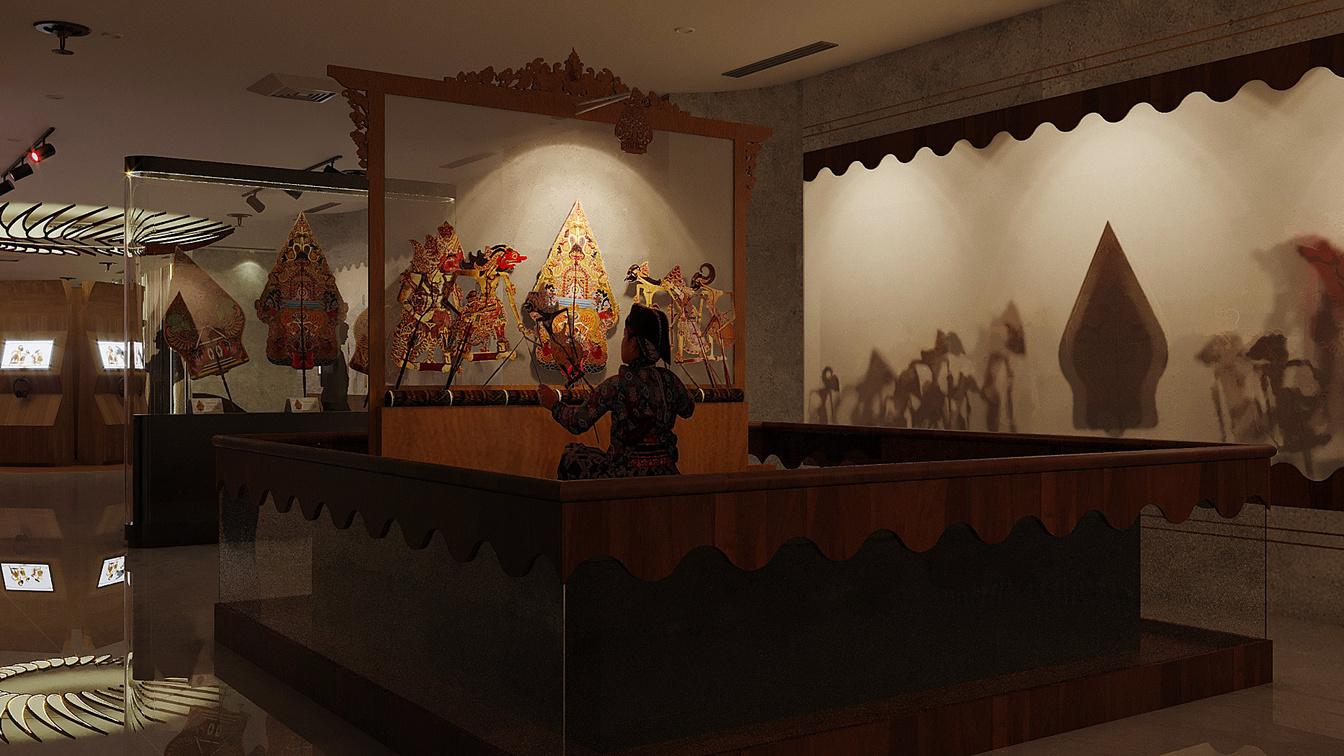
The first area of this room displays a statue of a puppeteer who seems to be playing a wayang. It is surrounded by a cloth wall that displays gunungan wayang. This positioning aims to build an image for the visitors so that they will have an atmosphere to be in the world of wayang
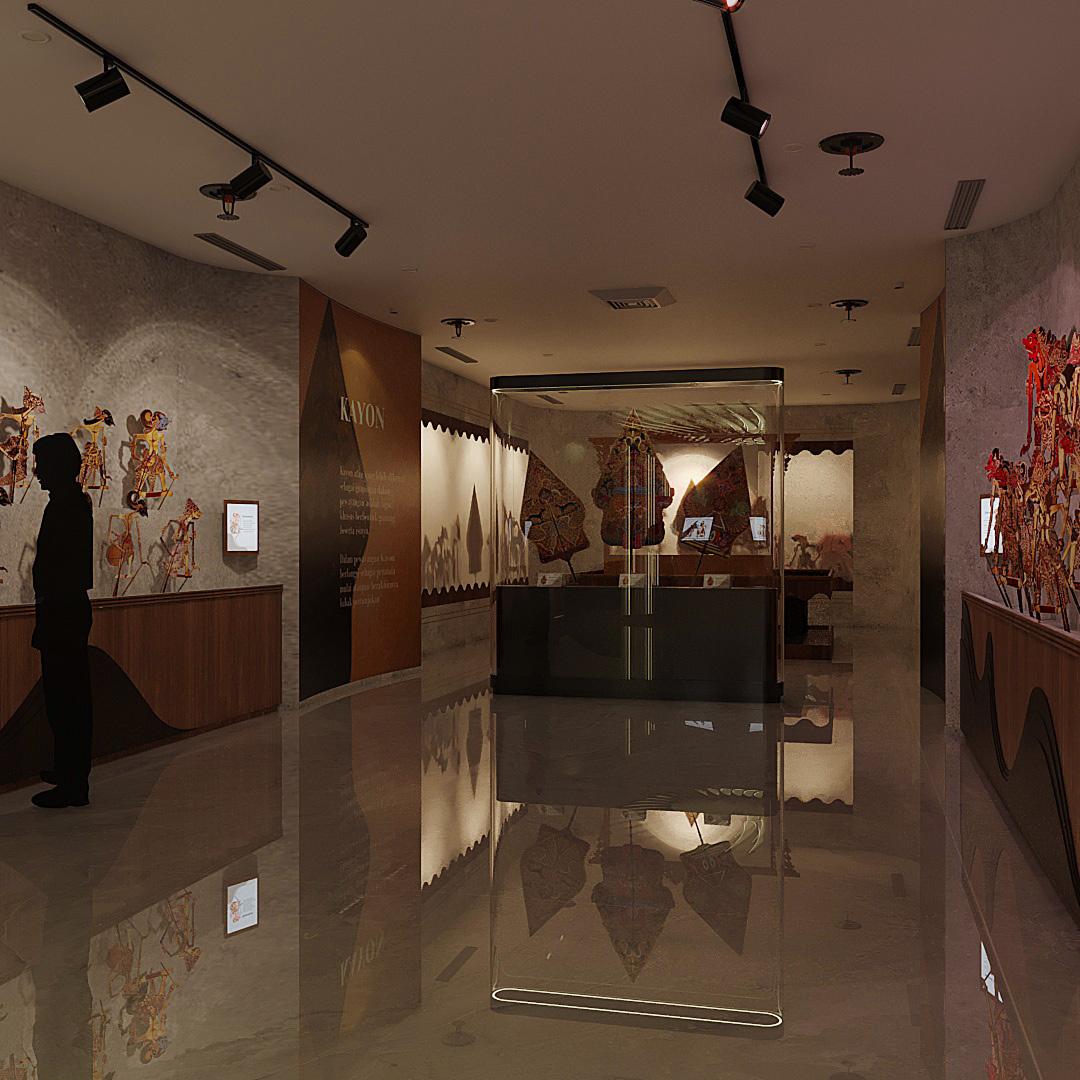
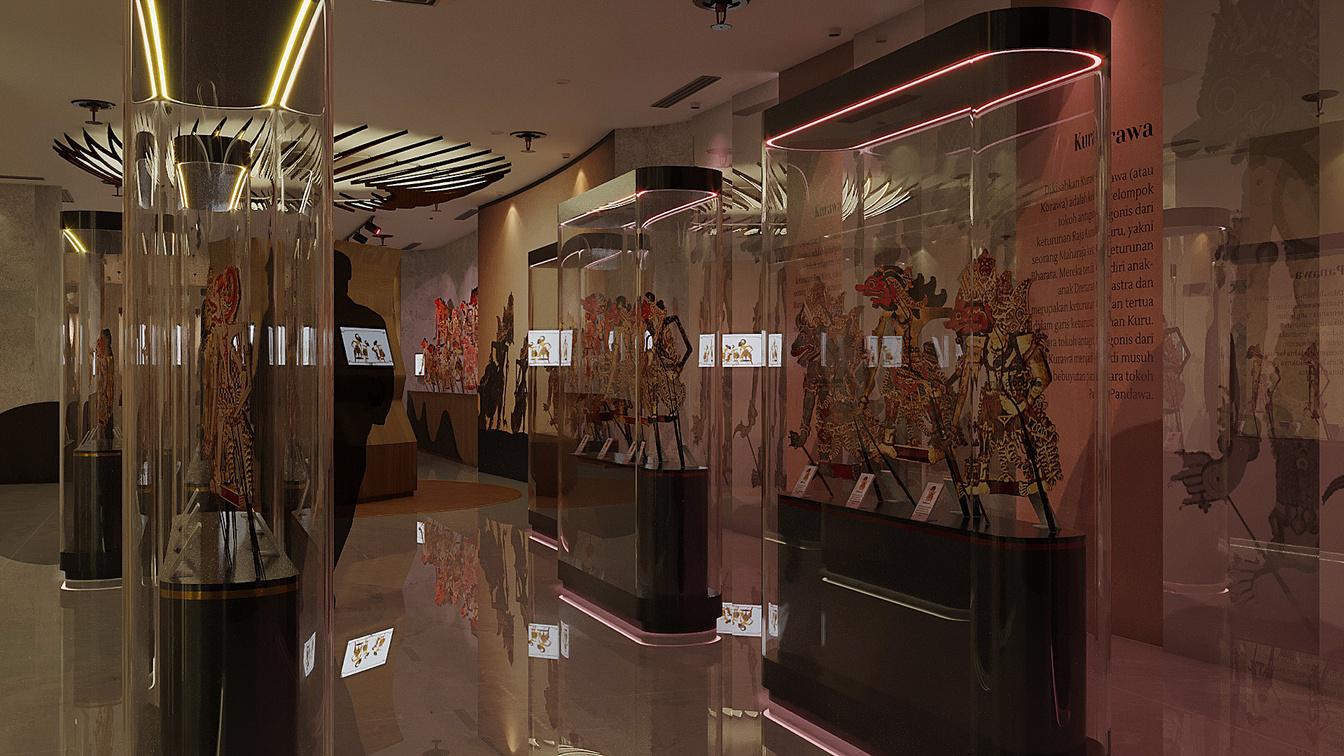
The next exhibition area displays a collection of wayang kulit which are placed in display cabinets or open displays.
The materials applied are custom wallpaper and mirrors which are finished with custom stickers The choice of material is not only to display a design statement but also to give a modern impression of the design space, such as the initial vision of the design.
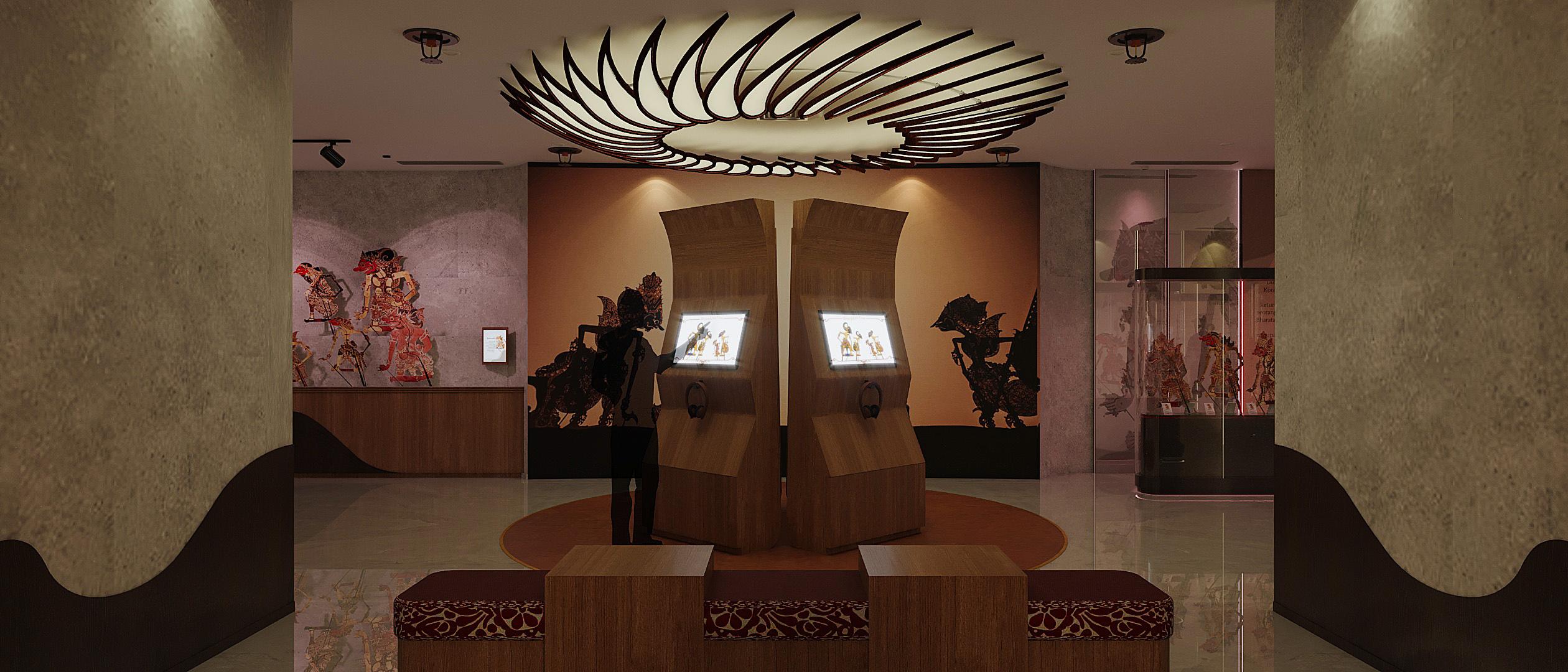

Thank You
