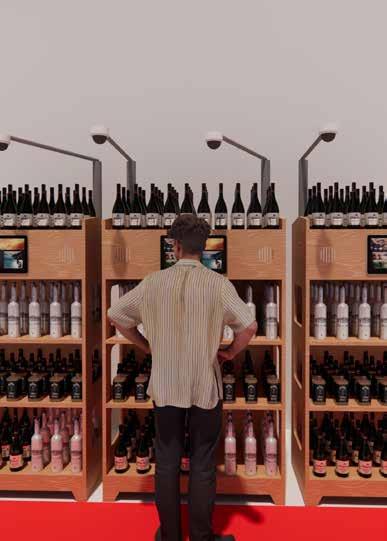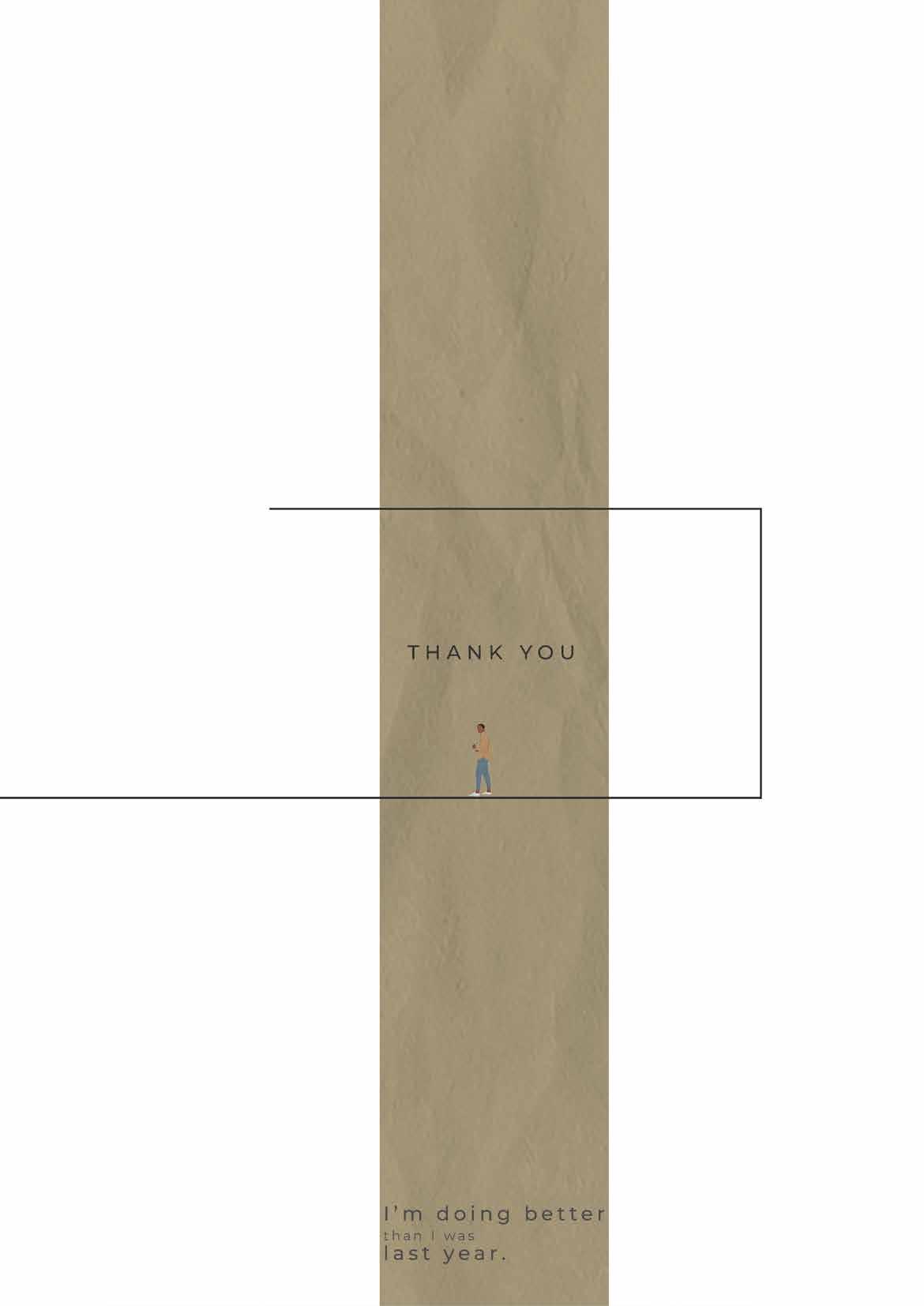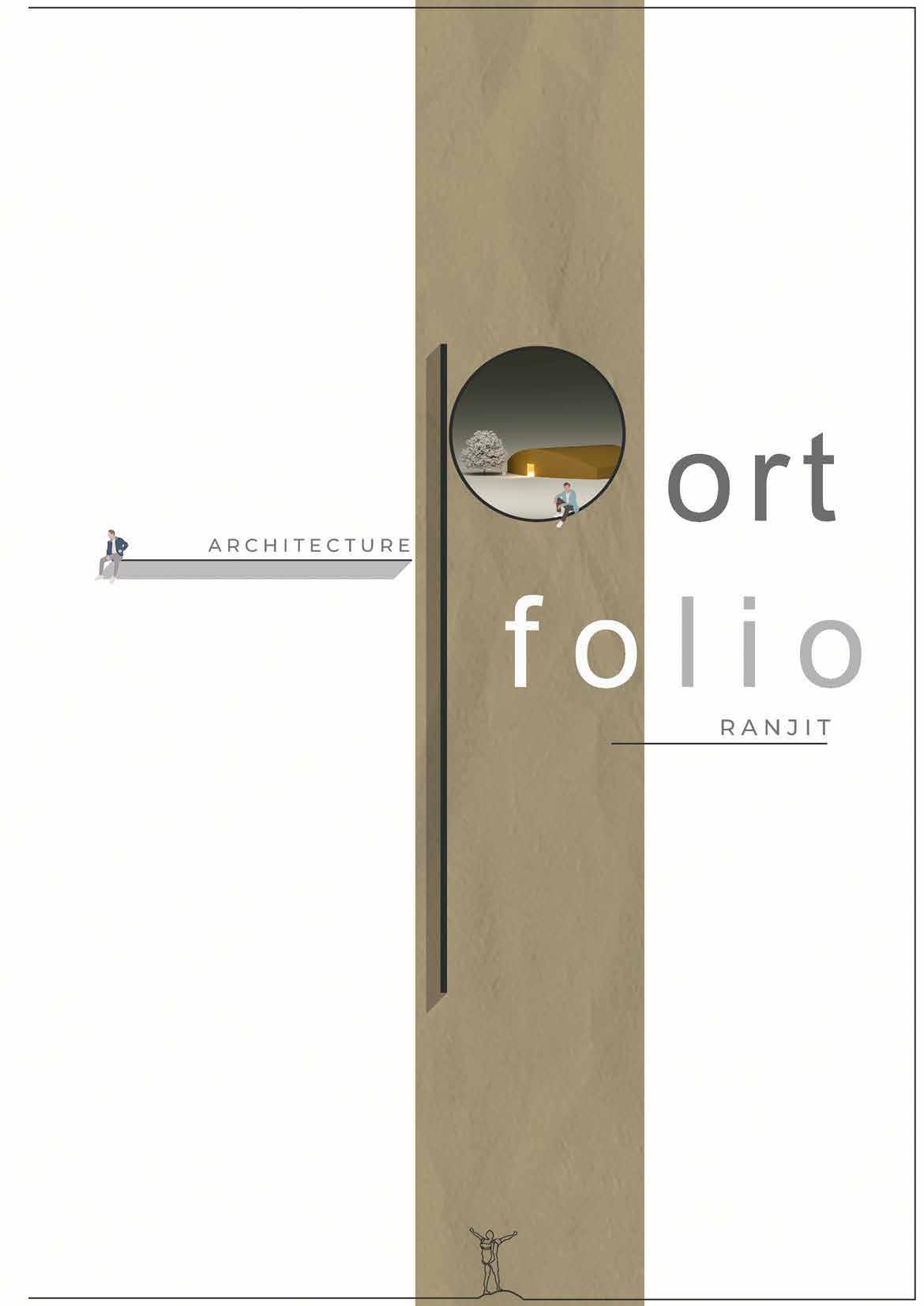

J


HELLO!
I am a dedicated and passionate individual with a strong interest in architecture and design. I believe that my combination of academic training and practical skills make me a strong candidate for an architectural intern position, and I look forward to contributing to your team and continuing to develop my skills and knowledge in the field of architecture.

STILL LEARNING ...


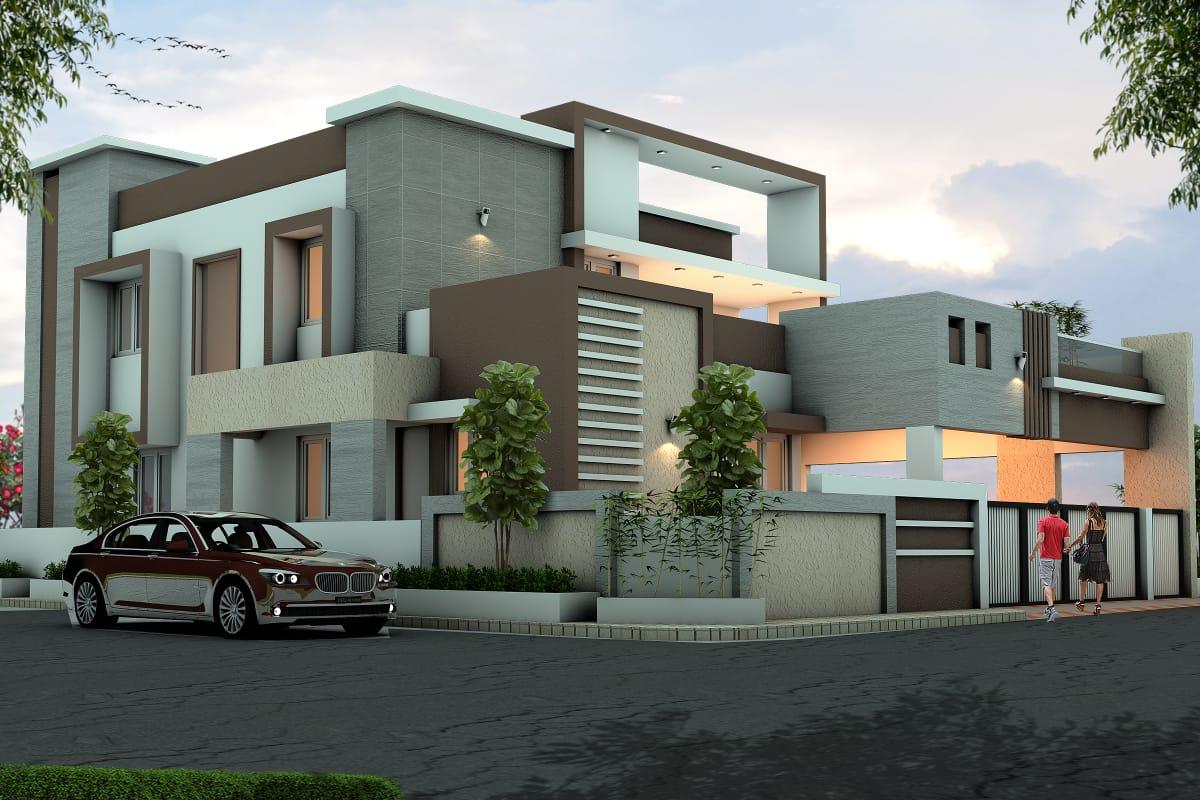




Mixed use development
Mixed-Use Development project with an included mall

The project challenged me to create a large-scale commercial the surrounding community.Throughout the design and instructors to create a design that was both functional of urban design and mixed-use development principles to the needs of the community. The mall was a hard to create a space that was inviting and accessible likenatural light, green spaces, and modern technology
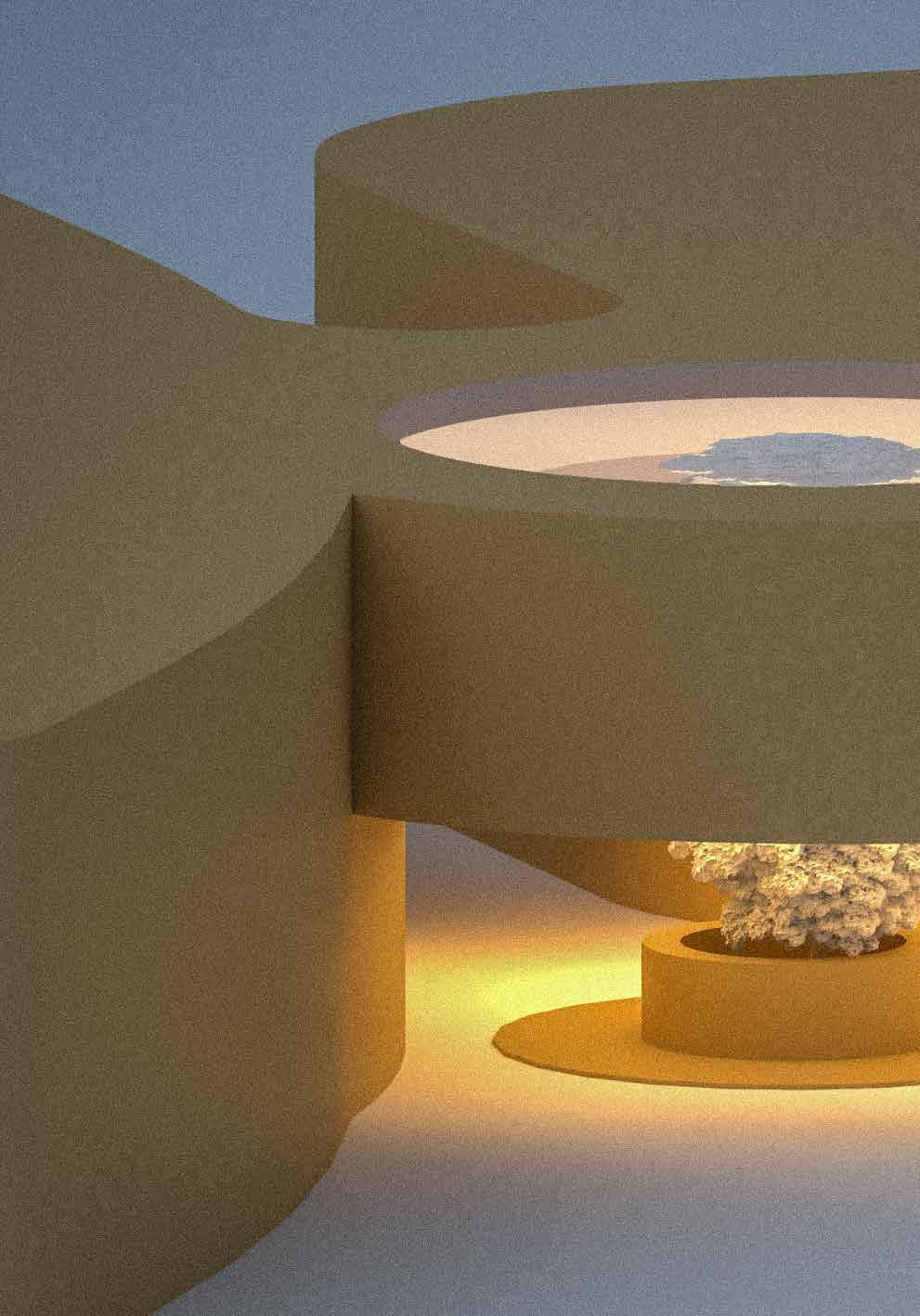
development Design
mall as part of my academic coursework in college. commercial and residential development that would serve as a hub for design process, I worked closely with my peers functional and aesthetically pleasing. I drew upon my knowledge principles to create a space that was flexible and adaptable central component of the development, and I worked accessible to shoppers and visitors. I incorporated features to create a unique and engaging shopping experience.


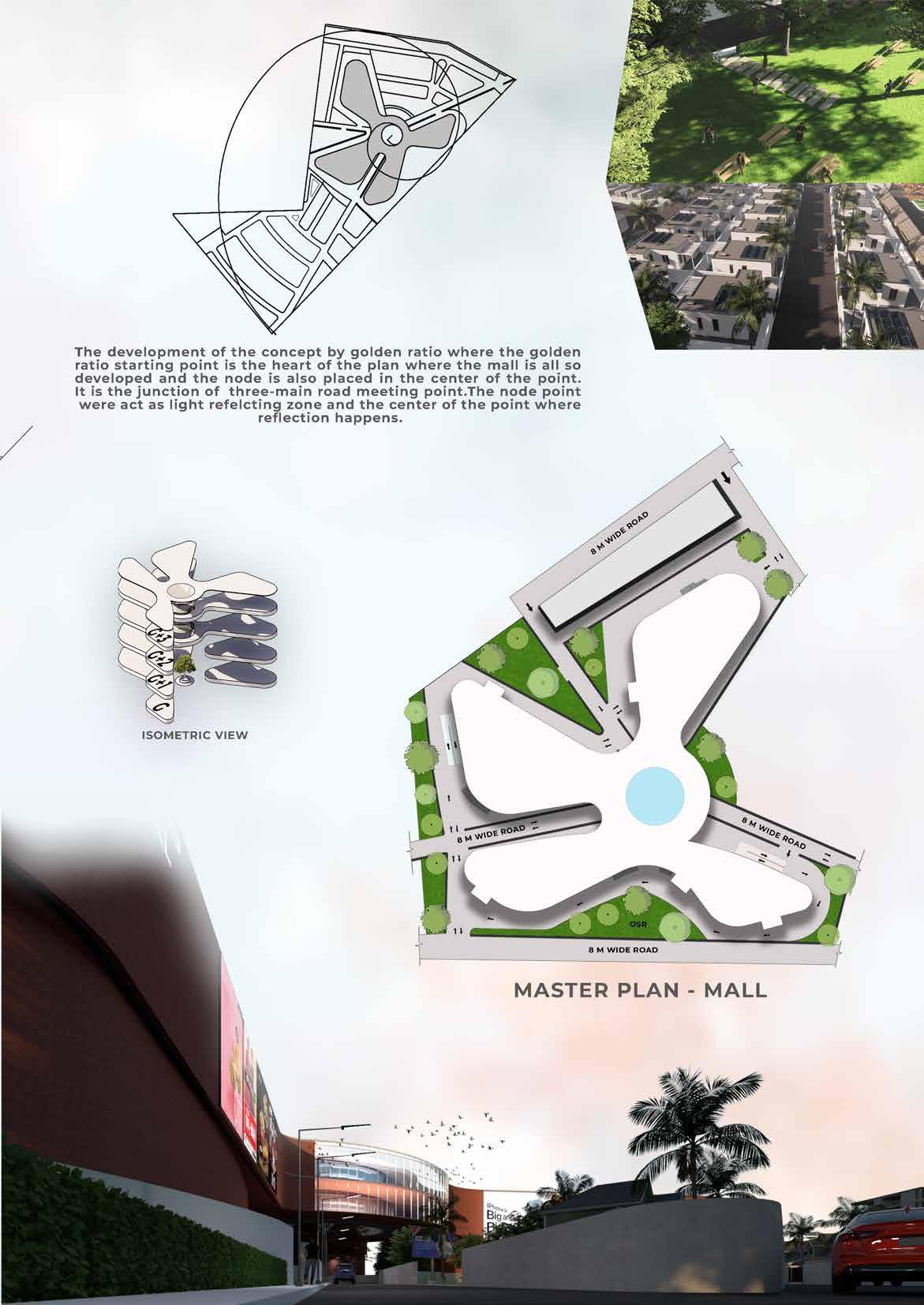


Apartment
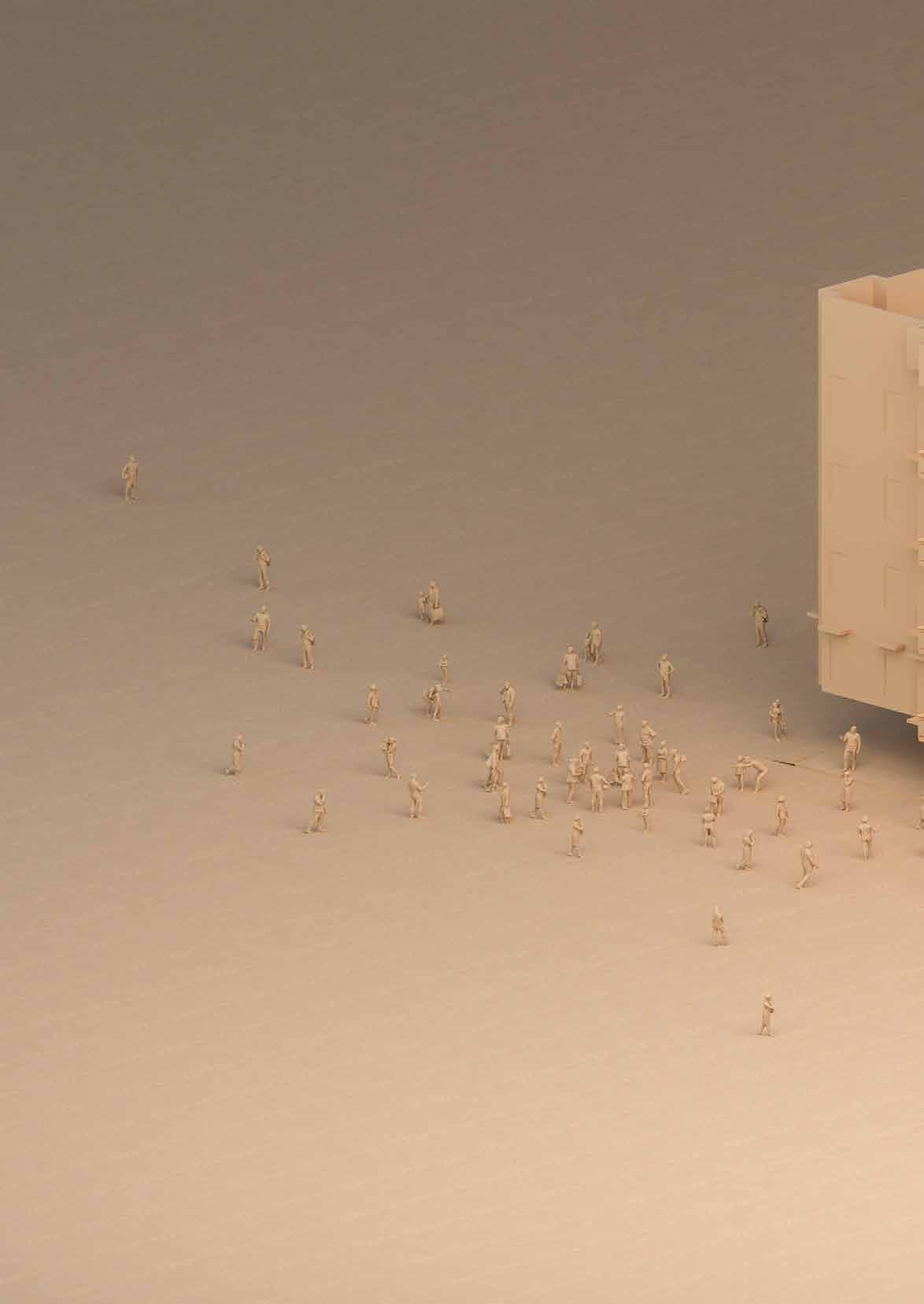
Apartment design project as part of my academic coursework in college. living space within a limited footprint, and I drew upon my knowledge
Throughout the design process, I focused on maximizing the between the different areas of the apartment. I incorporated functional furniture, while also paying close attention to color, texture,

Apartment Design
college. The project challenged me to create a functional and stylish knowledge of architecture and design principles to bring the project to life.
available space and creating a sense of flow and continuity incorporated modern features like flexible storage solutions and multitexture, and lighting to create a warm and inviting atmosphere.

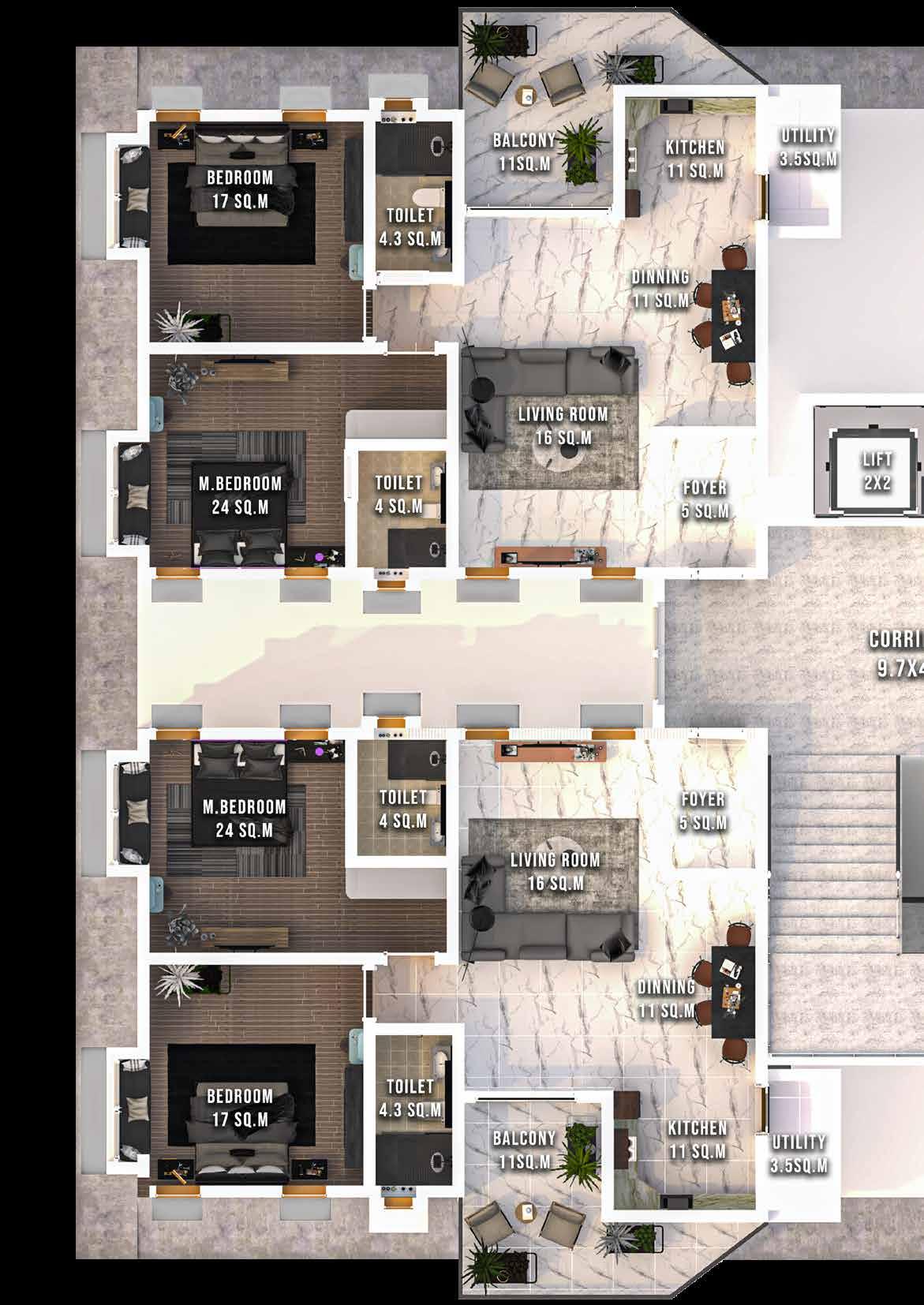
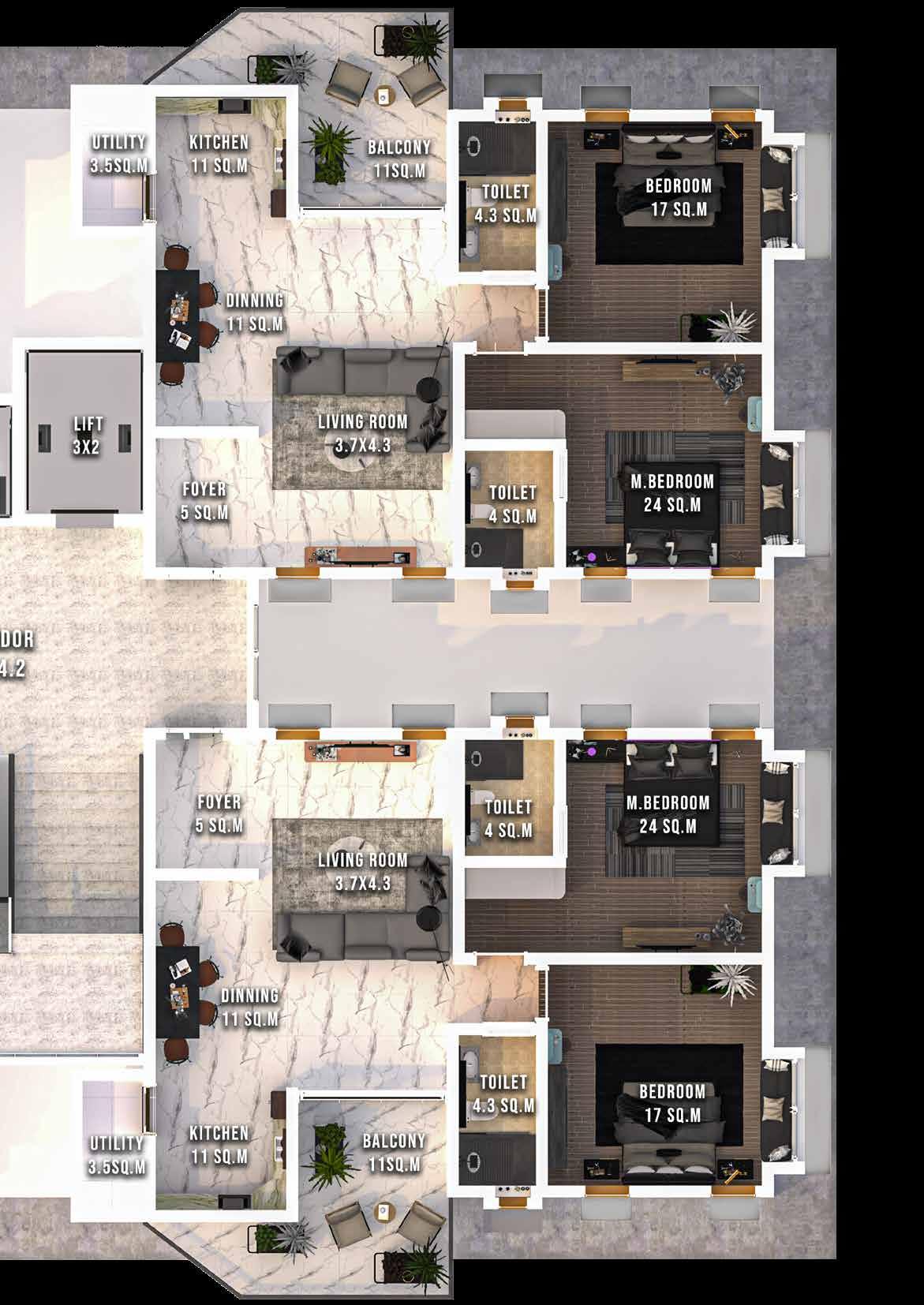

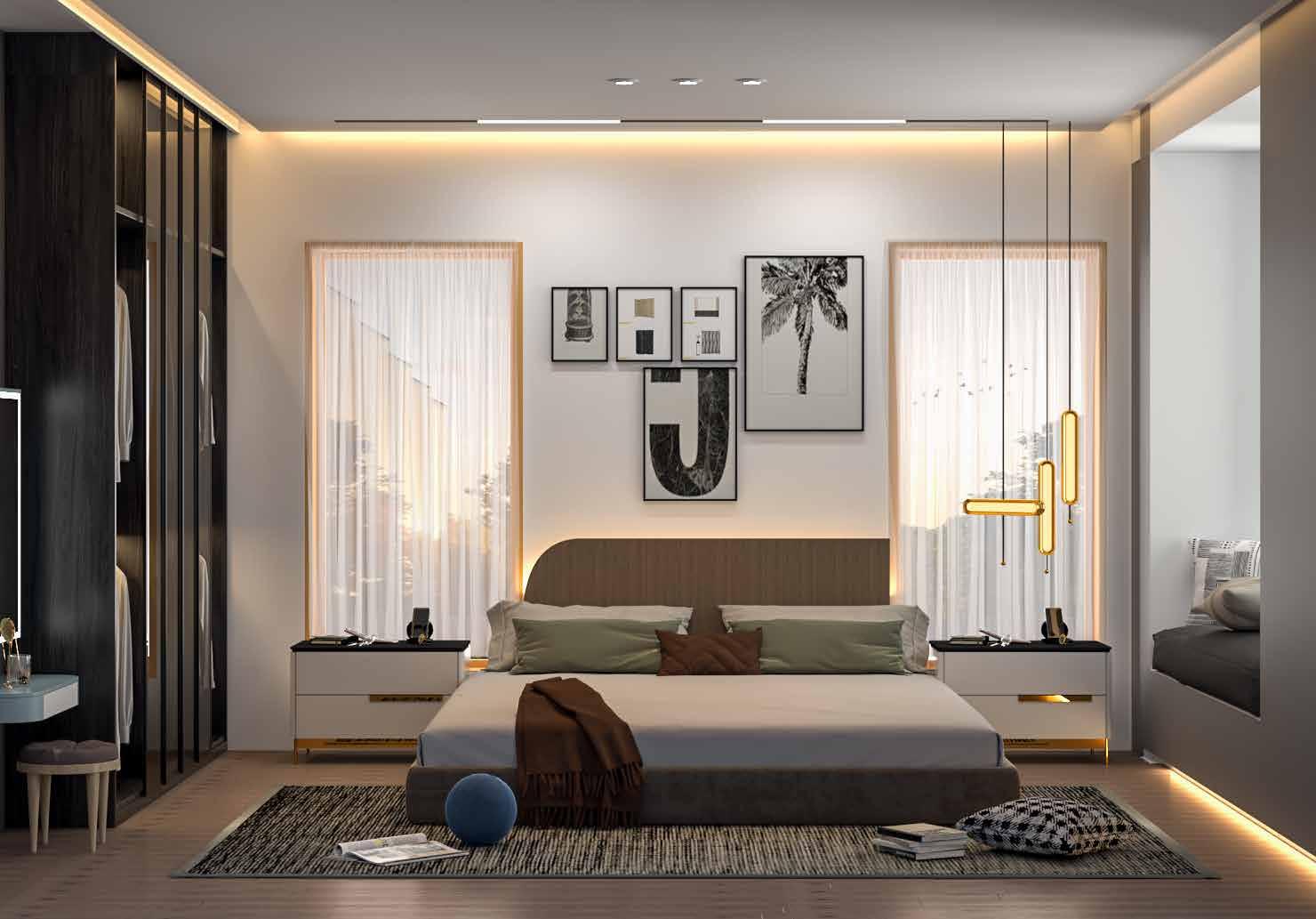
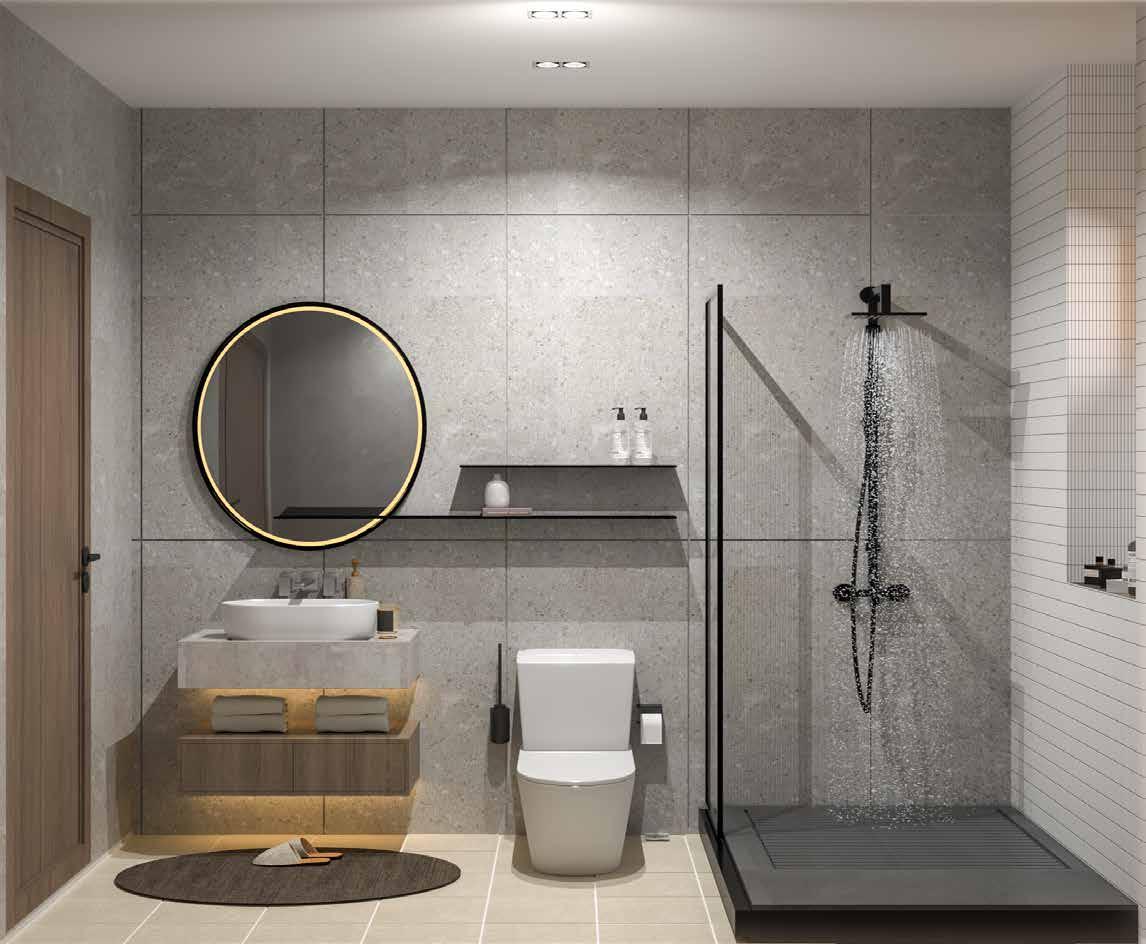 Bathroom View
Bedroom View
Bathroom View
Bedroom View


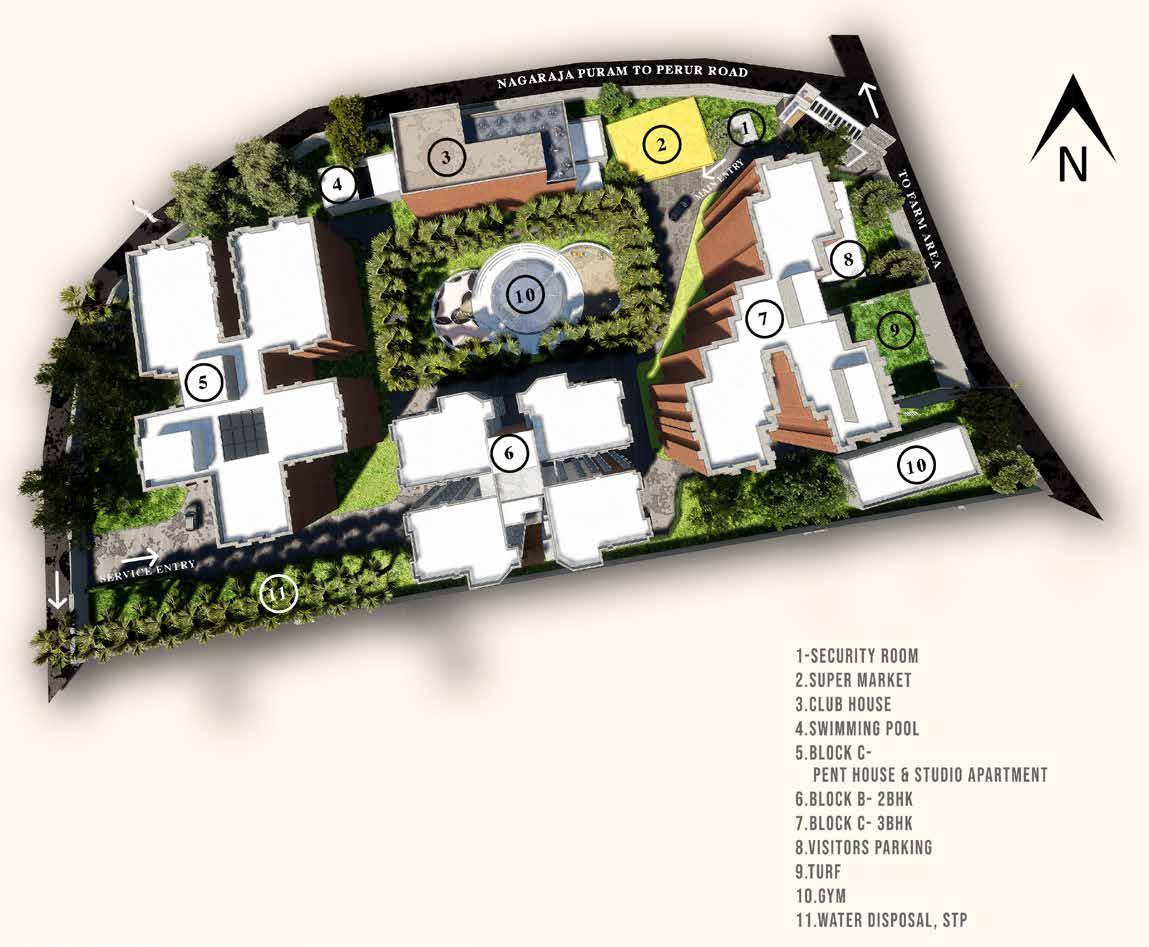
Performing Art
Performing Arts Center design with campus work in college. The project challenged me space for the performing arts while also
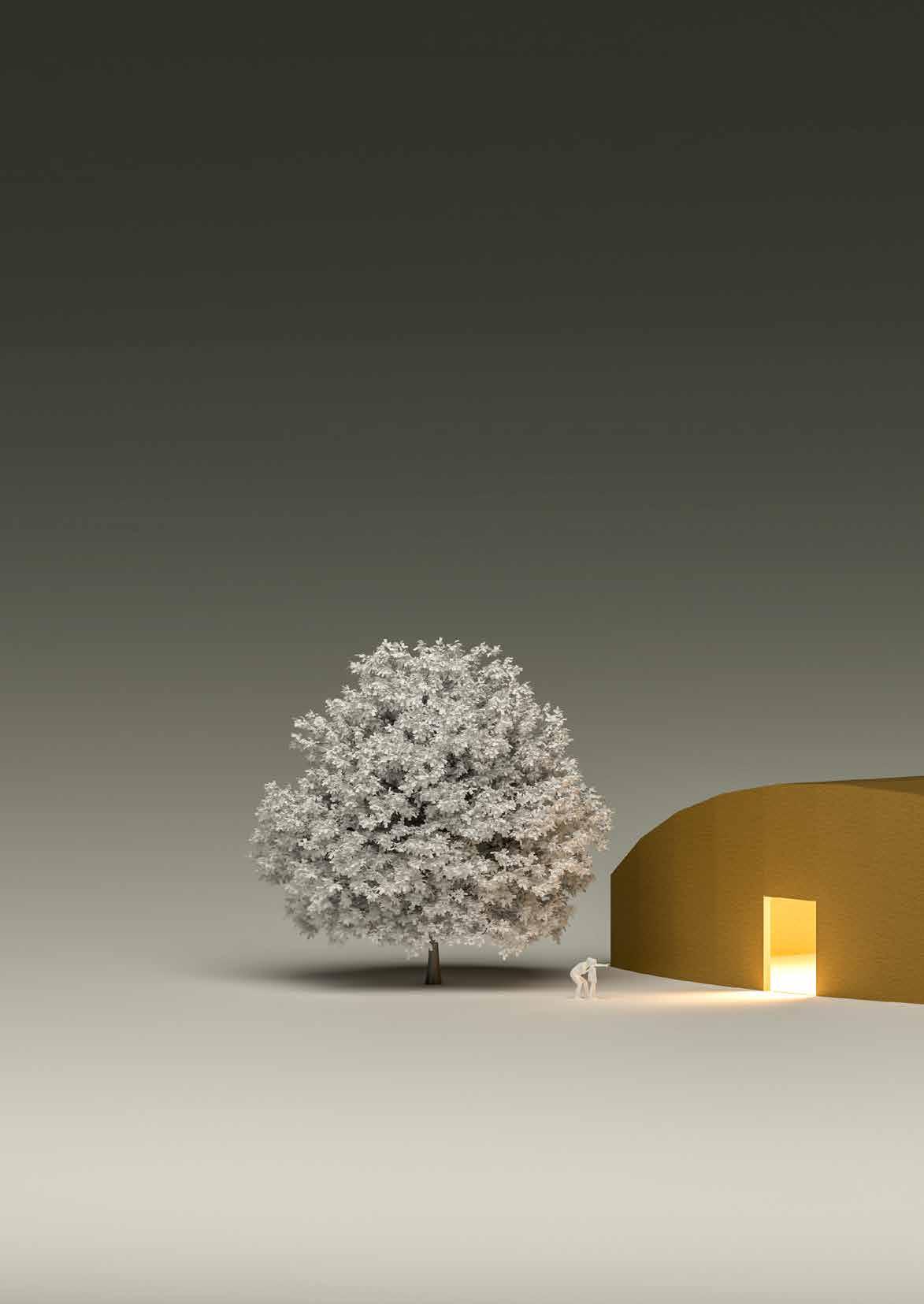
Throughout the design process, I drew urban planning principles to create a space that its intended use. I incorporated elements of landscape and existing architectural styles, to
The Performing Arts Center was a central component create a space that would inspire creativity incorporated features like flexible seating lighting systems, and ample backstage meet the needs of a variety

Art center Design
campus planning as part of my academic me to create a functional and innovative also considering the broader campus context.
upon my knowledge of architecture and that was both visually stunning and practical for the surrounding campus, including the natural to create a cohesive and integrated design. component of the project, and I worked hard to creativity and showcase the performing arts. I arrangements, state-of-the-art sound and space to create a space that would variety of performers and productions.


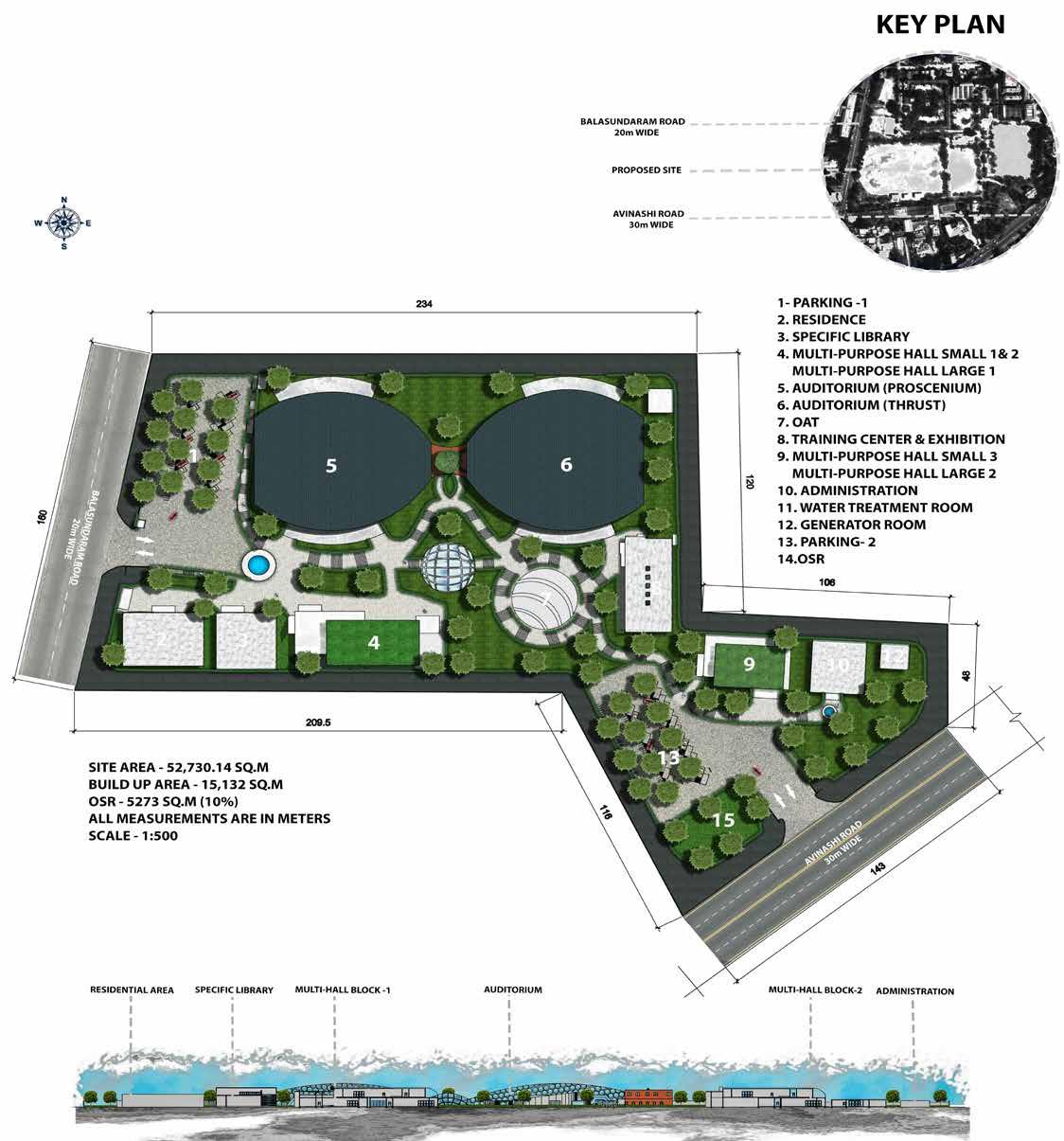
 I am proud to have incorporated a beautiful pergola design into the pathway of a campus design project. The pergola not only adds aesthetic value to the space, but also provides functional benefits such as shading and shelter for students and visitors.
I am proud to have incorporated a beautiful pergola design into the pathway of a campus design project. The pergola not only adds aesthetic value to the space, but also provides functional benefits such as shading and shelter for students and visitors.






Residential
A residential design project as part of my academic coursework modern and functional living space and I worked closely
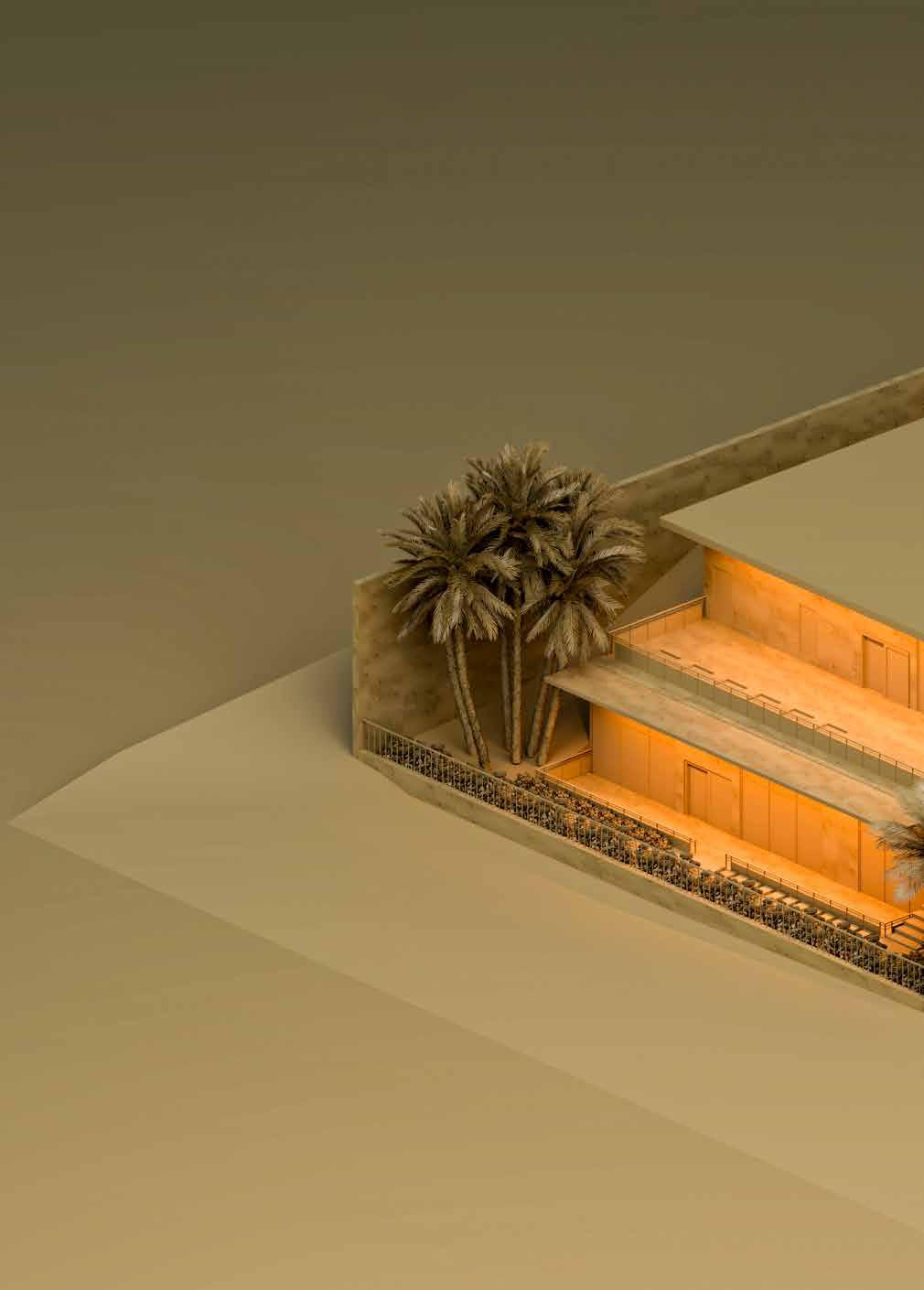
Throughout the design process, I drew upon my create a space that was both aesthetically pleasing incorporated elements of design and culture, such while also incorporating modern features like energy-efficient

Residential Design
coursework in college. The project was focused on designing a with my peers and instructors to bring the project to life.
knowledge of architecture and design principles to pleasing and practical for the Architect familys needs. I as warm wood finishes and traditional patterns, energy-efficient lighting and smart home technology.


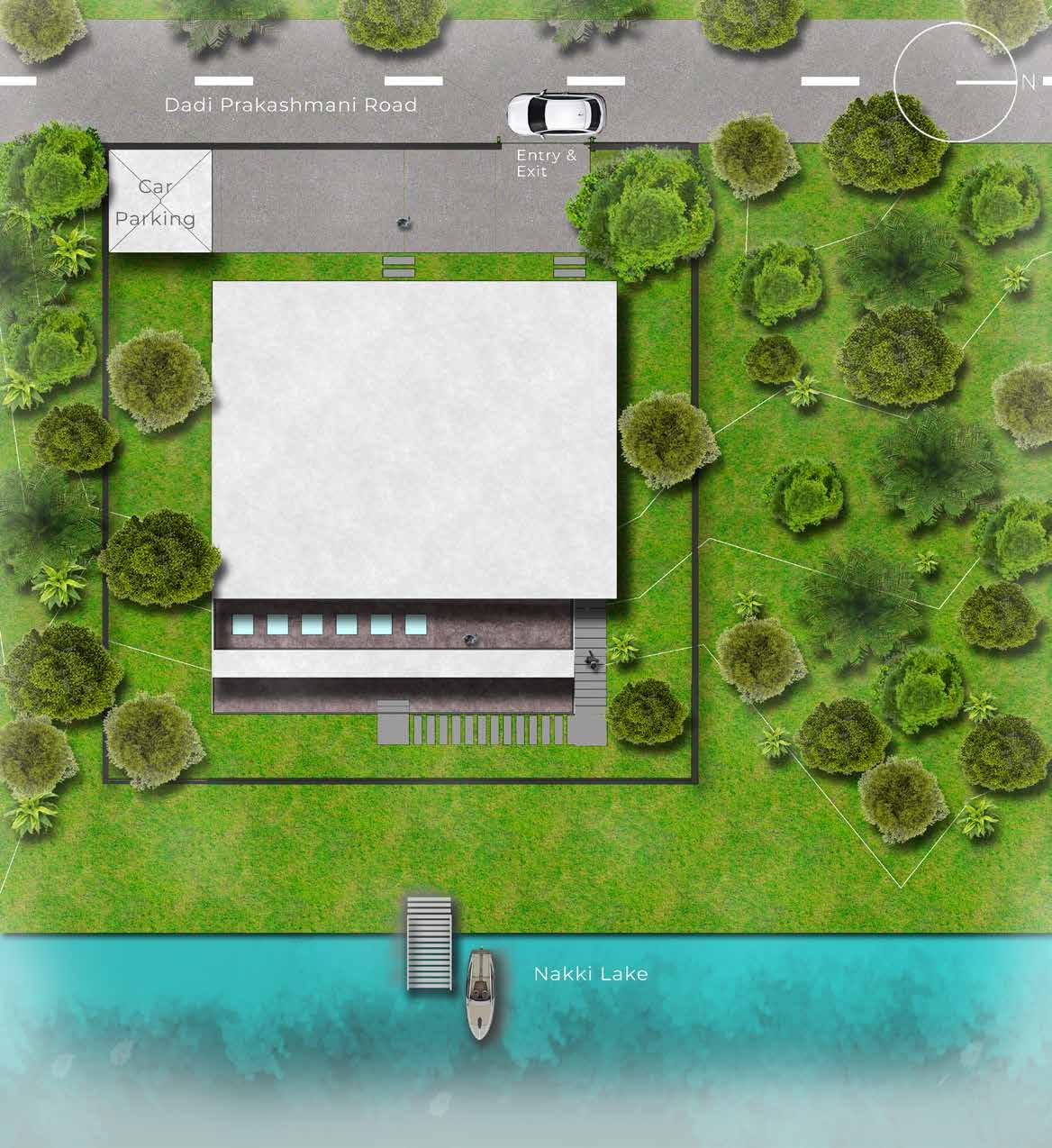

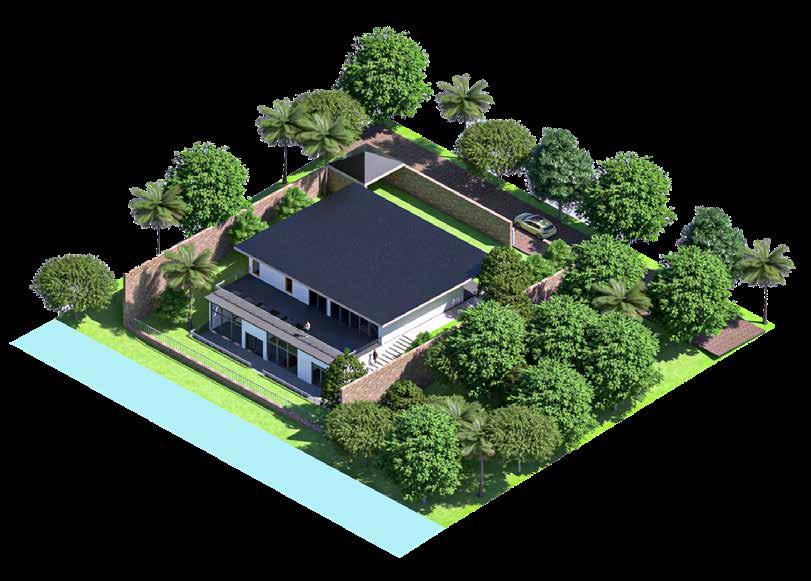


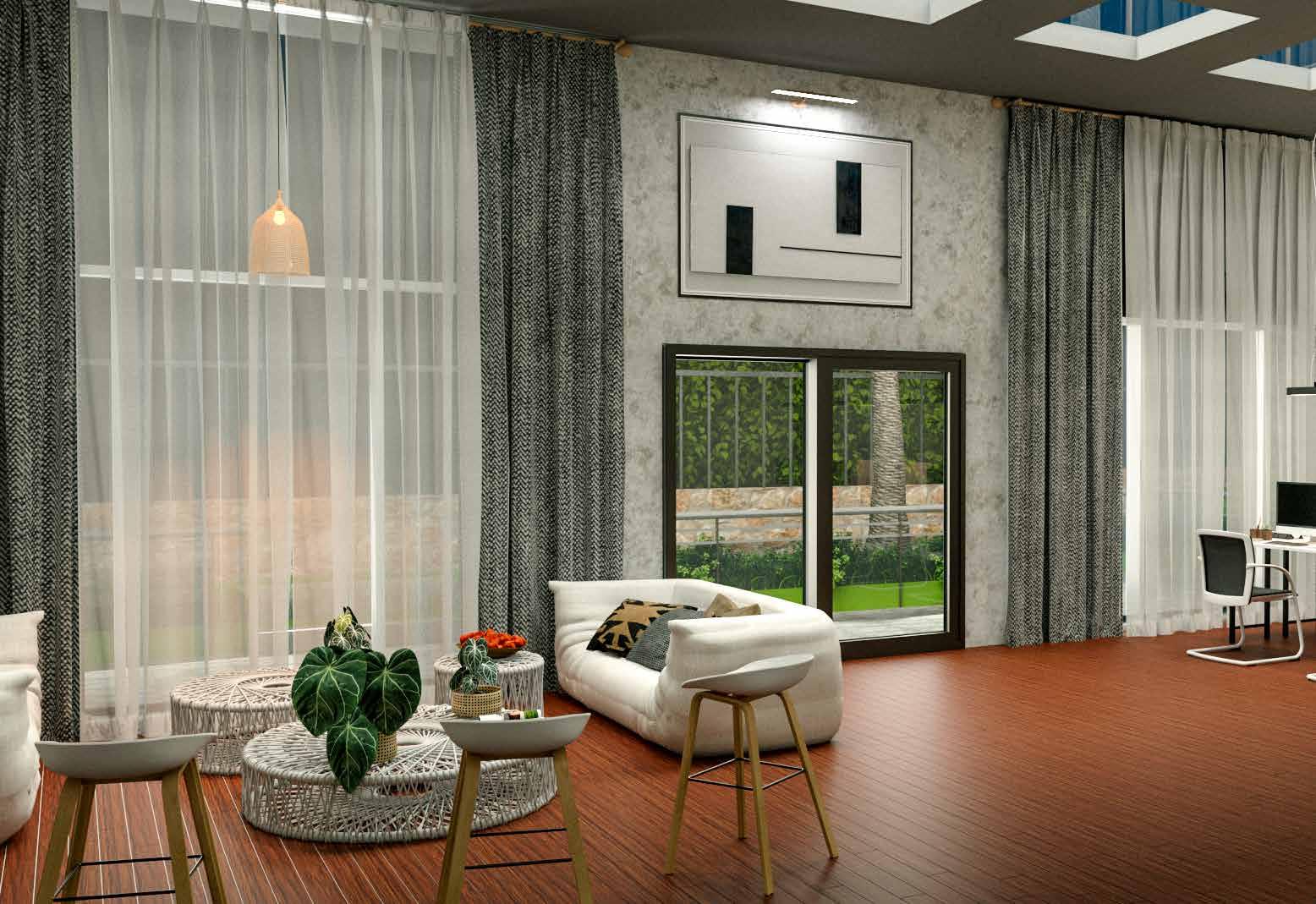
 Kitchen View
Studio View
Kitchen View
Studio View

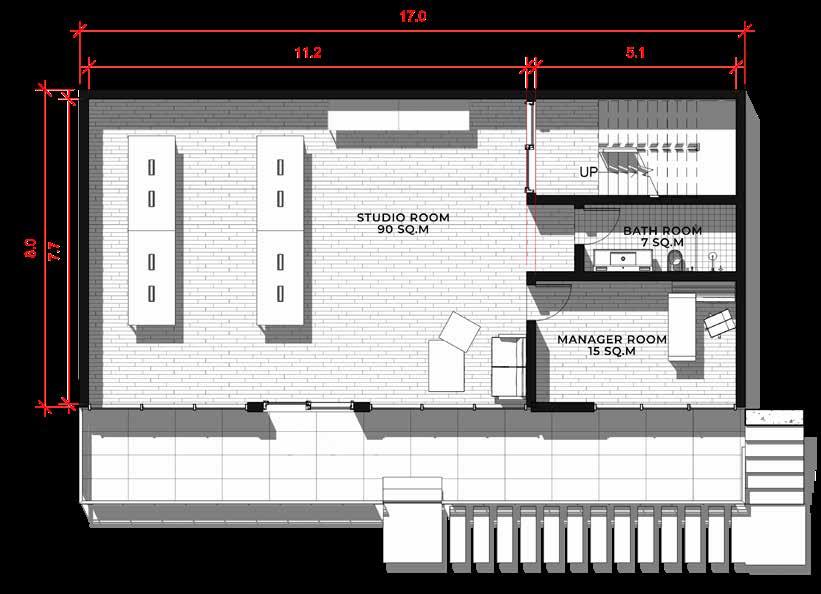


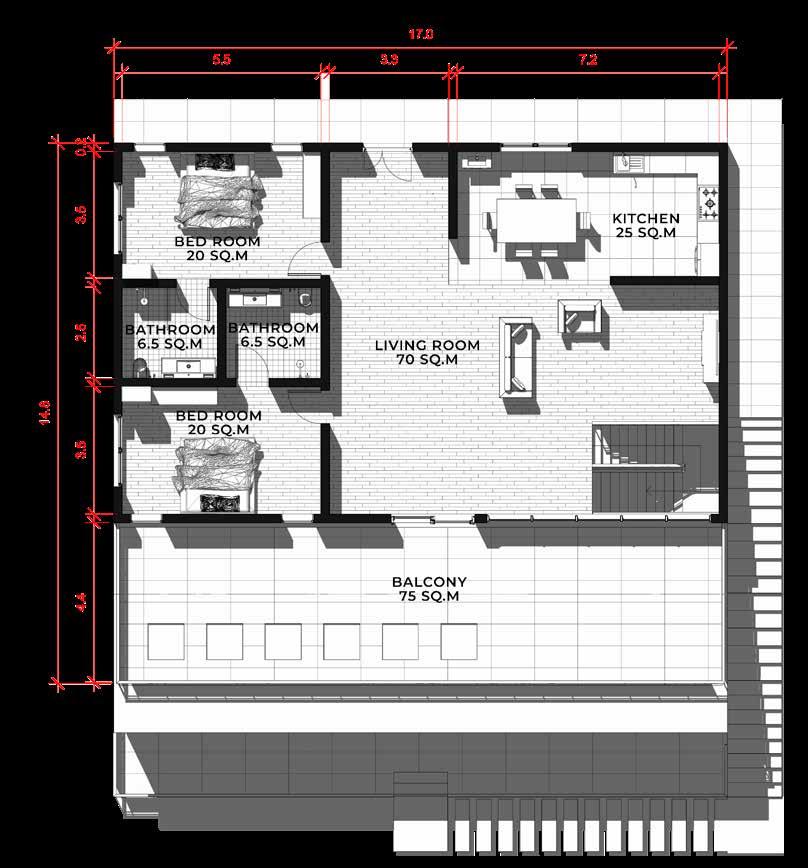 First Floor
Ground Floor
First Floor
Ground Floor
I am pleased to have completed a house planning project that project challenged me to create a space that met the needs
SQFT
area 2296 SQFT
TEAK WOOD
Shutter and frame with sal wood
UPVC window
UPVC frame and pinned glass
Flush door with sal wood frame PVC door
Drawn by : RANJIT J
DATE : 21.01.2022
Client Name: Mr Ravi Location :Iruttupallam
2'6"X7'
Contractor : Athvaita construtions
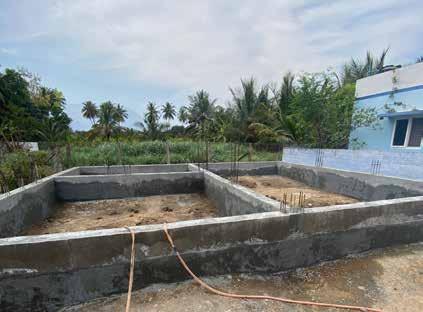
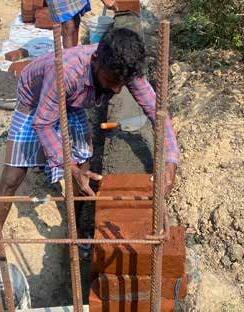
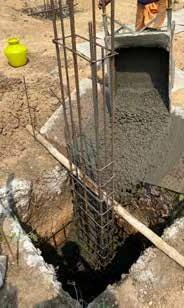
Mobile :9043713706

that incorporated both functionality and aesthetic appeal. The of the homeowner while also showcasing my design skills.
WALL MARKING PLAN
TEAK
Shutter and frame with sal wood
UPVC window
UPVC frame and pinned glass
Flush door with sal wood frame
PVC door
Drawn by : RANJIT J
DATE : 21.01.2022
Client Name: Mr Ravi
Location :Iruttupallam
Contractor : Athvaita construtions


Mobile :9043713706
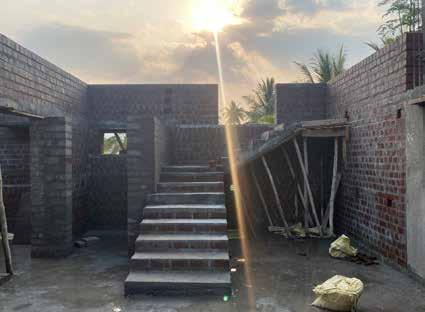
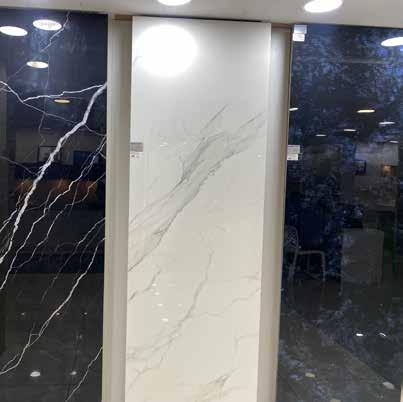
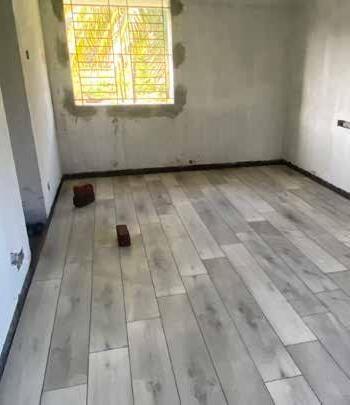
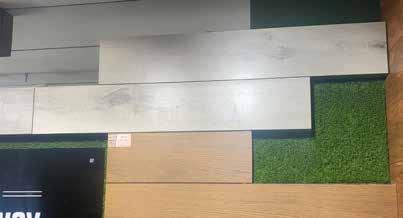
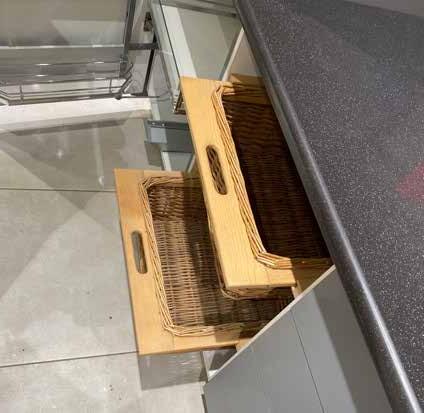
ELECTRICAL PLAN



Mr.Ganesh Residency VADAVALLI-COIMBATORE

I am pleased to have provided my client with an accurate and detailed elevation view of their building design. The elevation view helped the client visualize the final product and provided important feedback for the design process.

Proglint Software Solution- Product design Chennai


I am proud to have designed a shop shelf with an attached monitor for an IT office project. The design provides a sleek and modern solution for displaying products and sharing information with customers.

