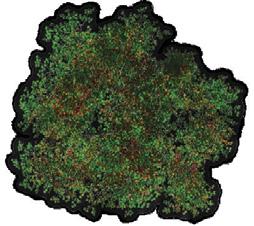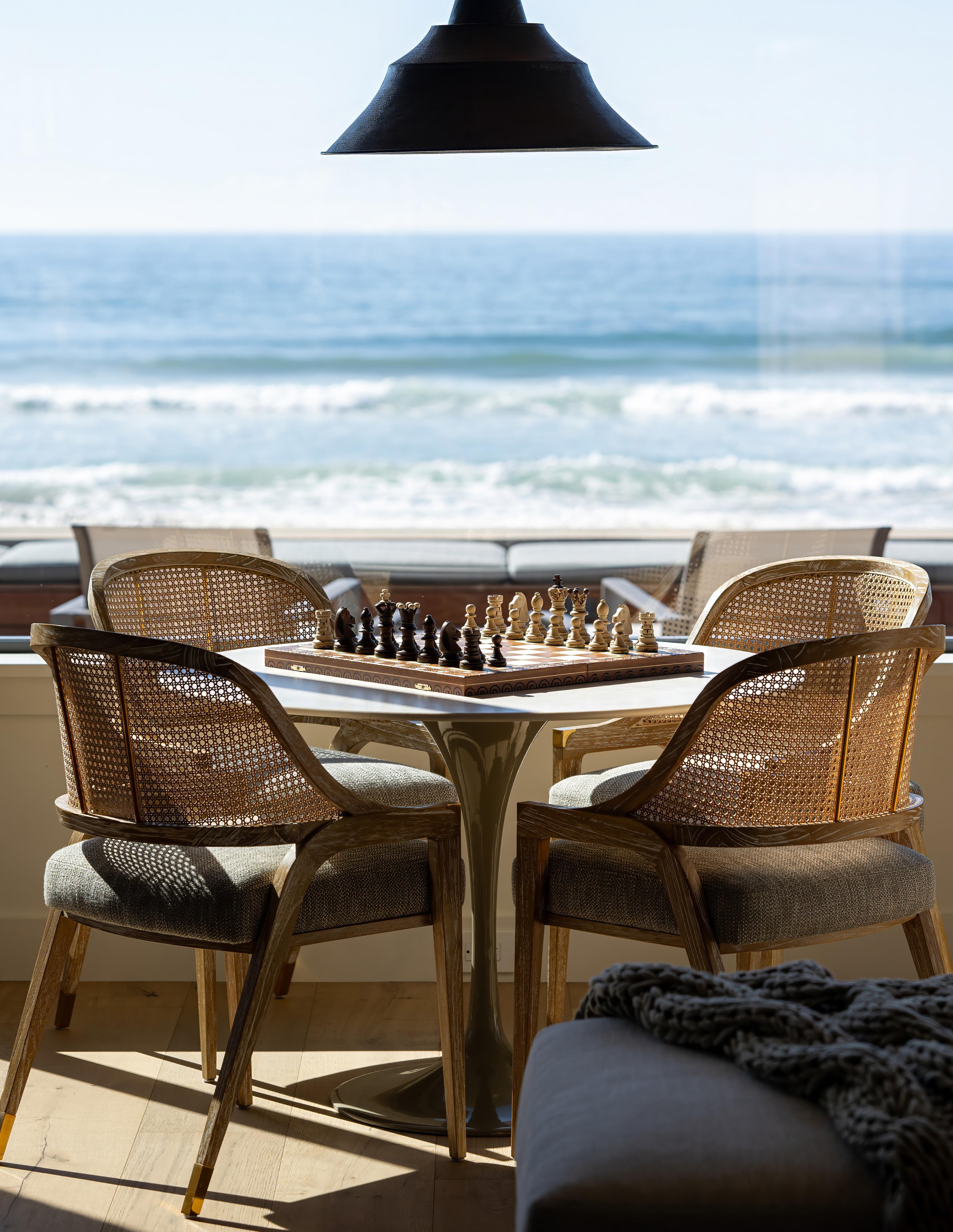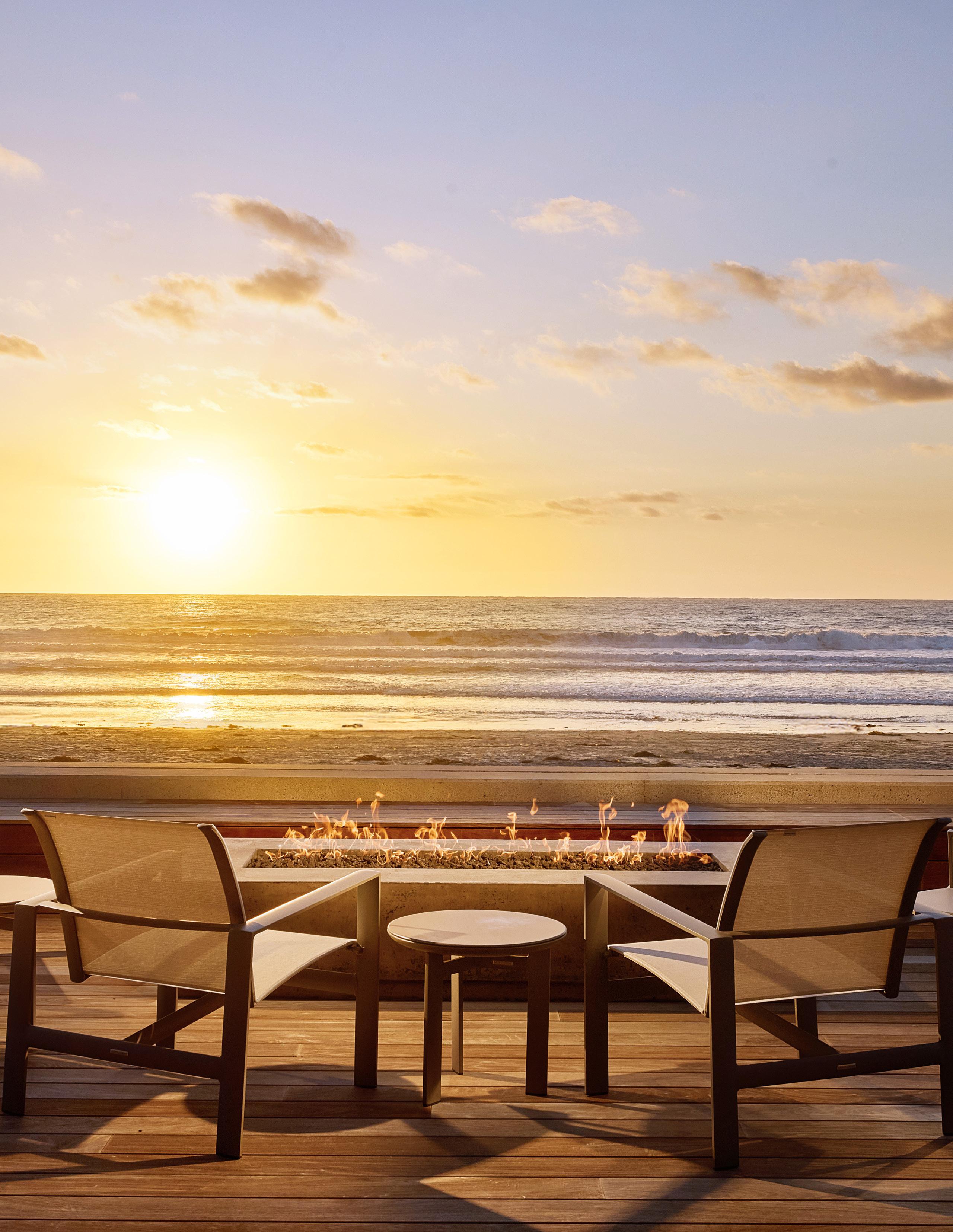

Lifestyle Per Square Foot Warmth and Playfulness Unfold on Del Mar’s Last Sandlot
A legacy property on Del Mar’s last sandlot, this 7.5BR, 7.5BA oceanfront compound marries marine-grade durability with meditative design.
This 30,491-sq-ft heritage sandlot has been transformed into a stealth multi-gen gathering place primed for indoor-outdoor entertaining with a 75-foot-wide beachfront patio. Richly restful and seriously playful, it evolves the modern-day beach house with lifestyle as the centerpiece.
Anchored in quiet luxury, this brand new estate, completed in October 2024, is designed with connectivity, warmth and privacy. Luxuriously low-maintenance materials have been scrutinized to provide whole-of-life performance, allowing the buyers to confidently take stewardship of the home far into the future. There’s a new seawall, expansive interior courtyard, family lawn, pool, spa, two guest quarters, ping-ping pavilion, a three-car garage and bonus parking.
OCEAN HOUSE AMENITES
New Construction Completed October 2024
Architect: Studio William Hefner
Designer: Jeffry Weisman and Bryn Brugioni of Fisher, Weisman, Brugioni
Builder: Sweig General Contracting
New Seawall completed in 2021
Whole House Security System
Whole House Fire Sprinkler System
Two Guest Houses
3-Car Garage/Parking for 10 Cars
Fleetwood Doors + Windows
Ashley Norton Door Hardware
Brizzo plumbing fixtures
Custom lighting throughout
Lutron Whole House System
Duchateau Wide Plank English White Oak Floors
Sand Room w/ Beach Storage
Owned Solar
Excavated Raised Foundation
Gross Lot Area: 30,689 sf
Private beach access
Large Outdoor Shower (dog friendly)
Paspalum Grassy Play Yard
Saltwater Pool + Spa with Electric Pool Cover
Indoor/Outdoor Speaker System

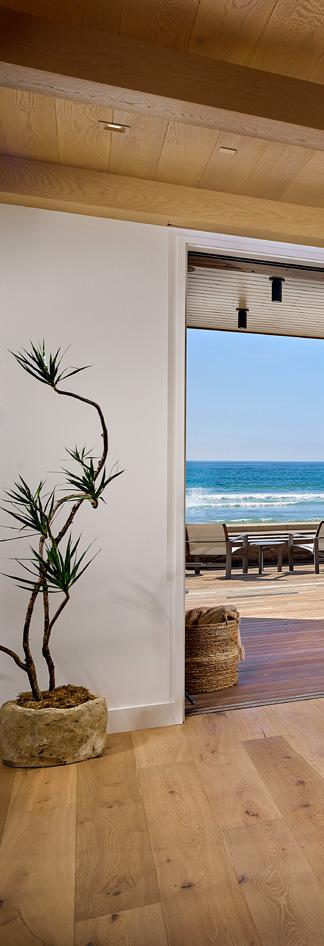
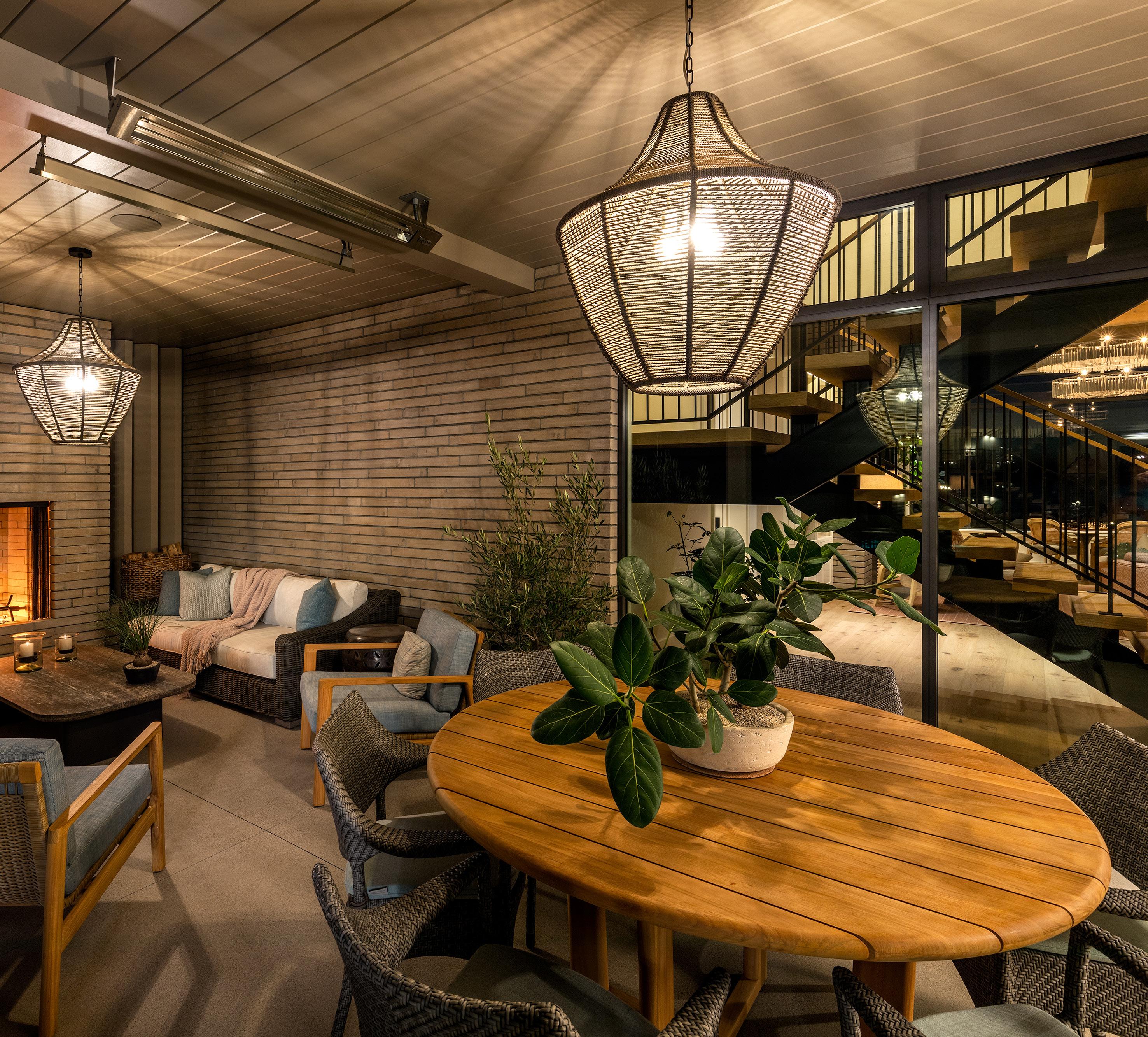
The covered outdoor living room serves as a social hearth anchored by a wood-burning fireplace.
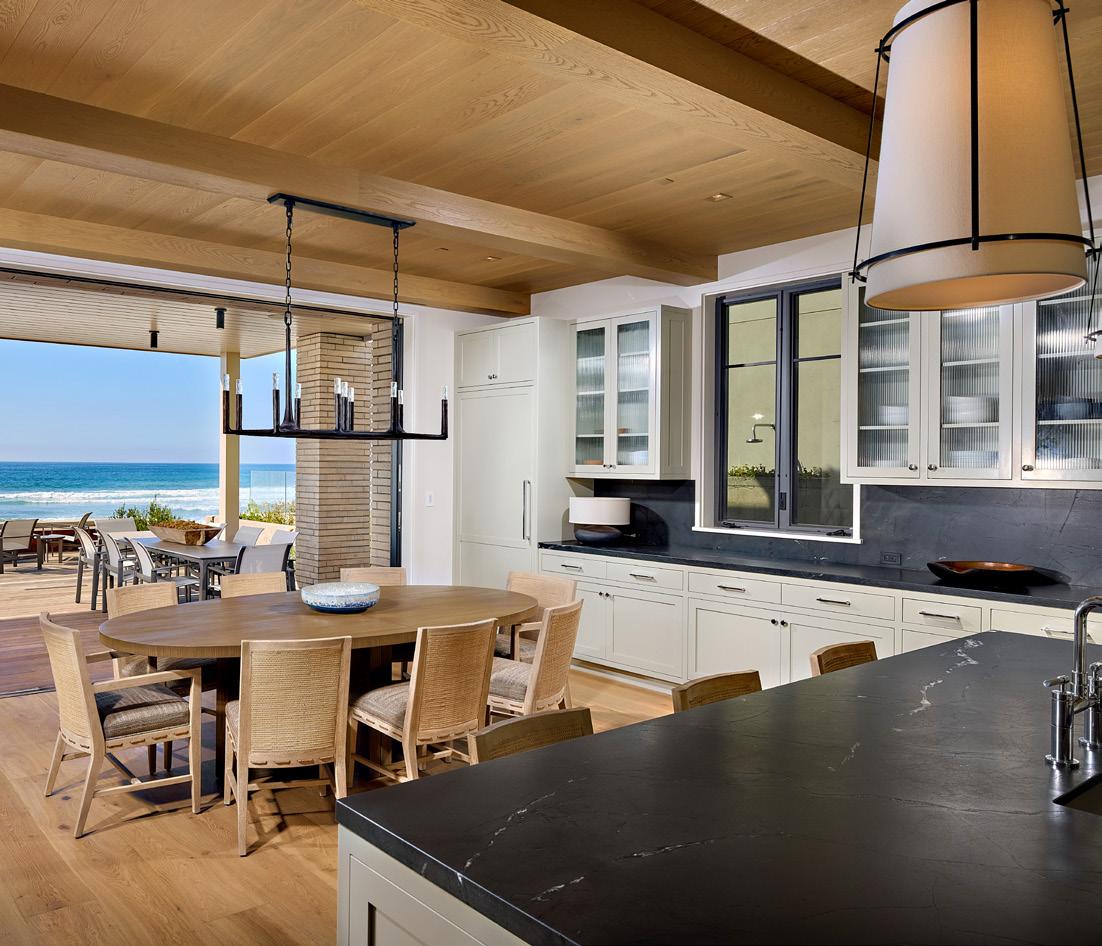
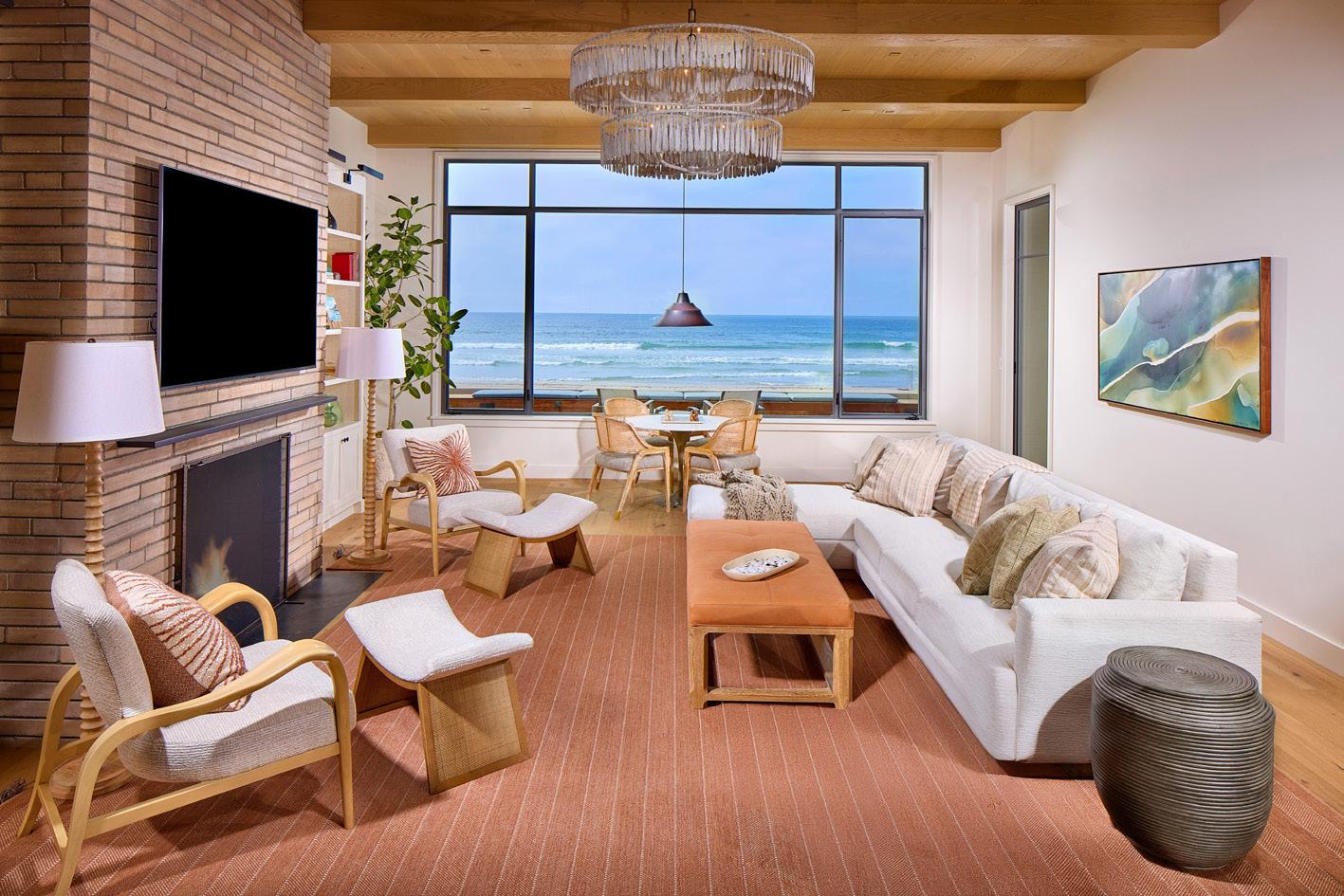
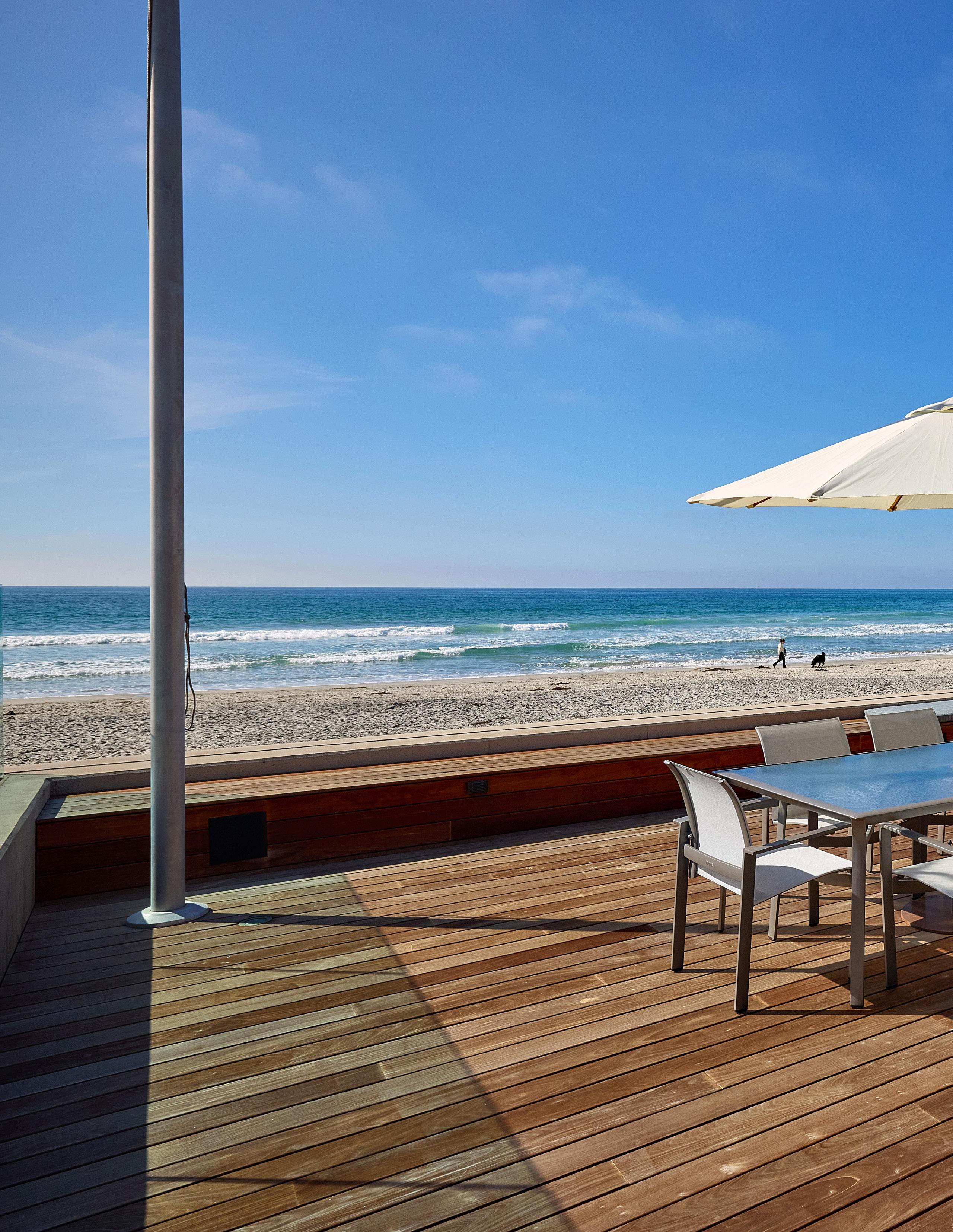
The legacy property features 75 feet of beach frontage. Here, the oceanfront deck is primed for entertaining.
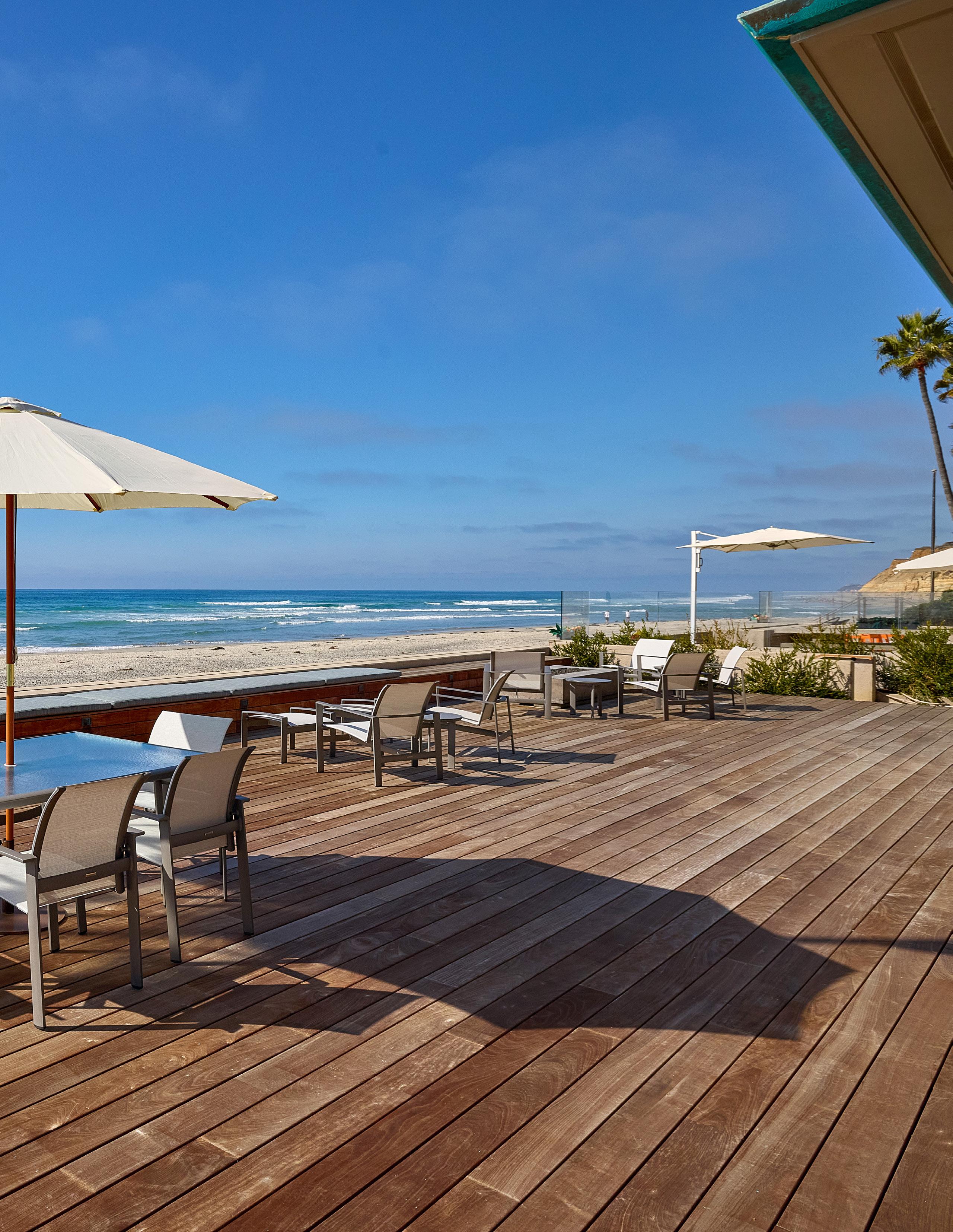
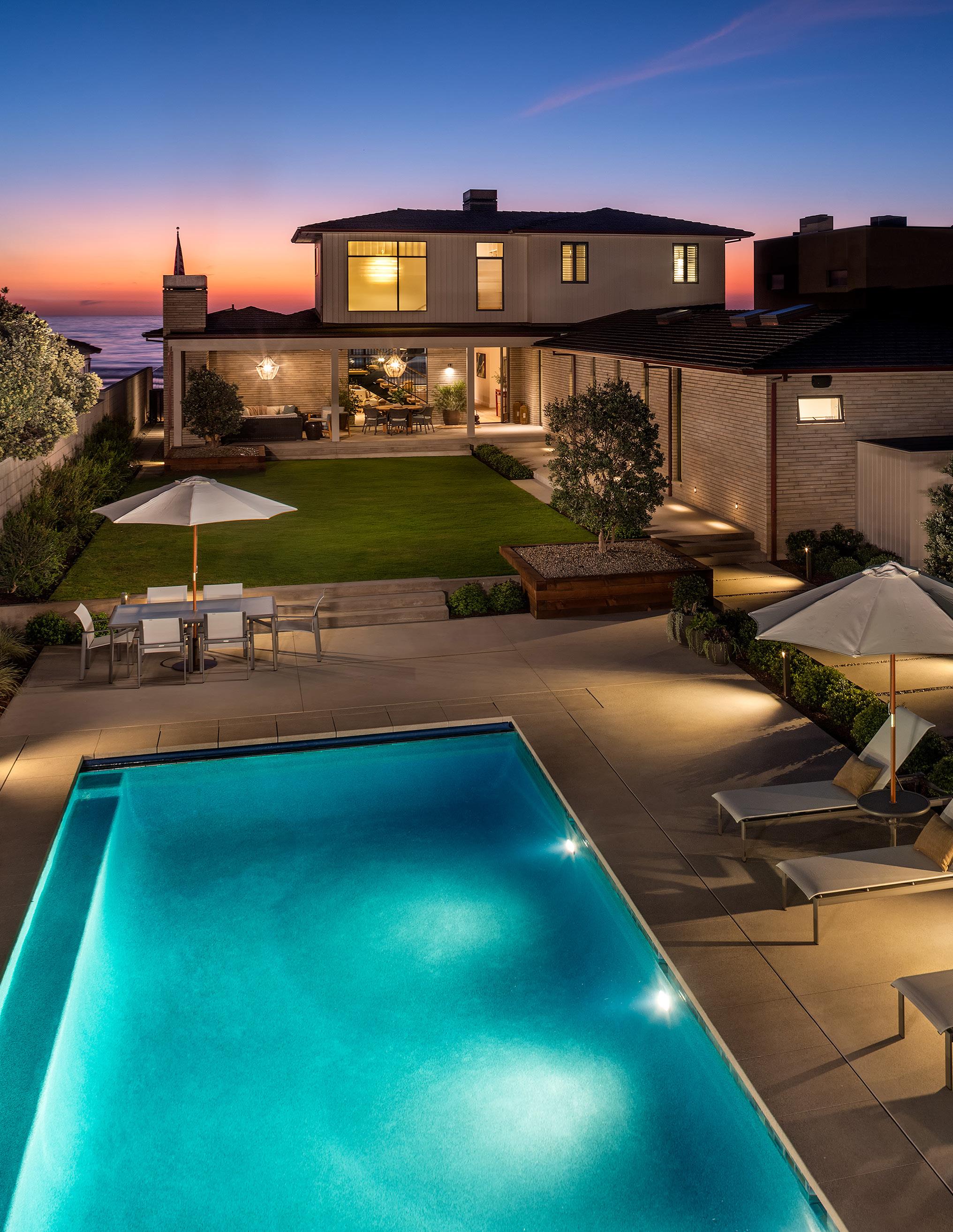
Come nighttime, the saltwater pool illuminates the expansive interior courtyard as a vivid design focal point.

ARCHITECTURE & DESIGN
A Blueprint for Privacy and Legacy
Located on the last oceanfront sandlot in Del Mar, first acquired in the 1930s, this entertainer’s retreat masterfully prioritizes privacy and indoor-outdoor design. Here, architect William Hefner and designer Jeffry Weisman reimagined beach living as more than just a dwelling. Together, they optimized the parcel as a legacy property to reawaken après-sea rituals. Richly restful and seriously playful, it evolves the modern-day beach house.
“Whether the kids are coming in from surfing or you’re hosting 40 people for cocktails, the house is set up for it,” says Weisman, who chose materials that are practical and poetic.
Designed in tandem with a third-generation Del Mar beachfront resident, the house is intensely functional. Beeline from the beach through your private gate and hit the outdoor shower—roomy enough to accommodate kids and dogs; ditch your boards and fins in the nearby storage. Warm up by the firepit. Cue the soundtrack on the indoor-outdoor speakers.
“It’s deliberately understated and so rich in the details,” says award-winning architect William Hefner, who has offices in LA and Montecito. “It’s not shiny and loud. We chose time-tested materials and colors that felt really comfortable next to the sand.”
Interior designer Jeffery Weisman echoed the design directive. “It’s luxurious but super comfortable. No one would ever worry about putting their feet up,” says the principal of the San Francisco-based Fisher, Weisman Brugioni.
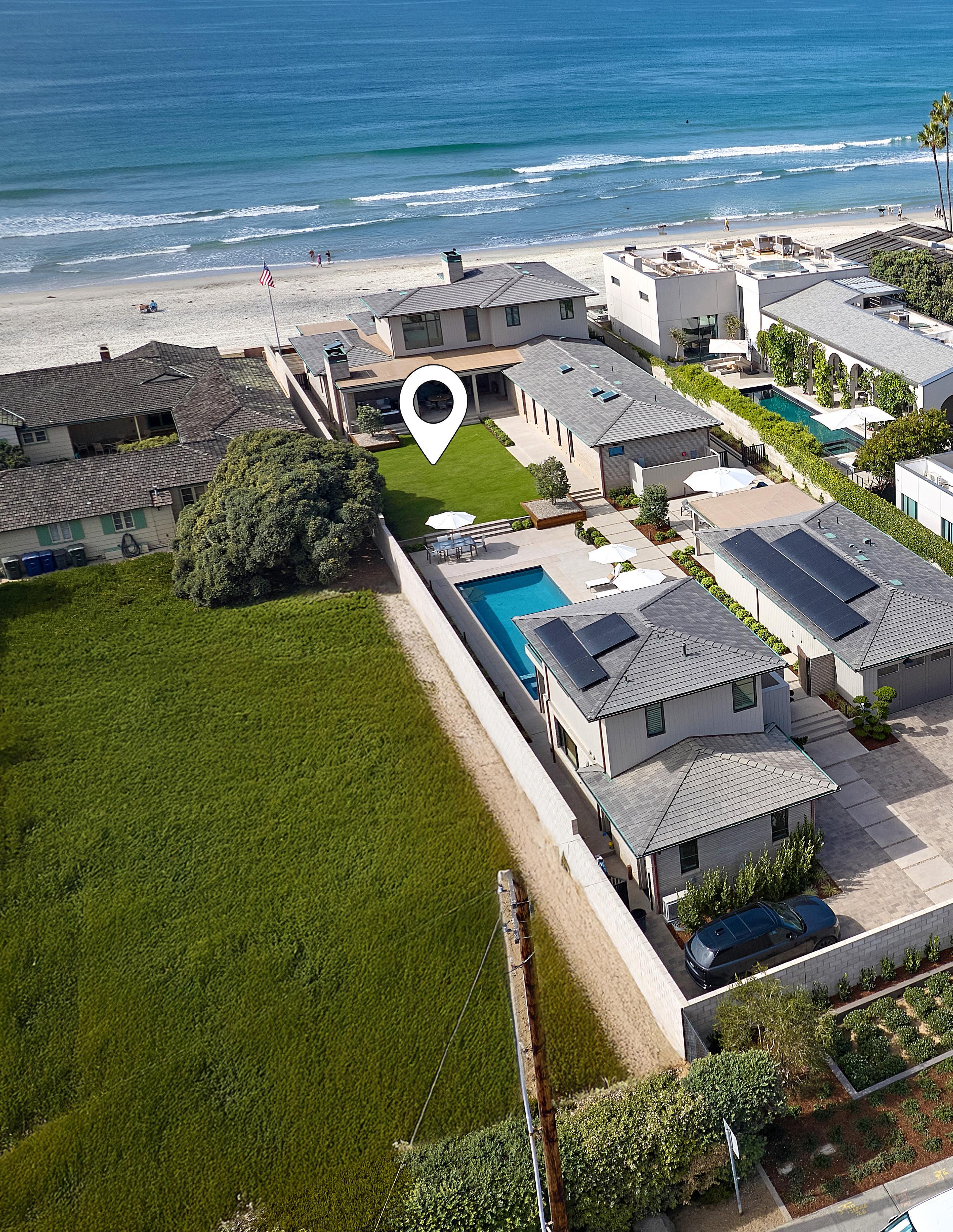
By the beach, open space is revered as true luxury. Here, an interior courtyard is an invaluable design element, establishing privacy from public view and breathing room between the main house and guest houses. The pool and spa are flanked by a sprawling grassy lawn.
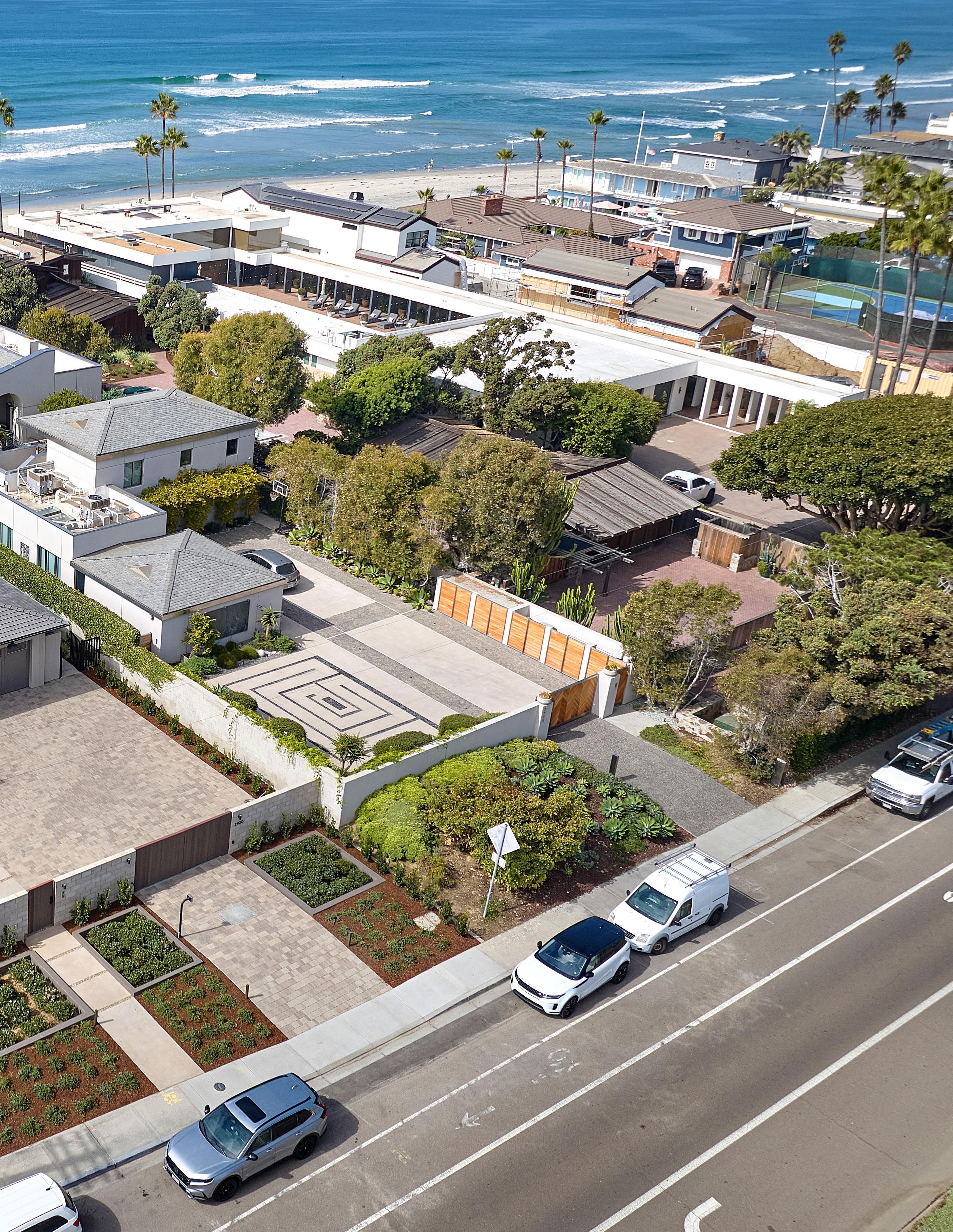
Considered some of the most exclusive real estate in California, Ocean House is one of 83 oceanfront properties along this pristine stretch of coastline.
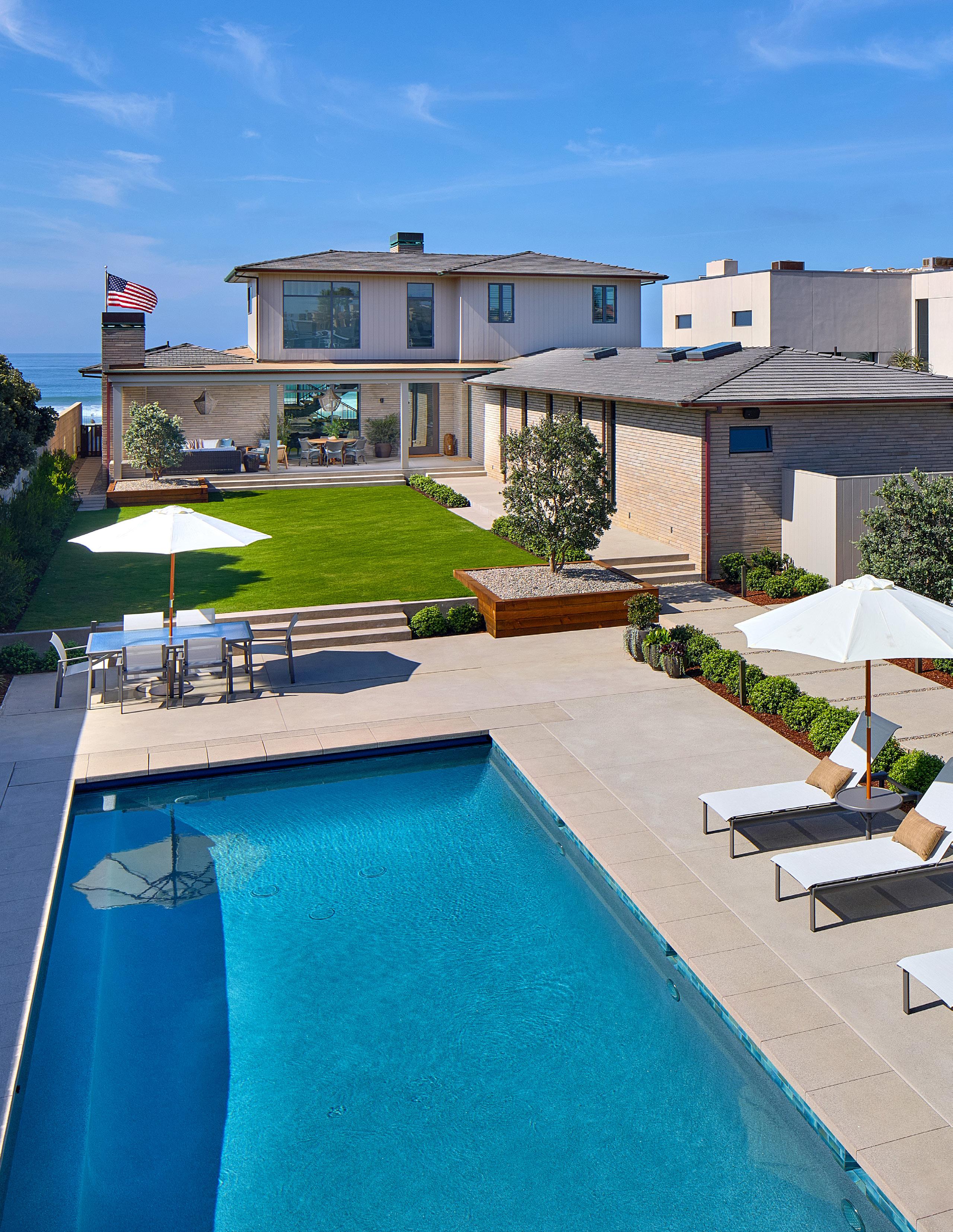

SUPERYACHT ON THE SAND Form Meets Functional Elegance
Designed in tandem with a third-generation Del Mar beachfront resident, Ocean House is intensely functional. Deliberately selected to be marine-grade and hard-wearing, Ocean House features forever materials designed to endure the elements. There’s Arriscraft Walnut brick, a DaVinci Shake roof, Hardie Artisan Siding and copper downspouts and gutters. A rare new seawall was completed in 2021, protecting the 75 feet of beach frontage.
“This is a long-term, low-maintenance concept that was invented for the site and very much inspired by Olde Del Mar,” says Hefner, who prioritized livability alongside longevity. “We saved someone a decade with the seawall timing alone.”
Hefner chose materials and a color palette to be an extension of the beachfront. Tonally subtle, the sandy-hued exterior also reinforces a sense of place while creating a visually soothing environment.
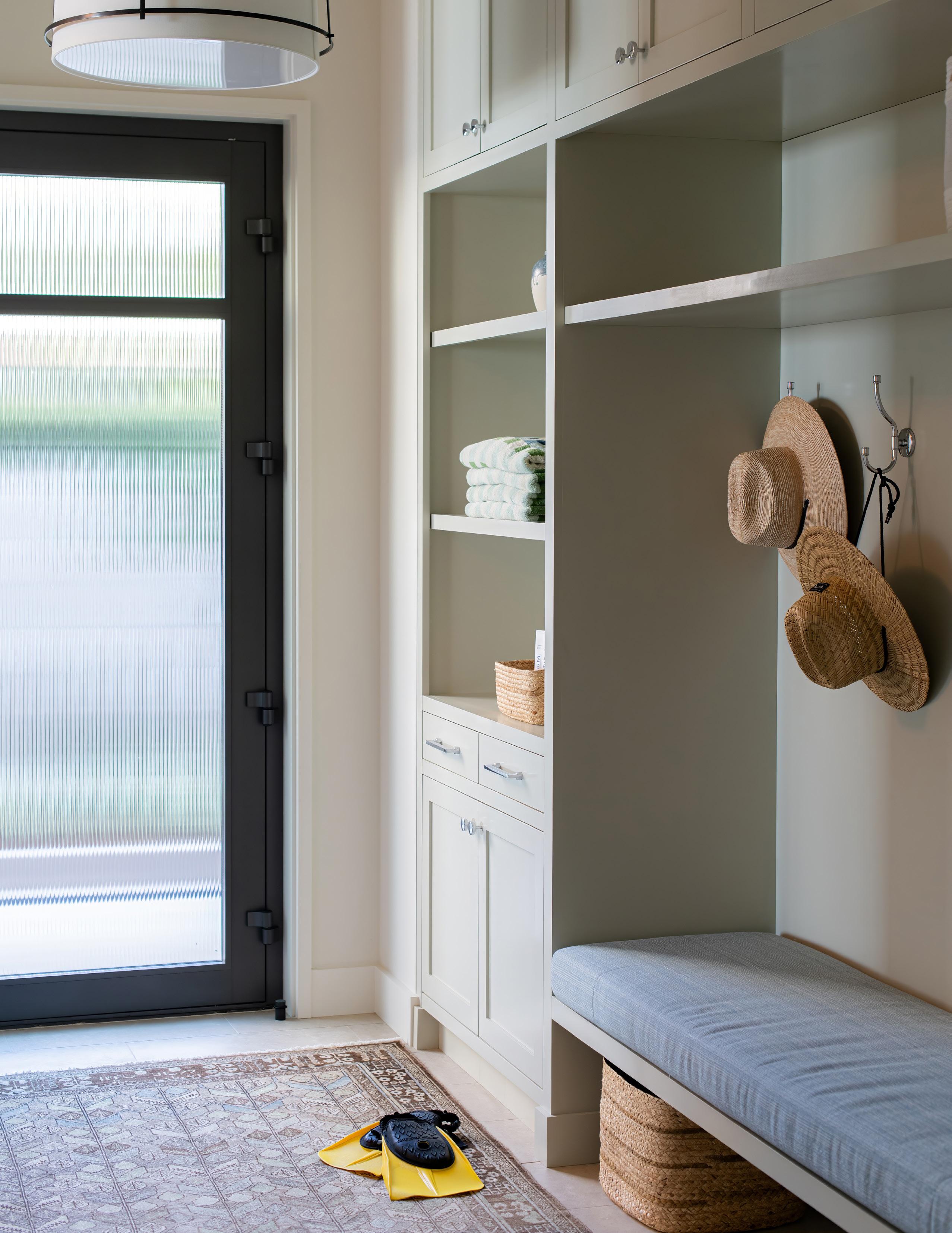
“This
house was intentionally built like a superyacht with luxurious marine-grade materials. The goal is to spend your time using it, not maintaining it.”
- RANDE TURNER
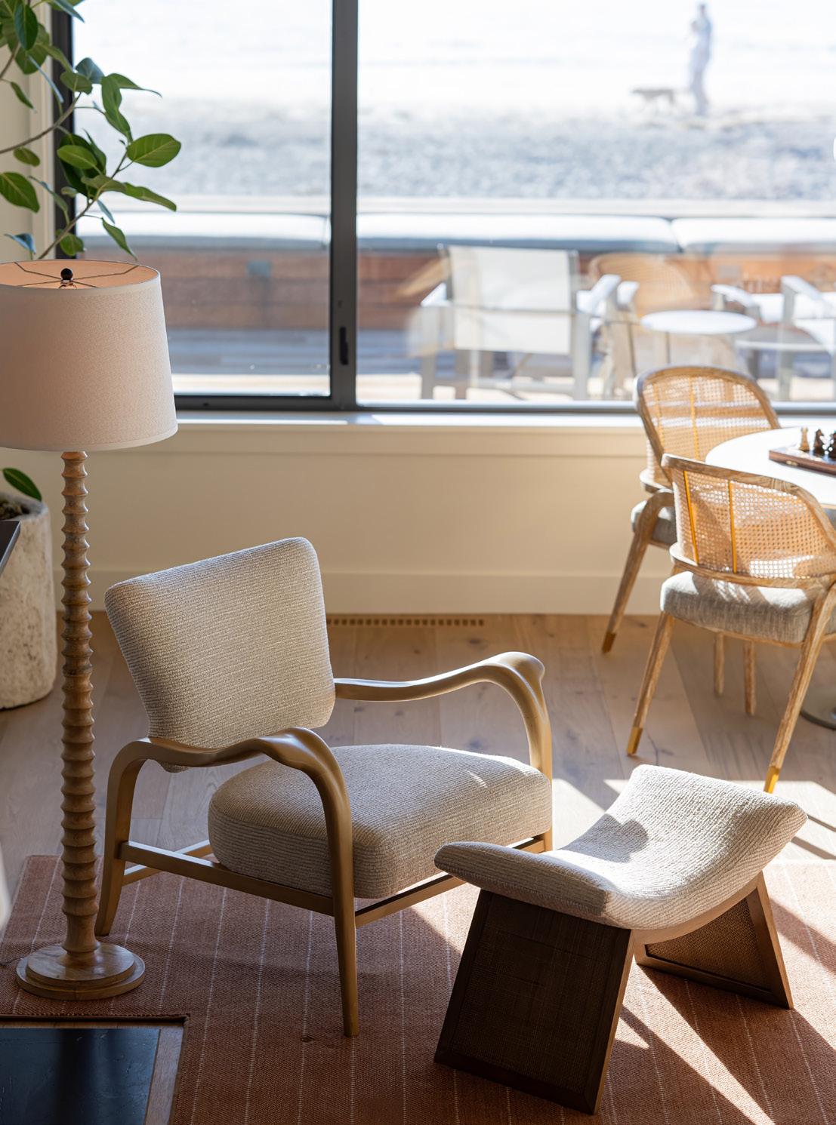
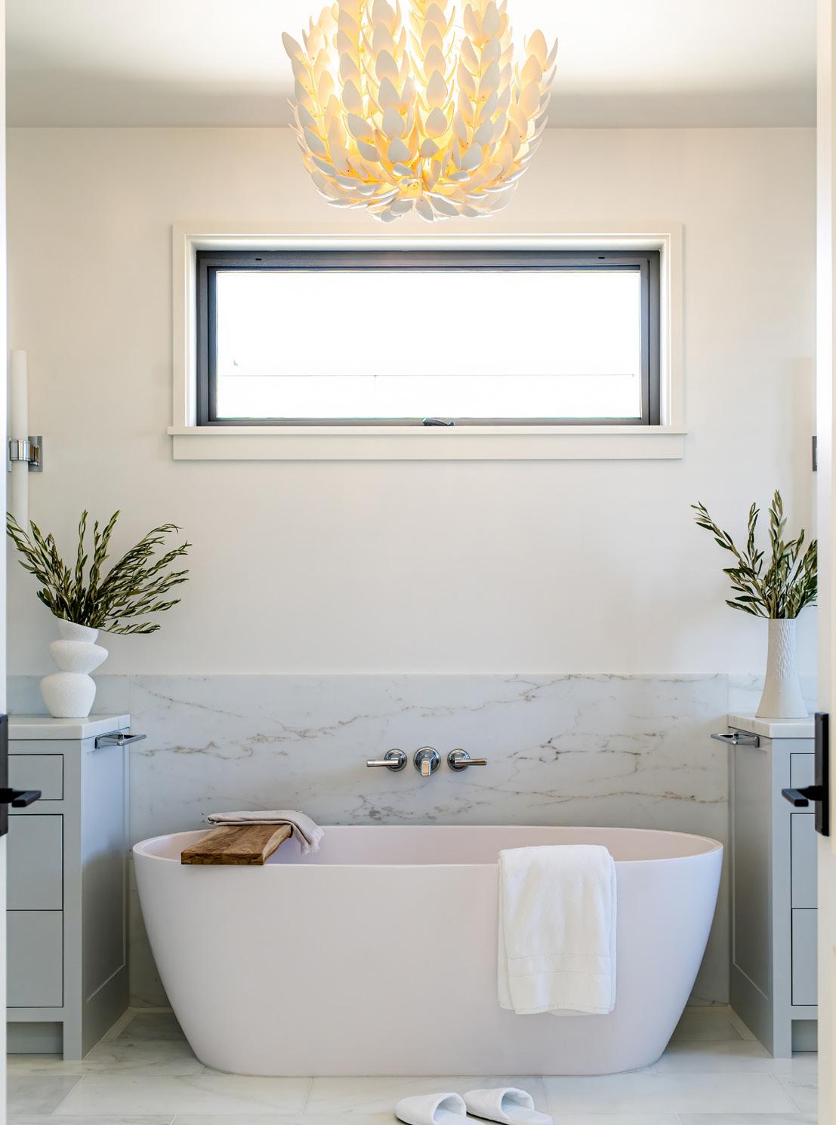
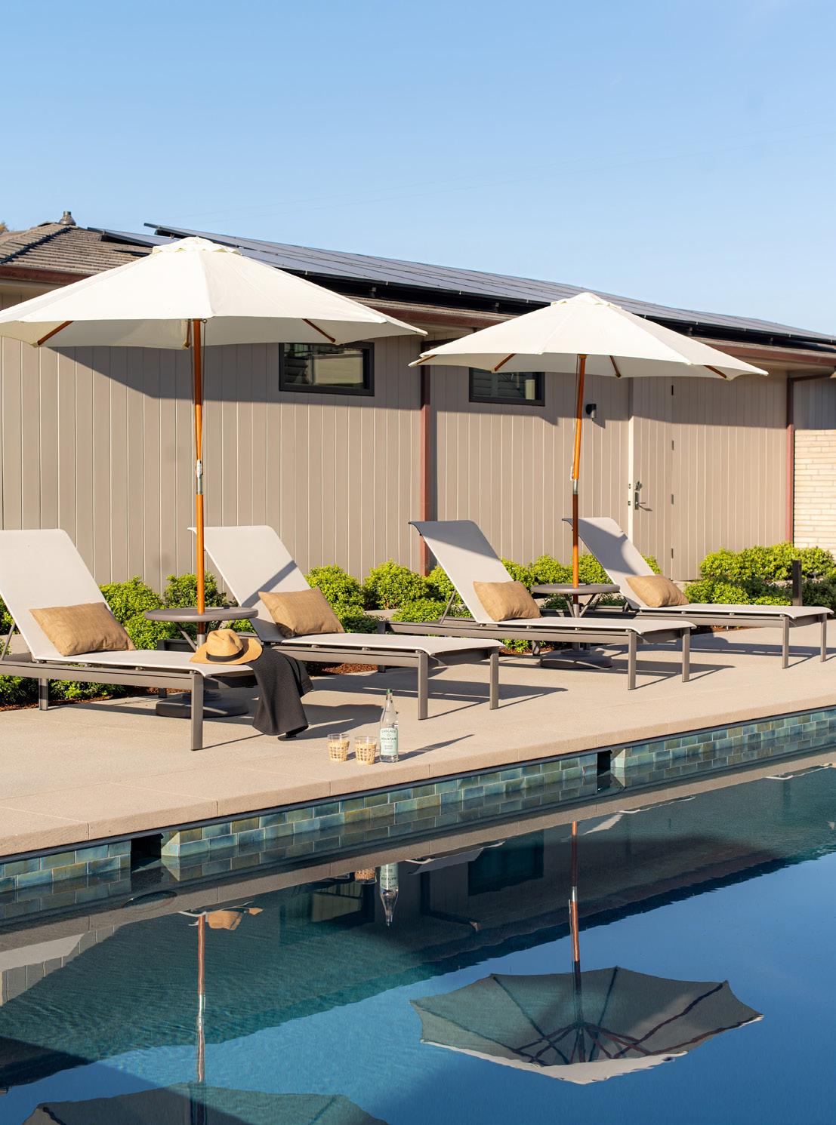
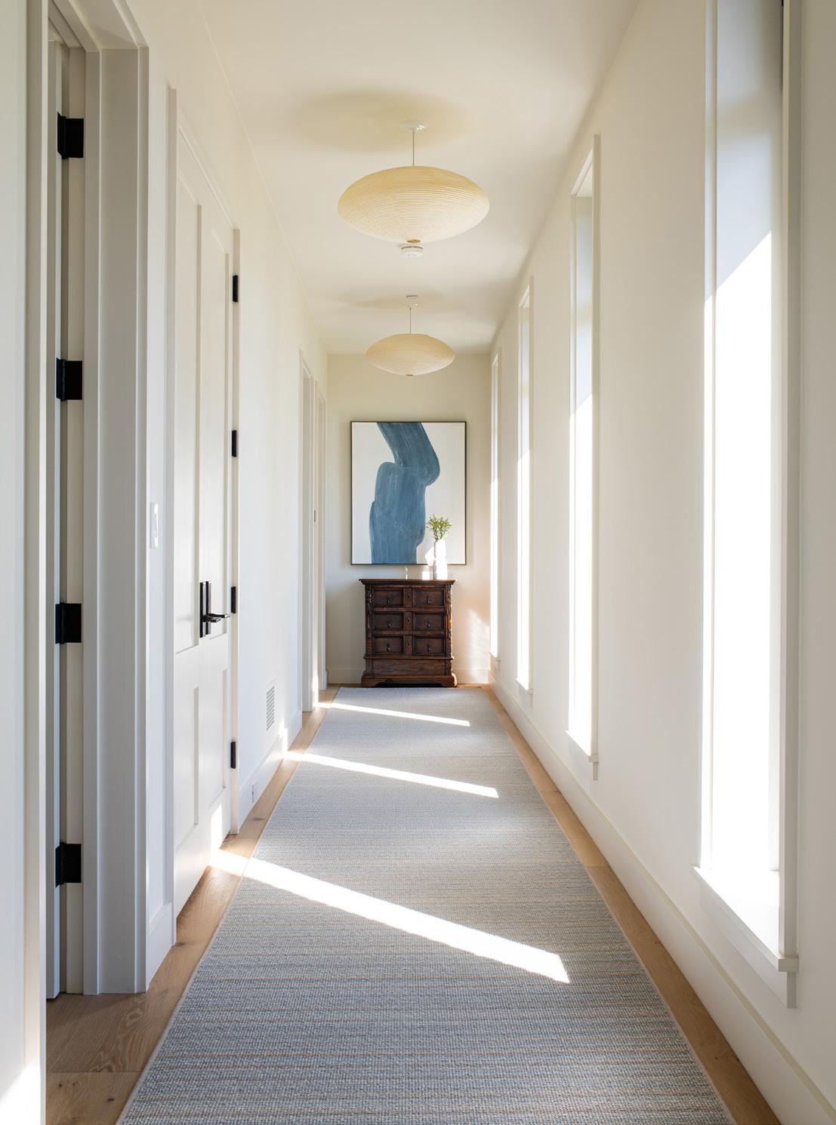
MARINE-GRADE & MEDITATIVE
Where Nature Meets Nurture
Inside the main house, scale and intimacy are essential. A floating staircase connects the main living space to the private primary quarters on the second story.
Here, the cantilevered office is inspired by the crows nest of a ship. The desk features 180-degree ocean views while a cozy corner library is your invitation to linger.
Cocooned from the rest of the house, the primary bedroom is profoundly private; solely designed for two humans coexisting in these oceanfront quarters. There’s seating for two, both at a fireplace and on the oceanfront patio. Meanwhile, there’s two walkin closets; a lavish marble bathroom with dual sinks, a deep soak tub and shower.

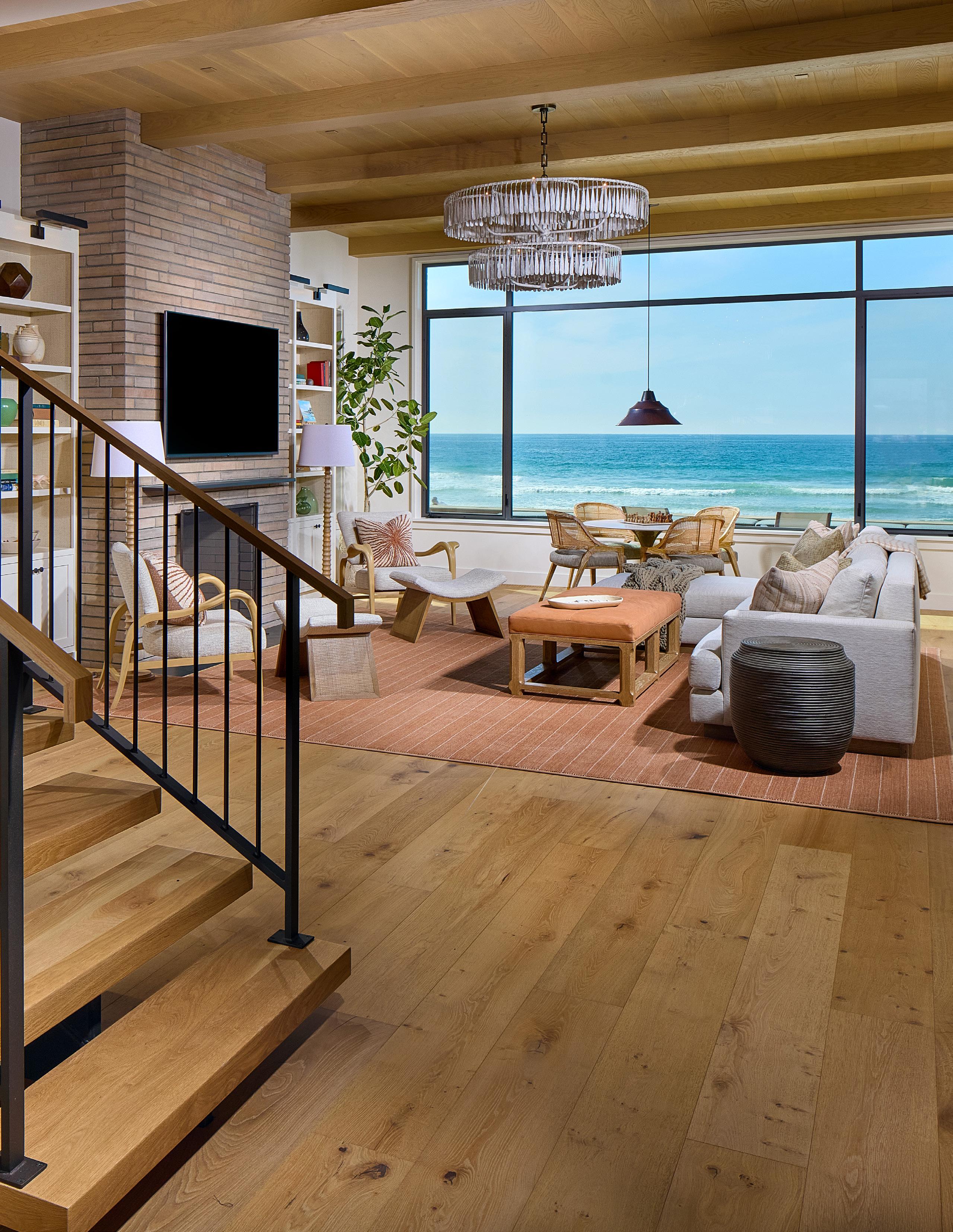
Ocean House was created with scale, warmth and a beachgoer’s DNA. The white oak floors and ceiling evolve an early beach cottage design.
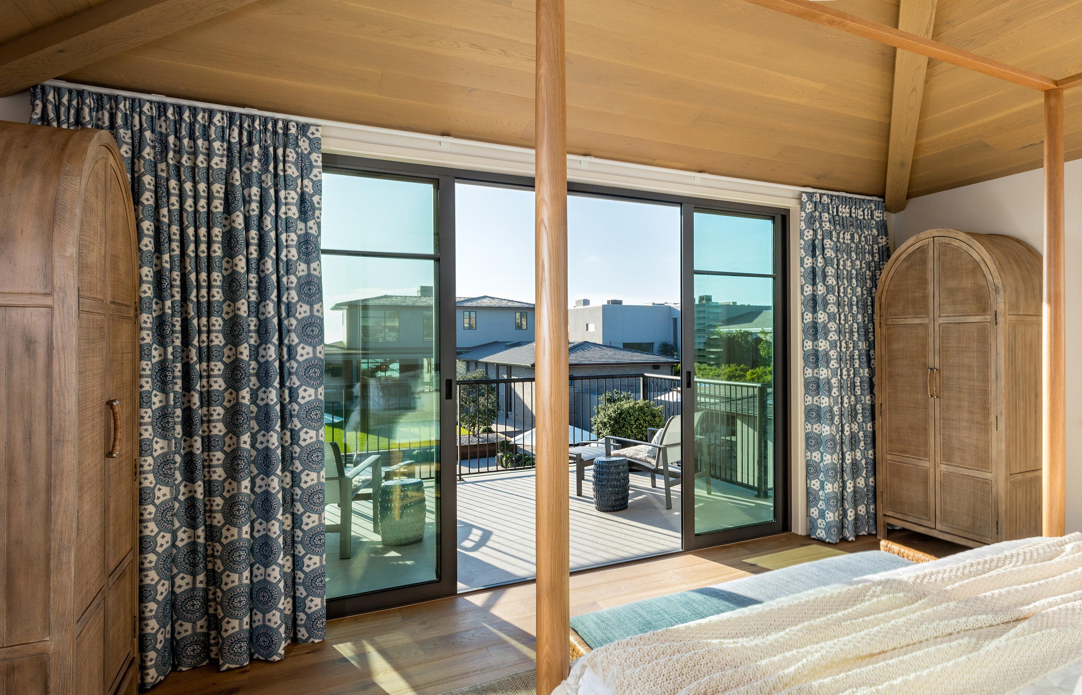
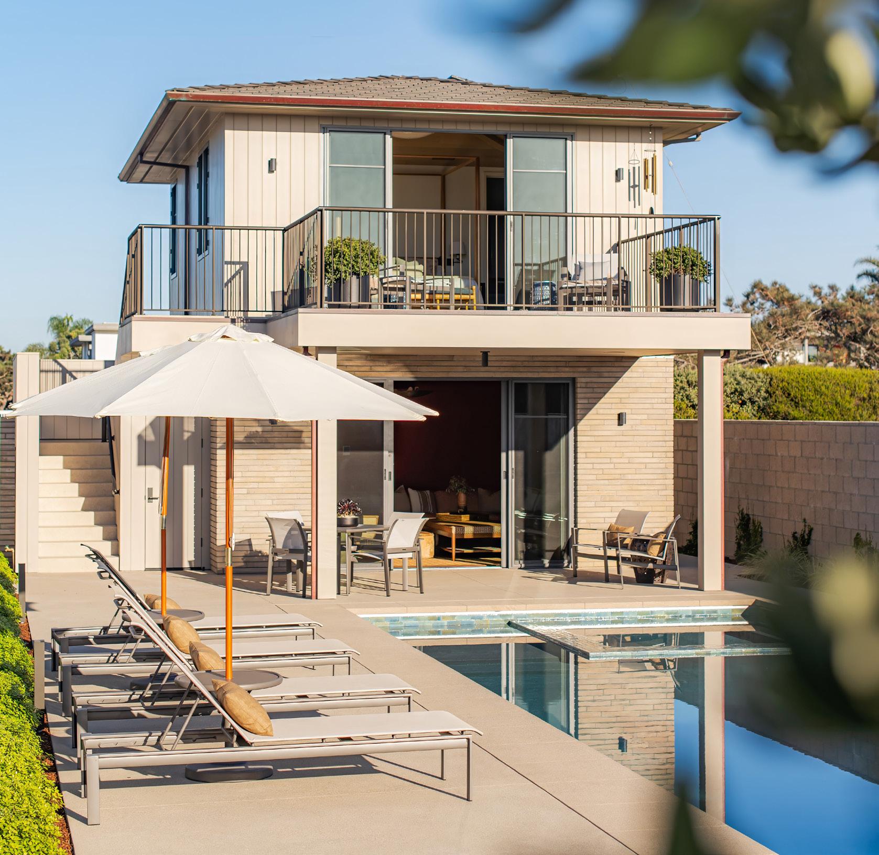
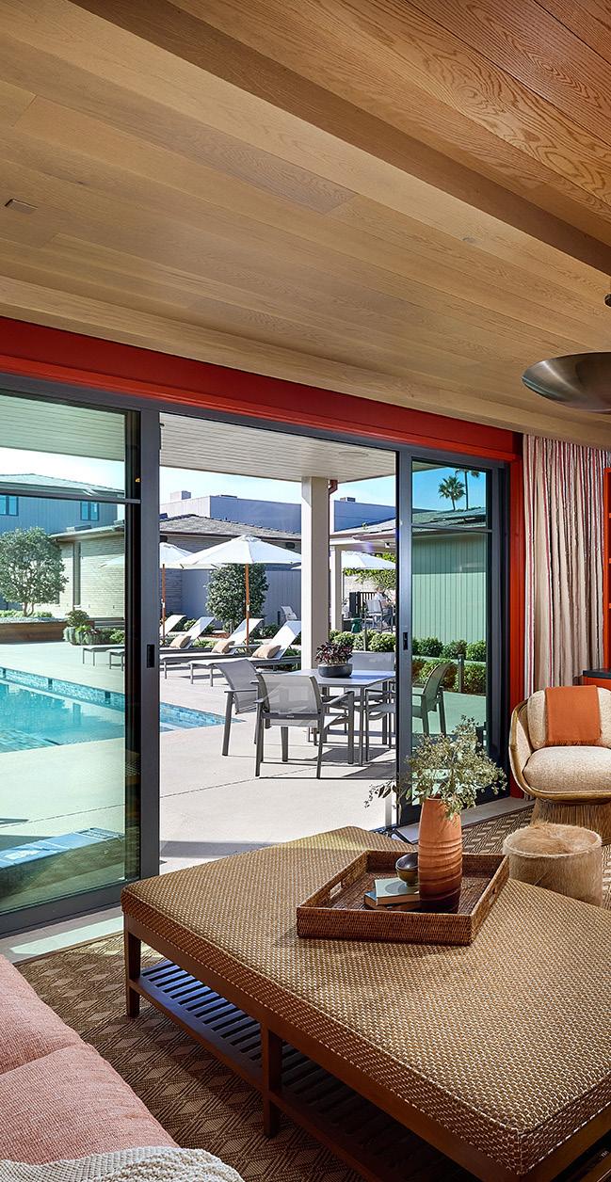
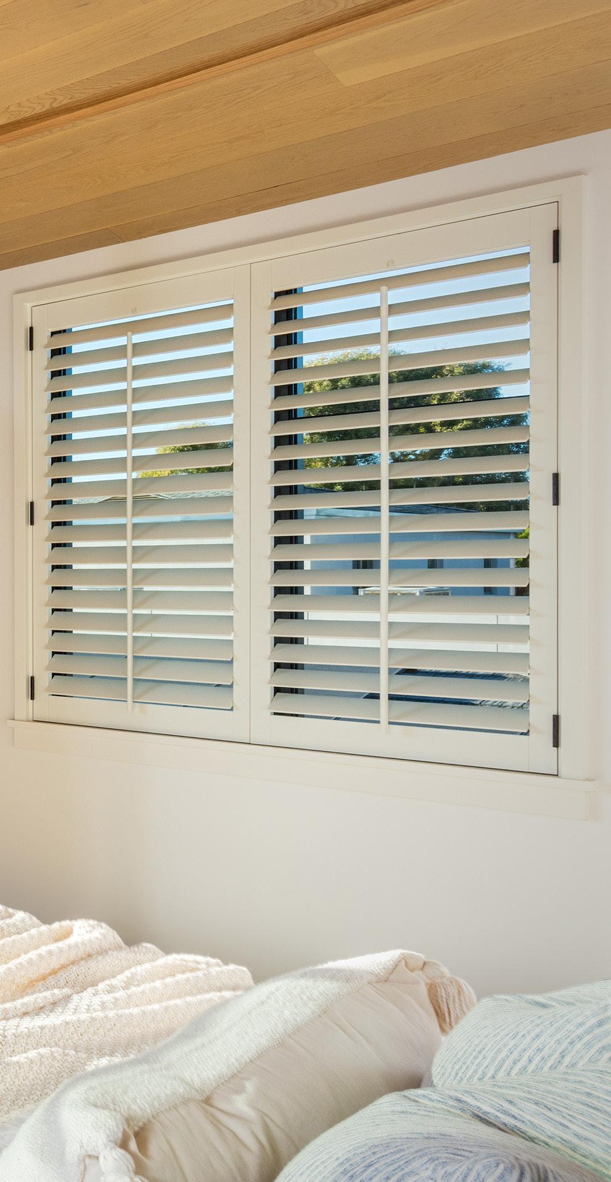
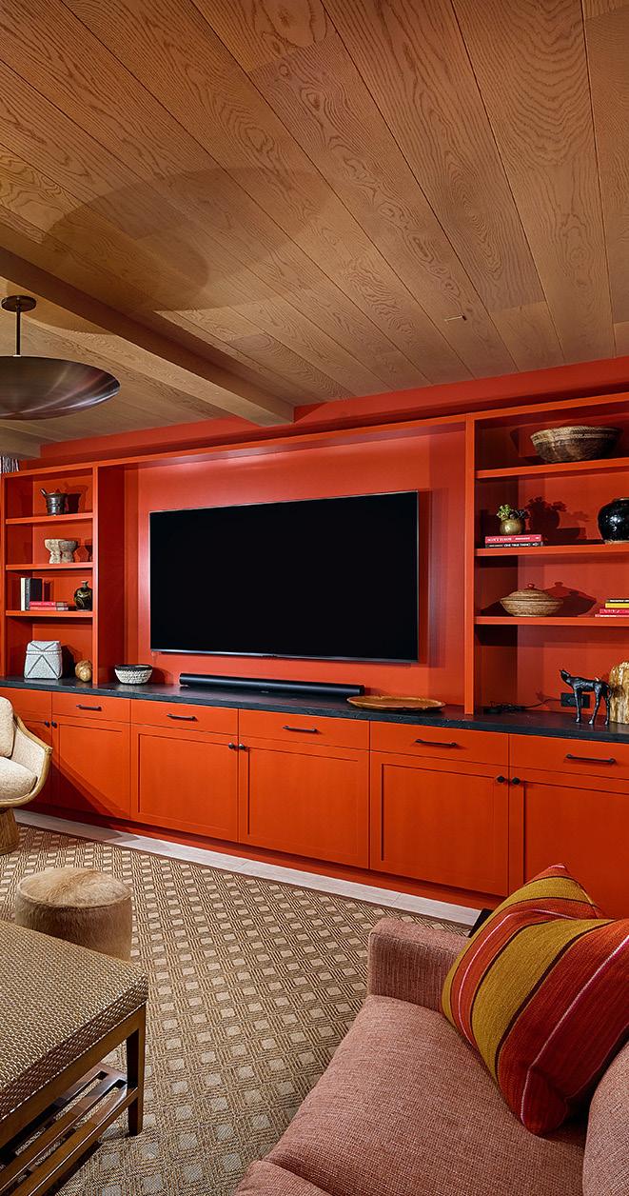
ESCAPE ARTIST
A High-Designed Pool House
The two-story 1.5 BR, 1.5 BA Pool House makes a statement. The ensuite guest room includes a darling bunk room, and a large ocean-view deck with space for lounging and dining. It’s one of the best seats in the house.
On the main level, the media room goes for bold, bathed in a punchy terracotta hue. There’s a wraparound-couch, custom builtin cabinetry, blackout curtains and a fridge. “We wanted it to feel really dramatic at night with these saturated colored walls playing off the illuminated pool out front,” says Interior Designer Jeffry Weisman.
Mission accomplished. It’s the perfect hideout after a long day at the beach.
Upstairs, the primary suite is cocooned from the rest of the house. The cantilevered office is inspired by the crows nest of a ship.
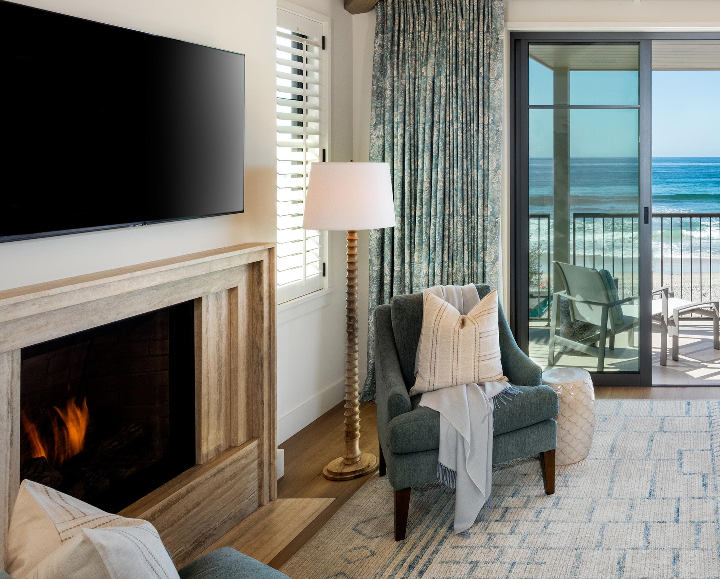
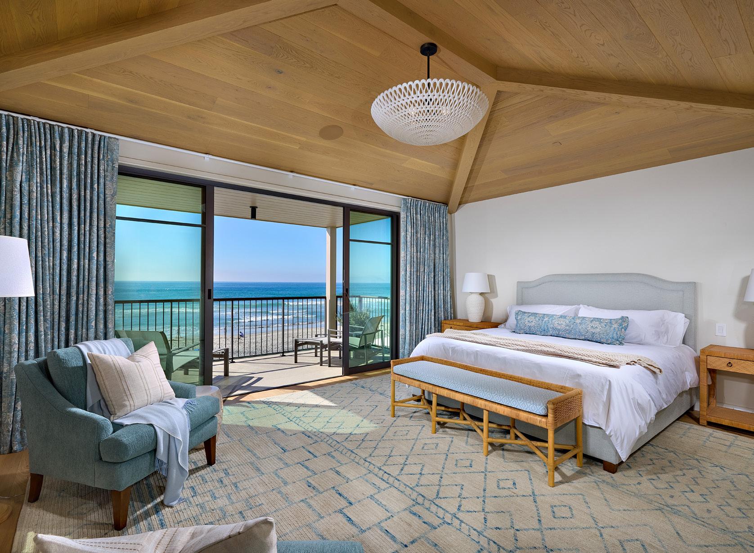
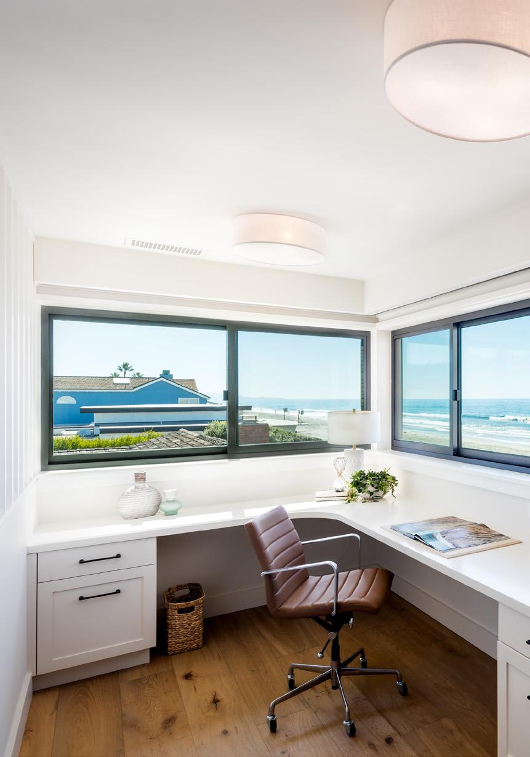
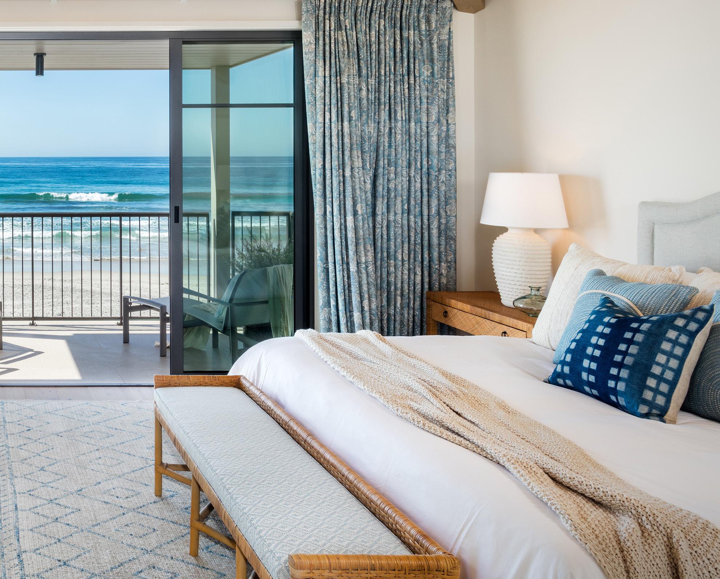
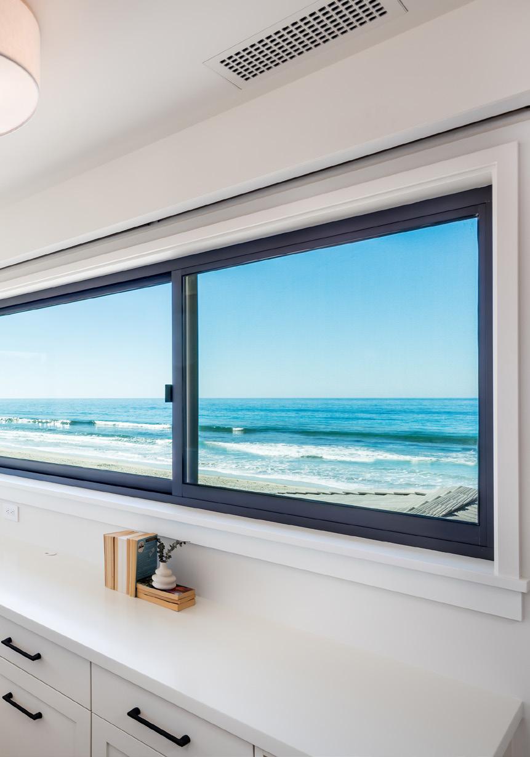
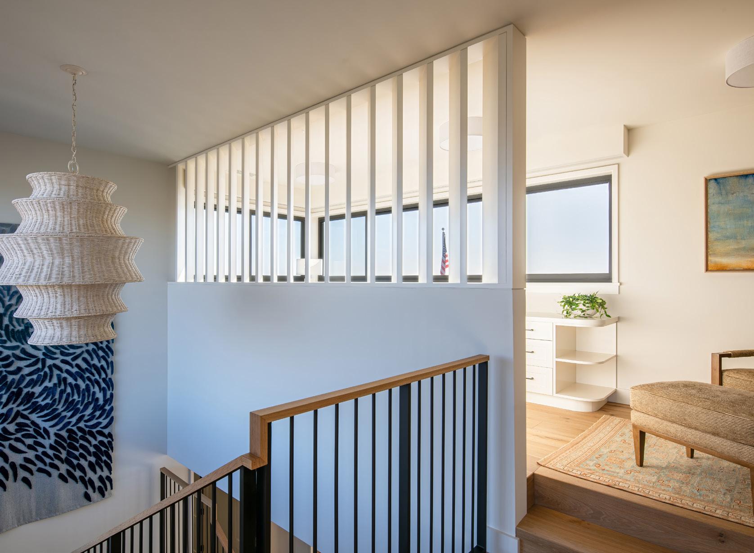
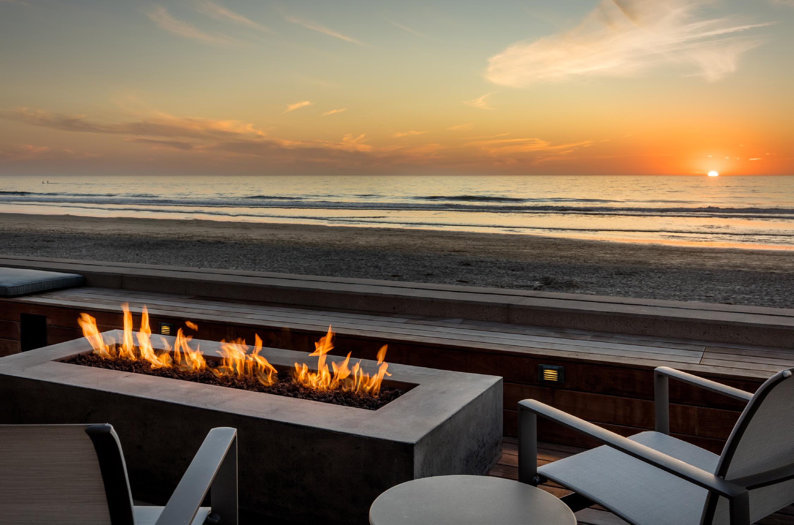
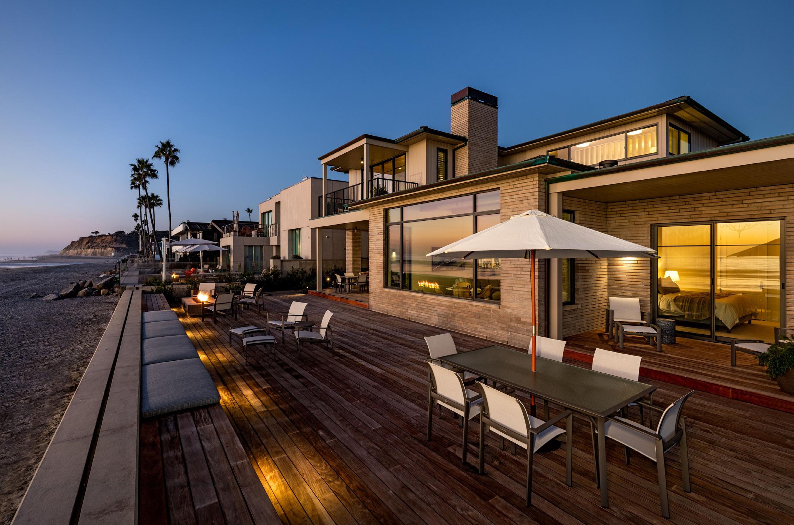
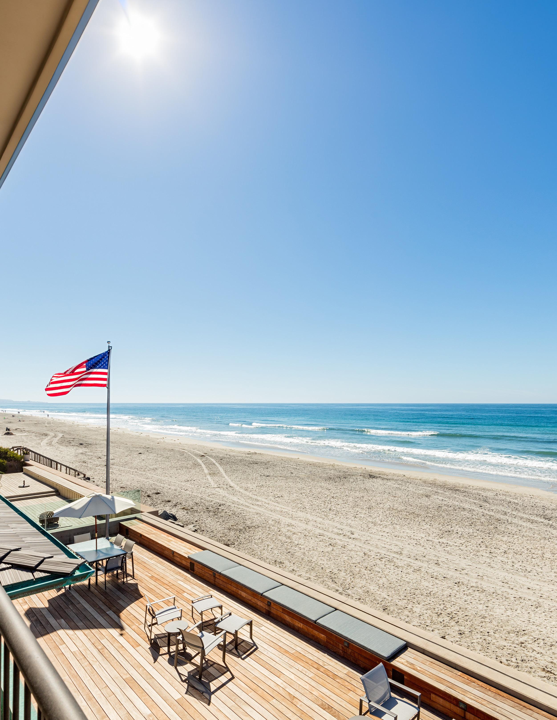
“Ocean House is about lifestyle per square foot. You have this flexibility as a gathering place to activate the beach lifestyle, and then privately retreat from it. The house is a true expression of quiet luxury and the quest for anonymity.”
- RANDE TURNER
DEL MAR A Passion for The Understated
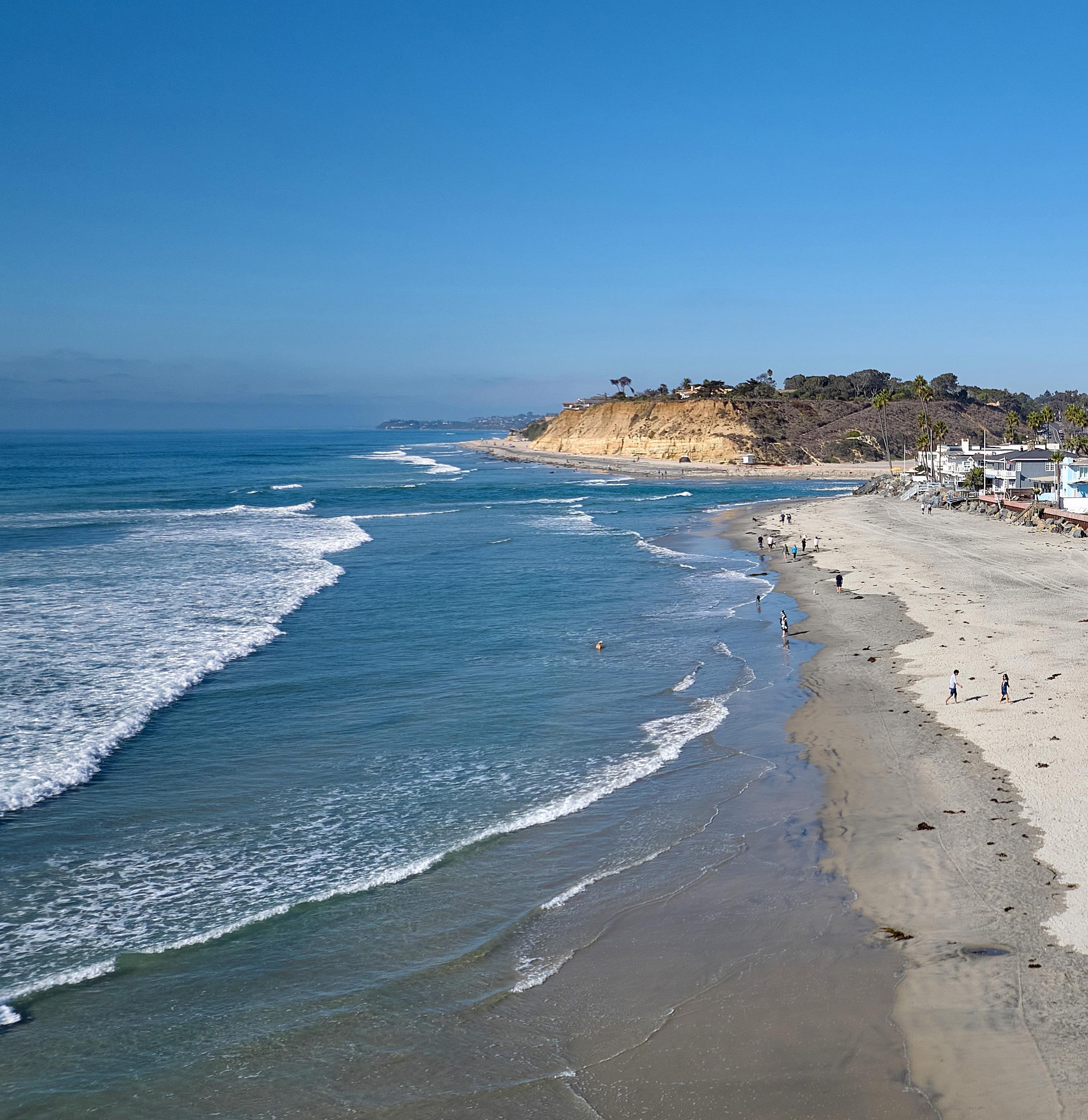
It’s easy to imagine early California from this house. That’s because Del Mar still maintains its roots as a small village by the sea. The house is one of 83 dotting this pristine stretch of coastline, home to some of the region’s most record-breaking real estate sales.
Del Mar is an ocean-lovers’ paradise. Surfers and dogs cut a striking silhouette on the horizon; with sherbet skies and green flashes, sunsets are storybook. The wide sandy beaches are extremely walkable, stretching south toward Torrey Pines State Beach (six miles round-trip).
The design prioritizes connectivity, reawakening après-sea rituals.
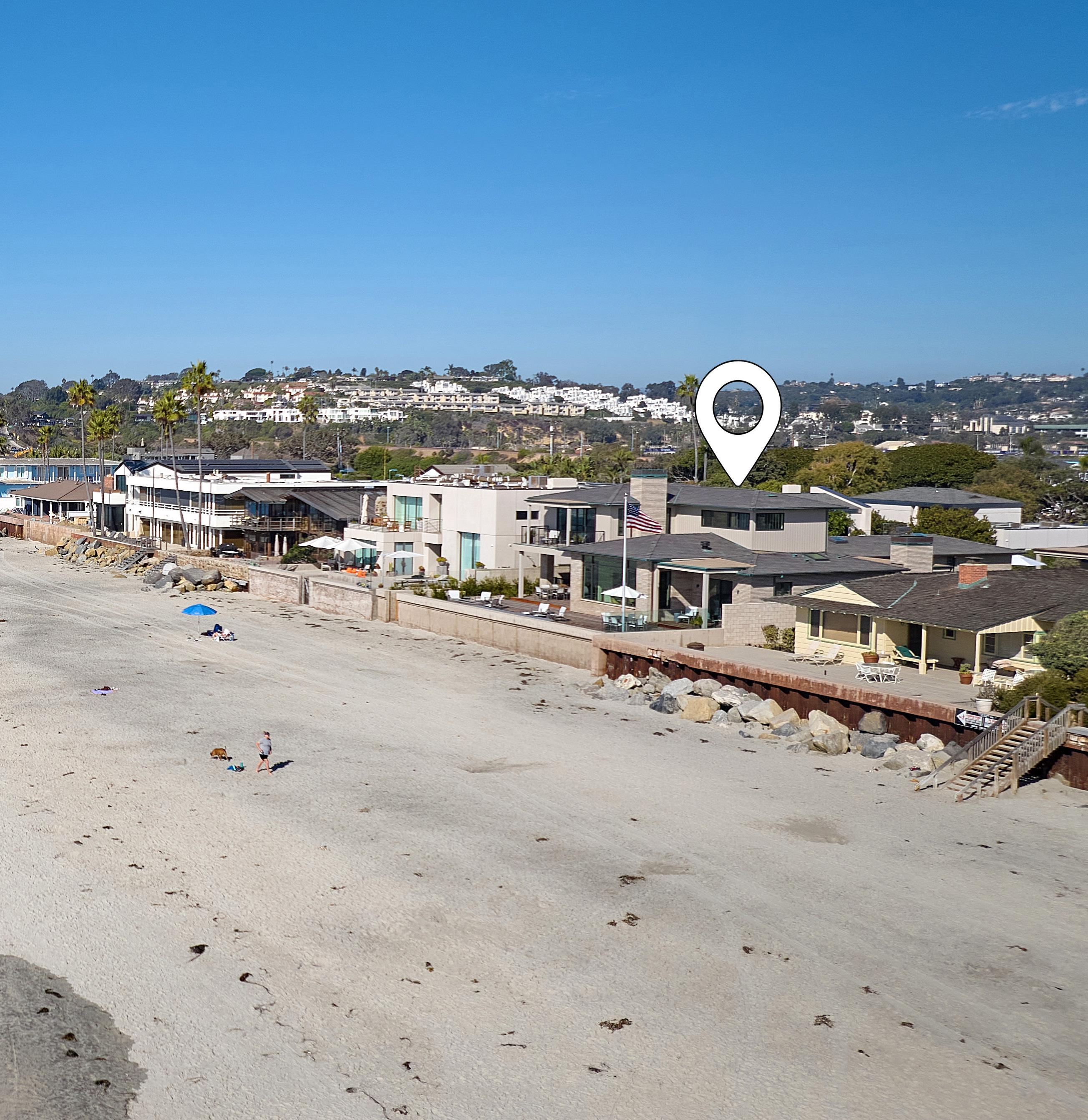
There’s three notable surf spots nearby and endless beach breaks from 15th Street to The Rivermouth. Out front: There’s bodyboarders, skim boarders, foilers and fishermen.
Since the 1930’s, families have returned to Del Mar for the pace. Savoring long summer days in lowkey luxury. Sandy. Salty. This is a playground for watermen: Surfers, fishermen, and swimmers. Their dogs swim too.
“This is more than just a residence; it is an opportunity to steward a piece of Del Mar’s history.”
- RANDE TURNER

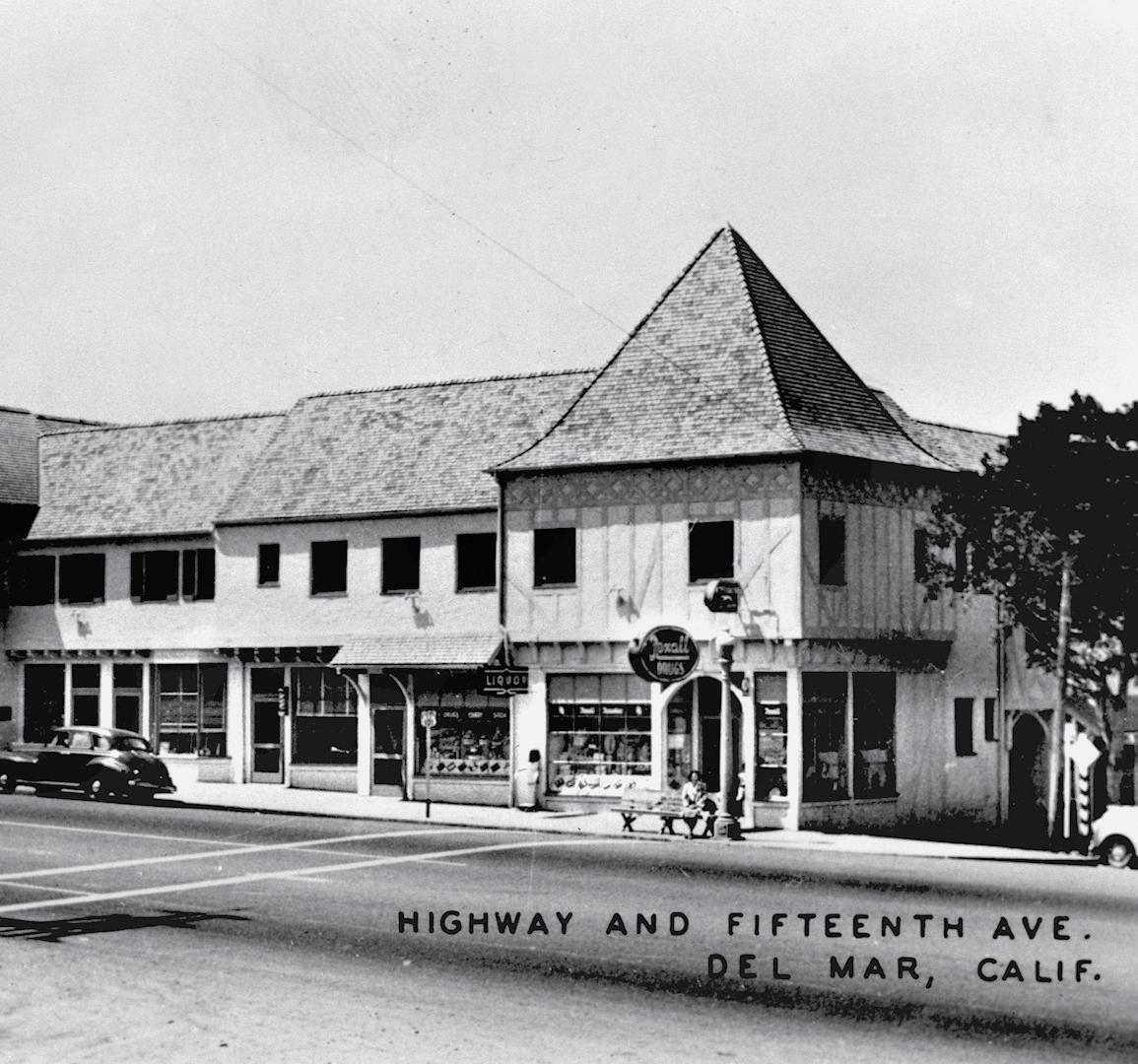

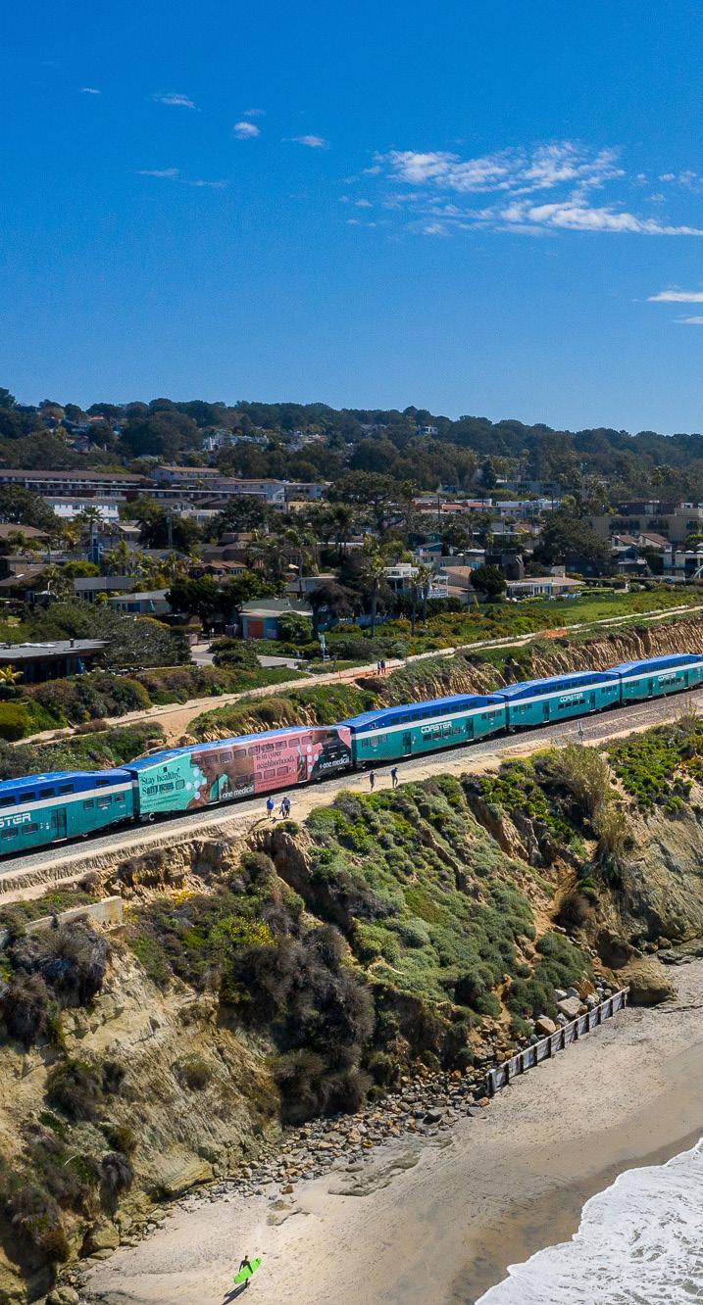
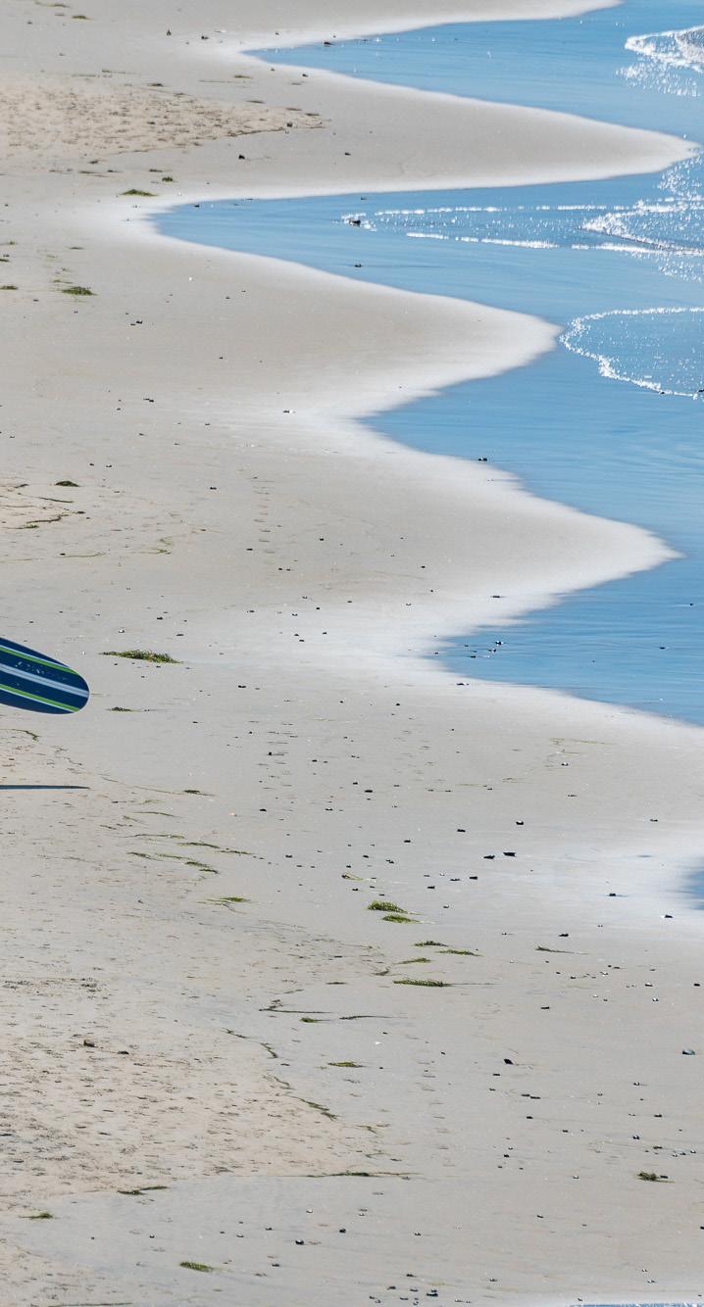
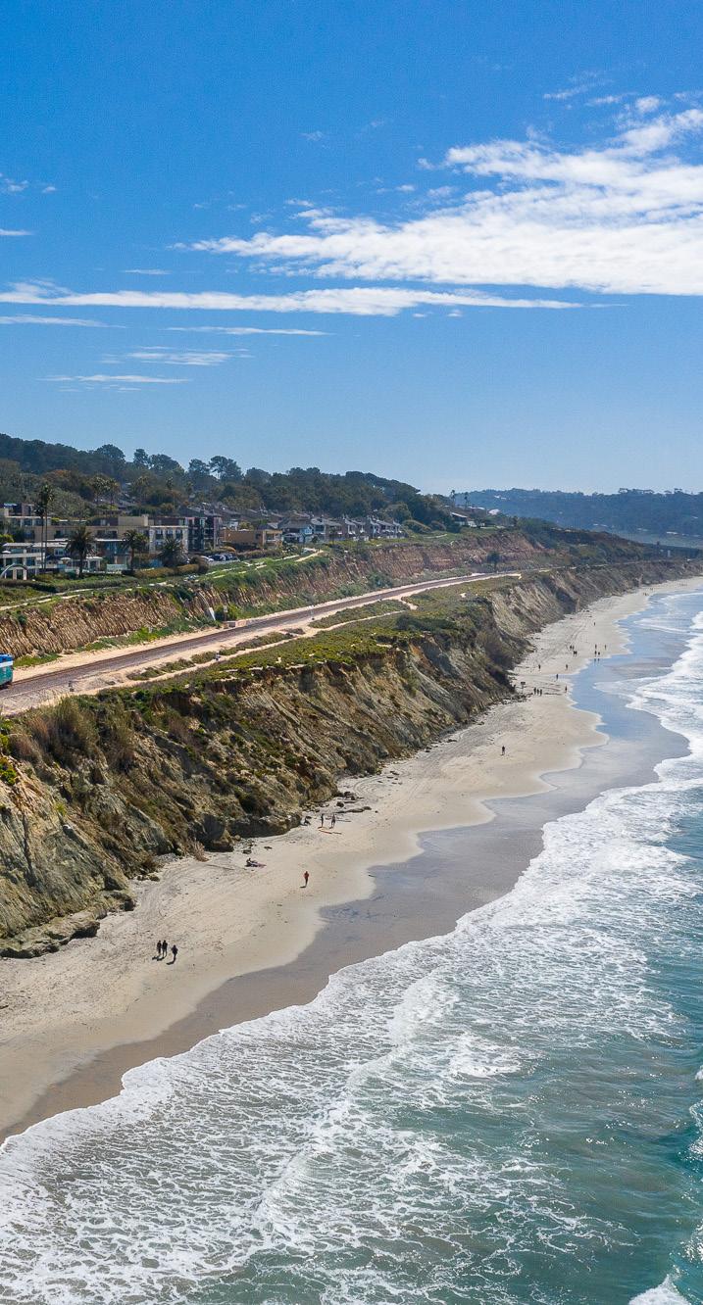
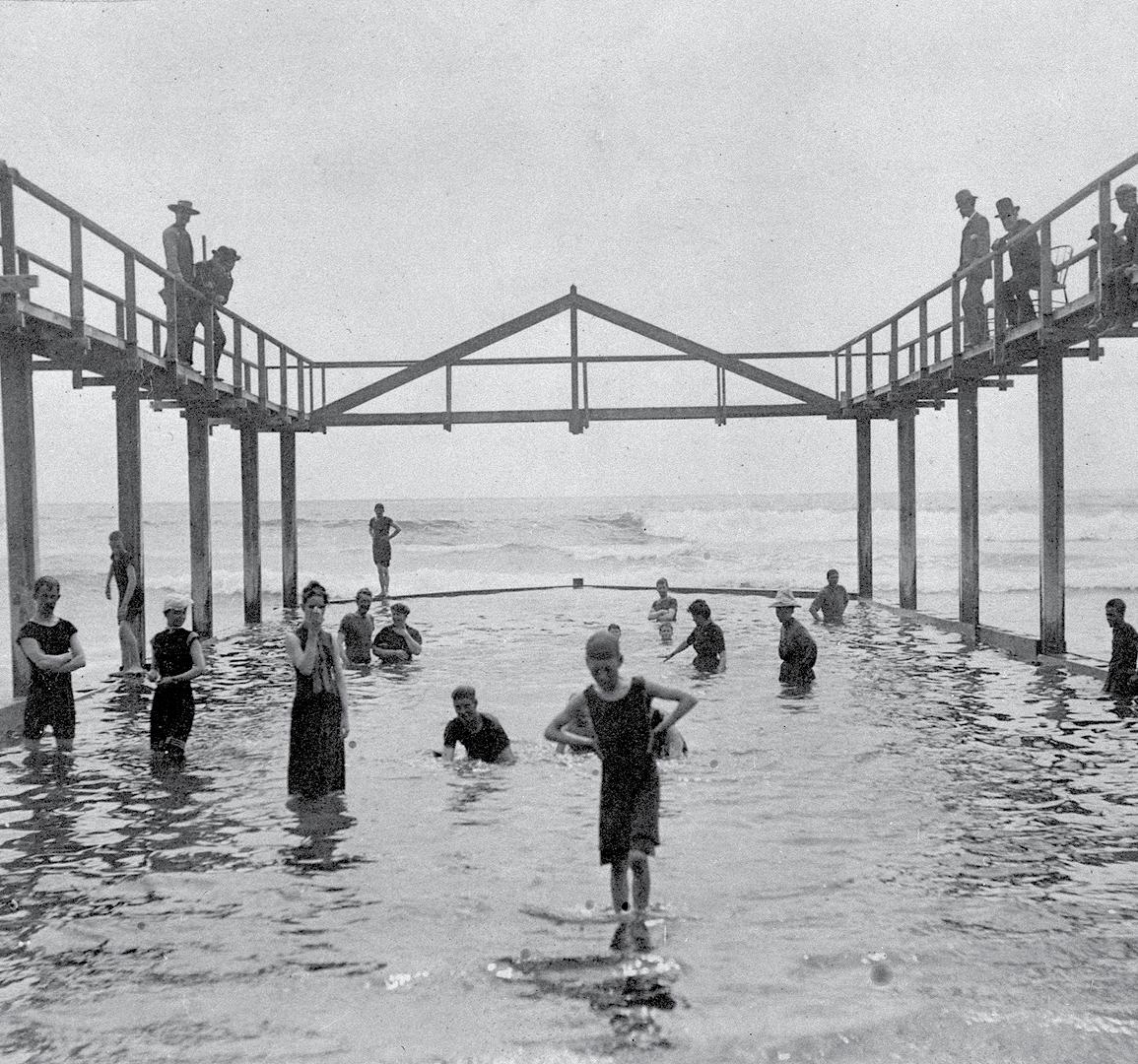

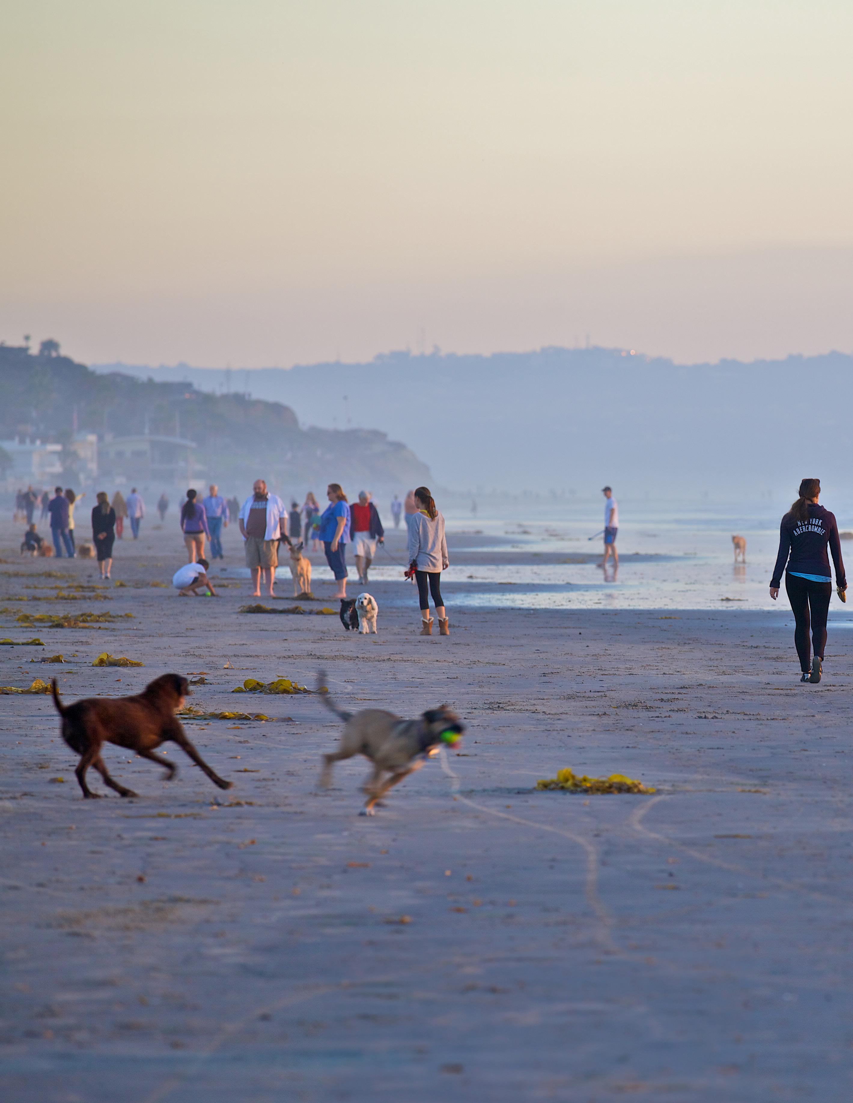
Savor long summer days in low-key luxury. Sandy. Salty. This is a playground for watermen: Surfers, fishermen, and swimmers. Their dogs swim too.

Must Love Dogs
Dog Beach is located just north of Ocean House Del Mar, stretching nearly half a mile to the Solana Beach border. It’s a social gathering place for dogs and their owners, who convene here to enjoy the ocean and have their dogs run free. Meanwhile, the Village of Del Mar is extremely dog-friendly with outdoor dining establishments providing dog-specific menus and welcoming accoutrements.
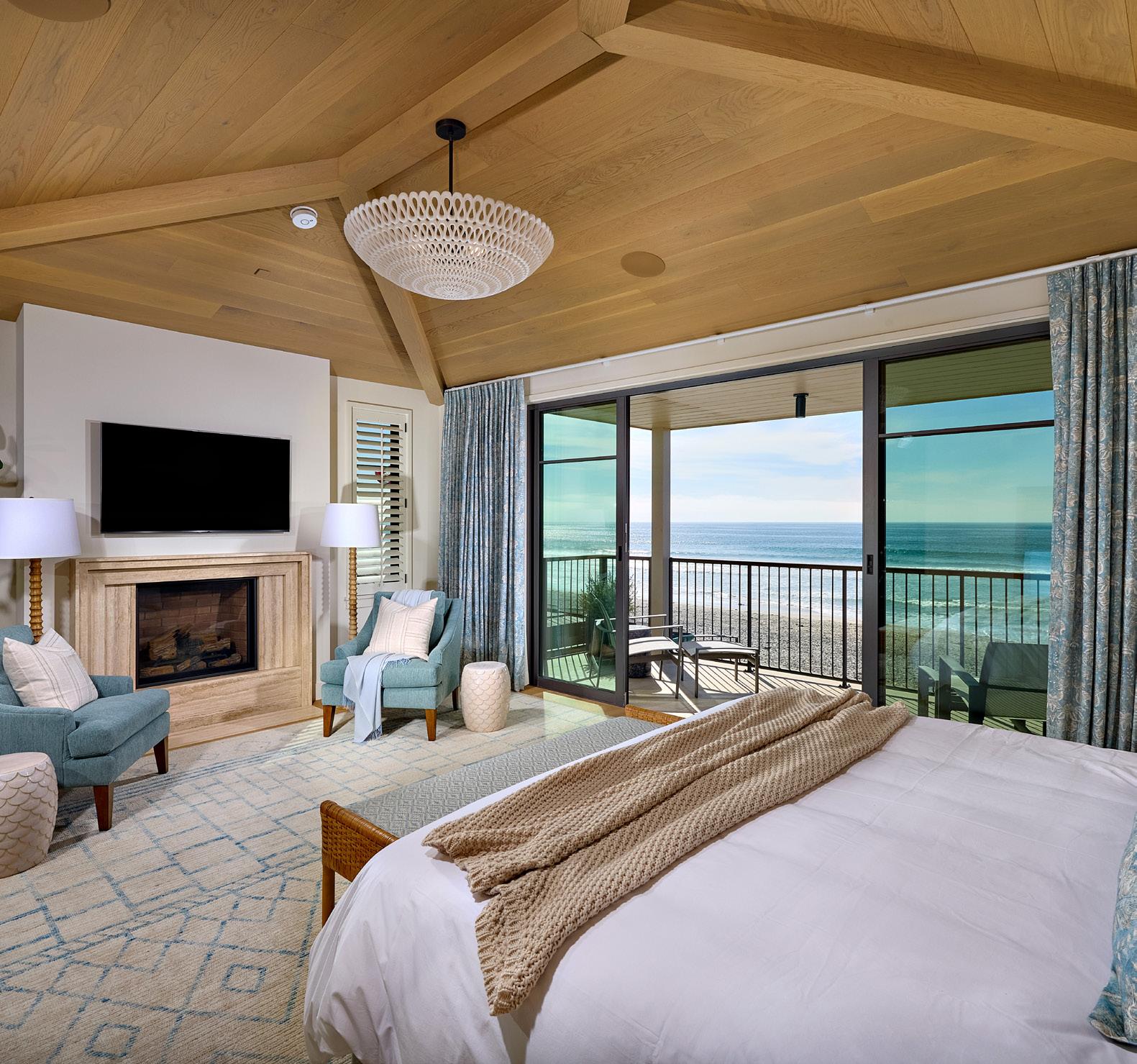
Upstairs, the primary suite with ocean views is cocooned from the rest of the house. It is profoundly private.
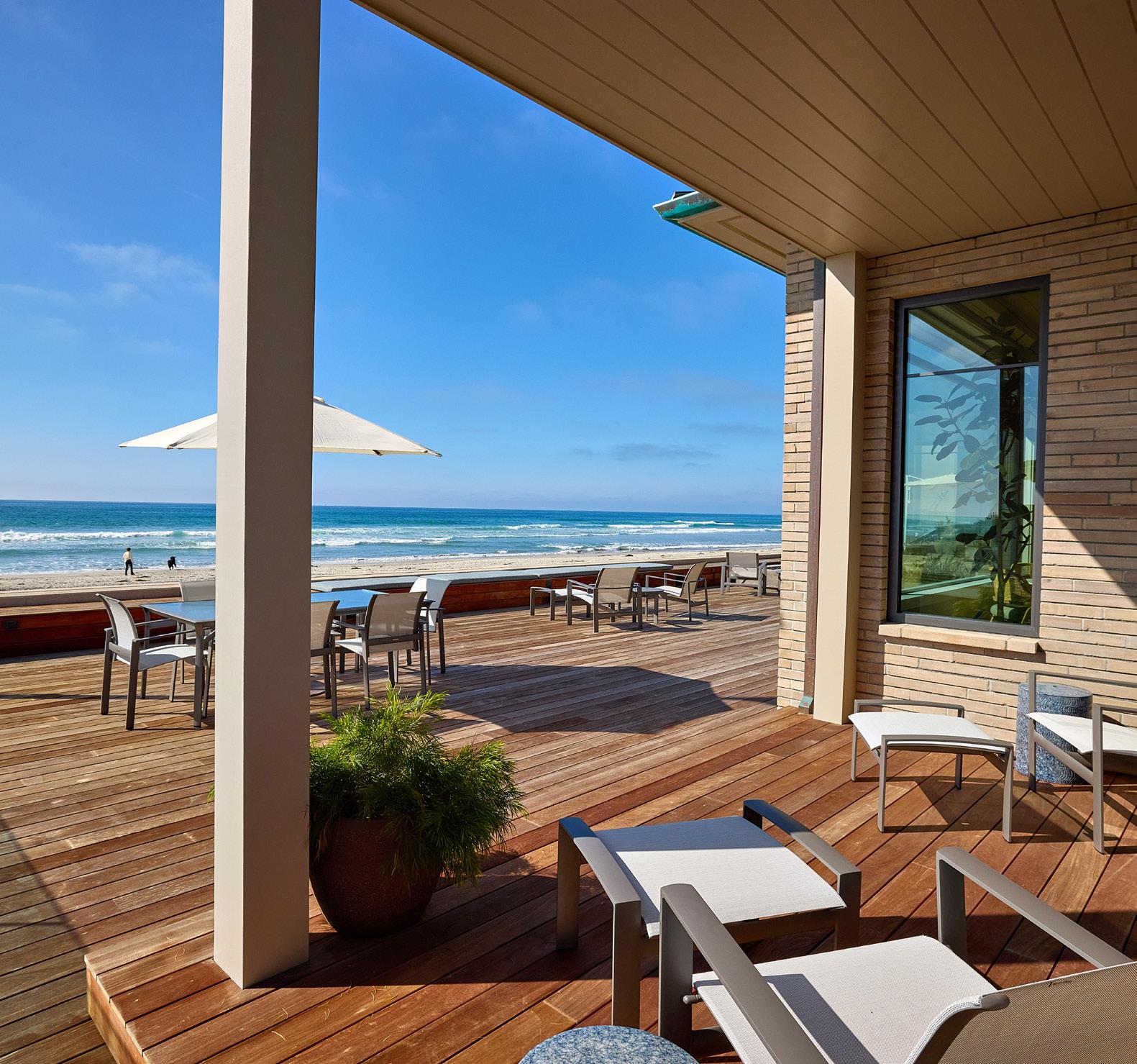
The swoon-worthy oceanfront guest suite has private access to the beachfront deck with lounge chairs. Listen to the surf soundtrack or close the doors and blackout curtains for quiet. An extra layer of privacy, doors close off the suite from the central artery.
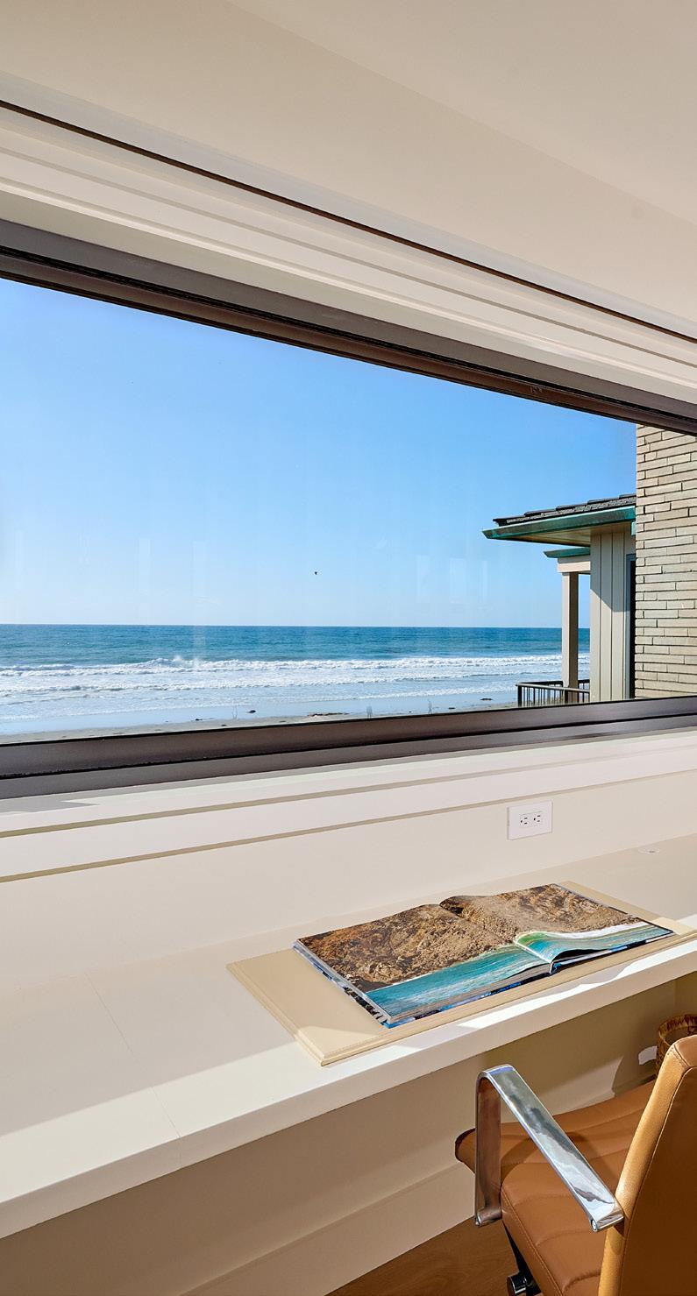
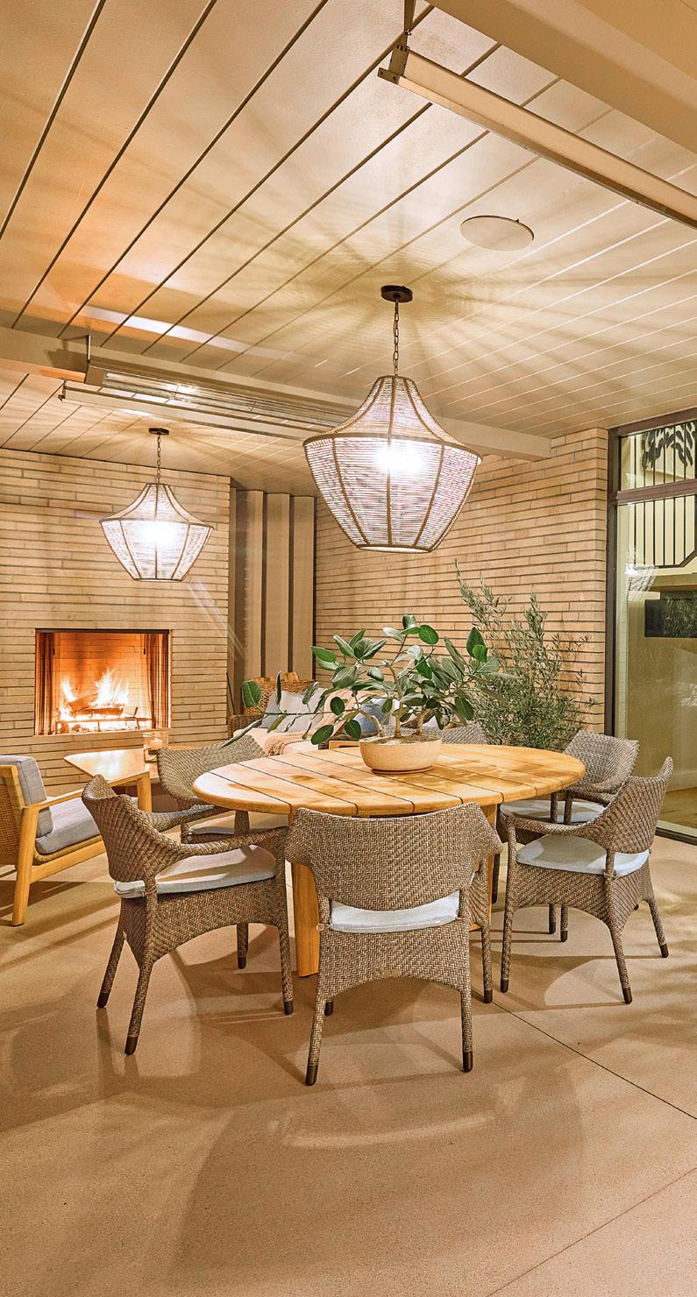
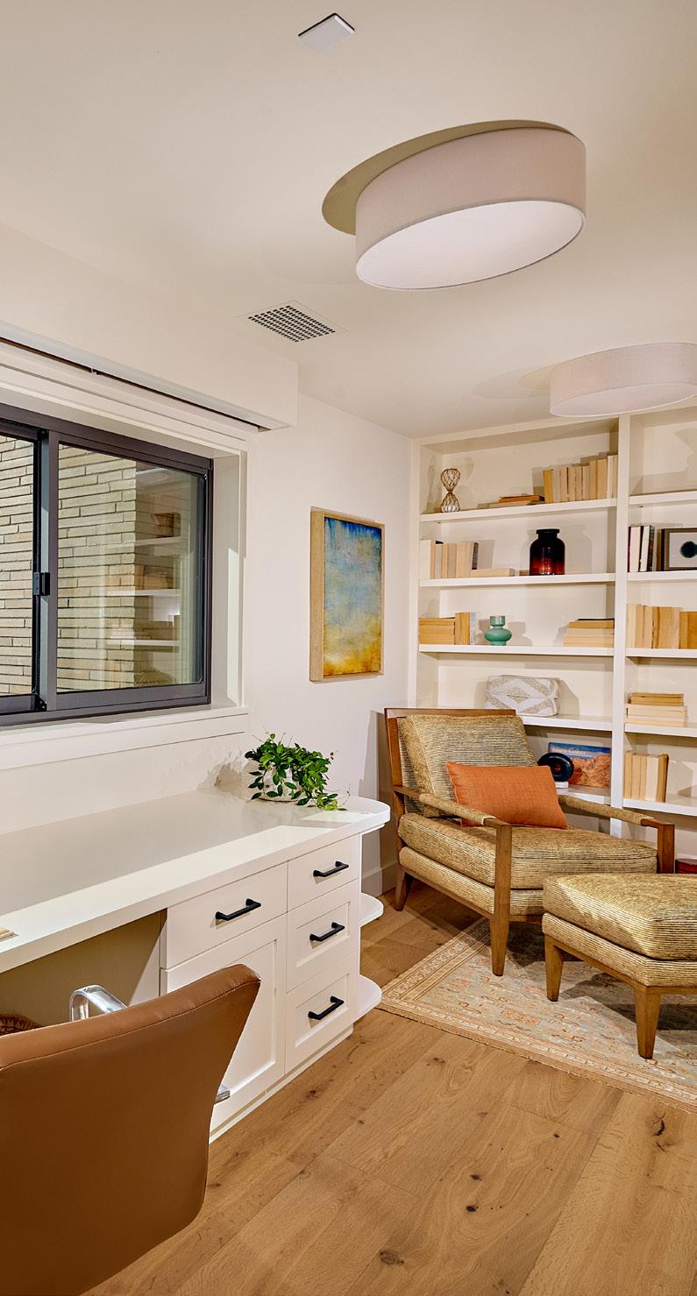
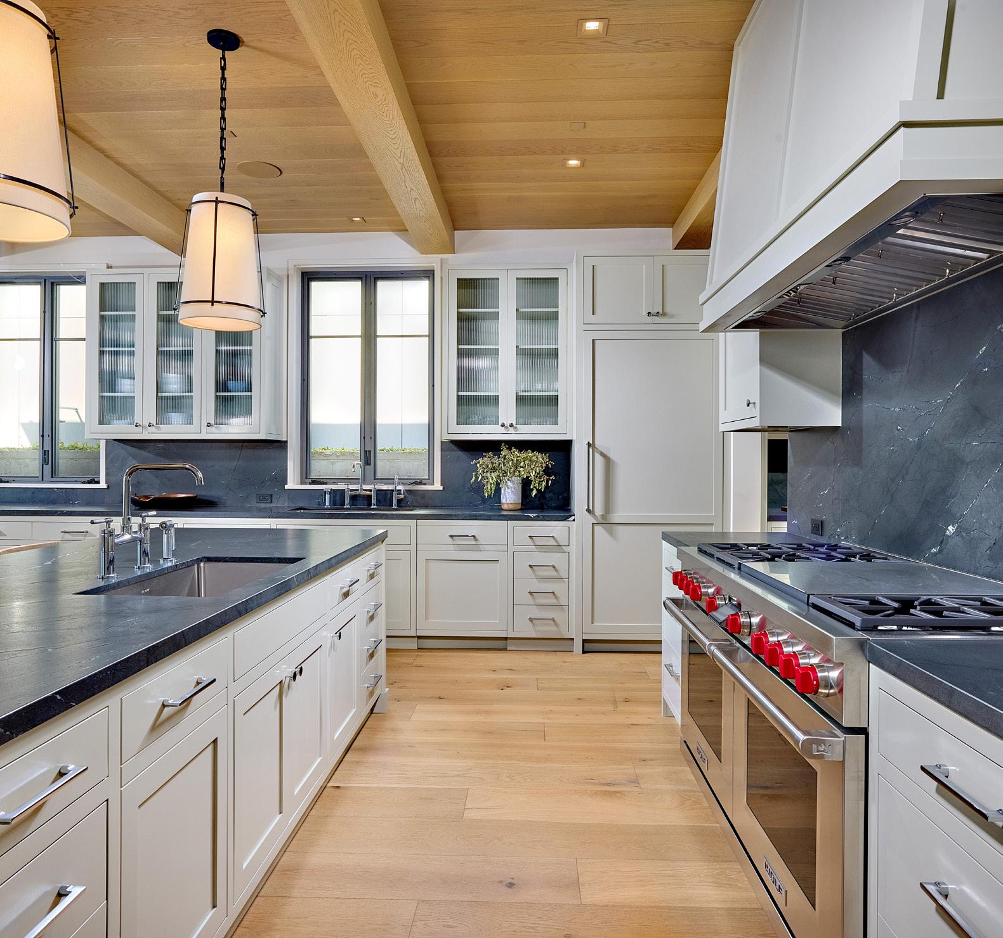
Materials add depth and allure to the oceanfront kitchen. There’s black leathered Quartzite counters, custom cabinetry with Ashley Norton Hardware, a Wolf 60-Inch Dual Fuel Range, two 36-inch Subzeroes, a walk-in pantry and a full bar with a fridge.
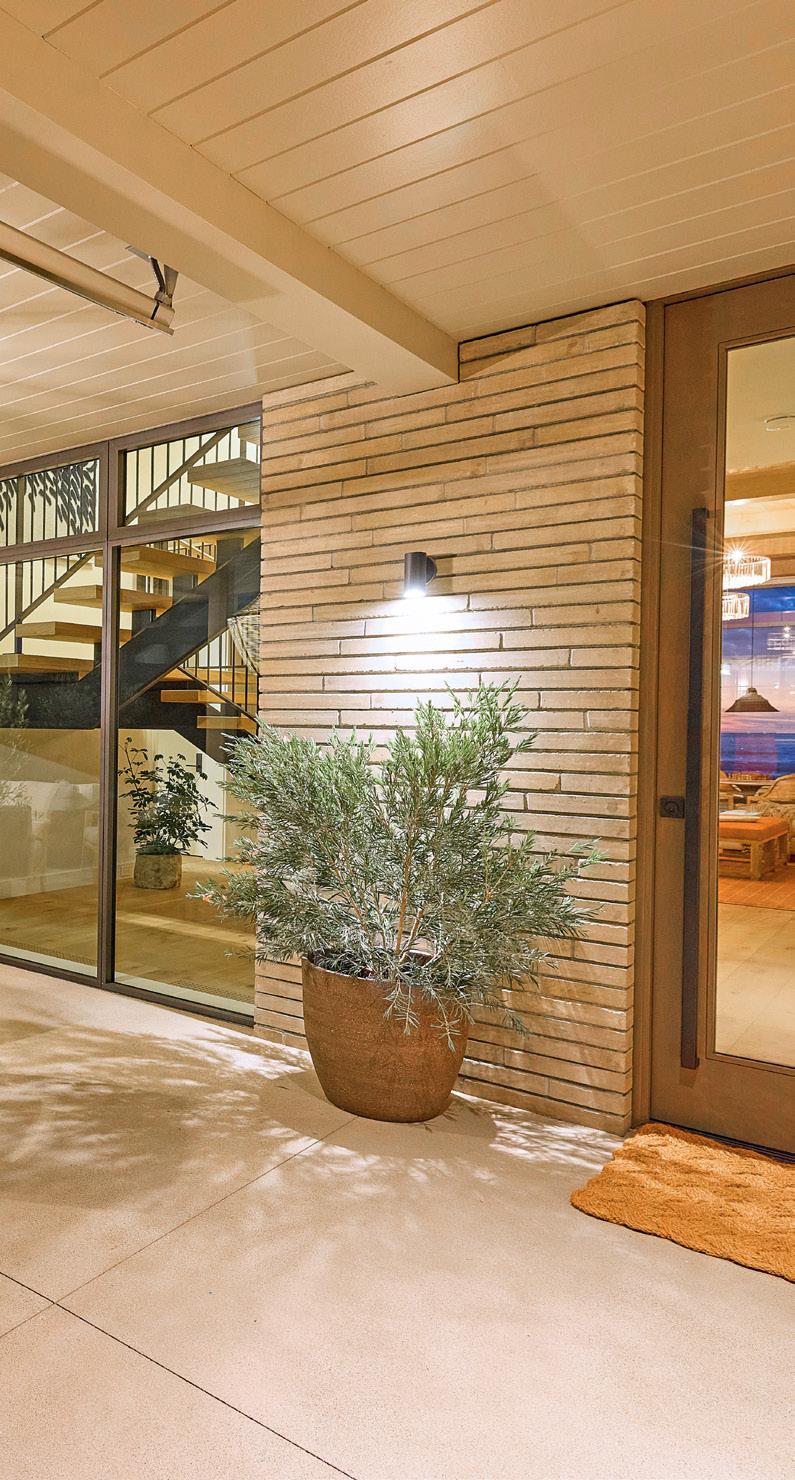
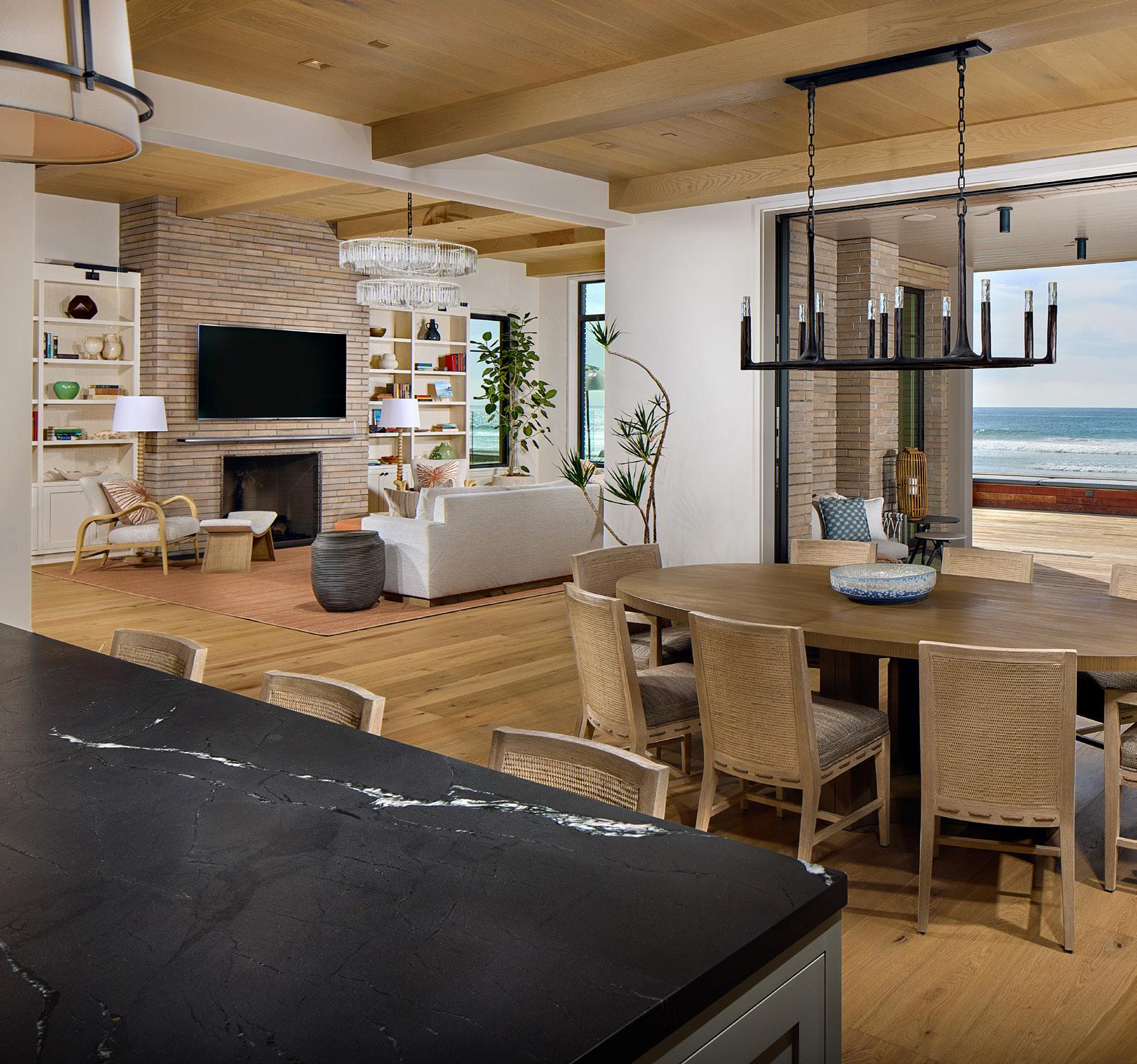
“It’s luxurious but super comfortable. No one would ever worry about putting their feet up,” says interior designer Jeffery Weisman of the house.


























































































2920 Camino Del Mar Del Mar, CA 92014
Main House:
First Level: 3,486 sq. .
Second Level: 1,022 sq. .
Total Main House: 4,508 sq. .
Outdoor E Lounge: 541 sq. .
Covered Patios: 465 sq. . Balcony: 138 sq. .
Guest House: 353 sq. .
Laundry: 99 sq. .
Beach Storage: 126 sq. .
Ping Pong Pavilion: 219 sq. .
Pool House:
First Level: 377 sq. .
Second Level: 452 sq. .
Patio:
Garages:
1 Car Garage: 239 sq. .
2 Car Garage: 467 sq. .
Stairwell Storage: 42 sq. .
Habitable Area:
Main House: 4,508 sq. .
Guest House: 578 sq. .
Pool House: 917 sq. .
Total Habitable Area:
6,003 sq. .
Total Non-Habitable Area: Garages & Stairwell Storage 748 sq. .
Total Covered Area: 1,714 sq. .
Total Square Footage Under Roof: 8,465 sq. .










