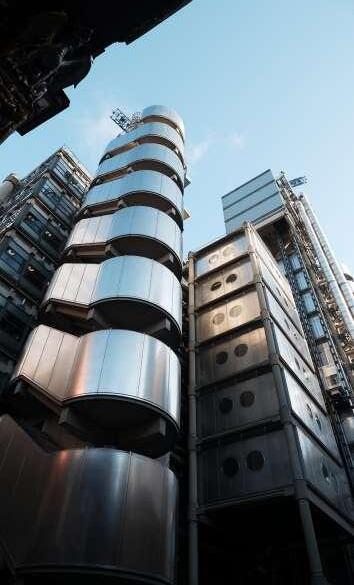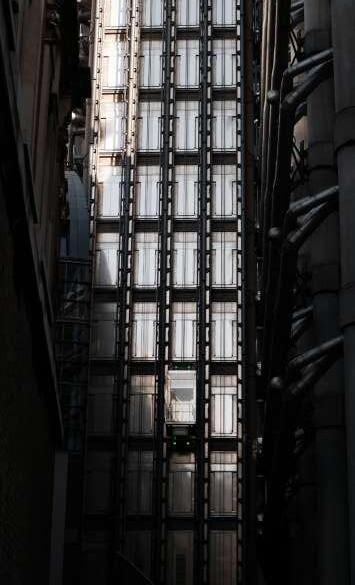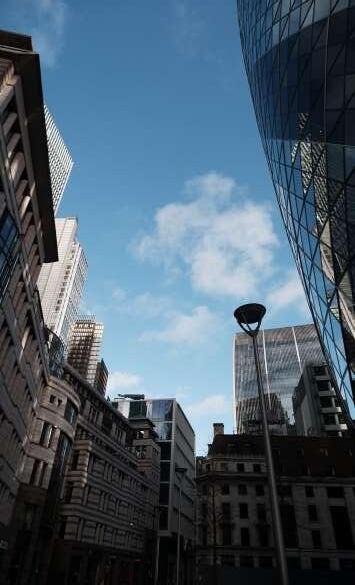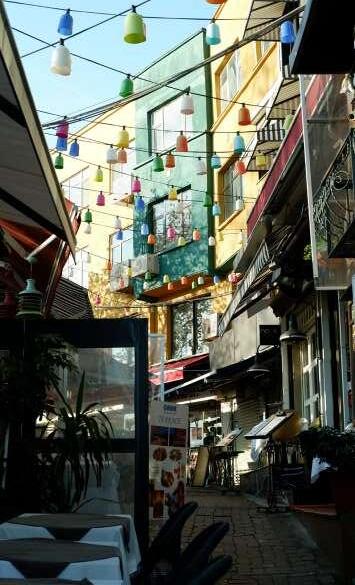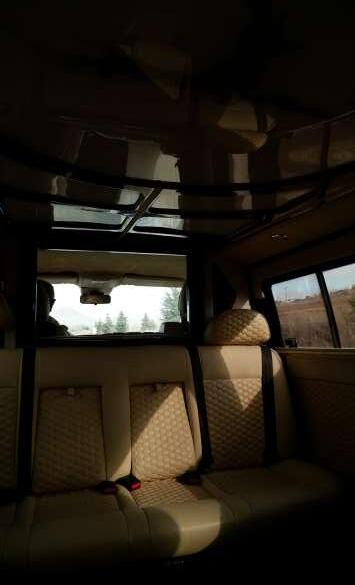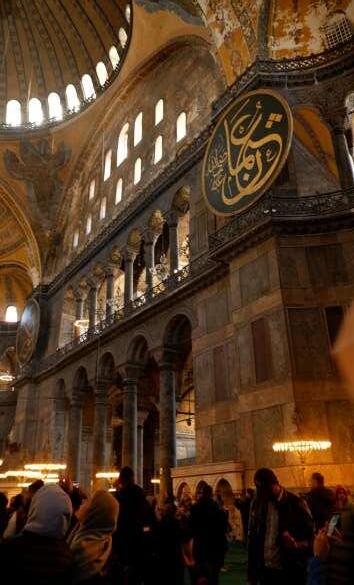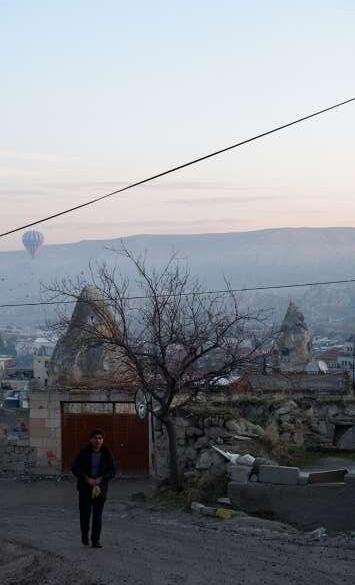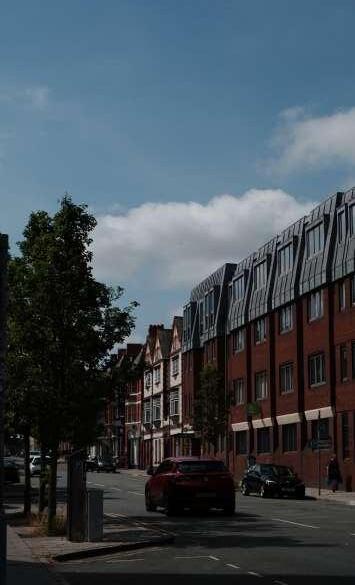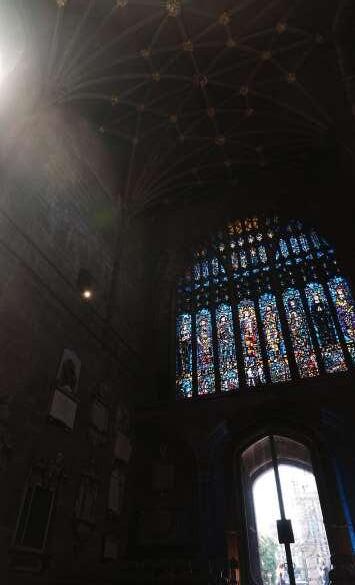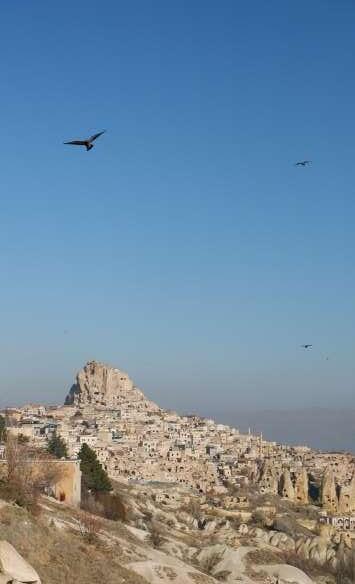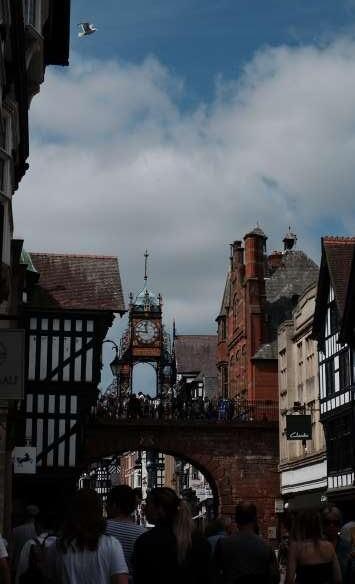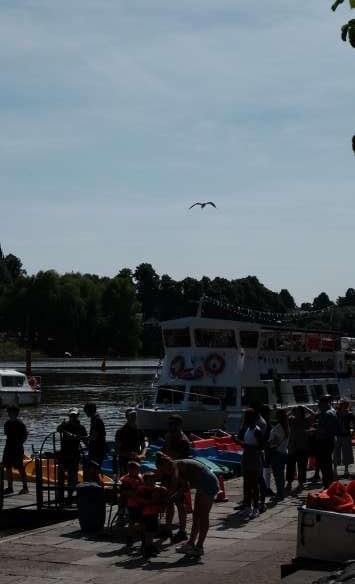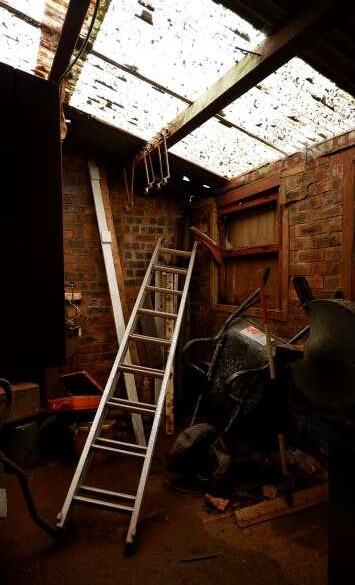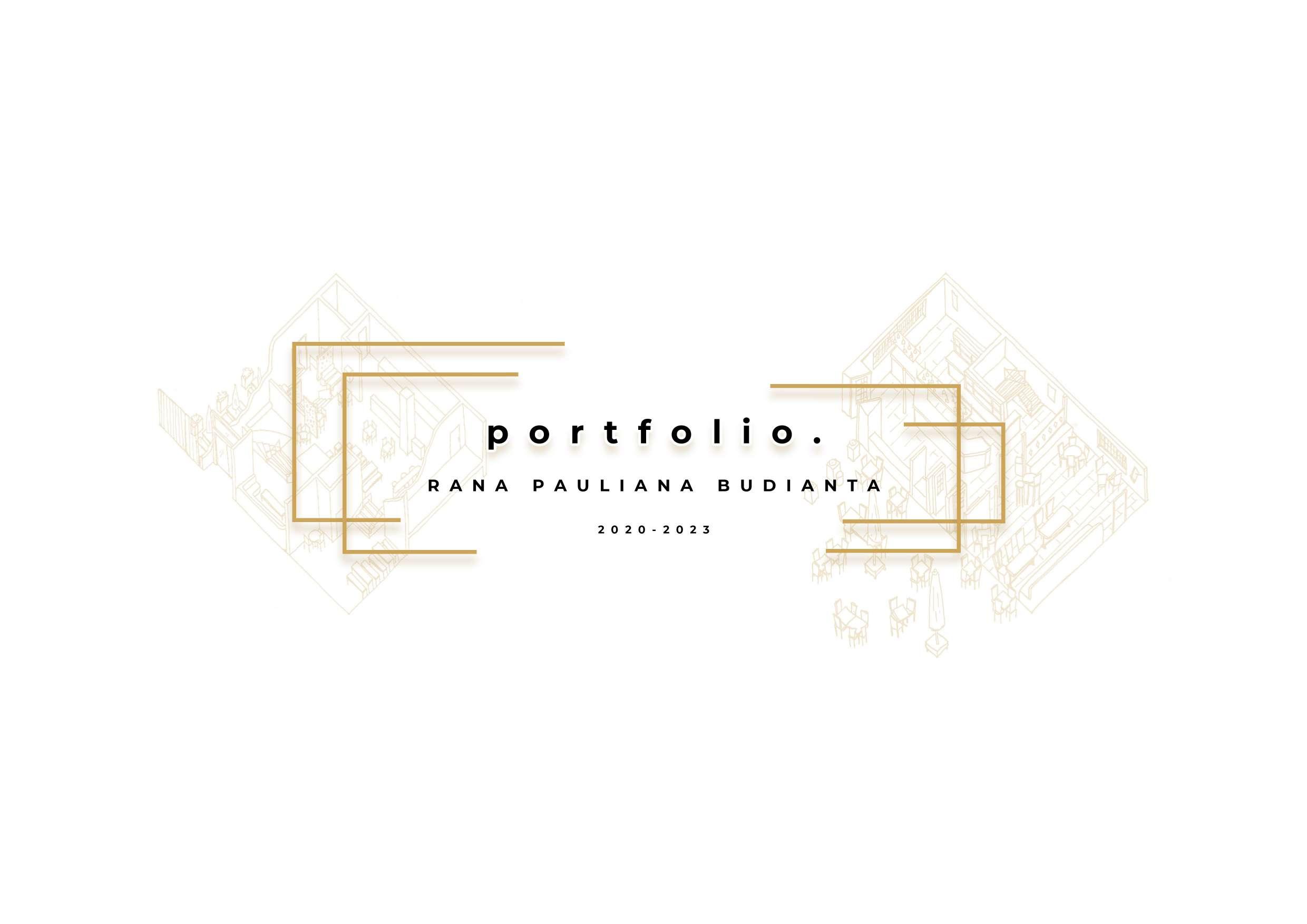

[ build_generate ]
2022 - current

Duration: 21 weeks
Site: Waterhead Hollow, Lake District, Cumbria, UK
Software: Rhino, Twinmotion, Photoshop
This is a design for an envelope to house a small modular nuclear reactor (SMR) as well as to provide space for additional programmes to introduce to the edge of Lake Windermere. In accordance to the Infra.Space atelier approach, these additional programmes will be based on information gained from mapping and research into the territory.
Size of industries in Cumbria
Sizes of circles correspond to each of the sector’s % of total Cumbria GVA.
Residents with qualification level 4 per sector
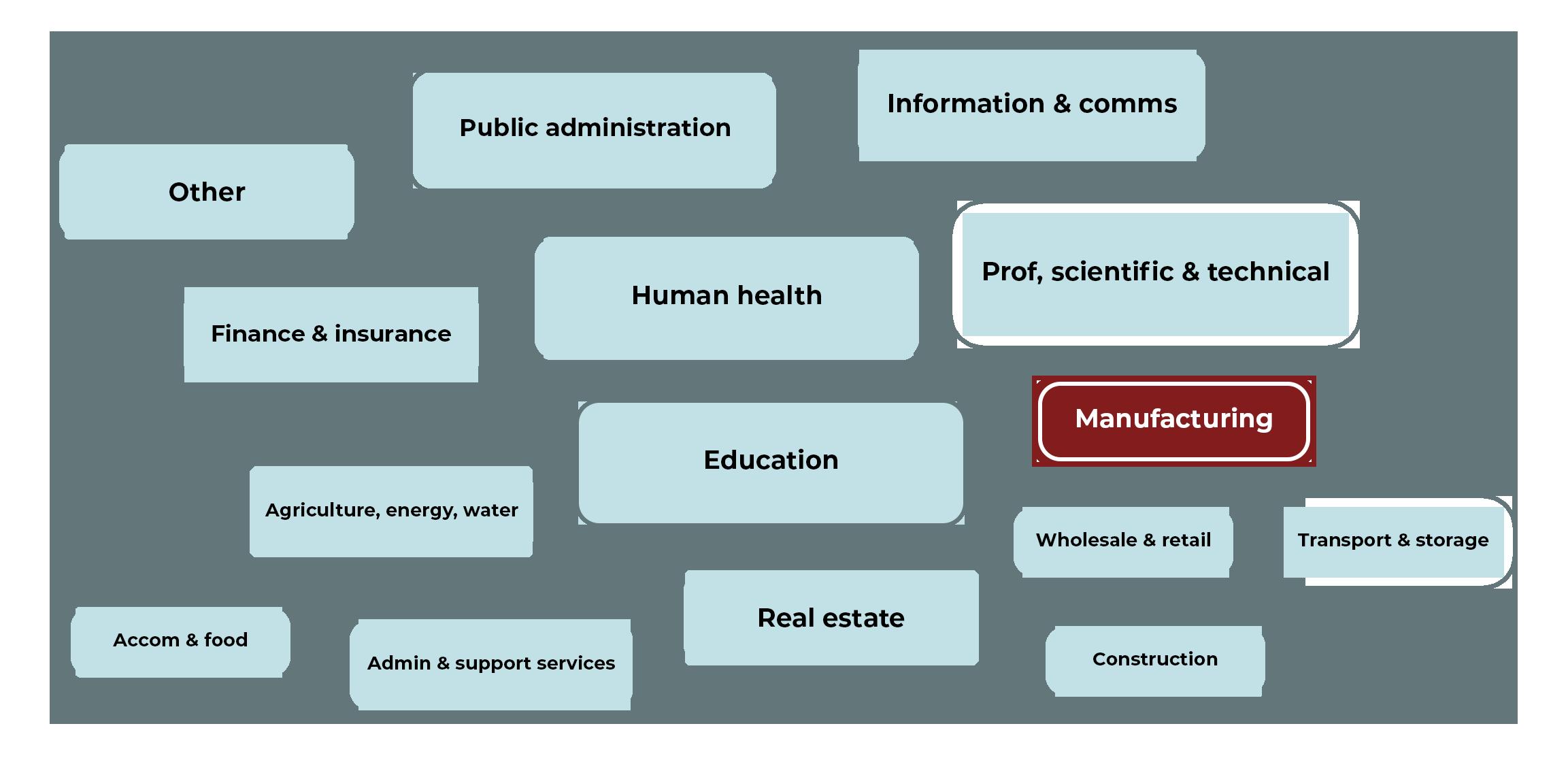
Level 4 = first year of Bachelor’s programme.
Sizes of rounded rectangles correspond to the % of people within sector.


SHIPBUILDING (5/6th)
Existing: concentrated in Barrow (BAE Systems Shipbuilding), an hour away from site.



Manufacturing is the only industry that by far contributes significantly to both Cumbria and the UK.
(biggest circle and on the far right end of the scale)


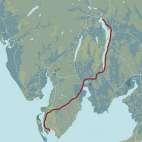
UK Exports of Ships and Boats (trend going up)
UK Cumbria
Manufacturing is the only industry where the number of qualified people in Cumbria > national average (showed by line inside rounded rectangle).
Upscaling of the shipbuilding industry in Barrow in 2017 has produced a significant economic growth, but unemployment is still a major issue for Cumbria.
QUALIFIED PEOPLE
HIGH EXPORT DEMAND UNEMPLOYMENT
opportunity to pass down boat building skills?
NUCLEAR (1/6th)

Existing: concentrated in Sellafield, a nuclear decommissioning site just over an hour away from Waterhead Hollow. Incorporating SMR on site creates a job opportunity for people of Cumbria, in response to the unemployment issues as well as taking advantage of the skills of the people of the existing nuclear industry. Sellafield in close proximity is also good for SMR refuelling (necessary changing of SMR fuel every several years).
Sellafield
BOAT BUILDING COLLEGE
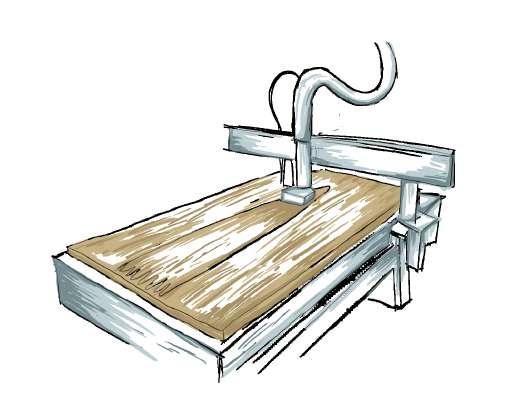
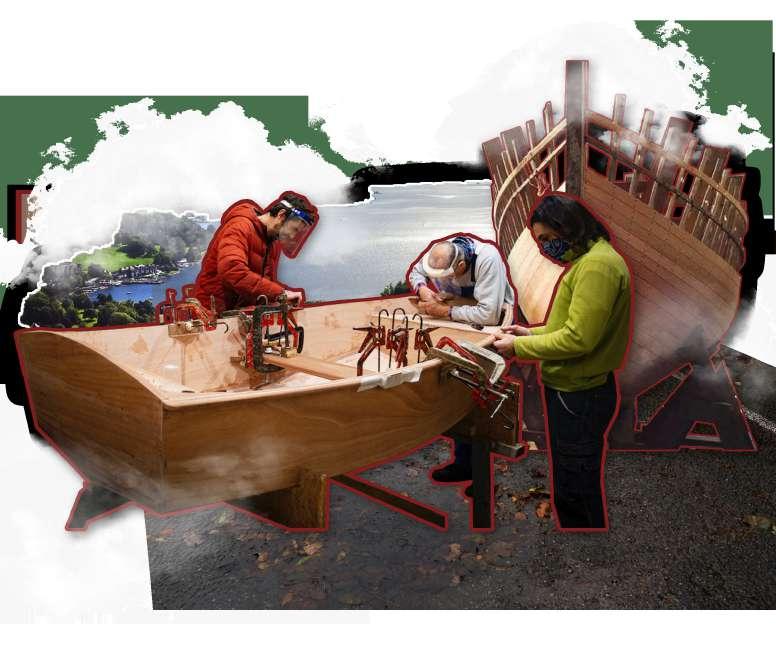
boat SMR
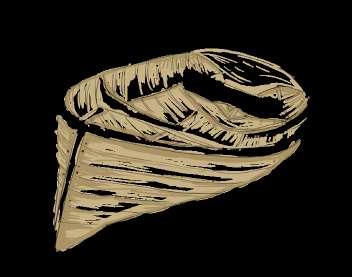

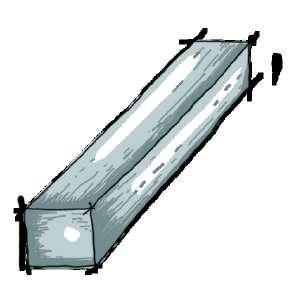

manifesto [ build_generate ]
A boat building college in Cumbria, near Ambleside, is an effort to provide opportunity for the local communities of Cumbria to learn the skill of boat building whose trend in export is going up, yet its traditional method of construction is on the verge of becoming endangered. The hope is that this training centre acts as a bridge for transfer of knowledge between the skilled people of the manufacturing industry there, particularly boat/shipbuilding, and the many unemployed people. Additionally, although seasonal, tourism still plays a major role in Cumbria, hence this is taken advantage of by providing short courses and boat hire. To make the college sustainable as well as a way of practising for students, the college can take custom boat orders as well as build-yourself boat kit orders. Still contributing to the manufacturing industry, SMR on site will also create job opportunities to help tackle the issue of unemployment as well as contributing to the goal of UK’s carbon neutrality by 2050.
Boat hire for fishing, watersports (e.g. rowing); relevant equipment rentals could also be introduced to generate further income and attract tourists
SMR to generate energy for the building and its surrounding community.
Cross ventilation (lake breezes)
Glazing for passive solar gain from winter sun
Underfloor heating (a more efficient option due to height of ceiling)


SEPARATION OF BOAT BUILDING AND SMR
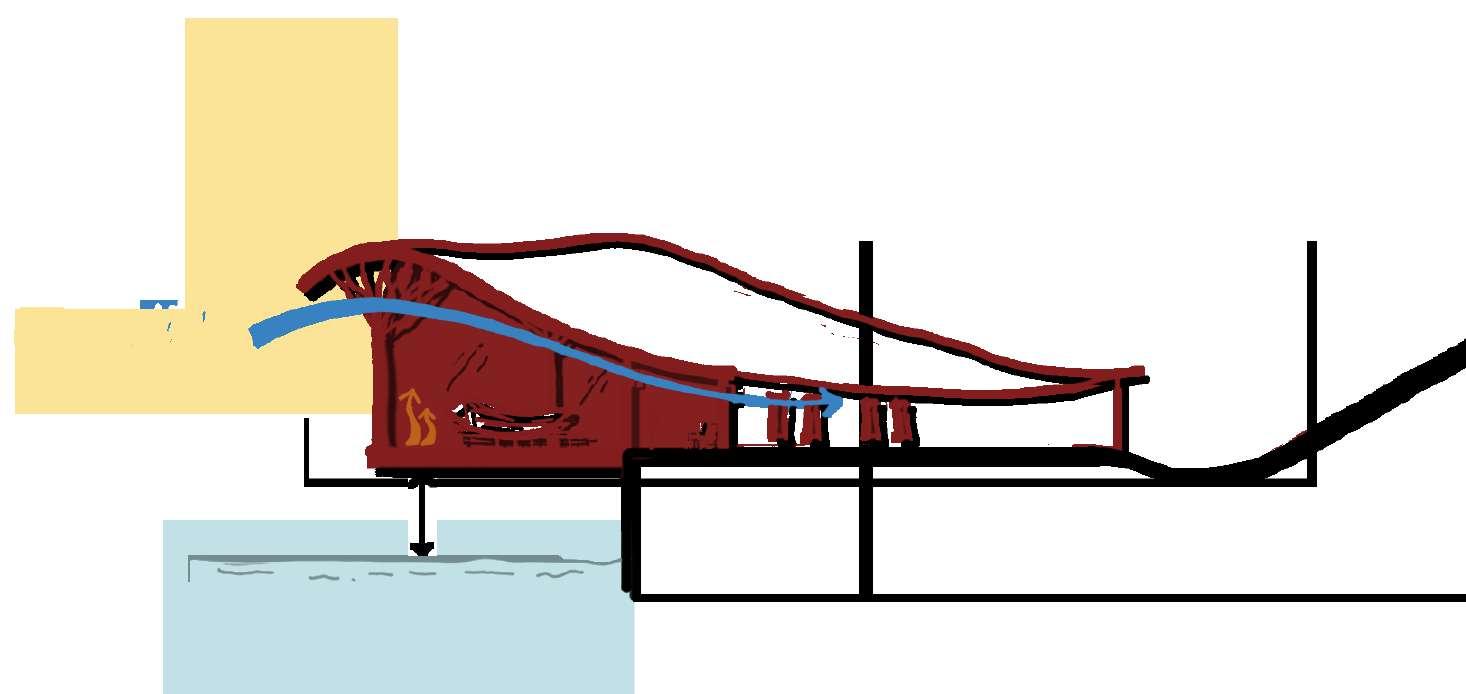
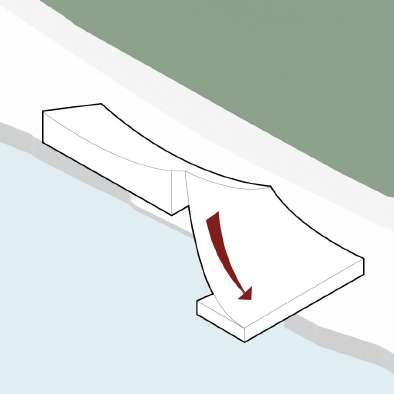
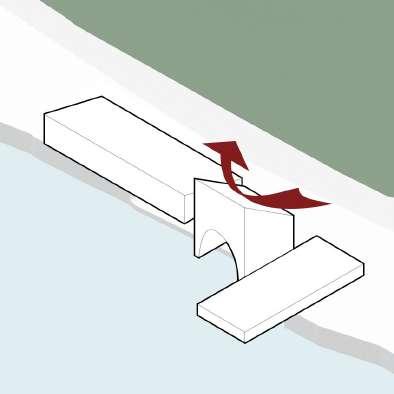
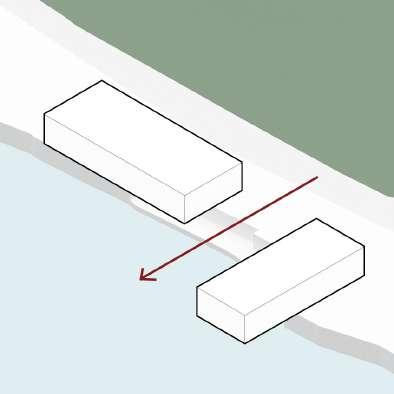
Direct access and view to water from the road in between the two main programmes. SMR wing is less accessible to the public, hence stretched out onto water.
HIERARCHY OF SPACES + INVITING LAKE IN
Spaces closer to the lake taller to resemble “destination”. Public accessibility of the spaces also implied by their height differences: foyer (middle) is tallest, followed by the boat building wing, then the SMR wing. Foyer/dock is where building interacts with water.
BOAT FORM
Transitions between different heights of spaces is softened by the use of boat-inspired, smooth form.
Overhang for solar shading from summer sun
Minimal glazing on road side (north-east) to minimise heat loss, except for foyer (technically outside, open on lake-side)
Recycled stone facade for road-side elevation from existing building (less embodied carbon and to blend in with surroundings)
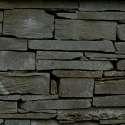
Cantilevered for flood resilience
SMR supplies clean energy for the building
CLT as structural material due to timber’s low embodied carbon energy and its bendability

building strategies.
Green roof with skylights - introducing natural light to the deeper ends of the building

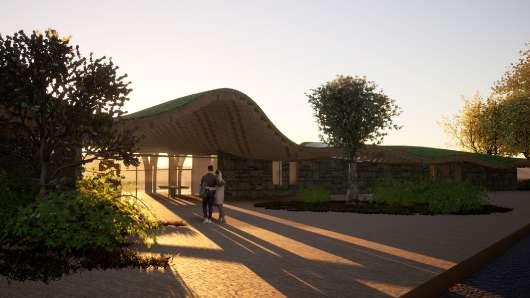
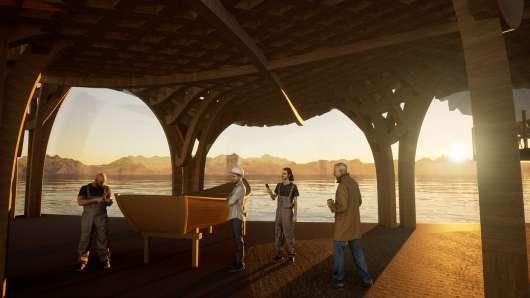
CLT - structural material

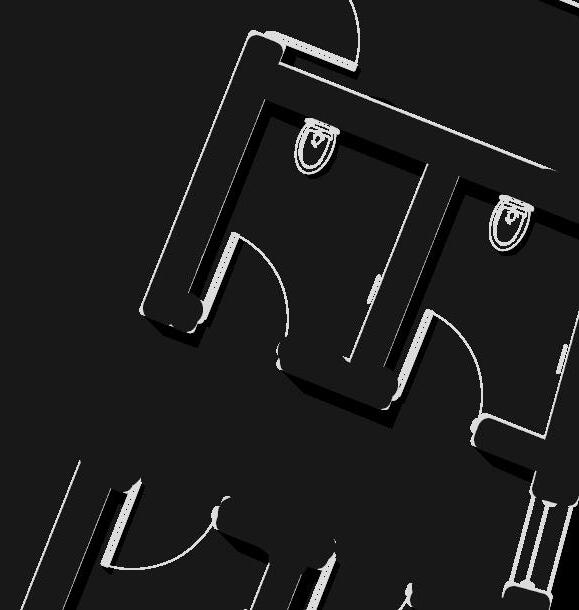

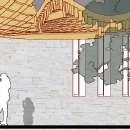
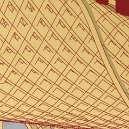
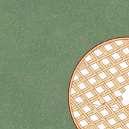
1. Part B compliant: boat building wing has 2 means of fire escape provided, each less than 45 metres away (angle between them is 127o - greater than the required 45o) Entrance/dock area is outdoors/external since it has no enclosure on the lake side. Final exit doors open outwards, in both boat building and SMR wings.
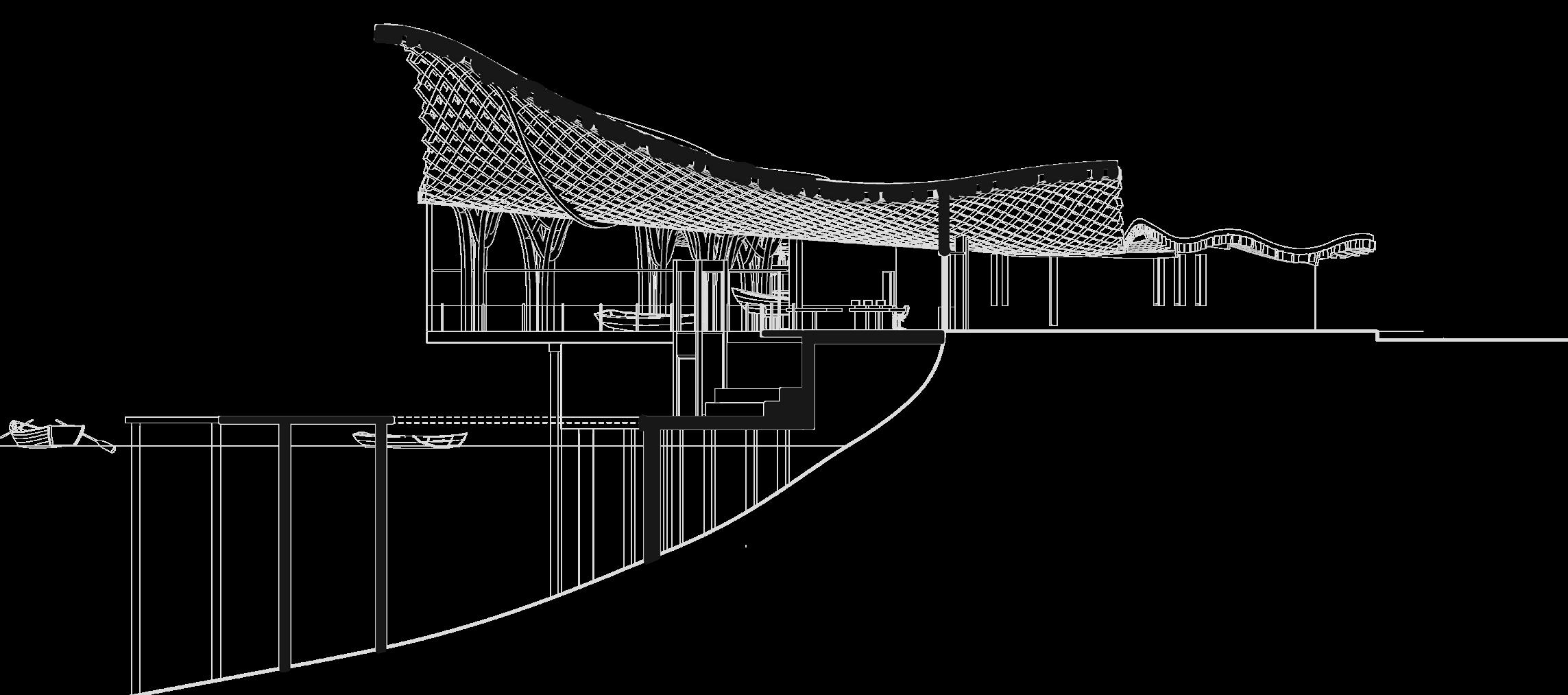
2. SMR wing has 2 checkpoints (reception and security check inside) and card/biometrics reader can be implemented as a response to the “delay” step in SMR attack prevention method outlined in the beginning.
3. Extended platform here allows access to SMR for refuelling.
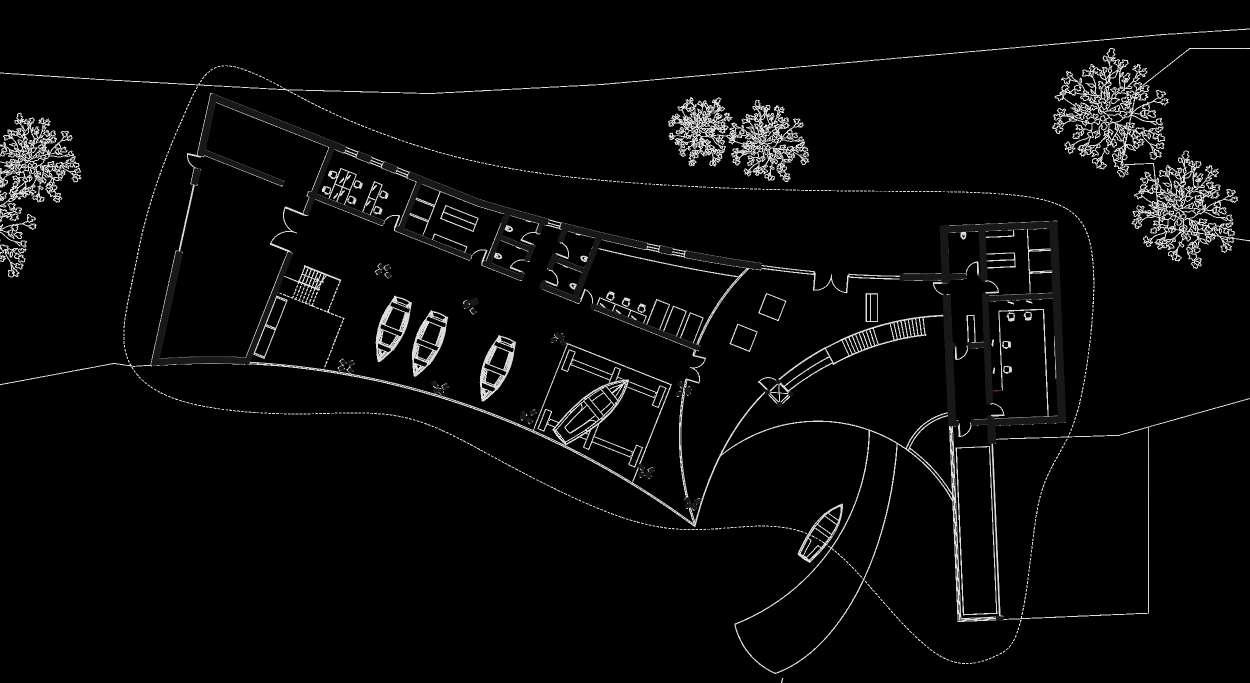
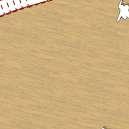 Floor-to-ceiling glazing on lake side (south/west) for passive solar gain, with overhang for summer sun
Minimal glazing on road side (north/east) except for entrance area which is not indoors
Boat building workshop Entrance / view from road
Timber floor
Recycled stone facade
1300 mm railing to railing 164 mm rise 250 mm going
1300 mm railing to railing 150 mm rise min. 250 mm going
Floor-to-ceiling glazing on lake side (south/west) for passive solar gain, with overhang for summer sun
Minimal glazing on road side (north/east) except for entrance area which is not indoors
Boat building workshop Entrance / view from road
Timber floor
Recycled stone facade
1300 mm railing to railing 164 mm rise 250 mm going
1300 mm railing to railing 150 mm rise min. 250 mm going
KEY
A - Loading bay
B - Boat and materials storage
C - Workshop tools storage; classroom on mezzanine above
D - Staff office
E - Lockers + changing rooms
F - Boat building workshop area
G - Accessible toilets
H - Boat lift under large boat workshop area
J - Boat kit production
K - Gift shop corner
L - Entrance
M - Reception + gift shop cashier
N - Security check
P - SMR monitoring and control
R - Tiered seating
S - Dock
T - Boat hire and equipment rental counter
Clear distinction between boat building wing and SMR wing for security and access reasons. SMR positioned in such a way that enables public to view through glazing, but not gain access to it. Dock level to get on and off boats and equipment rental.

R S T V
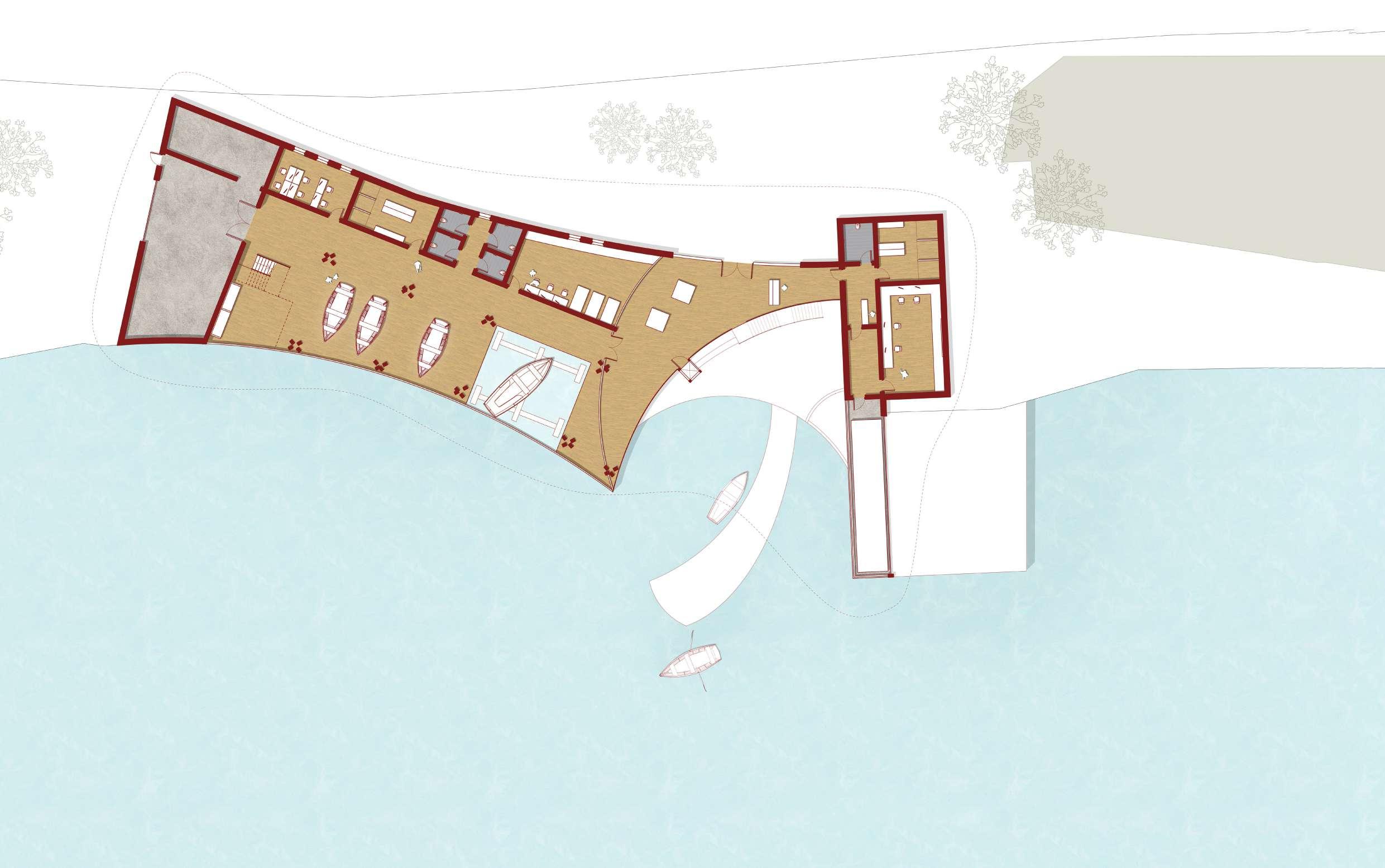


lakeside visual.
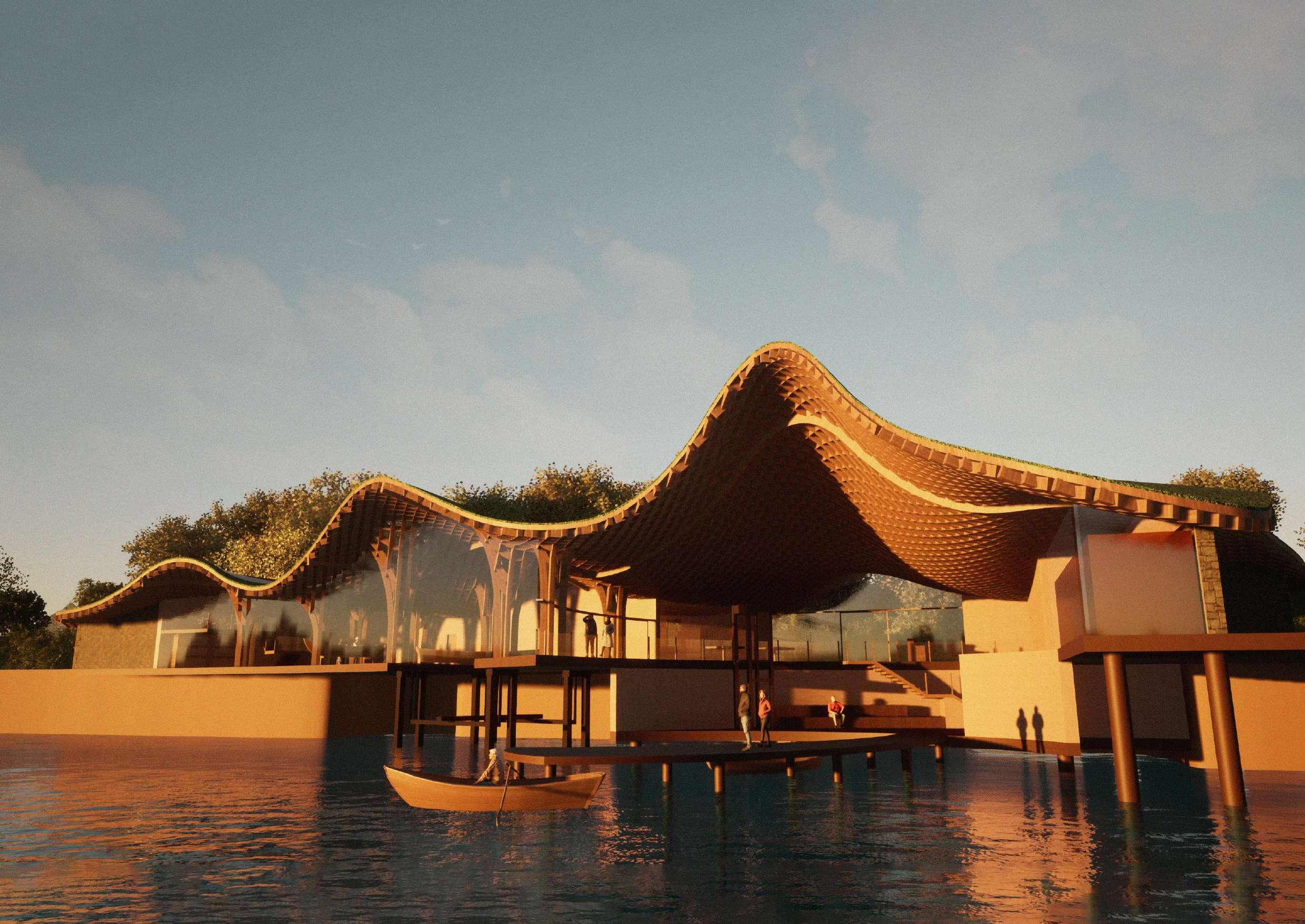
spaces to walk spaces to write
2022
Duration: 11 weeks
Site: Next to Hope Mill Theatre (by a canal), Manchester, UK
Software: AutoCAD, SketchUp, Vray, Photoshop with physical model making
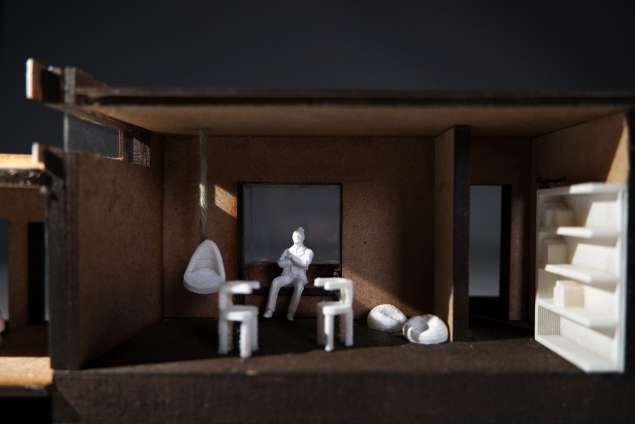
The brief was to design for a specific performance artist. Located next to a canal with tranquil atmosphere, performance poet was the obvious choice. They need spaces to walk to look for inspiration, as well as spaces to write poems (various seating spaces). The scheme was designed based on these two parameters. I sought to create a poet’s oasis.
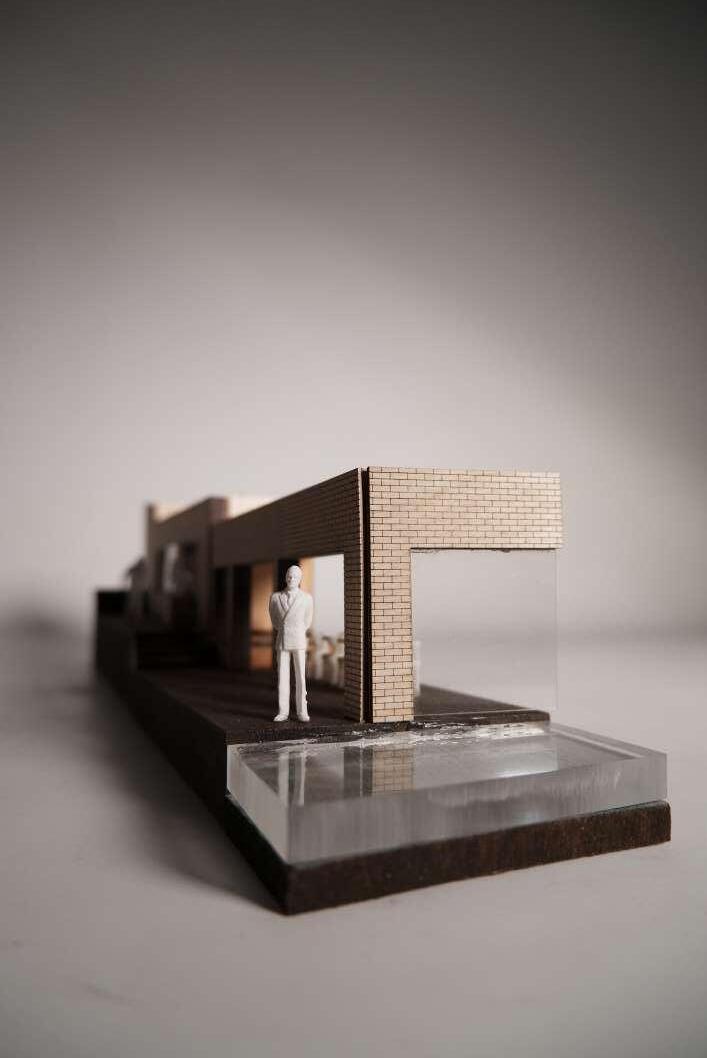
A POET’S OASIS

Considering the calm, peaceful atmosphere as well as the elements on site (the canal and the walls surrounding it) and its position (secluded), the plot is a perfect place for activities that require concentration, or creativity. Hence, this scheme is intended as an oasis for performance poets to let their imagination run wild; a place to reach their full creative potential; a place where they can process their thoughts free from distractions; a place where ideas come to life. It will also be equipped with rehearsal spaces for poets to practice their performances before showing in front of an audience. As an extension of this, the scheme can also be used by writers on book tours, who also often do book readings in front of an audience.
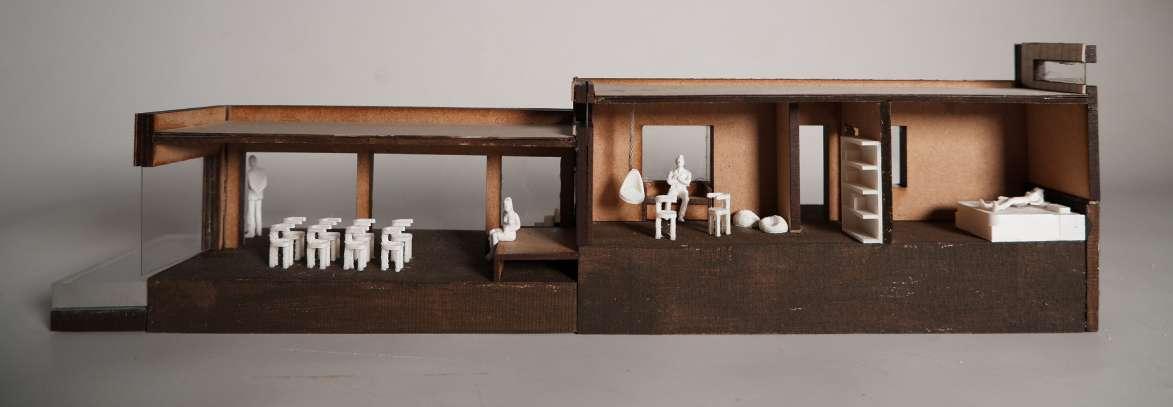
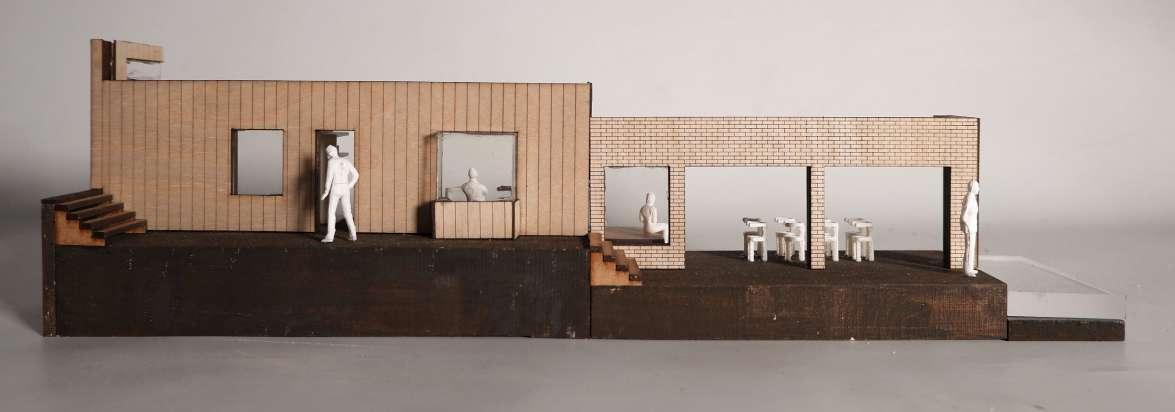
PRIVATE VS PUBLIC
Limiting access to certain parts of the complex is essential for this residential project to ensure privacy of the residents. This is done subtly by creating or removing the need for certain groups of people to access certain areas of the complex. For example, an alternative, flat pathway is provided to reach the performance space by the canal so the public does not need to walk by the windows of the residents.
spaces to walk.
LONG SECTION
Narrow site surrounded by medium-height buildings only allows the site to be exposed only to limited amount of natural light from one direction: west, hence the introduction of stepped form and clerestory windows on the west side of the units.
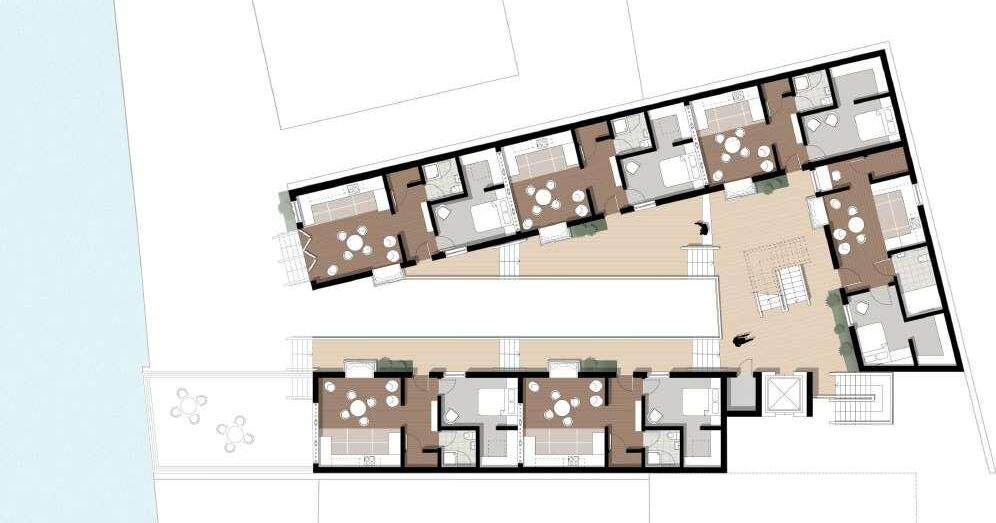
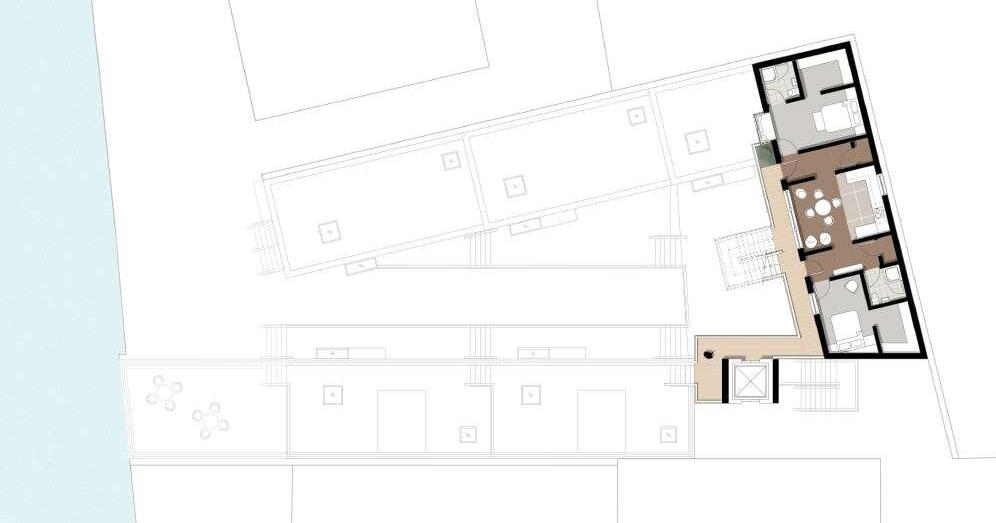

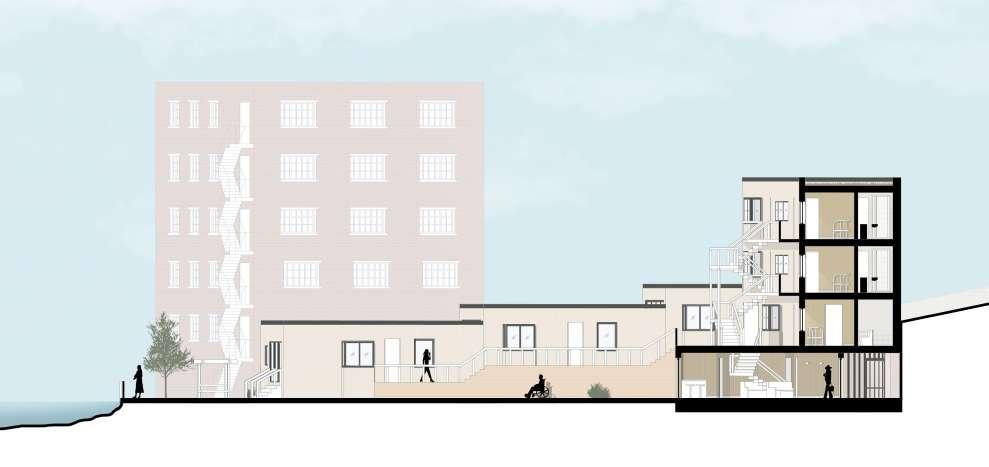
spaces to write.
PARTY WALL SECTION
Between adjacent units
scale 1:20 @A3
UNIT A
1 storey, 1 bedroom, 2 occupants
42 m2 NIA
UNIT B
1 storey, 1 bedroom, 2 occupants 40 m2 NIA
UNIT C
1 storey, 1 bedroom, 2 occupants
46 m2 NIA
FULLY ACCESSIBLE UNIT
UK Building Regulations Part M compliant
UNIT D
1 storey, 2 bedrooms, 4 occupants
66 m2 NIA
With possibility for future adaptation to become 2 separate units with shared kitchen.
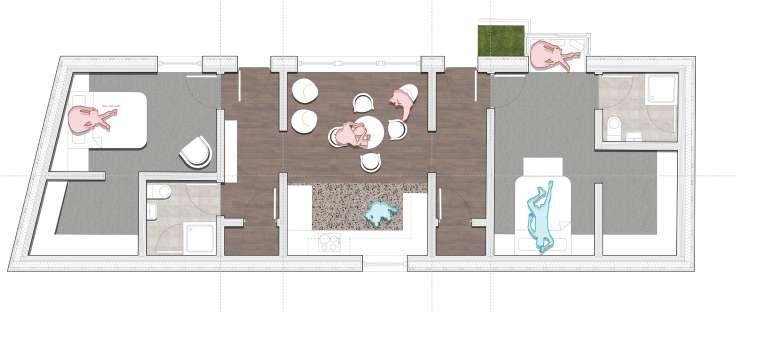

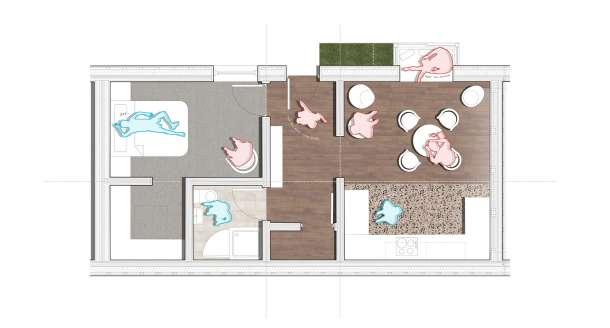
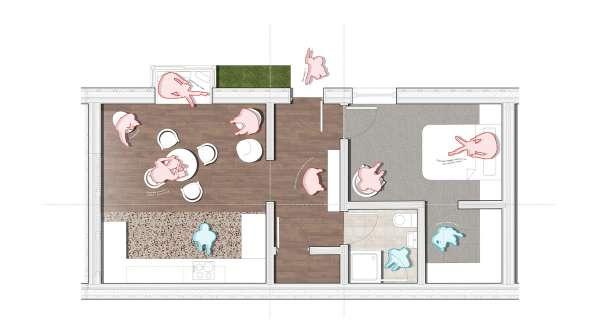
C (service)
22 mm thermally treated pine boards
36/48 battens
27/97 counterbattens
120 mm CLT
27/97 counterbattens
36/48 battens
22 mm thermally treated pine boards
B
A 8 mm pine boards
36/48 battens
75 mm rockwool
insulation
120 mm CLT
75 mm rockwool insulation
36/48 battens
8 mm pine boards
C
12.5 mm plaster board
60 mm rockwool insulation
120 mm CLT
60 mm rockwool insulation
12.5 mm plaster board

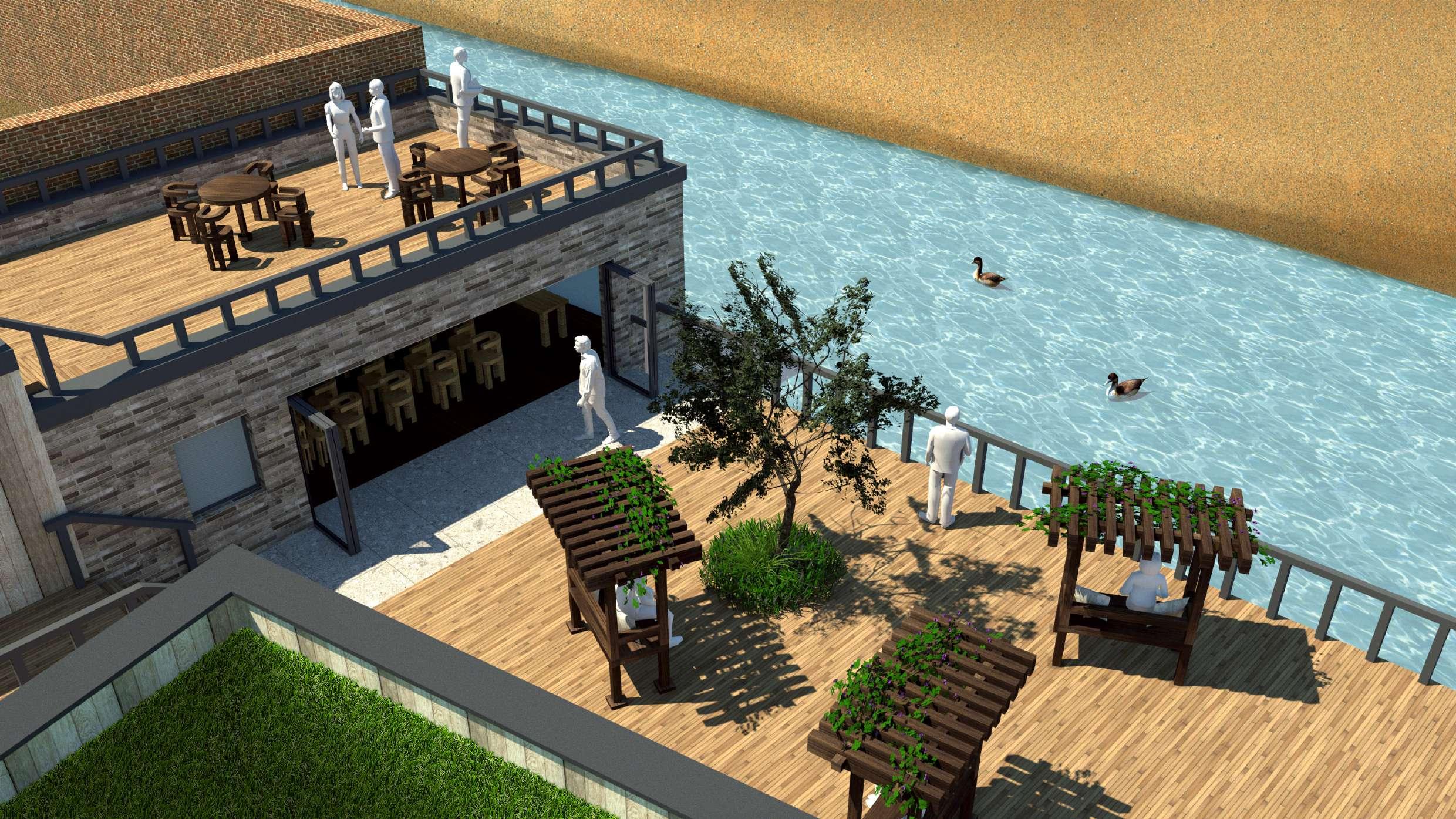
Timber battens against slope of roof
Timber battens along slope of roof, creating gap to allow water (if seeping through gaps) to run down
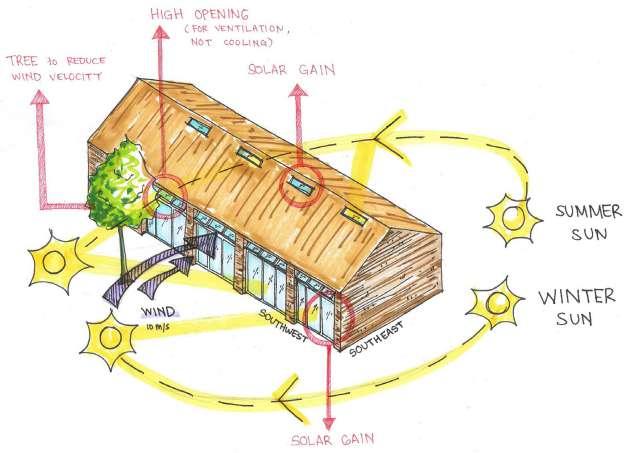
100 mm Pavatherm-plus insulation (already water-resistant, damp-proofing not required)
Air-tightness membrane
OSB board Purlins
Limestone roof tiles

community centre on beach
Duration: 3 weeks
Site: Helensburgh beach, UK
Software: SketchUp, Sefaira, Vray
Fascia board
Aluminium gutter
Vapour control layer
250 mm
Pavatherm-plus insulation
Damp-proofing above glazing, sloped on lintel to direct water away from inner leaf
100 mm limestone dressed cladding
Limestone encloses cavity
Whitewashed, natural clay brickwork with standard UK size brick (215 x 102.5 x 65 mm) for ease of construction
Sub-base
Concrete strip foundation
Laminated veneer lumber (LVL) fink truss, 500 mm centre-to-centre, could further be supported by cross bracing in addition to purlins
Wall plate
Soffit
Soffit ventilation strip / board
Operable top hung sash for ventilation
Anodised aluminium frame (suited to coastal site)
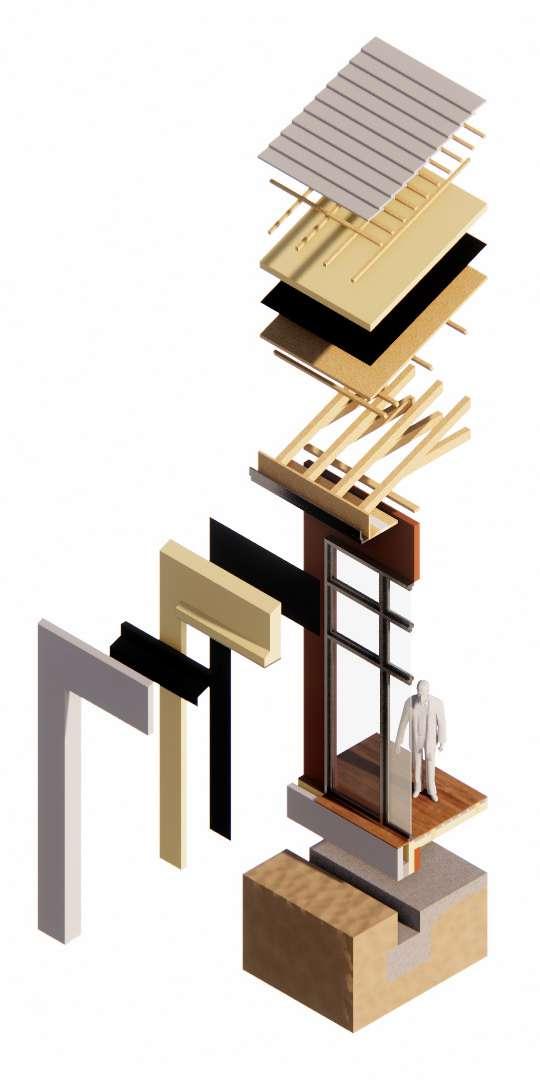
Fixed glazing
Understanding technological aspect of my designs is crucial to ensure buildability. In this technology-focused project, I designed the building envelope for a community centre located on Helensburgh beach, UK. Sefaira (a SketchUp plugin) was used to test the environmental performance of different glazing methods. It was found that 20% glazing ratio, preferably large, on the southwest side of the building was the best. Design of the envelope had to also take into account strong wind, view, and direction and intensity of natural light.
Sliding door
2021 - 2022nourishing the community
2021 - 2022
Duration: 11 weeks
Site: Plot between Little Peter St, Commercial St, and Constance St, Manchester, UK



Software: AutoCAD, Rhino, Enscape, Photoshop (with physical model making)
The building needs to have 3 things: cooking school, food hall, market. I chose bánh mì, a Vietnamese sandiwich, as the main dish to be sold here. It is complemented by Vietnamese desserts and drinks to be sold at the market stalls. There is also provision to grow corriander, a staple herb for bánh mì. The design itself is heavily influenced by Vietnamese architecture and culture, from the dragon-like facade to the Vietnamese lanterns used all around.
EAST ELEVATION
Constance St entrance.
WEST ELEVATION
Commercial St entrance.
NORTH ELEVATION Main entrance.CONCEPT
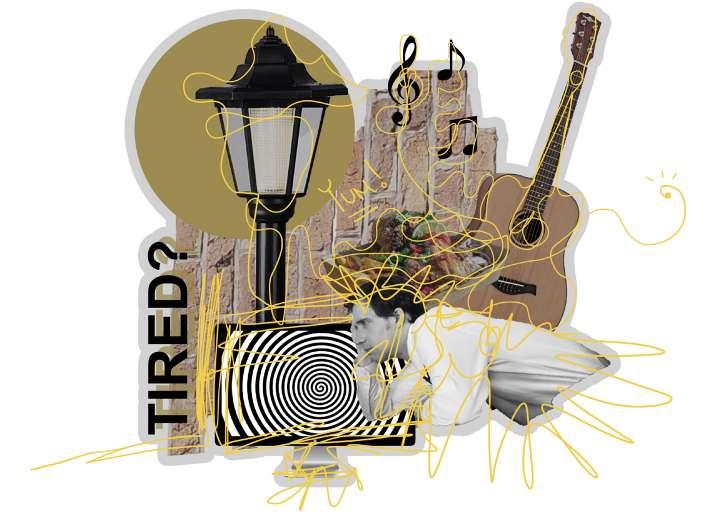
The site is surrounded by offices. Hence, the most probable user group is office workers. They need a place to unwind after staring at computer screens all day. Stressed from work (symbolised by spiky parts of the yellow line), they come to the market to eat while enjoying music. They slowly feel relaxed (symbolised by the yellow line becoming wavy) and eventually energised (accents at the end of yellow line).

PROCESS OF ASSEMBLING BÁNH MÌ
4 distinct steps of assembly each becomes 4 distinct cooking schools. Customers go to each cooking school and experience assembling bánh mì themselves.

2 Meat
1 - Baguette station
2 - Meat station
3 - Vegetables station
4 - Sauce station
GROUND
Considerations toward the flow of assembly of bánh mì.

1
4 Sauce
3 Vegetables
FIRST FLOOR PLAN
More dining space utilising the best view to the south.
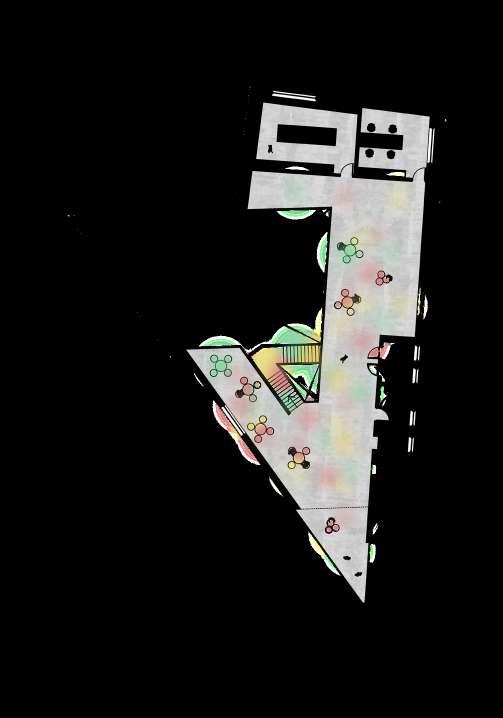 Baguette
ham
pork belly chicken breast
beef steak
cucumber
corriander leaves pickled carrots
tofu (veg option to replace meat)
Baguette
ham
pork belly chicken breast
beef steak
cucumber
corriander leaves pickled carrots
tofu (veg option to replace meat)
Neon sign on walls in Vietnamese (Chào = hello).
Colourful Vietnamese lanterns to attract visitors in a neighbourhood that is dark after office hours.
sectional perspective.
KEY PLANS
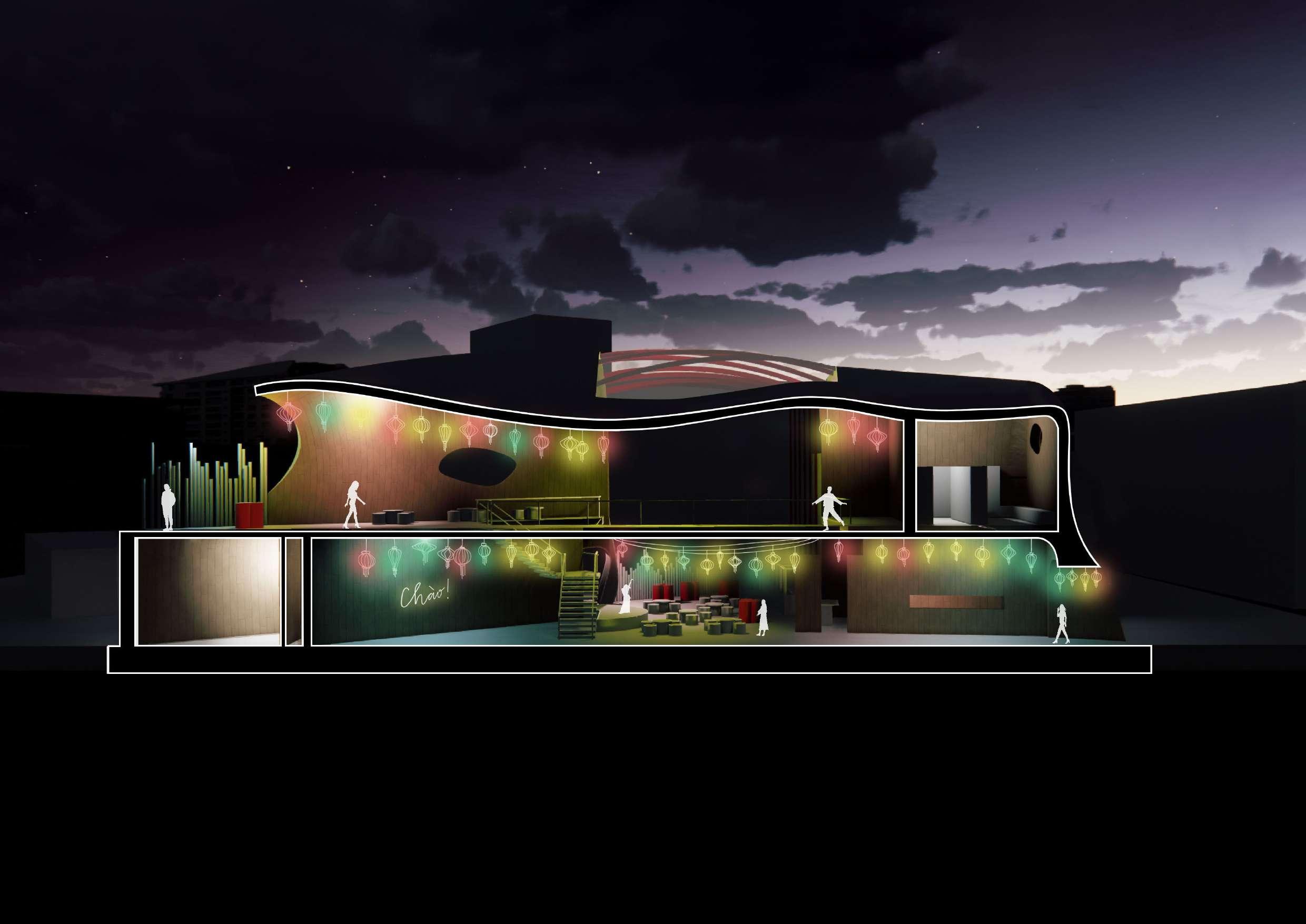
sectional model of building envelope.
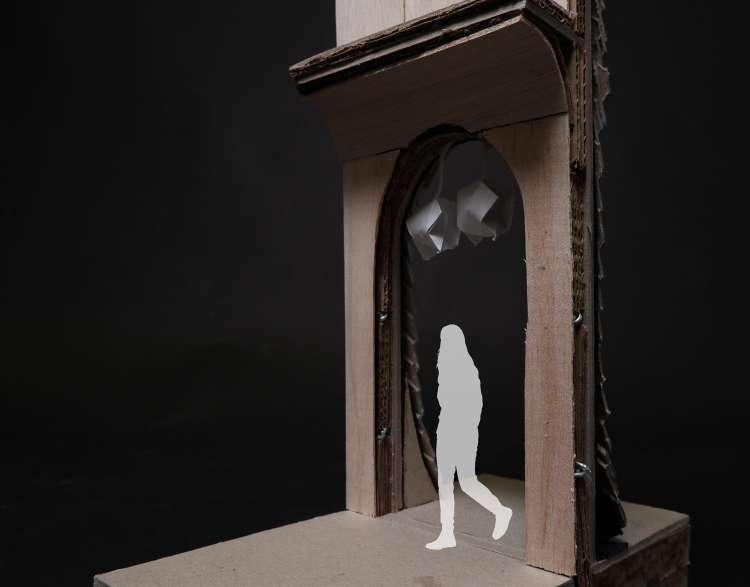


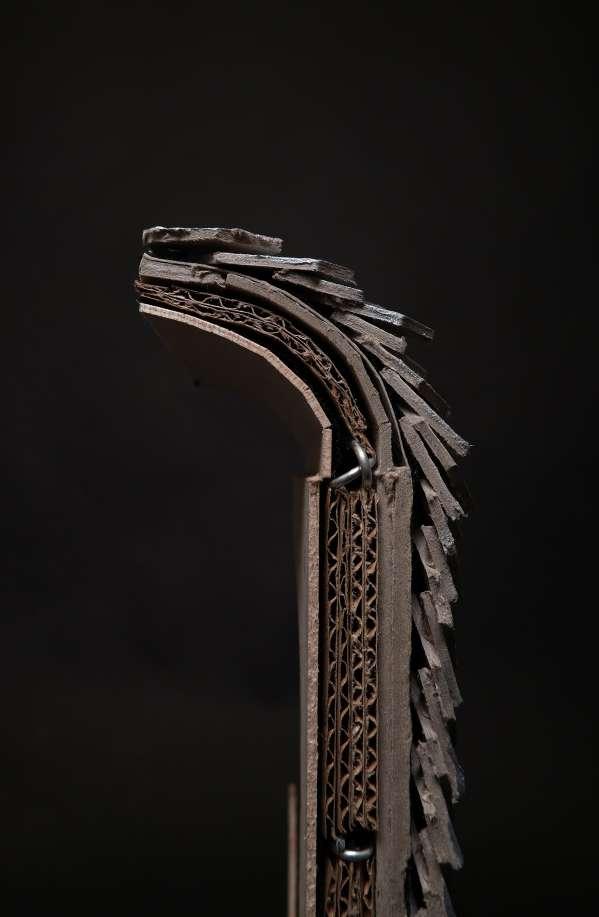
Exploring the layers and how they fit together.

kaira looro 2022
GROUP COMPETITION ENTRY
2022
Duration: 2 weeks
Site: Baghere village, Senegal
Software: Revit, Vray, Photoshop
Kaira Looro is an annual design contest with themes revolving around the topic of humanitarian architecture. The brief for 2022 was to design a Children’s House: a centre that aims to protect health and prevent malnutrition for children in Africa. Here, children will have access to health examination, nutritious food and medication, and be monitored at the housing unit if needed. As a response to the programme and site conditions, we introduced measures such as spinach hydroponic green walls, outdoor eating and cooking area, raised floor for cooling, raised roof, and more.
As the Children’s House is located in Senegal, I was able to think critically about a site with a different climate condition and socio-economic background to my university projects. Through this opportunity, I was able to practice my Revit skills to produce the model and extract the drawings and visuals from it. Preparing the competition board also allowed me to hone my visual presentation skills.
Other contributors: Audrey Ma, Sasina Thaiwatana

