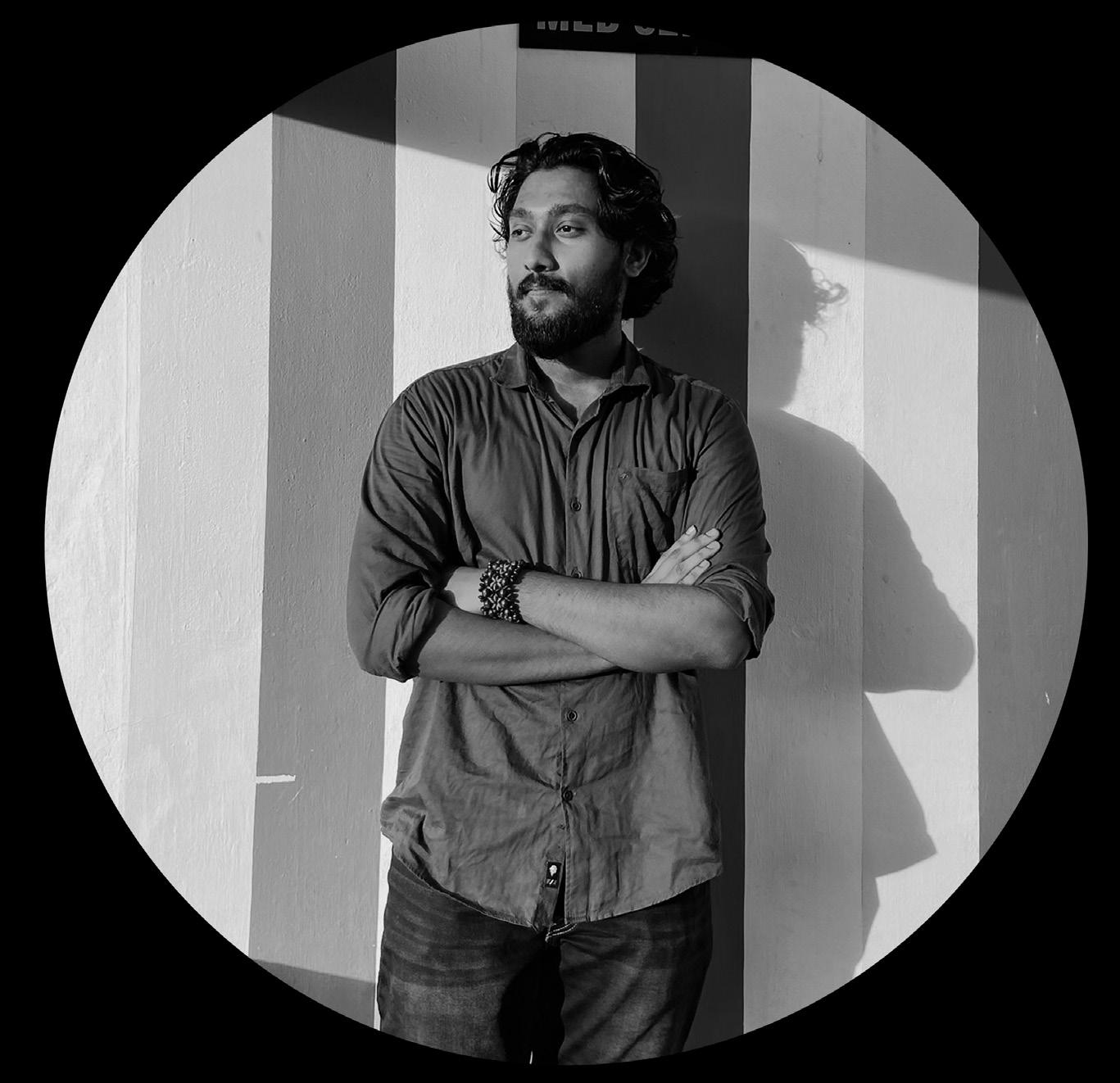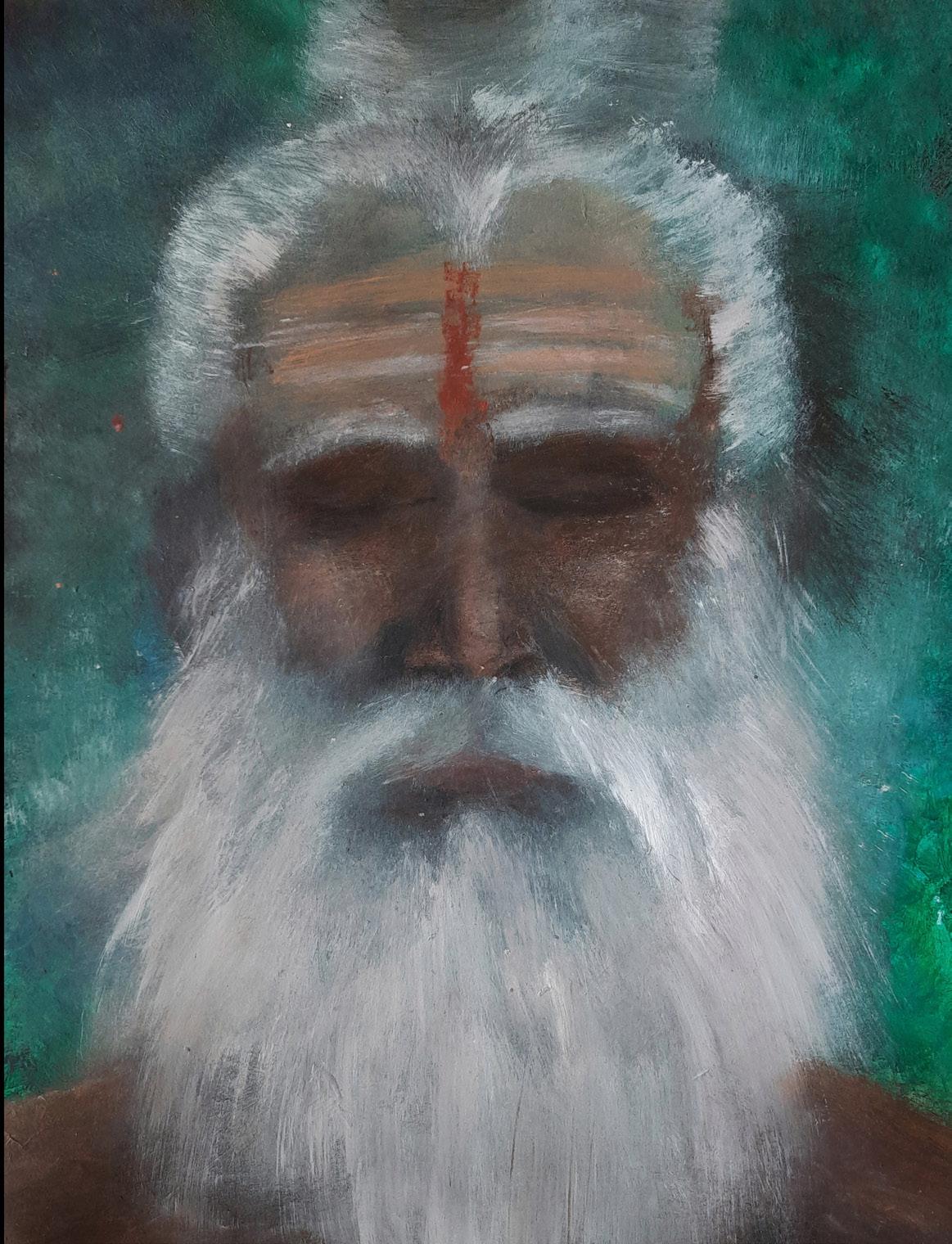
RAMJITH K JAYAN
HELLO,
Welcome to my architecture portfolio. My name is Rmajith K Jayan and I am a 3rd year architecture student at National Institute of Technologhy Calicut. As an architecture student , I am deeply committed to designing buildings that not only meet the functional needs of their inhabitants but also have a positive impact on the environment and the community they serve.

Throughout my work, I am particularly interested in exploring traditional and sustainable methods of architecture. I believe that drawing on the wisdom of the past can help us create buildings that are not only beautiful but also functional, durable, and energy-efficient.
Through the use of natural materials, passive design strategies, or renewable energy sources, I aim to create buildings that are not just aesthetically pleasing but also environmentally responsible.




CONTENTS 1 PHLOEM 2 DHWANI 3 STATE INSTITUTE OF ANIMATION DESIGN 4 THROUGH THE LANES OF MELUKOTE
WORKING DRAWING
MISCELLANEOUS 05 - 08 09 - 16 17 - 24 25 - 28 29 - 32 33 - 34
5
6
PHLOEM

PHLOEM
PROJECT TYPE : PAVILION AREA : 60m2

The form is a reinforced concrete structure having exposed finish. this brings the rawness in the structure that blends with the environment

The PHLOEM is a park pavilion that gets its inspiration from the vein network present in leaves.


the design feature immitates the forms but can also replicate the effect of tyndal effects that happen on a foggy morning.
LENGTH - 12m
WIDTH - 5m
HEIGHT - 6m(higher side) , 4.5m(shorter
The frame structure made out of teak wood of crossection 15cm x 15cm .
07



08
DHWANI
PROJECT TYPE : RESIDENTIAL AREA : 225m2

DHWANI

DHWANI is a residential building that embodies the aesthetic of tropical brutalism, characterized by the use of natural building materials and exposed finishes, blending seamlessly with its surroundings.




The house is nestled within a lush, tropical landscape, surrounded by tall and dense vegitation. The design of the house is minimalist and bold, showcasing the rawness and honesty of the materials used.
The exterior of the house displays exposed brick finish. The walls are left in their natural form, showcasing the rough texture and grainy surface, which complements the tropical setting. The large windows create a seamless connection between the indoor and outdoor spaces, allowing ample natural light to flood the interiors.

11
FORM EVOLUTUION
SITE PLAN


ENTRANCE
MAIN ROAD
RESIDENCE 30M 45M 12
CAR PARKING
GROUND FLOOR PLAN


FIRST FLOOR PLAN 13


EXPLODED VIEW 14



15




16
STATE INSTITUTE ANIMATION
PROJECT TYPE : DESIGN INSTITUTE
PLOT AREA : 16200 m2
BUILT UP AREA : 3220m2

INSTITUTE OF ANIMATION DESIGN

THE STATE INSTITUTE OF DESIGN ( SIAD) IS LOCATED AT MAVOOR KOZHIKODE KERALA. THE SITE IS TRANSFORMED ON THE BASIS FO ZEN PHYLOSOPHY EMBEDING THE VALUE OF USING SUSTAINABLE BUILDING MATERIALS AND BUILDING TECHNIQUES. THE INSTITUTE IS MENT TO HAVE LOT OF OPEN SPACES AND HANGOUT AREAS FOR STUDENTS TO HAVE A BETTER PLACE FOR THEIR IMAGINATION TO GROW AND BE MORE PRODUCTIVE

SITE SECTION AA’


Lvl +4 Lvl +5m Lvl +8m Lvl +6m Lvl +7m ENTRY SITE A B ` 19 CAFE
SITE PLAN A’



ADMINISTRATIVE BLOCK ACADEMIC BLOCK ANIMATIONLAB WORKSHOP OPEN AIR THEATER Lvl +1m Lvl +2m Lvl +3m Lvl 0.0m PARKING
B’ 20





ADMINISTRATIVE BUILDING ANIMATION LAB GROUND FLOOR 1. Reception 2. Waiting lobby 3. Office room 4. Staff room 5. Toilet 6. Atrium
Cyntiq lab
Lobby
1.
2.
Sound room
3.
Dubbing room
4.
Visual room 3 2 4 4 4 4 4 4 4 4 4 4 4 4 5 5 6 7 8 1 4 4 3 3 2 2 5 5 1 1 1 1 FIRST FLOOR GROUND FLOOR FIRST FLOOR SITE SECTION BB’ 21
5.





ACADEMIC BLOCK ACADEMIC BUILDING WORKSHOP
Lecture room (UG)
1.
Toilet
2.
3. Studio
4.
PG classroom
5. IT lab
THIRD FLOOR FIRST FLOOR GROUND FLOOR 22
Workshop
6. Library
1.
Washroom
2.
Storage
3.
4. Tools room
prop
1 1 1 1 1 4 5 3 5 6 2 2 3 4 4 2
5.
room



23



24
DOCUMENTATION : THROUGH THE LANES OF MELUKOTE


Through the lanes of Melukote- a documentation carried out by our team of 52 was a detailed study of a small town located in the outskirts of Mysore city, Karnataka. My contributions in this project involved learning about the farmer community in the regions, their housing typologies and proposing relevant building designs that could be introduced into the town in order to help this group of people. Having worked on the study and analysis of temple structures and shrines in the area, the documentation process also helped in looking at architecture through a wider frame.

25
HAND DRAWN SKETCH OF TEMPLE GOPURAM ADJACENT TO THANKI POND





26
SKETCH OF AKKATHANKI POND

27

24 28
ENTRY 30893 26399 26110 4500 26399 4500 MAIN ROAD CAR PARKING LVL 0.0M LVL 0.0M LVL 0.0M S .T . A B E G F 3870 1630 1500 4000 C D 1 2 3 4 5 6 7
29
SITE PLAN
WORKING DRAWINGS
SECTION AA'
FIRST FLOOR Lvl +3.60m GROUND LEVEL Lvl +0.0m 2ND FLOOR 1 3 4 5 8 10 11 CSEB BRICKS MANGLORE ROOF TILES (COLOUR : BROWN) CLAY JAALI FRONT ELEVATION PLINTH LEVEL Lvl +0.45m Lvl +6.75m ALUMINIUM FRAME WINDOWS D1 W1 W1 W1 GENERAL 1.ALL SPECIFIED 2.ALL ARCHITECTURAL FINISHED 3.REFER DIMENSIONS. DO NOT DRAWING 1 3 4 5 FIRST FLOOR Lvl +3.60m GROUND LEVEL Lvl +0.0m ROOF PLINTH LEVEL Lvl +0.45m Lvl +8.45m
TOILET TOILET DINING FAMILY LIVING SSL +440MM FFL +440MM SSL +3590MM FFL +3593 SSL +450MM FFL +453MM KITCHEN D2 D2 D2 W1 W2 FIRST FLOOR CELING Lvl +6.75m GENERAL 1.ALL SPECIFIED 2.ALL ARCHITECTURAL FINISHED 3.REFER DIMENSIONS. DO NOT DRAWING 30
UP A B BEDROOM 1 BEDROOM 2 LIVING DINING TOILET 1 TOILET 2 12259 4000 2885 5330 3870 1630 1500 4000 COURTYARD D2 D2 D3 D3 C D 1 2 3 4 5 6 7 SITOUT LVL +150MM LVL +440MM LVL +440MM W3 W2 W2 W1 V1 V1 GROUND FLOOR LVL +450MM A 31
GENERAL NOTE
1.ALL DIMENSIONS ARE IN MM UNLESS SPECIFIED
2.ALL LEVELS GIVEN IN ARCHITECTURAL DRAWINGS ARE FINISHED FLOOR LEVELS
3.REFER DIMENSIONS FOR ACTUAL DIMENSIONS. DO NOT MEASURE FROM THE DRAWING
LIVING DINING UTILITY AREA D1 D2 D2 D2 D3 STORAGE SITOUT LVL +150MM LVL +300MM LVL +450MM LVL 0.0M LVL +150MM LVL +300MM LVL +450MM LVL 0.0M LVL +450MM W1 w1 W4 KITCHEN PLAN W3 W4 A'
E G F
DOOR SCHEDULE DOOR TYPE DIMENSIONS IN MM WIDTH HEIGHT( TYPE DESCRIPTION COUNT LEVEL LOCATION GROUND FLOOR D1 D2 D3 1000 800 700 2100 2100 2100 WOODEN WOODEN UPVC 1 5 3 GROUND FLOOR GROUND FLOOR GROUND FLOOR LIVING BEDROOM/ KITCHEN/ OFFICE/ W/A TOILET/ STORAGE WINDOW SCHEDULE WINDOW TYPE DIMENSIONS IN MM WIDTH HEIGHT NUMBERS SILL HEIGHT LINTEL HEIGHT LOCATION GROUND FLOOR W1 W2 W3 V1 2000 2000 2000 1200 1 100 2100 LIVING 2 900 2100 BEDROOM 1 800 2000 2 100 2100 STORE 600 4000 2 1600 2100 TOILET LEGENDS : 200 MM THICK SOLID MASONRY WALL 200 X 400 MM RCC COLUMN 32
CANVAS





33
CANVAS



34
Thank you











































































