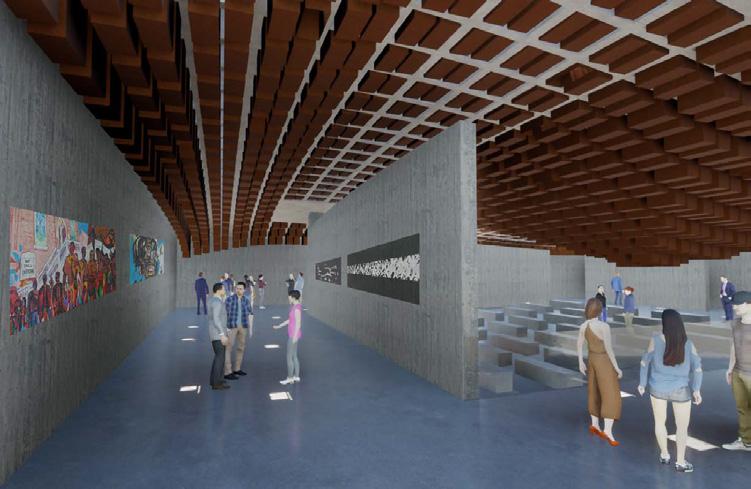Work and Play
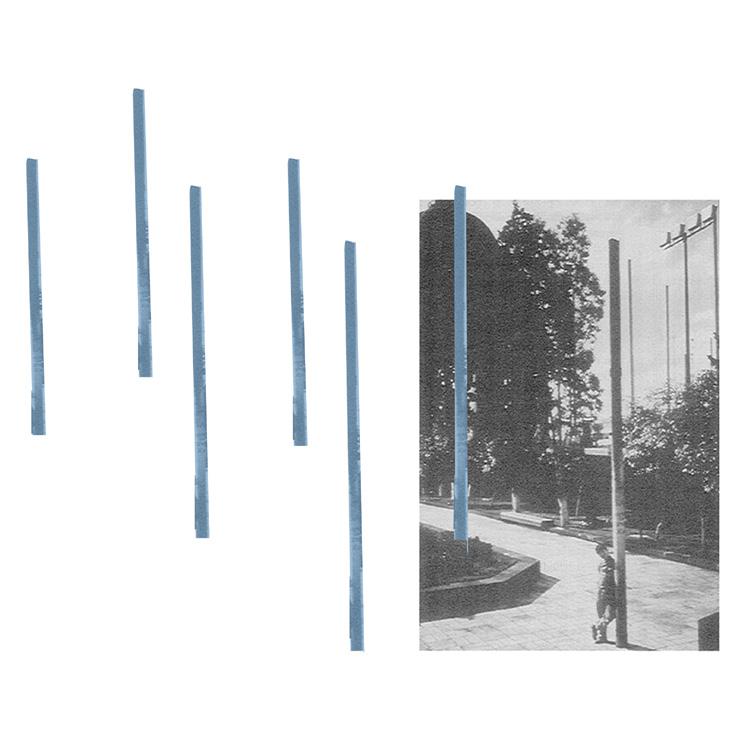
Rami Namani
(713) 478-4118 - raminamani179@gmail.com – Houston, TX, 77019
http://linkedin.com/in/rami-namani-950050150
EDUCATION
Bachelor of Architecture
University of Houston- Houston, Texas
Minor in Energy & Sustainability
Graduated with Latin Honors: Magna Cum Laude
ACADEMIC PROJECTS
The Diffuse House: Aguas Negras - University of Houston
-Publication in Prospectus 21/22
-Nomination for Superjury 21/22
● Gathered research of context and understanding current adversaries within site.
● Addressed these adversaries and issues through various scales.
● Designed responsive prototype within urban domestic sphere.
● Developed critical response/position through life, ritual, labor, leisure.
Studio of the Future: Artificial Natures - University of Houston
● Managed project scope/deadline in groups through multiple phases.
● Collaborated in research of various mediums for worldbuilding exercises.
● Utilized new design softwares and integrated through project deliverables.
NMPJ Dialogue Center: Subterranean Landscape - University of Houston
● Explored structural/environmental systems through sustainable design.
● Designed architectural experience/atmosphere that embodies mission of NMPJ.
● Executed phenomenological approach to choreography of volume, light, shadow, materials.
EXPERIENCE
Project Designer
SD-Studio - Houston, Texas
● Executed projects through various phases of design.
Aug 2017-May 2022
Table of Contents
Aug 2021-Dec 2021
Professional
Jan 2022-May 2022
Aug 2020-Dec 2020
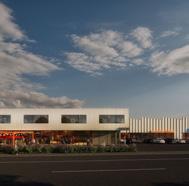
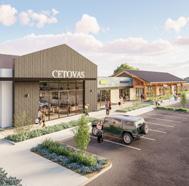
August 2024- Present
● Collaborated with clients/consultants to understand project requirements, goals, and design preferences.
● Developed time management skills through immediate contribution to any task given with deadlines.
Project Coordinator
Tramonte Design Studio - Houston, Texas
● Established understanding of client/consultant relationships through various projects.
Aug 2022-July 2024
● Led design charrettes, brainstorming sessions, and concept development meetings with project stakeholders.
● Prepared project proposals, feasibility studies, and schematic designs in response to client briefs.
Intern May 2017- Aug 2017
CDI Douglass & Pye Inc. - Houston, Texas
● Implemented surveying of tenants with AutoCad abilities in order to update construction drawings.
● Assisted fellow coworkers in verifying and executing accurate surveying and drawings.
● Gathered insight on communication execution through accompanying coworkers on consultant meetings.
SKILLS
Software: Revit, Rhino/Grasshopper, AutoCAD, Sketch-up, Maya, Twinmotion, Enscape, Lumion, Unreal Engine, Adobe Creative Suite (Illustrator, Photoshop, InDesign, Premiere)
Languages: English, Arabic, French, Spanish
ACTIVITIES & LEADERSHIP
Wonderworks - Faculty July 2024
UH AIAS (American Institute of Architecture Students) - Publisher
Aug 2020- May 2021
Academia
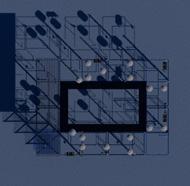
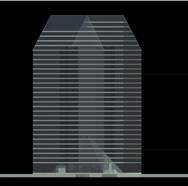




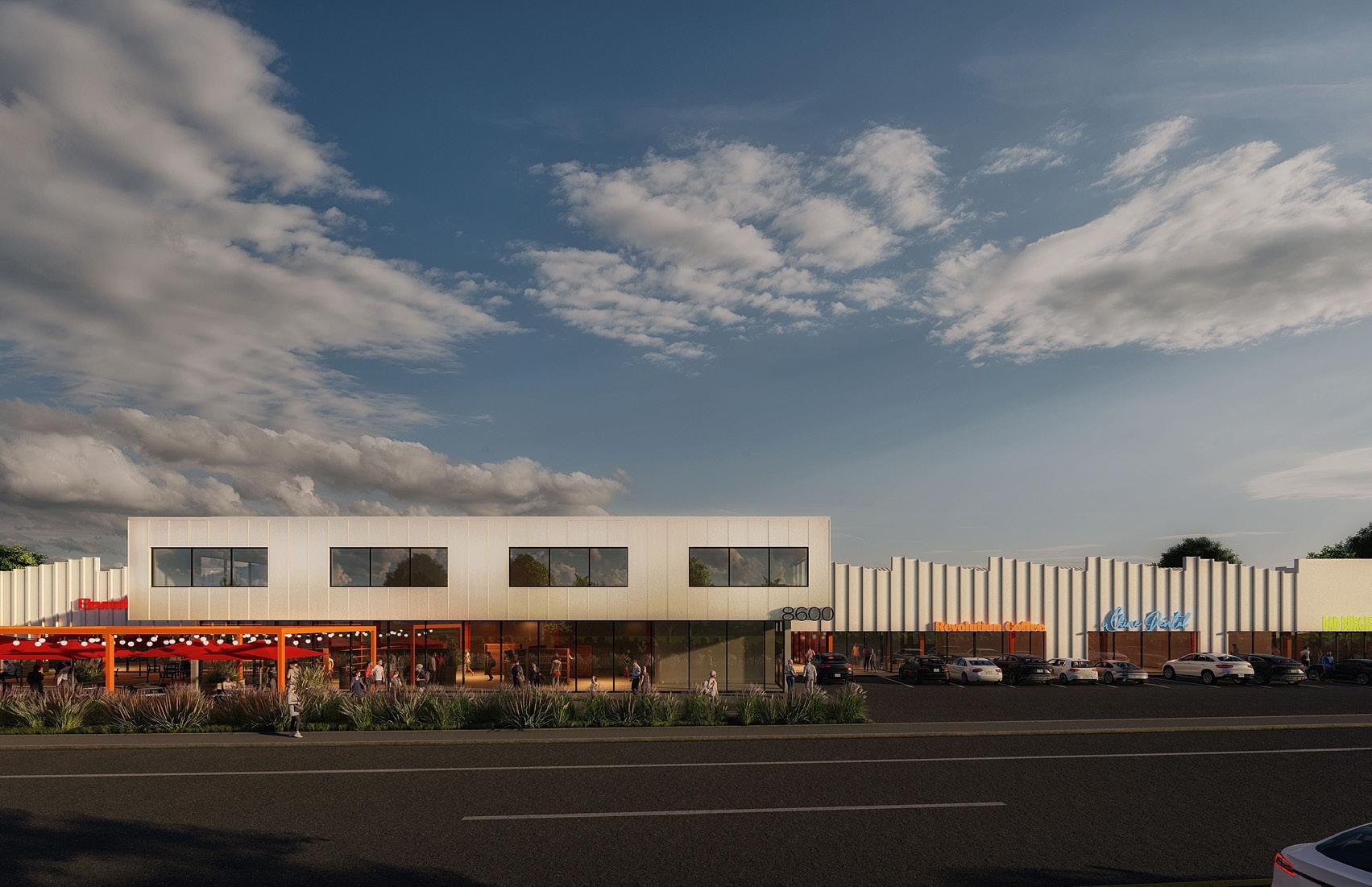
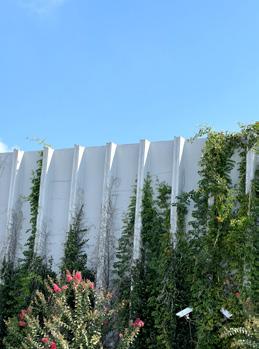
Located near the intersection of the 610 loop/ I-10 interstate, the surrounding landscape consists mostly of abandoned industrial architecture. The variation of elements such as unorthodox volumes and unique material form/application further justify that this 1950’s building took on many lives prior to it’s current.
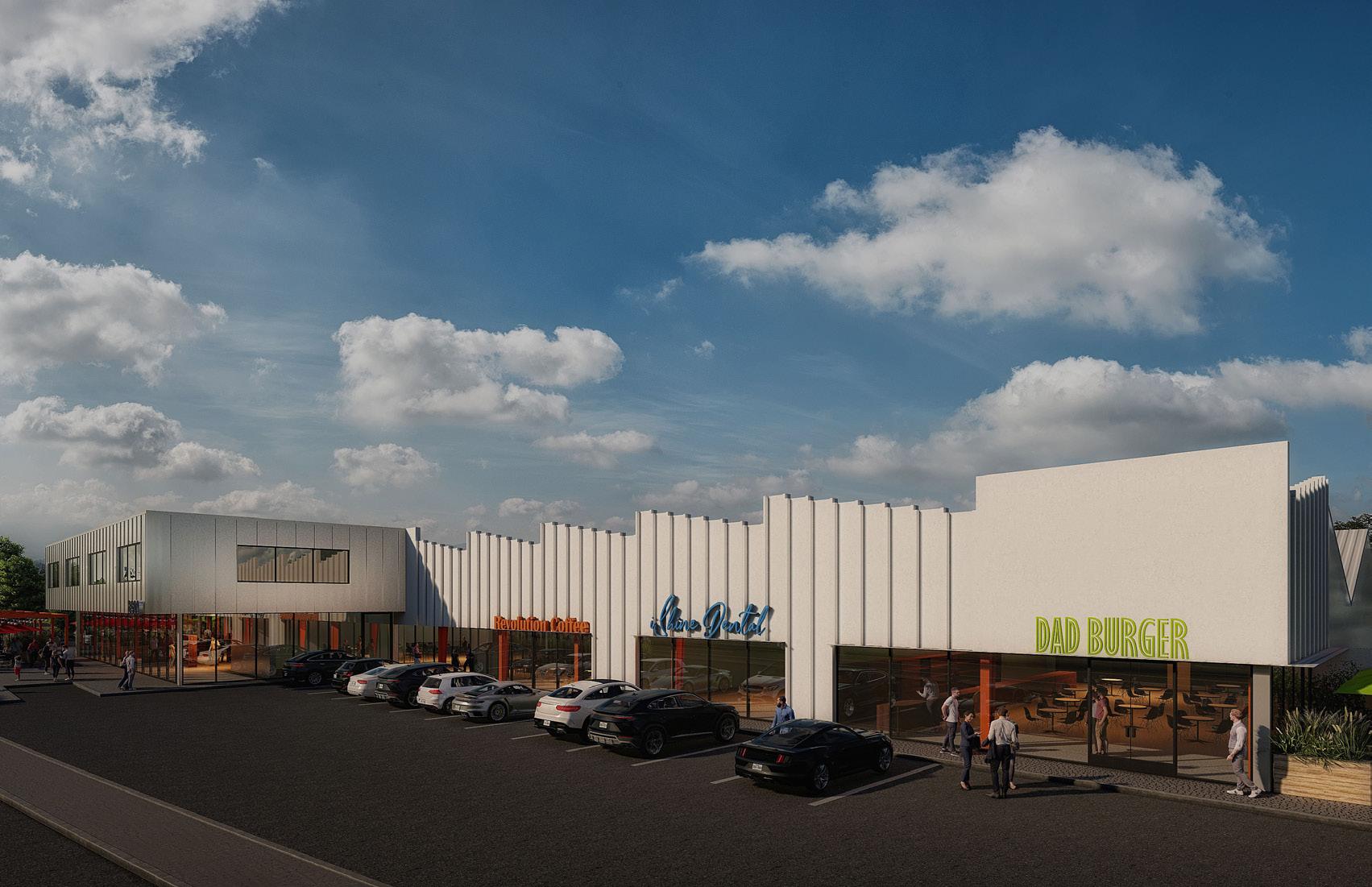
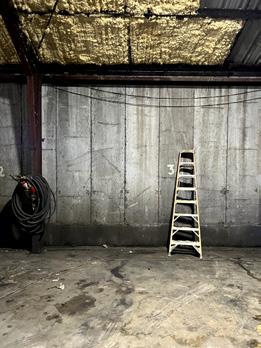
These unique elements take on a characteristic role, concluding that it would be in the architecture’s best interest to embrace them, all while accommodating for the common necessitites for today’s architecture as well as requests from the client.
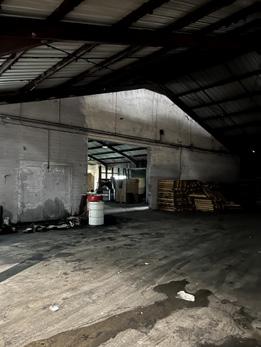
While some of these elements became useful, others served as inconvenient. A structural masonary wall spans the entire width of the plan where the design asks for surface lot parking.
This element teaches design improvisation, creativity, and positive collaboration with (structural) consulatants.
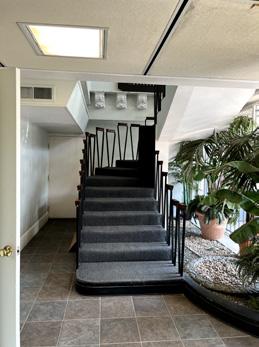
Demolition called for gutting most of the building and with it some elements of characteristic potential. A spiraling stair, while connecting 2 very congested volumes, serves as opporunistic character, yet, this was an element that did not comply with code and took up rentable square footage.
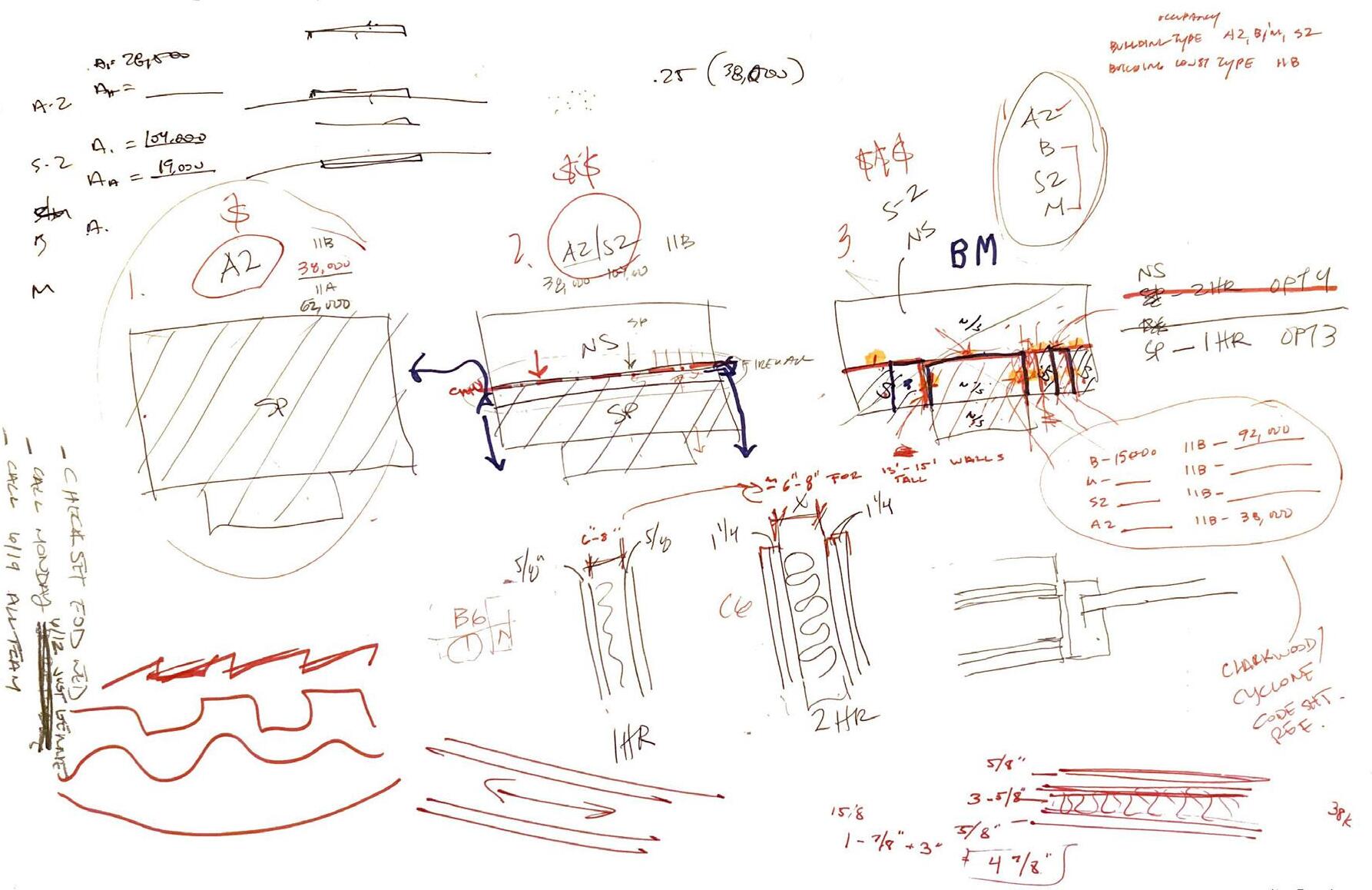
The uncertainty of prospective tenants alongside the need for seperation of occupancies left for various design schemes.




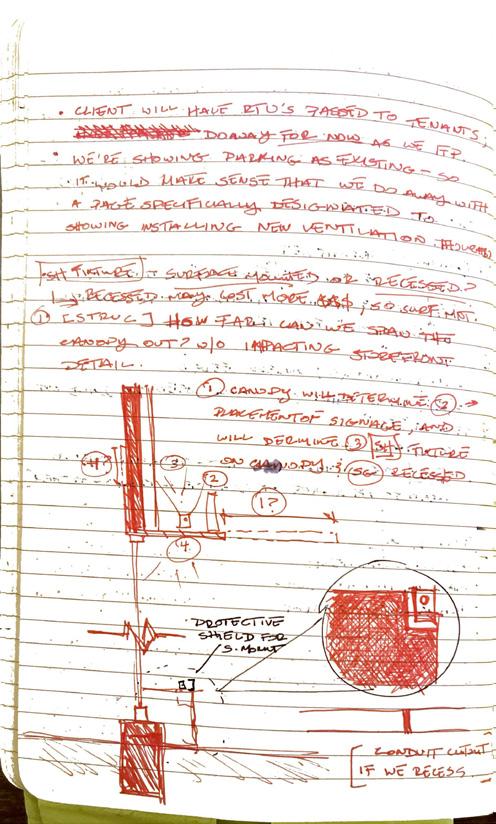
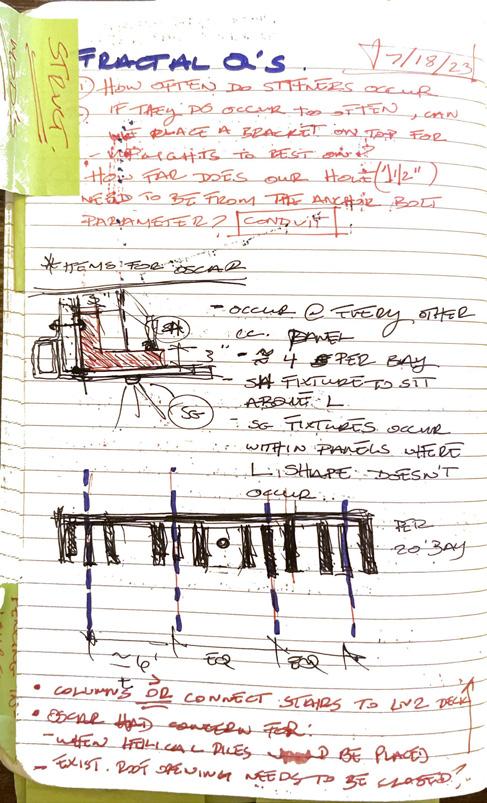

2 Upon receipt of the existing building scan, the architecture showed what the
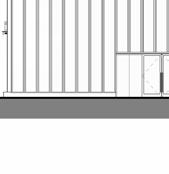
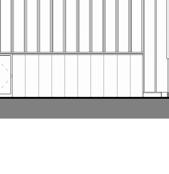
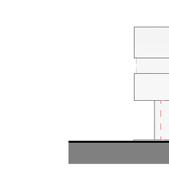


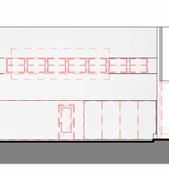
EAST DEMO ELEVATION

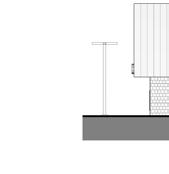

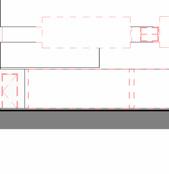

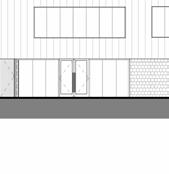
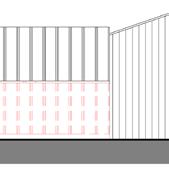


EAST ELEVATION
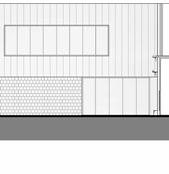
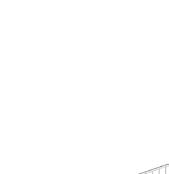

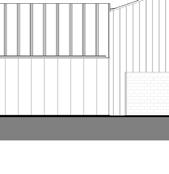

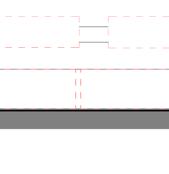

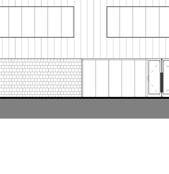
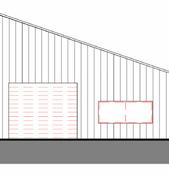
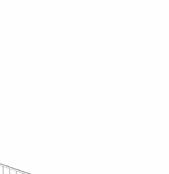

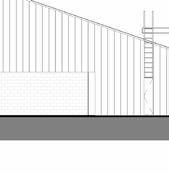

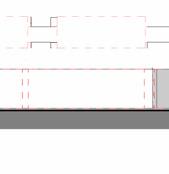

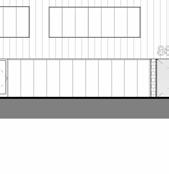
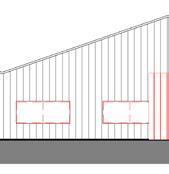


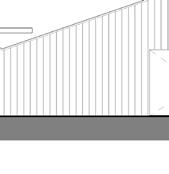

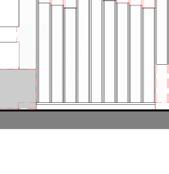
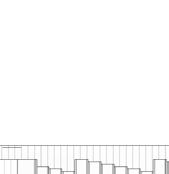
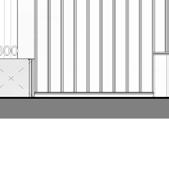
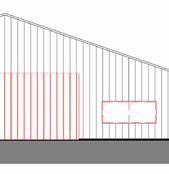


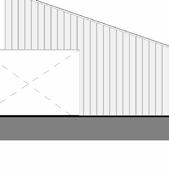
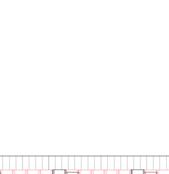
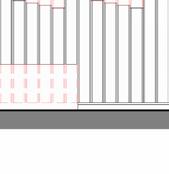

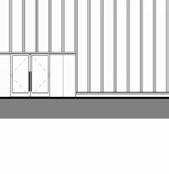
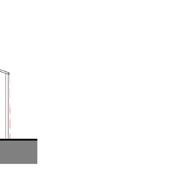


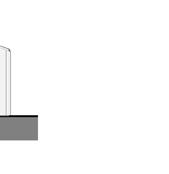

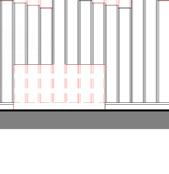

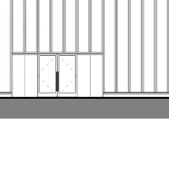
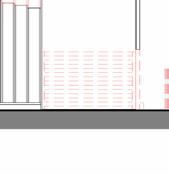
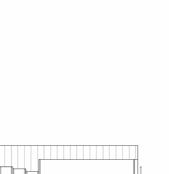
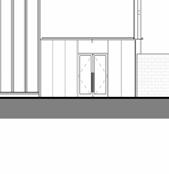
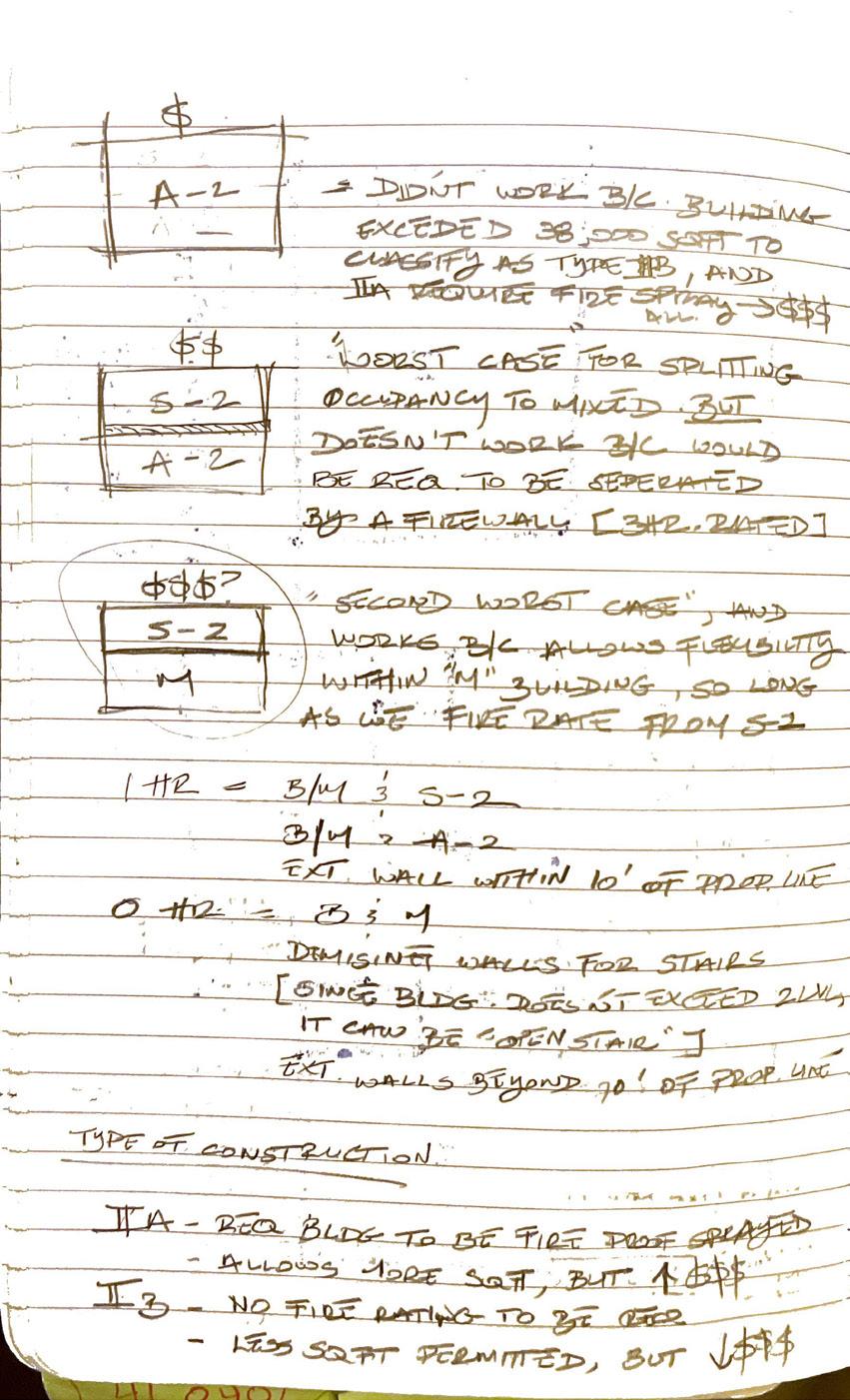
8600 challenge: Abide by client’s futureproofing while still complying with code.
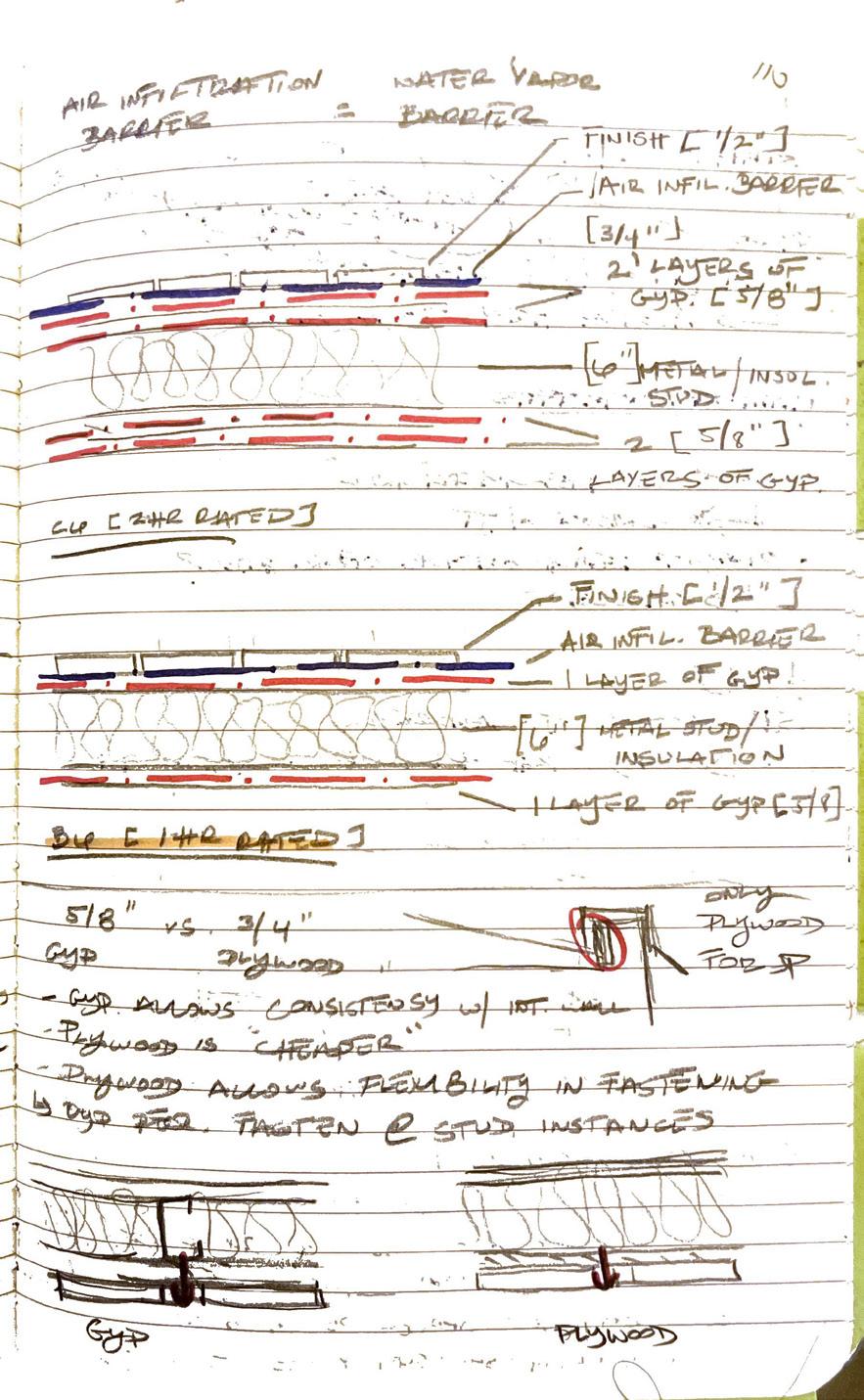
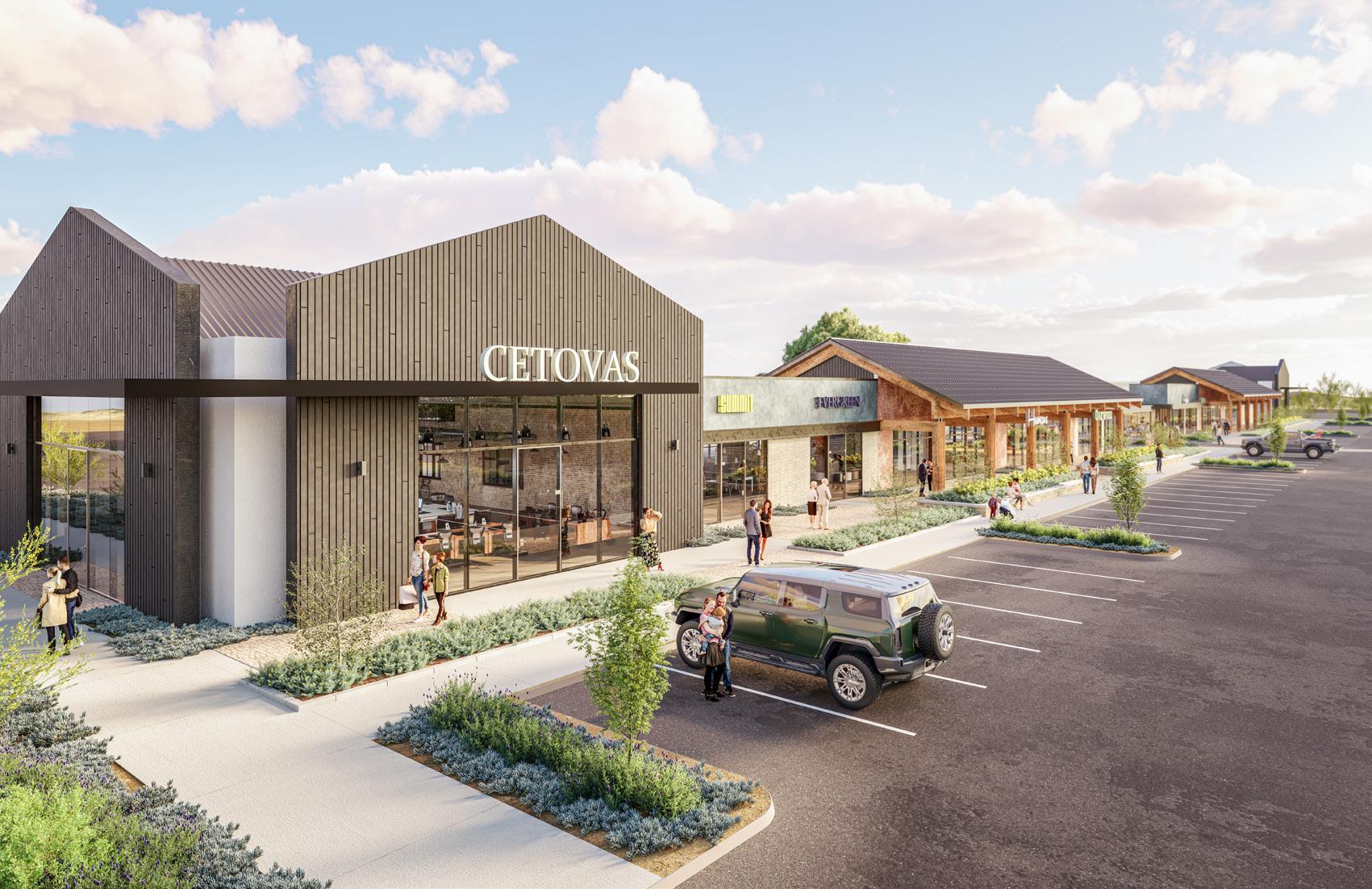
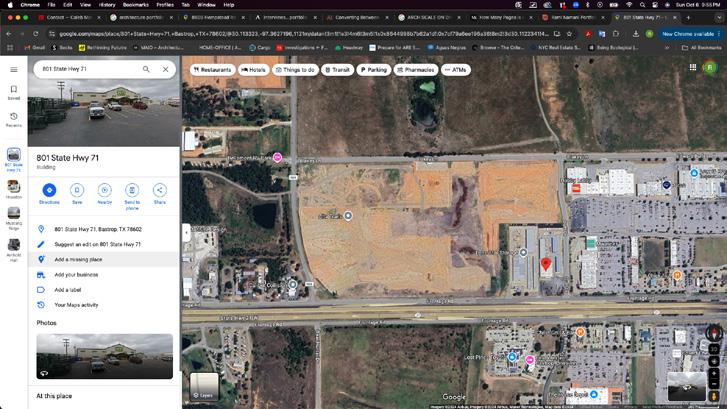
is typically percieved as a checkpoint en route to the state’s capital (from SE Texas). Rather than a checkpoint, the client envisions a destination for use of retail, restaurant and commerce.

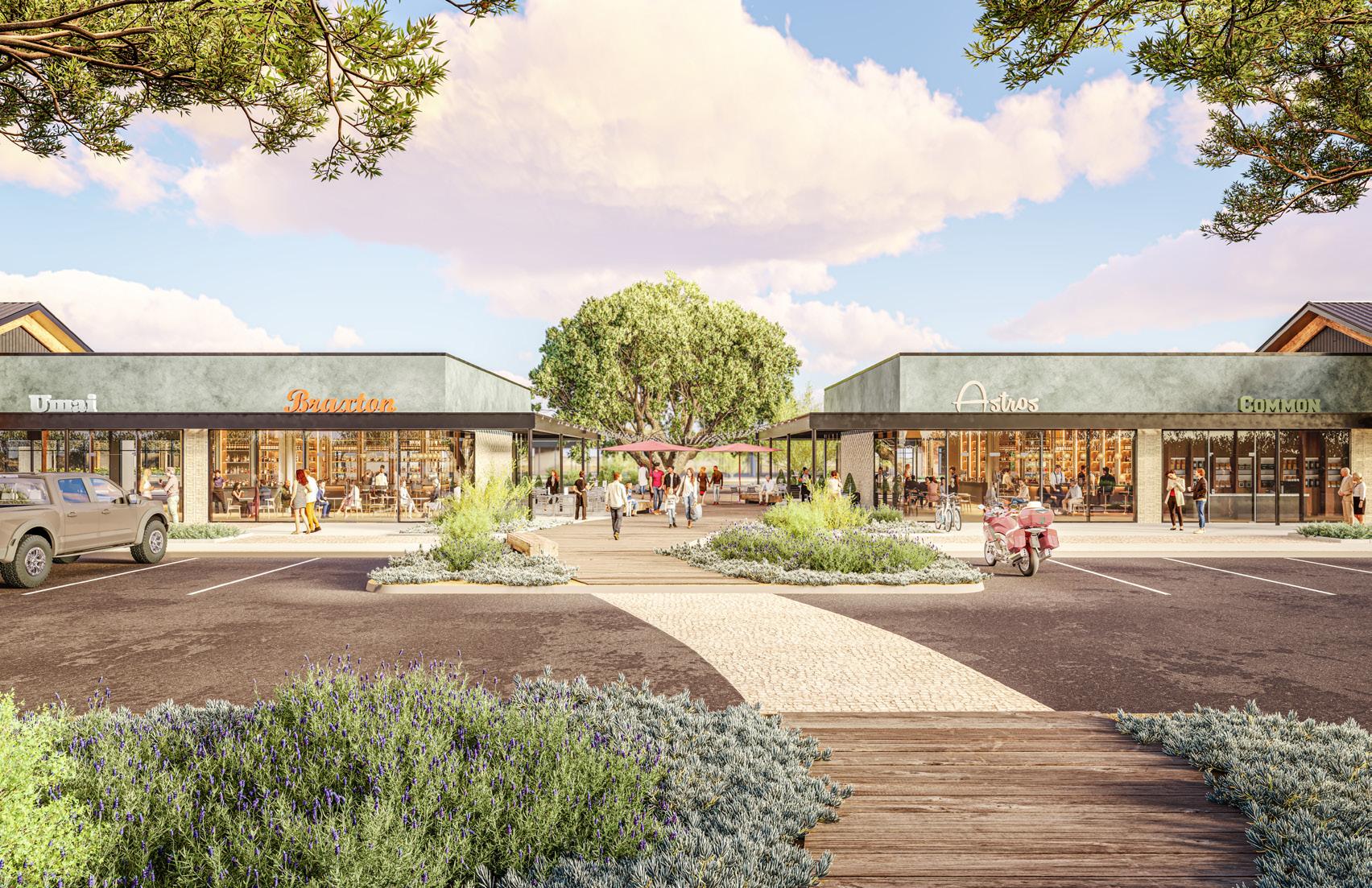





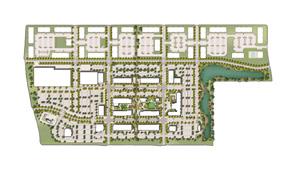



















Phase 1 consists of a pad of 2 buildings separated by a corridor and functions as the frontage to the rest of the
The emphasis of design lives in Schematic Design. The driving component of this design phase was to coexist with the traditional Bastrop aethetic and the architecture that could be found in contemporary Austin.
As a result of pricing/bidding, what was once complex and economically inefficient soon was called back for many reconfigurations. Pushing/ pulling became the design’s compass, and how this was achieved would vary across form, material, volume, etc...
The feasible collective decision was to strip down all complexities and establish a cost effective, simple yet versatile constructuon type. The push/ pull concept is still achieved via subtractive architecture as well as canopies attached along the elevation. Layering in strategic materials and finishes emphasized push/pull.
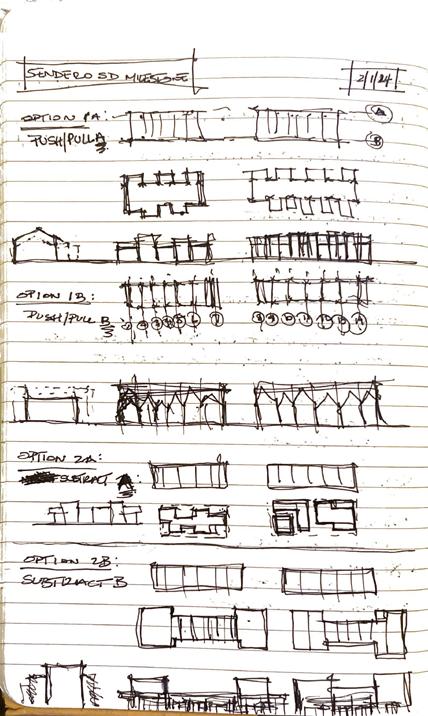
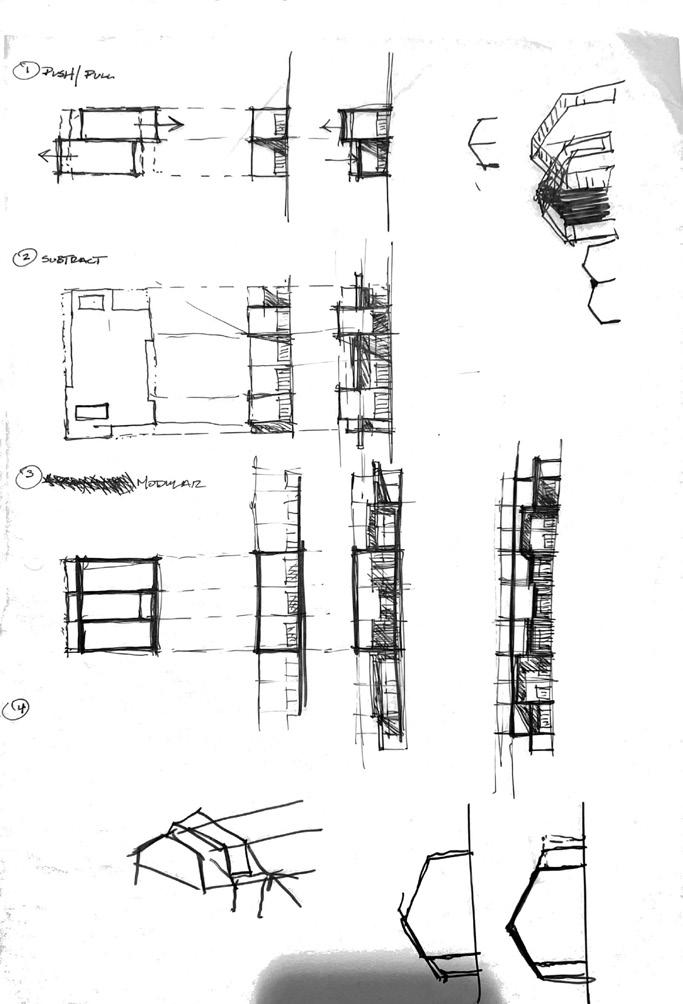
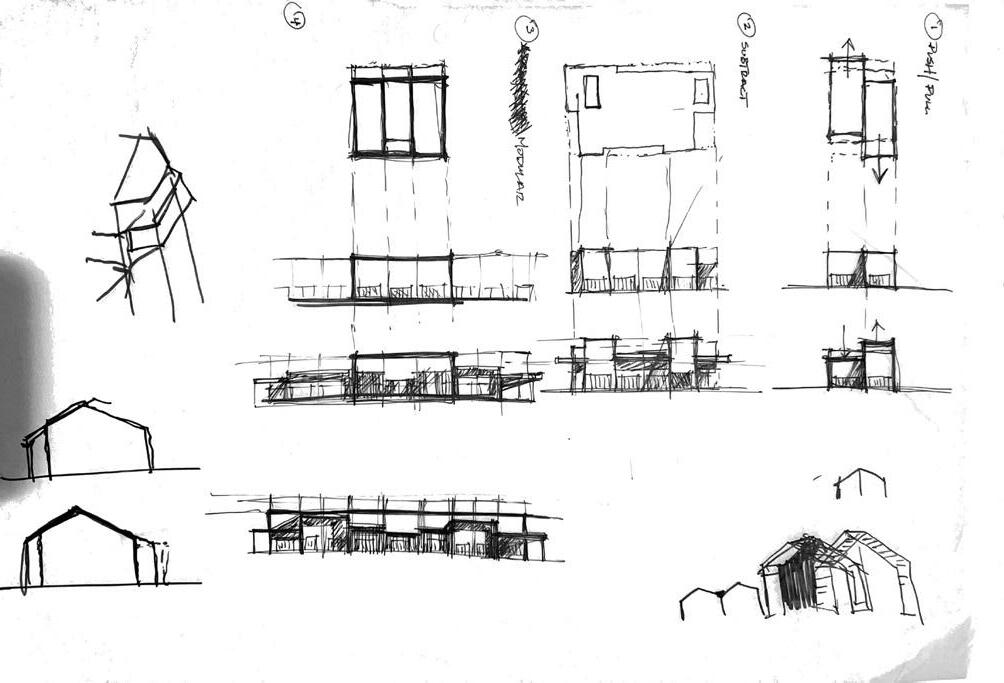




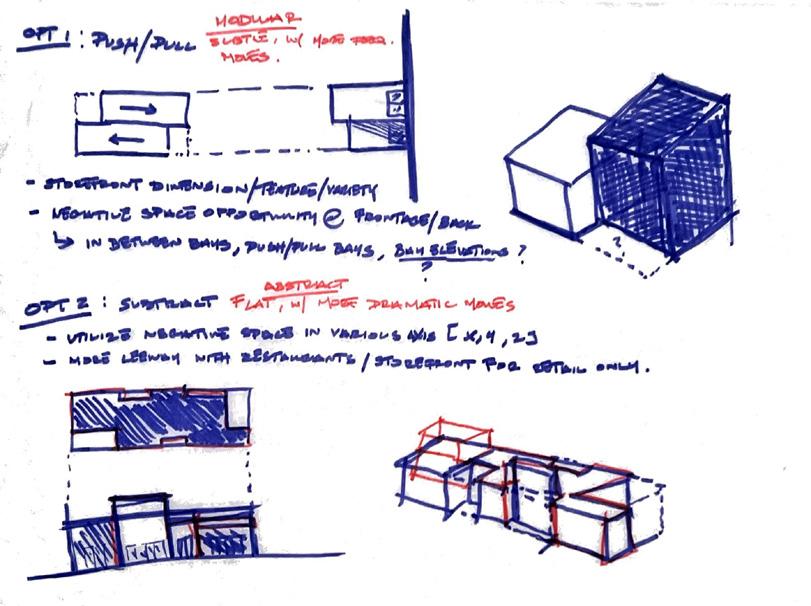
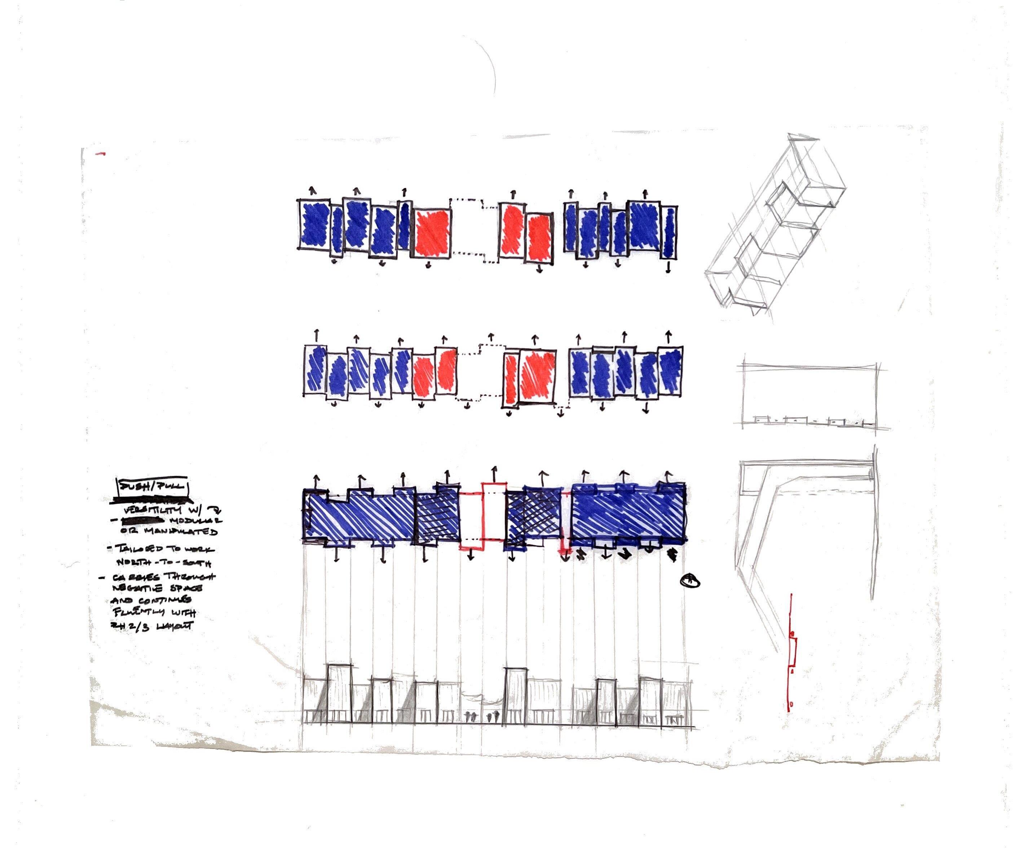


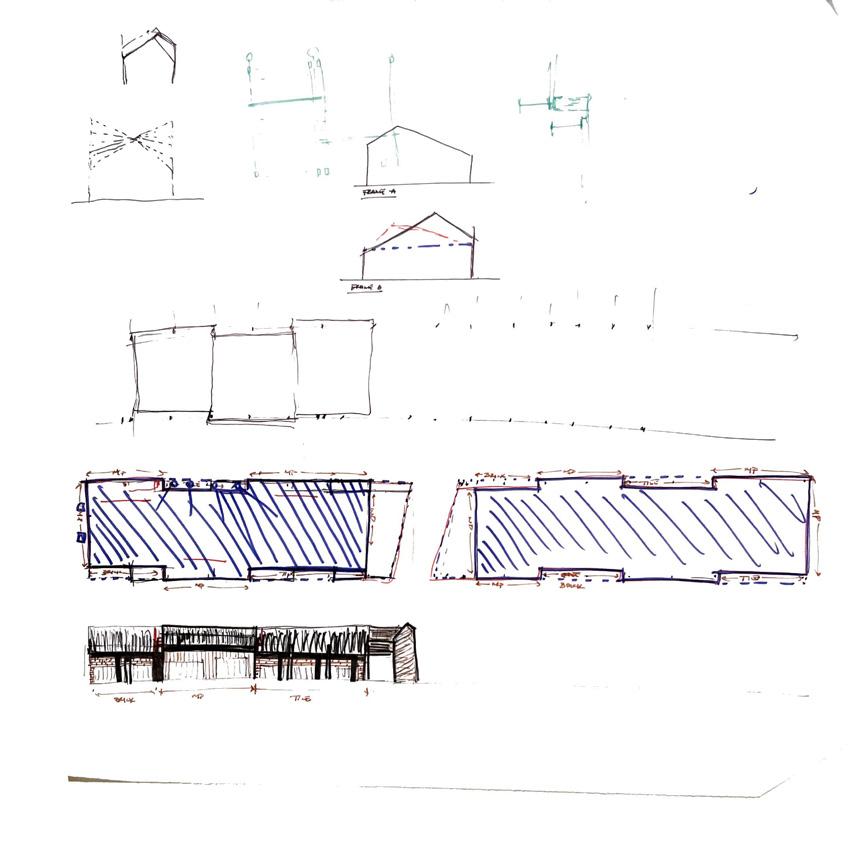
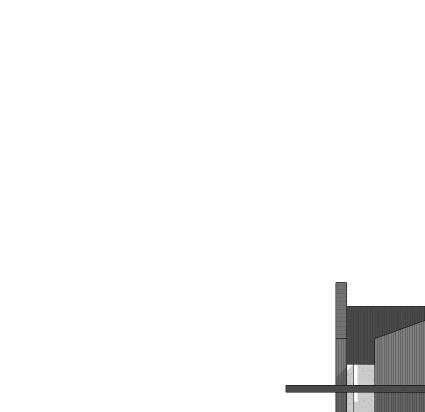
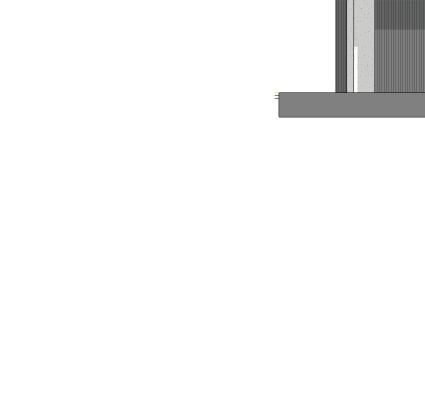
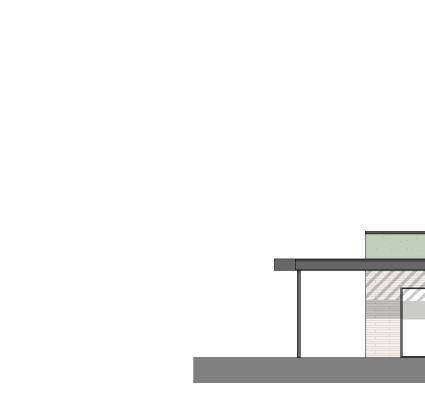
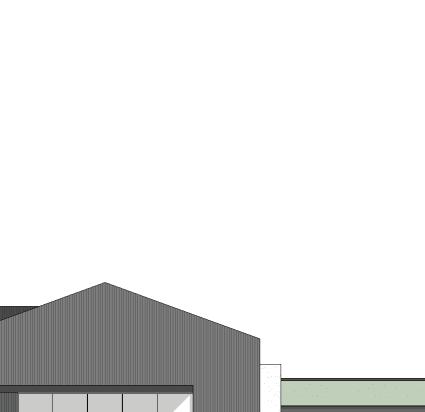
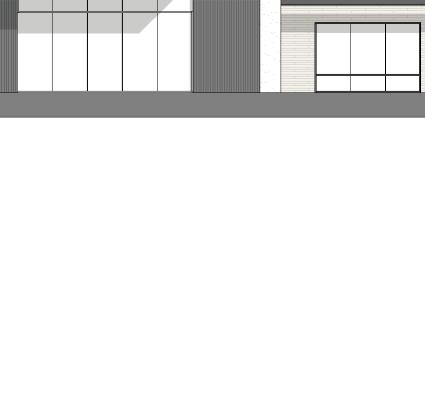
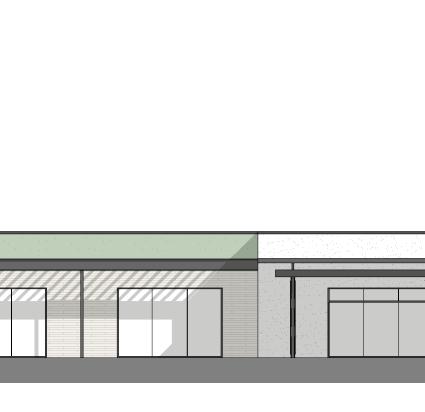
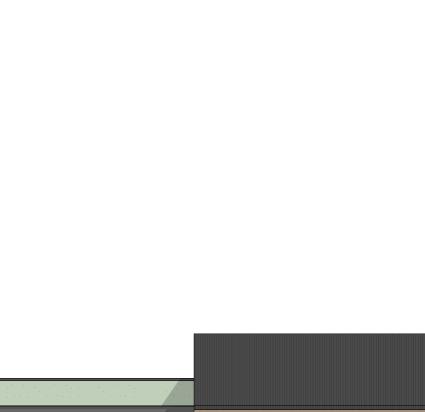
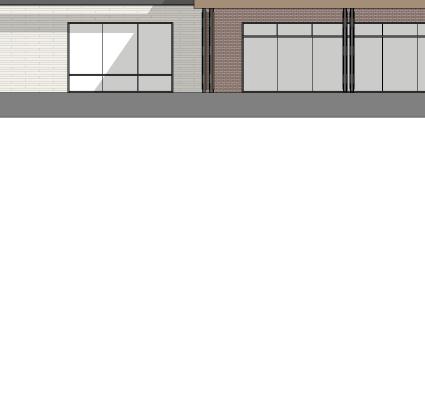
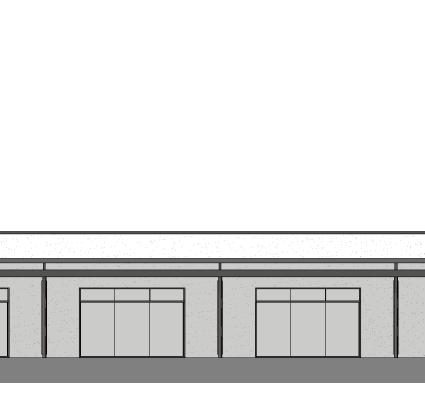

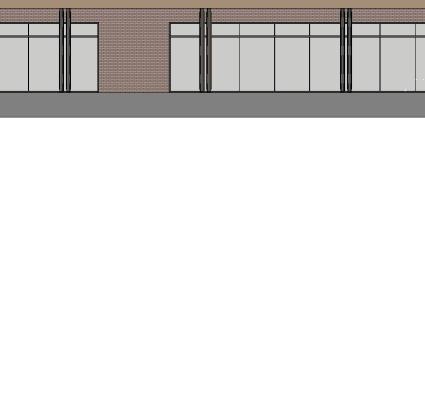
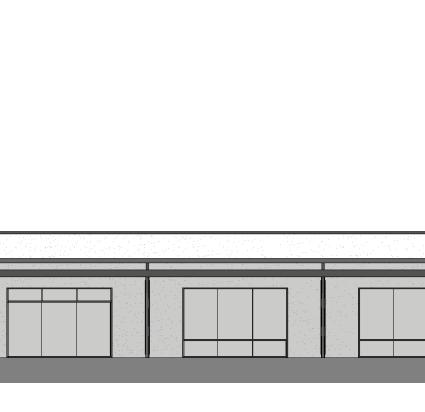
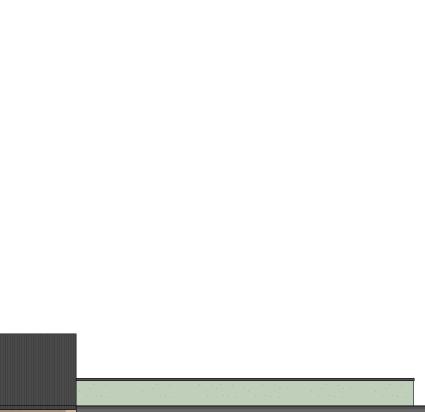
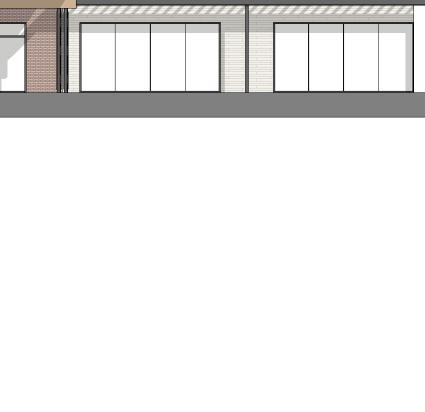
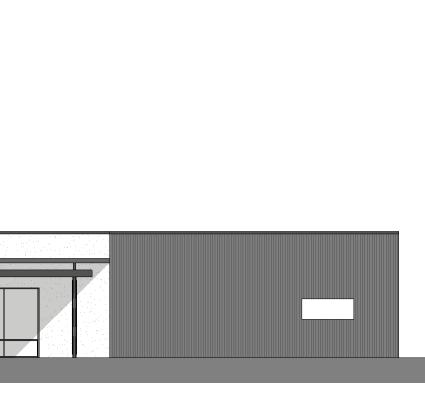












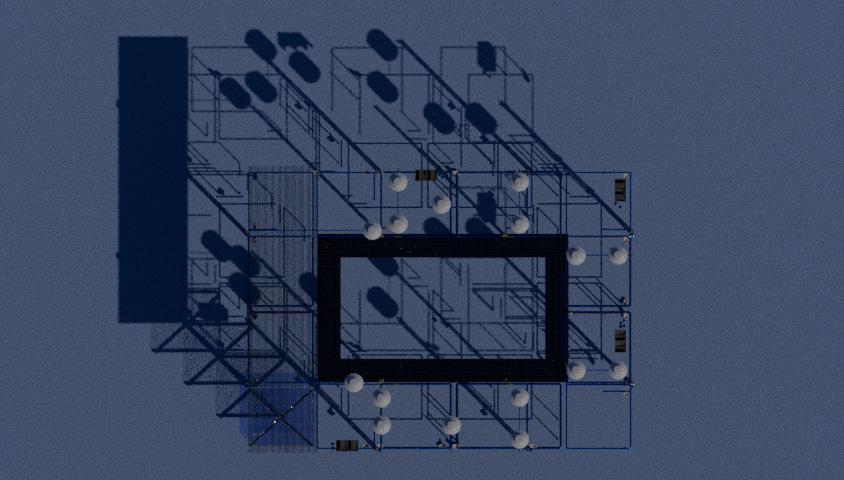






Since the conquest of the Spanish, the element of water, which once was the protagonist for who once occupied it, began to evolve into the enemy. Through various conflict arising from urbanization, CDMX (Mexico City) is now just as thirsty as it is eager to spit water out. Complex high-tech systems have developed in an attempt to pump water to where it needs to go, yet simultaneously the inequality in water distribution from the municipal networks is extremely evident.

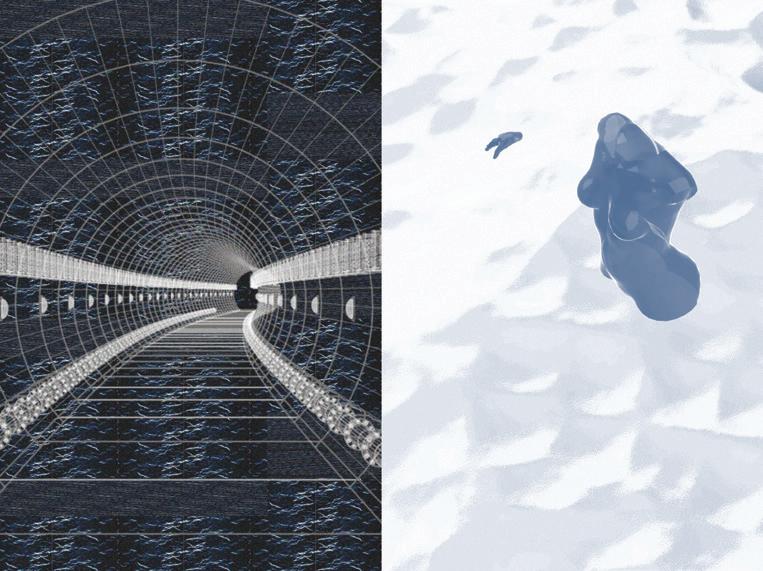
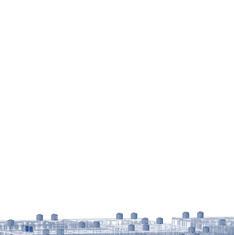
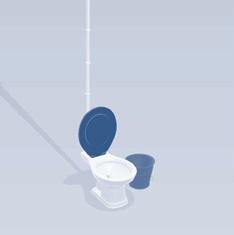
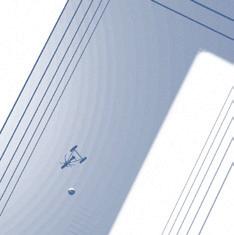
Aguas Negras proposes a decentralization of municipal water networks to build an open localized water system overlooked by a self- governed water parliament.
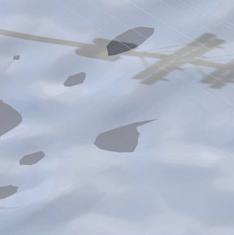
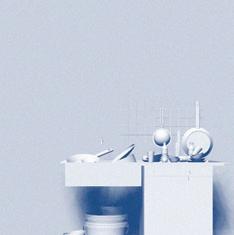
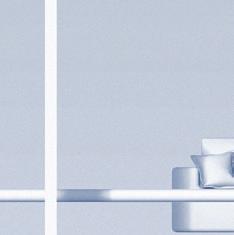
Josefina Soto, (victim to the water politics in CDMX) is one of the 1.8 million habitants of Iztapalapa whose lives are shaped by the absence of water. In Iztapalapa, old water tanks colonize the airscapes while streets flood with no proper way to evacuate, buckets replace the function of empty faucets and water is reused over and over...
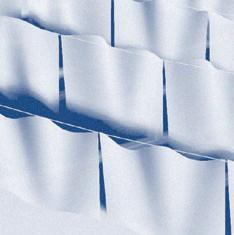
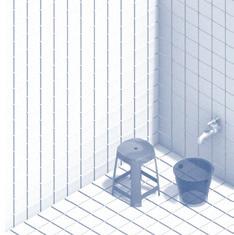
This project seeks to solidify ways of care towards our environment by making the abstract systems that carry water less distant and more sensible. The failure of hidden modern technologies demands us to reconsider our relationship to these systems.
On the skirt of La Ciudad riding onto an old volcanic zone is Xalpa, a barrio in Iztapalapa, one of most impoverished communities in the city with lack of proper access to water and flooding caused by a 90% concrete surface. Theneighborhood provides a productive site for engaging with issues of water in CDMX.
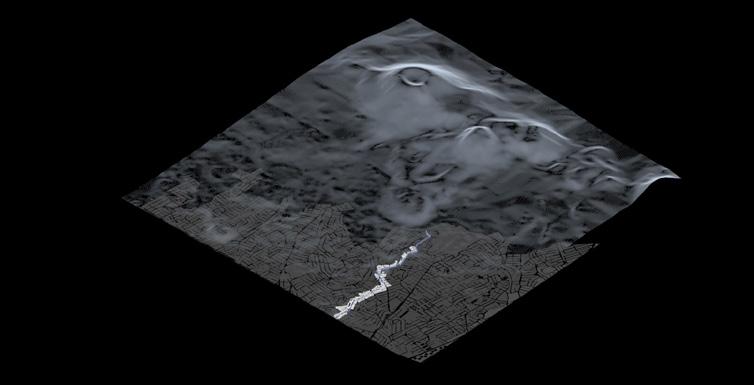
The proposition is decentralization of municipal water networks by making use of the scape conditions to build an open localized water network. This will be overlooked by a self-governed water parliament that is embedded within the vecindad rituals. The parliament is dispersed throughout the site strategically to account for a .25 mile walking radius, providing 6 nodes where the parliament gather in dialogue and also distribute captured water.
The rooftops are concrete mountains with abysses on the sides: The streets flow with commerce and people. Ahead, La Ciudad is merely a roof. The 6 month period of significant rainfall in CDMX will aid consumption rates, water consumption per capita should be 100 gallons daily. In Iztapalapa locals are lucky to see 10.
Parked cars fill the streets on the sides while cones are used to claim ownership. From inside the houses the megaphone can be heard announcing that the water has come. The buckets fill the sidewalks surrounding the new cistern feeding the neighborhood. Researchers gather data from their own dwelling and archive, alternating to monitor the cistern and maintenance of the courtyard...
The beams of light begin to populate the landscape creating frequent nodes of coexistence.
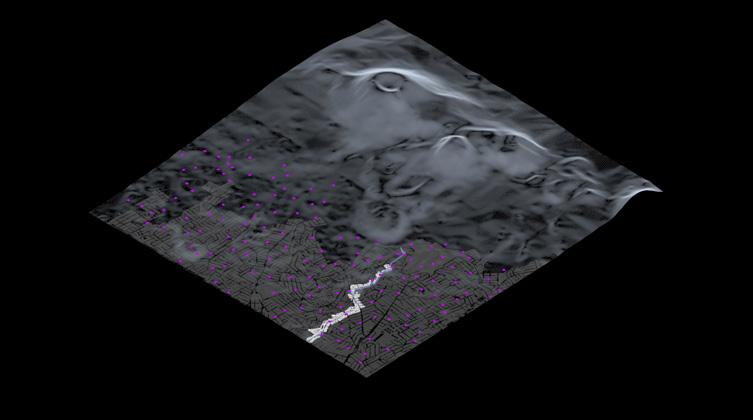
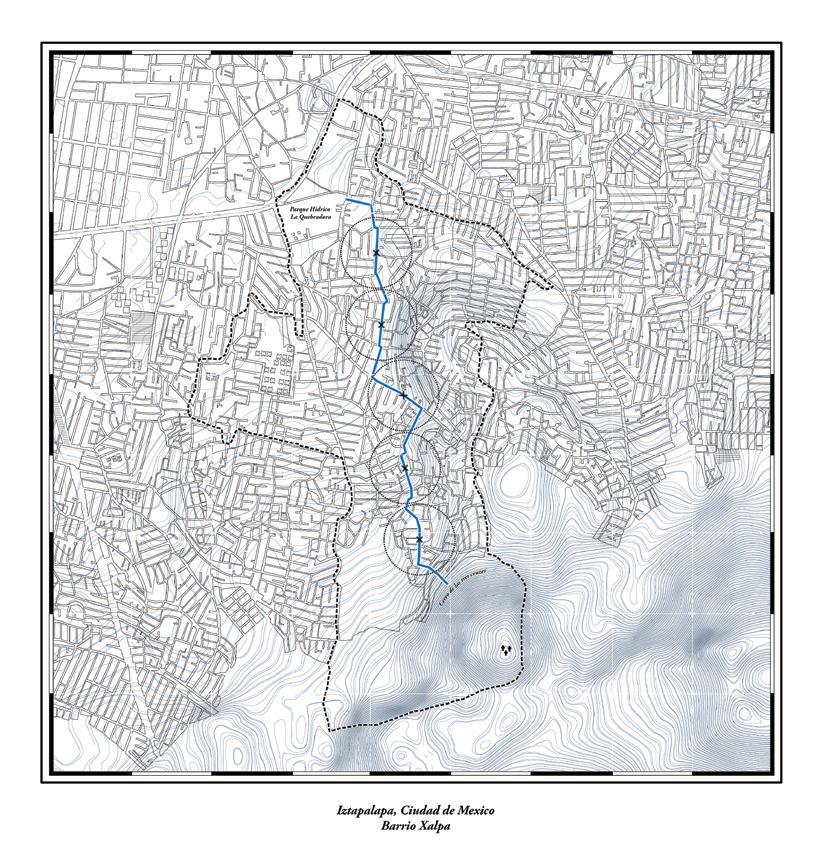
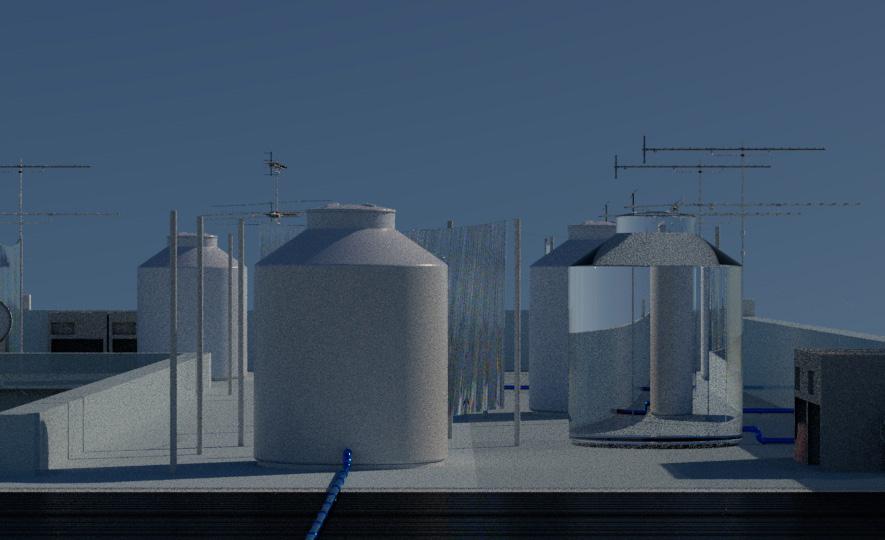
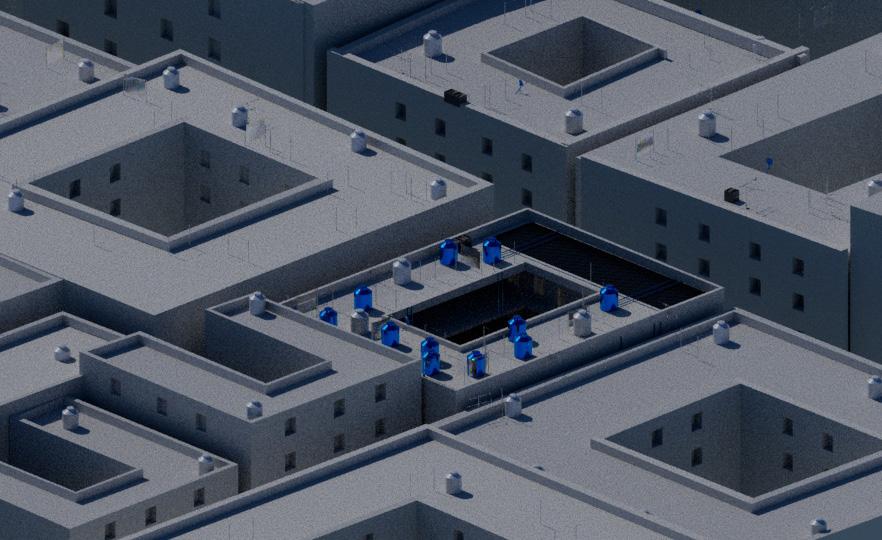
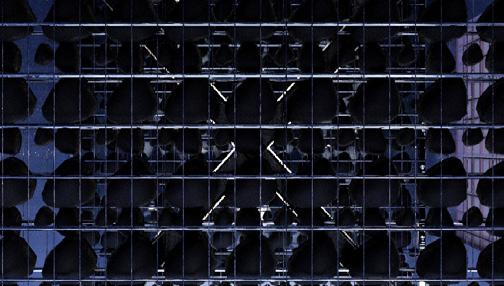
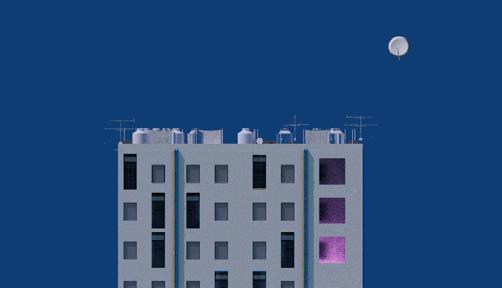
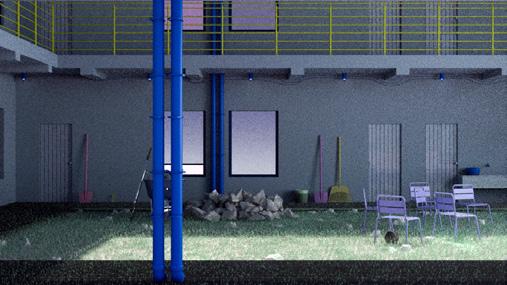
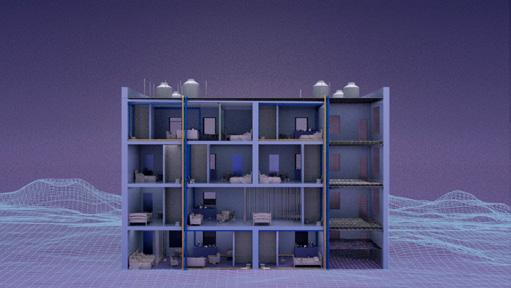
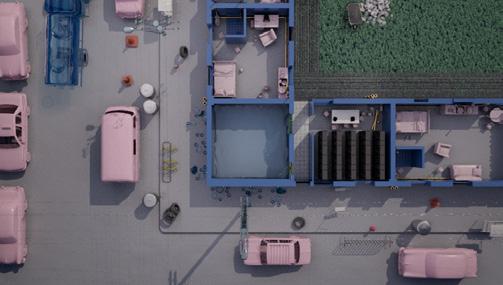
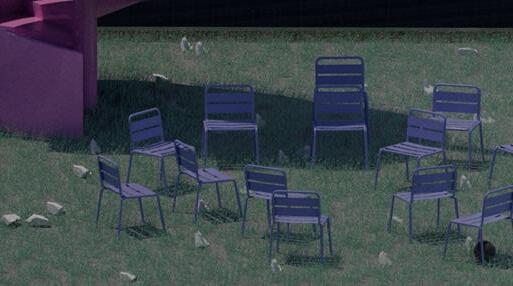
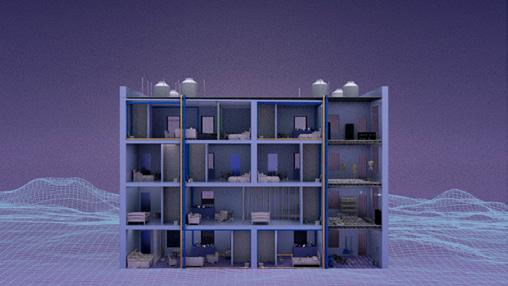
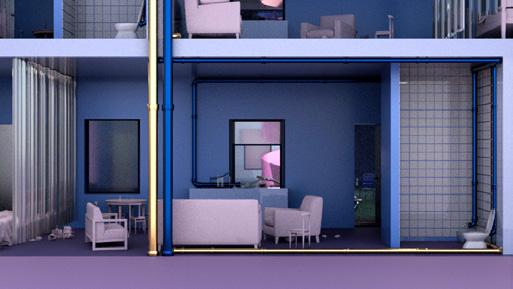
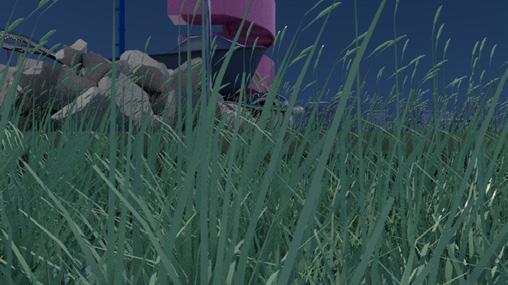
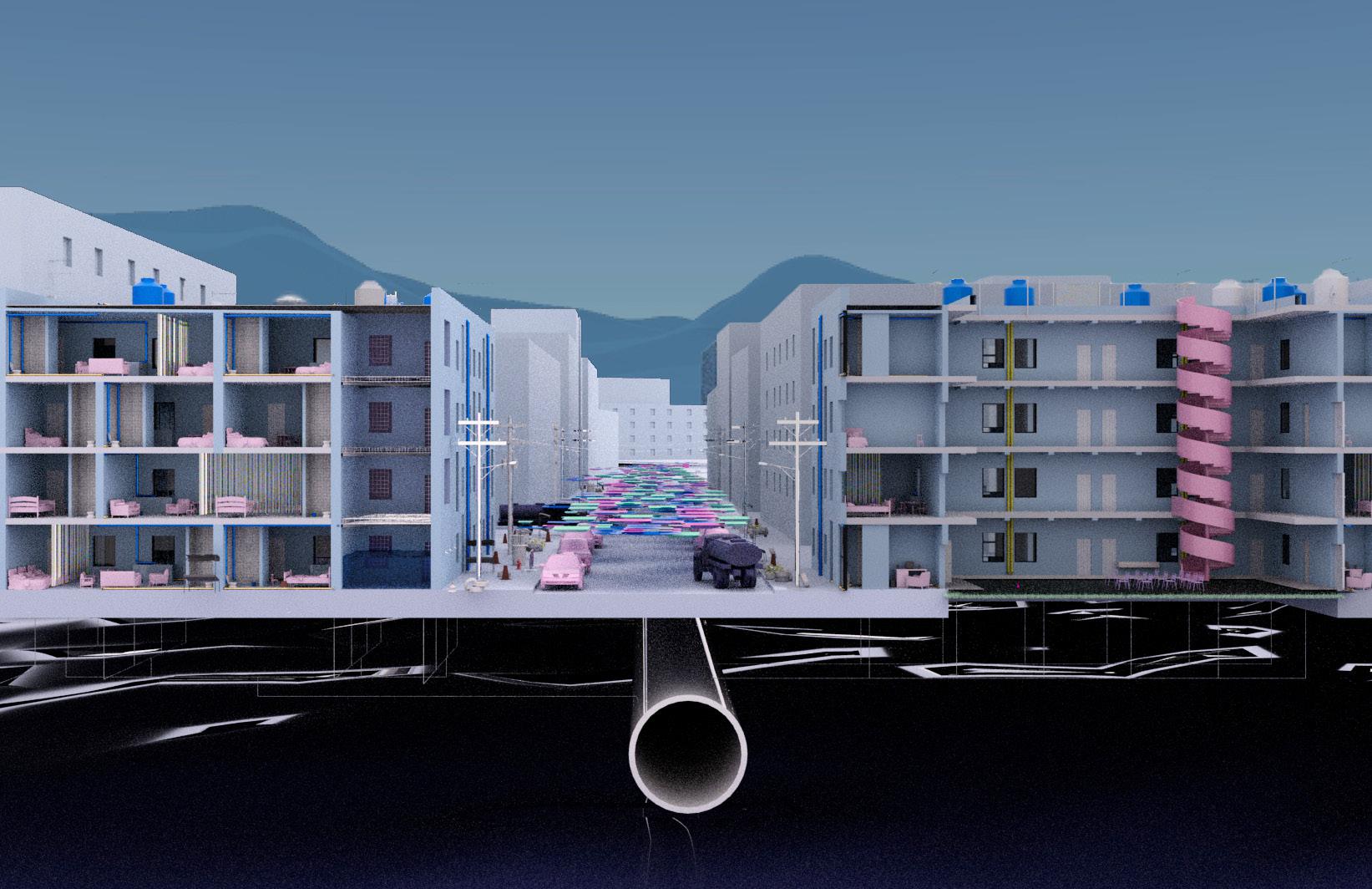

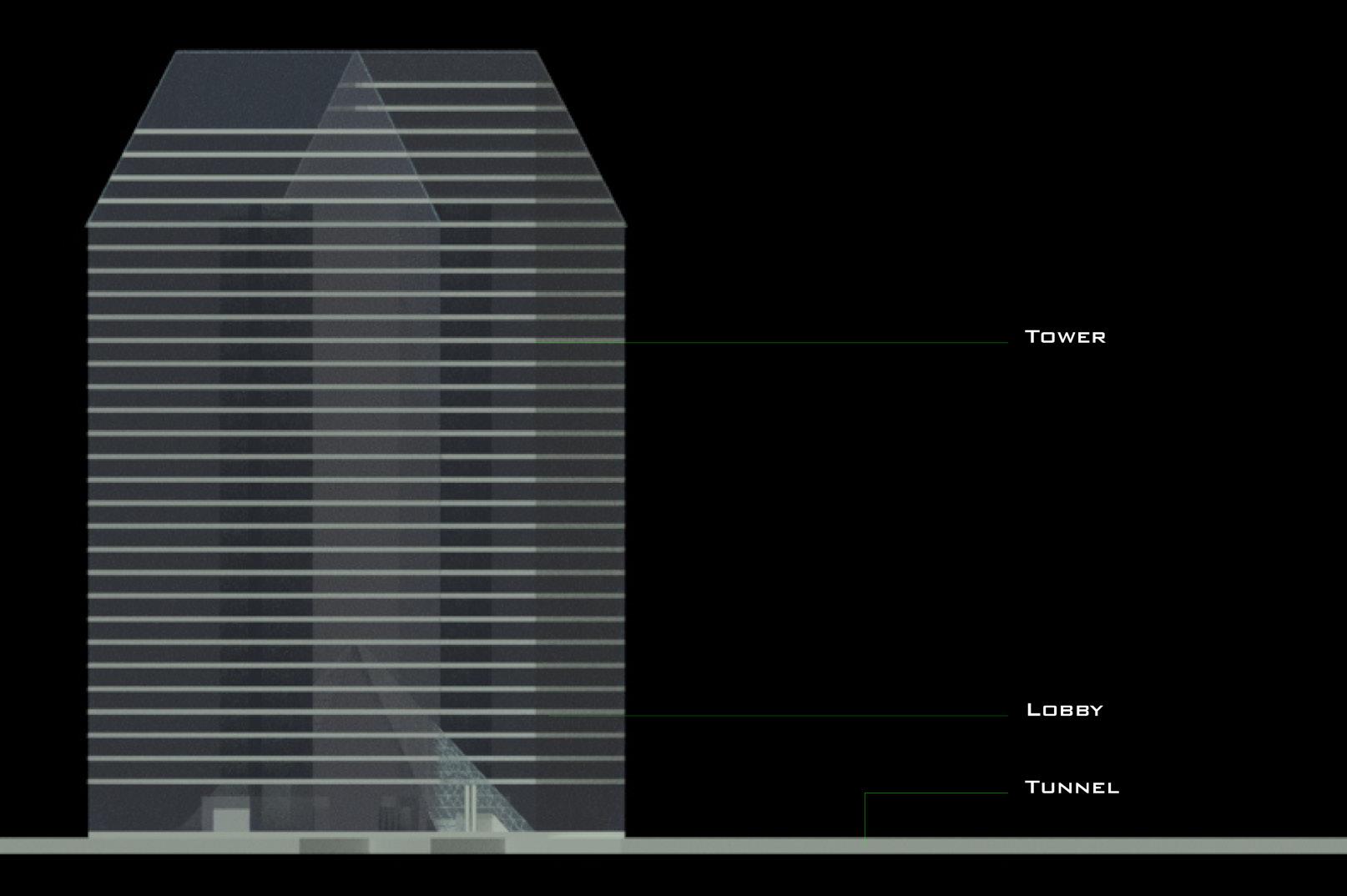



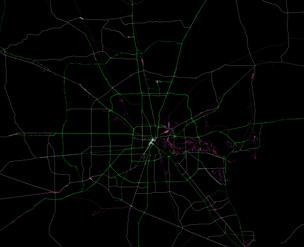
The course of time has justified the typical urban city layout in the majority of domestic major citiespredominately centralized. Juxtaposing this with the potentials of constant innovating technologies within cities of history, education, culture (cities with potential) displays an opportunity to decentralize.
Houston provides the playing field to begin experimenting the possibilities with constant innovating technologies.
What is our relationship with technology as humans? How can we continue to innovate and push boundaries in a progressive manner? What are the new potential forms of interactions that can arise from utilizing technology? How can we experience technology? How can we bridge this notion of experiential technology with architecture? Can we utilize experiential aspects in order to alter atmospheres to our own desires. Can we hack our own architecture?
The downtown Houston configuration incorporating the underground tunnel system becomes the playing ground for the hybridized user-generated exhibition program.
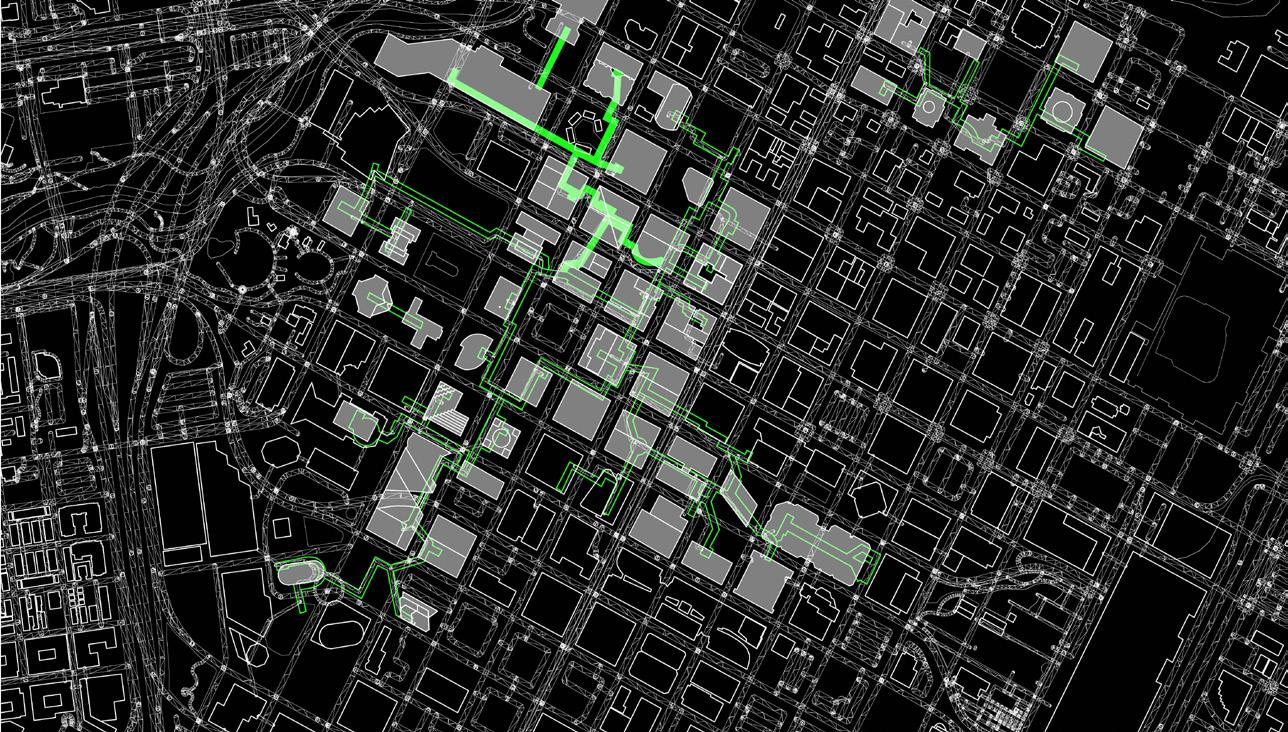

Tower
As the city of Houston becomes its own locally oriented state, larger capitalist companies that were once tenants of the skyscrapers have all departed, leaving the towers obsolete. The towers are repurposed to storage space for the data servers powering the infinite exhibition occurring in the tunnels.

Lobby
The lobby of the vacant structures provide a space of leisure away from the city, but more importantly, they now service the threshold as the user transitions to the exhibition below.
Tunnel
The tunnels become the main experiential component of a configuration where users generate their own atmospheres. The exhibition experience begins with the user accessing an infinite catalog of produced natures along with senses that can be triggered from the given nature.
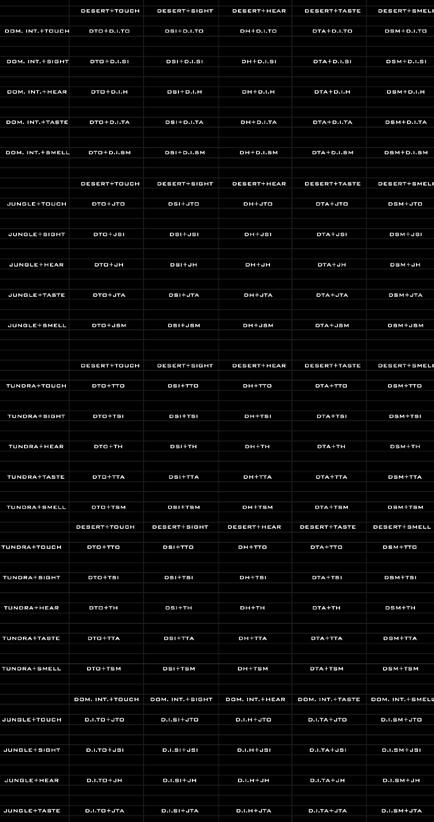

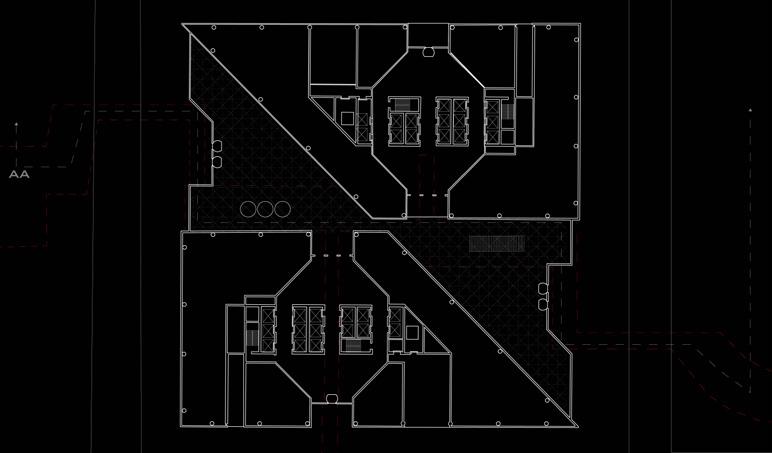
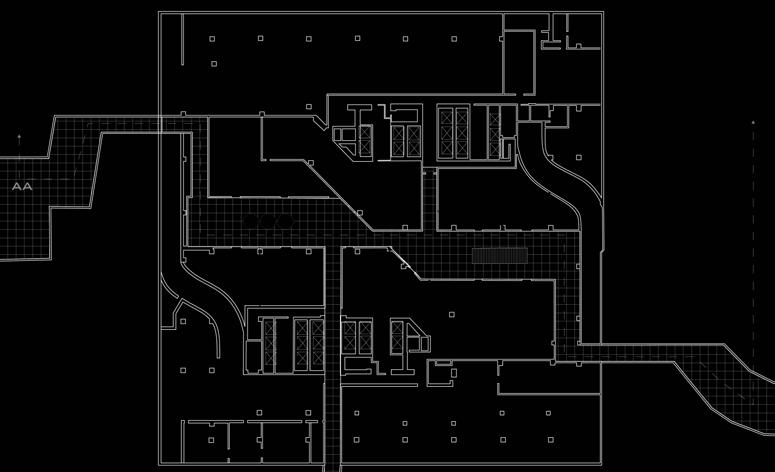
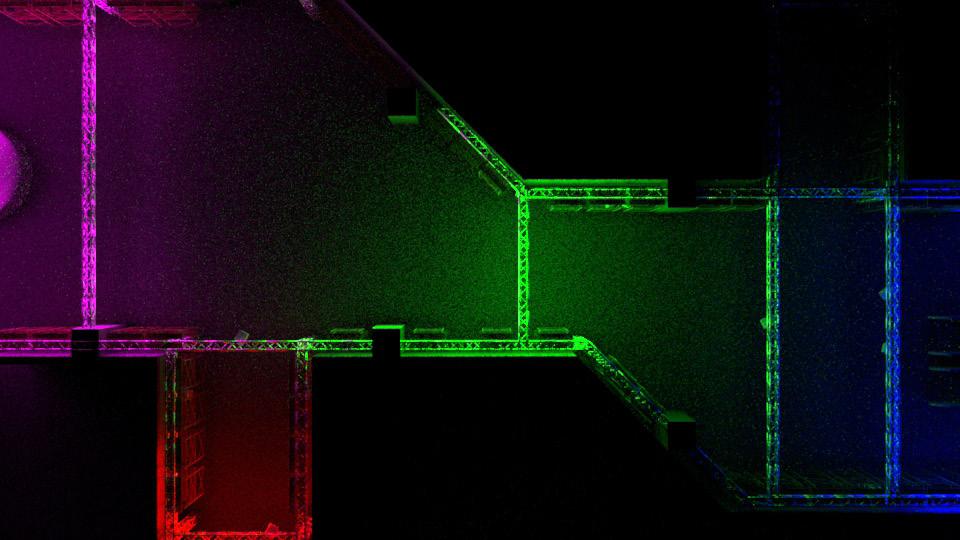
This user generated catalog enables the user to choose the unique atmosphere of desire and only leaves an infinite amount of possibilities for producing artificial natures .
Perceptions of time, space and direction all become manipulated within the matrix of the tunnels, only reinforcing the tunnels intention to get lost. the use of artificial nature further disorients users from the outside world. This becomes the altered reality.
Environments that were once limited to the natural constraints can now coexist in harmony. The question now becomes- how ridiculous of an environment can be produced through the advantage we tame through technology?
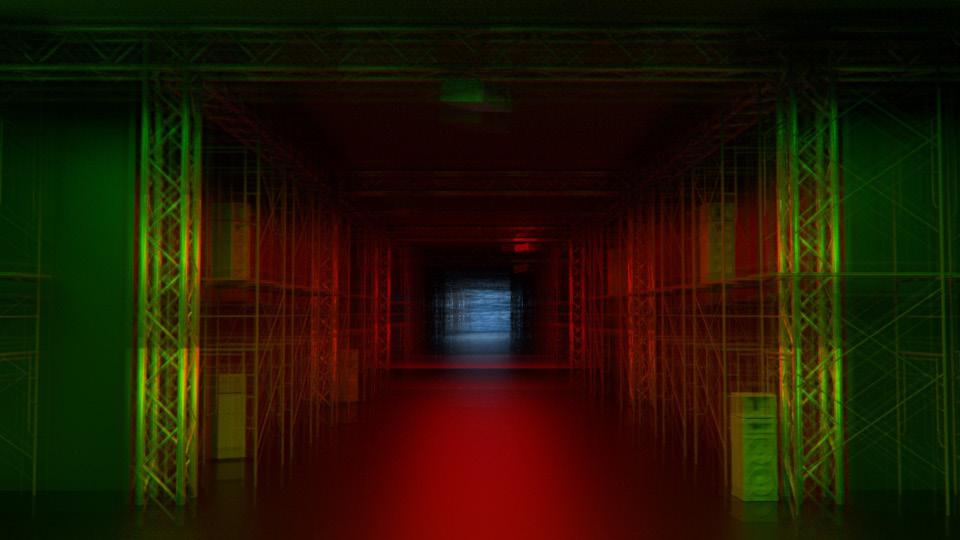

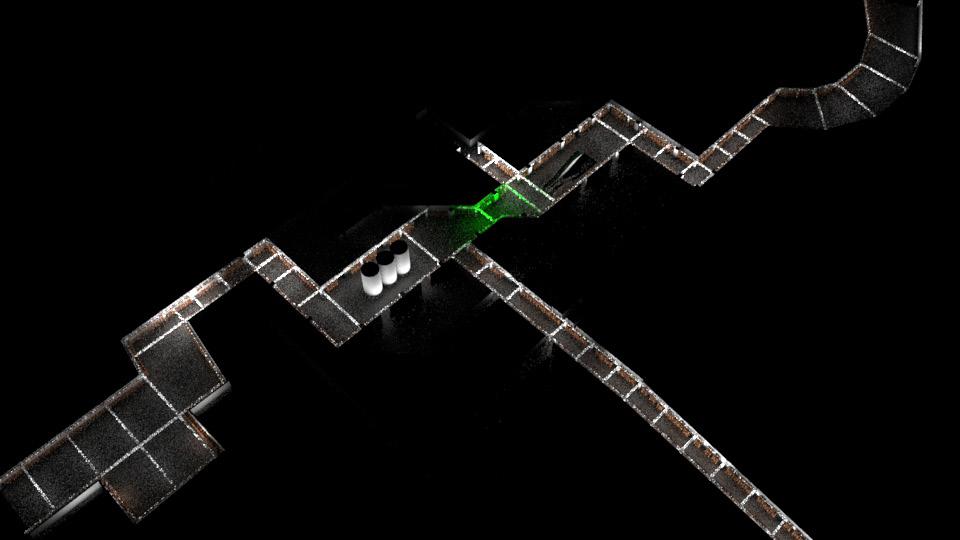
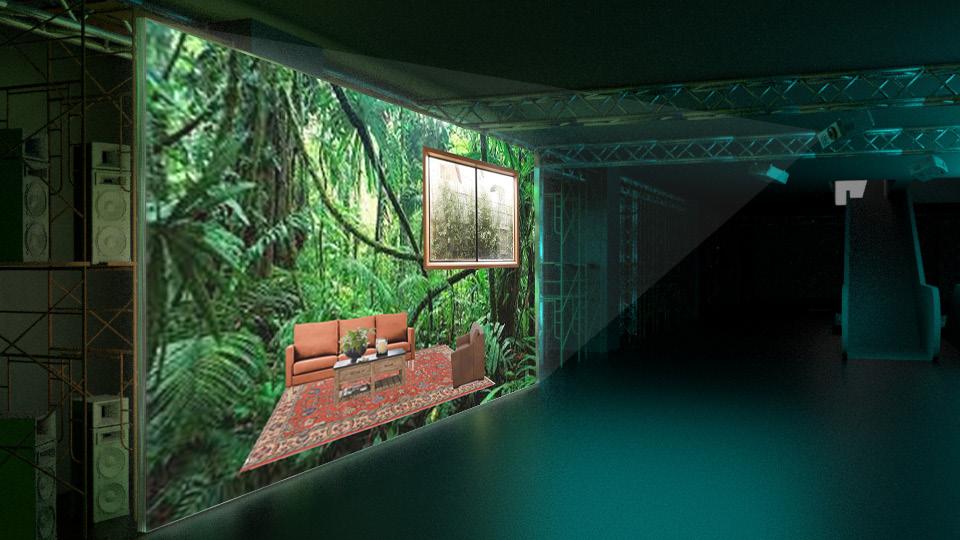
As mentioned before, technology will only continue to thrive and innovate. This viral experience within the tunnel soon becomes accessible remotely as well. Users can be granted access to the architecture via the users that are physically present. Users can act as vessels for remote users that are plugged in. The architecture becomes hybridized.
Architecture takes over the tunnels of downtown and beyond, gradually becoming more frequent, more accessible, more common, more natural.
More questions arise- Is the physical and analog experience no longer the implication of nature and reality? What becomes the new reality?













The National Memorial for Peace and Justice, which opened publicly on April 26, 2018, is the nation’s first memorial dedicated to the legacy of enslaved Black people. The mission of the Peace and Justice Memorial is to render visible the tremendous loss of life. The Memorial for Peace and Justice was conceived with the hope of creating a meaningful site where people can gather and reflect on America’s history of racial inequality.
As an addition to the National Memorial for Peace and Justice (N.M.P.J.), Subterranean Landscape borrows elements and strategies of the existing memorial in order to practice them through choreography of volume, light, shadow, materials, as well through environmental and structural systems.
As you step into the courtyard, you are greeted by a field of spiritual glass monuments engraved with the names of innocent victims lost at the cost of modern day lynchings- police brutality.
The field itself appears random, just as random as the police brutality that has affected the names inscribed on the monuments. The true nature of these “ghosts” are not revealed until sunset, in which they are illuminated from the inside to display an angelic phenomenon.
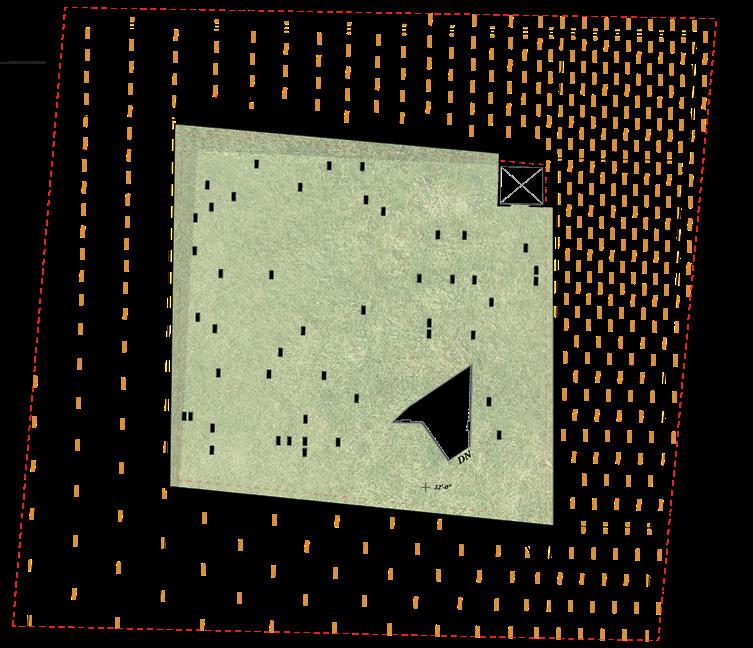






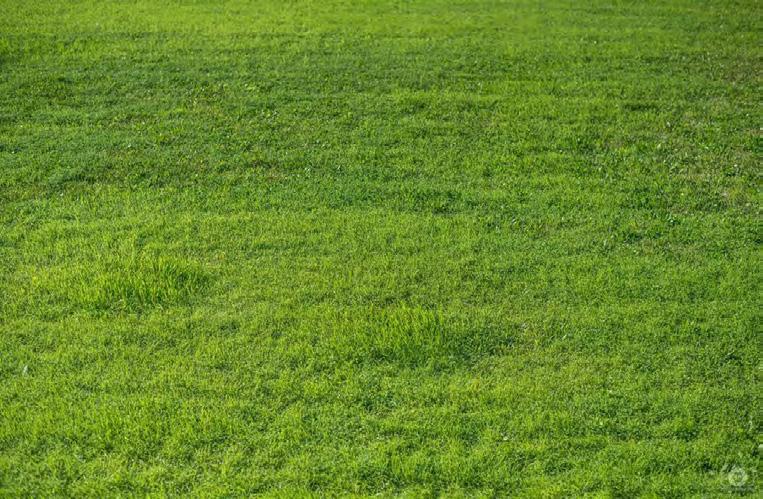



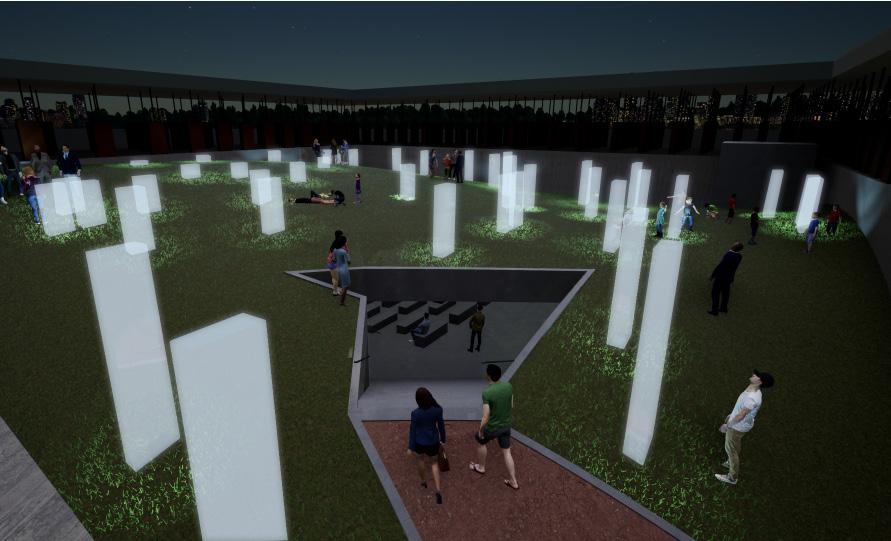
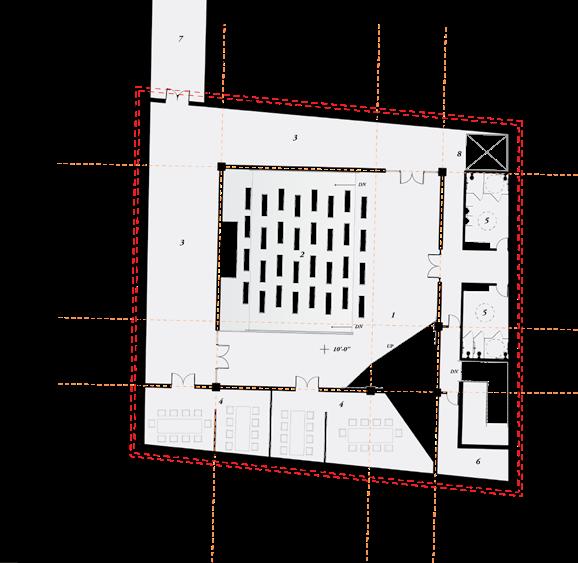
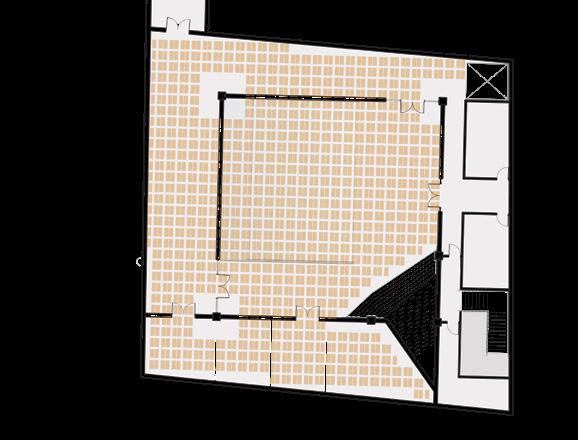


The existing N.M.P.J. memorial’s slight descend on the ramp gives the illusion of the sarcophagi lifting above you. In contrast, the ceiling of Subterranean Landscape gives a sense of compression from the weight above generated by a parametric wave of corten boxes similar to the sarcophagi of the N.M.P.J. The parametric wave creates a drooping landscape above-head, made more evident by the recession of the walls from the ceiling.








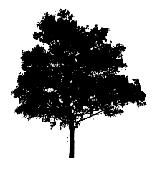
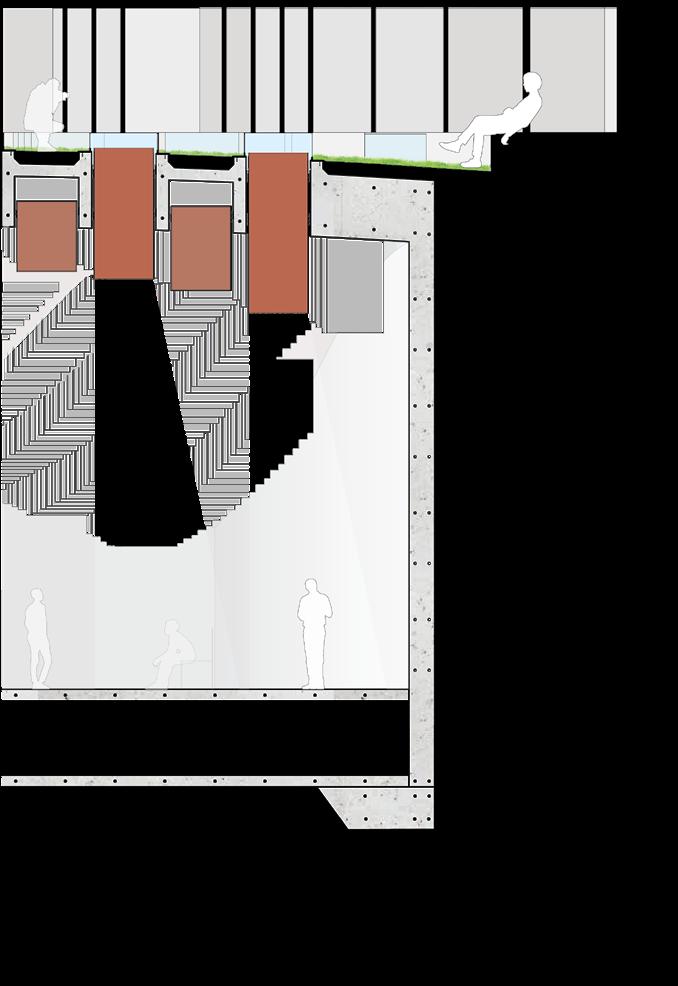
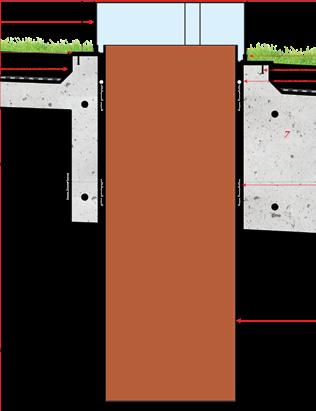
TECTONIC DETAIL
The top glass monuments also serve as skylights, bringing in dappled light through hollowed out corresponding corten sarcophagi underneath, allowing the light to pierce into Subterranean Landscape.
