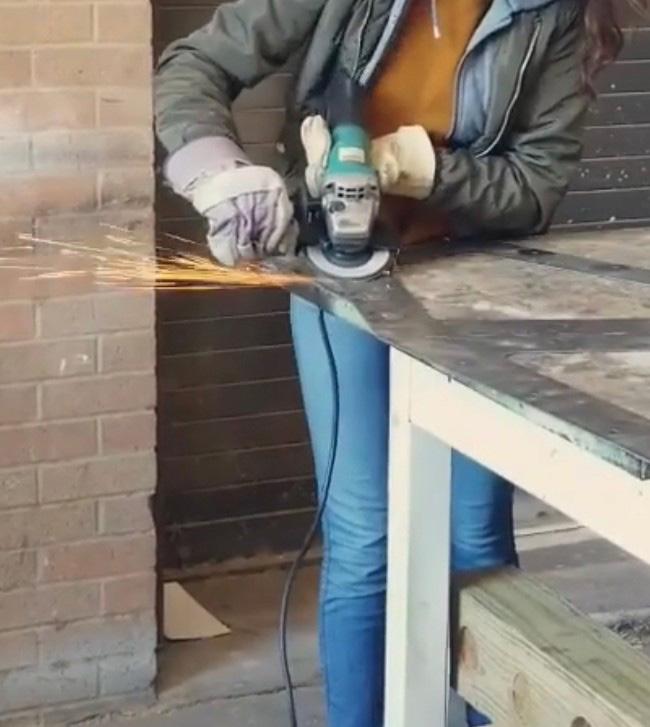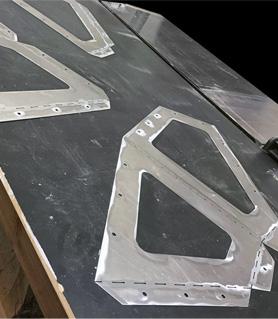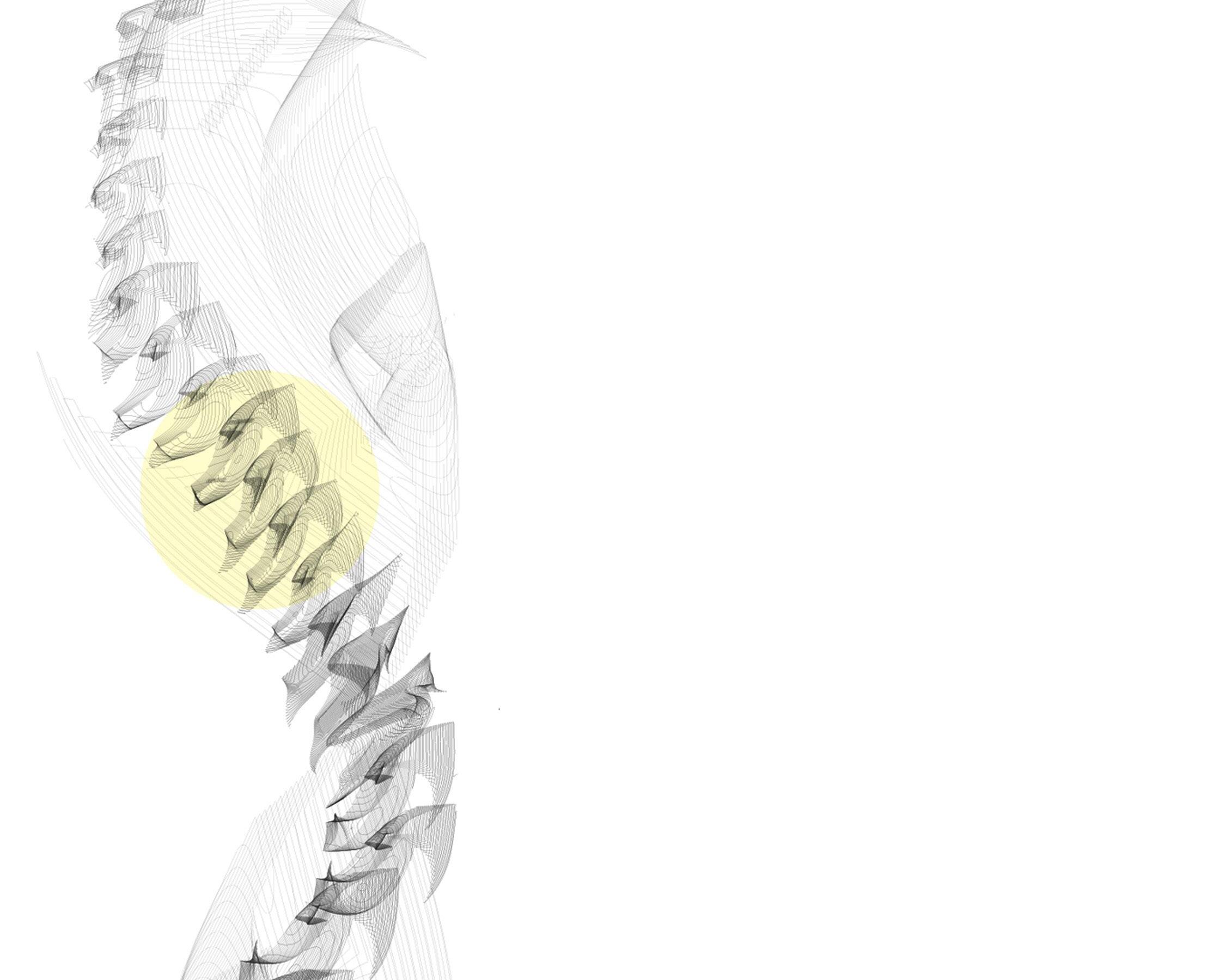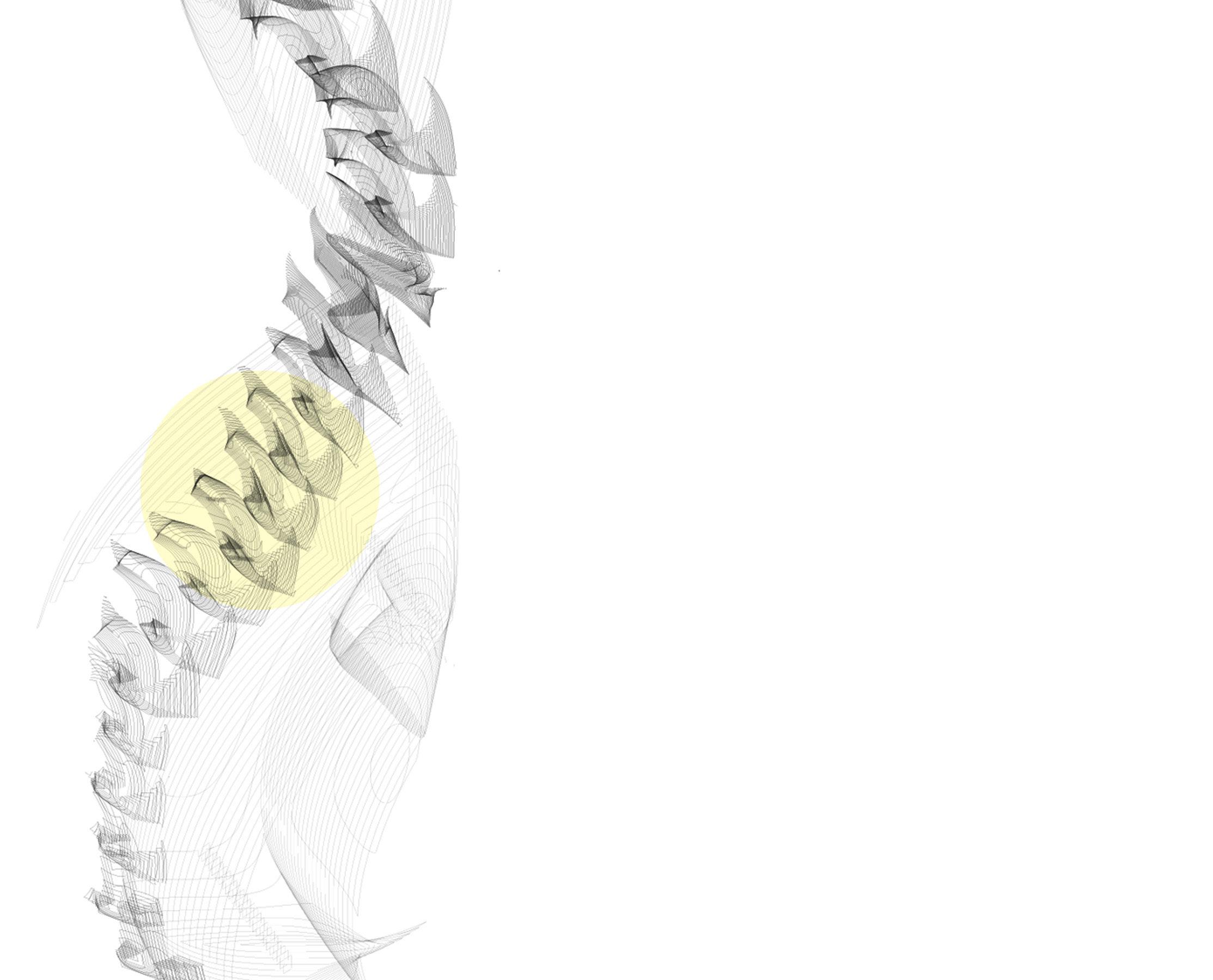

RAMEESA AHMED
ARCHITECTURE PORTFOLIO
CONTENT
The work presented in this portfolio are curated from projects done during graduate and undergraduate courses. The projects reflect both individual and group contributions in an academic setting.
FOREWORD
My passion for creative design found a tangible direction when I began to understand the power of architecture. Design has the ability to empower communities and can be used to plan for a sustainable, equitable and innovative future.
Thus, with each of my project I try to break free of the comfort zone and push towards the unknown with the hope of learning something new.
“ Without that element of uncertainty, that sensation of traveling into the unknown, there would be no progress”
– Zaha HadidSyracuse University, M Arch | Dec 2022
The University of Texas at Arlington, B.S. Arch | May 2019
Minor: Urban and Public Affairs
University of Innsbruck-Austria, Study Abroad | Summer 2018



MAR - DEC 2023
Rhinoceros 3D
• Grasshopper
• V-ray Adobe
• Photoshop
• InDesign
• Illustrator
• Premier Pro
• After Effects
Bluebeam
Virtual Reality
• Unreal Engine
• Enscape
•
OCT 17 - MAY 2019
RESILIENT REEF
Fall 2021|
Graduate Comprehensive Studio Collaborator|
Meaghan Kelly•Tiffany NgAn extensive harbor redevelopment project in East Boston that aims to create a harmony between performance and play. The architectural elements in the complex are designed to combat rising sea levels as well as provide a space for community engagement throughout the year.
The design includes a living breakwater system, retention pools, accessible canals and vegetation gardens that surrounds the greenhouse and educational centre buildings.
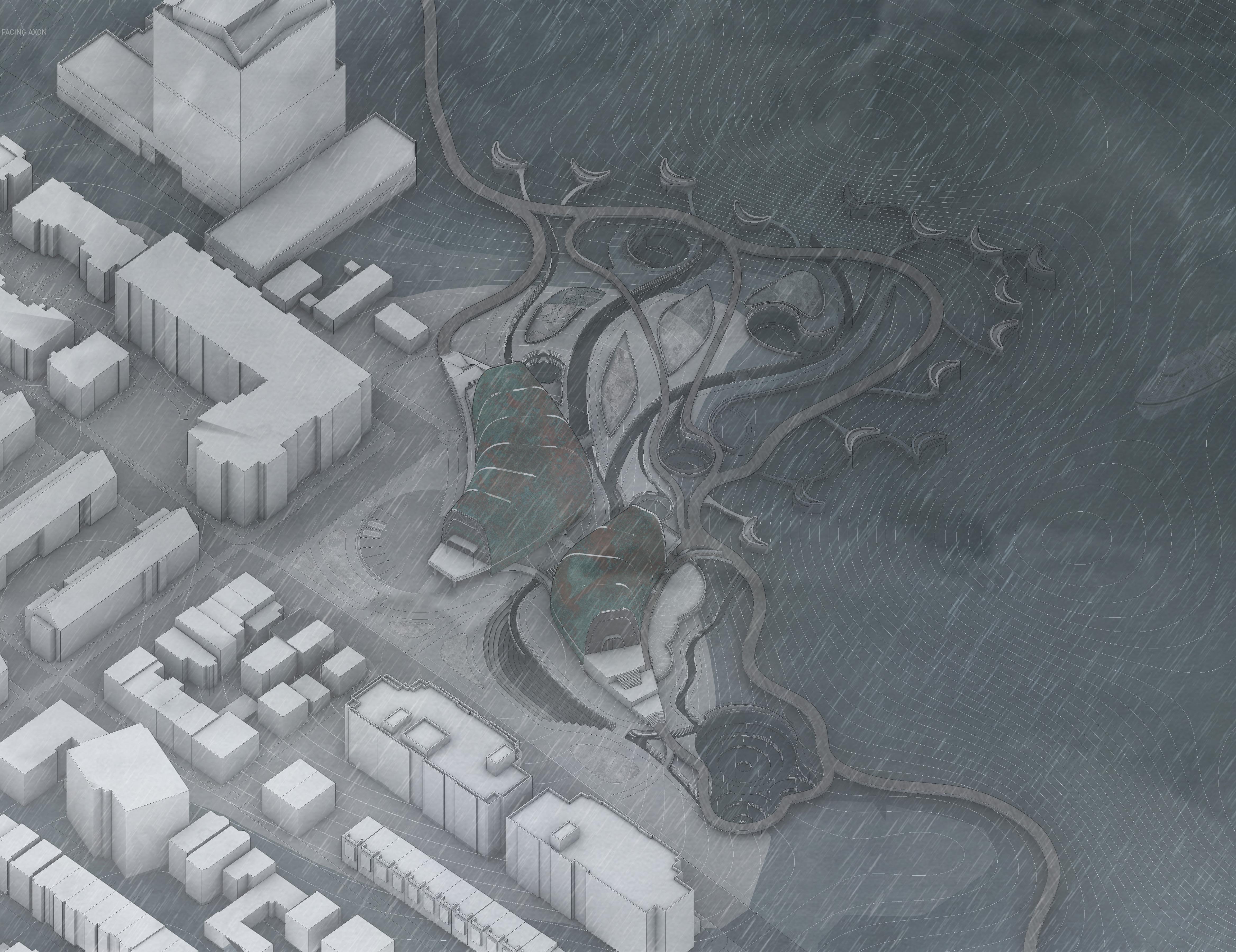

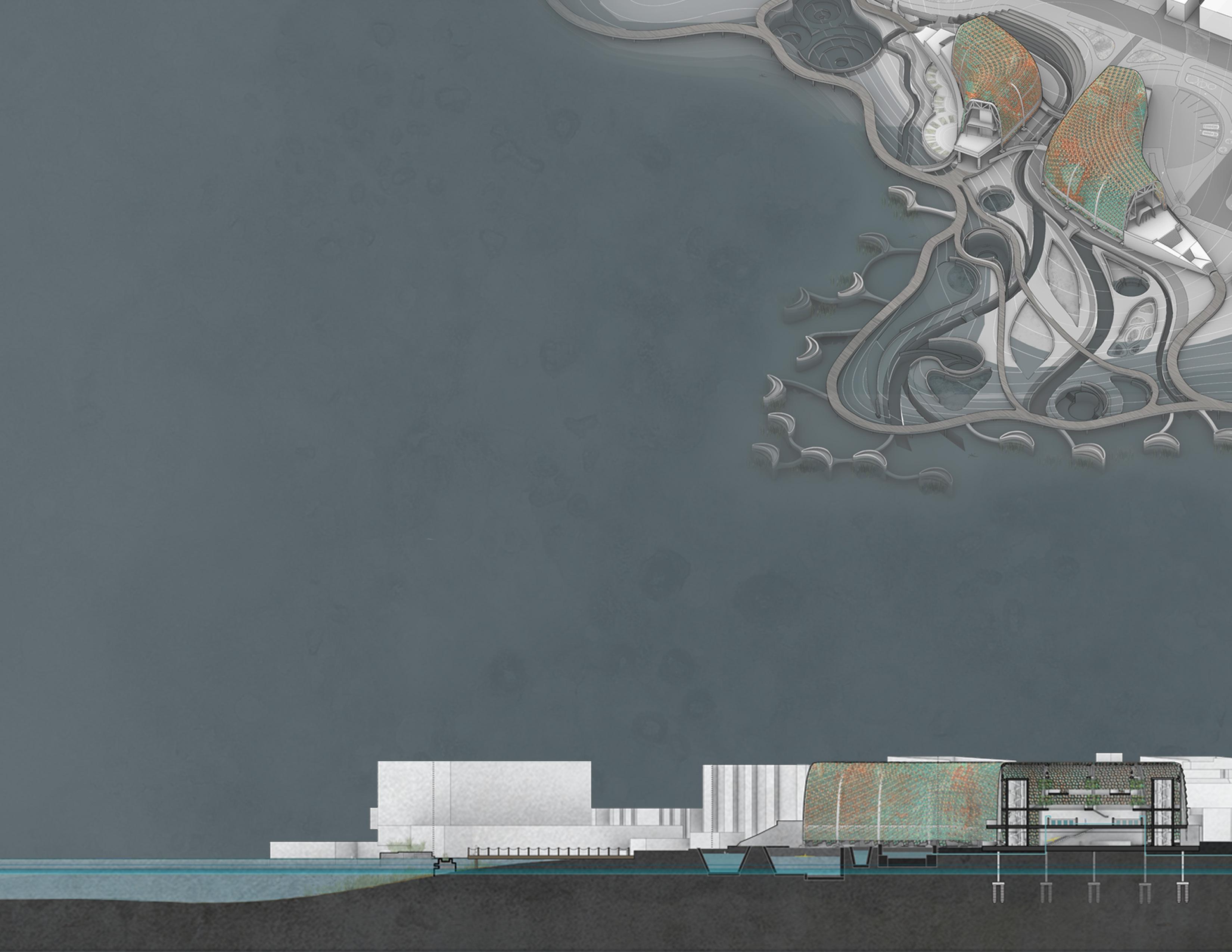
The site is located in the Boston Harbor and part of the Climate Ready East Boston Plan. The design serves two roles simultaneously - to be a programmatic anchor for the community on a daily basis and a second role as an operational hub for residents in the event of a natural disaster.
The site design incorporates a combination of breakwaters constructed with ecologically engineered concrete and addresses rising water while also providing an environment for marsh growth and sediment build up.
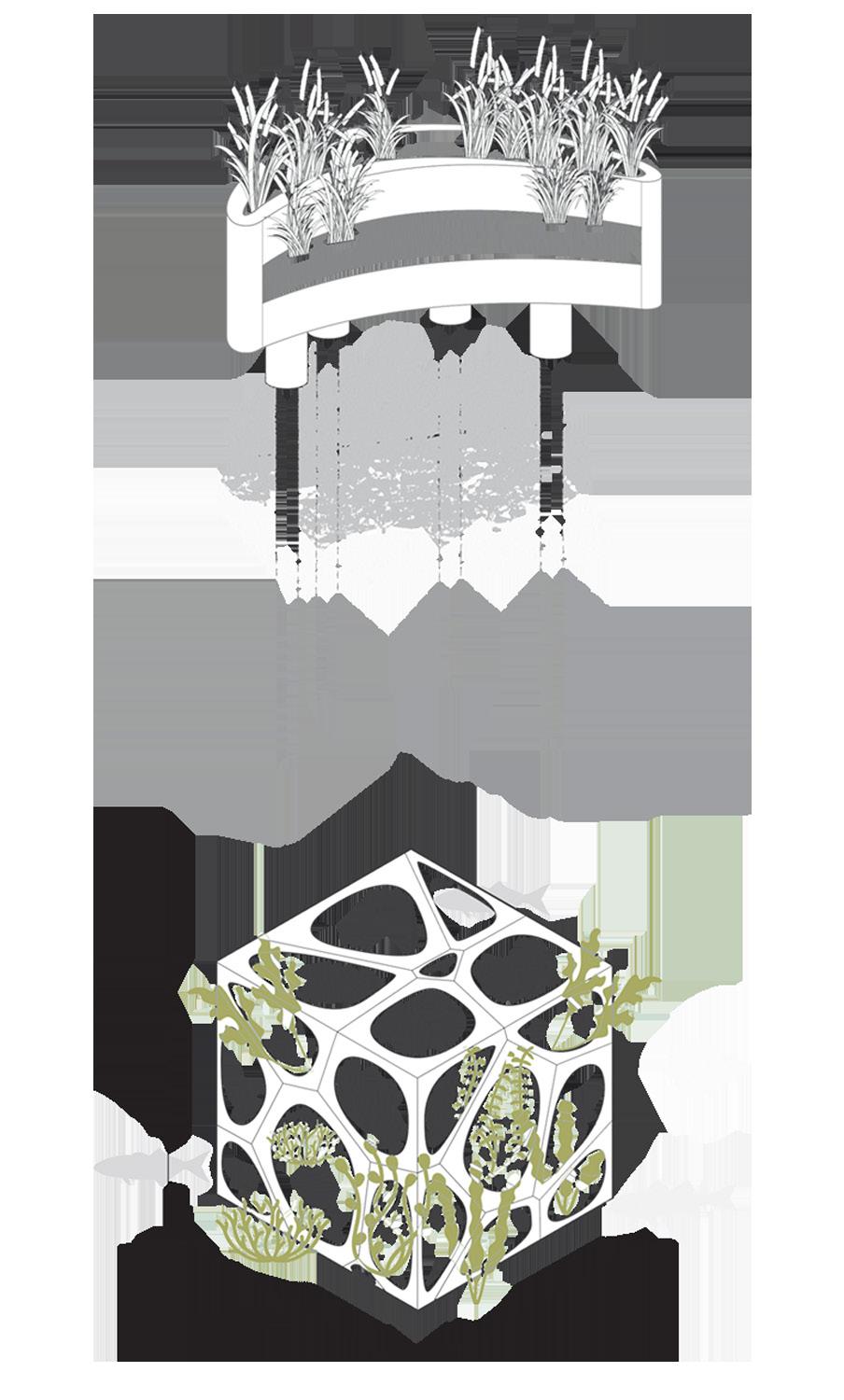
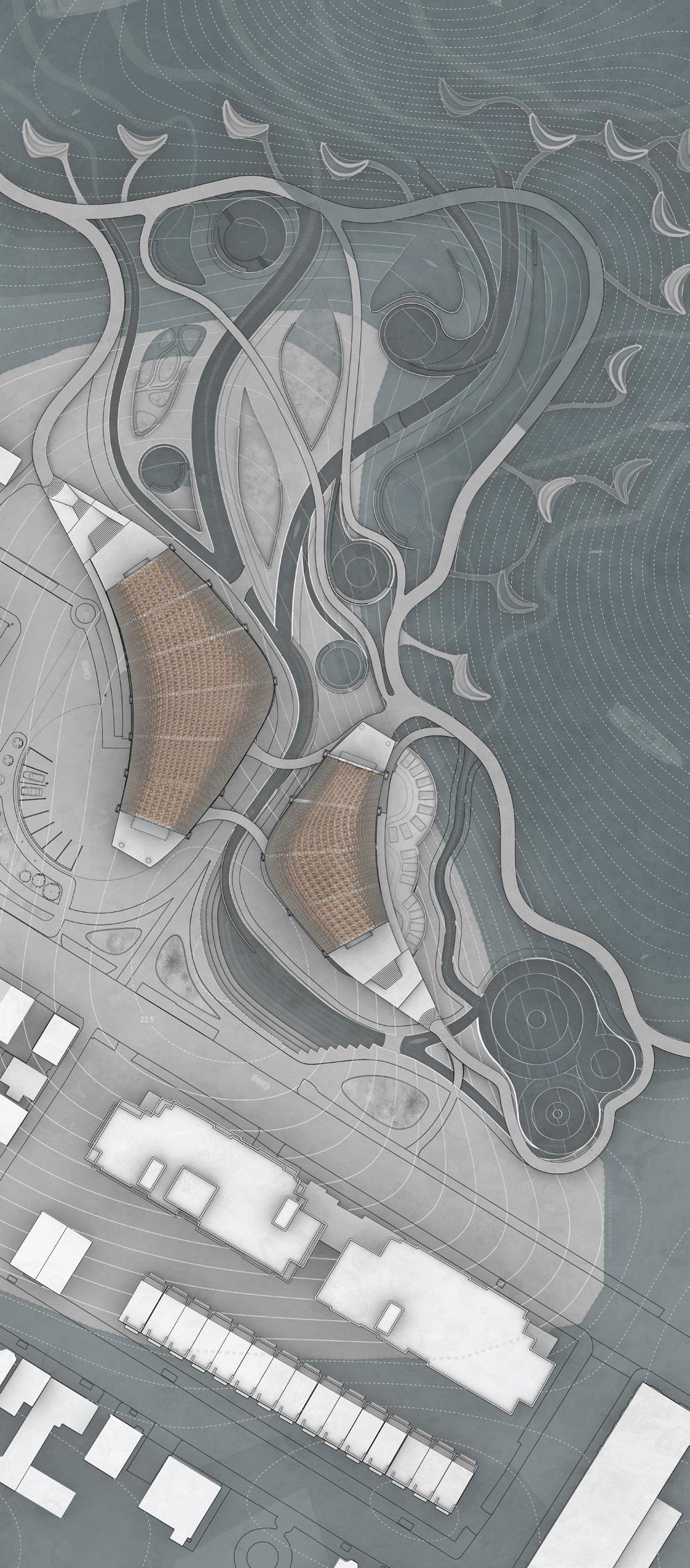
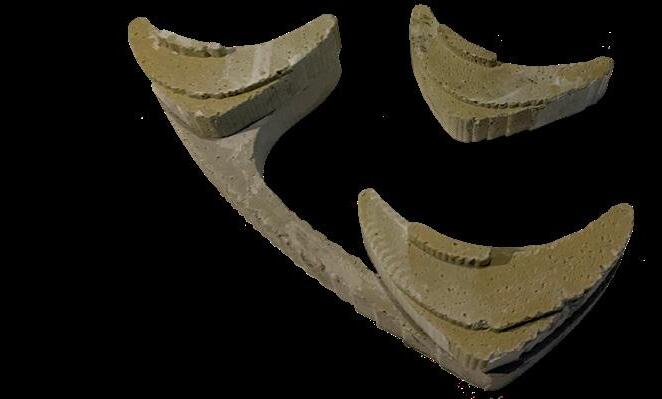
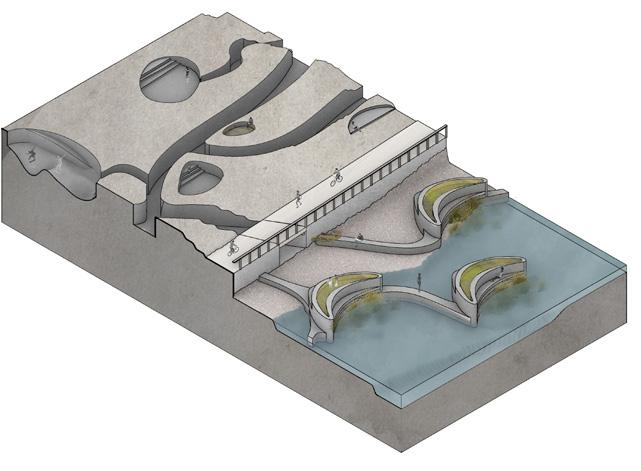
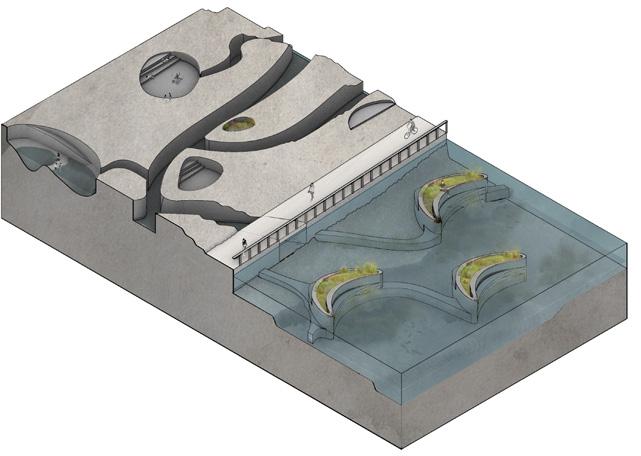
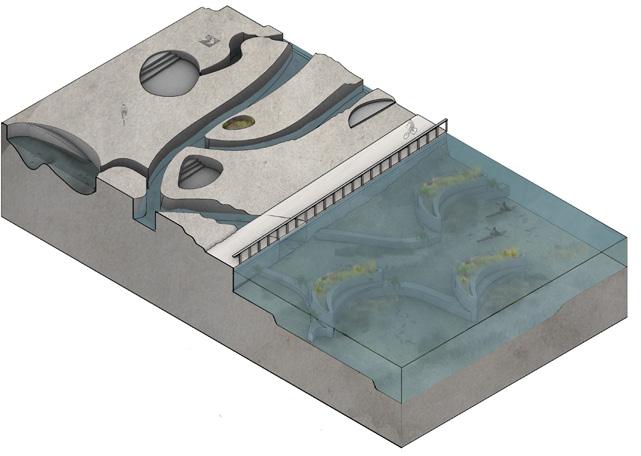
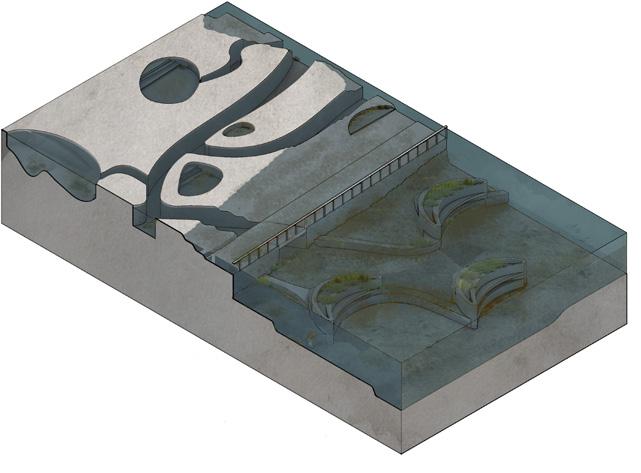
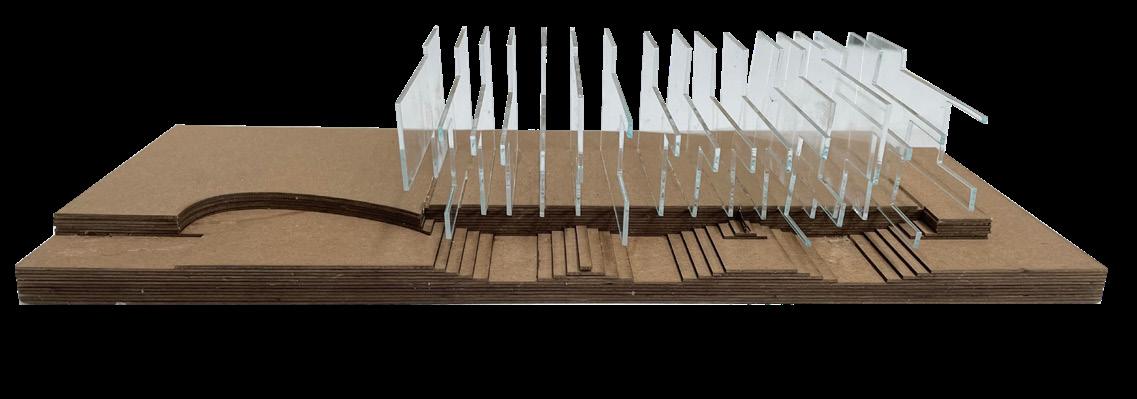
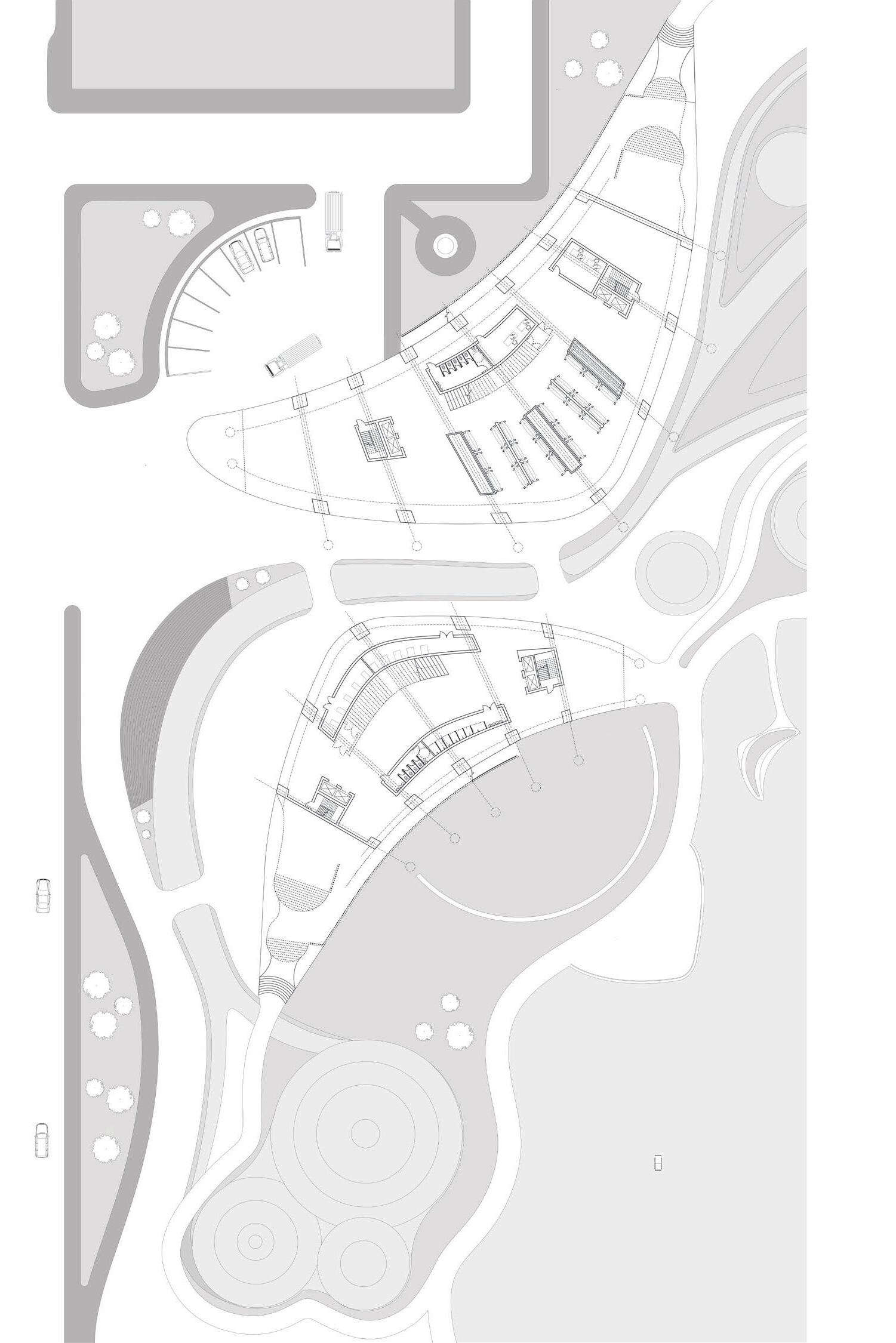
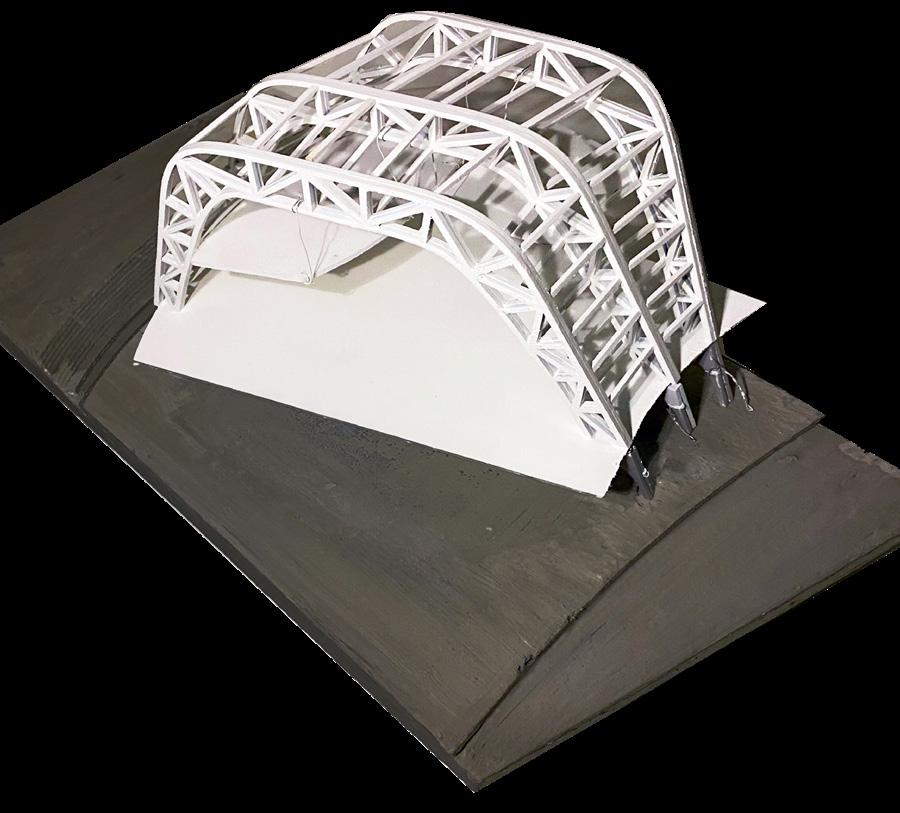
TRUSS&SUSPENSIONSYSTEM
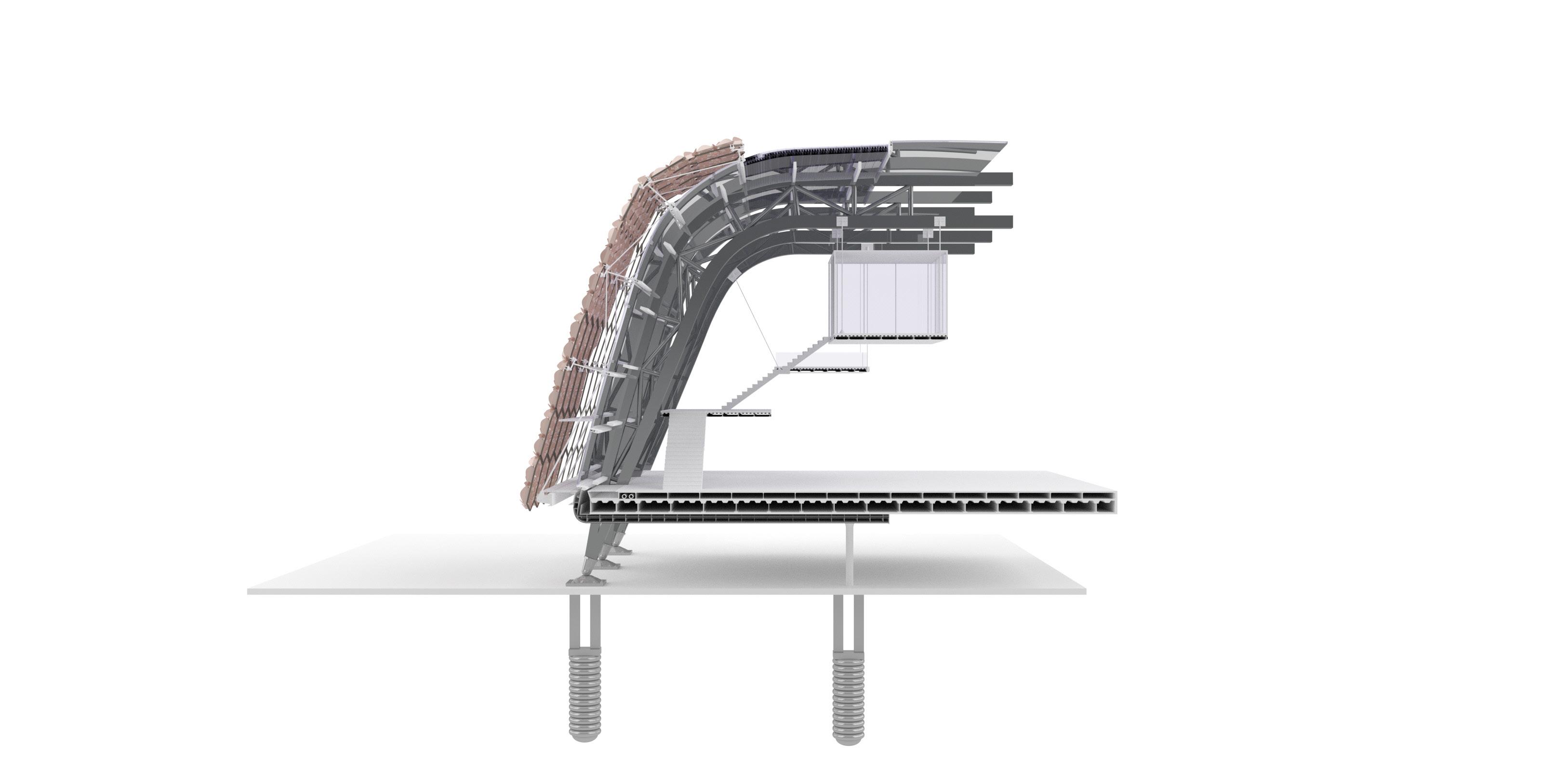
CNC-3D PRINTED-RESINSITE MODEL
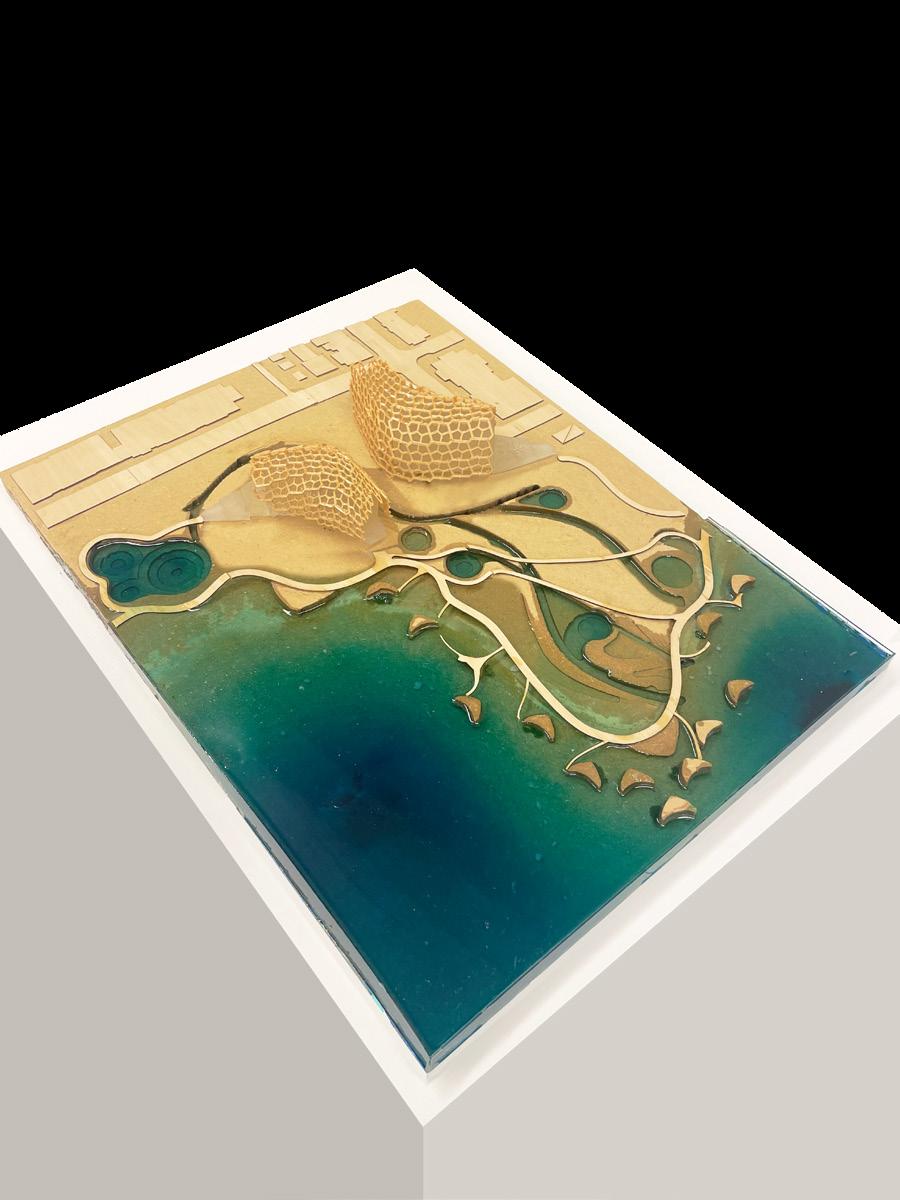
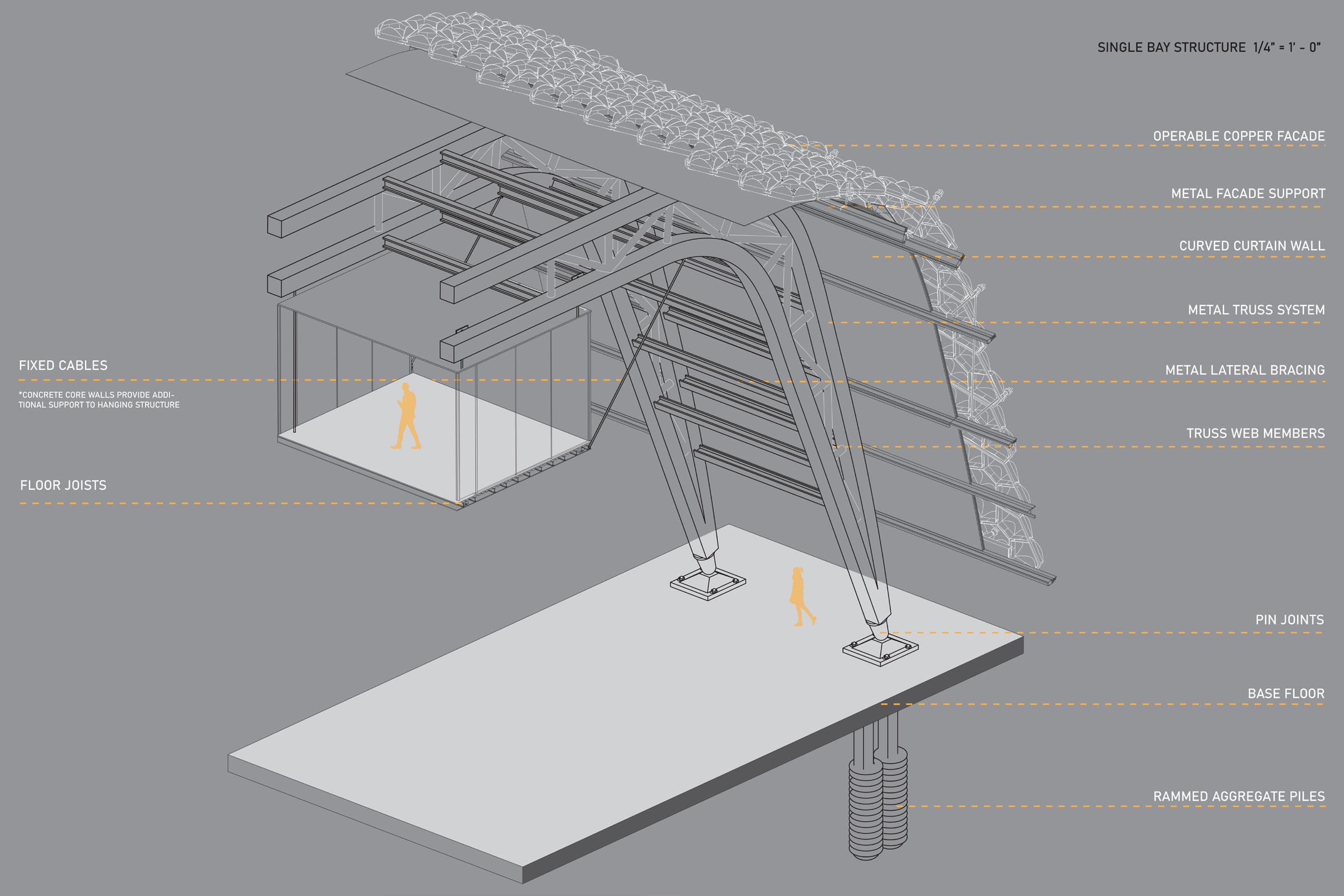

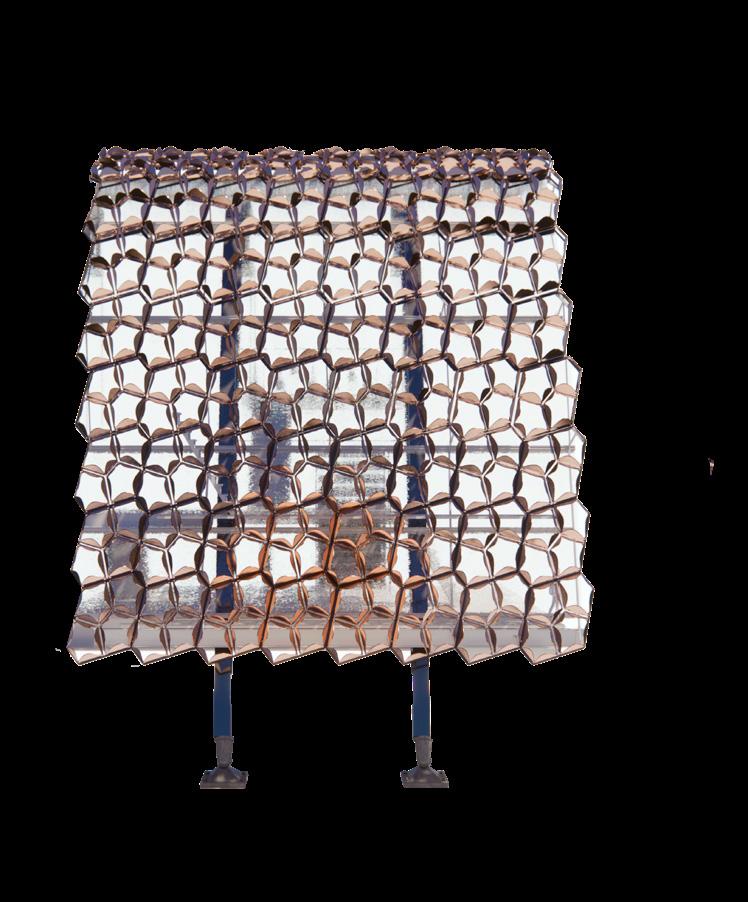
OPERABLE PARAMETRIC COPPER LATTICE
Structural investigations led to the creation of a multi layered truss system that consists of metal members covered in a curved curtain wall, and a operable copper facade.
HVAC research led to the addition of radiant heating system, sea water cooling system, drain-water vent system and natural ventilation option through the operable facade.
03
CONFETTI MONUMENT
Fall 2022| Graduate Studio Collaborator|
Kyle Lenihan•Hector YuThis community plaza in Syracuse, NY is adjacent to I.M Pei’s monumental Everson Art museum. The museum board and city officials wanted a space that was inviting and inclusive for the community, therefore the design proposal is an attempt to celebrate the surroundings. The plaza design consists of greenscapes, sculpture park and play gardens along with pavilion classroom-exhibition space. The ground treatments include a reflected landscape of sunken courtyard and elevated mound that creates diverse zones of activity.
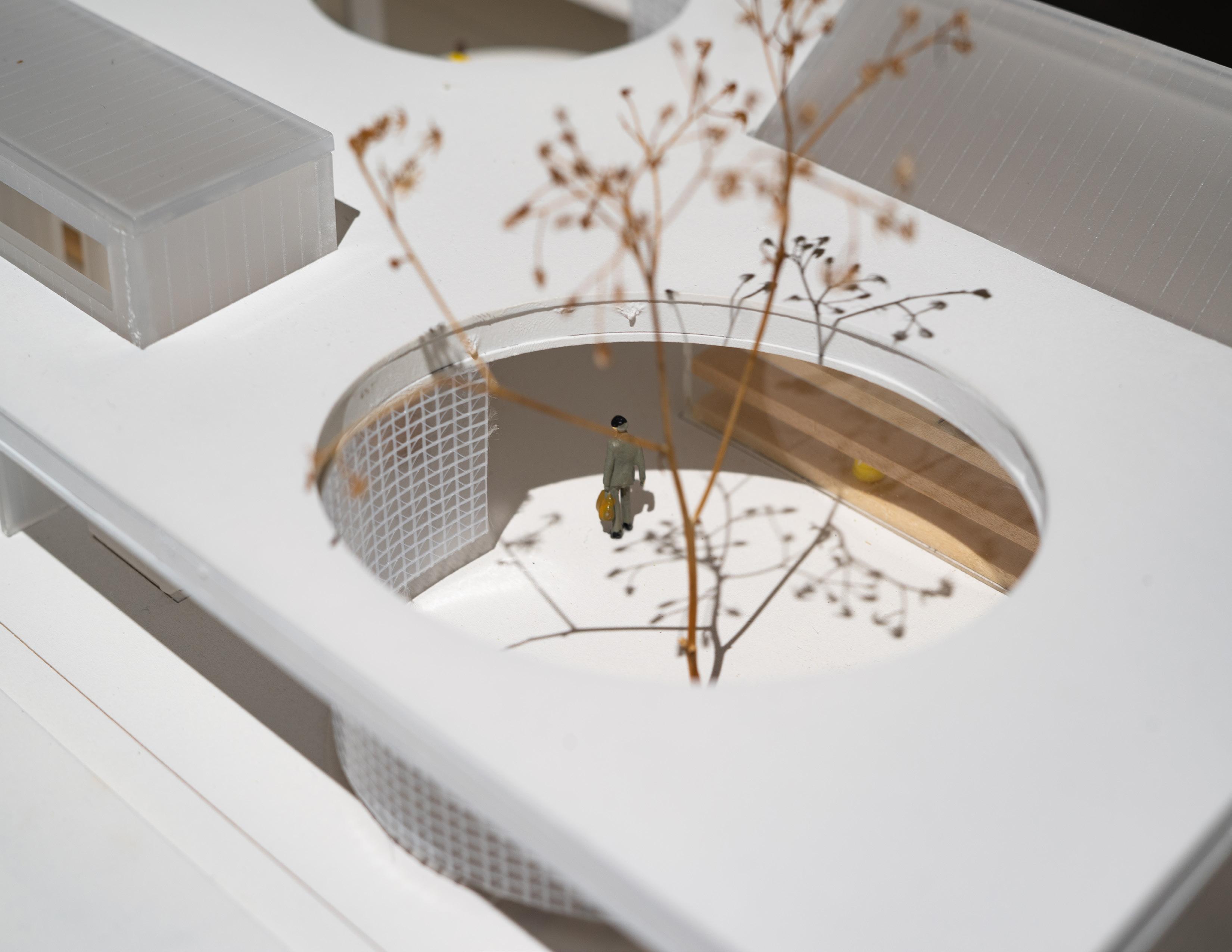
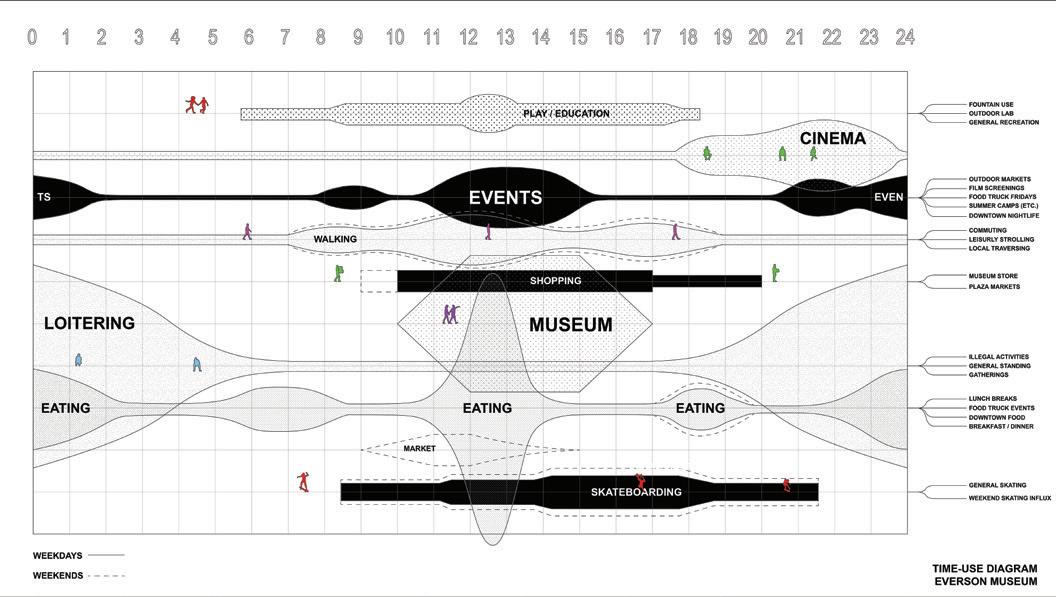
The confetti monument design is inspired from the idea of flexible, temporal and multi use spaces that celebrate the syracuse community. Time-use research was used to project the local needs along and inspiration was drawn from various Noguchi playscapes.
The movable “confetti” consisting of art, scultures, seating and play objects, that invite the locals toward other monumental features such as the sunken courtyard, skating bowls, rock climbing wall and lush park space for events.
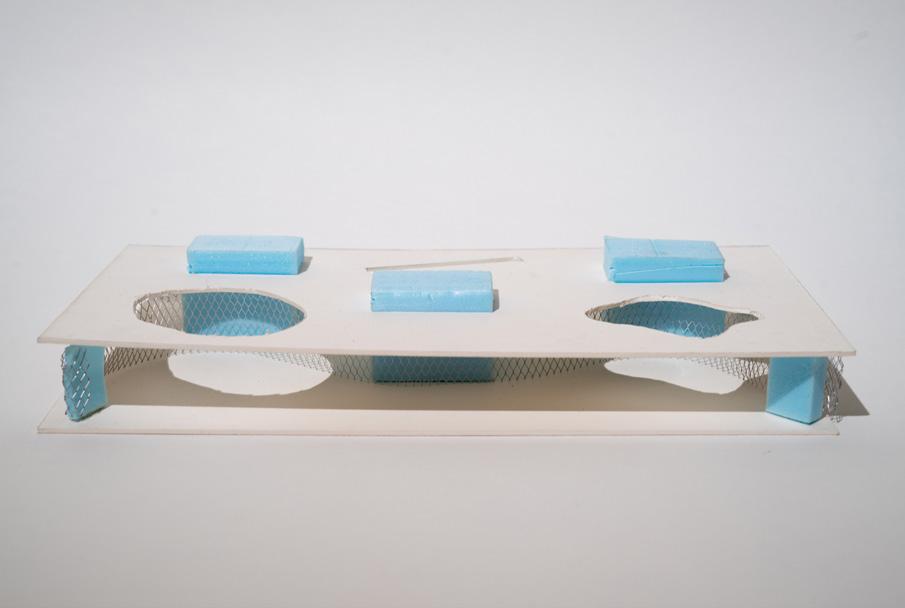
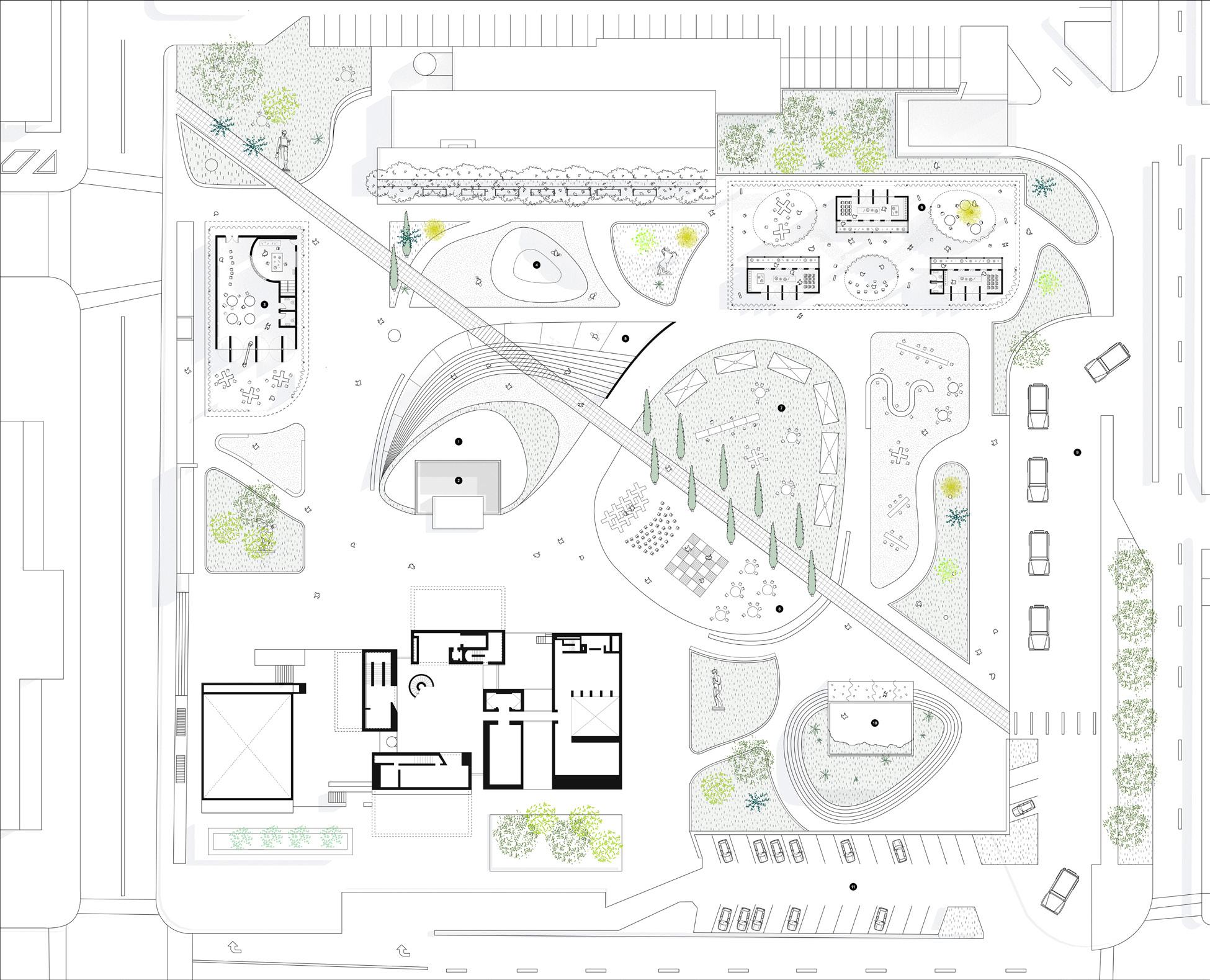
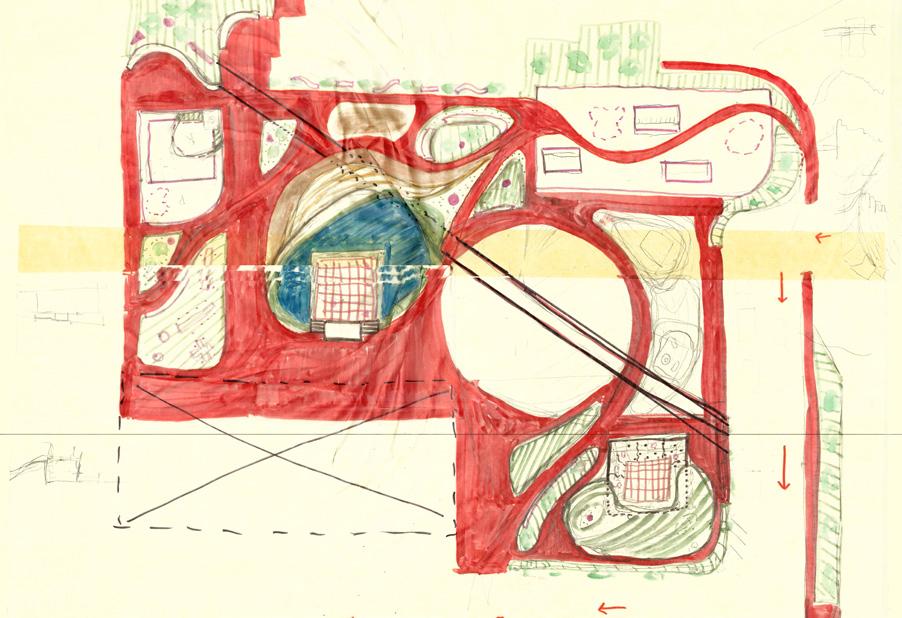
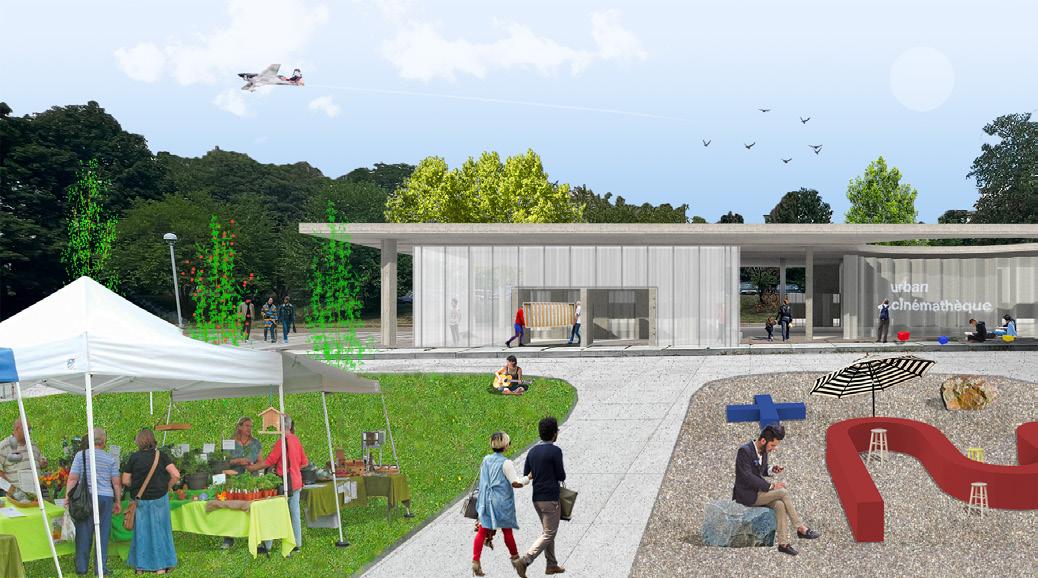
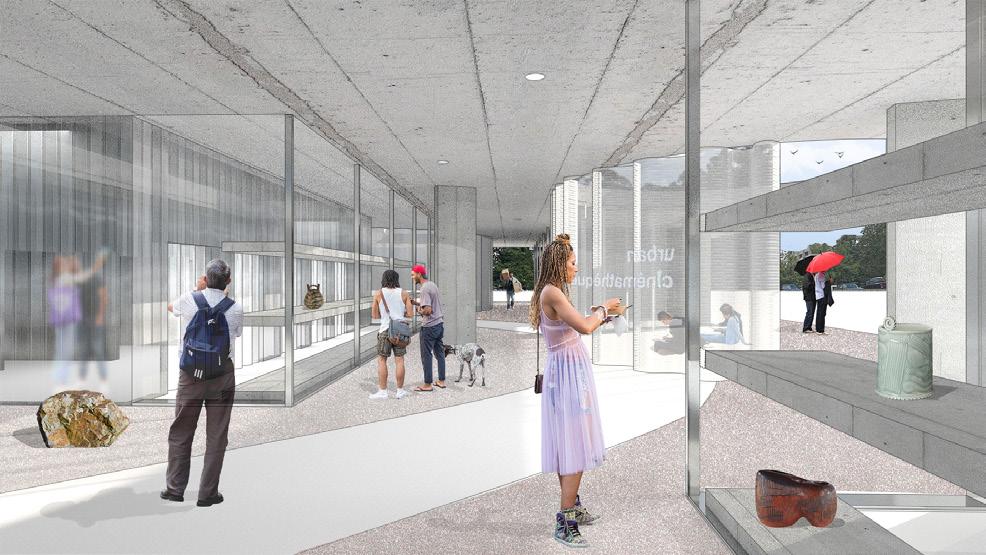
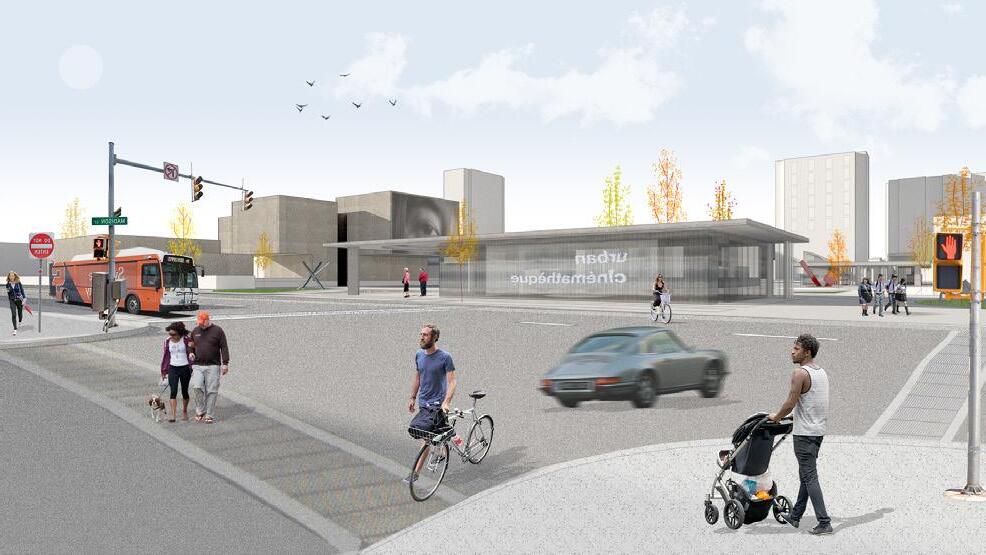
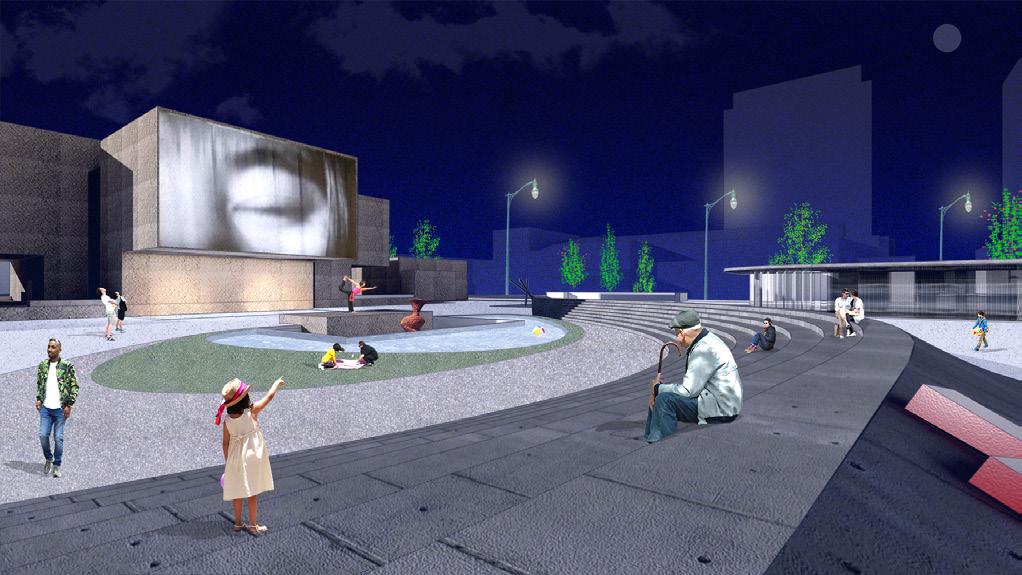
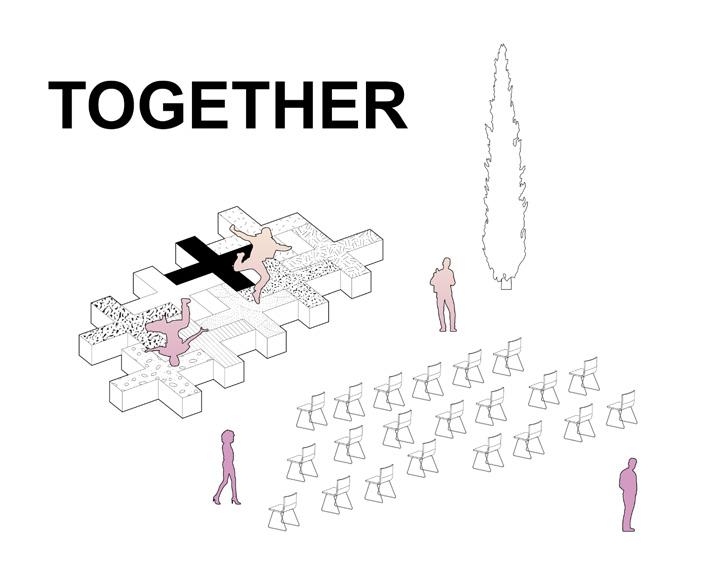
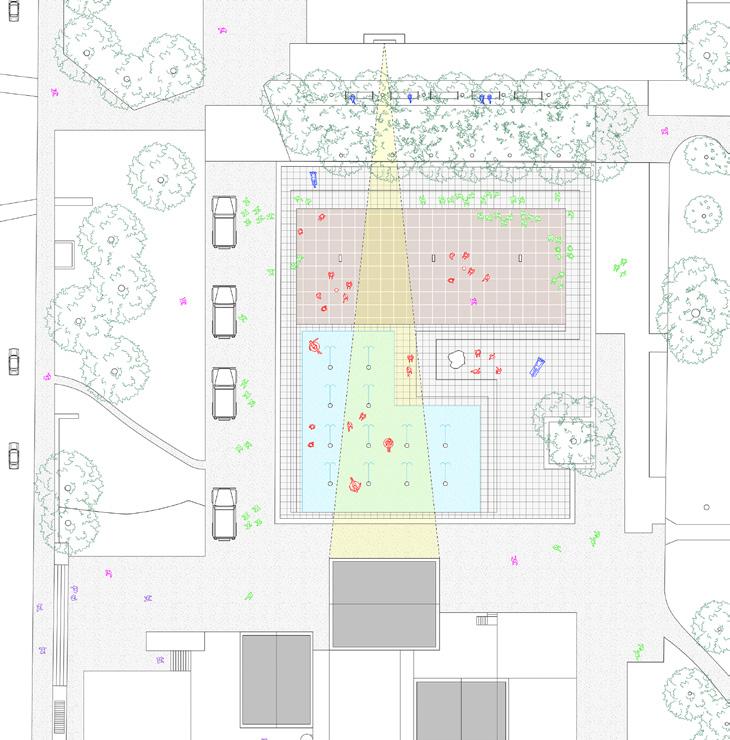
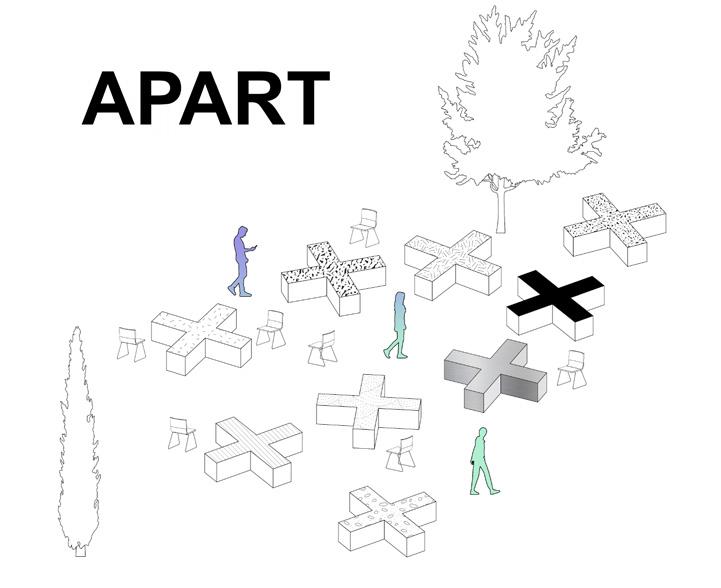
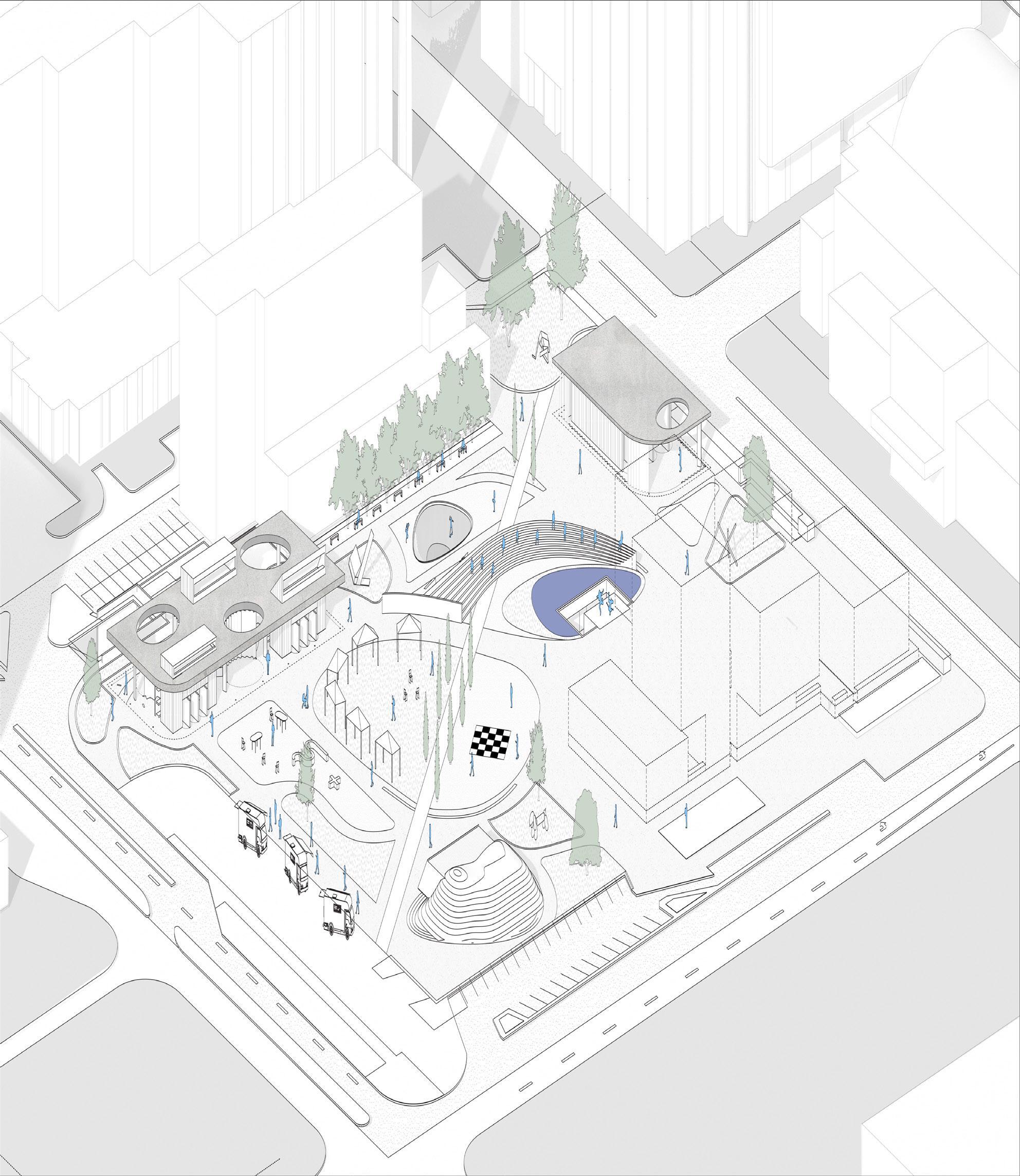

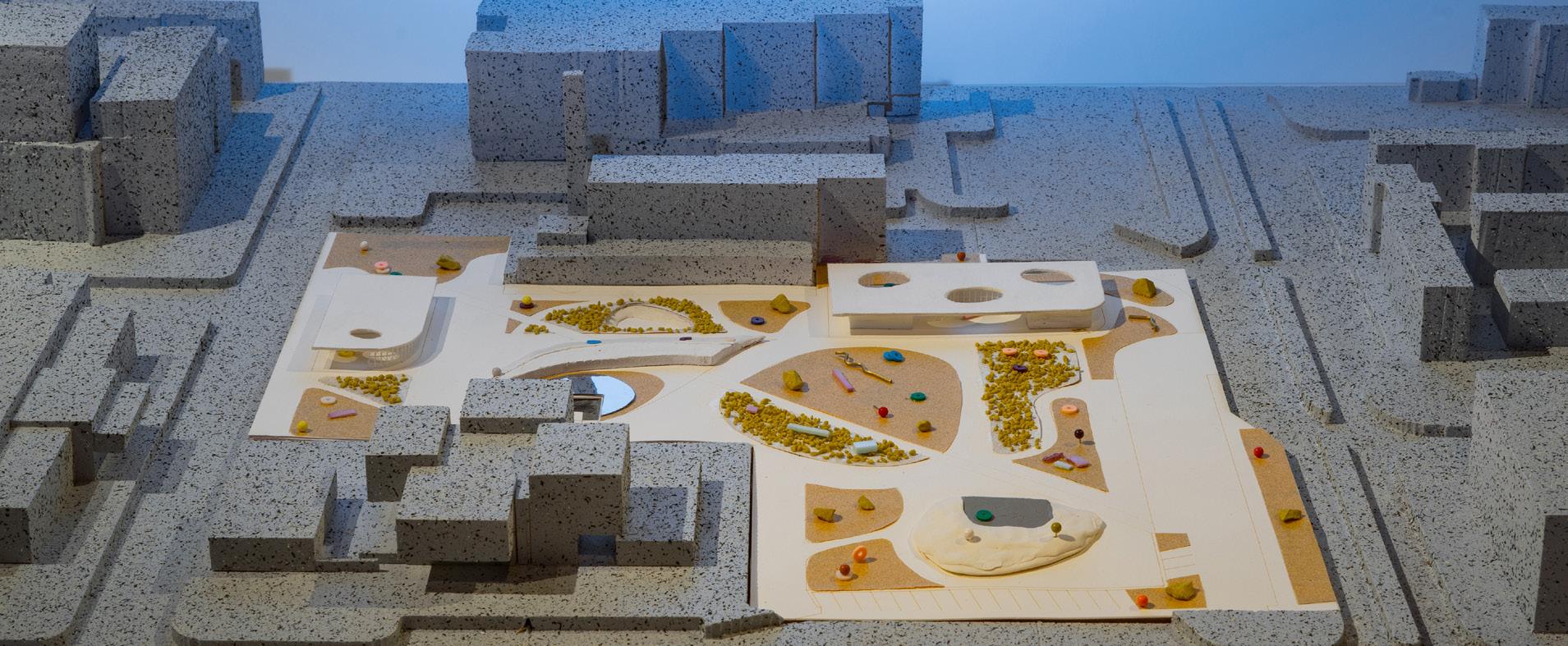
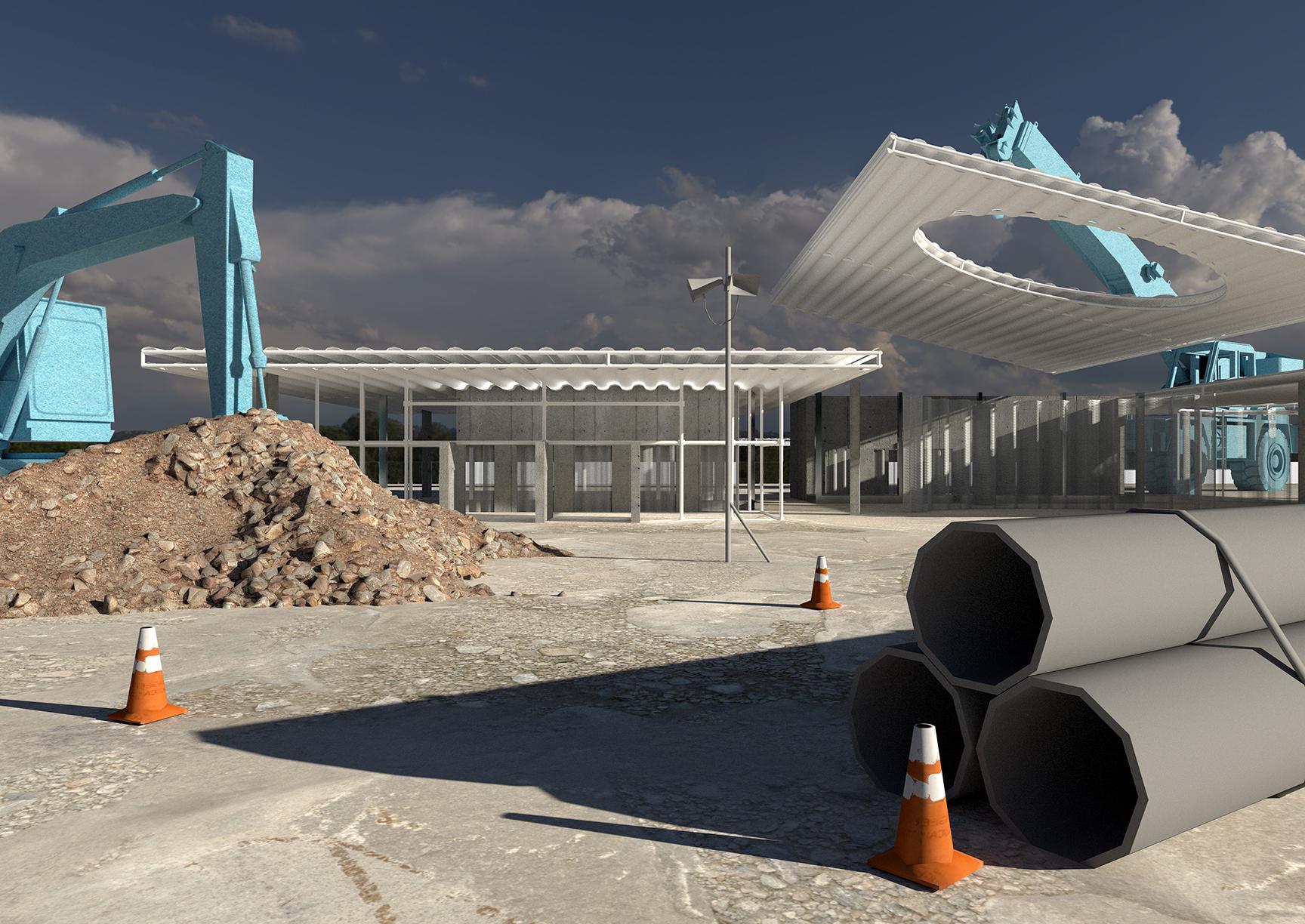
Phasing and construction styles were researched to create a streamlined plan. The construction process leaves room for multiple iterations of the part-to-whole design. The pavilion can be assembled in many ways, creating its own set of confetti elements throughout the site. The project can be broken down in multiple scales, starting from the furniture confetti and building up to the pavillions
The two proposed pavilions are monumental structures that host the classes, exhibitions, and events that are part of the museum and city. The indoor-outdoor setup is weather friendly and allows for an intriguing level of transparency to the viewers outside the plaza. They act as confetti storage as well as event spaces for sculpture exhibitions and seasonal fairs. The pavilion also provides a more permanent courtyard for seating and leisure activities.

04
RETAIL AT ROOSEVELT
Summer 2021| Graduate Studio
This urban research based project a catalogue of New York City’s retail spaces and strategies for their future. The focal area is Roosevelt Avenue located in the heart of Queens, NY. The energetic and diverse area was extensively studied and inventoried to identify existing issues with the retail spaces post COVID-19 spread. The design proposals take into account both the current and future vendors of the area and incorporates the theme of “life on the sidewalk” into the future of retail on this bustling street of NYC. The subway plays a large role in the overall dynamic of the area and influenced the design process as well.
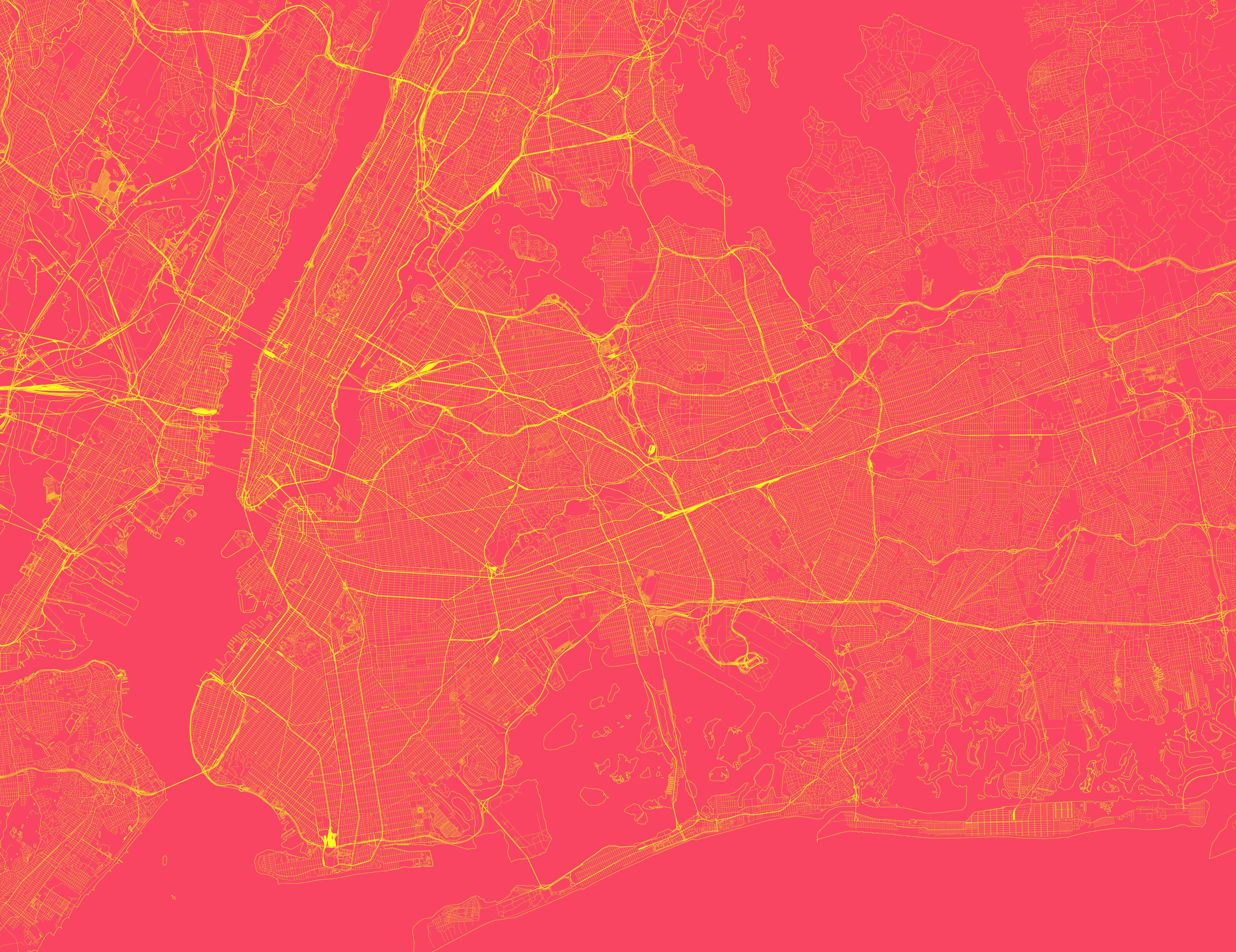
bank
cosmetics party
glitters
galaxy
tax pico de gallo pechositas cafe bakery farmacia atina ilan shoes corp costa ricas sebra salon true colors bar melao
inmigracion el abuelo gozon atlas travel group los chuzos y algo mas
capo bar & grill bar lounge friends tavern empty space
news & cafe star motors stanley’s furniture
coatzingo estaurant mister cang ejo estaurant metropcs panaderia coatzingo crystal nail salon cepeda car insurance
nepalese 99 cent
club evolution the empanada spot
amanda beauty lounge joe fish market 5 de mayo market starbucks empty space spa bellagio aroma brazil khampa kitchen inn beauty supply ochao jewelry laly’s restaurant
obert’s SOUTH ASIAN
a & sander new stand scorpion tapas bar
la optica delgado travel casablanca group los paisanos city pharma e smoke & convenience village moon tattoo taqueria coatzingo omanticos bar chase bank deli & grocery banchha ghar food junction baskin obbins eyebrow place
kung fu tea unlock saloon unisex boost mobile looks th eading & spa china aaa tecolote mexican gato verde bar ginarte cali sports bar jin pin market million minks la abundacia y&l variety & gift femina threading & waxing roosevelt candy grocery 75 laundry playa realty long island janitor supply
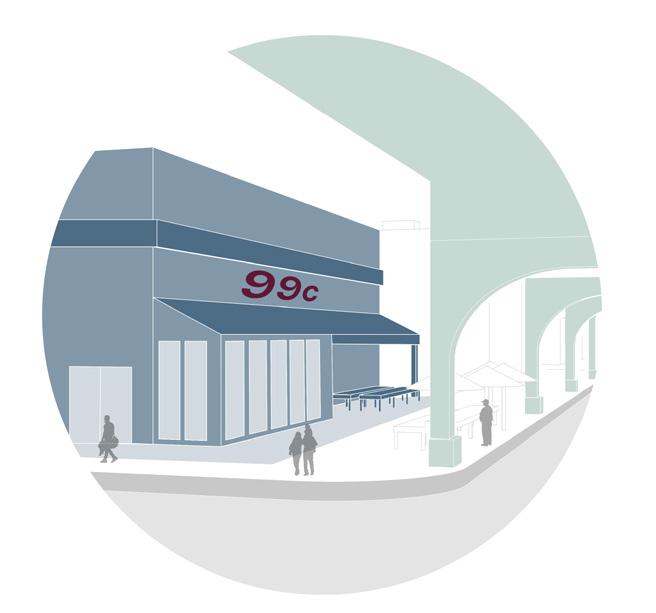
shoecase inc pollos a la brasa mario el nuevo cafe espana CLOSED
sprint sagitario ex: store owner/goods represent India, Bangladesh, Pakistan or Nepal
t-mobile a UNDECLARED ex: store owner/ goods represent Colombia, Ecuador, Mexico, Peru or Dominican Republic
3 calibre 78 SOUTH AMERICAN
nightclub portabella menswear carvel ex: store owner/goods do not promote a certain ethnic background, such as large corporations. LEGEND

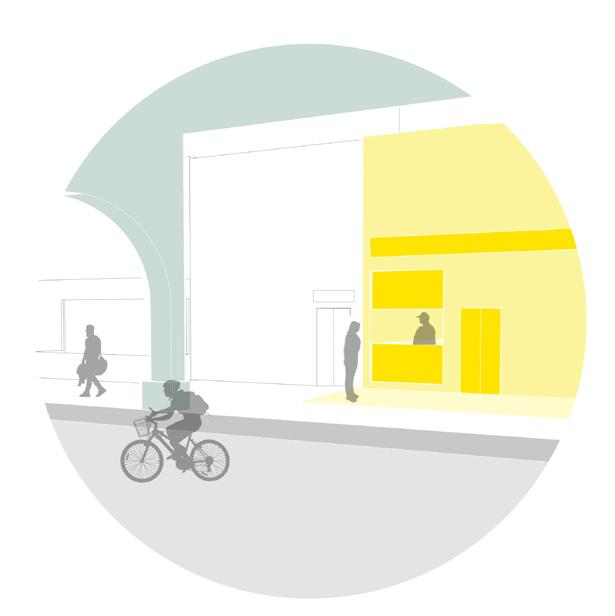


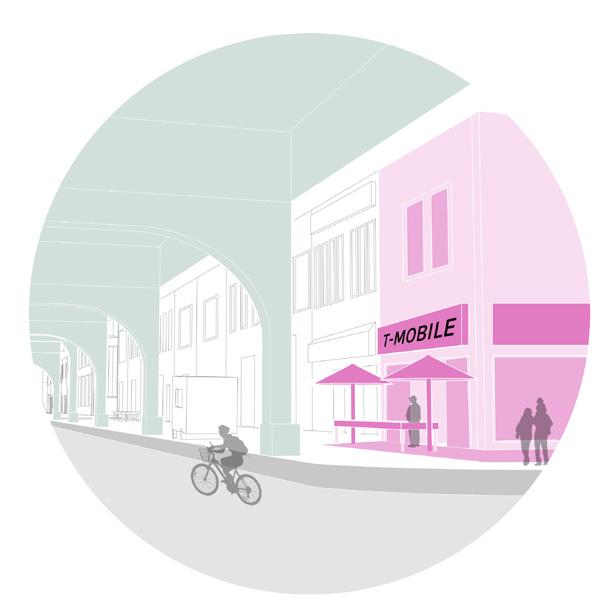

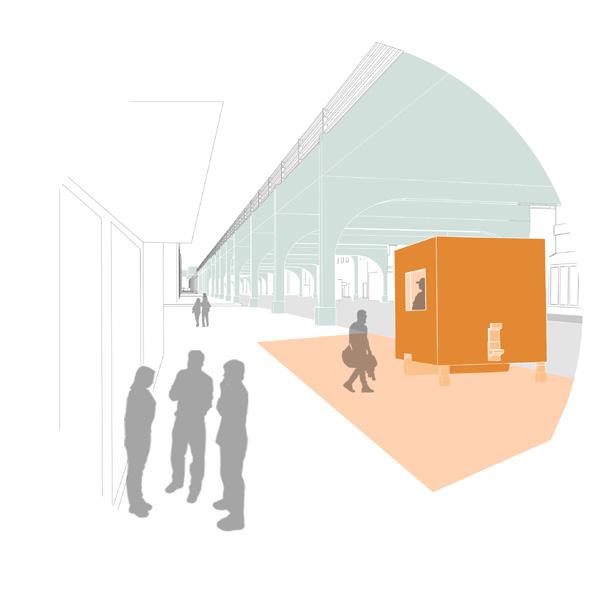


CONSUMER CROSSING: how do people arrive?
RAIL RHYTHM: what do people hear?
STORE SPECIES: what do people shop?
STORE SPECIES: who owns the stores?
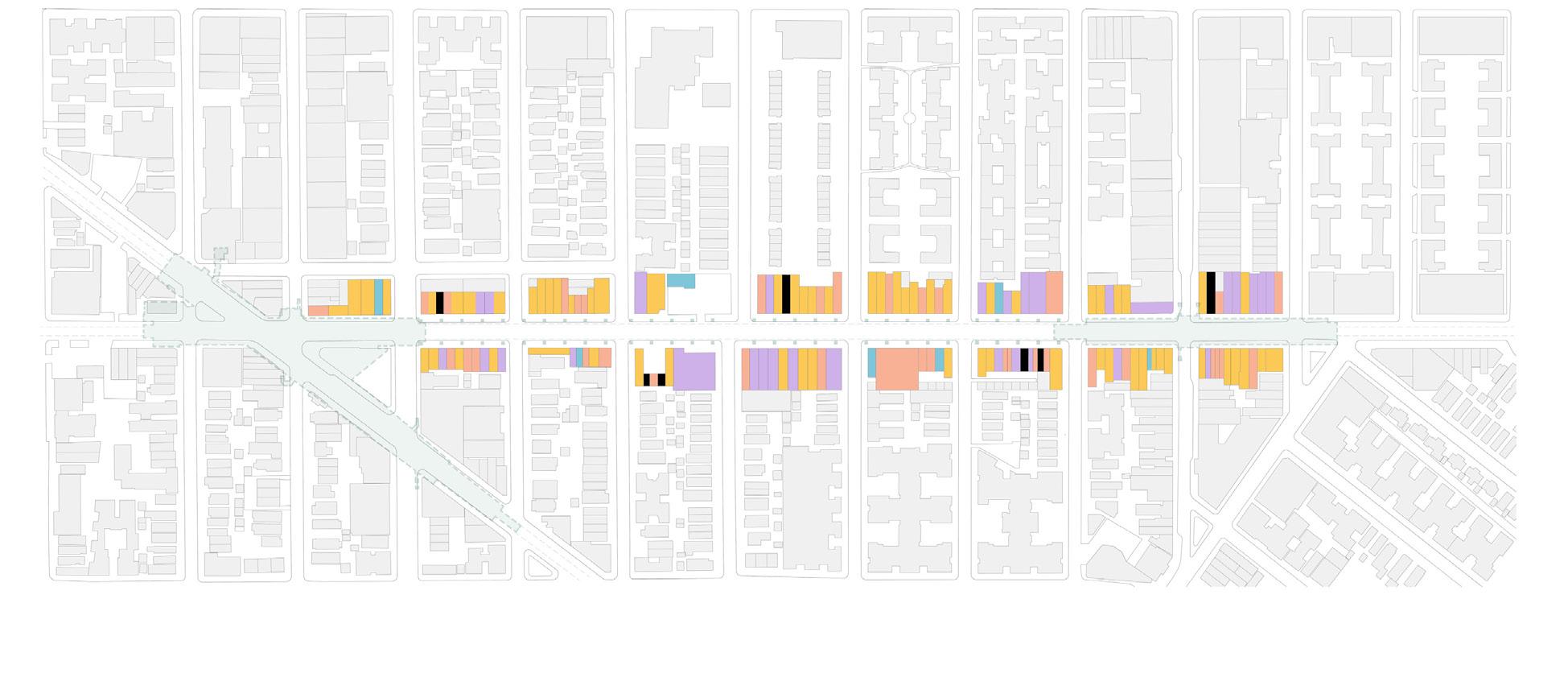
$1,000 fines to non-permitted mobile food vendors
$250 fines to unlicensed merchandise vendors
NO SPACE
$200 or $20,000
Permits can cost thousands on the black market due to a cap on the number issued
~2,000 People are currently on the wait list
~853 Spots on the list
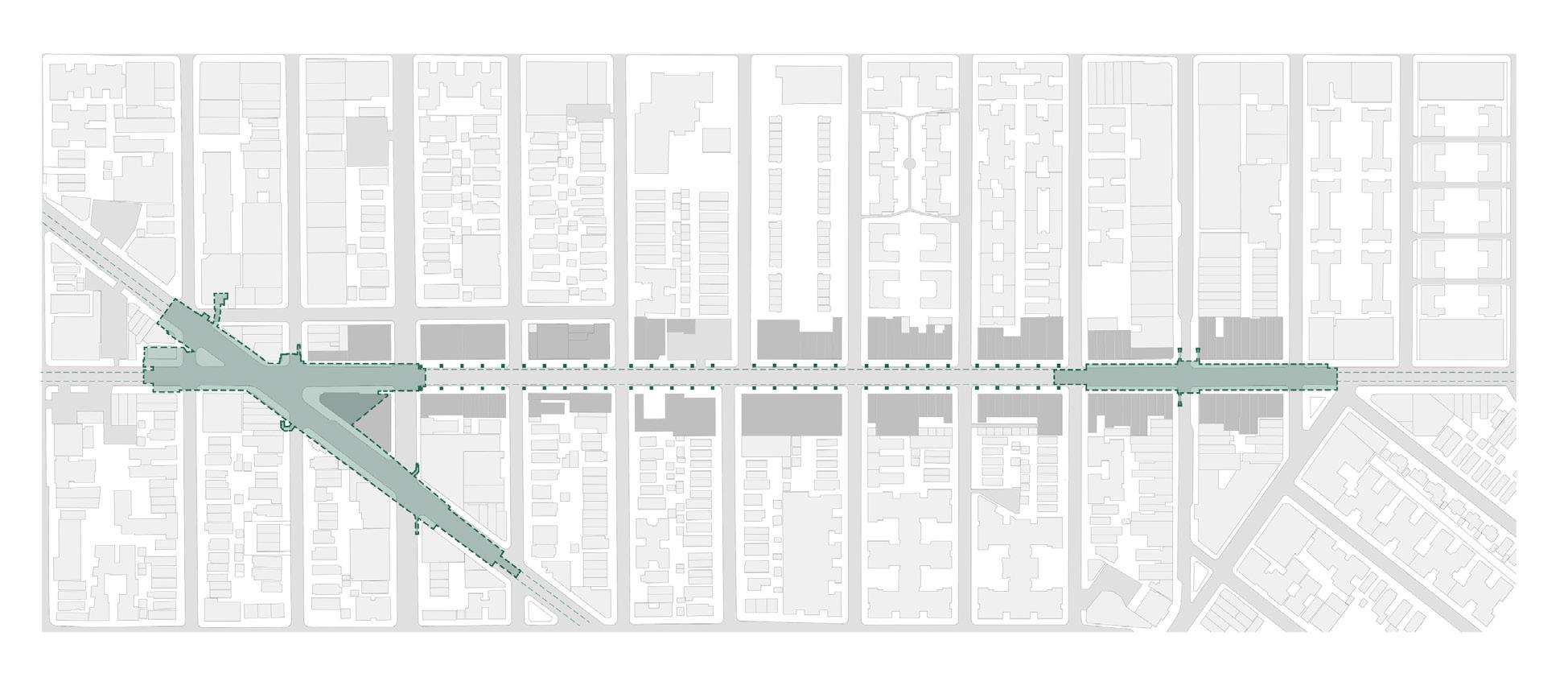
PEDESTRIANS ARE FREE TO WALK PAST FOOD TRUCK AND WINDOW LINES
LIMITED OBSTRUCTION OF SIDEWALK
RETAIL CORRIDOR ELEVATED SUBWAY
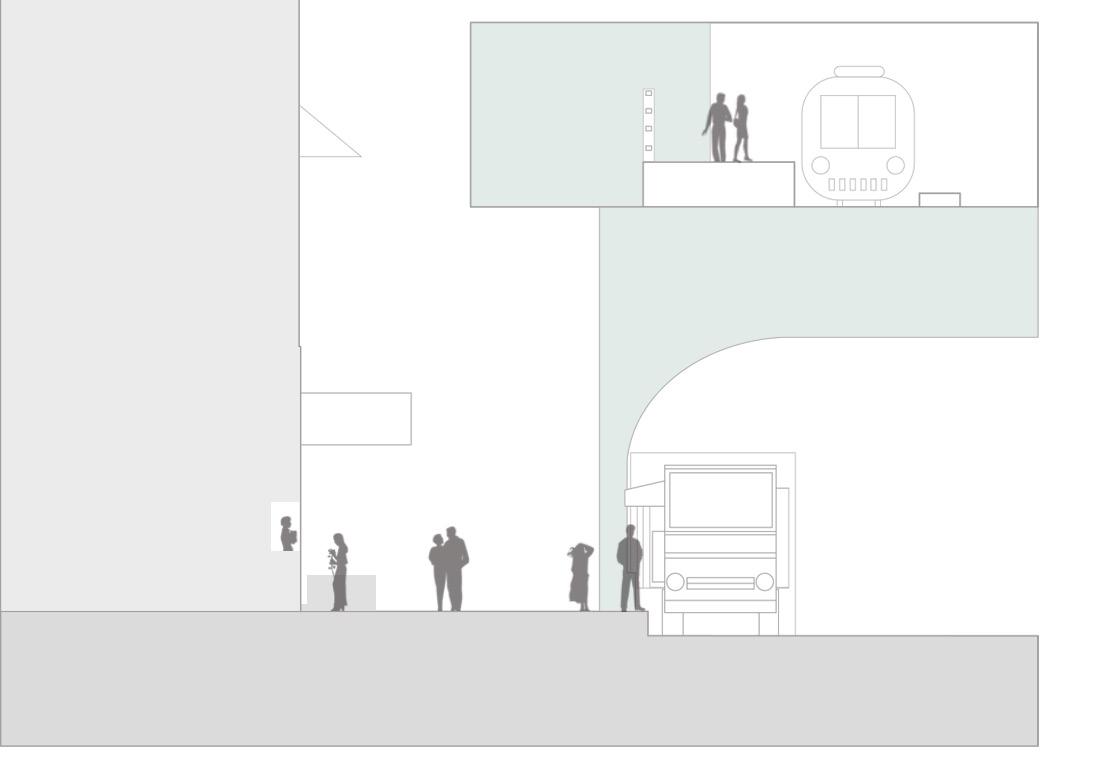
STOREFRONTS
ACCESSIBLE SIDEWALK PARKING
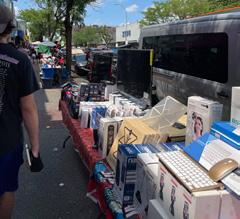
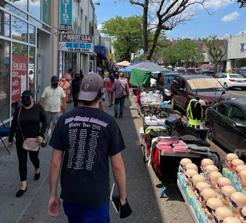
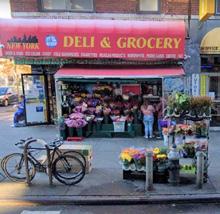
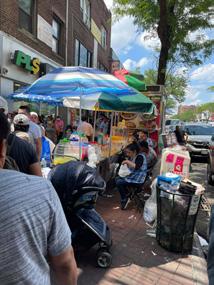
VEHICULAR TRAFFIC
RETAIL CORRIDOR ELEVATED SUBWAY
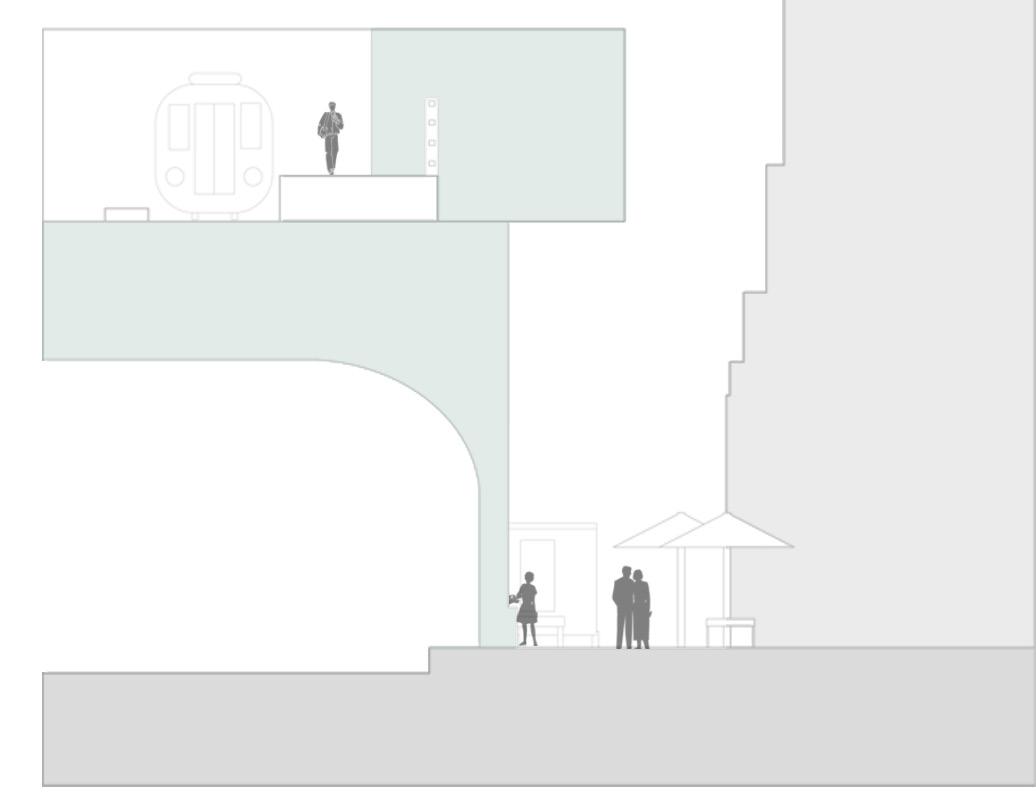
PEDESTRIANSARE DISRUPTED BY SIDEWALK ACTIVITIES AND OBJECTS
OBSTRUCTION CAUSES LOSS FOR VENDORS DUE TO RUSHED TIME LIMIT
PARKING NON - ACCESSIBLE SIDEWALK STOREFRONTS
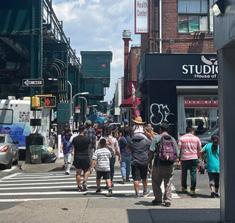
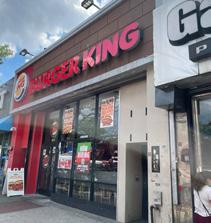
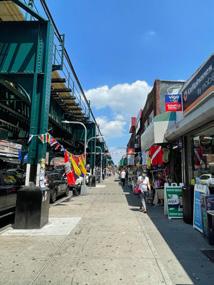
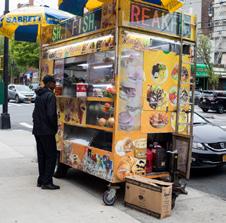

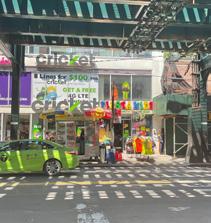
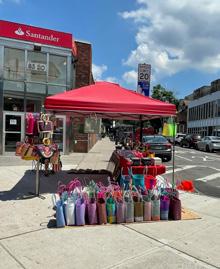
TABLES/STANDS
TABLES/STANDS
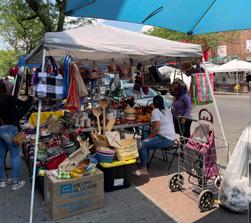
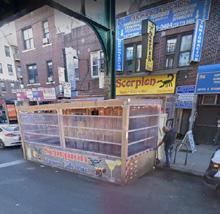
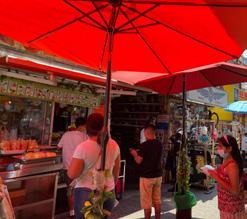
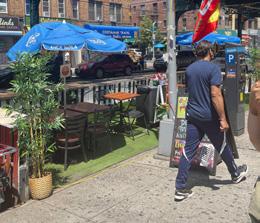
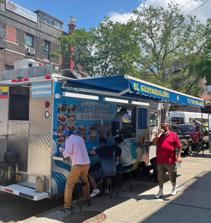
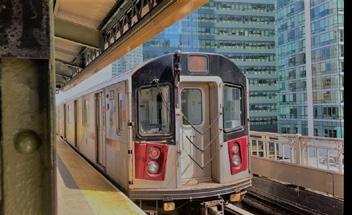
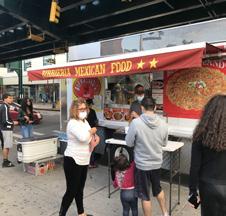
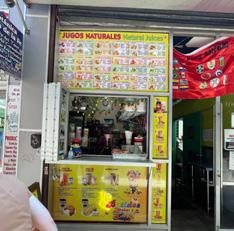
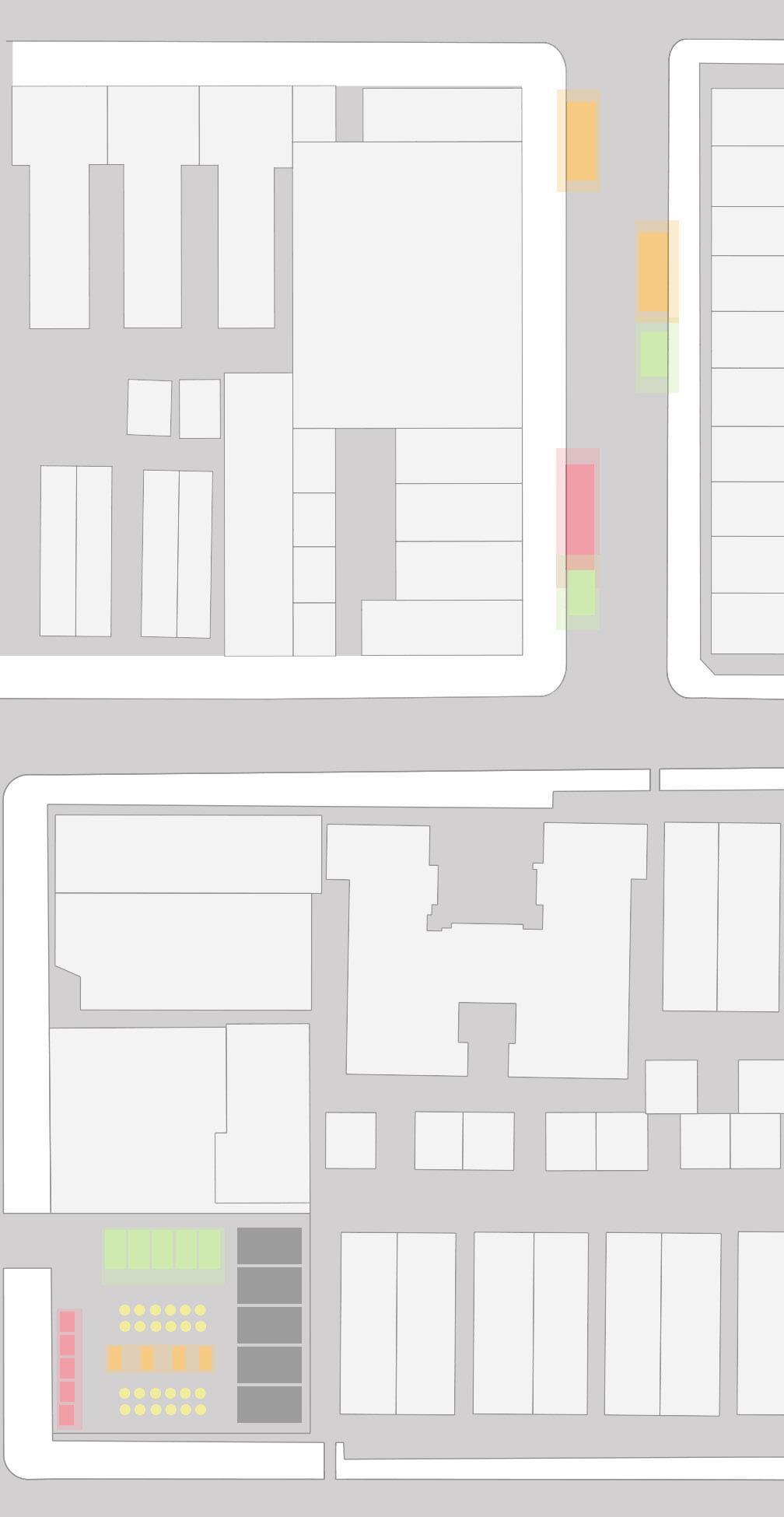
CURRENT:
Side walk space is divided among three main sections. Pedestrian access is limited due to vendors and store owners pushing in from both sides of the walkway
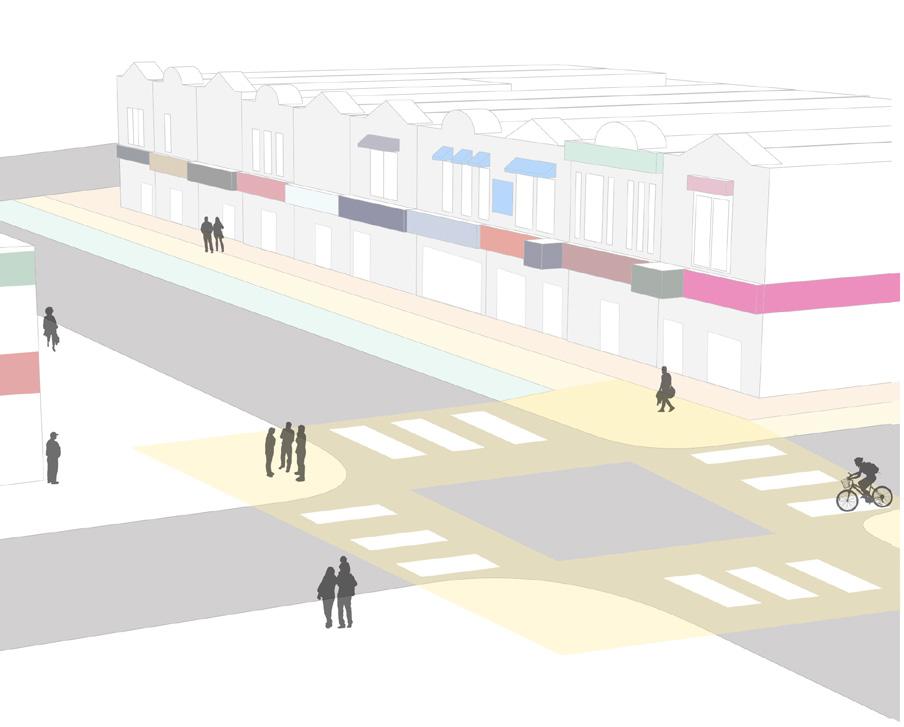
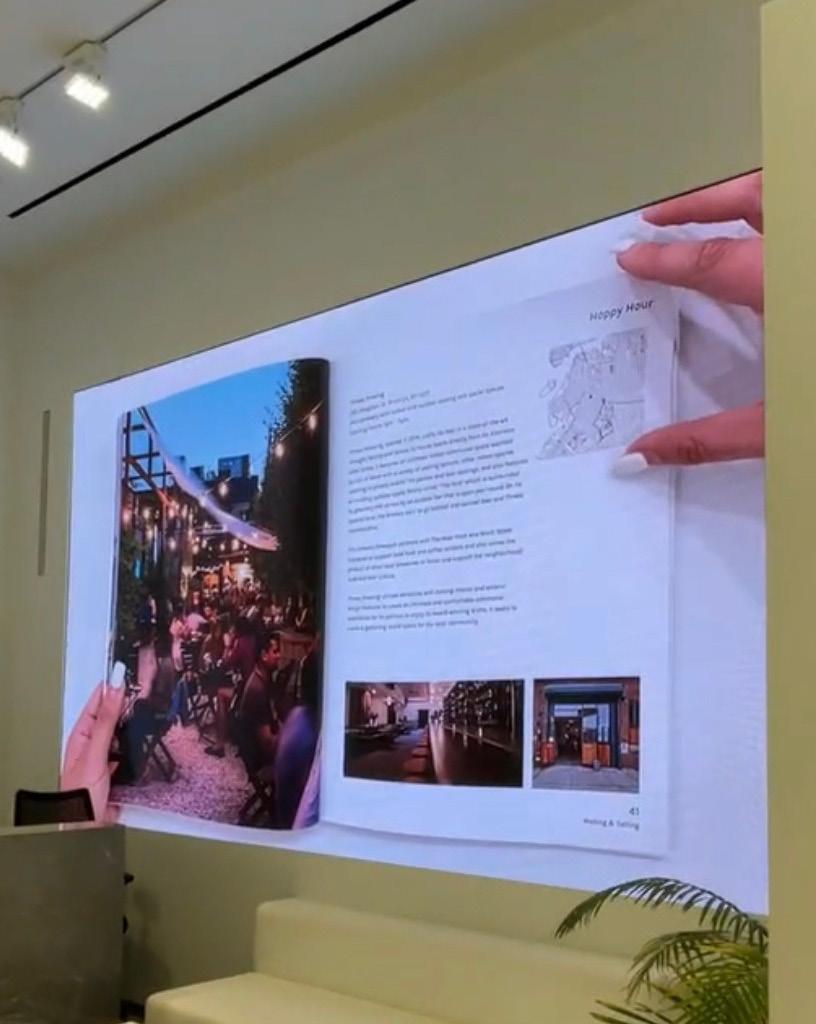
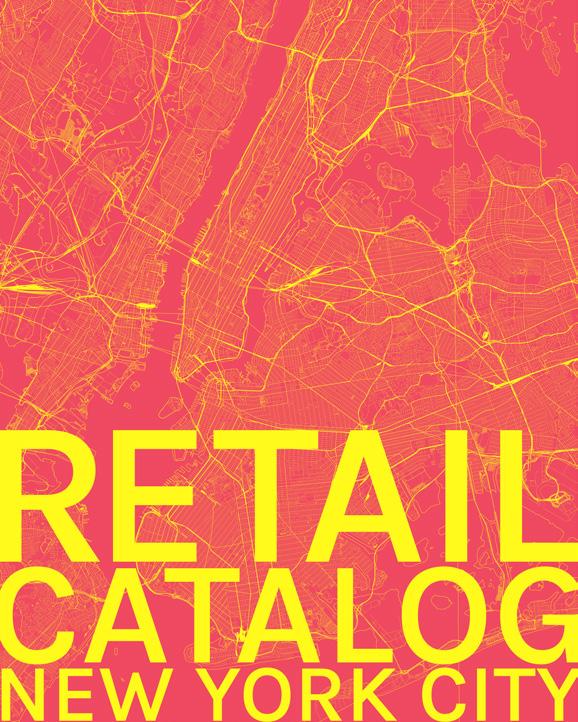
At the end of the semester a book was compiled with all the ARCGIS data and community research work. The book contains design proposals for various streets across NYC and adds to the discourse about the future of retail post Covid-19.
05
MISCELLANEOUS
2015- 2022|
Academic Elective Courses
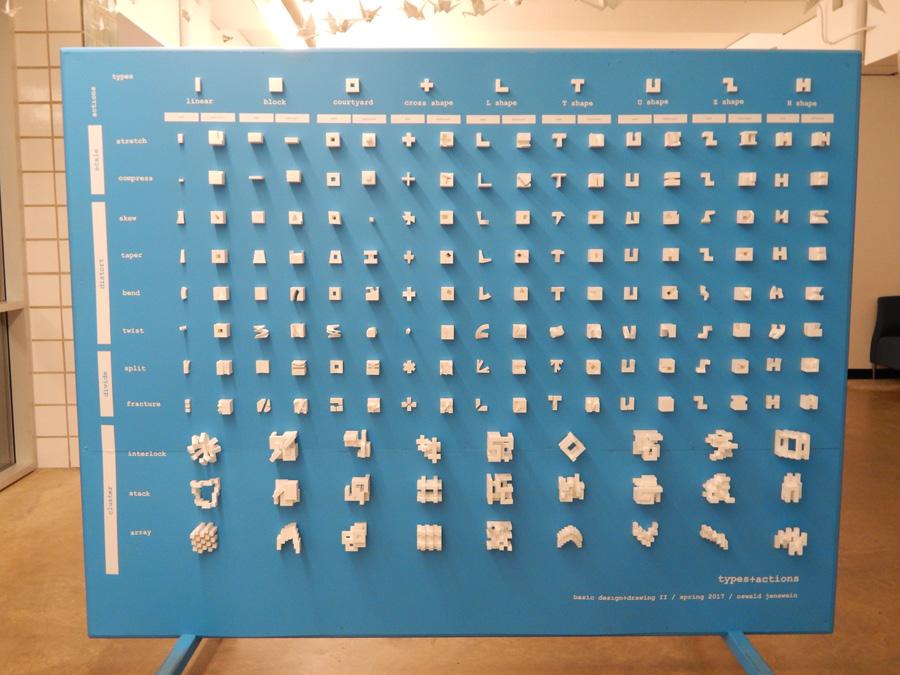
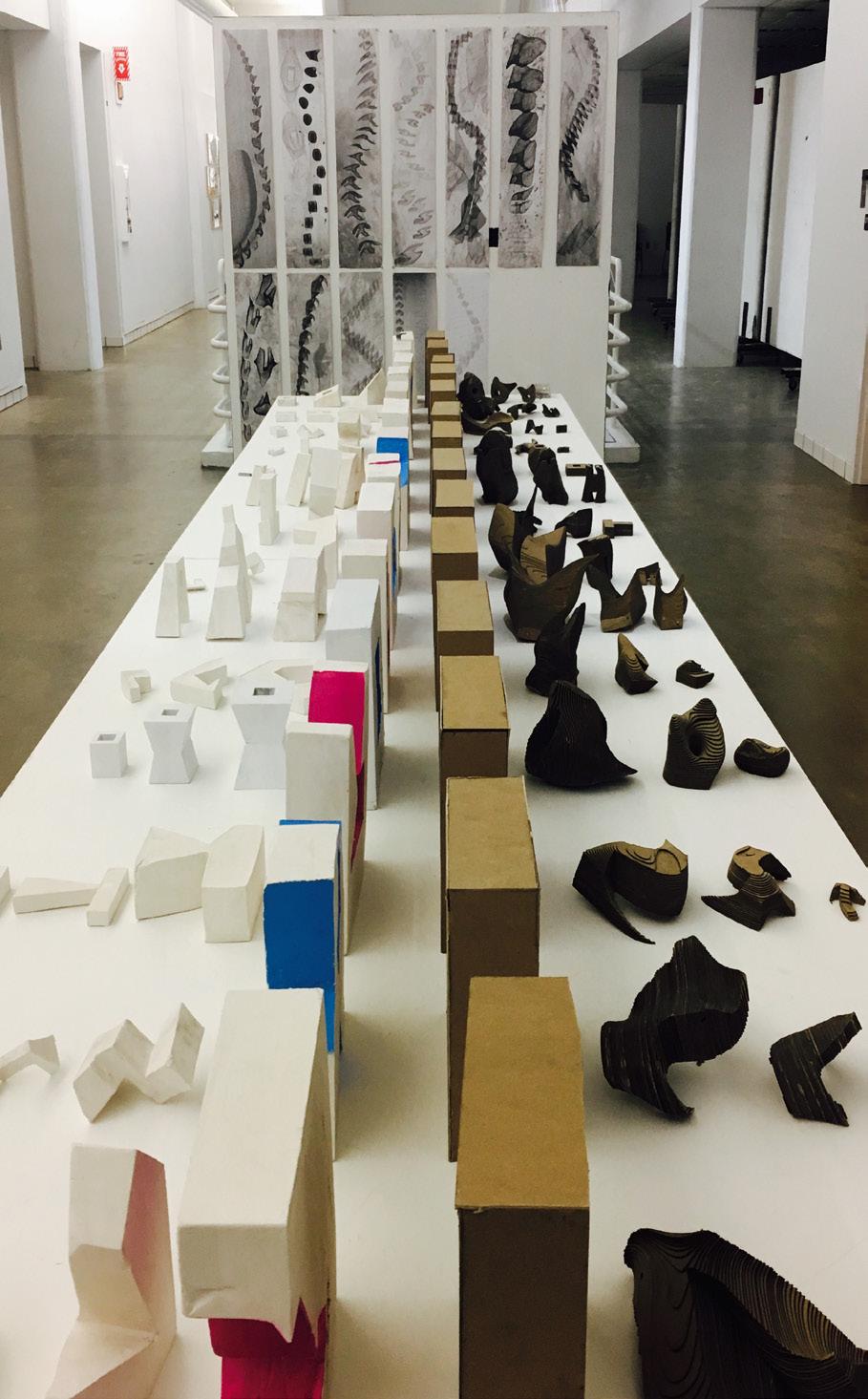
DISPLAY & CURATION
Graduate & Undergraduate Studios
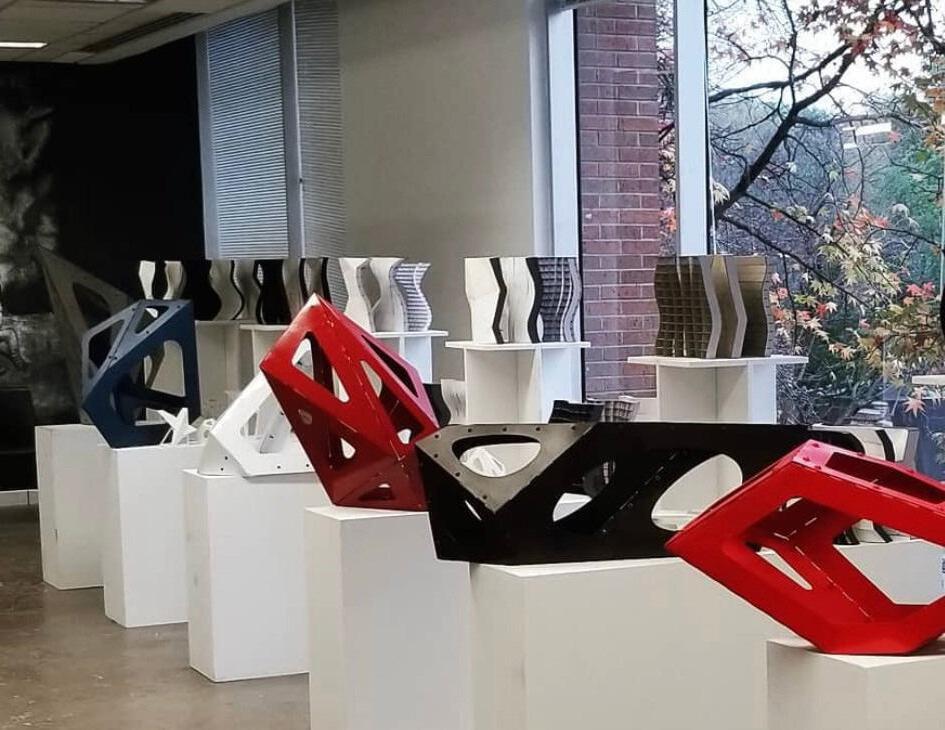
Group Exhibition Design|
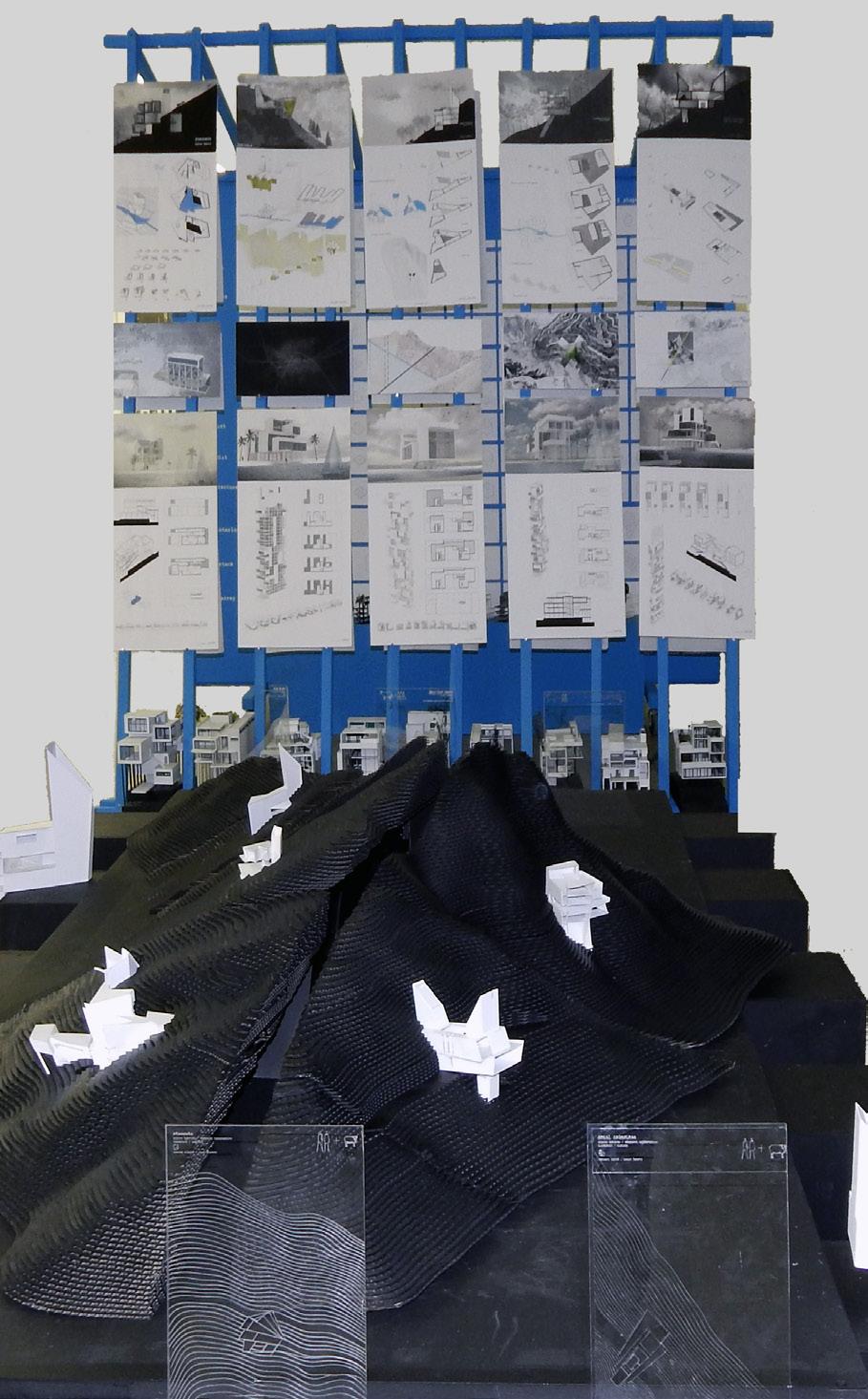
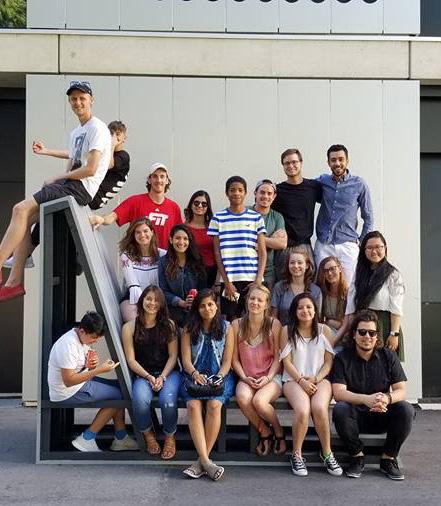
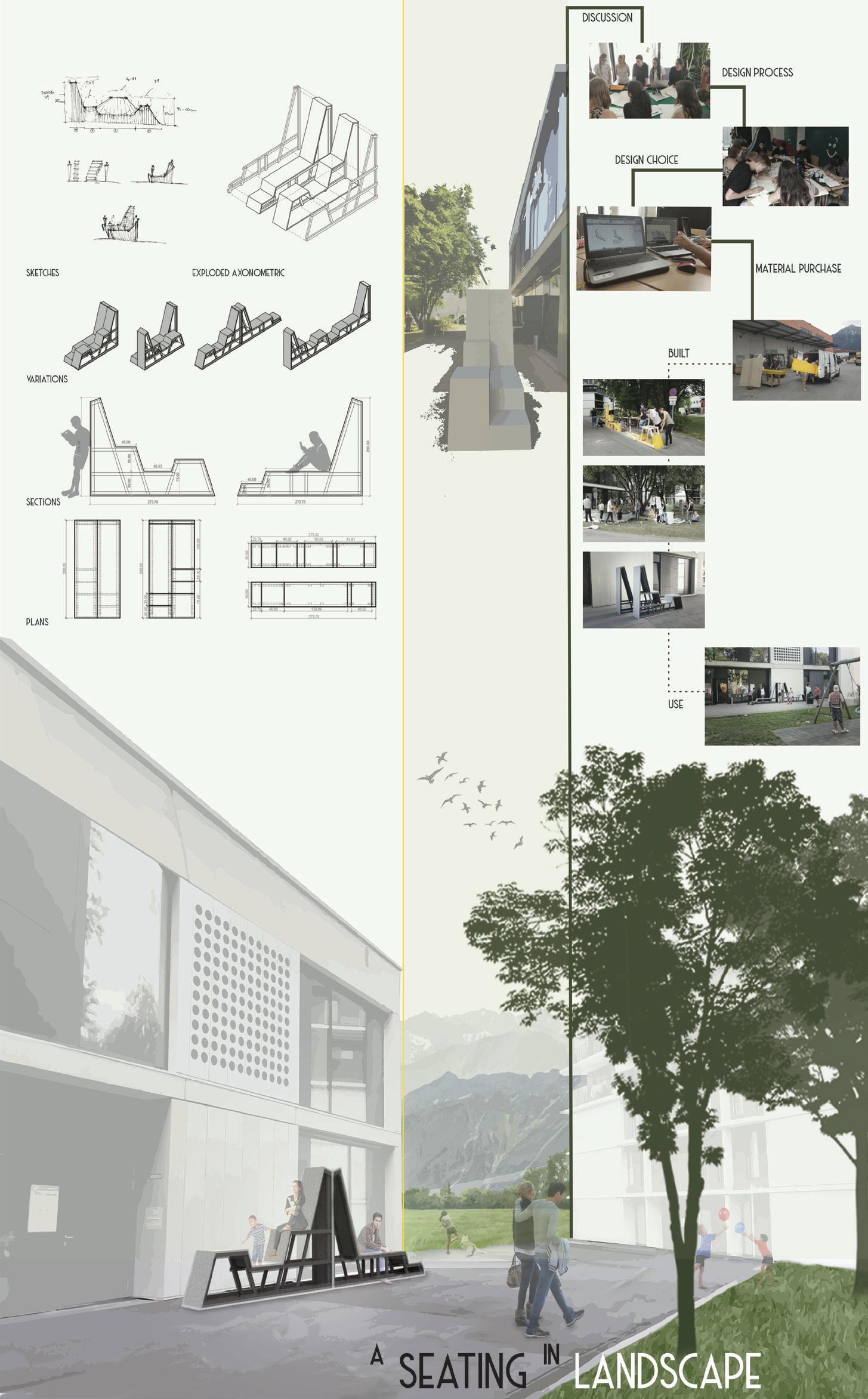
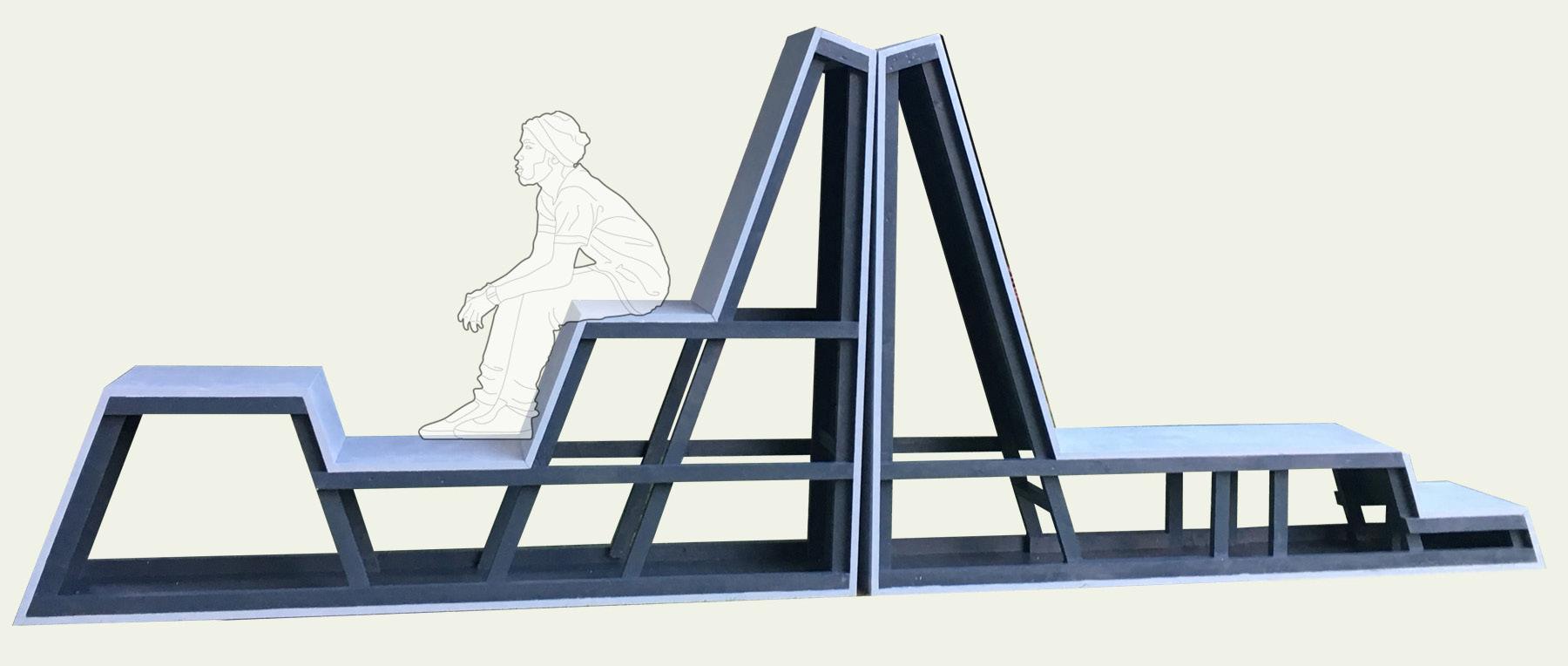
A SEATING IN LANDSCAPE
SUMMER 2018|Study Abroad
Design Build|
This alpine inspired outdoor seating was designed and built by 24 students, for a non-profit youth center in Innsbruck, Austria. Initial phase included interviews and research of the users, followed by a six day long design-build process, with the use of local materials and tools.
The interactive seating can hold up to 20 people at a time, be arranged in multiple iterations and was designed to be light weight and weather resistant. Inspired by the mountain peaks that are visible from every corner of Innsbruck, the seating aims to become a integrated part of the context.
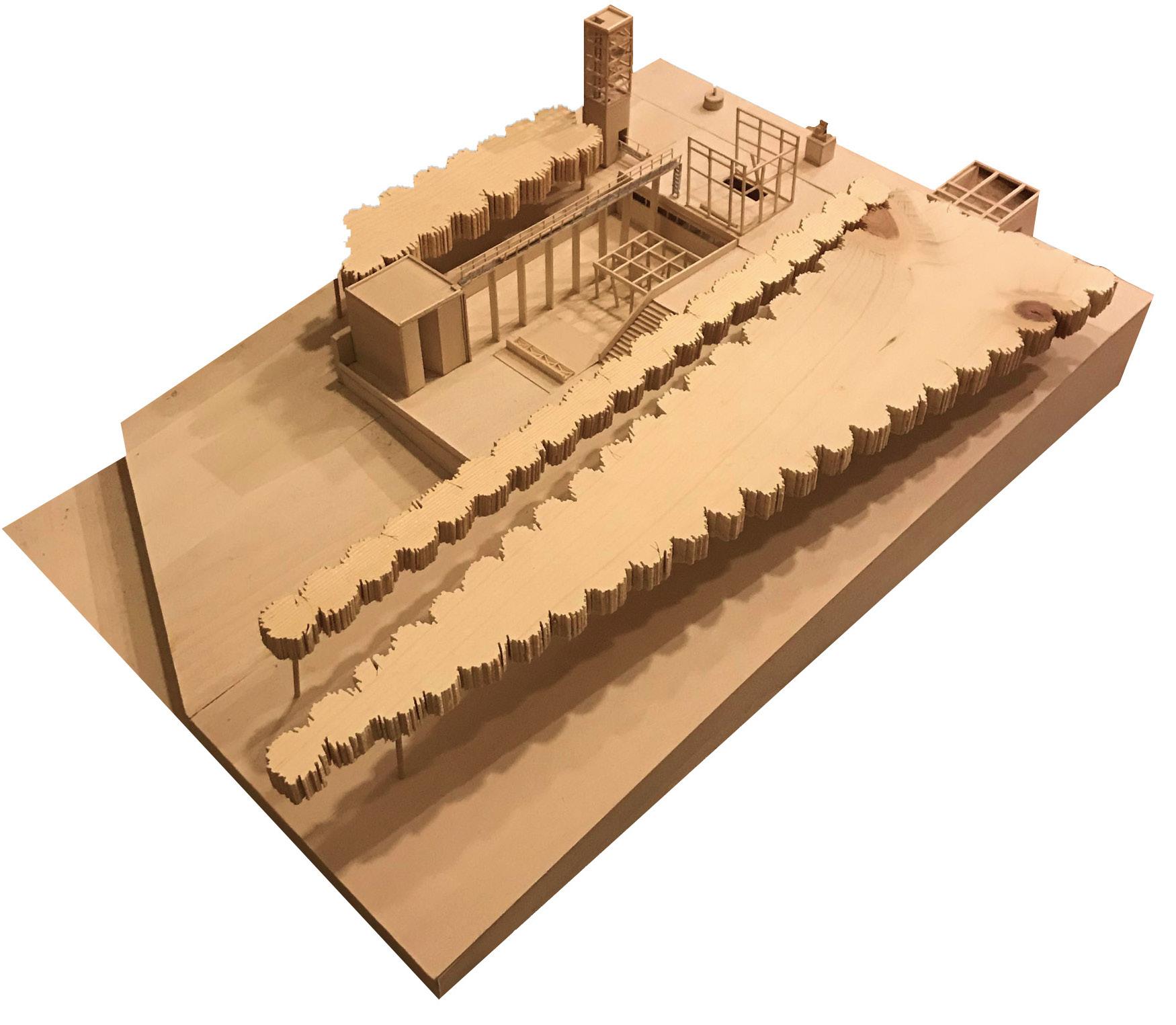
FIREMEN TRAINING CAMP
SPRING 2016|Undergraduate Course
Physical Model-making|
The large 24x18 model was made manually with basswood sheets and dowels. The only wood shop machinery used aided in cutting balsa wood to represent grove of trees on site.
The training center was designed to facilitate firemen on an inclined topography. The model details include an entrance area, a watch tower, a pavilion, an underground office area, an outdoor stage/seating area as well as multiple catwalks. Movable parts had to be engineered into the model to present the narrative accurately.
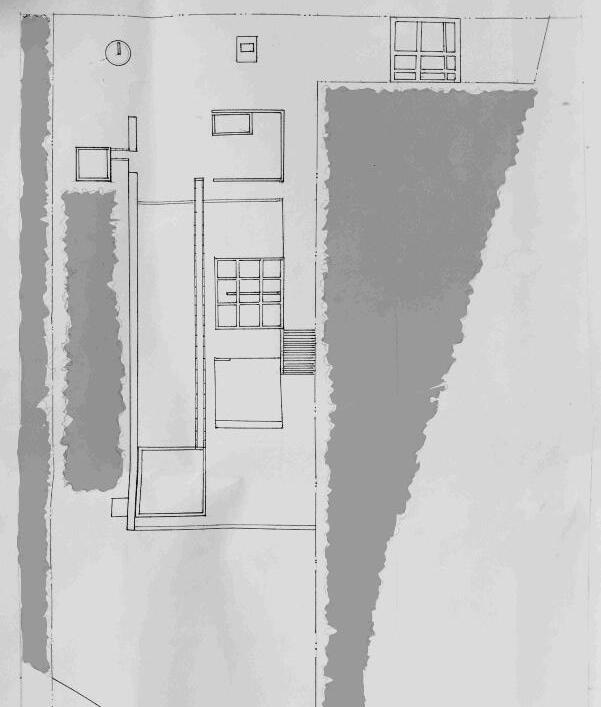
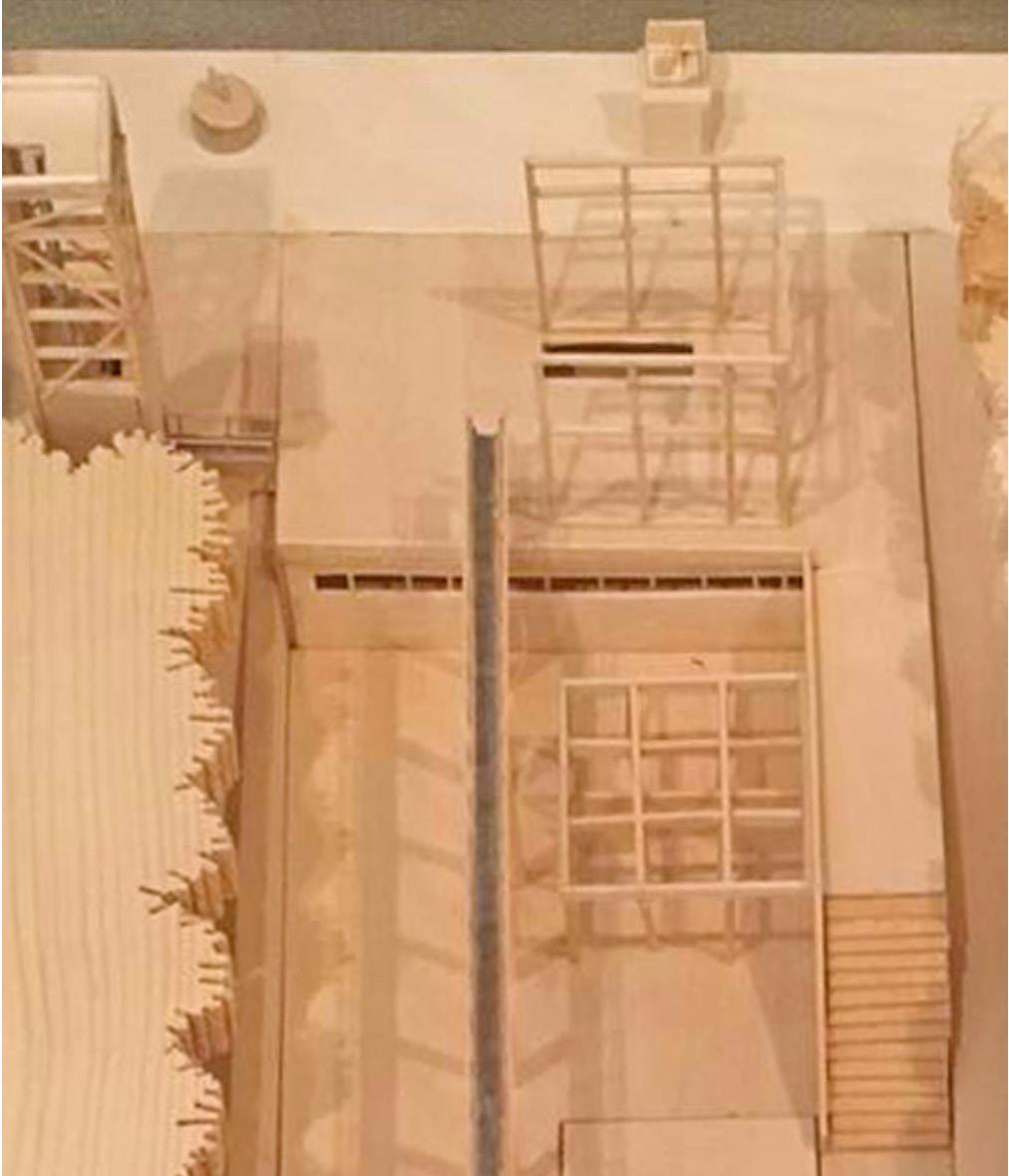
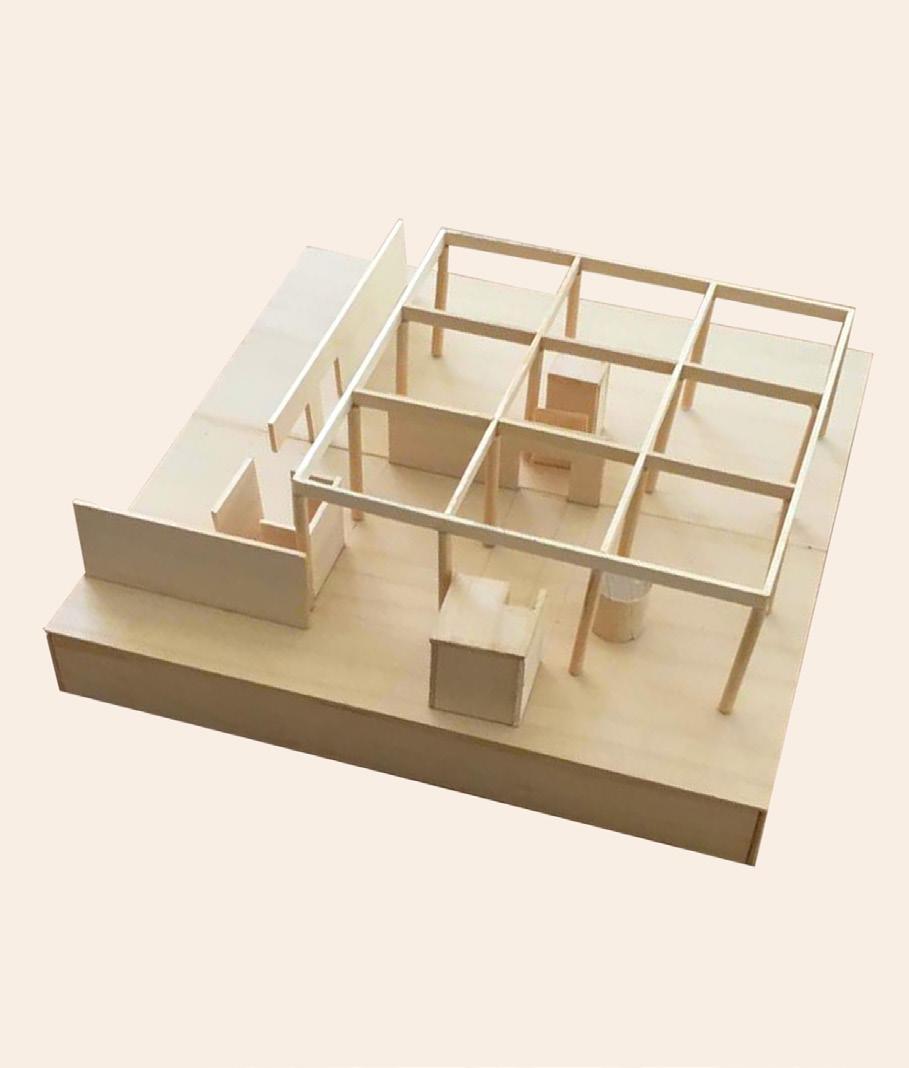
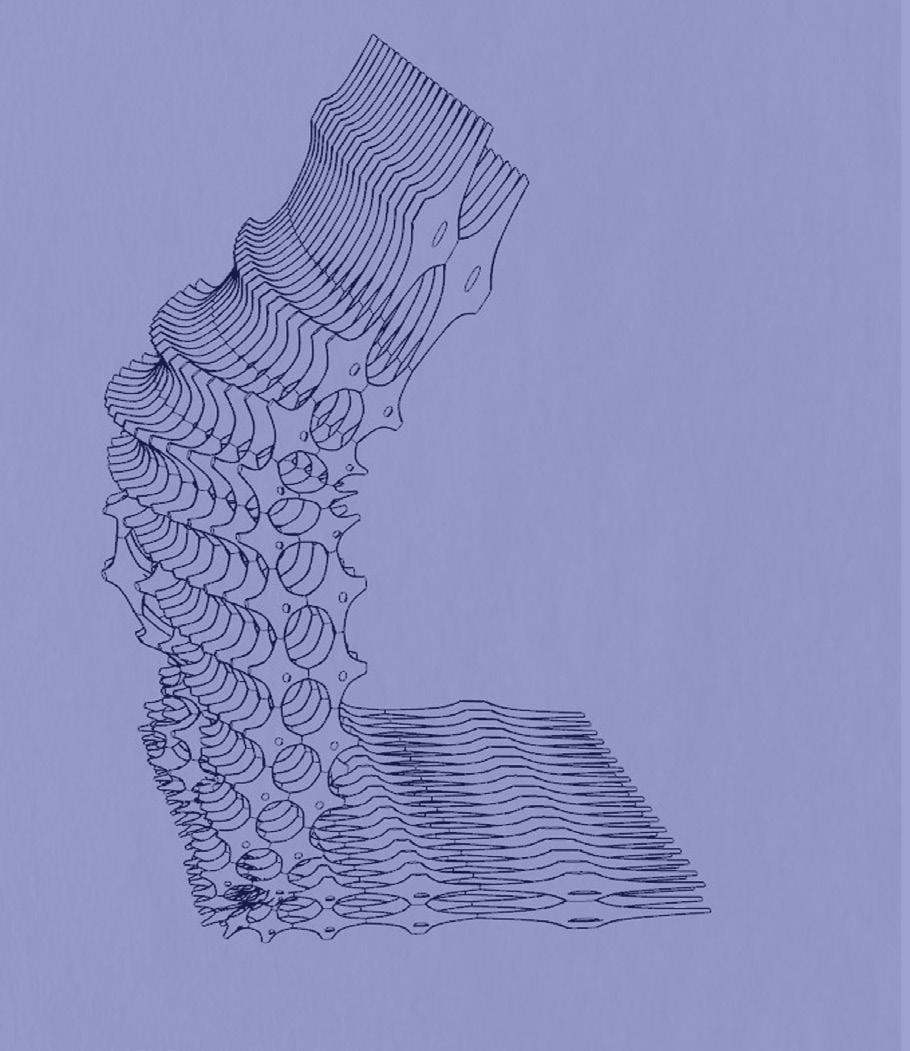
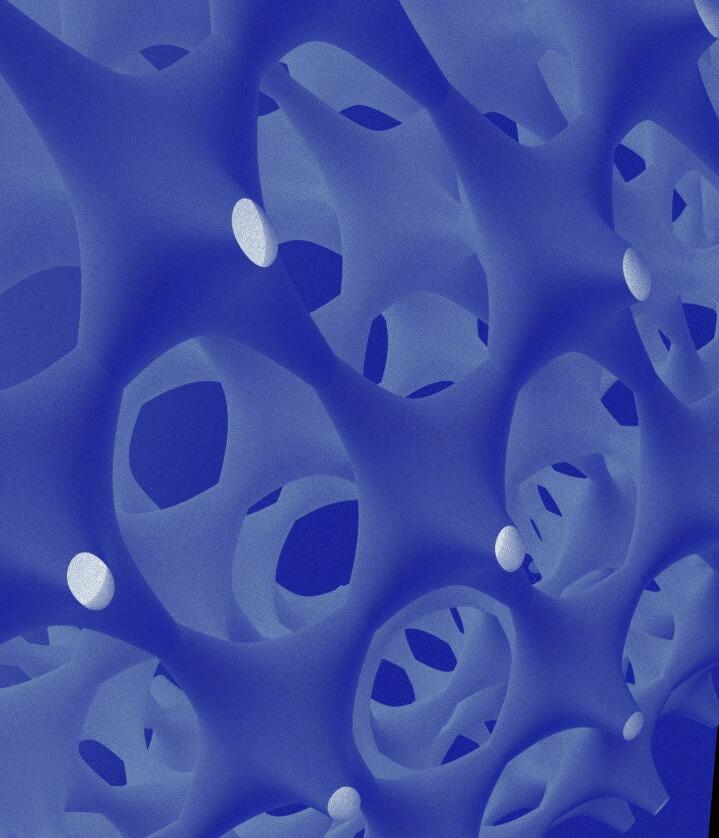
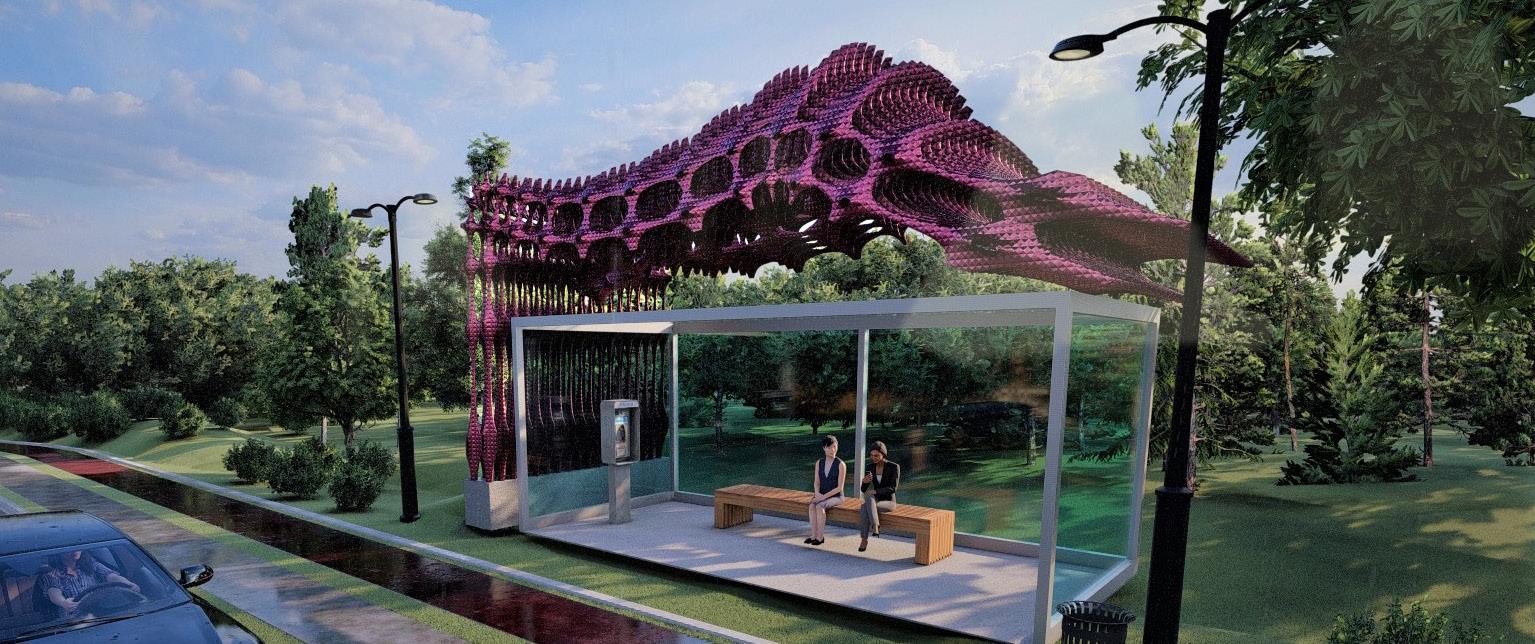
DIGITAL IMMERSION
SPRING 2021|Graduate Course
Parametric Modeling|
The initial geometry for this art installation was formed through the Pufferfish plugin in Grasshopper, with a helping hand from Rhino 3D to create curves, surfaces, and elements that the geometry could be casted on.
The GH script allowed the shape to be easily manipulated. Each node was attached to number slider to create multiple iterations before reaching the desired outcome. Lumion-Photoshop was used to produce the final visualization.
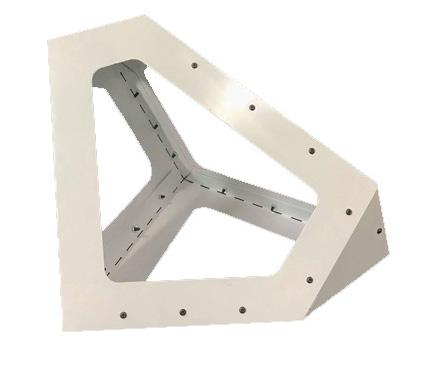
FACETED ASSEMBLY
FALL 2018|Undergraduate Course
Digital Fabrication|
Prototype project that was digitally fabricated after being developed on a parametric modeling software. It investigated the relationship between digital design processes and the method of physical fabrication.
The design was first created on Rhinocerous 3D and later fabricated through the use of plasma cutter and manual assembly. The metal pieces had to be designed as modular parts that could be assembled by hand.
