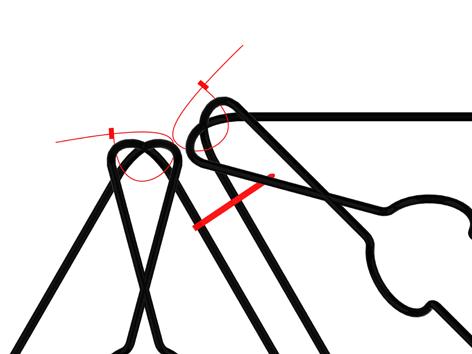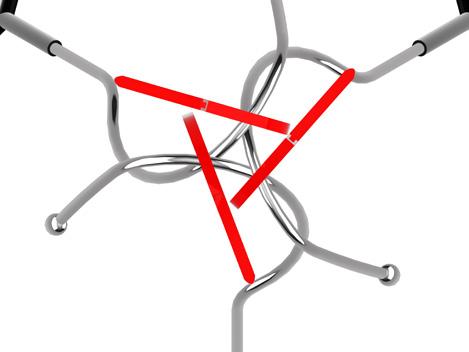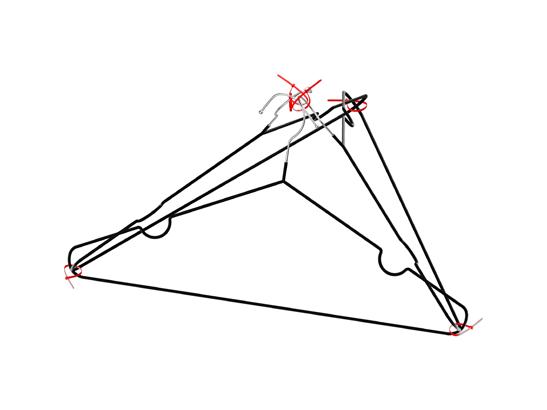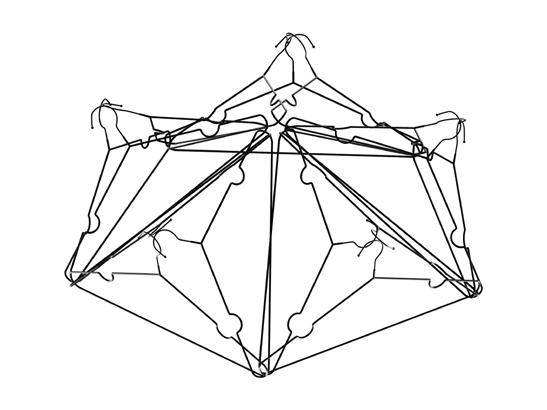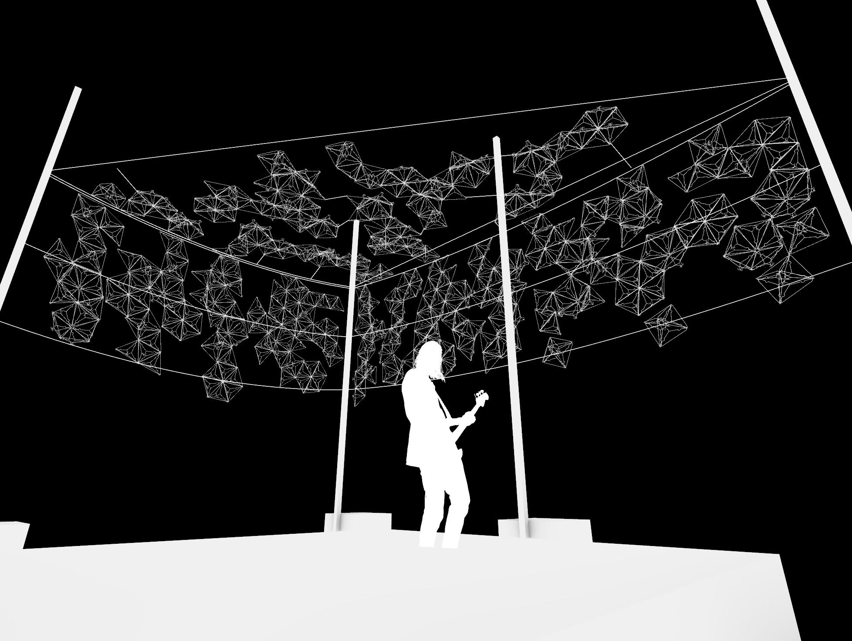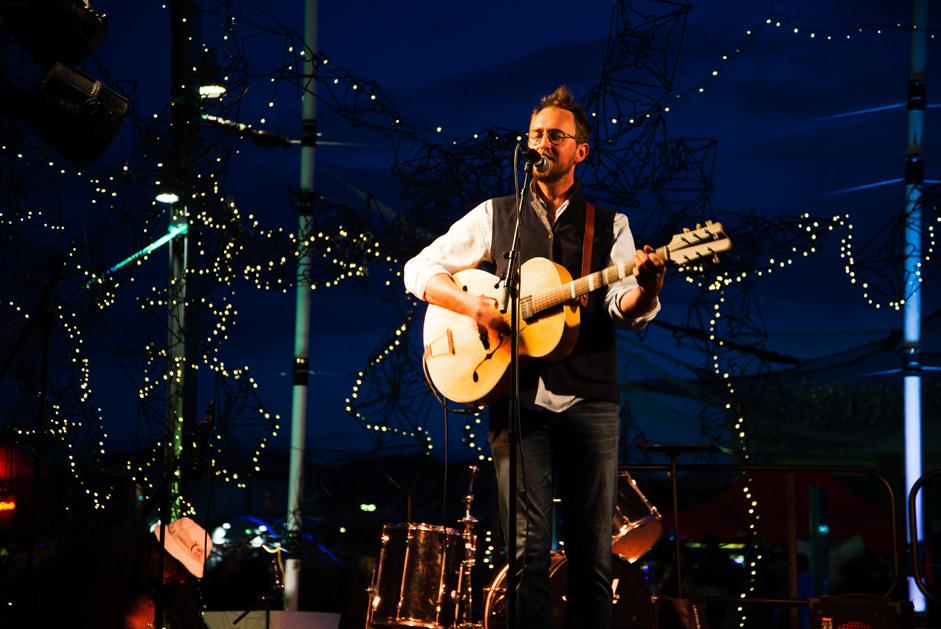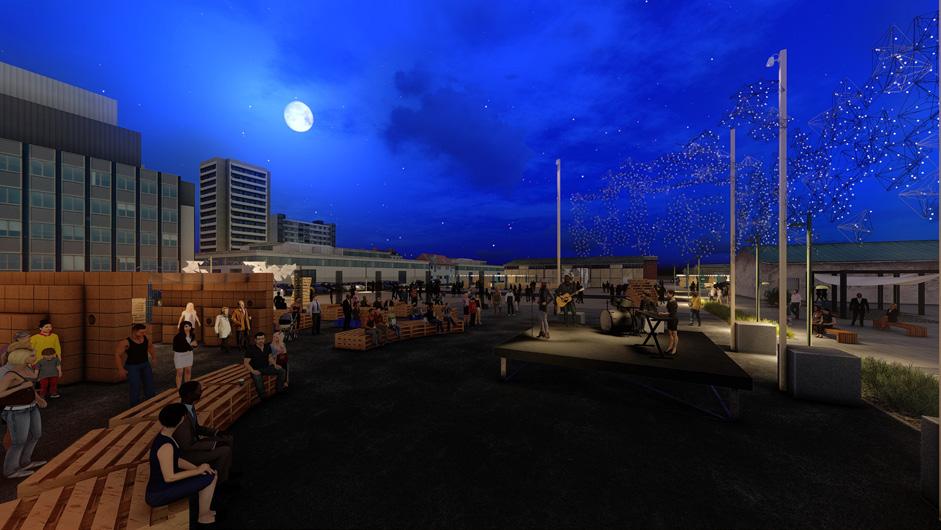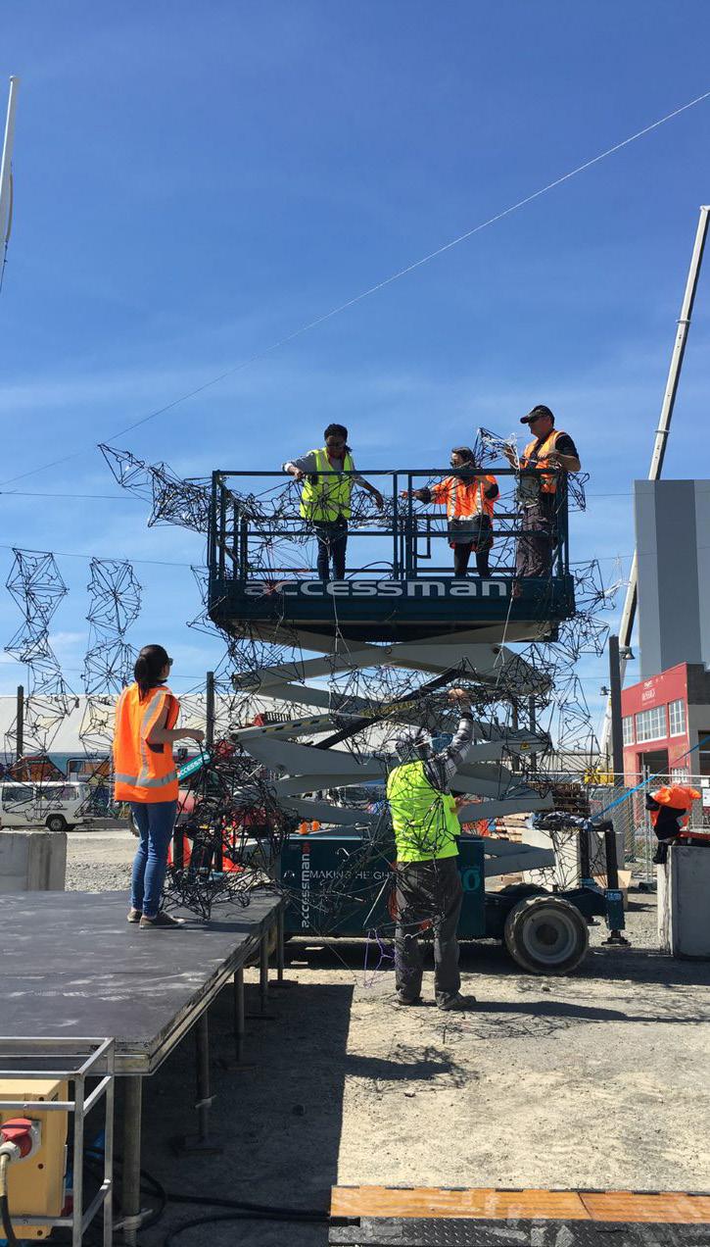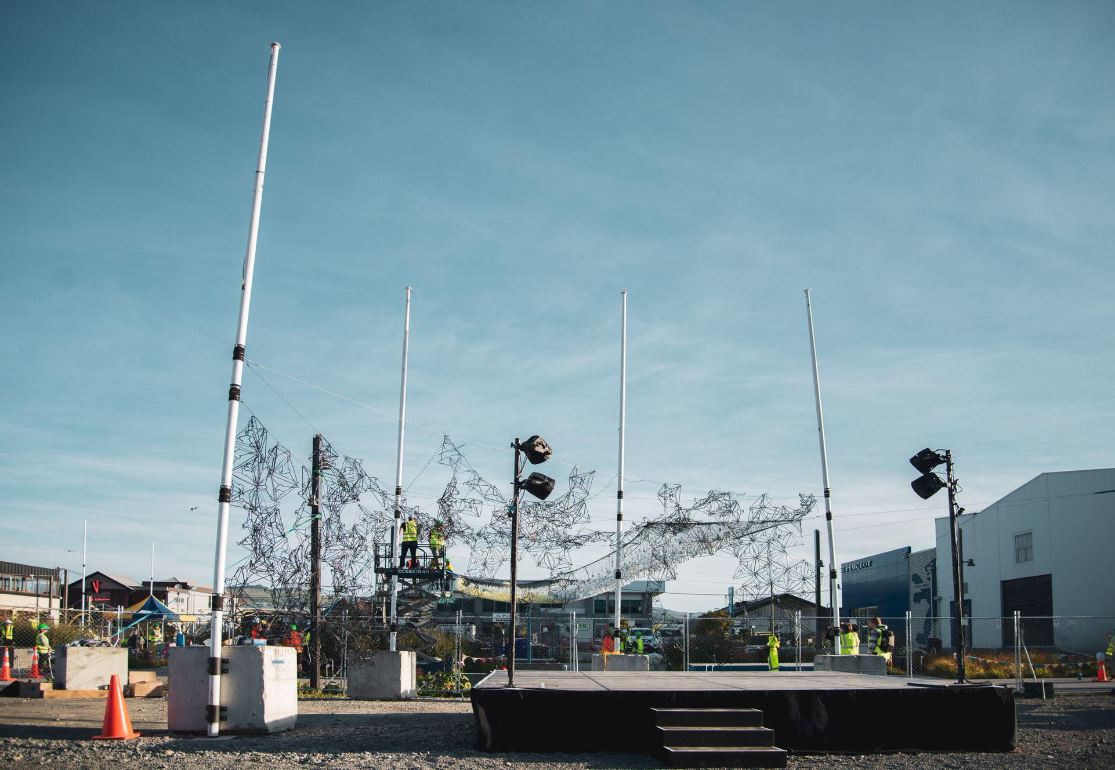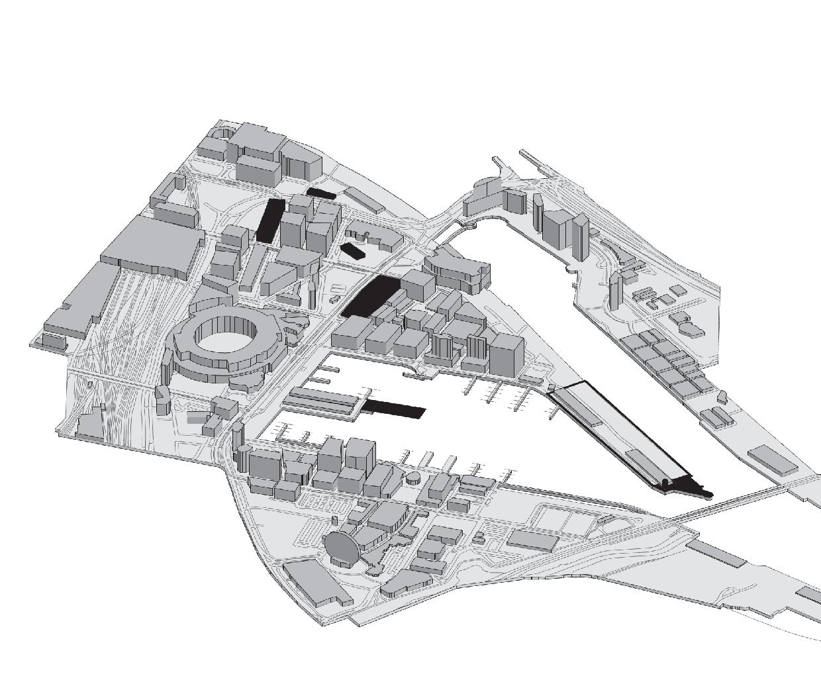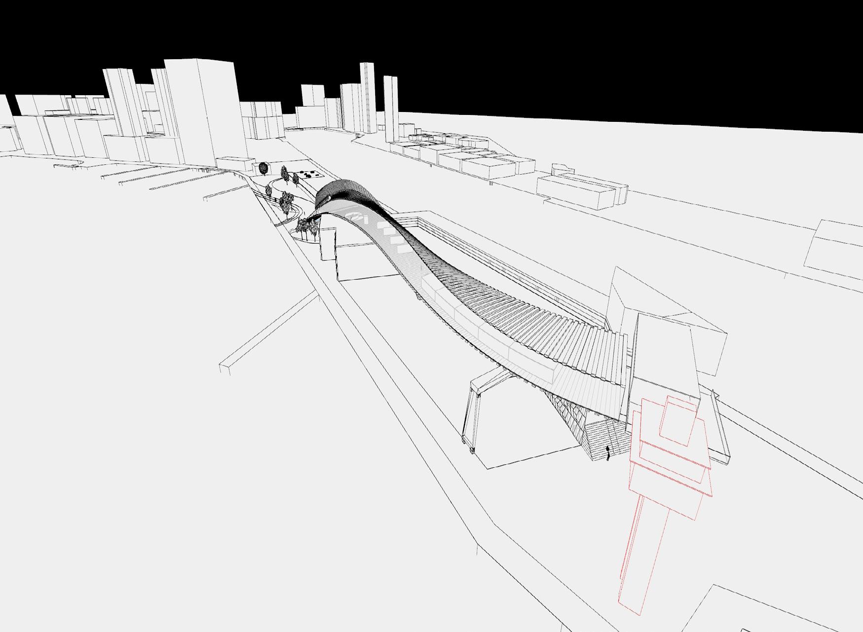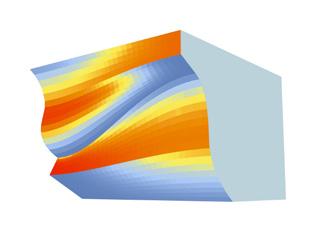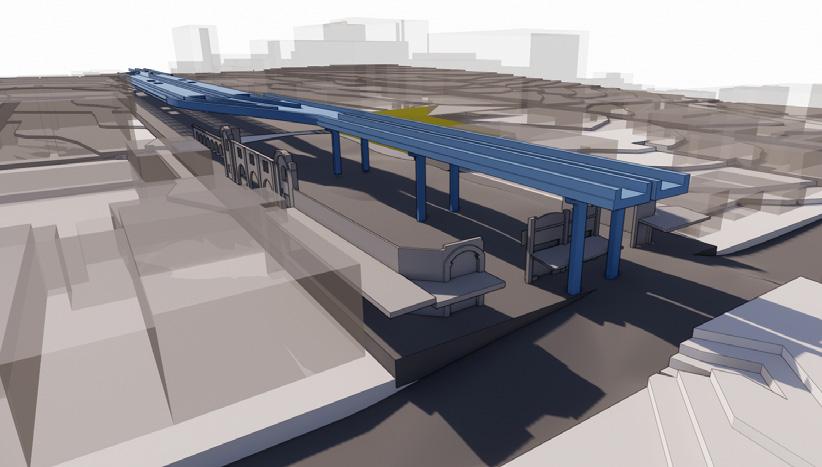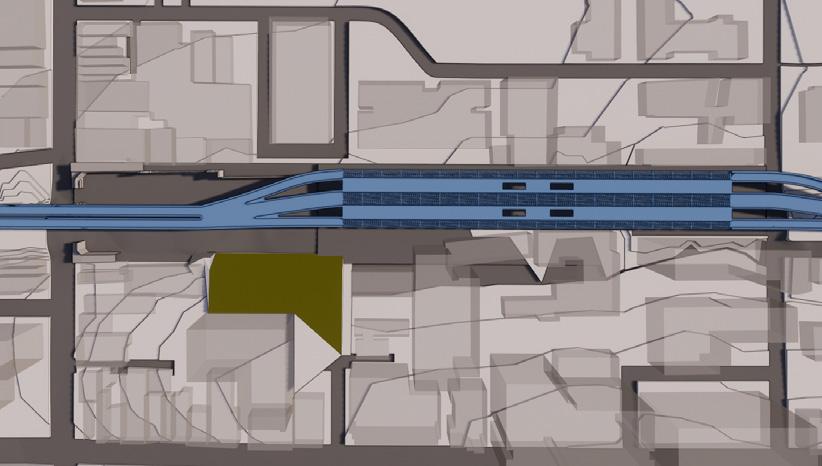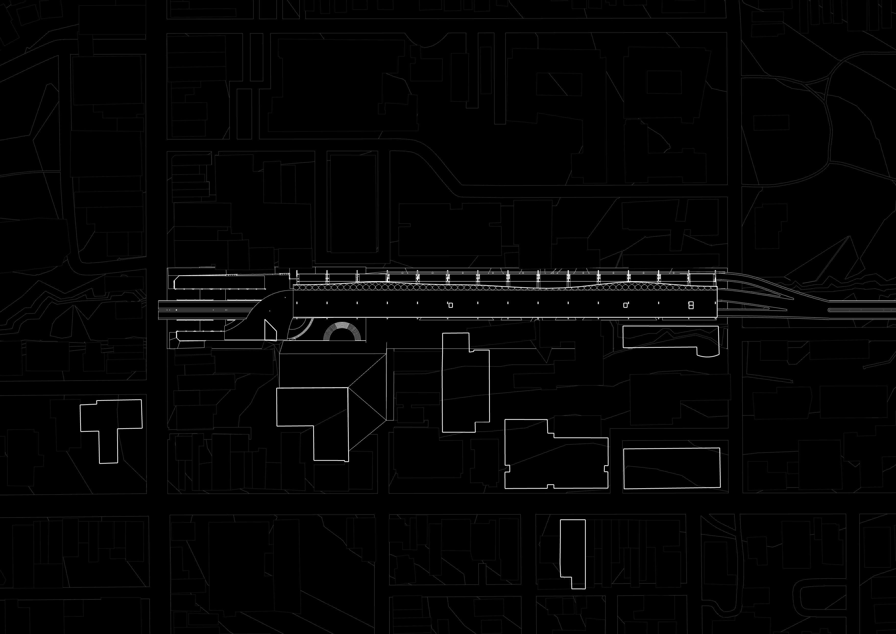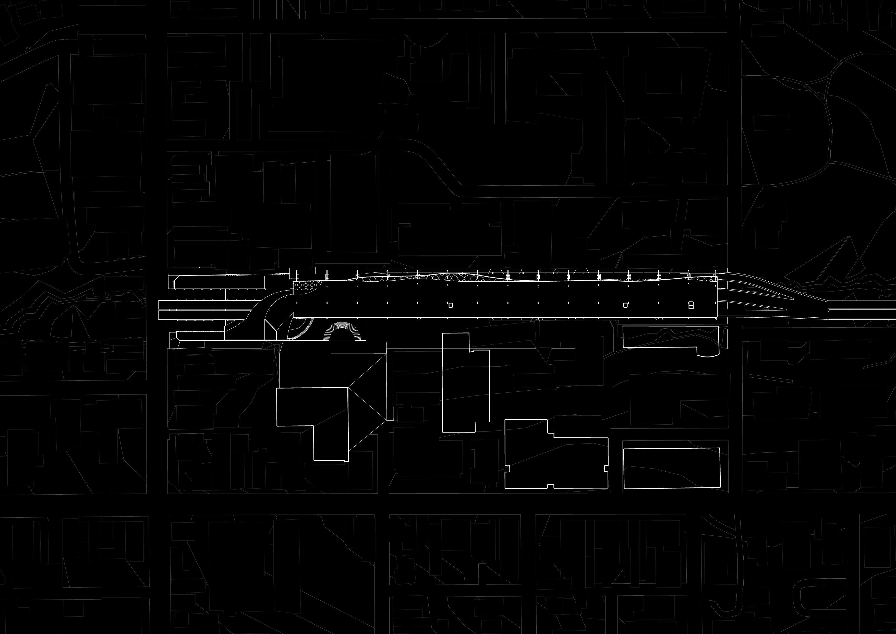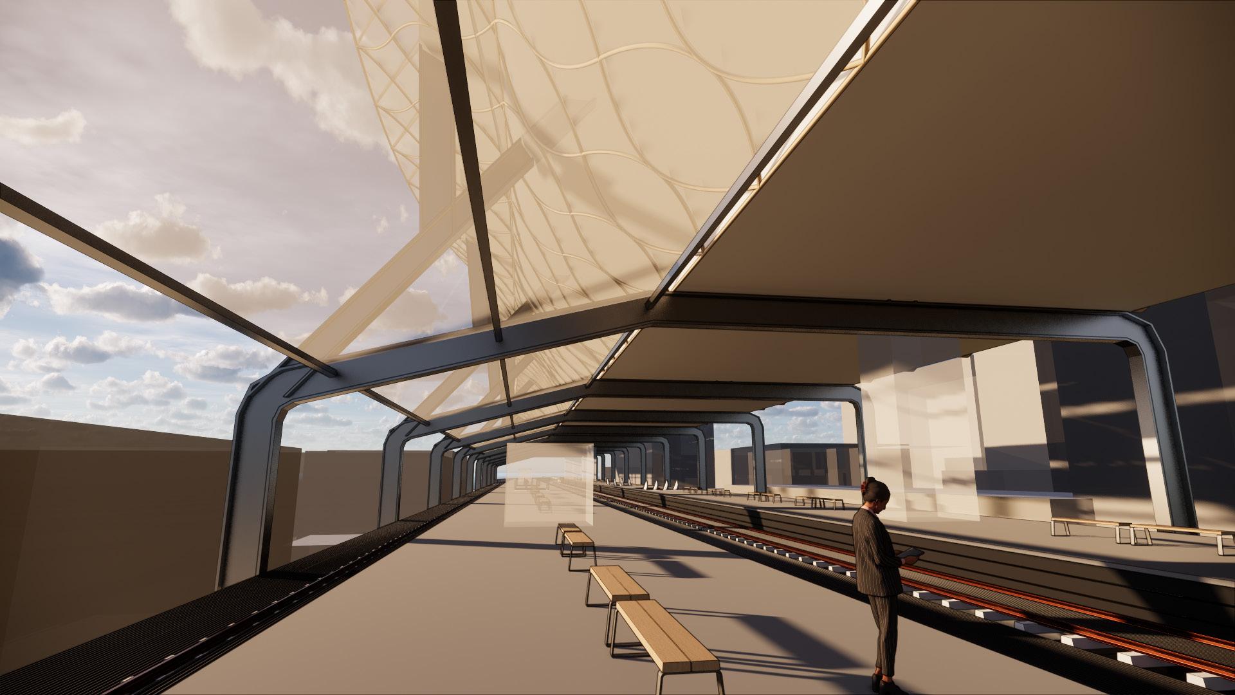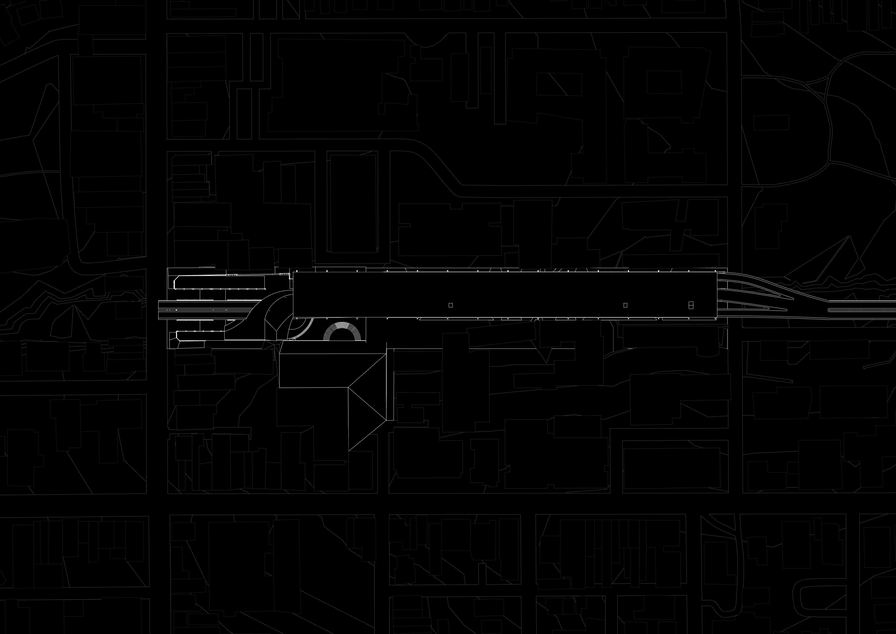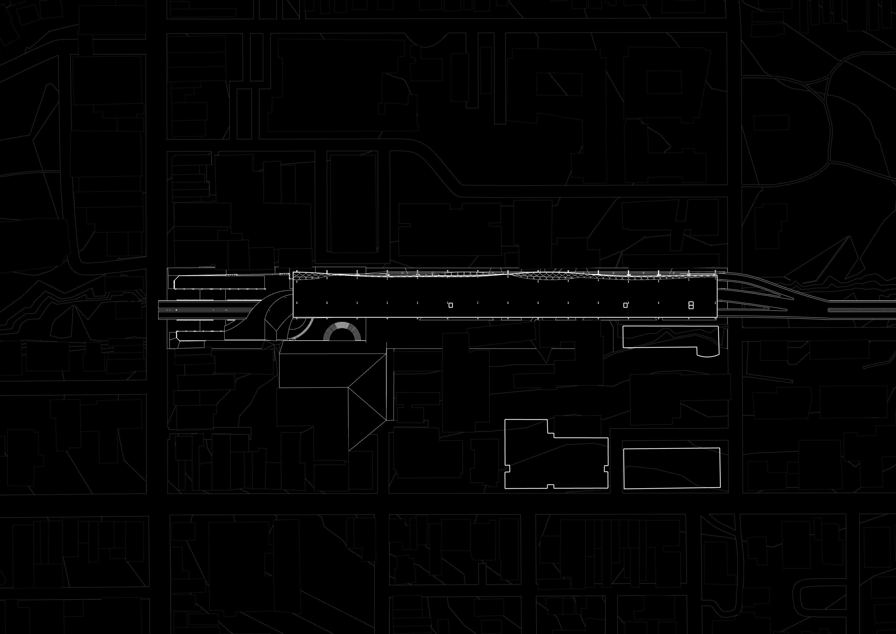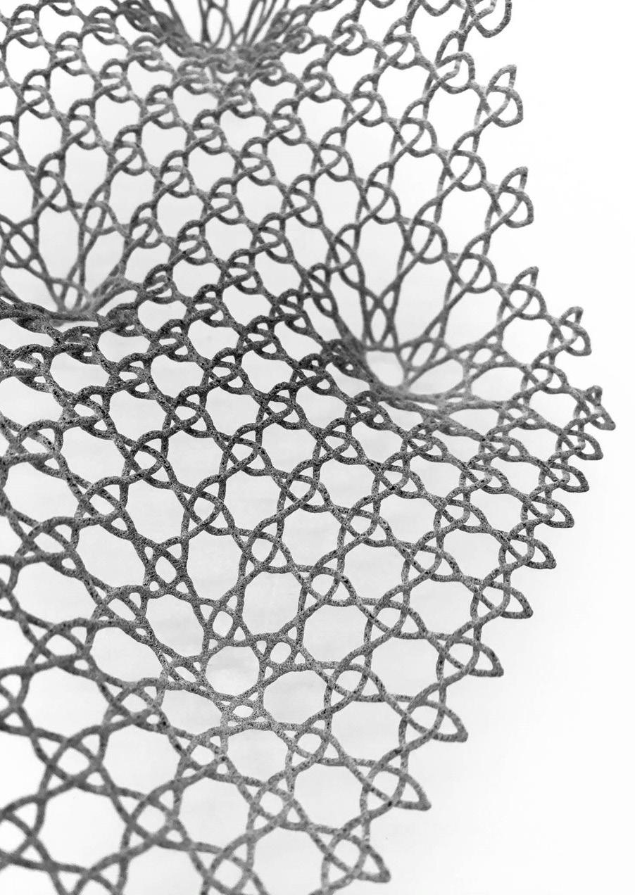
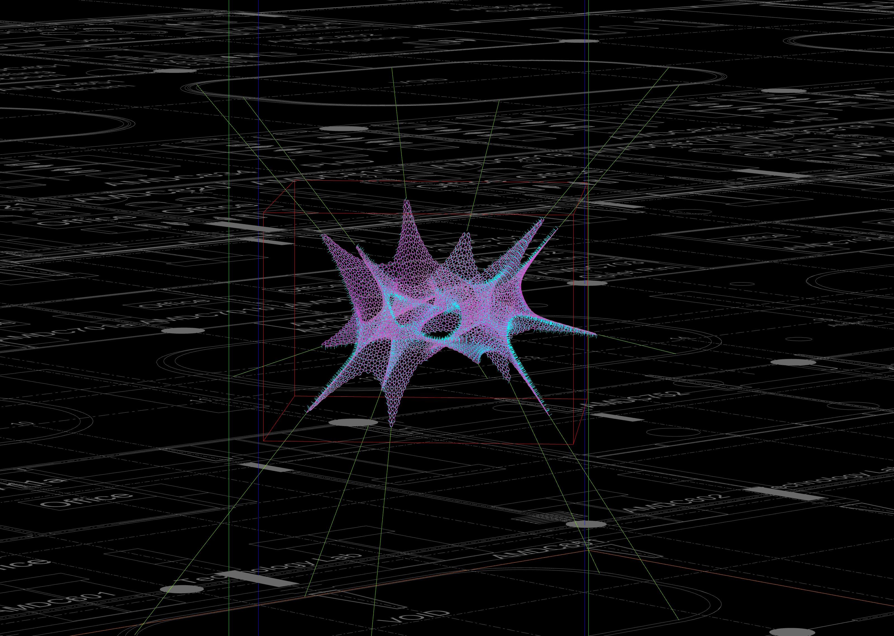


Through the use of Rhino3D and Grasshopper, our design has evolved so that it would be easy to construct, efficient, and also complex in design. The design is inspired from the Centre Pompidou Metz and the form was derived from a hanging chain. I was in charge of parametric iteration and form finding, exploration of construction methods and the creation of the 3D printed prototype.

Our client for this project was Swinburne University. The University has required us to come up with a pavilion design that would be located in the centre of the main campus. This project was a chance for our group to explore materiality and the problems the industry usually faces when designing complex forms through prototyping.


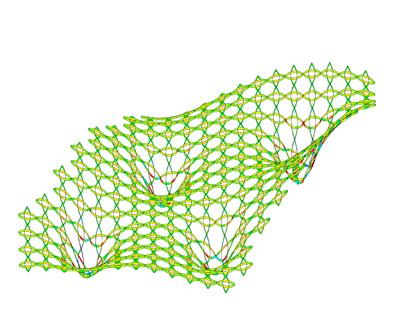
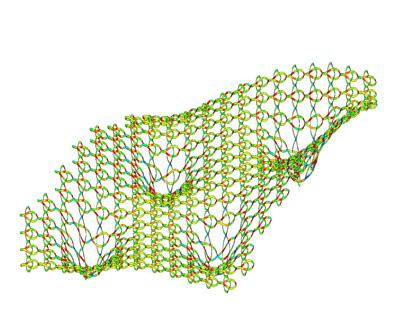
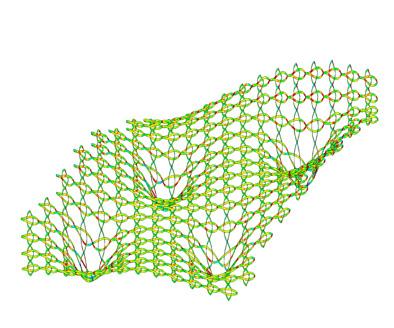
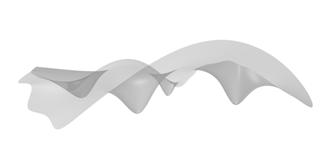
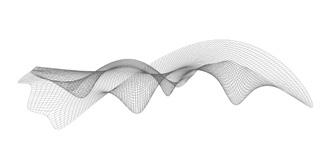
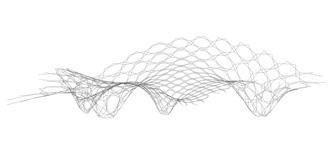

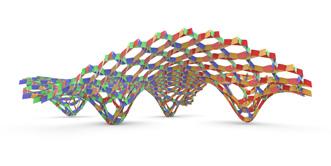

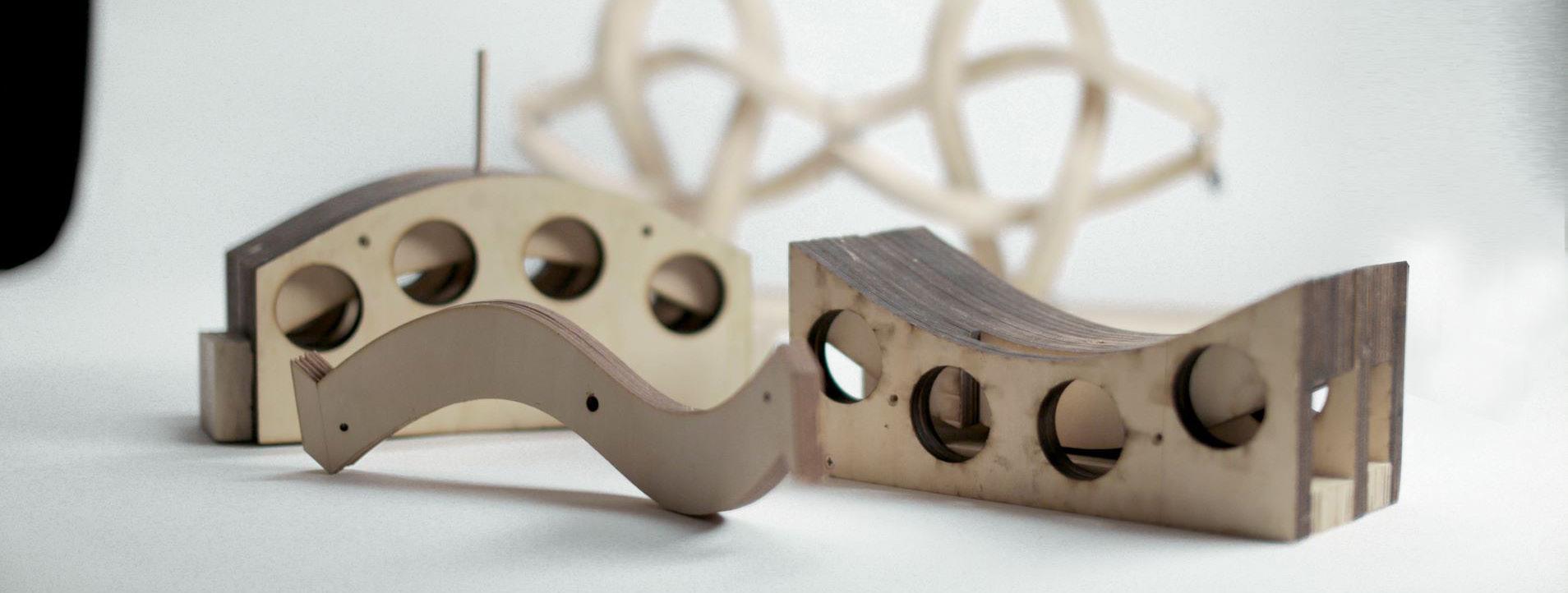
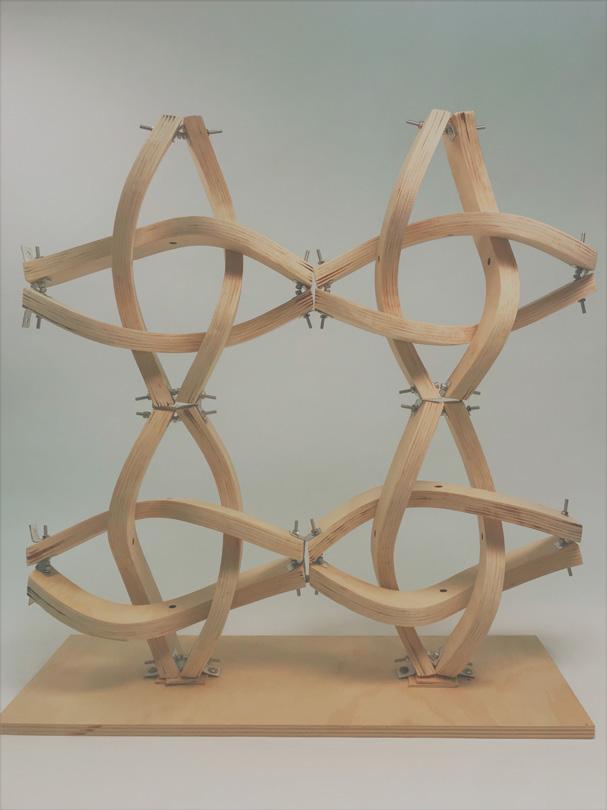

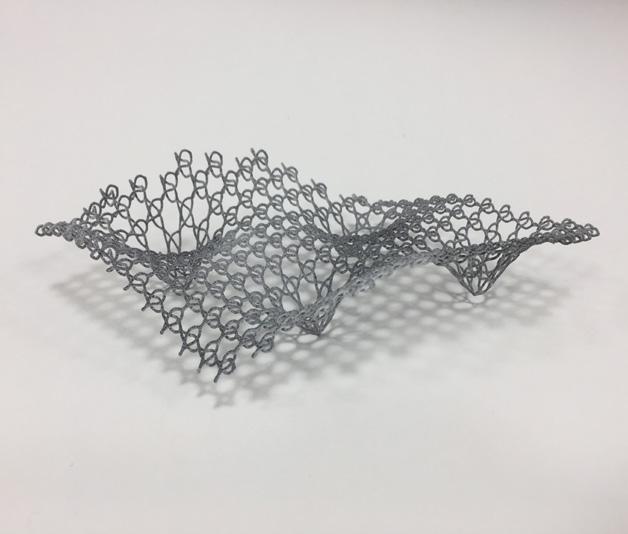
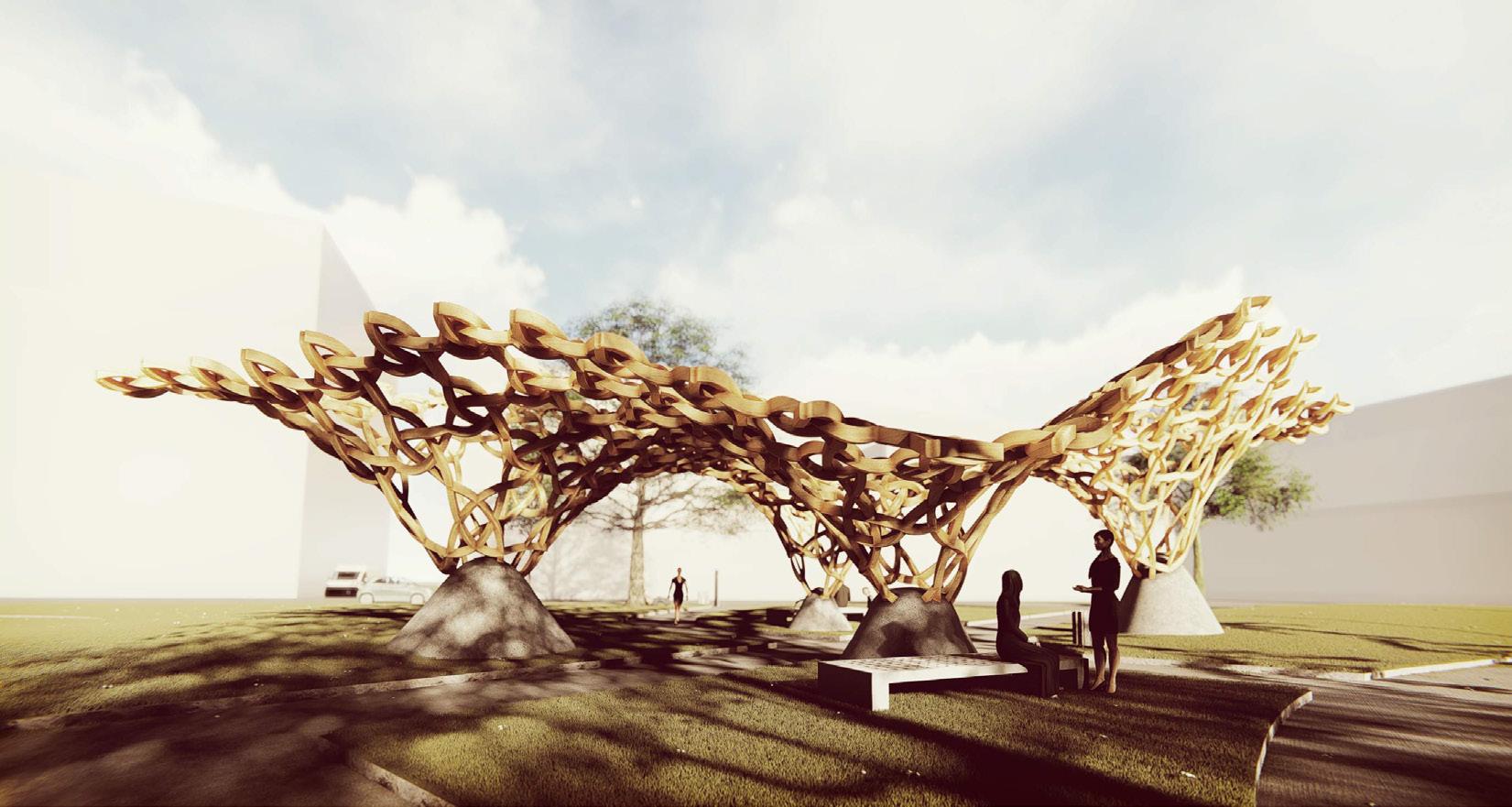
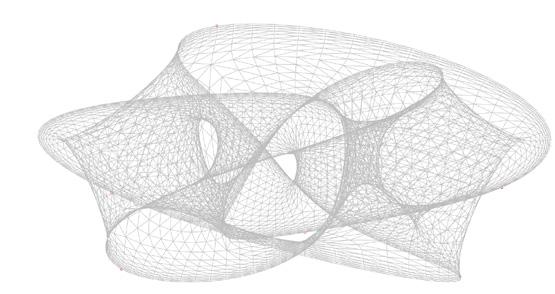
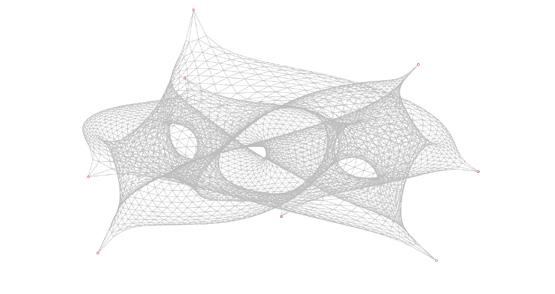
Design Refinement
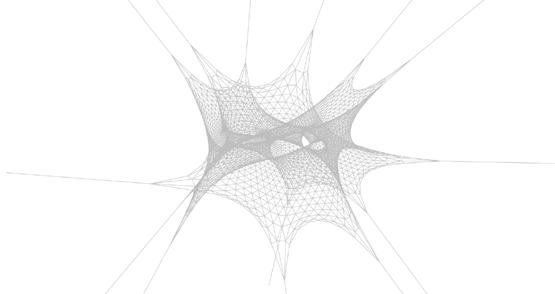
The intention for this design was to create a sculpture with miniak surface that had an innovative, logical, approach to design. It was inspired from a mathematical form calld Scherk-Collins sculpture and seemed most appropriate for this project. The sculpture would be located within the atrium if the AMDC building of the Swinburne campus. Suspended with steel wires and assembled with zip-ties.
This form was achieved through the use of Rhino3D’s Grasshopper with the Kangaroo plugin. It is through a simulation of springs, anchors and gravity that made this design possible. For this project it was my responsibility to do some form finding research, physics simulations and prototyping.
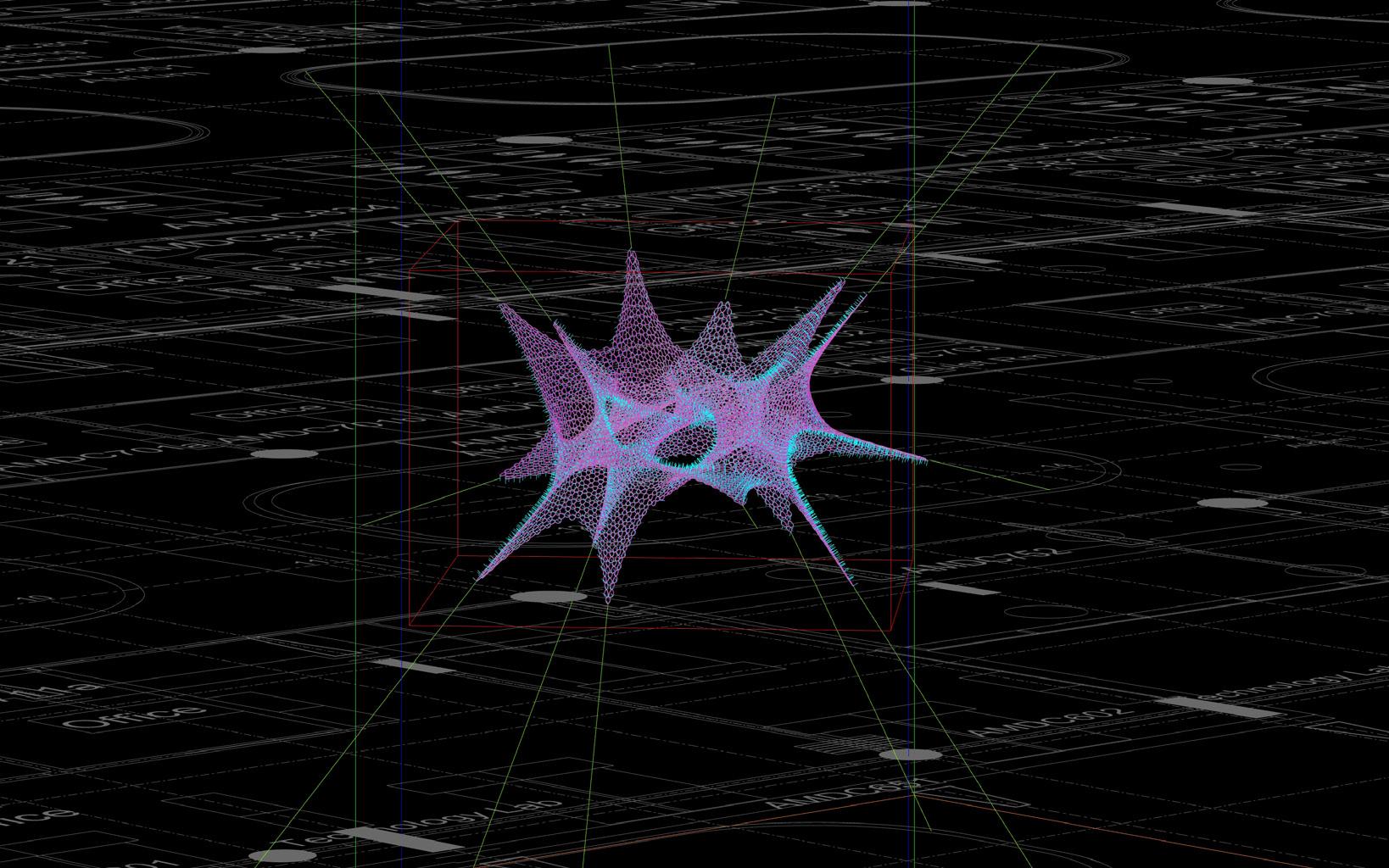
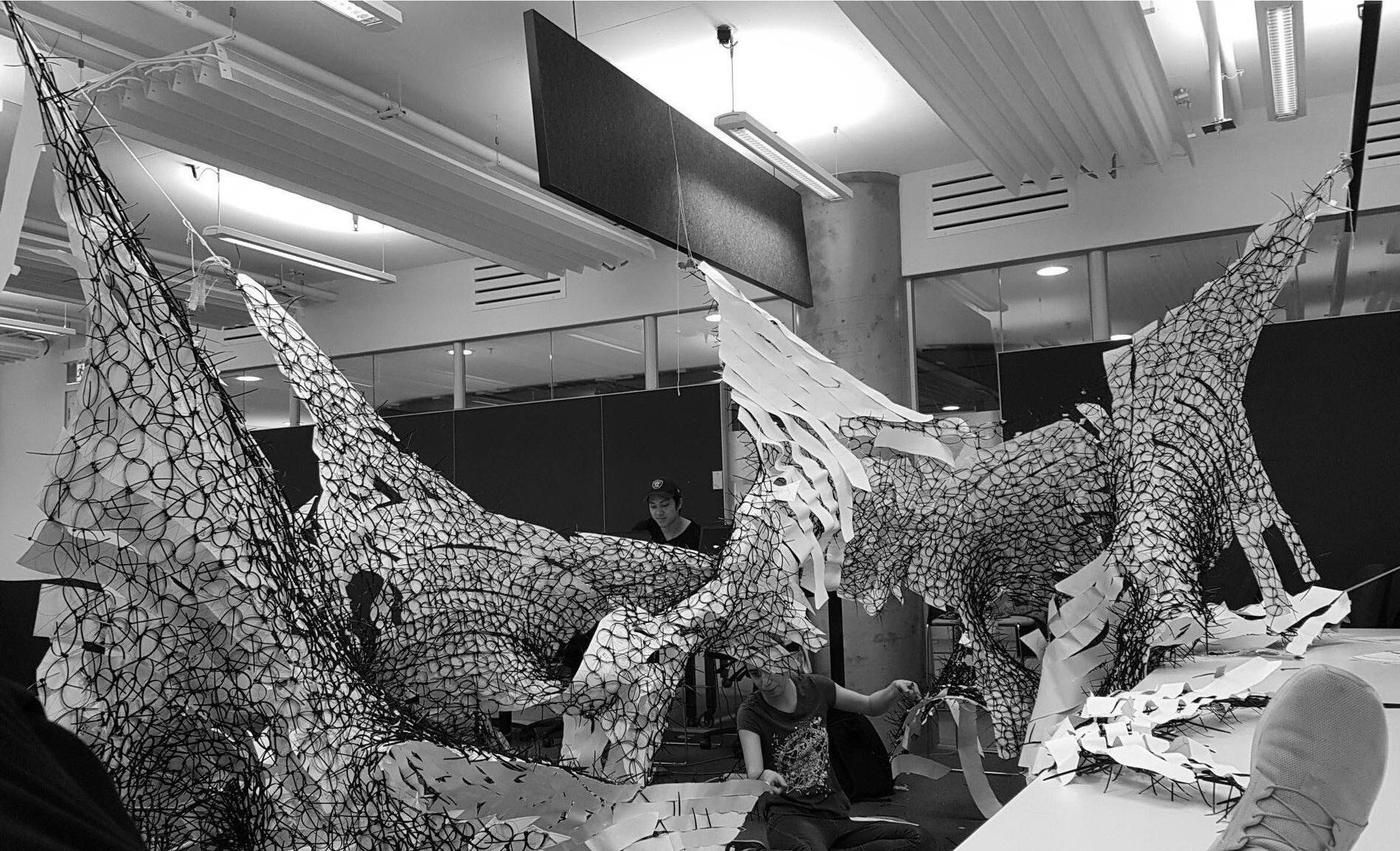
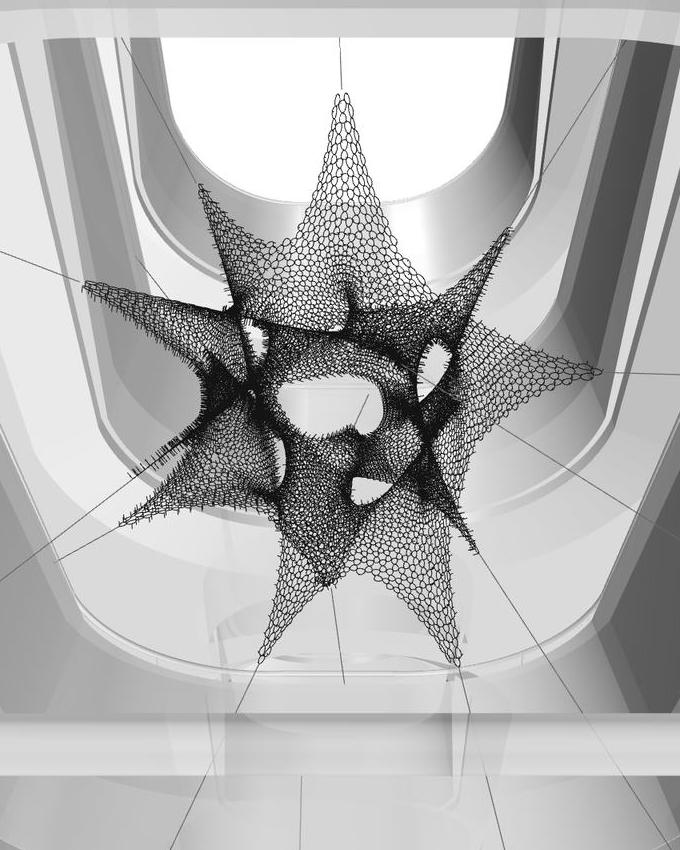
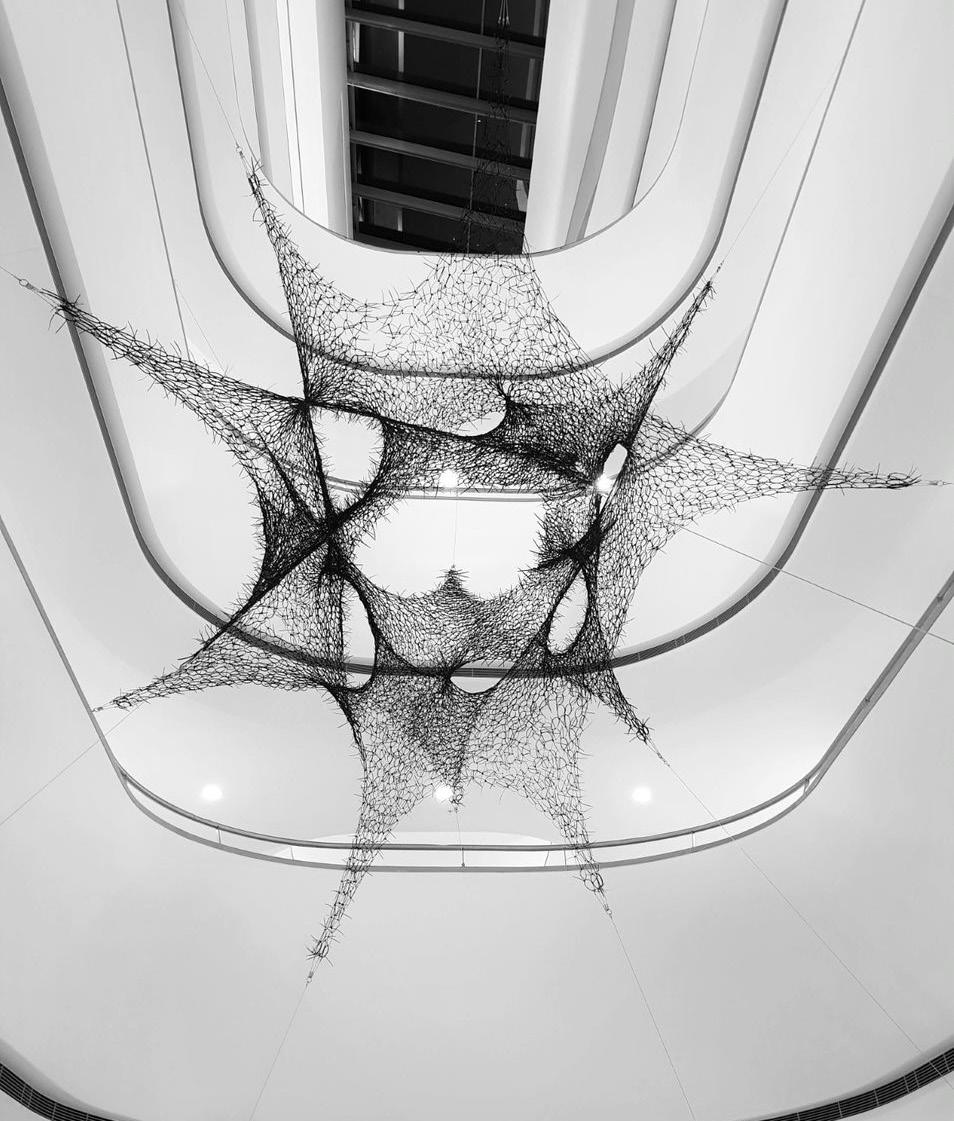
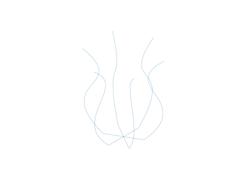
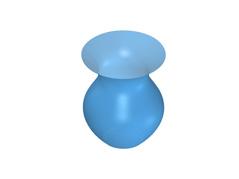



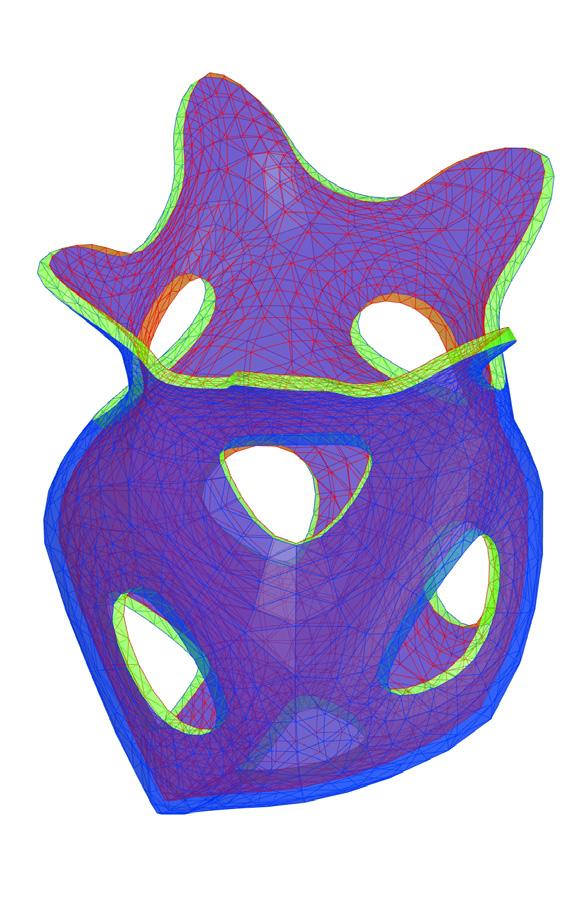
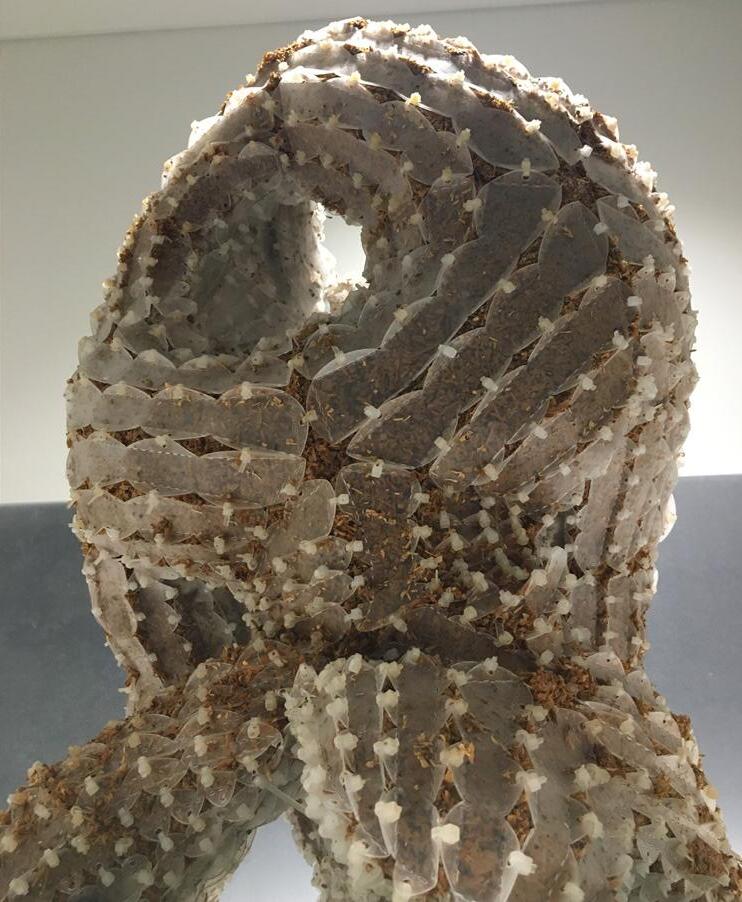
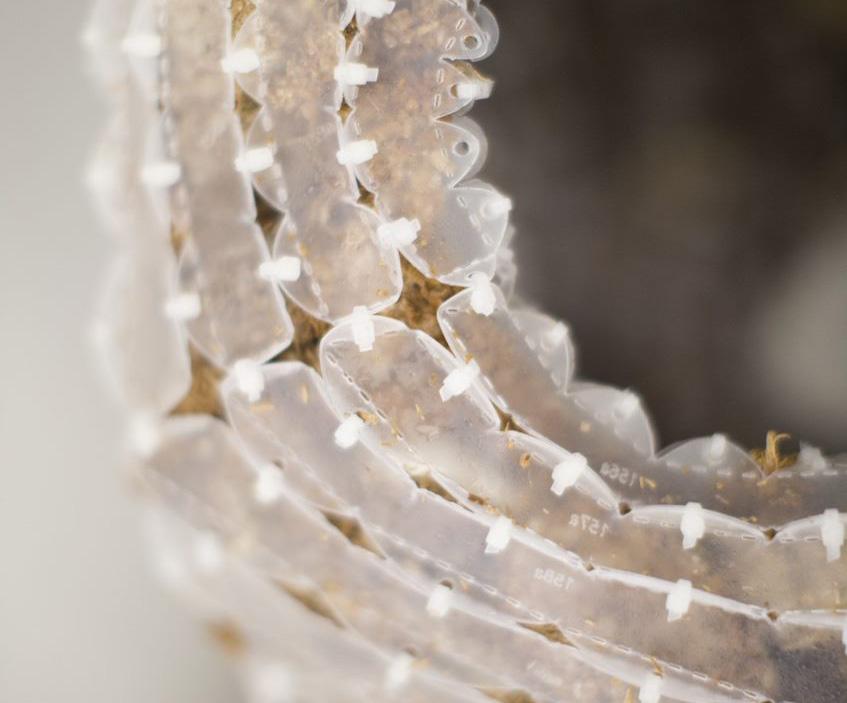
An exploration of low energy renewable material: Mycelium.
In this workshop we explored mycelium as a viable construction material with the help of digital, parametric design. We found that it can take a wide a variety of forms through a wide variety of methods.
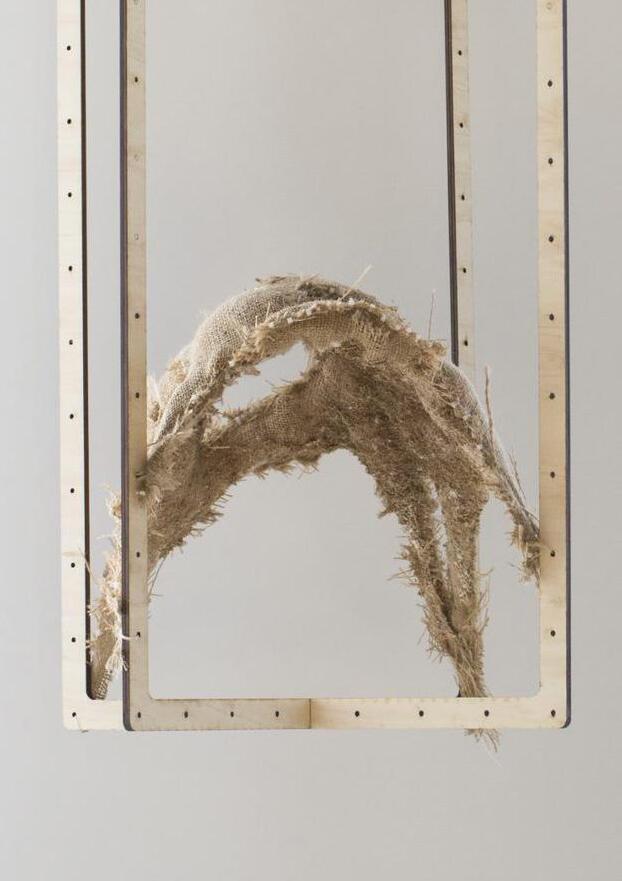
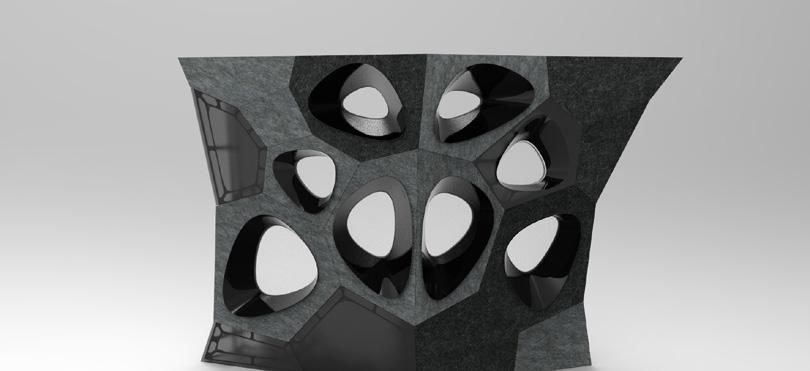



Our project name is FabPod II. It is an interactive, soundproof meeting space that is intended to be built in an engineering, management, design, planning, project management and consulting company based in Australia and South Africa. The build will be erected in the eighth floor of their building at their Docklands branch.
To start off the group was briefed about the project’s proposal and met with the designers of our project and took a trip to the site familiarize ourselves with the inner workings and details of the build. It is quite the challenge to continue a project that I did not initially start. As an outsider it takes a great amount of understanding to see the vision and intention of a designer. However, it is also an eye-opening experience to learn from a person with a lot of experience and it is an opportunity to incorporate my take on design in to molding your personal style.
Visiting Aurecon was a great networking opportunity since we were surrounded by engineers and architects that are possible employers. It was a great experience to take part in meetings and get to know people in a professional environment. It was also an opportunity to distinguish myself during my internship and make life-long connections to people who can help me find positions, meet clients and make recommendations.


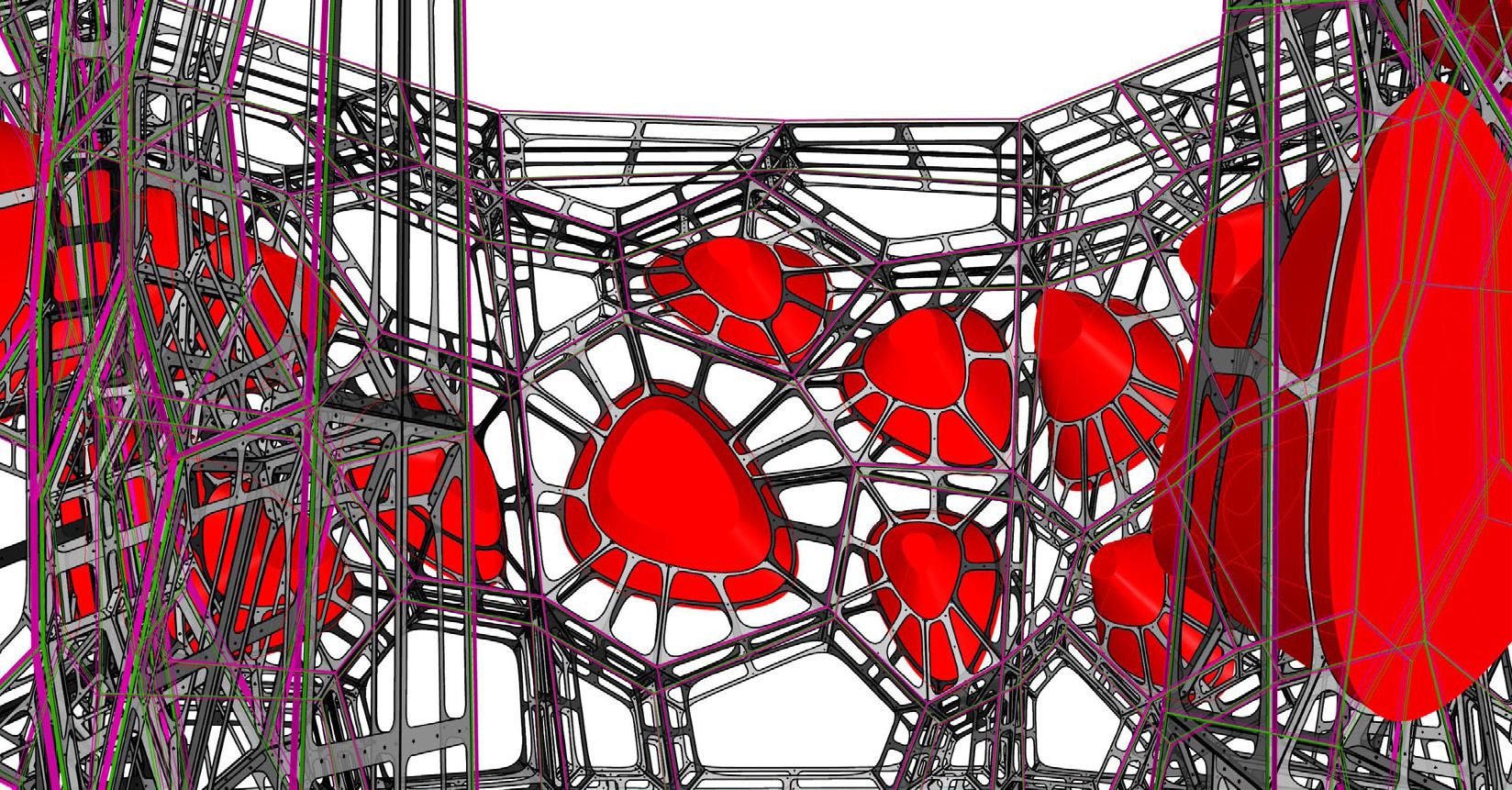
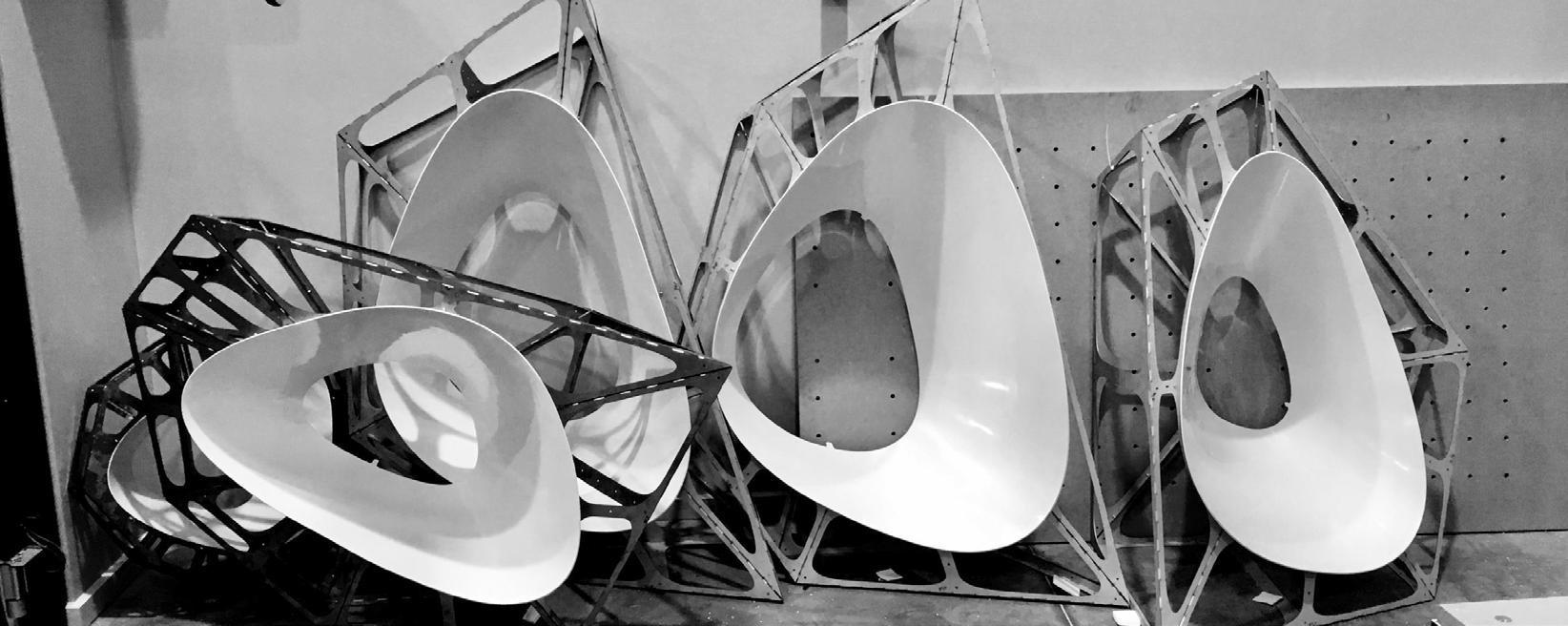

The idea behind this design is that it is penetrable visually, and aurally. It lets you see the other attractions behind it whilst letting you hear the music from all angles of the stage. Smells from the food trucks waft from behind the stage and into the audience which creates ambient scenting for the people who stay. The overall arrangement of the modules is an homage to the post earthquake trauma that has befallen Christchurch and the rebuilding, response and recovery of the city.
