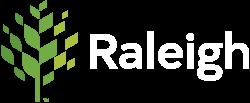Parks, Recreation and Cultural Resources
Method Community Park Improvements
Schematic Design
City Council
October 1, 2024
Agenda
• Project Overview
• Community Engagement Summary
• Schematic Design Review
• Estimated Project Schedule
• Questions
(CF) = Contributing Feature to Historic District
Method Community Park
• 8.3 Acres
• Current Amenities Include:
– Community Center (CF)
– Pioneers Building (CF)
– Multipurpose Field (CF)
– Basketball Court (CF)
– Pickleball Courts (6)
– Baseball Field – Picnic Shelter – Playground
CF CF CF CF CF CF
Berry O’Kelly Historic District
• 3 Raleigh Historic Landmarks
• District Contributing Factors
– Berry O’Kelly School Gymnasium 1959
• Original Location of Training School Building 1914
– St. James AME Church 1923
– Berry O’Kelly Grave 1931
– Agricultural Building (Pioneers) 1926
– Agriculture Field (Current Multipurpose Field) 1928
– Basketball Court 1959
Project Overview
Project Scope: Extensive Renovation of the Community Center, Pioneers Building, Site Drainage and Accessibility Improvements
Budget: $14,650,000 Total Project Budget
• Part of the $275M 2022 Parks Bond Referendum
• Additional $250K for Public Art
Design Consultant: Clark Nexsen, Contract Executed April 2024
Public Artists: Dare Coulter and Kulsum Tasnif
Community Engagement: March 2023 – September 2024
Involve Level of Engagement
Community Engagement Overview
• March 11, 2023: Project Introduction Presentation with Discussion
• April 20, 2024: Open House Question and Answer Session, Surveys
• May 20, 2024: Method Community Park Staff Focus Group
• June 11, 2024: Method – ESL Class Focus Group
• June 18, 2024 – Method Summer Camp Kids and Teens Focus Groups – Method Summer Camp Parent Surveys
• June 18, 2024: Method Community Visioning Workshop
• August 10, 2024: Method Community Schematic Design Workshop
• September 5, 2024: Schematic Design Open House
• September 19, 2024: PRGAB Presentation
Berry O’Kelly/Harveleigh White Community Center
Schematic Design
• New Entry and Reception
• Expanded Activity Space
• ADA Compliant Restrooms
• Improved Operations
Pioneers Building Schematic Design
• Accessible Entry Stairs and Ramp
• AV/Presentation Upgrades
• ADA Compliant Restrooms
• HVAC and Electric Upgrades
Other Included Project Improvements
• New Roofs
• Brick Repointing and Repair
• Window Repair and Replacement
• New Flooring
• New Paint
• Acoustic Treatments
• Exterior Site Lighting Upgrades
• Site Security Upgrades
Method Community Park Schematic Design
• New Stormwater System
• Improved Drainage
• Improved Pedestrian Safety, Connectivity, and Accessibility
• EV Charging Station
New Gathering Spaces
Enhanced Entrance and Pedestrian Crossing
Estimated Schedule
• Design Development: Fall 2024 -Spring 2025
• Construction Docs and Permitting: Spring ‘25 – Fall ‘25
• Bidding and Contracts: Late 2025 - Early 2026
• Construction: Early 2026 - Summer 2027

























