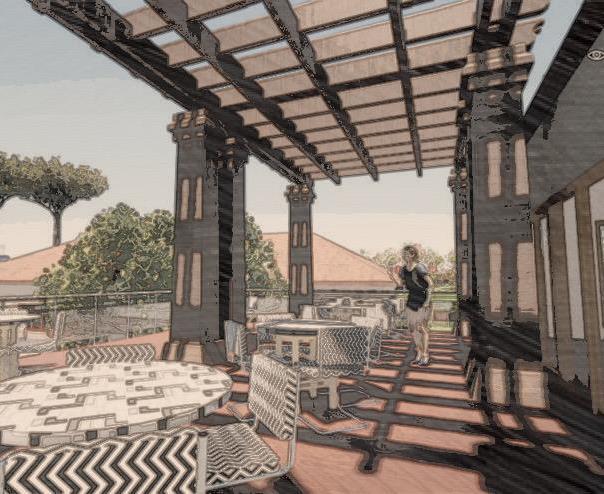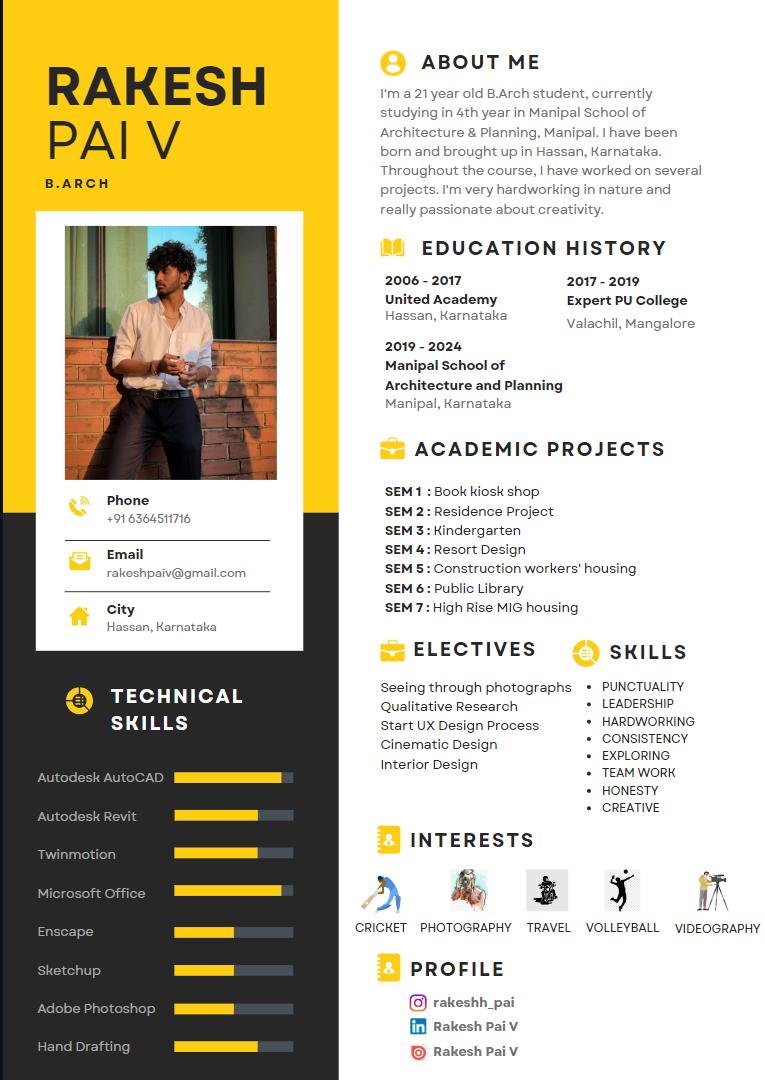














Total Site Area – 5150 sq.m
This site is located in Manipal, Karnataka having almost flat terrain and accessible by main roads. The aim was to let the students explore the campus rather than confining them to their classrooms.
The design of the campus is a open courtyard like space in between the two main blocks creating a connection between interior and the exterior spaces with landscaping around the buildings.
Several architectural elements in the kindergarten were reimagined to create a unique atmosphere for the children in the kindergarten.
The positive effects of nature exposure include improved cognitive functioning (including increased concentration, greater attention capacities, and higher academic performance), better motor coordination, reduced stress levels, increased social interaction with adults and other children, and improved social skills.








The site has an entry and exit with a drop off point to the main school blocks . It also has parking spaces for the teaching and non teaching staff with bus parking spaces . It has been designed in such a way that the road layout is as far as possible from the spaces generally eased by the children such as the playground is located at the other end of the site. The class room blocks have been places far away from the main roads to avoid traffic noises.


There is a entry for the staff which be accessed directly through parking
Separate pedestrian entry also provided
The road leads up to parking space and towards the school .So, you can either go up to the parking space or the drop off point based on your choice


Electrical room provided in a place least accessed by the kids.

Courtyard like space provided
Landscaping elements have been provided and outdoor seating have been provided along them throughout the site

School bus parking spaces have been provided
Vehicular exit provided after the drop off point.
Water fountain & landscape elements Seating along the landscape elements The courtyard space between the main blocks
















Total Site Area 25,118 sq.m
This site is located in Mulshi, Pune having irregular terrain and is placed with a spectacular view with a river flowing nearby. The aim was to create a place with all the amenities making you feel homely while providing their own privacy for the users.
The design of the campus contains different types of suites with recreational spaces that could be accessed by everyone creating a connection between interior and the exterior spaces with landscaping around the suites.
Several architectural elements in the resort were reimagined to create a unique atmosphere for the users in the resort.






Relative humidity in this area varies from 29% in April to 78% in August. The humidity is very high in the monsoon and winter and very low in the summer seasons.

• Average temperature
(Maximum average temperature : 28 C in may) (Minimum average temperature : 21 C in December)





I have tried to design a serene and peaceful ambience for the users of the resort with the help of design ideas.










The suites have been designed in such a way to keep them as far as possible from the public spaces.
The restaurant has been placed near the main entrance (reception) for people who just want to access the restaurant.







This is a standard room . It has all the basic needs with a full sized window on one side.

These deluxe rooms are a step more premium with a full balcony with the room and the room size being bigger.


These suites are a step more luxurious and bigger. They have a living area with the bedroom space.
With that, a bigger balcony has been provided with seating arrangements. A jacuzzi also has been provided.

Total Site Area – 13600 sq.m
This site is located in Faridabad, Haryana. It is a levelled site which is located in an industrial area. The aim was to create a calmly and relaxing place for the workers not far away from the construction site and providing them with all the basic amenities.

The design of the society is it includes modules built from PUF panels and metal sheets for roof which are portable and convenient for this type of housing. They can be shifted to another place when the project is completed
Several architectural elements were reimagined to create a unique atmosphere for the workers and improve the living conditions in the society.
















A creche was provided on the site for the workers’ kids to so that they could drop the kids there and go for work with no burden. Quarantine units provided at the corner of the site to keep it as far as possible from the main dwelling units.






Washrooms provided as a separate unit because it would easier for plumbing setup as this isn’t a permanent dwelling.




 CRECHE (PLAYGROUND) DINING AREA WASHROOM UNITS QUARANTINE UNITS
CRECHE (PLAYGROUND) DINING AREA WASHROOM UNITS QUARANTINE UNITS
Single dwelling units and family dwelling units have been provided. In, single dwelling units, four workers can share a module with a common living area and kitchen whereas in family dwelling units, a separate room has been provided with a double bed for kids










First aid unit has been provided as the construction workers are prone to injuries on the construction site. So, for emergencies this unit has been provided. A security cabin also has been provided at the entry of the site . It has a single table and chair with a storage cabinet.
 SINGLE DWELLING UNIT FAMILY DWELLING UNIT
FIRST AID UNIT SECURITY CABIN
SINGLE DWELLING UNIT FAMILY DWELLING UNIT
FIRST AID UNIT SECURITY CABIN

Total Site Area – 15387 sq.m
This site is located in Yerawada, Pune
The site is located in the premises of Deccan college, Post Graduate and Research Institute. It is a slightly sloped site with most of the site being buildable area. The aim was to create a calmly and relaxing place for the students and the other users to study and work .
The design of the library includes the main building with reading space and all the books, a cafeteria and a auditorium that could be also used as a multipurpose hall.
Several architectural elements were reimagined to create a unique atmosphere for the users and to provide a whole new library experience.









• A library is a collection of materials, books or media that are accessible for use and not just for display purposes A library provides physical (hard copies) or digital access (soft copies) materials and may be a physical location or a virtual space, or both
Illumination is a concept as old as time. The tried and tested concept relies on the natural light received by the internal spaces. The amount of light entering the structure is regulated with the help of openings. The varying size and shapes of the windows and cut outs, control the ambiance and quality of the room. The daylight also creates a happy environment, conducive to working. Patterns of openings and tessellated screens are used to create interesting shadows on the walls and floors Fenestrations are introduced in the form of skylights and windows which permit light along with protecting the rooms from the elements. Large glass facades are interrupted by sunshades, screens, and paneling to soften the glare of sunlight and heat.
Public libraries play an important role in supporting education and literacy. They provide countless resources, such as educational materials, trainings, courses, scientific publications, etc. to visitors. Public libraries provide their services not only face to face, but some of them have also integrated e learning.























Total Site Area – 32,611 sq.m
This site is located in Brahmavar, Udupi
The site is located in the outskirts of Udupi district. It is a slightly sloped site with most of the site being buildable area. The aim was to create a society for the middle income group people .
The site contains of four blocks consisting of two types of clusters. One consisting of 2bhk & 3bhk and the other cluster consisting of 1bhk & 2bhk.
Several architectural elements were reimagined to create a unique atmosphere for the users and to provide a whole new living experience.

Project brief : To design a high rise residential building for MIG



What is a high-rise building ?
High rise buildings are those intended for long term human occupation and the height of building is above 15m

Middle income group is divided into 2 categories, MIG I and MIG II.
MIG I = annual income 6 12 lakhs
MIG II = annual income 12 18 lakhs













































