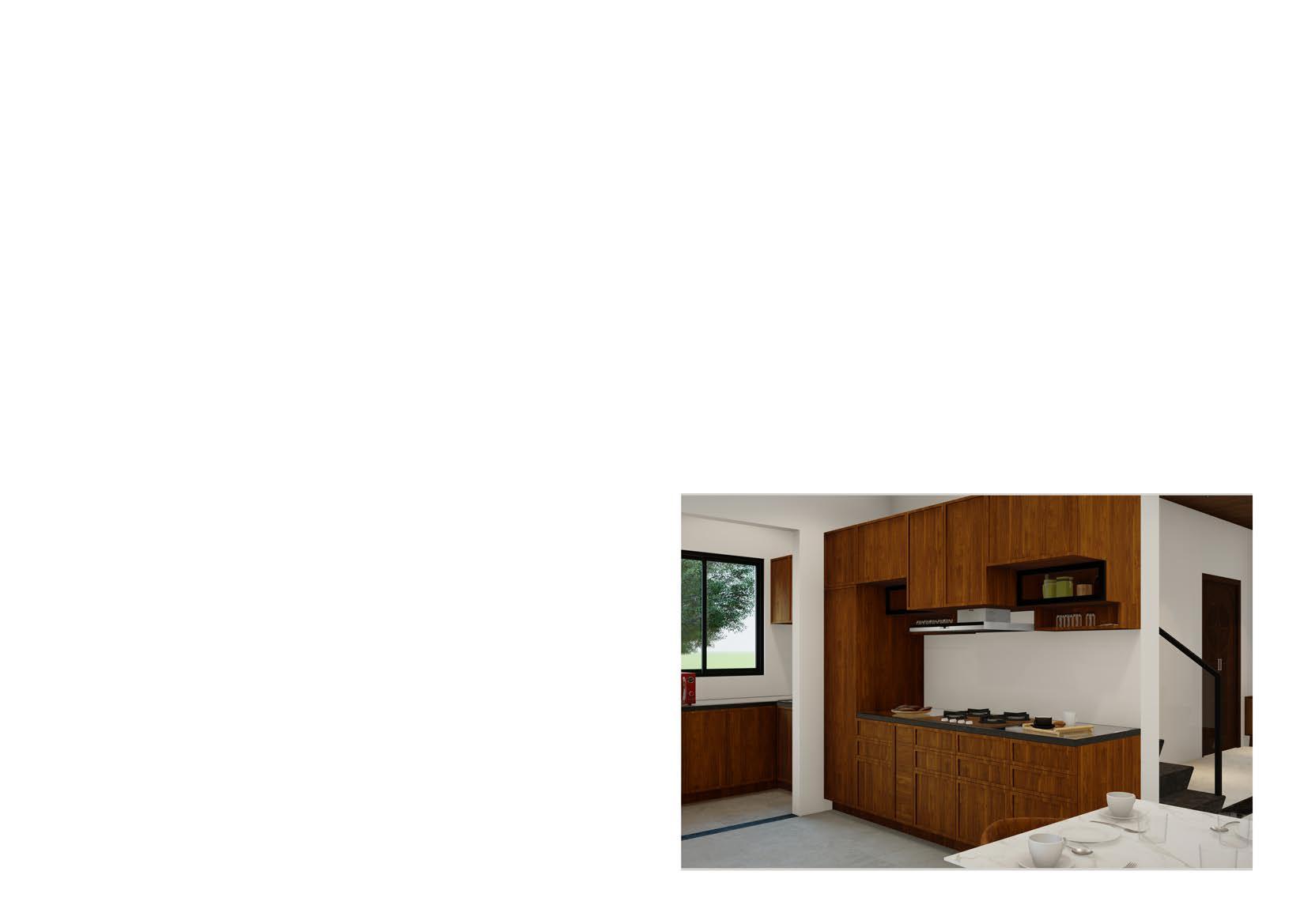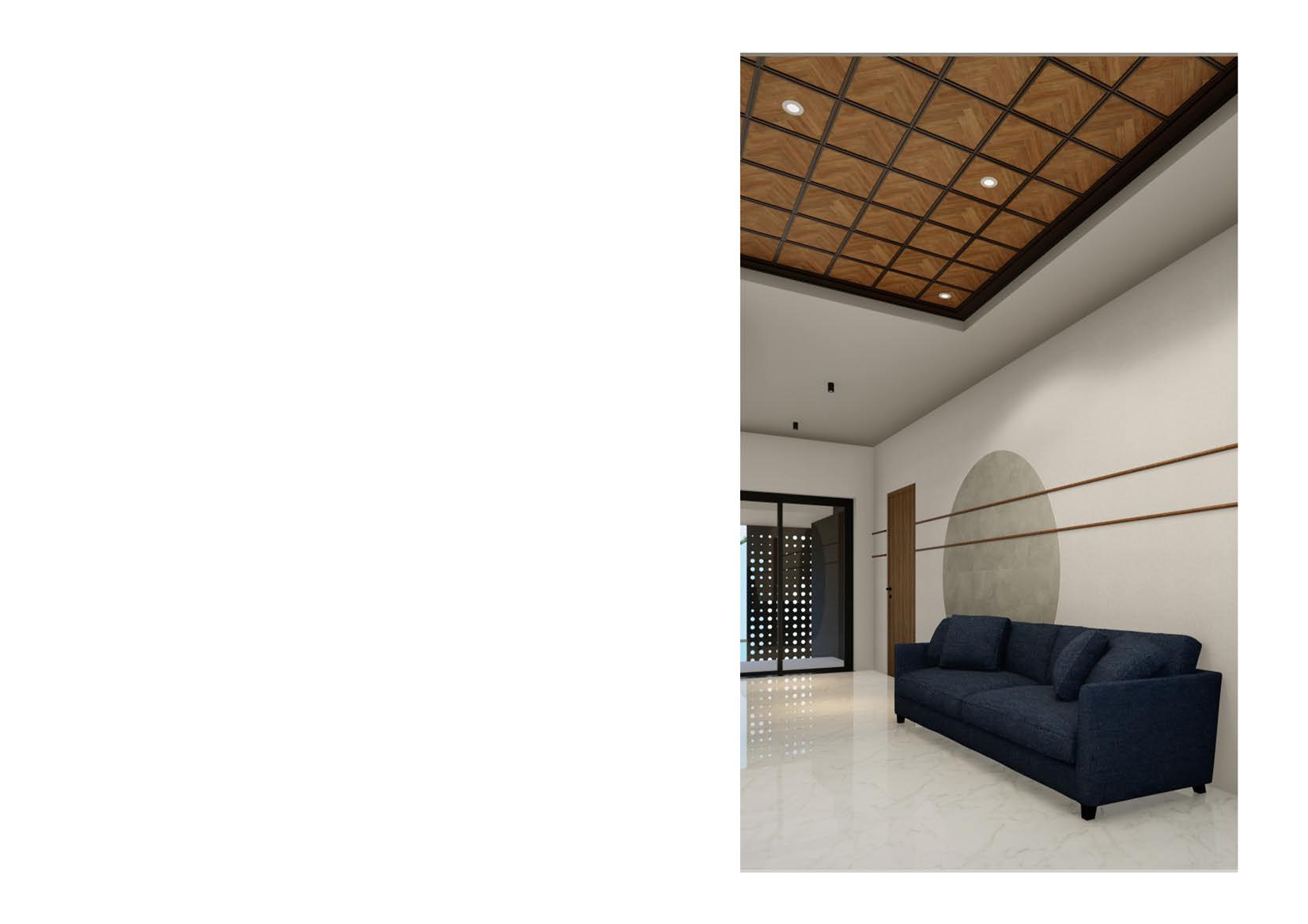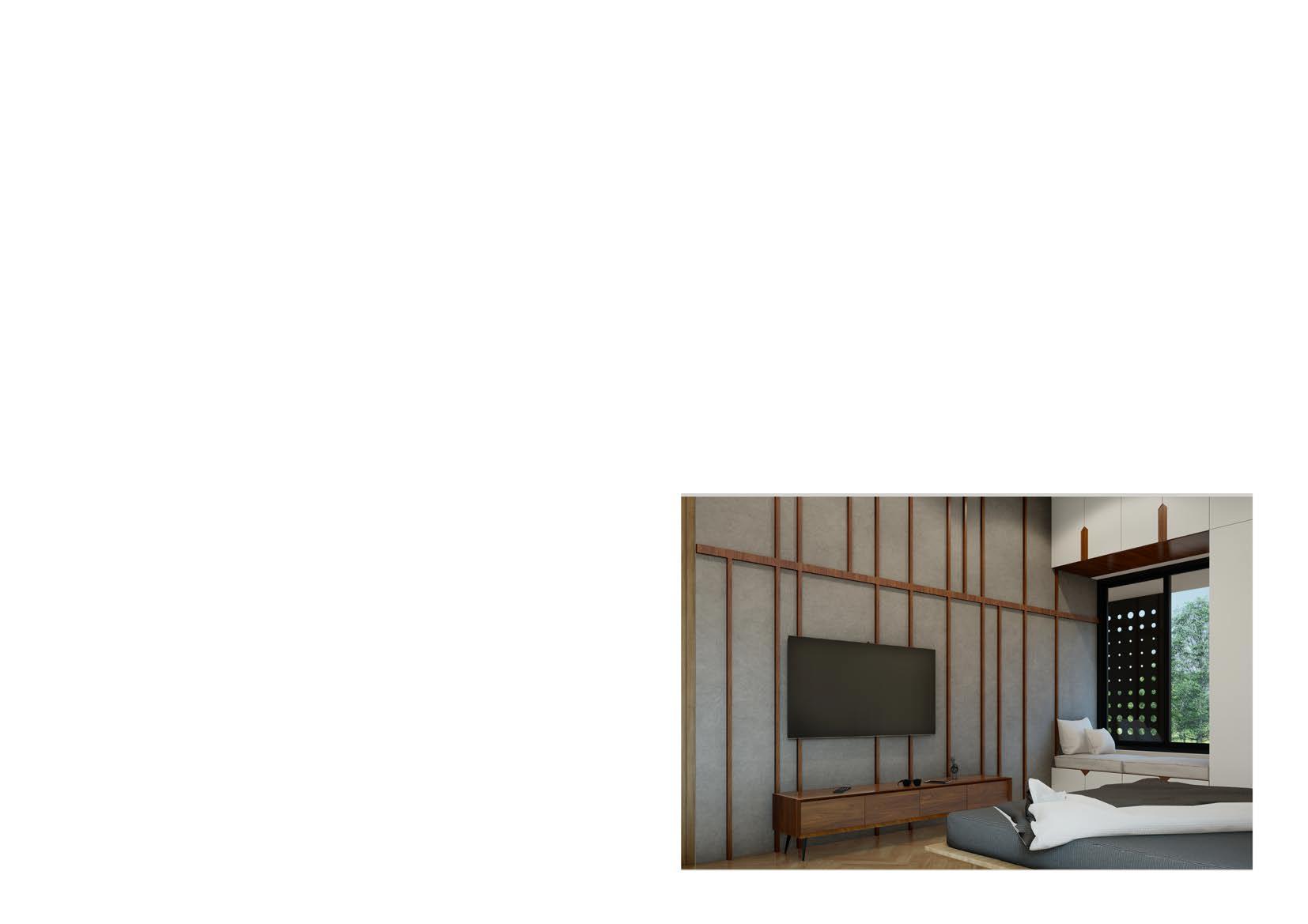

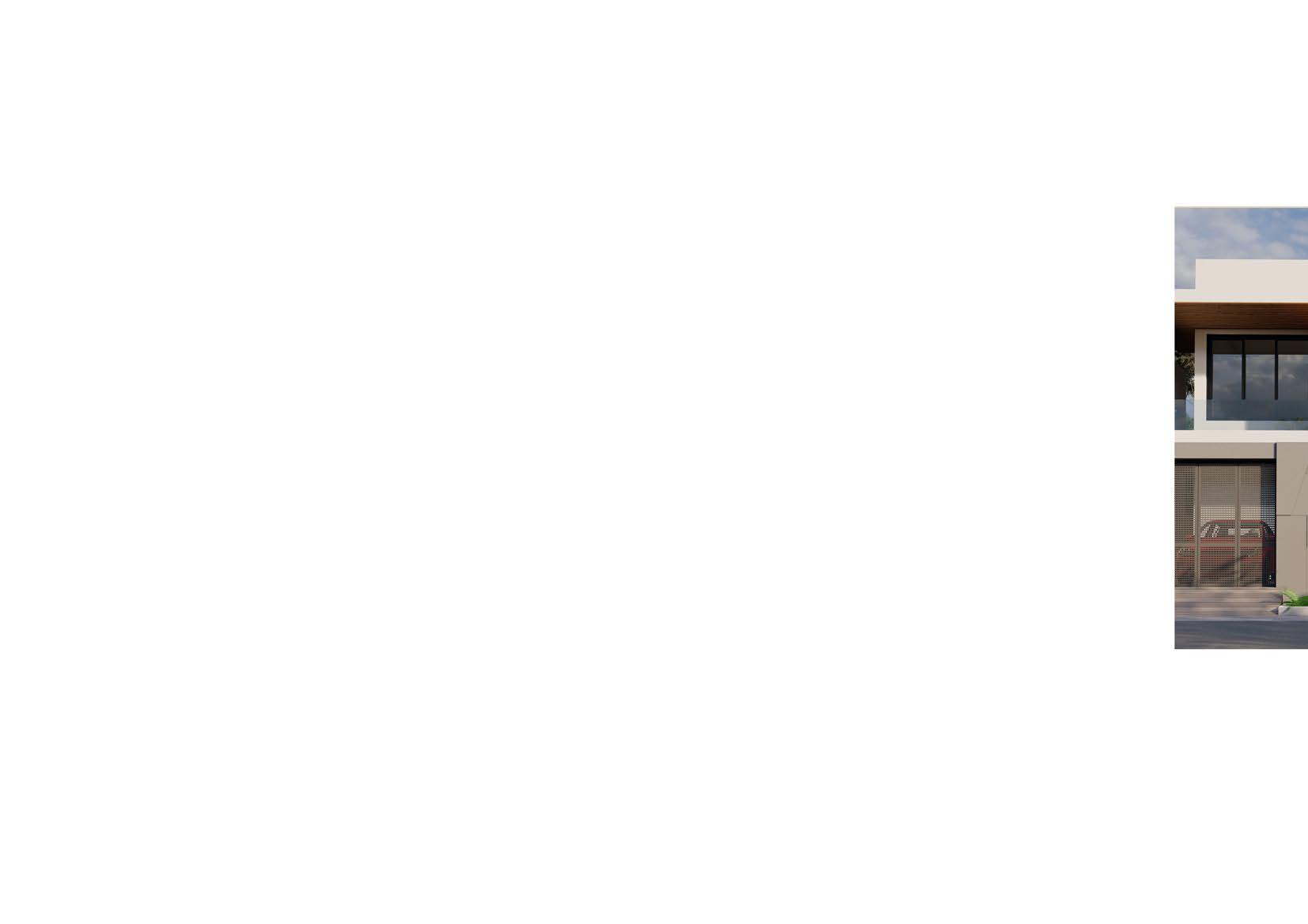

Suresh Residence

Location
Typology no offloors work
:Thirupathur,Madurai.
:Residence :G+2 :Architecture and Interiordesign
This residence embraces modern minimalism with a bold blend ofexposed concrete,verticaltimbercladding,and a striking glass atrium that anchors the facade. Clean geometry is softened by integrated landscaping,creating a seamlessdialogue between architecture and nature.
T The double-height living space exudes quiet luxury—accented by a dramatic stone feature wall, sculpturallighting,and expansive glazing thatopens to a private courtyard. Thoughtful materiality and spatial layering define the home’srefined yetgrounded character.

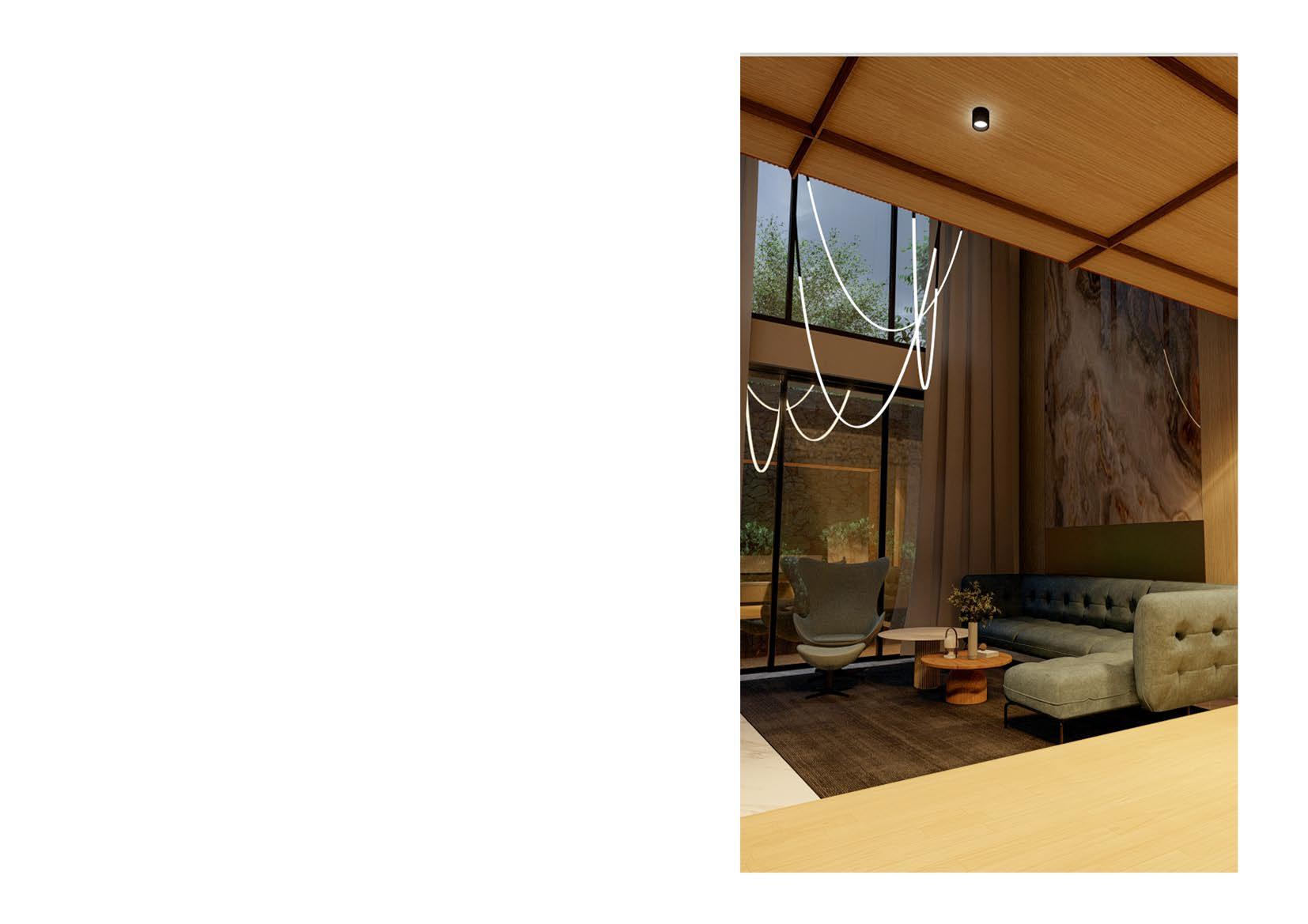
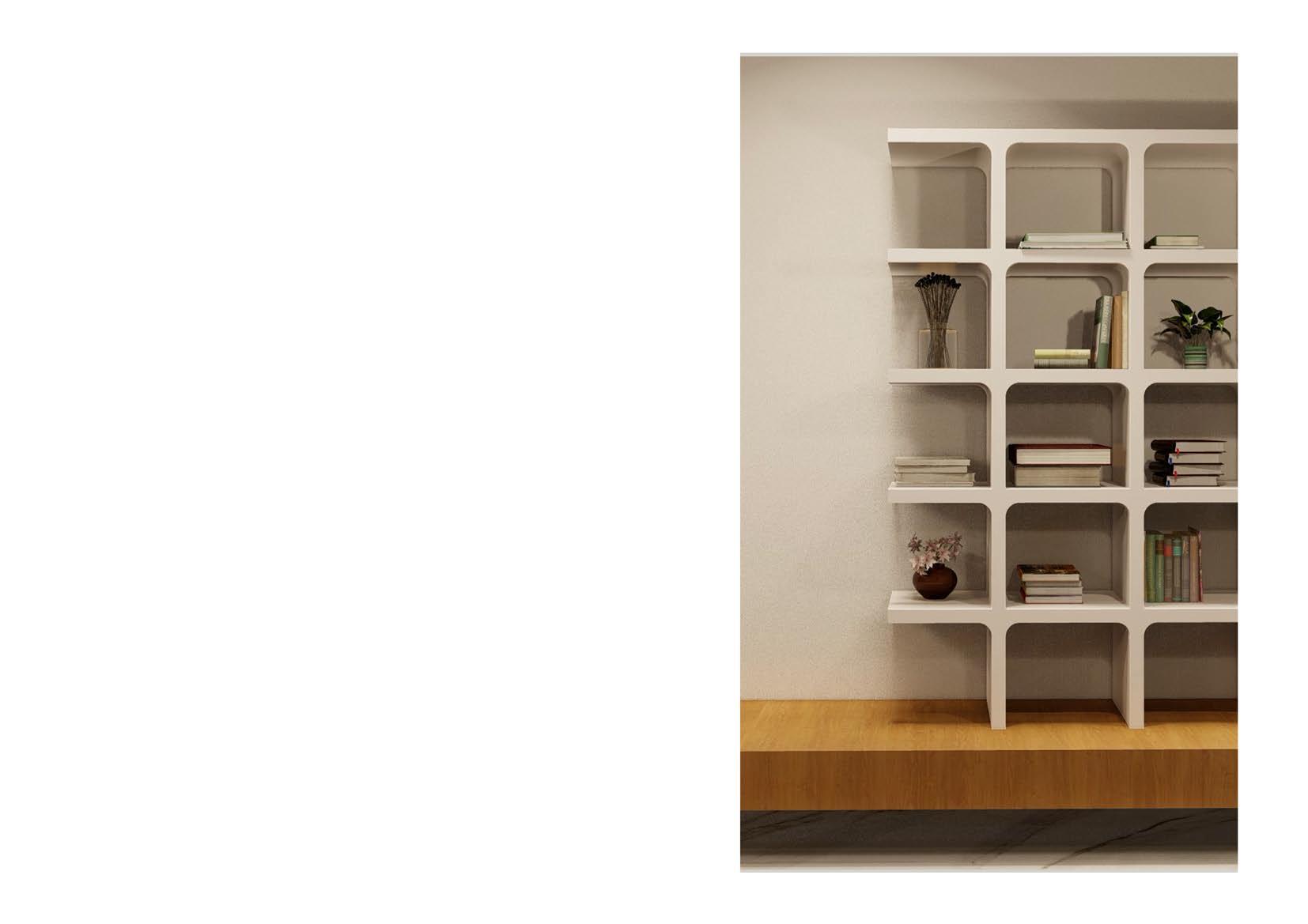
Milan’em Mall

Location
Typology
no offloors
Role :Anna nagar,Madurai. :Comericial :G+4
:Renovation,Architecture & InteriorDesign
Milanem Mallis a modern retailcomplex defined by its bold, faceted red-metal façade, giving the structure a striking, sculptural identity. The design blends contemporary aesthetics with functionality, featuring spacious interiors, smooth circulation, and integrated digitaldisplay zones.
N Naturalelements like green wallaccents bring a touch of biophilia to the clean,modern interiorpalette.The project createsan engaging shopping environmentthatisvisually dynamic and user-friendly,standing out as a new urban landmark.

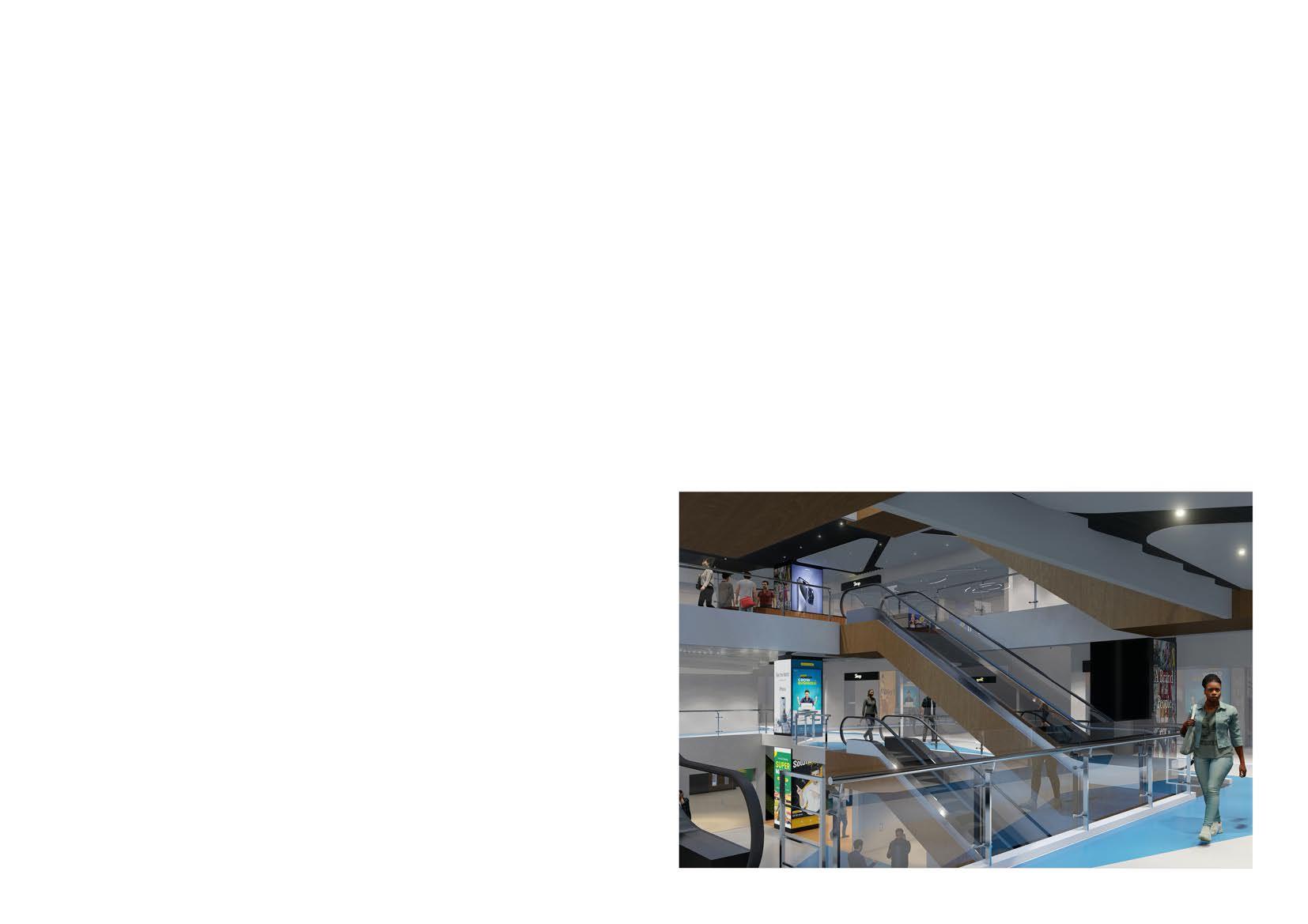
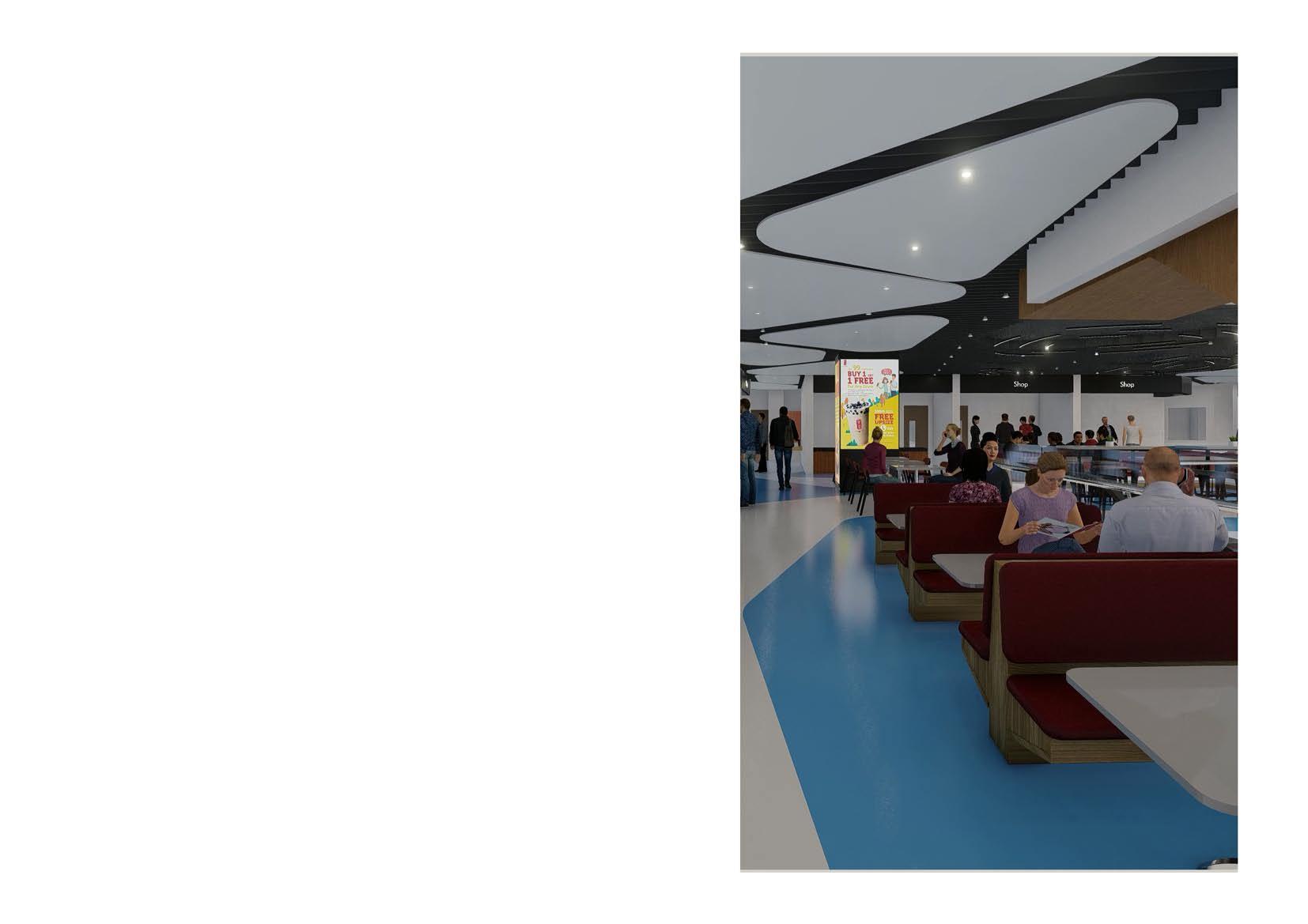
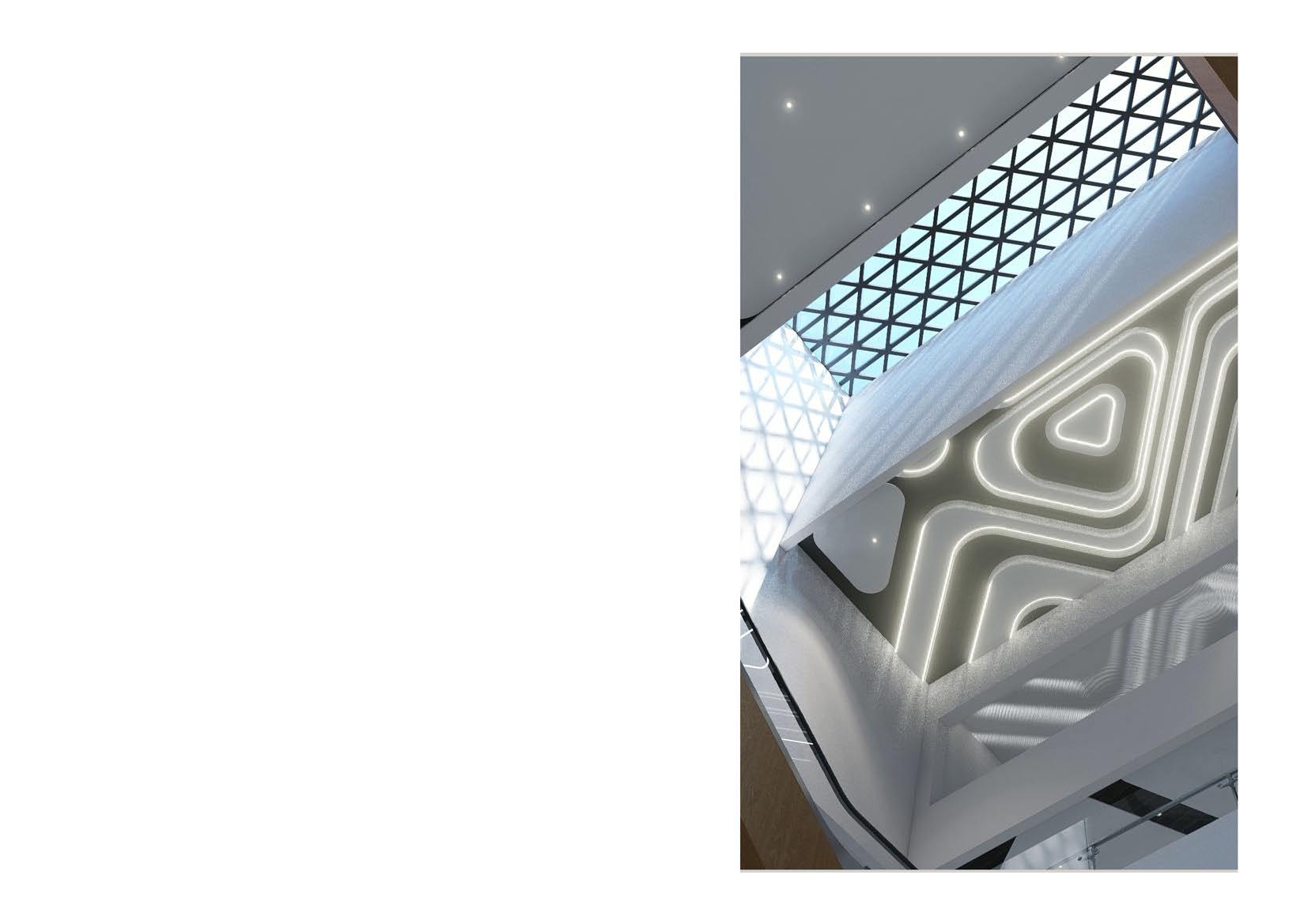
Alex Residence

Location
Typology
no offloors
Role :TM nagar,Madurai. :Residence :G+1
:Architecture & InteriorDesign
Alex Residence blends contemporary architecture with warm,earthy tones,creating a serene living experience. The bold facade is softened by textured surfaces and strategic lighting,while the interiorsreflecta modern yet cozy vibe—featuring a minimalist kitchen with playful contrasts,and a tranquilbedroom layered with softhues, ambient lighting,and rich wood textures.Every detailis designed to harmonize comfort, elegance, and functionality.

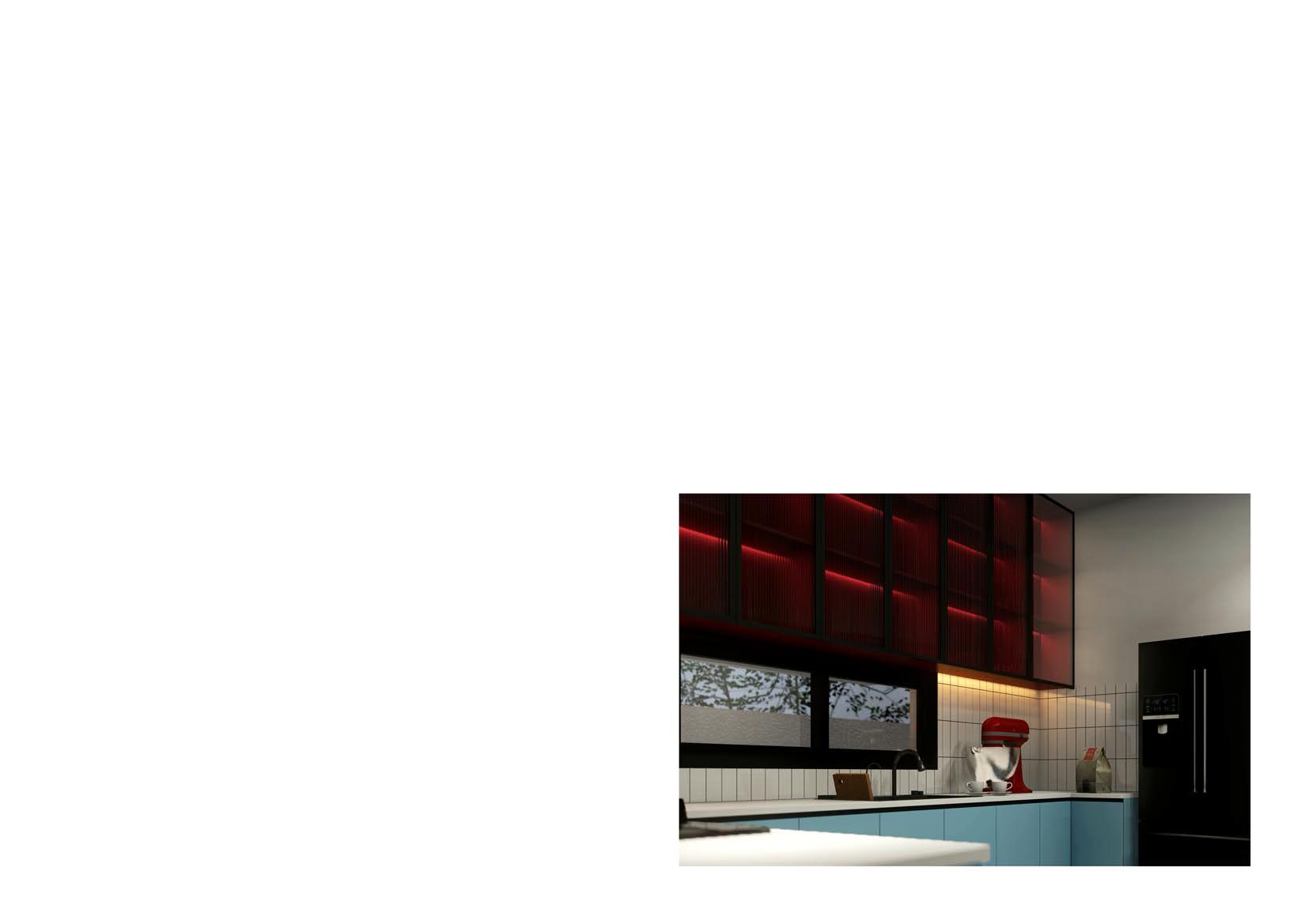
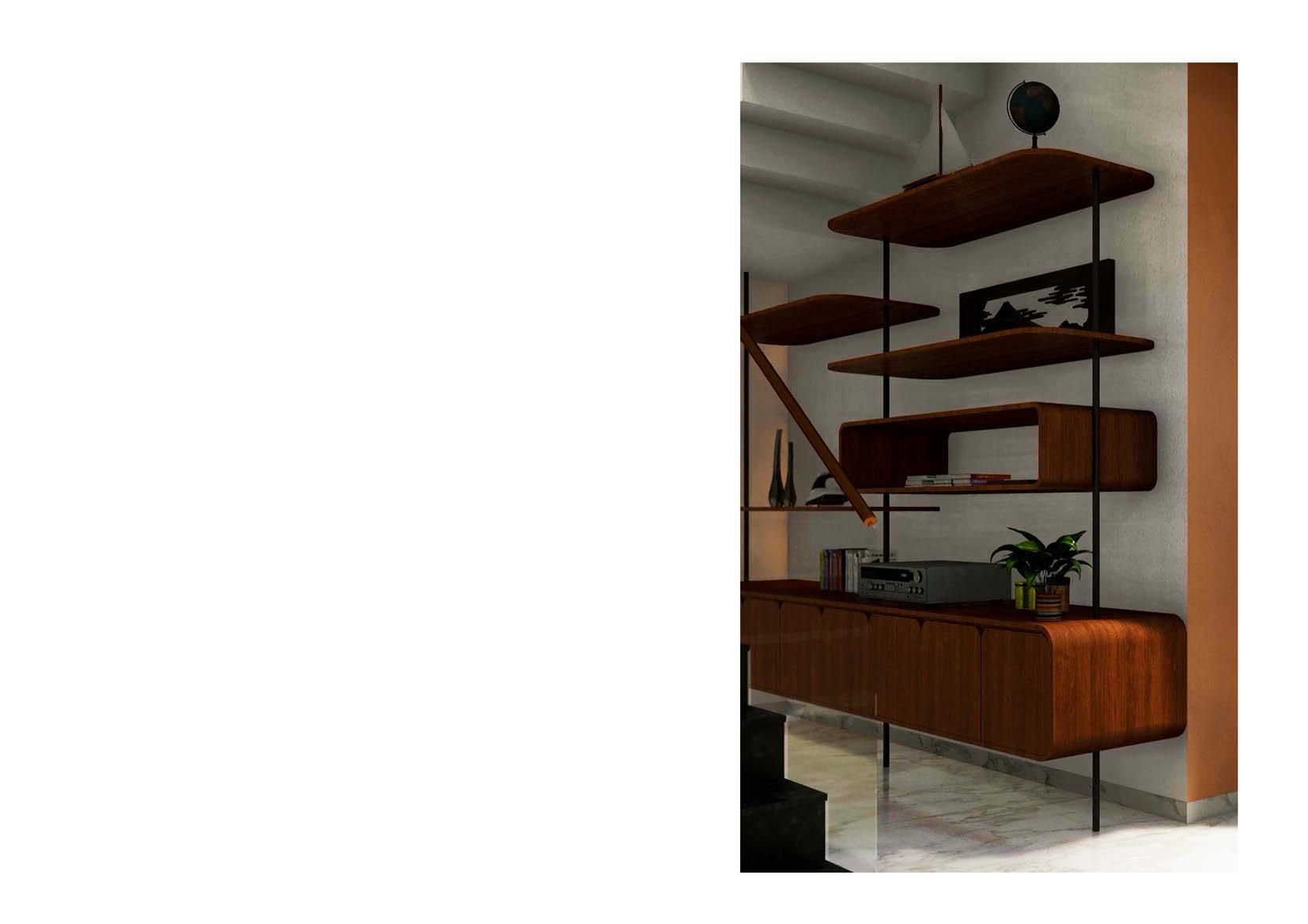
Rajesh Residence

Location
Typology
no offloors
Role :Sivakasi. :Residence :G+1 :Architecture & InteriorDesign
This project is a luxury residential villa designed with a blend of classical and modern architecture. The facade features grand columns, arched windows, ornamental detailing, and large glass openings, creating a sense of elegance and grandeur.The materialpalette is kept light and sophisticated,using beige orwhite tonesto emphasize the villa'sroyaland timelessappeal.Subtle modern touches like like glass balustrades and minimalistic landscaping complement the traditional elements, achieving a harmonious balance between heritage and contemporary living.The design reflects a majestic yetrefined character, suitable forhigh-end residentialliving.

