Work Sample Urban & Architectural Design
-Rajiv de Santana Ribeiro
COASTAL BRACES
Spring Semester 2025- Columbia GSAPP Coastal Trails| Landscapes of Repair
WILKINSBURG RESILIENCE NETWORK
Fall Semester 2024- Columbia GSAPP Urban Blight| Community Change
A-TECH
2023-2024|AR+A Campus Planning| Local Economy
DESIGNING WITH INFORMALITY
2019|Goa College of Architecture Informal Settlements| Incremental Growth
COMMUNIDADE
2019|Goa College of Architecture Traditional Knowledge| Climate change| New Urbanscape
OFFICE A
2019-2022|Collective Project Sustainable Materials| Form experimentation
TALARICHERUVU RURAL SCHOOL
2019-2022|Collective Project Sustainable Materials| Learning Spaces
BORCA CHAIR
2017|Edoardo Narne Architects Re-vitalizing Spaces| Furniture Design
Goa Education Campus
Talaricheruvu Rural School Goa Communidade Hyderabad Office A
Wilkinsburg
Borca- di Cadore Chair
COASTAL BRACES
Living Coast, Breathing Dunescape
2025| Concon, Chile | 200 Acres Rhino, Lumion, Autocad, GIS, Photoshop, Indesign Illustrator Academic- Columbia GSAPP
Team: Rajiv Ribeiro, Seughu Kim, Bimo Wackasana & Jiali Jia Role: Storytelling, design Strategy, renders and diagrams
Built in 1915, the coastal road spurred urban growth, fragmenting the landscape. Concon’s ancient hanging dune, now degraded by development and erosion, faces ecological threats. This project proposes transforming roads and ruins into a park and trail system—a catalyst for protecting remaining dunes and fostering resilience along Chile’s 4,000-mile coastline.
WILKINSBURG RESILIENCE NETWORK
Building Connections for Learning & Civic Engagement. 2024| Wilkinsburg, Pennsylvania | 87 Acres Rhino, Lumion, Autocad, GIS, Photoshop, Illustrator Academic- Columbia GSAPP
Team: Rajiv Ribeiro, Maissa Eid, Yasmina Hamdan & Zhongyang Huang Role: Story-telling, research and mapping, design framework, axonometric drawings, renders
The Wilkinsburg Resilience Network project aims to empower the borough of Wilkinsburg to address long-standing issues such as blight, population decline, and socioeconomic disparities while preserving its identity as a tight-knit, independent community. By engaging with stakeholders such as the borough council, land bank, and young community leaders, the project proposes a sustainable, ground-up approach to urban realm revitalization to complement the work done by the land bank in acquiring titles for vacant housing. Central to the initiative is the formation of the Wilkinsburg Innovation and Resilience Collective, brings together existing community groups and universities under a common umbrella to leverage digital innovations in public space to improve the public realm.
Climate Knowledge Network
The project proposes a new identity for Wilkinsburg’s public space, built on ethically gathering information from citizens through series of sensors, thus using these spaces to foster a more resilient community.
The proposals of the Network include revitalizing the burough through strategically placed resilience hubs. The historic downtown train station will become a hub for educational activities. Establishing a food incubator and tool co-op at a pivotal grocery junction, and integrating food production areas with native plant community gardens for enhancing resilence and sustainability.
Resilience Hubs
Resilience Through Learning
Resilience Through Sharing
Resilience Through Growing
Resilience Through Bonding
BUILDINGS
ENHANCING WILKINSBURGS IDENTITY
NationalHighway 566
A-TECH CAMPUS
2024| Goa, India | 26 Acres
AutoCAD, Photoshop, Illustrator, Rhino, Lumion Professional- AR+A
Role: Lead architect, coordinating the design masterplan, architecture and preparing presentation drawings for clients approval.
Spread across 26 acres along a national highway, the masterplan integrates a dynamic mix of programs such as skills training, education, recreation, and commercial activity into a cohesive and vibrant campus. Organized through a hierarchical street grid, the layout balances movement and pause, with carefully calibrated street widths and diverse planting strategies creating a shaded, comfortable environment. Dedicated cycle paths, colonnades, and a network of pedestrian bridges ensure seamless connectivity and weather protection, offering a pleasant experience throughout both sunny and rainy days.
DESIGNING WITH INFORMALITY
2019| Yerwada, Pune | 8 Acres Photoshop, Sketching, Indesign Academic- 5th Year Goa College of Architecture
Slum upgrade programs have evolved tremendously over the years. Strong political will, organization at various levels, community participation, and flexible designs are essential for the success of these programs which not only provide basic services and infrastructure but also socio-economic benefits to residents. In India government schemes such as JNNURM and RAY have increased the number of such programmes, out of which the insitu slum upgrade of Yerwada is the most prominent. There is a need to find a model of upgrading informal settlements in the Indian context which can be applied on a large scale and which provides maximum benefits with minimum holistic inputs. WWWWW
The settlement exhibits two distinctly contrasting patterns of growth, defined by their construction systems. One follows a formal and regulated approach, while the other is informal and unregulated. These differences are evident in the spatial organization of the settlement.
COMMUNIDADE
2019| Panjim, Goa| 5 Acres
Sketchup, Enscape, Autocad, GIS
Academic- 5th Year Goa College of Architecture
Habitation of Goa was close to impossible when the first settlers moved here, and most of Goas lowlands were primarily marshy. To make the land habitable, people found a unique system for sustainable living, and converted almost 18,500 ha of land. This land still exists today and is known as khazans. In most cases these Khazans are administered by cooperatives known as gaunkaris, and later also as comunidades. Local knowledge of the tidal clock and principles of salinity regulation played a key role in the maintenance of the khazan infrastructure. This network of bunds, sluice gates, agricultural land, and mangroves were built with the natural contours of the land and served as a protection against both coastal and stormwater flooding. In a way it served as an early example of a nature-based solution for storm protection.
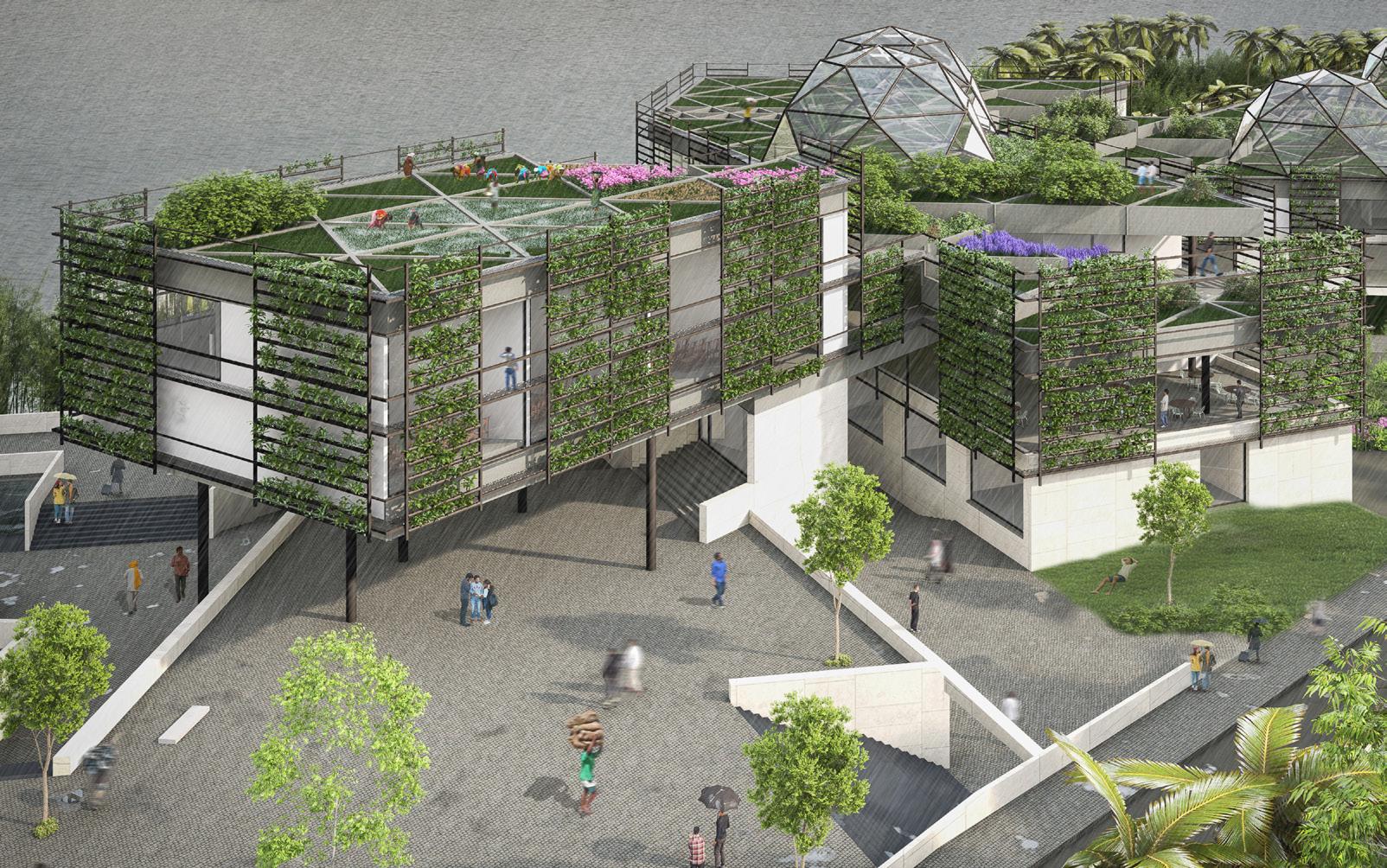

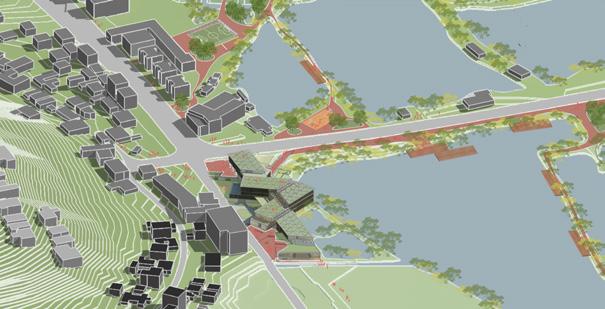
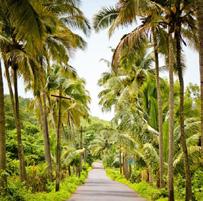
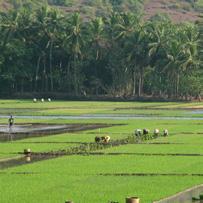
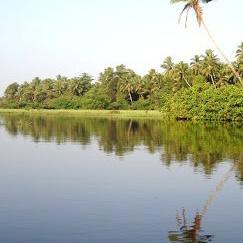
This project proposes a new landscape vision for Goa, one that is rooted in traditional knowledge but responsive to today’s ecological and social needs. It offers a two-part framework: first, a new approach to building on communidade land that balances agriculture, urban life, and ecosystem health; second, the transformation of bunds (embankments) and waterways into public spaces that reconnect communities with their landscapes and shift how Goans perceive and engage with their environment.The project proposes a new landscape for Goa. One that re-thinks the way we build, as well as the way we think about our public spaces.
COMMUNIDADE CENTER
A NEW WATERFRONT
COMMUNIDADE LAND AS PUBLIC SPACE
BUILDING RESILIENT LANDSCAPES
CONNECT THE VILLAGE
CONNECT THE CITY
COMMUNIDADE HUBS IN VILLAGES
With climate change affecting agricultural production in Goa due to the unpredictable nature of the monsoons, the need for providing controlled environments that can sustainably maximize production is the need of the hour. The triangular grid enables the administration of communidades to allocate/ lease land to farmers or researchers according to their needs. The triangles provide contained units where water and soil content can be controlled.
Communidade Center
Research Center
Library & Archive Museum
OFFICE A 2019-2022|
Jubilee Hills, Hyderabad| 1910 sq.m. Rhino, Lumion, Autocad, Grasshopper Professional- Collective Project
Role: Lead architect for the project. Managed client presentations, visualization, material sourcing, working drawings, budgeting, and site & vendor coordination
Although the project is titled “Actors Office,” the building represents much more than a workspace. Designed to embody the persona of its client, a renowned Tollywood actor, this structure is tailored to accommodate a diverse range of activities—professional, creative, and recreational—it serves not only as an office but also as a dynamic hub for collaboration and leisure for the actor and their staff.
The complex program led to a design characterized by an interplay of spatial hierarchies and relationships. At its core, the structure features a largespan waffle slab supported by composite columns, lending strength to the upper levels. These upper floors, which house the actor’s main office and recreational spaces, are enveloped in cement blocks punctuated by jalis and thoughtfully positioned openings. This interplay of solid and perforated surfaces allows light and ventilation to flow seamlessly while maintaining privacy, adding an architectural rhythm that resonates with the client’s creative essence.
TALARICHERUVU RURAL SCHOOL
2019-2022| Andhra Pradesh| 1430 sq.m. AutoCAD, Rhino, Indesign Professional- Collective Project
Role: Assited the lead architect with detailing & design studies
Located in Rural Andhra Pradesh, our proposal reenvisions an existing “L” shaped school building for the children of cement plant workers into a vibrant, empowering and positive place for learning. A lightweight bamboo canopy merges the new program pavilions with the existing structure blurring the lines between inside and outside and providing students with shade from the intense sun. Colour plays an essential role in activating the existing facade, and the addition of jalis allows for ample natural ventilation in all of the classrooms. The introduction of strategically placed “tree islands” provide moments of shade in an otherwise barren landscape.
BORCA CHAIR
2018|Borca di Cadore, Italy| 0.2 sq.m. Woodwork, Sketching Professional- Edoardo Narne Architect
Villaggio Eni, a modernist holiday village in the Dolomiti Mountains, was designed in the 1950s–60s by Edoardo Gellner with contributions from Carlo Scarpa. Once a model of social planning, parts of the site like the Colonia’s theatre have fallen into disuse.
As part of a workshop with Dolomiti Contemporanee and the University of Padova, we aimed to revitalize the theatre through modular, adaptable furniture. My design explored a chair formed from a single continuous line twisting through space to create a functional, sculptural piece that could respond to the evolving needs of the space.





































































































