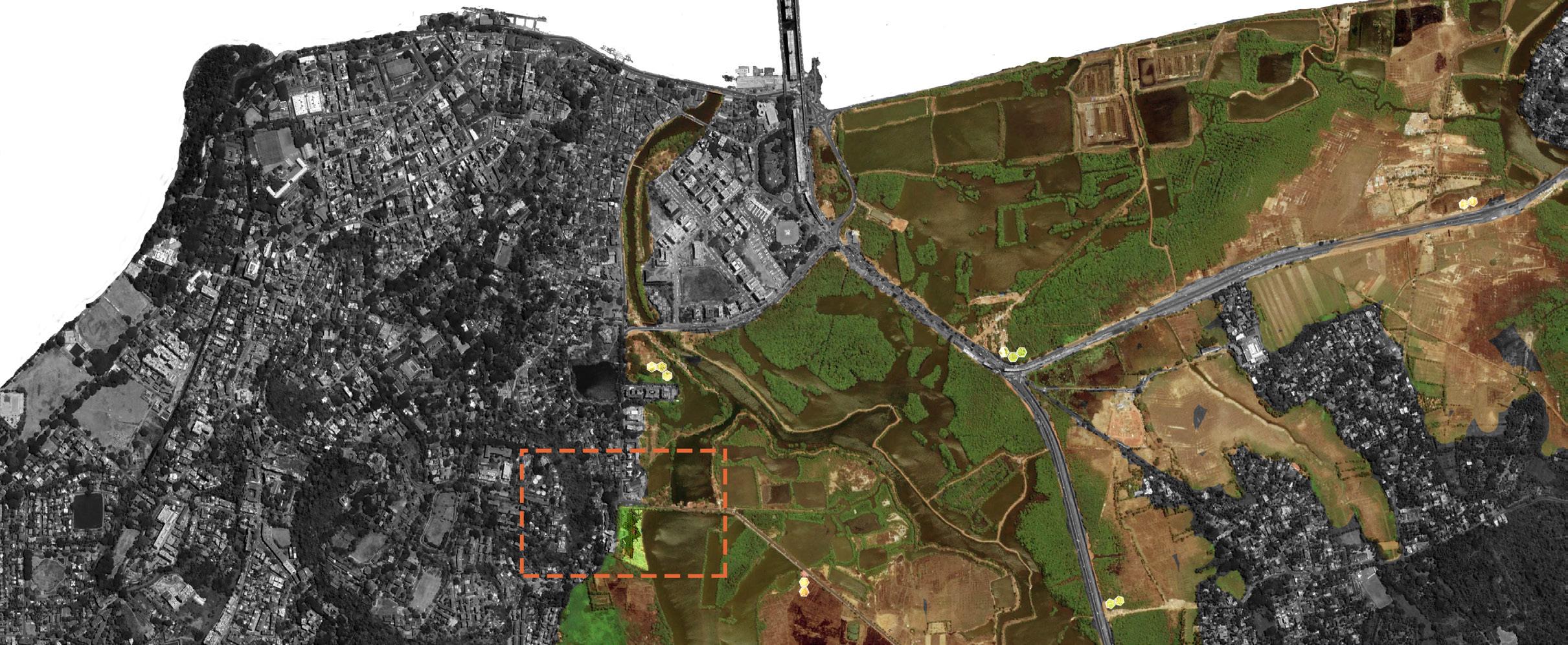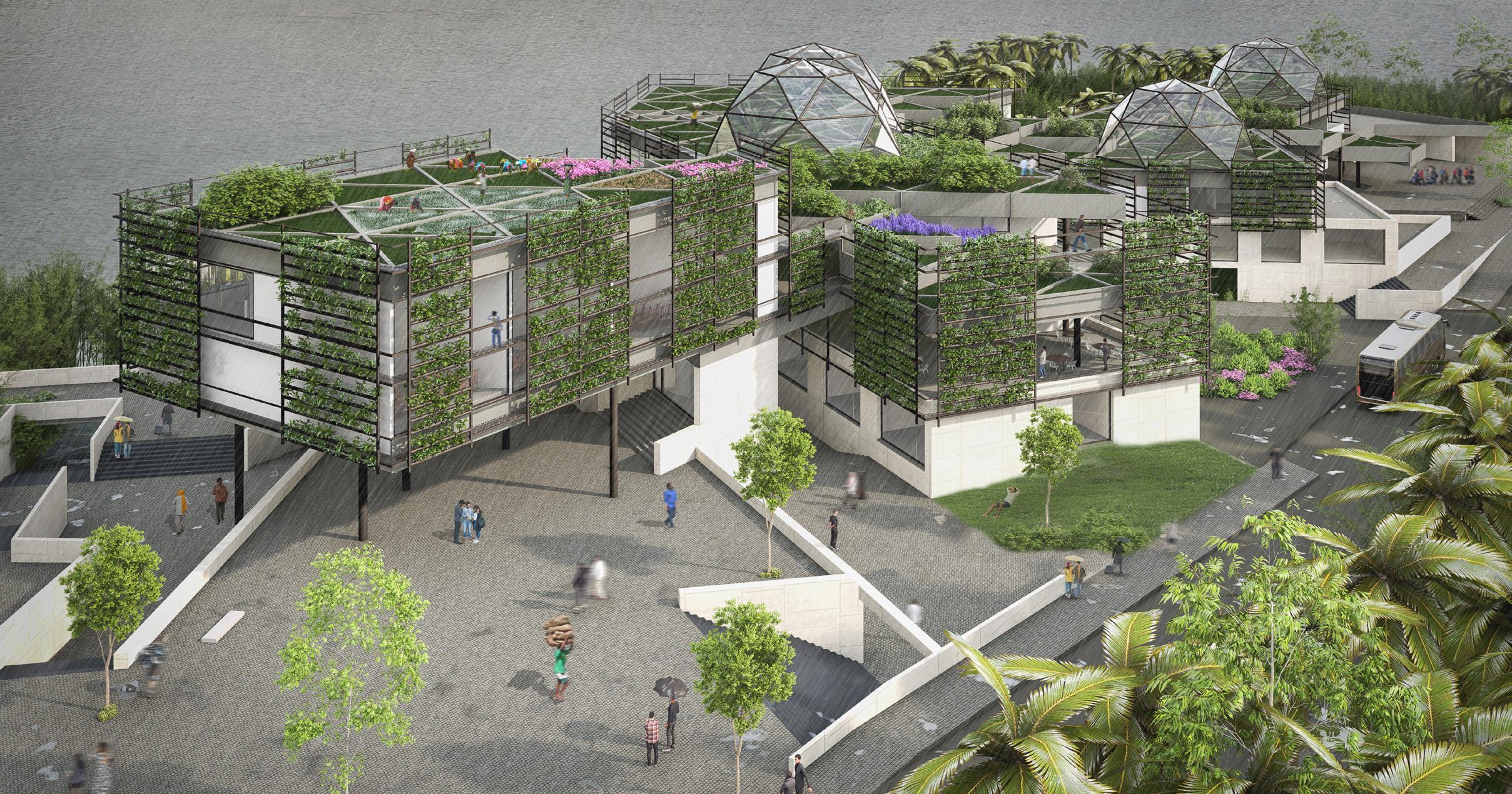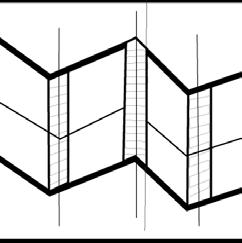Portfolio
Urban & Architectural Design
-Rajiv de Santana Ribeiro
+1 9292902877 rdr2146@columbia.edu
www.linkedin.com/in/rajiv-ribeiro
https://issuu.com/rajivribeiro4/docs/ portfolio_high_res
Introduction
I’m an Architectural and Urban Designer passionate about creating sustainable, resilient cities through climate adaptation, traditional knowledge, and innovative material systems. Having studied and practiced in Goa, Bangalore, Venice, Padua, Santiago and New York, I bring a global perspective to design. My experience spans multiple scales from furniture design, single-family homes, and historic restoration to urban regeneration and master planning allowing me to approach projects with both detail-oriented precision and large-scale strategic thinking.
Furniture Design Heritage Restoration
COASTAL BRACES
Spring Semester 2025- Columbia GSAPP Chile| Landscape of Repair | Urban Design
WILKINSBURG RESILIENCE NETWORK
A-TECH
2023-2024|Arminio Ribeiro and Associates India| Campus Planning| Campus
2019|Goa College of Architecture India| Informal Settlments | Urban Design 04
COMMUNIDADE
2019|Goa College of Architecture India| Agro Futures| Institutional
Fall Semester 2024- Columbia GSAPP USA| Community Change | Urban Design 05
DESIGNING WITH INFORMALITY
OFFICE A
2019-2022|Collective Project India | Sustainable Materials| Office
TALARICHERUVU RURAL SCHOOL
2019-2022|Collective Project India | Learning Spaces | Institutional
NANDI HILLS HOUSE
2019-2022|Collective Project India | Material Experimentation | Homes
BORCA CHAIR
2017|Edoardo Narne Architects Italy| Furniture Design
DUNAS VIVAS
Living Coast, Breathing Dunescape Concon, Chile
2025| Spring- Columbia GSAPP | 200 Ac
Team: Rajiv Ribeiro, Seunghu Kim, Bimo Wackasana & Jiali Jia
Role: Storytelling, design strategy, renders and diagrams
Chile’s coastline, once continuous, has been fragmented by speculative development following the 1915 construction of the Concon Coastal Road. This project proposes transforming that coastal road into a regenerative trail and park system that reconnects the landscape, beginning at the nowisolated Concon Dune. Through rezoning and ecological restoration, the project blurs the boundaries between city, dune, and road, thus redirecting development away from ecological sensitive areas. The Coastal Brace Program will transform abandoned buildings into public spaces; create no-go zones in the dunes that support biodiversity; and build educational nodes tha promote awareness. A public-private-community consortium will ensure long-term success through inclusive urban design, shared pathways, job creation, and integrated maintenance. The road that once divided will become a lifeline for ecological and social regeneration.
“We believe we are a country, but the truth is we are just a landscape.” —Nicanor Parra.
New coastal road became a catalyst for urban expansion,consuming dunes with luxury second-home apartments.
The lack of protection resulted a poor edge condition,theathening the dune’s function as a coastal defense.
Shrinking of the Dunes
Concon Coastal Brace
-Dune Stabilization Strategy
To prevent the further de-stabilization of the dunes, the Coastal Braces project envisions a plan consisting of designated trails, no-go zones, a coastal road park , repurposing of buildings in high risk zones and a series of elements that make the dune a public space and economic booster for the citizens of Concon while promoting sustainable tourist destination for the world.
Concon Coastal Brace
-Dune Stabilization Plan
Re-purposed Building
Signage/Wayfinding
Seating
Coastal Brace
Buggy Transportation System
We’re a Dune city! Lets make our transport unique.
No-Go Fences
Better not disturb the Burrowing Owl
Sandcatcher Park
Have fun with sand and protect the dune too!
Wildlife Viewpoints
Look there! Its the owl of Concon!
Re-purposed buildings
Finally! A way to get down to the coastal road
Such a great day to fish, and
Entry Pavilion Oh! So this is where we enter the dune from.
Dune Ropeways
Im exhausted! Thank goodness for this ropeway.
Plaza + Landmark
Lets commemorate the history of the Dune
Dune Pause-points
Such a good spot to take in the views.
Coastal Boardwalk
walk by the ocean.
Intertidal Ponds Storm surges averted once again!
Sand Reservoir Throw sand here to save the Dunes!
Sanday Trail
The Sanday Trail invites public interaction through playful sand-based spaces like the Sand Catcher, encouraging community-led dune restoration and memory-making through events like Sand Day and everyday engagement.
The biodiversity education trail winds along natural contours and no-go zones, offering scenic viewpoints and quiet learning moments that reveal the dunes as thriving ecosystems rich in wildlife, plants, and sunset beauty.
The Coastal Trail reconnects dunes and shoreline through scenic nodes, repurposed coastal buildings, and a rooftop bridge, while restored vegetation and seamless circulation create a vibrant, resilient, and accessible coastal landscape.
Nature Trail
Coastal Trail
WILKINSBURG RESILIENCE NETWORK
Building Connections for Learning & Civic Engagement. Wilkinsburg, Pennsylvania, USA 2024| Fall- Columbia GSAPP | 87 Ac
Team: Rajiv Ribeiro, Maissa Eid, Yasmina Hamdan & Zhongyang Huang
Role: Story-telling, research and mapping, design framework, axonometric drawings, renders
The Wilkinsburg Resilience Network aims to empower the borough of Wilkinsburg to address long-standing issues such as blight, population decline, and socioeconomic disparities while preserving its identity as a tight-knit, independent community. By engaging with stakeholders such as the borough council, land bank, and young community leaders, the project proposes a sustainable, ground-up approach to urban realm revitalization to complement the work done by the land bank in acquiring titles for vacant housing. Central to the initiative is the formation of the Wilkinsburg Innovation and Resilience Collective, brings together existing community groups and universities under a common umbrella to leverage digital innovations in public space to improve the public realm.
Network
Hexa Public Platforms
Repurposed Modular Furniture
Knowledge Network
PEDESTRIAN & BIKE FRIENDLY INFRASTRUCTURE IMPROVING CONNECTIVITY TO PITTSBURGH
Resilience
Through Learning Resilience Through Sharing Resilience Through Growing Resilience Through Bonding
Learning by enhancing outdoor learning and work spaces around the Public Library
Sharing through pooling resources. Community Kitchens, markets, toolcoops, public creches.
The public school becomes a resilience hub for programs to grow native vegetation
Bonding by providing a space for citizens to voice their opinions and needs- Re-vitalizing the public library.
ENHANCING WILKINSBURGS IDENTITY
RE-PURPOSING MATERIALS FROM VACANT BUILDINGS
03
A-TECH CAMPUS
Goa, India
2024| Arminio Ribeiro & Associates| 26 Ac
Budget: $15 mil
Role: Lead architect. Coordinating with multiple agencies and stakeholders to develop masterplan, architecture and prepare presentation drawings for clients approval.
The Agnel Education Complex at Cortalim is conceived as an integrated educational and cultural precinct that harmonizes with its urban and natural context. Strategically located near key transport nodes and nestled between industrial estates, residential neighborhoods, and town centers, the master plan responds to both regional connectivity and local accessibility. The campus layout reflects thoughtful site organization, separating public, academic, and residential zones while maintaining a cohesive spatial structure. Public facilities—including an auditorium, indoor gym, art gallery, and café—are positioned along the site’s accessible level terrain, enhancing engagement with the broader community. Educational and residential clusters are arranged with sensitivity to topography, privacy, and internal hierarchy.
A network of internal roads and shaded pedestrian pathways, complemented by level-sensitive connecting bridges, fosters inclusive mobility and walkability. The urban character is further enriched through the interplay of built and open spaces—green corridors, open-air amphitheatres, play courts, and cultural spaces promote interaction and permeability throughout the campus.
Campus Zoning Campus Phasing
Campus Corridors
A Thriving Educational Environment
Architectural elements such as sun-control devices, ventilated facades, and the integration of passive design strategies support environmental responsiveness. Adherence to green building standards underscores the project’s commitment to sustainability and a reduced carbon footprint. Overall, the design reflects a human-scaled, climate-sensitive, and community-oriented approach to urban design—where education, culture, and ecology coexist in a well-orchestrated spatial framework.
04
DESIGNING WITH INFORMALITY
Pune, India
2019| Academic- Goa College of Architecture | 8 Ac
Slum upgrade programs have evolved tremendously over the years. Strong political will, organization at various levels, community participation, and flexible designs are essential for the success of these programs which not only provide basic services and infrastructure but also socio-economic benefits to residents. In India government schemes such as JNNURM and RAY have increased the number of such programmes, out of which the insitu slum upgrade of Yerwada is the most prominent. There is a need to find a model of upgrading informal settlements in the Indian context which can be applied on a large scale and which provides maximum benefits with minimum holistic inputs.
Netaji Nagar is one of the informal settlments of Yerwada slum. Upgraded in 2012, the settlement was the pilot project for the in-situ slum upgradation program in the slum. The ‘Designing with Informality’ publication critiques this pilot project and suggest a toolkit to improve such programs.
Netaji Nagar In-situ Upgrade (Credits:Filipe Balestra)
Community Meetings (Credits:Filipe Balestra)
Tenure
Strengthening tenure security directly motivates residents to invest in their homes and communities. In settlements like Yerwada, this leads to vertical expansion, improved sanitation, and beautification demonstrating how secure tenure catalyzes both incremental upgrading and a deeper sense of belonging.
Extended Domesticity
In-situ slum upgradation preserves ground-sky connections, enabling residents to extend domestic life. Street-facing staircases and otlas reclaim space, support multifunctional use, and foster community through adaptable, residentdriven spatial interventions.
Complexity
Retaining the existing urban fabric preserves not just structures, but the intricate networks, relationships, and cultural patterns that shape daily life. This complexity is not incidental, it actively sustains the identity, agency, and continuity of each resident’s lived experience.
Features of Incremental Growth
The settlement exhibits two distinctly contrasting systems of growth. One follows a formal and regulated construction system, which is seen in the upgraded units while the other is informal and unregulated. Both rely on local vendors and craftsmen. Tenure, type of building (Kaccha or Pucca) and size of family determine the type of expansion systems residents deploy for their units.
Street Staircase
Verandah Plugin Terrace Shelter Verandah Staircase Storage Overhang Terrace Plugin Terrace Utility
Terrace ShelterFacade Structure
Street Toilet Floor Addition Staircase Plugin
Growth of Netaji Nagar after In-situ Slum Upgrade
05
COMMUNIDADE
Replenishing Goa’s Agri-Commons
Panjim, Goa
2019| Academic- Goa College of Architecture| 5 Ac
Goa is a small state located on the west coast of India. A former Portuguese colony, vast swathes of Goa consisted of lowlands were primarily marshy. To make this marshy land habitable and suitable for farming, Goans found a unique system of land and water management which accounted for biodiversity and waterflow. Nearly 18,500 ha of marsh land was converted into farmland, known in the local language as khazans. In most cases these Khazans are administered by cooperatives known as Comunidades. Local knowledge of the tidal clock and principles of salinity regulation played a key role in the maintenance of the khazan infrastructure. This network of bunds, sluice gates, agricultural land, and mangroves were built with the natural contours of the land and served as a protection against both coastal and stormwater flooding. The Khazans serve as an early example of a nature-based solution for storm protection. In recent years, climate change and urbanisation has threatened this landscape and this project aims to strengthen the Communidades in order to repair this vital ecosystem while maintaining the urbanisation demands of Goa.



Communidade Land- A Sponge for Goa
Communidade Center- Strengthening Traditional Knowledge and Systems
Allowing Streams to Flow
Creating Public Access
Blocks= Function
Building an AgriCommons
A New Agri-Commons
With climate change affecting agricultural production in Goa due to the unpredictable nature of the monsoons, the need for providing controlled environments that can sustainably maximize production is the need of the hour. The triangular grid enables the administration of communidades to allocate/ lease land to farmers or researchers according to their needs. The triangles provide contained units where water and soil content can be controlled.
1
1 Agri-Research Labs
2 Co-working spaces
3 Training & Skill Center
4 Car Entry
5 Lobby
6 Canteen
1 Agri-Roof
2 Admin
3 Labs
4 Archives 5 Library 1 Museum 2 Food Bazaar (Market)
Scaling Up- Communidade Public Spaces
This project proposes a new landscape vision for Goa. It offers a two-part framework: first, a new approach to building on communidade land that balances agriculture, urban life, and ecosystem health; second, the transformation of bunds (embankments) and waterways into public spaces that reconnect communities with their landscapes and shift how Goans perceive and engage with their environment.
OFFICE A
Jubilee Hills, Hyderabad
2019-2022| Collective Project| 1910 sq.m.
Budget: $ 2 mil
Role: Lead architect. Managed the architecture team from concept design to completion of civil work. Coordinated with clients, vendors, and consultants.
Although the project is titled “Actors Office,” the building represents much more than a workspace. Completed till the civil works, the building is designed to embody the persona of its client, a renowned Tollywood actor. The structure is tailored to accommodate a diverse range of activities: professional, creative, and recreational. It serves not only as an office but also as a dynamic hub for collaboration and leisure for the actor and their staff.
The complex program led to a design characterized by an interplay of spatial hierarchies and relationships. At its core, the structure features a largespan waffle slab supported by composite columns, lending strength to the upper levels. These upper floors, which house the actor’s main office and recreational spaces, are enveloped in cement blocks punctuated by jalis and thoughtfully positioned openings. This interplay of solid and perforated surfaces allows light and ventilation to flow seamlessly while maintaining privacy, adding an architectural rhythm that resonates with the client’s creative essence.
Concrete Lattice
One of the client’s key requirements was a large, column-free space serving as both a parking area and an event venue. A waffle slab supported by composite steel columns provided the necessary height and span.
Play of Volumes
The client requested a variety of spaces with differing heights, materials, and textures to create visual and spatial diversity, while still maintaining a cohesive sense of uniformity throughout the design.
Light-filled Spaces
To balance the client’s request for abundant natural light with the need to mitigate Hyderabad’s intense heat, a series of post-tensioned concrete skylights were strategically integrated, providing both illumination and thermal protection.
TALARICHERUVU RURAL SCHOOL
Andhra Pradesh, Goa
2019-2022| Collective Project| 1430 sq.m. Budget: $1.5 mil
Role: Finishing, site coordination, final design detailing & studies
Located in rural Andhra Pradesh, our proposal reimagines an existing L-shaped school building for the children of cement plant workers into a vibrant, inclusive, and climate-responsive learning environment. A lightweight bamboo canopy weaves together new program pavilions and the existing structure, blurring the boundary between inside and outside while providing shade from the intense sun. Bamboo, a fast-growing and renewable resource with a high strength-toweight ratio, is central to the design, offering a low-impact, carbon-sequestering alternative to conventional materials. Its use supports sustainable construction practices and local economies.
Color activates the existing façade, while new jalis ensure ample crossventilation in all classrooms. Strategically placed “tree islands” create moments of shade and respite, transforming a once-barren site into a lively, nurturing campus rooted in ecological sensitivity and human dignity.
Bamboo Canopy- Shaded Outdoor Spaces
Cooling Retrofit
NANDI HILLS HOUSE
Bengaluru, India
2019-2022| Collective Project| 600 sq.m.
Budget: $1.2 mil
Role: Conducted material studies and sampling as well as assisted in design studies and concept presentation
Granite is a stone that is local to Bengaluru and the regions surrounding it. Mostly used as a construction material in flooring, it is highly sort after and the hills surrounding the city have become large sites of extraction and destruction of the local ecosystem. A large amount of the stone debris after extraction goes to waste. But is there a way to use this discarded material ? The project re-imagines a way of using this wasted granite.
This residential project is located in the scenic Nandi Hills Valley in the outskirts of Bangalore. The design strategy revolves around opening the building up to its surroundings and creating framed views of the hills beyond. The waste granite is integrated into the facade of the structure to create a monolithic design that blends into its surroundings.
Play with Form
Granite- A Sustainable Material
Granite- Waste to Wealth
Light, Form and Granite
Through strategically positioned openings, jalis and skylights, the project aimed to open up the surrounding house to the surrounding hills and greenery.
BORCA CHAIR
Borca di Cadore, Italy
2017| Edoardo Narne Architect | 0.2 sq.m.
Villaggio Eni, a holiday village in the Dolomiti Mountains, was designed in the 1950s–60s by Architect Edoardo Gellner with contributions from Carlo Scarpa. Once a model for social housing, today parts of the village like the Colonia theatre have fallen into disuse.
As part of a workshop called Abitare Condiviso, a collaboration between Dolomiti Contemporanee and the University of Padova, our goal was to revitalize the theatre through the creation of modular, adaptable furniture, which could be used by residents and visitors alike. By building storage spaces, partition walls and seating, we began to populate Colonia Theatre once more. I contributed by designing and building the seating for the theatre. The chair built by me explored the idea that a single continuous line twisting through space could create a functional, sculptural and easily replicable piece that could respond to the evolving needs of the theatre.
09
Re- Vitalizing Colonia Theatre
Magic Boxes (Storage system)
Chair Prototype





































































































































































































