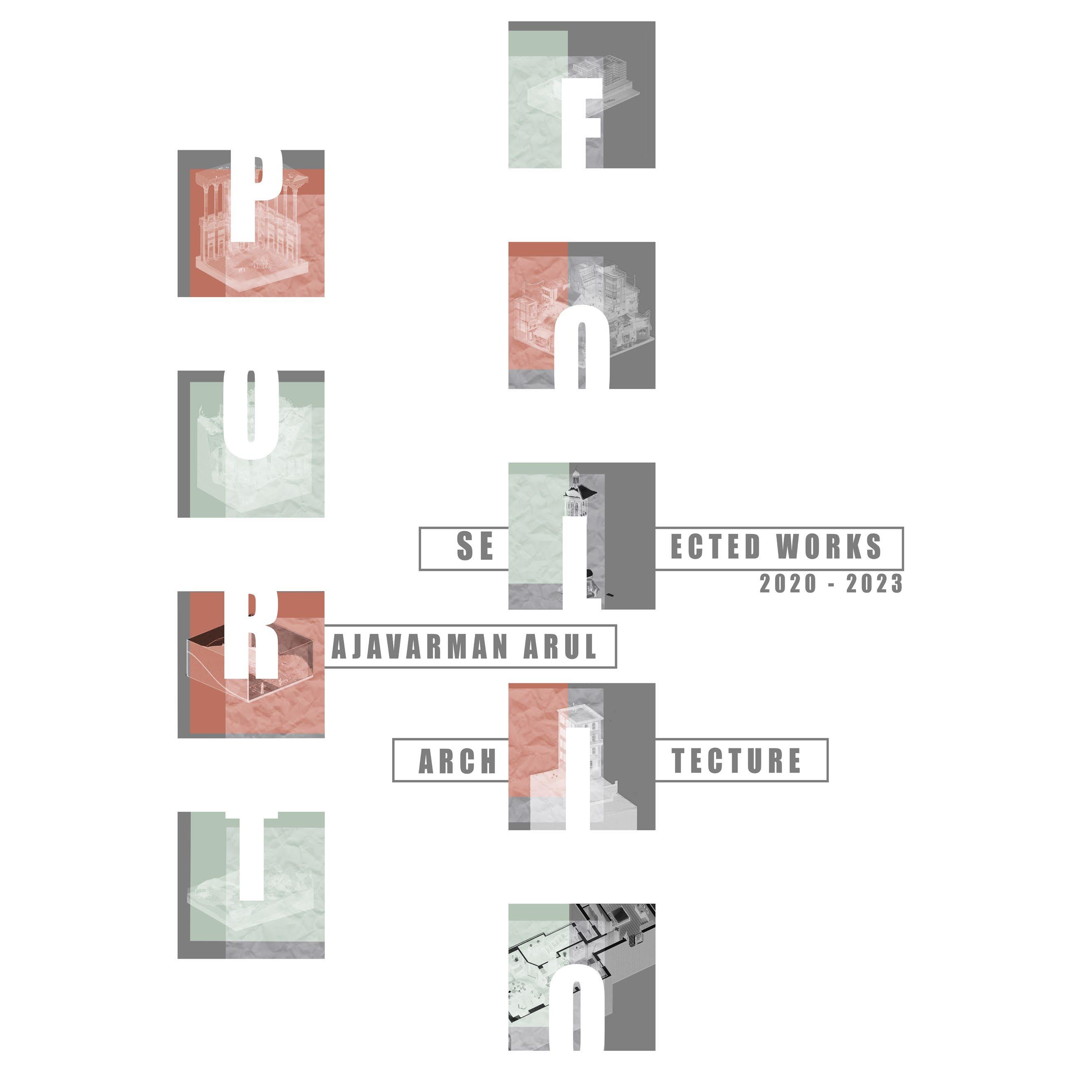

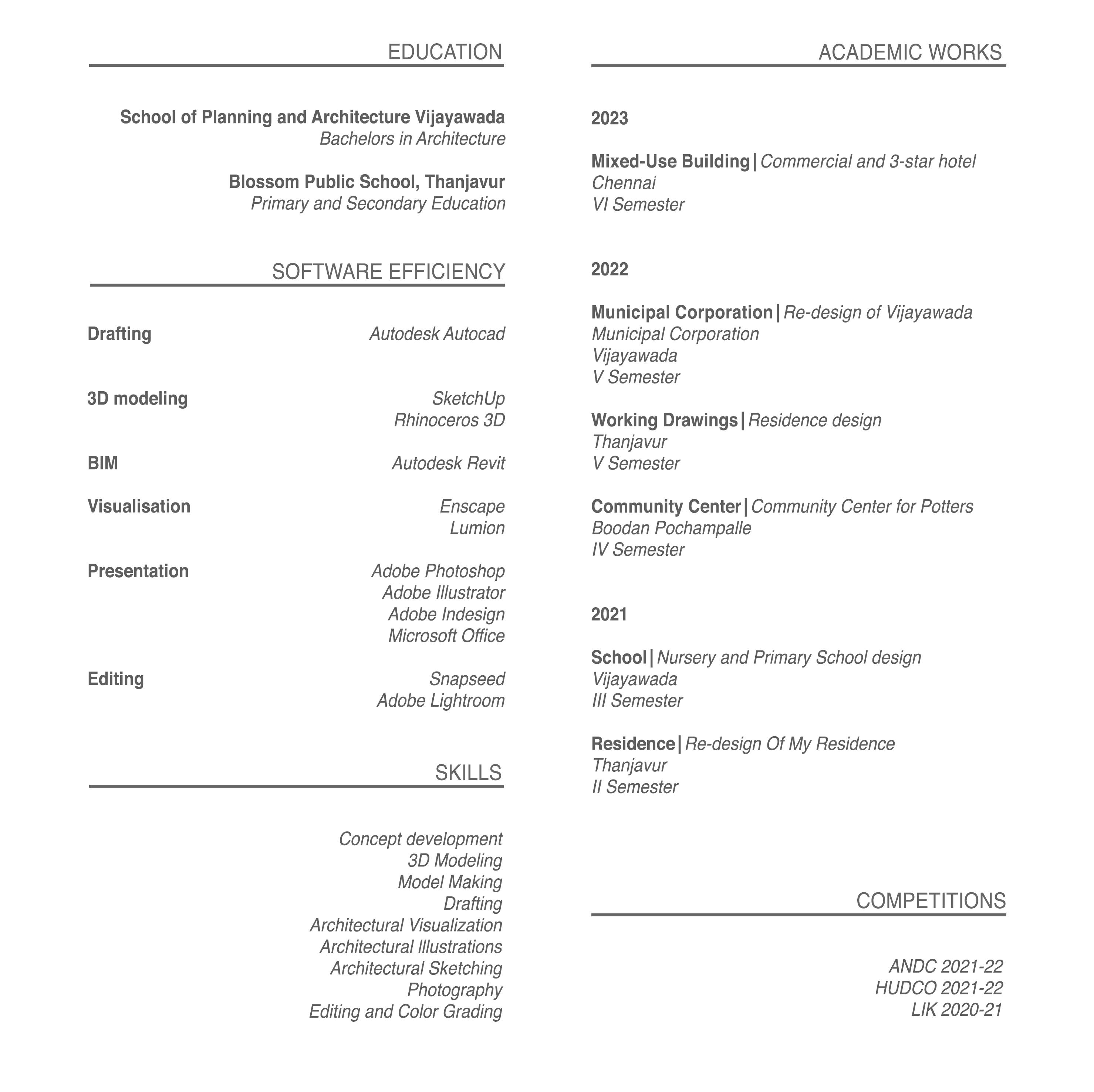

C O N T E N T S
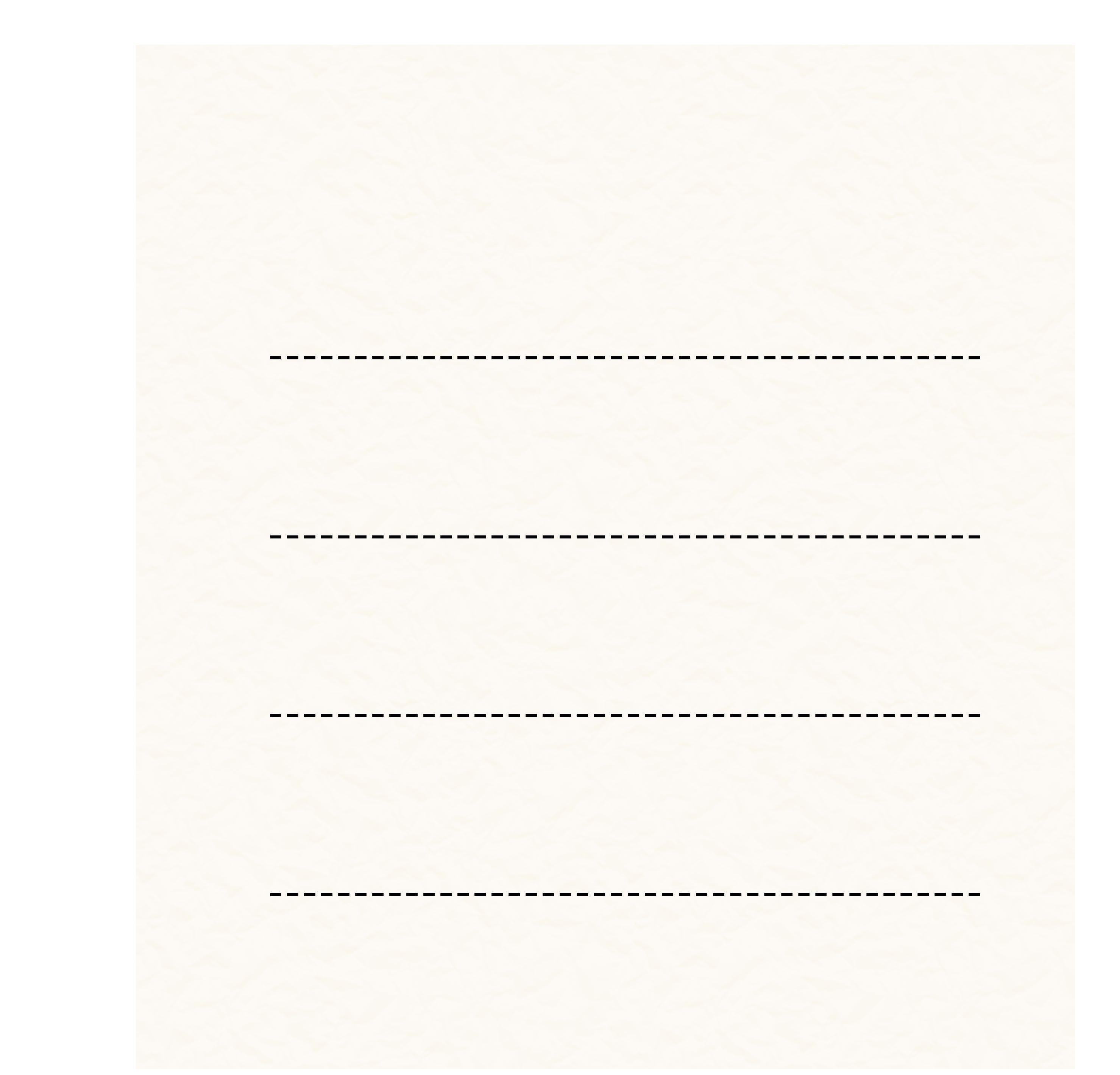
06-19
Community Center 2.Vijayawada Municipal Corporation 3.Working Drawings 4.Miscellaneous 20-38 39-41 42-49
1.Potter’s

1.POTTER’S COMMUNITY CENTER
The project aims to design and analyze the given rural settlement and design a community center that can promote social cohesion and community development, providing a space for people to come together and build relationships with one another. They also provide access to resources and services that may not be available elsewhere in the community, particularly for underserved populations. The design of a community center should be flexible and adaptable to the changing needs of the community it serves. It should be accessible and welcoming to all members of the community and should reflect the values and priorities of the community. A well-designed community center can have a positive impact on the social and cultural life of a neighborhood or town, promoting community well-being and a sense of belonging.
7

8 FOYER MARKET PLACE CANTEEN OPEN AIR THEATRE WORKSHOP STORAGE TOILET TOILET EXHIBITION SPACE
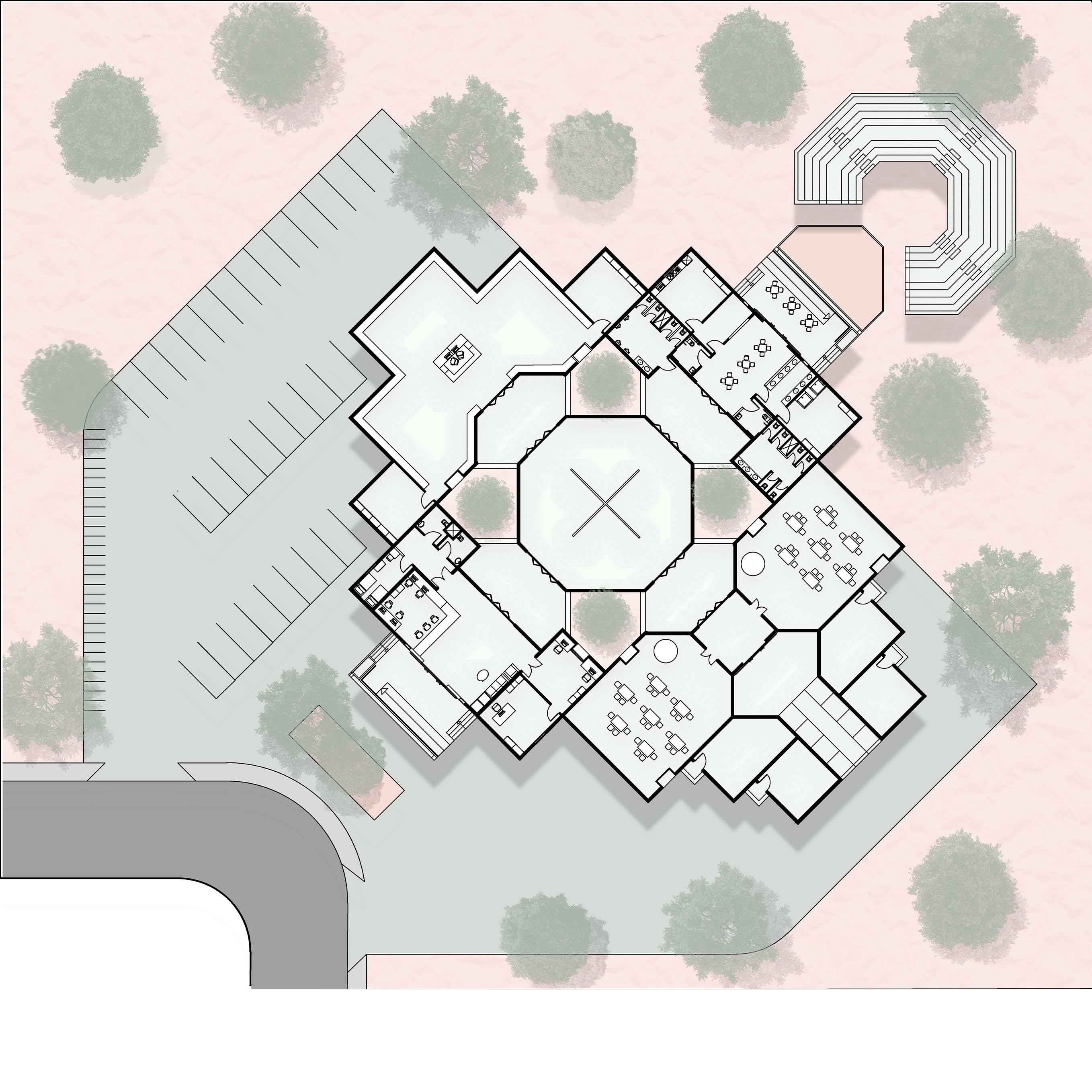

9 1 2 7 4 5 6 3 8 9 10 11 11 12 12 13 13 13 13 14 15 16 17 18 19 18 20 8 1.Entry 2.Parking 3.Foyer 4.Reception 5.Office 6.Cheif Executive Offcer 7.Infirmary 8.WC-Office 9.Gallery 10.Market 11.Storage 12.Workshop 13.Pottery- Storage 14.Canteen 15.Kitchen 16.Washing area 17.Dining 18.Restroom 19.Open AIr Theatre 20.Service-Entry Legend 0 5 10
Pot-shaped Dome
Jali as Ventilator
Low-roof Circulatory spaces
Central Gallery
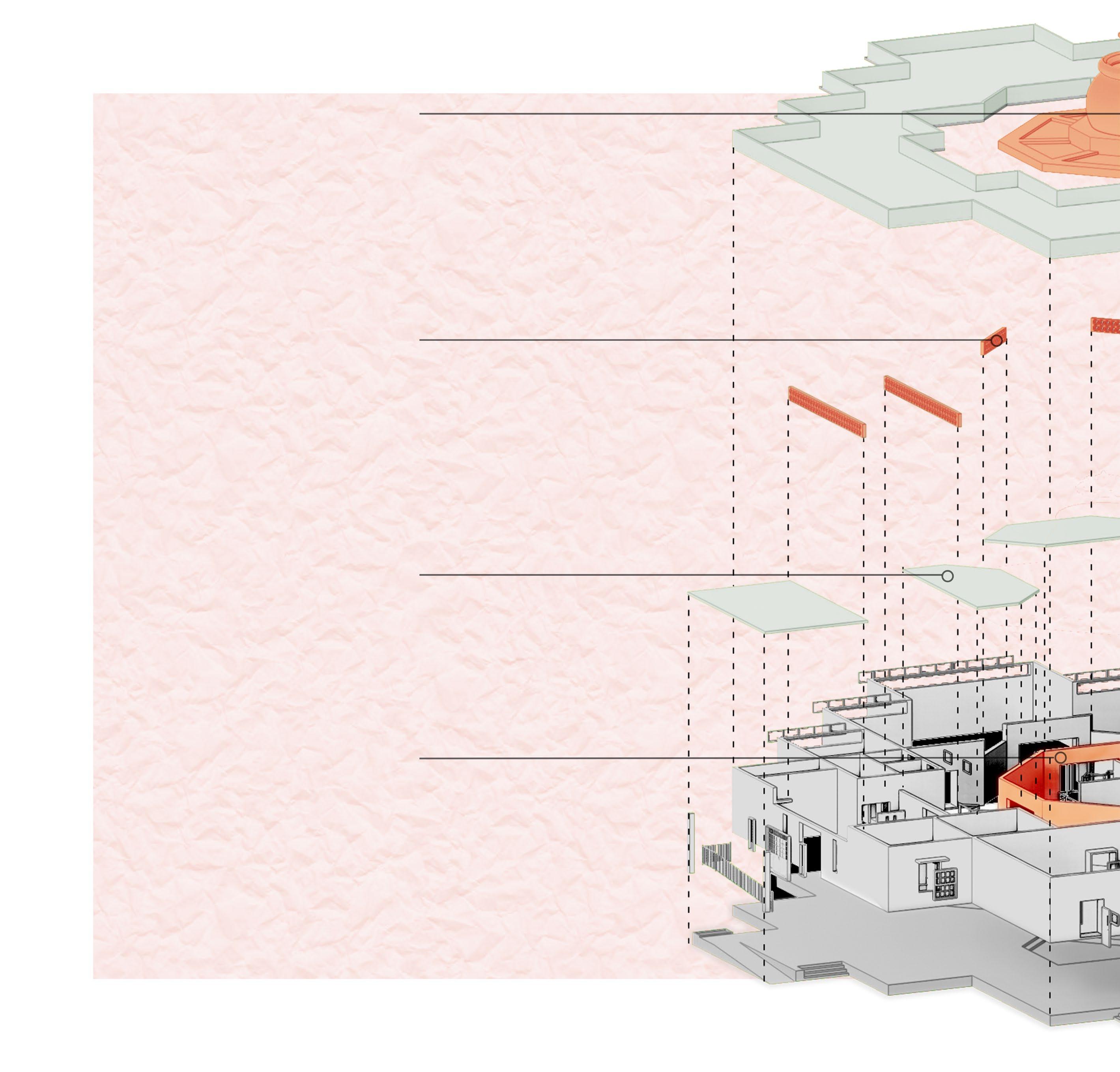
10
High-roof for Physical spaces

Pergola for Workshop entry
Low-roof for Storage spaces
11
EXPLODED VIEW
The symmetry of the design brings spaces the sense of order and balance and harmony, makes it easy to understand and navigate through spaces and makes the building more aesthetically appealing.
Symmetrical Form
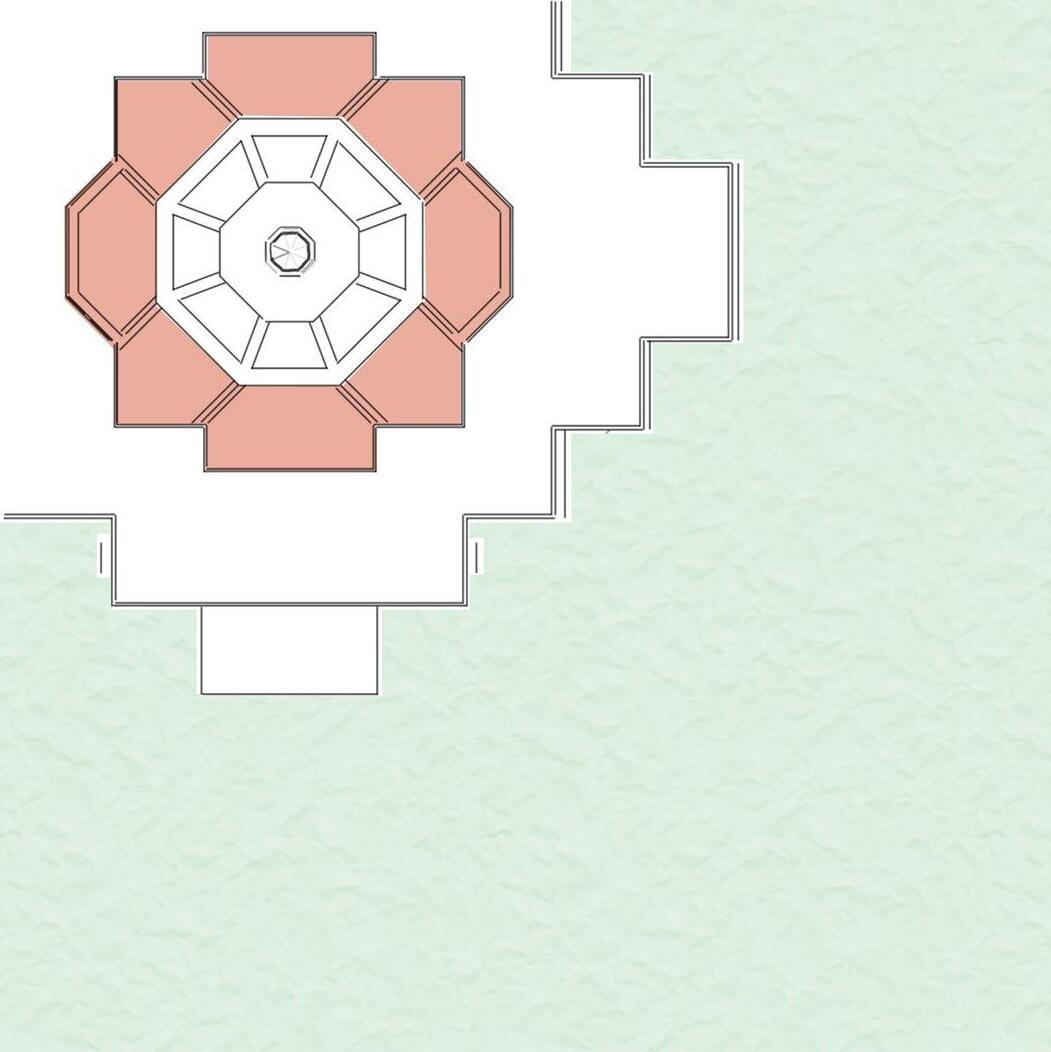
Radial Circulation
It is an efficient way for people to move within spaces, creates a focal point and emphasises gallery space. It creates a sense of harmony and balance in a building’s design, as well as a sense of movement and dynamism.
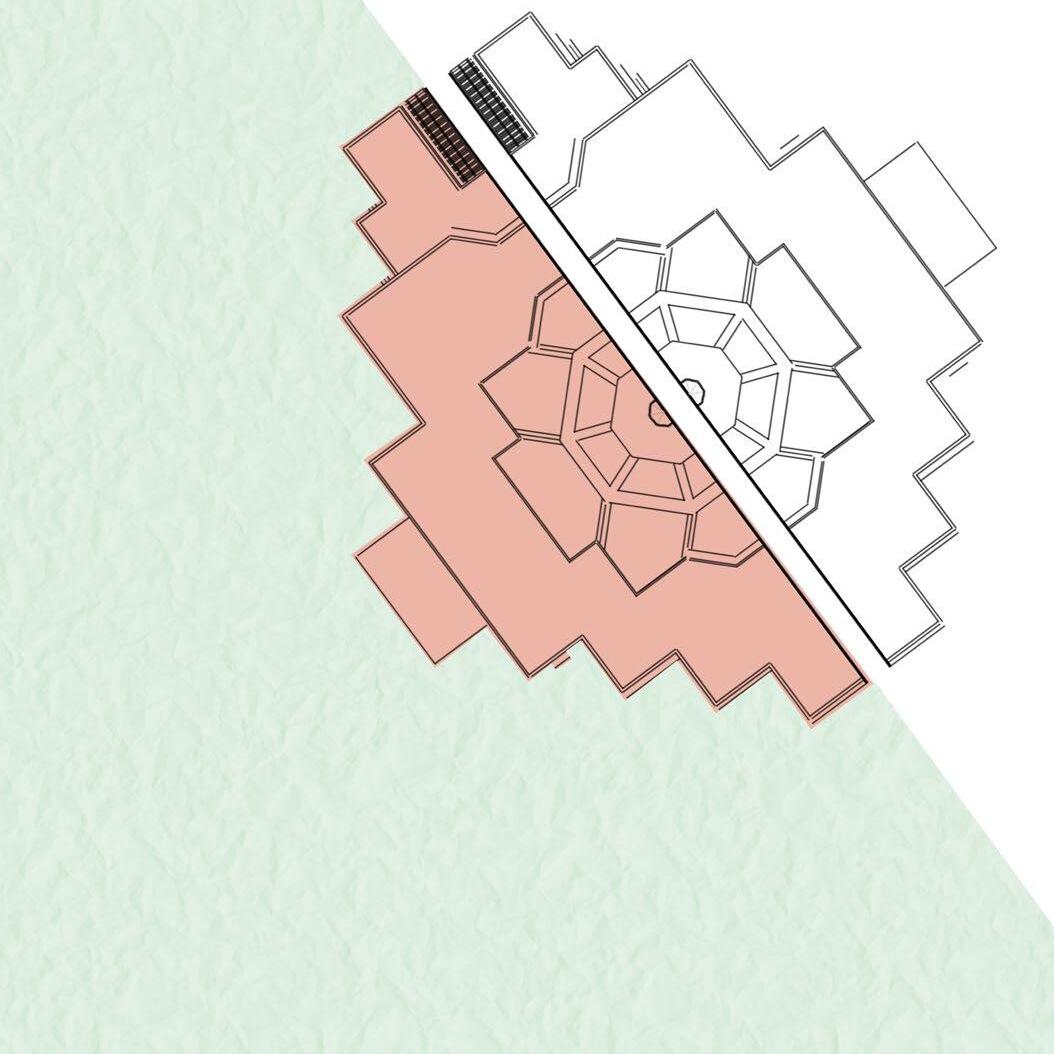
Climate cohesiveness, enhanced lighting and ventilation, sustainability, strengthened connection with the natural environment, and enhanced user experience can be achieved by staggering. It also inhabits a sense of visual interest in the formality of the symmetrical form.
Staggered Form


12
Pot-shaped Dome

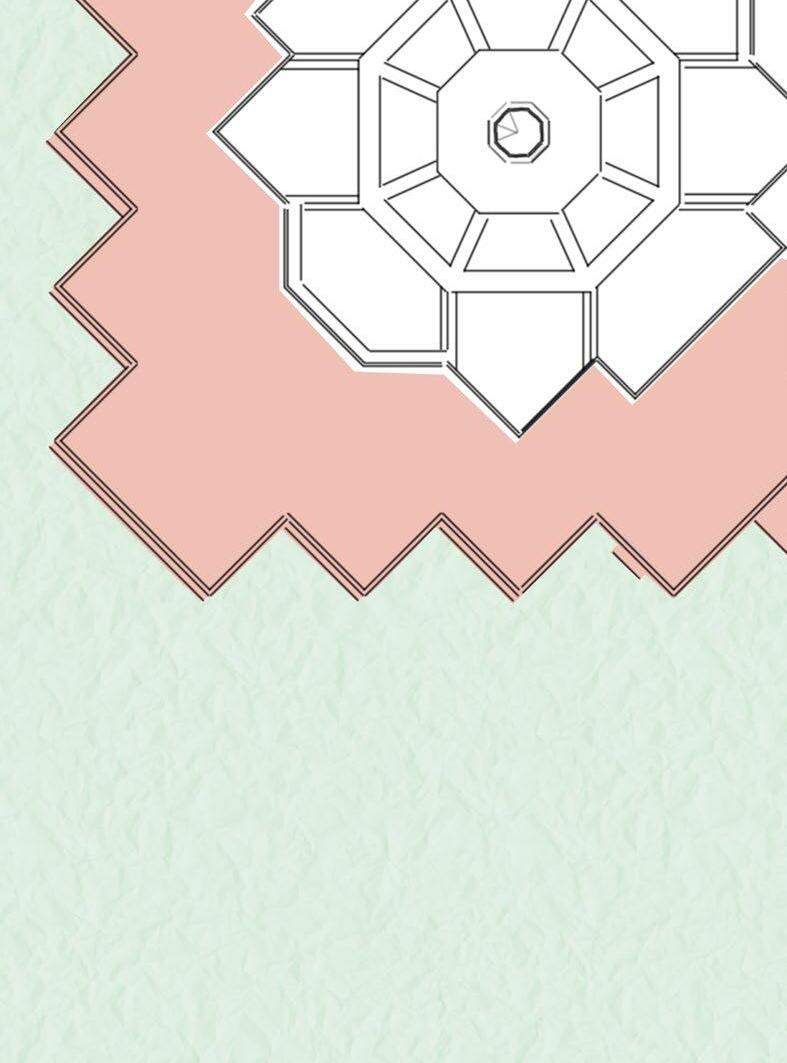
Establishing symbolism and enhancing aesthetics are not only aspects that are achieved by the symmetrical form used, but it also creates a sense of order and instils memorability of spaces that are enveloped within.
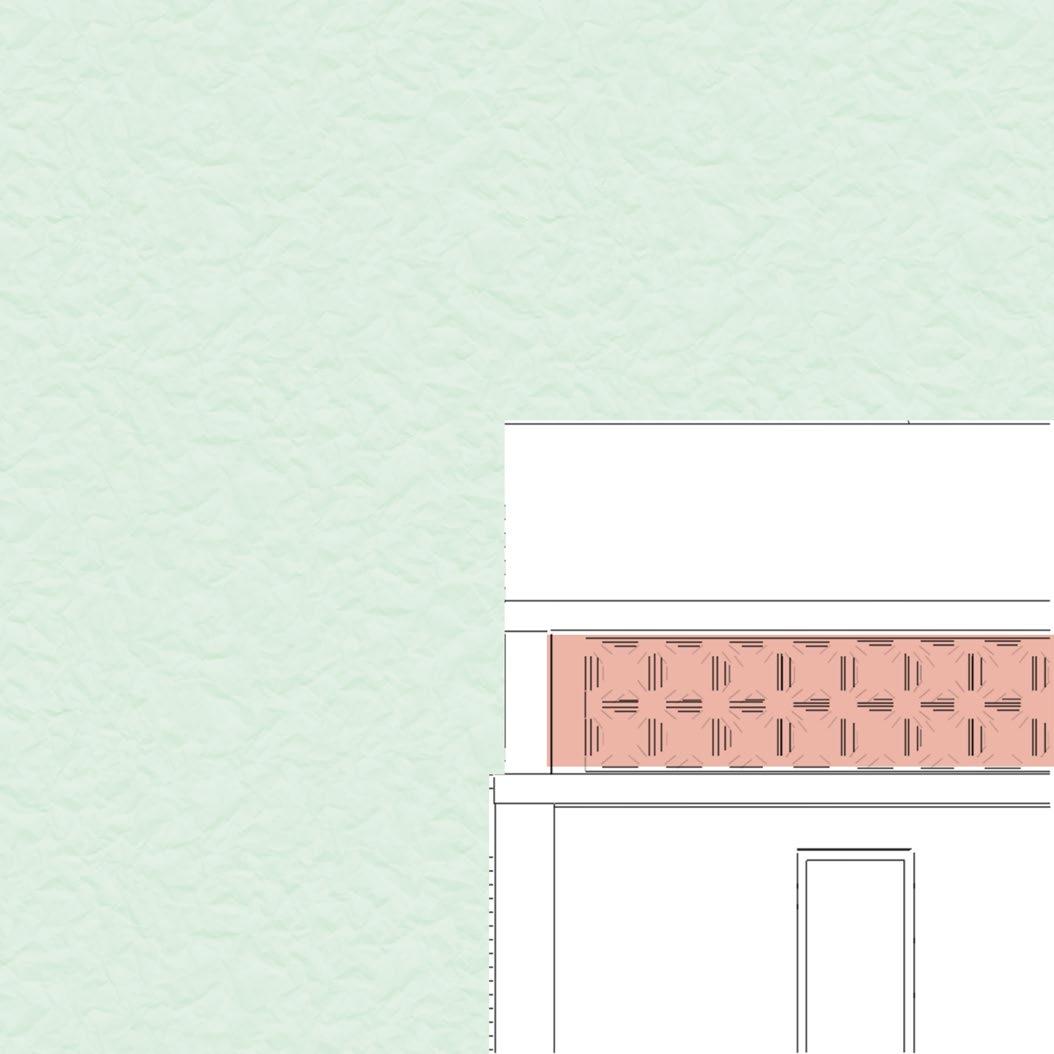
Perforated Ventillators
Incorporating jali-work as ventilators can depressurize the airflow from above and facilitate the circulation of fresh air and facilitate filter sunlight entering the building in ample amounts. Not only improving thermal comfort but it can enhance the aesthetics of the buildings.
Integrating low roofs in between jalis and circulatory openings can enhance energy efficiency, cooling down space, and reflecting more light and wind through jails Low roofs
CONCEPTS
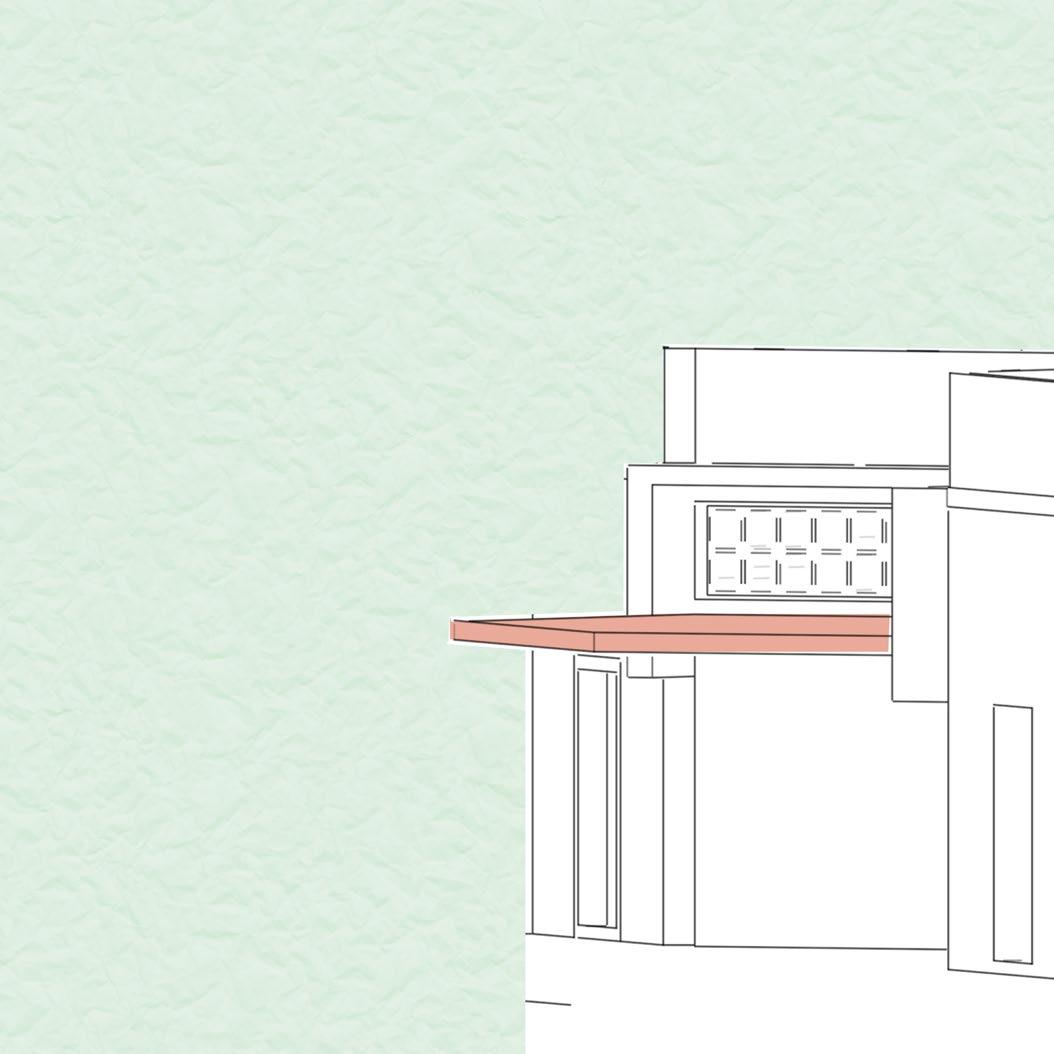
13
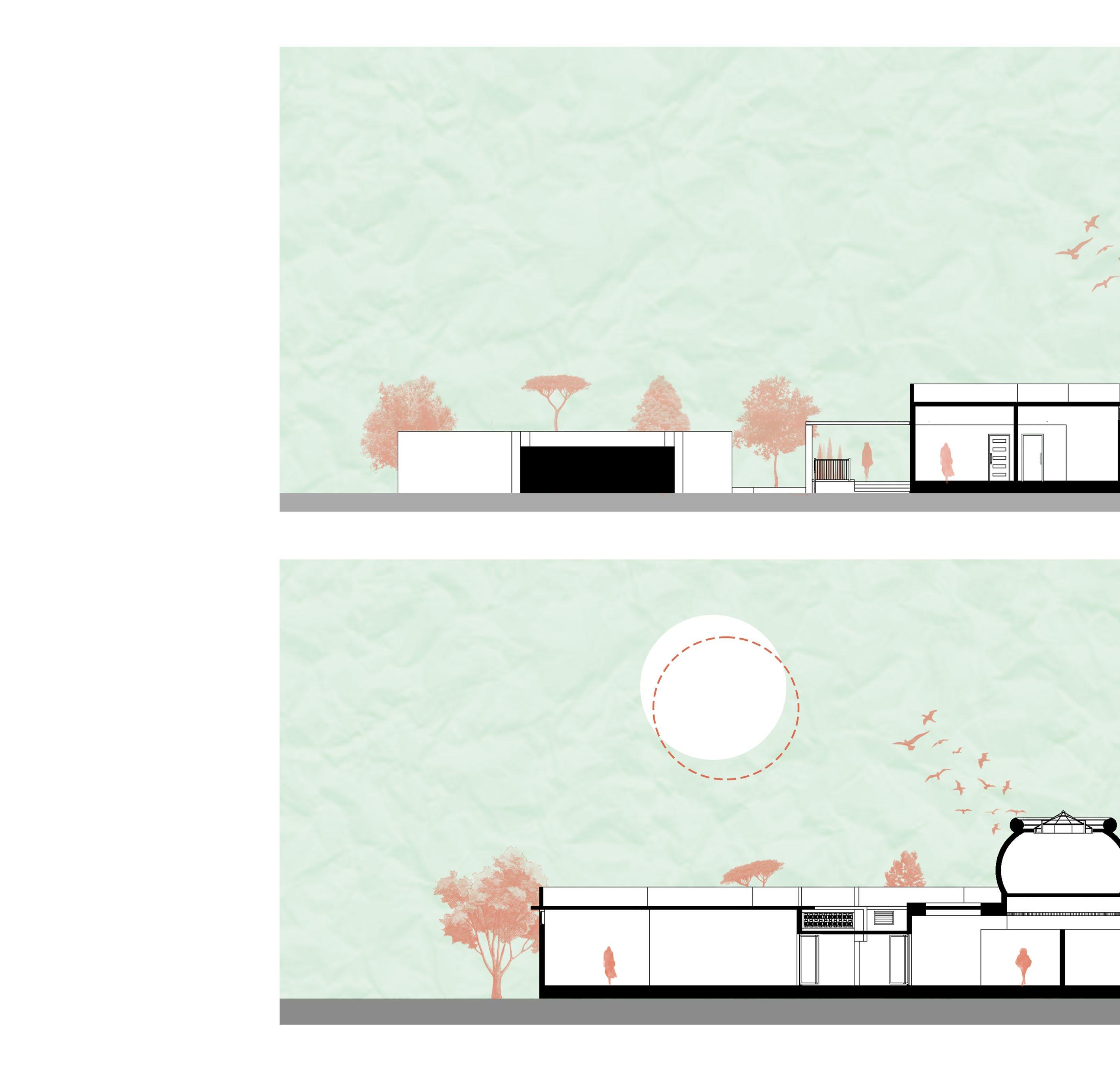
14 0 1 2 4
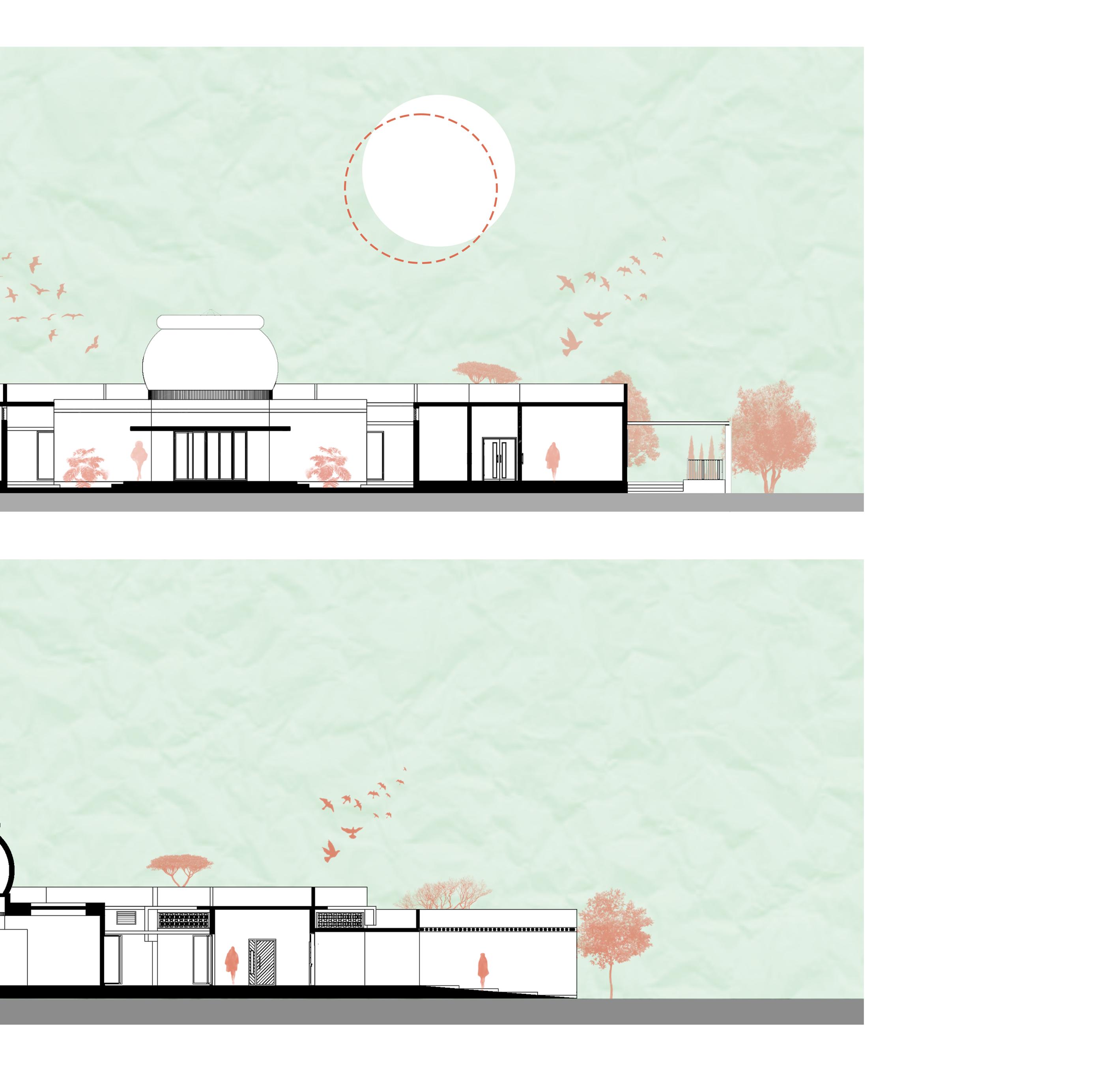
15
Section along north-east and south-west direction
Section along north-west and south-east direction

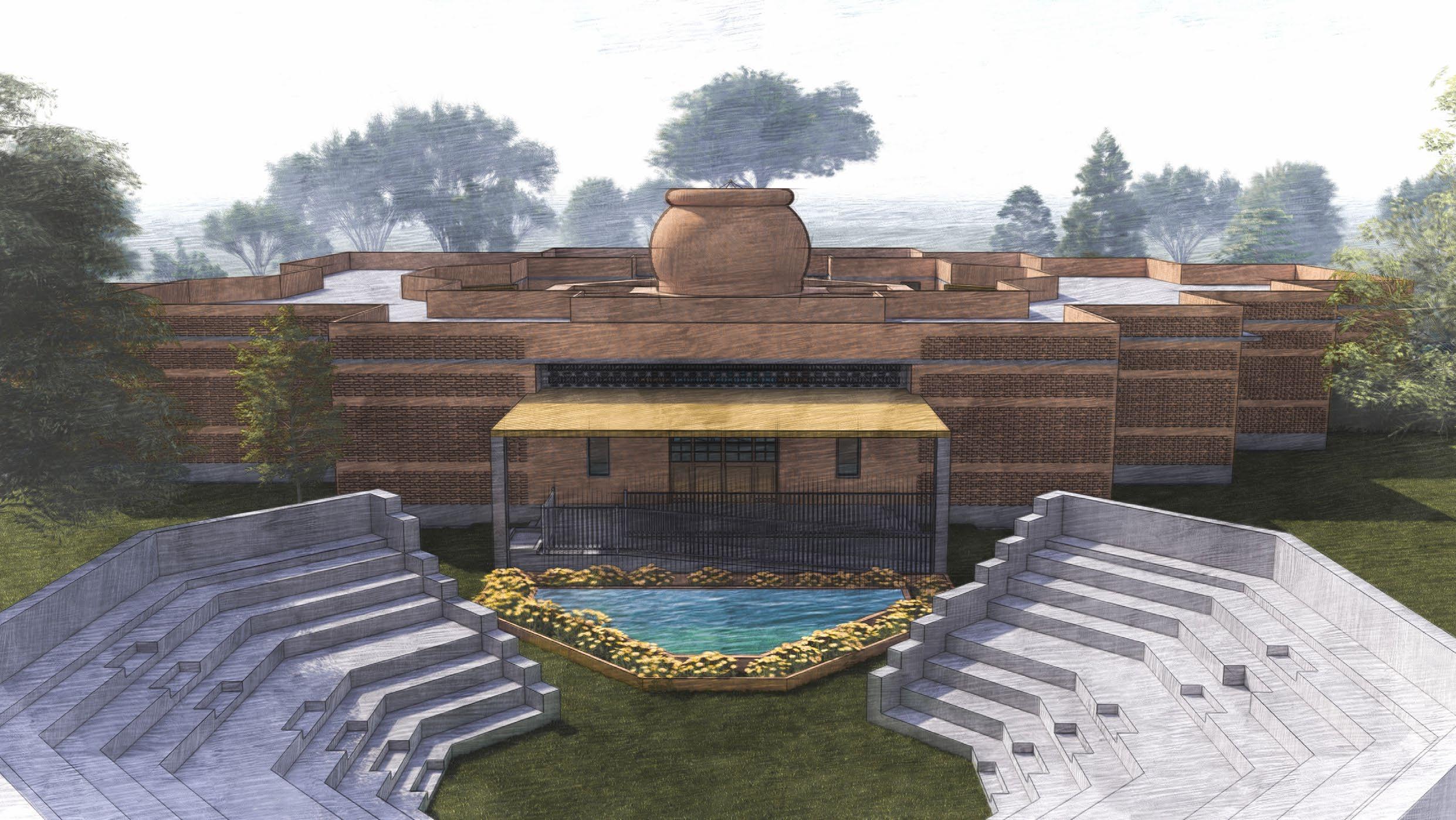
16
Illustrative Section of Open Air Theatre
Render showing a view from from Open Air Theatre
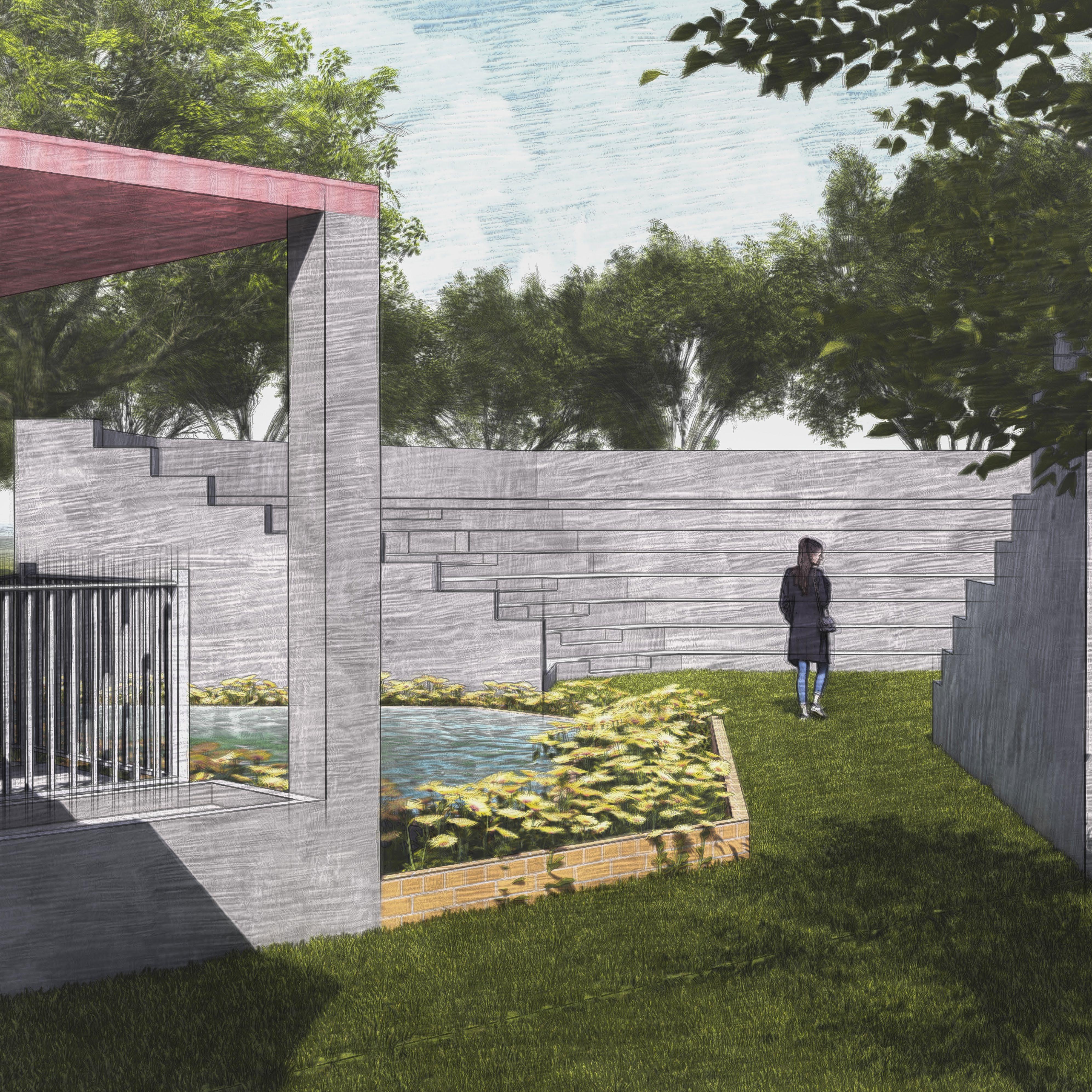
17

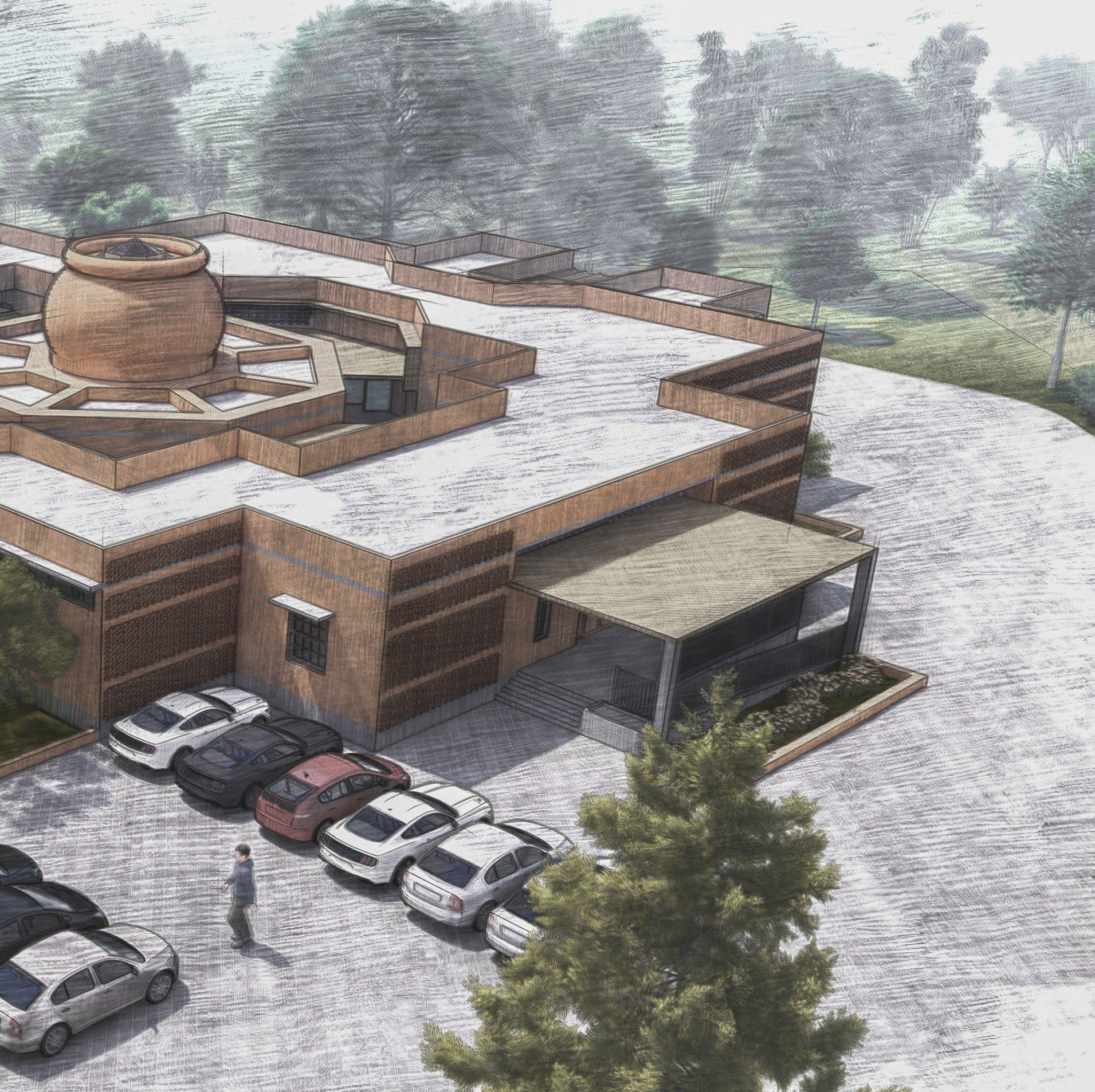

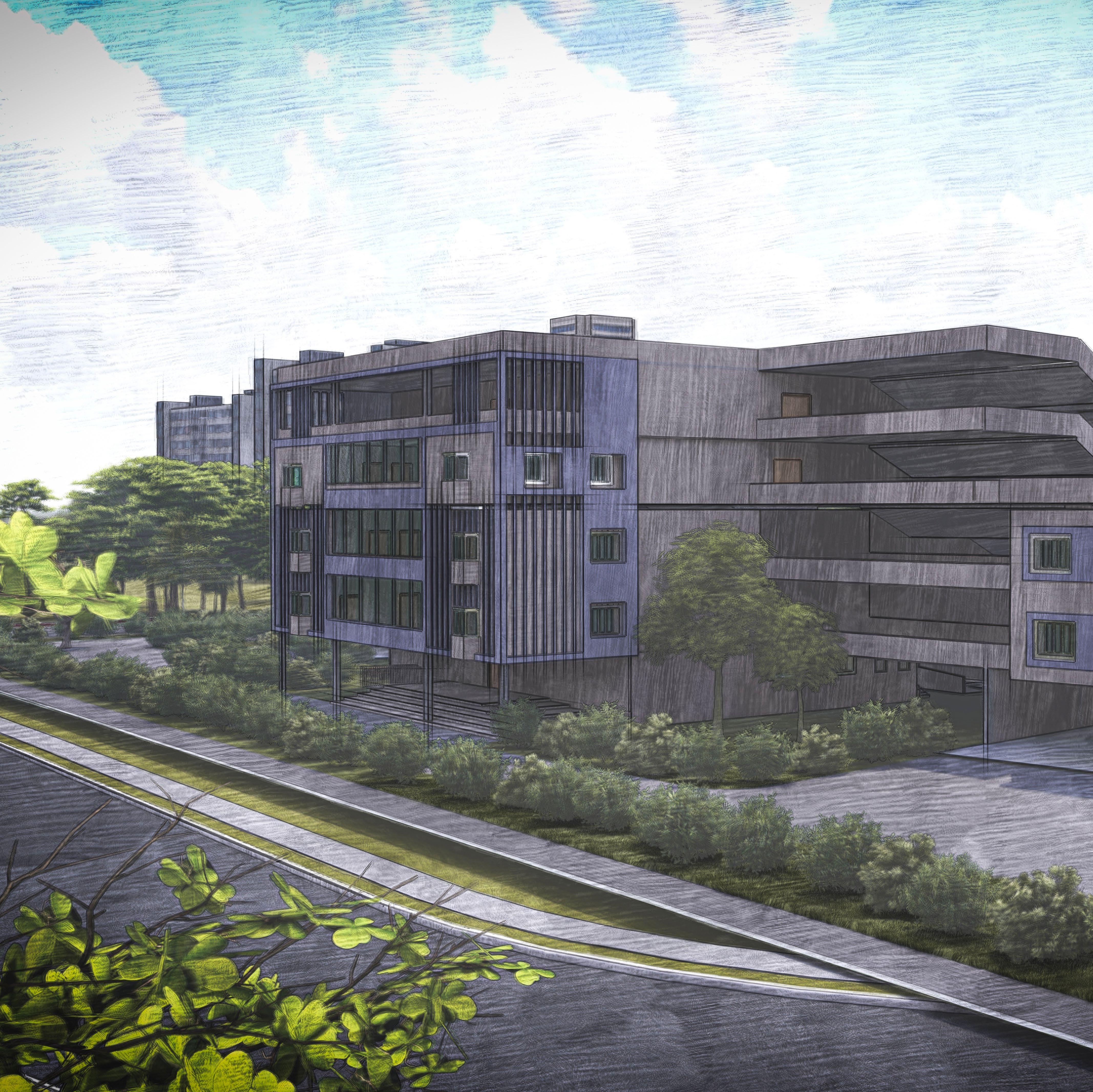
2.MUNICIPAL CORPORATION OF VIJAYAWADA
Aim of the project is to design a municipal corporation building that satiates the needs of the government body and the community it serves, a space have enough space to accommodate all departments and services. flexible to allow for expansion or reconfiguration as the needs of the community change have public meeting spaces that are accessible to community members, designed with sustainability in mind, promote transparency and communication between the government and the community, and reflect the values and priorities of the community.
21
1.Basic massing
2.Disintegration- Negative space
4. Re-connecting programs - Enhanced
2.Convergence - Venturi effect
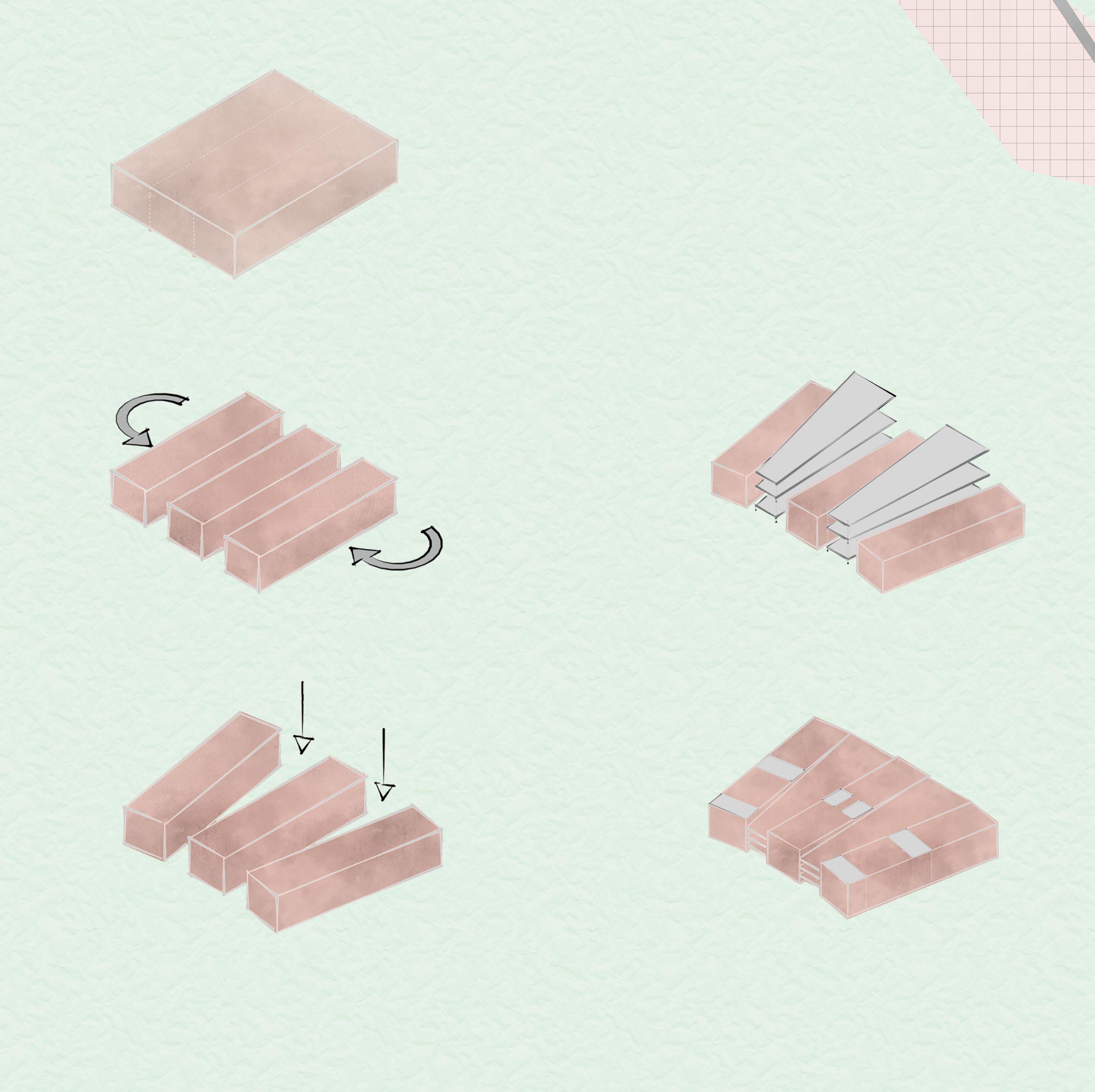
FORM DEVELOPEMENT
5.Submerging mass - Mutual Shadow,
 Enhanced Venturi effect.
Enhanced Venturi effect.
LOCATION
Shadow, Biophilia ,Stack effect.
6.Final form.
Bandar Canal, Vijayawada, Andhra Pradesh, India.
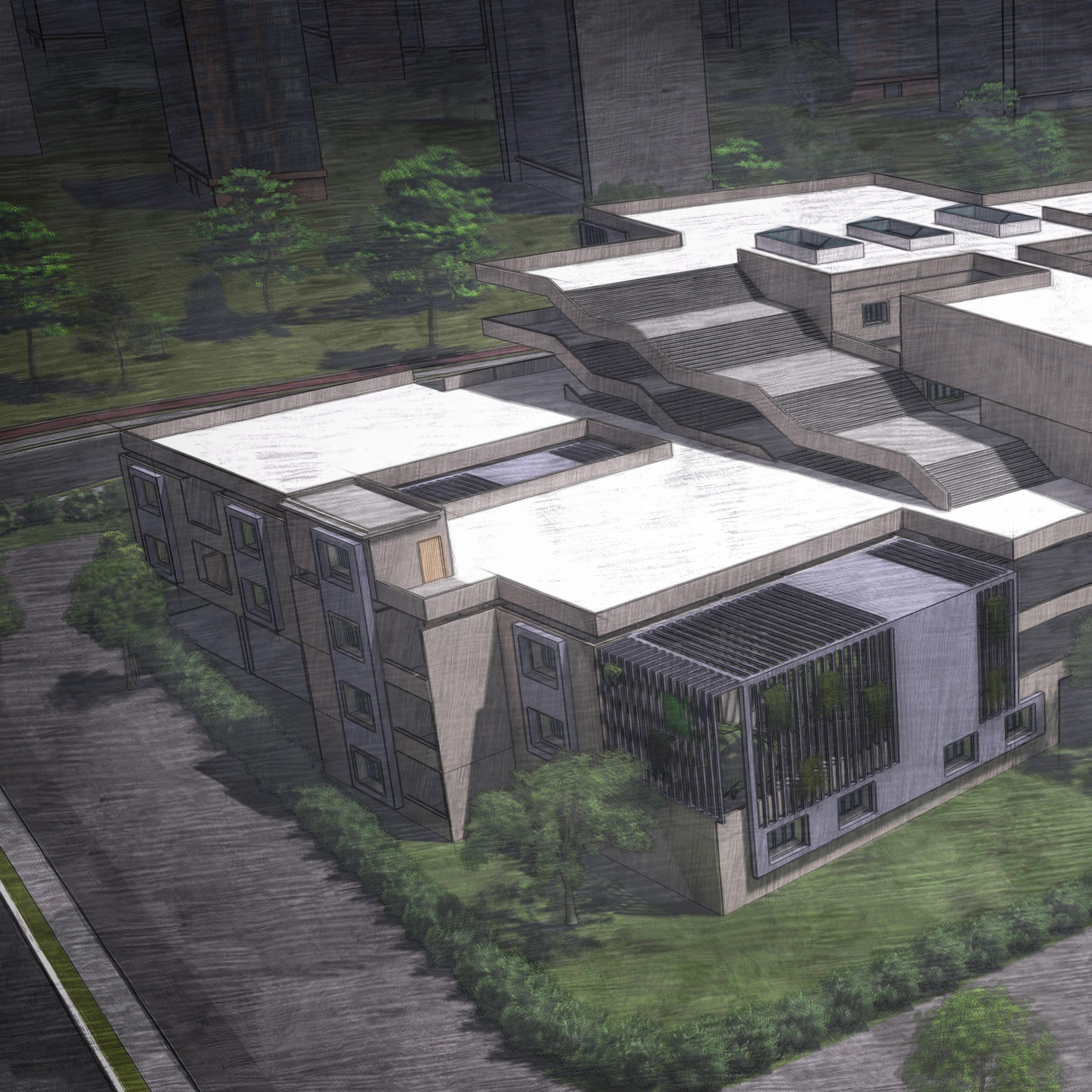
24
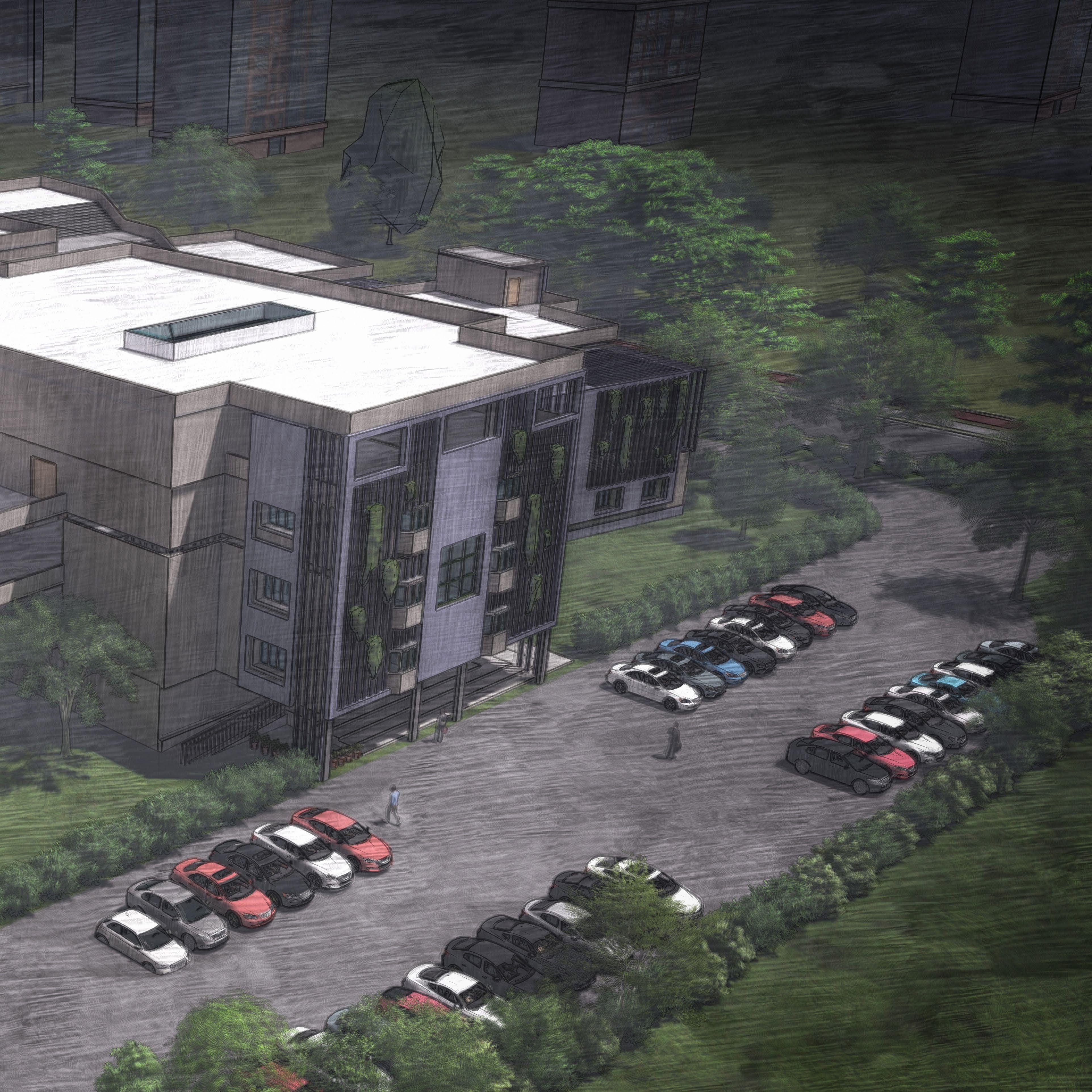
25
Public gallery
Fire exit staircase
Private spaces
Public spaces
Private spaces
Lift core
Green space
Skylights
Staircase core
Staircase core
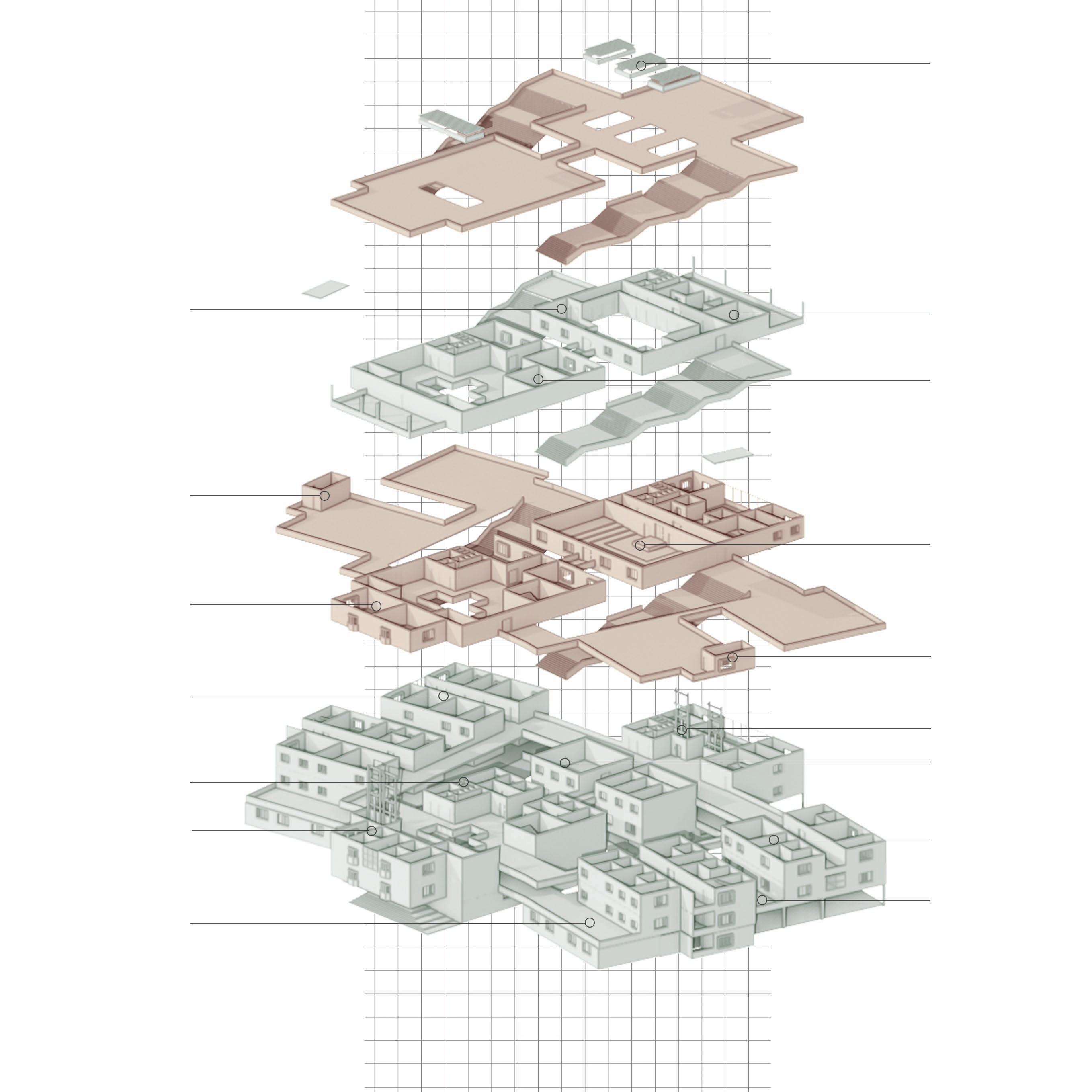
Council hall
Fire exit staircase core
Lift core
Semi-private spaces
Private spaces
Green space
26
Mutual shadowing is executed by the massing integrated into the design. This can reduce the amount of direct sunlight and heat that enters the building and makes it energy-efficient, and contextually responsive.
Considering the prevailing wind direction of the site, narrow openings are attained by the form of the staircase to facilitate the venturi effect. This can help in improving indoor air quality, and enhance the overall comfort of building occupants.
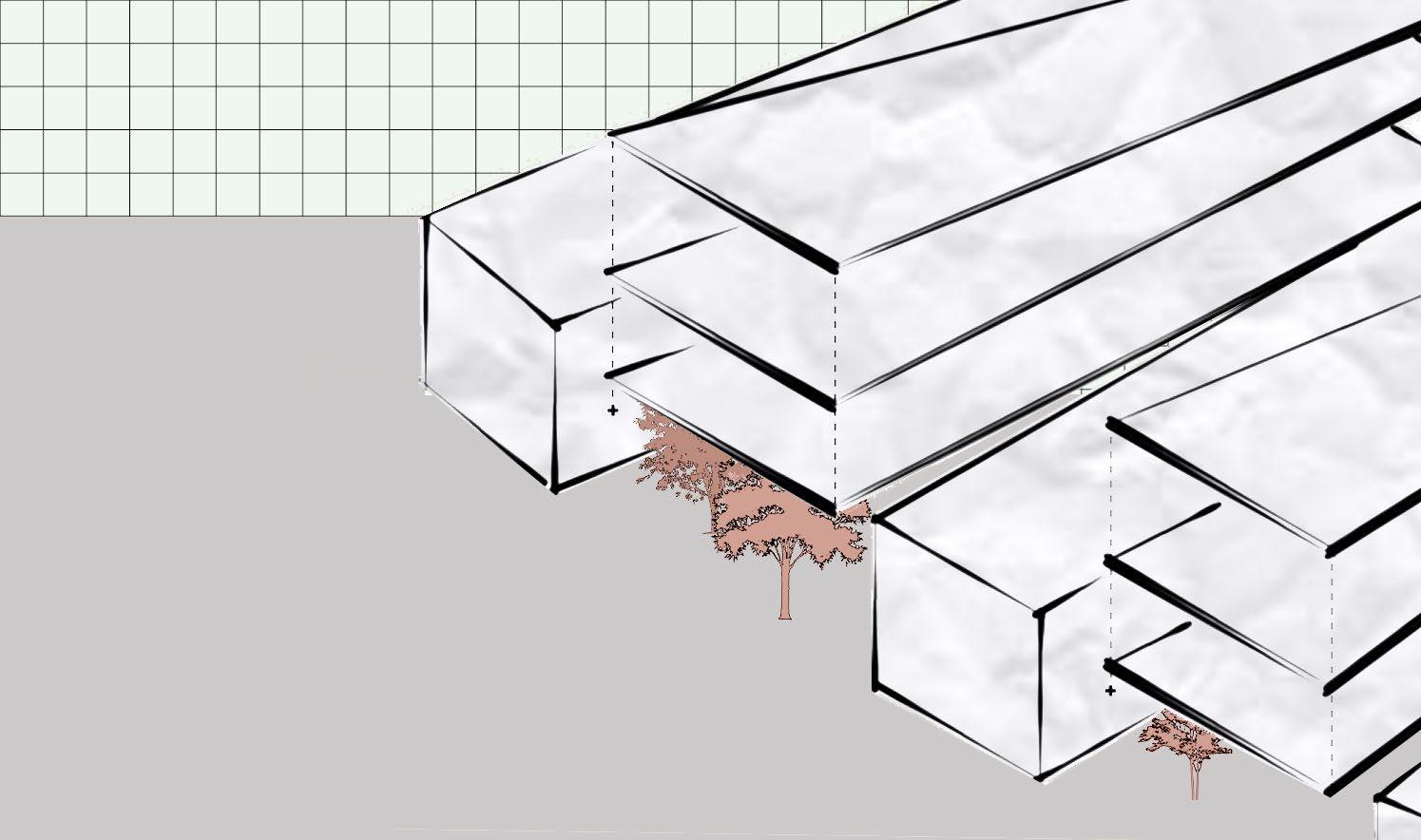


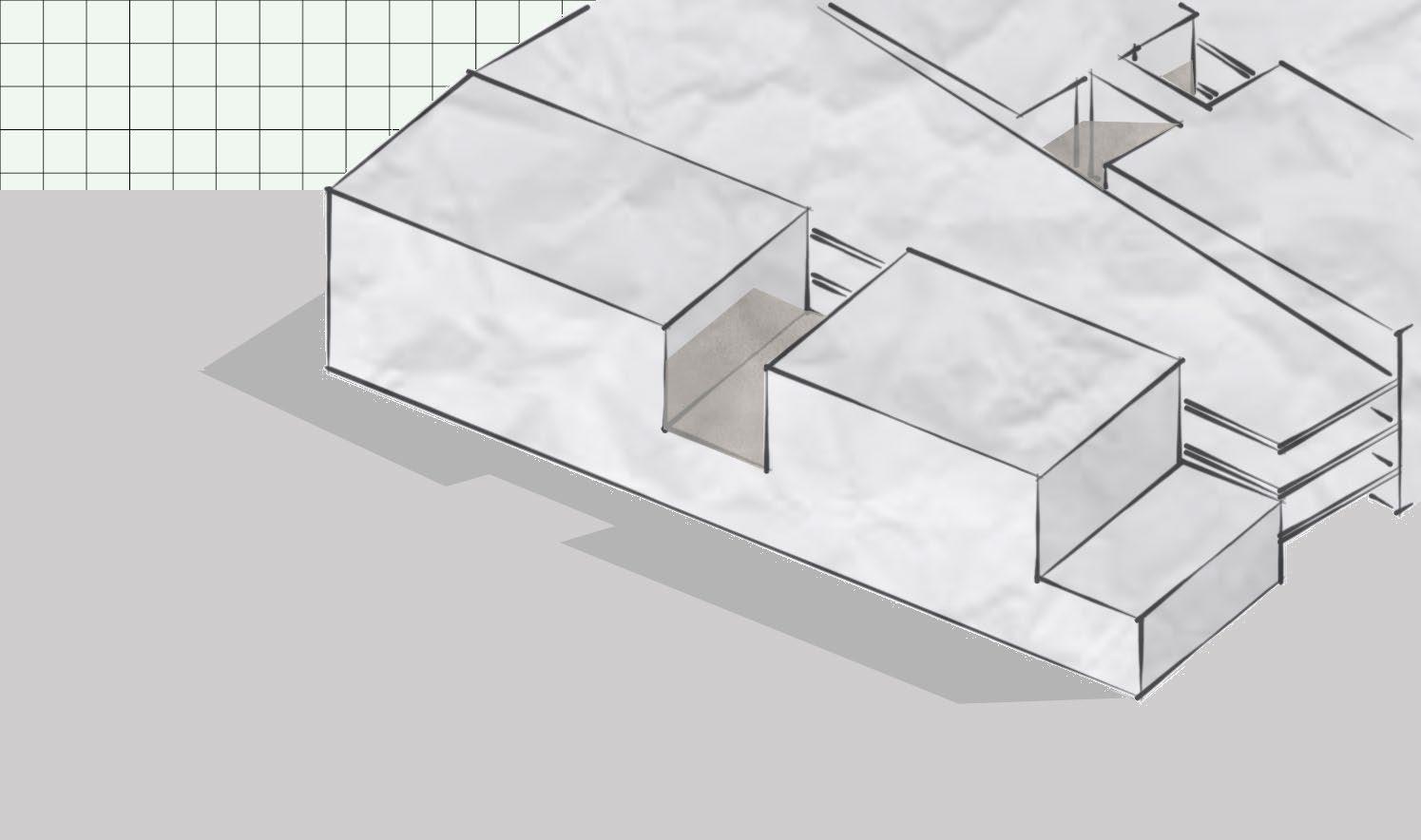
Introducing vegetation within the negative space of the building not only helps to improve indoor air quality but reduces noise levels, creates a more pleasant and visually engaging indoor environment and also can instil biophilia in people.
The form of the staircase is also deliberately made to incorporate the existing vegetation within the building. This can create more sustainable, nature-focused environments and to create and makes the building both visually appealing and environmentally responsible.
27
DESIGN CONCEPTS
TOTAL SITE AREA : 17600m2 BUILT-UP AREA : 6041m2
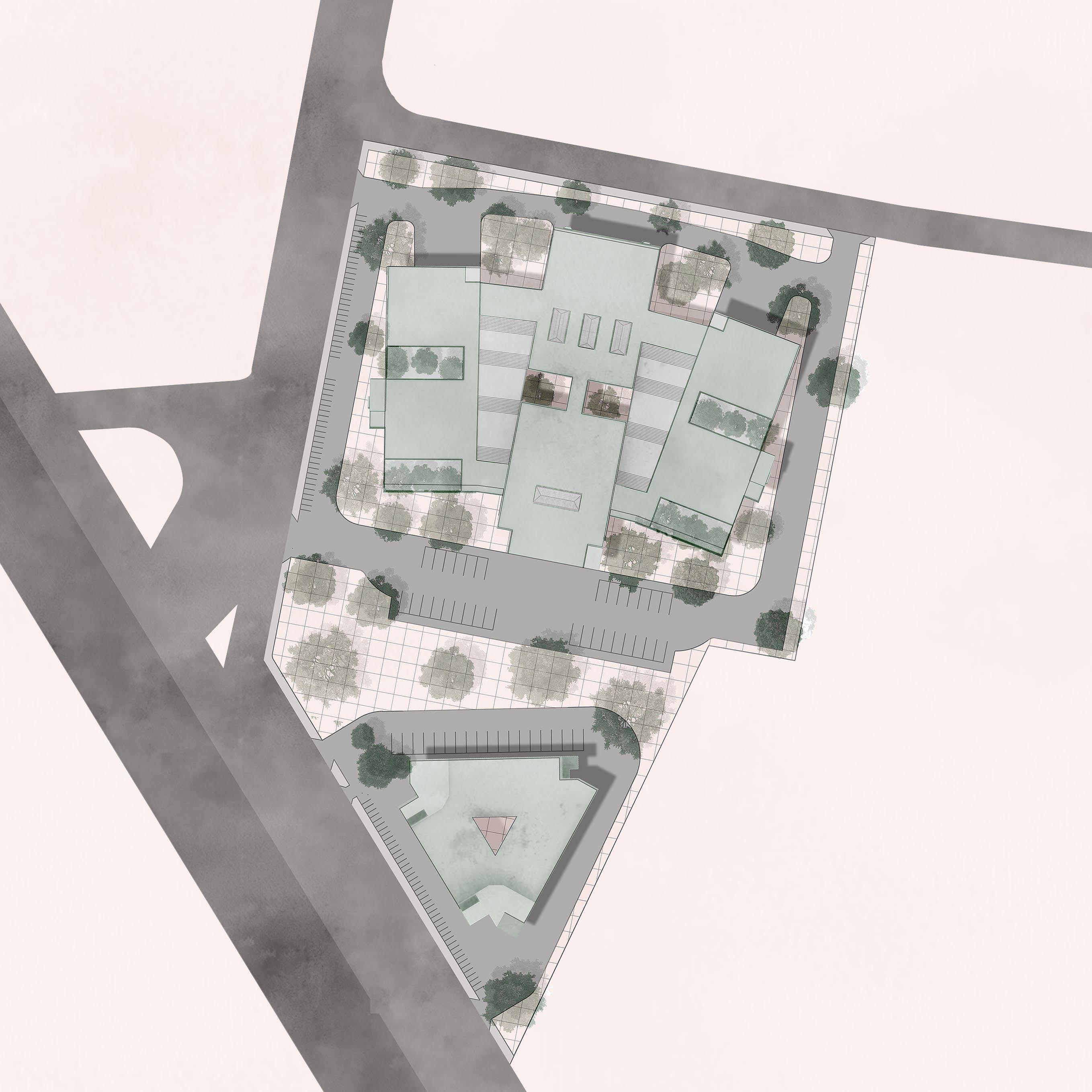
F.A.R : 2.91
SETBACKS : 7m

LEGEND
28 1 2 3 4 5 7 8 6 9 9 7
1.VMC building
2.Council hall
3.Commercial space
4.VMC entry
5.VMC parking
6.Staff and vip entry
7.Service entry
8.Commercial entry
9.Commercial parking
0 5 10 20


29
4.Infirmary
6.Kitchen
0 8
1.Foyer 2.Reception and admin 3.Waiting area
5.Canteen area
7.Subsidiary kitchen and store 8.Vip waiting area 9.Stilt parking 10.Generator room 11.Bas room 12.Hvac room GROUND FLOOR
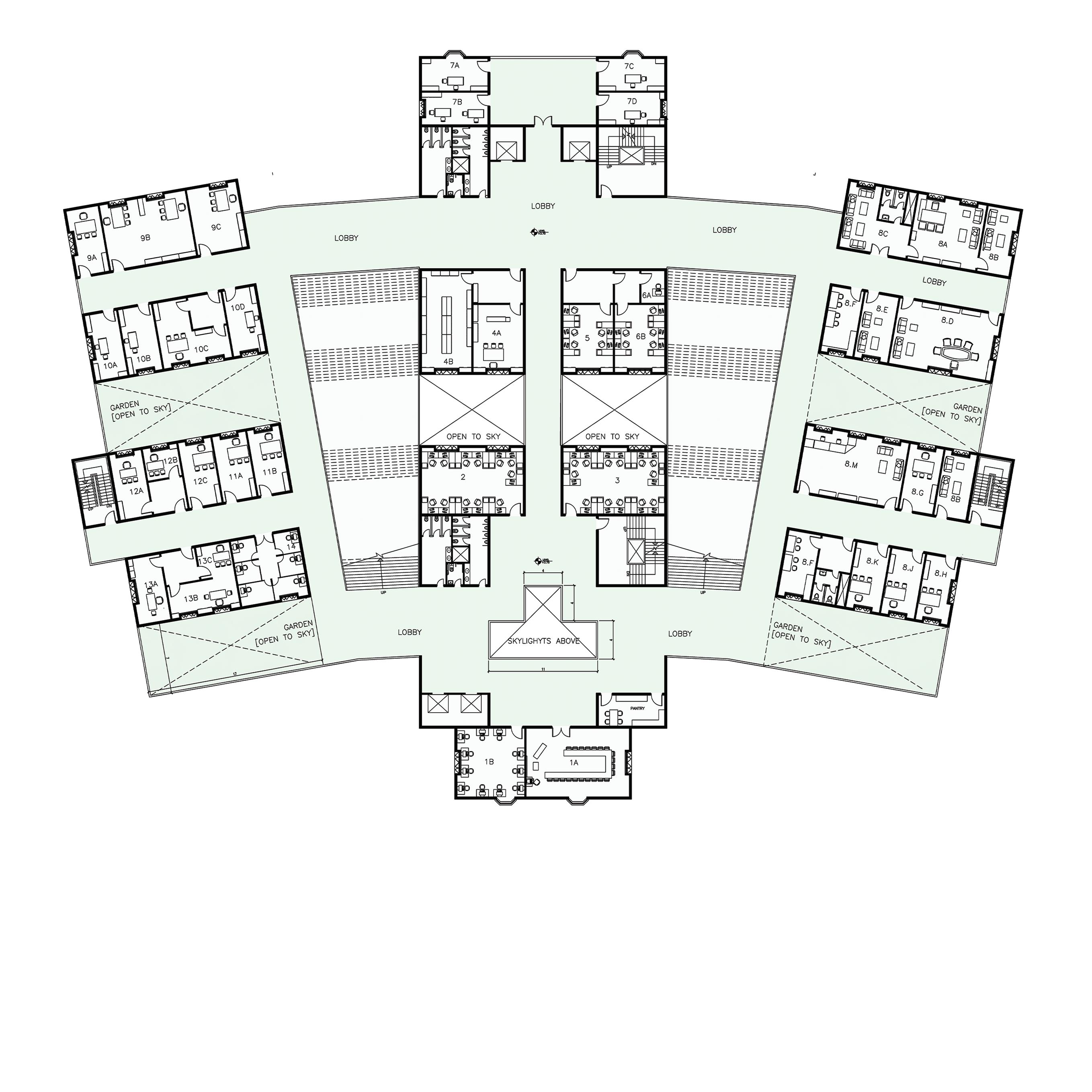
30 1.Command control room A.Conference hall B.Office 2.Election cell 3.Legal 4.Record room A.Record officers B.Record room 5.PRO 6.Server: A.Server B.Staff 7.Establishment cell A.ACG B.Manager C.DCR D.Deputy 8.Commissioner A.Comm. Chamber B.Anty room C.Waiting and toilet D.Council section E.Resting room F. Pantry G.Dy. To Comm. H.Chairman finance J.Chairman audit K.Chairman works comm. 9.Revenue A.DCR B.AC i ii C.Superintend 10.Accounts A.Accountancy B.D.AO C.AO D.Superintend 11.Examiner or Acc. A.Examiner B.Ast. Examiner 12.Estate A.AO B.Superintend C.EO 13.Audit A.EOA B.AEOA C.Superintend 14.Property tax FIRST FLOOR

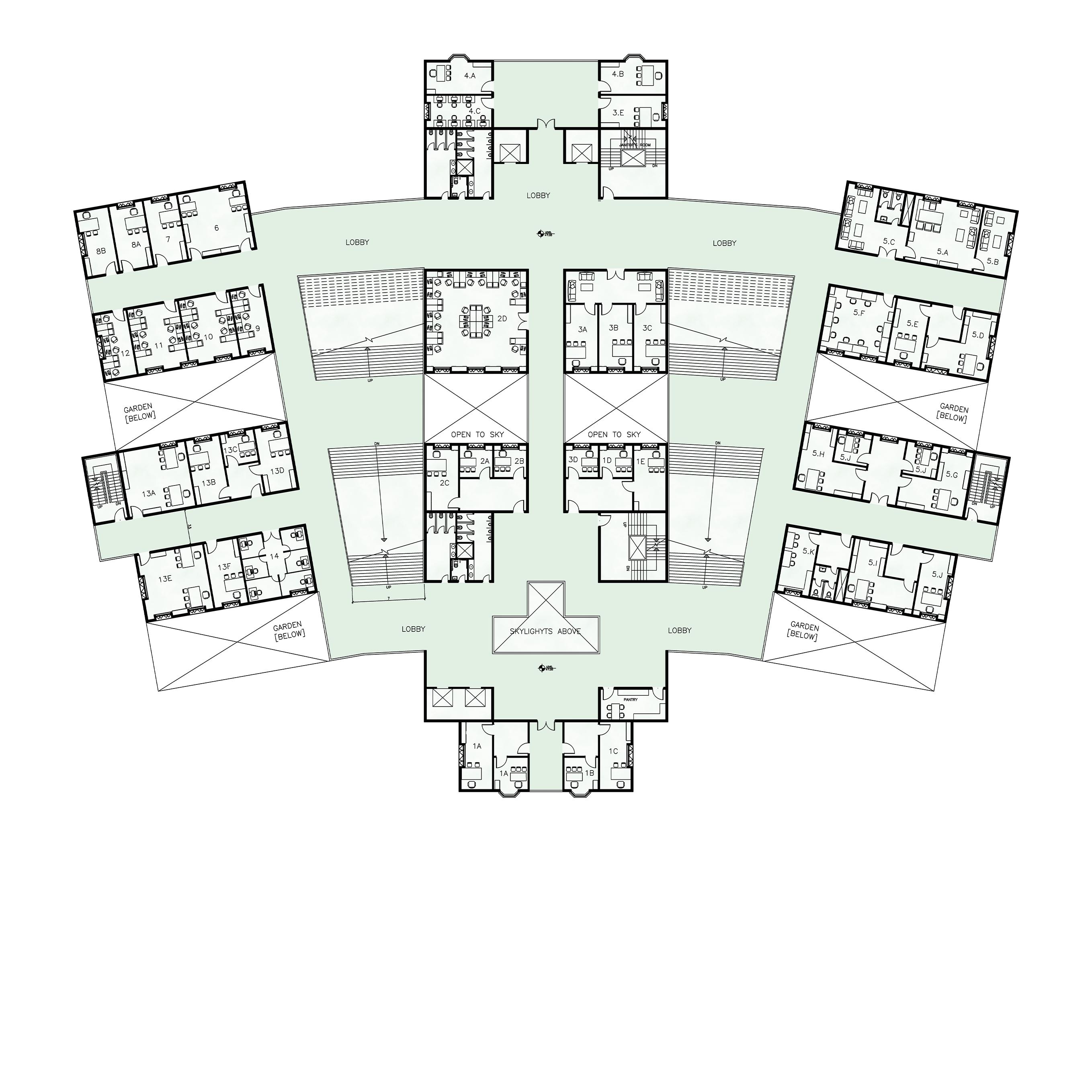
0 8 31 1.Town planning A.City planner B.Town surveyor C.Superintend D.TPS I, II E.ACP I, II 2.UCD A.PO UCD B.CDO & APM C.Superintend D.Specialists 3.Engineering A.SE[P] B.SE[PD] C.SE[M] D.EE 4.Project Management A.Project Manager B.Ast. Project manager C.Staff 5.Commisioner A.Comm. Chamber B.Anty room C.Waiting area D.Dy to comm. E.P.A to comm. F.Comm. Ofice G.Ad. Comm.[G] H.Ad. Comm. I.Ast. Comm. J.Pa K.Pantry 6.Fire 7.Sports 8.Horticulture 9.Licensing 10.Poverty 11.Education 12.Women Emp. 13.Health A.Cmoh B.Superintend C.Vas D.Bio E.Amoh F.S 14.Pura seva
SECOND FLOOR
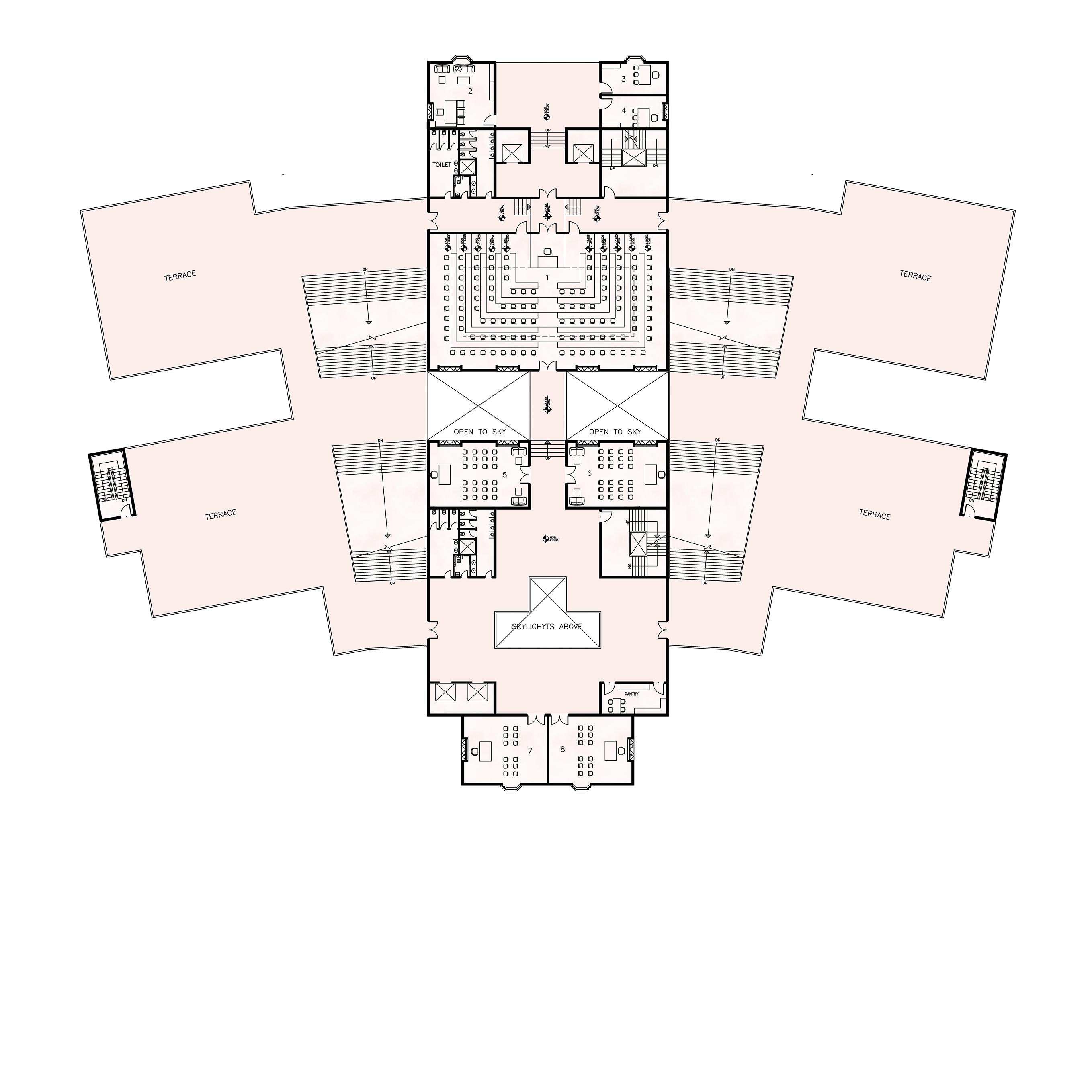
32
1.Council hall
2.Secretary cell A.President B.Superintend C.PA
3.Ruling party office 4.Opp. party office
5.Standing committee 6.Standing members
THIRD FLOOR


0 8 33
1.AV room
2.Public gallery
3.Media gallery
4.Future expansion
FORTH FLOOR
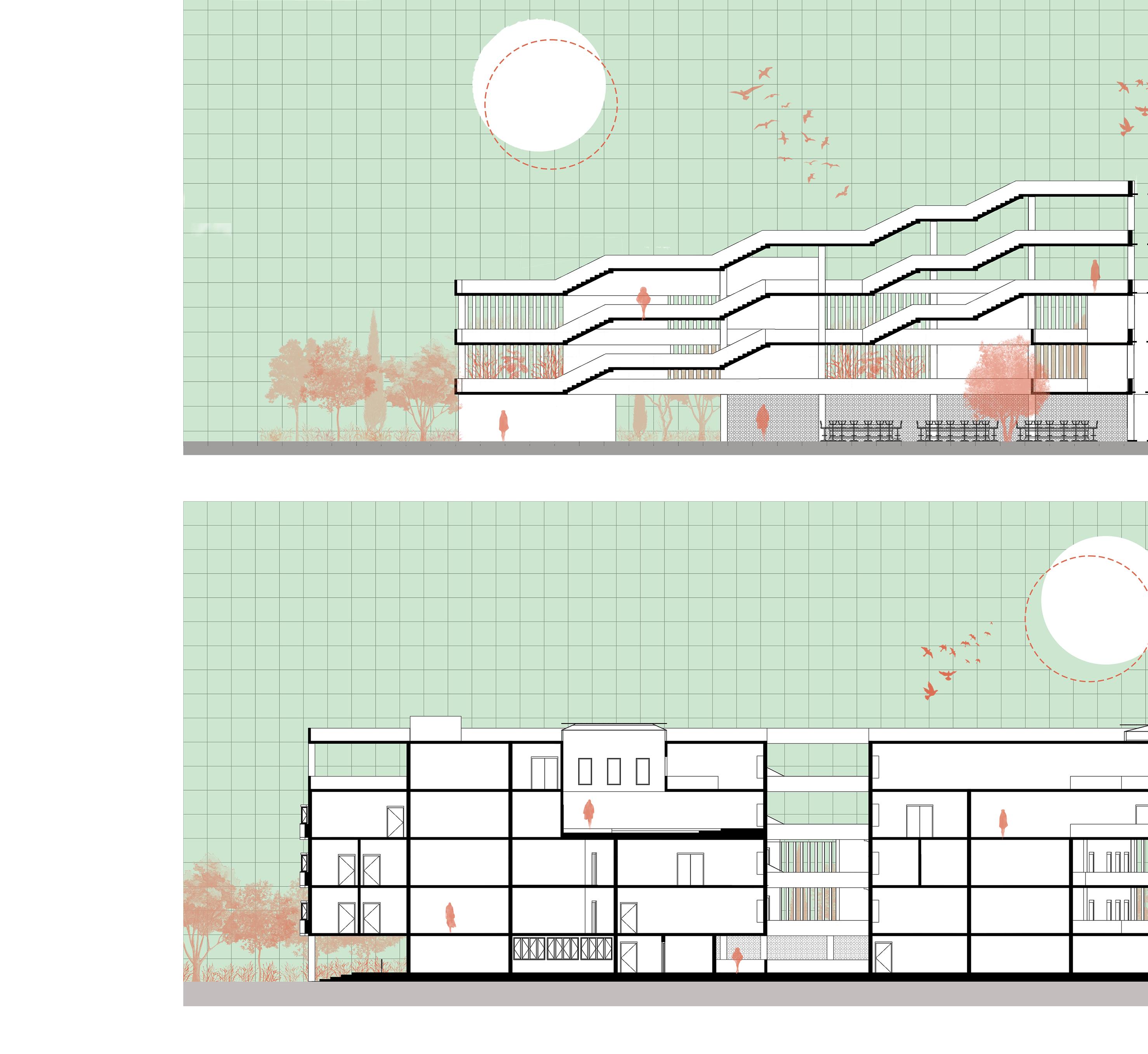
34

35
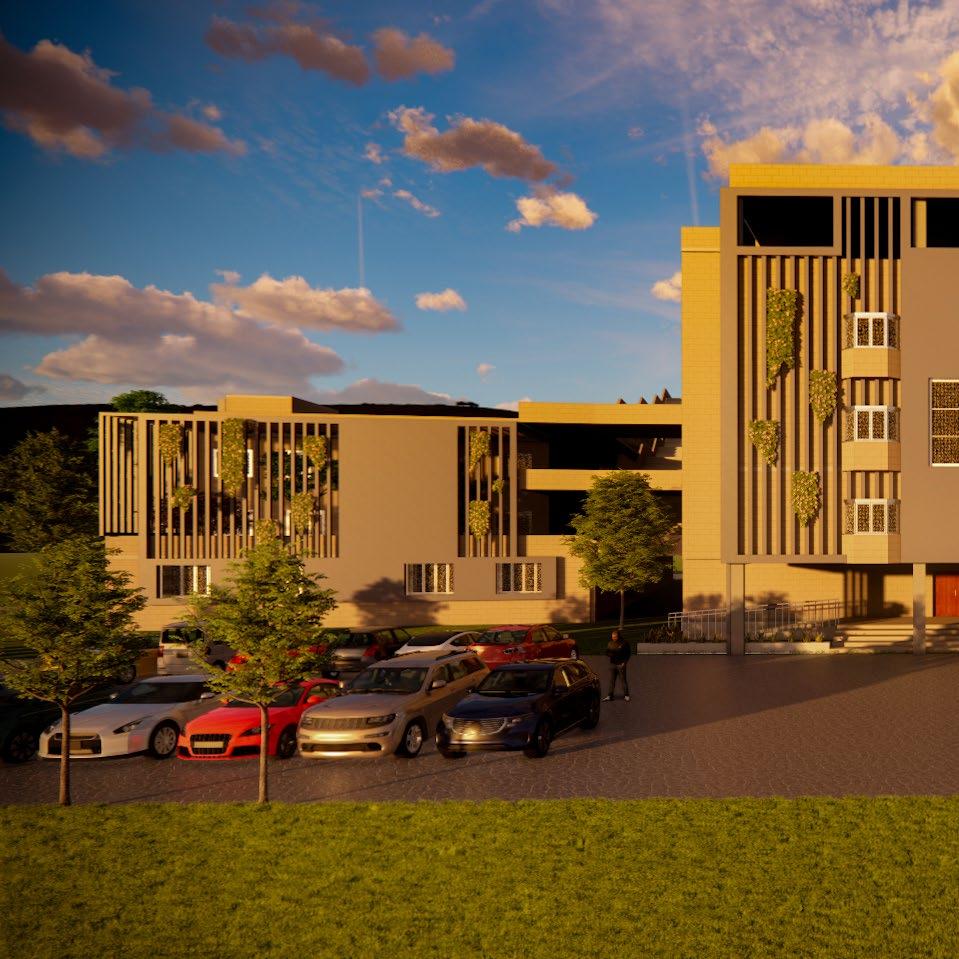
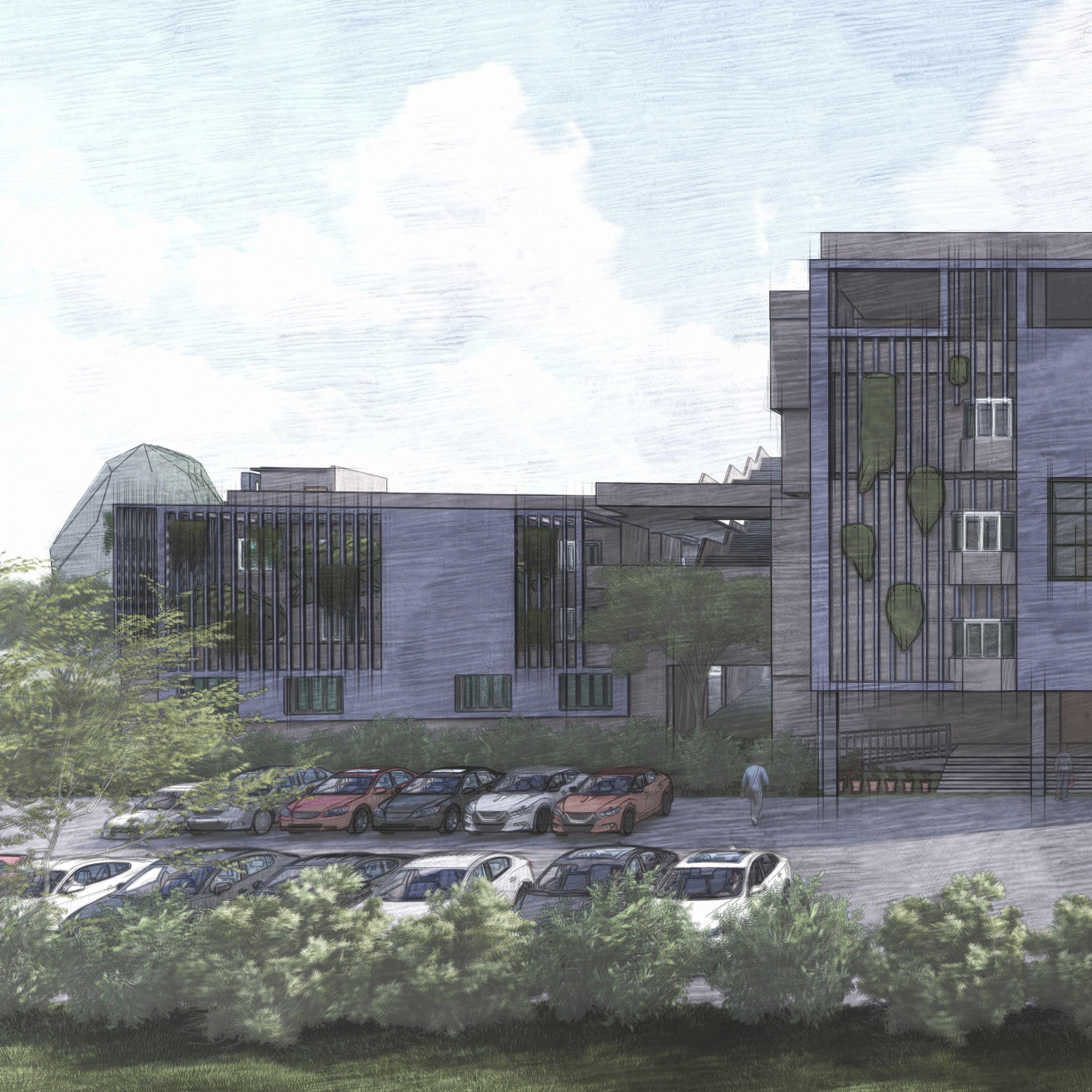

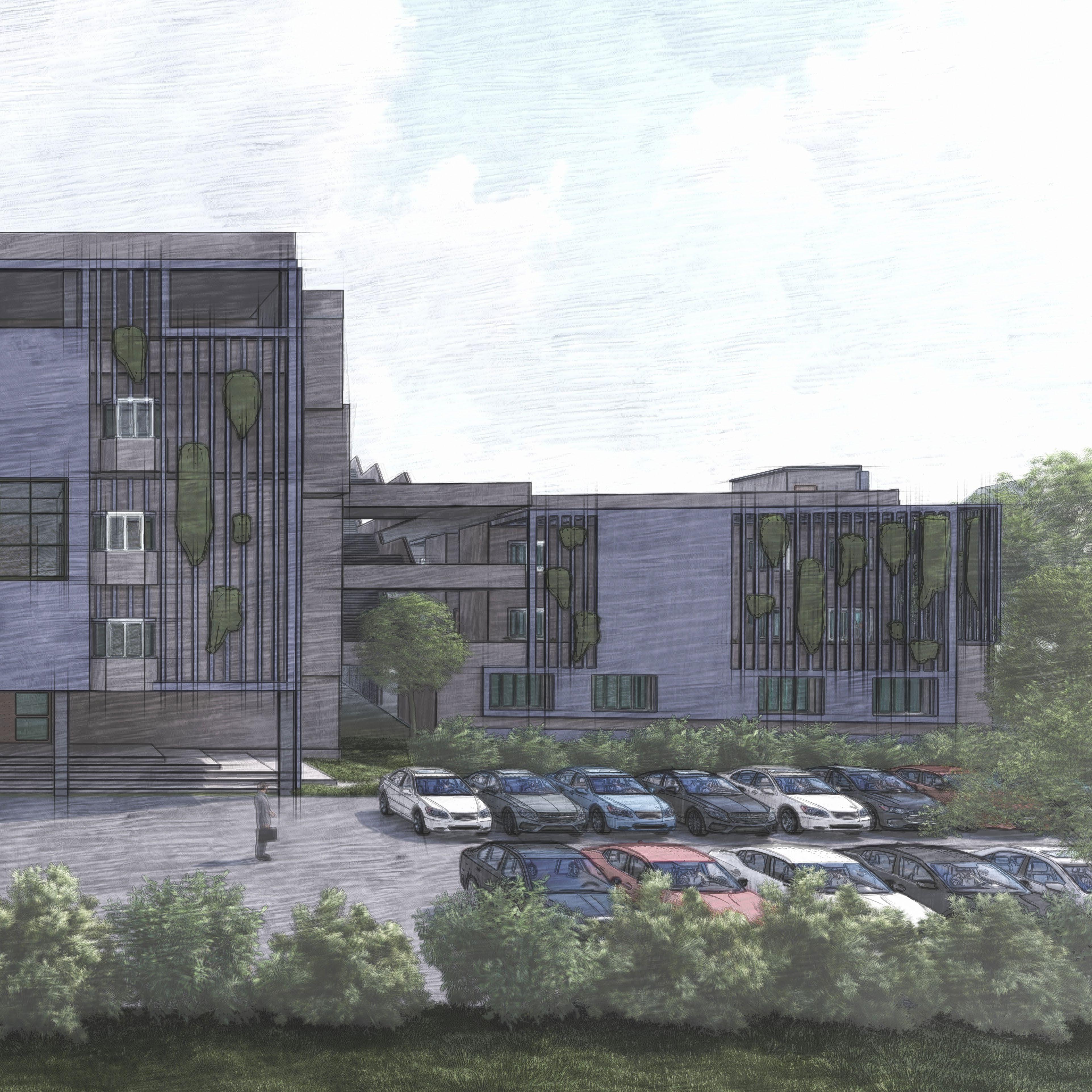
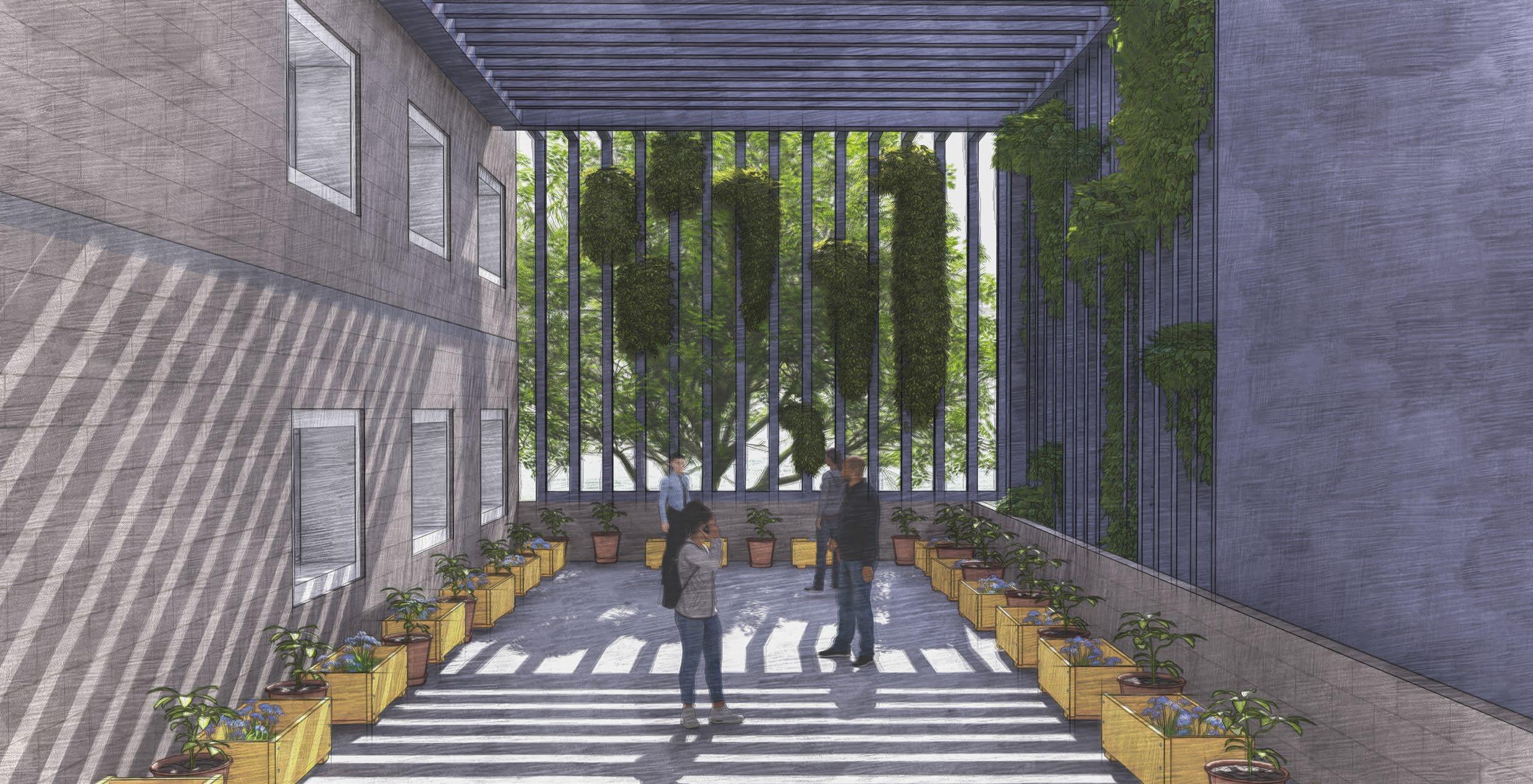
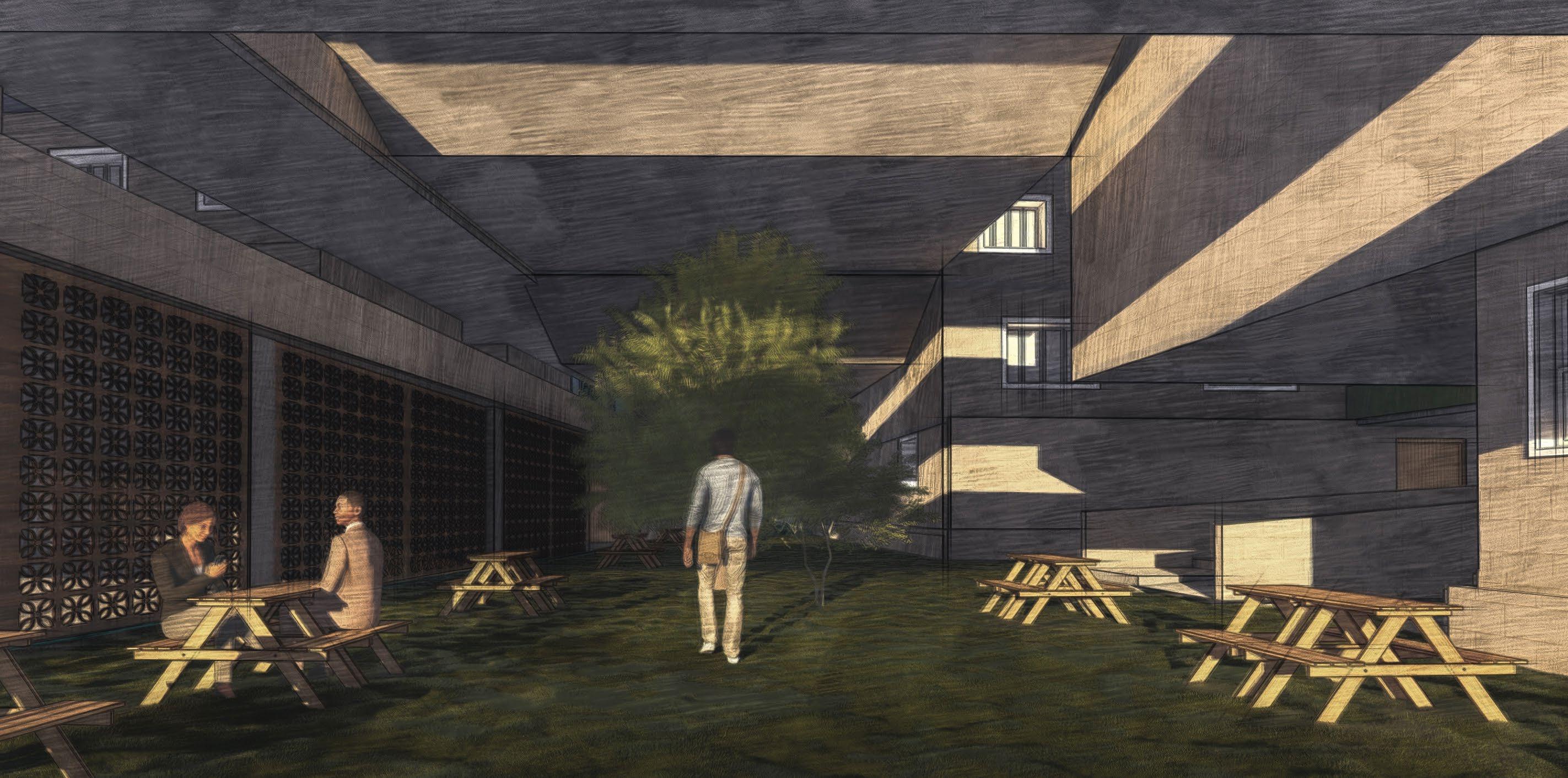
38
Render showing Garden in first floor.
Render showing Dining area below staircase.
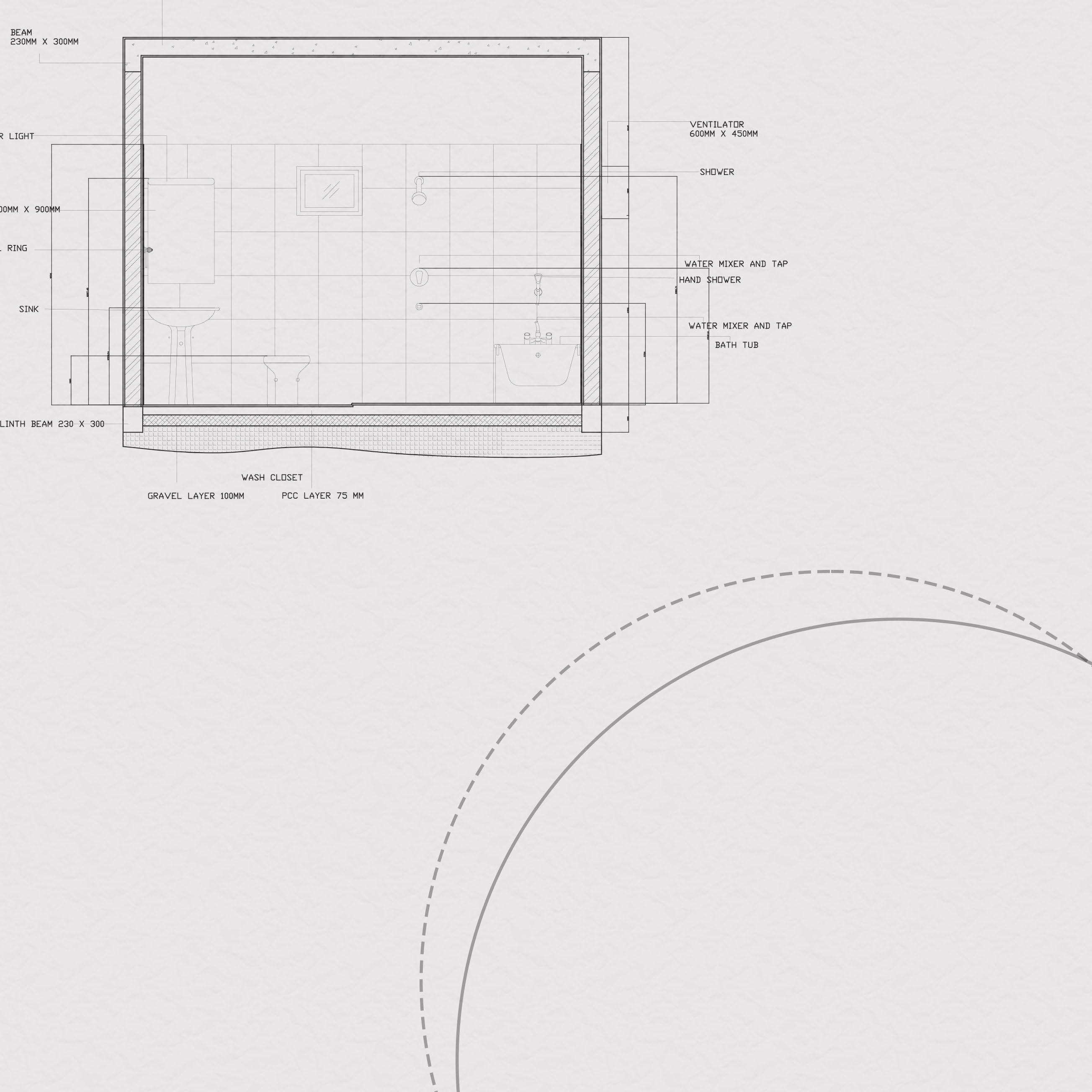
39 WORKING DRAWINGS
40
STAIRCASE DETAIL
SETOUT DRAWING
41 MODULE HEIGHT (MM) STAIRCASE DETAIL BRICK SECTION ELECTRICAL LAYOUT FOOTING SECTION
ANNUAL NASA DESIGN COMPETITION 2021-22
MISCELLANEOUS WORKS

42
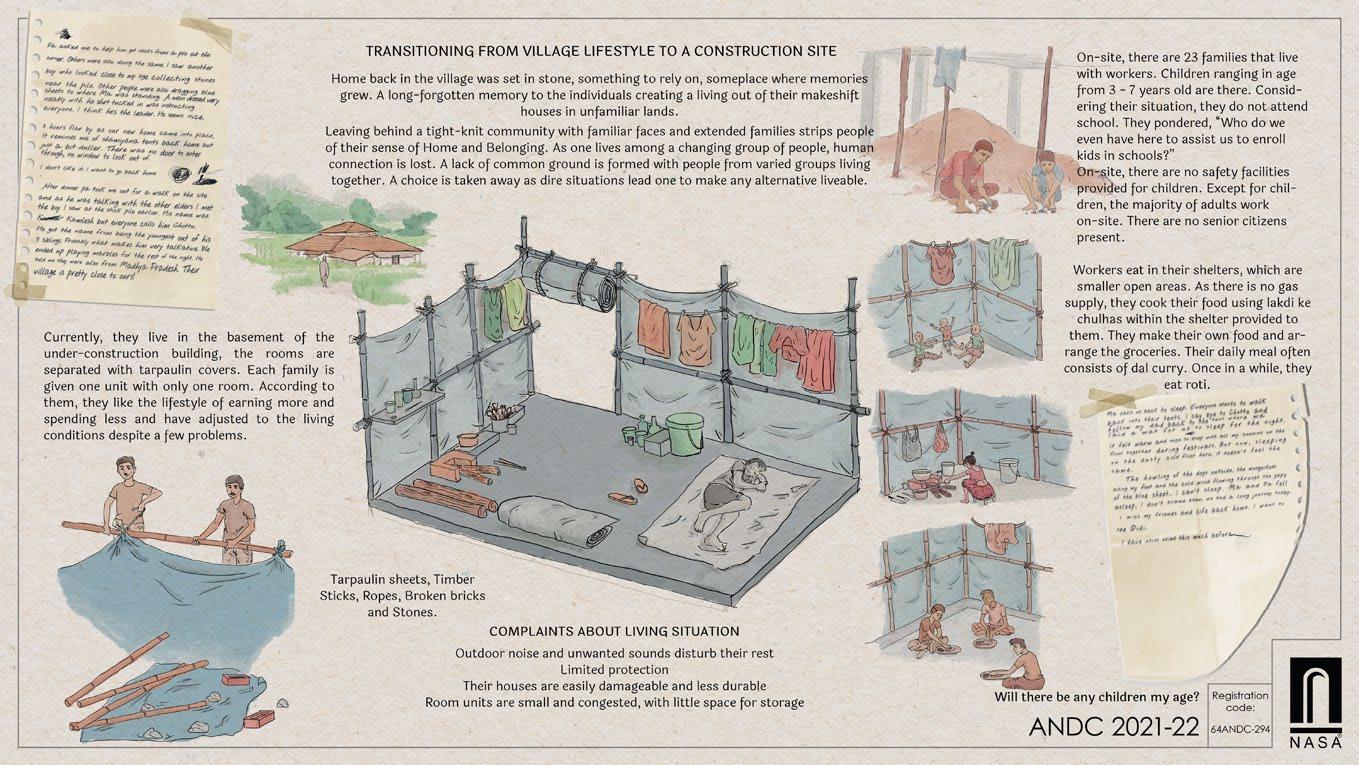
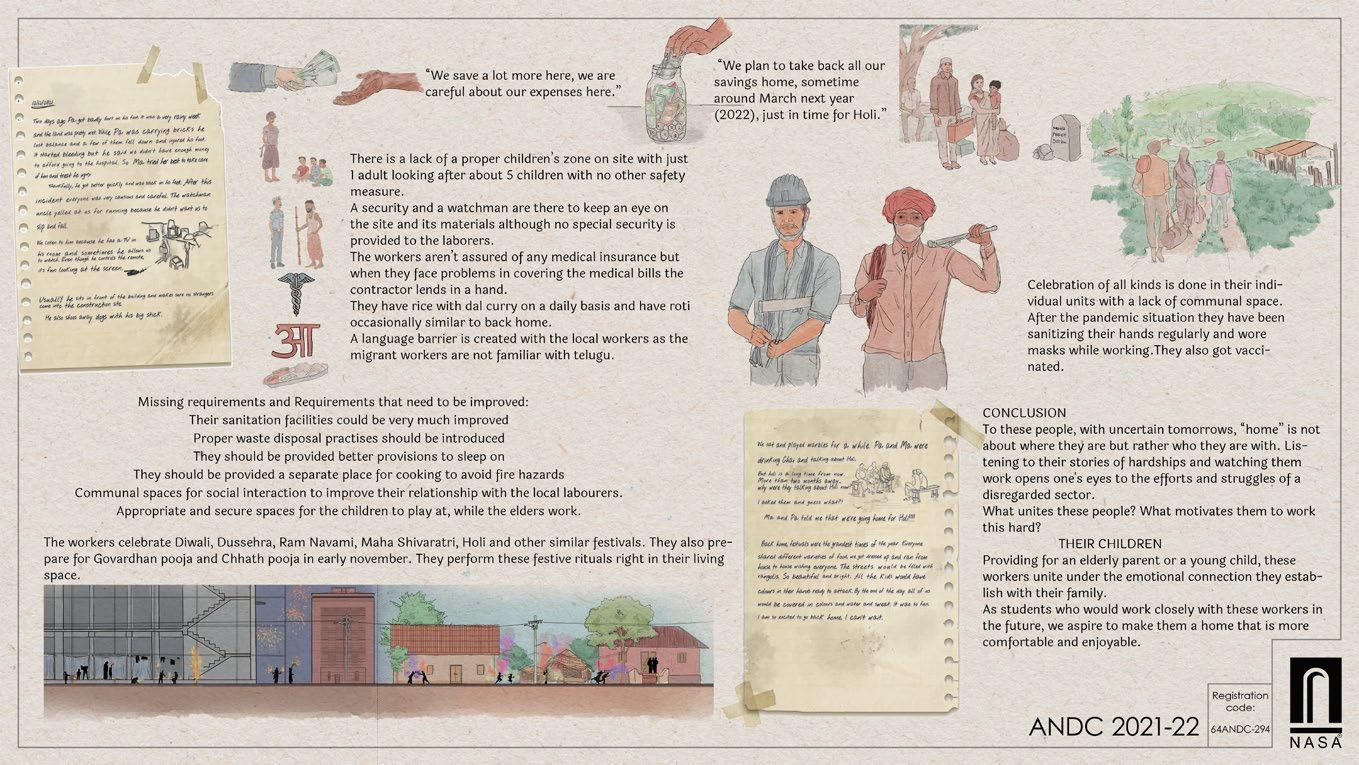
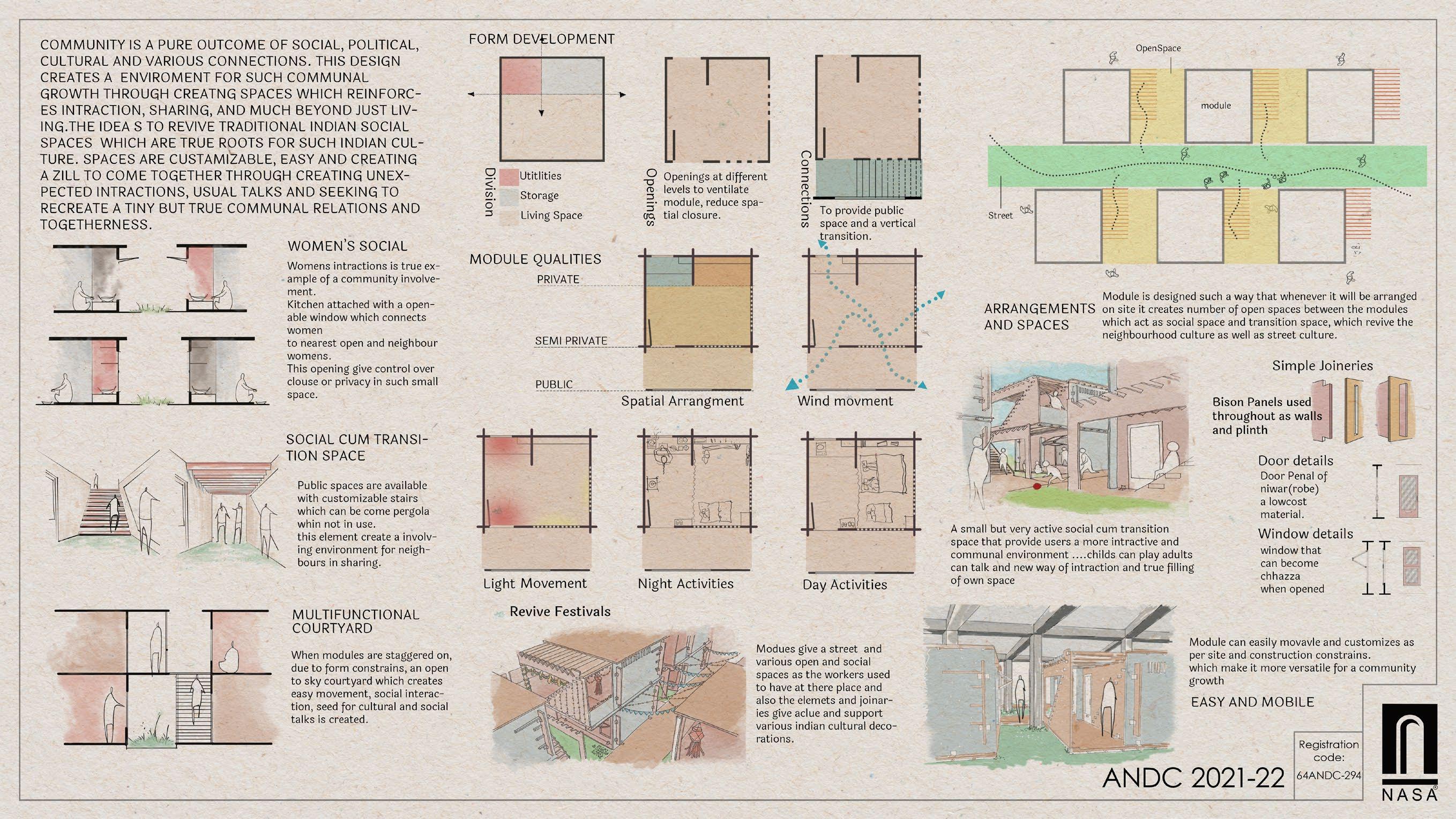
43 MOBILE RESIDENTS MODULE
MANUAL WORKS
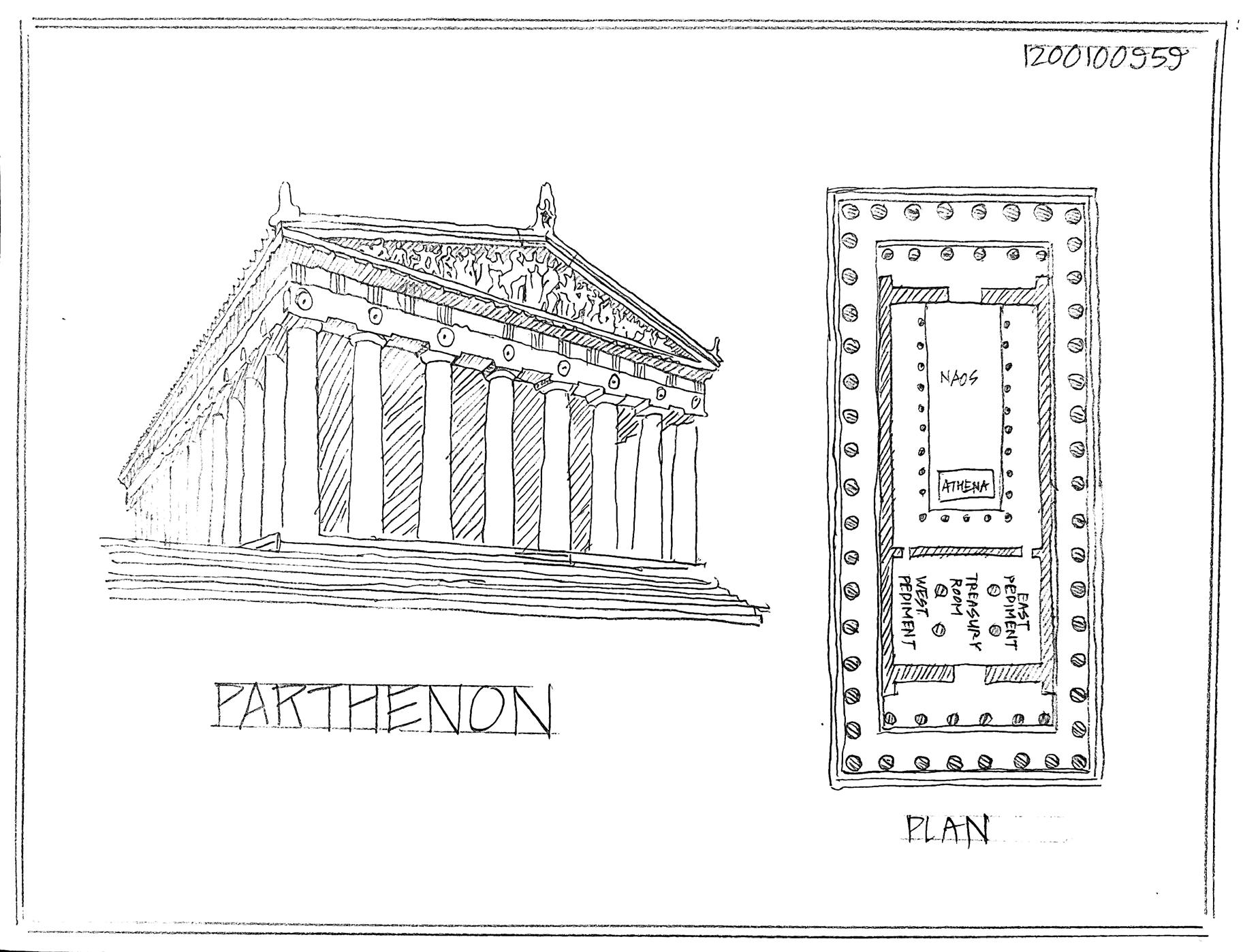
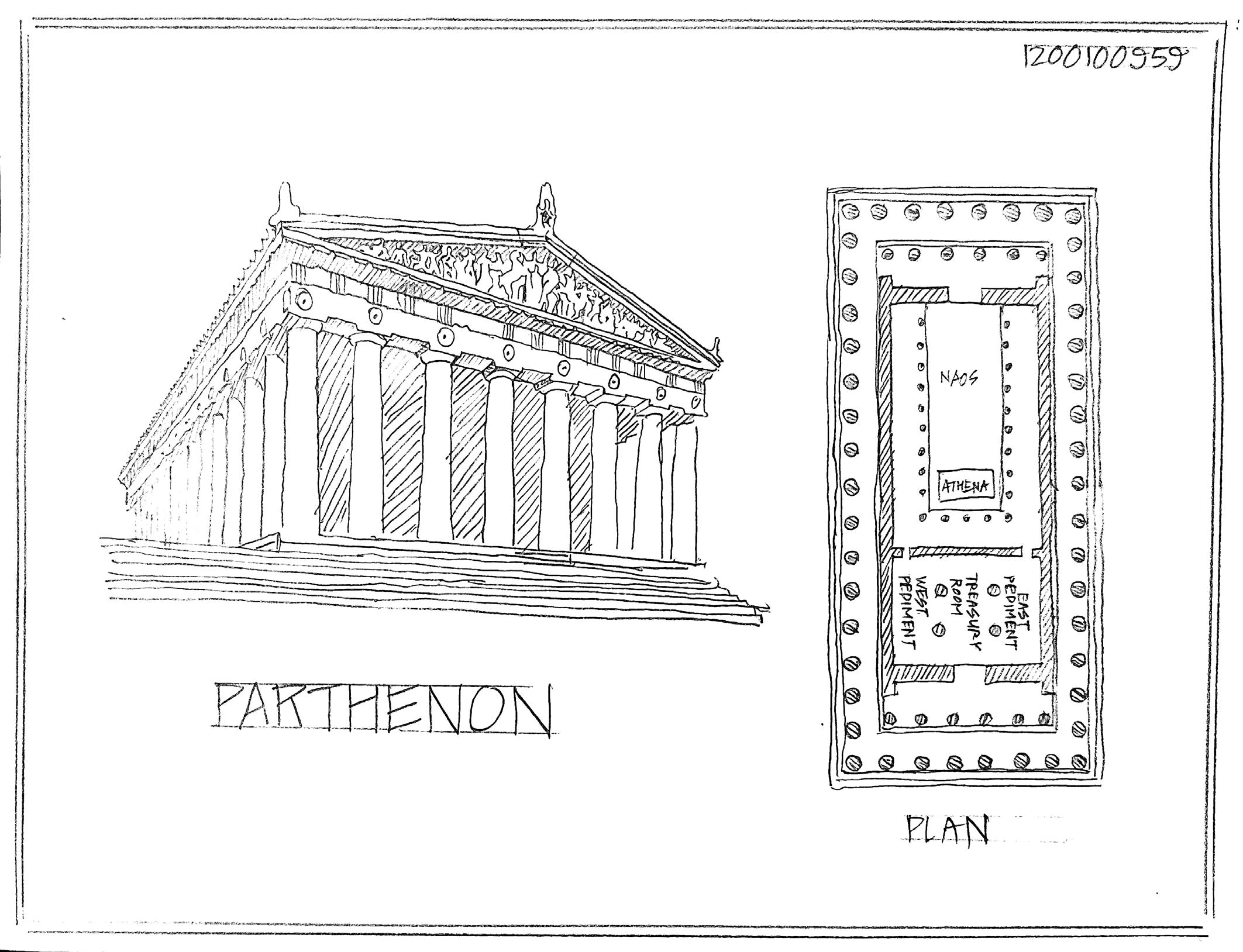

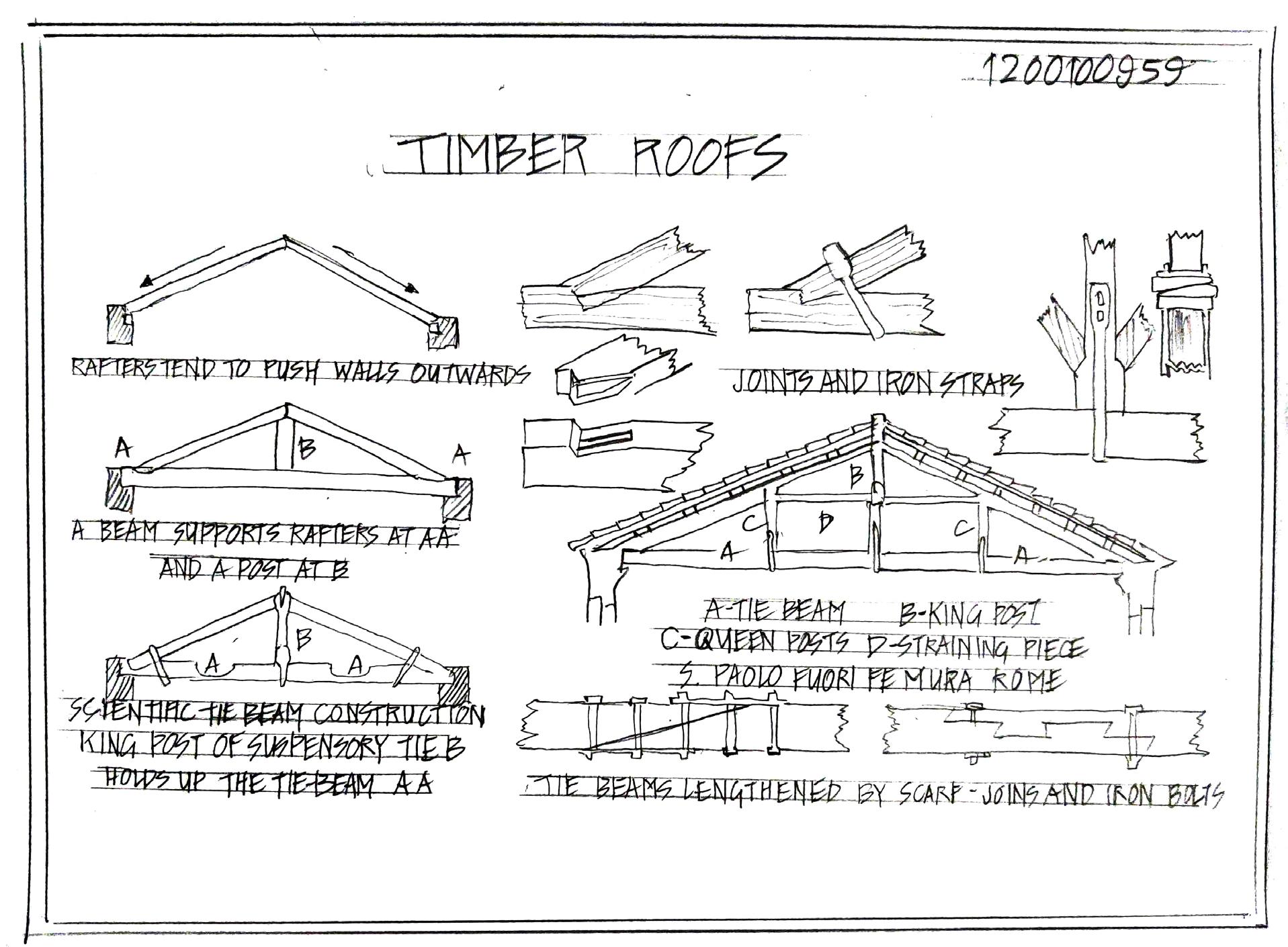

DOOR DRAFTING - BMC TIMBER ROOF DETAILS

45
ART
ARCHITECTURAL DRAWING AND GRAPHICS - PIXEL ART
NARRATION USING PHOTO-MANIPULATION
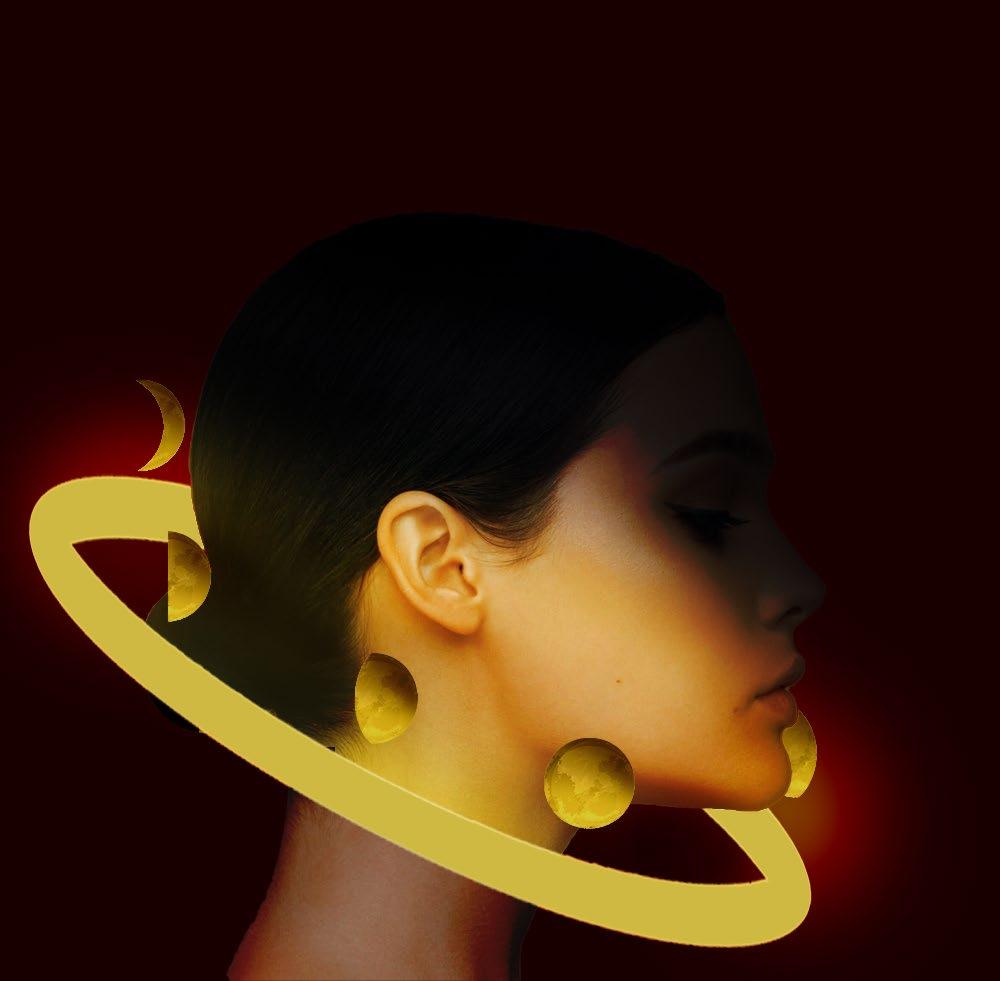
Moon’s Phases and Faces
Sun is the overwhelming love I hold. Moon is the extent of the love you can unfold. My love goes with unravelling phases, not travelling around looking for people’s faces.
Initially comes the New moon phase, where we both are clueless. What you can perceive is the cold.
Because you don’t know what within I behold. In the darkness, I endeavour to hide my scars,
but what you obliviously notice are merely the stars.
One day there’s no more hesitation, there comes the full moon’s manifestation.
You clearly can see the whole radiating light body for you with gashes and wounds. Aren’t you already out of your confounds?
Then comes the waxing moon phase with a crescent marking the start, a gibbous at the end and the middle being the first quarter.
Little do you know things here go between light and shadow as barter?
When you even lack the insight to perceive the moonlight, Would you ever be able to infer the sceptic shadow of the moon I suffer.
Existing a cold and struggling to give you warmth and just wanting to know is it as alluring as it sounds?
46
The Oasis
The air was so hot or cold, its dryness seemed to suffocate.
All I waited for is for the suffering to truncate. In the desolate desert, my emotions were to dwell. There you were a water body appearing to swell.
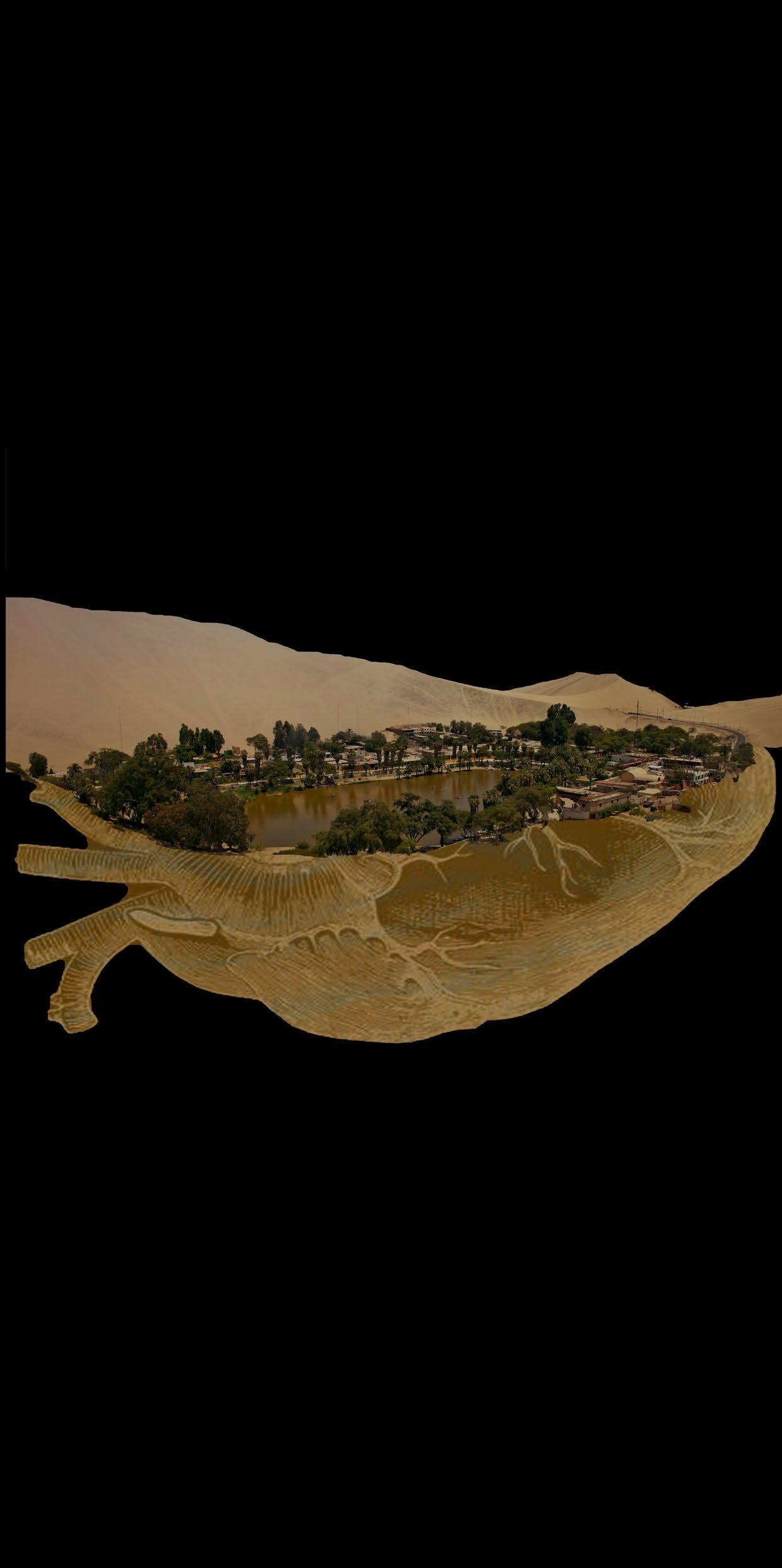
In the light, you made every delightful detail about me reveal.
In the night, you gave comfort with the purest zeal. And so there I assumed you to be deep. I was consumed without even a leap.
My soul was drowning as if it was water’s to confiscate All I could comprehend was movement downwards but levitate.
I started adapting to water as if I was always ready to evolve.
I thought this is how all my misery is going to resolve.
To no shade in the glare and no glare in the shade, you were the cure.
With you, my eyes suddenly perceived things like they had extra allure.
All my life what I feared was not living in solitary but solace.
‘Cause I know later everything can turn colourless.
I thought it was the earth that was moved. I didn’t know it was me who was shoved. When I believed the place to be a paradise. It turns out it was just a devil in disguise.
The water for me is now shallow. My soul is now entirely hollow. It was all a delusional mirage. Everything I hold is empty rage.
47
STREET PHOTOGRAPHY - COLLECTIVE
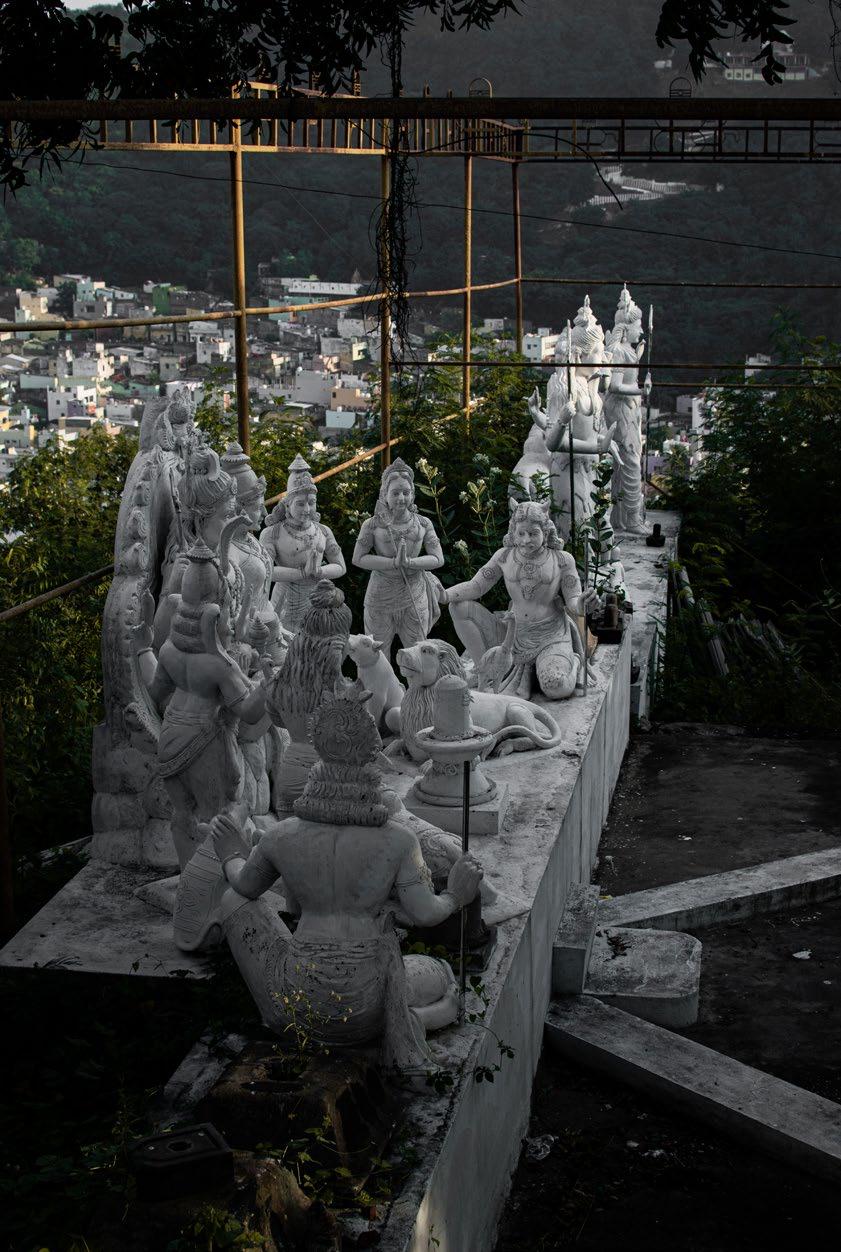

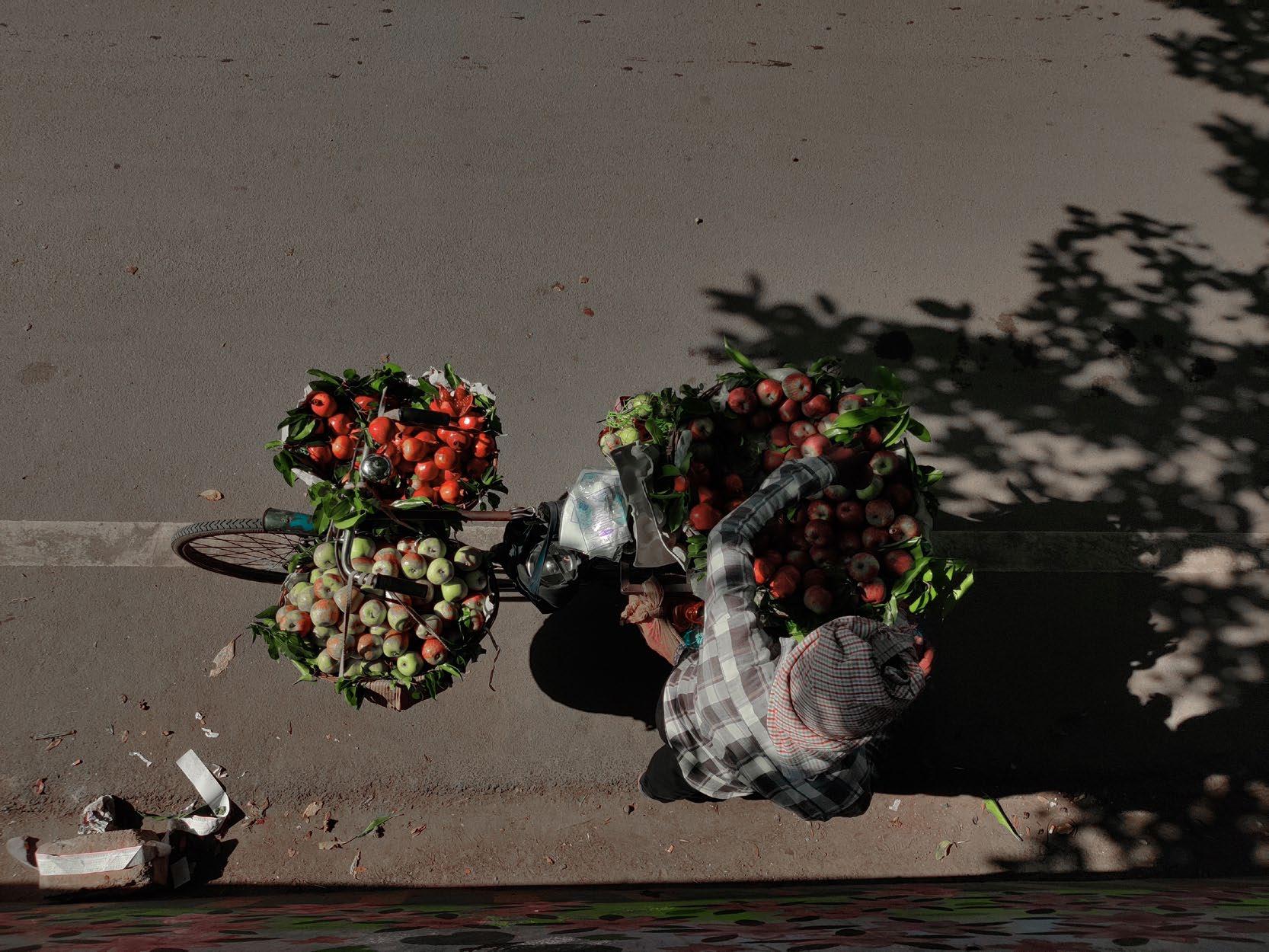
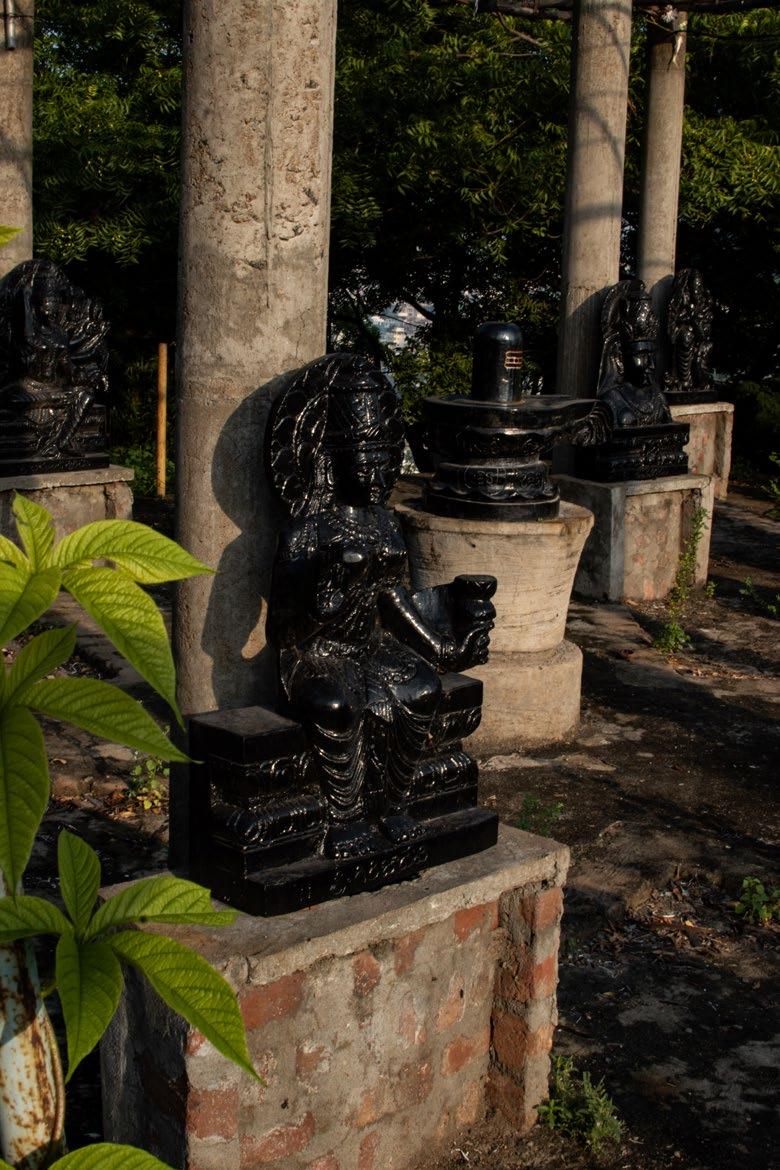
48
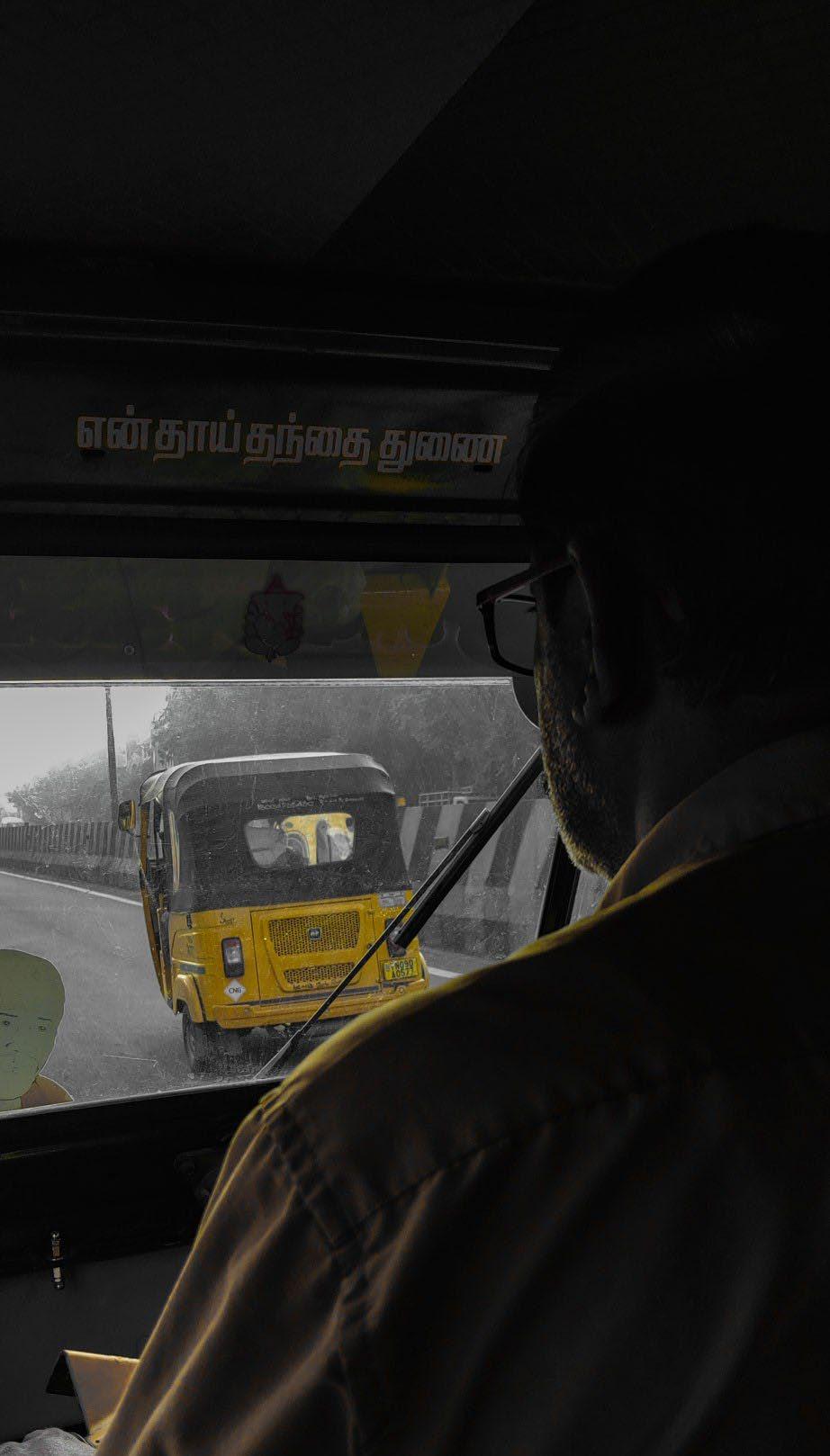

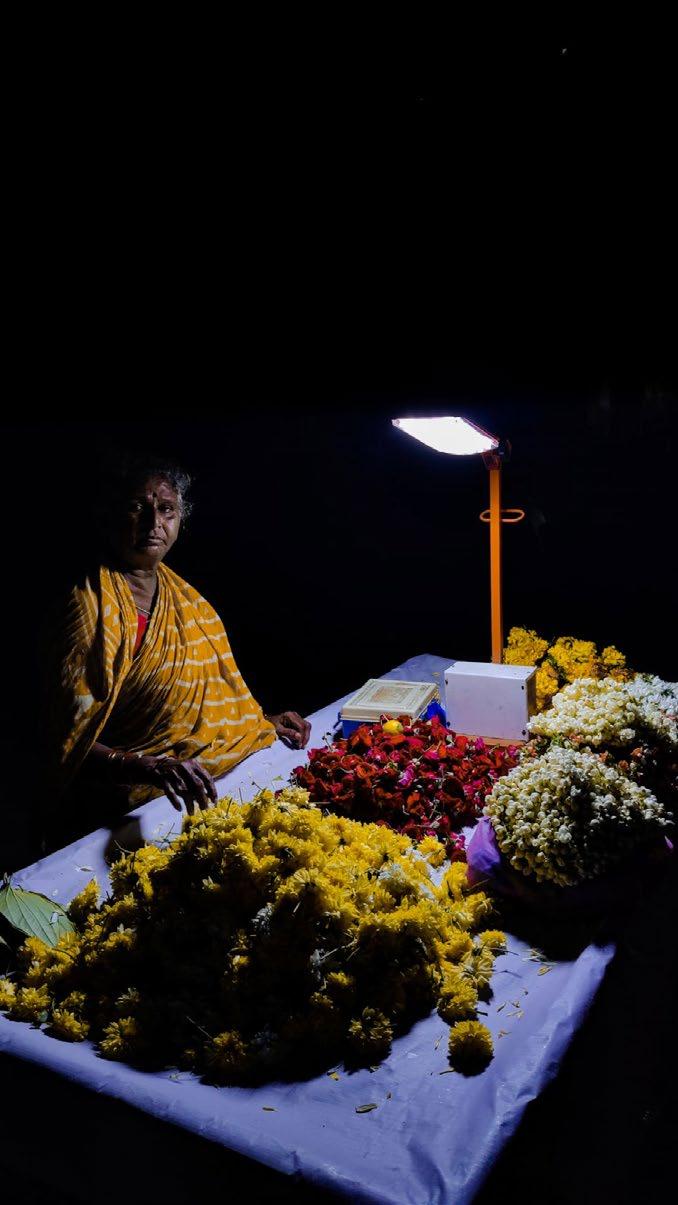
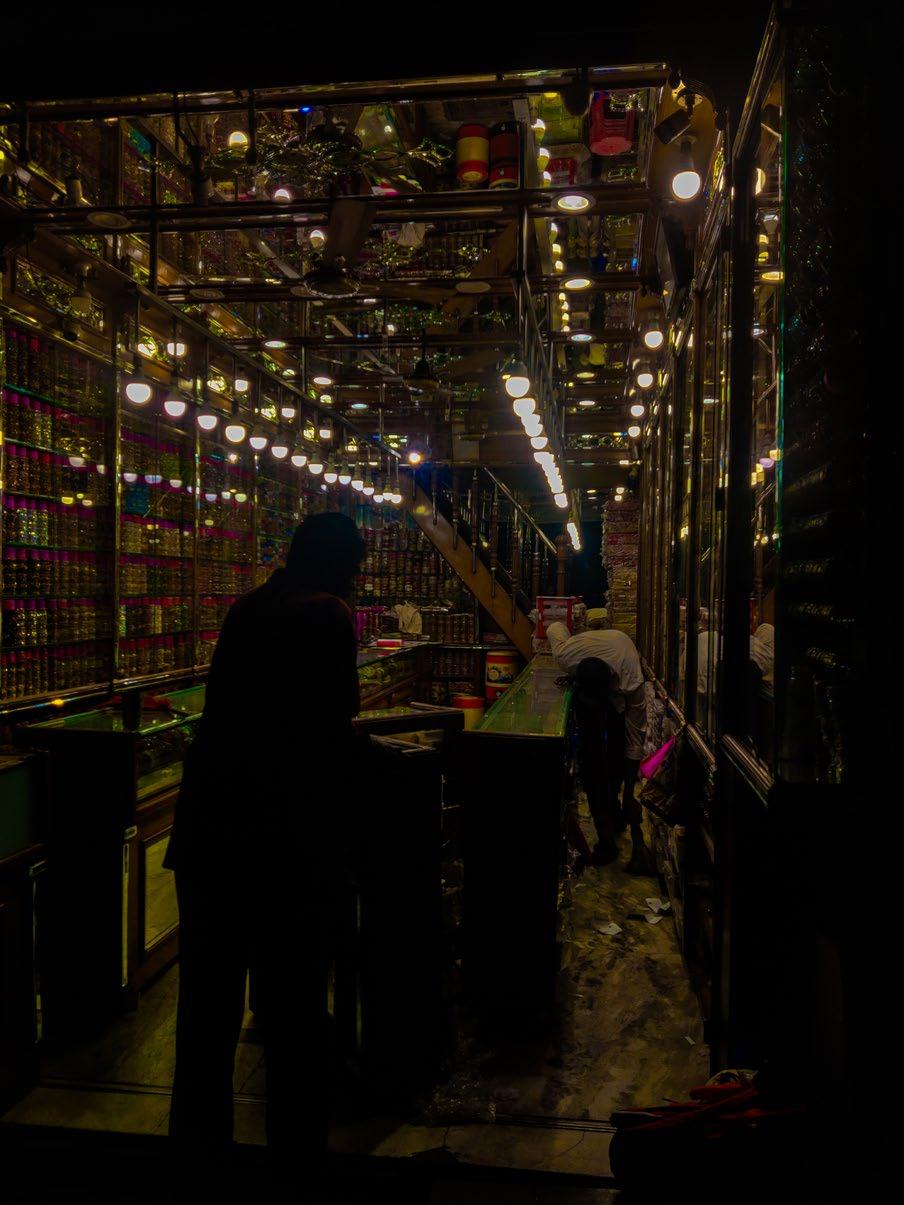

49
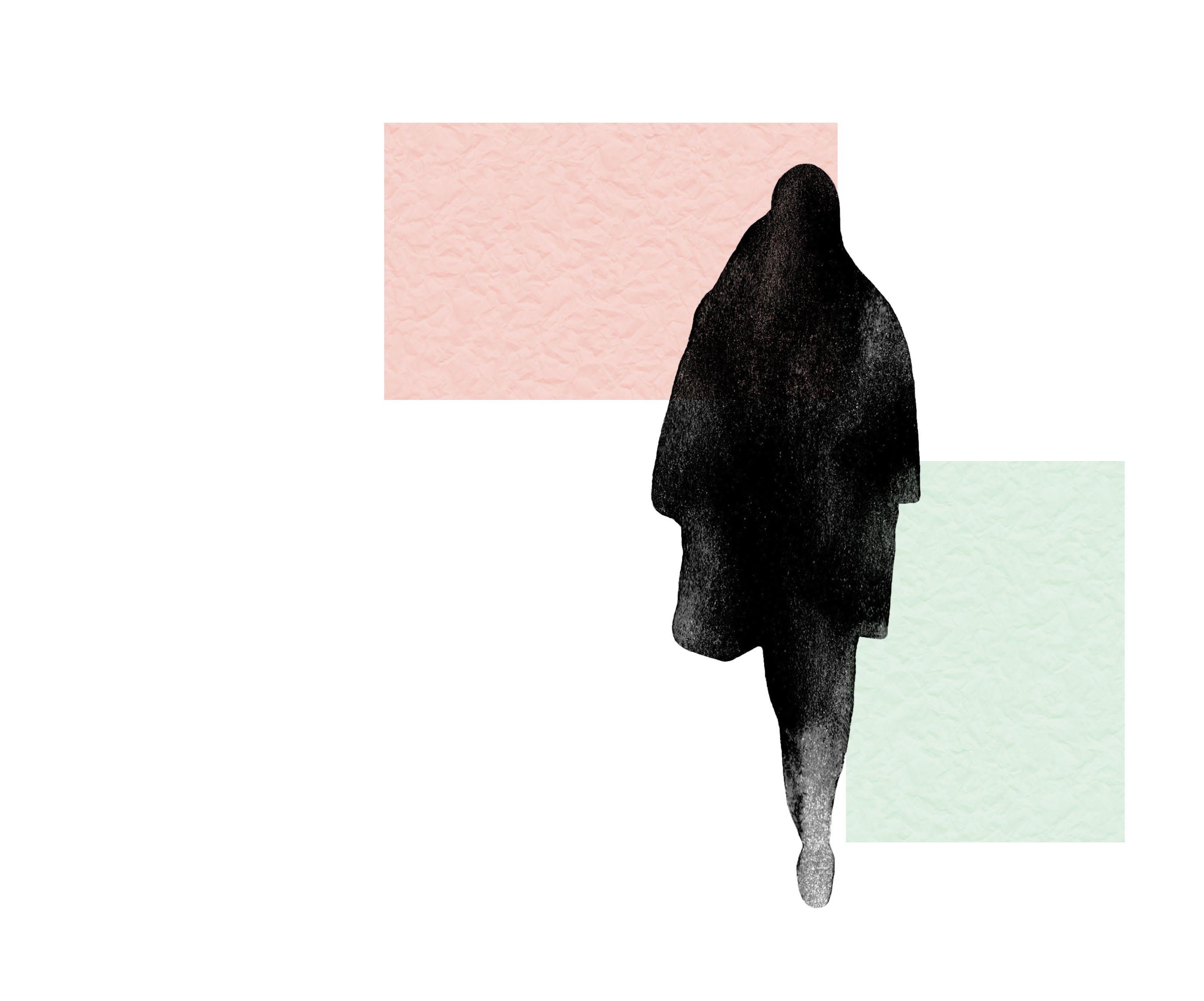
50 THANK YOU Rajavarman A rajavarmanarul@gmail.com +916383366931 www.linkedin.com/in/rajavarmanarul





























 Enhanced Venturi effect.
Enhanced Venturi effect.











































