

Rajat Anil Menon

Undergraduate



Hello









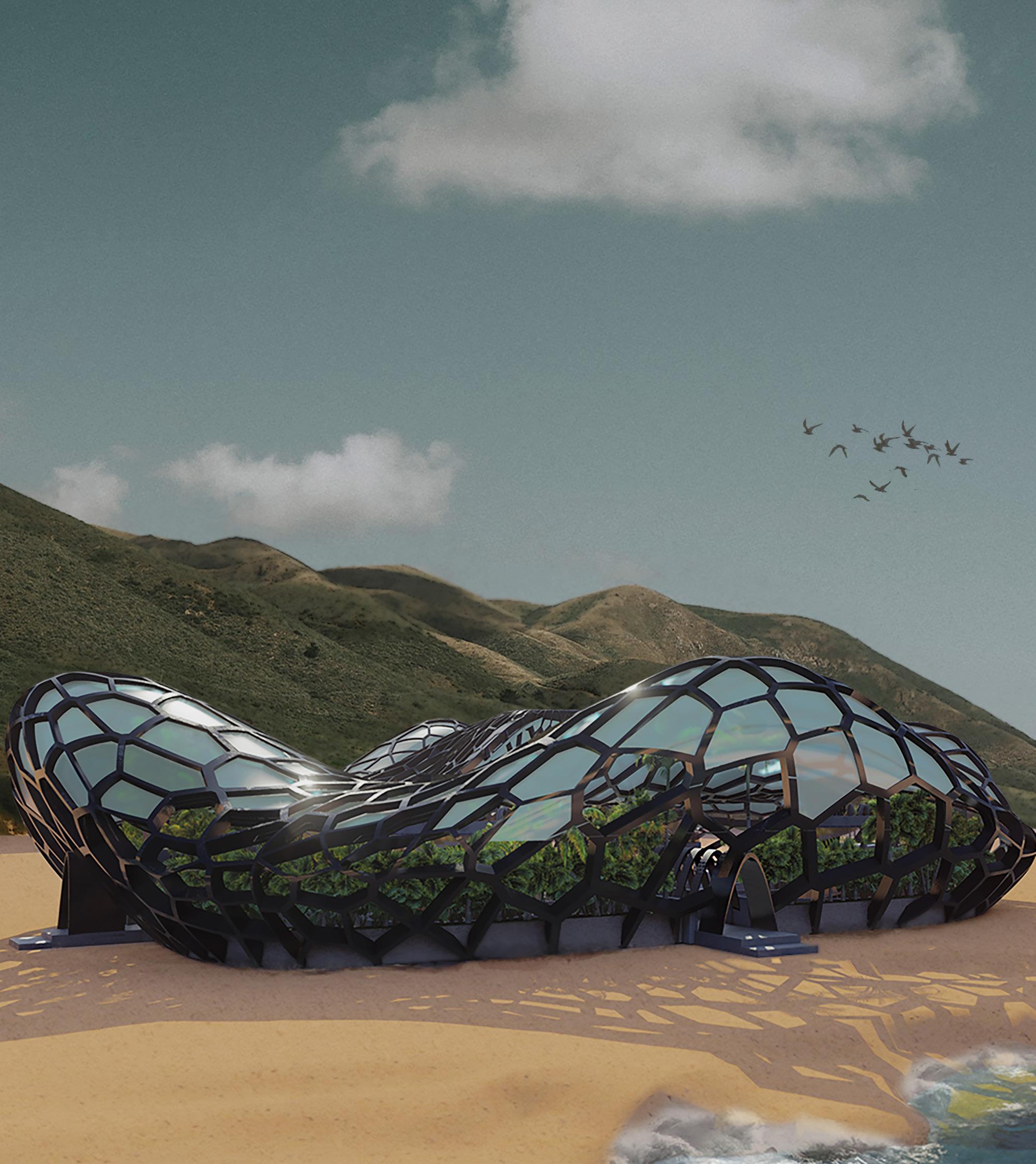
This is a conceptual design created as part of a competition, known as the soul temple competition. The idea behind this meditation temple concept was to create a space where any person can unwind, relax and detox themselves. The temple had been designed in such a way that it connects to the human relationship with nature. The space consists of communal space with seats focused on a central huge artificial and natural tree. There are various bridges in the central space through which the Meditation spaces are connected. The idea behind these meditation pods (In meditation spaces) was to isolate people from their surroundings to create a mindful environment. The form and the facade also have been designed according to the Voronoi pattern ,which nature favours as it is an efficient pattern .






 For Facade Design
For Towers
For Facade Design
For Towers
School)

CLASSIFICATION OF




Boundless is an Autism school designed for CMC in Vellore.The aim behind this school was to create a space or a hub of education for people suffering under Autism. In order to design this school extensive research was done on the basis of how they functioned and majorily on the autistic spectrum itself. Majorly while Designing the space itself, I had focused on 4 main design aspects, Legibility, Order, Complexity and Mystery. All these 4 factors are omnipresent in this design. The building functions itself is easily understable based on the use of colours(I.e, The Primary spaces with Primary colours and secondary spaces with Secondary colours)


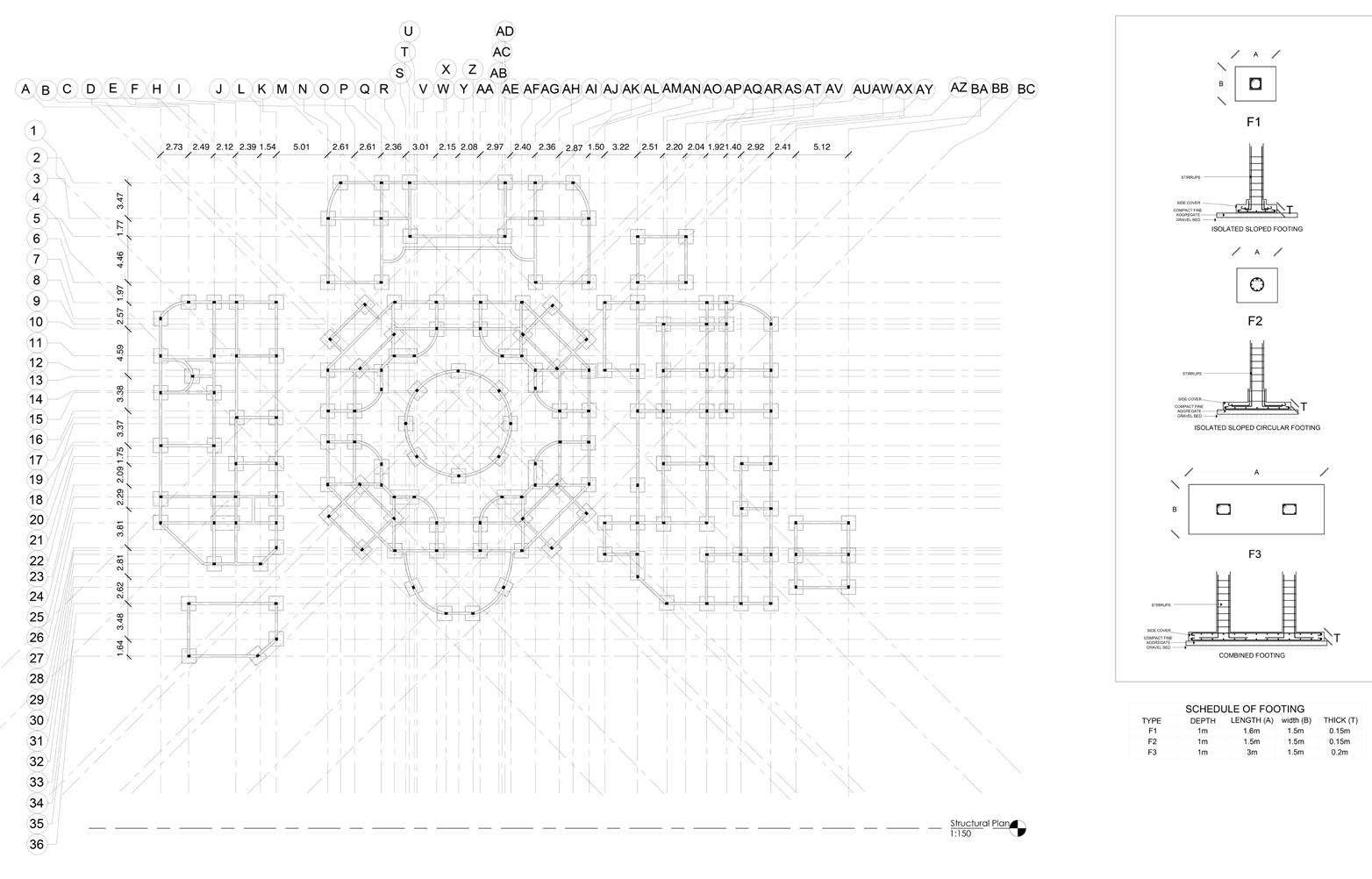


CHÂTEAU NUAGE

ISOMETRIC VIEW (Without Trees)


This Villa design is a conceptual Villa design made for a moderate to cold climatic regions. The Villa was majorily designed based on my interpretation of the 5 major principles of Le Corbusier. I.e, The Pilotis, Open Facade, Long windows,Roof Garden (Interpreted here as terraces) & Open Floor Plan.
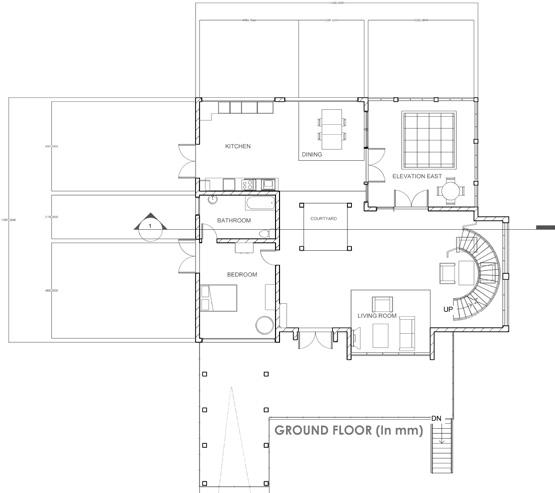


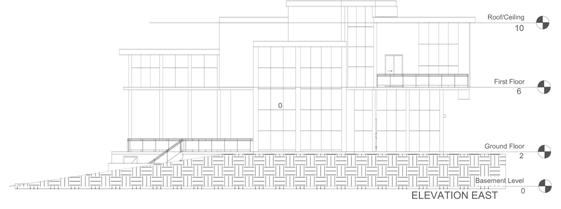



HEXAD is a worker’s quarters designed as part of the ANDC competition.The design was developed along with three of my peers, Sandeep Rajkumar, Alan Mathew & Dona VS. The design thinking behind this project was to create an temporary housing units which was comfortable, provided adequate sanitation as well gave good security for the workers.My Role in this design competition was majorly in the plan and the structural development of the design which gave the unique form, a more realistic and easy way of construction and development .The form had beedn designed in such a way to decrease the land usage for temporary housing as well as create more security. The coloured panels were designed for more Vibrancy of the housing units.
Steps for constructing


Family Living Unit

This Iteration shows how the module can be split into 4 parts to accomadate 4 families
Bachelor Living Unit
This Iteration shows how the module can be split into 2 parts to accomadate 8 Bachelor’s in each room with Bunk bed.
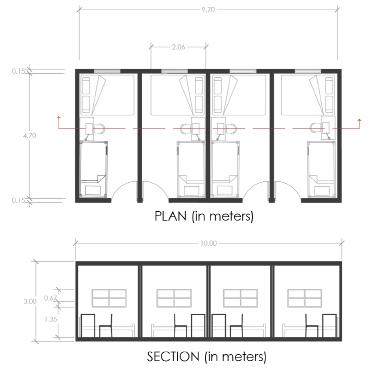
 ISOMETRIC VIEW (Without Trees)
ISOMETRIC VIEW (Without Trees)
The Blank Slate
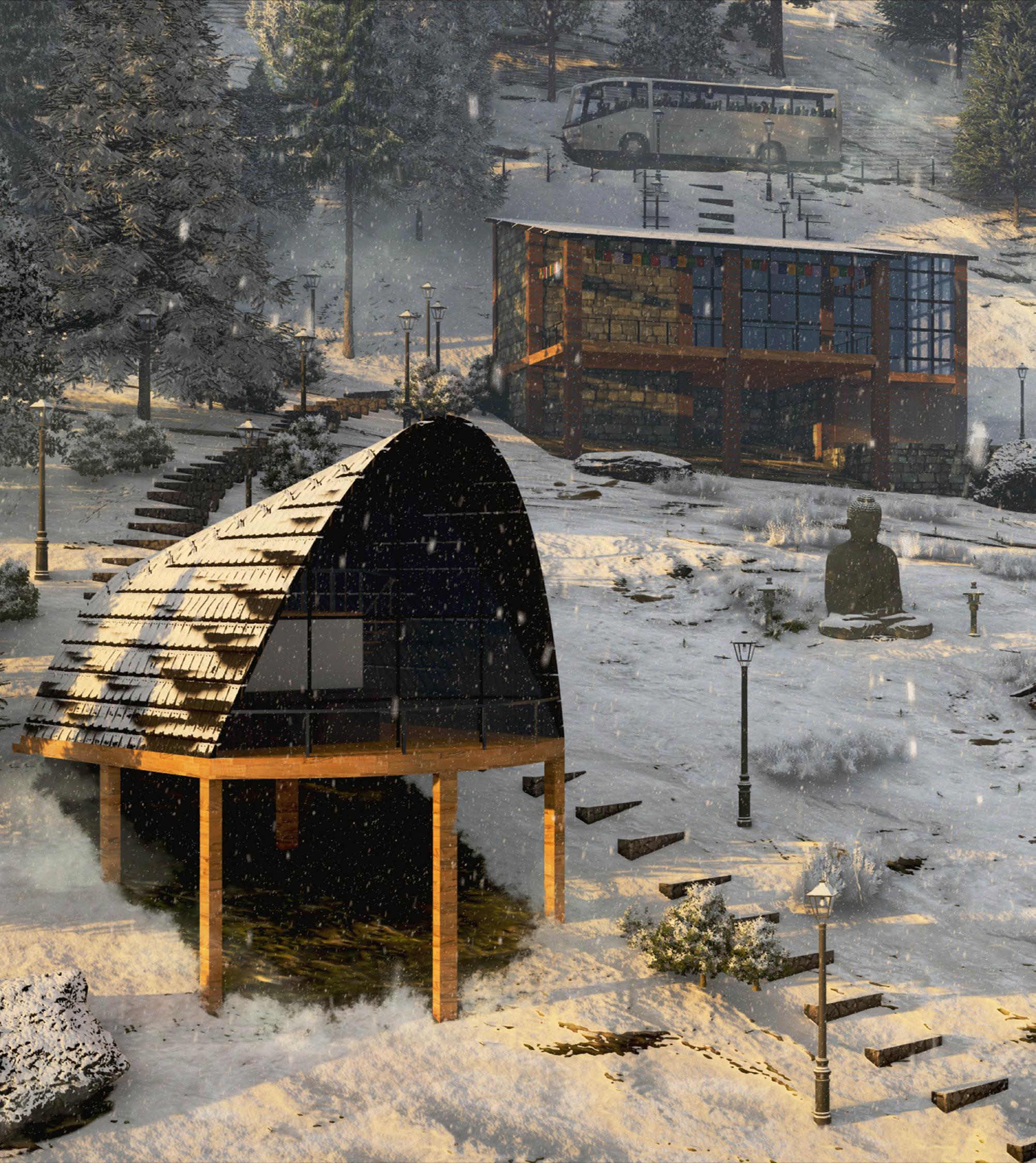
The Blank slate is a competition project the glamping competition. The design was developed along with two of my peers, Sandeep Rajkumar, & Praveen LK. The design site is located in Manali in Himachal Pradesh, near ta hill side and has a beautiful view of the river flowing in the Valley nearby, along with the stunning range of the Hills. For the materiality and the structural aspec of the design , the design style known as the Kath kuni style has been utilised in this design. The glamps (Glamorious Camps) had been placed organically across the site utilising the hill’s terrain , making the design more functionally effective as well as sustainable as well.
PLAN



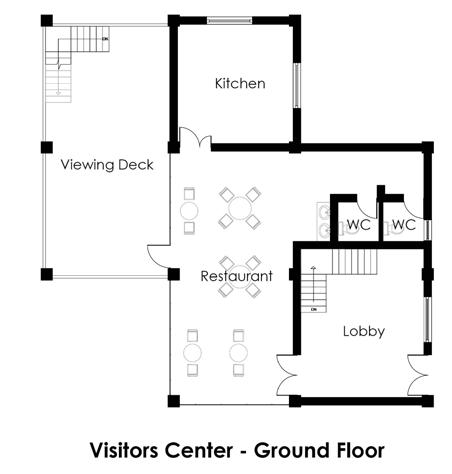
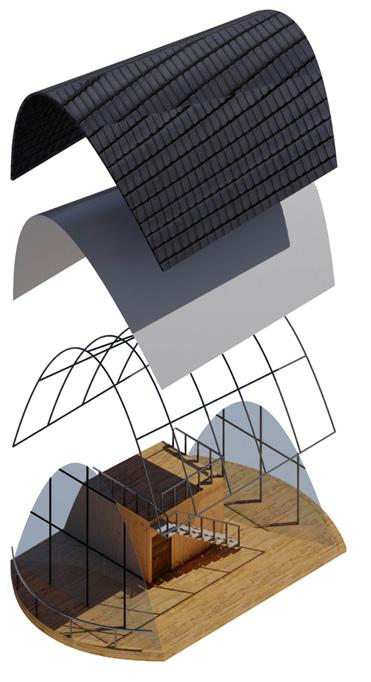
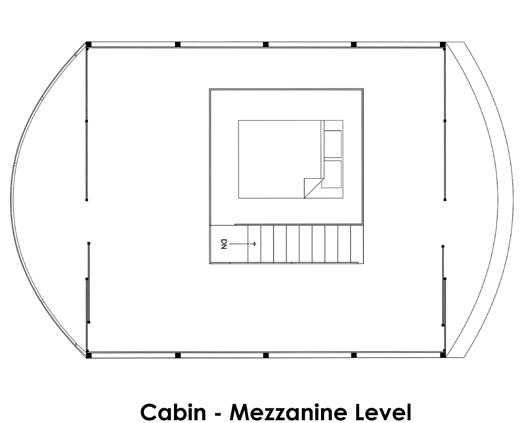 INDICATOR
INDICATOR
Inspired by the Kath-Kuni style, a combination of locally available Deodar wood and Hempcrete has been used in an interlocking manner for the structural members, due to it’s earthquake resistance properties. PVDF fabric have been used as well due to it climate resistant properties.
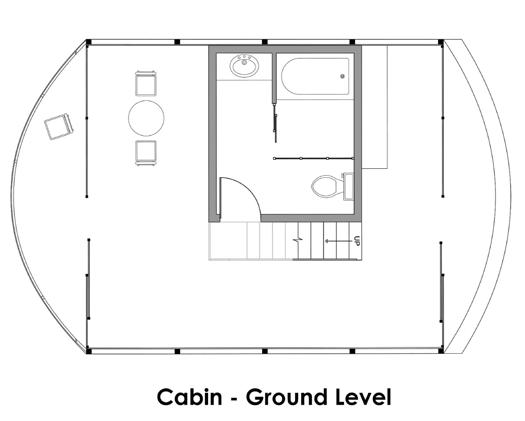


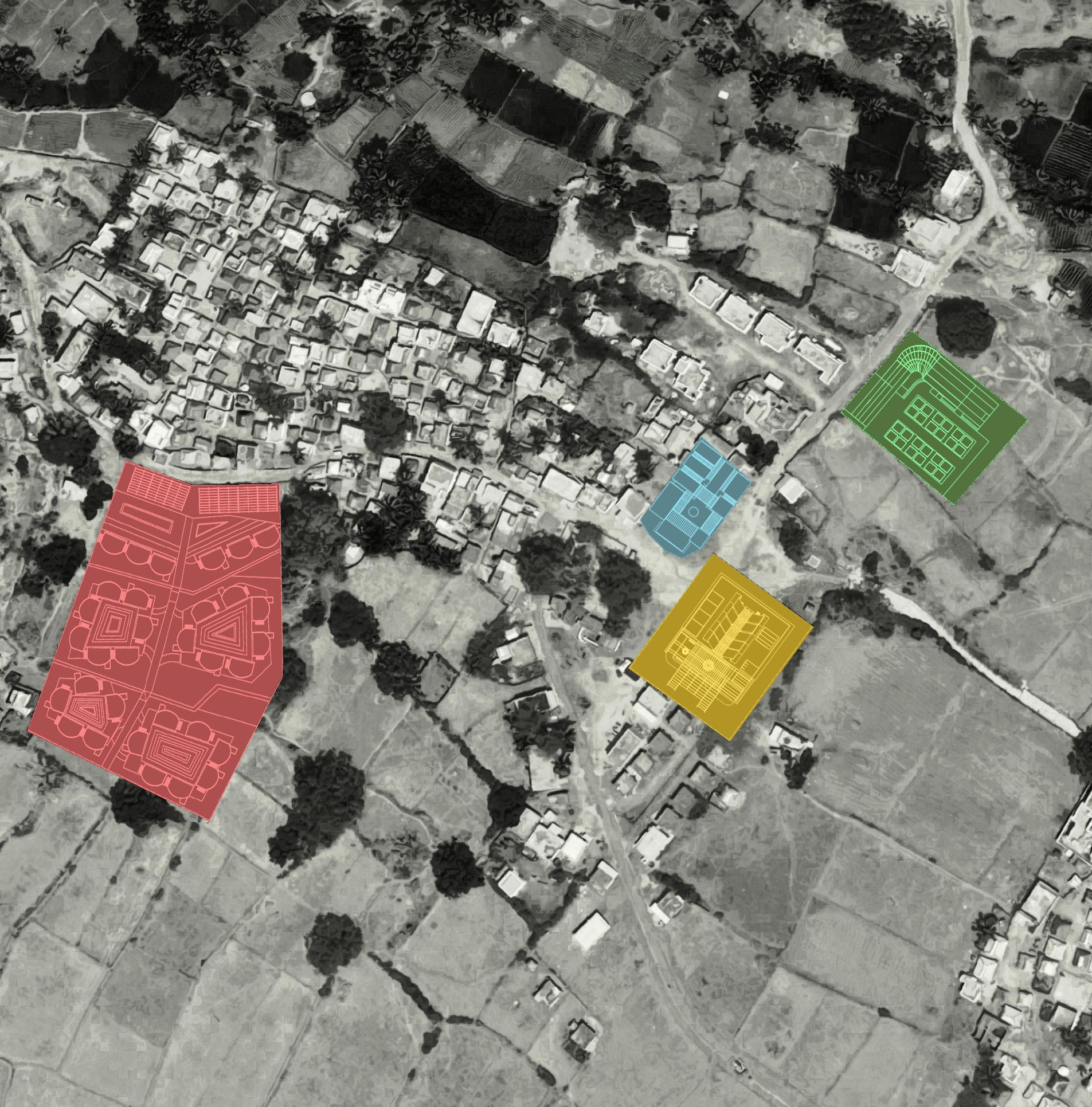
NANNIYAMBUT (COMMUNITY DESIGN)
Nanniyambut is a small village located on the outskirts of Vellore City. The village had been going through a slump due to lack of Job oppurtunities, Facilties and other necessities. This created migration of youth from the place to all other parts of India, reducing growth of development in this region. In order to negate that as part of the studio project, I had to do interventions based on my understanding of the site. The 4 design interventions so done are the interventions so required by these villagers (According to my understanding), which provides as a type of catalyst from promoting growth in this region. The intervention were also designed in a way such that it is technically advanced, yet culturally sensitive.
Agro-Hub

The Agro Hub is a design intervention as a part of a community design, which focuses on the agricultural and related development of Nanniyambut. The main Factor of this intervention was to create a space were people can be educated and taught about agricultural and Horticultural practices related to various plants and develop their skills based on it. The intervention consist of a dedicated a practice space, storage rooms, staff room/ education space, and majorly a kitchen and a snack stall which majorly works hand in hand with both the practice space as well as the Sunday market Intervention.




 SITE PLAN (ISOMETRIC)
SITE PLAN (ISOMETRIC)
Education-Hub

The Education Hub is a design intervention as a part of a community design, which focuses on the Education and related development of Nanniyambut. The main Factor of this intervention was to create a space were people can be educated and taught about various skills (Mostly Technical and Creative), Which in turn creates more Job oppurtunities for the people of this community.The intervention majorly consists of a central open courtyard , dedicated classrooms, bathrooms & dedicated meeting space for people to ponder and discuss about varius matters.




 SITE PLAN (ISOMETRIC)
SITE PLAN (ISOMETRIC)
Market-Pavilion

The Market Pavilion is a design intervention as a part of a community design, which focuses on the commercial/ economical aspect of the place. The Market pavilion has been designed based on the sunday temporary markets which happens in that region. The pavilion had been designed in such a way that there are various spots for temporary markets as well as permanent markets as well. It also consists of a well designated meeting space for large gathering and a relaxing space for tourist and the villagers to come in and use. The design intervention’s main focus is to boost the economy of the region.
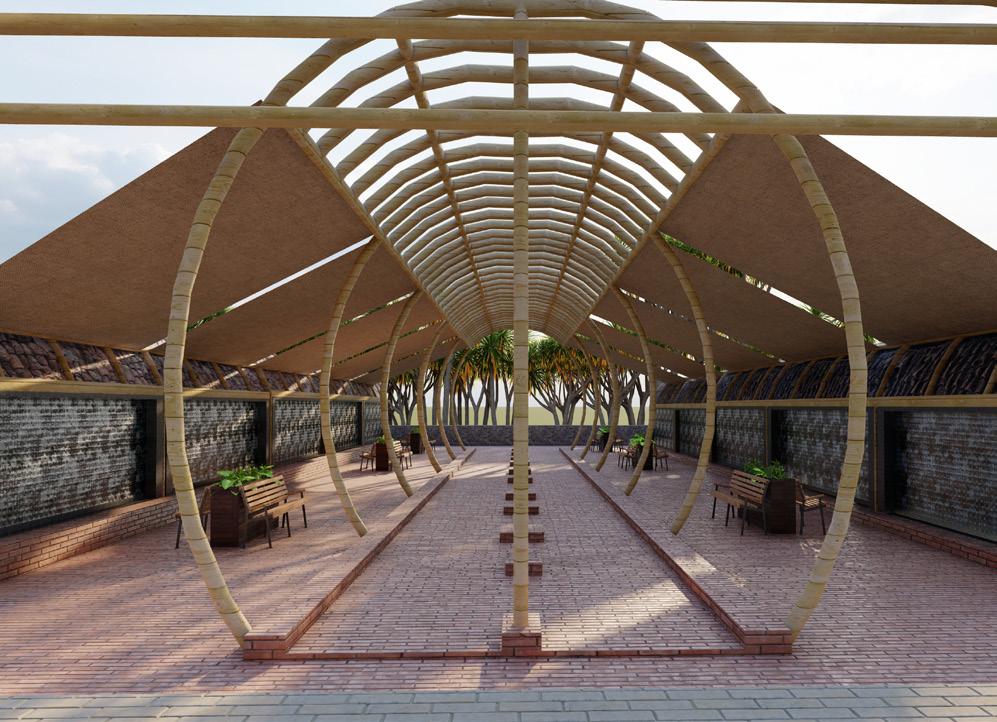 SITE PLAN (ISOMETRIC)
SITE PLAN (ISOMETRIC)

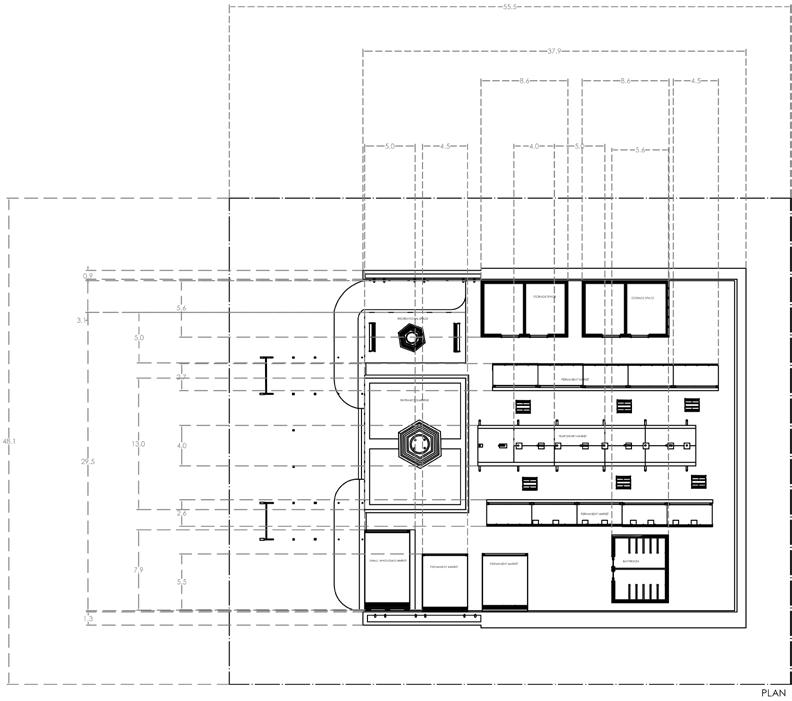

Housing

Design))
The housing complex intervention consists of a series of precast low cost housing units, along with designated parking spaces. The housing complex had been designed in such a way that it provides in a good quality of life for the poorer people living in the region.The house consists of the required spaces for the people with various oppurtunities to improve their economic instability(i.e by agriculture,cattle rearing,etc).The house itself can be considered a module which can be set up in different ways by the villagers and decorated according to their wishes. The house itself mainly focuses on the low cost aspect as well the Spatial quality of the living spaces.
HOUSE DESIGN (ISOMETRIC)





VEHICLE PARKING (ISOMETRIC)
PLAN (ISOMETRIC)





MISCELLANEOUS
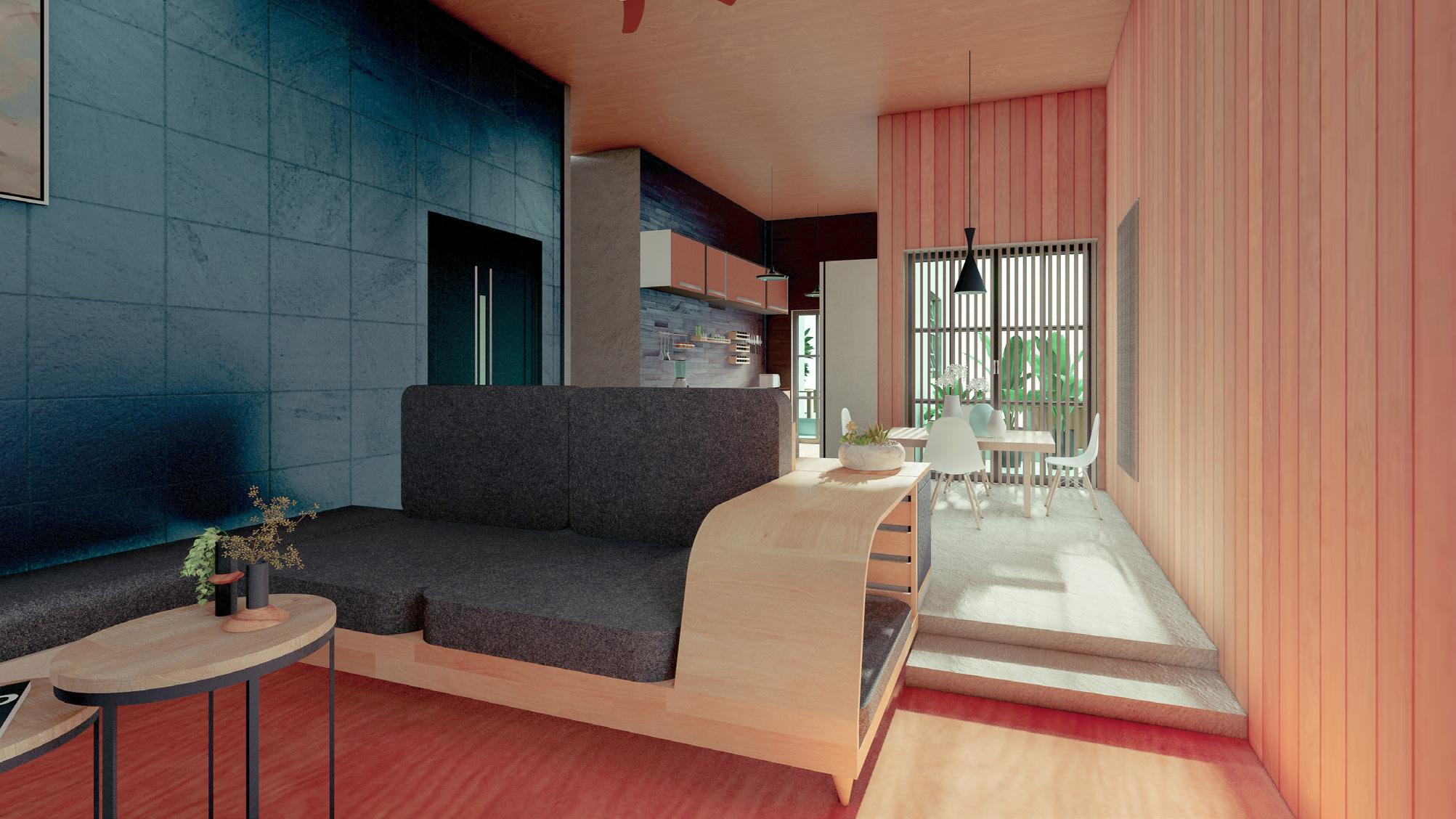


This Interior design project is part of a studio project where the major focus was to design a space for a client. My brief was essentially to design the interiors of the given apartment complex,without changing the footprint of the space.The Client (Imaginary Client ), I chose was a Japanese client , who has interest towards both an industrial style as well as Japanese style. So in order to capture both aspects of the style so preffered, I majorly designed an Industrial Looking space, with slow incorporation of Japanese traditionalistic style into it (By means of interior details and fixtures)







This Interior design project is part of a studio project where the major focus was to design a restaurant/an eatery of our choice (Using given footprint). The major idea behind this design a bistro which was both industrial in nature as well as COVID Friendly. The major task which was there in this interior design was to combine both the style and function of the space, which through this exercise taught me a lot about how to design such a space.



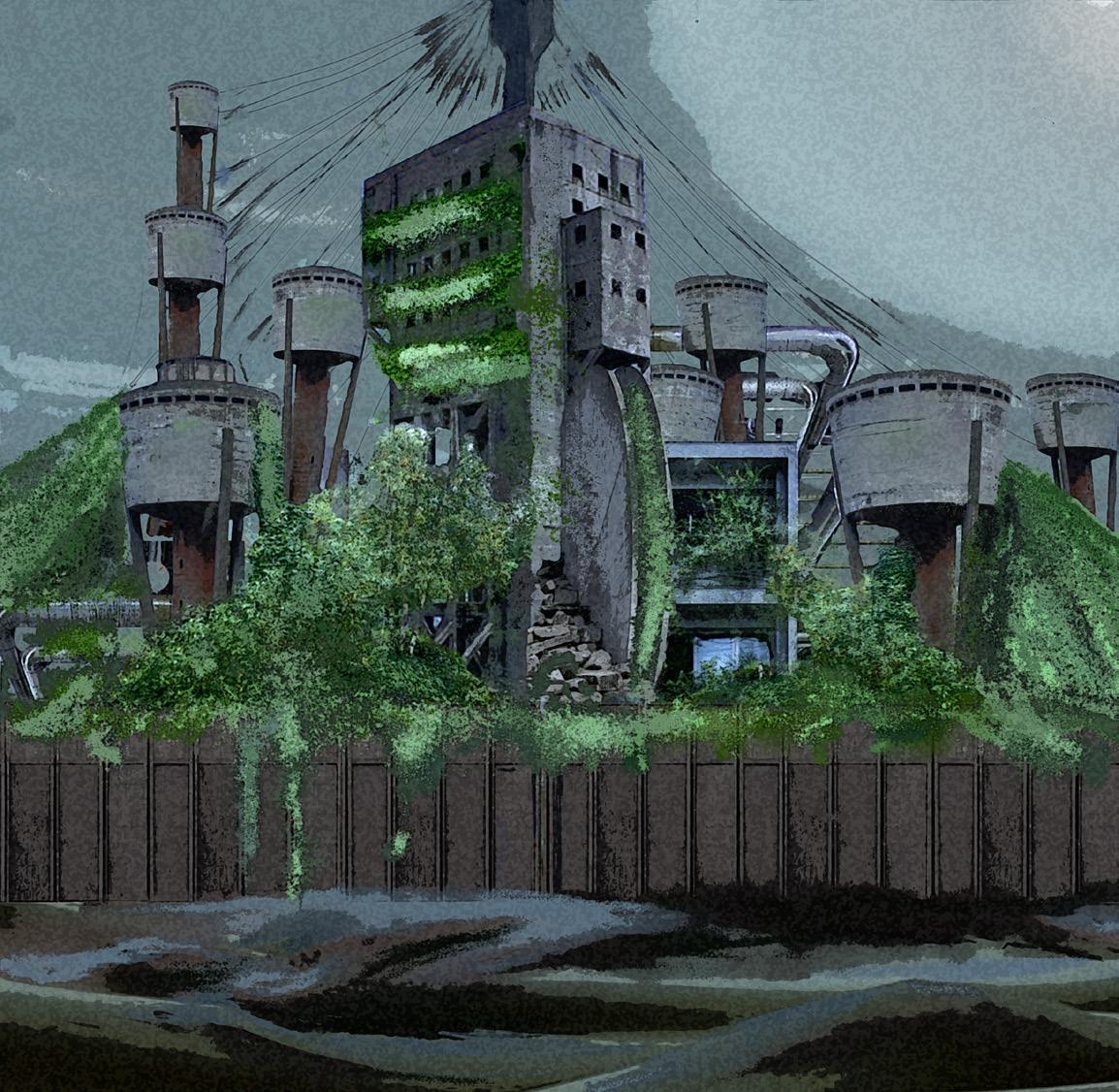
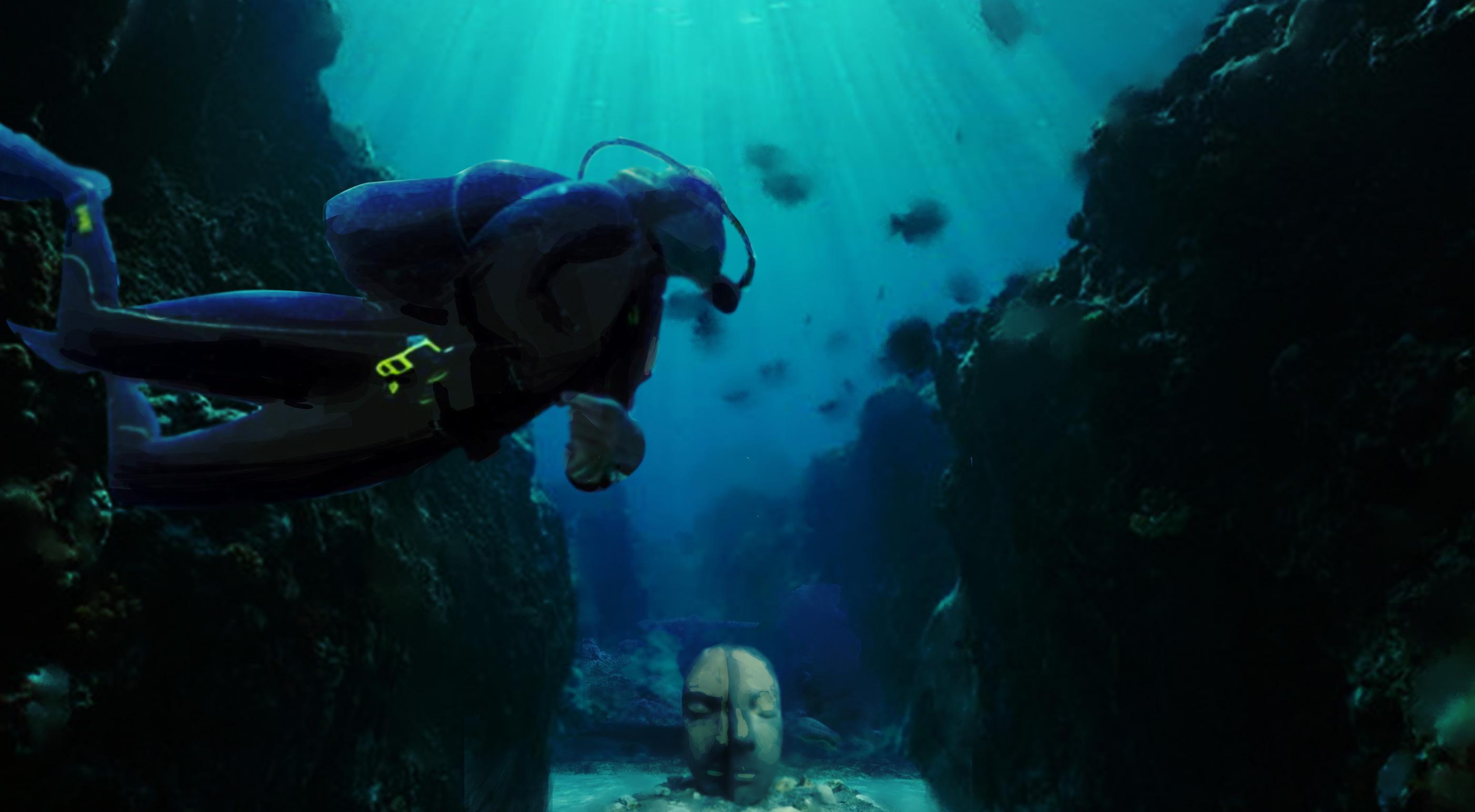
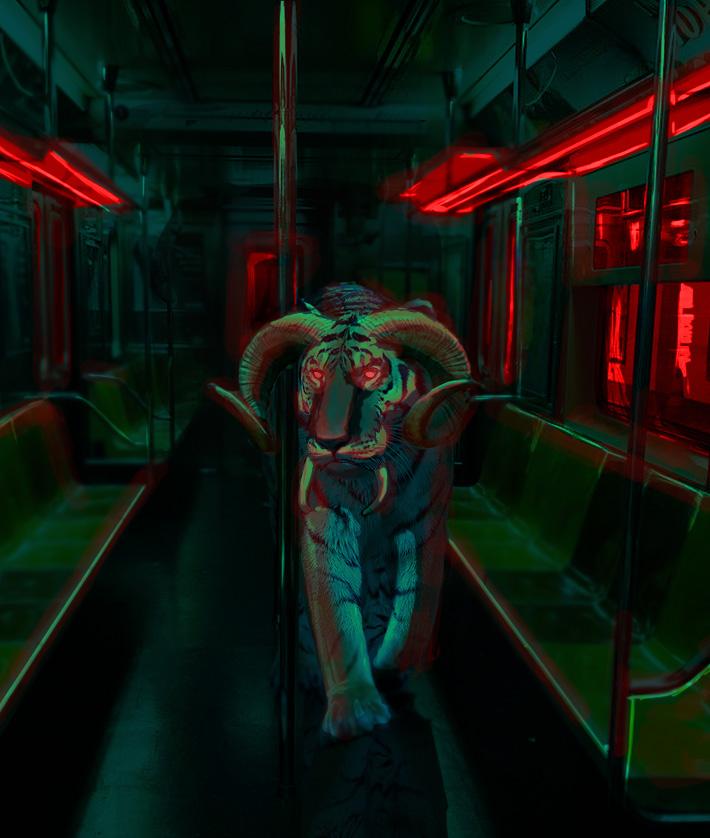
DIGITAL DRAWING




PHOTOGRAPHY


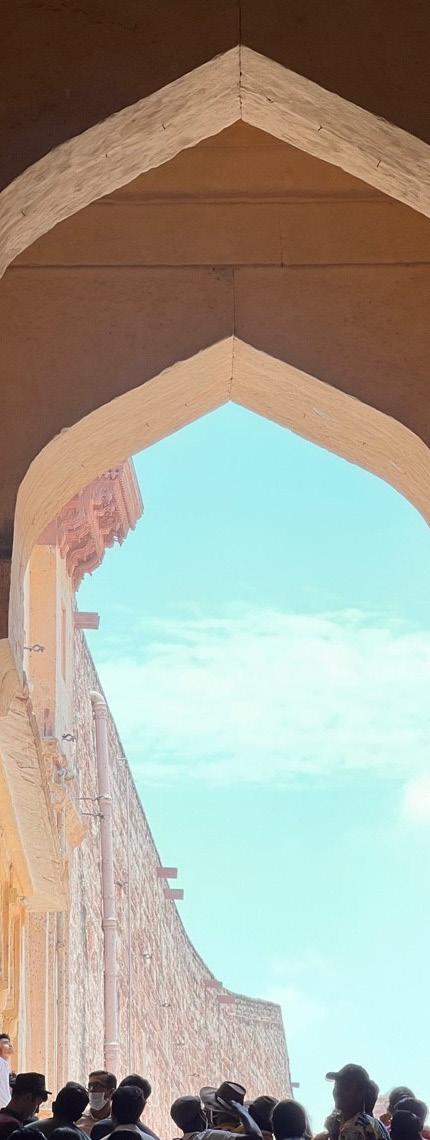
FILM-MAKING
short film shown above is a short film done by me & my peer named Shameel Ahmed.The Film mostly focuses on how a person can lead to the development of a place. This short film shows in the core ideology

have, to help in create a place with better design and development around me. I majorly did the editing and Script
for this short film.
also learned various things related how a film would be made and how it is can be used as a catalyst to change people’s perception . The skills I learned from this project has also helped me in various other things(i.e from time management and plotting to composition and aesthetics).

