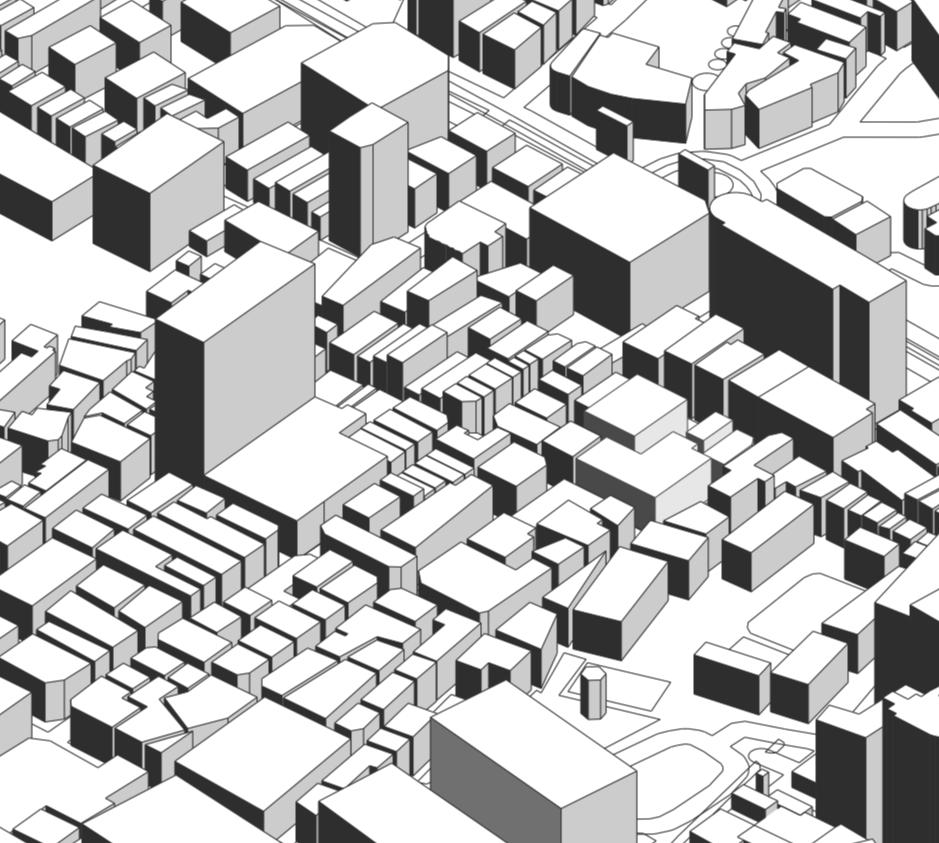

RAISSA LIVYANA DEWI ARCHITECTURE PORTFOLIO.
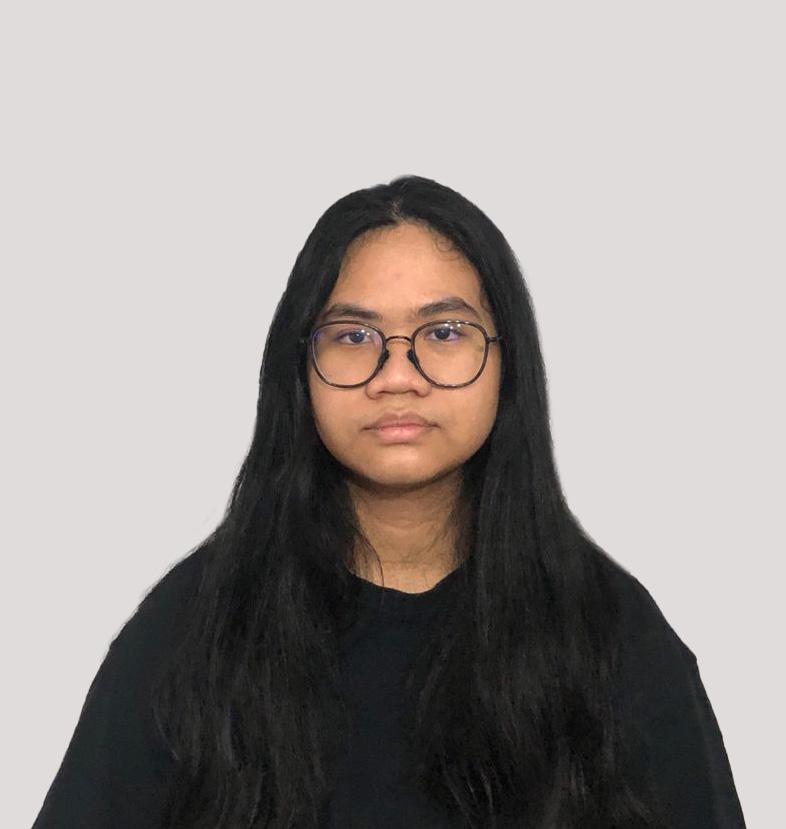
A fourth-year architecture student with a proven track record of adaptability, stemming from my exchange program experience. Equipped with exceptional organizational skills, I have effectively managed various projects and honed my ability to collaborate seamlessly in team environments and communicate effectively. Additionally, I thrive as a fast learner, eagerly embracing new technology and softwares. I offer fresh perspectives, a strong willingness to learn, and a passion for design. With a solid foundation in architectural principles and software proficiency, I am eager to contribute to the team’s projects and collaborate effectively.
www.linkedin.com/in/raissa-livyana-dewi-97a868194
SOFTWARE SKILLS
SketchUp
AutoCAD
ArchiCAD
Revit Twinmotion
Adobe CC Microsoft Office
WORKING EXPERIENCE
Architectural Intern Sept 2023Jan 2024 PRANALA ASSOCIATES
ORGANIZATIONAL EXPERIENCE
SOFT SKILLS
Adaptability
Problem Solving Communication Teamwork Strategic Thinking
HARD SKILLS
3D Modeling
Drafting
Rendering 3D Printing Laser Cutting
2021-2023 HIMARS BINUS
EDUCATION
2020-2024
Spring 2023
Staff
2017-2020 BINUS University, Jakarta Sungkyunkwan University, South Korea Sampoerna Academy High School, Jakarta
LANGUAGES
Indonesian English Native Professional Proficiency (IELTS: 8.0)
5. MYEONGDONG-UI WAHAH EDEN APARTMENT HAZO AMPHITHEATER HILLSIDE VILLA NECTO-CENTER
MYEONGDONG-UI WAHAH
Myeongdong-ui WAHAH or Myeongdong’s Oasis is a collaborative project designed by myself and my groupmate
Leonie Tabea Huhn from Germany. Developed as part of the Comprehensive Design Studio V during my exchange program at Sungkyunkwan University, South Korea, the project utilizes ArchiCAD, Adobe CS, and Twinmotion. Myeongdong’ui WAHAH represents a compelling architectural endeavor to revitalize Myeongdong by attracting a greater number of visitors and restoring its former glory. The building’s exterior boasts sharp, defined edges, contrasting elegantly with the interior’s soft edges, creating a captivating visual contrast. Emphasizing the invitation towards the inner courtyard, a welcoming forecourt serves as the primary access point, complemented by multiple other entryways, enhancing accessibility and enhancing the overall user experience.




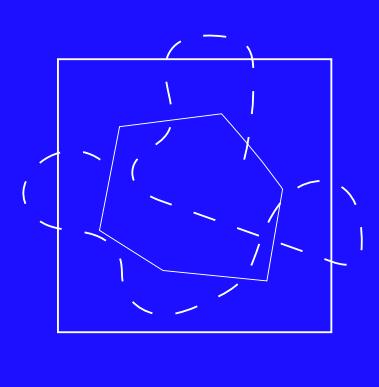
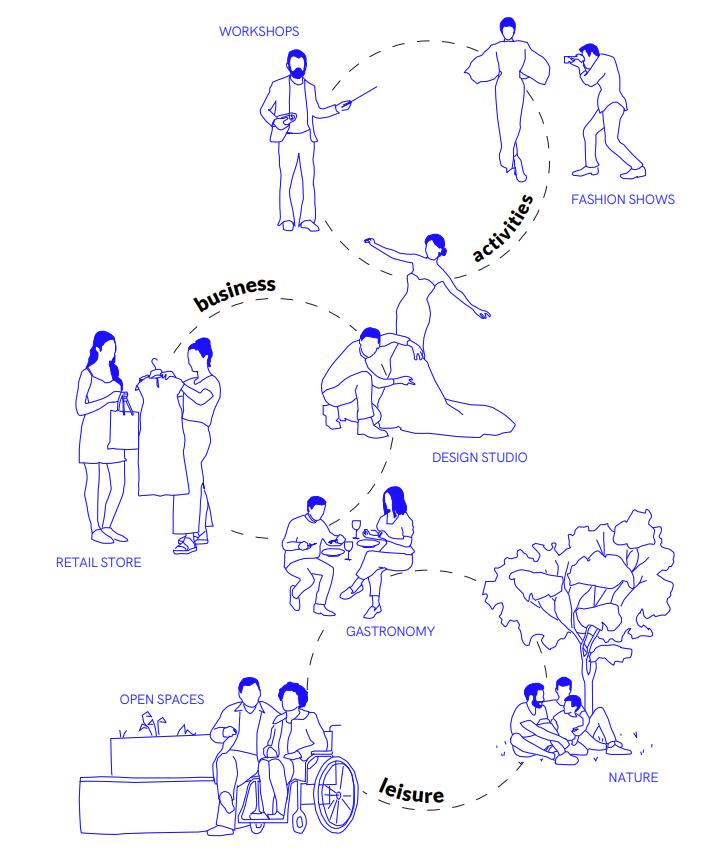
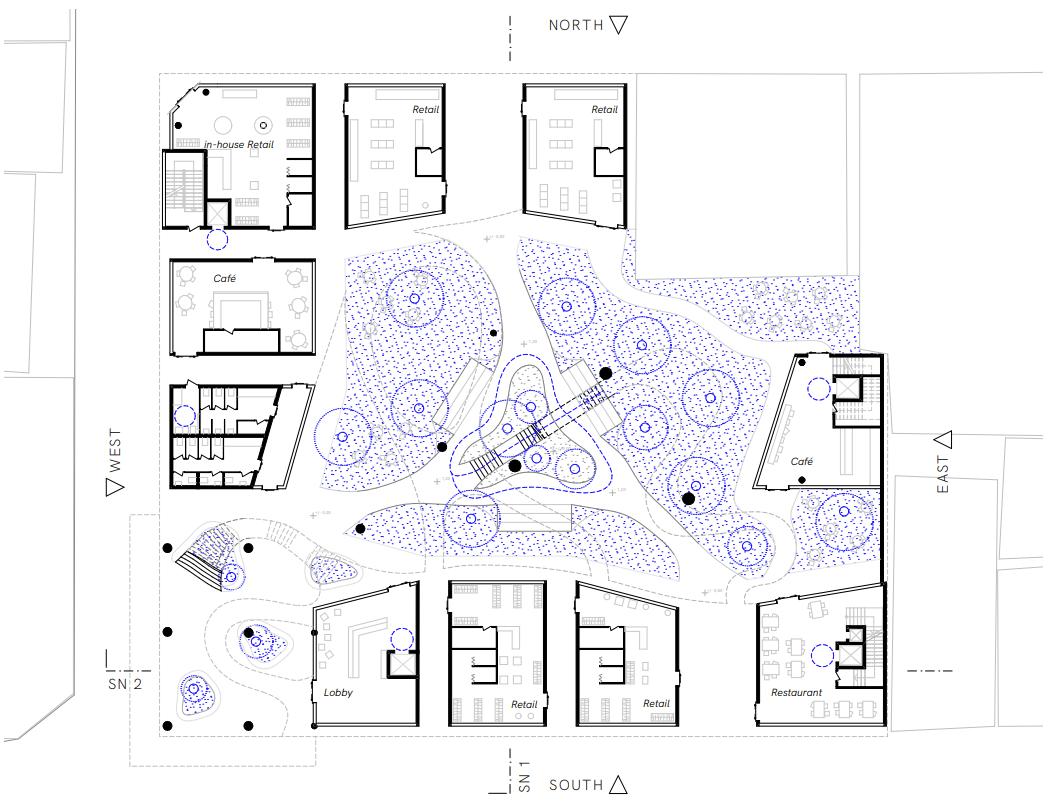
The context of culture in this project depends on how we want to interpret it, hence we had a lot of freedom developing the concept for this building.
By blurring the boundaries between observers and creators, we aim to foster a sense of belonging by connecting businesses with captivating activities and offering spaces for leisure. Our intention is to provide a restorative environment that encourages visitors to spend more time in the myeongdong area. At the same time, we are committed to prioritizing ecofriendly solutions that reduce the environmental impact of our complex, ensuring a sustainable and harmonious coexistence with nature
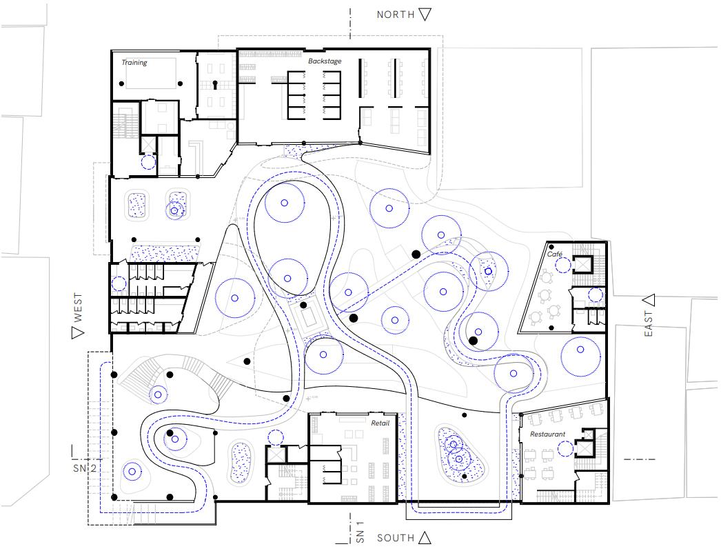
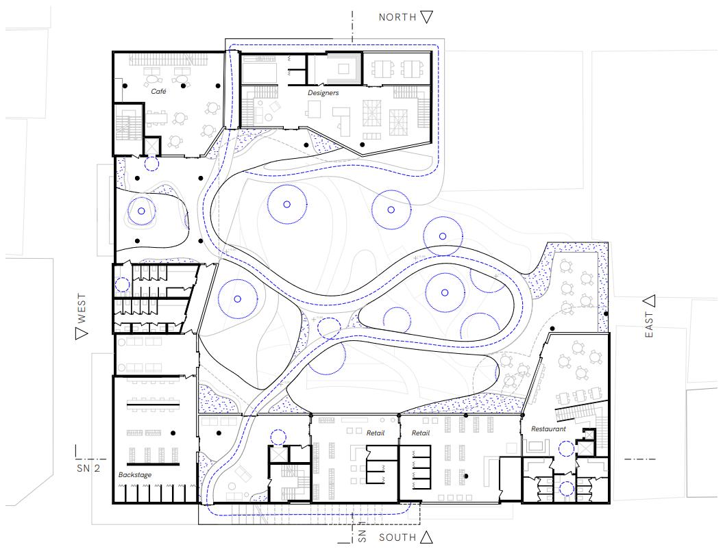
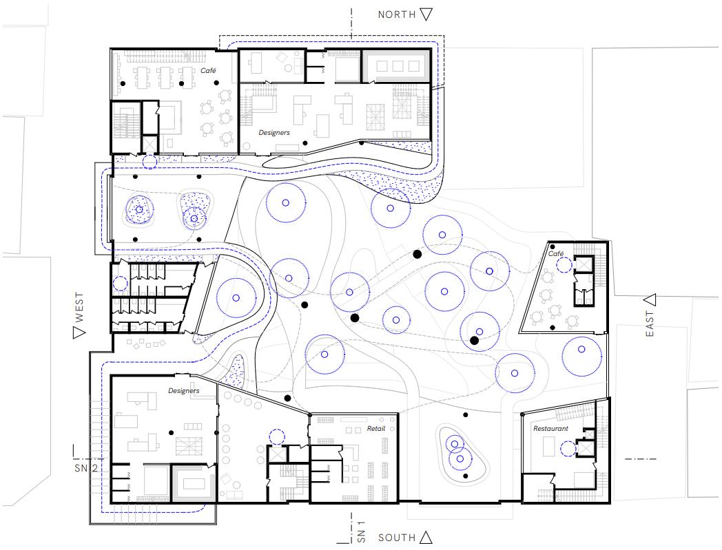
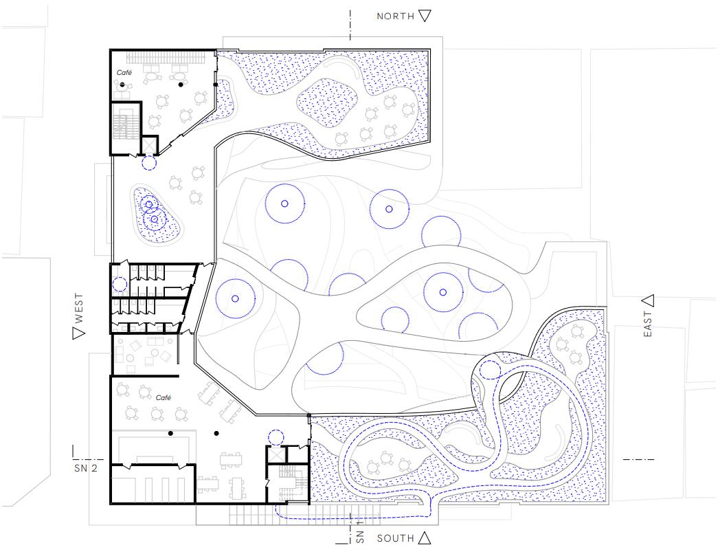
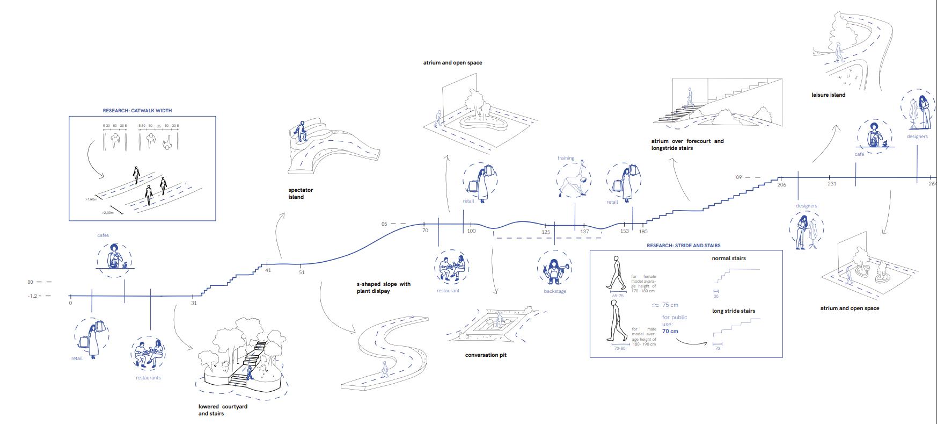
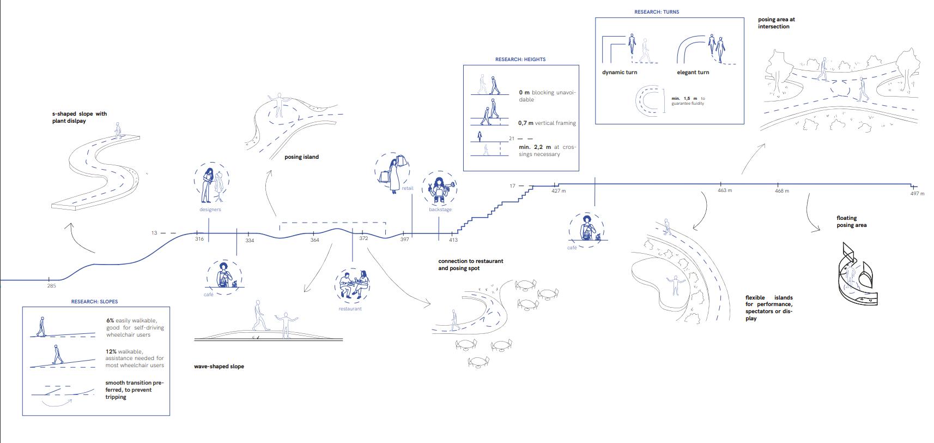
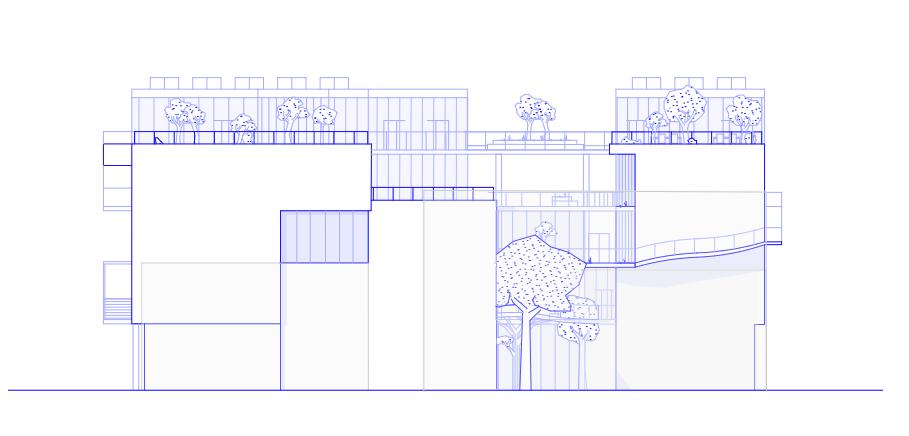
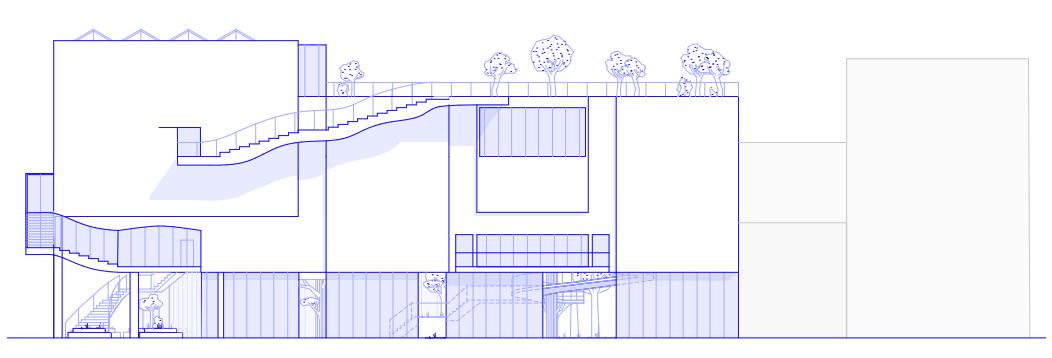
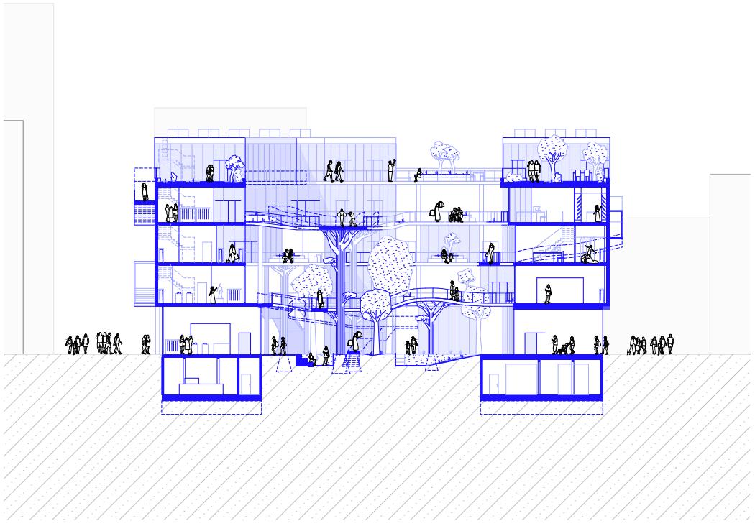
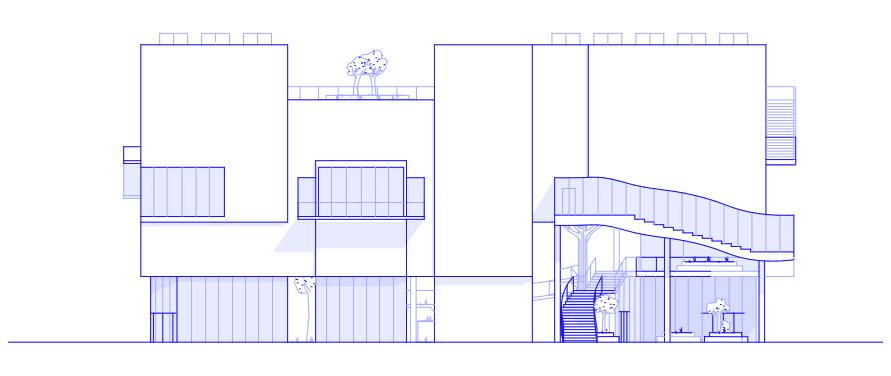
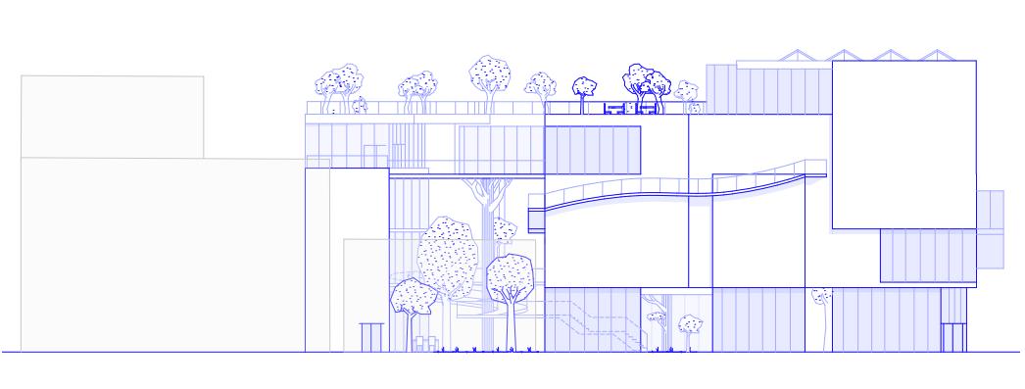
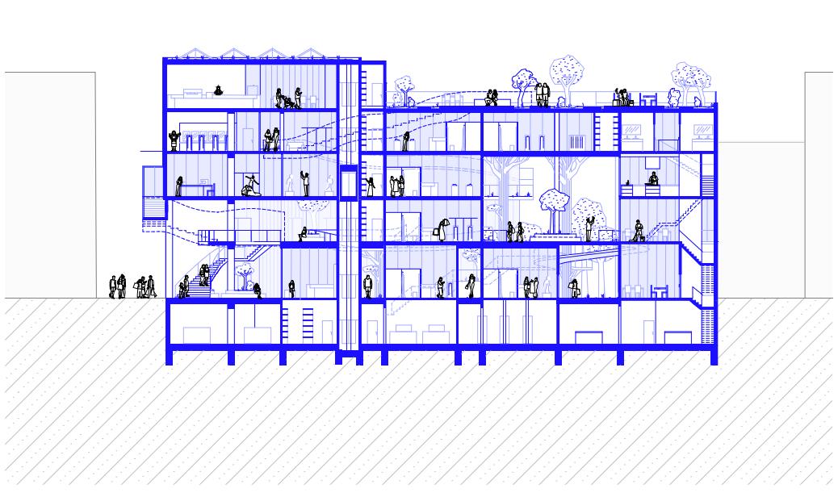
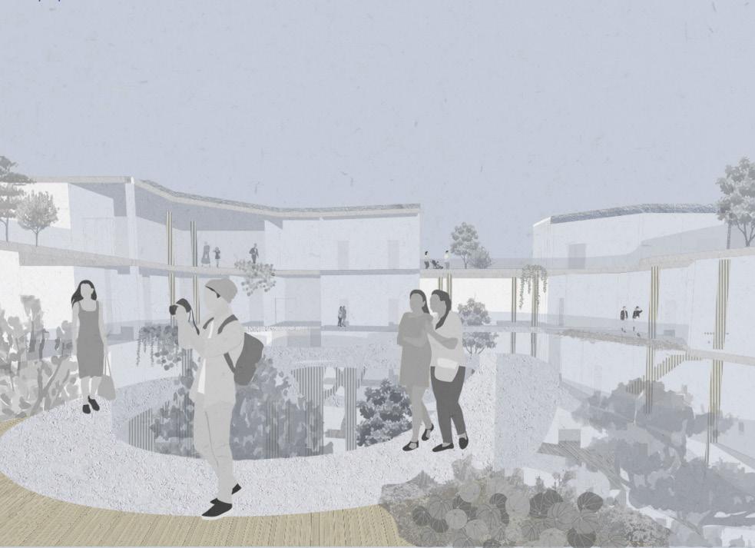
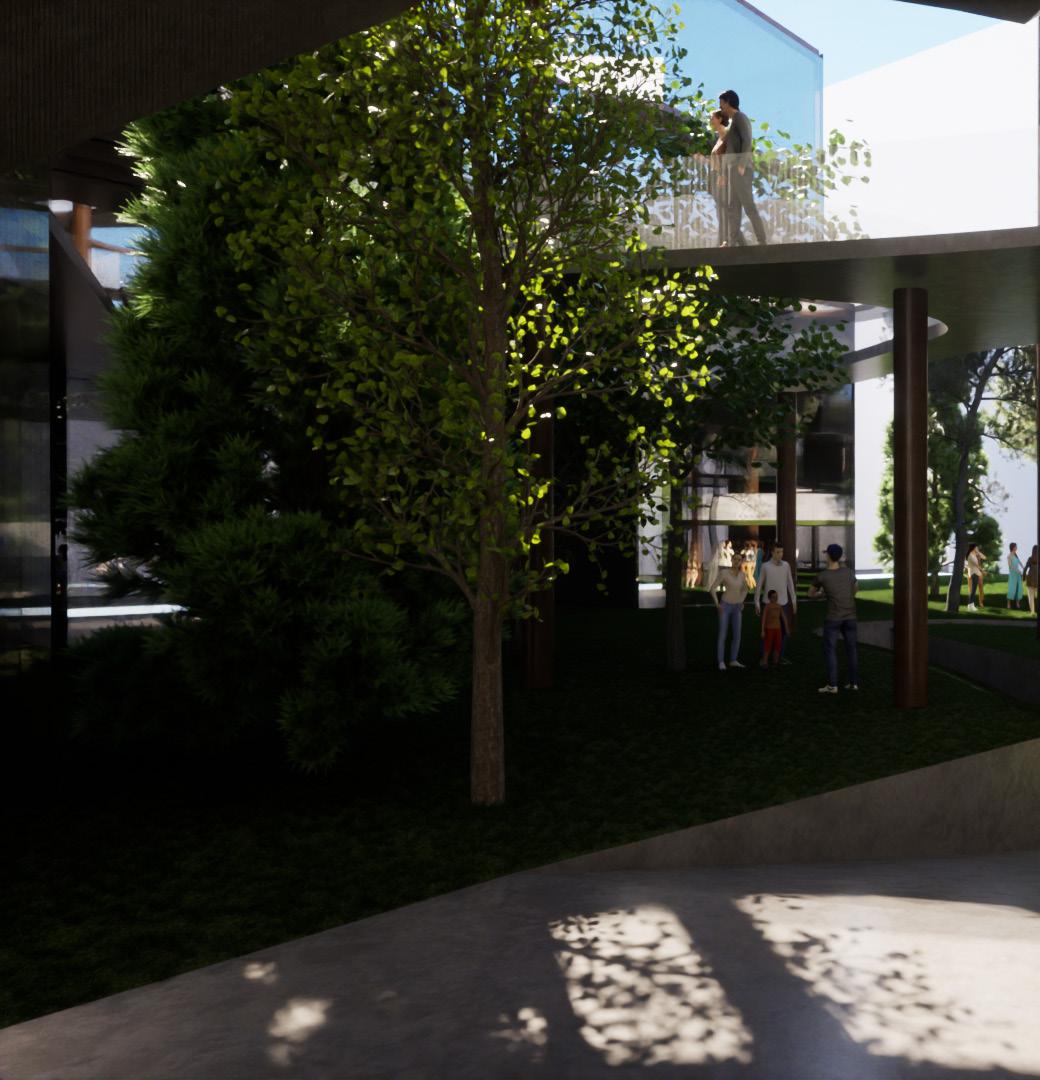
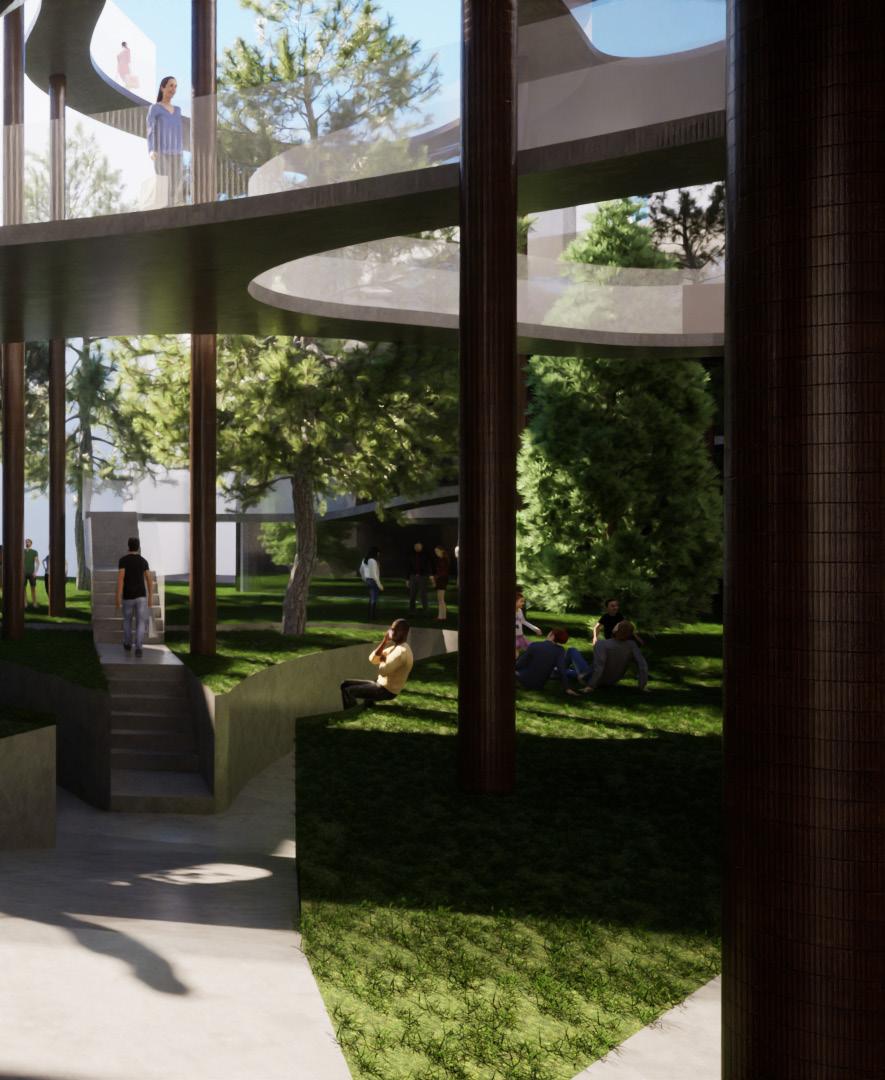
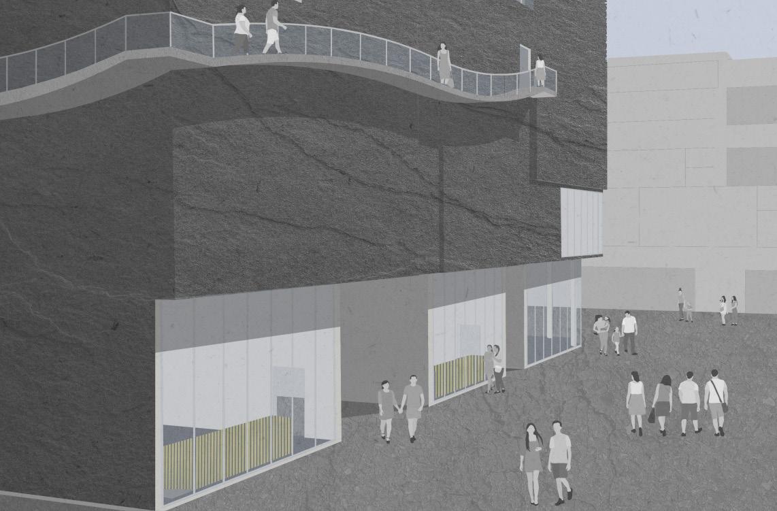
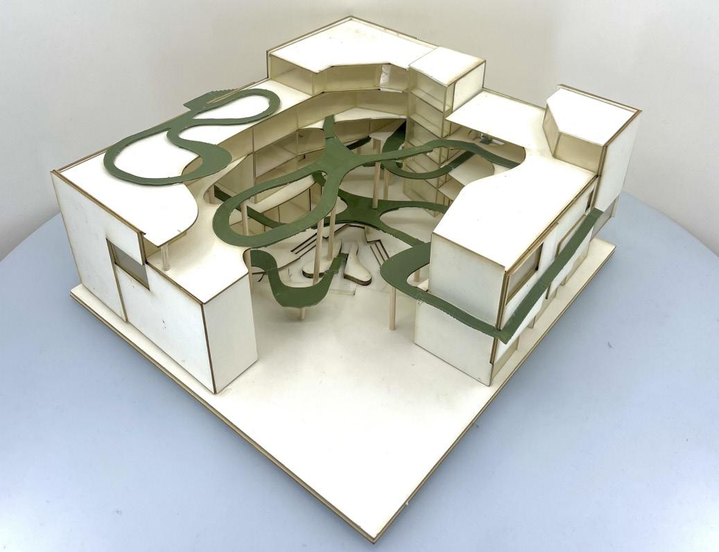
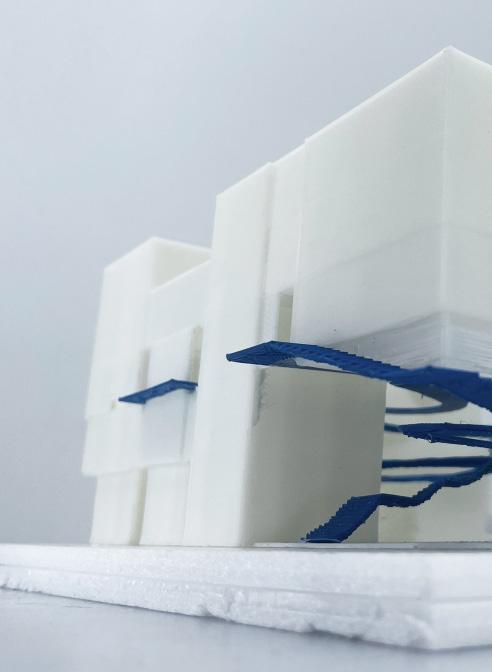
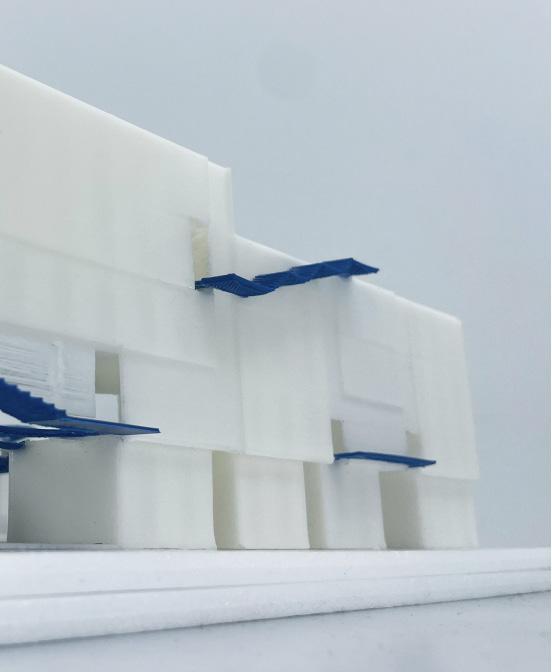
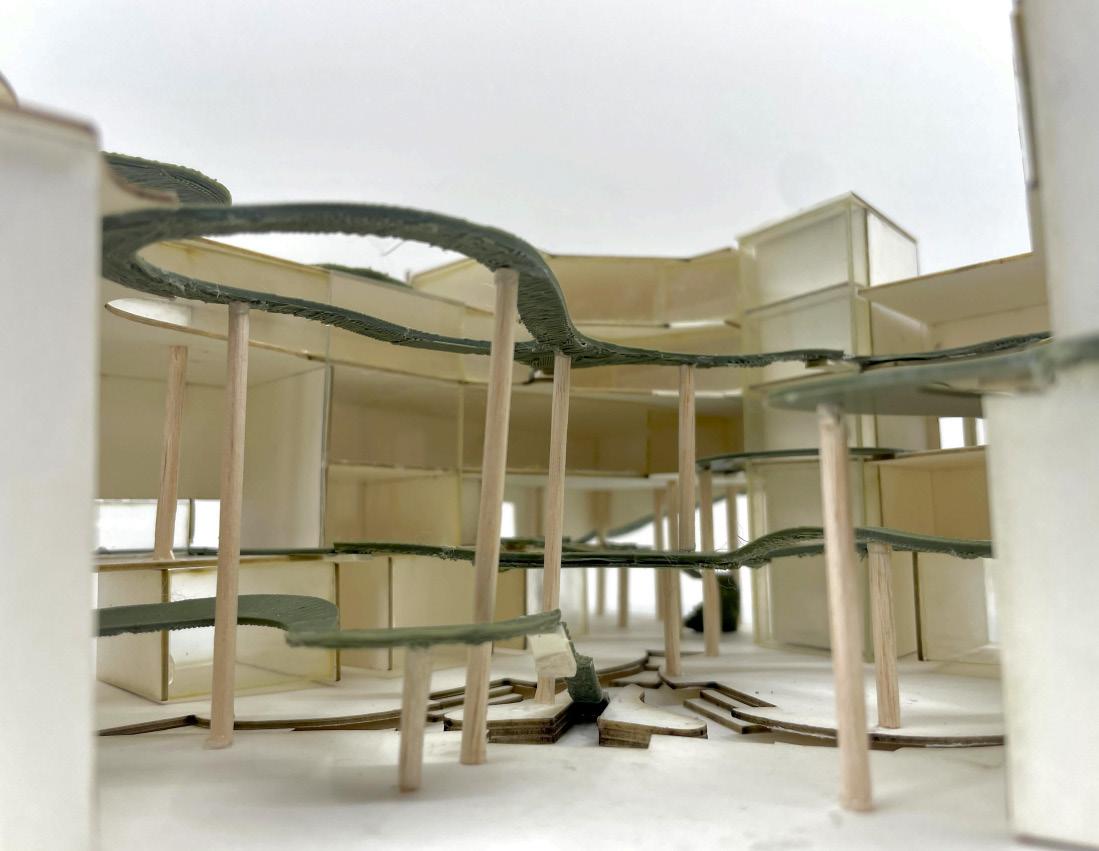
EDEN APARTMENT
EDEN Apartment is a project designed for Architectural Design V, mainly designed using Revit and Twinmotion. EDEN is an apartment thoughtfully tailored to meet the needs of the millennial generation. From concept to facilities, every aspect has been carefully developed with a keen consideration of millennials’ desires and preferences.
EDEN situates in a strategic location in Lebak Bulus, Jakarta, categorized as a Transportation Oriented Development (TOD) area. Its proximity to major public transportation hubs and easy access to the JORR toll entrance make it an incredibly well-connected and convenient choice. With the opportunities of TOD in mind, the apartment has been thoughtfully designed to complement the accessibility and lifestyle preferences of its residents.
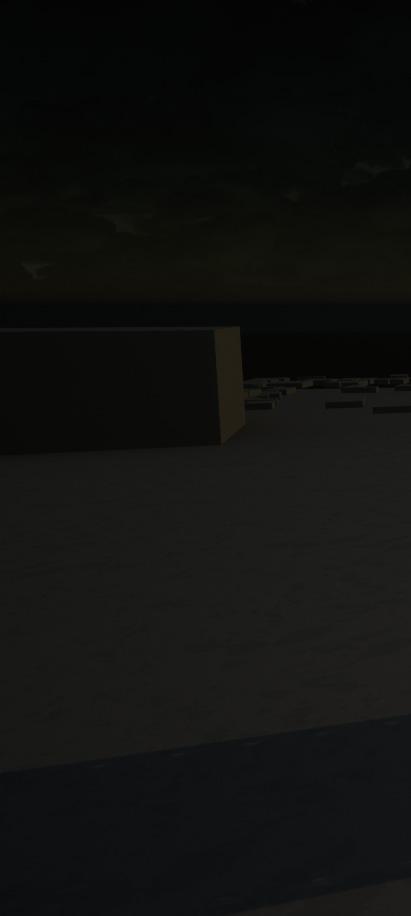
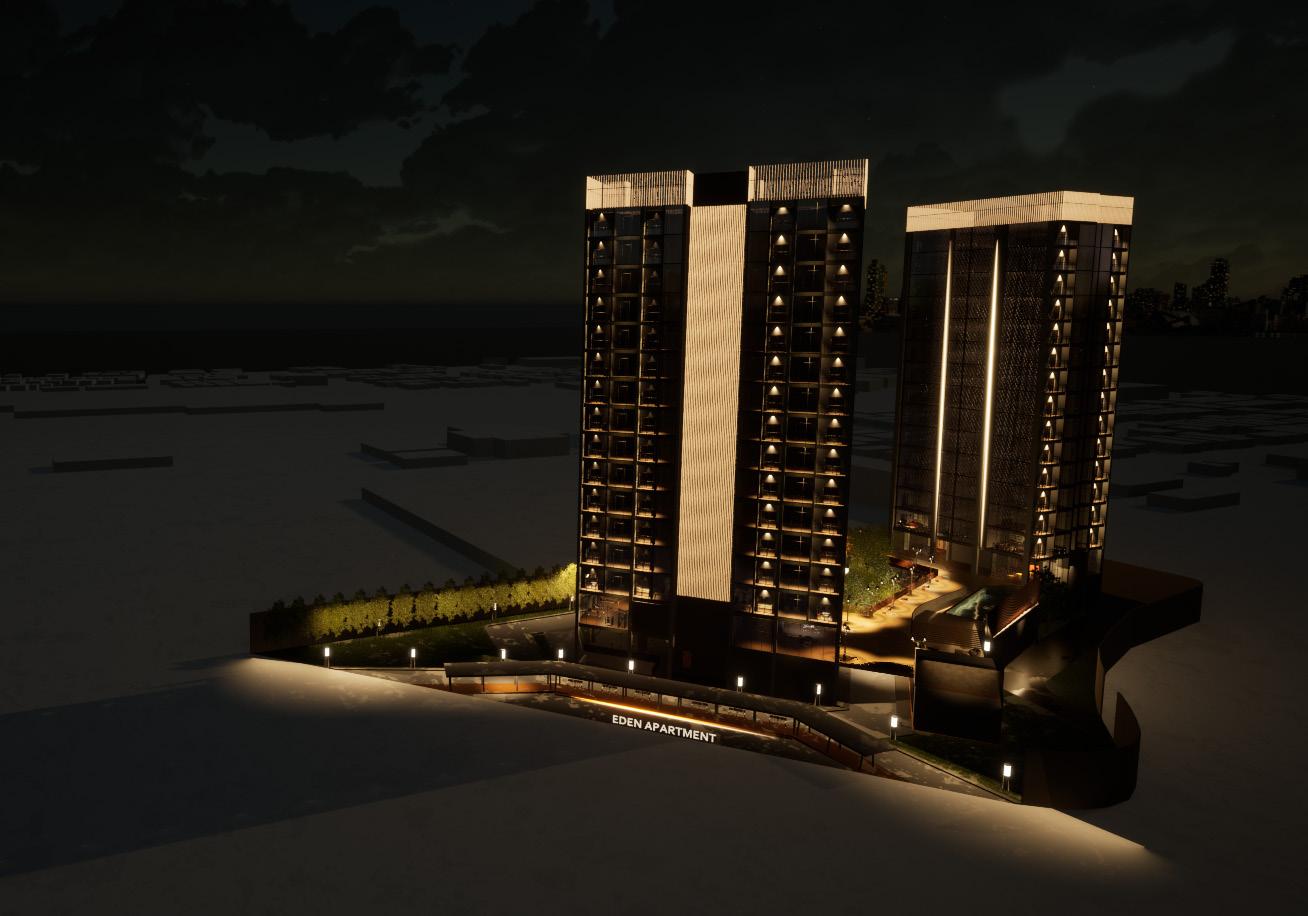
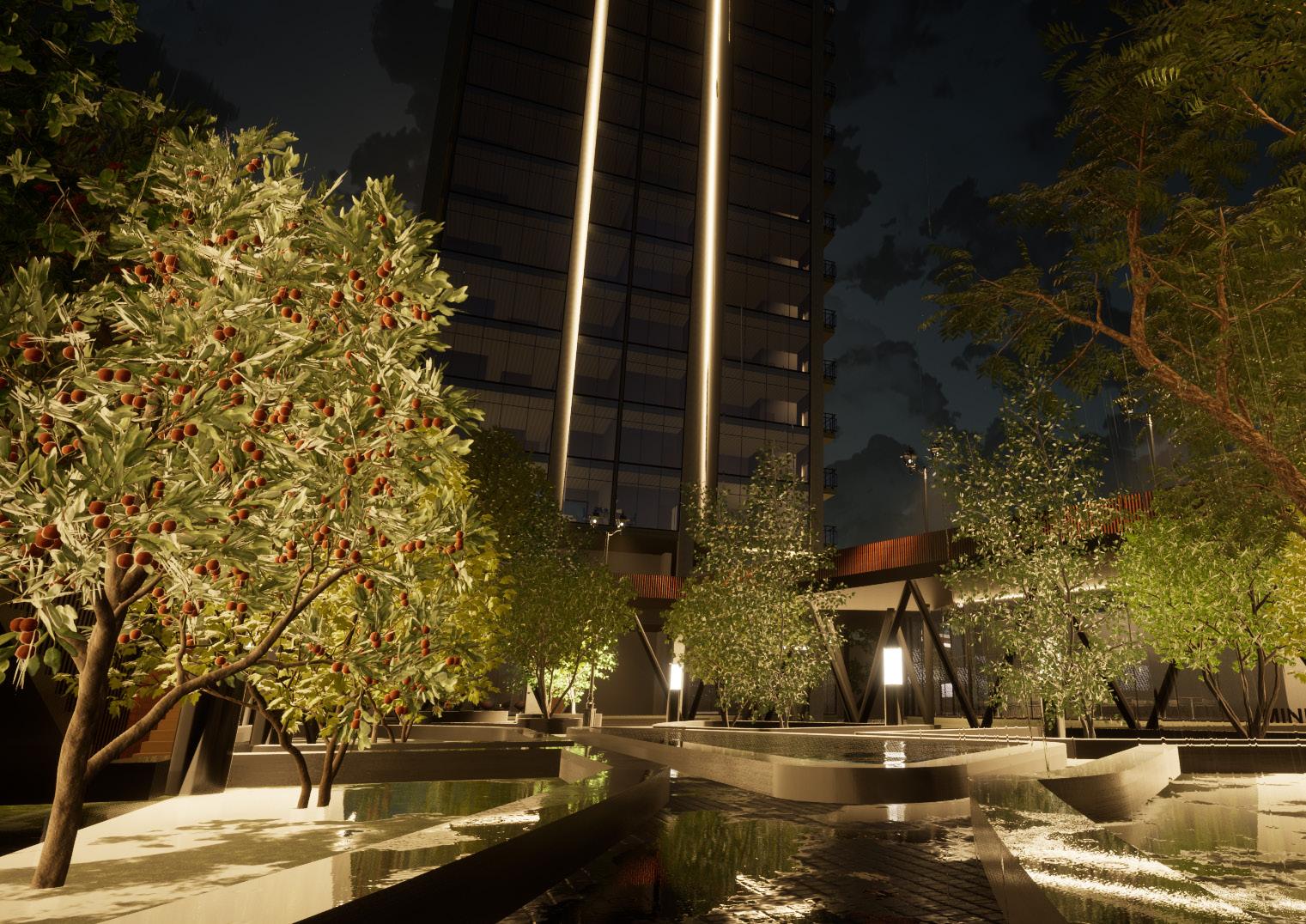
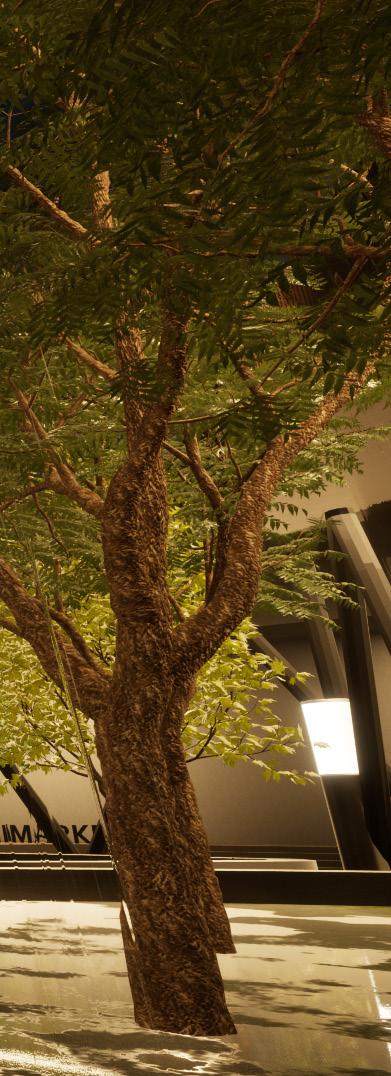
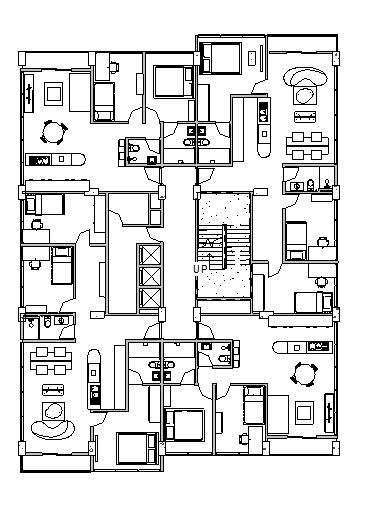
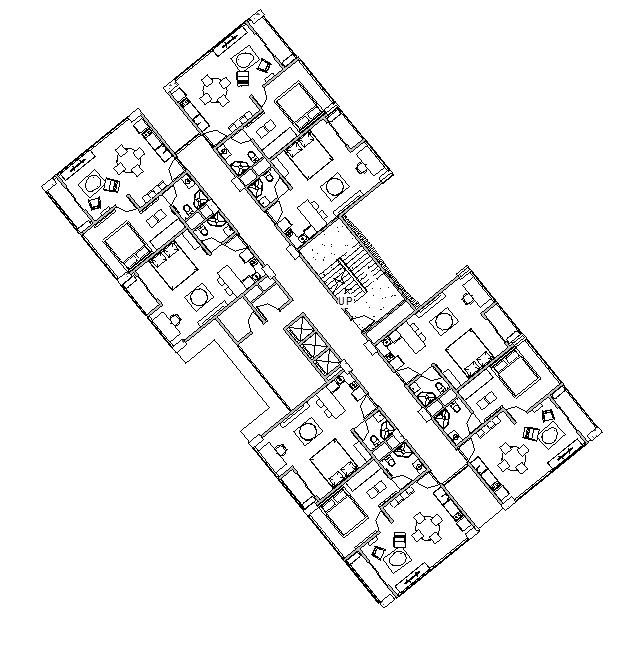
Tower 1
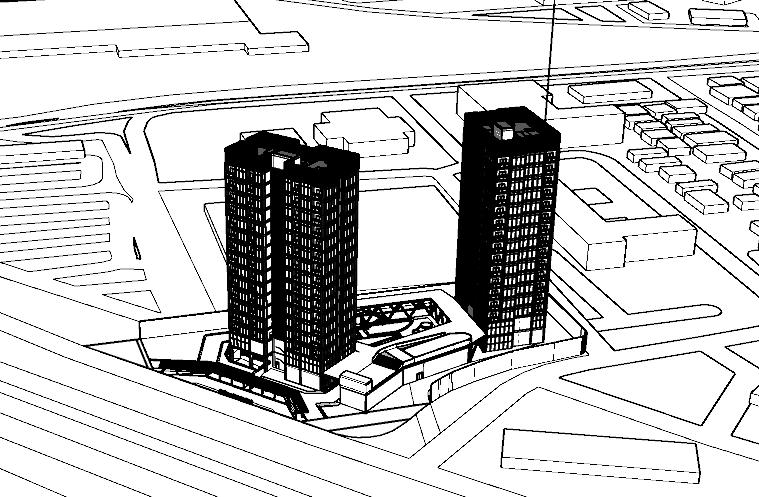
This jogging track serves a dual purpose, catering to the needs of millennials while promoting the transport oriented development program. This strategic design ensures seamless access for residents living in the tower at the back, allowing them to reach the online transportation lobby directly without navigating through vehicular traffic.
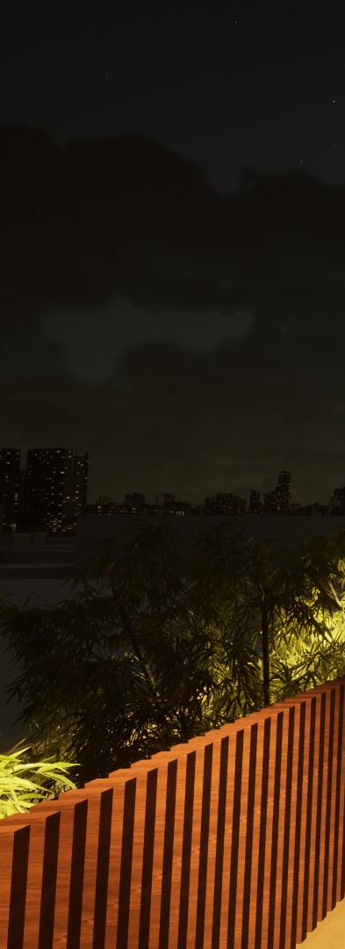
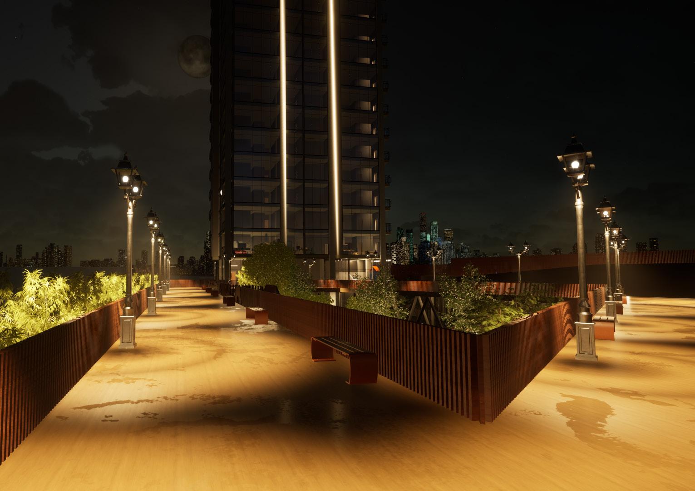
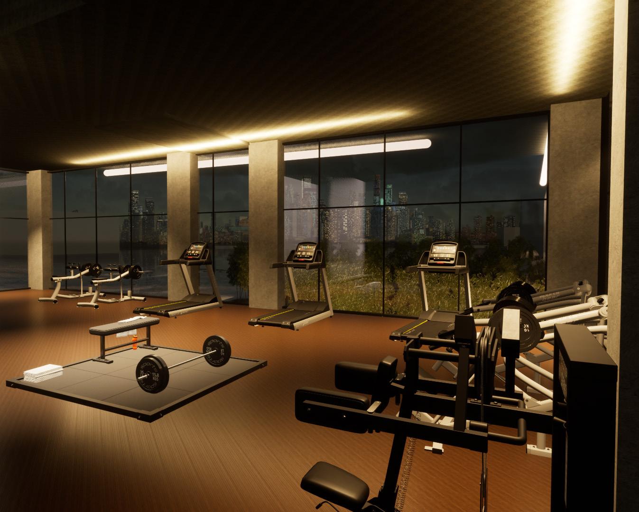
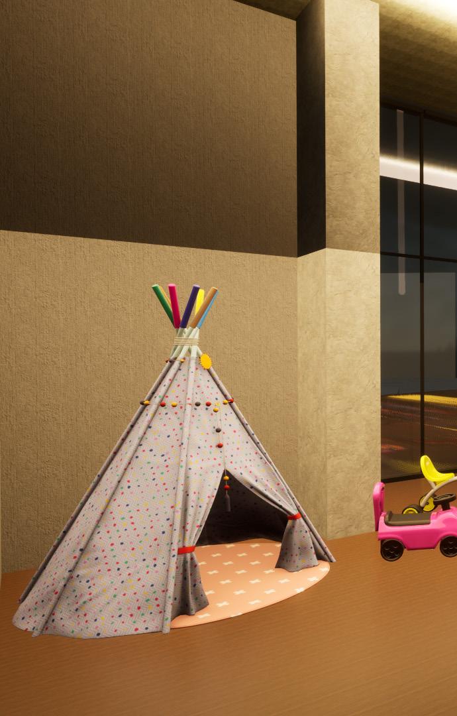
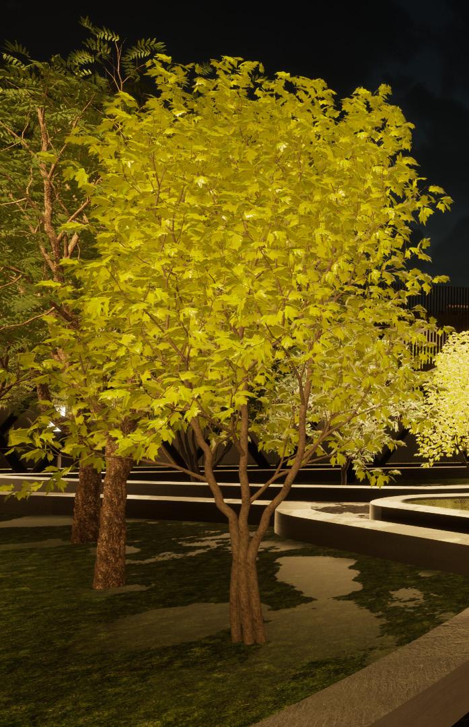
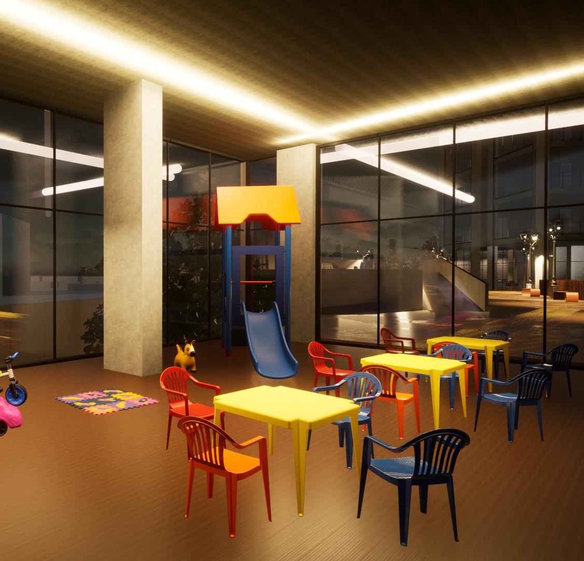
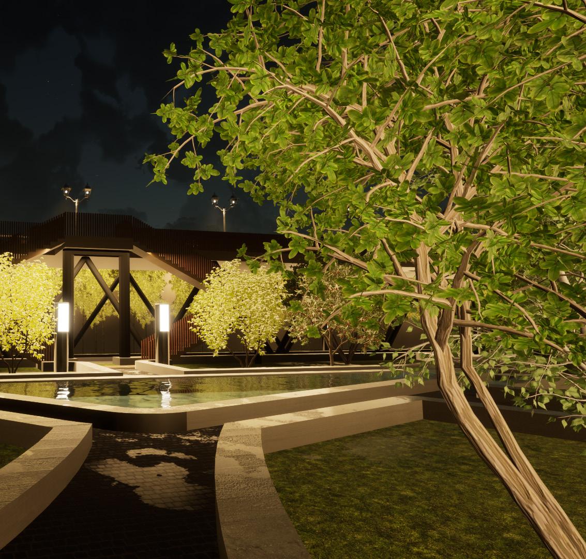
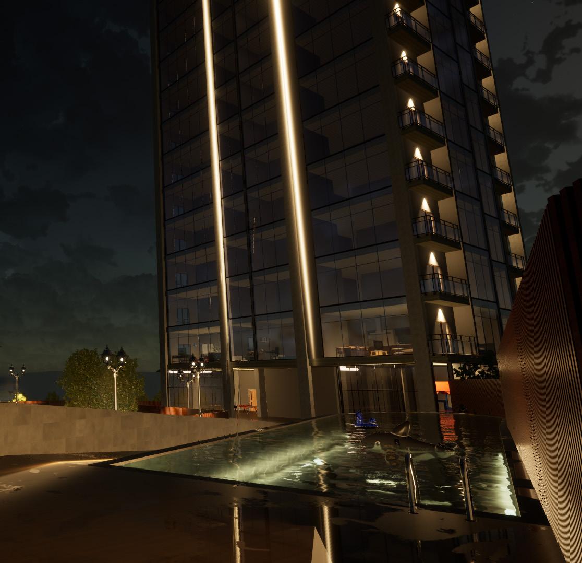
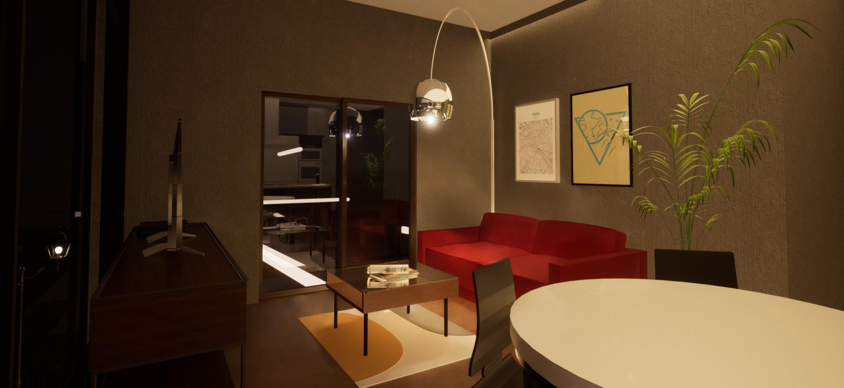

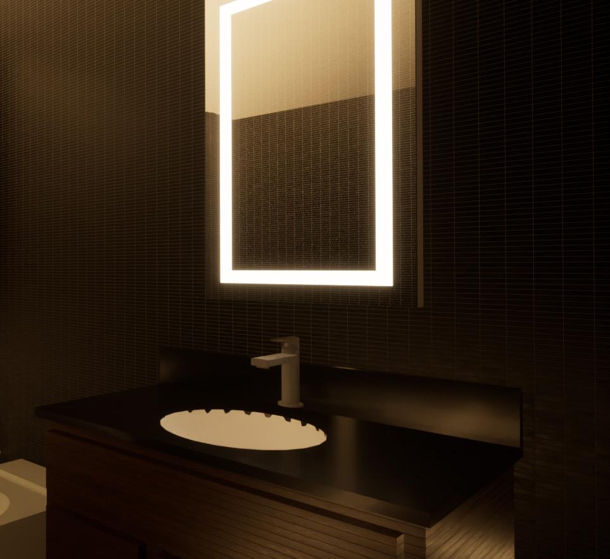
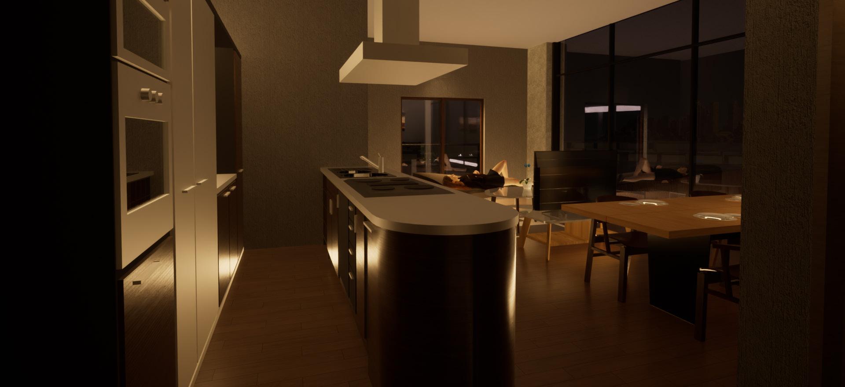
HAZO AMPHITHEATER
Hazo Amphitheater is a project designed for the final exam of Building Technology III, develoved using four softwares; Rhino, SketchUp, AutoCAD, and Twinmotion. This amphitheater stands out with its eye-catching tensile membrane structure, adding charm to the overall design. The choice of materials allows it to blend naturally with the surrounding park. A skylight in the middle acts as a natural spotlight for the stage, making performances all the more captivating under the open sky.
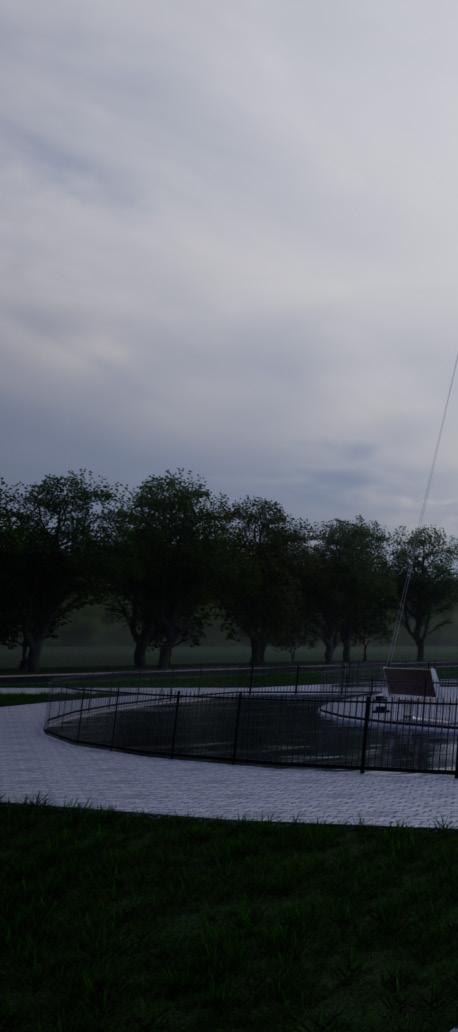
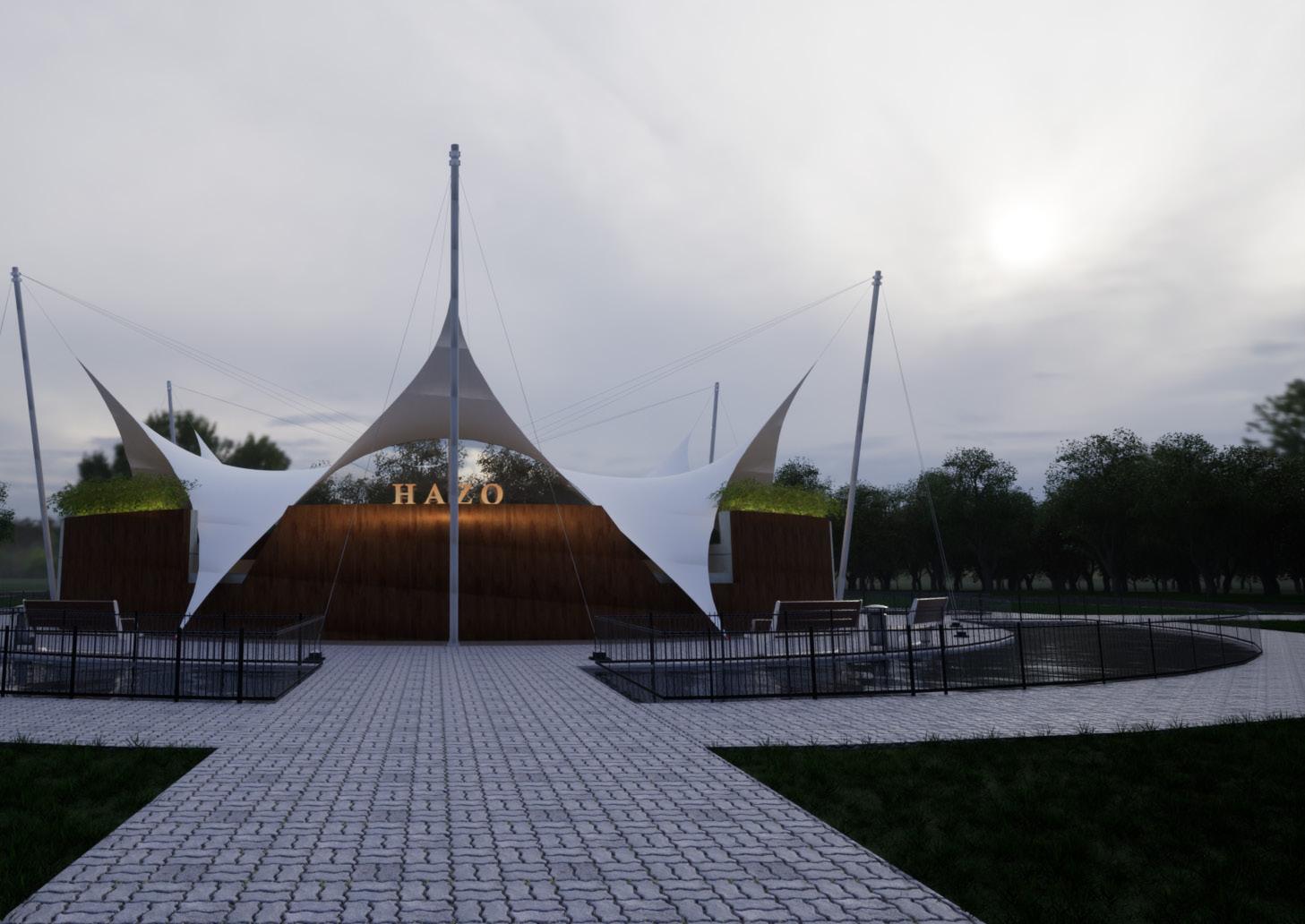
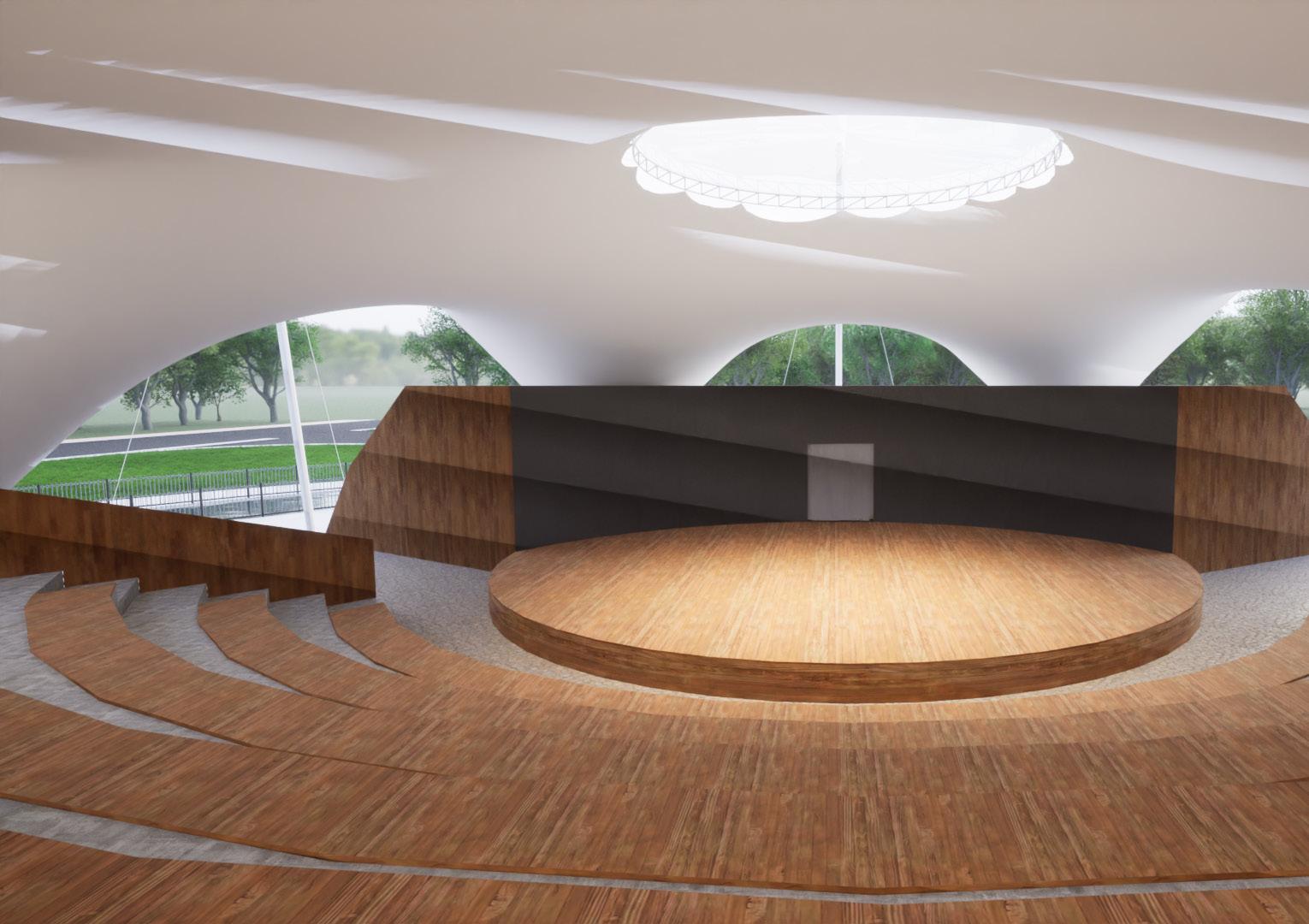
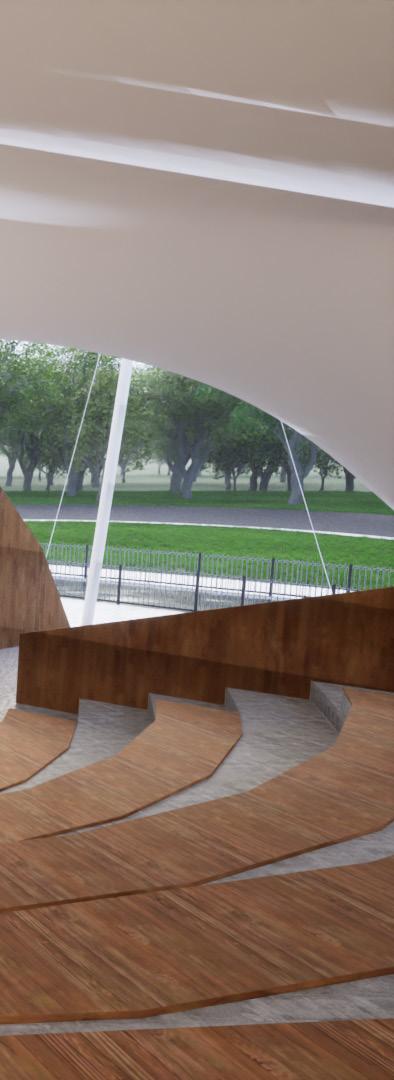
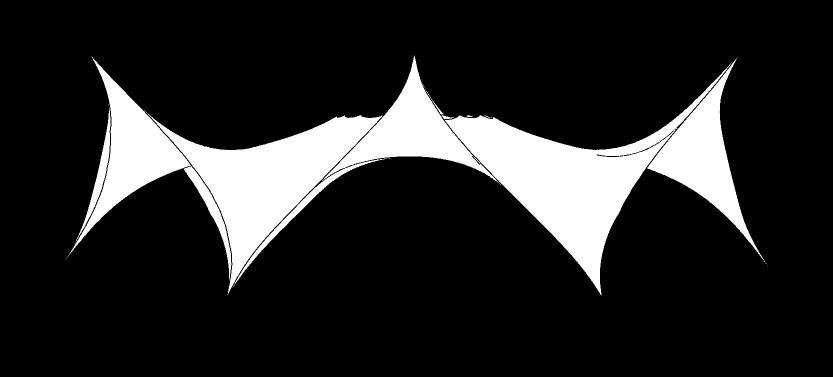
Situated in a park at the heart of Jakarta, the amphitheater offers a peaceful retreat from the city’s hectic pace. Surrounded by trees and water, it provides a serene and calming atmosphere for visitors.
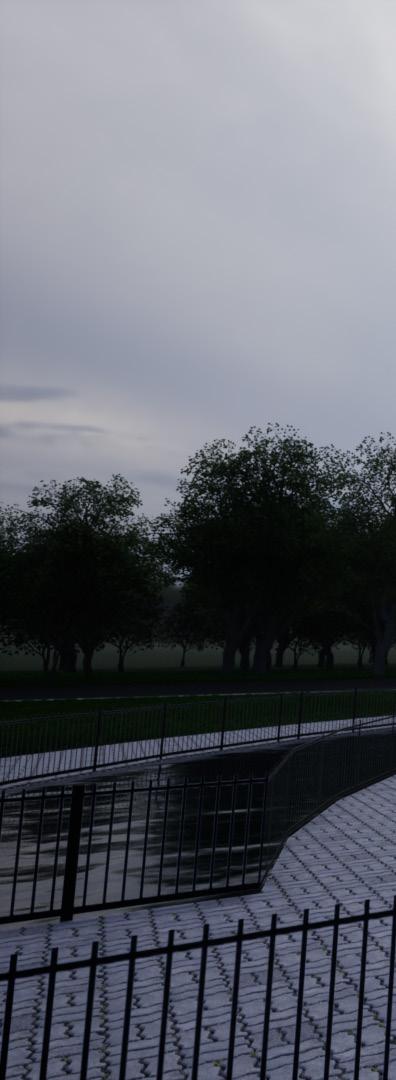
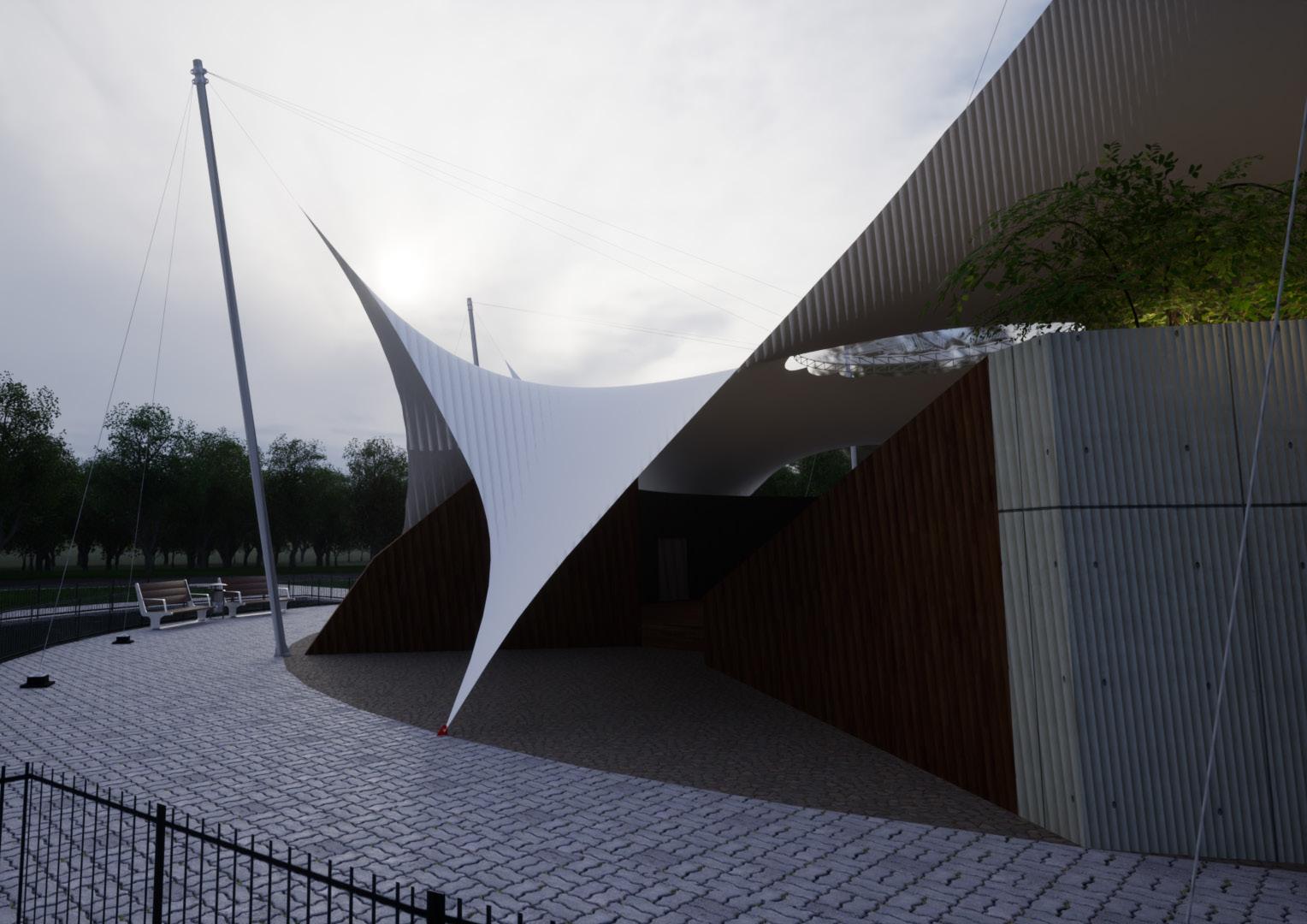
HILLSIDE VILLA
Hillside Villa is a project designed for the final exam of the Architectural Design II class, developed mainly on three different softwares; SketchUp, AutoCAD, and Twinmotion. As vacation retreat for a family of four, this thoughtfully designed hillside home capitalizes on its elevated location, offering an awe-inspiring infinity pool that overlooks the stunning landscape. Embracing the surrounding natural beauty, the house boasts a remarkably open layout, strategically harnessing natural ventilation and ample sunlight to instill a serene ambiance reminiscent of being one with nature. With a harmonious blend of design and environment, this abode promises to be a tranquil haven, where the wonders of nature intertwine seamlessly with the comfort and serenity of a perfect family getaway.
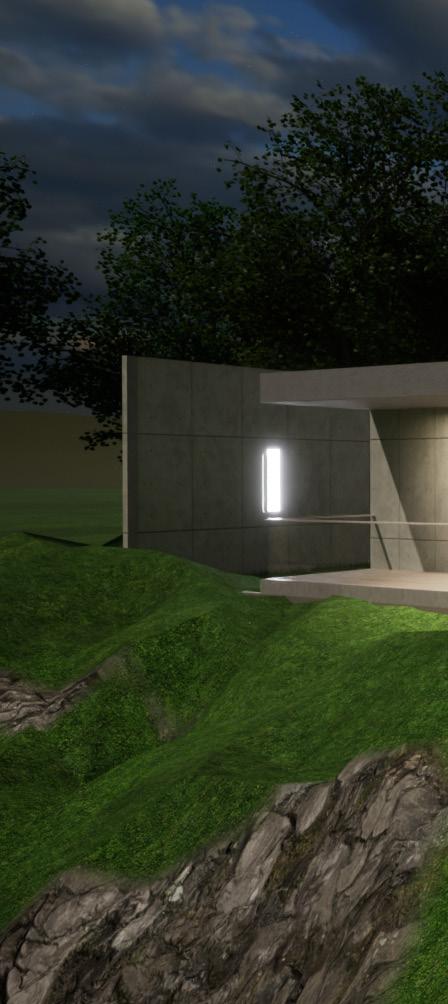
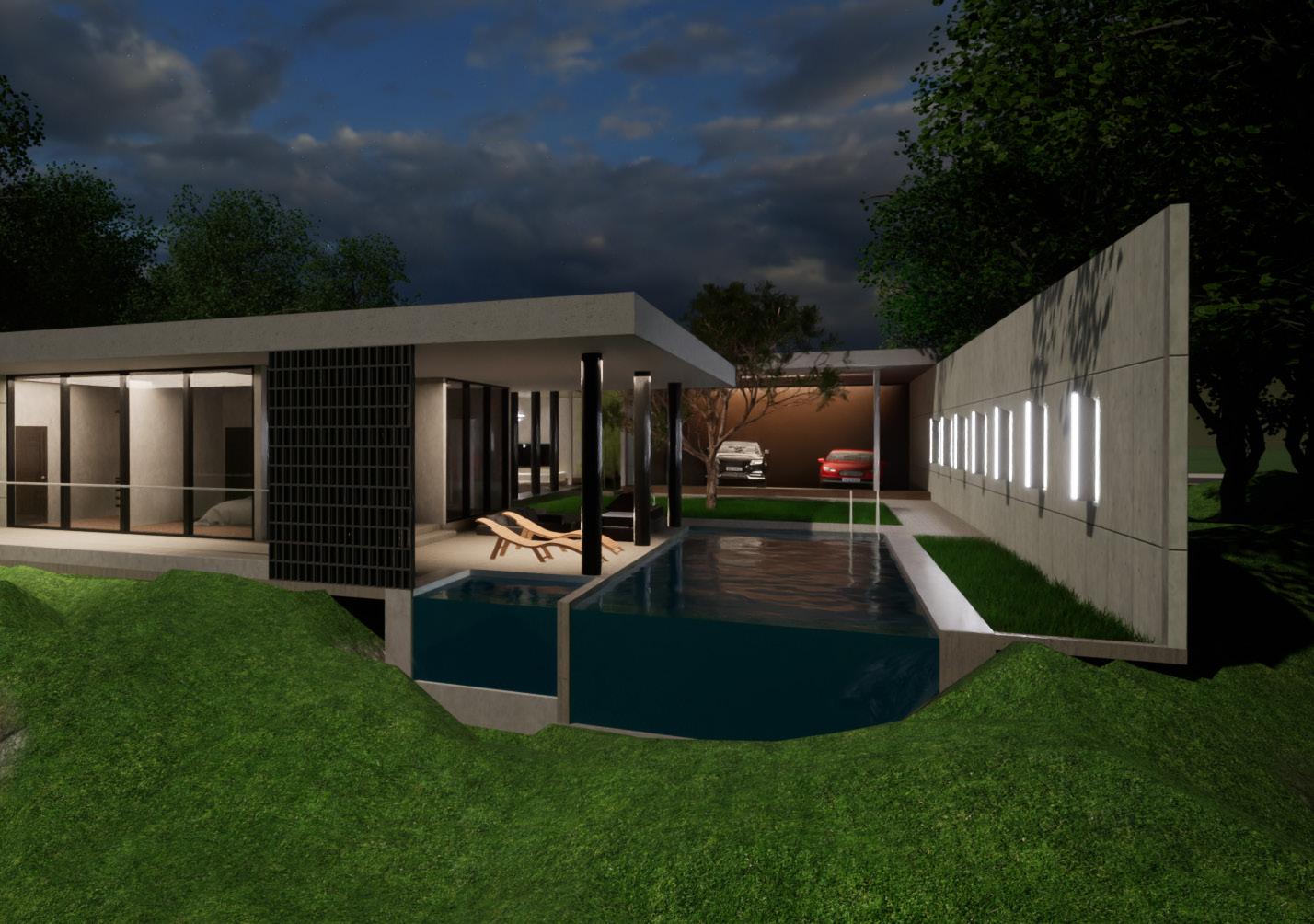
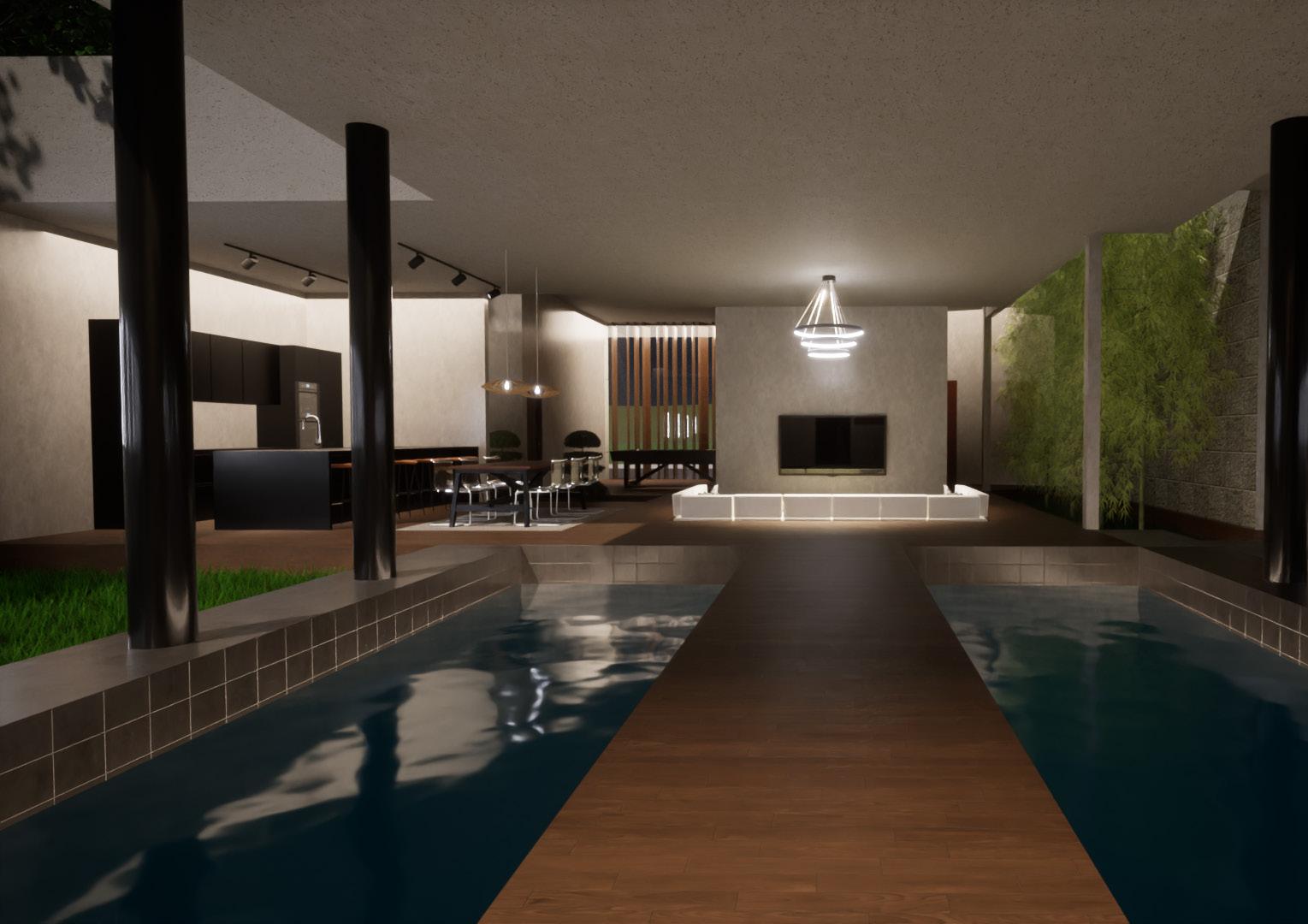
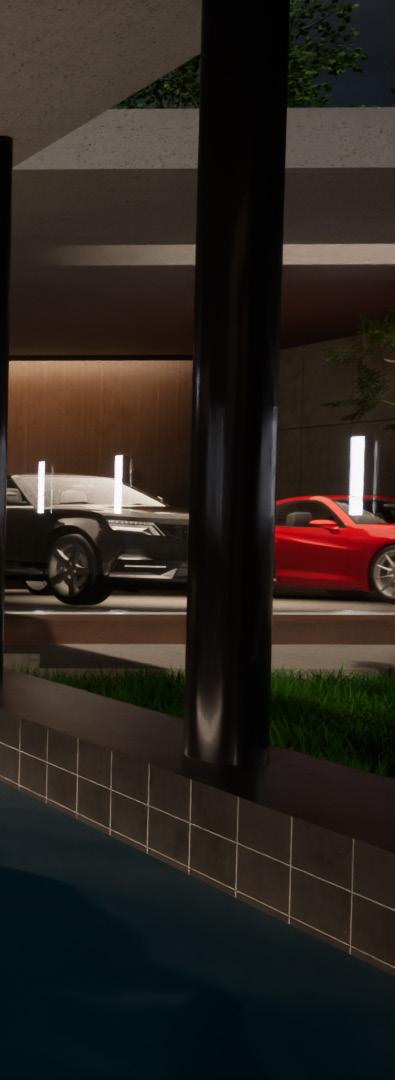
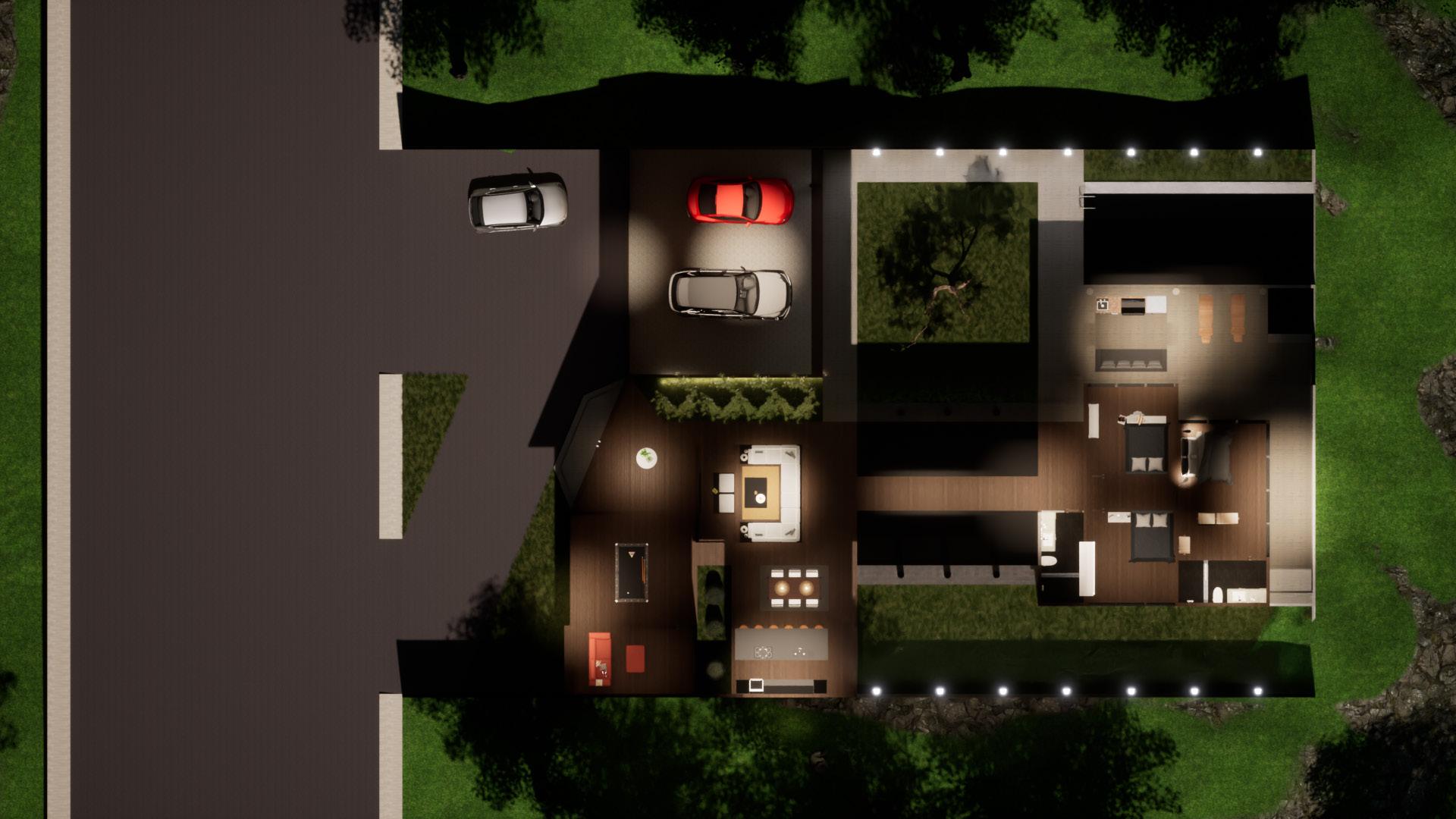
The thoughtfully planned layout of the house manifests through a clear and distinct division of its areas. As one approaches the front, the indoor entertainment space warmly welcomes guests, while the backside unveils a harmonious split between an inviting outdoor entertainment area and a private sanctuary, ensuring a seamless flow of experiences within this delightful living space.
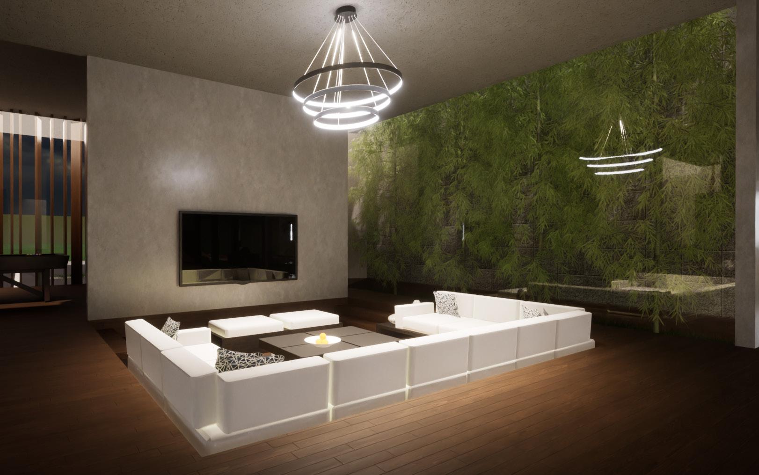
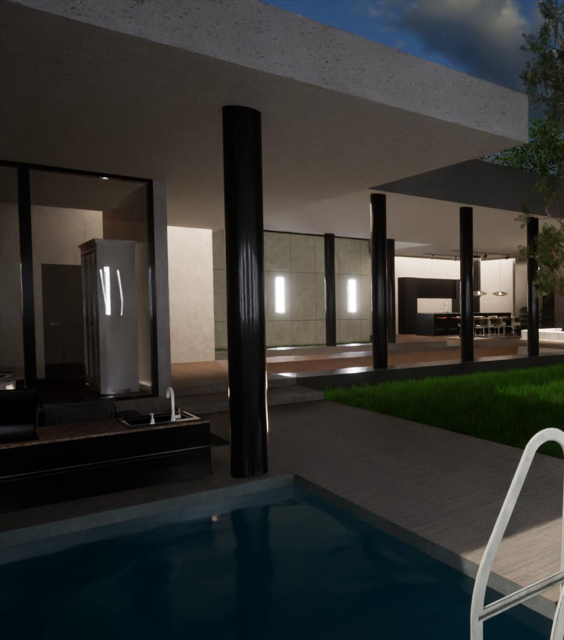
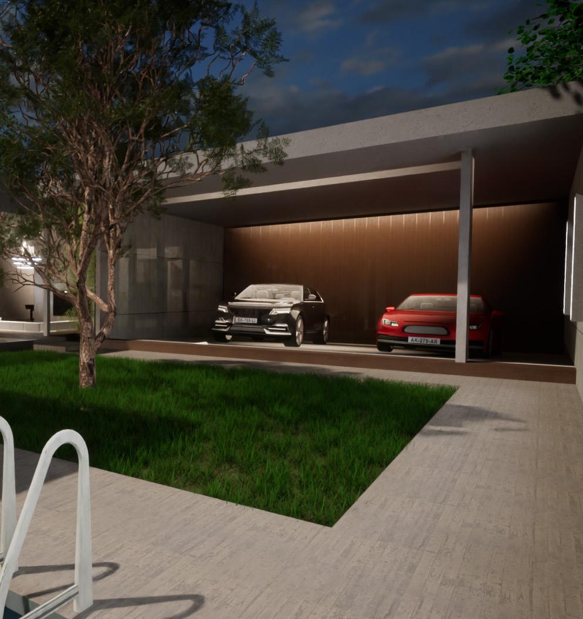
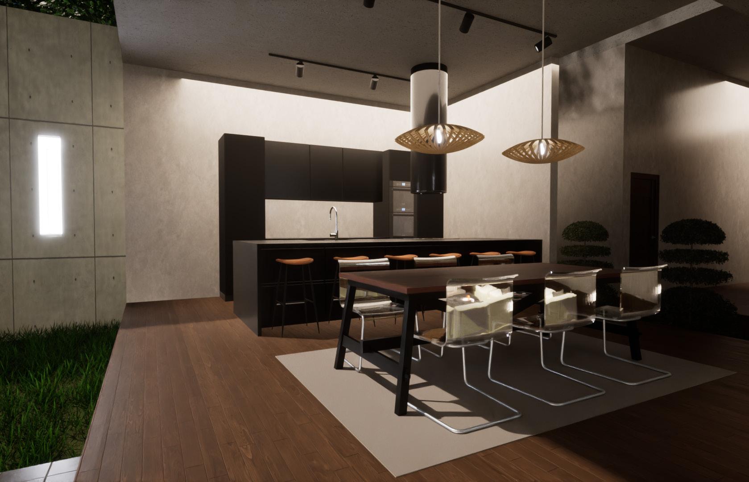
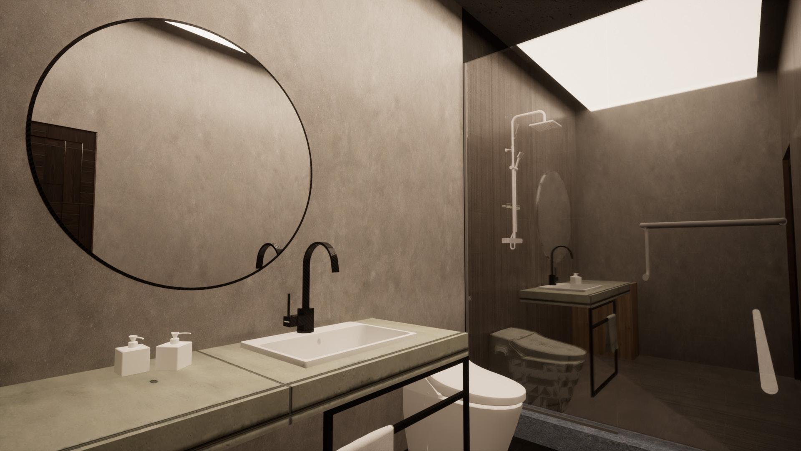
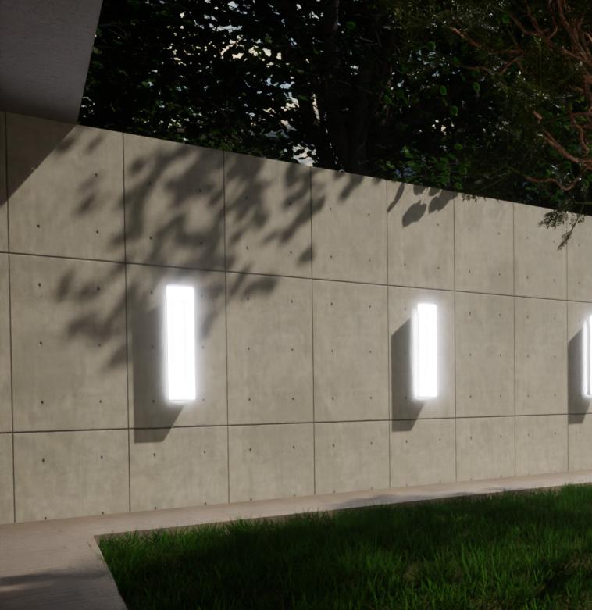
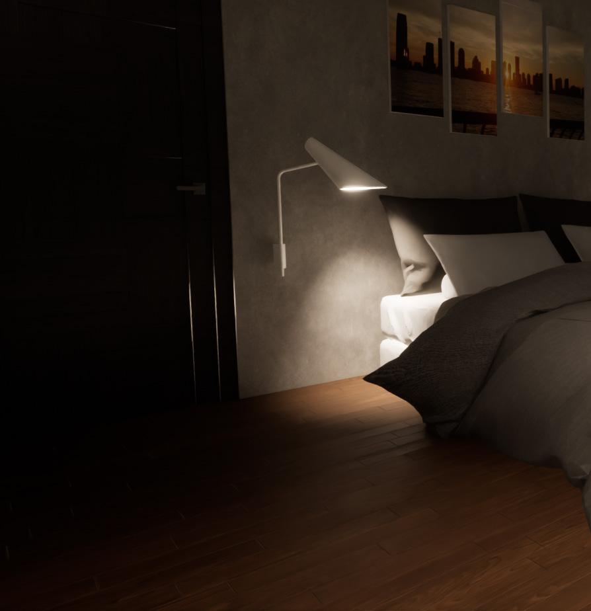
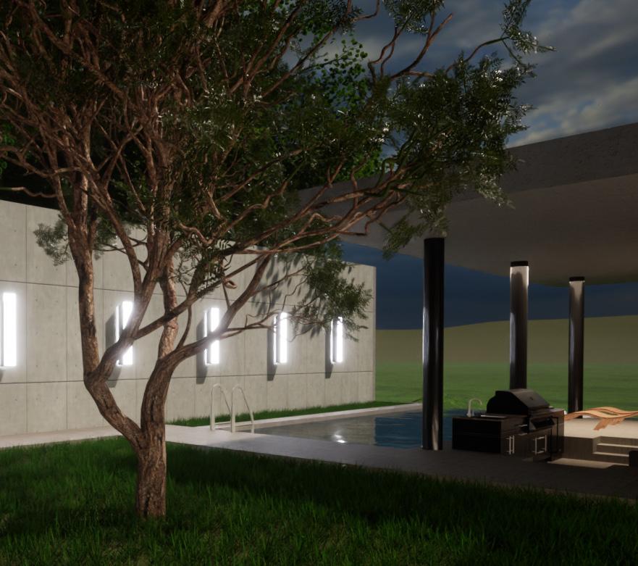
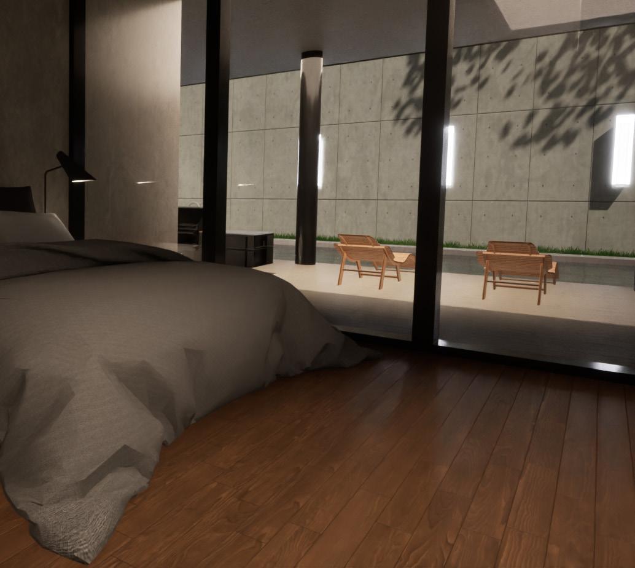
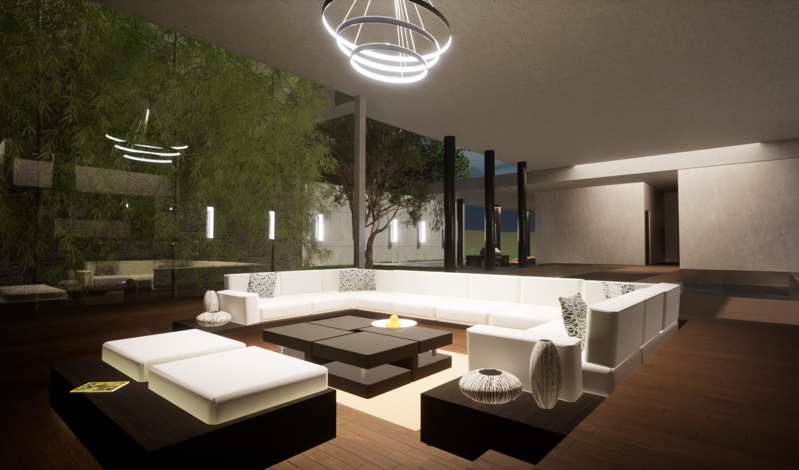
NECTO-CENTER
Necto-Center is a project designed for the architecture final project using Revit, SketchUp, and Twinmotion. This project aims to improve the quality of life of the community by providing a place for various social, educational and recreational activities. Visual connectivity was the key in the building’s design, aiming to create an open and inviting space that encourages interaction and participation from communities of all levels.
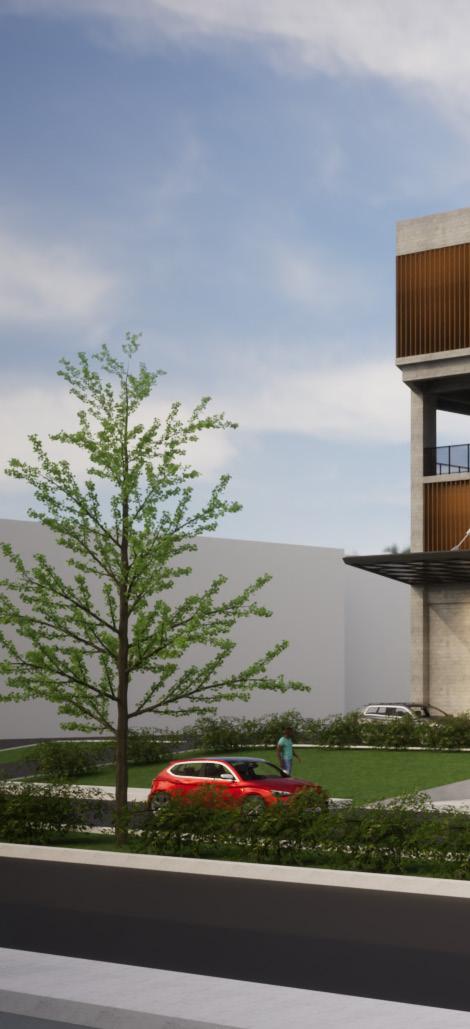
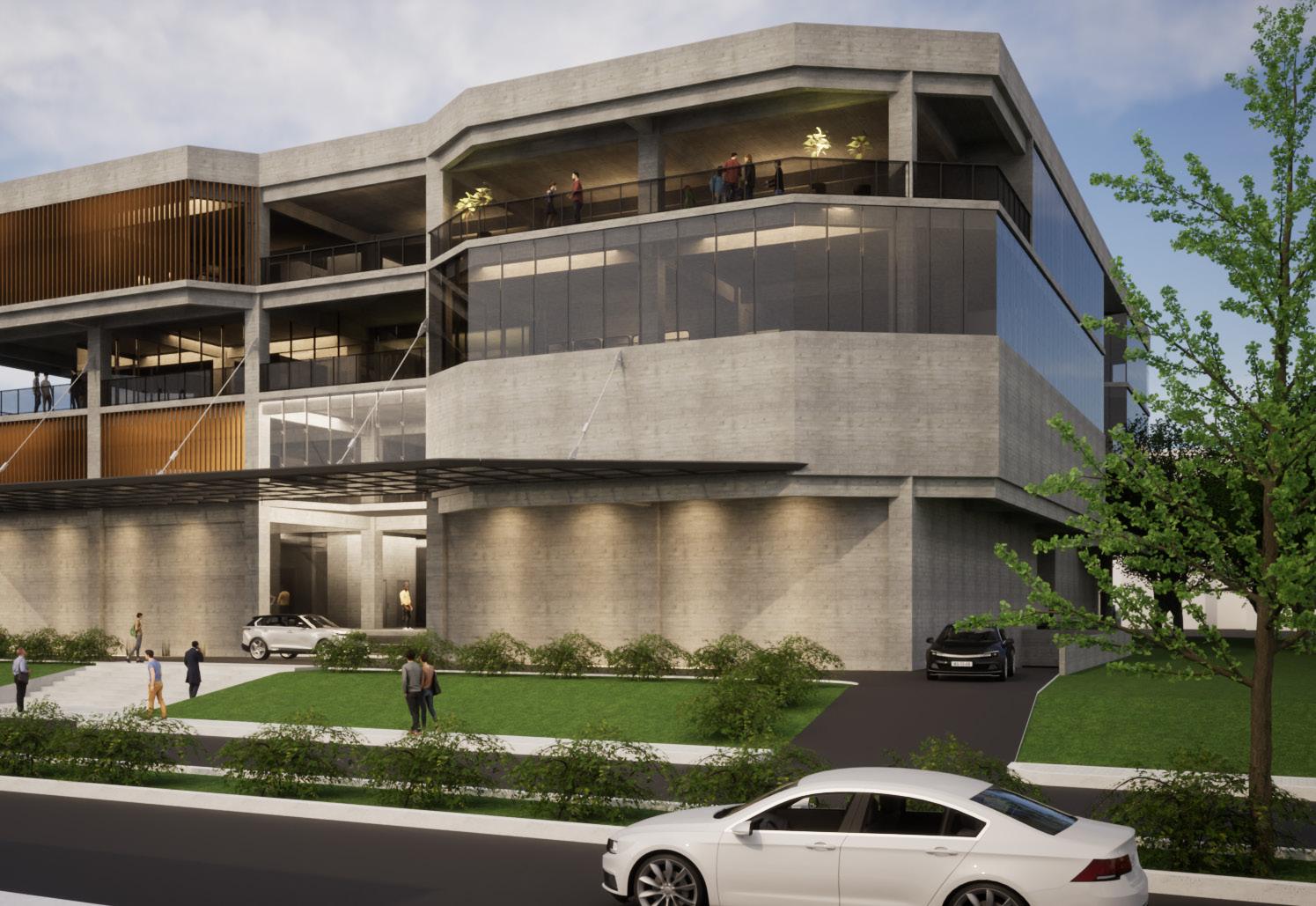
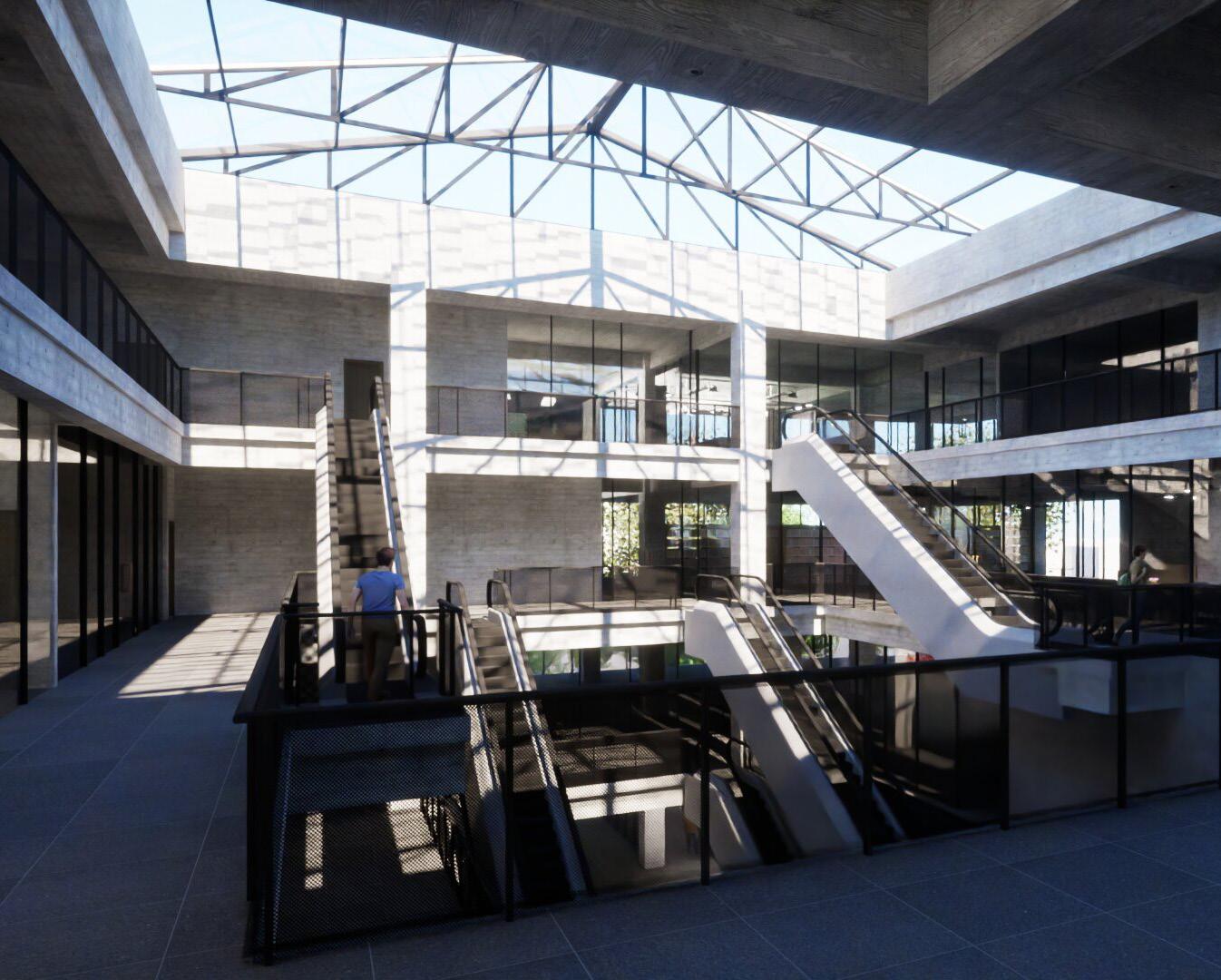

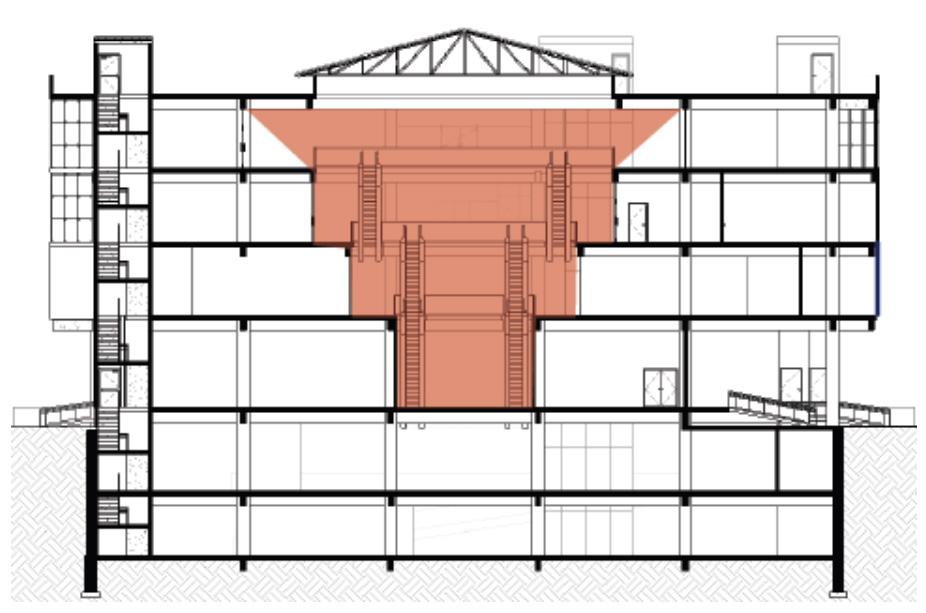
One of the visual connectivity design implementations in this building is the shape of the atrium which enlarges as the floors rise. This design can maximize visibility thereby increasing a person’s possibility of exploring the area within their line of sight
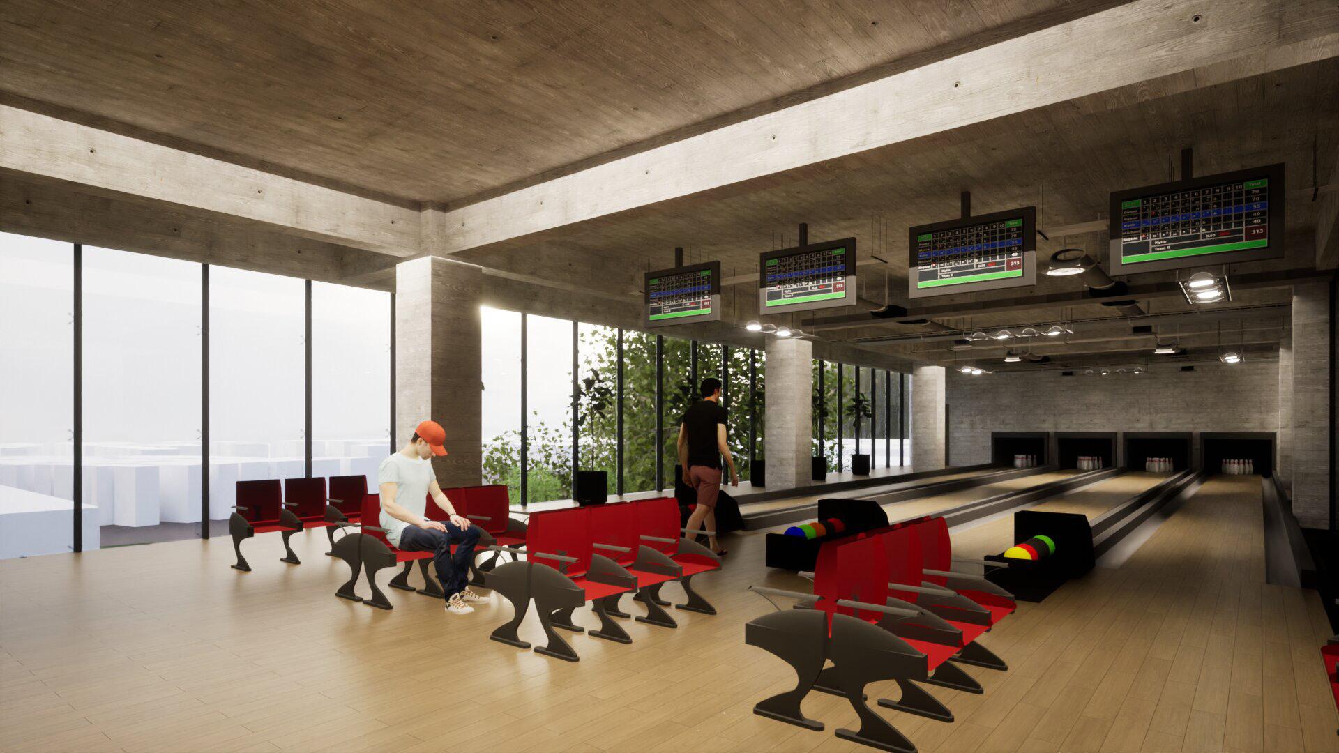
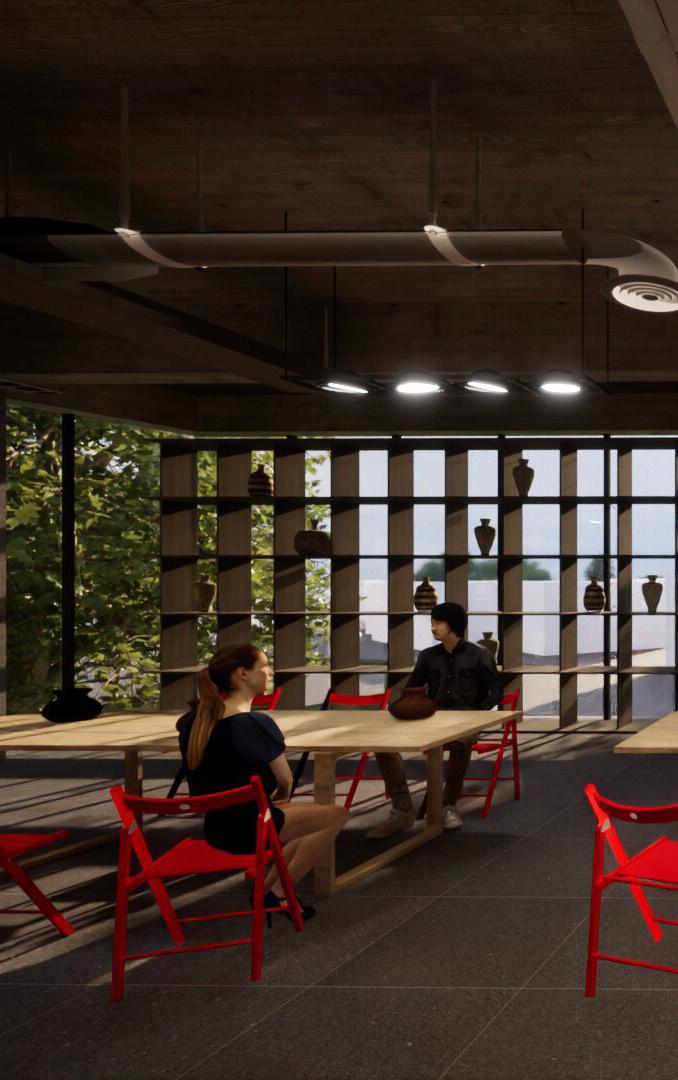
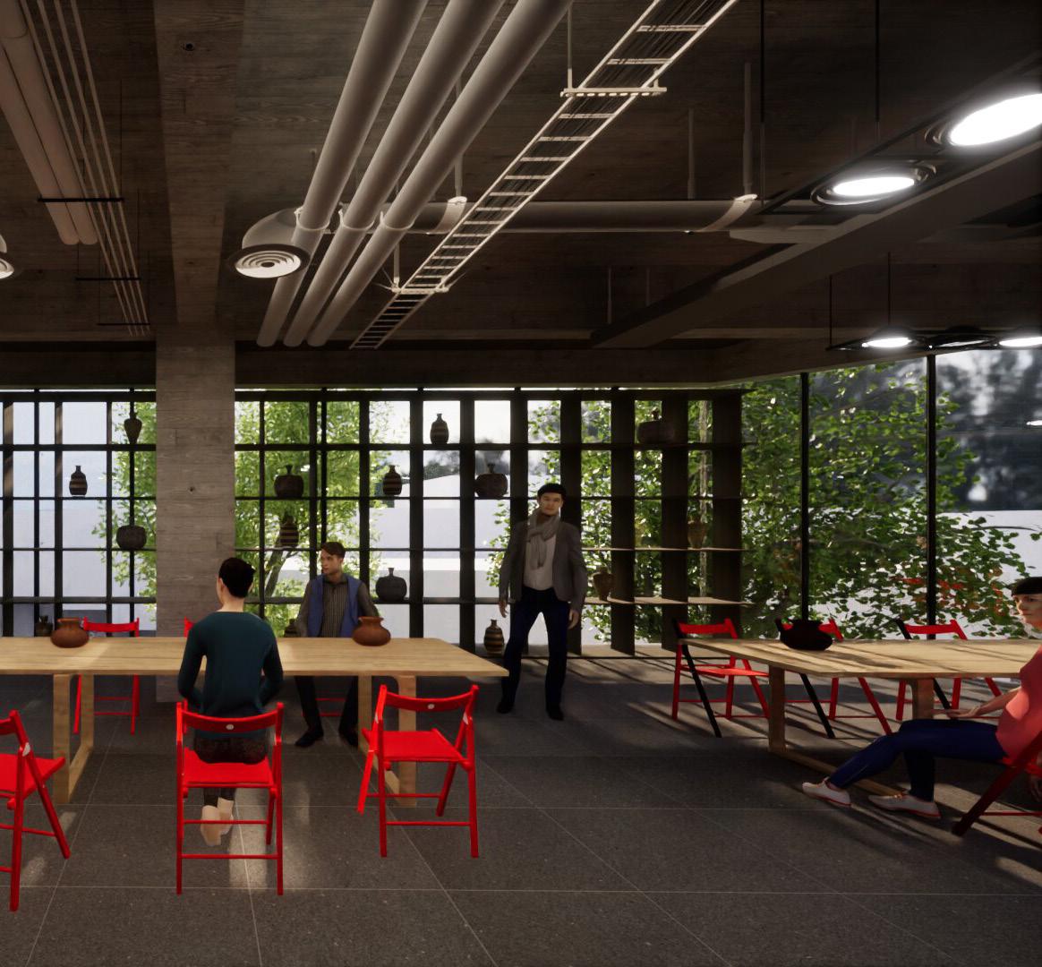
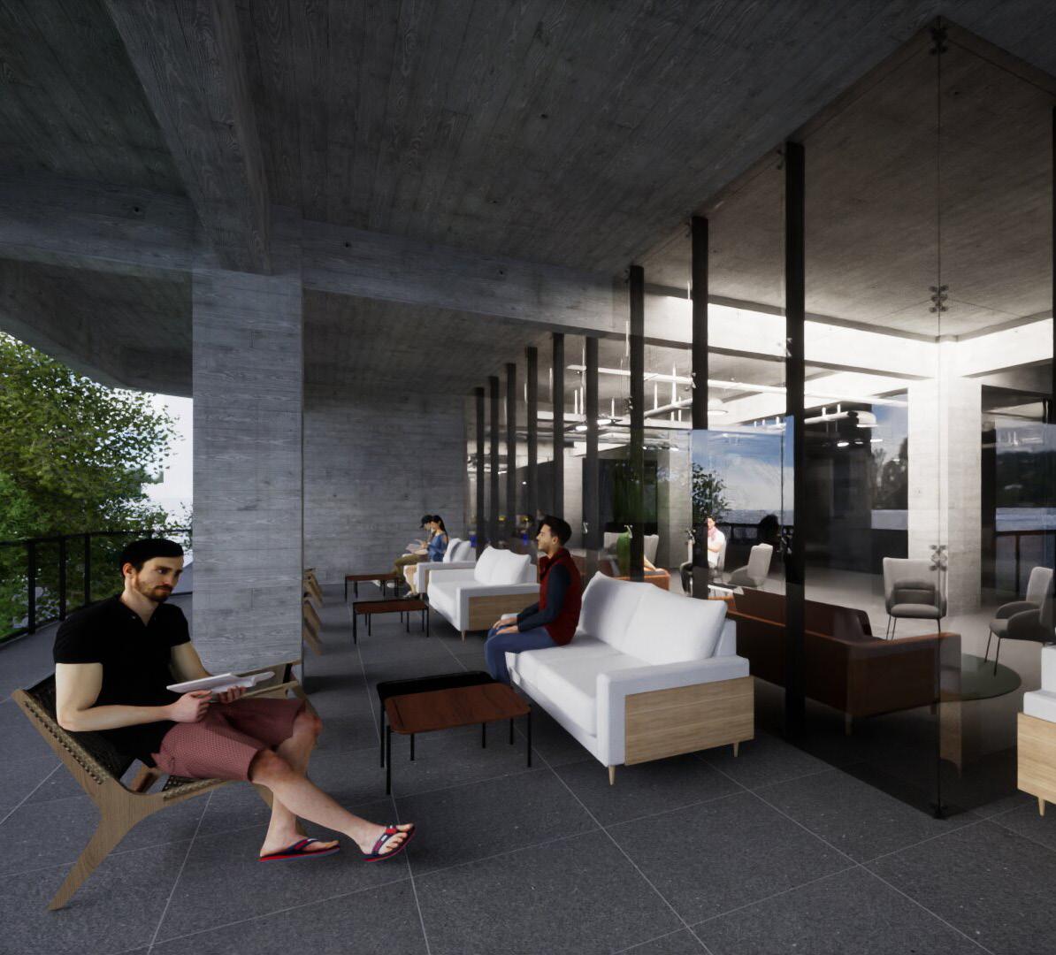
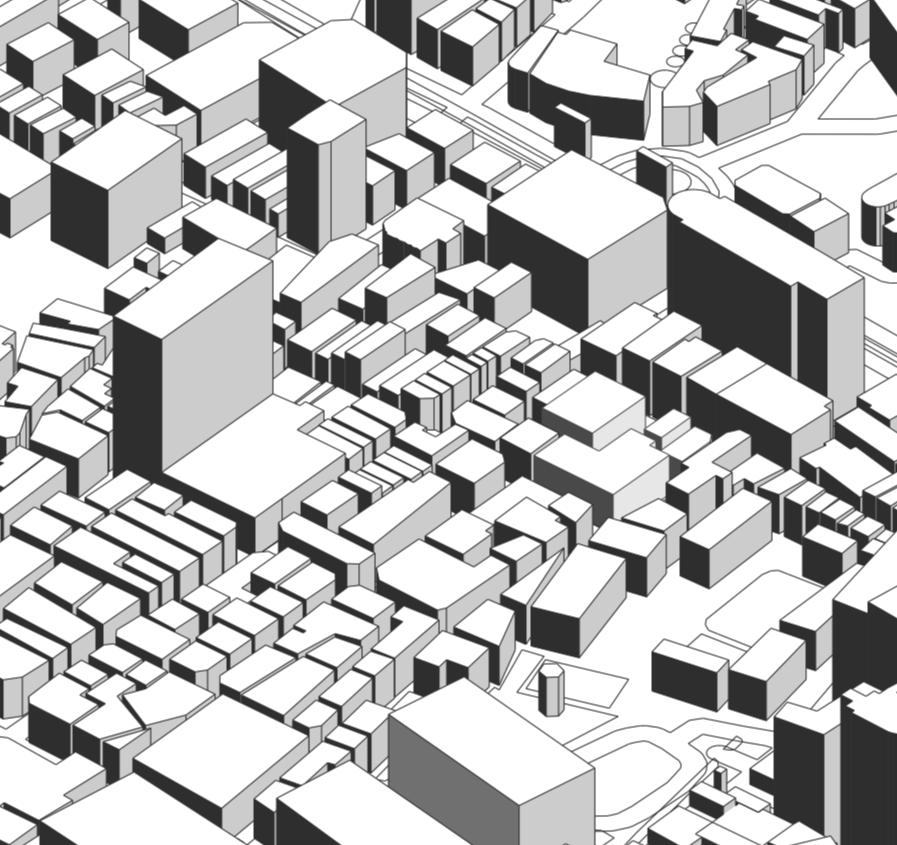
raissalivyana@gmail.com @r.livv
www.linkedin.com/in/raissa-livyana-de-
Raissa Livyana Dewi
