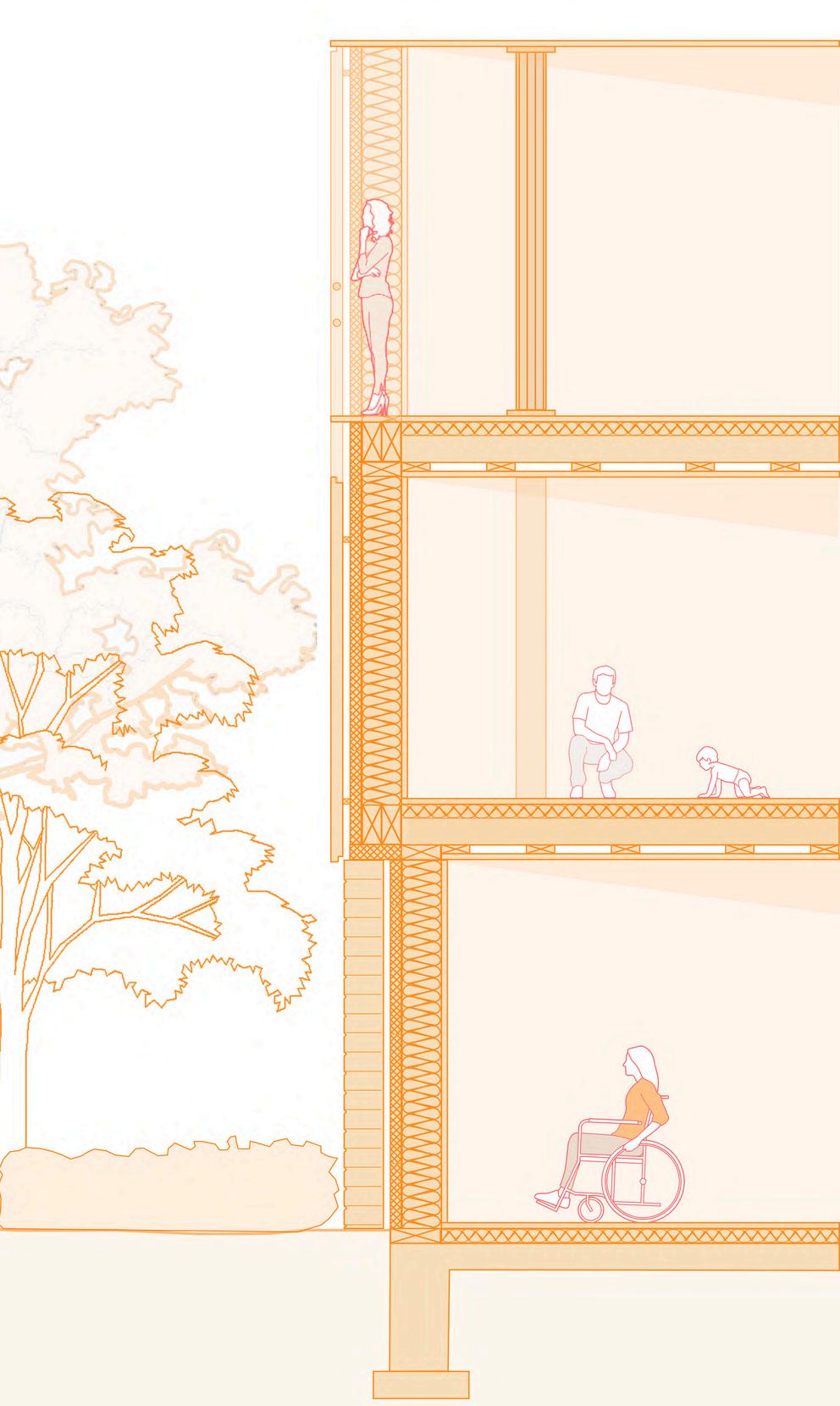RISHABHRAI RISHABHRAI PORTFOLIO PORTFOLIO



0225329429|rishabhrai945@gmailcom
BACHELOROFARCHITECTUREANDFUTUREENVIRONMENTS
AucklandUniversityofTechnology
MinorinCreativeTechnologies
FutureEnvironmentsPrimeMinisterScholarship-ChileStudyTour
Industryrelevantcourseworkalignedtopresenttopics
HowickCollege
Meritendorsement
DesignandVisualCommunicationexcellenceendorsement
SALESASSISTANT
CraziArtNz
2021
Family-runbusinessproducingandsellingcustomcanvasframes
Customerservice,sales,cashhandling
Volunteerinpostinganddeliveringproducts
FACTORYWORKER
AgogeRecruitments-Coca-cola,FarmersDC
2023-2024
Workedbetweensemestersoverthecourseofayear
Metdailytargetsinacollaborativesetting
Qualitycontrol,batchtrackingandbasicfactoryadmin
CADSoftware-Sketchup,Revit
Rendering-Twinmotion
AdobeCreativeCloud-Illustrator,Photoshop
PiecesofPotential
Mixed-use
Auckland,NewZealand
Harmonía Commercial
ViñadelMar,Chile
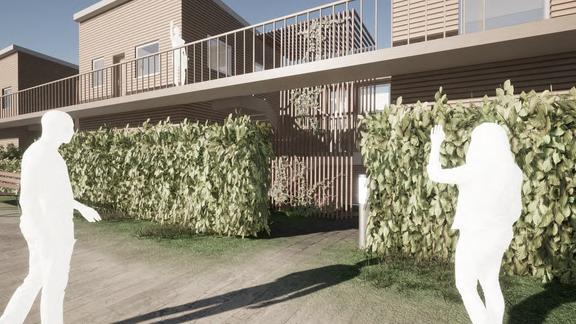
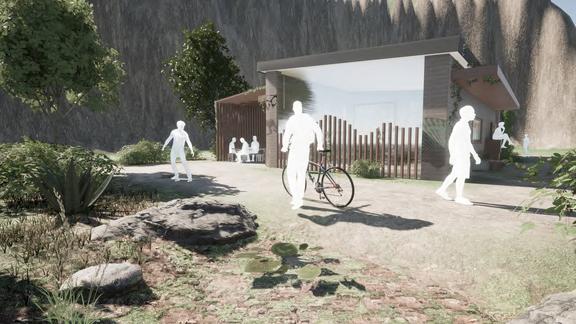
3
MeTeTangata Residential
Auckland,NewZealand
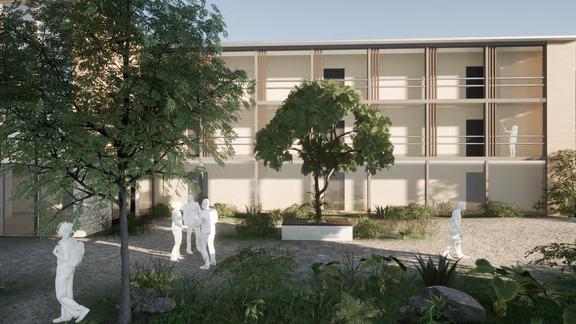
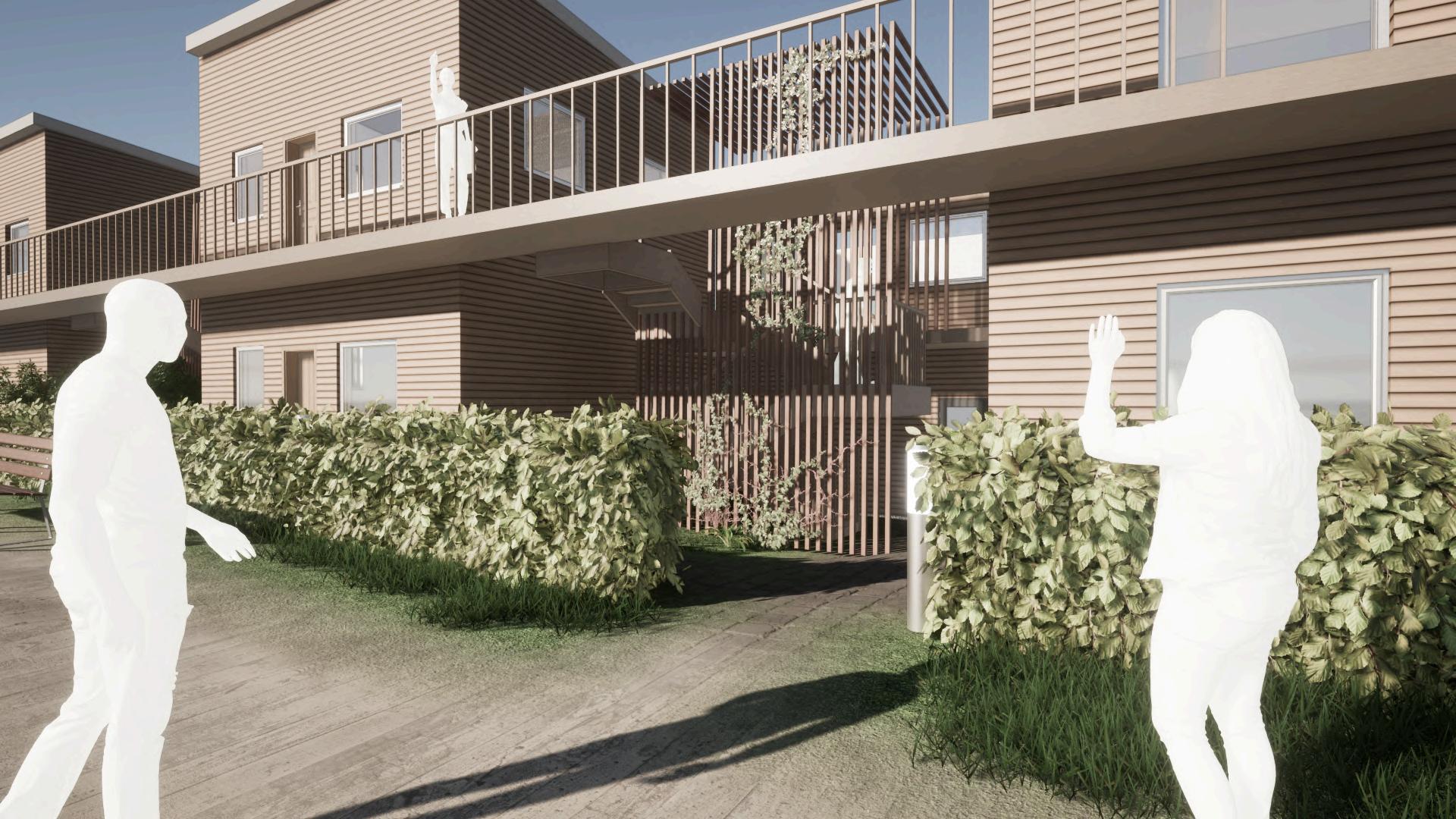
PiecesofPotential
Mixed-use proposal
Auckland,NewZealand




PiecesofPotentialismyproposalforamodularmixed-useseriesofbuildingsinagrowingPanmureinAuckland Thedesignconsistsofcommercialandresidentialspacescateredtowardssmallstart-upsandentrepreneurswho wanttocombineworkandlifeforbusinessefficiency.
foroutsideresidents,thespaceservesasamarketandpocketparkthatallowspeopletoconglomerate.To Participateineating,shopping,socializingorjustrelaxing
PiecesofPotentialactsasacatalysttoPanmure’shighlevelprojectplantousemixed-usebuildingsasawaytointegratepublicandprivate,bringingtogetherfragmented areasandprovidingthebestofbothworldsintoasharedspace.
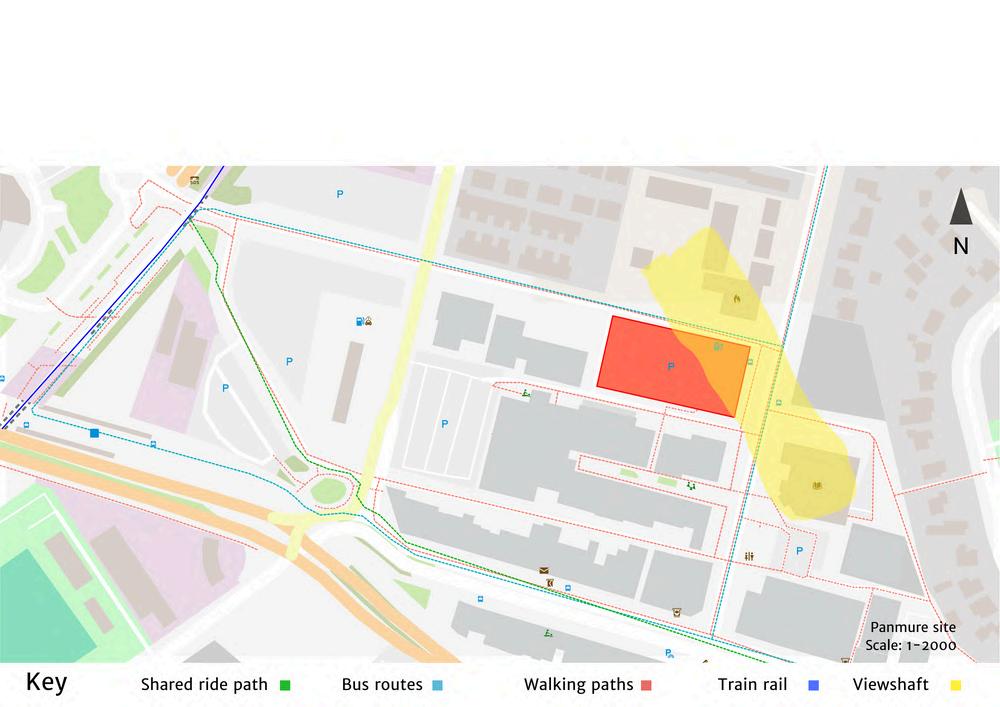
Lotsofdivisions causedbyroads duetothenature ofPanmurebeing atransporthub
Fragmentedtown thathasalotof connectionbeyond itsregionbut lackinginlocal circulation
Fragmentshave causedharsh contrastsinland useandprogram
Separationin programcreated notionsof restrictionand inaccessibility
Notionandlackof attractionsaren’t enoughtomake peoplewanttocome toPanmure.

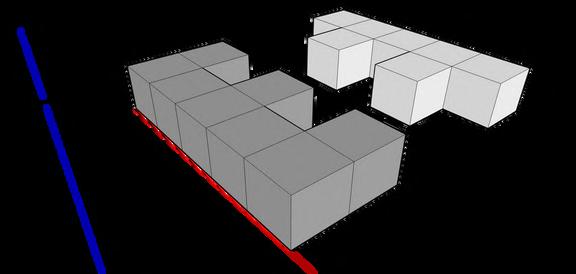


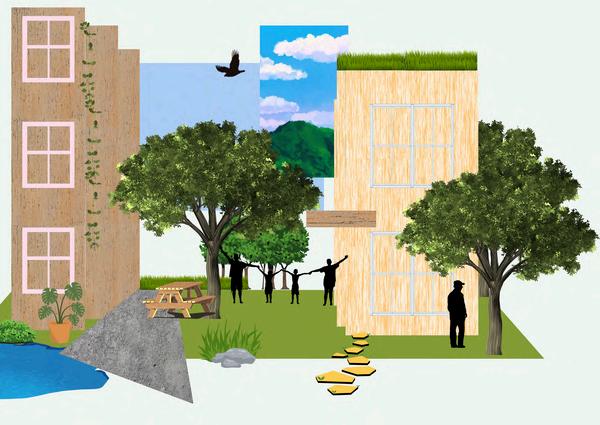
Whatisthestrategy?
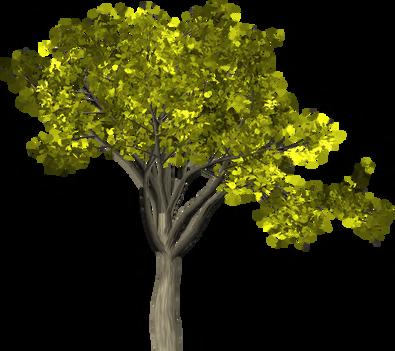

Enhanceexistinggreenwhileintroducing newgreenspaces maintaintheconnectionoftheMaungaand basin Growalivelyandhealthybiodiverse community.
Whatisgainedfromit?
Aregenerativeecosystemthatbenefits biodiversity. Strongerconnectionandappreciationof KaitiakatangaandKiTuaofWhenua.
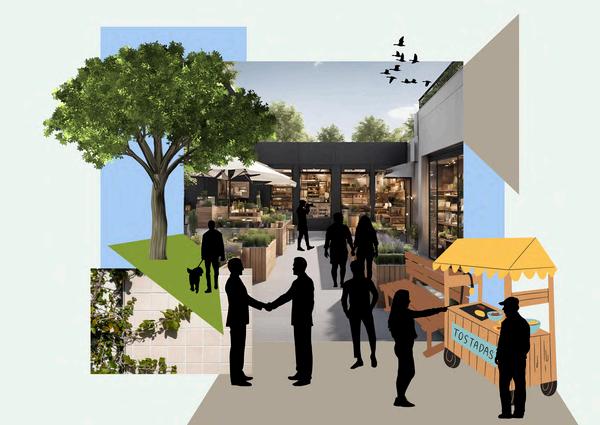
Whatisthestrategy?
Createasmoothtransitionbetweenlandzones. Activatespacesforsocialinteractiontopromote businesses
Reconnecttoexistingandfuturecirculationpaths tomakeloops
Whatisgainedfromit?
Atownthatprovidesattractiontopeoplethat makesthemwanttogotoPanmure Moreopportunitiesforbusinessallowingcloser accessofproductsandservicesforlocals. Betternavigationroutesforallusers-bothlocally andregionally.

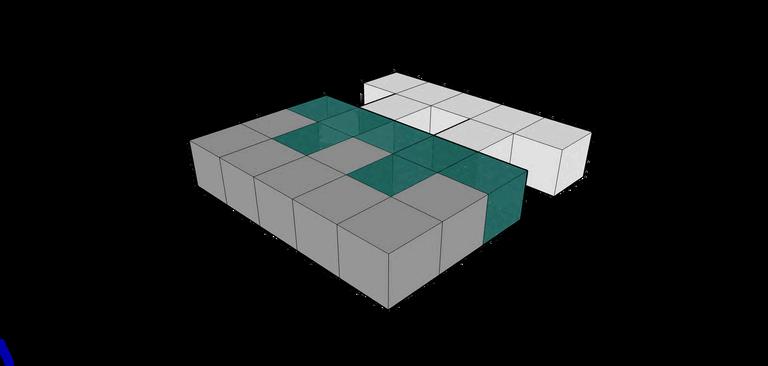


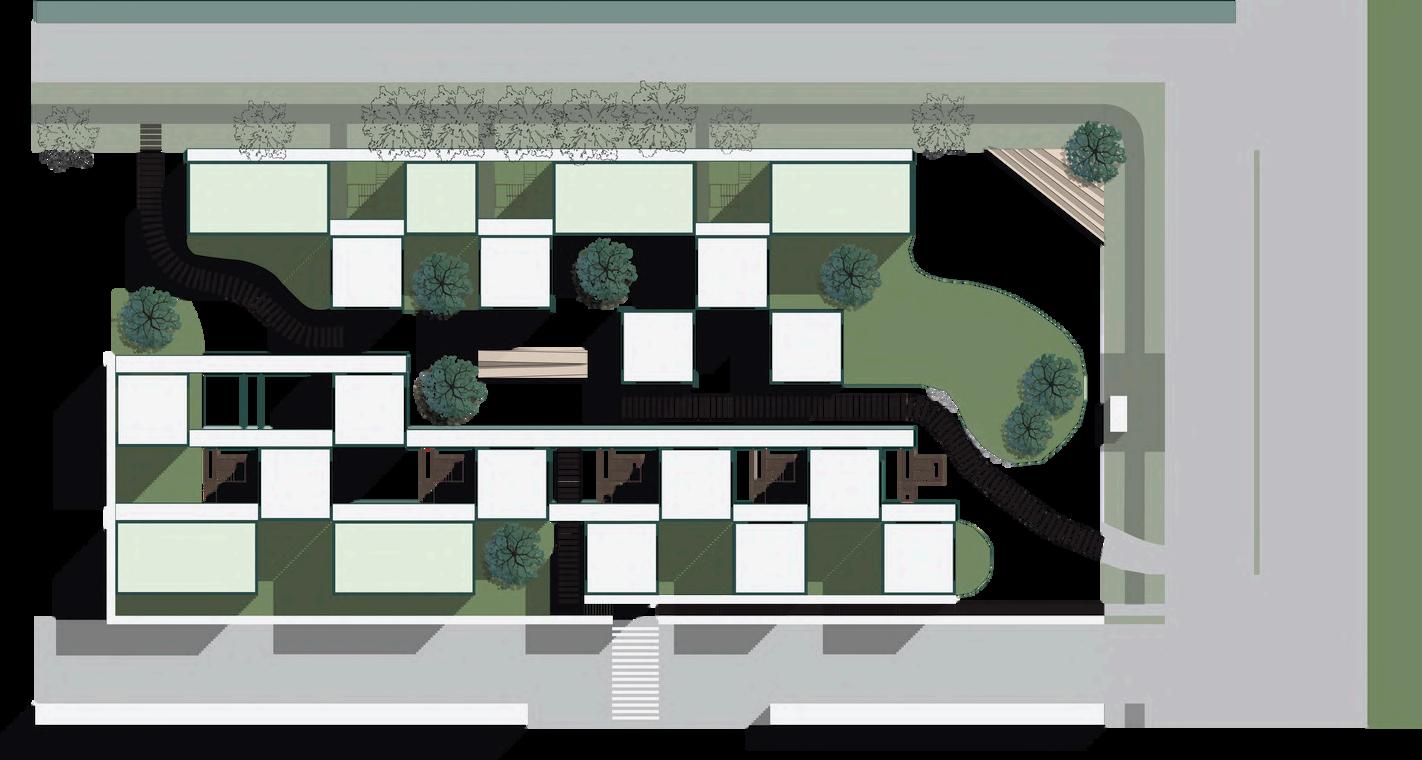
1Bed
2Bed Studio
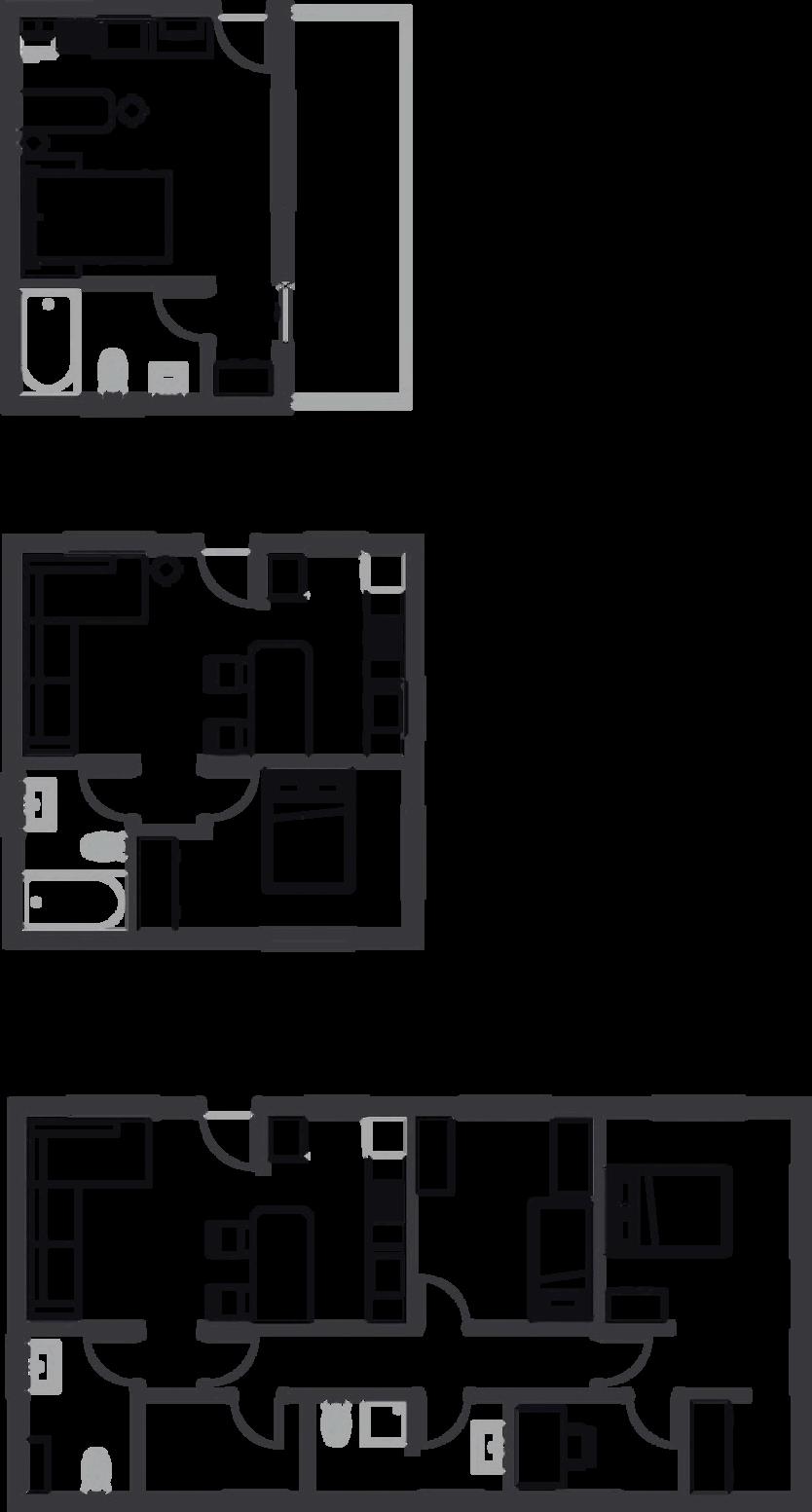
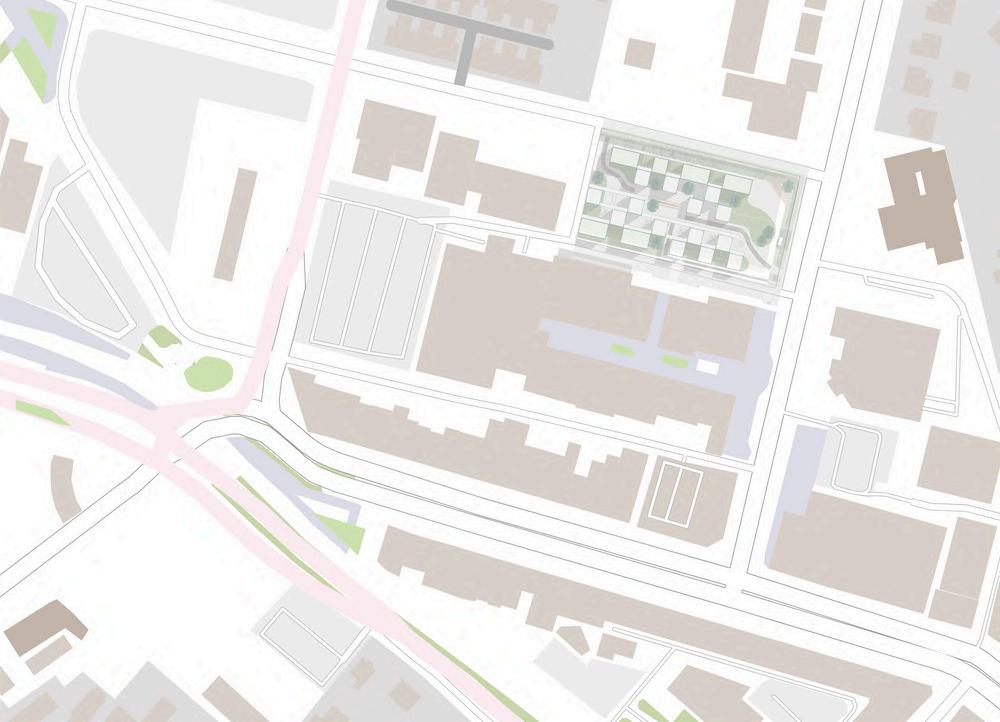
Thesiteisonaslopeaswellaswithinavolcanicviewshaft.Thismeantthattherewas arestrictionontheheightofthebuilding.Toohighofabuildingalsocreatedharsh shadowsinthepublicspaces Ioptedforadynamictypologyofbuildingheightsto addresstheseconsiderationswhilestillkeepingafunctionaluseineachspace





























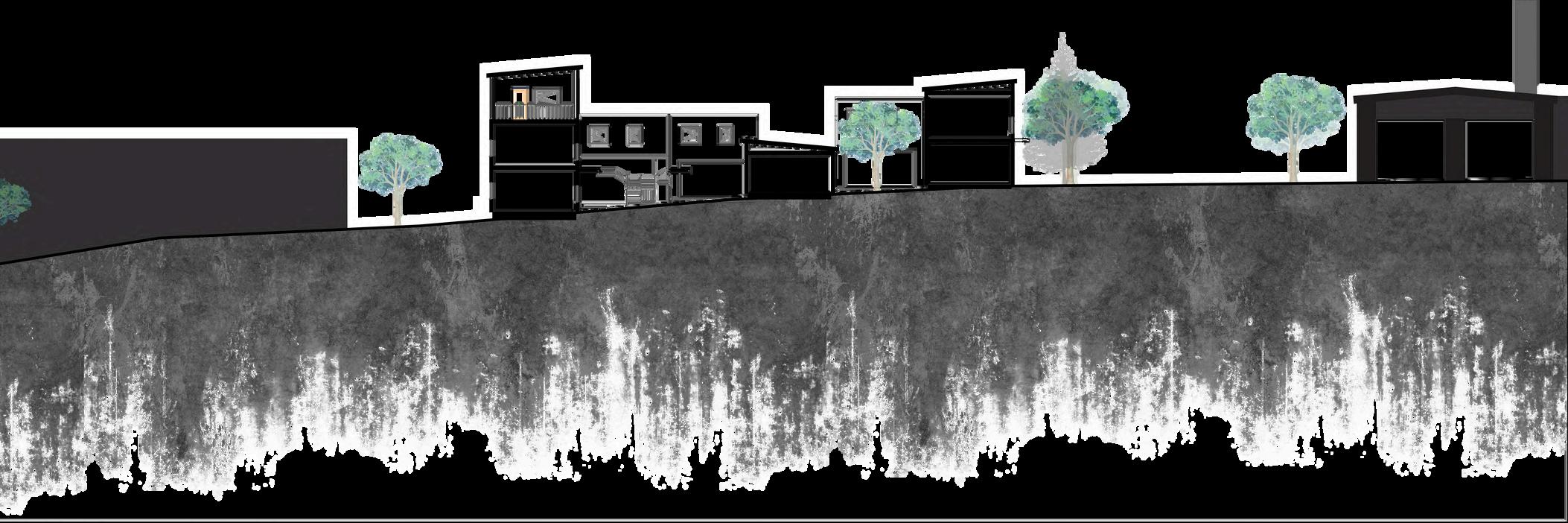




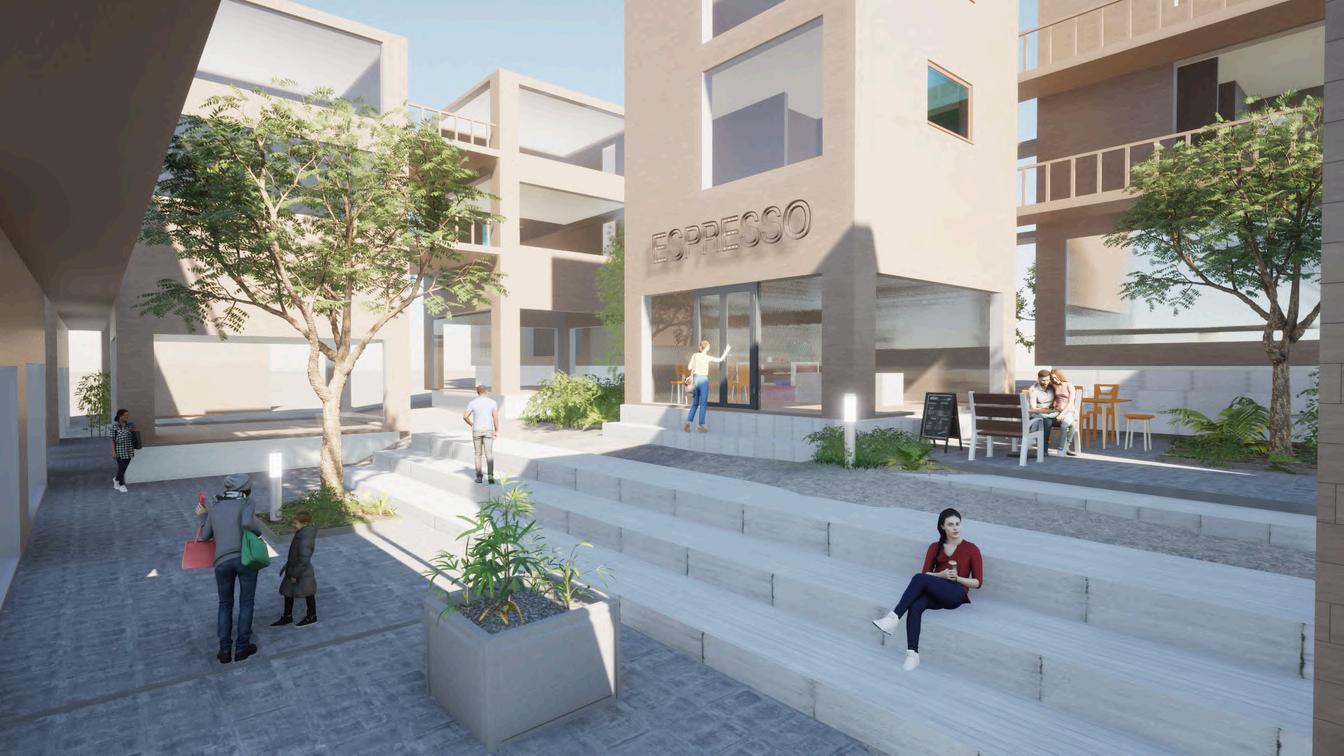
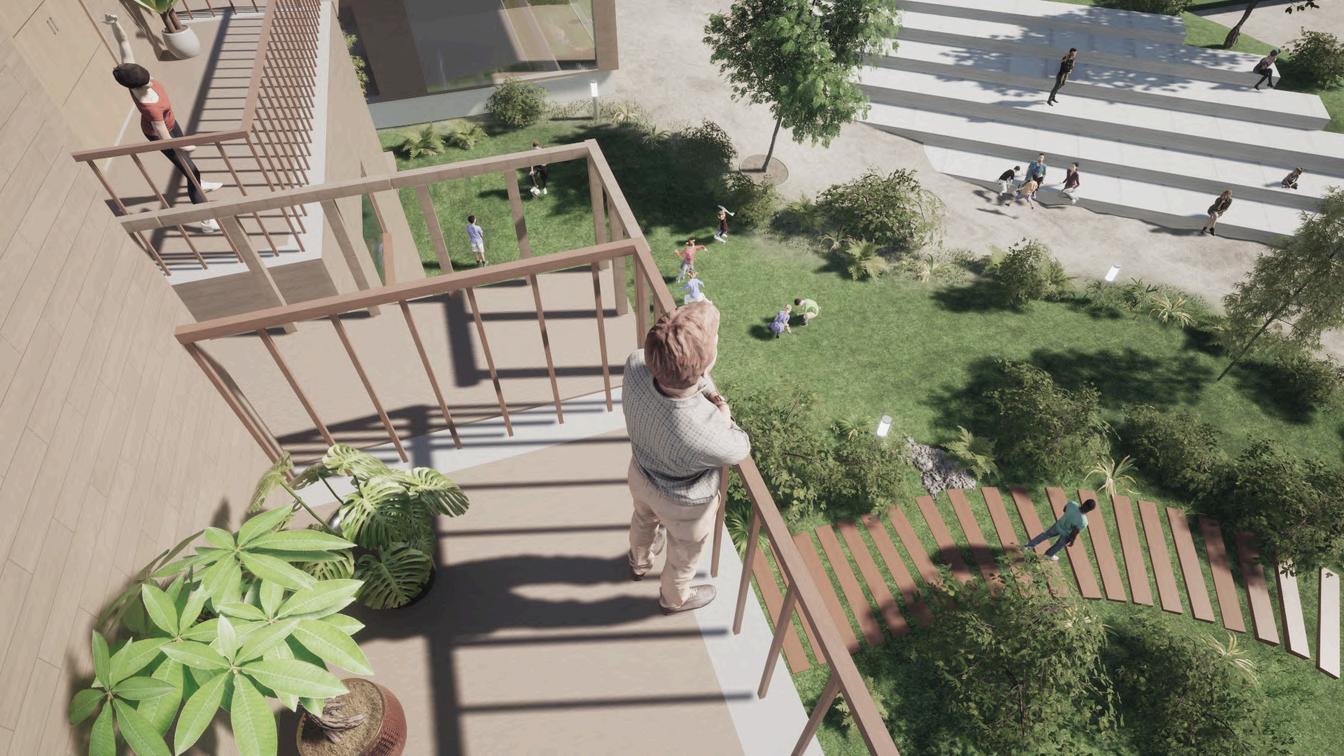


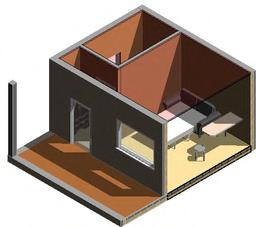
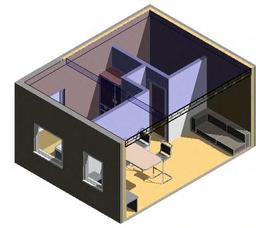
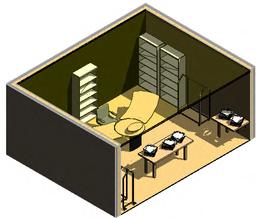
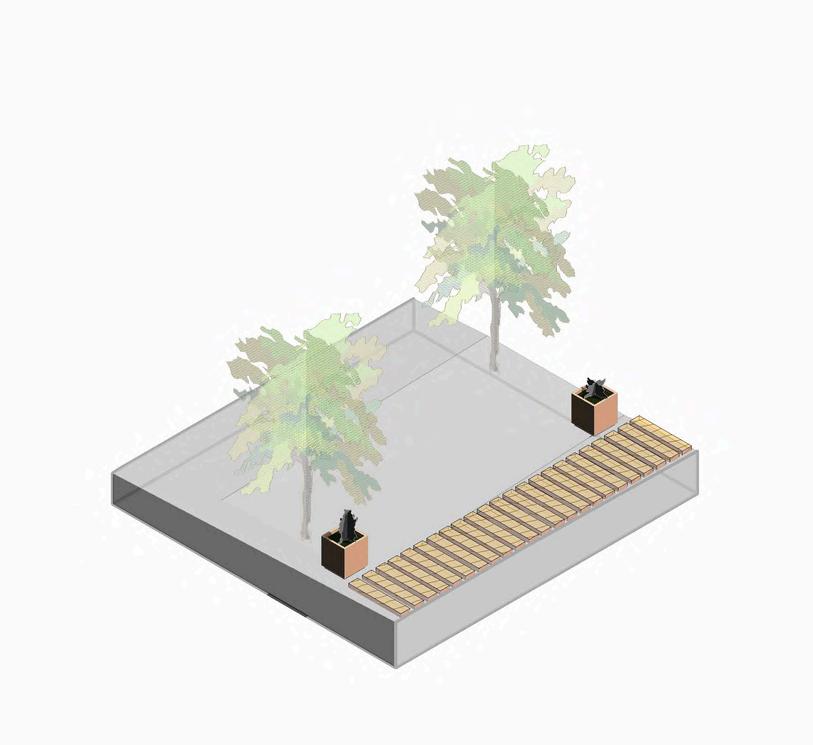
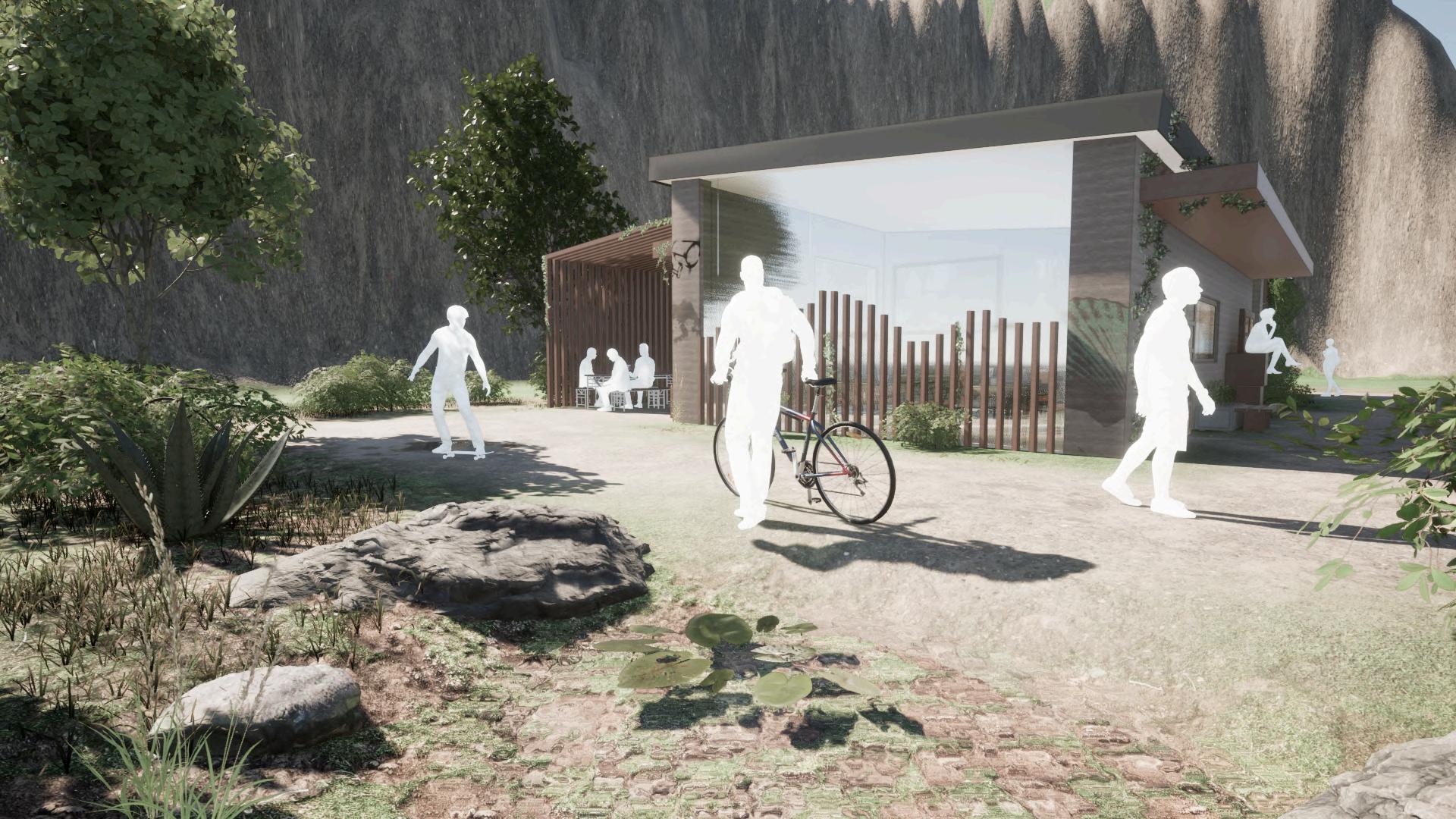
Harmonía Commercial proposal
ViñadelMar,Chile




NestledwithinthemountainoushillsandwindyroadsofViñadelMar,Harmoníaisamulti-usespacedesignedto provide additional facilities for the apartment complex's residents collaboratively. It consists of a bike hire, includinge-bikesandscooters,hotdeskspace,andrestrooms.Theessentialtypologyisintendedtobeuniversal,to workinvariouspeople-centricsitestoimprovetheirqualityoflifeandaddconvenience.Thisdesignspecifically followsthevernacularofChileanurbanismandthesurroundingenvironmenttoprovideasenseoffamiliarityand connectionbeyondtheimmediatesite,thusproducingharmony
Oneofthesignificantfeaturesofthissiteis the 30m retaining wall that's around the space. This created more considerations to takeintoaccountduringtheconceptphase suchasthesizeofthewall,shadowsandlight fromthewall,accessibilityandcirculation.
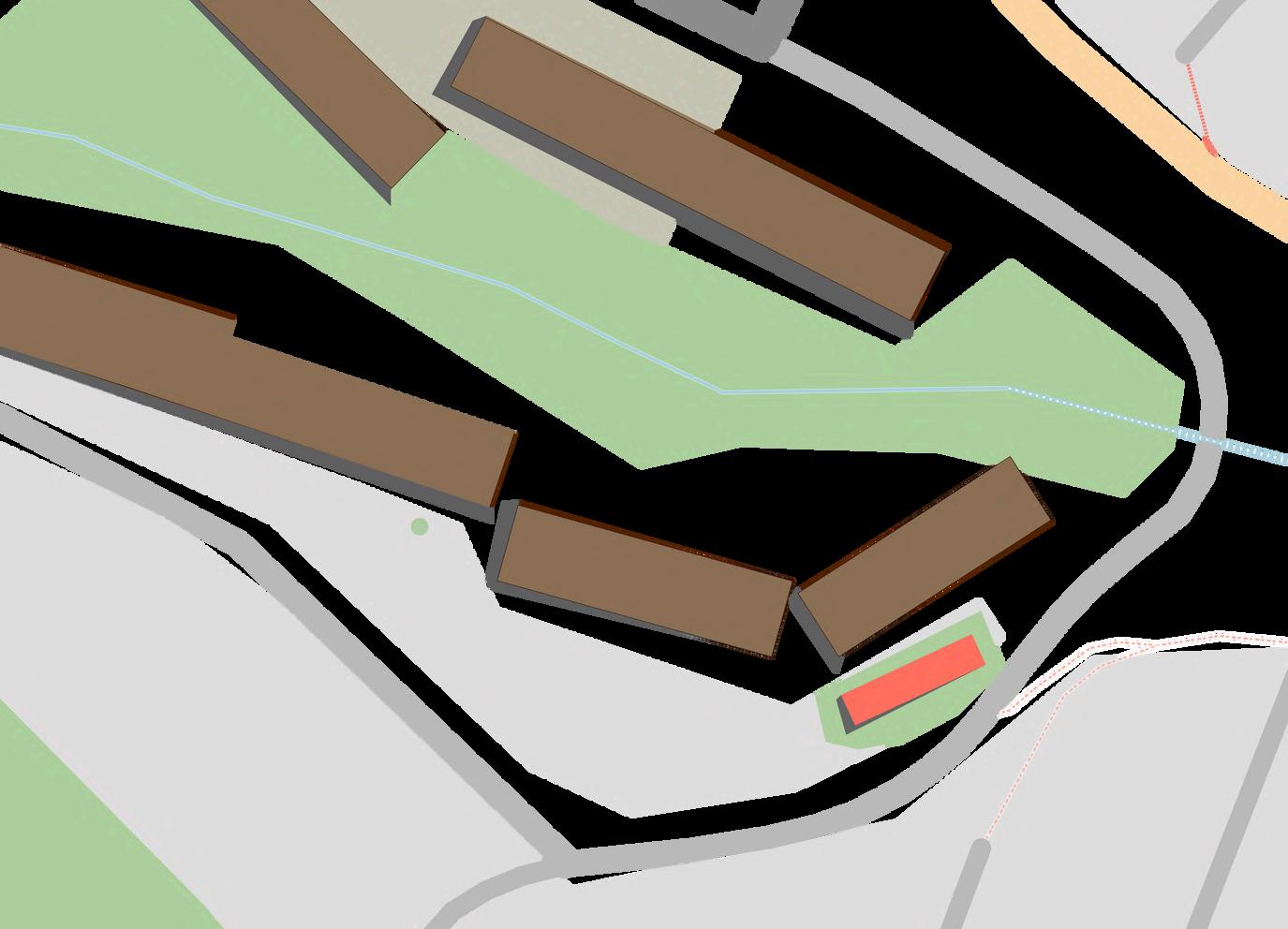
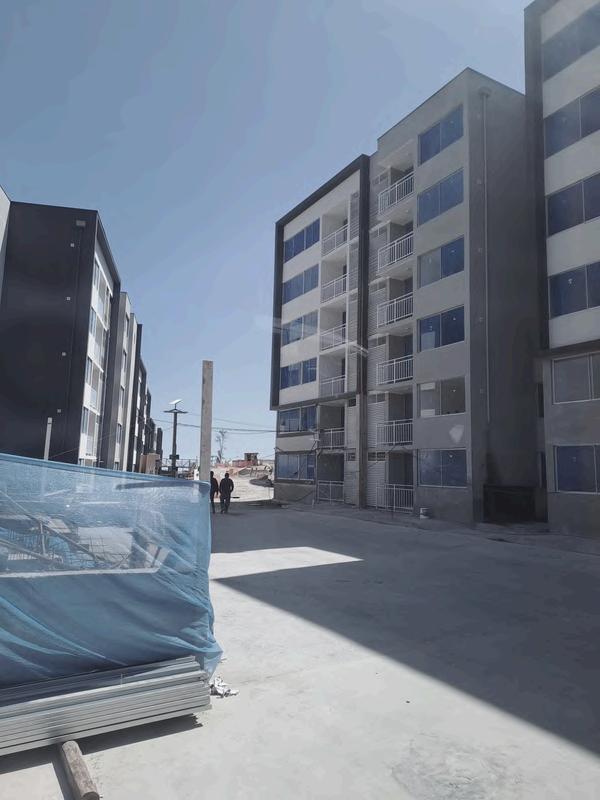
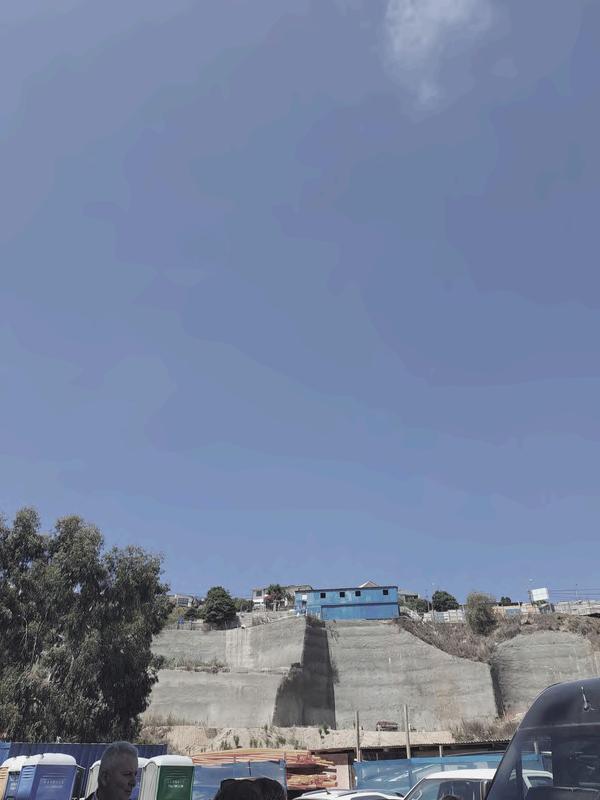
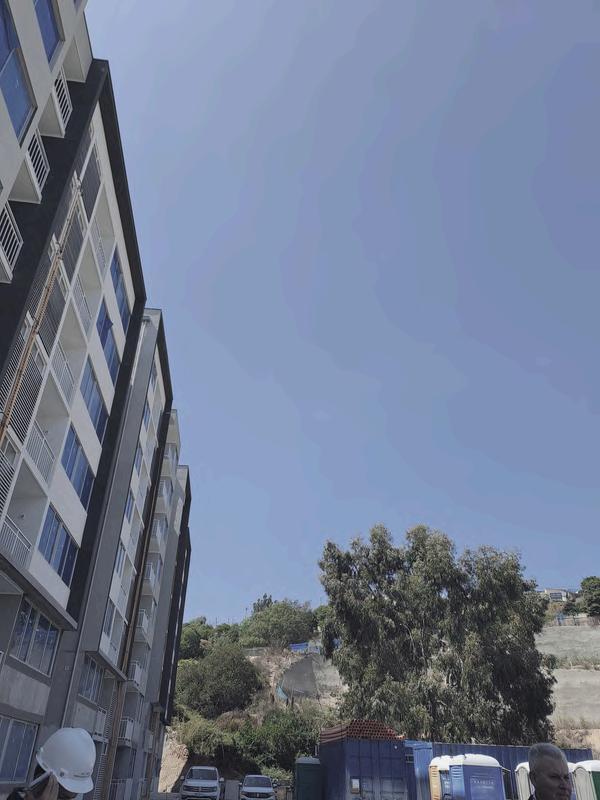

My theme emerged from the daily observationsofLatinfoodculture The streetsofViñaDelMarwerefilledwith vibrant and inviting outdoor seating, creatinganenvironmentthatpromotes socialinteractionandisanaccessoryto themainprogram
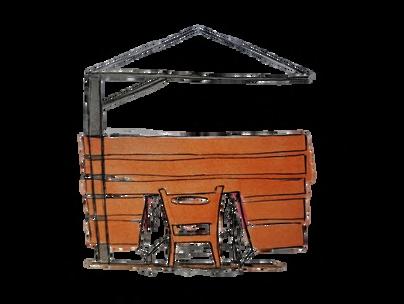
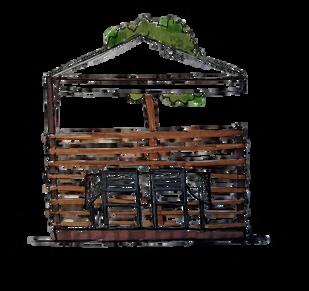


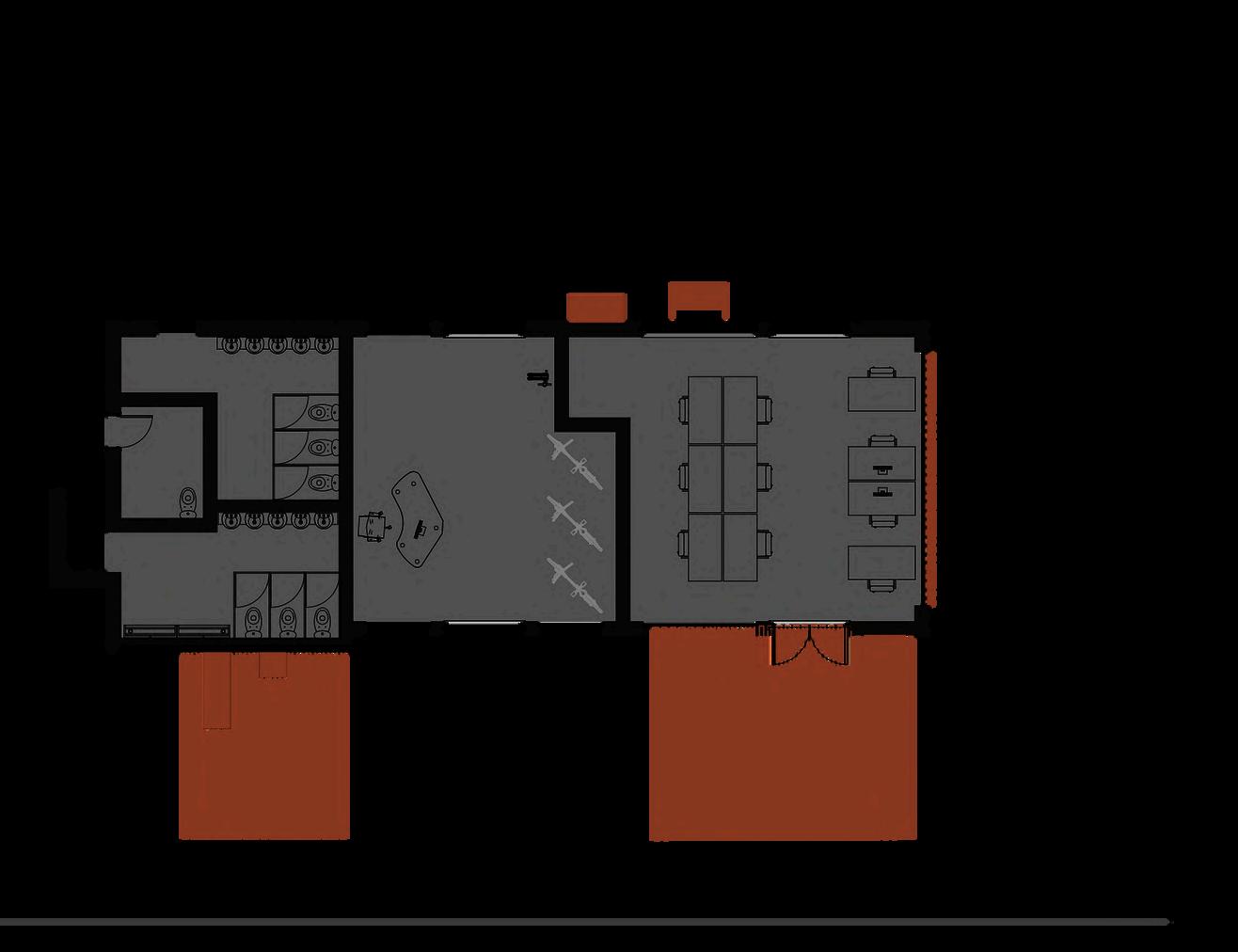
Floorplan-1:100scale@A0
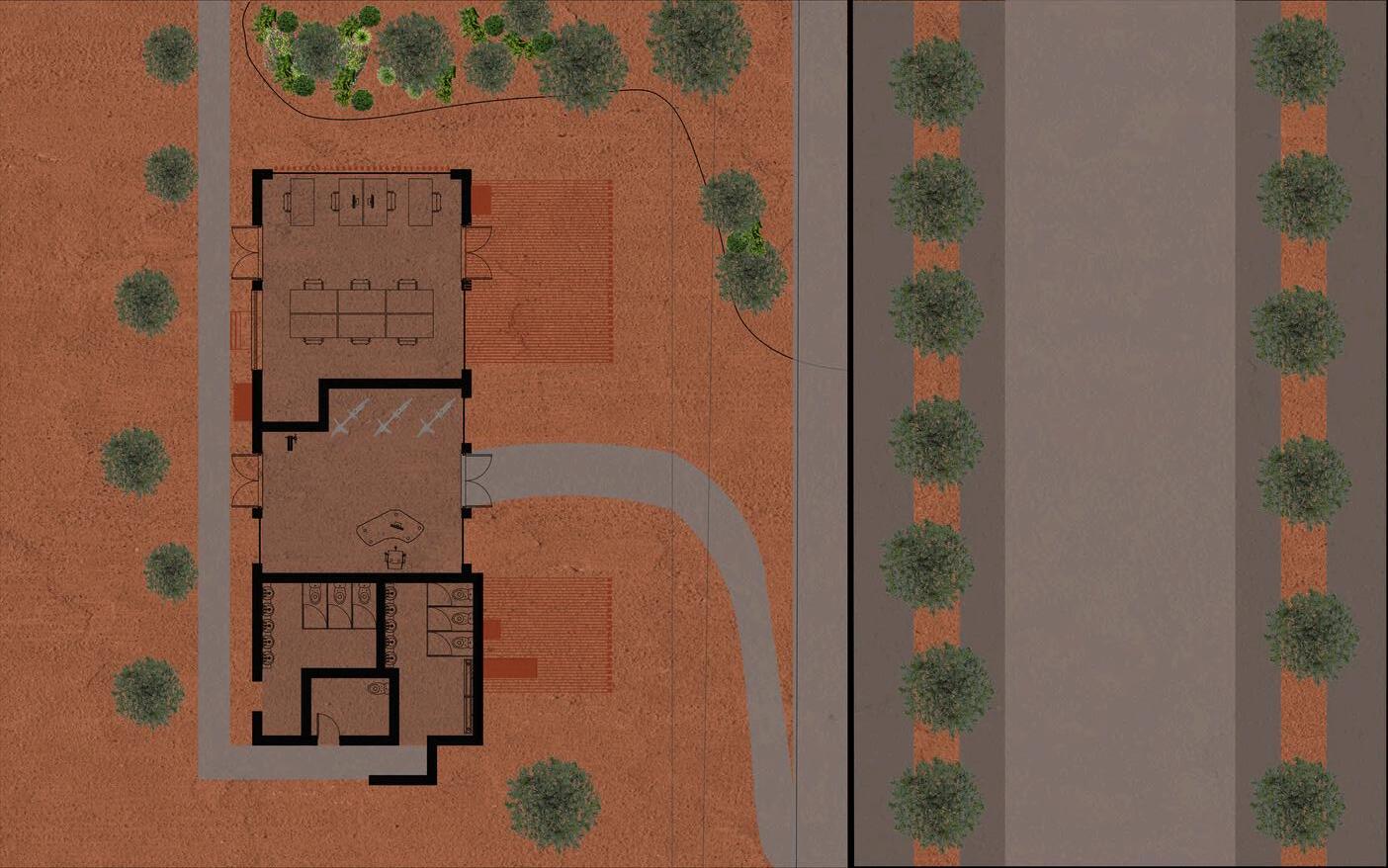
Siteplan-1:200scale@A0
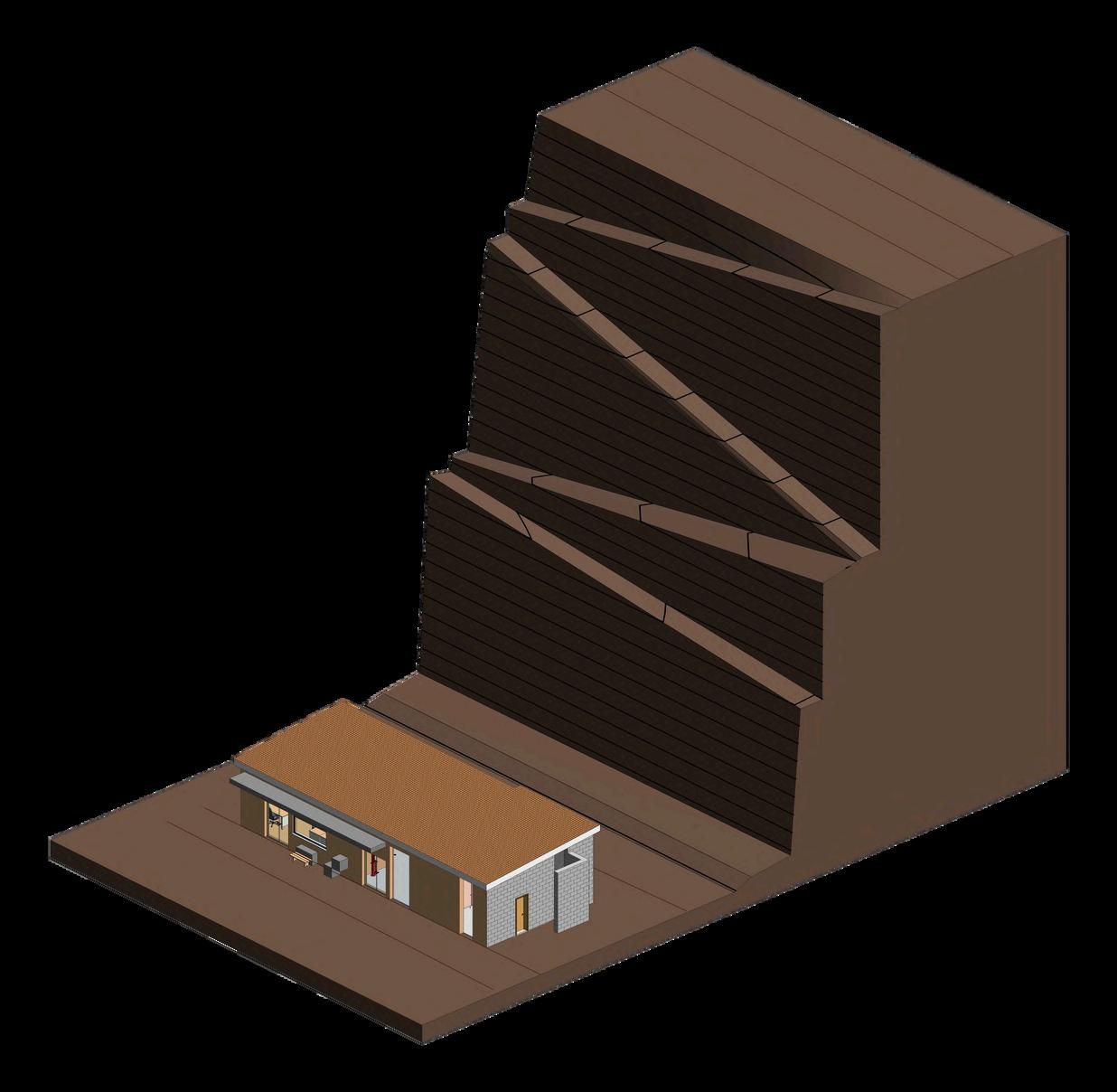
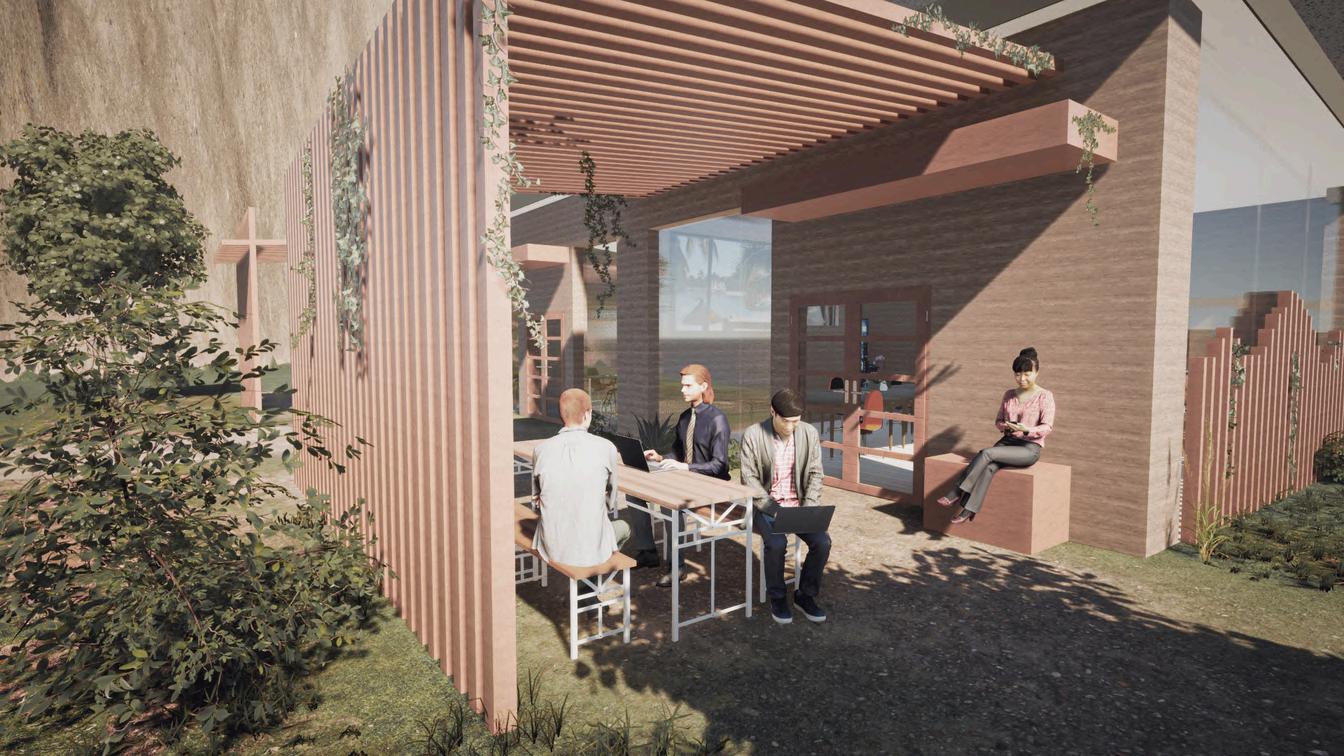

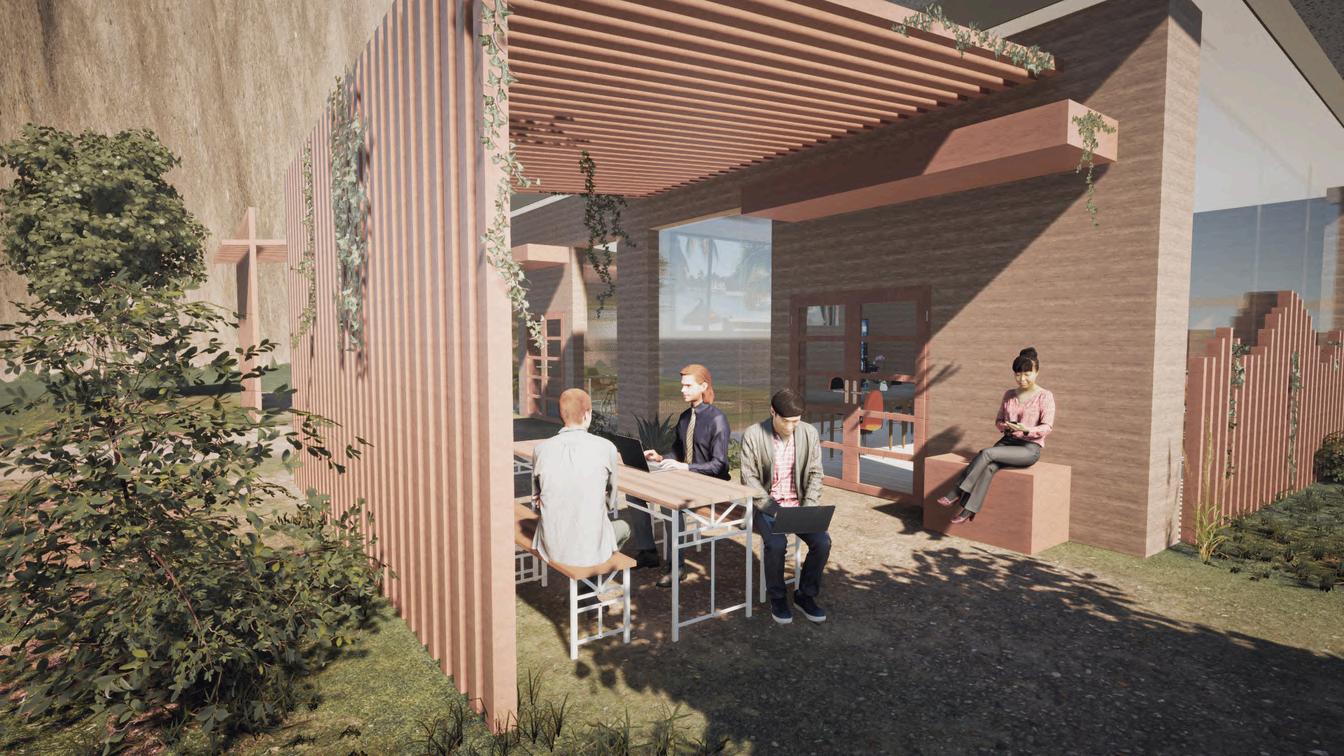

OSBinnerlayer
Foamcore(Polyurethaneinsulation)
OSBouterlayer
GreenWall
Backboard
Drainagelayer
Growingmedium
PanelBox
Driplinecarrier Plants
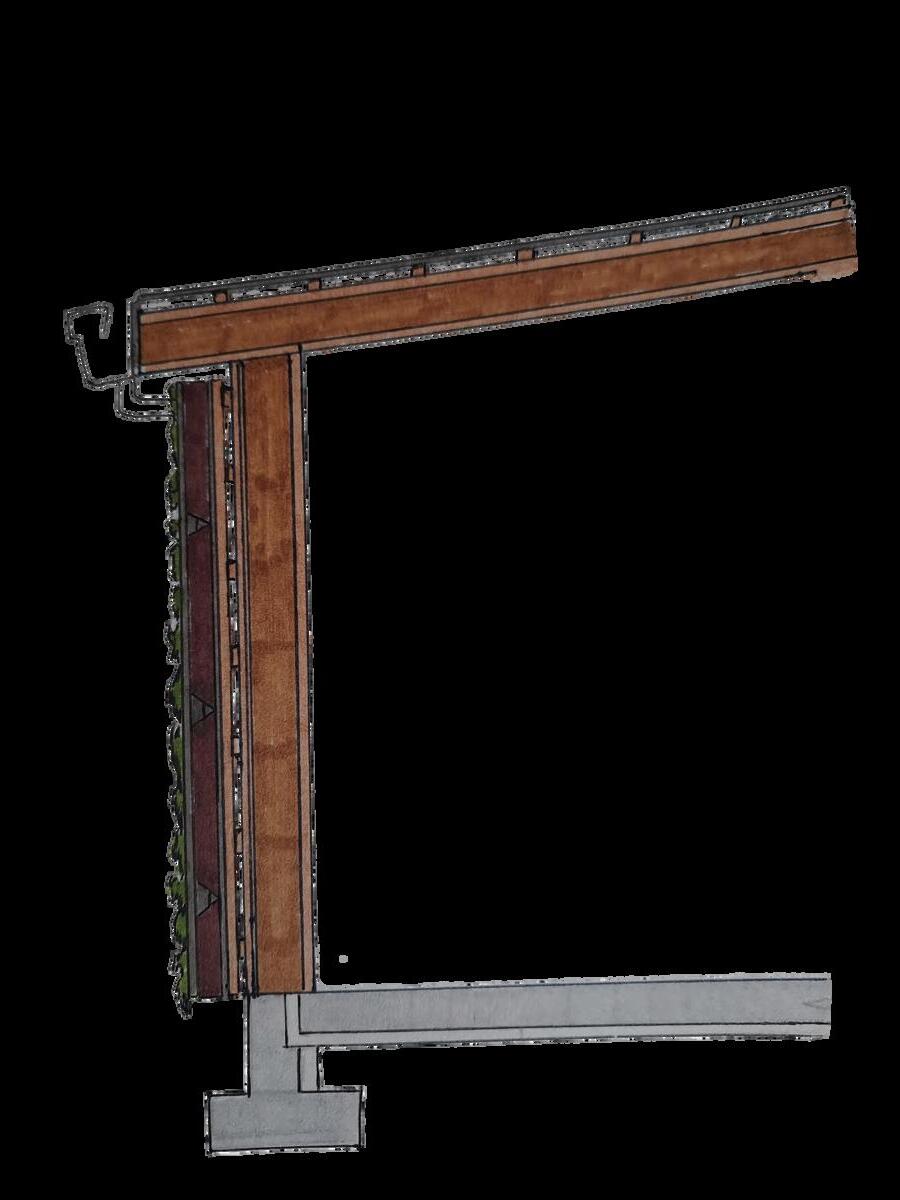
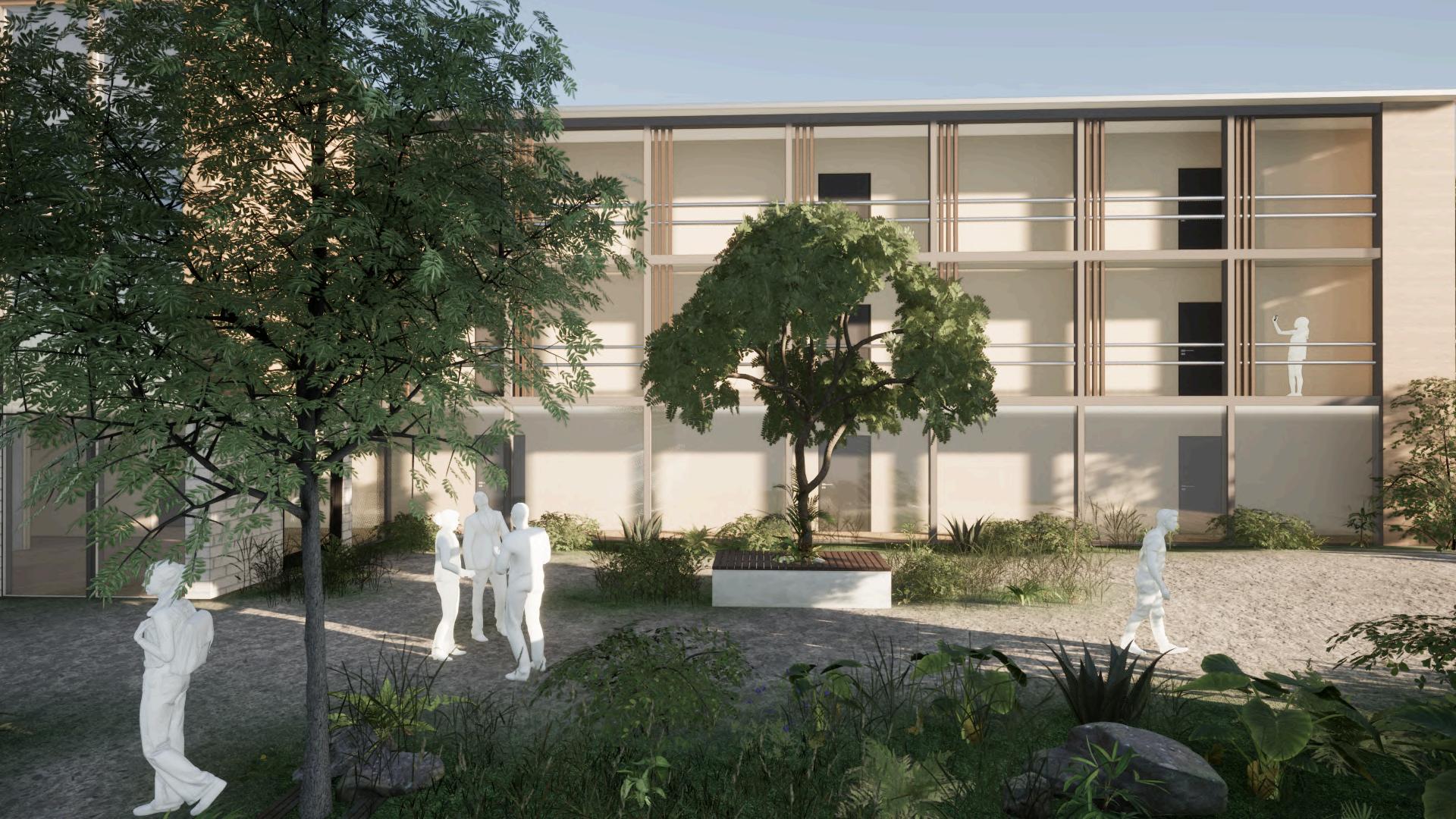




MeTeTangataistheresponsetomyproposedquestion,wheredothepeopleofRaataaVinegoiftheirhousesare removed?ThisquestionemergedfromourprojectbriefinPuhinui,toworkalongsideanexistingprojectnamedTe AkaRaataa.Thekeymovesweretomakewayforthenaturalwaterpathandactivity,ecologicalregenerationand overall future-proofing of the land. Part of this initiative was to remove houses that fell within the area’s floodplains ThisProjectisaremasteredversionofmyresidentialdesigninitiallyproducedinmy2ndyearof universitywiththeknowledgeandskillsthatIhavenow.
SitemapofPuhinui-1:2500Scale
Analysisofthesiteshowsthefloodplainsin thePuhinuiandRataVine.Asmentioned, one of Te Aka Raataa's key moves is to followthenaturalcourseofwatersystems Asatrade-off,anyhouseswouldneedtobe removedtomakewayforthisregeneration plan. In a neighborhood that already struggleswithovercrowdingandpopulation to housing issues, this can become a challenge.
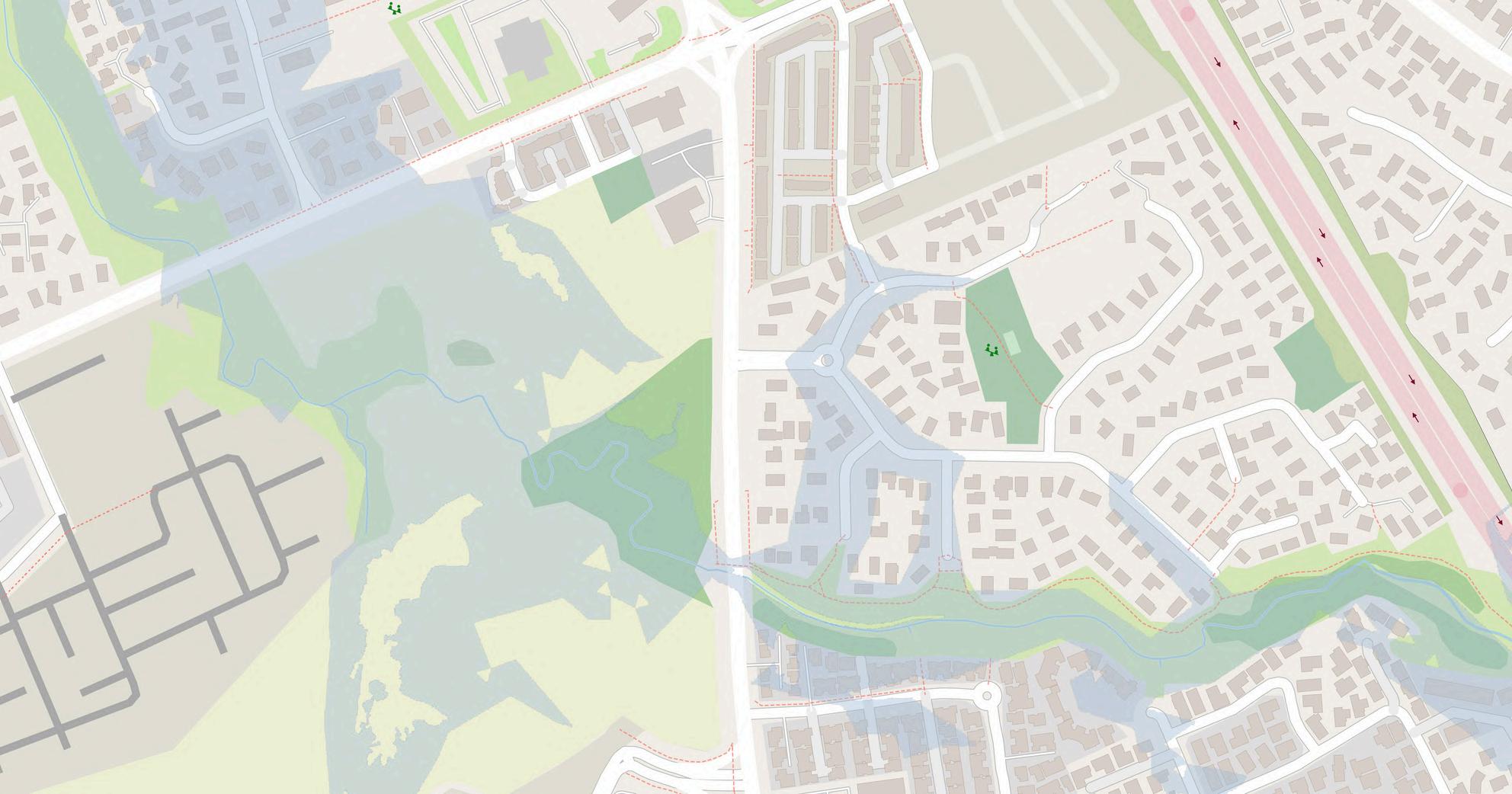
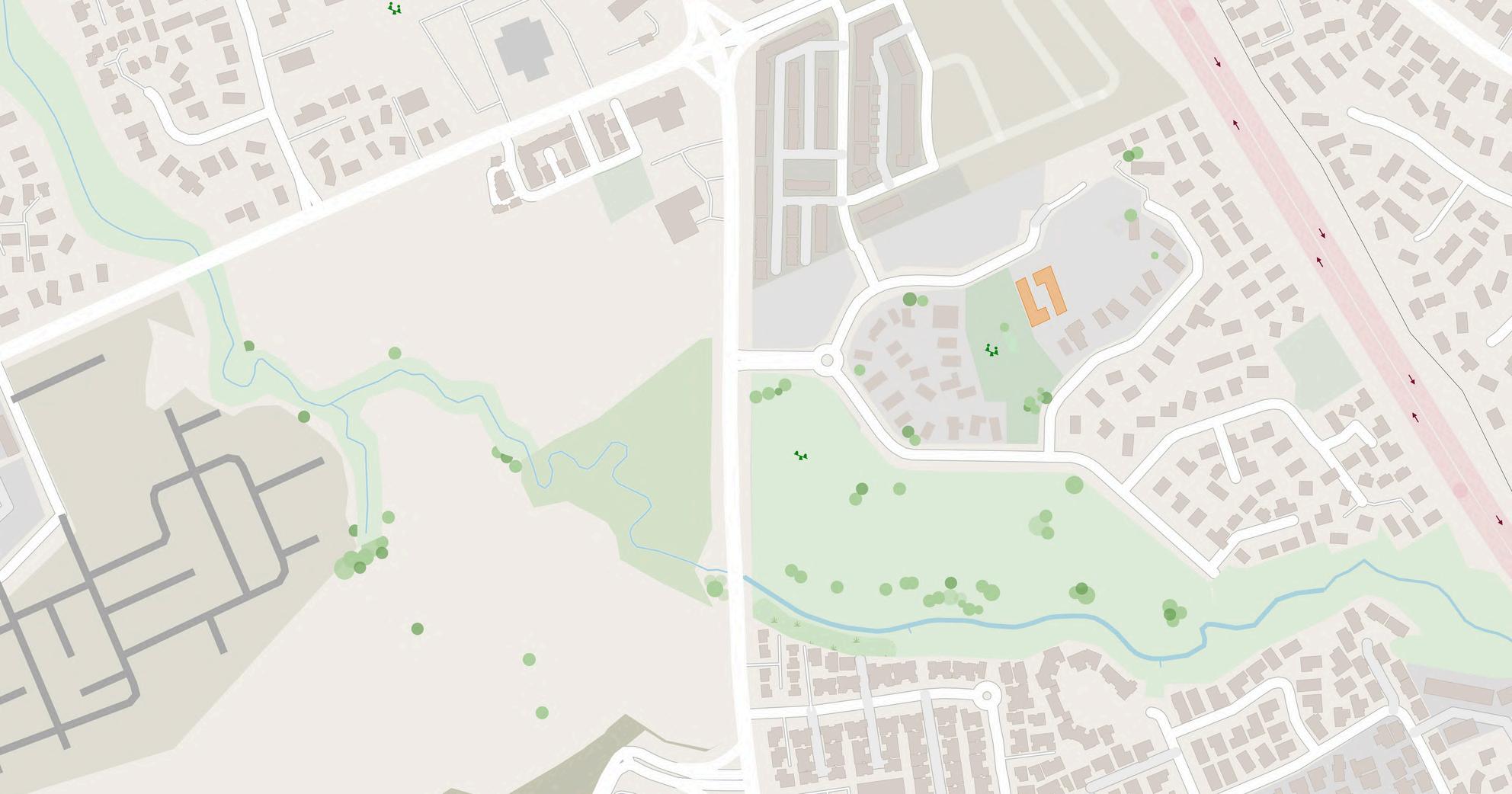


Masterplan of Puhinui stream regeneration initiative-1:2500Scale
Thismasterplanofthestreamwasdeveloped withmygroupinuniversityshowingthekey moves taking place in the stream. Further development was chosen individually. I wantedtolookcloseratthehousingonRata VineDrive.Ifpeoplewantedtostayinthe same area, I designed a social housing complex located just a block away in the centeroftheneighborhood.
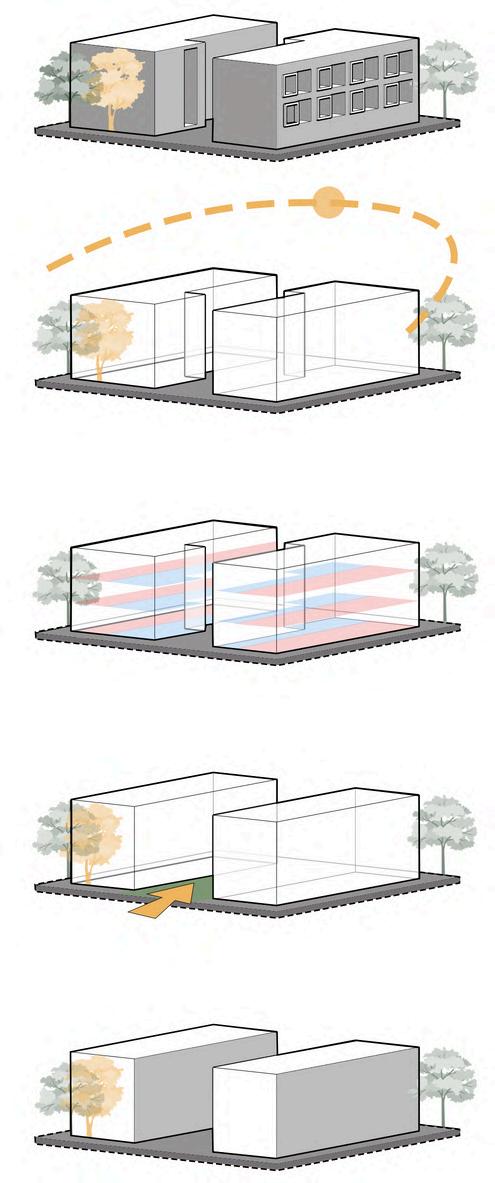
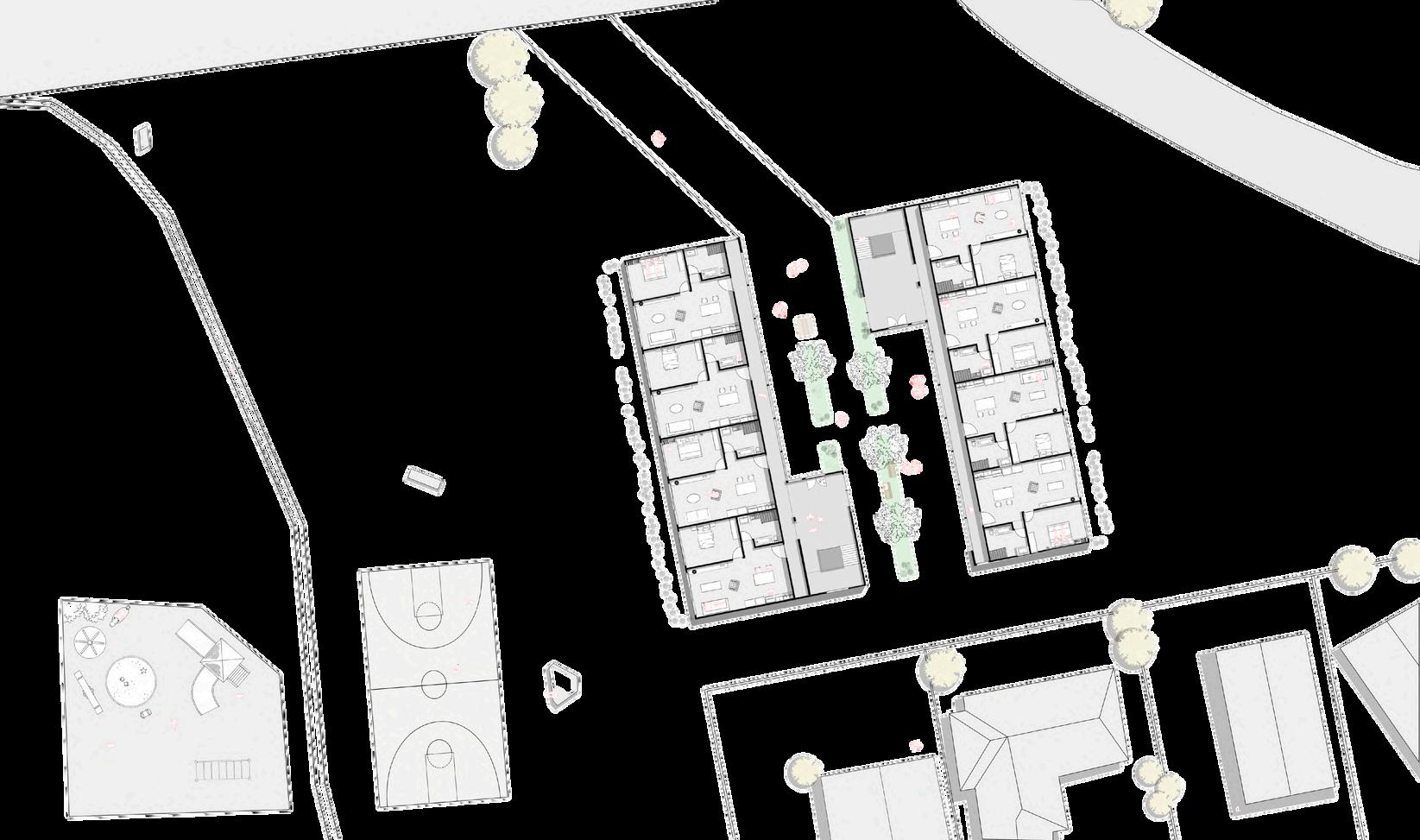
Connectiontoadjacent existingsitessuchas basketballcourtand playgroundfostersasense ofcommunityandsecurity fromthesite.

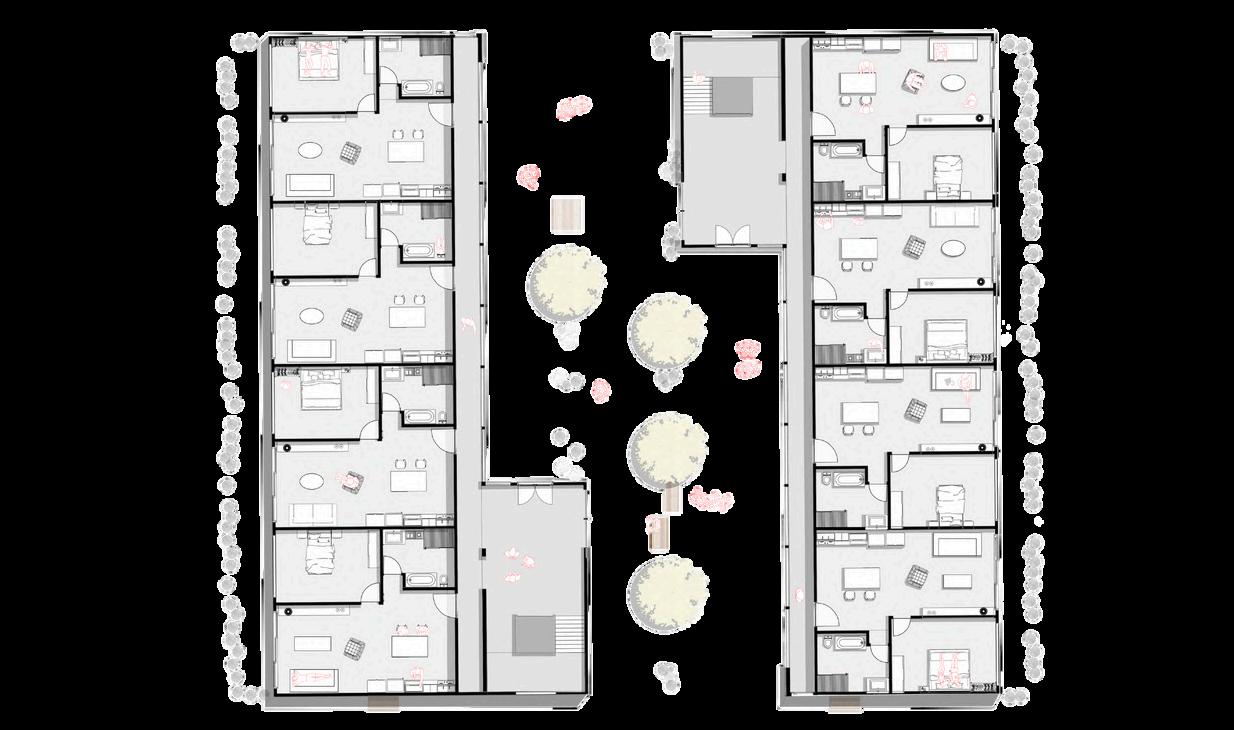


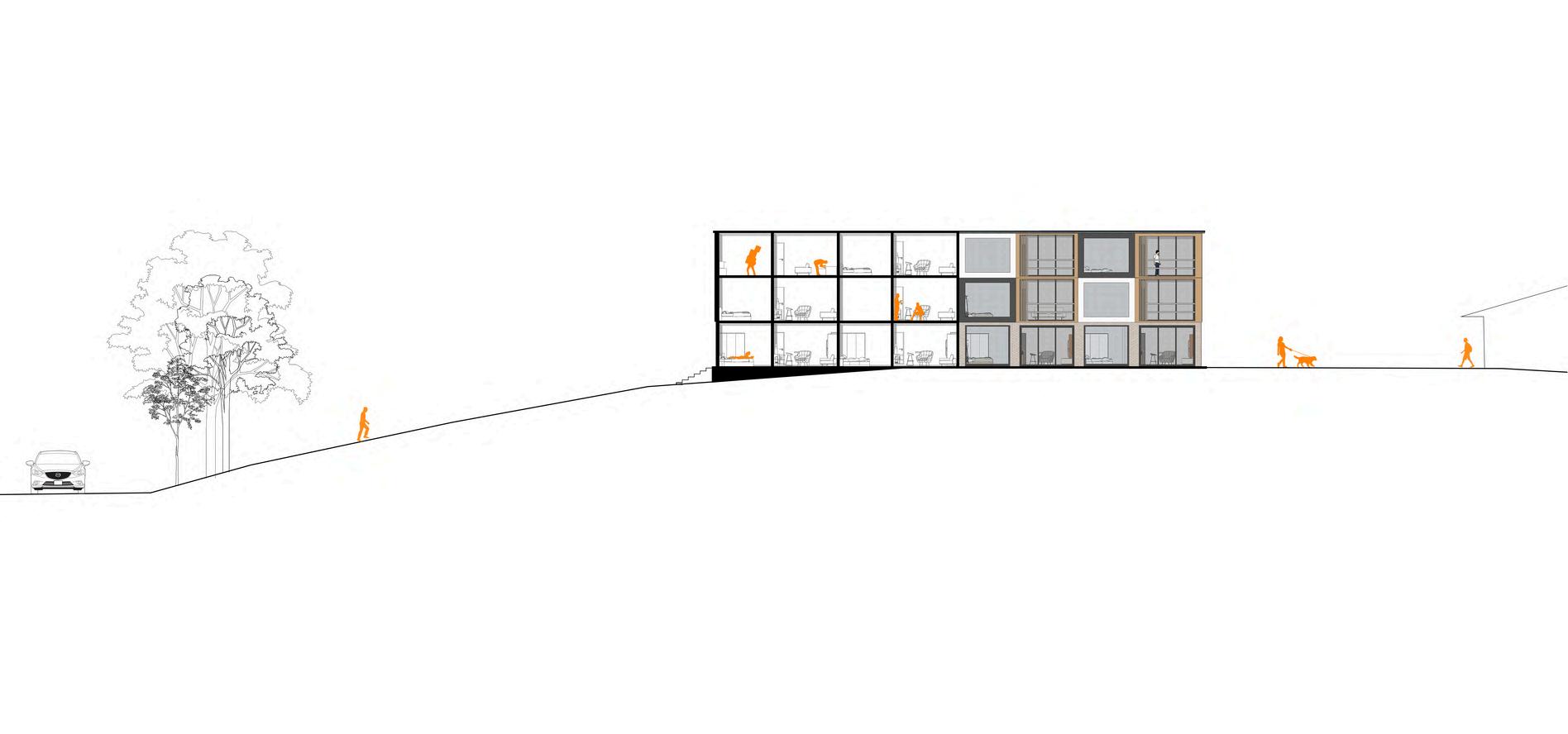
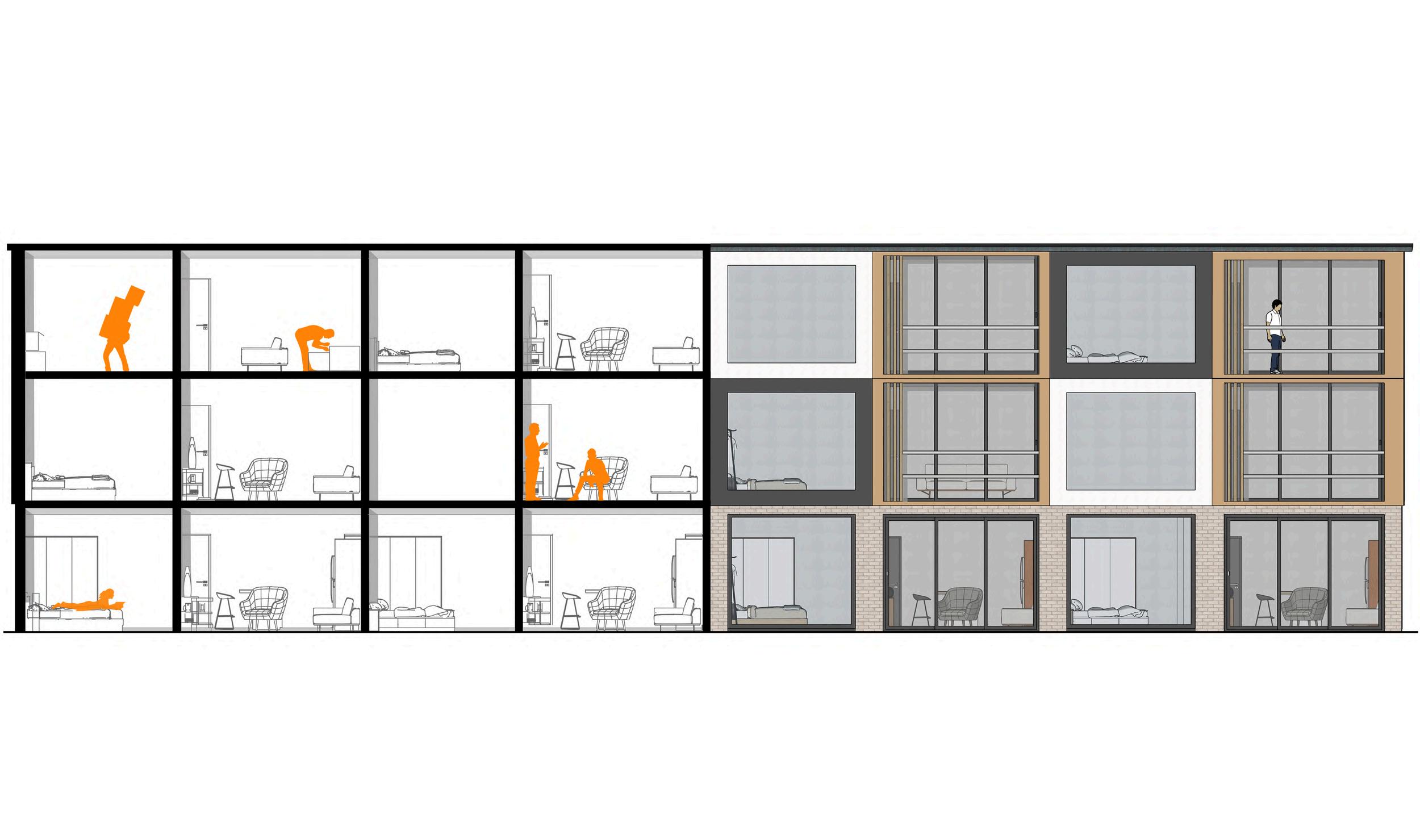


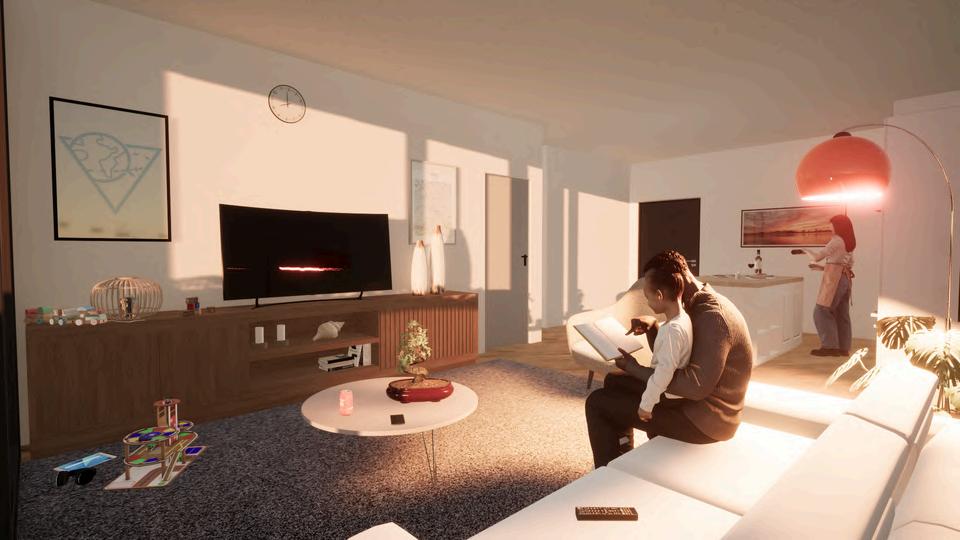
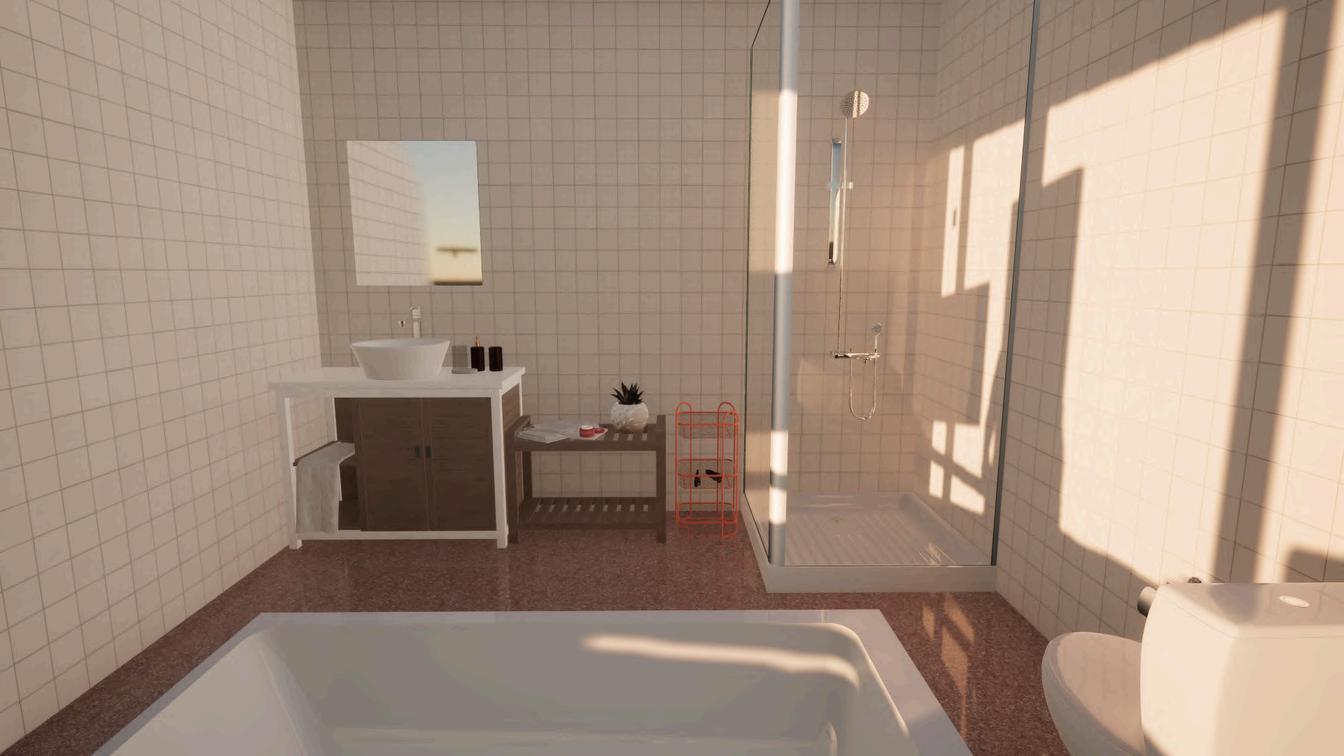
1 Concretefooting
2 BottomPlate 3 Insulation
Floorfinish 5 Brick
Ceilingfinish
Joist
3layerCLTmidfloor
Topplate
Doublejoist
Aircavity
Timbersiding
