
SELECTED WORKS 2025
Contents
Apertus Wanamaker Building Renovation
The Nautilaus East Fairmount Park Reservoir Re-Adaptation Bathhouse
Vela ICA Philadelphia Renovation
The Mystery Shack Weitzman Student Team HOK Design Futures Winning Entry
Jade MAD Architects Internship Competition
Other Works Tower Build ARCH 501 & BIM Drawings



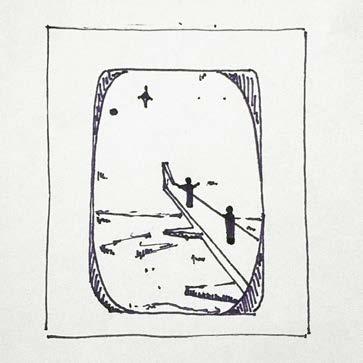
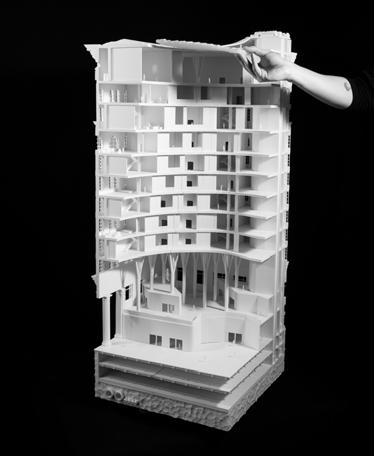

In the book Delirious New York by Rem Koolhaas, he states that: “Each block is a ‘small city’ within the larger metropolis, a collection of private utopias, an endless experiment in reshaping human reality.” The Wanamaker is that of an outdated private utopia within the center of Philadelphia needing to be re-adapted to fit the pressing housing and climate needs of contemporary society. In this project, The Wanamaker is transformed from an obsolete commercial relic into a shared, mystical, public garden nest.
Growing up as part of an immigrant family, one of my strongest memories is traveling in cramped airplanes, always choosing the window seat. I would gaze at the engine, wings, and endless sky, imagining myself walking across the metal wings. This childhood fascination with unknown spaces and open expanses has deeply influenced my approach to architecture, beginning with my birdhouse module design for a container house exercise generated from kit-bashing toy model kits. This exercise was then used to generate an adaptive reuse housing strategy for the building with mobile housing units, which later translated into a skip-stop housing unit system.
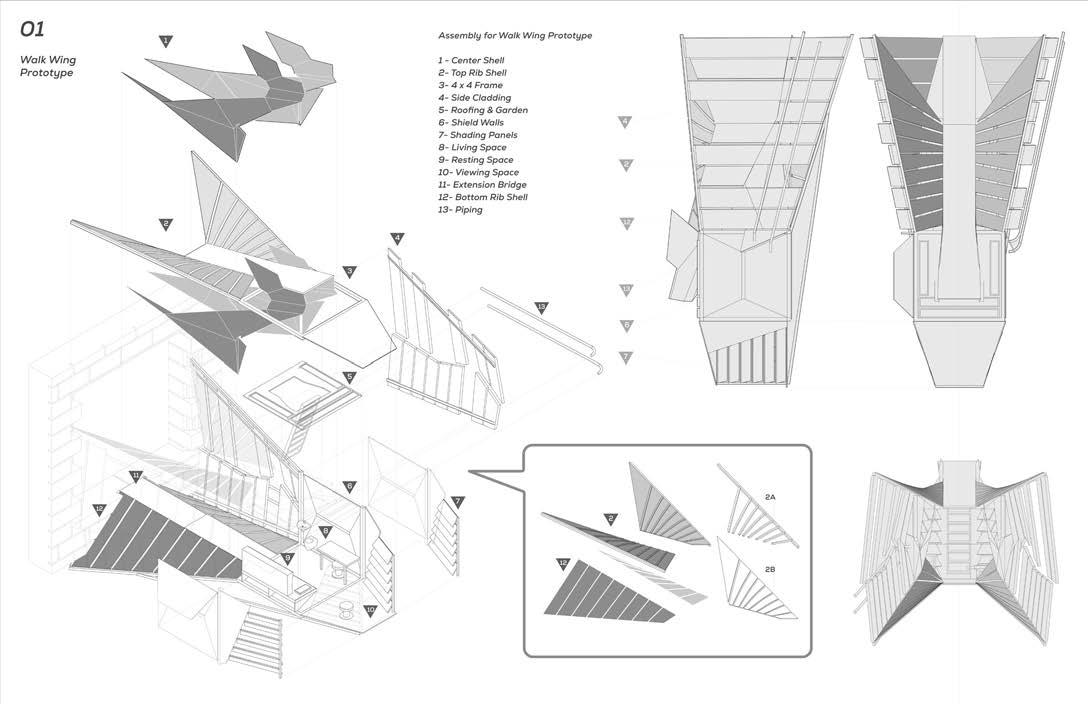
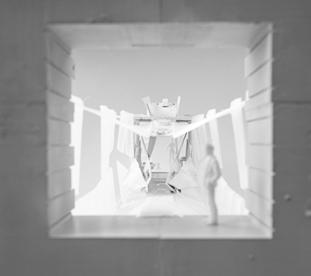
The Wanamaker building, a relic of the American retail era, now feels disconnected from the digital age, much like the ruins of the Titanic in the depths of the North Atlantic. Enclosed and filled with echoes of the past, it stands as an untouchable monument in the heart of the city. To restore its relevance, I sought to breathe new life into it by fostering curiosity and engagement. My design introduces modular units, roof gardens, and strategic voids, transforming the structure into a more permeable and inviting presence in the city. This approach redefines the building’s role, turning it from a forgotten retail center into a semi-enclosed adaptive space that functions as both a public commons and residential hub—a vertical garden that honors the relics within. The units wrap around the atrium, attaching to the interior facades and column grid. These skip stop units, paired with a revolving walkway, move vertically through the space without obstructing views. From the

street, the Wanamaker appears as a monolithic mass, with light spilling from the attached modular units and glimpses of green light wells offering visual intrigue. A larger vertical garden is carved with a Borromian technique generated from the existing column grid and site context. This new space allows for more free circulation around the existing organ atrium. A bamboo vegetation facade wraps around this central communal gathering hub, while creating in-between spaces and framing new views from residential balconies.
As visitors navigate the now semi-enclosed Wanamaker, the distinction between interior and exterior becomes blurred. Unobstructed views upward through the light well and roof gardens create a seamless connection to the sky, inviting exploration and interaction within this newly transformed micro ecosystem which remains humidified and stable through out the seasons.

1/32 Aggregation Study Model
First study model of container house aggregation to site



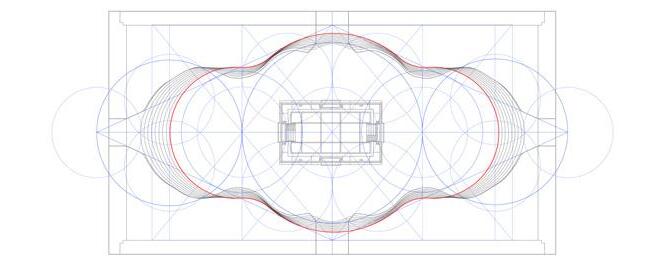
Geometrical Generation


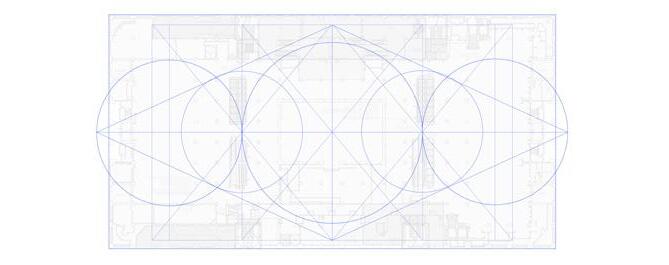

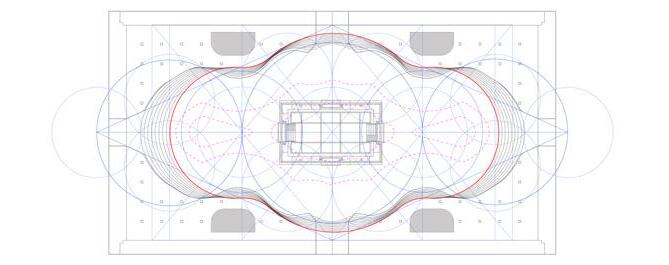
Sequence of Borromian geometrical generation applied to site context



Atrium View
The atrium branching re-adapted support floors above surface. The into a public columns now forms extending decks on commercial
Public Commons Poster
The urban relic narrative poster for studio public commons explores the story telling of the Wanamaker as an obsolete monolith within the city of Philadelphia, much like the sunken Titanic in the deep ocean floor. The Wanamaker is now “lifted up” and opened once again to the community.

View (A) atrium perspective shows branching columns that are re-adapted to allow a stronger system on the housing above with a larger contact The atrium is transformed public vertical park and the now blend in as tree-like extending from viewing on top of a first level of commercial spaces.

Atrium Cut-Away Model 1/8 Scale chunk model from atrium perspective.
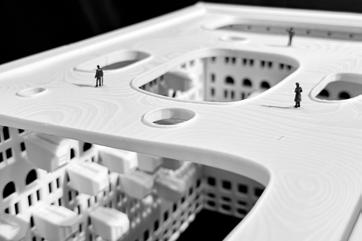
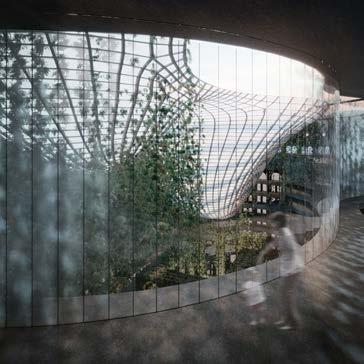
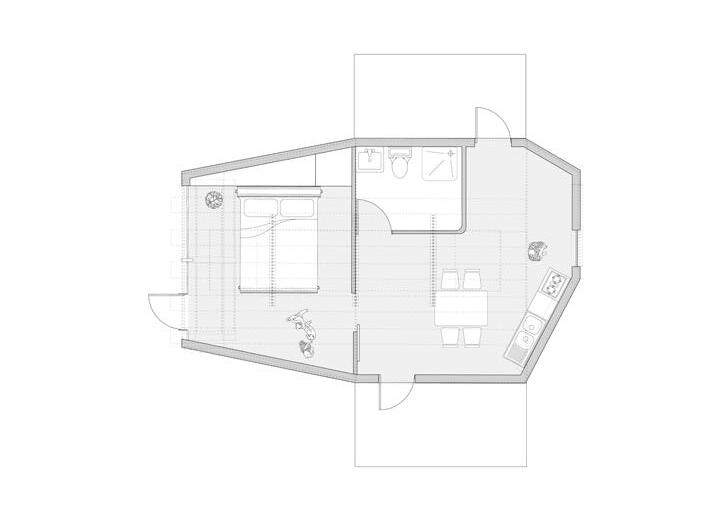
Container House Unit Plan
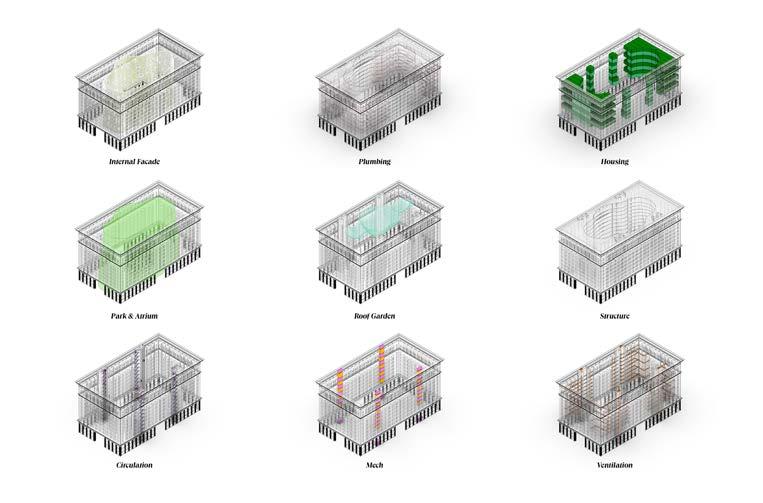
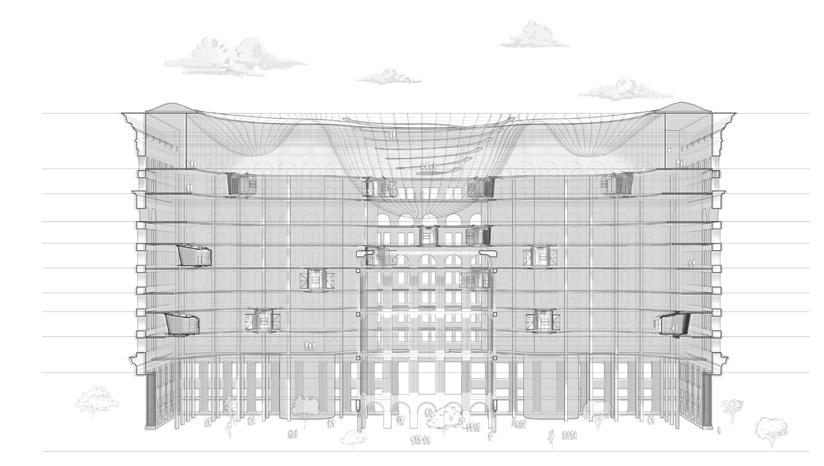
Container Units Aggregation

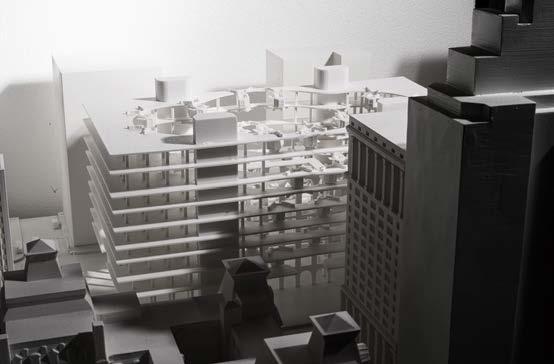

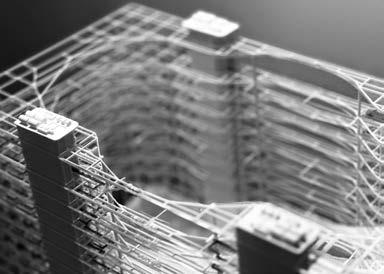

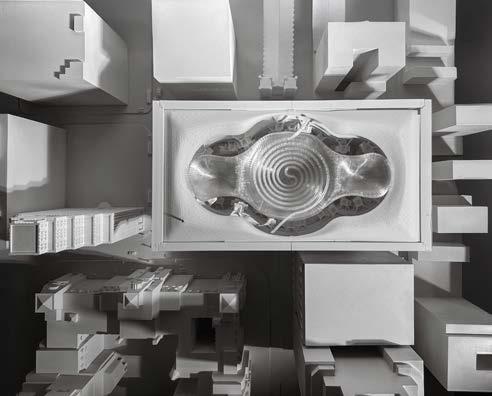


Section Perspective
The floor plates gradually push and pull in section to form a gradually revolving atrium space



The interior green facade hold transparency and apertures to the atrium.
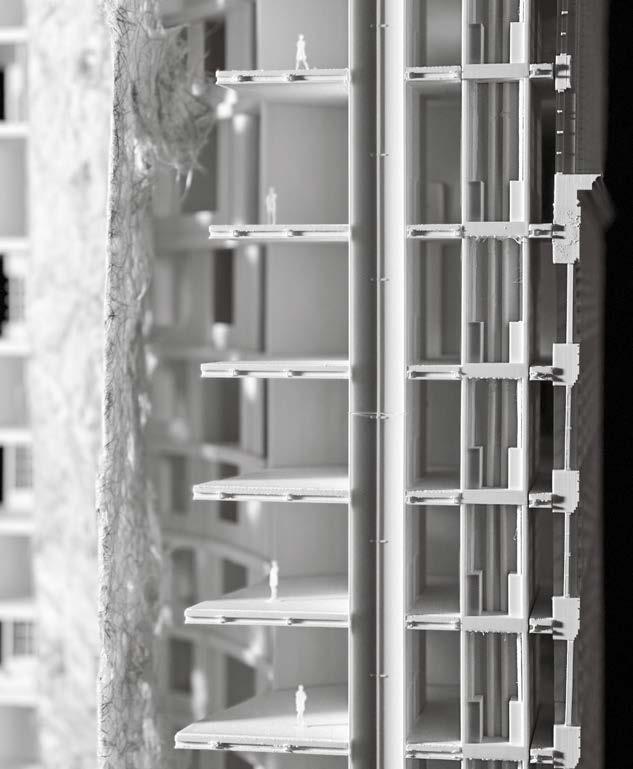

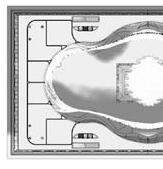


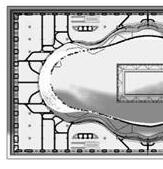
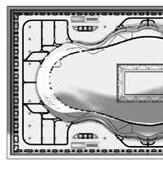


Floor plans in Motion
The floor plates gradually each other horizontally and from tangent geometrical generations in relation to the atrium


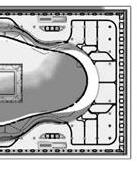

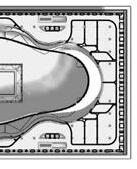
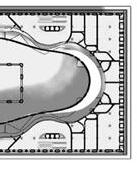
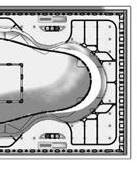
grow upon and branch generations
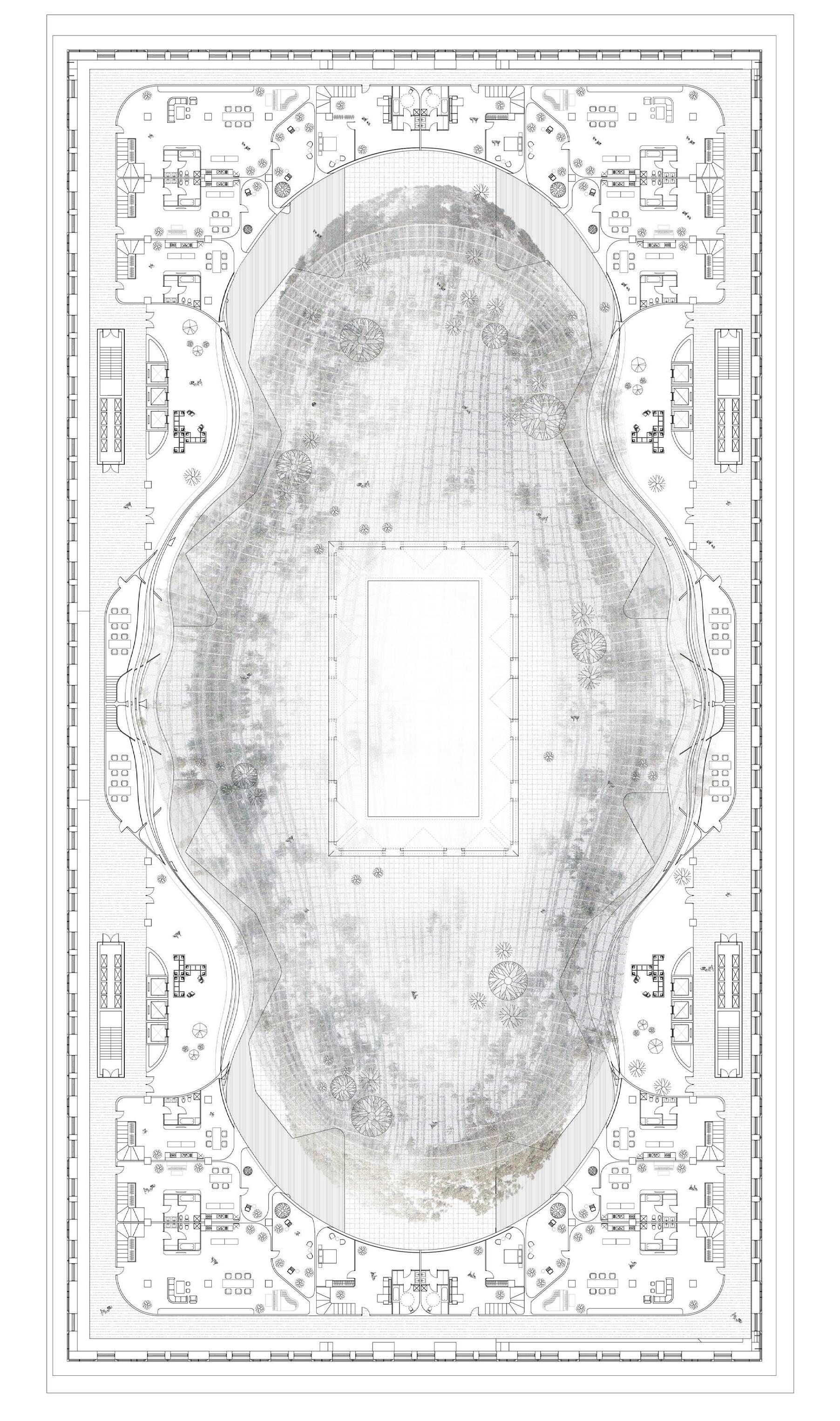
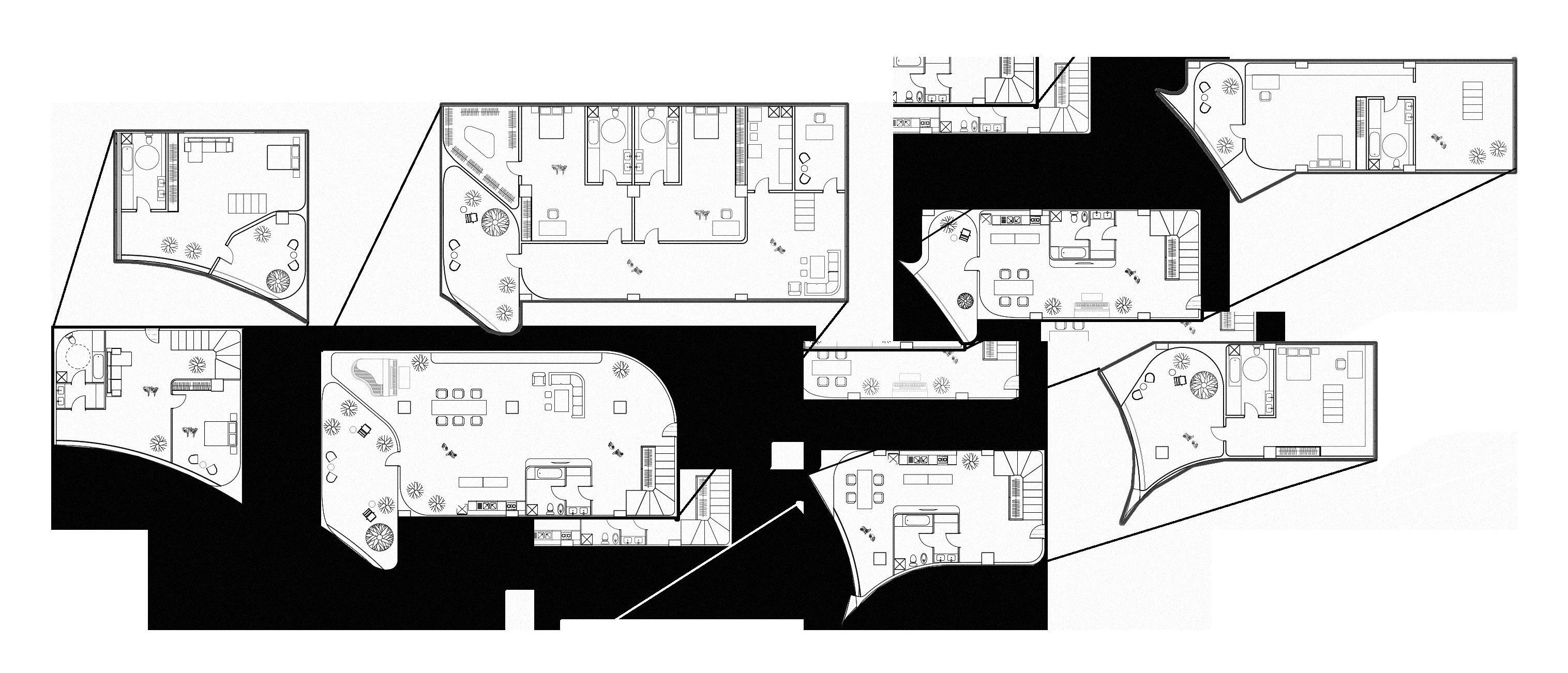


Skip Stop Lofts
The skip - stop loft units allow a more efficient use of space as a corridor is only implemented every other floor, allowing room for communal gym & work spaces. Four types of different residential units are designed to accommodate single, couple, and family housing, as well as handicap access. Each unit have independent balcony garden spaces where the residents retains privacy provided by the interior green facade. The facade apertures allow framed views at the original organ atrium, which plays on holidays, creating communal celebration.
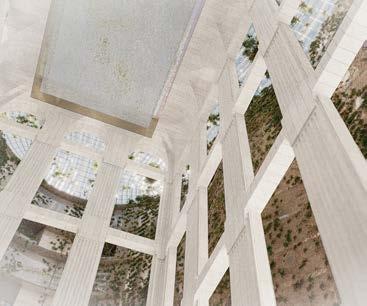
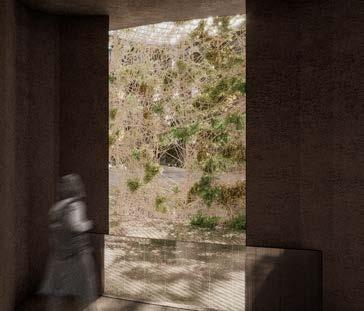
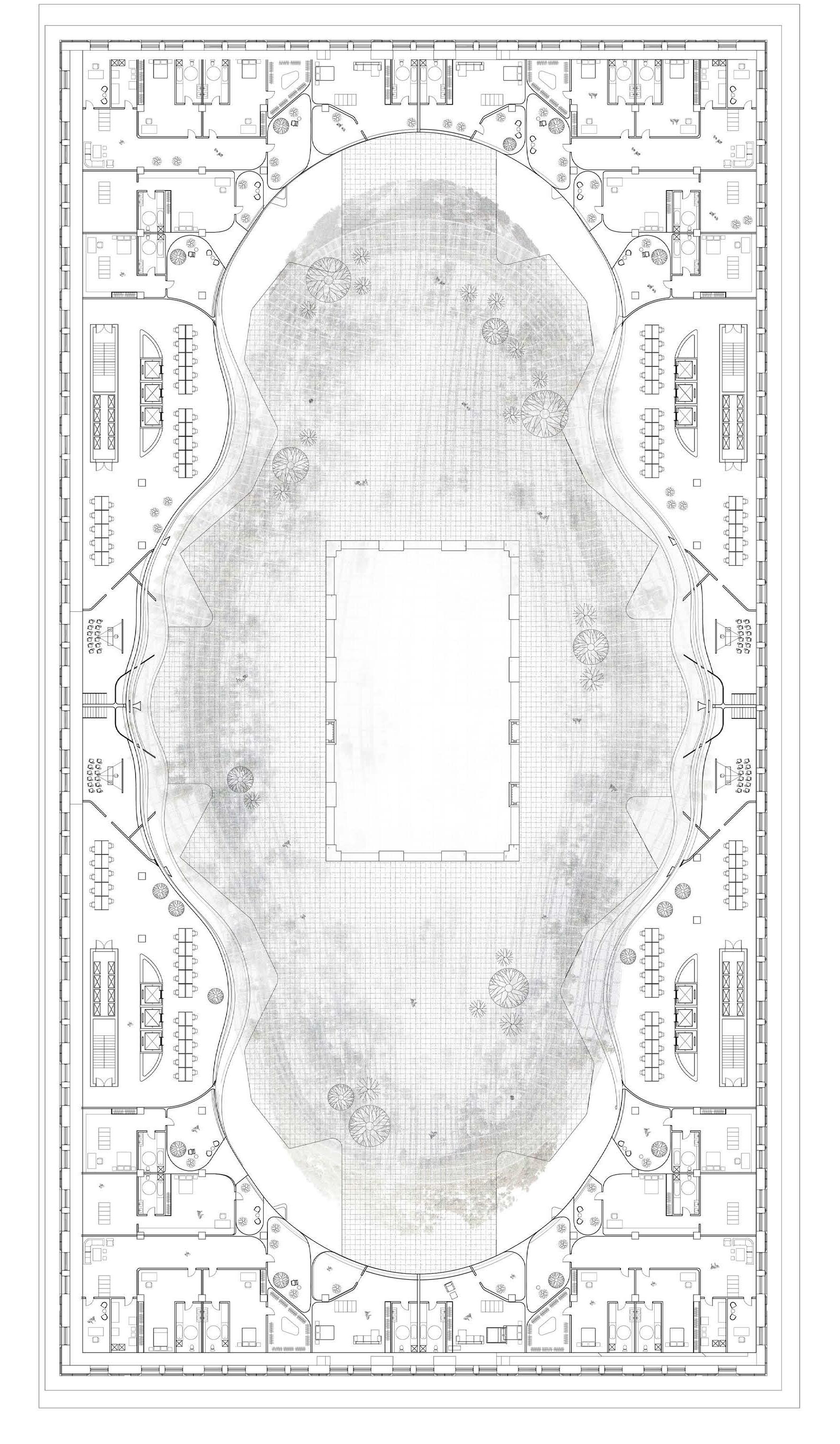


The Nautilus
Viewing Deck
Top level viewing spaces allowing visitors to oversee the trails, bathing pools, courtyard, and the reservoir.

Pool & Mezzanine Space
Double height interior warm pool surrounded by limestone, dolomite, and Wissahickon Schist local to site

The Nautilus surfaces and unfolds itself to the human. Has it always been here? Underneath the earth, buried all this time? The linear journey through different elevations, transitions, activities, and materials leads the visitor to the reservoir, all while experiencing the weathering, growth, and renewal of the Nautilus. The bathhouse serves not only its function, but a long extinct echo of this artificially manipulated landscape. It embraces, frames, and coexists with the terrain and its metabolism.
Has the Nautilus always lingered beneath, cradled by the earth? Emergent, it unfolds its ancient form to the human. Journeying linearly across elevations, through transitions in activities and materials, each visitor is drawn to the reservoir. Along this path, they experience the dance of weathering, growth, and renewal.
This structure transcends the mere function of a bathhouse; it resonates as a faint echo of an ancient, yet now artificially shaped landscape. It embraces, frames, and coexists with the terrain, revolving into its natural rhythm and metabolism.
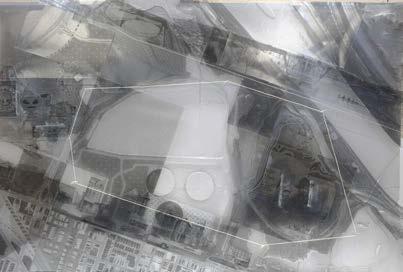
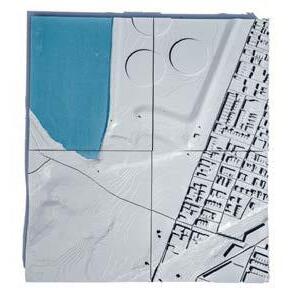
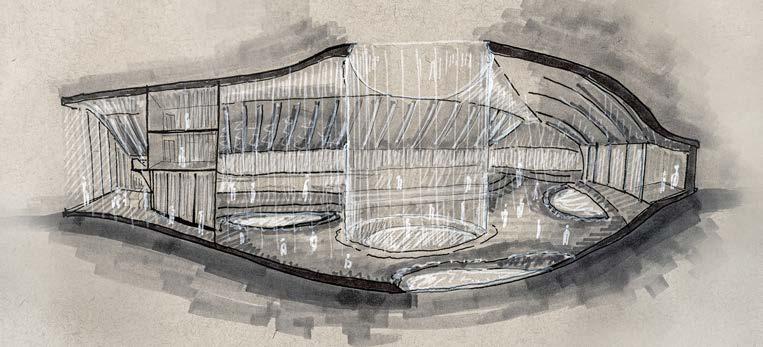
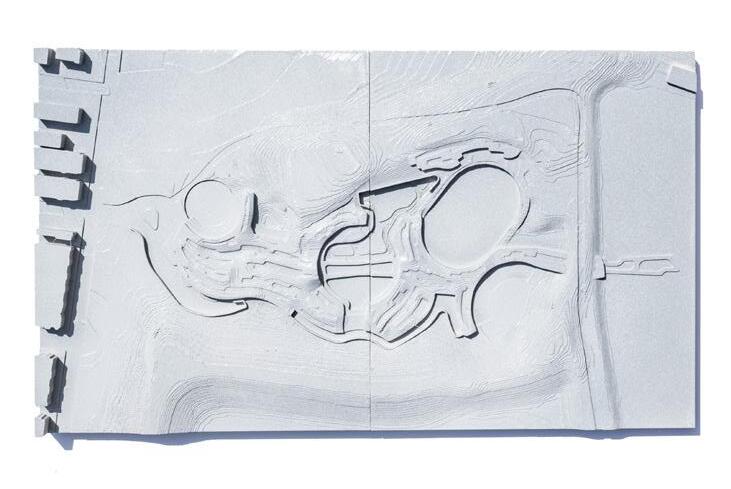
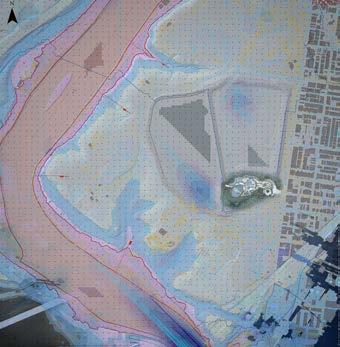


Massing & Adaptation

Landscape Alteration II
Landscape Alteration

Object 3
Object 2


Object 1
Concept Development series of drawings from early conceptual objects to site adaptation
Artifact Study Models early concepts developed as objects inserted within the resevior site
Chunk Model & Facade Detail grid assembly mounting system for the limestone exterior facade in relation to structure and green roof









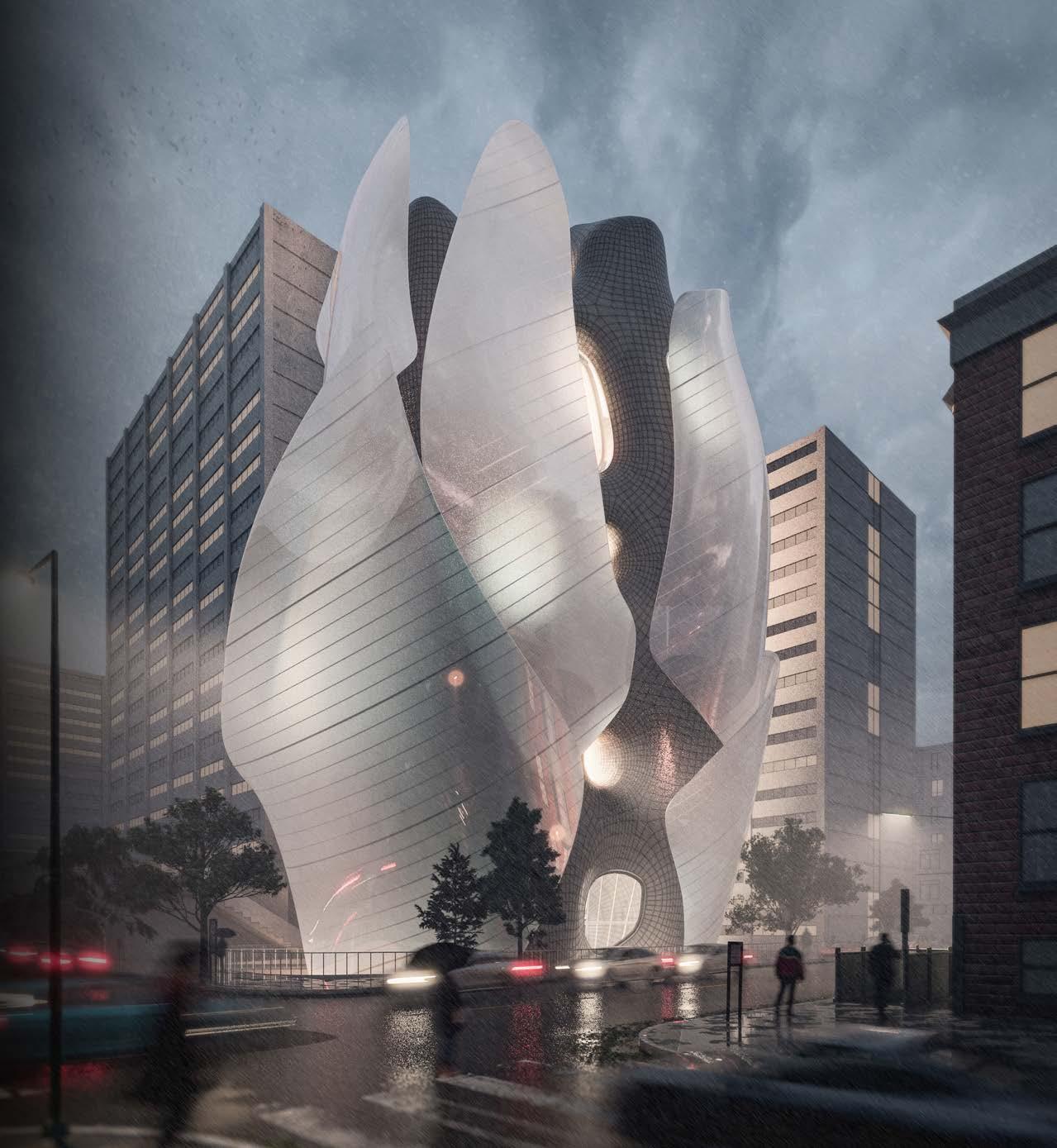

FALL 2023
Individual Academic Project
ARCH 501 | Anthony Gagliardi Studio ICA, Philadelphia, PA
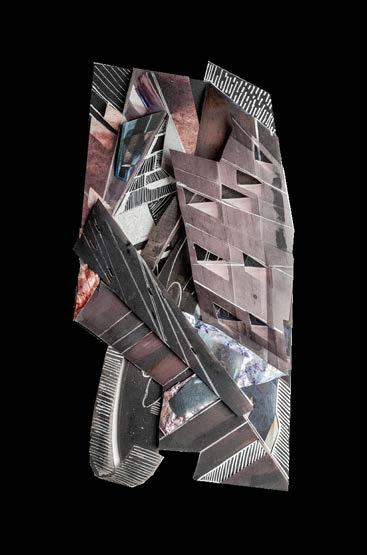


Unrolled Choisy
Choisy draft drawing of a climbing continuous gallery within the tower.
Traditionally, monumentality has been associated with the instantaneous, monolithic, and institutional. However, the new monumentality should present a gradual, fragmented, and human-centric experience. A structure’s profundity fades as quickly as it is perceived and understood. The tower should be a multi-faceted structure to be explored slowly by the mind and etched into memory.
From a distance, the tower isn’t a tower. It is instead a glare, a fragment, or perhaps an invitation to the human. Yet, with each step, the distance diminishes, and the structure reveals itself as three twisting forms embedded into the earth. The forms morph and pull apart, generating a series of solids and voids, while offsetting the surrounding plaza with its concealed mass in union.
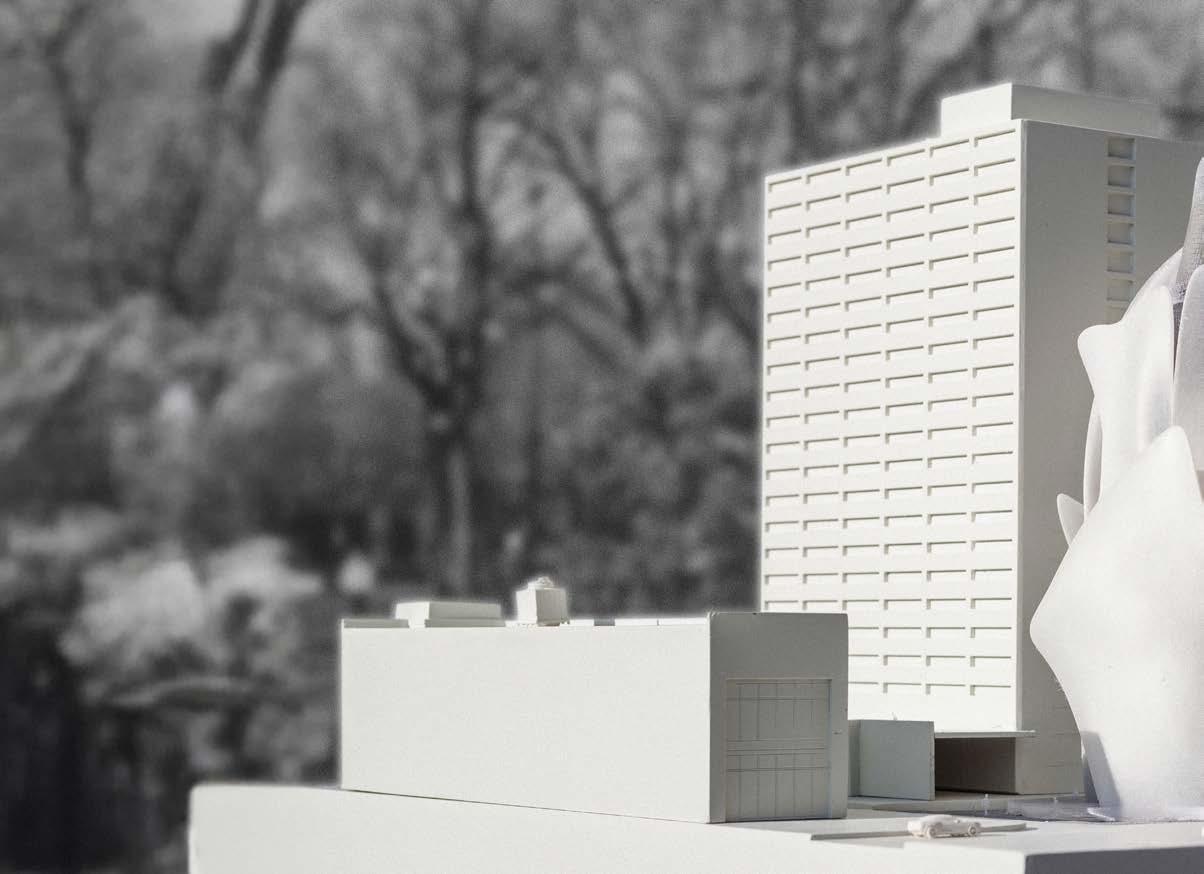


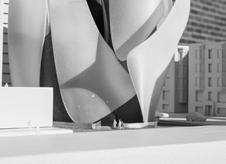


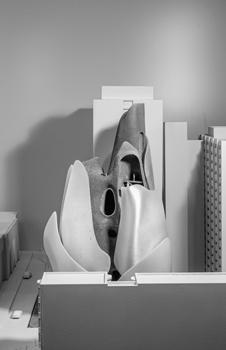

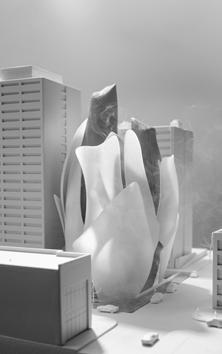
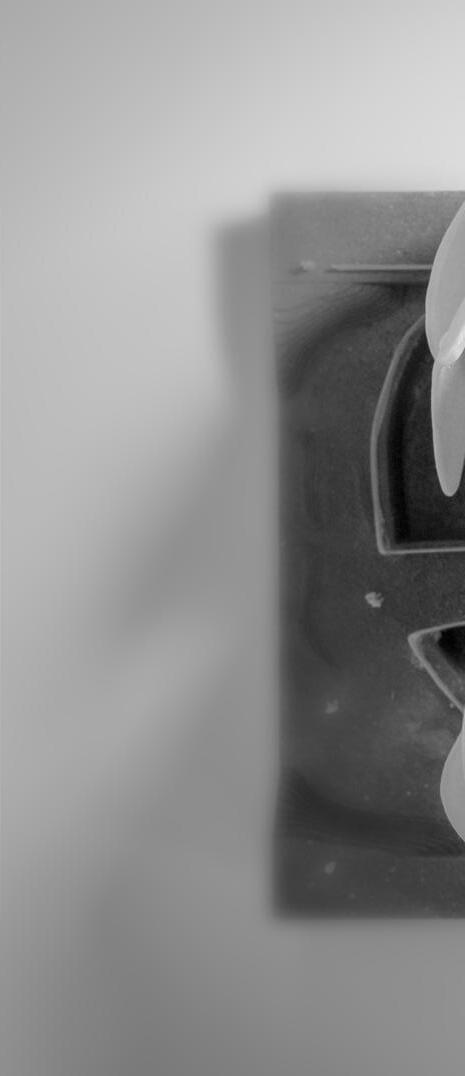





The tower presents itself as a riddle to the human, with each level and opening, the mind fills in a gap obscured by the exterior façade. As the floor plates detach from the tower mass, a set of rules are shown where the mass is emphasized on the interior instead of the exterior, and materiality guides the user in circulation. The central courtyard opens up to the sky, offering visitors a first glimpse at the gallery spaces and terraces above. As they explore through the museum spaces and ramps, they glance back at the central void, feeling the raise and verticality of the tower.
The sunken plaza juxtaposes the tower mass and introduces an enclosed public park barricaded by the tower from the streets. On the interior, layers of poché and transformations create specific and ever changing gallery spaces, challenging the traditional white cube gallery. Creating possibilities for more distinct and informing connections between the artworks and the spatial context. All of these elements coalesce into a journey in which the human meets the tower at a closer distance, experiences it gradually, and departs with its secret.

Lobby Level Plan
The facade fins conceal the main tower, creating degrees of anticipation for the viewer. At the same time, these in between spaces become shaded plaza seating spaces and gardens.


Upper Gallery Level Floor Plan
The gallery spaces are designed as a continuous, ascending journey, offering glimpses of the central light well and neighboring gallery rooms at each turn. This layout allows curations and exhibitions to be effectively organized within the branching towers while maintaining connectivity. Simultaneously, the art pieces serve as dynamic backdrops for one another as visitors ascend the tower museum.





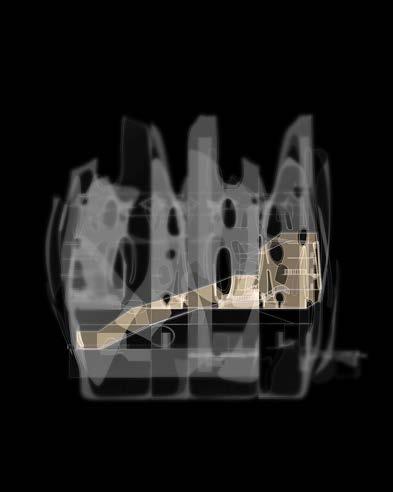
Unrolled Ramp Section
The ramps continues across all the branching out towers.



Top Terrace View (C)
As the visitors reach the top of the tower, terraces grant them a view that overlooks all the gallery rooms and the central void. This moment allows them to contemplate upon their journey and experience the tower in whole.

























































