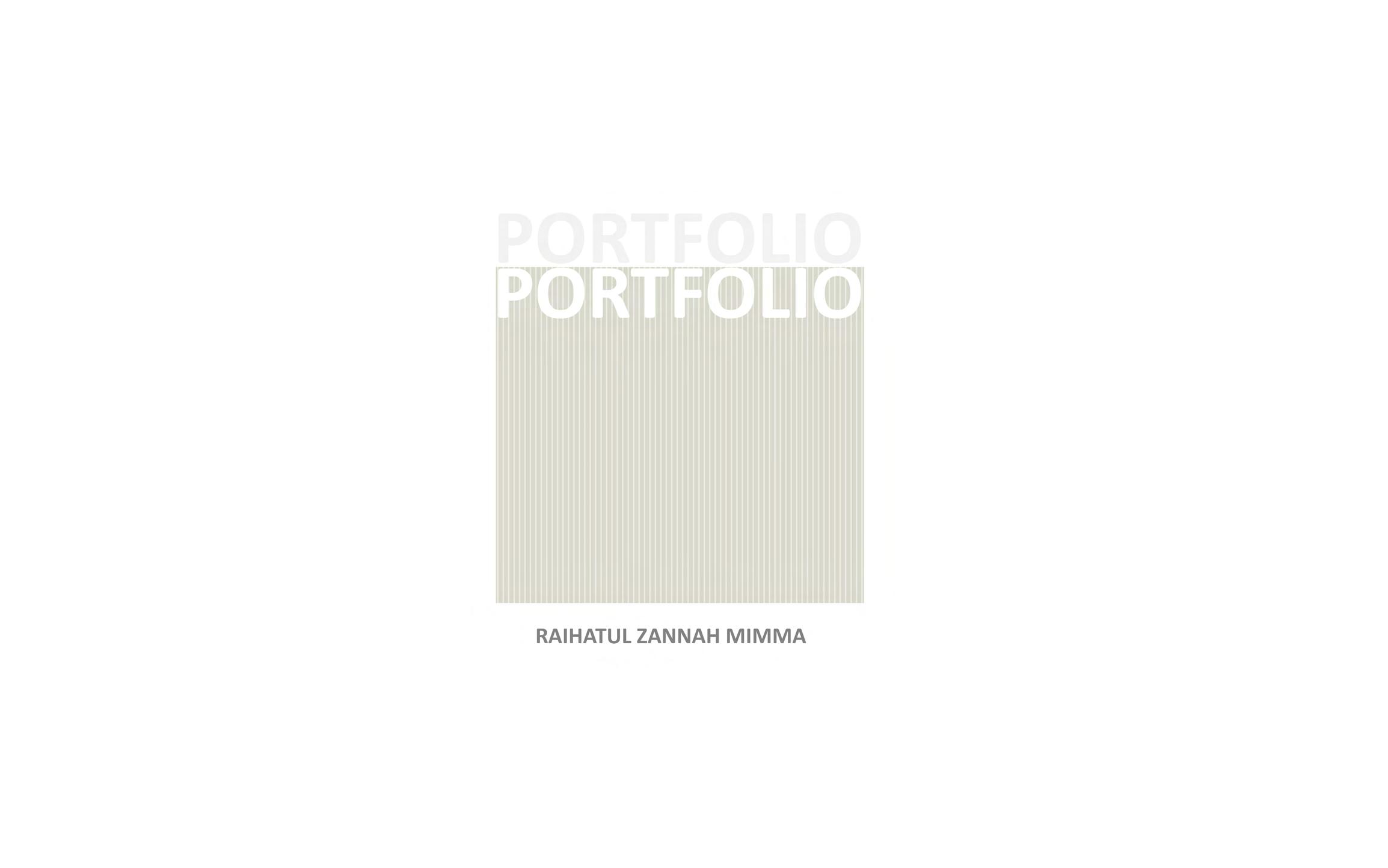




In an era where the rush of modern life overwhelms our senses, designing a spa isn’t merely an architectural endeavor; it’s an act of reclaiming tranquility. The disappearance of communal spa experiences mirrors our detachment from shared spaces and genuine connections. In order to address the recurring issues, this project explores how we can resurrect the spa, we rekindle a sanctuary where people converge to nurture their well-being, fostering a sense of unity and rejuvenation. Beyond luxurious amenities, it’s a symbol of restoring communal bonds and prioritizing collective wellness.
This project aims to tackle the connection between Light and Architecture, the core ideology is to find therapeutic spaces that are driven by light.Understanding the importance of light and water in our everyday lives, as well as the importance of contrast to our sense of perception, this project aims to maximize their concerted effort to create a harmonious journey orchestrated to explore the full potential of the sensory exprience.






Starting with a clean solid mass, keeping in mind the orientation and programmatic needs of the instituion.
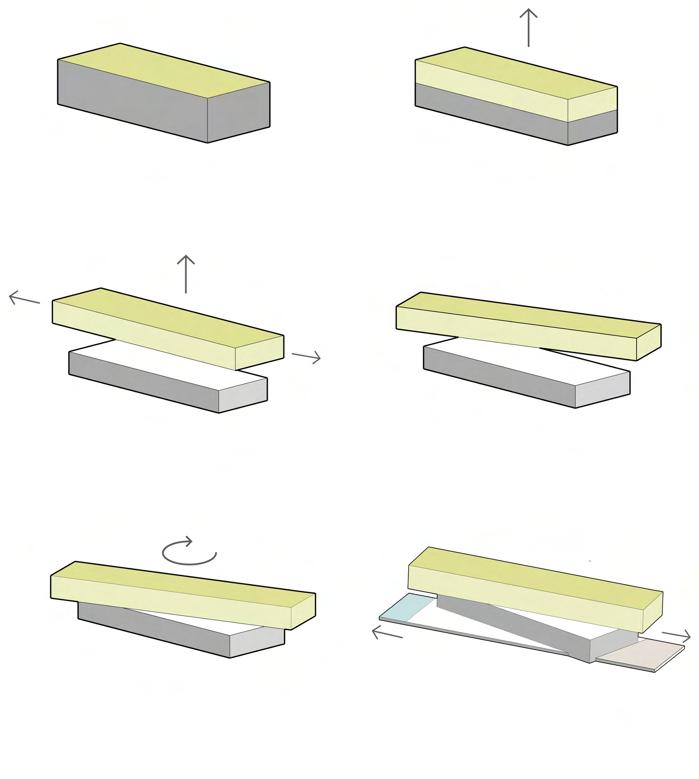
Separating the masses through volume, material and structural qualities. Creating contrast in order to juxtapoe them together and establish the overaching theme of contrast.
Adding height to the form, great views around the site is accesible, namely the Brush moutnains to the north and the Spring Creek to the East.
Creating distinct differences in color, texture and facade treatment to separate the two entities to emphasize the different levels of activity within the forms.
Rotating the form to respond to the needs of the site. Upper form is more responsive to light, and the natural view to the creek and therefore aligns to it.

Adding extended plaza on both ends of the ground floor, to create semi-outdoor spaces, shaded by the cantilevered form on the second floor.
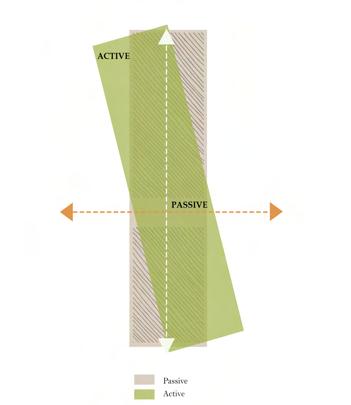











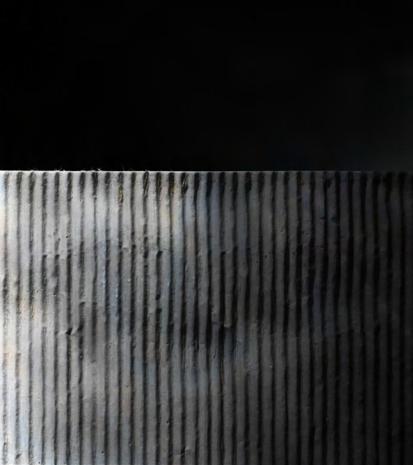




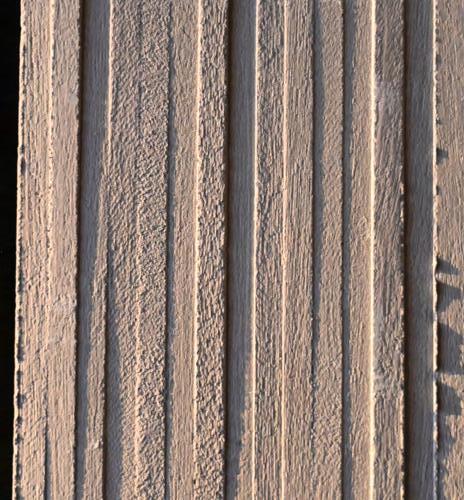







The use of reflective surfaces, natural materials, and strategic lighting all serve to enhance the spiritual and physical experience of yoga, making the space not just a place for exercise but a sanctuary for relaxation and reflection.

Muted colors make structural elements appear less prominent, creating a sense of lightness and airiness in the space. Alternating light presence reveals materials, textures, and patterns, creating introspection, curiosity, and a soothing ambiance for meditation
The second location for the adaptive re-use was the University City USPS. With a much larger area, this Post Office was only using very minimal amount of its space for operations and management.
Here, based on research and analysis, the approach was to fight the inevitable densification that is predicted in the future. Therefore, it proposes to create the identity of an urban oasis. The vision for this site is to become an information hub for the natural flora and fauna around Blacksburg as well as creating a meeting ground to enjoy a breathing space for the users of the communities nearby that reflects one the major identities of Virginia Tech as an Agricultural University in its formative years.
As a means to fight densification around the site, an alernate approach was taken. One where Architecture is used not to built additional structures, but to rather celebrate the open spaces by recognizing the natural advantages that the site has to offer.








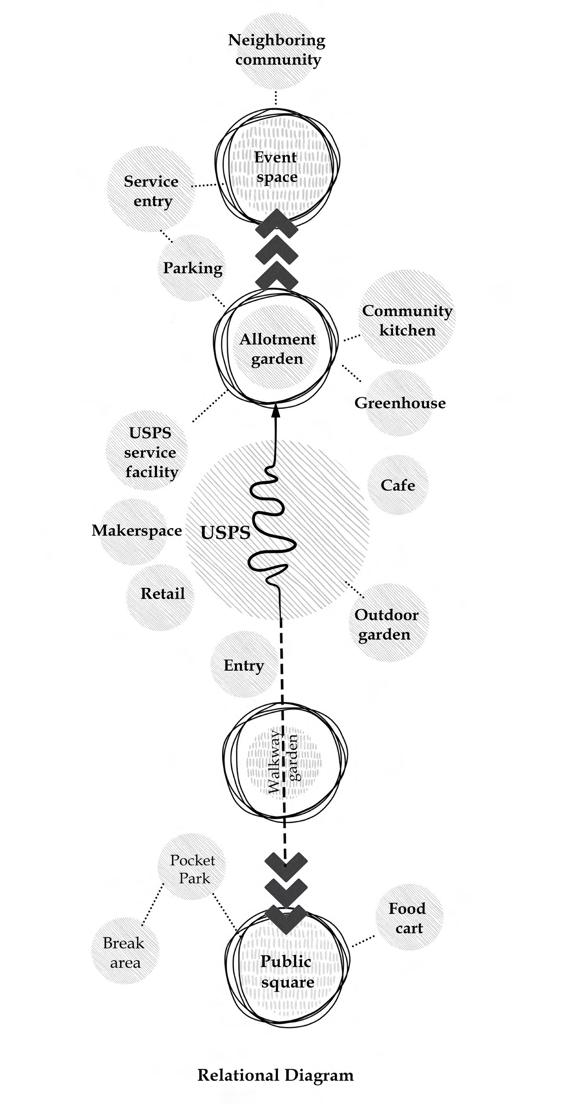








Building construction contributes to about 25%-40% of the entire worlds pollution. Rethinking underutilized buildings in alternate ways can help reduce pollution as well as increase the longevity of existing structures. The design objective was to looks at two separate USPS locations in Blacksburg for the purpose of Adaptive ReUse and rethink the ways a Post Office can function, for now and for the inevitable future. At their current location, both the USPS locations were only using about 40% of their actual space. Thus, the goal was to reimagine the fucntion of these structures to be more versatile and accessible to the public.
Out of the two locations, the following project is based on the Downtown Historic USPS. The intention for both the projects was to transform the existing spaces into the contemporary needs of the site. One that celebrates the Post Office as an architectural entity.






Wood was used to bring the warmth of natural setting and provide warm ambiance to the interior spaces. To provide a more interactive environment, the eastern facade overlooks the rest of the space, where a multitude of activities have been facilitated. This encourages the children visually as well stimulates them to participate in them since they are an invaluable lesson for the Boy Scouts.
The western facade on the other hand, has large floor to ceiling curtain walls. The intention was to allow for the visual access to the outdoors, almost blurring the boundary and bringing it inside. To be able to experience the varied daylight throughout the day, this space will experience the change in weather, climate and season throughout the year.

To create an atmosphere for young and old alike, the basement of the Post Office was merged with the ground floor to create a double height space. The connecting piece is envisioned to be a large multi functional stairway that works both as a gallery for sitting as well as for an adjacent regular staircase, both merged as one. This emphasizes the opportunity for people of all ages to come together, either to watch their friends at the rock climbing or to simply take a break from activity but still be able to visually present in the area.
To bring warmth into the space, wood has been considered to create an inviting and aesthetically pleasing atmosphere. Vegetation within the space to remind people of nature and bring forward the therapeutic effetcs of Biophilia.

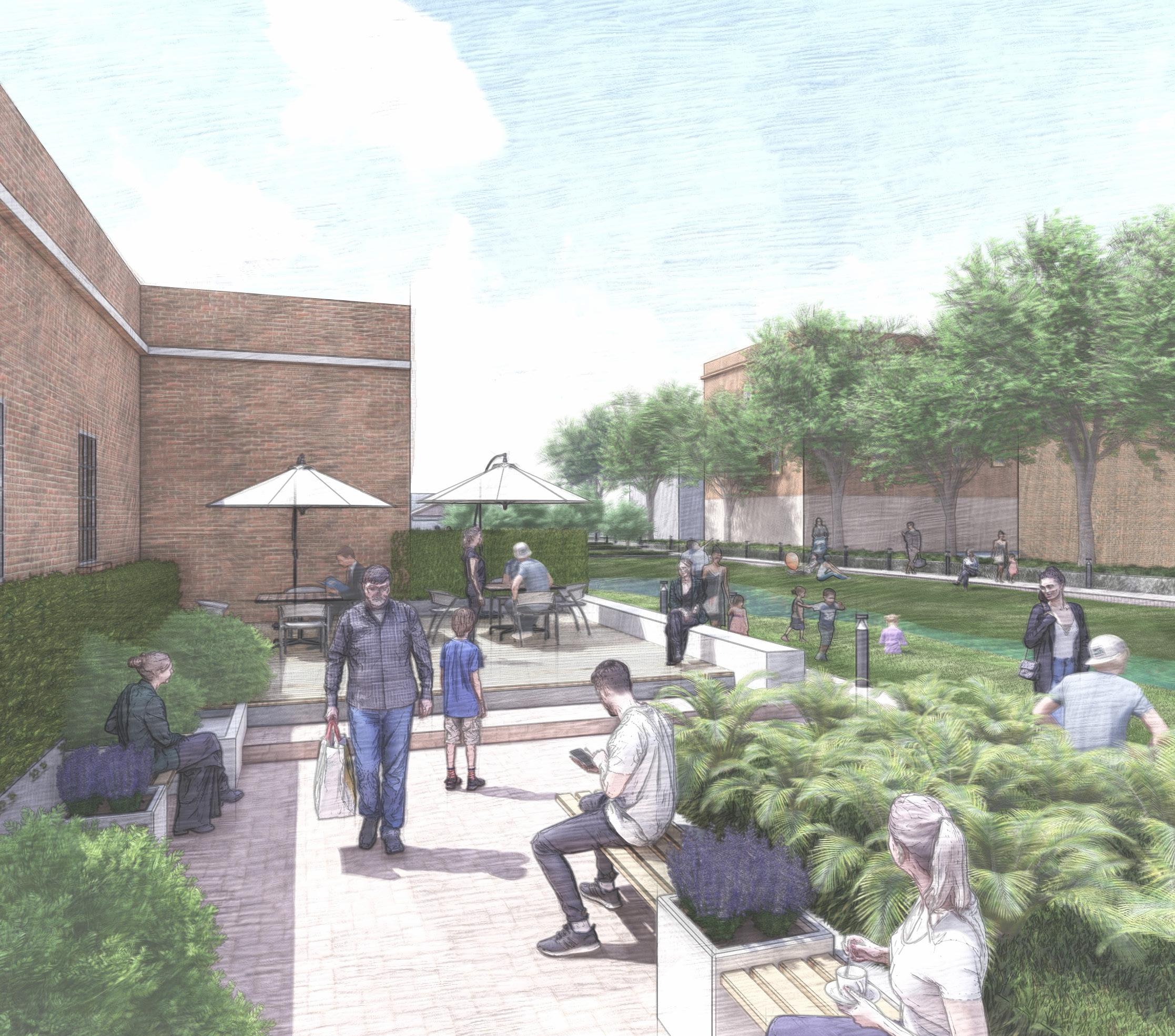
The goal of this studio project was to design an Embassy for diplomatic missions. A place to foster international relations, a hub for diplomatic tasks and events as well as a housing component for the employees. Provided with a site located in the NOHO district of New York, this project had ample advantages in terms of views and access to the city. Inspired by Bauhaus Architectural styles; most notably those of Mies Van der Rohe, this project is envisoined as a Consulate for Germany.
The intention was to create an atmosphere of welcome and warmth for its visitors.It integrates spaces that allow for varying privacy and security while simultaneously promoting a smooth flow in terms of functionality. It involved balancing practical considerations, security needs, and cultural representation to create structures that serve as effective and symbolic diplomatic tools.

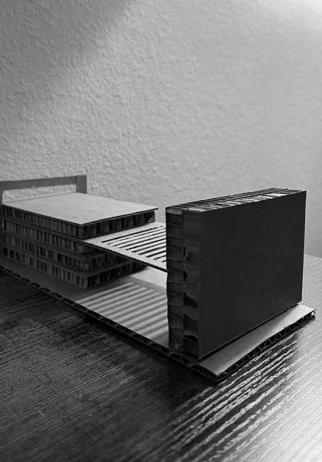



Privacy increases with floor height and the embassy culminates in an exclusive roof top conference space with a large spillover space in the form of a roof terrace. Laeyered deck spaces create private zones under the roof span, allowing a view to the city with multiple levels of privacy.
Zoning considerations for the embassy was of a crucial factor in zoning. Thus a transition space between the Embassy and the Housing was created, which in turn also works as an open courtyard. This common ground was envisioned to be a resting place for people waiting or family members from the adjacent housing to use as a recreational space.
ACCESS AND VIEW
The corner site demands design strategies to maximize view and access.This resulted in a compact and concise cores, opening up more valuable floor space, allowing clear circulation as well as ventilation to the housing units and office spaces.

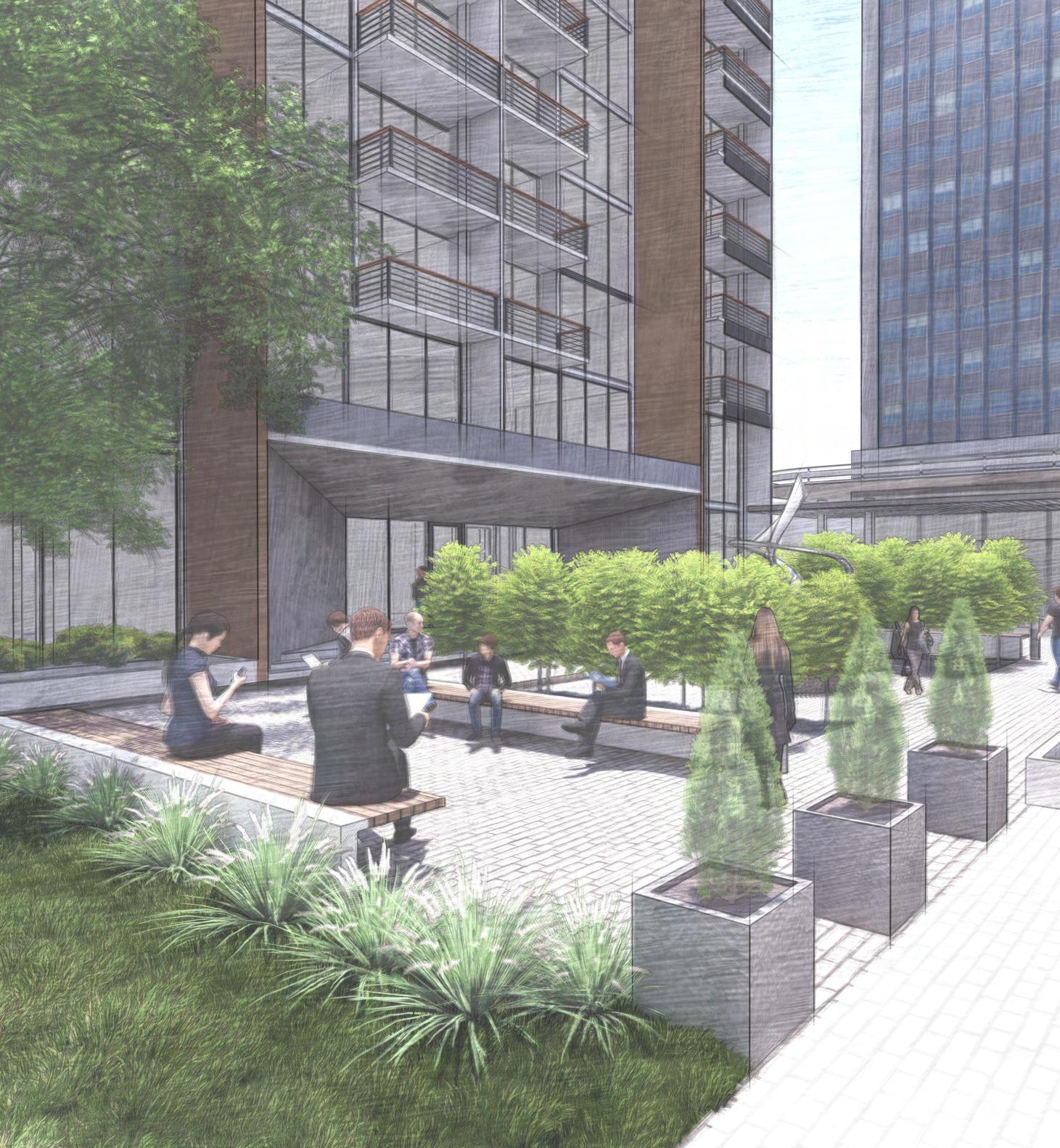











Transitional Space - this serves as a cultural bridge, welcoming visitors and facilitating informal interactions. It enhances diplomacy by creating a harmonious atmosphere for diverse exchanges and engagements.


Established in 1780, Farashganj is located along the northern bank of the Burigonga River, Old Dhaka and is one of the most prominent wholesale trading hub for the city. Old Dhaka is famous for its cultural past, having been ruled by Buddhist, Mughal and British rulers, it is a living testament to the rise and fall of great rulers as well as home to some of the most iconic Mughal structures from the period. However with time, these structures have not been preserved and is slowly facing demoliton despite their rich history.
This project looks at a site in Old Dhaka, that has two such heritage structures in dilapidated condition with no regards to conservation. The purpose of this project was to restore the past glory of these heritage sites, repurpose negative spaces within the neighboring built environment and to introduce communal spaces for social harmony.


Hatirjheel is a lakefront in Dhaka, Bangladesh. Recently, it has been transformed into a transportation medium for minimizing traffic congestion within the city. In addition to alleviating traffic, it has turned into one of the most visited recreational places for Dhaka city dwellers. As congested buildings continue to permeate most of Dhaka, leaving little open places for people to feel the fresh air, Hatirjheel attracts the city dwellers with its beauty and opportunity to create safe public spaces.
However, despite the presence of large public spaces, most of them lack proper planning and have become negelcted spaces filled with garbage. To tackle this issue, we decided to consider the causing factors and thus through design strategies planned to redesign the waterfront near the area as a lively waterfront plaza. The idea was to connect the waterfront plaza to the neighboring communitties and provide supporting programs that can revitalize the space.


During my internship, I had the opportunity to explore the practicality of my creative ideas and proceeded to immerse myself in the dynamic realm of architecture, where creativity converges with functionality.
I’ve seamlessly blended innovative design concepts with practical solutions, contributing to projects that redefine spaces. The following is a glimpse of the range of work I had completed within that time. From creating visual renderings to compiling construction documentation, I engaged in various project phases, gaining valuable insights and knowledge along the way.

Construction Documentation for a Commercial project located in New York.