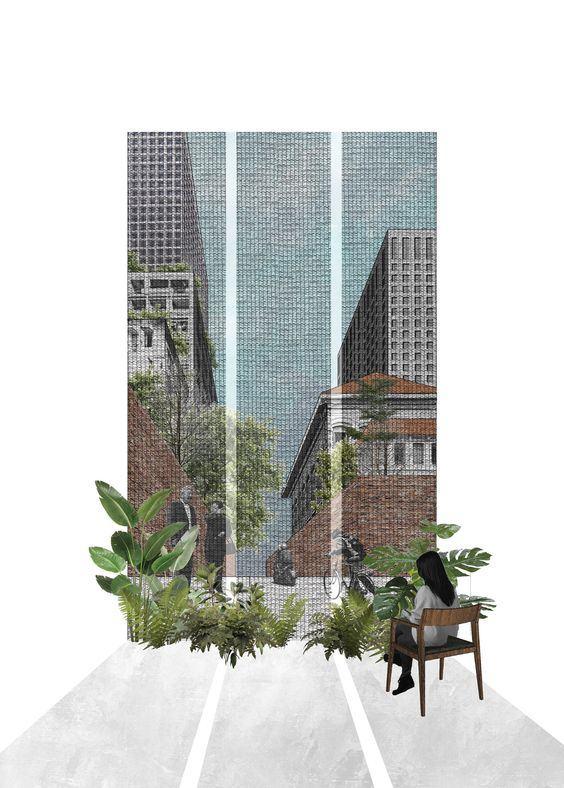Portfolio

2019 - 2025






Gsen Trophy Feb ‘21 NASA | Habitat for Urban Wildlife ANDC Nov ‘20 NASA | Bus terminus




To Design of an architect's house balancing modern aesthetics, sustainability, flexible spaces, a strong connection to nature, and personal expression to create a functional yet innovative living environment
Orienting the building along a northsouth axis maximizes natural light and minimizes heat gain. North-facing windows provide consistent, indirect light, while limited east and west exposure reduces overheating, supporting energy efficiency and comfort.
Site location - Thillai Nagar, Trichy, TN
Type - Residential
Year - 2020


Starting with a stable square base ensures structural integrity and balance, allowing for efficient space utilization and versatile interior layouts.
Subtracting the form



Exploring the form with more of addition and subtraction
Extrusions are added










Th r i a n d to cr at a caf / ocia p ac in which diff r nt ‘group’ can ocia i Citi r cogni thi and r quir you to produc a ri of id a for diff r nt fr tanding bui ding and Int rior D ign pac . Th tructur mu t provid indoor and outdoor pc with th abi ity to adju t/ xpand d p nding on th w ath r
Th obj ctiv of th Caf ar :
Diff r nt ating pac cat ring for group of 2-4, 6-8, up to a tota of 20 for th int rior xt nding to a furth r 20 out id at
Kitch n pr p pac
Food Count r rvic
Wa hroom faci iti
Outoor ating
Sit ocation - Trichy, Tami Nadu Typ - Educationa in titution Y ar - 2020









Education is a means to self- exploration and fulfilment. A good design of education space matters. It is about the education and life chances of young people. Evidence shows a clear link between well-designed schools and pupil performance and behavior. Thus, an attempt to harness a cutting-edge architectural design for the purpose of new learners and little grownups is envisaged. A primary school is an institution in which children receive the first stage of compulsory education known as primary or elementary education for the age group of 4 years -11 years. The objectives of the School are:
• To stimulate the children’s complete potential as a being
• To facilitate the children to make use of the resources of the school on a day to day basis for physical, cognitive, social and emotional development.
Site location - Trichy, Tamil Nadu
Type - Primary School
Year - 2021








A Project that envisions to promote one particular art/culture/heritage/folkform or the identity of a community (of choice of the individual) through education, exhibition and entertainment.
India’s rich cultural legacy, the knowledge of which is needed to be disseminated is a challenge that faces us as responsible citizens. This project will serve as a place where the form can be learnt, experienced, practiced, researched and promoted. The means can also serve to improve the life of the practitioners of such art forms. Tourism is always part of such centres but the core idea is to establish the particular form of art in its value. India, as a nation has thousands of art form that need to be brought out in open. Raising awareness and communicating the significance of heritage will be the main programme requirements.
Site location - Aizawl, Mizoram Type - Cultural Centre Year - 2024

It is the ratio of a line segment cut into two pieces of different lengths such that the ratio of the whole segment to that of the longer segment is equal to the ratio of the longer segment to the shorter segment. Here the two segments signify the training center and the museum which are similar where the museum being the longer line segment. When this representation is looked upon as a plan, it signifies my design in a human form where OAT serves as the head and the training center and museum are the two hands of the human.


























Gatewa of In ia - Mumbai































rahulsubu.work@gmail.com