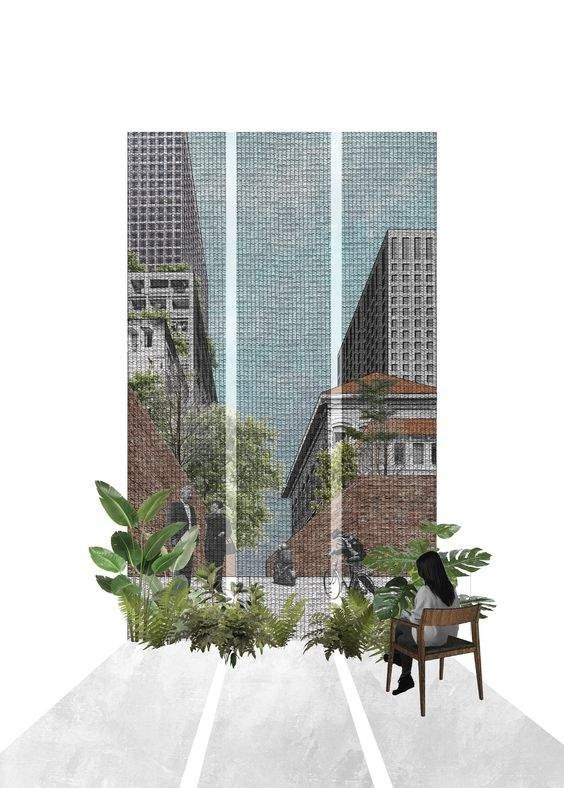Portfolio 2019 - 2022





7.61 2019 - 2024 NIT Trichy | Bachelor of Architecture


83.4% 2016 - 2018 The Velammal International School, Chennai
9 6% 201 4 - 201 6 Vidyaa Vi k as International School, Nama kk al
Gsen Trophy Feb ‘21 NASA | Habitat for Urban Wildlife
ANDC Nov ‘20 NASA | Bus terminus
SEM 5 Cultural centre | Hos p ital
SEM 6 G ate redesi g n | Resort



SEM 7 Trade center | con v ention centre
Other skills
Badmi n t on , Fit ness , A t h l e tic s , Coo ki n g, S ud o ku, Puzzl es
A Project that envisions to promote one particular art/culture/heritage/folkform or the identity of a community (of choice of the individual) through education, exhibition and entertainment.
India’s rich cultural legacy, the knowledge of which is needed to be disseminated is a challenge that faces us as responsible citizens. This project will serve as a place where the form can be learnt, experienced, practiced, researched and promoted. The means can also serve to improve the life of the practitioners of such art forms. Tourism is always part of such centres but the core idea is to establish the particular form of art in its value. India, as a nation has thousands of art form that need to be brought out in open. Raising awareness and communicating the significance of heritage will be the main programme requirements.
Site location - Aizawl, Mizoram
Type - Cultural Centre Year - 2021

It is the ratio of a line segment cut into two pieces of different lengths such that the ratio of the whole segment to that of the longer segment is equal to the ratio of the longer segment to the shorter segment. Here the two segments signify the training center and the museum which are similar where the museum being the longer line segment. When this representation is looked upon as a plan, it signifies my design in a human form where OAT serves as the head and the training center and museum are the two hands of the human.




















Entrance gate of an educational institute are captivating and symbolic approach channels that facilitate the vehicular, pedestrian circulations and carry with them the idea and essence of the entire institute. They are essentially designed to create an imposing feature that defines the standards and the values of the institute.
NIT Trichy is one of the oldest Central Government Institutes in the country founded in 1960. The campus has seen great developments over the past decades in terms of department buildings, auditoriums, etc., However the central entry to the residential campus has been carrying the old native design which was envisaged decades back.

The aim of the project is to redesign the entire entry gate environment after duly understanding the needs and requirements of the various stakeholders involved in its usage.

Site location - NITT Gate, Thuvakudi, TN
Type - Educational institution Year - 2022
Conn c ion o admin block + clock ow

U a of imilar colour + x ur
U a of v r ical and orizon al lin ar l m n a u d in clock ow
Provid an oppor uni y o focu on clock ow

U of jali in r ac an ular ap

In pir d from opuram ap Lo o o b add d a n ranc
D i n o b mod rn wi nc of TN’ cul ure
No prop r r a ion for diff r n u r
D i n i old and no v ry promin n a i ould b Non o li l adin for p d rian u r
S curi y po on divid
No ar a for wai in
Survili nc room o b add d a a clo r ac
Clock ow r i ou of focu
V a ion block vi w of clock ow



P d rian a ar old and unu d
Form - Symm rical and conn c d o main buildin
S ra a ion of pa for ak old r
Addin a cul ural ouc
Providin main focu on clock ow
Addin lo o o n ranc
Prop r wai in pac
U in jali of ‘T’ ap
S if d curi y po
R c an ular lin ar l m n add d






















































