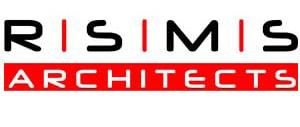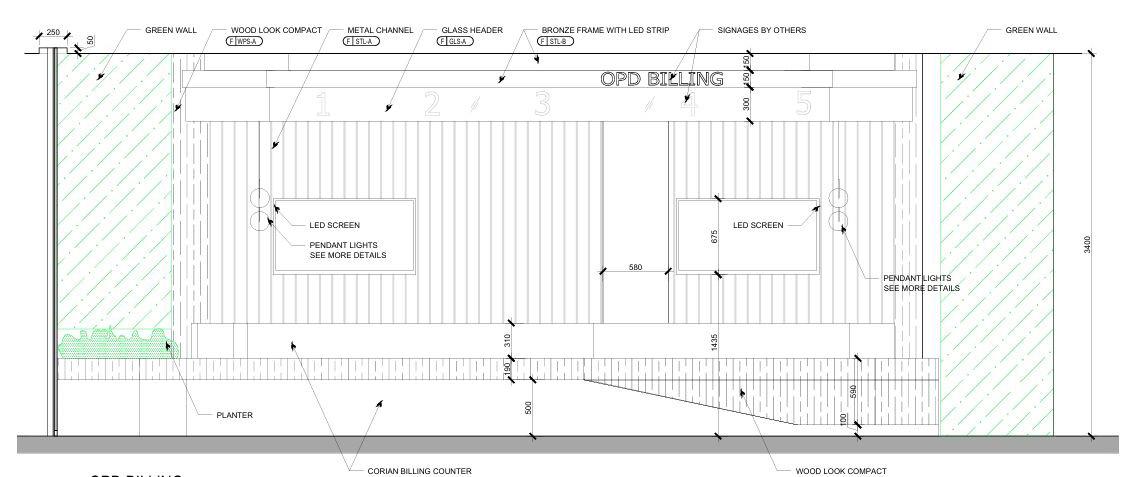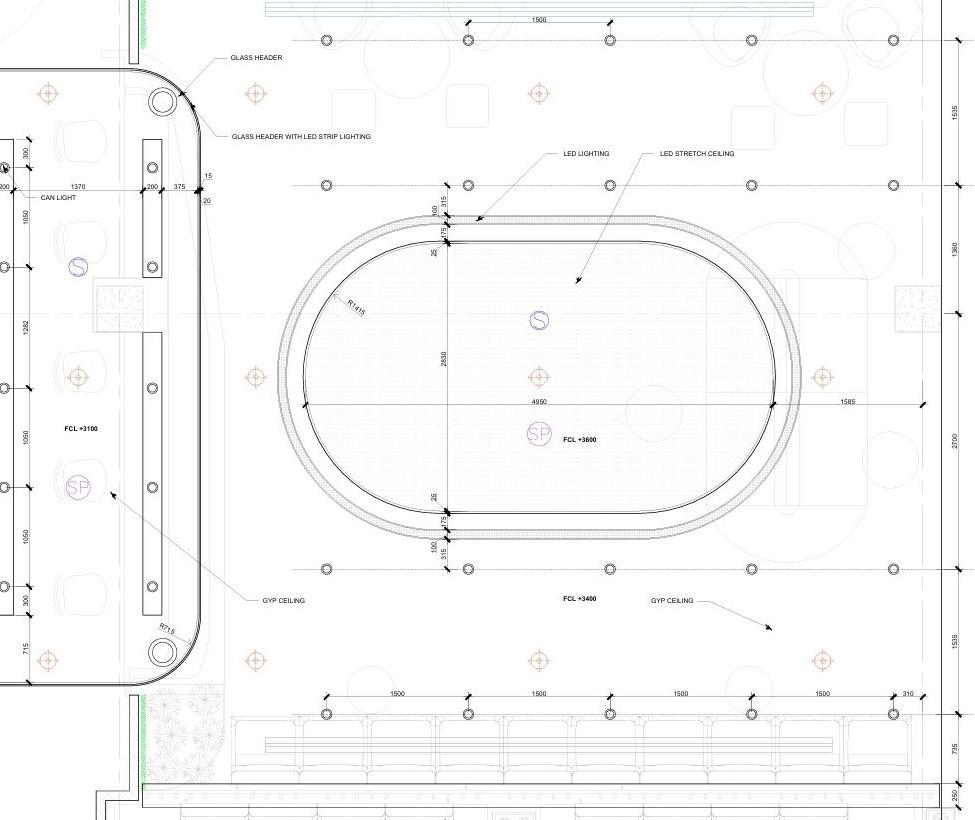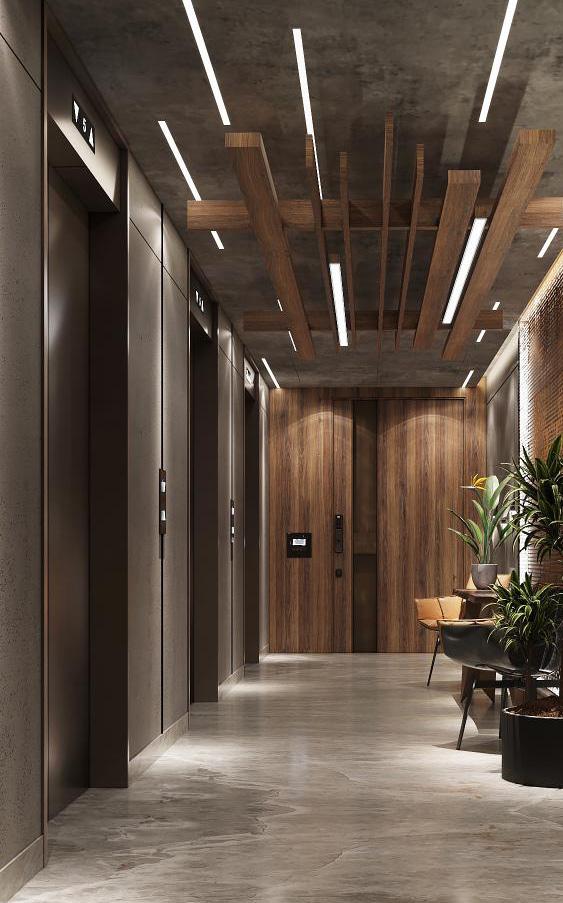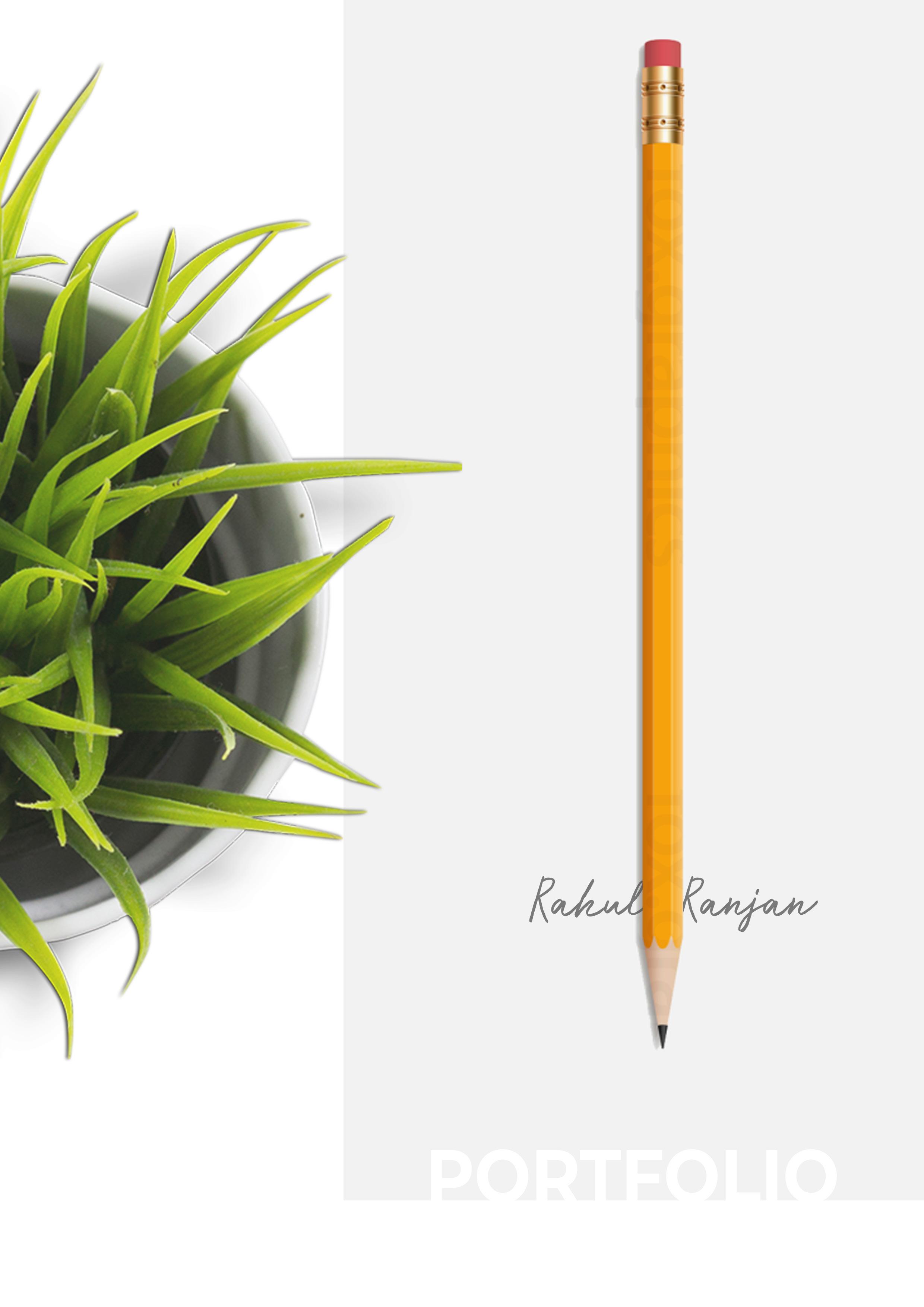

O N T E N T


Location
DLF SEZ, Sector- 30, Gurgaon
Area
25000 sq.ft.
Capacity
485 person
OBJECTIVE of the project was to design & build office for a company in rebranding phase. The client brief was to design a vibrant, collaborative workplace that reflected its evolving culture. We were asked to highlight the new brand identity throughout the office. The branding colour pallete was given by client.
DESIGN THEME was selected to complement the functional essence of that particular zone. While the common areas were on INDUSTRIAL theme with a touch of Eclectisim, meeting rooms were RETRO themed.
The unifying elements common throughout the office were the indoor greens, branding colour pallete & branding logo infused with superhero themed artworks.


CAFETERIA
Cafeteria, Pantry & Training Room
TOILETS
He, She, PD
RECEPTION
MEETING ROOMS
MR 1-7
BREAK-OUT AREA
Collab zone, Gaming, Foosball, TT etc.
EXECUTIVE AREA
Board Room, Executive Lounge, CXO & MD Cabin,
CALLING BOOTHS
CB 1-5

SERVICE AREA
UPS Room, Server Room
DEPARTMENT CABINS
WSC 1-6
WORKSTATIONS
SPACIAL PLANNING was done to create multiple zones around central workstation space. Departmental Cabins were planned as per the input from end users.
To maximise the daylight, meeting Rooms & cabins were placed along the concrete perimeter while the open areas were planned along the glazed window.
Cafeteria & Training Room were seperated by a sliding Folding Partition so t hat both spaces could be be combined during peak lunchtime.
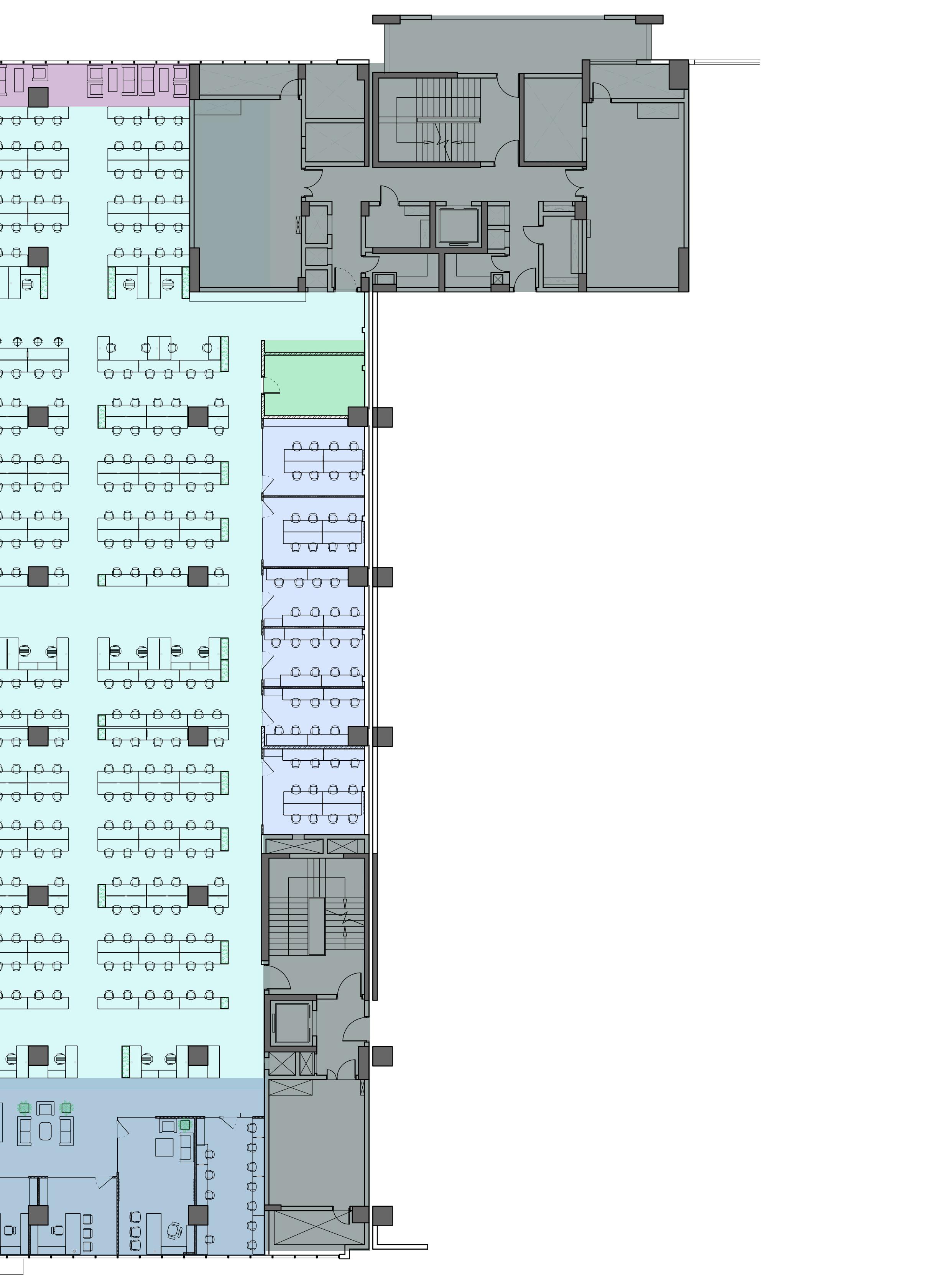

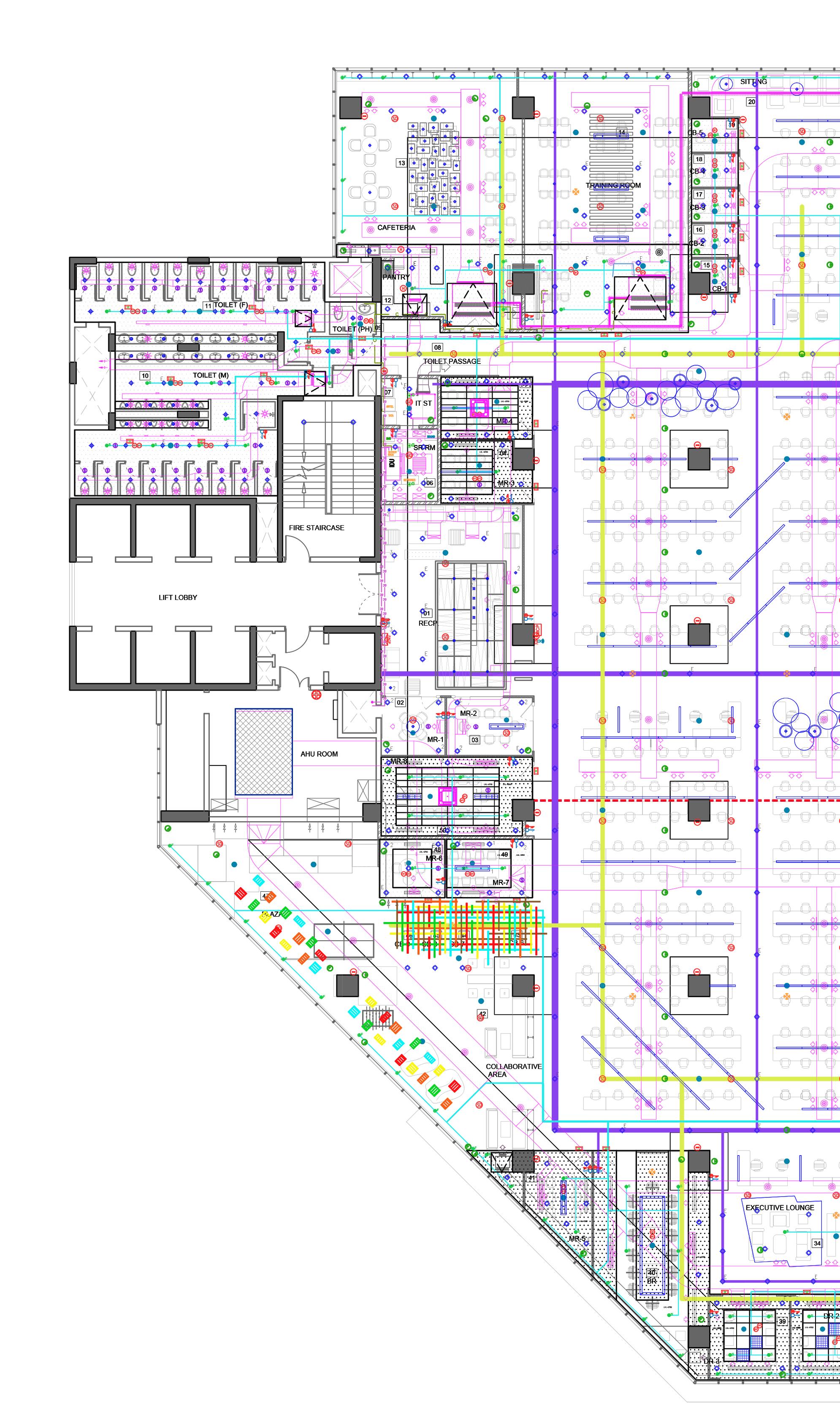


RECEPTION was designed on INDUSTRIAL theme with emphasis on natural wood, brick & concrete texture. Above hangs the rustic metal ceiling wooven with ropes. The suspended ceiling lights bring focus to the bespoke reception desk built using stacked natural wood with niche for planter infill.
The front facing partition is cladded with thin concrete tiles while the rear wall is cladded with brick tiles highlighting the natural rough texture.
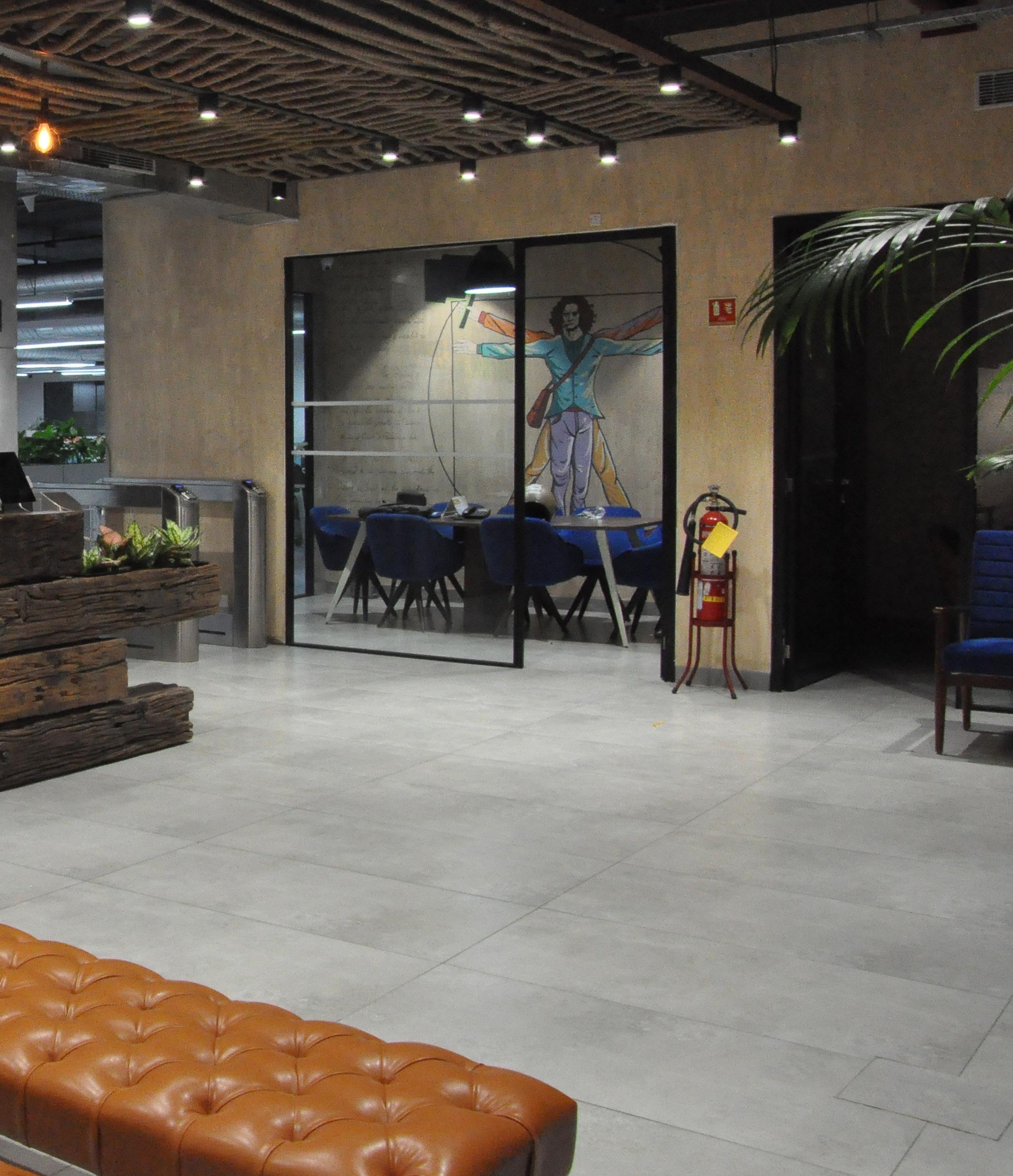


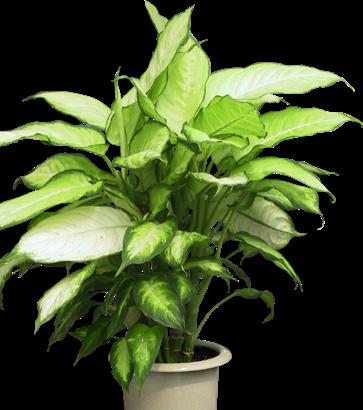
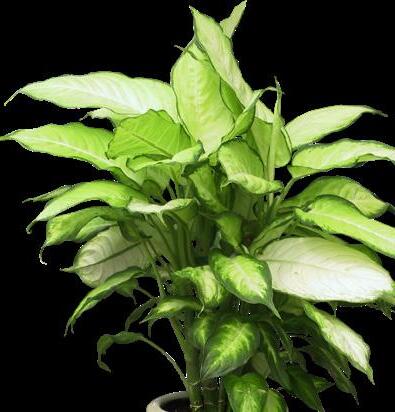


MEETING ROOMS were planned to cater multiple seating capacity with seats offering diverse ergonomic experience.
Each meeting room had a single colour theme reflected in seats, carpet floor, pendant lights & lacquered glass writing board cut in branding logo form.
Each rooms had a feature wall dedicated for artworks of historical artists with a twist of company branding.

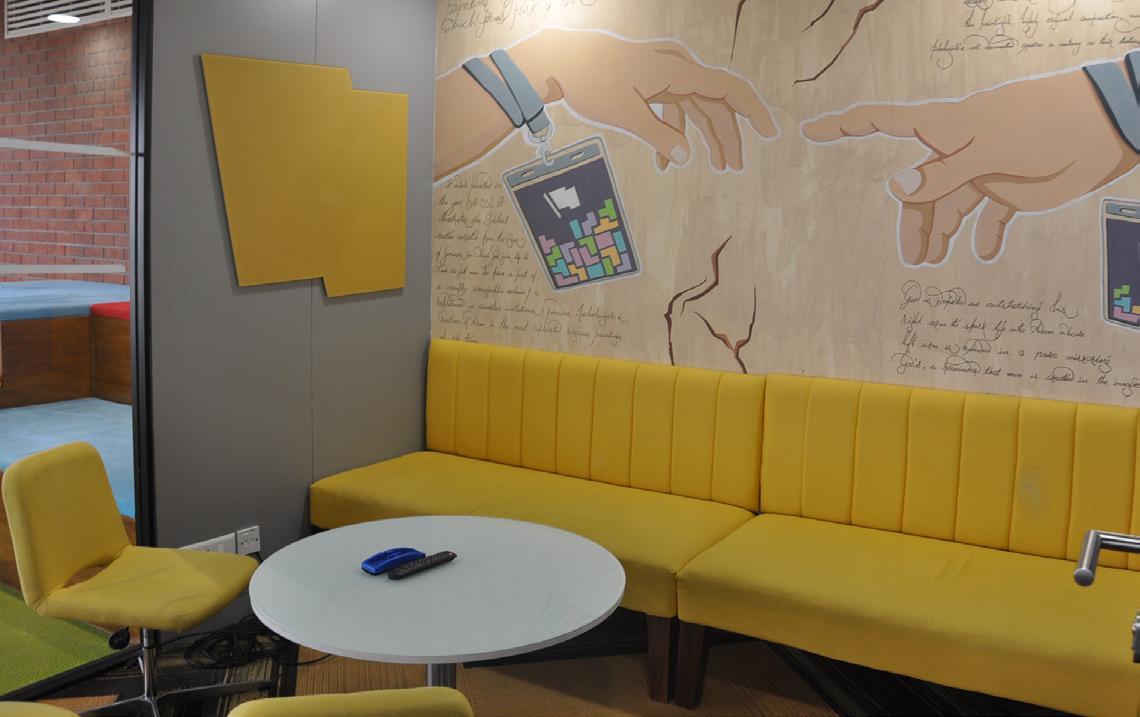
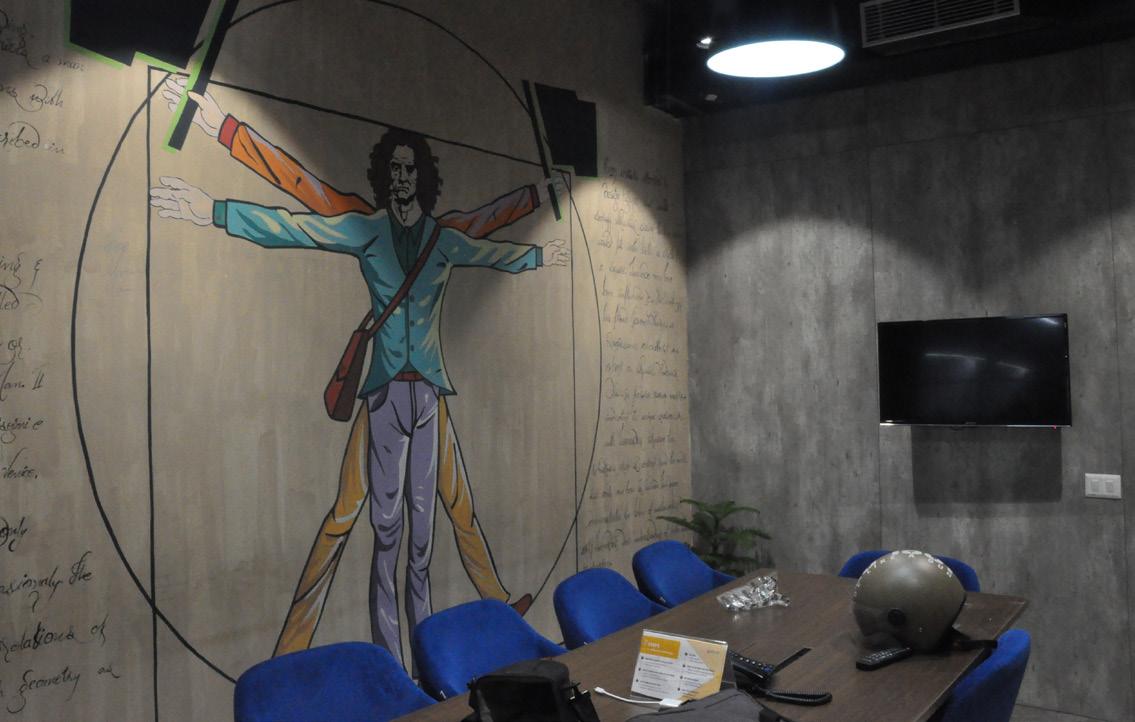

CALLING BOOTHS were colour themed like the meeting rooms
Wooden floorboards was considered for flooring whreas Internal walls & Ceiling were lined with acoustical padding wrapped in velvet fabric of the given colour.




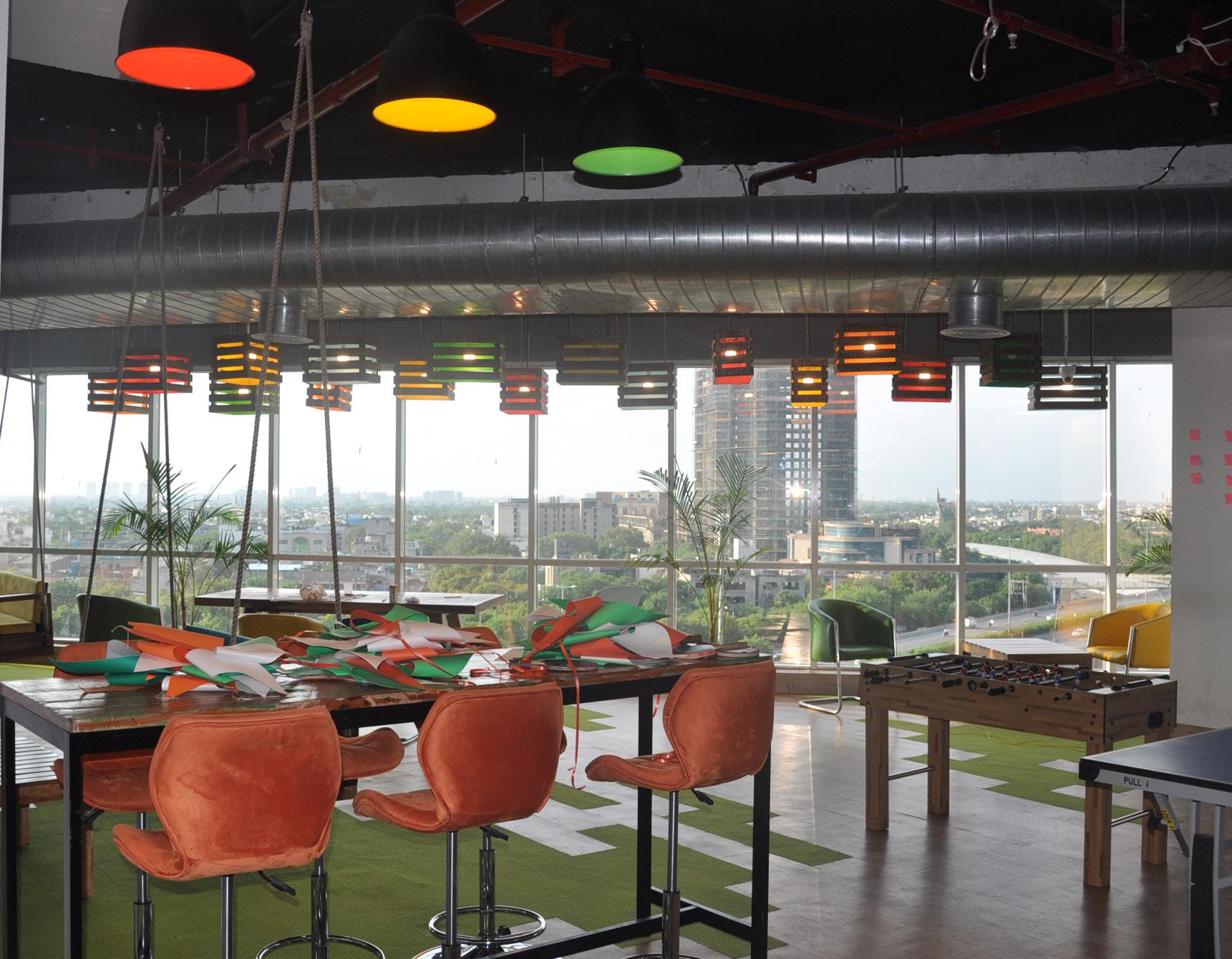
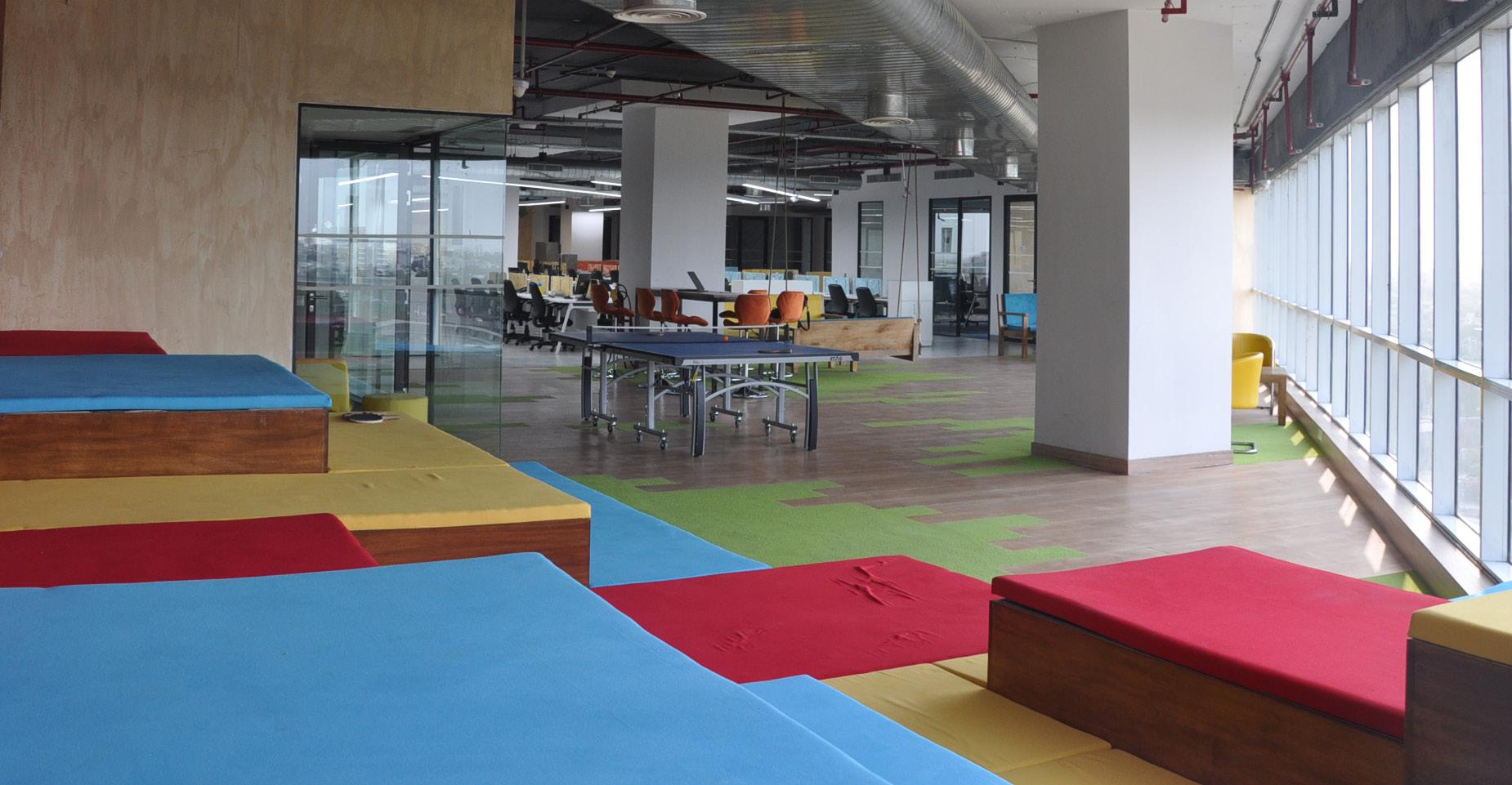

BREAKOUT AREA was designed to promote collaborative work culture.
LVT Flooring was considered for the area. The green soft tiles & wooden tiles were designed in random pattern meticulously placed complementing its functionality.


EXECUTIVE AREA had Board Room, MD Cabin & CXO cabins with a central executive lounge area. The look & feel of the area was kept formal & elegent.


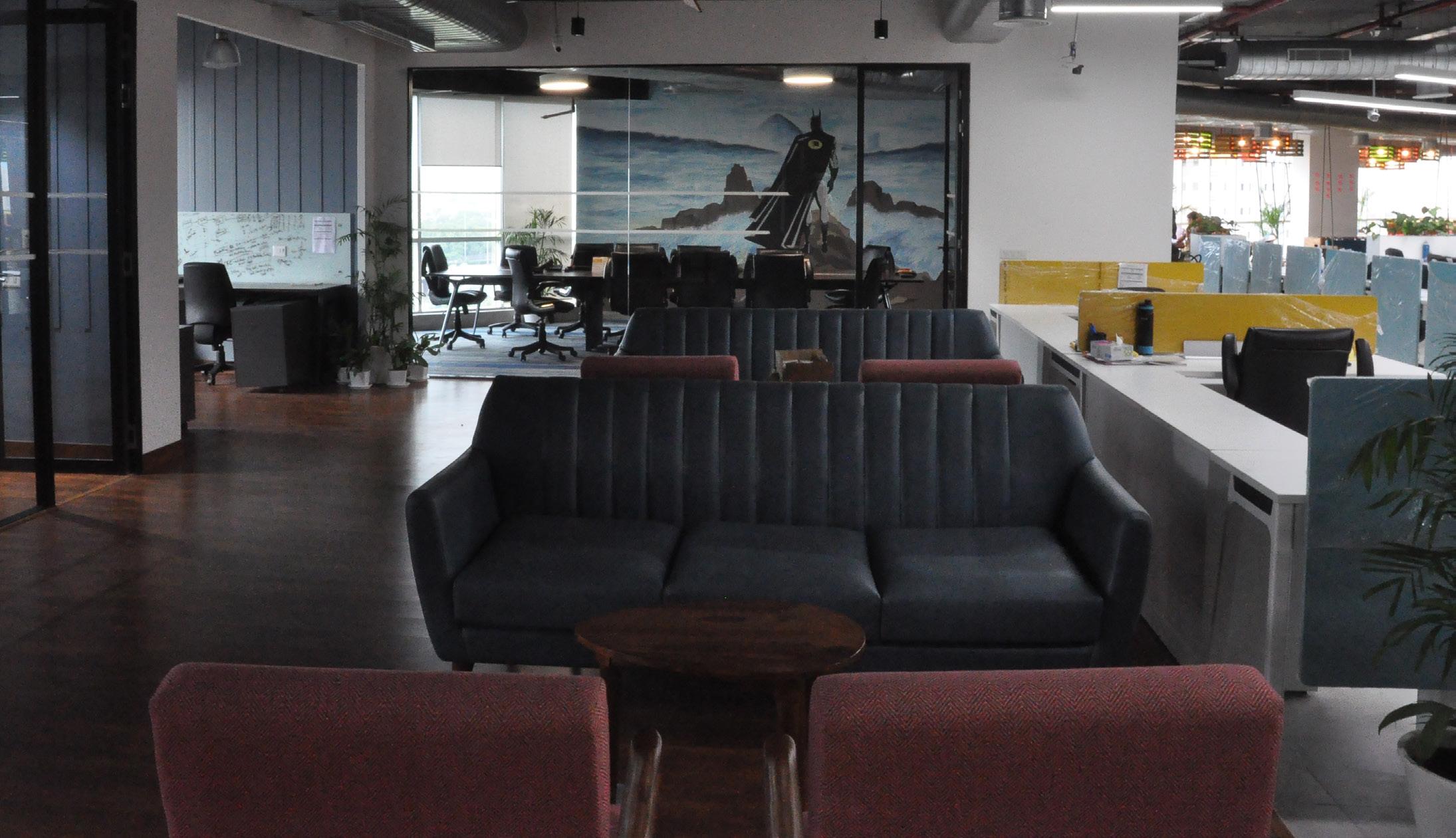
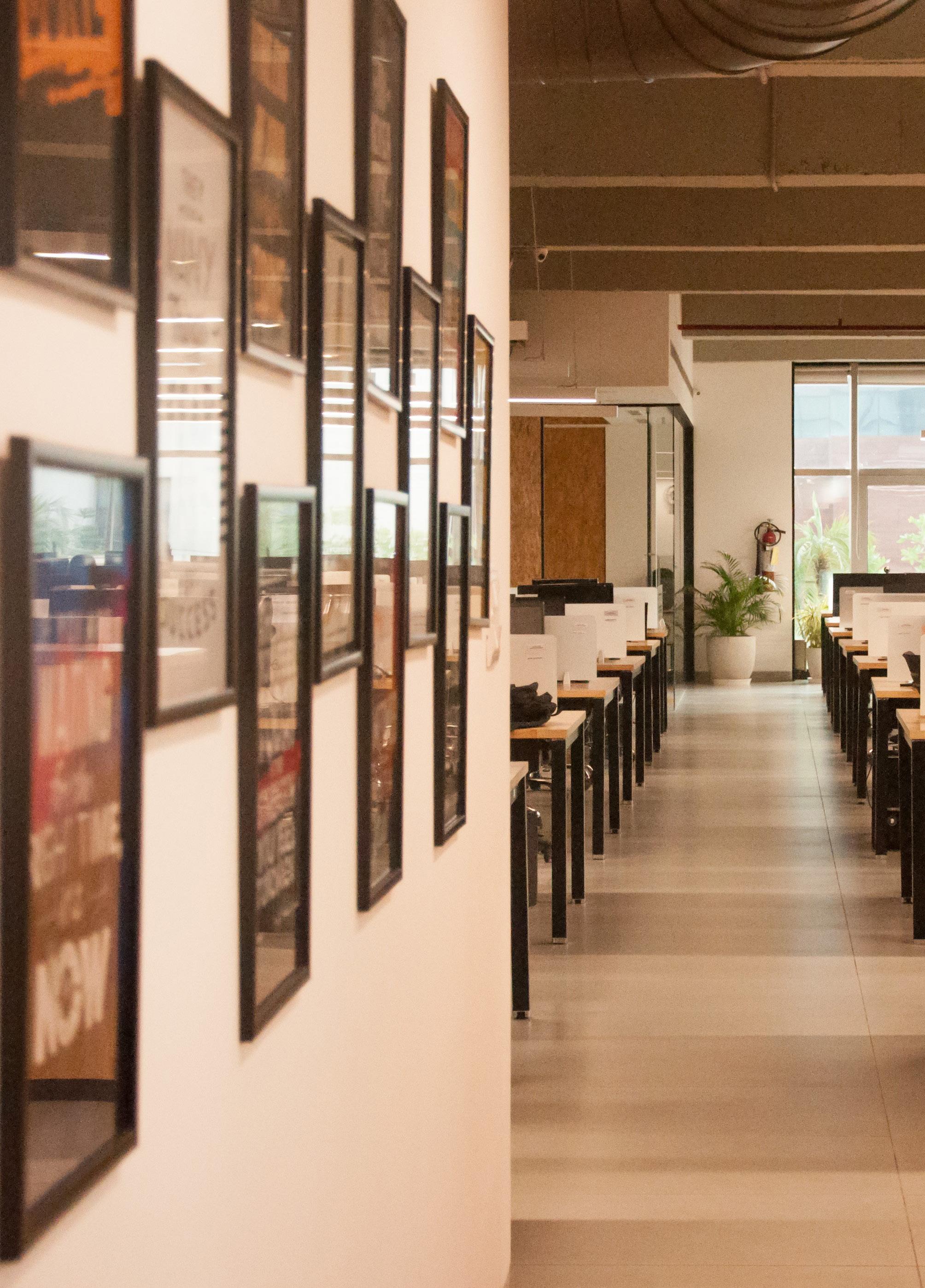

Location
SECTOR- 44, Gurgaon
Area
7200 sq.ft.
Capacity 95 person
OBJECTIVE of the project was to design & build a minimalist, functional office with focus on maximasing the workstations.
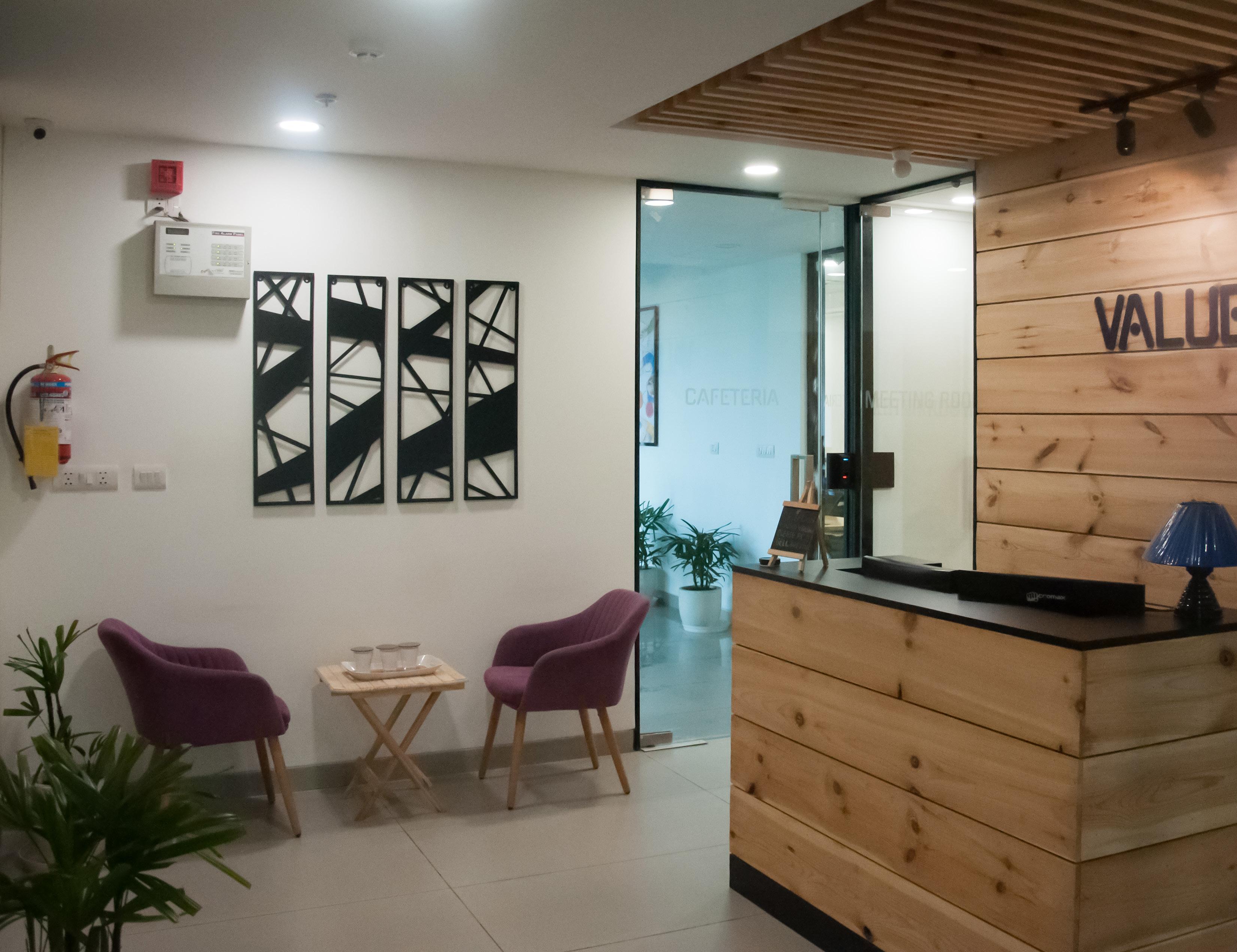

DESIGN
THEME selected for the project
The design was kept simple, emphasizing lots of textures, and neutral color pallete & accesories. The geometric elements been kept sleek lines in black & white


project was JAPANDI. emphasizing natural materials, pallete with warm decor elements of the design have colour.
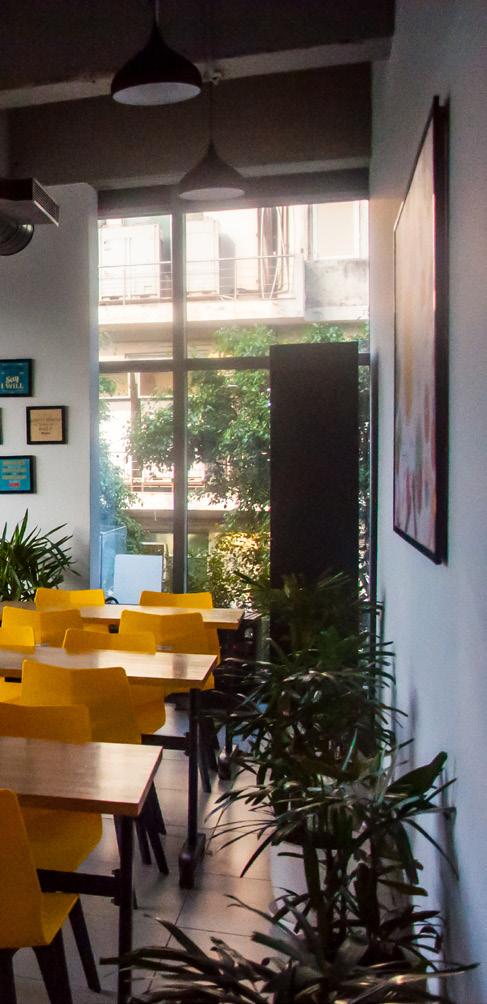
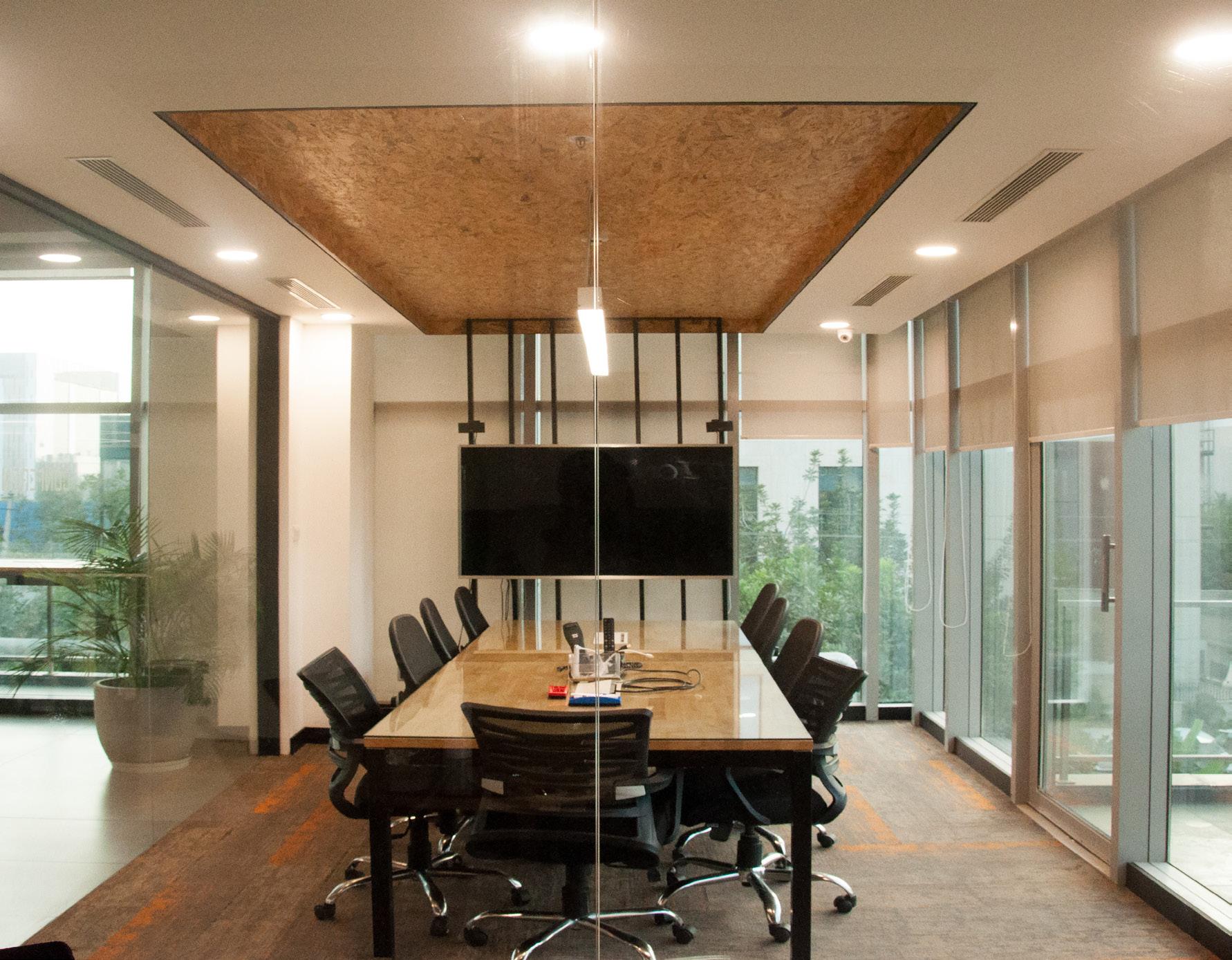


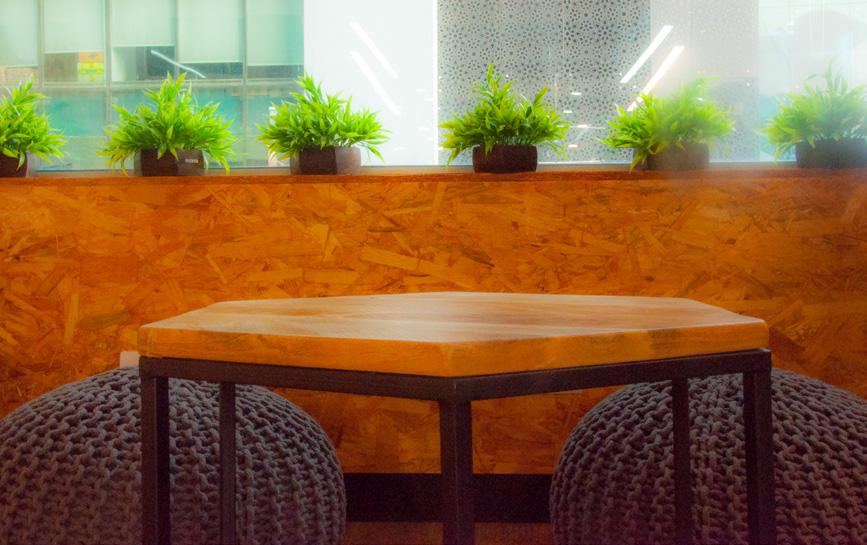



Location
New Delhi
Carpet Area 72600 sq.ft.
OBJECTIVE of this outsourcing project was to deliver schematic drawing package for all spaces of the hospitalm based upon the inputs recieved from Studio Lotus, USA.
WORK
Presentation set consisting of Detailed Floor Plans, Sectional Elevations, Reflected Ceiling Plans withfurniture & material details.

