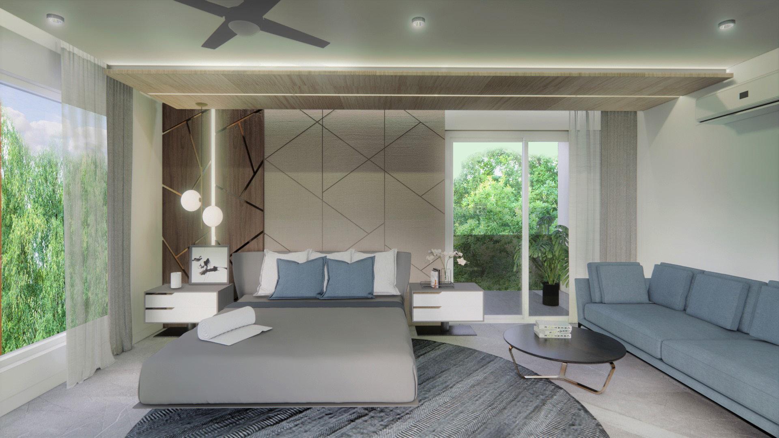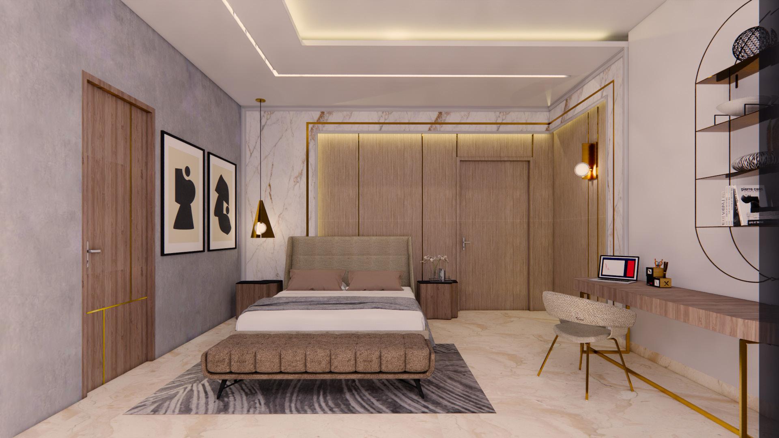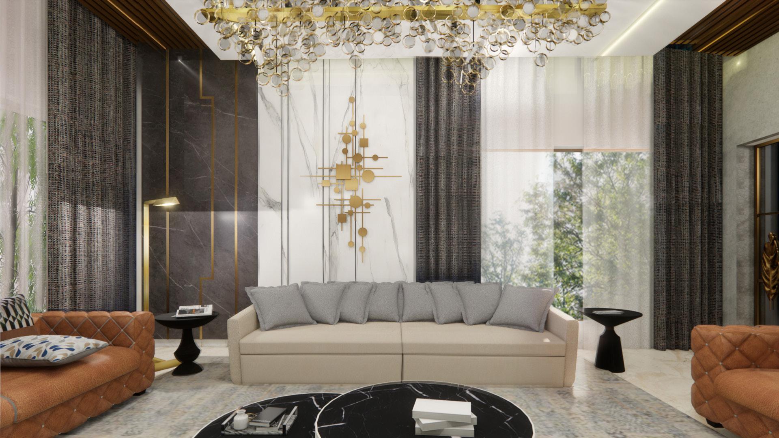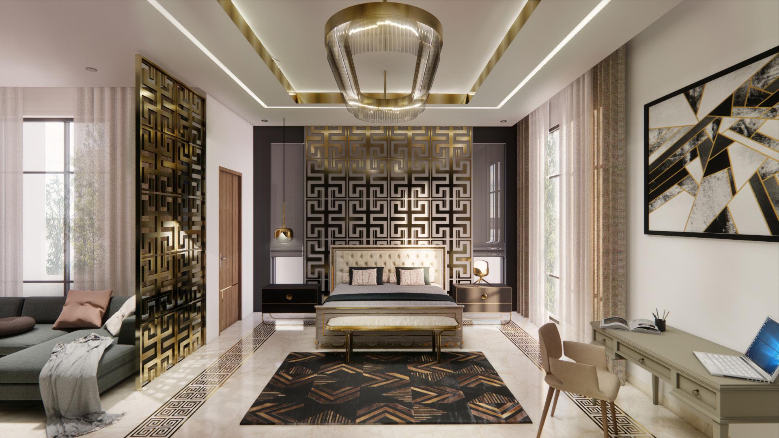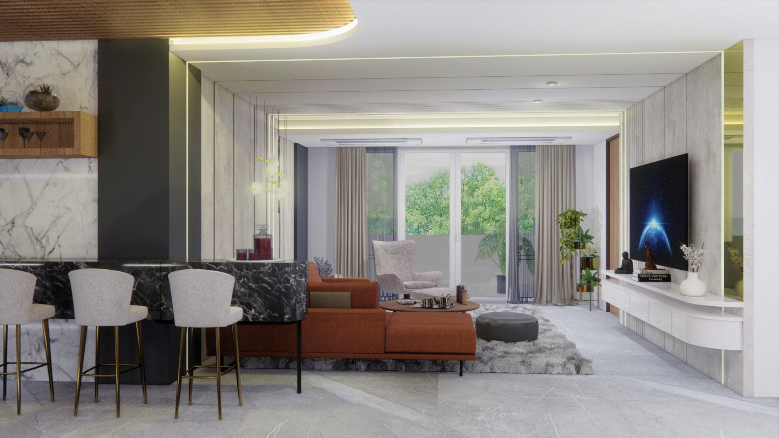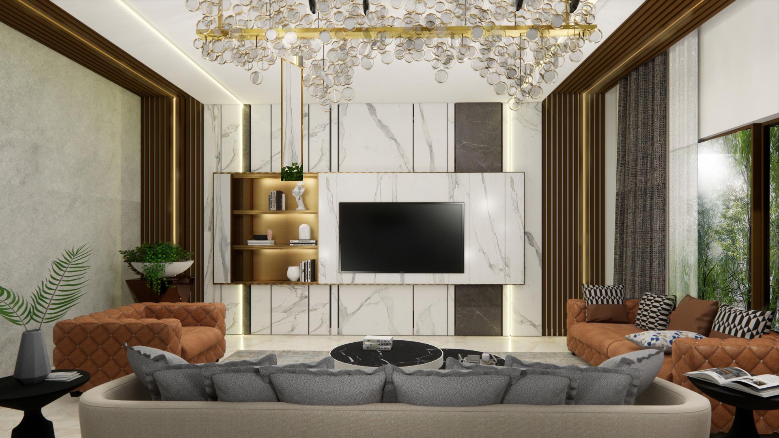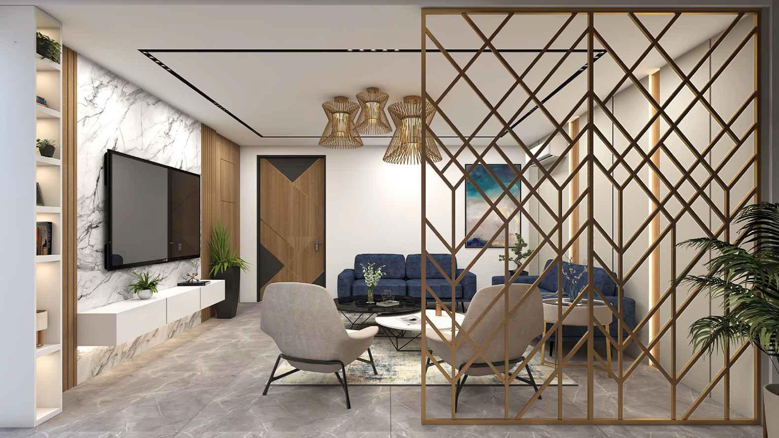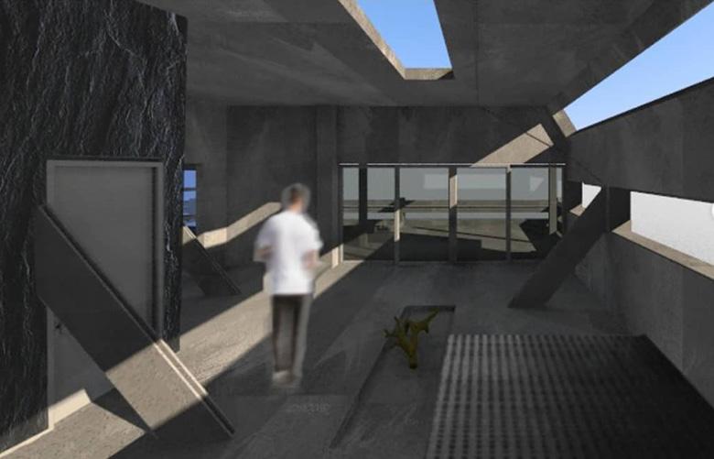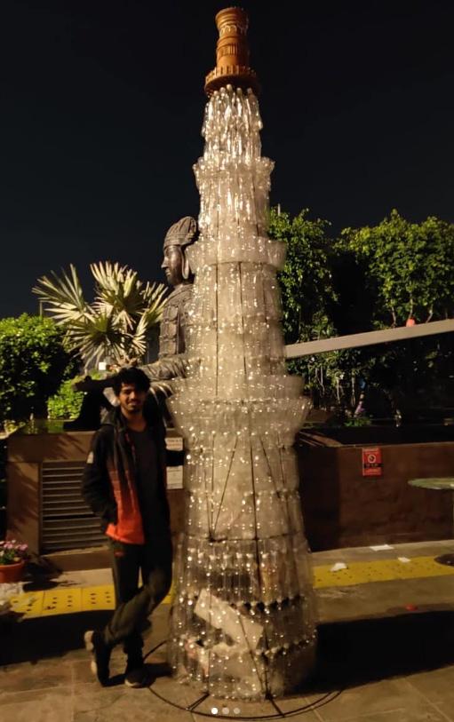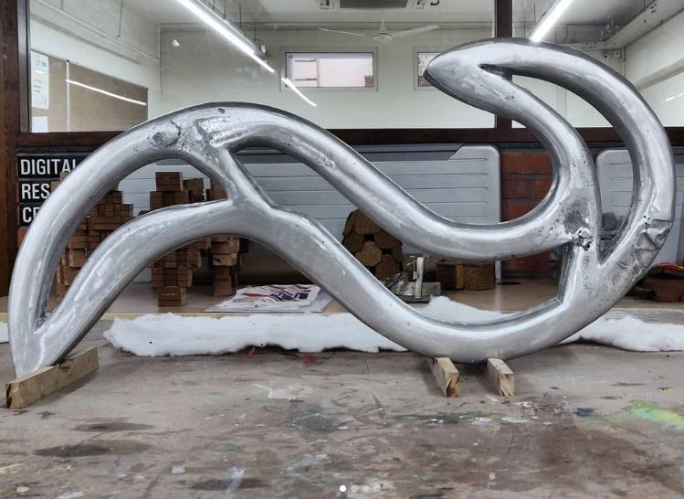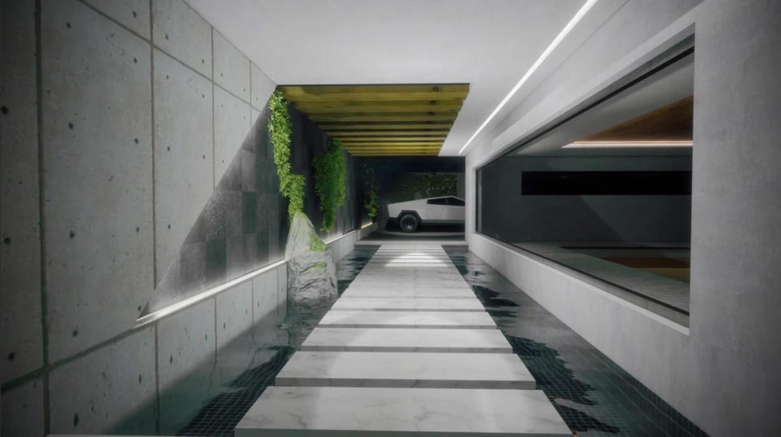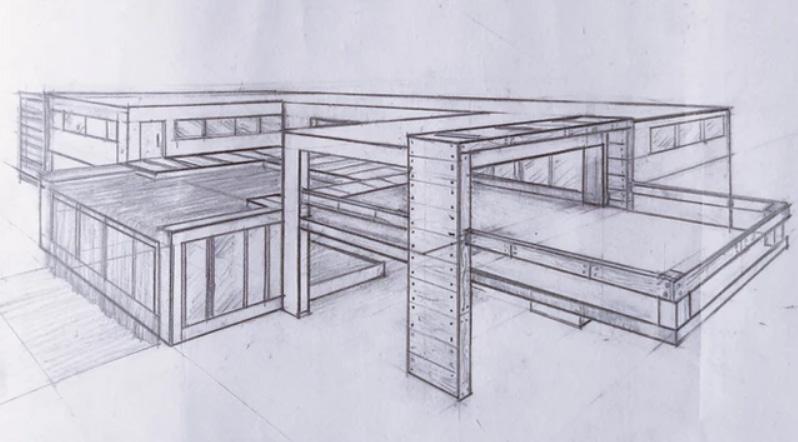Rahul Ajay B Design Portfolio



















I aim to create a dining experience that sparks curiosity and reshapes perspectives. This entails using innovative materials and science-inspired concepts, engaging the senses of hearing and sight. Incorporating molecular gastronomy enhances the multisensory encounter, inspiring guests to explore beyond conventional boundaries.



Design approch
Phase 1
Thesis documenting research on diverse reality interpretations, supported by primary and secondary sources.
Phase 3
Concept sketches, 3d models and explorations were created for space planning and interior design.
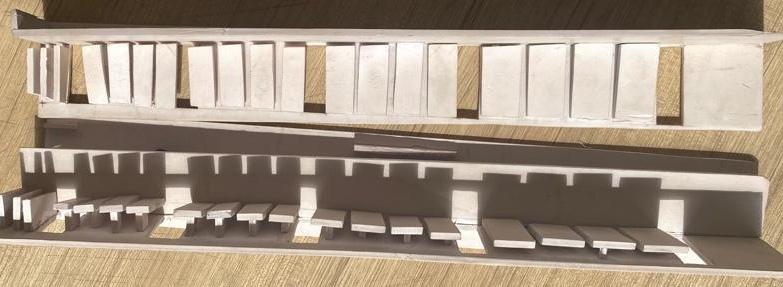

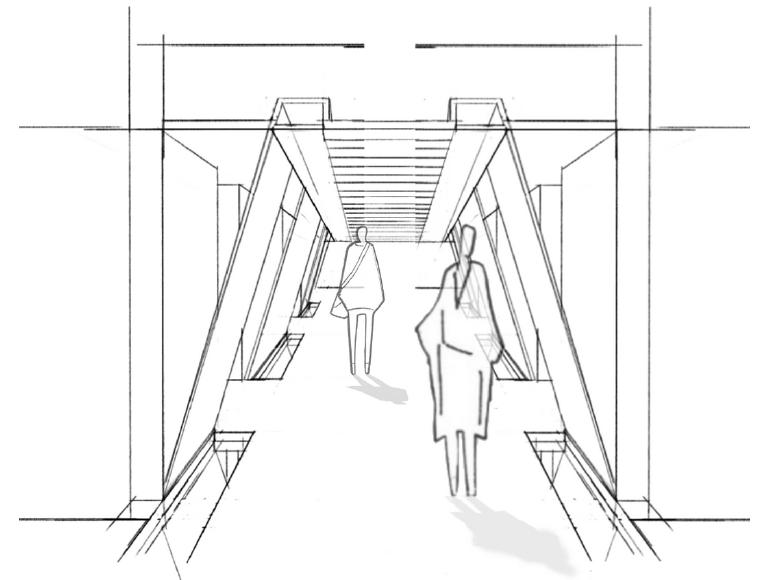

Location: Hyderabad
- Diverse demographics.
- Hot summers (30-40°C).
- Monsoon season (June-October).
- Mild winters (15-25°C).
- Semi-arid climate.
Phase 2
Site selection, analysis, zoning, and site characteristics assessment.


Phase 4
Refining concepts and materializing 3D models with rendering.



Type: under-grad project
This initial space at the site sets the tone for the entire experience, aiming to transport visitors into a different reality. It’s designed as an “infinity lagoon” that challenges preconceived notions of the mall space. For the second fine dinnig, I was inspired by Plato’s Allegory of the cave, it utilizes innovative materials and sound-absorbing technology to create an abnormally silent environment, ideal for fostering the intimate atmosphere required for fine dining.
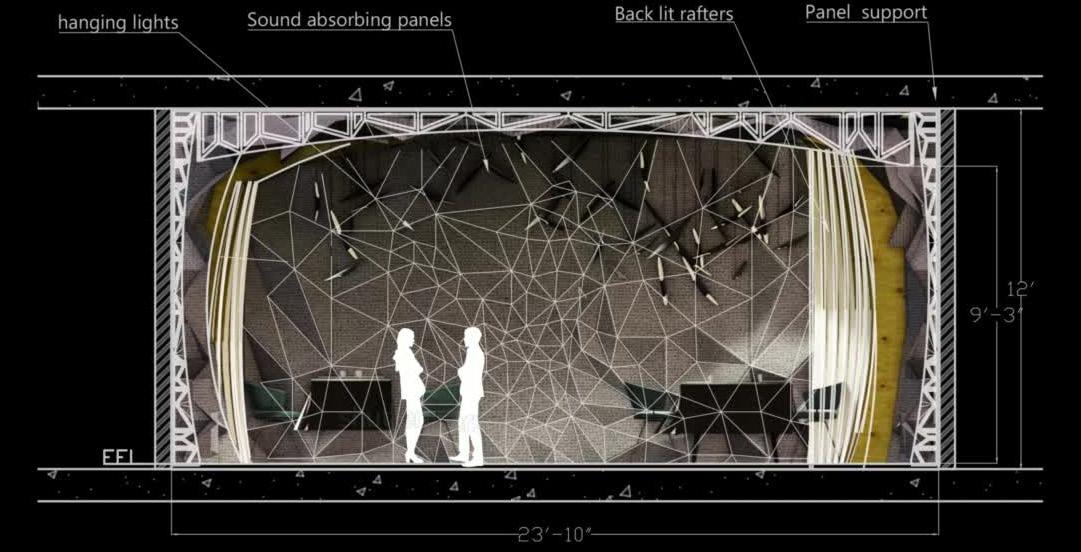
- Innovative material exploration.
- Sensory design integration.
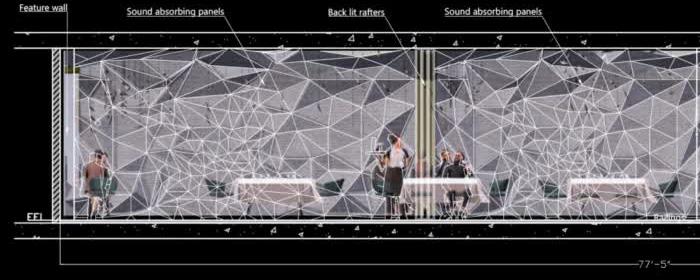
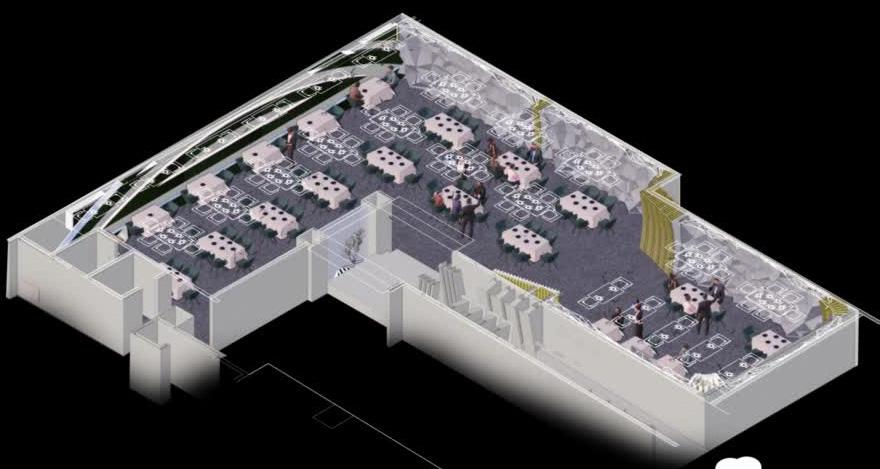
- Cross-disciplinary inspiration.
- User experience enhancement.
- Boundary-pushing creativity.
Fine dinning area

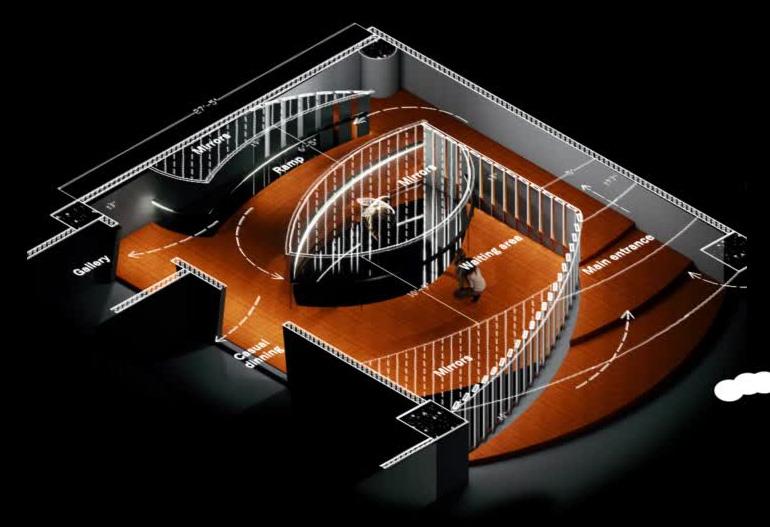
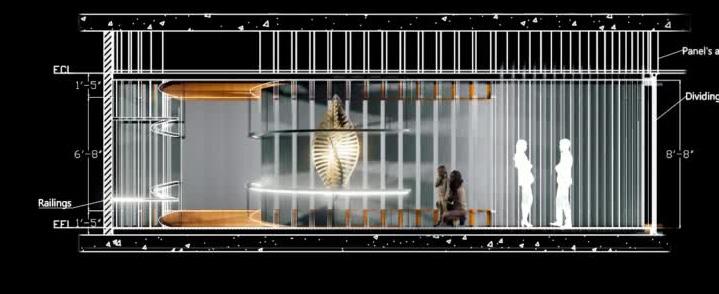


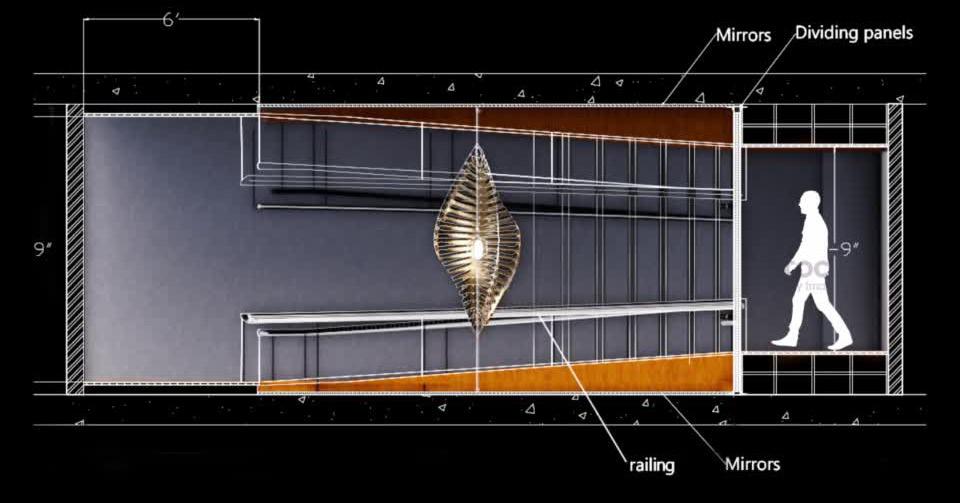
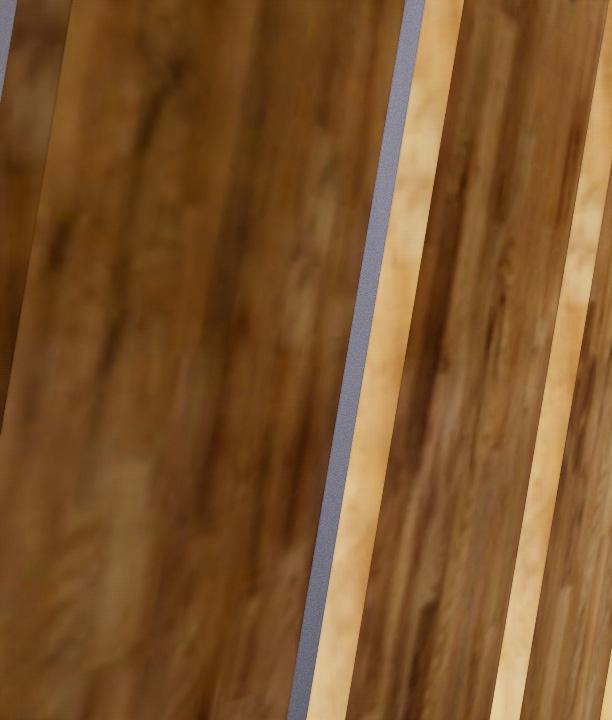



Casual Dinning
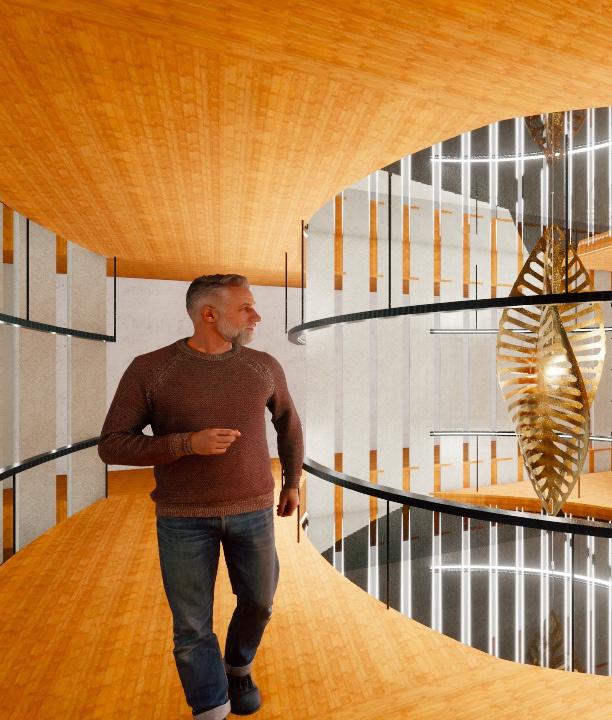


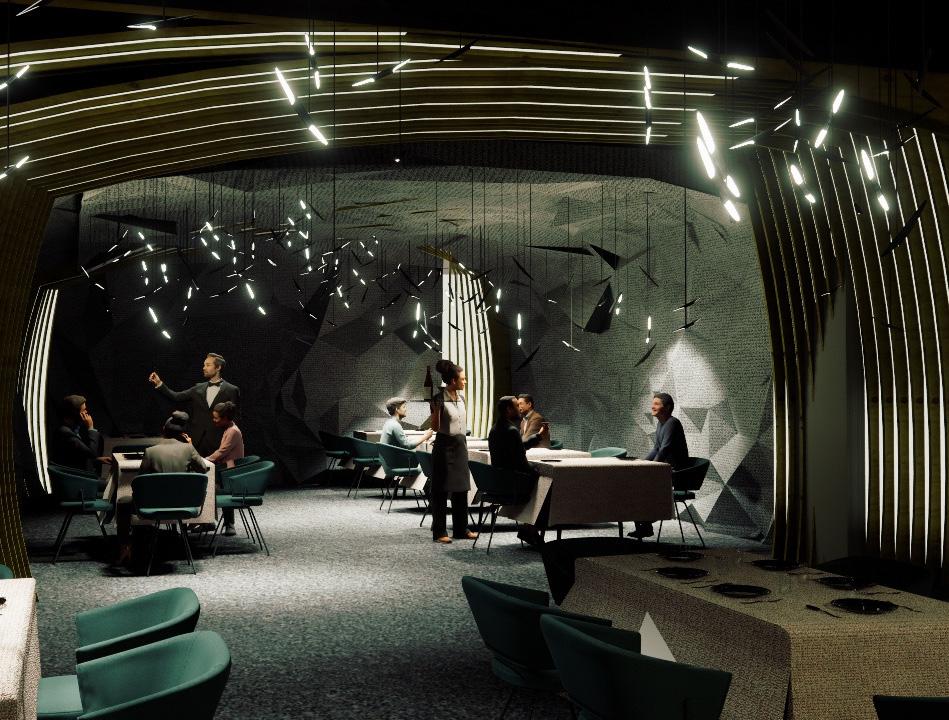
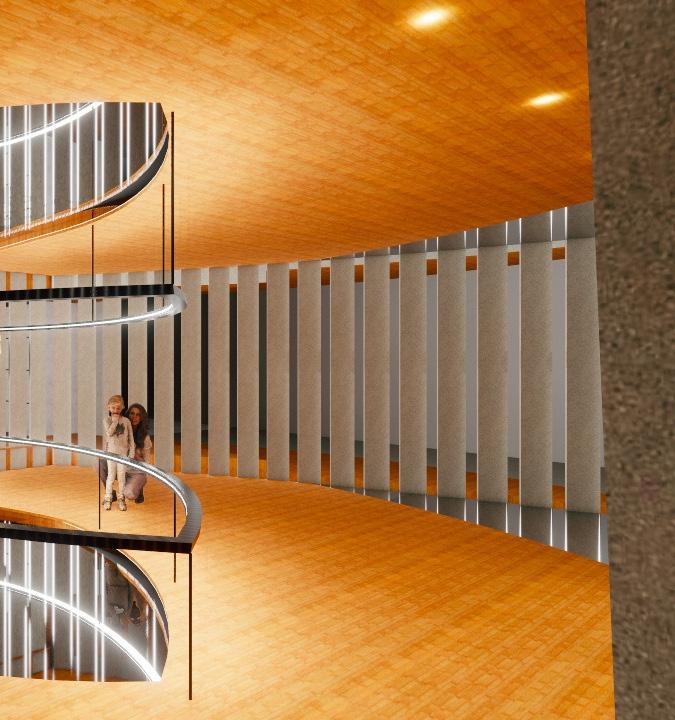
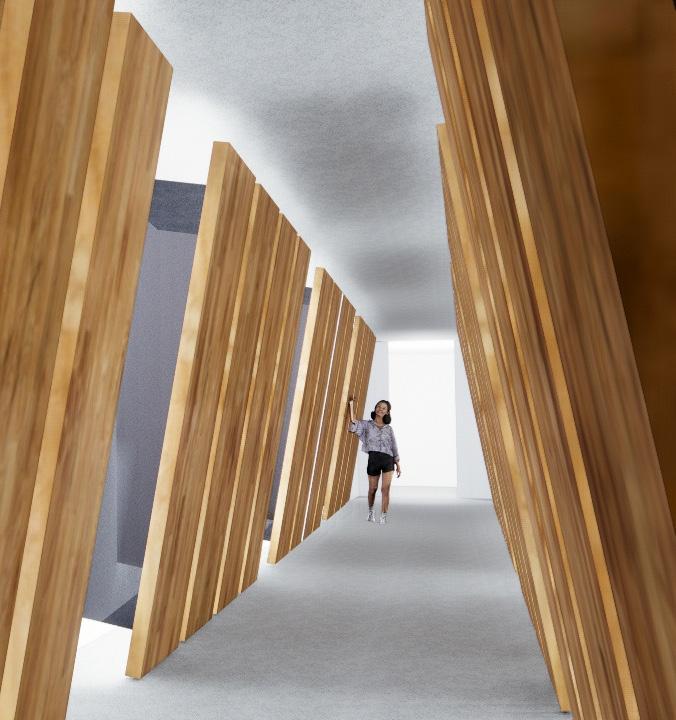
Type: under-grad project


UN’s Goal 15, ecosystem conservation and sustainability, emphasizes the crucial link between humans and nature. Balancing these aspects enhances food security, water quality, and carbon capture. Repurposing decommissioned oil rigs, like Brent Delta, addresses Amazon’s ecological challenges. These adaptable rigs can serve as alternative agricultural land, reducing global demand. Optimizing them for diverse purposes eases the strain on ecosystems and bolsters essential food production. Rig mobility allows them to navigate adverse conditions and aid distressed lands. This approach fosters harmonious coexistence between human progress and ecological preservation, aligning with the UN’s sustainability agenda.



Site selected Site analisis
The site chosen for my concept involves repurposing recently decommissioned oil rigs by into sustainable farming islands.
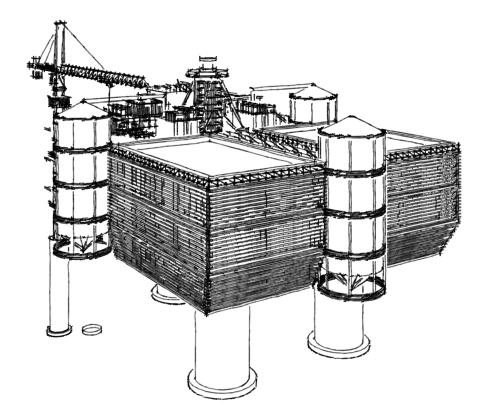
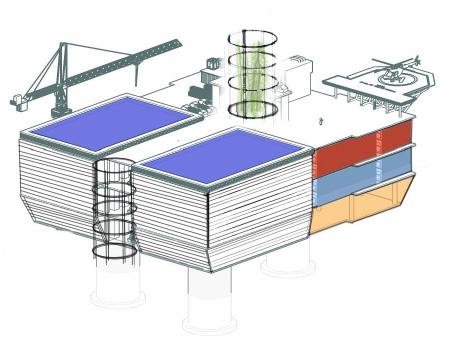
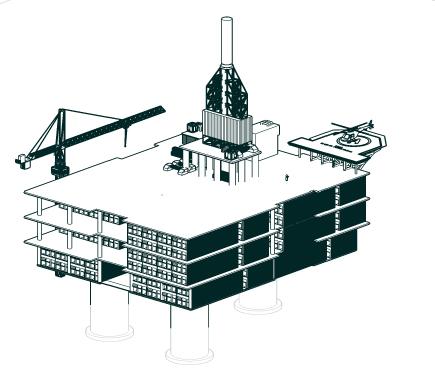
North Sea has oceanic climate: cool, humid, mild seasons. Gulf Stream, westerly winds, ocean influence. Avg. temps: 2°C to 17°C. Wind varies.
North Sea has oceanic climate: cool, humid, mild seasons. Gulf Stream, westerly winds, ocean influence. Avg. temps: 2°C to 17°C. Wind varies.
Sustainable shift led to more decommissioned oil rigs. Repurposing as farming islands aligns with eco-goals, boost-
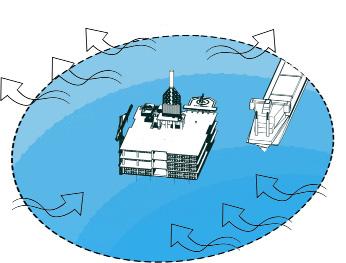
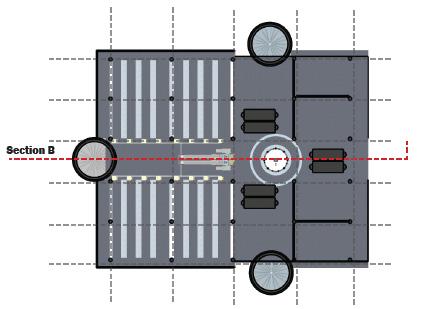


The main platform houses laboratories and delicate equipment near structural supports. A deep-sea lab, located near the “seaweed pillar,” facilitates deep ocean exploration. The front side is dedicated to stable vertical farming. Operational activities, including daily farm management, inventory control, and goods flow, are overseen here. The design incorporates hydroponics and fish farming, fostering a self-sustaining ecosystem.

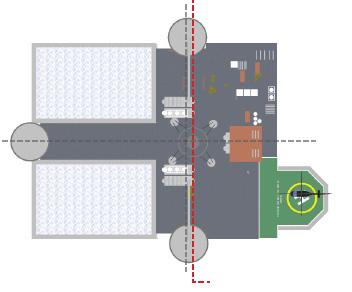
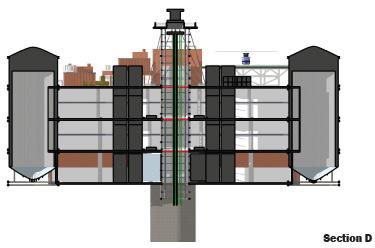

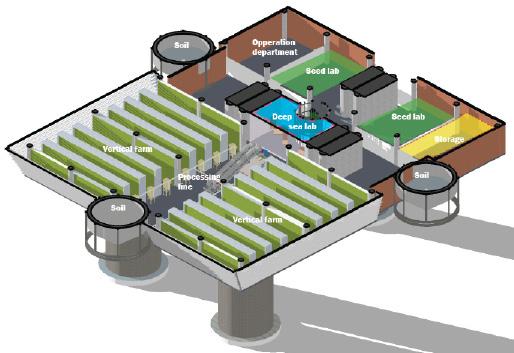 Top floor plan
Bottom floor plan
Bottom Iso plan
Top floor plan
Bottom floor plan
Bottom Iso plan
This simplified plan outlines the proposed rotating planters. Each tray accommodates 5-6 modified soya plants, optimizing yield in a vertical space measuring 16’5” in height and 9’ in length. There are 20 such trays in one farming unit, strategically aligned. Harvested produce is mechanically collected and transported through a Seed Vacuum Transport System for storage and future use..
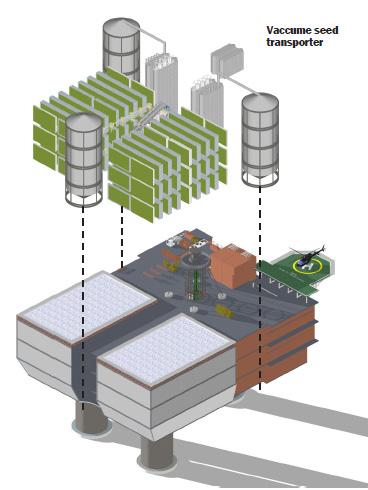
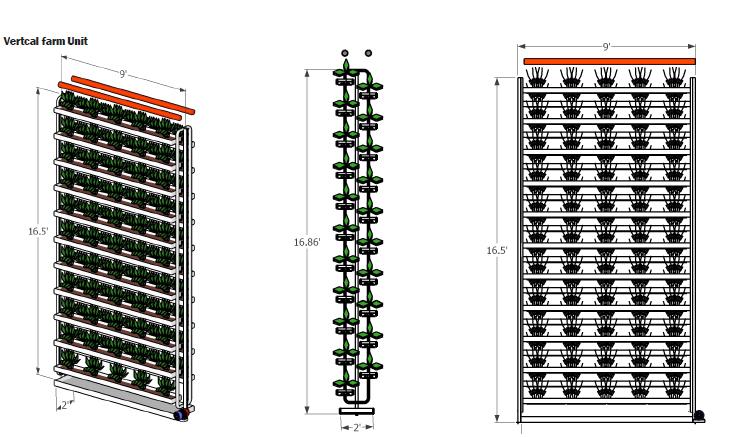


The “Sea Pillar” repurposes the oil rig’s drill core as an innovative solution. Its central core features strategically positioned ropes for cultivating nutrient-rich seaweed, a superfood with remarkable environmental healing properties. This system can be lowered into and raised from the water for efficient harvesting.
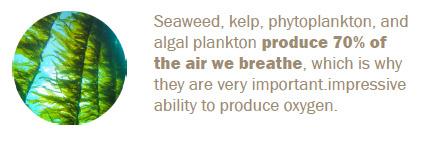
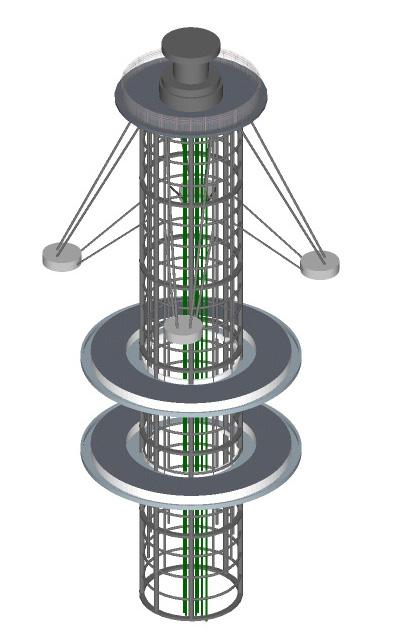

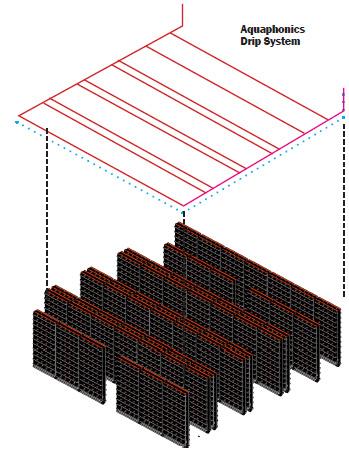 Agro system
Sea pillar
Sea pillar
Agro system
Sea pillar
Sea pillar
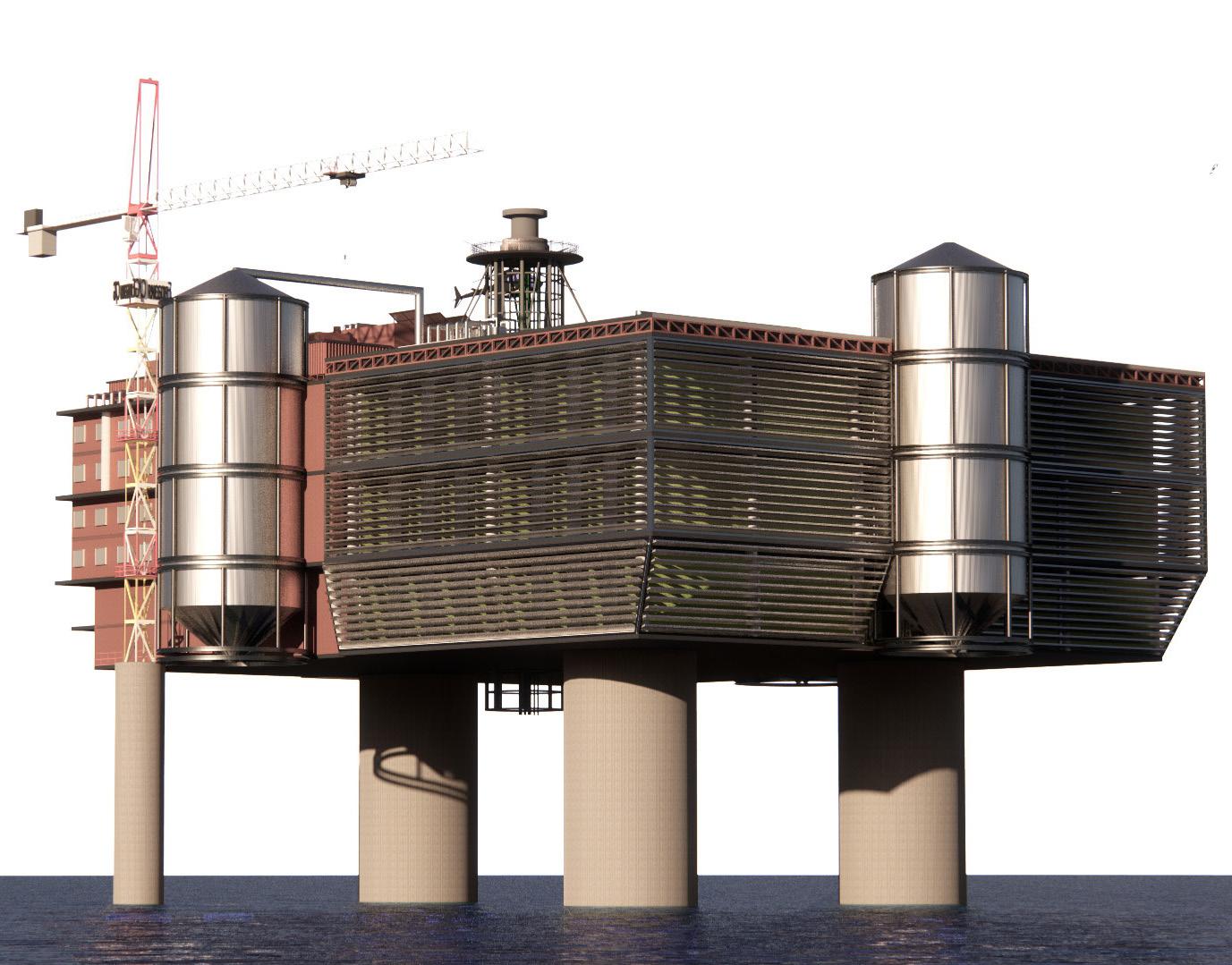
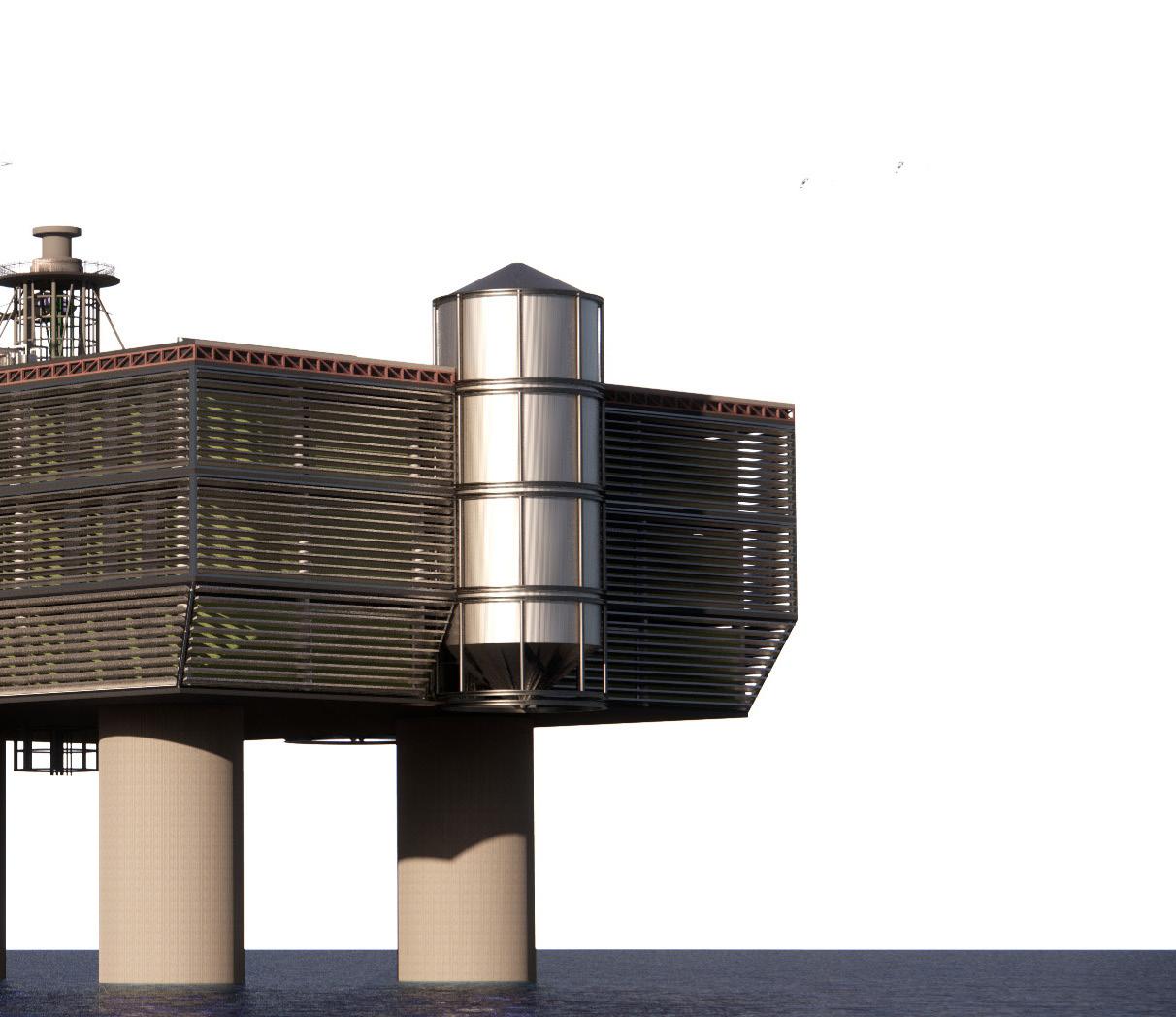
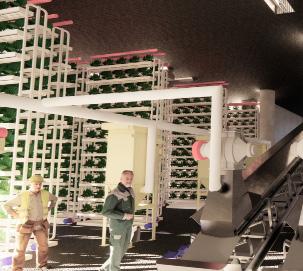







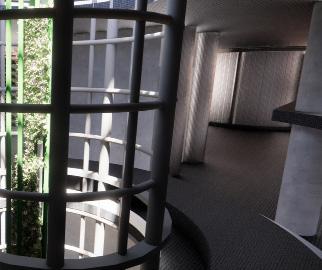
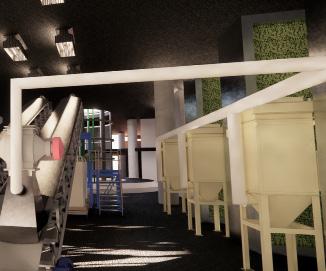


Type: under-grad project

Year: 2020
In line with the client’s vision of uniting nature and humanity, I identified wood and concrete as the ideal materials for bringing this concept to life. Wood’s inherent warmth and concrete’s robust durability beautifully aligned with this vision. The introduction of contrasting white and black floor tiles was employed as a neutral canvas, paying homage to the traditional flooring often seen in mountainous residences. This flooring choice not only anchored the space but also infused a lively contrast, elevating the overall aesthetics while remaining faithful to the project’s core concept of merging the elements of nature and human design.
Sattal boasts unpolluted oak and pine forests, a rare freshwater biome, attracting migratory birds and wildlife enthusiasts. Local camps cater to outdoor enthusiasts, emphasizing potential for eco-friendly, nature-centric architectural designs. This site analysis emphasizes the importance of celebrating the site’s beauty and ecological significance in the design process.
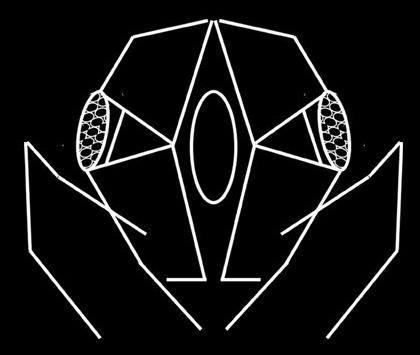


Sattal boasts unpolluted oak and pine forests, a rare freshwater biome, attracting migratory birds and wildlife enthusiasts. Local camps cater to outdoor enthusiasts, emphasizing potential for eco-friendly, nature-centric architectural designs. This site analysis emphasizes the importance of celebrating the site’s beauty and ecological significance in the design process.
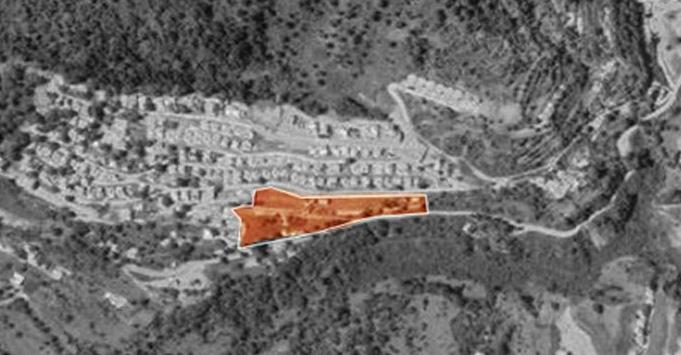

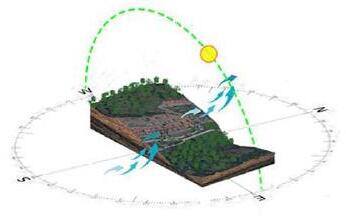


The site comprises four distinct buildings of varying compositions, presenting a unique design challenge. We were entrusted with the task of planning and organizing each structure to cater to specific client-requested activities. The central design focus revolved around seamlessly incorporating the surrounding nature and capitalizing on the panoramic views, which significantly influenced my design strategy.

- Creative Design Development
- Problem-Solving Narratives
- Technical Proficiency Progress
- Sustainability Awareness
- Presentation Evolution


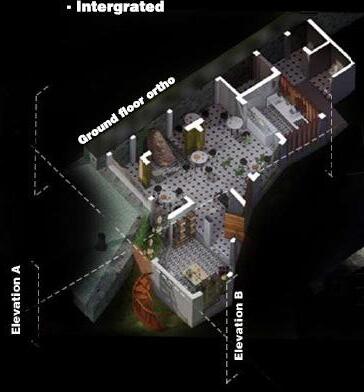

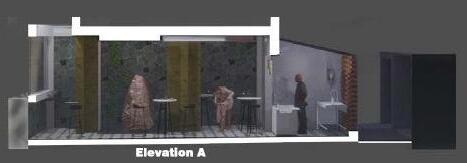

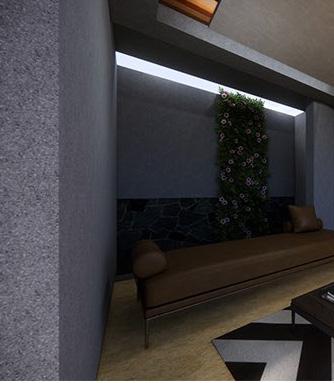
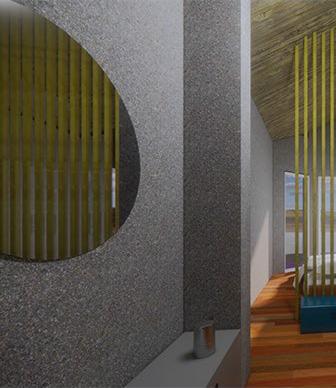
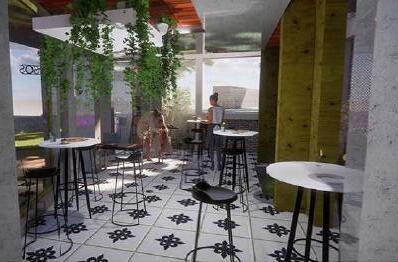

 Organic Cafe
Organic Cafe


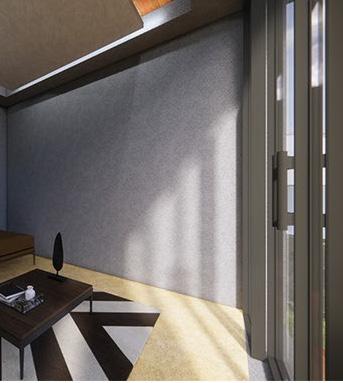

 Dulex Suites
Villa Master bed room
Villa livingroom
Dulex Suites
Villa Master bed room
Villa livingroom


The store exudes a contemporary, minimalistic vibe, deviating from cluttered showcases. Lighting and displays harmoniously accentuate each ply’s distinct identity, emphasizing textures and finishes. Neutral textures and a cohesive color palette prevent distractions, keeping focus on the ply and veneer. With luxury and elegance in mind for target customers, material selection guarantees refined aesthetics. This symbiosis highlights product beauty, creating a seamless fusion of style and utility that captivates visitors.
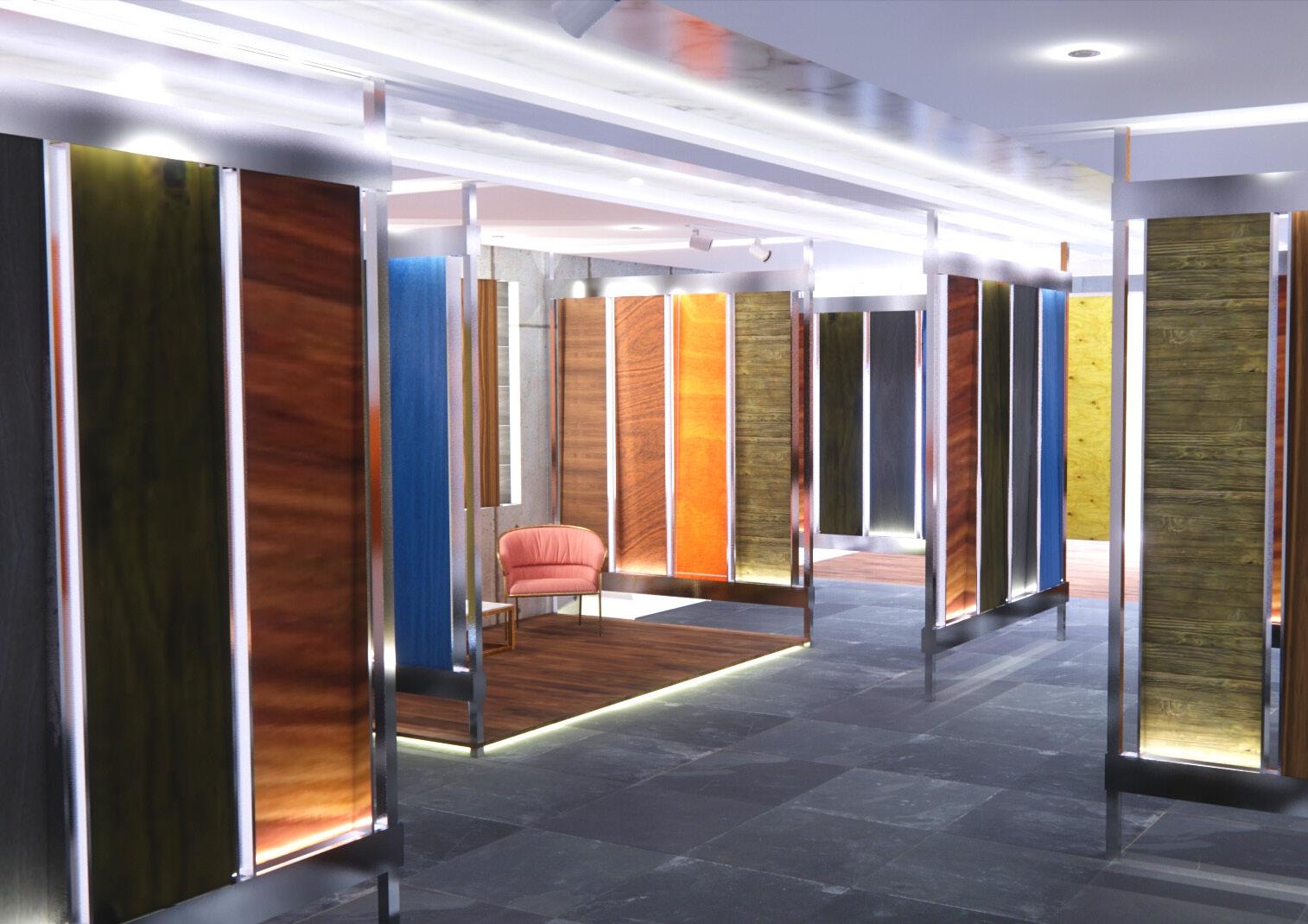



For this project, our objective was to emulate the experience of completing an authentic client project. I connected with a local client who generously shared their site plans and support.

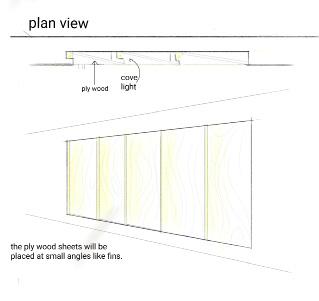

Our client, a prominent plywood and veneer retailer and supplier in Hyderabad, caters to top designers and high-end contracts. This context guided our design approach, placing emphasis on showcasing the elegance of their veneer products. Our aim was to elevate the material selection experience, aligning it with the client’s sophistication.
The space is meticulously designed to exhibit the products, featuring custom displays with unique lighting arrangements. This lighting setup offers diverse perspectives on how each piece interacts with various lighting options. Overall, the concept is centered on refining the previously cumbersome material procurement process, transforming it into a sleek, elegent and focused experience.

Furniture and electric
Working in a team allowed us to efficiently handle a variety of plans and details that would have been challenging individually. We divided the tasks among team members, cross-referencing and learning from each other along the way, ultimately presenting a comprehensive document.
- Project Diversity
- Collaboration Experience
- Technical Proficiency Progress

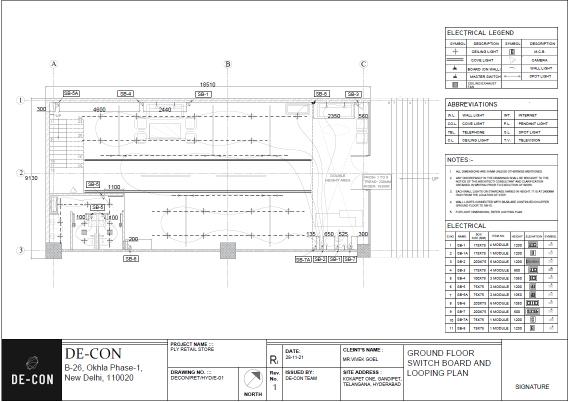
- Client Interaction
- Professional Developmen


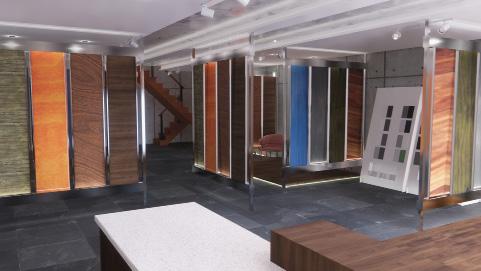
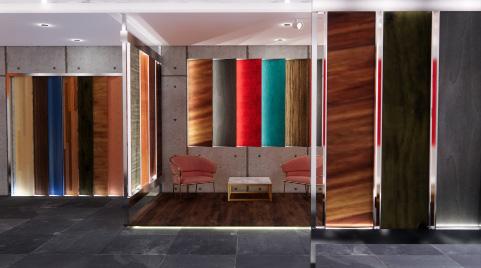

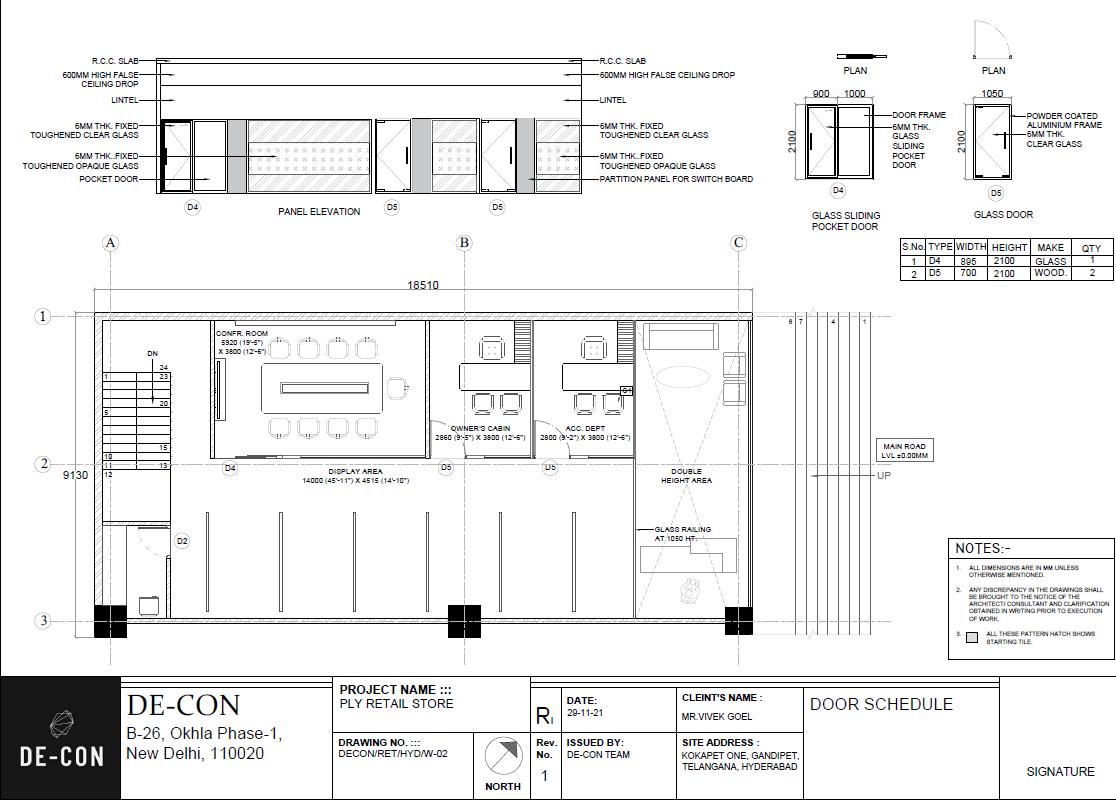
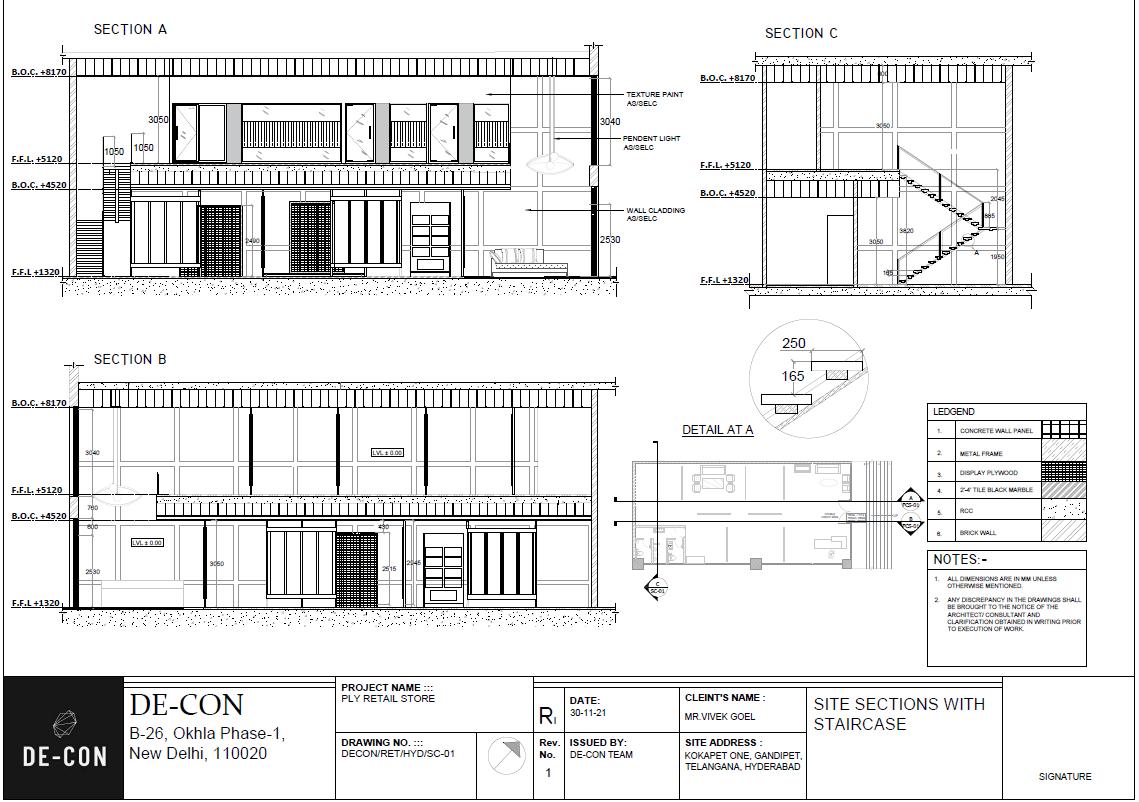




Time : Jul - Oct 2020
During my extended internship from July to October, I worked closely alongside a senior architect specializing in interior design. My role revolved around client CAD plans, where I honed my drafting and design skills to translate ideas into precise floor plans.
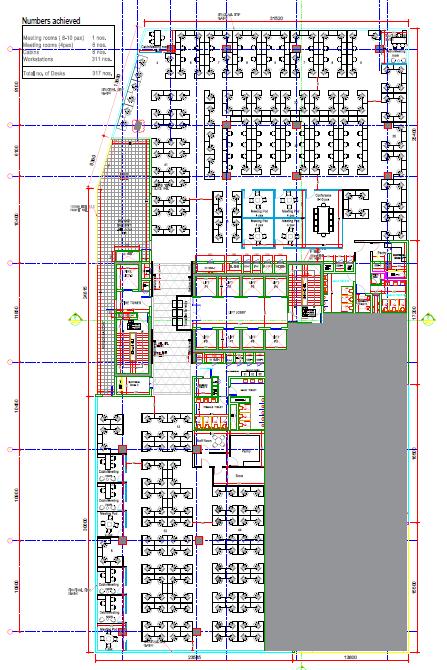
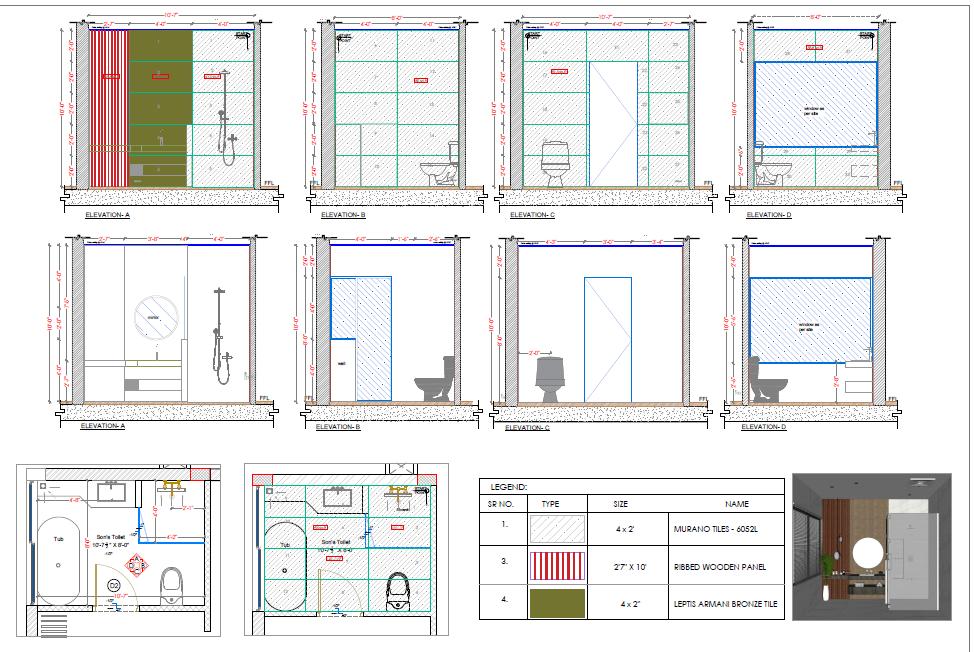
I actively engaged in the creative aspect of projects, contributing innovative interior space designs. Furthermore, I gained hands-on experience in crafting 3D models and renders, breathing life into design concepts and elevating client presentations. This immersive experience not only enhanced my technical expertise but also nurtured creativity and improved my ability to interact effectively with clients. It provided a robust foundation for my future career in interior design.
Had done alot of washroom and tile detailing for many recedencial locations
One of the 3 floor plans that I worked on for creating the floor layouts for the Phneiox head officeWall elevation that were done for a client that had a detailed feature wall in each room.

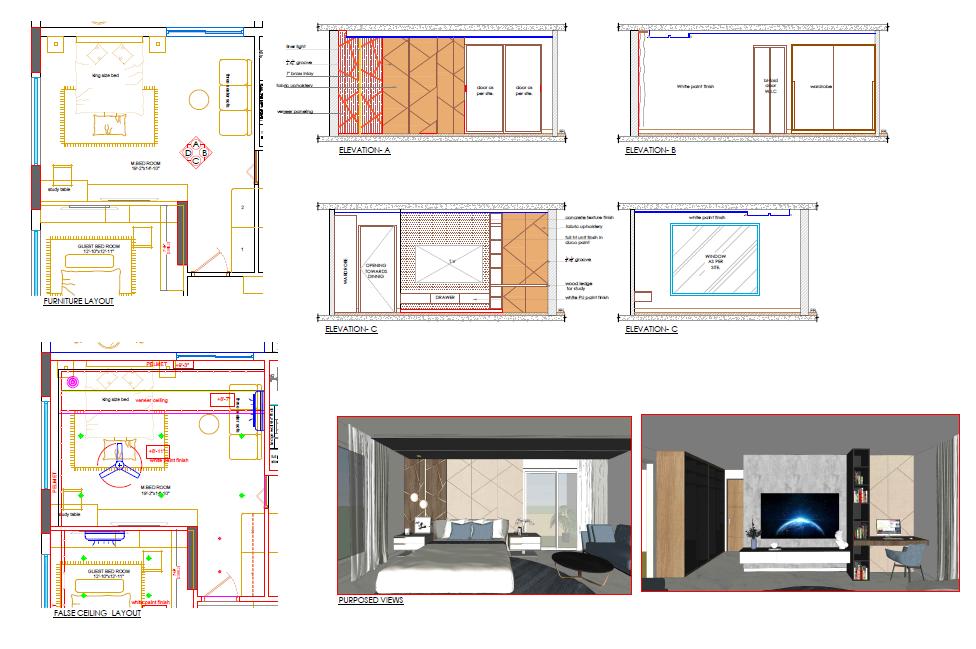
Had to work on the wall elecations, false sealing, custom door details for a temple room (pooja room).
- Project Diversity
- Collaboration Experience
- Technical Proficiency Progress
- Client Interaction
- Professional Developmen


Both of these elevations are from the same loft that had a uniqe and mordern approce that tested my understandign of fixtures and details.
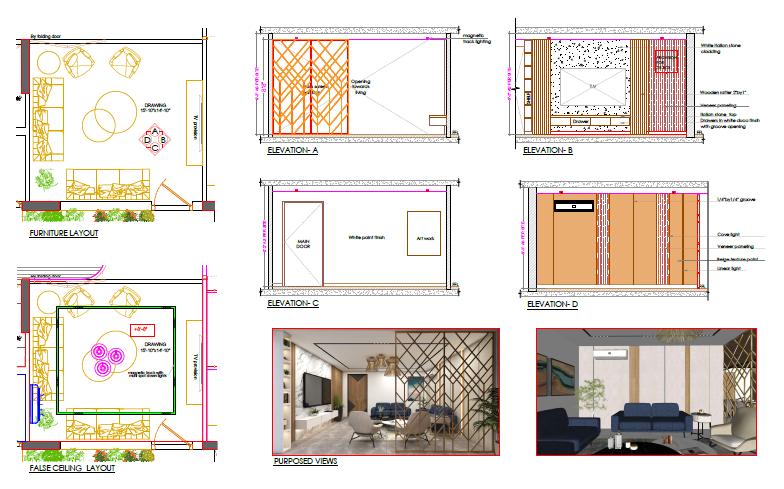
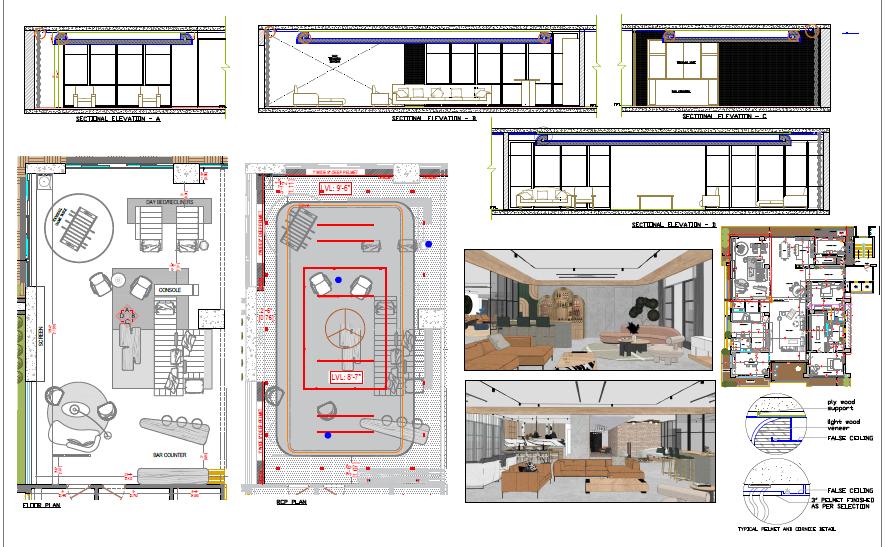

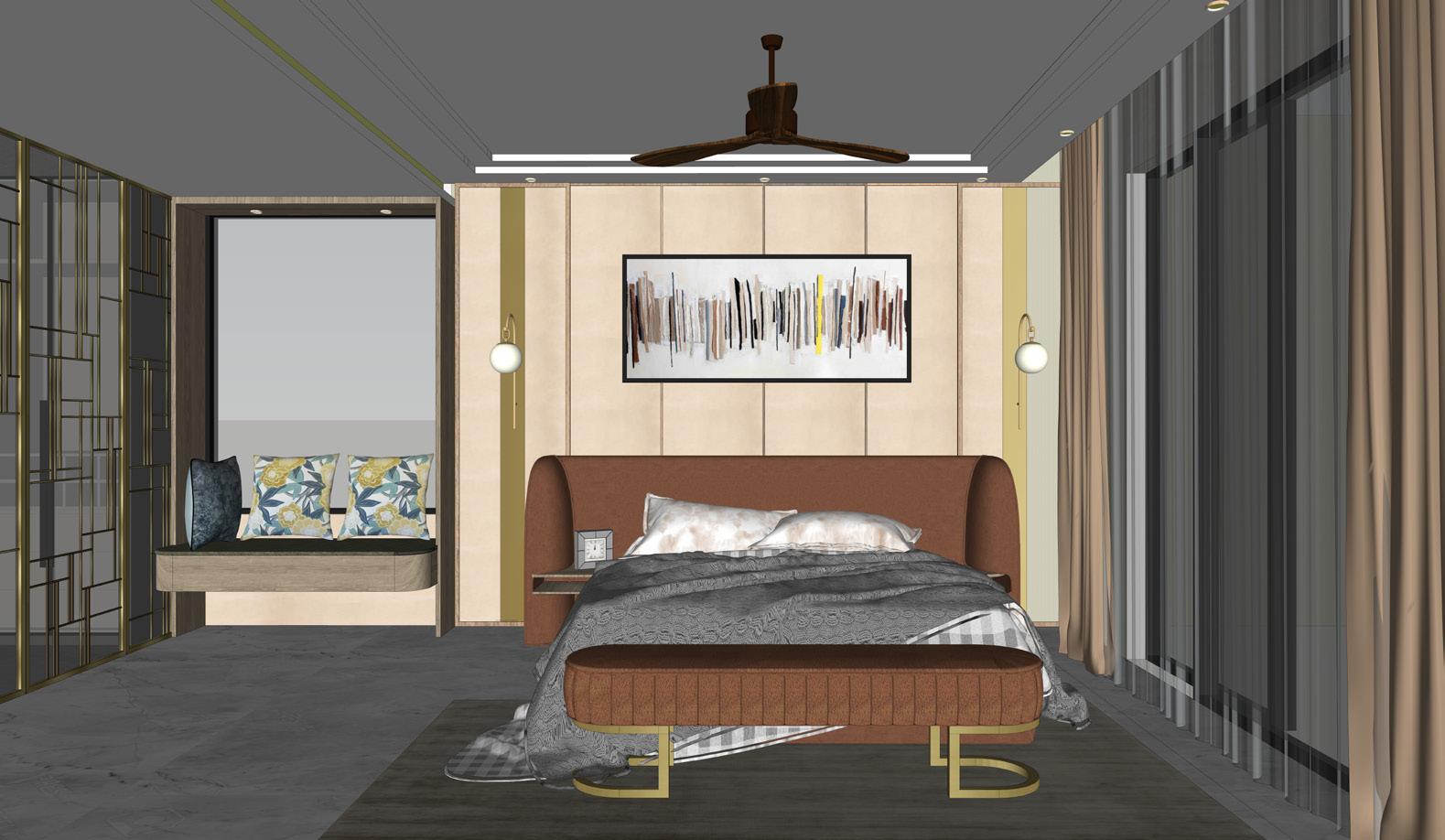



 Design the outdoor area of a apparment.
Adjusted and chnaged the landscaping, designed canteliver car cover
Designed a guest room.
Designed a water feature at a mantion enterance.
Design the outdoor area of a apparment.
Adjusted and chnaged the landscaping, designed canteliver car cover
Designed a guest room.
Designed a water feature at a mantion enterance.

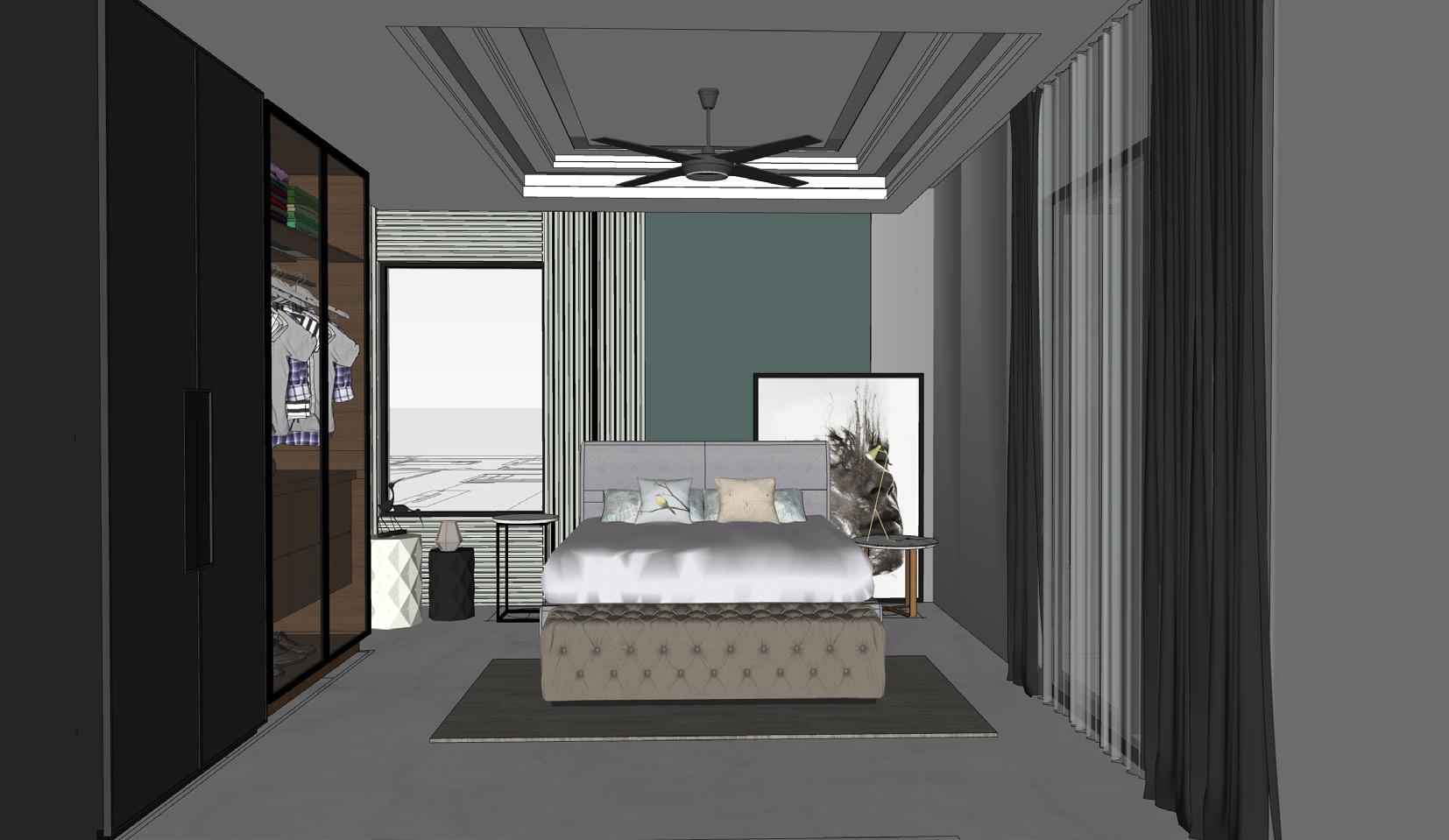

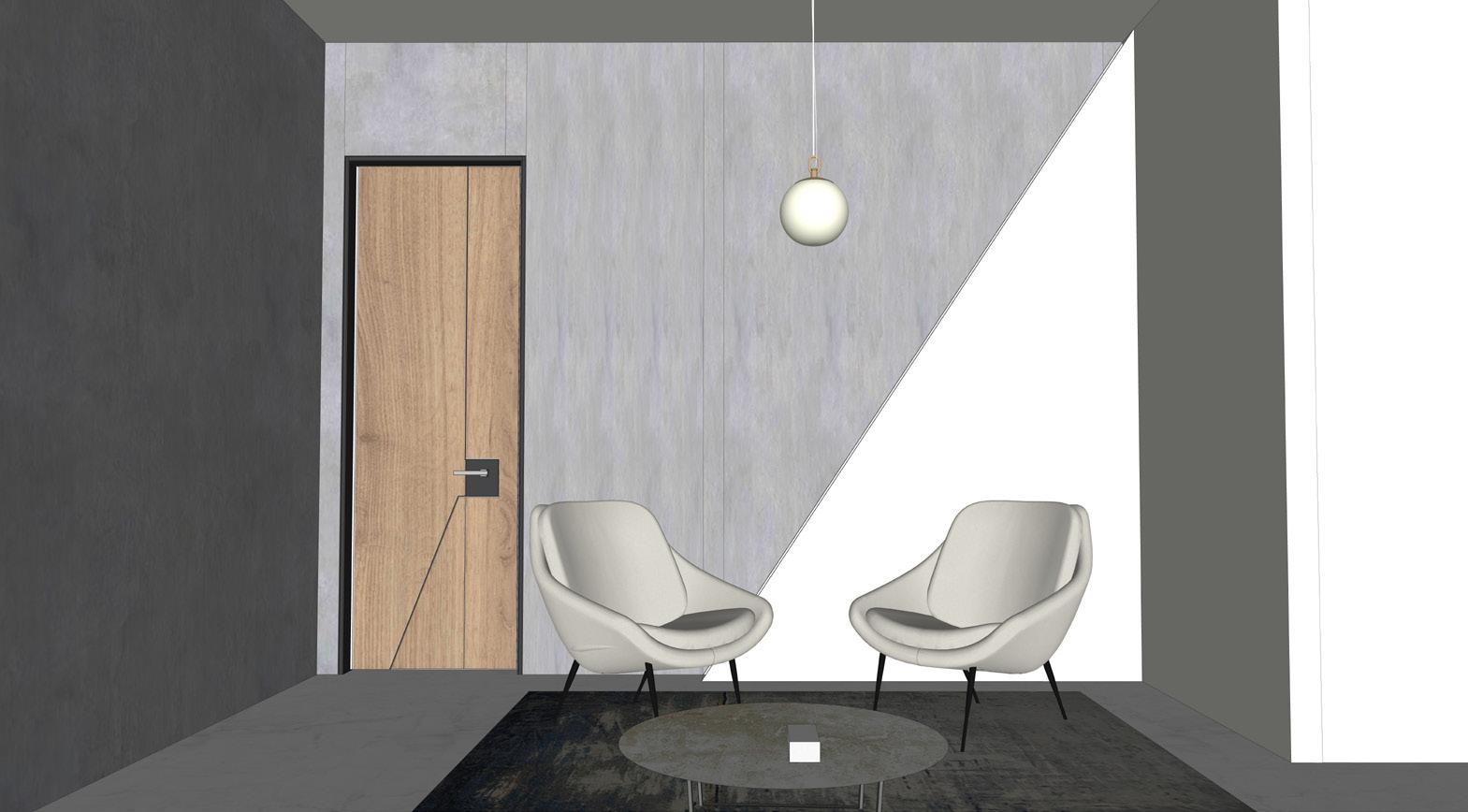

 Designed a feature wall
Designed a feature wall
Designed a water feature at a mantion enterance.
Designed a daughter’s room
Designed a feature wall
Designed a feature wall
Designed a water feature at a mantion enterance.
Designed a daughter’s room
