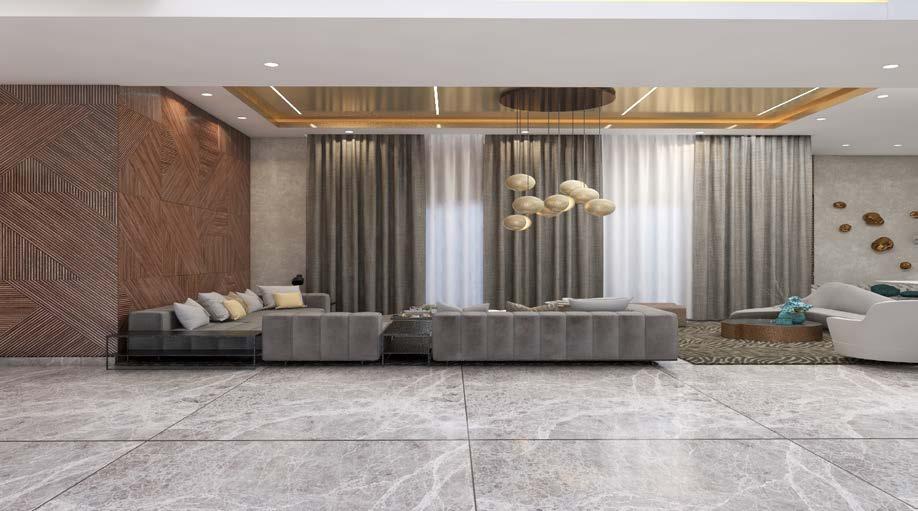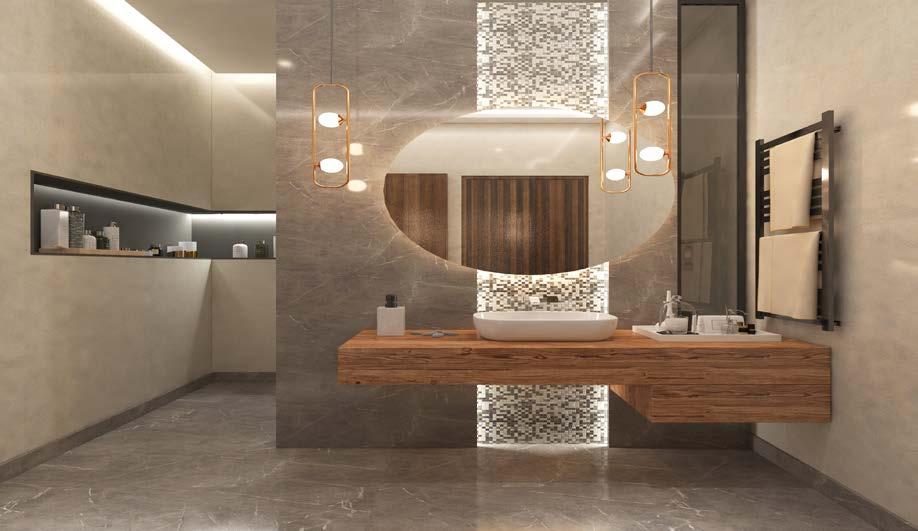
EDUCATION




D.O.B 02 .03 .2000
As a recent graduate Architect with expertise in design, visualization, and BIM technologies, I am proficient in Revit, Dynamo, Navisworks, and BIM 360. My academic and internship experience refined my skills in drafting, 3D modeling, rendering, and client coordination. Through independent learning and portfolio work, I strengthened my understanding of BIM workflows. Passionate about optimizing design processes, I am eager to apply my expertise in realworld projects and collaborate with teams.
CONTACT
New Delhi,India Hindi
B.Arch Graduate English
Krahulsharma1999@gmail.com linkedin.com/in/Rahul-sharma2000
2015-2018
+ Bachelor of Architecture
University School of Architecture | New Delhi
+ Diploma in Architecture
Chhotu Ram Rural Institute of Technology | New Delhi
2010-2015
2019-2024 Feb 2025
+ Secondary Education
Govt. Sarvodaya Bal Vidyalaya | New Delhi
+ Bim Architect
Studio Fountainhead New Delhi
July-Dec 2023
+ Architectural Internship
Studio Precise | New Delhi
2019-2023
+ Freelancing
Studio Precise | New Delhi
2020 2023
2023 2023
+ Un-Learning Of Space ( Shortlist )
Asmita College of Architecture
+ Degital Extension of your Home in the Metaverse ( Longlist )
We Are Desco
+ Chandni Chowk | Redeveloping Urban spaces-A new Paradigm For India
Architecture Seminar
+ Biomimicry In Architecture | A sustainable Approach for Building Design to achieve Energy efficiency
Architecture Dissertation
BIM Software
Modeling
Drafting
Rendering post production
Naviswork| Dynamo| Bim 360
Revit | Sketchup | Rhino 3D
Autocad
Vray | Lumion | Enscape
Photoshop | illustrator | Indesign | Ms office



Designed for both business and leisure travelers, this hotel features 100 well-appointed suites, offering a perfect mix of comfort and sophistication. Guests can dine at the restaurant, unwind at the bar and lounge, or relax by the outdoor bar and poolside lounge. Business and event spaces, including a multi-purpose hall and admin office, ensure efficiency and convenience.With 100 public parking spaces, 7 staff parking spots, pedestrian routes, and outdoor recreation areas, the hotel prioritizes accessibility and modern living
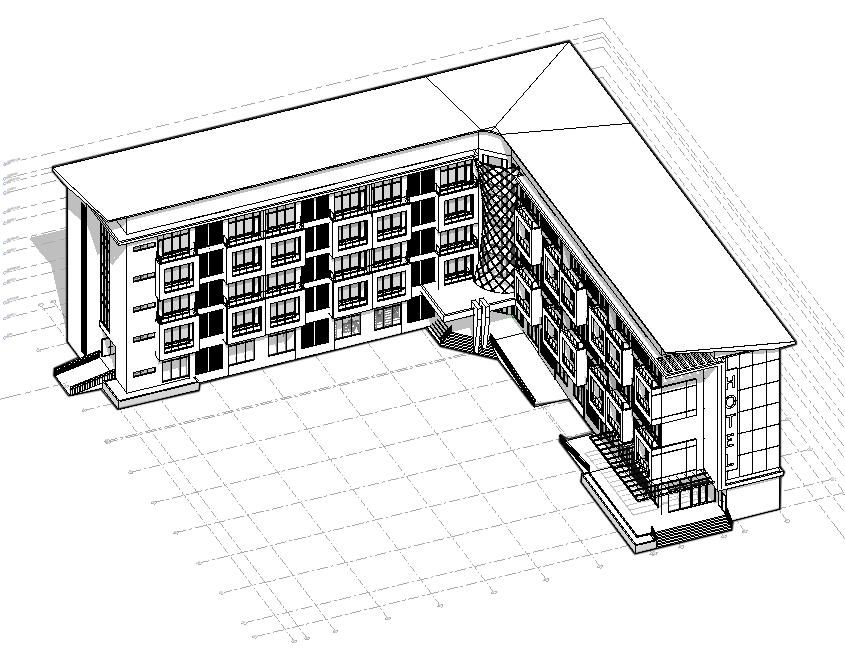
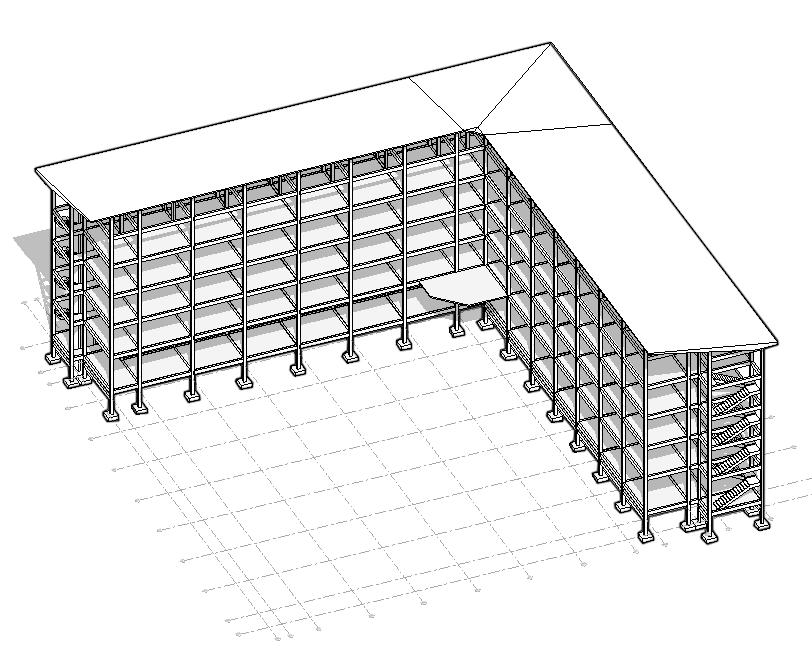
The illustration shows the integration of different work areas, following a simulated BIM execution plan, to construct a 4-story building. The visual provides a glimpse of a section of the complete Site Plan render.
The MEP model was done by me, and after the conclusion, it was necessary to combine the MEP model with the structure and architectural model.
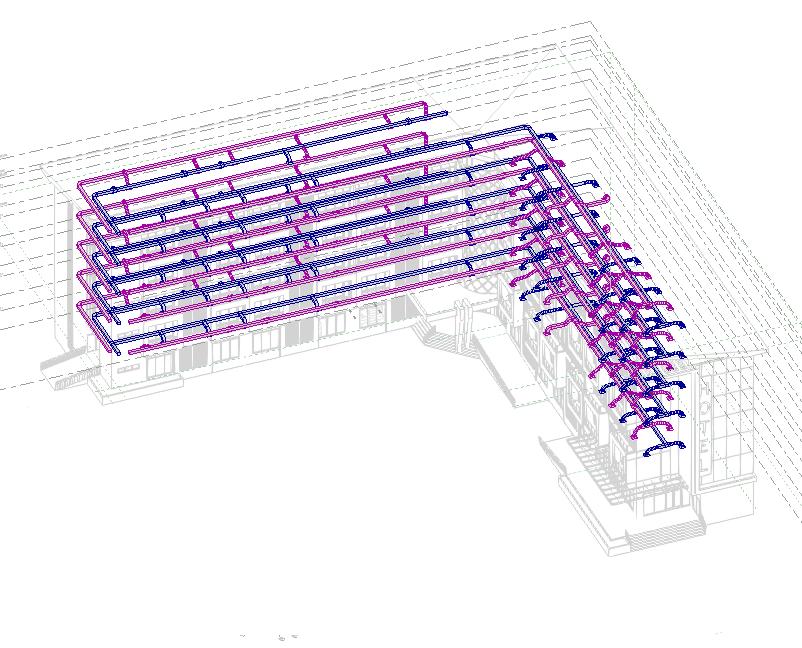
The ground level of the hotel is thoughtfully planned to accommodate both public and service functions. It features a welcoming entrance lobby, reception, waiting lounge, and a multipurpose hall for events. Supporting amenities include a display shop, bar, eatery with outdoor seating, and a fully equipped kitchen with dedicated storage areas. Administrative and service zones like the manager’s office, laundry, and delivery terrace are efficiently placed to ensure smooth operations. The layout promotes seamless circulation while balancing guest comfort with back-of-house efficiency.



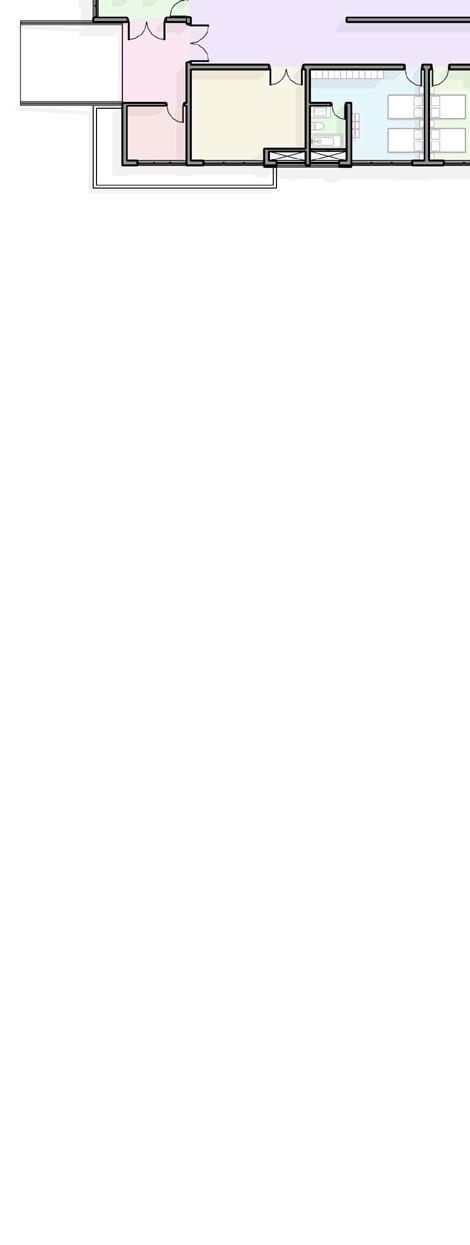
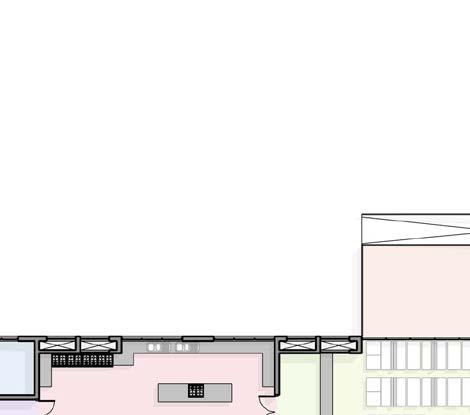


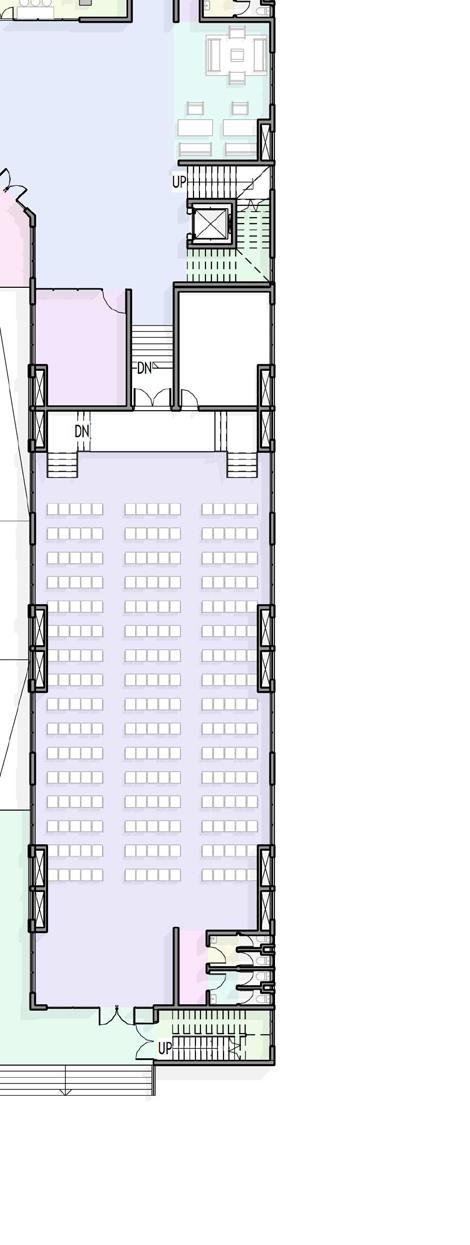



The first to third floors of the hotel are designed as standard guest room levels, featuring a series of compact and efficiently planned suites. Each standard suite spans approximately 20 m², with an attached bath/WC (4 m²) and a private balcony (4 m²). The layout ensures privacy, comfort, and natural ventilation for every room. Central circulation is supported by a main stairway, service stair, and emergency stair, along with dedicated utility and AC unit rooms. The design emphasizes modularity and repetition for ease of construction and guest orientation.







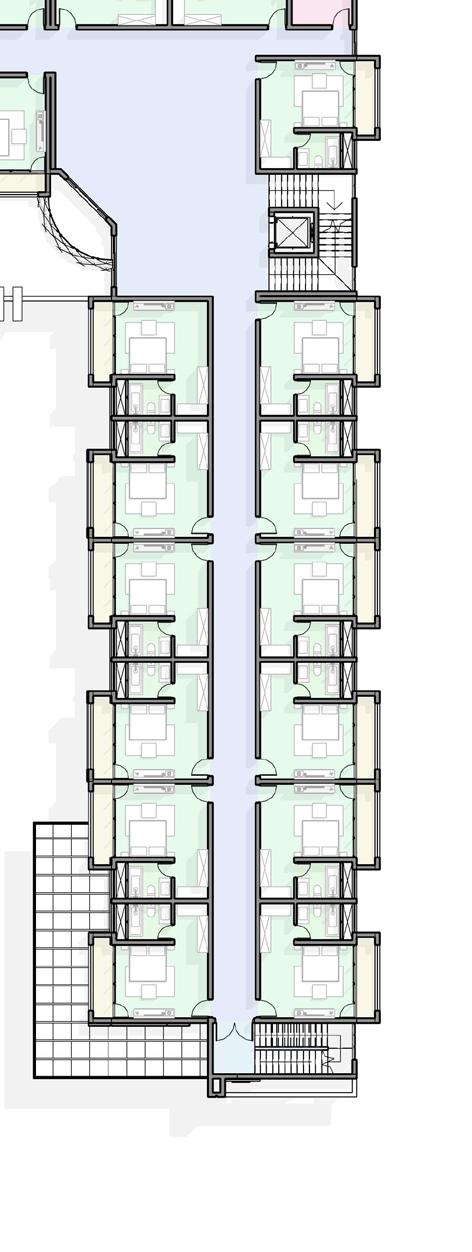



The fourth and final floor of the hotel is dedicated to premium accommodation, featuring executive suites and executive lounges. Each suite, approximately 20 m², includes a dedicated closet (4 m²) and an attached bath/WC (4 m²), offering enhanced privacy and comfort. The executive lounges serve as private relaxation zones adjacent to each suite, promoting a luxurious and spacious guest experience. The floor is supported by essential services such as a utility room, AC unit space, and multiple stairwells for smooth circulation and emergency access.




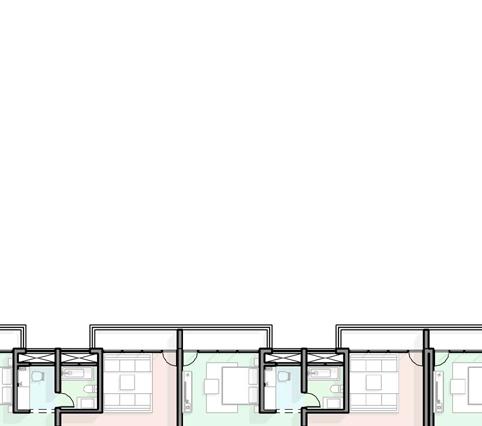

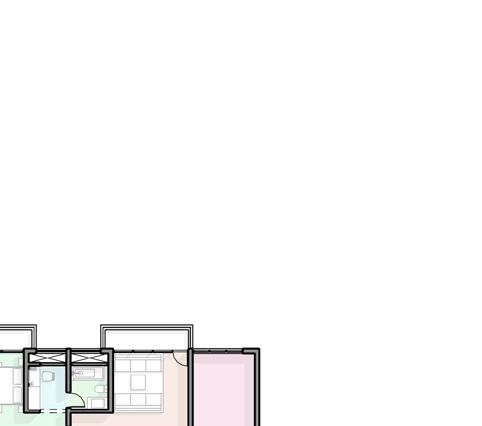



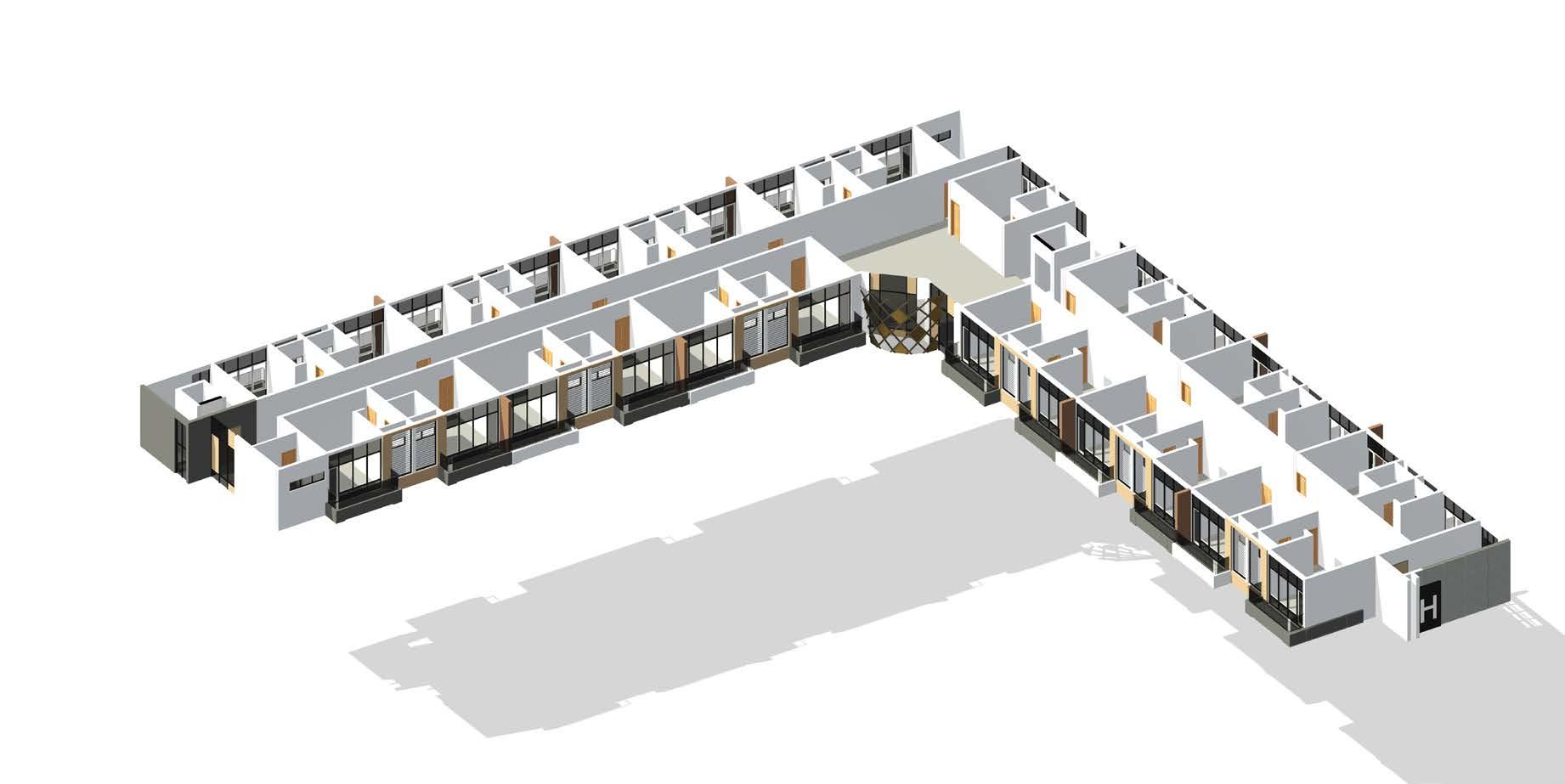
The front elevation of the hotel spans five floors with a total height of 22,350 mm. The facade showcases a rhythmic arrangement of cubic balconies framed in clean lines, with each unit featuring sliding glass doors and fixed glazing to allow maximum natural light. Vertical louver panels are placed between units, enhancing both privacy and passive ventilation. A prominent feature is the lattice-patterned vertical screen, adding a sculptural and contemporary identity to the building while subtly masking the service core. The facade integrates modern materials and a balanced repetition to create visual harmony across the elevation.







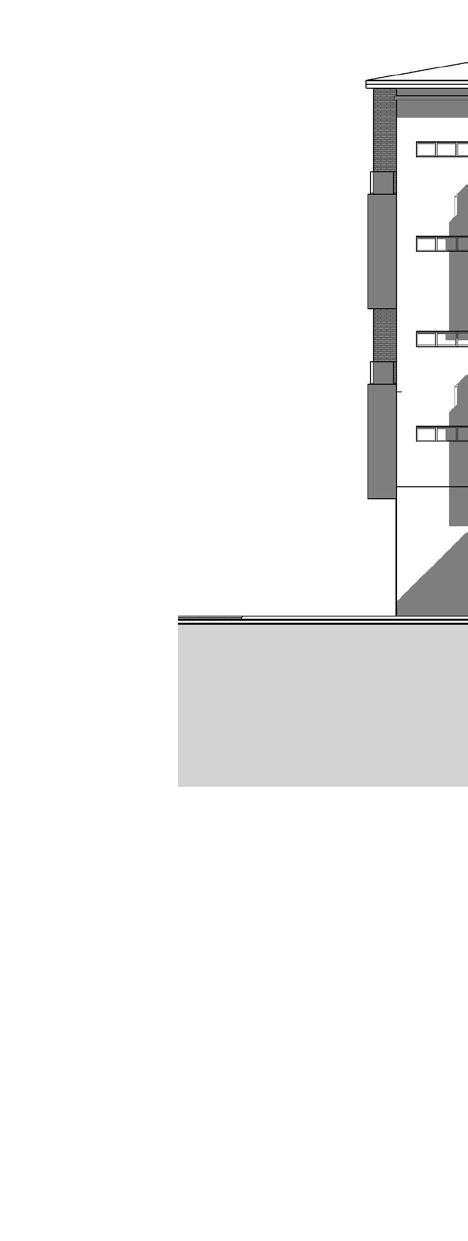
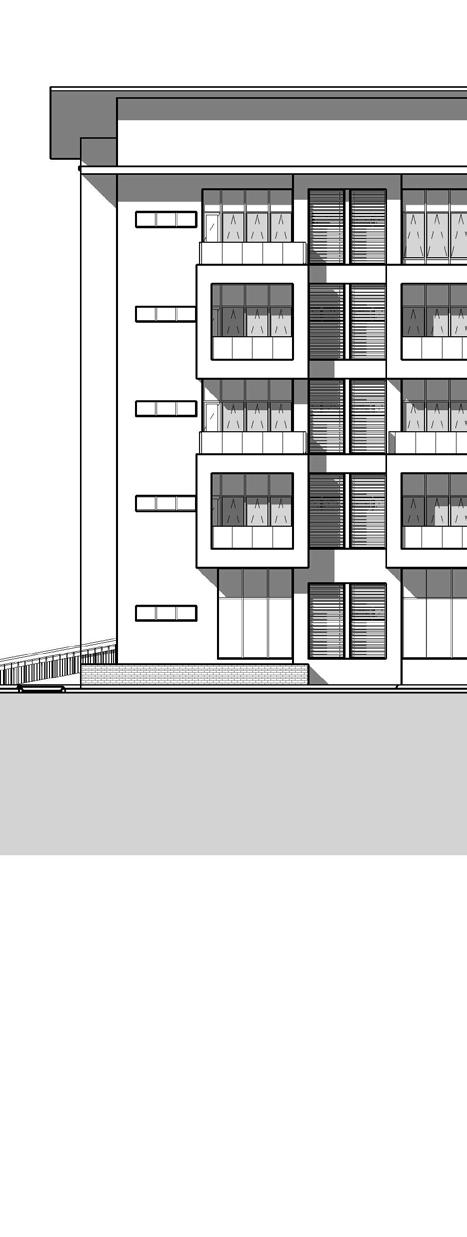

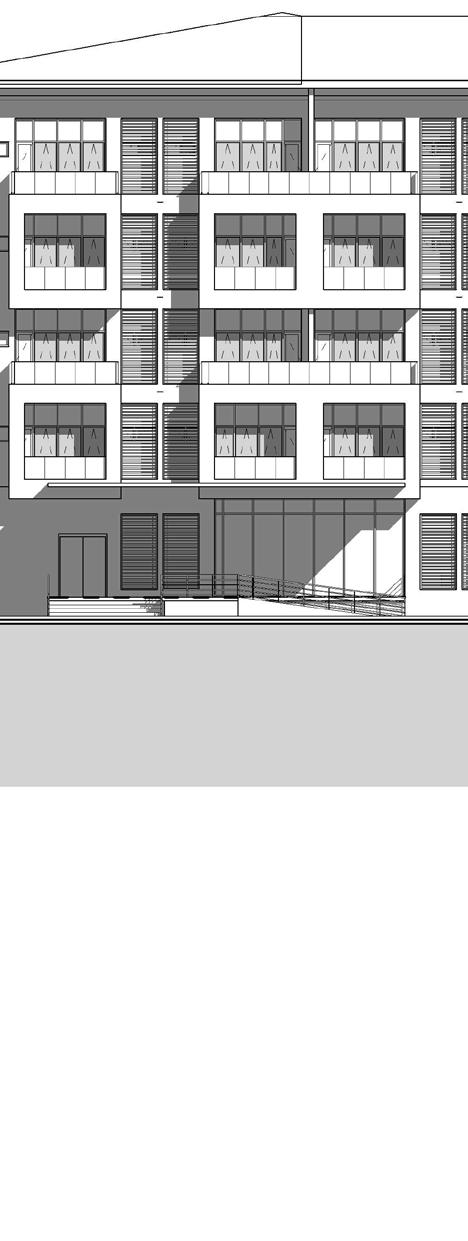






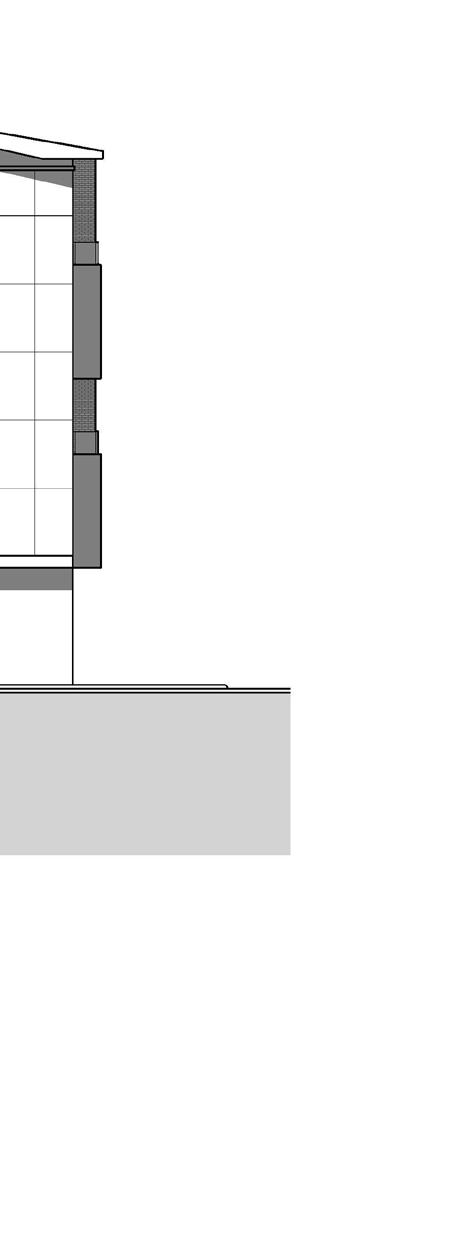


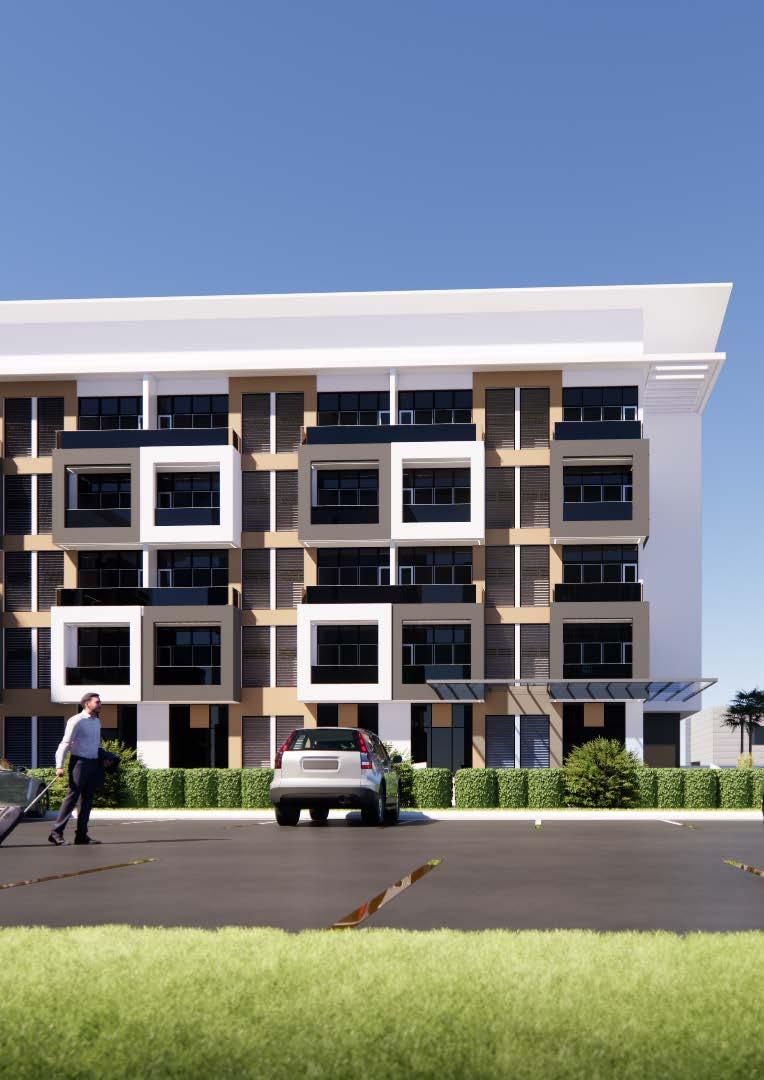
The sectional view of the hotel illustrates its vertical organization across five levels, rising from ground level (NGL) to the parapet at 22,500 mm. Each floor is clearly defined with consistent floor-to-floor heights, including a basement (DPC at 900 mm), and four upper levels accommodating standard and executive suites. The section highlights key functional zones like the concourse, suites, service areas, and vertical circulation cores. It also reveals the integration of balconies and double-height facade elements, ensuring natural light, ventilation, and structural rhythm throughout the building.



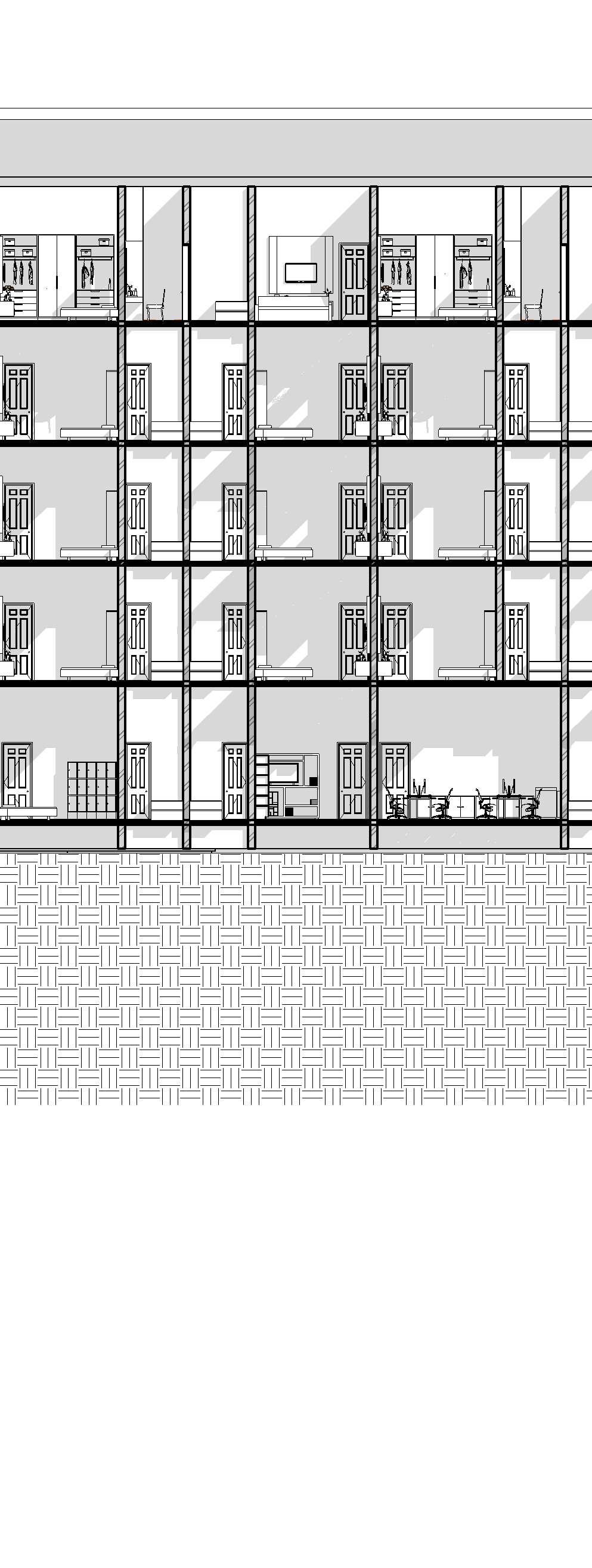

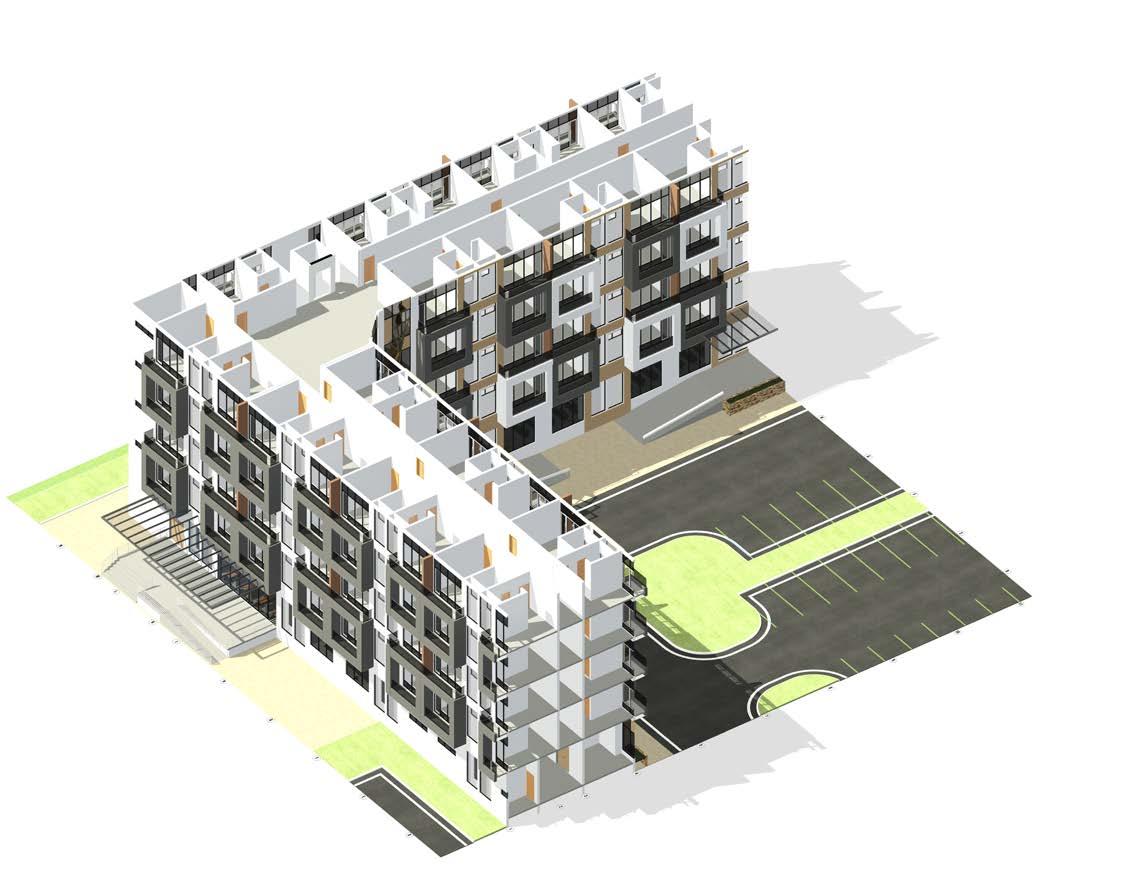




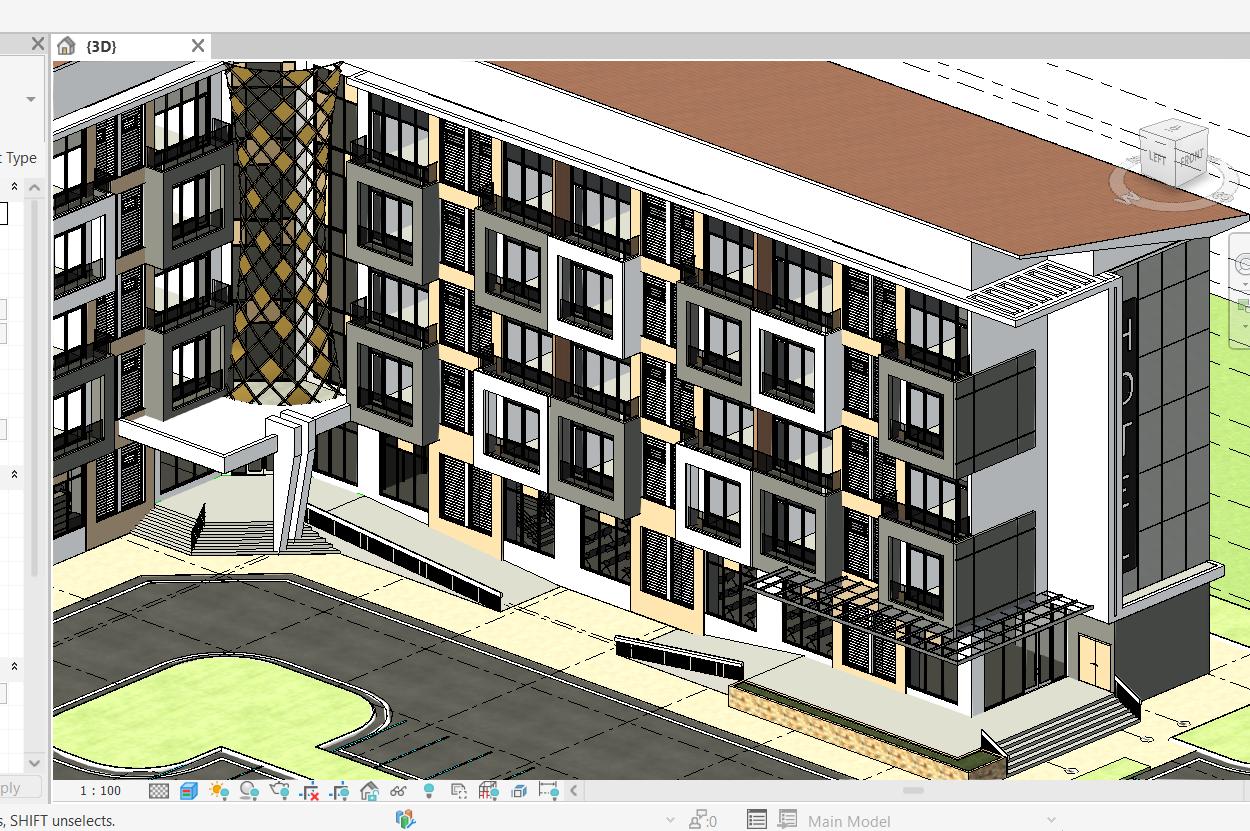

Navisworks clash detection is a valuable process that plays a crucial role in the coordination and successful execution of construction projects. By utilizing the powerful clash detection capabilities of Navisworks software, clashes and conflicts between different building elements can be identified and addressed. Clash detection involves the automated analysis of models from different disciplines to identify clashes where elements intersect or overlap in the virtual space

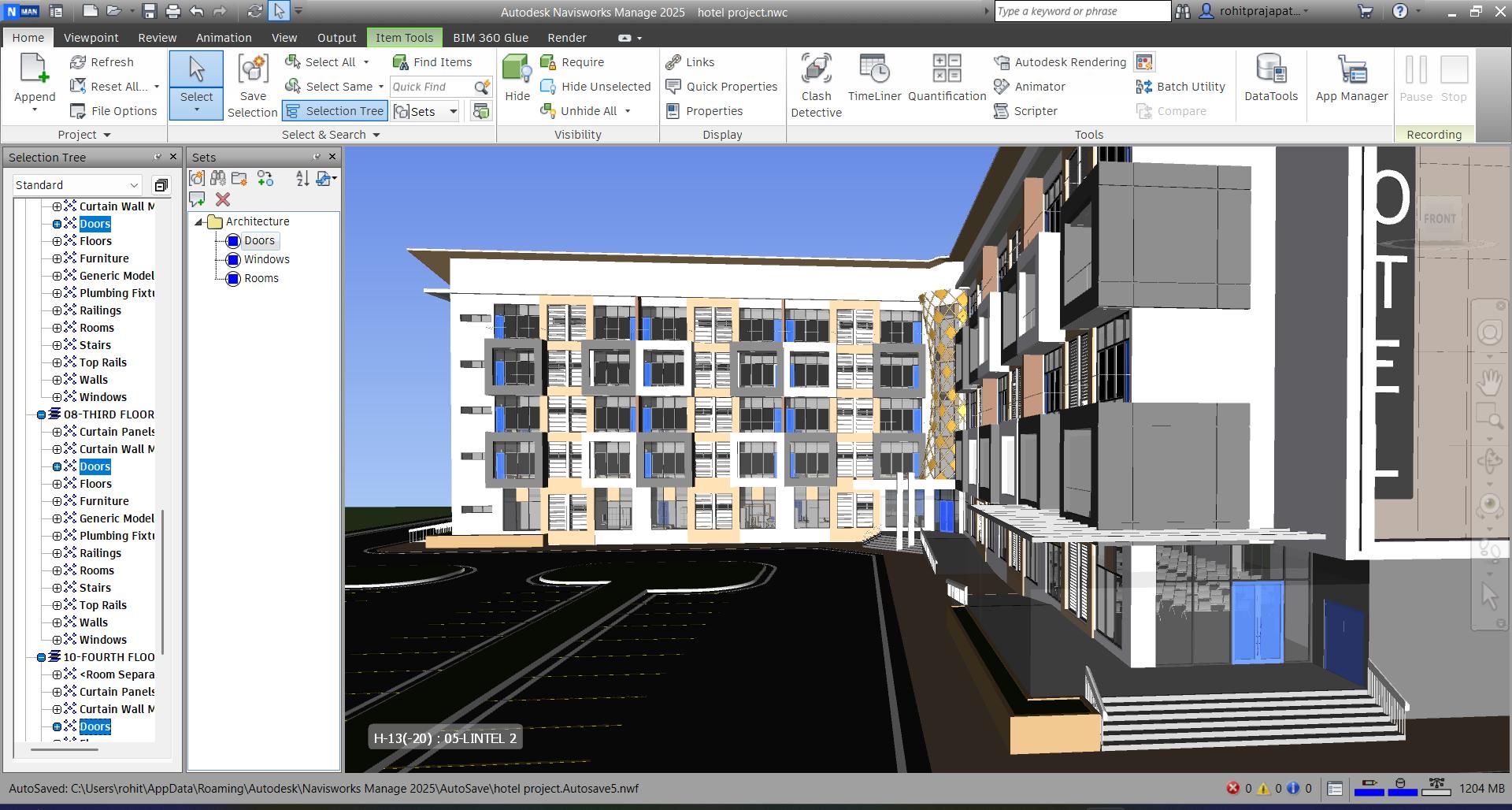
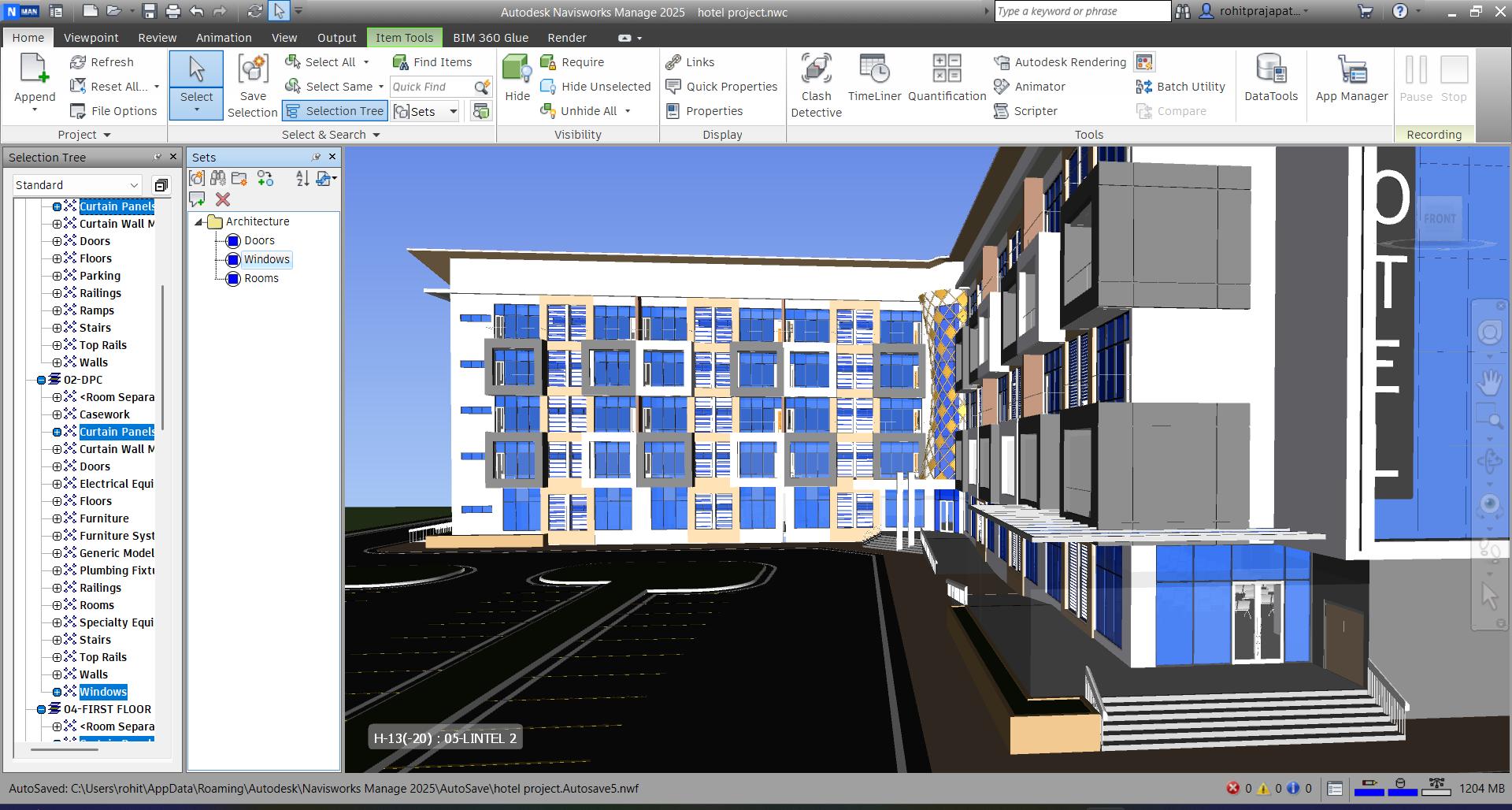




This project demonstrates a computational approach to parametric facade design, inspired by the Gherkin Tower, using Dynamo and Revit. The script parametrically generates a series of circular profiles at varying elevations, which are lofted to create a seamless NURBS-based surface. The facade is then rationalized into a diamond panelization system, leveraging adaptive components that I developed as custom Revit families. These panels are systematically placed using AdaptiveComponent.ByPoints, ensuring precise geometric control and seamless integration within a BIM workflow. This process enables dynamic design iterations, optimizing efficiency and adaptability in complex architectural modeling.



ADAPTIVE FAMILIES CREATION
I created a four-point adaptive component in Revit to achieve the diamond panelization. After placing adaptive points and linking them with reference lines, I introduced parameters for panel width, height, and thickness. This setup allowed each panel to flexibly adapt to any surface. I then added solid forms, assigned material parameters, and tested the panel on a divided surface to ensure proper alignment and smooth transitions. The result is a customizable and efficient family for diamond-patterned facades.

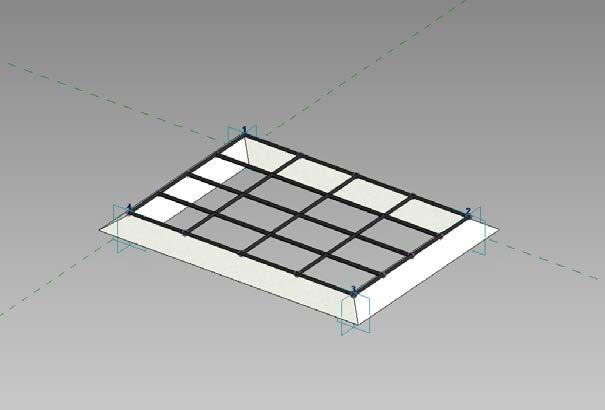

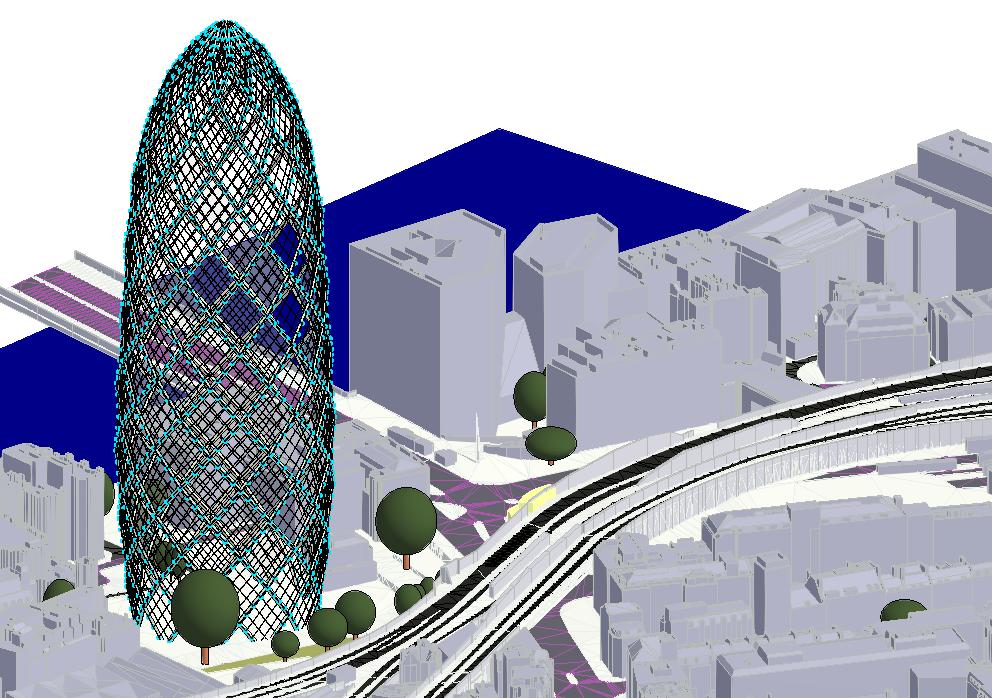
Luxury Business Hotel
Location
Site Area
Mansagar Lake, Jaipur | Rajasthan
40468.6 m2
This project envisions a luxury business hotel near Mansagar Lake, Jaipur, seamlessly blending modern amenities with traditional Rajasthani architecture. Designed as a hub for business and leisure travelers, it integrates vernacular design elements, local materials, and biophilic principles to create a culturally immersive and sustainable experience. Featuring 200 rooms, a spa, gym, multiple dining options, and extensive conference facilities, the hotel offers state-of-the-art hospitality while maintaining an eco-conscious approach with solar panels, rainwater harvesting, and green roofs. This project sets a benchmark for sustainable and culturally integrated hospitality design in Jaipur


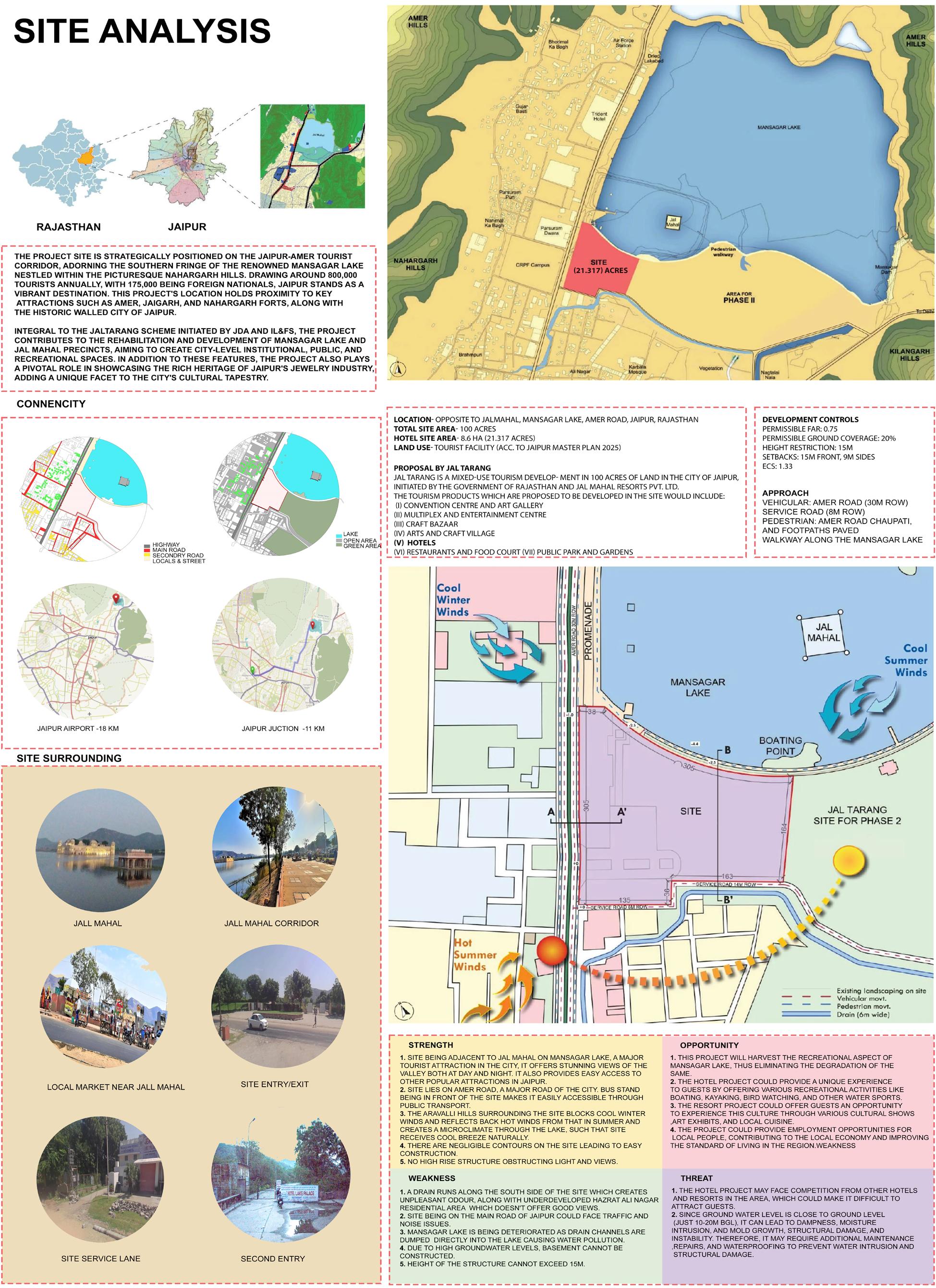
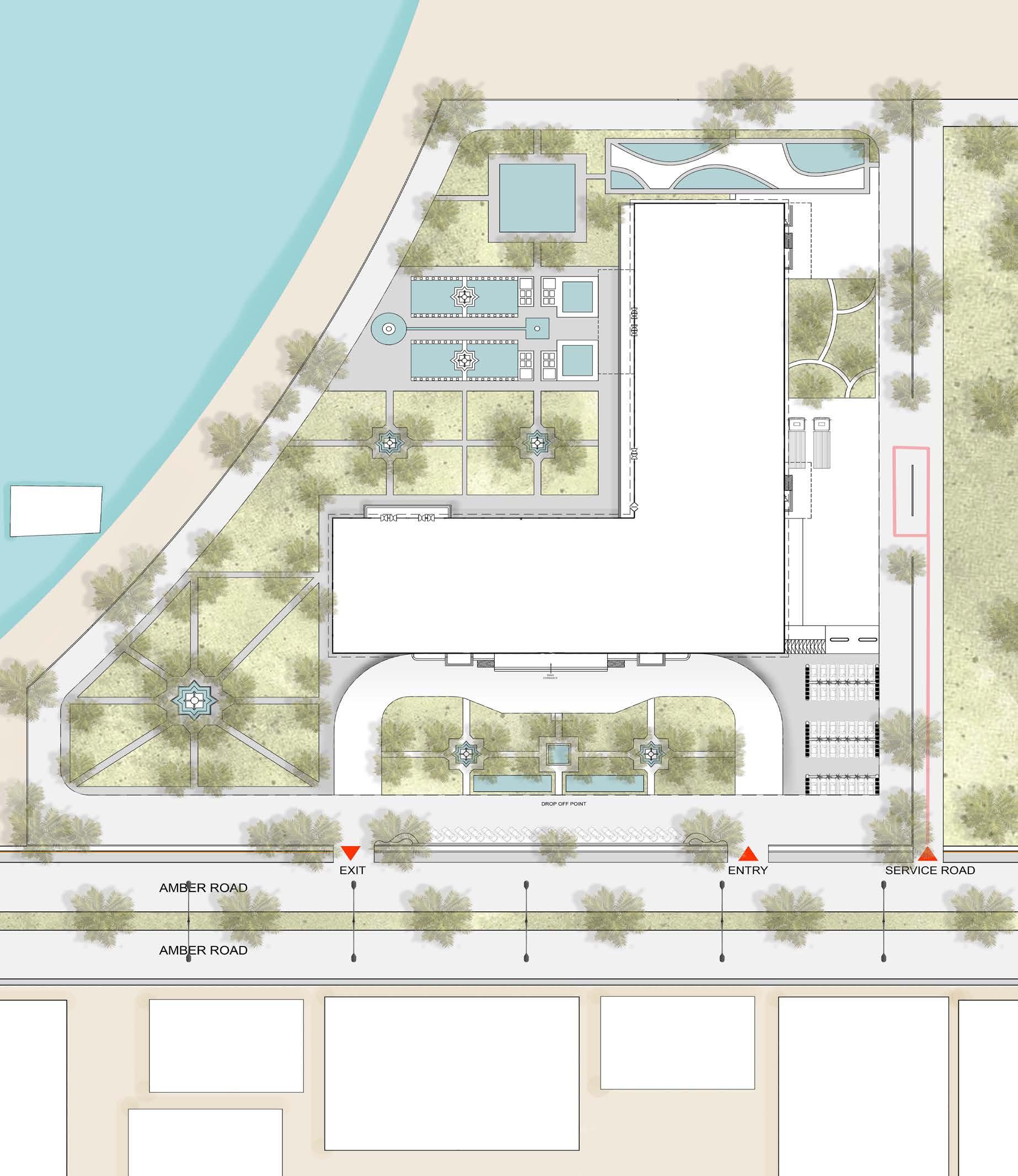
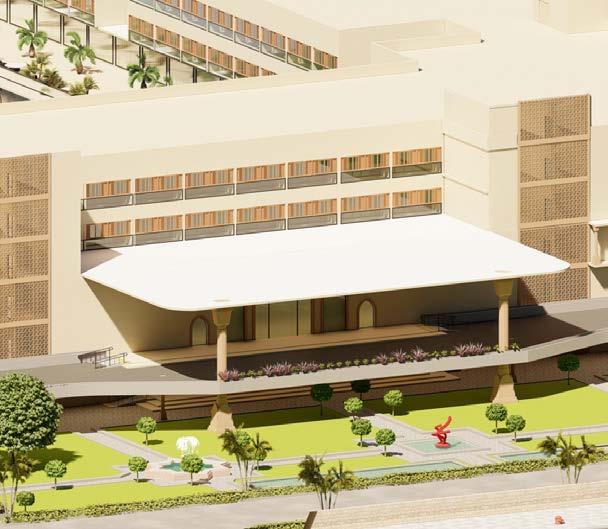
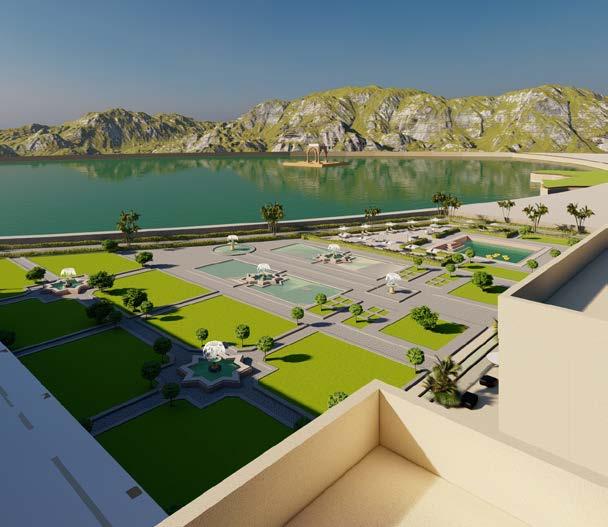

This concept sheet illustrates the step-by-step form evolution, starting with a simple square mass as the base. The form is first divided along a horizontal axis to create distinct functional zones, improving spatial organization. Next, the volumes are extruded, adding verticality and defining key architectural elements. Further refinements sculpt the mass to break its rigidity and enhance its overall composition.

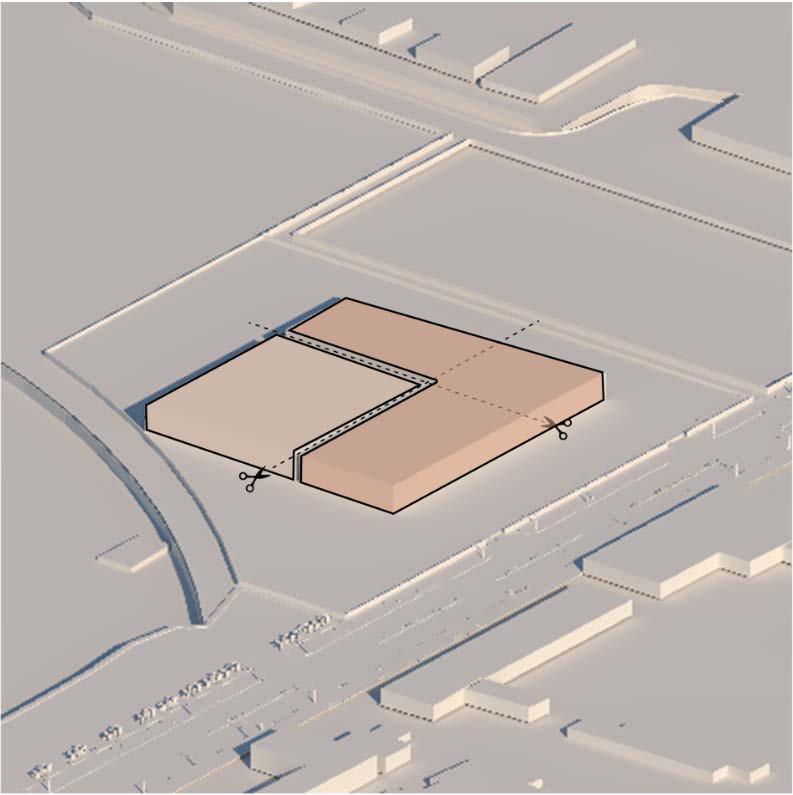
Structural cores are then introduced, along with terrace gardens, integrating greenery into the built environment and improving circulation. The final design presents a well-balanced arrangement of private, semi-private, and public spaces. The site layout incorporates landscaped gardens, pools, and pedestrian-friendly areas, enhancing user experience while maintaining an efficient spatial hierarchy. A zoning diagram further highlights the functional distribution, ensuring a seamless flow between different programmatic areas.
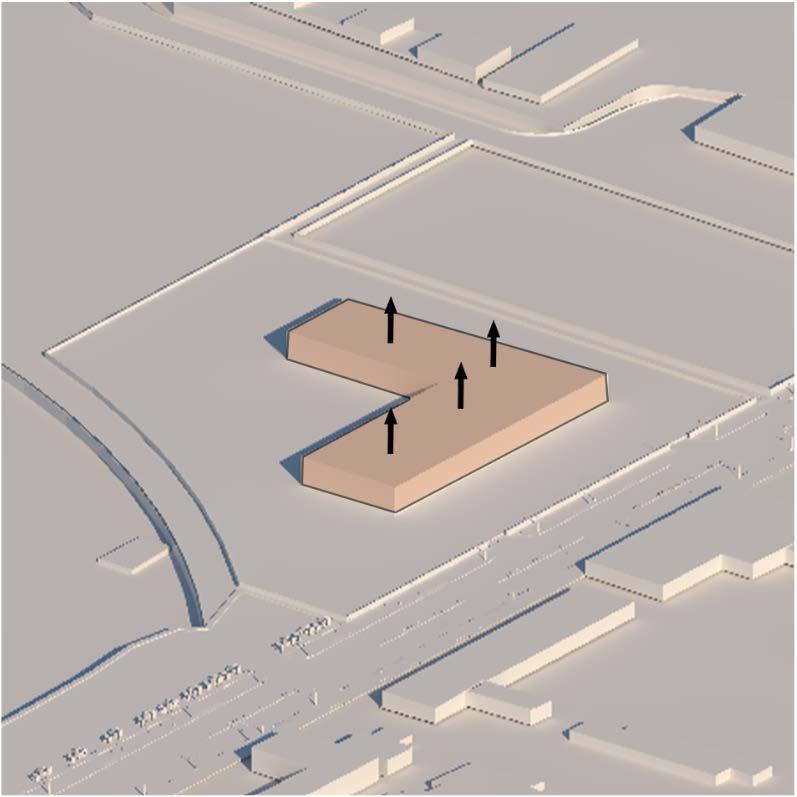

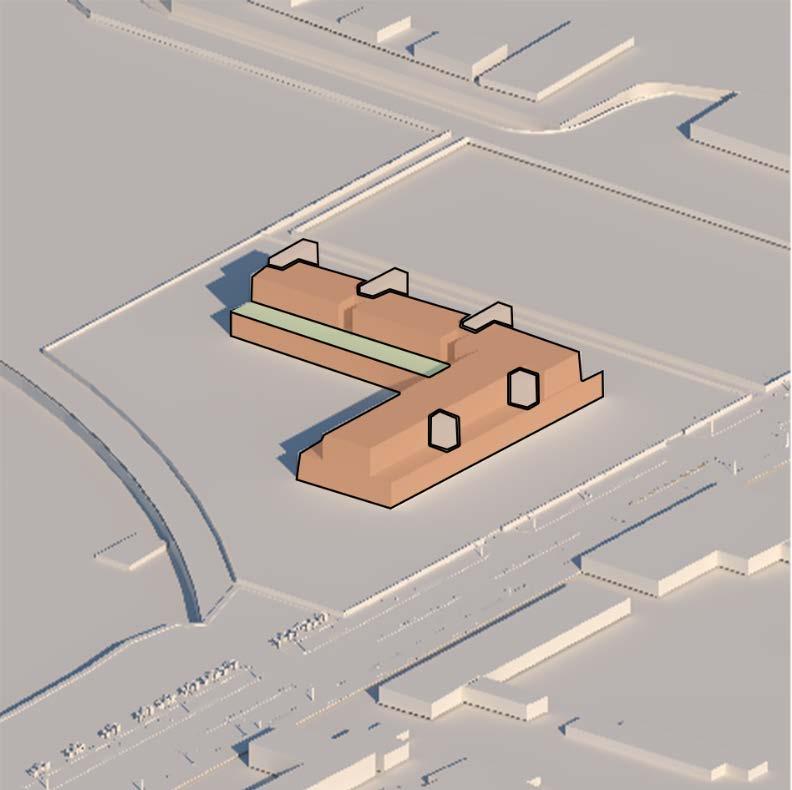

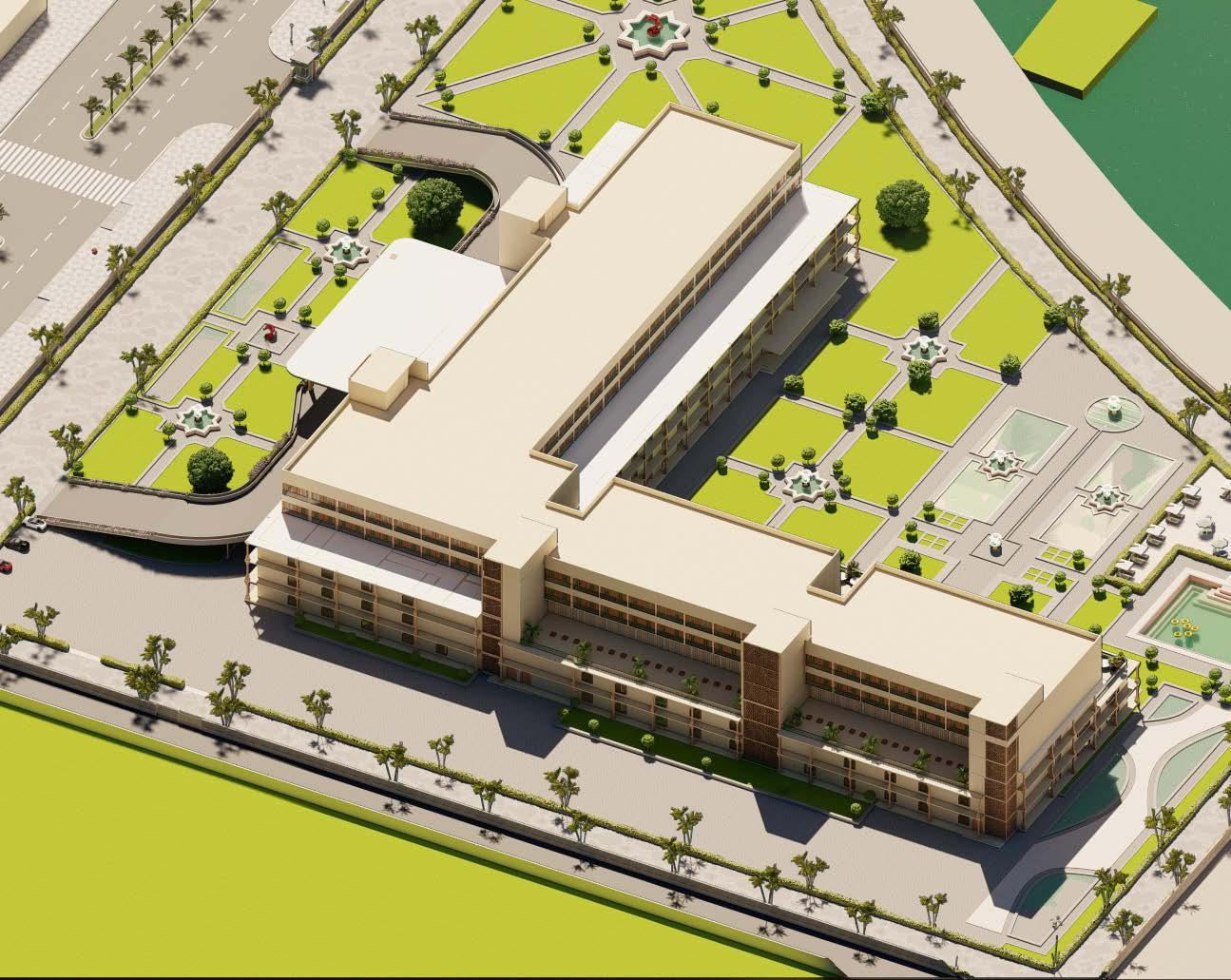



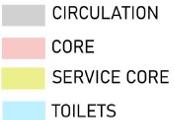





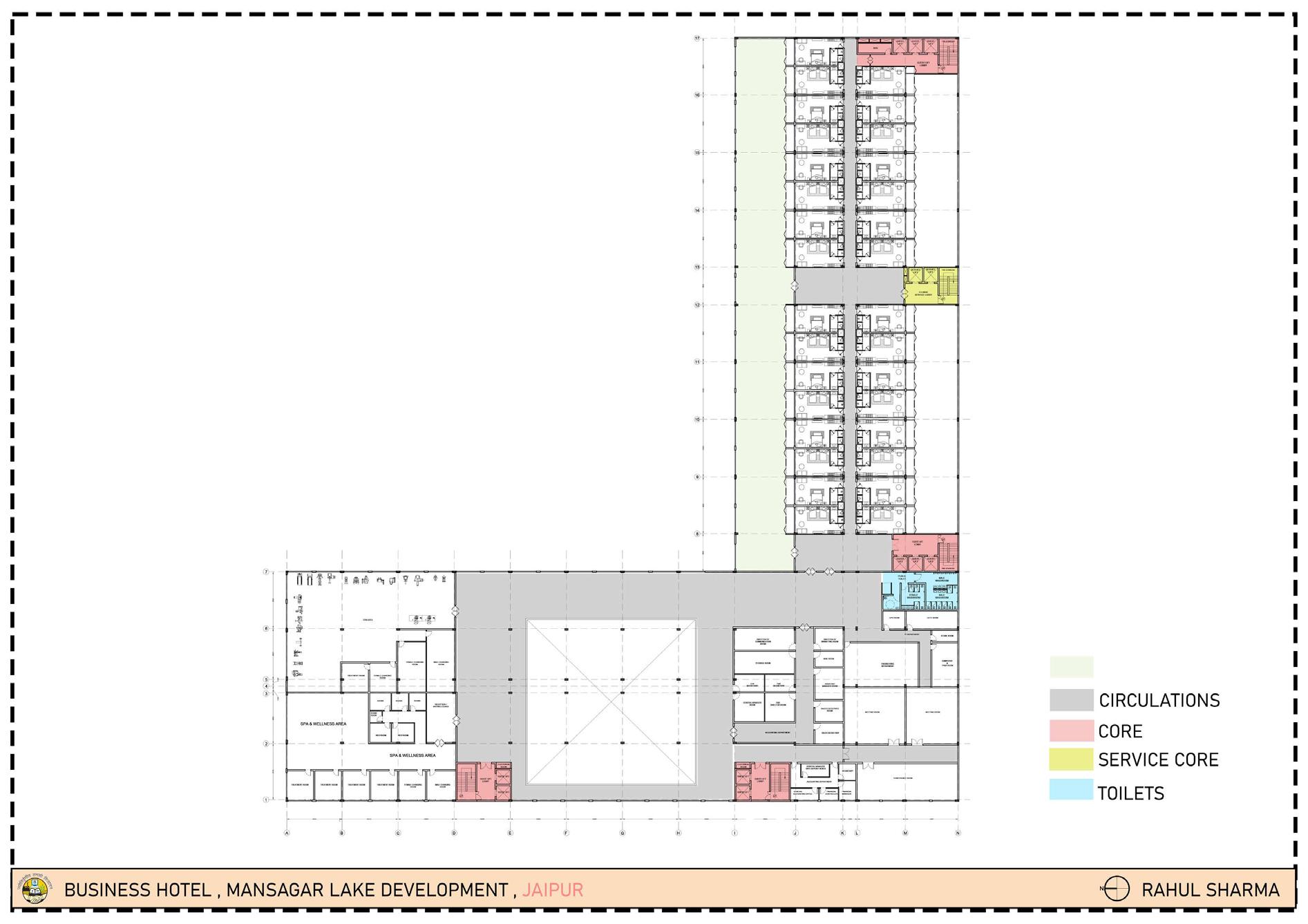




Twin Rooms : 120
Deluxe Rooms : 60
Presindential Rooms : 20

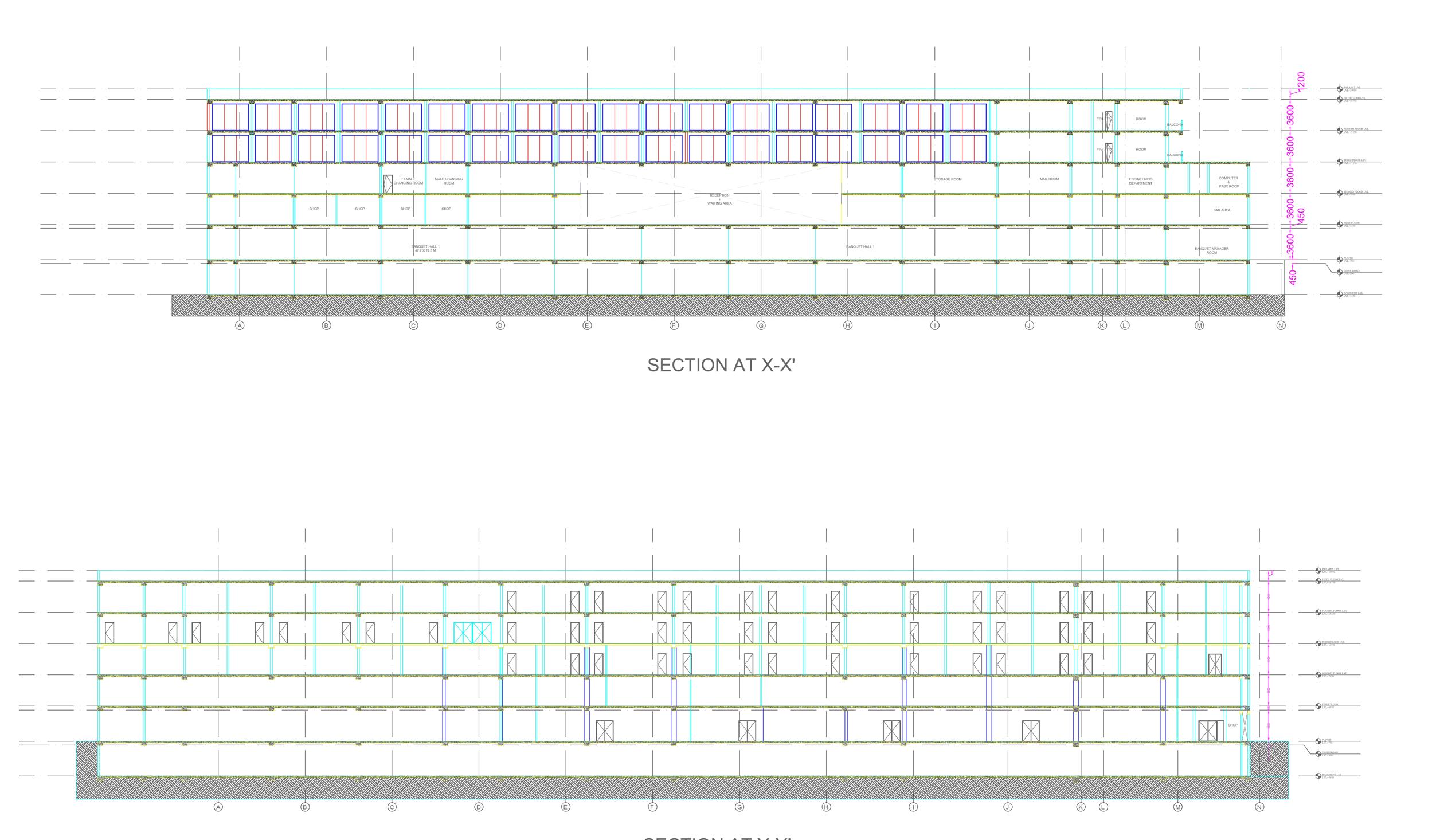

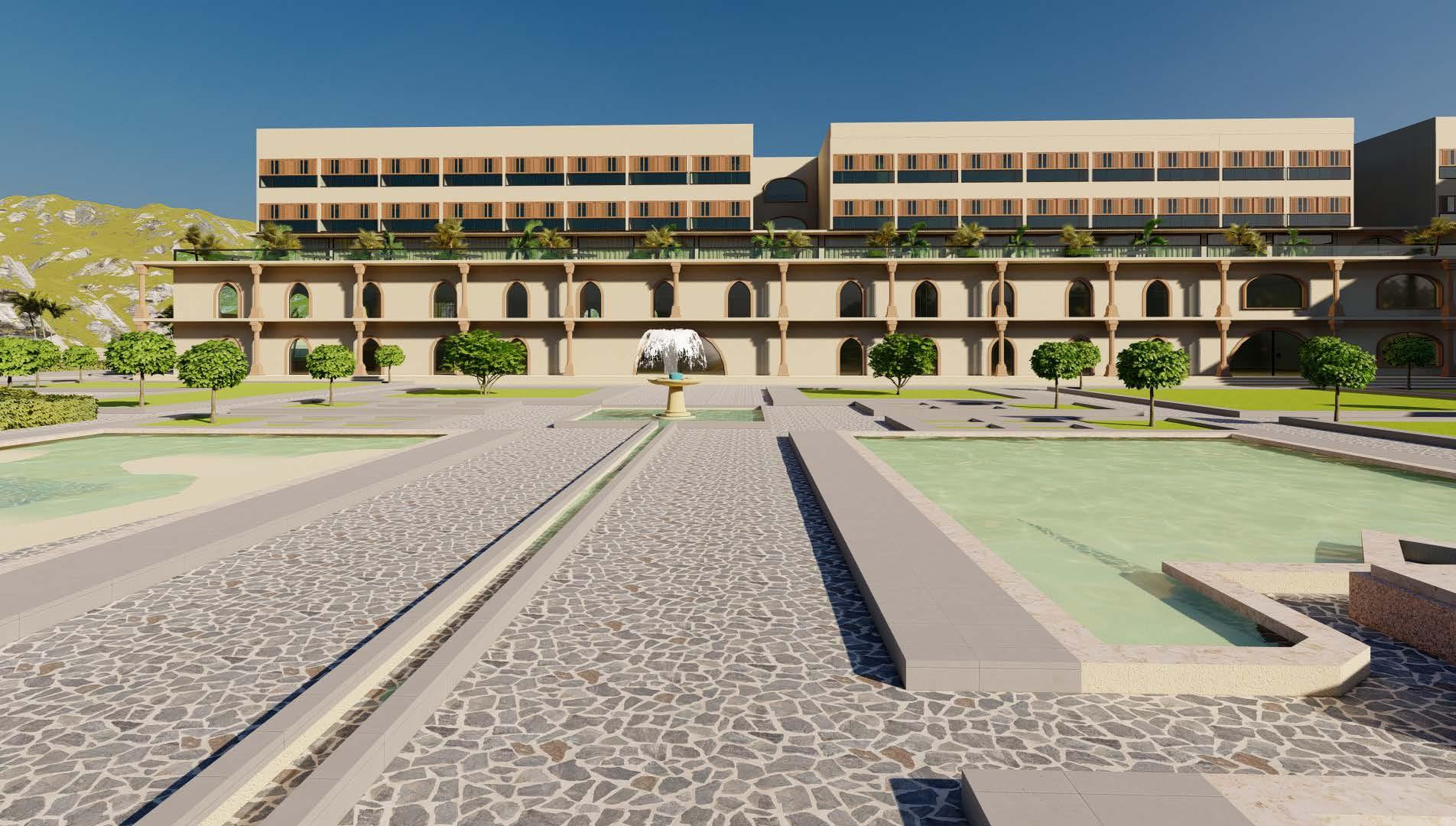
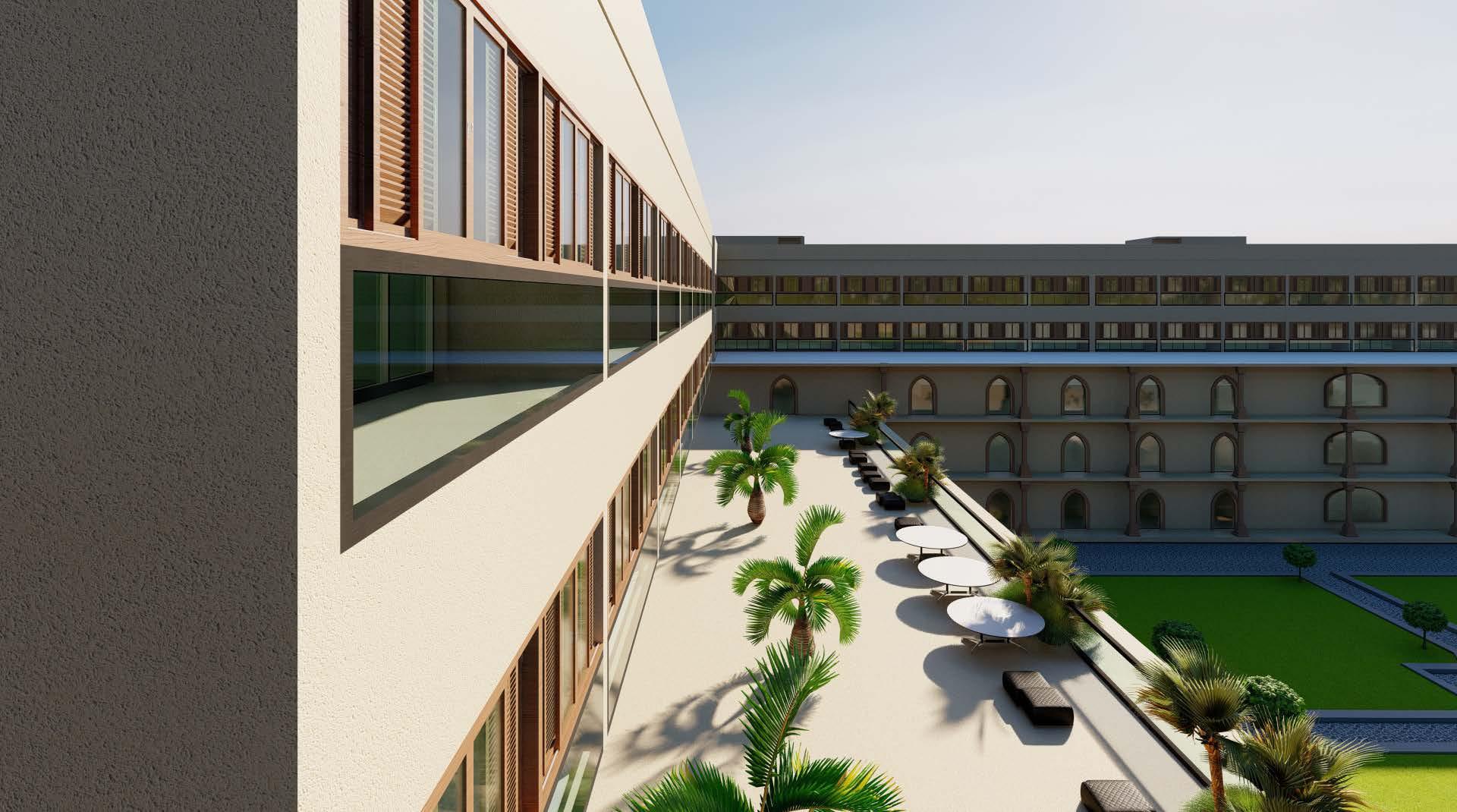
Location
Singthali, Rishikesh | Uttrakhand
Resort seamlessly integrates luxury with nature-inspired features, blending harmoniously with its Himalayan surroundings. Earthy tones, natural materials, and expansive windows framing the Ganges River establish a deep connection to the lush landscape. Each room and suite exudes contemporary elegance through plush furnishings and minimalist design. The resort’s infinity pool overlooking the majestic mountains. Dining spaces provide a delightful mix of traditional and modern design, often with open-air options immersing guests in the natural ambiance. Adventure enthusiasts will find comfort and excitement in the well-designed facilities. Versatile event venues, along with subtle nods to local spirituality, complete the experience, creating a sanctuary that seamlessly marries luxury, adventure, and the essence of the Himalayas.

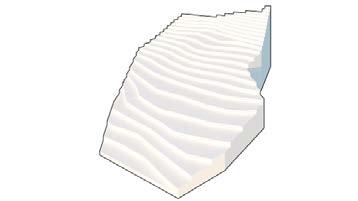

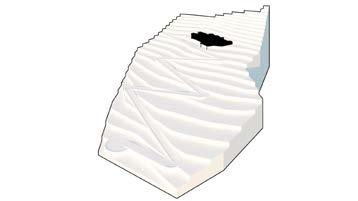


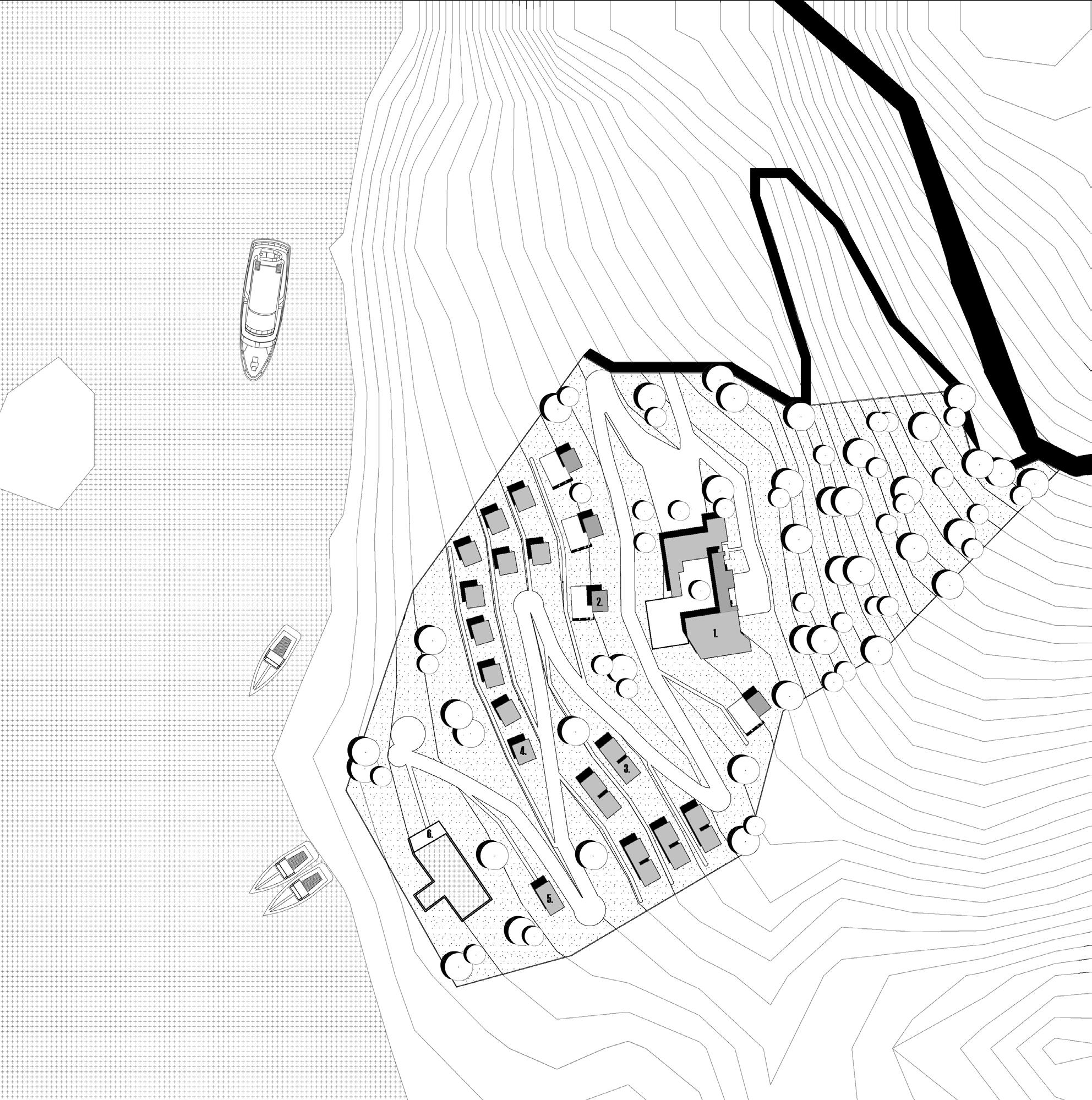

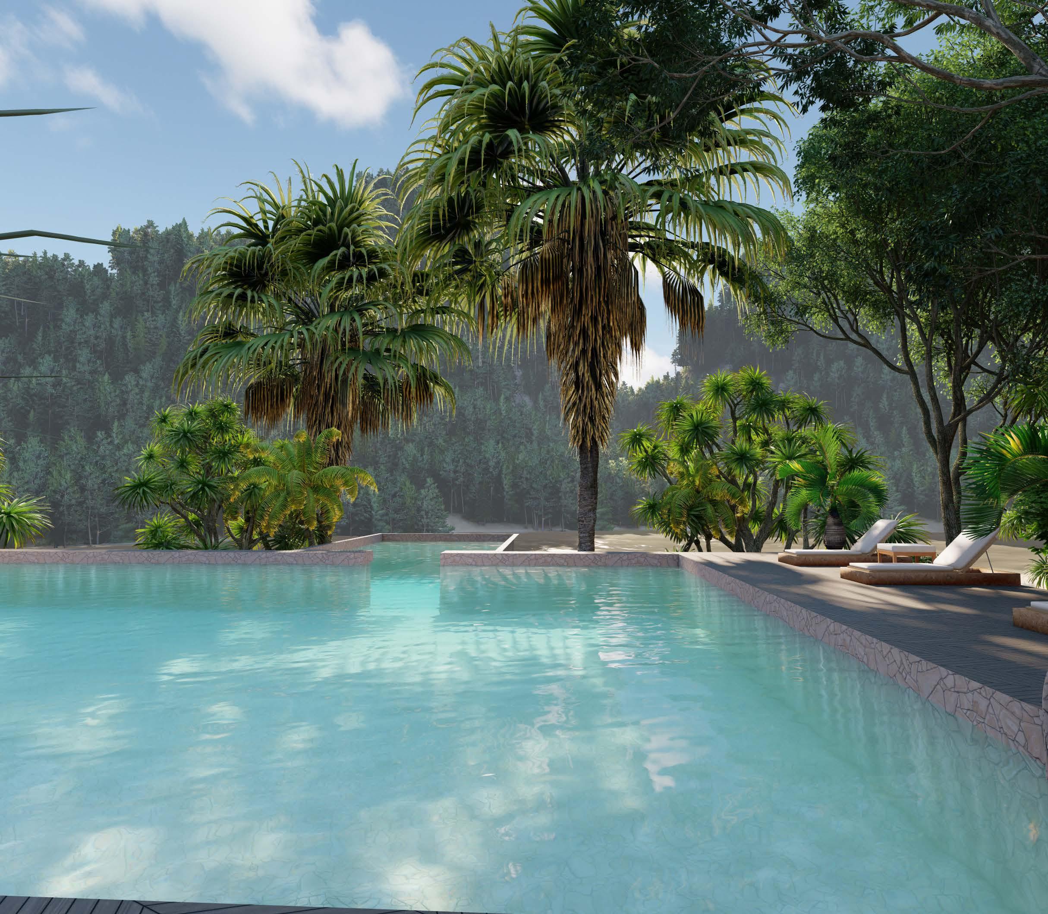
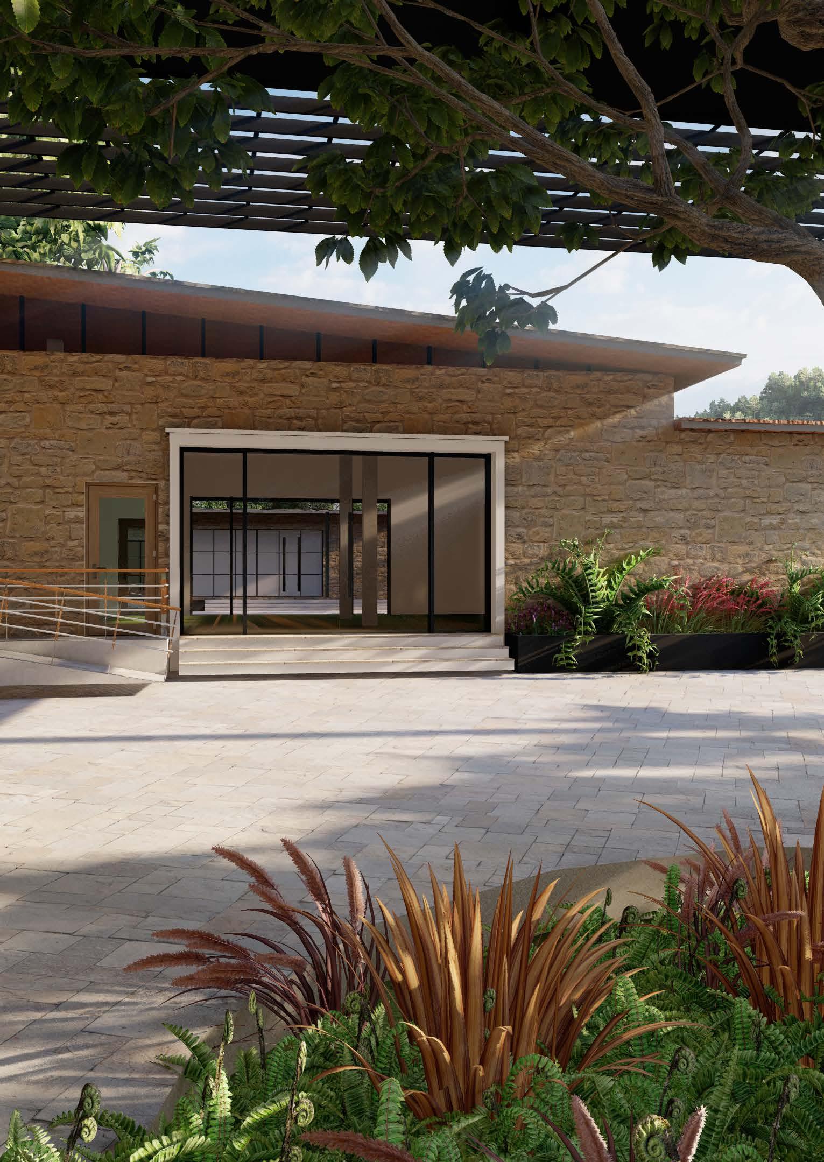

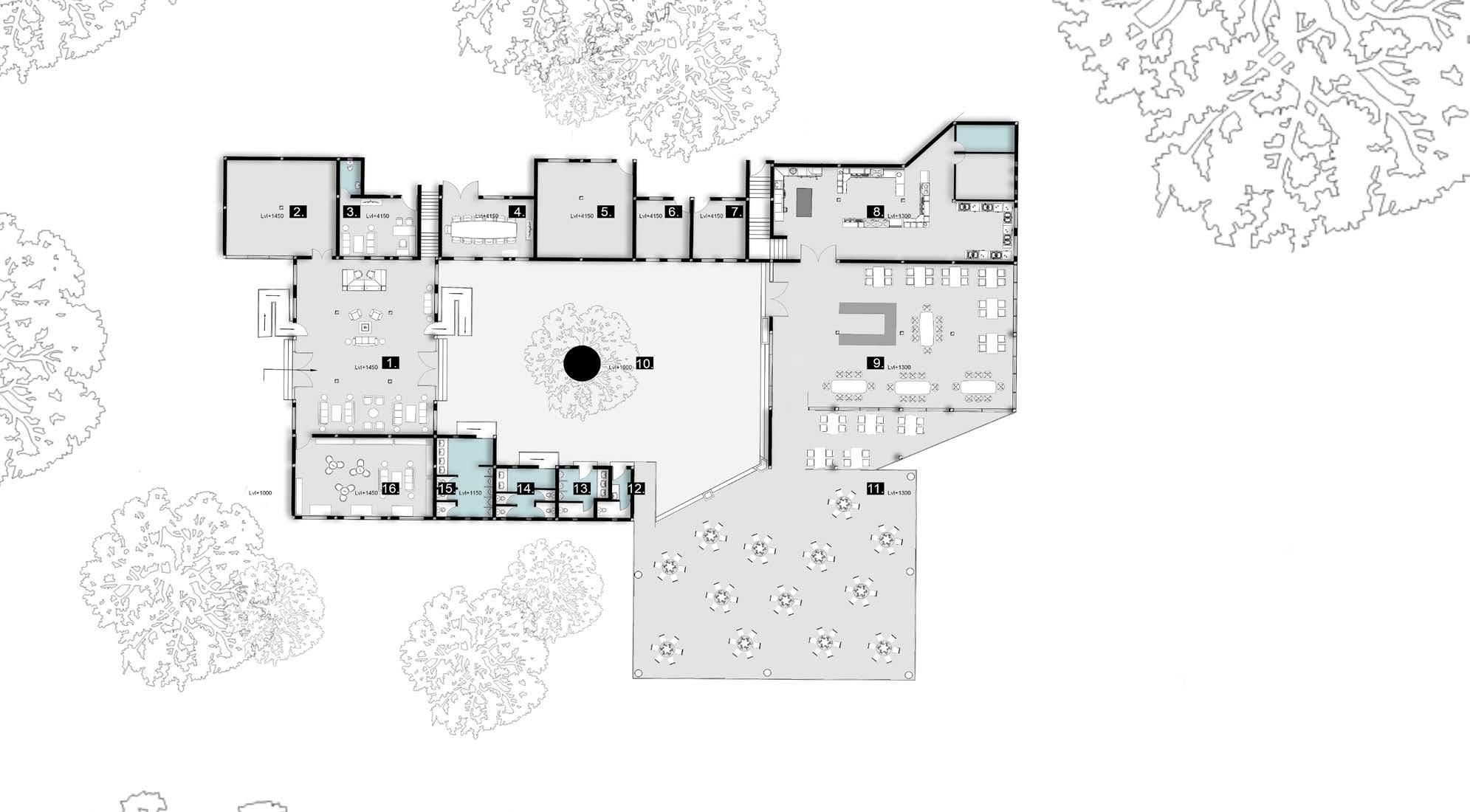
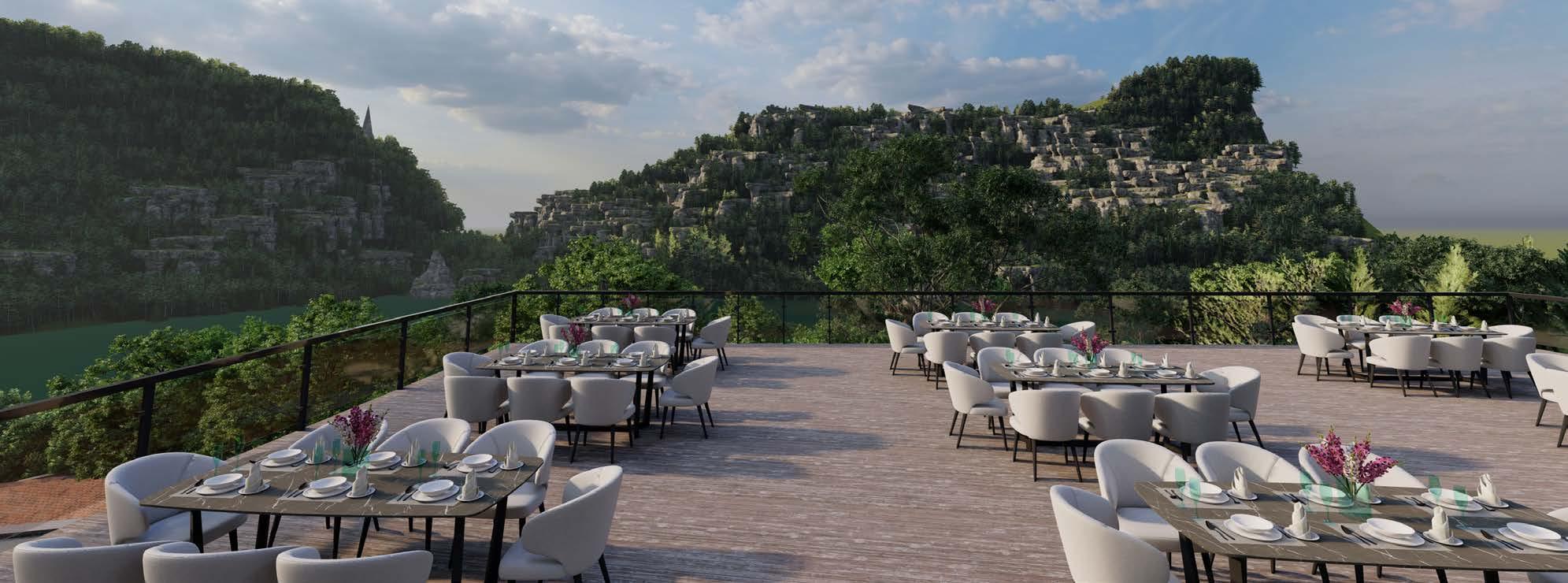
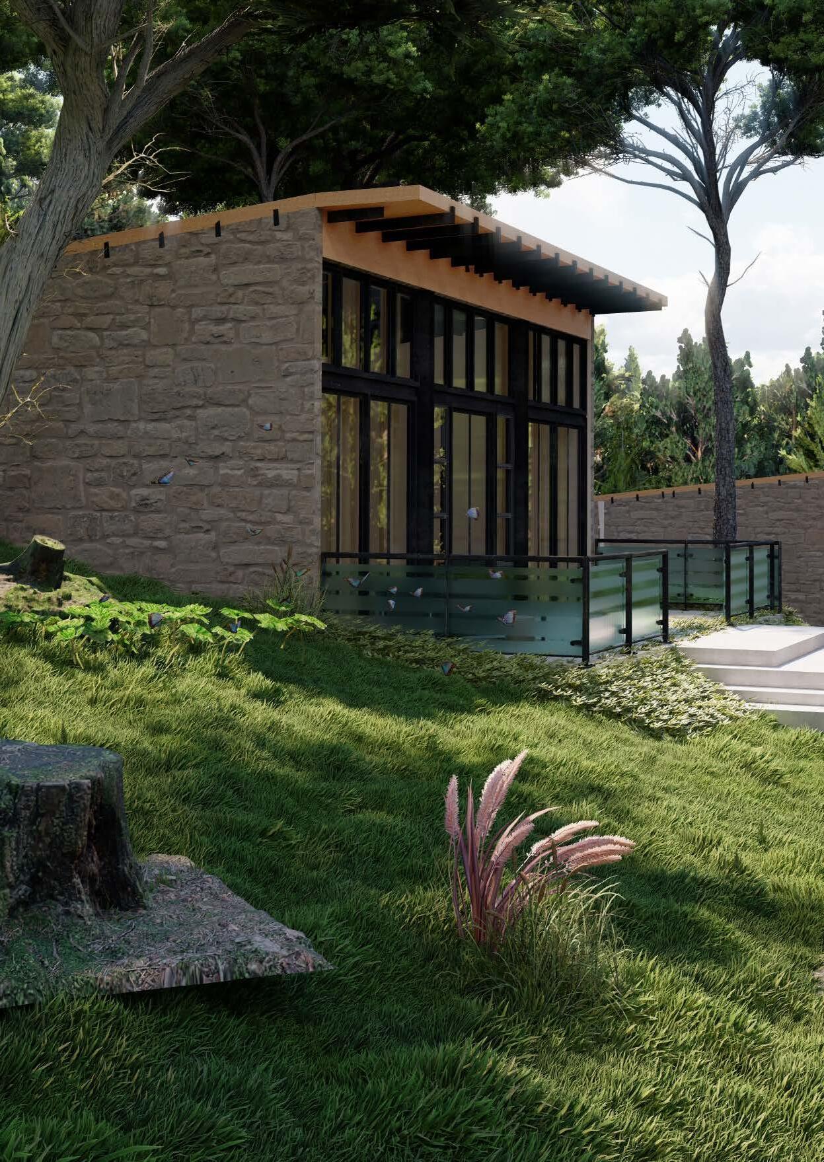
Private Mountain Cottage In The Heart Of Rishikesh. Perfectly Crafted For Couples, This Intimate Retreat Offers Unparalleled Views Of The Stunning Landscape. The Mountains Like Never Before. Whether You’re Seeking Adventure Or A Peaceful Escape, Our Cottage Is Your Gateway To Architectural Elegance And Natural Beauty.

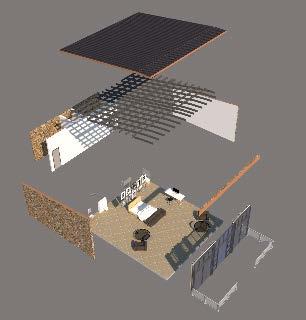
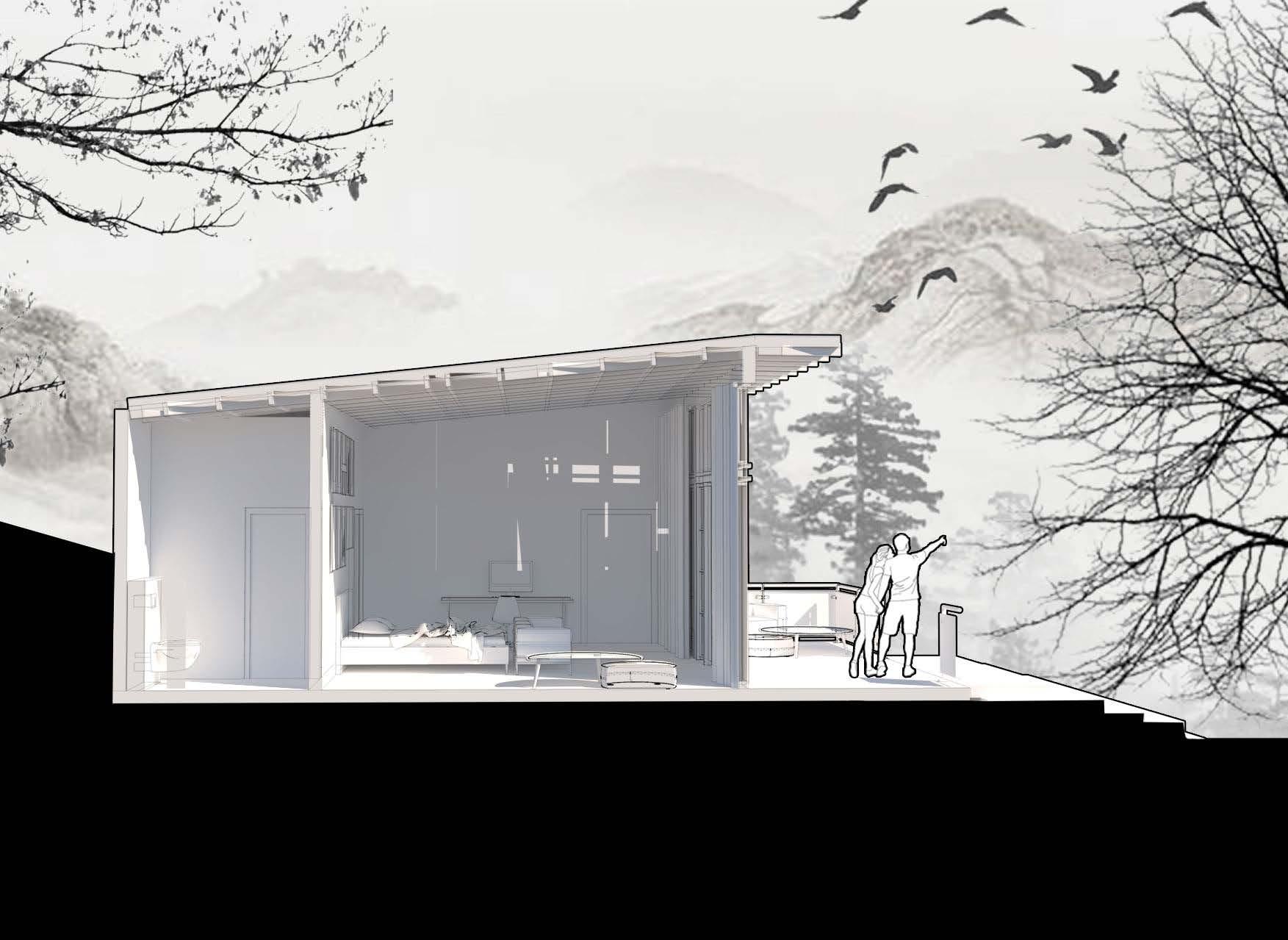
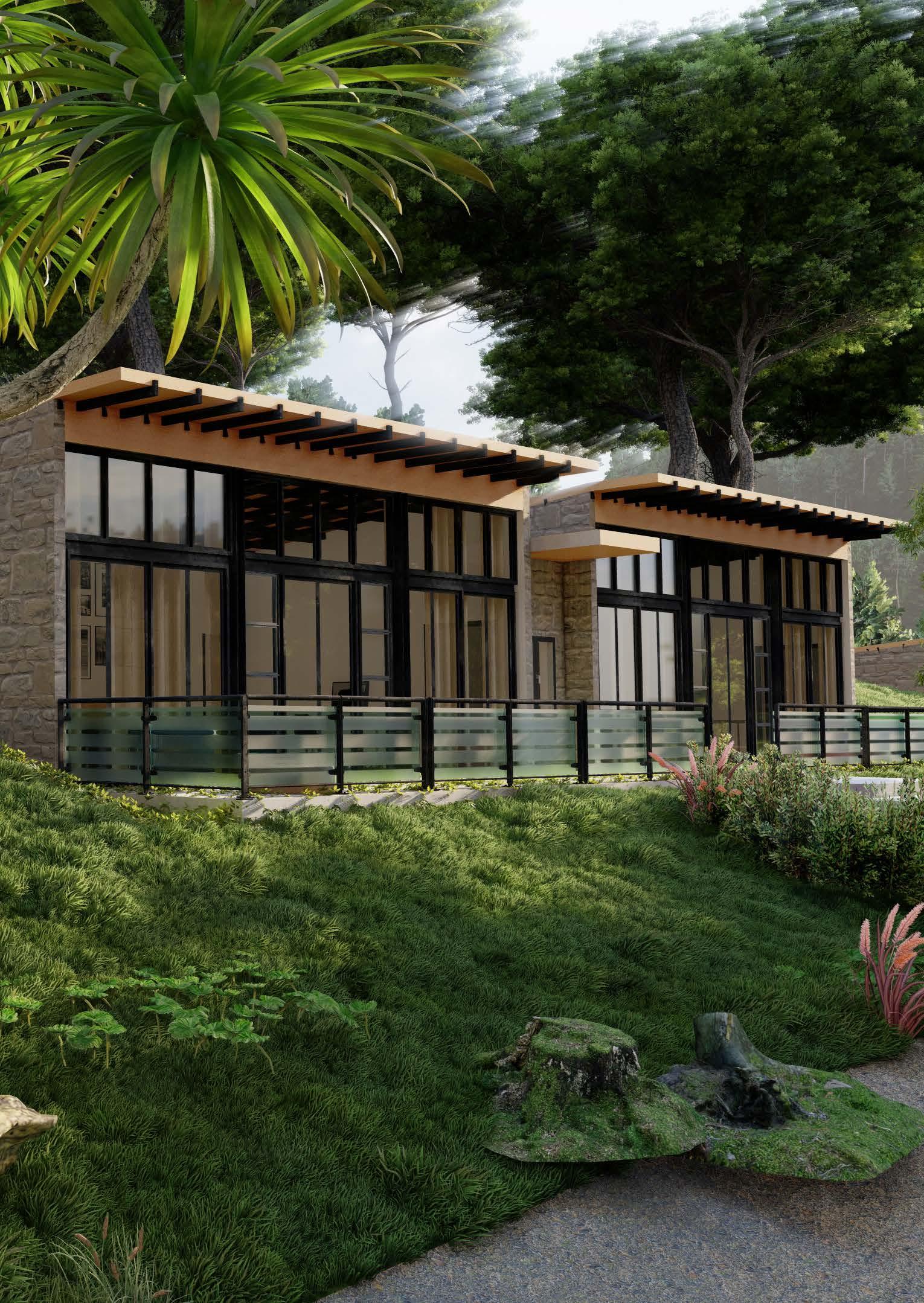
Discover The Interconnected Cottages, Thoughtfully Designed To Offer A Unique Experience In The Heart Of Rishikesh. These Two Independent Cottages Are Seamlessly Connected By A Welcoming Lobby, And A Discreet Door Allows You To Choose Between Shared Moments And Private Retreats.the Cottages, Each With Their Distinct Charm, Provide A Cozy Haven For Relaxation. Whether You’re A Group Of Friends Seeking Adventure Or A Family Looking For Quality Time Together, Our Interconnected Cottages Provide The Perfect Blend Of Togetherness And Personal Space.

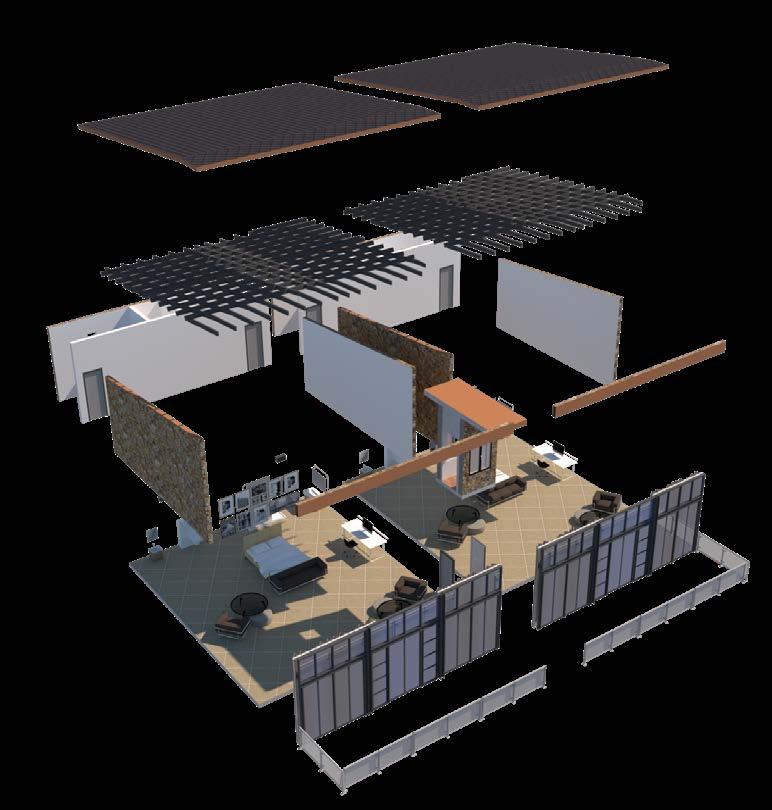
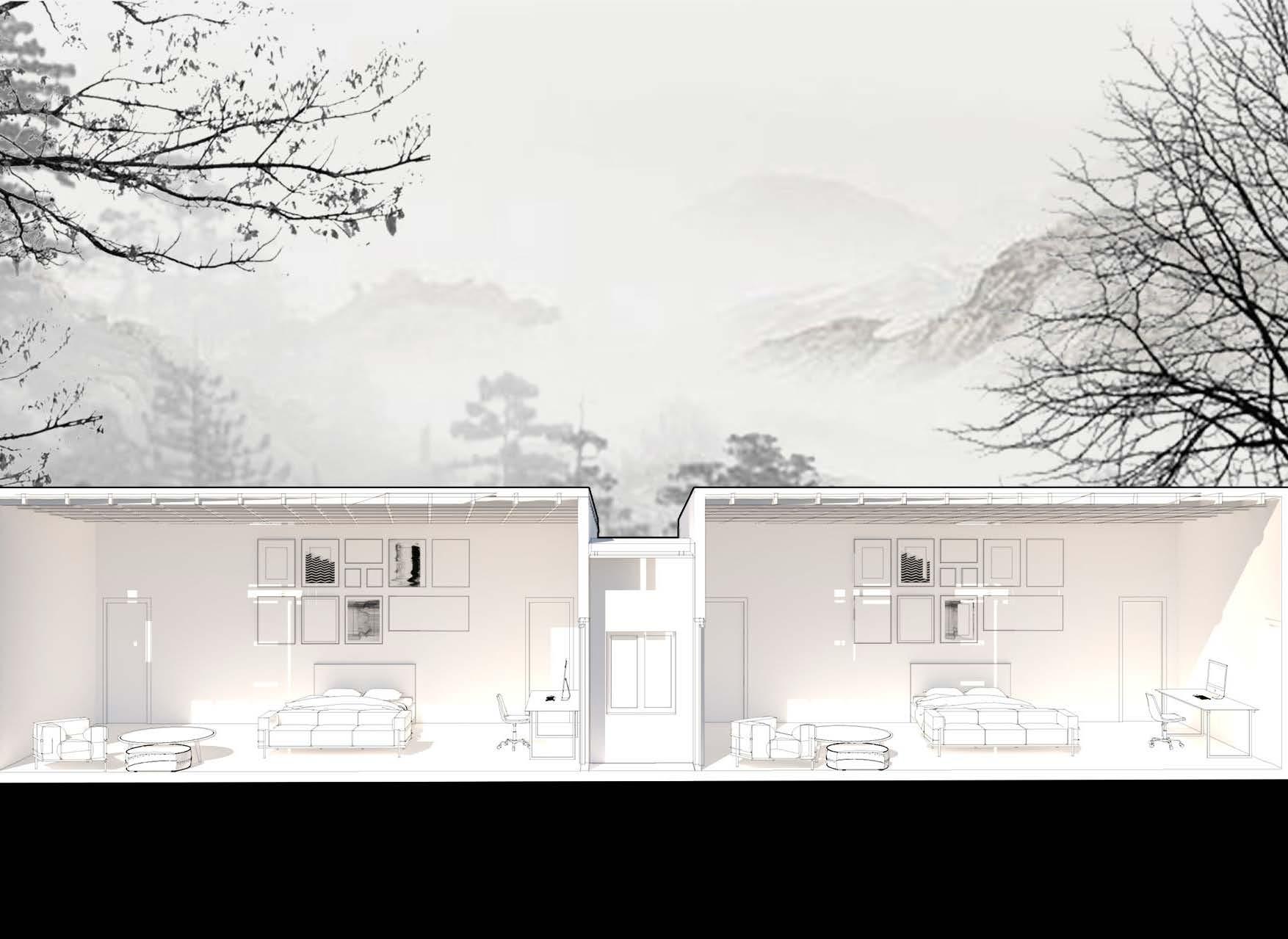
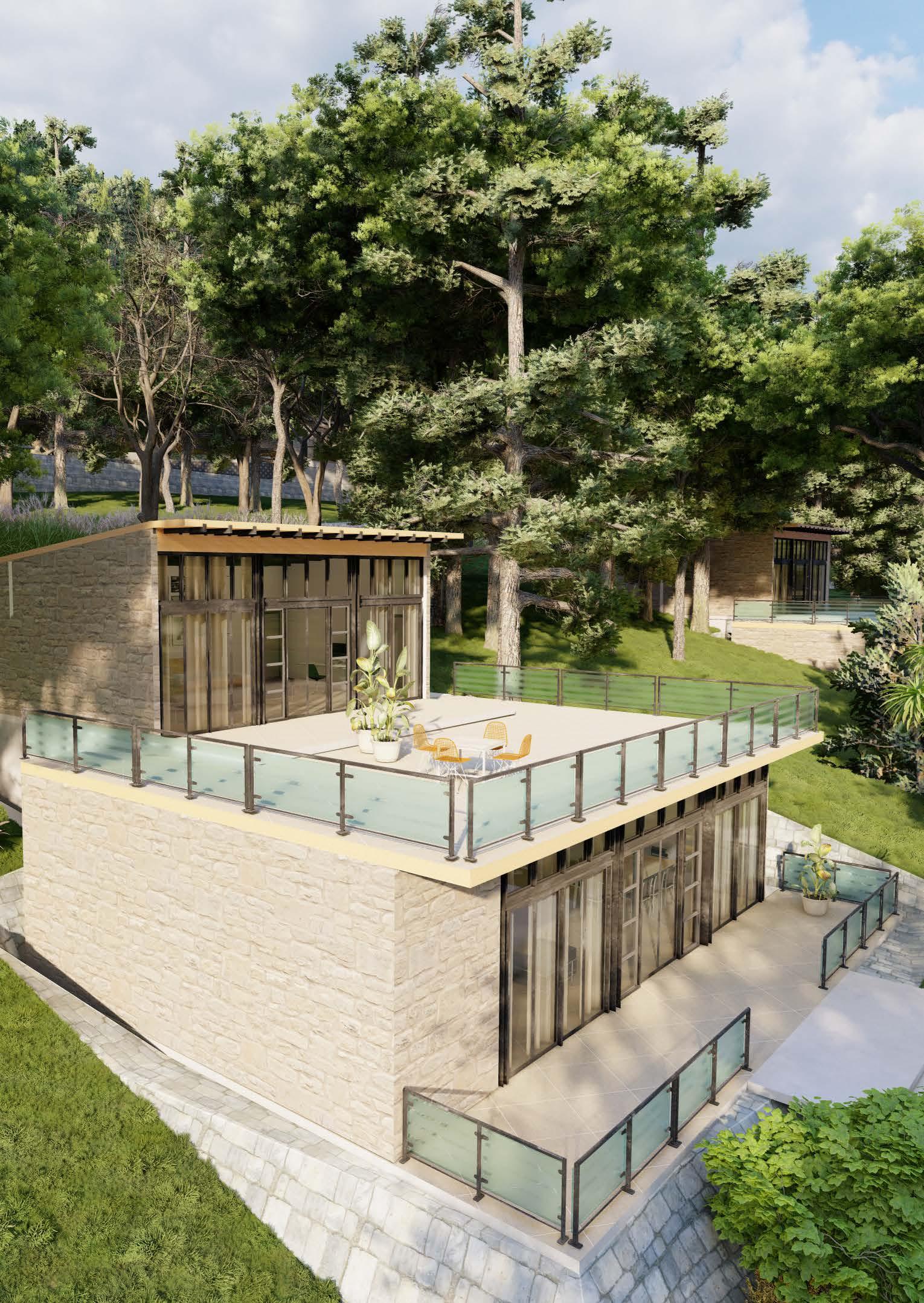
Discover Our Spacious Mountain Retreat Designed For Families And Groups In The Heart Of Rishikesh. This Architecturally Stunning Duplex Offers A Panoramic View Of The Breathtaking Landscape, Where You Can Appreciate Both The Architectural Design And The Natural Beauty Surrounding You.

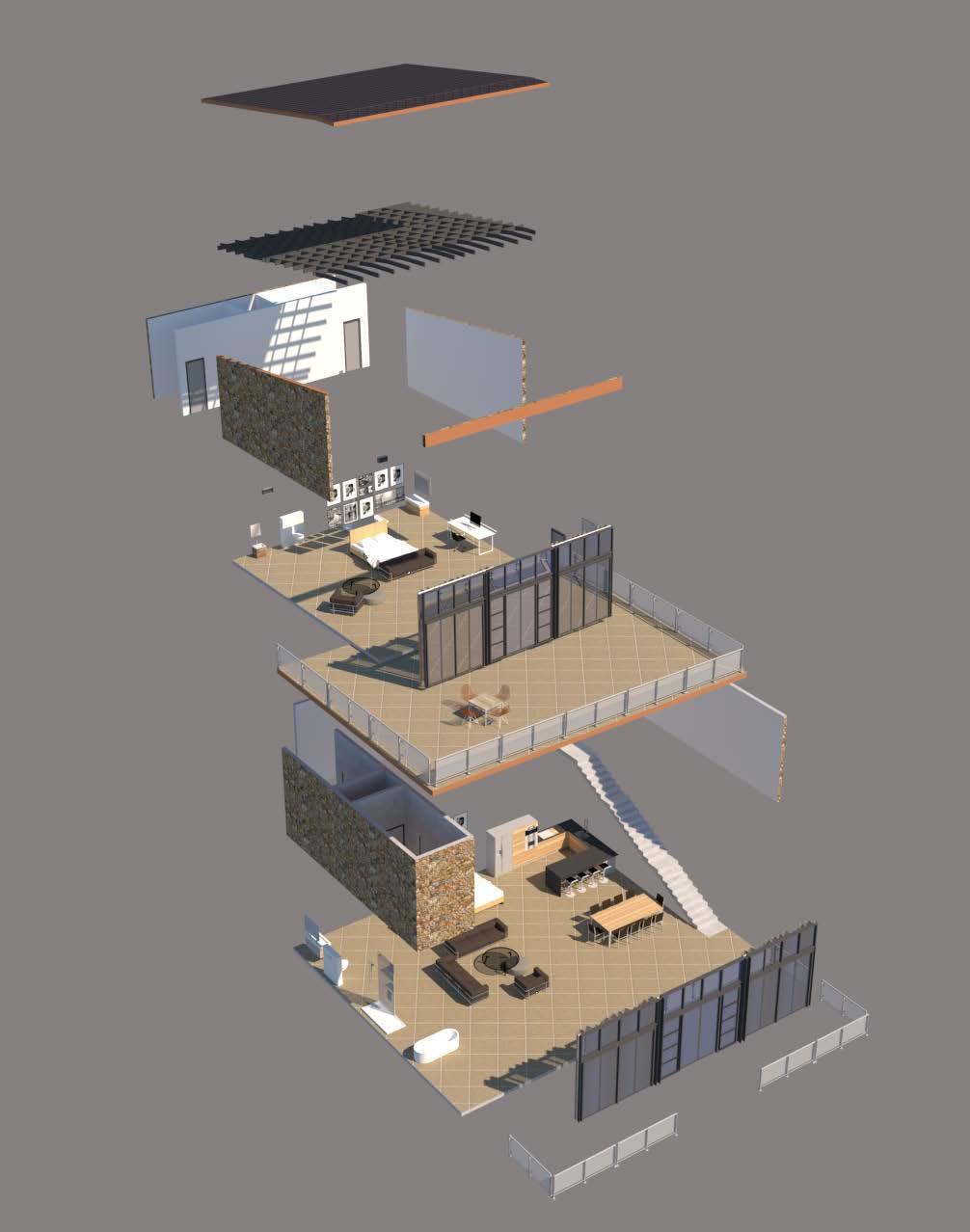
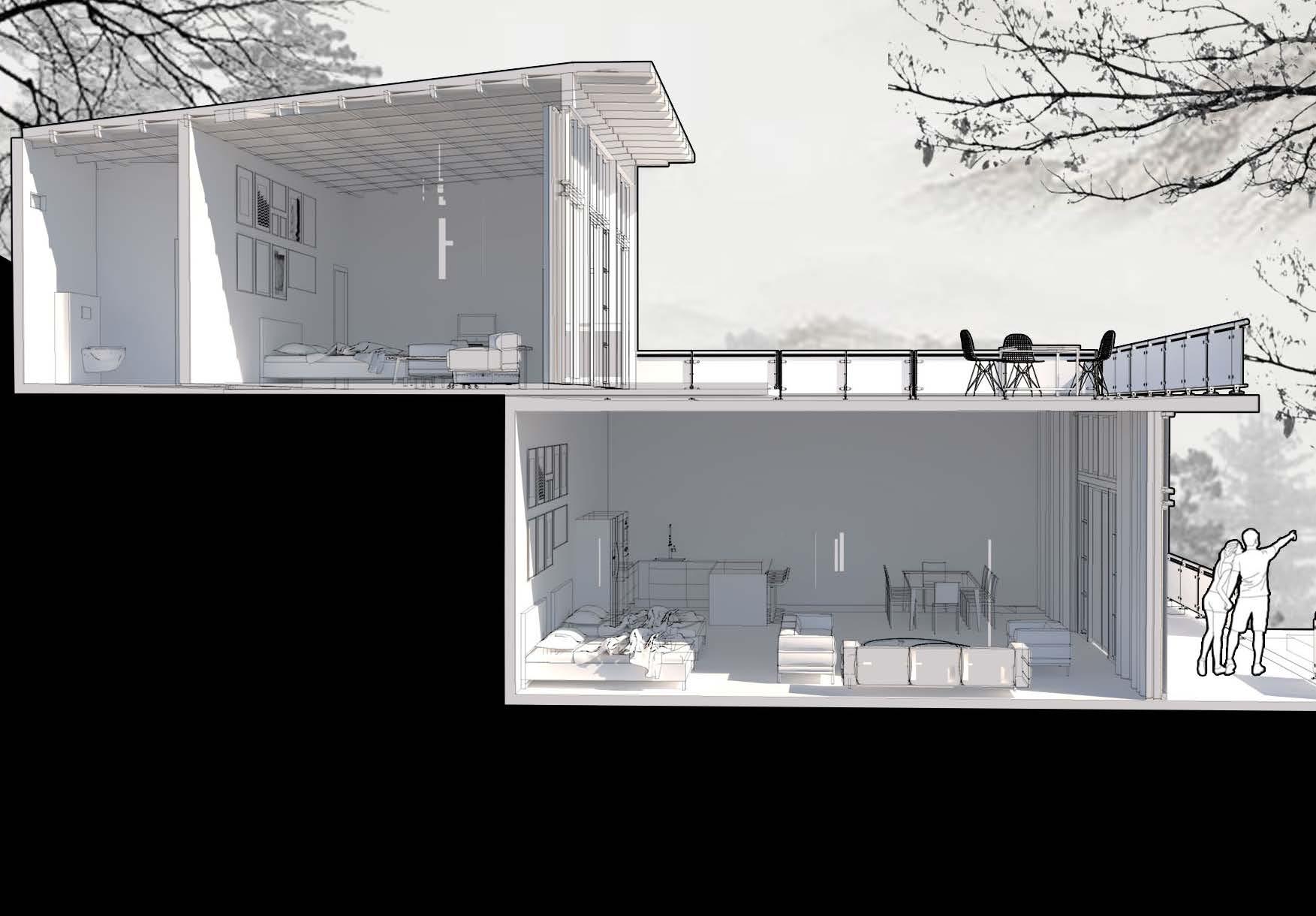
Designed the interior layout and wall details for a Chartered Accountant’s office, focusing on functionality and a professional aesthetic. The project involved drafting precise plans to optimize space efficiency and workflow. The final execution reflects a clean and organized workspace, aligning with the client’s professional needs.
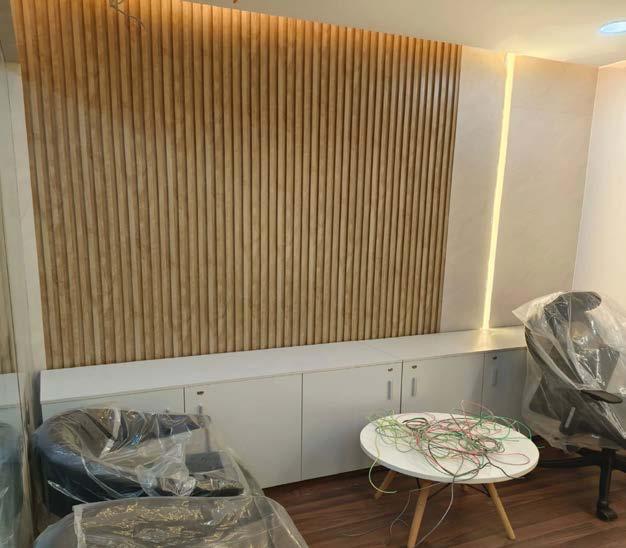
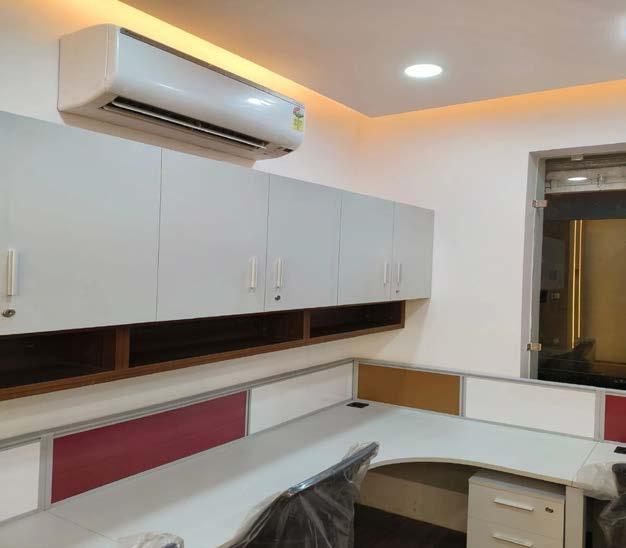

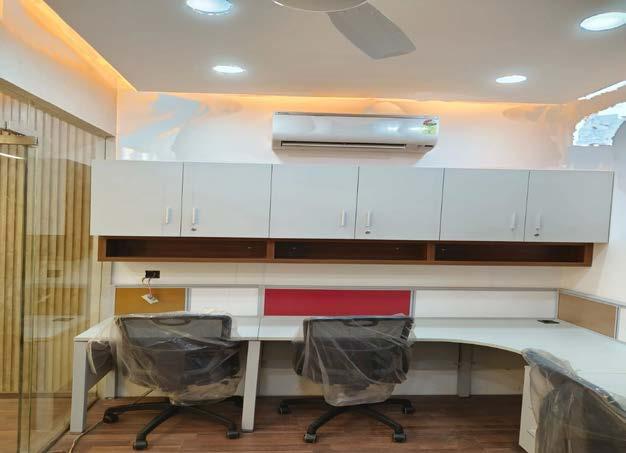
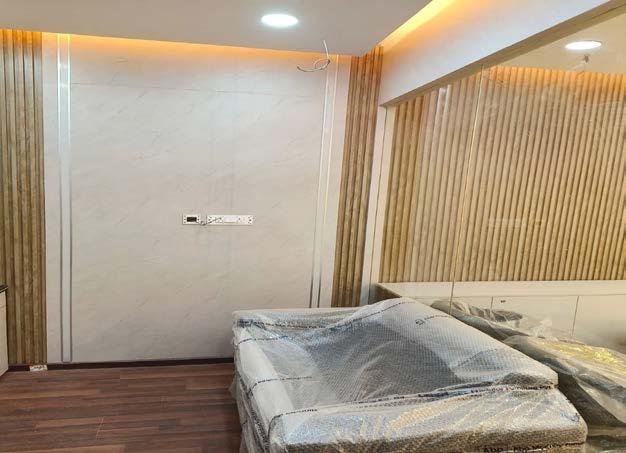

Designed a sleek and functional modern kitchen layout, including detailed elevations and high-quality renders. The design focuses on optimizing space, enhancing workflow, and incorporating contemporary aesthetics. The final visuals showcase a well-balanced combination of style and practicality, tailored to the client’s preferences.
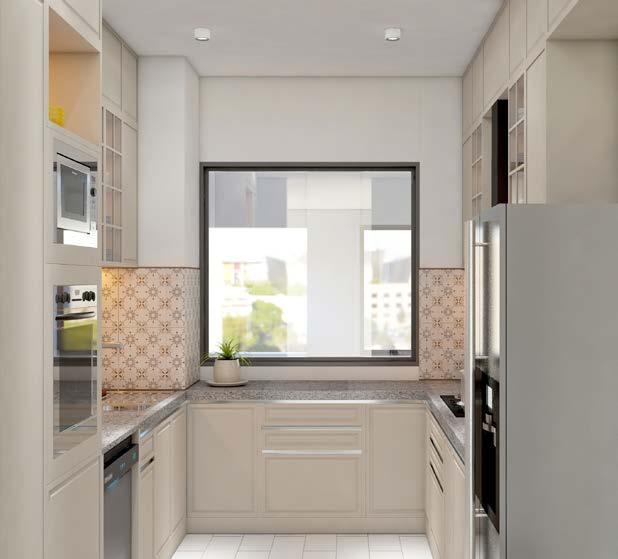
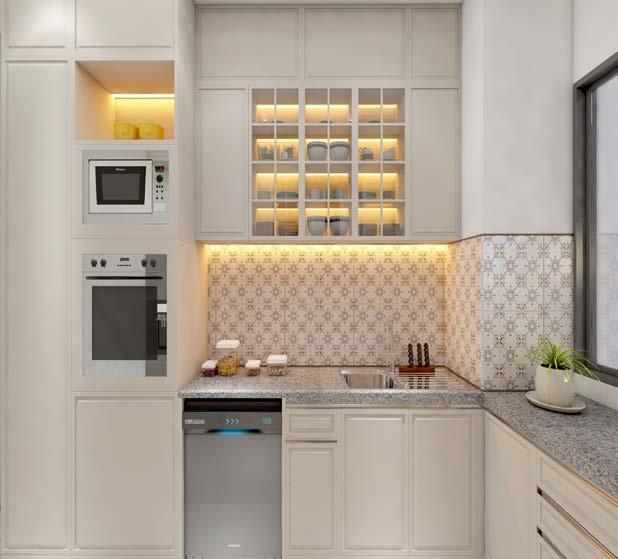
Designed a sleek and functional modern kitchen layout, including detailed elevations and high-quality renders. The design focuses on optimizing space, enhancing workflow, and incorporating contemporary aesthetics. The final visuals showcase a well-balanced combination of style and practicality, tailored to the client’s preferences.
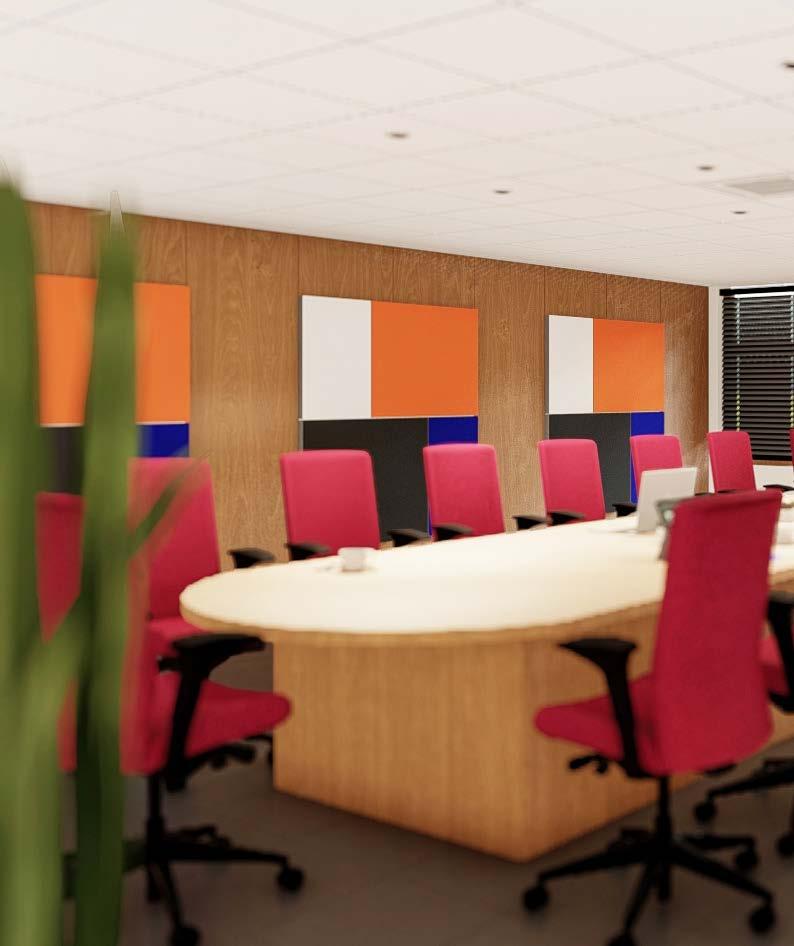
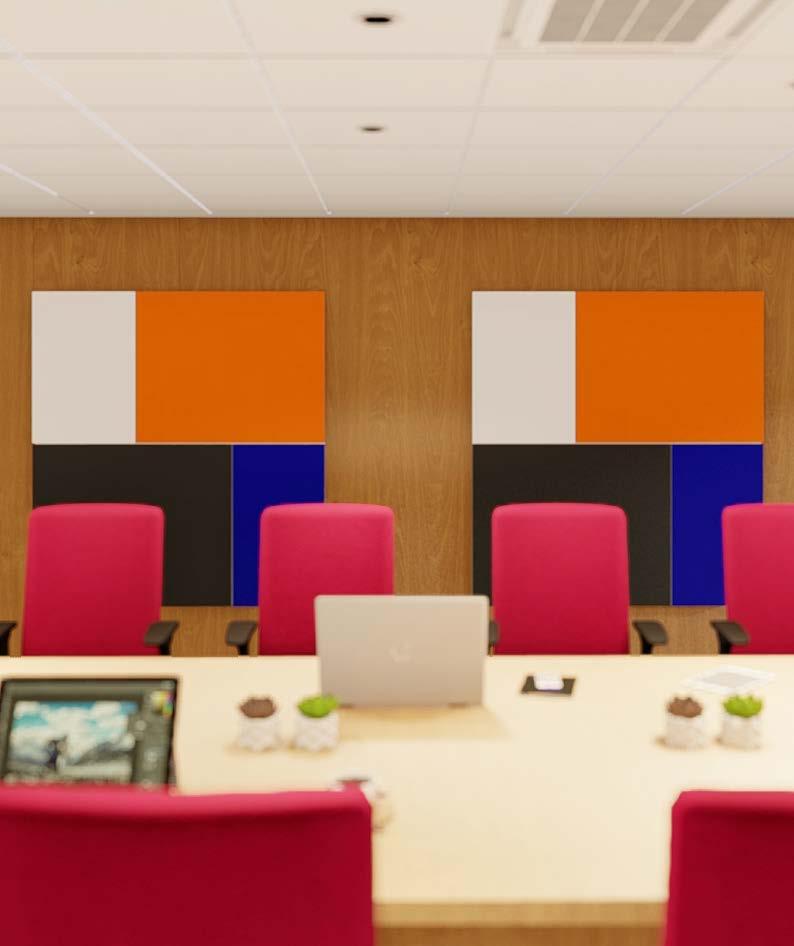
Designed an efficient office layout focusing on space optimization and functionality. The plan ensures a seamless workflow while maintaining a professional and modern workspace. The design balances aesthetics with practicality to enhance productivity and comfort.
Designed the layout, electrical plan, and wall detail elevations for HDFC Bank, ensuring a functional and well-organized workspace. The design prioritizes efficiency, safety, and a professional aesthetic, aligning with banking standards and operational requirements.
Designed the first-floor layout and elevation for a banquet hall, ensuring a spacious and well-structured arrangement for events. The layout focuses on optimizing circulation,
and service areas, while the elevation reflects a
and inviting aesthetic suited for celebrations.
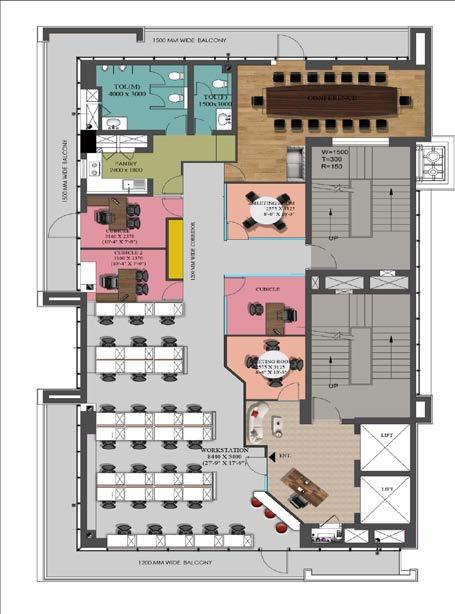

Designed a modern and aesthetically appealing façade for Mr. Ankit Yadav’s house, focusing on a balanced composition of materials, textures, and architectural elements. The design enhances the overall visual appeal while maintaining functionality and structural integrity.

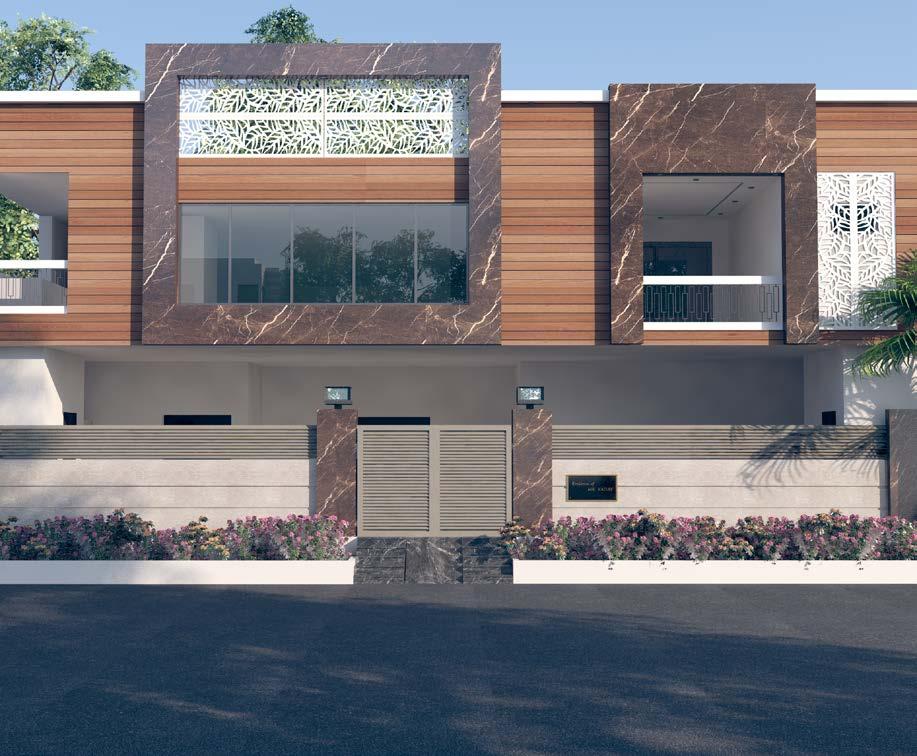
Created a detailed 3D model and realistic visualizations for a water park, showcasing its layout, attractions, and recreational spaces. The design emphasizes a dynamic and engaging environment, integrating fun, safety, and aesthetic appeal to enhance the visitor experience.


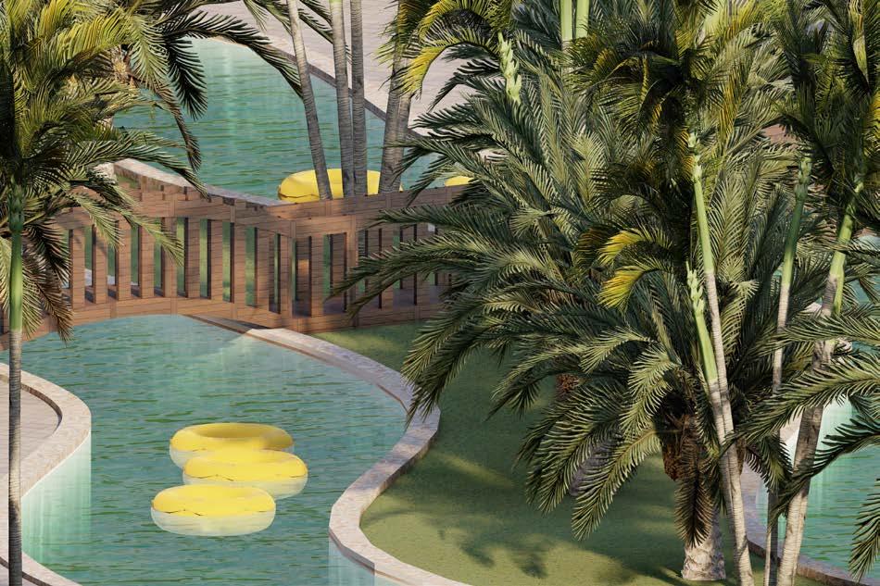
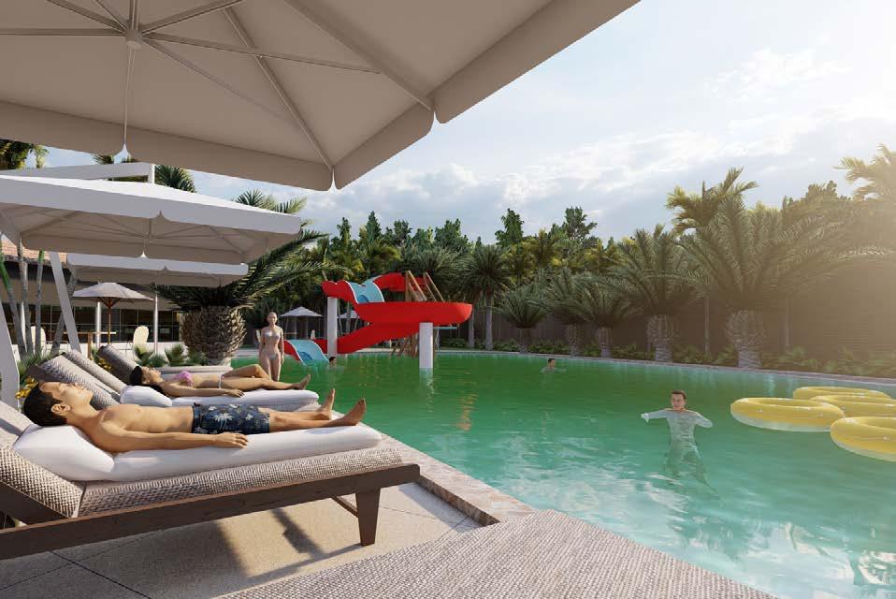
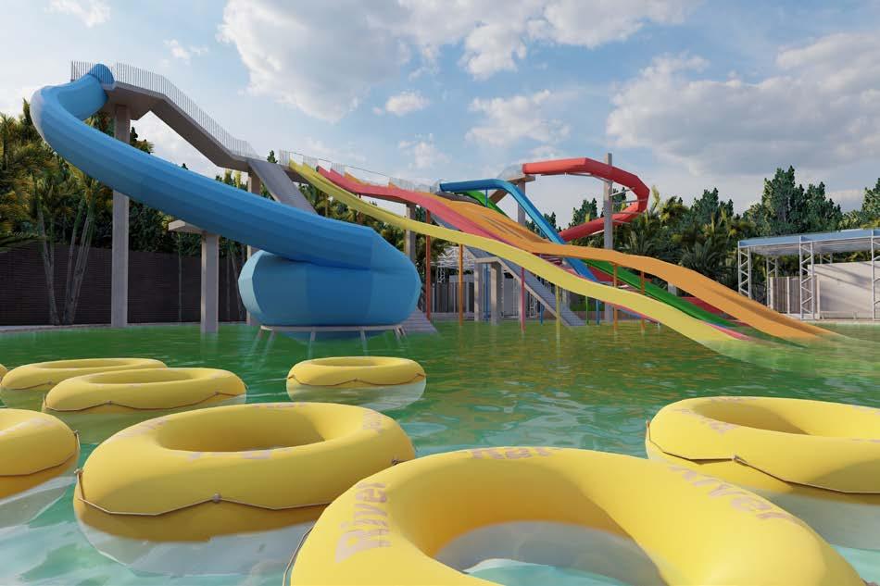
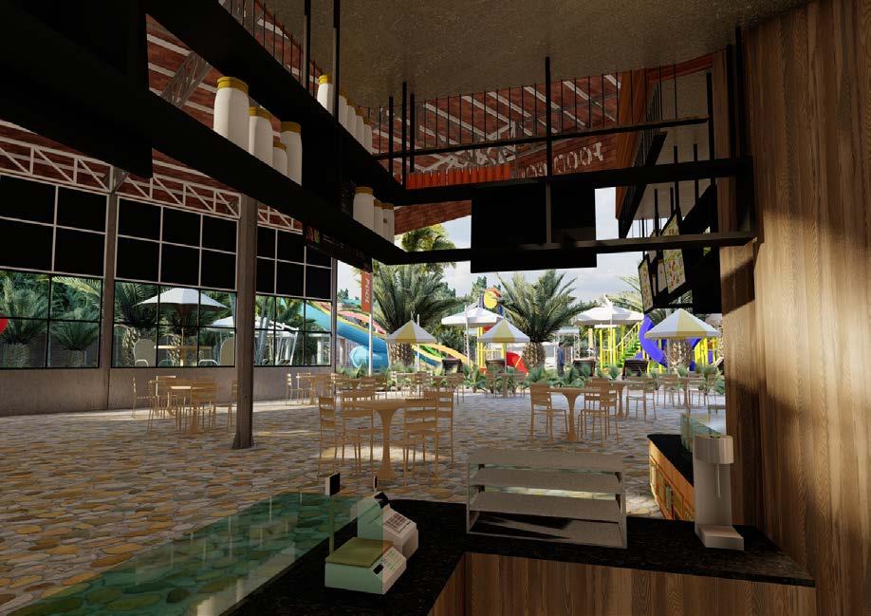
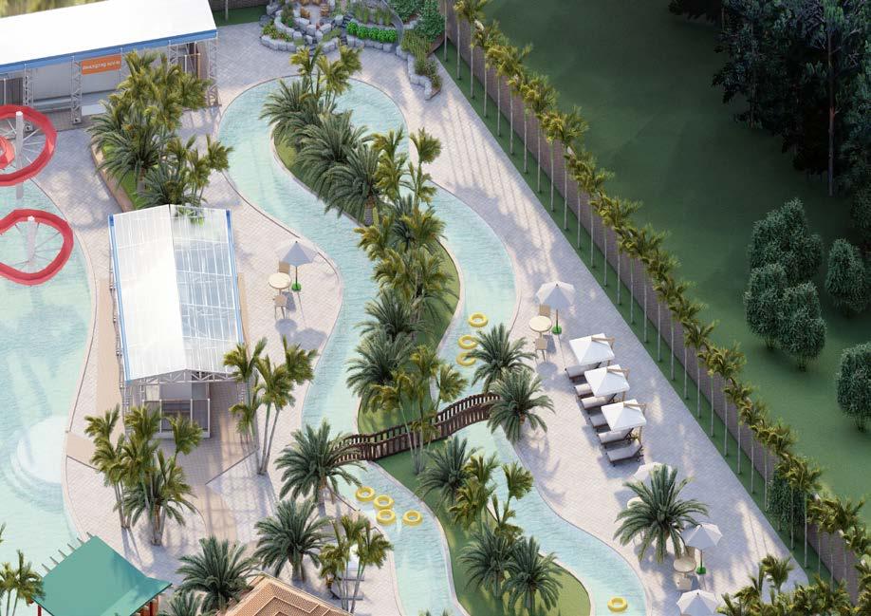
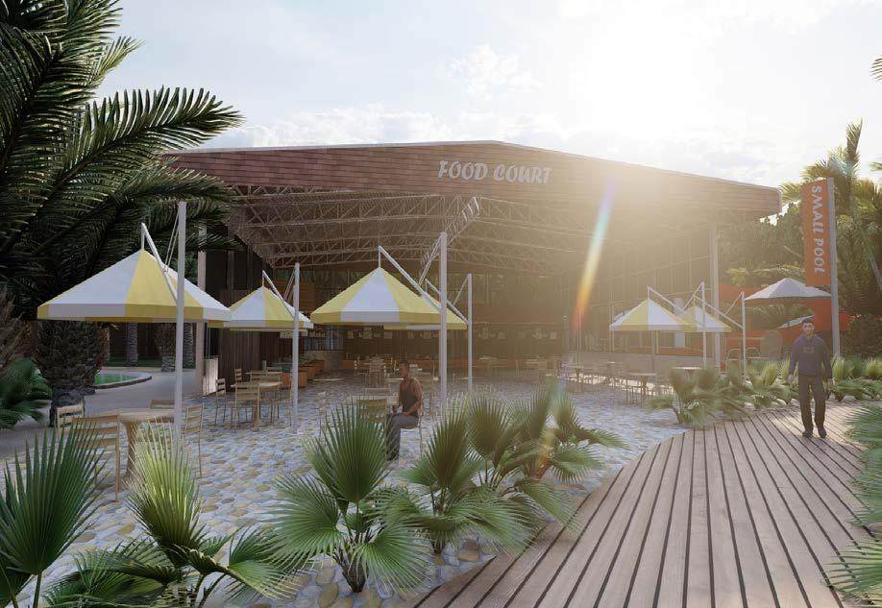
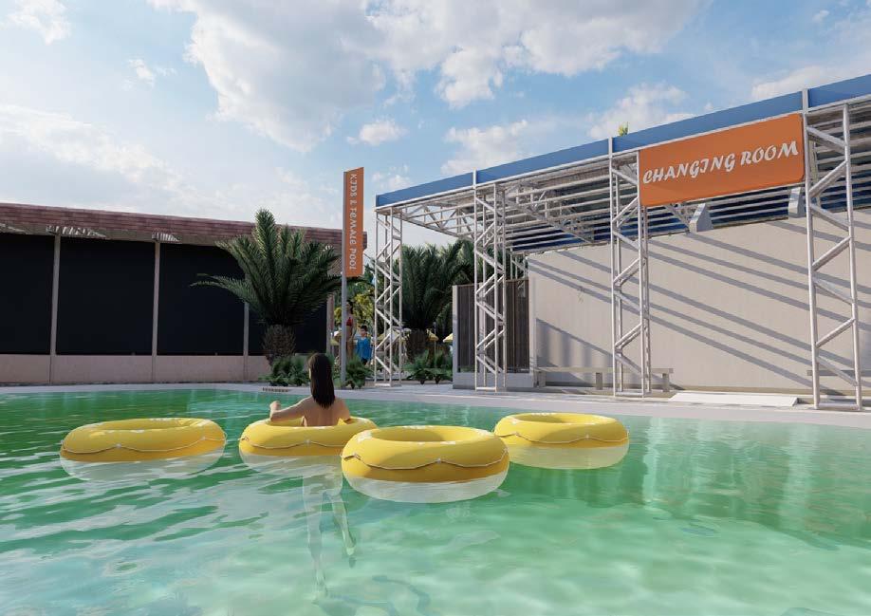
10. RESIDENTIAL INTERIOR VISUALIZATION – MS. GAUR’S RESIDENCE
Rendered high-quality visuals for the rooms, washrooms, and living areas, capturing the design aesthetics and spatial ambiance. The visualizations highlight material finishes, lighting, and furniture arrangements, providing a realistic preview of the interior spaces.
