P O R T F O L I O 2021-2025
Space is the breath of Art
Frank Lloyd Wright
Siti Fauziyah Rahmawati
Architectural Designer
Hi there!
My name is Rahma. I am pleased to submit this portfolio for your consideration. I have loved to draw & design since I was a kid to express my feelings and show people my unique mind as a creation.
This portfolio showcases my creative expression through various architectural and interior design projects completed over the past three years. I have a strong interest in project management and sustainable buildings. Additionally, I am passionate about addressing environmental challenges and aim to further explore their correlation with buildings in the future.
Arsitektur, Institut Teknologi Sumatera | 2017 - 2021
C O N T A C T
+6285831242995 fauziyahrahma@outlook.com linkedin.com/in/sitifauziyahrahma wati/
English; professional working proficiency, Indonesia; native speaker, Korean; beginner
Project Administrator & Seasonal Engineer | Nov 2024 - Present OXO Group Indonesia
Green Building Associate | Jan 2024 - May 2024
Intern at PT. Eco Build Indonesia
Architectural Designer | July 2022 - July 2023
CV. Desames Desain
ELTA Awardee | Bali, 2023
A grant provided by the Australia Award Scholarship
Asian Institute of Low Carbon Design Participant | Japan, 2020
Received a selected journal award and became the Indonesian representative team at an international conference on low-carbon design
Delegate | Lampung, 2019
Selected candidates to take part in the Lampung Youth Marine Debris Summit event by Gajahlah Kebersihan and Yseali
Program Coordinator | 2024
Generasi Energi Bersih
OC Summer Program | 2019
AIESEC Indonesia
Adobe Photoshop, Adobe Indesign, Autocad, Sketchup+vray, Enscape, Notion, Google Workspace, Ms. Office, Nitro Pro, Canva, CapCut
Table of Content
01 02 03 04 05
Lifestyle Center
House Projects
Boarding House
OXO The Residence (Project Management)
Interior Projects
Lifestyle Center
Information
The Project Year : 2021
Status : Academic Work
Location : Bandar Lampung
Software Used : Autocad, Sketchup, Lumion, Photoshop
Description
The existence of a shopping center in a city is being one of the benchmarks for the progress of civilization in the area. In Bandar Lampung City itself, the existence of a conventional mall is sufficient to support these parameters. However, in this pandemic era, the issue of economic level problems and the psychological need for open space has become a considerable concern. A balance between both of them is needed to improve the situation and gain the quality of the shopping center. Those are being the background for planning this Lifestyle Center.
Location
Lifestyle Center is an open mall space that is different from traditional malls in general. In this project, the open concept will be combined with the Biophilic Design concept approach, which has 14 principle patterns as guidelines for designing. The location of this project is on Jalan Pangeran Antasari, Bandar Lampung.
Conditions around the area are surrounded by commercial areas, in the form of shophouses, and small shops. Meanwhile, at the back of the land, it is connected to a residential area
Lack of green area facilities around the site. Green Open Space is needed as an attraction for commercial needs, as well as a means of stress release for visitors.
The entry and exit access can be spaced to reduce congestion on arterial roads
Existing vegetation areas in the form of wild plants cannot be maintained, so it is necessary to develop plant types for building areas
The view of the area was created from within the land, because the existing conditions around it are commercial areas and residential areas
Existing drainage can be used as a location for rainwater runoff from within the site
CONCEPT DEVELOPMENT
The Solid - Void concept, applied to the sit refers to the theory of Figure Ground spati order
There are two vehicle lanes at the entrance to the area. The lanes are divided based on vehicle type, namely private vehicles (Brown) and goods trucks and employees (Grey)
The elongated section is made towards the front taking into account the direction of the sun
The building mass is divided into two, the main mall building and parking
There are several applications of vegetation as sound absorbers such as Wind Pine, Shrub Plants, and presenting a Pocket Garden in the middle of the building.
Wind direction through building gaps can be captured by the large building at the front
Design and Planning
The concept of Solid-Void, applied to the site refers to the theory of the Figure Ground spatial arrangement. The shape of the mass is adapted from the morphology of the natural form, namely the hillside with the shape of an indentation. The facade style is adapted from the biomorphic form which is also an approach to the biophilic design pattern. The shape taken is a leaf shape that is still in harmony with the morphology of the hillside.
The mass of the building is divided into two, the main mall building and parking lot. There is an open space area as a liaison between the two buildings, which functions as a pedestrian area to be able to move from one to another building, as well as an atrium that can be used as a place for exhibitions.
House Projects
Information
The Project Year : 2022
Status : Work Project
Location : Bandar Lampung & Jakarta
Software Used : Autocad, Sketchup, Photoshop
Description
There are two house projects shown, with 2 different locations. Each house is designed with a modern industrial concept and a tropical concept. Both types of houses are private houses located in residential and residential areas so a comfortable design is needed but still blends in with the surroundings. The size of the house building is 150 square meters and 220 square meters respectively. Each house will be discussed further on the following pages.
This house, located in a residential area in Jakarta, is designed on a hook. It has a building area of 150 square meters, 2 floors, and features a minimalist industrial concept. The facade of the house is created using a second skin in the form of a wooden lattice, which acts as an insulator to minimize heat, increase privacy, and enhance the building's aesthetics. Additionally, there is a green area on the right that can be used as an open space to make the house feel cooler, as plants can absorb heat and refresh the air.
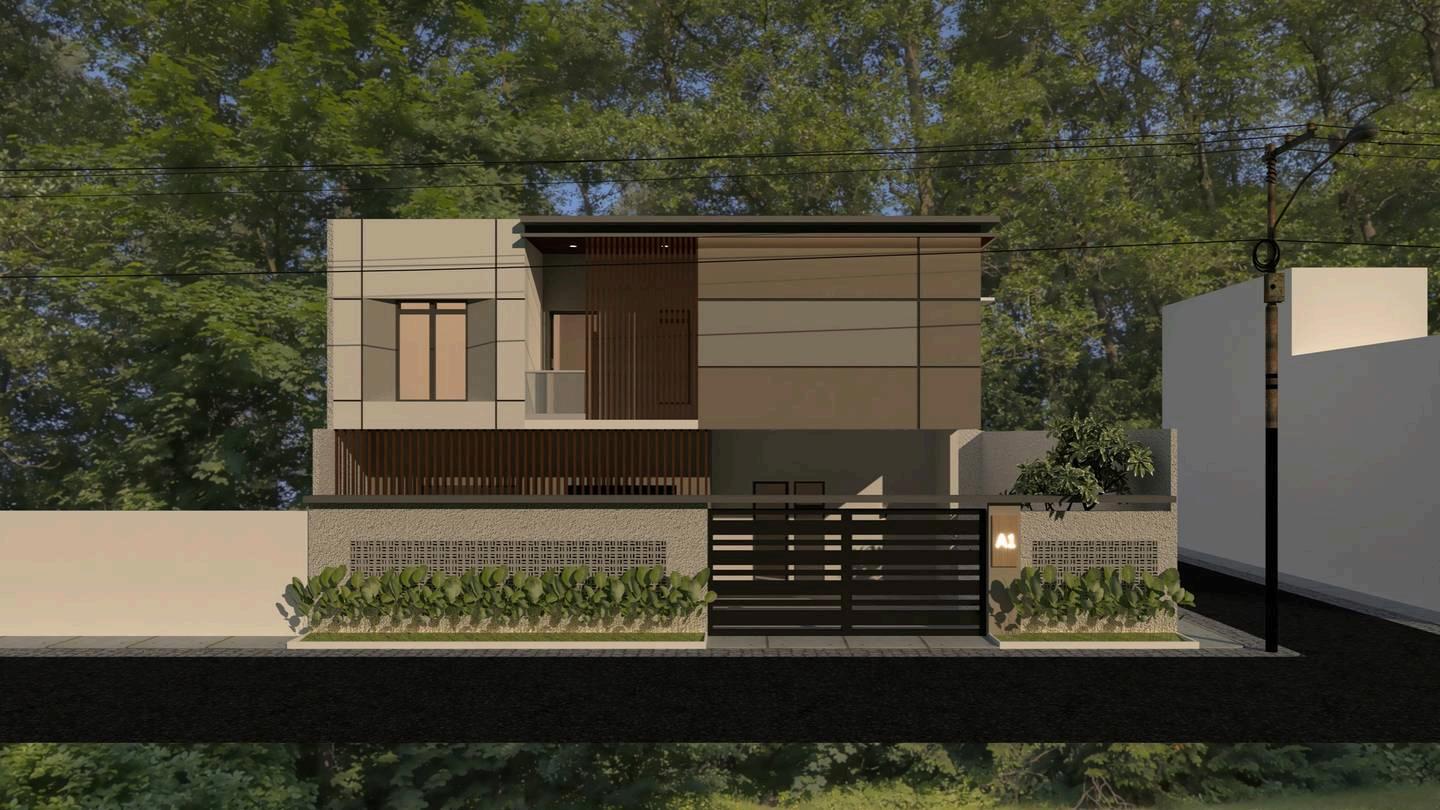
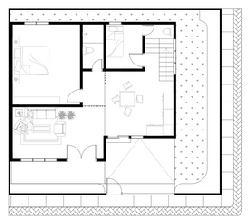
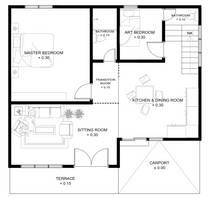
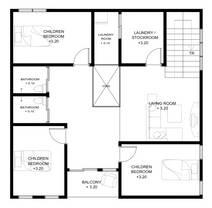
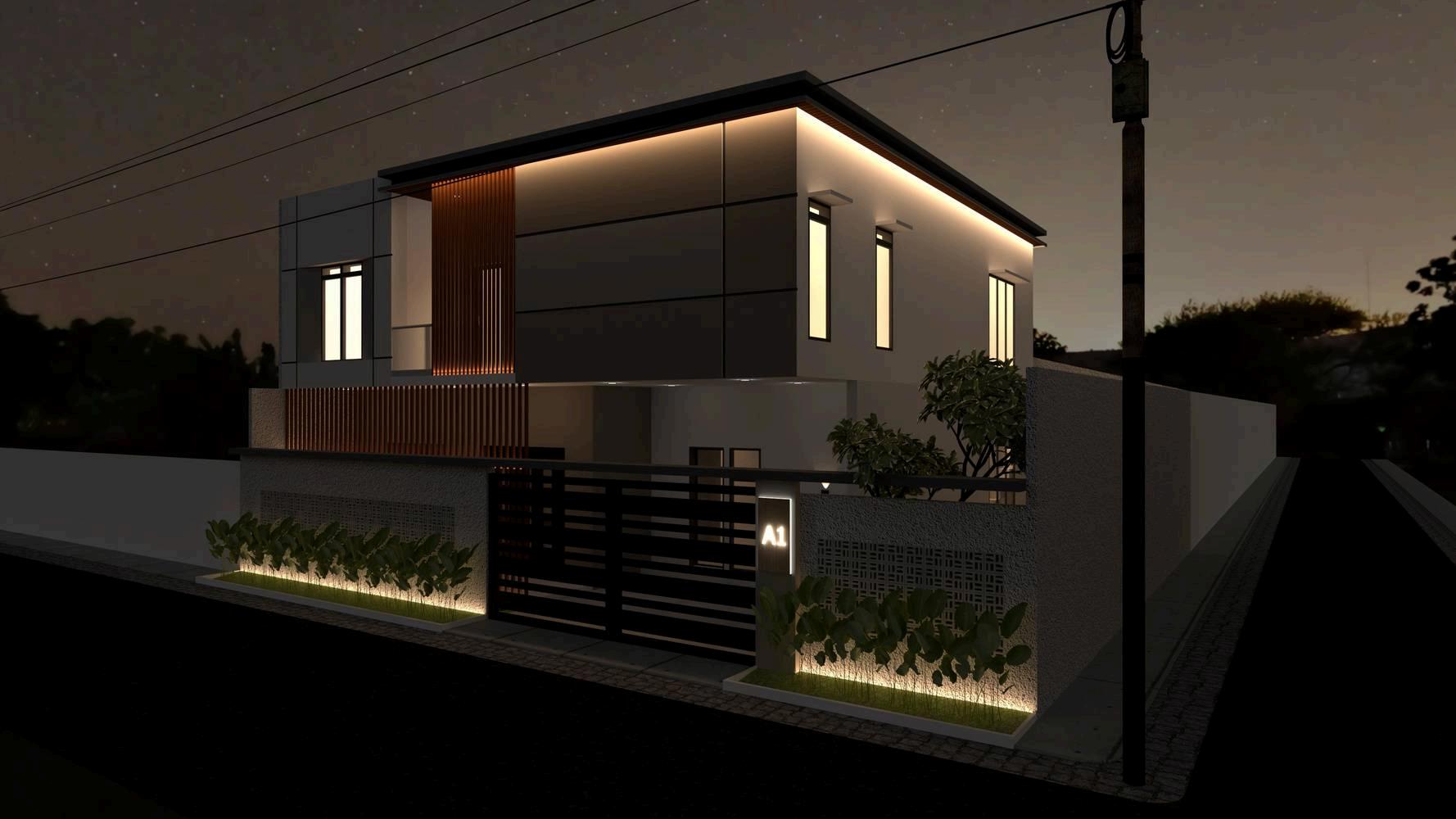
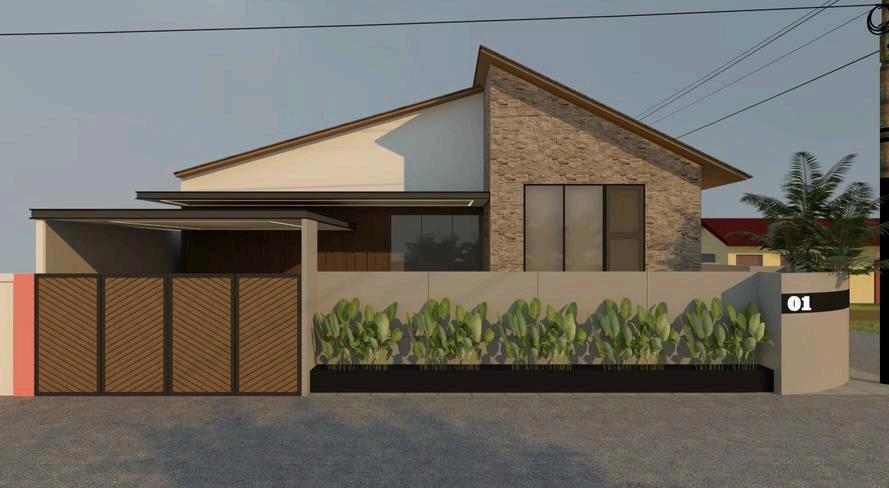
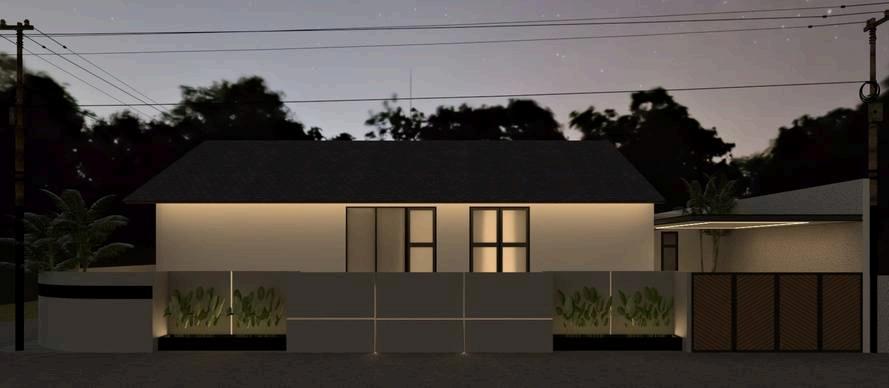
The M house design is located inthecityofBandarLampung. Theownerwantedtocreatea natural home atmosphere, so theconceptofatropicalhouse was adopted. The design features elements such as natural stone wall coverings and sloping roofs, which are characteristic of tropical houses. Despite being located in a densely populated area, the house is designed to resemble a simple villa that harmonizes with the surrounding houses, creating a comfortable atmosphere for the owner and their family to relax.
The house covers an area of 220 square meters and consists of a single floor, following the owner's preferences.
There is a side garden area and a dedicated laundry space, both of which are adorned with mini gardens to help create a refreshing transitionalatmosphere.
In addition, it equipped with two front and side garages that are placed near the green area it is expected to reduce noise and provide good air qualityintothehouse.
Boarding House
Information
The Project Year : 2022
Status : Work Project
Location : Yogyakarta
Software Used : Autocad, Sketchup, Enscape, Photoshop
Description
Santosa-Kost is a commercial project owned by Mr. G located in Yogyakarta on a 400 square meter land. This boarding house project targets students and workers living in the surrounding area. The facade is designed to portray a calm expression, creating a monolithic impression on the environment while concealing the bustling activities inside, resulting in a neater and cleaner look. This project will be constructed in a residential area but close to a fairly busy road, so it requires a design that can mitigate external noise.
Thetotallandareaofthislocation is 400 square meters, with a building area of approximately 215 square meters. The boarding house has 10 rooms, a kitchen, a communal room, and a void area in the middle of the building, serving as a transition between rooms.
The front yard has a carport area and communal space next to the security post. The carport area can accommodate approximately 2 cars and 6 motorbikes whose safety can be monitored. Communal space is one of the residents' facilities that can be used as a public space to receive guests, do group work, or just as a room to read books.
OXO THE RESIDENCE
Information
The Project Year : 2024 - 2025
Status : Project Management Work
Location : Tabanan, Bali
Software Used : Notion, Acd, Skp, Google Worksheets, Microsoft Office
Description
Nestled in the vibrant coastal village of Beraban, Bali, OXO The Residence (OTR) is a thoughtfully designed development spanning 19,120 m² of land with a total built-up area of 10,992 m². Embracing the concept of Neo-Luxury living, the project integrates sustainable solutions such as solar panels and a comprehensive waste management system. Located in Nuanu Creative City, OTR comprises 40 villas across three distinctive unit types (L, M, and S), each offering unique spatial experiences while maintaining a high standard of hospitality and amenities.
OXO Group Indonesia is a boutique property development and management company with a vision to create an inspiring and rewarding lifestyle for guests and investors. OXO embraces over 25 properties in Bali, including private residences, villas, and townhouses. OXO The Residence is one of the residential properties developed by OXO. This project collaborated with the well-known architect Alexis Dornier and other consultants from Structure, MEP, and Landscape.
OTR Situated within Nuanu Creative City, an emerging hub for conscious living and innovation. The project aims to attract conscious long-stay residents seeking quality design, functionality, and harmony with the surrounding environment. Impressively, all villas were sold out within just one day of marketing.
As a Project Administrator, I managed project documentation and progress tracking through Notion, facilitated coordination across design, site, and contractor teams, and supported procurement, tender, and agreement processes. I also took on a Sessional Engineer role, assisting in reviewing shop drawings and ensuring alignment with the construction goals.
Notion
Applied project management tracking -Efficient one stop application
Task Management through one stop application, Notion.
Interior Projects
Information
The Project Year : 2022 - 2024
Status : Work Project
Location : Jakarta - Bali - New York
Software Used : Autocad, Sketchup, Enscape, Photoshop
Description
The upcoming presentation will showcase a compilation of projects I have undertaken both in office settings and as a freelancer. This portfolio comprises various interior design projects for different types of buildings including offices, homes, and universities located in Lampung and Jakarta. Each design embodies a distinct concept, ranging from Wabi Sabi, Minimalist, and Industrial, to Art Deco. These concepts are tailored to the specific requirements of each space, whether it's a renovation project or new construction. The unique aspects of each concept will be elaborated on in this section.
ISOMETRI RUANG 3D
WALK IN CLOSET
BEDROOM AREA
WORKING AREA
BEDROOM & WORKING AREA
HEADBOARD LINEN
WPC
QUEEN BED 160 X 200 EQUIPPED WITH GREY RUG
WALK IN CLOSET
THE WARDROBE IS MADE OF MDF FINISHED WITH DUCO. IT IS EQUIPPED WITH DOORS, SHELVES, ALUMINIUM, AND GLASS MATERIAL.
WIC IS ALSO EQUIPPED WITH A DRESSING TABLE MADE FROM MDF WITH A WOODEN PATTERN HPL FINISH, STOOL, AND HALF ROUND MIRROR
DUCO
OLIVE
GREEN
DUCO
WHITE
HANGING LAMP
ISOMETRI RUANG
LIVING ROOM
KITCHEN & BAR
BATHROOM
KITCHEN SET USES MDF MATERIAL FINISHED HPL WOOD MOTIF, AND DUCO. WALLS ARE COMPLETED WITH MARBLE.
THE CLOSET ALSO USE THE SAME BRAND WITH TOTO
THE SHOWER USING TOTO
The bathroom is furnished with a desk made of MDF material with an HPL finish featuring a wooden motif and marble top. It also includes a washbasin, a TOTO water faucet, and a round mirror.
Springhill Apartment: Unit Suite Tipe BA
Jakarta, 2022
The interior project for this apartment unit consists of 2 floors. The entry-level consists of one open space in the form of a living room, dining table, and kitchen, while the lower floor consists of two rooms including the master bedroom and children's room.
The design chosen for the entire space takes the concept of modern luxury, using warm color tones and combining materials such as granite, vinyl, mirrors, etc. There are also light settings on several elements of furniture and room. In addition to giving a certain ambiance to each element, the lighting arrangement also gives firmness to every corner.



































































































































